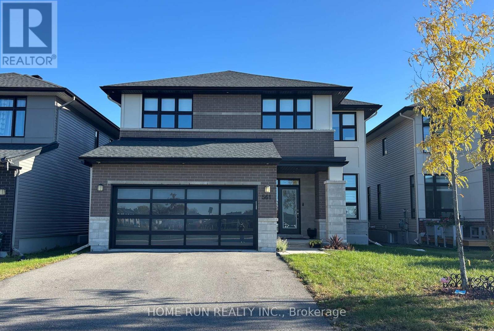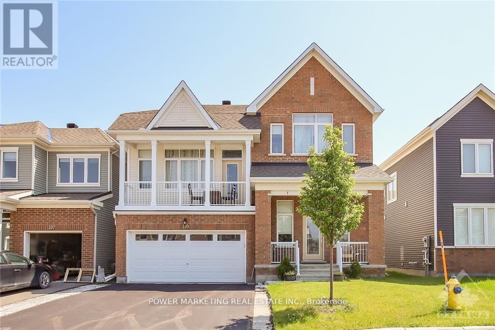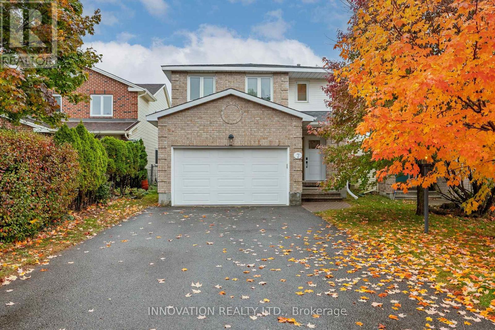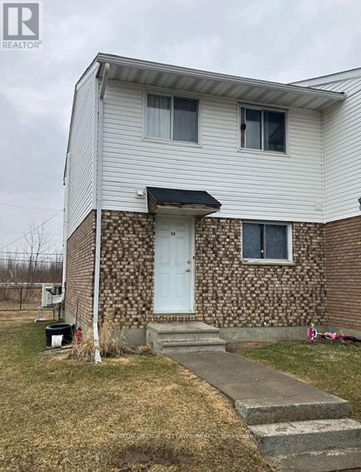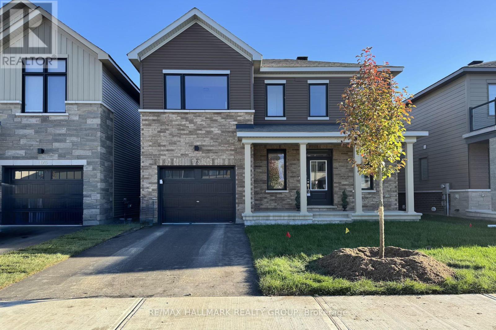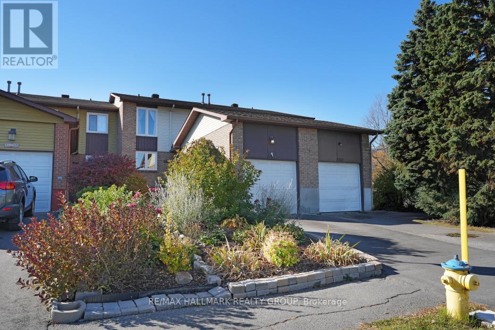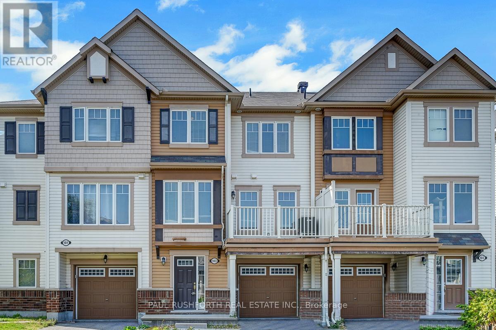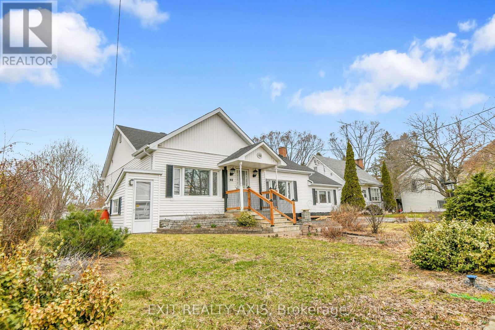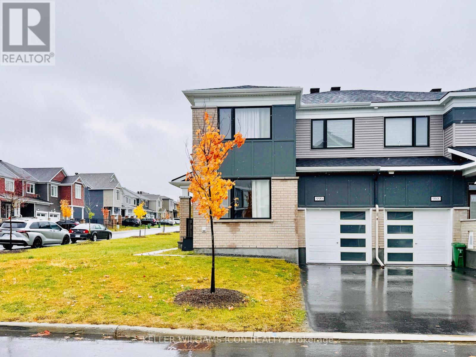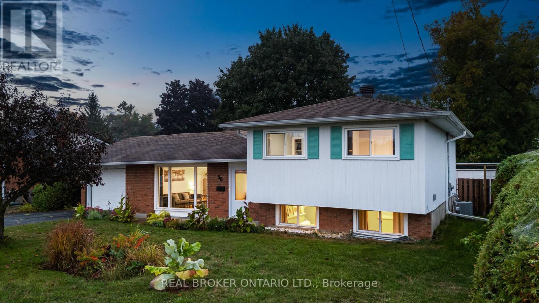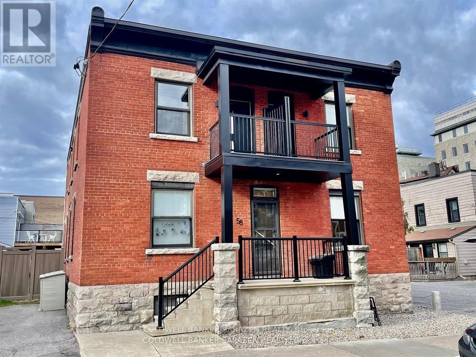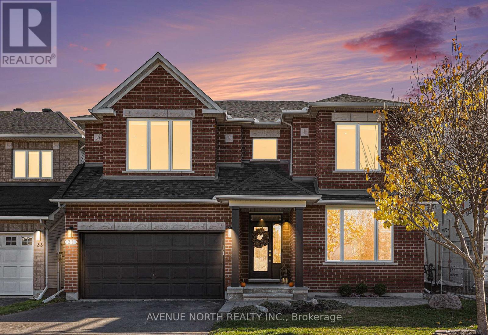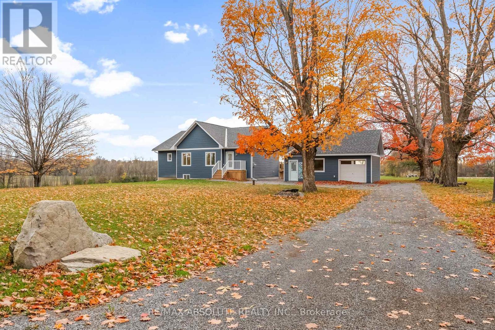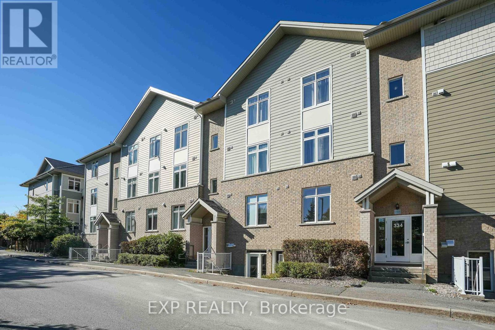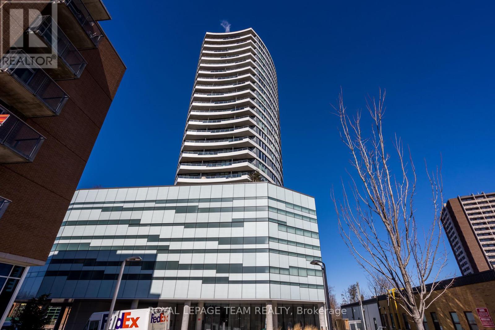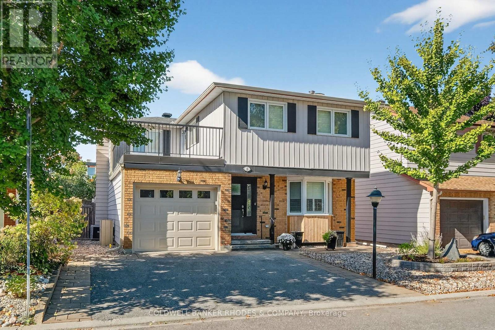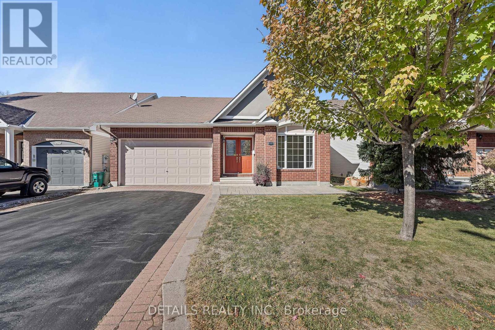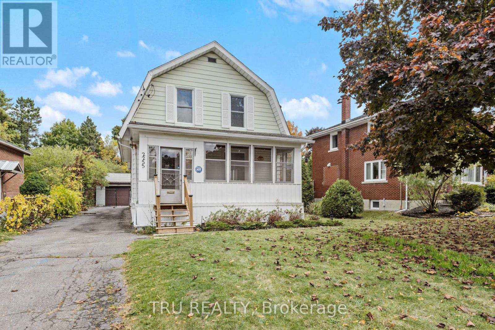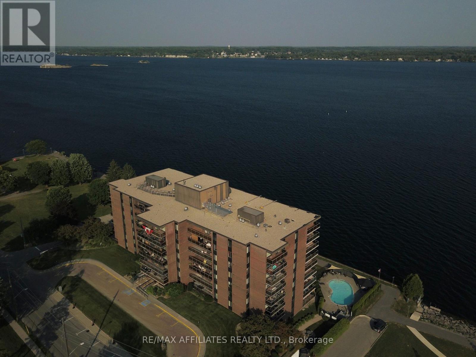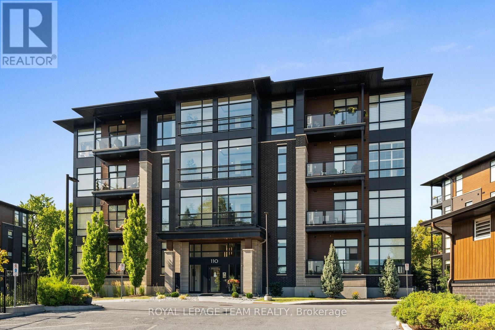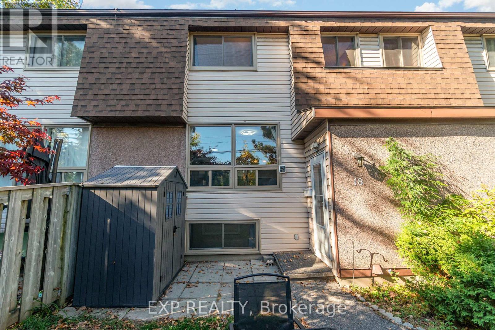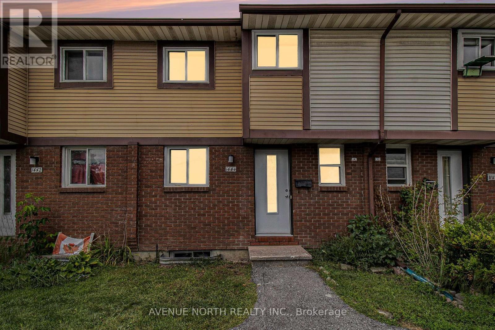561 Honeylocust Avenue
Ottawa, Ontario
Luxurious Single Home in Bradley Commons, Kanata South, situated on a premium lot with a park at the front! Built by Urbandale Construction in 2020, this meticulously upgraded home offers 4 spacious bedrooms and three full baths on the second floor, including two suites. All 3 front-facing bedrooms enjoy breathtaking park views. As one of Urbandale's most sought-after 44' floorplans, the main floor features a grand family room with a striking two-storey, open-to-above design, anchored by a 46" linear gas fireplace and a beautifully adorned fireplace wall. The kitchen offers generous counter and storage space, complete with full-height cabinetry featuring under-cabinet valance lighting, high-end appliances, and a convenient pantry. This home also provides ample living space with two dining areas (breakfast and formal dining) and two living rooms (family room and living room), along with a dedicated home office. A classic curved staircase connects the first and second floors, leading to four well-sized bedrooms. The primary suite is a true retreat, featuring 10' ceilings, large windows, a luxurious 5-piece ensuite bathroom, and two walk-in closets. Three additional bedrooms overlook the front yard, adjacent to a vast community park-perfect for year-round enjoyment! One of the guest bedrooms has its own ensuite, while the other two share a full bath. The fully finished basement includes an extended recreation area and an additional full bath, providing even more space for relaxation and entertainment. This exceptional home is within walking distance to the Hazeldean shopping strip, Walmart Supercenter, Kanata South shopping center, Cardel Recreation Center, and both English and French schools. The nearby Trans Canada Trail offers excellent opportunities for outdoor activities. (id:49063)
339 Lamarche Avenue
Ottawa, Ontario
Welcome to 339 Lamarche Ave! This light-filled, upgraded home is move-in ready and features formal living and dining rooms, as well as a second-floor family room with gorgeous hardwood floors and a walkout balcony. The open-concept kitchen boasts contemporary cabinetry, a modern backsplash, granite countertops, and stainless steel appliances. The second level offers three spacious bedrooms and two full bathrooms. The primary bedroom includes a walk-in closet and a private 3-piece ensuite. Conveniently, the laundry area is also located on the second floor. The fully finished basement features a large recreation room, perfect for a home office or personal gym. The fenced backyard awaits your personal touch. This home is centrally located and just minutes away from parks, shopping, and transit. (id:49063)
7 Hyannis Avenue
Ottawa, Ontario
Welcome to this beautifully updated 3-bedroom home in the heart of Barrhaven, with potential for a 4th bedroom in the finished basement to suit growing families or multigenerational living. Close to schools, parks & transit, and being conveniently situated just minutes from Chapman Mills Marketplace and Barrhaven Town Centre & Costco, this home offers suburban living at its best. Inside, you'll find over 2,000 sq. ft. above grade, plus nearly 500 finished sq. ft. in the basement. The main level features a large foyer with inside entry to a double garage, flowing into a brilliant living room with soaring ceilings, large windows, maple hardwood floors and a cozy wood-burning fireplace. The spacious dining room leads to an updated kitchen boasting rich granite countertops with a breakfast bar and plenty of workspace, stainless appliances including a gas stove, pot drawers, and crown mouldings. The adjoining sunroom's windows and vaulted ceiling with skylights offer an abundance of natural light, with versatility to be used as extra dining space, a morning workout area, a reading room, or to just enjoy the view of the expansive stone patio and mature trees that make the backyard a perfect place for entertaining and barbecuing. And maintenance comes easily with two sheds included for storage of garden tools. A conveniently located powder room completes the main level. Upstairs you'll find three well-sized bedrooms and two updated full baths, including a primary ensuite with walk-in shower. The finished basement features a 3-piece bathroom, a wet bar, a huge recreation room with two windows, a laundry room, and an additional room currently being used as a bedroom. Don't miss this gem! 40-year roof shingles (2009), A/C (2020), Furnace (2012), hardwood flooring & bathroom updates (2018), kitchen updates (2019), bsmt windows (2019), Legrand lighting system (2020), fresh paint (2025), new carpet on stairs to basement (2025), and more updates. (id:49063)
32 Carraway Crescent N
South Dundas, Ontario
Wow! A freehold, 3 bedroom end-unit townhome less than the price of many studio condos in Ottawa! This end unit has a very large ( over 7000 sq ft) pie shaped lot, perfect for families with kids who love to play outside. This two story row unit is ideal for first time home buyers and investors alike. The main level features a bright kitchen, spacious living room, and a convenient 2-piece bath - perfect for everyday living and entertaining. Upstairs offers three comfortable bedrooms and a full 4-piece bathroom, providing ample space for the whole family. The unfinished basement provides value add potential for the next owner! Enjoy a fully fenced backyard - perfect for outdoor relaxation with your family (id:49063)
173 Conservancy Drive
Ottawa, Ontario
This bright and beautifully finished 5-bedroom home is located in one of Barrhaven's most sought-after communities. Featuring over $30,000 in modern finishes, a fully finished basement, a 200 Amp electrical panel, and an EV charger, it offers the perfect blend of comfort, style, and future-ready living. A spacious foyer with a walk-in closet leads to an inviting main floor with 9-foot smooth ceilings, rich oak hardwood flooring, and large windows that fill the space with natural light. The kitchen is a true highlight, showcasing quartz countertops, soft-close cabinetry, a sleek backsplash, stainless steel appliances, and a functional island, ideal for both everyday living and entertaining. The dining area opens directly to the backyard, creating a seamless flow for future indoor-outdoor gatherings. The mudroom off the garage adds a layer of everyday luxury - blending practicality with purposeful design. Upstairs, you'll find a generous primary suite with a full ensuite and a large walk-in closet. Three additional bedrooms, a full bathroom, and a laundry area complete the second floor. The finished basement adds even more versatility with a 5th bedroom, a full bath, and a spacious family room - perfect for entertaining or guests. Located in a desirable, family-friendly community, you'll enjoy close proximity to top-rated schools, parks, shopping, transit, restaurants, golf, and more. Designed with modern living in mind, this exceptional home combines elegance, functionality, and energy efficiency - truly a must-see! (id:49063)
2534 Southvale Crescent
Ottawa, Ontario
Welcome to your new home in Elmvale Acres right next to the park! This spacious 3-bedroom, 2.5-bath townhome has been lovingly updated by long time owner. Could have been a 4 bedroom but instead you get a spacious master and secondary bedrooms with updated doors and closets. You'll love the bright, open layout, beautiful hardwood floors, and the upgraded wood-burning fireplace-perfect for family movie nights! The bright kitchen features granite countertops, and the bathrooms have been refreshed with more granite and good quality finishings. Finished basement with storage, laundry 3pc bath and flex room could be an office or den. Step outside to your professionally landscaped yard, ($30K invested!) a gardeners delight including grapes, and mulberry and cherry trees! Ideal for barbecues or playtime. Just unpack and start making memories. (id:49063)
103 Eclipse Crescent
Ottawa, Ontario
Fabulous two bedroom plus den townhome in a fantastic location near parks, schools, transit and shopping with attached garage and ensuite bath. This super functional layout offers a spacious living space on the second floor with a large kitchen that features loads of cabinet and counter space, an ample living room with access to the balcony and a good sized dining area for entertaining. The top floor features a computer nook, two generous bedrooms and two bathrooms, the primary boasts a four piece ensuite bath and a walk in closet. On a quiet crescent in a fantastic family neighbourhood this move in ready home is a great investment. Vacant and ready to move in. (id:49063)
44 Main Street W
Westport, Ontario
Rent this classic Westport home on a large in town lot. Walk to all things Westport. Three bedroom, renovated washroom, bright kitchen with newer cabinets. Large lot has storage shed, and offers privacy. Rear Sunroom leads to a deck to enjoy the view of the spacious backyard. Home also has a second entrance door that leads to basement. Long or Short Term lease possible. (id:49063)
990 Fameflower Street
Ottawa, Ontario
Available January 1, 2026. Welcome to 990 Fameflower Drive - this "Pristine Corner" model offers approximately 2,200 sq.ft. of elegant living space. This beautifully upgraded corner townhome showcases exceptional design and craftsmanship throughout. Featuring 9-ft ceilings and hardwood flooring on the main level, the home offers a bright and airy open-concept layout with expansive windows that fill every room with natural light. The chef-inspired kitchen is equipped with quartz countertops, a large island with breakfast bar, stainless steel appliances, and abundant cabinetry for storage. A convenient main-floor den provides the perfect space for a home office or can serve as a fourth bedroom. Upstairs, you'll find three spacious bedrooms, including a primary retreat with multiple windows, a double-sink ensuite, and an upgraded glass shower. The upper hallway features hardwood flooring for a sleek look and easy maintenance, while the bedrooms are finished with premium carpeting for added comfort. The laundry room is also conveniently located upstairs. The finished basement offers additional open space ideal for a recreation room, workout area, or family lounge. Located in a family-friendly neighbourhood, this home provides quick access to top-ranking schools, HWY 417, the newly opened Food Basics (just 3 minutes away), and five nearby parks, making it perfect for families and outdoor enthusiasts alike. Book your private showing today - this stunning home will not disappoint. (id:49063)
50 Neelin Street
Carleton Place, Ontario
Welcome to 50 Neelin Street in the heart of Carleton Place - a charming three-bedroom, one-and-a-half-bath split level home that perfectly blends comfort and convenience. Just across the street from the hospital and a short walk to downtown, this home offers the ideal small-town lifestyle. Inside, bright and welcoming spaces flow seamlessly, featuring a refreshed kitchen that's both fun and functional - perfect for everyday meals or entertaining. Upstairs, three cozy bedrooms provide plenty of flexibility for family, guests, or a home office. The recently finished basement is an inviting hangout for game nights or movie marathons, while the low maintenance backyard offers a sunny deck and garden-ready space for relaxing or entertaining outdoors. Thoughtful updates such as a fully renovated main bathroom, brand new roof (October 2025) and refinished hardwood floors with timeless charm make this home truly move-in ready. From here, you are just steps from the arena, Mississippi Riverwalk Trail, and the Hallmark movie-worthy downtown shops and restaurants. Whether you're starting a family or looking for a peaceful place to settle, 50 Neelin Street is the perfect spot to call home in Carleton Place. (id:49063)
00 Wilson Road
Montague, Ontario
Spanning more than 200 acres, this expansive property offers endless opportunities for outdoor recreation and premier hunting experiences. Fronting 2 unopened township roads for easy access from Roger Steven's Drive and McGibbon Road. Please do not enter the property without your agent present. (id:49063)
2 - 58 Parent Avenue
Ottawa, Ontario
Stunning Renovation! Classic main floor spacious 2 bdrm apt with Walk up entry, high ceilings, sculpted moldings, gleaming rich hardwood floors, quartz Counters, custom cabinetry, top end Stainless Steel appliances, private year deck and private back yard. Quiet part of the Market but short walk to shopping, museums, Canal, Downtown shopping , DND and Rideau Centre. Water and Heat Included. No on site parking but other parking options available (id:49063)
31 Bearman Street
Ottawa, Ontario
Welcome to this stunning and modern 4+1 bedroom, four-bathroom detached home located in a quiet, family-oriented neighborhood across from beautiful Harbor View Park. Boasting great curb appeal, a double-car garage, and a beautifully landscaped, fully fenced backyard, this property offers the perfect combination of luxury, comfort, and style. Inside, an inviting entrance opens to a bright, open-concept layout featuring hardwood flooring throughout, upgraded light fixtures, and large windows that fill the home with natural light. The bright, airy white kitchen showcases quartz countertops, plenty of cabinets, and generous counter space, along with an eating area overlooking the backyard. The large living room and separate dining room are perfect for entertaining, while the family room with a gas fireplace provides a warm, welcoming space to relax. Upstairs, the expansive primary suite features a spa-inspired ensuite and a custom walk-in closet. Three additional large bedrooms and a full bathroom complete the second level. The fully finished basement adds additional living space with a recreation room, a full bath, and a den or office that can also serve as a bedroom. Outside, enjoy the private backyard retreat with an in-ground saltwater pool, interlock patio, and multiple sitting areas-ideal for summer gatherings. Recent updates include the roof (2024), furnace (2023), air conditioner (2022), pool sand filter and salt unit (2025), backyard interlock (2023), bathrooms, flooring, and kitchen (2022), and attic insulation (2021). Just a short walk to the Rideau River, shops, grocery stores, coffee shops, and bus stops, this home offers the perfect blend of modern living, elegance, and location. A must-see property that is inviting, cozy, and move-in ready. ** This is a linked property.** (id:49063)
272 9th Concession Road
Rideau Lakes, Ontario
Step into tranquility at this breathtaking country oasis, nestled just minutes from the heart of Westport-a town brimming with charm, gourmet dining, boutique shopping, a well-stocked grocery store, and a picturesque harbour that invites leisurely strolls and sunset views. This stunning home is a sanctuary of peace and beauty, offering panoramic vistas and unforgettable sunsets right from your backyard. Expansive windows blur the line between indoors and out, bathing every room in natural light and framing nature like living art. The spacious living and dining areas flow seamlessly into a chef-inspired kitchen-an entertainer's dream. Outfitted with gleaming quartz countertops, premium stainless steel appliances, a generous island, and abundant cabinetry, this kitchen is as functional as it is beautiful. Two covered porches invite you to unwind with a morning coffee or evening wine, overlooking the serene backyard. One porch features a staircase for easy access to the lush grounds-perfect for gardening, play, or quiet reflection. Retreat to your private haven with a spa-like ensuite and a large walk-in closet. Every detail is designed for comfort and calm. The single-car garage currently serves as both workshop and parking space, with the potential to add a second garage door. The bright, partially finished lower level-with oversized windows-offers endless possibilities: in-law suite, games room, home gym, or additional bedrooms. Surrounded by vineyards, shimmering lakes, golf courses, and year-round recreational activities, this property is a gateway to the lifestyle you've always dreamed of. This is the kind of home where you arrive, exhale deeply, and feel the day's stress melt away. It's not just a house-it's a feeling. A rhythm. A retreat. Make it yours. Run, don't walk. This slice of paradise won't wait. As per Form 244, 24 hour irrevocable on all offers. (id:49063)
A - 330 Everest Private
Ottawa, Ontario
Wonderful condo in a prime central Ottawa location! Perfect for a young professional, senior, or investor. Your underground parking spot is conveniently located just steps from the main entrance, no stairs to navigate. The open-concept layout combines the living, dining, and kitchen areas seamlessly, with direct access to your own private patio. The kitchen offers plenty of cupboard space and a handy breakfast bar. The bedroom is generously sized with a large closet, and the 4-piece bathroom features a tub/shower combination. Enjoy the convenience of in-unit laundry. Located close to the Ottawa Hospital, Trainyards Shopping Centre, public transit, and an array of restaurants. Quick access to Hwy 417, downtown, and Lansdowne Park makes this an unbeatable spot for both work and play. Bedroom and dining room pictures are virtually staged. (id:49063)
709 - 485 Richmond Road
Ottawa, Ontario
Welcome to Canderel Upperwest Westboro! This bright spacious one bedroom plus den features a large balcony with panoramic views of the City and 819 sq. feet of living space. Westboro is one of Ottawa's most sought-after neighborhoods and offers an ideal blend of comfort, style, and convenience which is perfect for those looking to embrace nature while remaining close to great restaurants and other amenities. This unit has been updated with new flooring and an island in the kitchen. The large bright windows in this unit provide plenty of natural light throughout this open concept space. The versatile den can serve as a office area or cozy reading nook, catering to all your lifestyle needs. The modern kitchen features sleek cabinetry, high-end appliances, and ample counter space, with a generous sized island and bar stools. The generously sized bedroom provides a peaceful retreat with large windows and ample closet space. Living at 485 Richmond Rd. means indulging in a wealth of building amenities. Start your day with a workout in the fully equipped gym, or host gatherings in the inviting kitchen and meeting room. Guests will appreciate the comfort of the on-site suites. (Cost is extra) Summer evenings can be enjoyed on the terrace with barbecue facilities where you can enjoy views of the Ottawa River. This prime location offers easy access to the LRT, lush parks, charming shops, and diverse restaurants that Westboro is known for. Whether you're biking along scenic trails, enjoying a leisurely walk by the river, or dining at trendy eateries, everything is close by. There is often winter parking to be had has many residents are snowbirds and rent their spots or Parking Indigo Ottawa at 495 Richmond, or parking on Byron. Tenant to provide rental application, proof of income, credit score, pay stubs and references. No parking included, no smoking no vaping. Utilities included tenant must pay phone and internet. (id:49063)
8 Confederation Private
Ottawa, Ontario
Enjoy an unparalleled location with no rear neighbours, offering both privacy and convenience. Just a short walk to trendy Mooney's Bay, the picturesque Hog's Back Falls, and the scenic Rideau Canal, this home is perfectly situated for an active and vibrant lifestyle. Commuting is effortless with nearby O-Train and transit access, plus easy connections to Queen Elizabeth Driveway, Riverside Drive, Bronson Avenue, and Baseline Road. Only 5 minutes to Carleton University and 10 minutes to downtown, the airport and nearby Ottawa hospitals. You will love the balance of tranquility and urban accessibility. Step inside and immediately appreciate the meticulous care this pet and smoke-free home has received. The main level showcases pristine Bird's Eye maple floors, and many other upgrades including custom cherry wood cabinetry in the kitchen, maple banister, and gas fireplace accented with elegant Carrara marble. The dining room opens directly onto the beautifully landscaped and private backyard, complete with a convenient storage shed and an inviting gazebo-perfect for hosting those memorable wine-and-dine evenings. The west-facing orientation provides the ideal setting to enjoy captivating sunsets and peaceful starlit nights. The second level features rich cherry-stained maple floors, adding warmth and elegance throughout the three spacious bedrooms in addition to two full bathrooms. A large rooftop patio to relax and unwind after a long day complete this 2nd level floor plan. New broadloom carpeting on the staircase leads you to the lower level, where you'll find a freshly updated and professionally painted recreation room and den, featuring new vinyl flooring and modern lighting. A spacious laundry and utility room, along with ample storage space, complete this functional and versatile level. Welcome Home where comfort, sophistication, and location come together beautifully. (id:49063)
6121 Bristlecone Way
Ottawa, Ontario
Welcome to The Bungalows of Chapel Hill! This lovingly maintained 2+1 bedroom, 3 bathroom bungalow perfectly combines comfort, style, and convenience in one of Ottawa's most desirable communities. Step inside to a bright, open-concept living and dining area featuring hardwood floors, soaring 13-ft cathedral ceilings, and a cozy gas fireplace ideal for relaxing with family or entertaining guests. The sun-filled eat-in kitchen has been renovated with granite countertops, new backsplash, quality appliances, and ample cabinetry, providing both beauty and functionality. Patio doors open to a beautifully landscaped, fenced backyard with a large 12 x 19 deck, perfect for enjoying morning coffee or hosting summer BBQs. The spacious primary bedroom impresses with 13-ft ceilings, a walk-in closet, and a recently updated 4-piece ensuite, offering a private retreat. A versatile second bedroom or den, a full bath, and main-level laundry with inside access to the double garage complete the main floor, making everyday living effortless and convenient. The fully finished lower level significantly expands the homes living space, featuring a large recreation room, a third bedroom, a full bath, a walk-in closet, and abundant storage perfect for guests, hobbies, a home gym, or additional family space. The entire home has been recently painted, giving it a fresh, move-in-ready feel. Situated in a quiet, friendly neighbourhood surrounded by parks and walking paths, yet just minutes from Innes Road shopping, restaurants, theatres, and OC Transpo routes, this home offers both lifestyle and convenience. Meticulously cared for and truly move-in ready, this bungalow represents an outstanding opportunity to enjoy easy, connected living in Chapel Hill, combining modern updates, spacious interiors, and a serene, well-connected community. (id:49063)
1 - 2235 Webster Avenue
Ottawa, Ontario
Welcome to this beautifully updated two-storey detached home located in Ottawa's highly desirable Alta Vista neighborhood. The property offers the perfect blend of classic charm and modern comfort, featuring all brand-new appliances including a fridge, stove, dishwasher, microwave, washer, and dryer. The home has been fully refreshed with new high-quality laminate flooring, brand-new kitchen cabinets, updated lighting, and fresh paint throughout. The main level features an open-concept living and dining area filled with natural light, seamlessly connected to a bright eat-in kitchen with convenient access to the backyard. A newly renovated powder room completes the main floor. Upstairs, a beautiful wooden staircase leads to three generously sized bedrooms and a tastefully updated four-piece bathroom. The home sits on a large lot with a deep backyard, offering plenty of space for outdoor living, gardening, and entertaining. It comes with a detached single car garage and another parking spot on the driveway provides ample parking and storage. Located in a quiet, family-friendly area close to parks, schools, hospitals, and public transit, this home offers exceptional convenience and lifestyle. Please note that the rental includes only the main and upper floors, basement excluded. Utilities are extra. Hot Water Tank owned. NO SMOKING. Reference and Credit check required. (id:49063)
802 - 55 Water Street E
Brockville, Ontario
As soon as you step foot into unit 802 at the Executive you will be delighted by the unobstructed river views of the scenic St. Lawrence River. From the private kitchen with maple cabinetry and stainless steel appliances to the open concept dining room and living room you can watch the St. Lawrence Seaway System in action. The river views dont stop there! They can also be enjoyed from both bedrooms, including primary suite with 3 piece ensuite and walk-through closet. The greatest view of all can be seen from your very own private balcony, accessed by the living room or primary bedroom. A four piece bathroom, & laundry closet conveniently located off the front foyer complete this spectacular unit. All this plus an outdoor pool, exercise room, party/meeting room, parking, storage locker and much more! Within walking distance to all the amenities downtown has to offer and immediate possession available youll want act fast book a private viewing now! (id:49063)
301 - 110 Cortile Private
Ottawa, Ontario
Welcome to 110 Cortile Private, Unit #301- offering all the comfort of a spacious home with the ease of condo living. In this boutique building of only 16 residences, you'll enjoy peace, privacy, and a welcoming community. This bright 2-bedroom, 2-bath suite features well-designed living space, thoughtfully crafted for everyday comfort and easy entertaining. Ten-foot ceilings and expansive windows, dressed with custom California shutters, fill the rooms with natural light while framing calming views of surrounding greenspace. Hardwood and tile flooring throughout add timeless elegance and low-maintenance practicality. The kitchen is a true centrepiece with quartz counters, a large island with breakfast bar, newly upgraded stainless-steel appliances, and quality cabinetry. The primary suite offers a generous walk-in closet and spa-inspired ensuite with added custom cabinetry for extra storage. A flexible second bedroom/den and full bath provide space for guests, hobbies, or a home office. An oversized in-suite storage room, plus two additional storage lockers, ensure theres room for everything you love. Step onto your private balcony to enjoy fresh air and a connection to nature, or take advantage of thoughtful conveniences such as heated underground parking, bike storage, and even a dog washing station. Here, every detail is designed to make life simpler. Walking paths are at your doorstep, the new LRT station, restaurants, and shops are a short stroll away. More shopping, the airport, and even downtown are only minutes from home. Built by Urbandale and known as the Alora, this enclave of four buildings is nestled in a natural setting, blending modern convenience with a sense of retreat. Warm, inviting, upgraded and carefully maintained, this home is a wonderful opportunity for those looking to downsize in style while still enjoying space, light, and comfort. Book your viewing today! 301-110 Cortile Private may be your new address! (id:49063)
18 - 2640 Draper Avenue
Ottawa, Ontario
Welcome to this beautifully updated condo townhome in a family-friendly neighbourhood close to everything. Parks, schools, shopping, Algonquin College, public transit, Queensway Carleton Hospital, IKEA, and Bayshore Mall are all just minutes away.Plenty of natural sunlight fills every room in this home, which features no carpet throughout. The second floor offers two spacious bedrooms and a full 4-piece bathroom. The main floor, basement, and stairs have been fully renovated, showcasing modern finishes and durable luxury vinyl flooring.The main level features a modern open-concept kitchen with quartz countertops, an attached water purifier, and brand-new appliances including refrigerator, over-the-range microwave, dishwasher, cooking range, and dryer. The finished lower level expands your living space with two additional bedrooms, a newly renovated 3-piece bathroom, and in-unit laundry. Major updates include a new roof (2022) and new windows (2023), offering peace of mind for years to come. Located within walking distance to both elementary and high schools, as well as Morrison Park and a large open playground perfect for morning or evening walks. This home combines comfort, style, and convenience in an unbeatable location. (id:49063)
18 - 1444 Foxwell Street
Ottawa, Ontario
Welcome to 1444 Foxwell St! This 2-story condo townhome is located in the sought-after family community of Pineview. It has 3 bedrooms and 2 bathrooms, and a good-sized backyard with no rear neighbors. Move-in ready, nicely renovated throughout the house. The main level features an updated kitchen with new appliances, a spacious living-dining room area, and a powder room. The second level has a large primary bedroom, bathroom, and 2 other ample-sized bedrooms. The basement is finished w/large family room, laundry area & storage space. The fully fenced backyard is perfect for entertaining and relaxing. Very well-managed condominium. Close to all amenities; a step away from Blair Station and Train Yards shopping mall. Easy access to highways 417 and 174, bus stops just across the road! 72 HR Irrevocable ON ALL OFFERS (id:49063)

