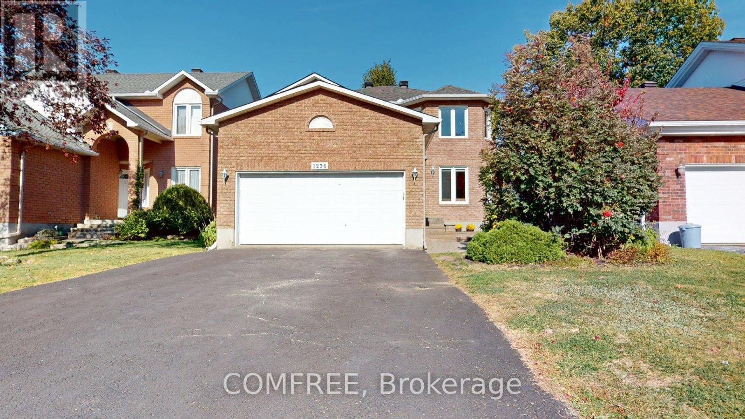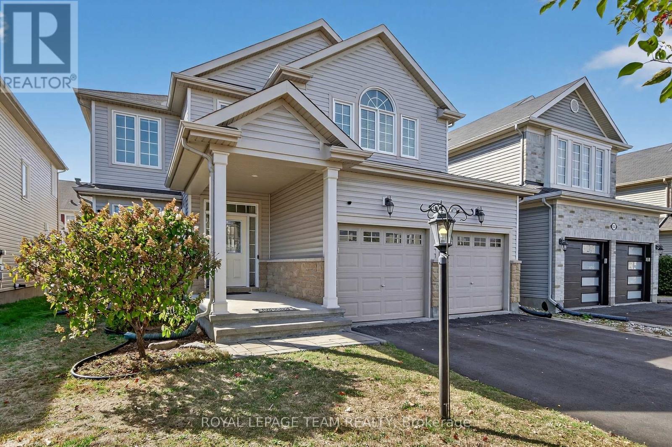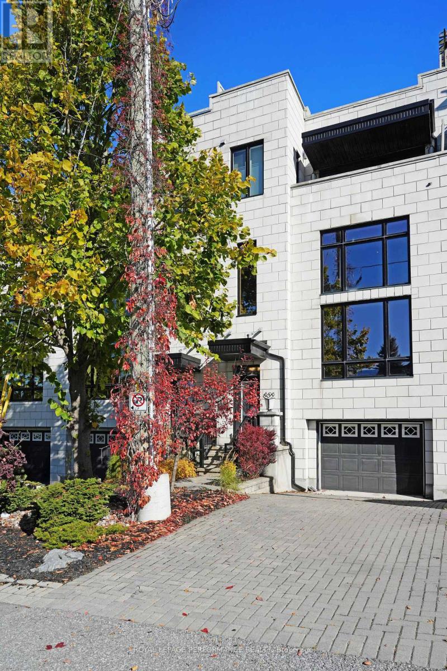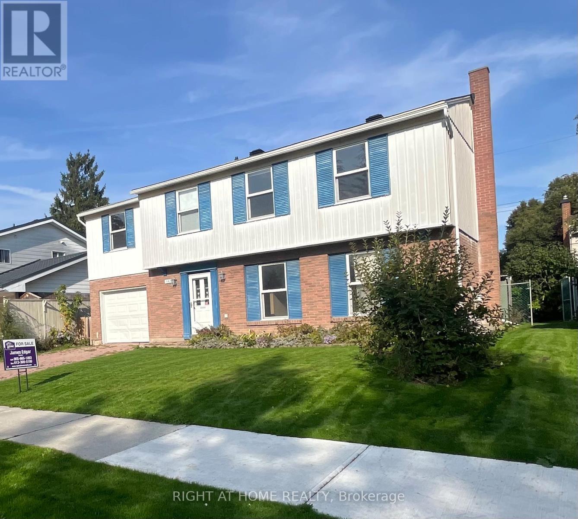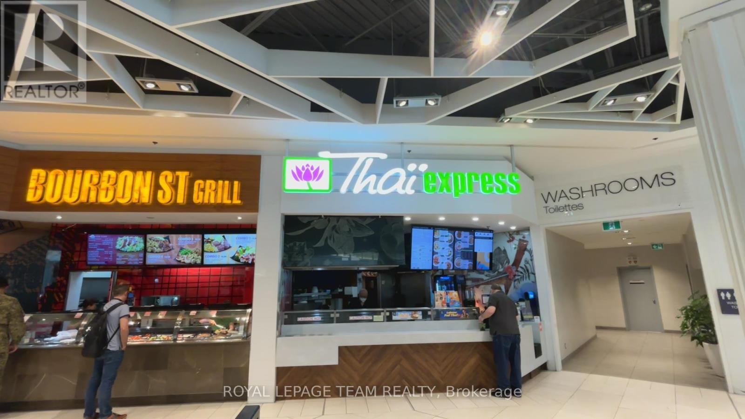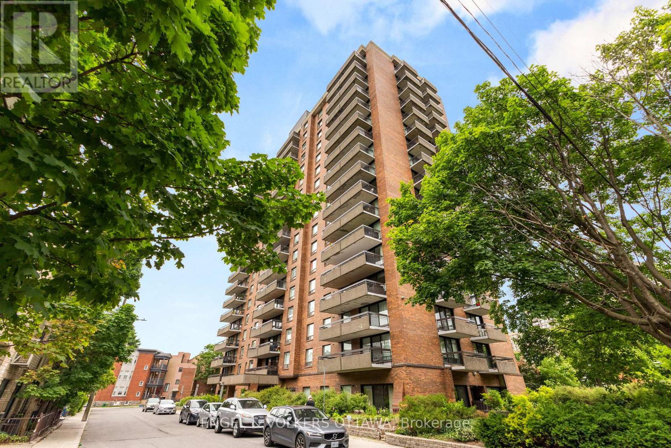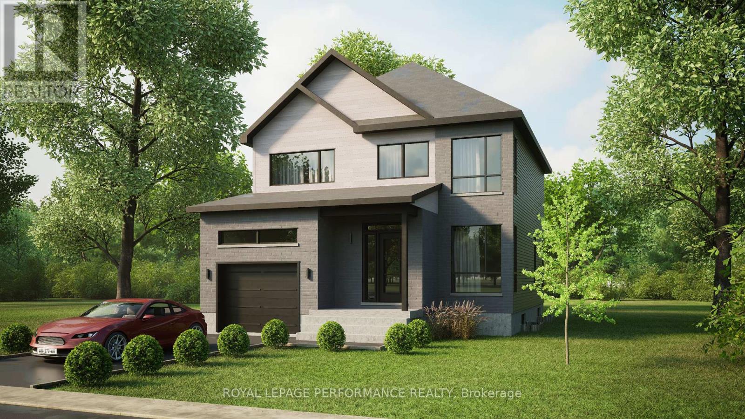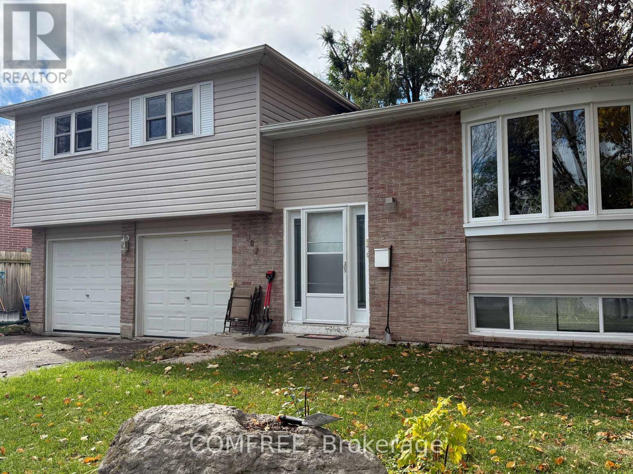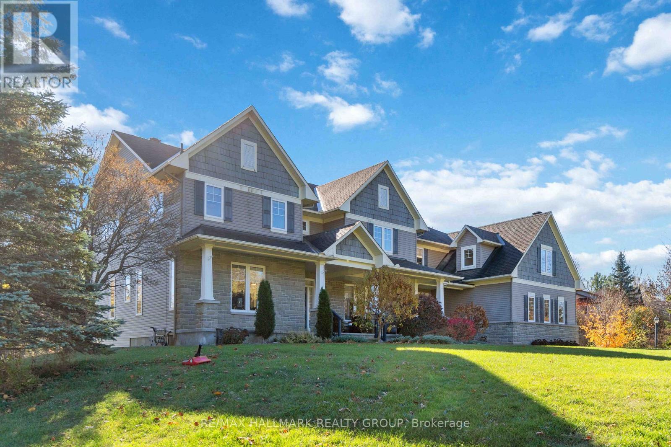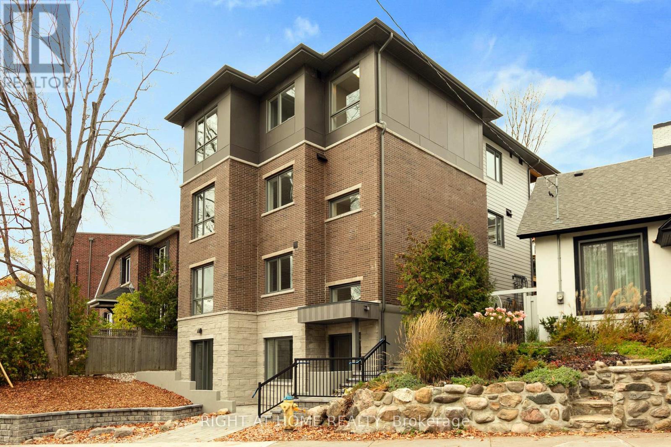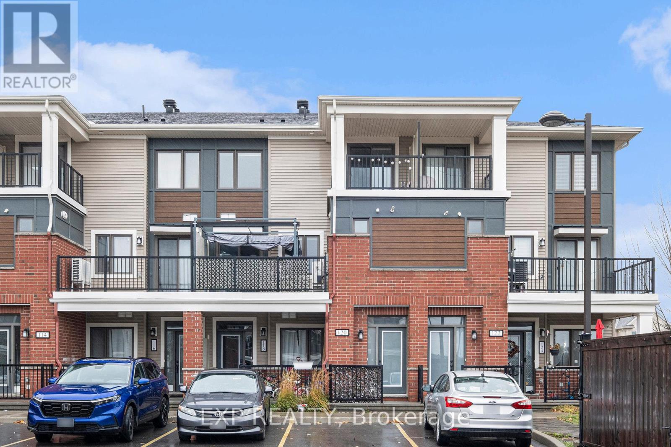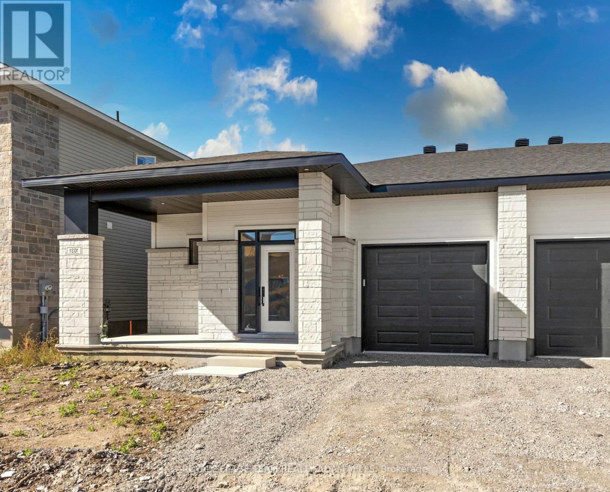1234 Matheson Road
Ottawa, Ontario
Welcome to this spacious and well-maintained 2-storey home in the desirable Carson Grove community, located directly across from White Rock Park. Offering approximately 1950 sq. ft. of living space plus a finished basement, this property features 3+2 bedrooms, 3 bathrooms, a family room, and a double attached garage. Recent renovations (20242025) include: New kitchen with updated appliances and integrated microwave New blinds throughout, with 5 windows equipped with motorized blinds New hardwood flooring on the main and second levels New baseboards, trims, and interior doors with updated hardware New lighting, fixtures, and ceiling fans Replacement of all window panes (half in 2024, remainder in 2025) Fresh paint throughout New carpet and paint on staircases New powder room on the main floor Two additional bedrooms added in the basement Tankless on-demand water heater (Enercare)Other updates include: Air Conditioner (2022), Furnace (2011), Roof (2015), Air Exchanger (2016), and Siding (2012). Additional feature on this home: 3 family rooms, 2 dens/office spaces (1 in the masterbedroom and 1 in the basement). A rare opportunity to own a renovated home in a family-oriented neighbourhood with park views and excellent amenities nearby (id:49063)
347 Tucana Way
Ottawa, Ontario
OPEN HOUSE - November 2nd This SUNDAY 2-4 PM. Beautiful 4-bedroom, 3-bath family home in a highly sought-after neighborhood! Featuring 9 ceilings on the main floor that enhance the open and inviting layout. Enjoy outdoor living on the large deck perfect for family gatherings and entertaining. The oversized 2-car garage plus 4 additional driveway spaces provide parking for up to 6 vehicles. Main floor offers an in-law-capable room, ideal for extended family or a home office. Unfinished basement awaits your personal design. Walking distance to St. Cecilia Elementary School and Minto Recreation Complex, and less than 10 minutes to Barrhaven Marketplace for shopping and dining. A perfect combination of comfort, space, and convenience book your showing today! (id:49063)
805 Kingsmere Avenue
Ottawa, Ontario
With architectural finesse and modern elegance, this Luxury Single Family Alternative boasts over 3,500 sq. ft. of refined living space, crowned by a spectacular rooftop terrace. Inside this wide and spacious home, the chefs kitchen is a statement in style and function quartz countertops, premium appliances, and rich walnut espresso cabinetry create a striking focal point. An open-concept plan flows seamlessly to your maintenance-free private yard. This home is bathed in natural light from expansive, VISTA-film treated windows for UV and IR protection, and a floor to ceiling window with automatic blinds. The second-level loft/great room is equally sun-filled, with hardwood floors carrying through the space. A laundry room is perfectly positioned here for daily ease. The Primary Suite is a serene retreat, featuring a generous walk-in closet, spa-inspired ensuite with waterfall soaker tub, dual vanities, glass shower, and direct access to a patio-sized private balcony. Secondary bedrooms each offer their own personal ensuites including a steam shower in the second bedroom and each boast a private balcony .The fully finished lower level provides direct garage access, a powder room with commercial wash sink, a spacious rec room, and ample storage. Perfect for entertaining, the roof top terrace offers a hot tub, gas hookups, hot/cold water connections, and breathtaking skyline views and sunsets. Your ELEVATOR offers effortless access from the lower level to the third floor, while a heated driveway and 1.5-car garage ensure year-round convenience. Additional highlights include hardwood flooring throughout (except rec room), Central air conditioning, a new high-efficiency heat pump (2024), and a professionally landscaped backyard. Every detail of this residence blends timeless character with contemporary sophistication designed to elevate both everyday living and memorable entertaining. (id:49063)
841 Thorndale Drive
Ottawa, Ontario
This Campeau built Mid Century Modern home in Riverside Park South boasts 4 bedrooms including a massive master bedroom with ensuite. With 3 full bathrooms and a half bath, you can comfortably raise your family and host guests. Enjoy Sub-Urban living situated in between the Brand new Walkley Rd Station and Mooneys Bay. Commuters can walk to the O-train and the family can walk to the park, beach or school. Walking distance schools include École élémentaire catholique George-Étienne-Cartier, Fielding Drive Public School, Brookfield High School, General Vanier Public School, Charles H. Hulse Public School, Ridgemont High School, St. Patrick's High School and more. There is plenty of off-leash dog walking within the hydro corridor and Linton Park. Avoid the hustle and bustle of Downtown, but retain easy access through riverside drive, Bank st, the transit way or the O-train. This home boasts a private and fully fenced backyard, large master suite and full height single car garage. (id:49063)
1200 St Laurent Boulevard
Ottawa, Ontario
Profitable Thai Express Franchise in Prime Mall Location, St. Laurent Centre, Ottawa. Incredible opportunity to own a turnkey Thai Express franchise in the heart of one of Ottawa's busiest retail destinations, St. Laurent Shopping Centre. Located in the main food court with high daily foot traffic, this established quick-service restaurant serves approximately 3,000+ customers annually with an average ticket of $20, translating to strong, reliable revenues. Perfect for an owner-operator or couple looking to earn a six-figure income with manageable hours, this business combines national brand power with local customer loyalty. Full franchise training and support provided. Proven systems in place and a modern, fully equipped kitchen included in the sale. Highlights: Prime food court location with heavy mall and transit traffic/Strong customer volume: ~27,000 customers/year at $20.00 average. ticket/Ideal for couples or hands-on owners seeking controlled work hours/Brand recognition with Thai Express franchise system/Full support and onboarding provided by franchisor/Previous QSR or food service experience preferred. A rare, cash-flow positive business in a highly visible, central Ottawa location. Step into a proven operation with upside potential.Serious buyers only. Financials available with signed NDA and proof of funds. (id:49063)
605 - 20 The Driveway Avenue
Ottawa, Ontario
Discover this exceptionally spacious 2 bedroom, 2 bathroom condo in the sought-after Golden Triangle. Perfectly positioned just steps from the scenic Rideau canal and minutes to the vibrant Elgin Street with its eclectic mix of boutiques, cafes and restaurants. University of Ottawa and downtown are just a short stroll away via the nearby footbridge. Freshly painted, this bright and inviting unit offers generous living and dining areas, two well-sized bedrooms and a large covered balcony - ideal for relaxing and taking in downtown views. New stainless steel appliances. Residents enjoy a full-service condominium lifestyle with excellent amenities, including an indoor swimming pool and a guest suite for visitors. This unit includes heat, hydro, central air conditioning, underground parking, storage locker, making for truly carefree city living. (id:49063)
Lot 7a Juniper Street
The Nation, Ontario
**OPEN HOUSE SUNDAY FROM 2 - 4 PM @ 235 BOURDEAU BD, LIMOGES**Welcome to Willow Springs PHASE 2 - Limoges's newest residential development! This exciting new development combines the charm of rural living with easy access to amenities, and just a mere 25-minute drive from Ottawa. Now introducing 'The Serina 1-car (E1)', a to-be-built detached 2-story featuring 1794 sq/ft of living space, 4 beds, 1.5 baths, 1-car garage, and a host of impressive standard features. Sitting on a premium lot, backing onto a ravine w/no rear neighbors (lot premium applicable in addition to the current asking price). Experience all that the thriving town of Limoges has to offer, from reputable schools and sports facilities, to vibrant local events, the scenic Larose Forest, and Calypso the largest themed water park in Canada. Anticipated closing: as early as 6-9 months from firm purchase. Prices and specifications are subject to change without notice. Photos are of another previously built 'Serina' model with lots of upgrades. Model home tours now available. Now taking reservations for townhomes & detached homes in phase 2! (id:49063)
391 Raymond Avenue
Orillia, Ontario
Charming large 3 bedroom home with room to grow. Welcome to this inviting 3 bedroom, 1.5 bath residence featuring a finished basement complete with a convenient half bath, ideal for extended family, a teen retreat, or a cozy guest space. Thoughtful, important upgrades over the past 10 years include: updated hydro panel, front door with side panes, eye-catching bow window updated kitchen window, poured cement front door stoop, sliding patio door, water softener, reverse osmosis drinking system, and outdoor natural gas BBQ hookup. This home is designed for comfort and functionality with a spacious layout perfect for a growing family. Ample parking leading to an oversized double garage with basement and backyard access, this garage could be your dream workshop or "man den". Beautiful substantial treed and fully fenced backyard offering a secure space for children and pets to play. Prime Location Perks walkable to two elementary schools, walking trails, family friendly neighborhood, easy access to beautiful beaches and playgrounds. This home blends practicality with charm, ready to welcome its next chapter. (id:49063)
137 Goodman Drive
Ottawa, Ontario
Welcome to this incredible executive retreat, perfectly set on a picturesque 2-acre lot in the highly sought-after Vance Farm community. Built by Land Ark Homes, this property combines luxury, comfort, and family living - featuring a 3-car garage, in-ground heated saltwater pool, and expansive landscaped grounds surrounded by nature. Offering just under 7,000 sq. ft. of beautifully finished living space, this home is designed to impress at every turn. Step inside to discover an elegant, open-concept layout and a brand-new, fully renovated kitchen - the true heart of the home - showcasing high-end finishes, premium appliances, timeless design that's perfect for both entertaining and everyday living. A butler and walk-in pantry complete the space and provide a true "chef-like" experience! The eating area is also fantastic and offers unobstructed views of the sprawling greenspace and inground pool. The main level den makes a wonderful home office surrounded by windows and natural light. The formal living and dining rooms are to either side of the foyer and provide exquisite space for entertaining. With four spacious bedrooms, a sun-filled loft, and a fully finished walk-out lower level, there's ample room for the whole family. The primary suite is gorgeous and very relaxing with a cozy gas fireplace and decorative stone surround. Coffered ceiling feature, walk-in closet and luxurious ensuite with deep roman tub, separate shower, water closet and double vanities. The lower level is an entertainer's dream - featuring a custom bar, state-of-the-art home theatre with seating for eight, a private gym, a 5th bedroom, and a spa-inspired bathroom that offers a true sense of retreat. To top it all off, there's a community park and playground right next door, making this the perfect blend of refined elegance and family-friendly comfort. Experience resort-style living just minutes from city conveniences - 137 Goodman Drive truly has it all. (id:49063)
201 - 63 Acacia Avenue
Ottawa, Ontario
Be the first to live in this brand-new, bright, and spacious 1-bedroom, 1-bath apartment available immediately in the sought-after Beechwood area. This modern unit features radiant heated floors, stainless steel appliances, and an in-suite washer and dryer for added convenience. Large windows fill the space with natural light, complementing the open and contemporary layout. Located just steps from grocery stores, local shops, cafes, and public transit, you'll have everything you need right at your doorstep. No parking available. Perfect for professionals or couples seeking a stylish new home in one of the city's most desirable neighborhoods. (id:49063)
58 - 120 Walleye Private
Ottawa, Ontario
Executive 2-Storey Condo in Sought-After Half Moon Bay! This bright and stylish 2-bedroom, 1.5-bath condo offers modern living with thoughtful upgrades and abundant natural light. Located on a quiet street close to schools, parks, greenspace, bike paths, transit, shopping, and the future LRT, this home combines comfort and convenience in one desirable package.The main level features a welcoming den/living space, open-concept kitchen, dining, and family area with upgraded wood flooring, high-end cabinetry, designer fixtures, and a cozy fireplace. A powder room and access to a sunny deck with a make it perfect for relaxing or entertaining. Upstairs, you'll find two spacious bedrooms, including a primary suite with a 4-piece ensuite and private balcony. Facing west, the home enjoys beautiful sunlight throughout the day. One surface parking space is also included. A perfect blend of style, comfort, and location-this Half Moon Bay condo is move-in ready and waiting for you to call it home! (id:49063)
1035 Moore Street
Brockville, Ontario
Experience the perfect blend of comfort and style at 1035 Moore Drive in the welcoming Stirling Meadows community! This thoughtfully designed semi-detached bungalow delivers modern living in a peaceful neighbourhood - just moments from all the essentials, including HWY 401, shops, restaurants, and local amenities. Step through the front door into a sun-filled, open-concept layout that feels airy and inviting from the moment you arrive. The heart of the home is the contemporary kitchen, showcasing quartz counters, a sleek tile backsplash, plenty of storage, a convenient walk-in pantry, and an oversized island ideal for gathering with friends and family. The adjoining dining and living areas make everyday living a breeze, highlighted by a cozy gas fireplace and easy access to the rear deck-perfect for morning coffee or evening relaxation. The primary bedroom provides a serene escape with a walk-in closet and a spa-like en-suite featuring a dual vanity and beautifully appointed finishes. Two additional bedrooms and a well-appointed full bathroom offer great versatility-ideal for a growing family, home office, or overnight guests. Additional perks include main-floor laundry, an attached garage, and an unfinished lower level that's ready to suit your needs-whether it's storage, a future rec room, or hobby space. The paving and landscaping are to be completed this Fall, giving the exterior a polished finish, making this home move-in ready and waiting for its next chapter. Discover comfort, convenience, and small-town charm-welcome home to 1035 Moore! (id:49063)

