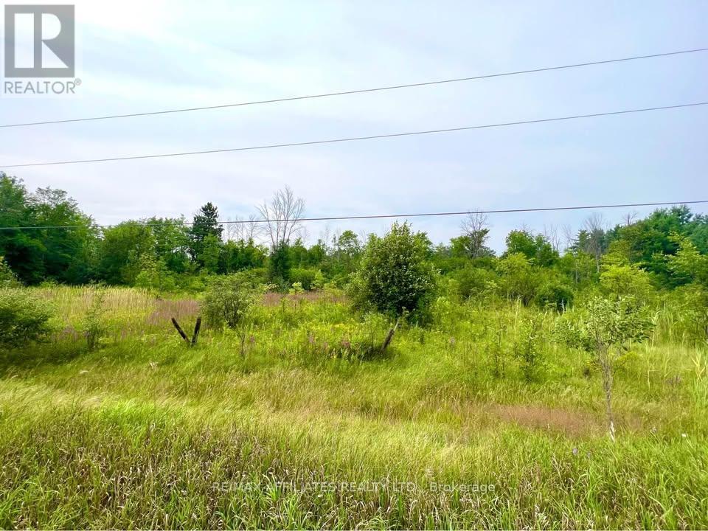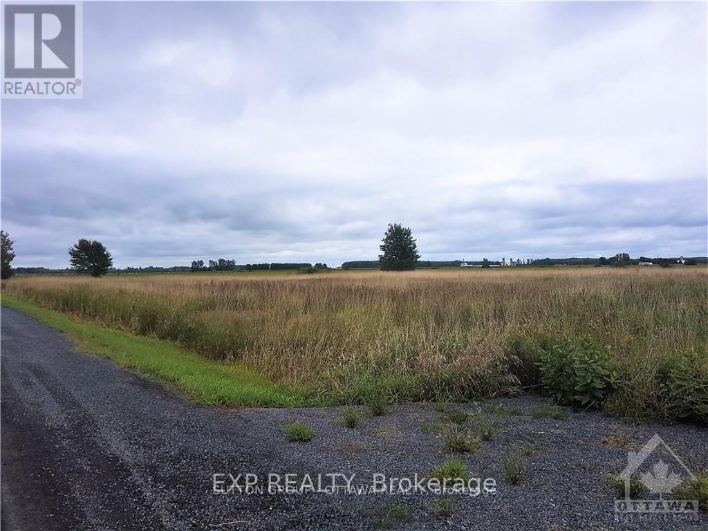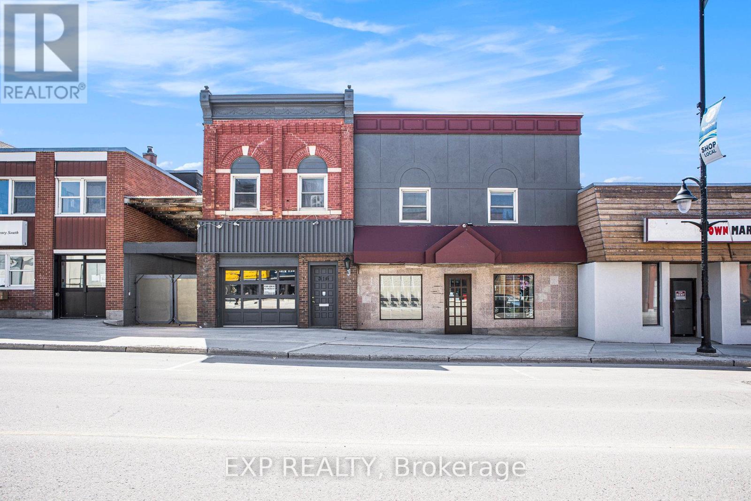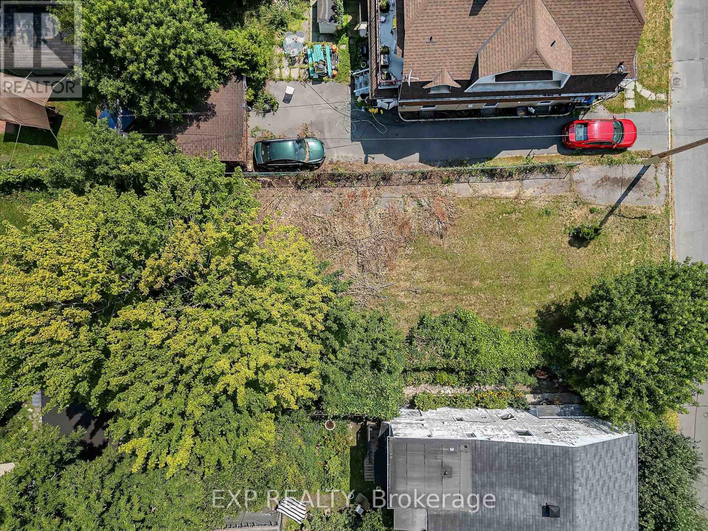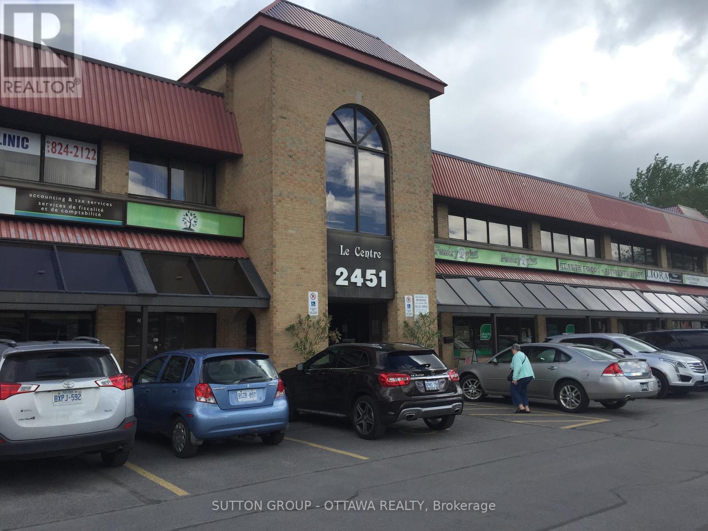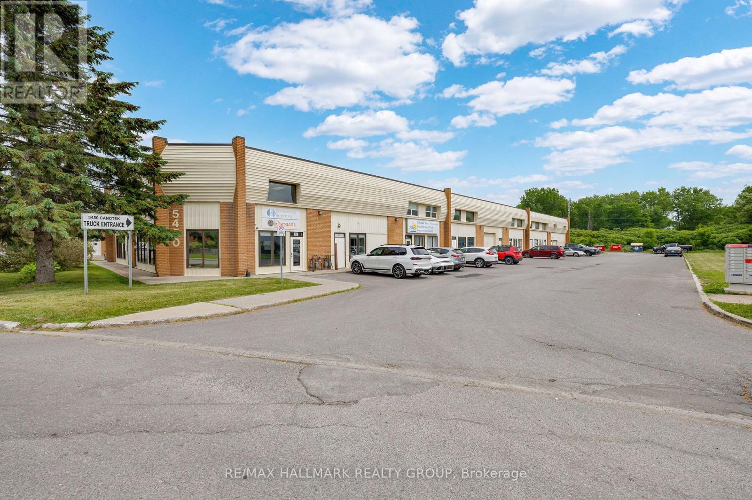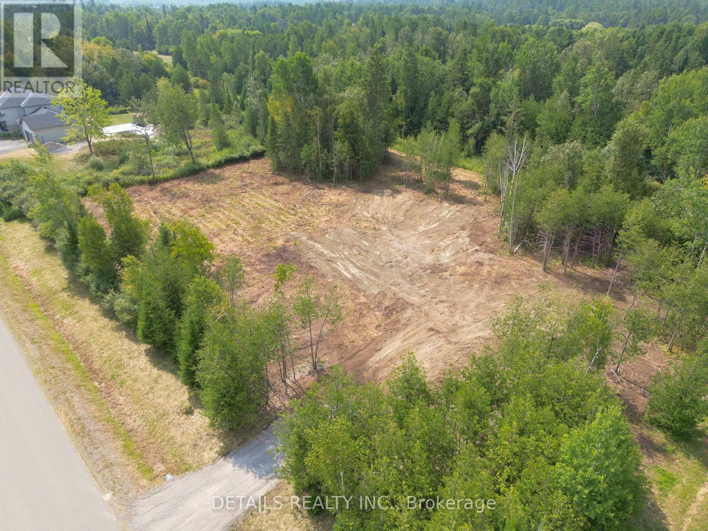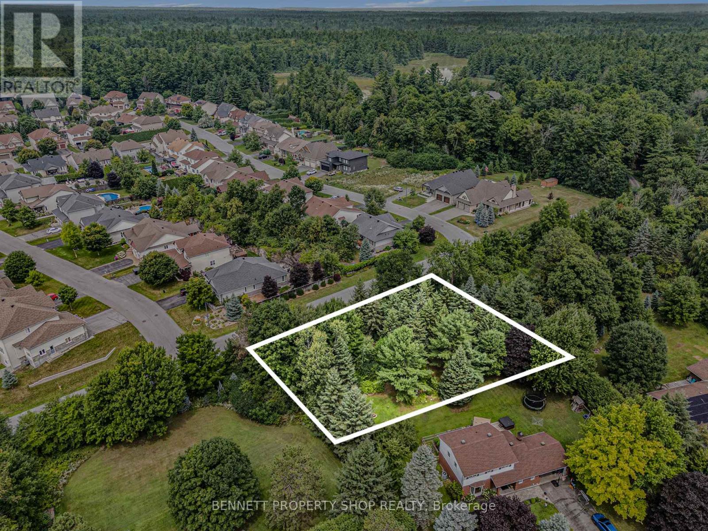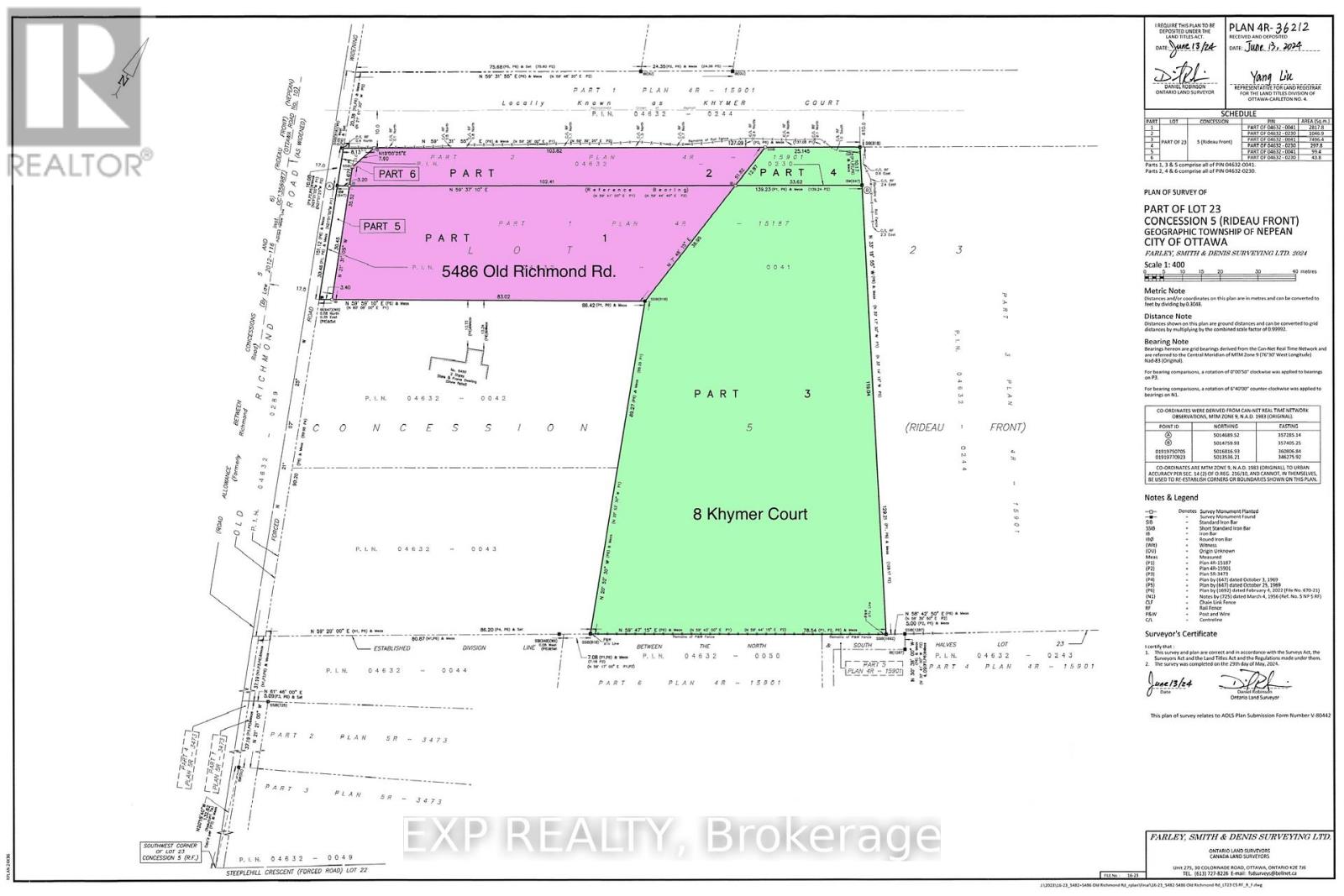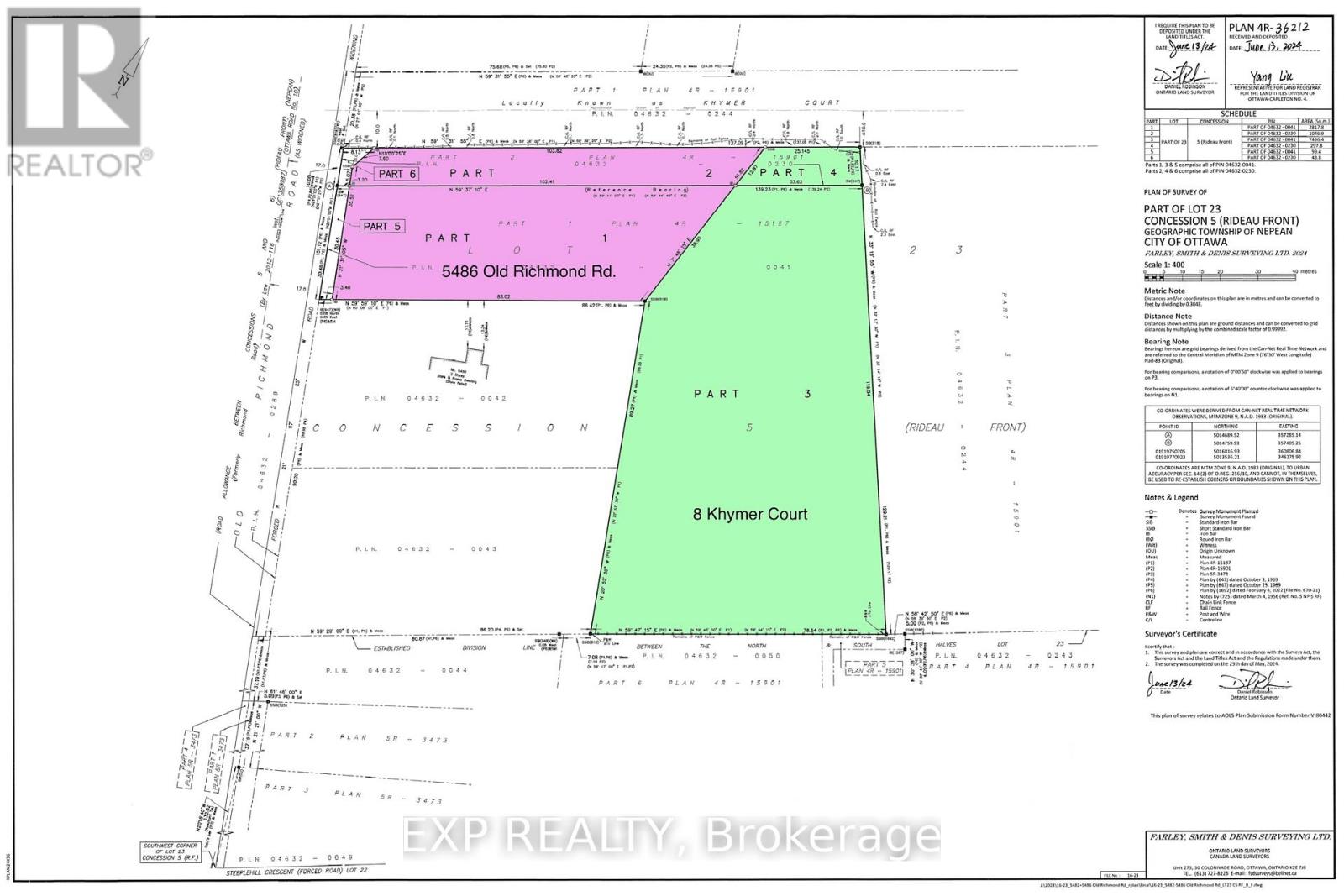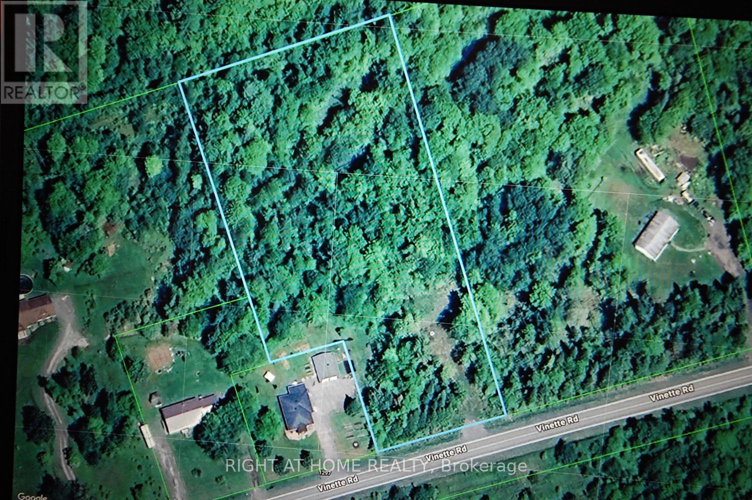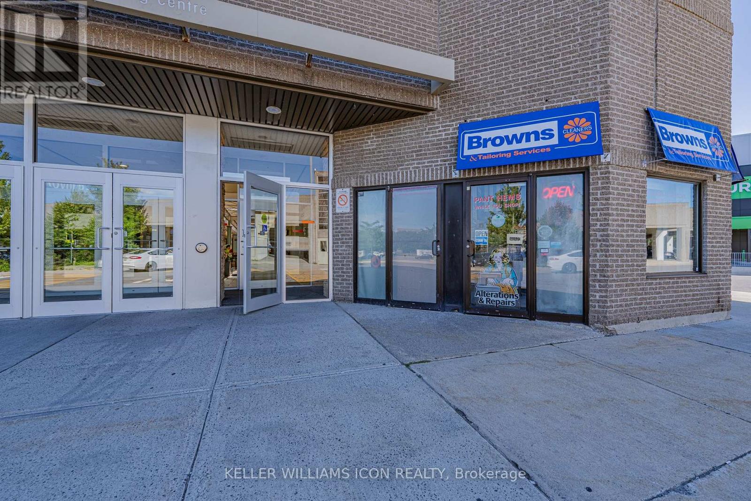20010 Highway 7 Highway
Tay Valley, Ontario
Imagine the perfect canvas to bring your dream home to life, this beautiful 1.8-acre building lot offers an exceptional opportunity with just 10minutes from historic Perth, Ontario. Ideally situated along the well-traveled Highway 7 between Anglican Church Road and Cameron Side Road, this property combines convenience, natural beauty, and a ready-to-build setup. With an MTO approved civic address, installed culvert and entrance, and hydro service at the road, much of the preliminary work has already been completed. The level terrain minimizes the need for fill, and the majority of the lot is thoughtfully cleared, leaving a picturesque balance of open space and forested charm.This location offers more than just a place to build its a gateway to a lifestyle. Surrounded by lakes, golf courses, scenic walking trails, and a vast network of ATV and snowmobile trails, the property is a haven for outdoor enthusiasts. The lot is just 50 minutes from Ottawa's west-end, a little over an hour toKingston, and two hours to Peterborough, offering easy access to several key Ontario communities while still maintaining the peace and quiet of country living. Private viewings are welcomed by appointment only (please do not walk the property unescorted). Don't miss your chance to create the lifestyle you've always envisioned in one of Tay Valley's most desirable locations. (id:49063)
00 North Russell Road
Russell, Ontario
Unique 1.28-Acre Parcel Just North of Russell. Discover the perfect blend of rural charm and convenience with this unique 1.28-acre parcel located just minutes north of the Village of Russell. Zoned A2 (see attachment for permitted uses), this property offers incredible potential for your vision whether you're looking to build a home, or explore other opportunities. Enjoy expansive, views of surrounding farmland, offering a peaceful setting and plenty of open space. The propertys location provides easy access to local amenities, schools, and community events while allowing you to embrace the quiet beauty of country living. Bring your ideas, roll up your sleeves, and make this special property your own. (id:49063)
314-316 Raglan Street
Renfrew, Ontario
Prime Downtown Commercial Property with Endless Potential! An incredible opportunity to own a downtown commercial building featuring three apartment units, and a spacious vacant commercial space. Perfectly situated in the heart of the Ottawa Valley, this property offers exceptional potential for a variety of business ventures. Take advantage of the newly reconstructed downtown core and ample parking with a town-owned parking lot at the rear entrance as well as street parking right at the front doors. Located close to popular seasonal tourist attractions, this high-visibility property is an excellent investment in a growing and thriving area. Don't miss this rare opportunity unlimited possibilities await! (id:49063)
29 Marquette Avenue
Ottawa, Ontario
40 x 100 foot building lot in sought-after Kingsview Park - ideally positioned just steps from vibrant Beechwood Avenue and directly facing Optimist Park. Zoned R4UA, offering a variety of low-rise residential development options. This prime location presents a rare opportunity to build your dream home or investment property in a peaceful, established neighbourhood while enjoying quick access to shops, cafes, restaurants, schools, and transit. Easy commute to downtown and minutes to the Rideau River pathways. (id:49063)
2421 St Joseph Boulevard W
Ottawa, Ontario
Beautiful office/retail space available! 995sqft ready to move in space. Previously a financial office with huge foyer/reception area, 5 individual office space, small kitchenette, private bathroom, furnace & air , and back door delivery. Rent is $19.00/sqft with $14.00/sqft additional rent. Book your showings today.....listing agent accompanied showings. (id:49063)
41 - 5450 Canotek Road
Ottawa, Ontario
Exceptional Warehouse and Office Space in Prime Ottawa Industrial Park. An outstanding opportunity to lease warehouse and office space in one of Ottawa's most sought-after industrial parks. Conveniently located just off Highway 174, this property features high ceilings, an ample power supply, and extensive parking and yard space. The strategic location offers excellent access for shipping and logistics, while being within walking distance of rapid transit ideal for employee commuting. Currently configured as office space with a large reception area, boardroom, and full washroom, the space can easily be converted for warehouse use to suit your business needs. Also have 5450 Canotek Rd 43 listed for sale (X12241295), willing to sell together or seperate. (id:49063)
127 Gentry Road
Ottawa, Ontario
Unlimited potential doesn't quite capture the essence of this expansive 2-acre parcel in Meadowview Estates, just minutes away from Tanger Outlets, Kanata Lakes, Costco, and more. Opt for your preferred builder and craft the home you've always envisioned. There's ample space both indoors and outdoors, offering limitless possibilities. Seize this uncommon opportunity that promises returns beyond mere financial gains. With amenities like natural gas, fiber optic data services, buried hydro, well-maintained streets, a commuter road, and convenient access to Highway 417, there's no need for compromises. Culvert installed, lot deforested, survey and soil report available! In addition to detached dwelling, the RR5 zoning allows a number of uses including: additional dwelling unit, bed & breakfast, group home, home-based business, home-based day care, retirement home, urban agriculture. Your blank canvas is ready - schedule your appointment today! (id:49063)
160 Juanita Avenue
Ottawa, Ontario
Build your dream home on this prime 0.39-acre lot at 160 Juanita Avenue, nestled in the heart of Carp Village. Recently severed and framed by mature trees, this rectangular parcel offers 172 ft of frontage - perfect for a custom masterpiece. With hydro, gas, water, and municipal sewers at the street, your vision is ready to take shape. Steps from Carps charming boutiques, Alice's Village Café, and the vibrant Carp Farmers Market, embrace small-town living with modern convenience. Kayak the Carp River, explore trails, or join festivals at the Fairgrounds. The Diefenbunker Museum adds historical intrigue, while schools and services are nearby. Just 10 minutes from Ottawa River beaches and 25 minutes from Kanata's tech hub, this lot blends serenity with urban access. Ideal for builders or buyers crafting a legacy estate, this rare gem offers endless possibilities. Create a sanctuary in a community rich with outdoor adventures, local dining, and cultural events. Seize this opportunity to shape your future in Carp's idyllic setting. 24 hours irrevocable on offers. (id:49063)
5486 Old Richmond Rd. Road W
Ottawa, Ontario
ATTENTION DEVELOPERS AND CUSTOM HOME BUILDERS! Presenting an exceptional 1 acre of Village 1J land, offering a variety of development possibilities. This is the perfect site to build your dream home, or perhaps even a custom home with a coach house for multi-generational living or additional rental income. The flat lot is surrounded by mature trees, providing both privacy and natural beauty. Located in an exceptional area, it offers immediate proximity to the protected Rideau Trail, as well as all modern amenities. Enjoy the convenience of being just moments away from access to Highway 417. Gas connection is available at the street, and high-speed internet is ready to connect. Don't miss this unique opportunity to create the home you've always envisioned in an unbeatable location! VTB would be considered for qualified buyers. (id:49063)
8 Khymer Court N
Ottawa, Ontario
ATTENTION DEVELOPERS AND CUSTOM HOME BUILDERS! Presenting an exceptional 1.9 acres of V1J land, offering a variety of development possibilities. This is the perfect site to build your dream home, or perhaps even a custom home with a coach house for multi-generational living or additional rental income. The flat lot is surrounded by mature trees, providing both privacy and natural beauty. Located in an exceptional area, it offers immediate proximity to the protected Rideau Trail, as well as all modern amenities. Enjoy the convenience of being just moments away from access to Highway 417. Gas connection is available at the street, and high-speed internet is ready to connect. Don't miss this unique opportunity to create the home you've always envisioned in an unbeatable location! VTB would be considered for qualified buyers. (id:49063)
0000 Vinette Road E
Clarence-Rockland, Ontario
Beautiful 2.77 acres L Shape Lot with surface well with User Permit, Natural Gaz and Hydro at the property line. This vacant lot is zone RU-2 , with culvert already installed, Multiple Mature trees . Minutes from Rockland, and 30 minutes East of Orleans. (Survey on file) (id:49063)
54b - 2121 Carling Avenue
Ottawa, Ontario
Exceptional opportunity to own a well-established and profitable Browns Cleaner location in the busy Carlingwood Mall. This long-standing business enjoys a loyal customer base, steady revenue, and a prime high-traffic location within one of Ottawa's popular shopping destinations. Offering dry cleaning, garment care and Alternations & Repair tailor services with a solid reputation for quality and reliability, this turnkey operation is ideal for an owner-operator or investor seeking a stable and proven business. Don't miss your chance to take over a thriving operation in a prime retail setting. (id:49063)

