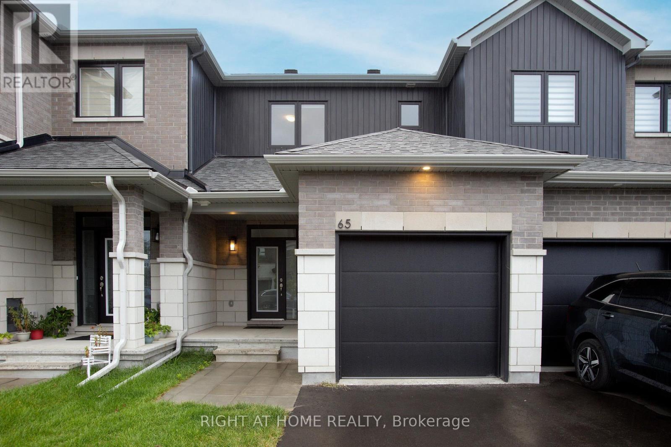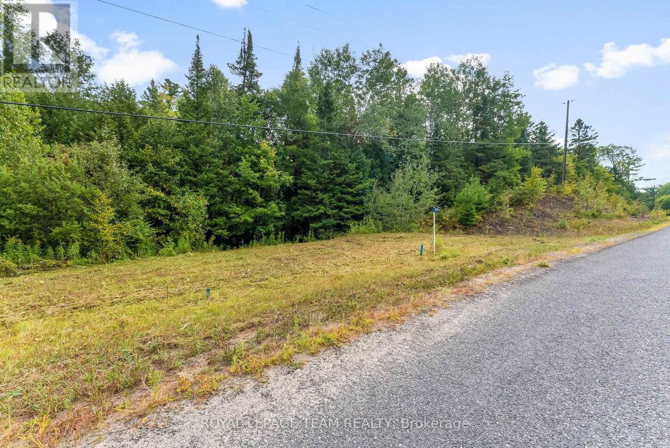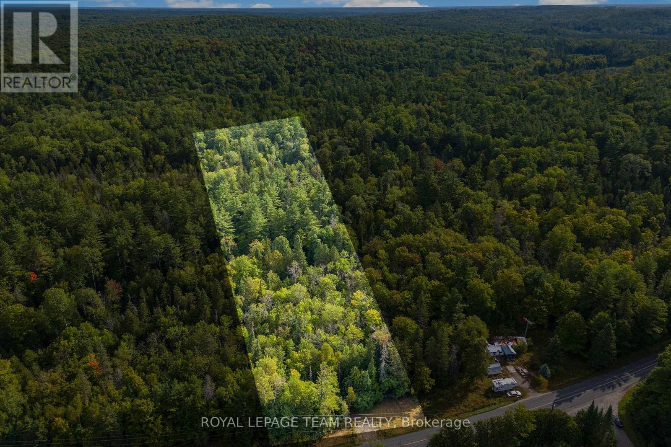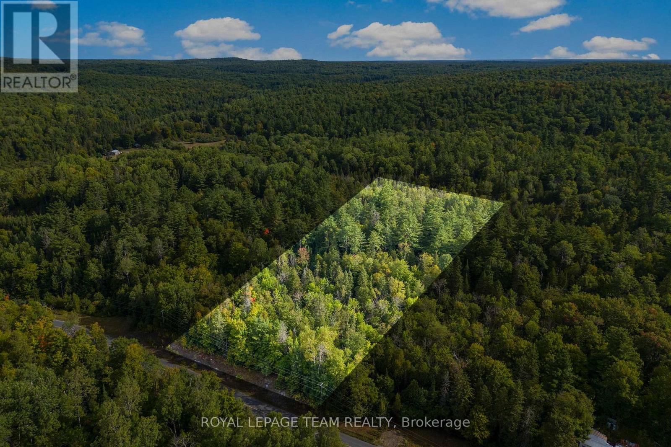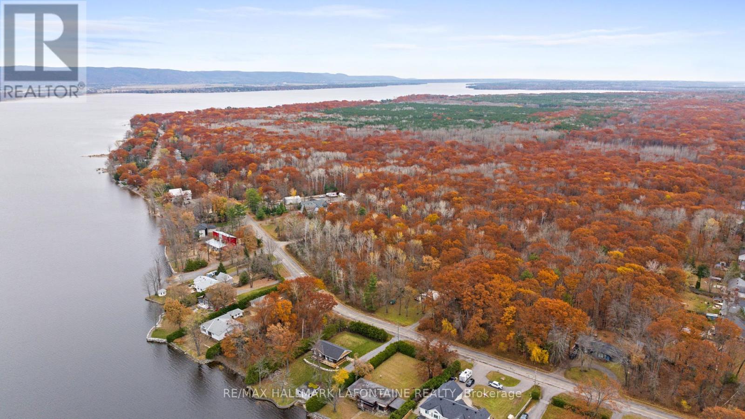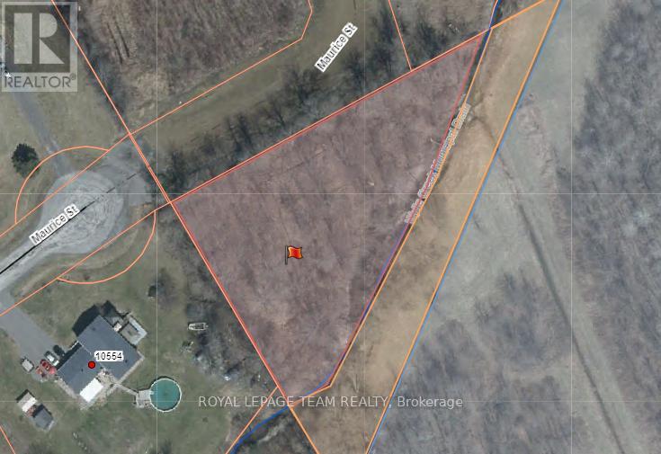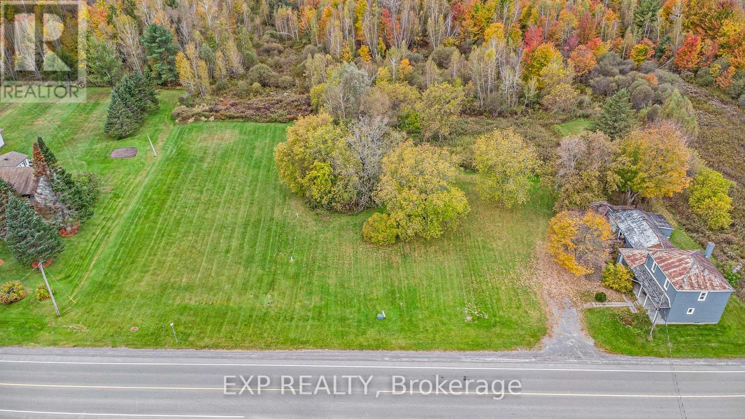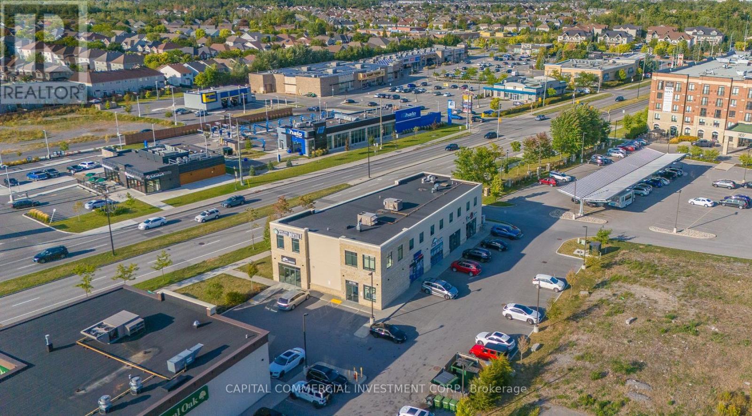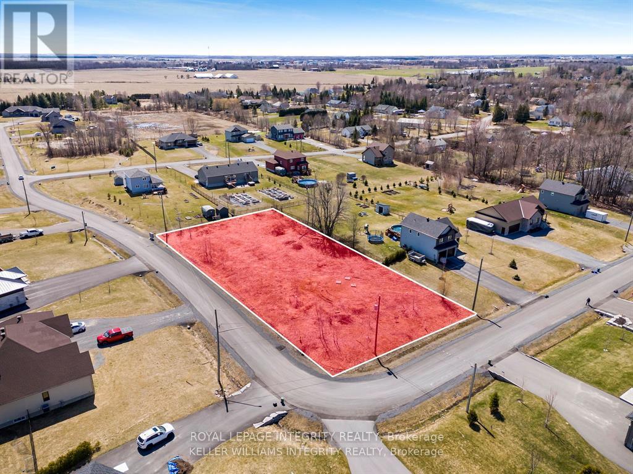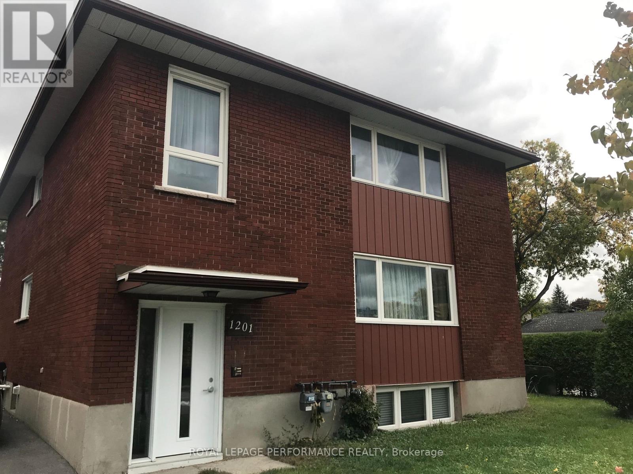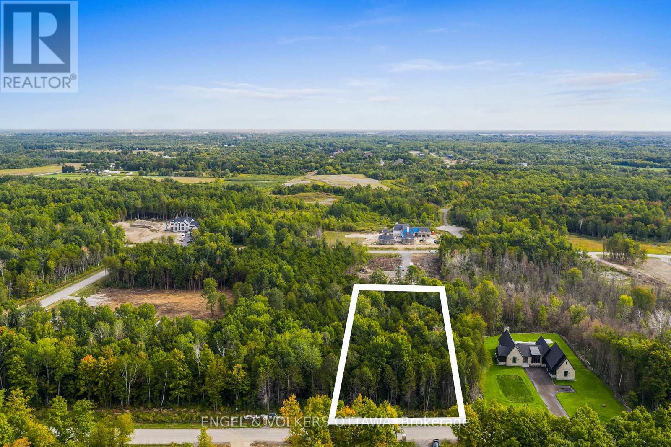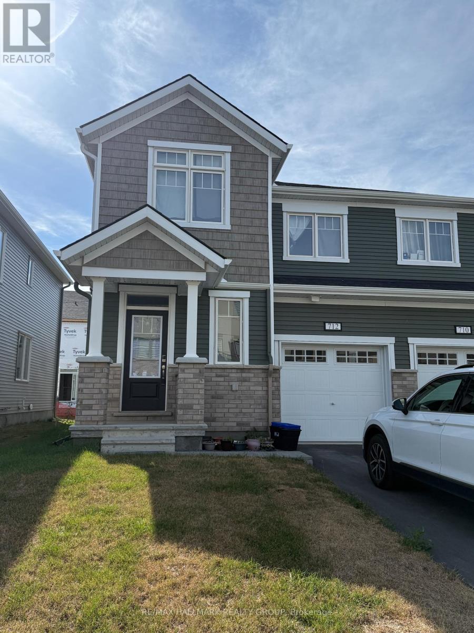65 Esban Drive
Ottawa, Ontario
This charming 4 BEDROOM, 4 BATHROOM townhome by eQ Homes is thoughtfully designed for modern living with extensive upgrades. The main level features a bright, open-concept layout with upgraded flooring that flows seamlessly from the kitchen to the dining area and living room. The kitchen is a true highlight, boasting quartz countertops, brushed gold hardware, a matching faucet, a double-bowl undermount sink, and high-end stainless steel appliances. A convenient breakfast bar completes the space, perfect for casual dining or entertaining. Upstairs, you'll find warm upgraded flooring throughout. The spacious primary bedroom features a walk-in closet and ensuite. Two additional well-sized bedrooms and a full bathroom provide ample space for family or guests. The finished basement adds even more living space with a versatile recreation room, an additional bedroom, a full bathroom, and laundry area. Located in Pathways South, this home offers unbeatable convenience with easy access to transit, grocery stores, restaurants, pharmacies, and more. (id:49063)
1426 French Line Road
Lanark Highlands, Ontario
Build your dream home on this wooded ~4-acre lot. Already surveyed and ready to be developed. Driveway is staked and civic number assigned by the township. Hydro located right at the road, which is year-round township maintained. Conveniently located just 35 minutes to Perth, Carleton Place, Almonte, or Calabogie, and under an hour to Kanata. (id:49063)
1412 French Line Road
Lanark Highlands, Ontario
Build your dream home on this wooded ~3-acre lot. Already surveyed with a drilled well in place. Driveway is staked and civic number assigned by the township. Hydro located right at the road, which is year-round township maintained. Conveniently located just 35 minutes to Perth, Carleton Place, Almonte, or Calabogie, and under an hour to Kanata. (id:49063)
1418 French Line Road
Lanark Highlands, Ontario
Build your dream home on this wooded ~4-acre lot. Already surveyed and ready to be developed. Driveway is staked and civic number assigned by the township. Hydro located right at the road, which is year-round township maintained. Conveniently located just 35 minutes to Perth, Carleton Place, Almonte, or Calabogie, and under an hour to Kanata. (id:49063)
881 Bayview Drive
Ottawa, Ontario
Situated about 25k from the Western suburb of Kanata, the Constance Bay "Community" is nestled in the heart of West Carleton Ward & home to one of Ottawa's best kept secrets. Build your own dream home with the potential of a stunning view of the Ottawa River. The summer months are truly what ALL the noise is about. Offering 2 beaches, recreational boating, water skiing, canoeing, hiking, horseback riding, & cycling. Let's not discount the winter where the activities involve cross-country skiing, ice skating, horseback riding, snowmobiling & if you're hearty of character, ice fishing. A Community Centre is located in the core of the community, whose operation is overseen by the Constance & Buckham's Bay Community Association. The Centre includes a free skateboard park along with 2 baseball diamonds (both fully illuminated for night play), soccer fields (full & mini), play-structure, outdoor ice rink & a concession stand. Why wouldn't you want to live here! 24 hr irrev as per form 244. (id:49063)
00 Maurice Street
North Dundas, Ontario
Private Vacant Wooded Residential LOT For Sale by owner. This approx 1 acre triangular shaped lot is located on Maurice Street in the hamlet of Hallville Ontario[Mountain] in North Dundas Township. North frontage - 355.8 ft; West boundary - 258 ft; South boundary - 435.5 ft; A running Creek is part of the back southern boundary. North Dundas Township has approved a residential zoning for this land parcel for the building of a 4 bedroom home 150m2 = 1,614 sq.ft on this footprint. All documentation will be made available to the purchaser. A Civic address has already been assigned to this lot by township. Included in the purchase price is a new Survey [Oct 2024] along with a North Dundas Township Hydrological Assessment which identifies suggested locations for a well, a septic bed and house placement. The front of the lot is situated on an established paved road. Enjoy the sound of running water from the creek which runs through the back southern part of the property along its entire length. The community Hallville Firehall is close - located only .5 km away. It's a 1 min travel time to Hwy #43, and only 10 min travel time to hwy #416 access. This Lot parcel location does provide a quick 12 min driving time to either Winchester or Kemptville. It's also only a 2 min walk from Maurice St to the newly developed family-friendly Hallville Community Park via the newly installed walking path [laneway] constructed over the Creek. Current annual municipal land tax on this 1 acre property is approx $1200.00. Mere Posting. Serious inquiries: 613 989-2215 (id:49063)
A - 620 Limoges Road
The Nation, Ontario
Don't miss this great INVESTMENT/DEVELOPMENT opportunity to purchase this lot of almost an ACRE in the heart of Limoges, in a high traffic area, within the village boundaries. Just one 1 km from Hwy 417 making it just a 25 minute drive to Ottawa! Across the street from Kittawa RV Resort and minutes from Calypso water park, Oasis RV Resort, the Larose Forest, the Innovation Commercial Park and just 5-10 minutes from Casselman, Embrun & Russell! Surrounded by future residential developments. This lot is bursting with potential. Don't miss out! (id:49063)
201 - 6150 Hazeldean Road
Ottawa, Ontario
Prime second floor space with elevator access situated in one of Ottawa's most rapidly growing suburbs! Great signage/exposure on Hazeldean Road. Access from both Hazeldean Rd & Neil Ave. Existing uses in the building include pharmacy, physio, dental, barbershop and pizza take-out. Additional restaurant pad is occupied prominent Royal Oak Restaurant & Pub chain driving additional traffic to the property. 2025 Additional Rent budget is $17.31 PSF. (id:49063)
Lot 27 Onyx Street
Ottawa, Ontario
PRIME BUILDING LOT IN VARS! An exceptional opportunity to build your dream home on this generous 0.68-acre lot situated on desirable Onyx Road in a newer, well-established subdivision. Surrounded by elegant custom homes, this lot offers a peaceful setting with a true sense of community. Fully serviced with municipal water, natural gas, and hydro at the lot line, this property is ready for construction. Enjoy the tranquility of rural living with the convenience of being just 4 minutes from Highway 417, making for a smooth and quick commute to Ottawa. Don't miss your chance to secure a valuable piece of land in a sought-after location. 24 hours irrevocable on all offers. (id:49063)
C - 1201 Maitland Avenue
Ottawa, Ontario
Beautifully updated and well-maintained lower-level 1-bedroom apartment with high ceilings and abundant natural light. This spacious unit features large living and dining areas adjacent to a fabulous, fully equipped kitchen with stainless steel appliances, ample cabinetry, generous counter space, and a central island. The bedroom offers plenty of room for comfort, while the bathroom has been tastefully renovated with modern finishes. Rent includes water and one parking space. Ideally located near Algonquin College, Carlingwood Shopping Centre and Library, and several parks including Greenlawn, Copeland, and Carlington. Convenient access to OC Transpo routes 150 and 118, as well as nearby highway connections, makes commuting easy. A perfect balance of style, comfort, and convenience. Available November 1st. (id:49063)
2327 Kilchurn Terrace
Ottawa, Ontario
Looking for the perfect place to build your dream home? This stunning aproximately 1.65-acre lot in theprestigious Rideau Forest community of Manotick offers an incredible opportunity to create a custom homeand private retreat. Surrounded by nature and mature trees, this spacious property provides both privacyand a serene setting while remaining conveniently close to local amenities, schools, shopping, and publictransit. Zoned for Rural Residential use, it offers a prime location just minutes from the charming village ofManotick, known for its boutique shops, restaurants, and recreational options. With easy access to majorhighways, this lot combines rural tranquility with urban convenience, making it an ideal canvas for yourvision. Don't miss out on this rare opportunity. (id:49063)
712 Quilter Row
Ottawa, Ontario
This stunning property has been well taken care of! You will love the main floor as it is open concept with a large kitchen featuring quartz countertops, stainless steel appliances, large island and lots of cupboards. The entry has a walk-in front closet and convenient powder room. The second floor has three large bedrooms and the Primary has a large walk-in closet and a beautiful ensuite bathroom. The basement is unfinished and great for storage. The location is wonderful as you are close to all of the amenities in Richmond. Book your private tour day! (id:49063)

