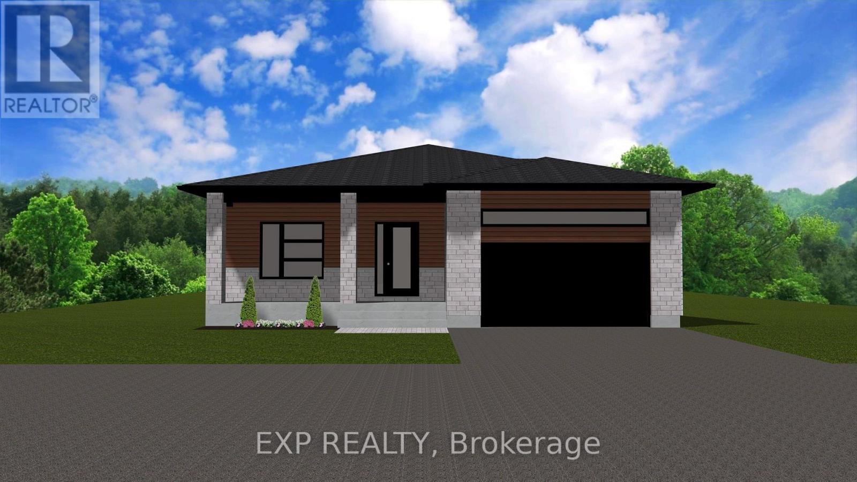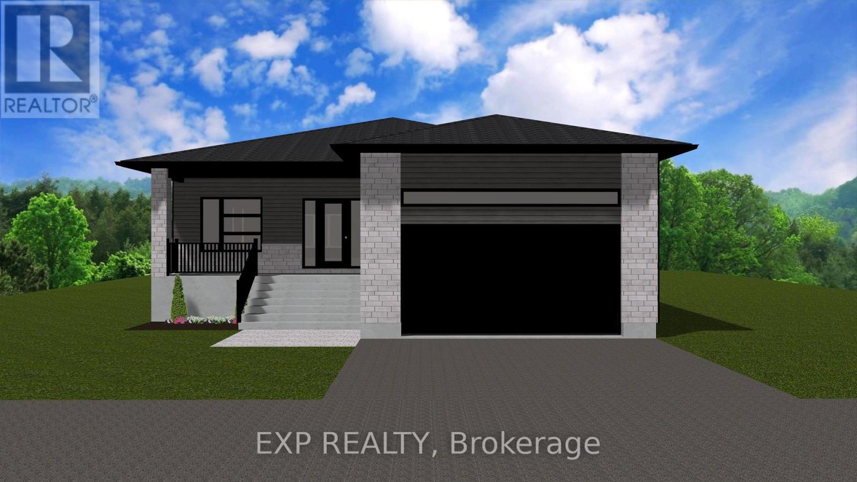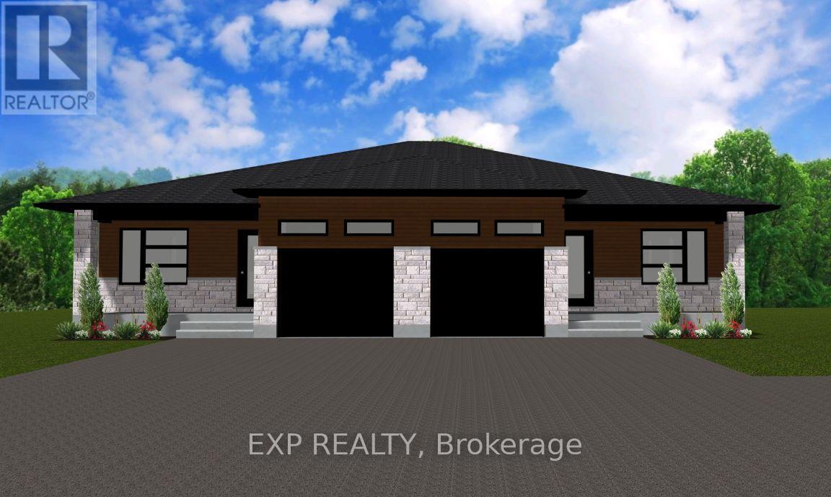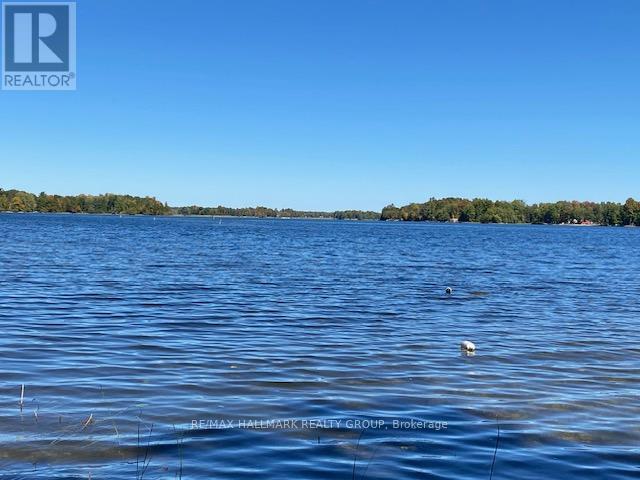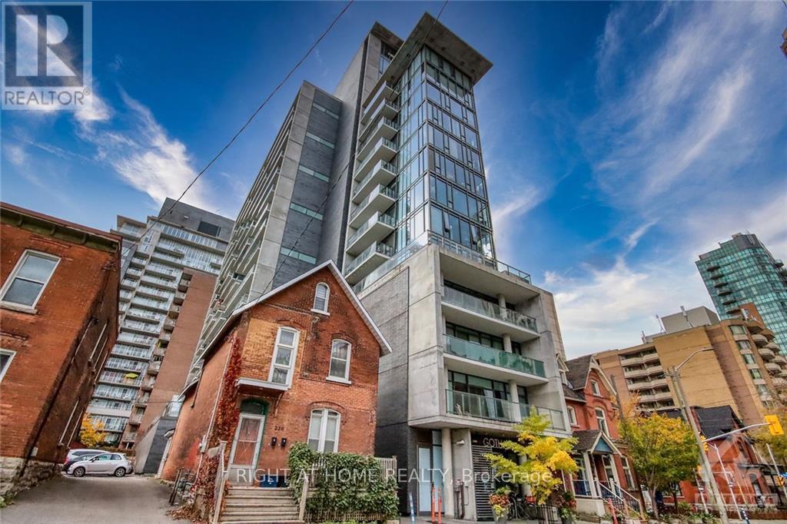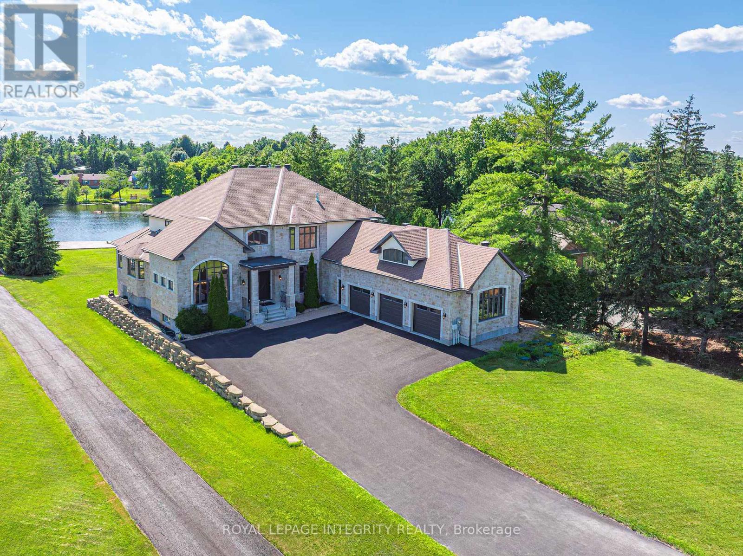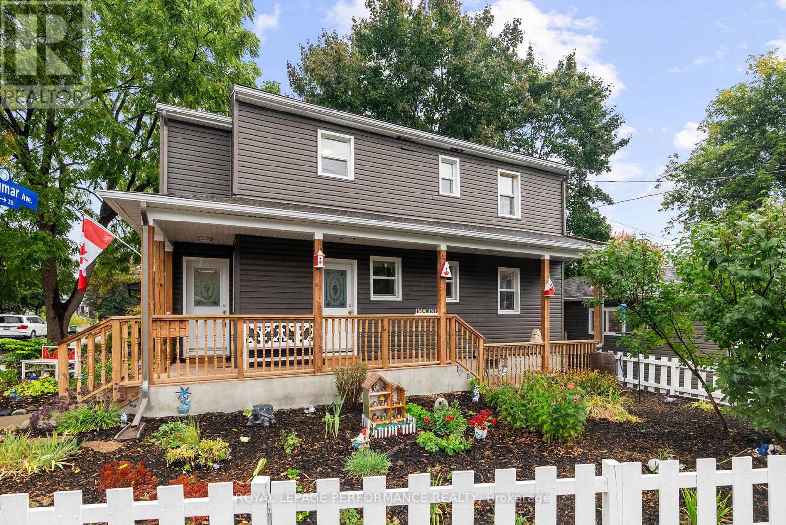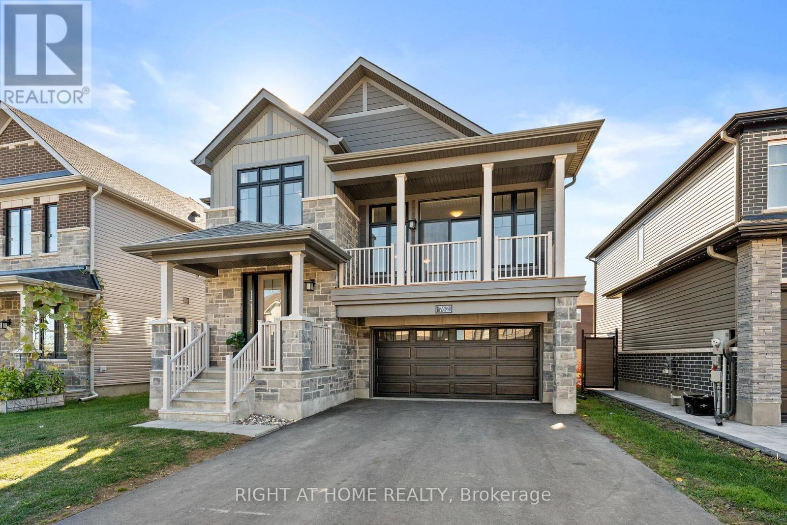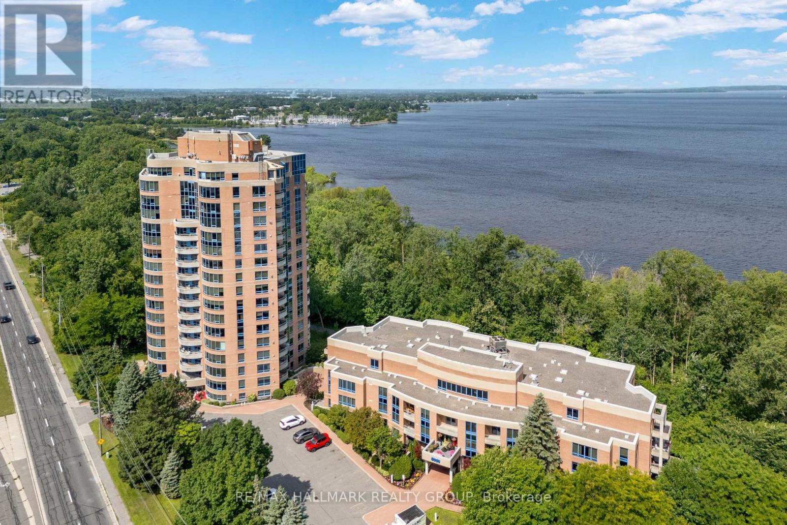Lot 4 Giroux Street
The Nation, Ontario
OPEN HOUSE this Saturday November 8th between 11:00am to 1:00 pm at TMJ Construction's model home located at 136 Giroux St. in Limoges. Welcome to your future home - the Charlottetown model by TMJ Construction - a brand new 1,680 sq ft bungalow where modern design meets personalized living. Currently under construction, this thoughtfully designed home offers the opportunity for buyers to select their own finishes, fixtures, and features to create a space thats uniquely theirs. This spacious bungalow features 3 generously sized bedrooms, a dedicated home office, and 2 full bathrooms, all conveniently located on the main level. The open-concept layout seamlessly connects the living room, dining area, and kitchen, creating a bright, functional space perfect for entertaining or everyday living. The kitchen is designed as the heart of the home, with options for custom cabinetry and countertops to suit your style. You'll also appreciate the main floor laundry and the well-appointed primary suite with ensuite bathroom. This home offers the ease of single-level living with all the benefits of new construction energy efficiency, modern materials, and the chance to personalize every detail before move-in. Don't miss this rare opportunity to build the bungalow you've always wanted secure your lot and start customizing today! Pictures are from a previously built home and may include upgrades. Taxes not yet assessed. (id:49063)
Lot 5 Giroux Street
The Nation, Ontario
OPEN HOUSE this Saturday November 8th between 11:00am to 1:00 pm at TMJ Construction's model home located at 136 Giroux St. in Limoges. Welcome to the Mount Pearl model by TMJ Construction. A stunning newly built 1,800 sq ft bungalow, where thoughtful design meets modern living and you have the exciting opportunity to select your own finishes to make it truly yours. This spacious home features 3 bedrooms, 2 full bathrooms, and an inviting open-concept layout that seamlessly connects the living room, dining area, and kitchen. The heart of the home is the kitchen, complete with a walk-in pantry and plenty of space to add your personal touch in cabinetry, countertops, and fixtures. The home also offers a large laundry/mud room with convenient access from the attached garage perfect for keeping the home organized and clutter-free. Additionnal highlights include: brand new construction with high-quality materials and craftsmanship, choose your own finishes: flooring, cabinetry, countertops, and more. Situated in a quiet neighborhood, this home offers the comfort of bungalow living with the rare bonus of customizing the final look and feel. Dont miss your chance to create a space that perfectly reflects your style and needs! Pictures are from a previously built home and may include upgrades. Taxes not yet assessed. (id:49063)
987 Katia Street
The Nation, Ontario
OPEN HOUSE this Saturday November 8th between 11:00am to 1:00 pm at Benam Construction's model home located at 136 Giroux St. in Limoges. Welcome to beautiful Emerald by Benam Construction. A 2-bedroom, 2-bathroom semi-detached bungalow, offering a perfect blend of comfort, style, and convenience. Ideally suited for first-time buyers, downsizers, or anyone looking for low-maintenance living, this home features a bright and airy open-concept layout thats perfect for both everyday living and entertaining.Step into the spacious living room, seamlessly connected to the dining area and a modern kitchen equipped with ample cabinetry, sleek countertops, and quality appliances. Large windows fill the space with natural light, creating a warm and inviting atmosphere throughout. The primary bedroom boasts a private ensuite bathroom, while the second bedroom is generously sized and perfect for guests, a home office, or a hobby room. A second full bathroom adds flexibility and comfort.Outside, enjoy a manageable yard spaceideal for relaxing, gardening, or summer barbecues. With single-level living, easy maintenance, and a functional layout, this bungalow is designed for convenience and modern living. Taxes not yet assessed. Pictures are from a previously built home and may include upgrades. (id:49063)
985 Katia Street
The Nation, Ontario
OPEN HOUSE this Saturday November 8th between 11:00am to 1:00 pm Construction's model home located at 136 Giroux St. in Limoges. Welcome to beautiful Emerald by Benam Construction. A 2-bedroom, 2-bathroom semi-detached bungalow, offering a perfect blend of comfort, style, and convenience. Ideally suited for first-time buyers, downsizers, or anyone looking for low-maintenance living, this home features a bright and airy open-concept layout thats perfect for both everyday living and entertaining.Step into the spacious living room, seamlessly connected to the dining area and a modern kitchen equipped with ample cabinetry, sleek countertops, and quality appliances. Large windows fill the space with natural light, creating a warm and inviting atmosphere throughout. The primary bedroom boasts a private ensuite bathroom, while the second bedroom is generously sized and perfect for guests, a home office, or a hobby room. A second full bathroom adds flexibility and comfort. Outside, enjoy a manageable yard spaceideal for relaxing, gardening, or summer barbecues. With single-level living, easy maintenance, and a functional layout, this bungalow is designed for convenience and modern living. Taxes not yet assessed. Pictures are from a previously built home and may contain upgrades. (id:49063)
989 Katia Street
The Nation, Ontario
OPEN HOUSE this Saturday November 8th between 11:00am to 1:00 pm at Benam Construction's model home located at 136 Giroux St. in Limoges. Discover the Dolomite model by Benam Construction. The perfect balance of comfort and practicality in this thoughtfully designed 2-bedroom, 2-bathroom semi-detached bungalow, featuring a bright open-concept layout and the convenience of main-floor laundry. From the moment you enter, youll appreciate the seamless flow between the spacious living room, dining area, and modern kitchen ideal for both relaxing evenings and effortless entertaining. The kitchen offers generous counter space, quality appliances, and stylish finishes, all bathed in natural light from large windows throughout the living space.The primary bedroom features its own private ensuite, while the second bedroom is perfect for guests, a home office, or personal retreat. A second full bathroom and a dedicated laundry room on the main floor add everyday convenience and make one-level living truly effortless. Outside, enjoy a manageable yard space that's great for quiet mornings or summer get-togethers. This home is perfect for downsizers, first-time buyers, or anyone looking for easy, low-maintenance living with smart design touches. Taxes not yet assessed. Pictures are from a previously built home and may include upgrades. (id:49063)
991 Katia Street
The Nation, Ontario
OPEN HOUSE this Saturday November 8th between 11:00am to 1:00 pm at Benam Construction's model home located at 136 Giroux St. in Limoges. Discover the Dolomite model by Benam Construction. The perfect balance of comfort and practicality in this thoughtfully designed 2-bedroom, 2-bathroom semi-detached bungalow, featuring a bright open-concept layout and the convenience of main-floor laundry. From the moment you enter, youll appreciate the seamless flow between the spacious living room, dining area, and modern kitchen ideal for both relaxing evenings and effortless entertaining. The kitchen offers generous counter space, quality appliances, and stylish finishes, all bathed in natural light from large windows throughout the living space.The primary bedroom features its own private ensuite, while the second bedroom is perfect for guests, a home office, or personal retreat. A second full bathroom and a dedicated laundry room on the main floor add everyday convenience and make one-level living truly effortless. Outside, enjoy a manageable yard space that's great for quiet mornings or summer get-togethers. This home is perfect for downsizers, first-time buyers, or anyone looking for easy, low-maintenance living with smart design touches. Taxes not yet assessed. Pictures are from a previously built home and may include upgrades. (id:49063)
Part 1 R13 Road
Rideau Lakes, Ontario
Big Rideau Lake waterfront building lot on 1.29 acres. Easy to build on with 256 of natural shoreline and a large sandy beach area. Fronts onto crystal clear Davidson Bay next to the main channel. The waterfront features a hard sandy bottom & weed free enjoyment. This lot is boat launch ready now! Approved buildable envelope for a large home with a detached triple car garage or workshop. Build big, build small, build now or build later - the choice is yours. Call your preferred builder or architect now. This lot enjoys all day sun and has year round access. Many fruit trees and wildlife is in abundance. Centrally located - minutes from the hamlet of Rideau Ferry. Heritage Perth and Smiths Falls are just 15 minutes away. Just over an hours drive to Ottawa and Kingston. Big Rideau Lake is a World UNESCO heritage site and part of the Rideau Canal system. Boat to Ottawa, Kingston, Toronto and Montreal. Seeing is believing. Incredible opportunity to get onto this premier Ontario Lake at his attractive price point. Book your viewing today! (id:49063)
1109 - 224 Lyon Street N
Ottawa, Ontario
Welcome to The Gotham, a modern and sophisticated gem in the downtown core. It's far enough from the hustle and bustle, but close enough to enjoy all that downtown living in Ottawa has to offer. Mere steps to the new LRT. This northwest facing bachelor unit comes equipped with quality appliances, quartz counters, lavish bathroom, high ceilings, and ample storage. The floor to ceiling windows provide ample light, and the balcony offers a lovely view of downtown, as well as a gas hookup for a barbeque. Custom blinds provide plenty of privacy when needed. A storage locker is included. As well, this secure building offers a full time concierge, maintenance man, a party/meeting room, and visitor parking. (id:49063)
1180 River Road
Ottawa, Ontario
Perched along the serene Rideau River, this magnificent Italian-style villa seamlessly blends timeless elegance with modern luxury. Spanning over 7,400 sq. ft. of meticulously crafted living space, the residence delights at every turn with breathtaking river views, exquisite craftsmanship, and luxurious amenities. Beyond the dramatic 20-foot marble foyer that makes an unforgettable first impression, the home unfolds with graceful elegance. Soaring 10-foot ceilings and rich hardwood flooring flow throughout the main level, while multiple rooms showcase exquisite tray ceilings with recessed lighting, creating an ambiance of refined warmth. The formal dining room impresses with its 14-foot arched ceiling and stunning arched window that fills the space with natural light while framing picturesque outdoor views. The gourmet kitchen features a 13-foot granite island, top-tier Viking appliances, and custom walnut and Pashmina White cabinetry, complemented by a walk-in pantry for effortless entertaining. The adjoining breakfast area and family room bathe in natural light and offer panoramic water views, enhanced by a convenient wet bar and rough-in elevator. The main floor also includes a spacious executive office with private balcony access, along with a full bathroom that doubles as a guest suite. Upstairs, four bedroom suites each boast generous walk-in closets and spa-like Ensuite offers a massage shower & granite counter tops. The walkout basement serves as a versatile retreat, featuring high ceilings, oversized windows, a fifth bedroom, and a full bath. Enjoy whole-home indoor & outdoor audio system. Outside, the home's full stone façade exudes sophistication, while the expansive 650 sq. ft. balcony and private dock invite you to enjoy the breathtaking riverfront setting. Every detail of this exceptional residence has been thoughtfully designed to deliver an extraordinary living experience. (id:49063)
72 Dagmar Avenue
Ottawa, Ontario
Meticulously maintained legal duplex home in Vanier North's trending neighbourhood is ready to be yours. You can feel the care that has been put into this home. The home spans the corner of Alice Street and Dagmar Avenue, making this a unique home, with an impressive garden and yard spaces on all sides, a phenomenal, rarely found in Vanier 1.5 car garage, 2 space side-by-side spacious driveway, multiple entrances, upgrades throughout the home's two units, and plenty of space for new ideas! The main floor unit boasts a large living area, kitchen, newly renovated bathroom, two bedrooms and a finished basement with a family room, office/flex space, laundry, storage, and it is already plumbed in for a full bathroom. The upper unit has a private entrance on the Dagmar Avenue side of the home and a different view of the neighbourhood through the large window in the living space, plus kitchen, in-unit laundry hookup, two bedrooms and an updated bathroom set to the back of the unit. This home has been taken care of for you and is a real gem in Vanier. Walking distance to school (across the street), grocery stores, libraries, parks, a morning walk or bike ride on the NCC Rideau River path and neighbourhood events just up the street. You could be part of this community's story. Come take a peek! (id:49063)
762 Shoal Street
Ottawa, Ontario
Step into luxury living in Manotick's prestigious Mahogany community! This gorgeous 2024-built Minto Noble offers an impressive 3,262 sq ft of modern design and high-end finishes. From the moment you enter, you're greeted by an upgraded tiled foyer that opens to a stylish front den- perfect for a home office or quiet retreat.The main floor boasts gleaming hardwood floors, soaring 9 ft ceilings, a spacious dining area, and an open-concept great room filled with natural light. The **chef's kitchen** is a showstopper- featuring upgraded two-tone cabinetry, high-end appliances, quartz countertops, and a large island ideal for gatherings. A Butler's Pantry completes this elegant Kitchen! Beautiful hardwood stairs lead you up to the 11-foot family room loft, which steals the show, offering an airy retreat that opens to a large front balcony - a perfect spot to relax with your morning coffee. The upper level includes four bedrooms and 3 bathrooms, with two ensuites and a Jack & Jill perfect for the kids to share! Enjoy the convenience of a second-floor laundry and smooth ceilings throughout. The unfinished basement with large windows and 9 ft ceilings is ready for your personal touch- create your home theatre, gym, or recreation space, the possibilities are endless. Situated close to Manotick's trendy shops, cafés, and restaurants, the Rideau River and surrounded by top schools, this property combines elegance, comfort, and location in one exceptional home. **View it today -this is the lifestyle you've been waiting for!** Be sure to check the video! (id:49063)
503 - 3105 Carling Avenue
Ottawa, Ontario
Bright, spacious, and full of potential this 1-bed, 2-bath condo in Ottawas west end offers a smart layout and a chance to make it your own. The living space is open and welcoming, with oversized sliding doors that lead to your private balcony and fill the unit with natural light.The kitchen wraps around three walls, offering tons of counter space and storage. The bedroom is oversized with a large closet and a marble-finished ensuite featuring a soaker tub and gold hardware. Plus, theres a second bathroom for guests. Yes, some finishes could use a refresh (hello, original blue carpet!), but the bones are solid and a little vision could go a long way.The building is clean, quiet, and packed with perks: an indoor pool, gym, and study/work areas. You're close to Bayshore and Carlingwood, the Ottawa River, Andrew Haydon Park, and the future LRT extension. If you're looking for value, space, and a project you can personalize, this one is worth a closer look (id:49063)

