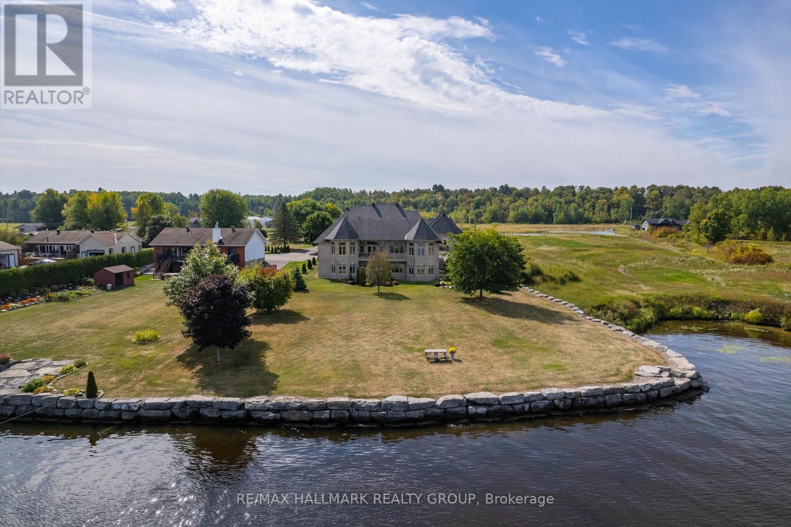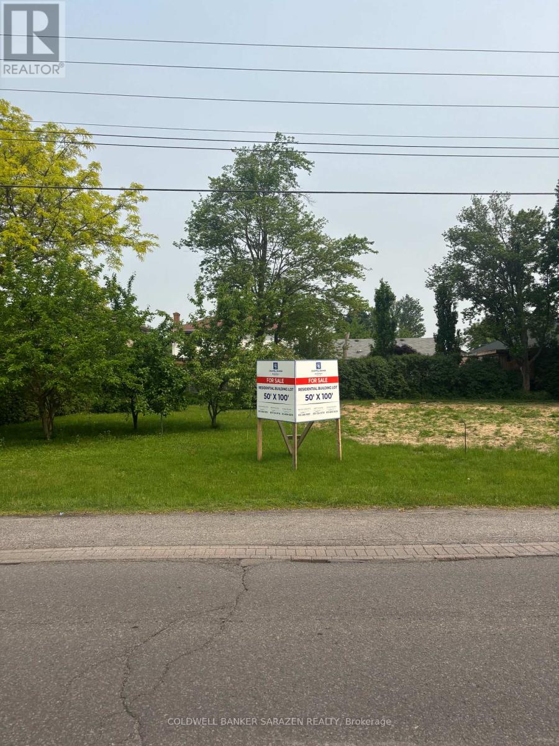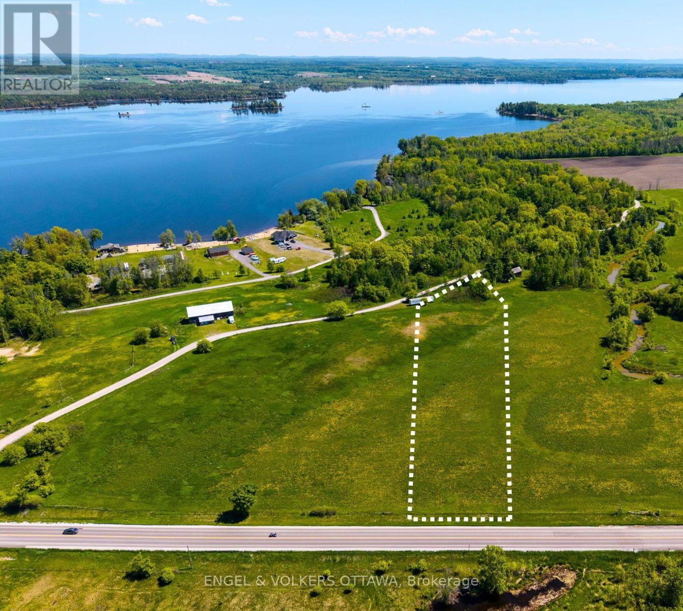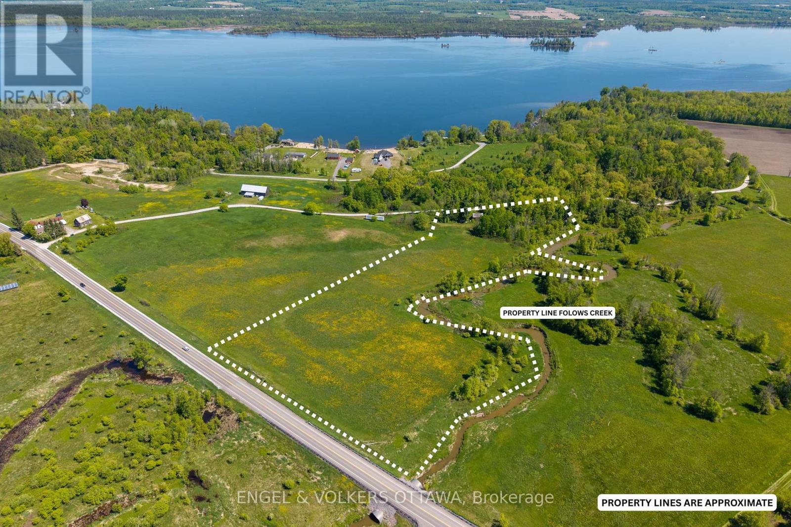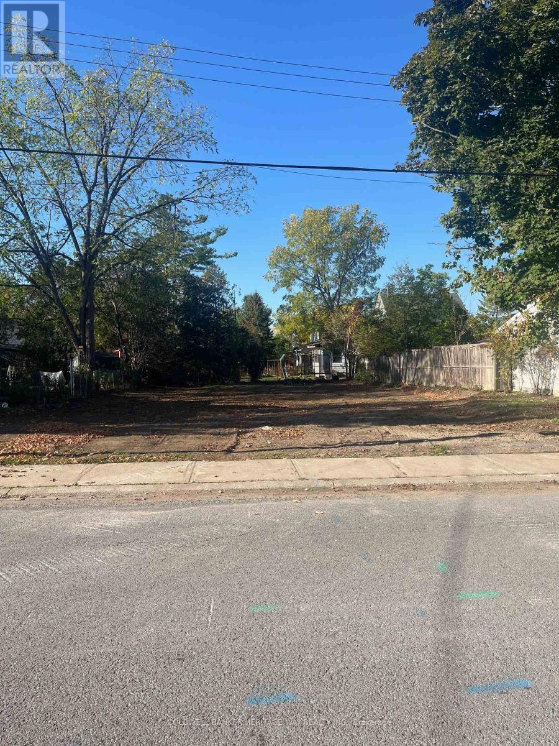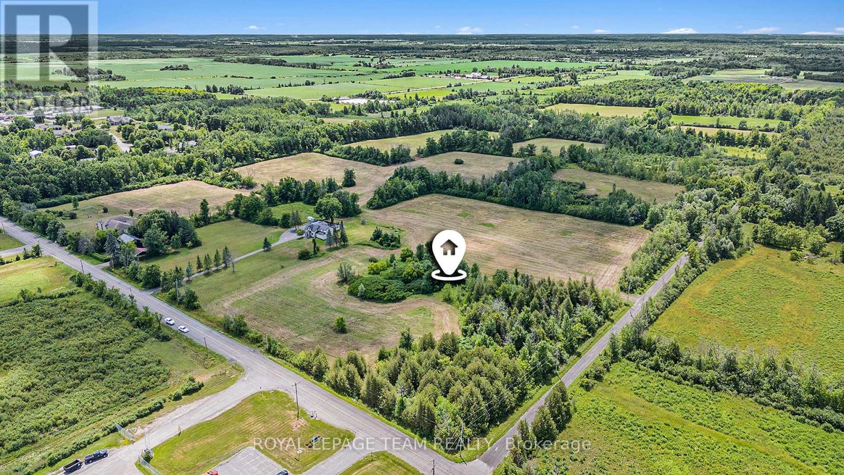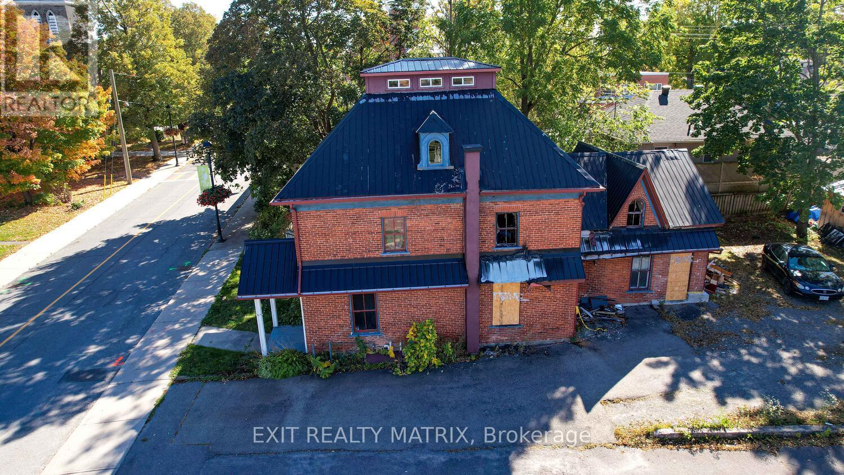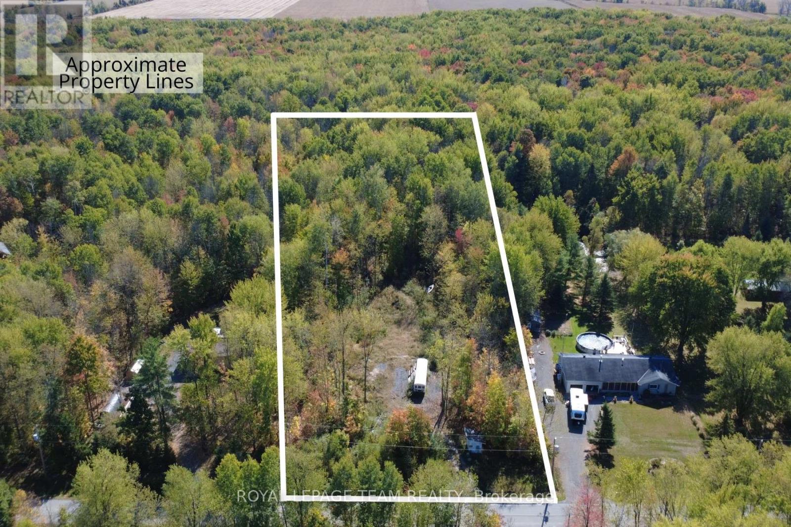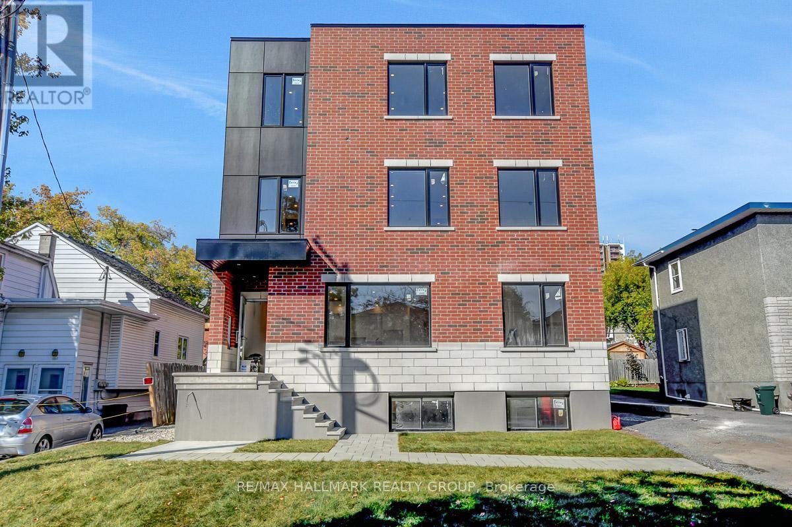3285 Front Road S
East Hawkesbury, Ontario
Welcome to this exceptional estate of over 67,000 sq.ft., ideally located directly on the Ottawa River. Pride of ownership radiates throughout this magnificent full-brick home, featuring a walkout basement, an attached double garage, and a detached triple garage with a spacious second-floor loft, ideal for storage or a studio.The shoreline is fully landscaped and protected, offering complete peace of mind in the safest section of the Ottawa River, known for never flooding between Ottawa and Montreal.Inside, discover 4 bedrooms, 2 full bathrooms, and 1 powder room, plus a complete in-law suite on the ground level with private exterior access or interior connection, perfect for multigenerational living.Ideally located less than an hour from Montreal, just over an hour from Ottawa, and 10 minutes from Hawkesbury with its shops, hospital, and services. Only 2 minutes from the Hawkesbury Golf & Curling Club and steps from the provincial snowmobile trails ideal for year-round enjoyment.A rare combination of luxury, safety, and lifestyle on the majestic Ottawa River.Bienvenue dans ce domaine prestigieux de plus de 67 000 pi, situé directement sur la rivière des Outaouais. La fierté des propriétaires se reflète dans chaque détail de cette maison entièrement en brique, dotée dun rez-de-jardin, dun garage double attaché et dun garage triple détaché avec un immense étage supérieur pouvant servir datelier ou de loft.La rive est entièrement aménagée et protégée, offrant une tranquillité desprit absolue dans la section la plus sécuritaire de la rivière, à labri des inondations entre Ottawa et Montréal.Elle comprend 4 chambres, 2 salles de bain complètes et 1 salle deau, ainsi quun logement intergénérationnel complet au rez-de-chaussée avec accès privé extérieur ou communication intérieure idéal pour garder la famille proche.Un lieu dexception offrant luxe, sécurité et qualité de vie au bord de la rivière des Outaouais. (id:49063)
1513 Queensdale Avenue
Ottawa, Ontario
Priced to sell - don't miss this opportunity. Large 50' x 100' residential lot to build your custom dream home. The new lot is approved by way of a severance and a new registered plan (survey), registration to be completed prior to closing. A full array of municipal services are available on the street. Attractive central location in close proximity to South Keys and Hunt Club Plaza(s), several parks, golf courses and more. Please do not walk the property without express consent of the Listing Agent. (id:49063)
2001 174 Regional Road
Ottawa, Ontario
Discover the perfect canvas for your entrepreneurial vision at 2001 174 Regional Rd in Cumberland. Spanning 4.03 acres of commercial zoned land, this property offers unparalleled potential for your dream business venture. Situated directly across from the prestigious Camelot Golf Course and boasting picturesque waterfront views, the location promises not only exceptional visibility but also a serene backdrop for customers and clients alike. Make your vision a reality, the possibilities are as expansive as the property itself. Don't miss this rare opportunity to secure your place in one of Cumberland's most sought-after locations. (id:49063)
Lot 2 Leavoy Lane
Horton, Ontario
This picturesque 3.76 acre building lot is ideally situated on River Road, just a short drive to the charming towns and modern amenities of Arnprior and Renfrew. Elevated and gently sloping toward River Road, the property offers breathtaking country views and a tranquil setting just steps from the Ottawa River. Buyers should confirm with the local municipality to ensure suitability for intended use. The severance is complete, and the property is being sold "as is, where is." A survey is on file, and HST is in addition to the purchase price. (id:49063)
Lot 3 Leavoy Lane
Horton, Ontario
This picturesque 7 acre building lot is ideally situated on River Road, just a short drive to the charming towns and modern amenities of Arnprior and Renfrew. Elevated and gently sloping toward River Road, the property offers breathtaking country views and a tranquil setting just steps from the Ottawa River. Buyers should confirm with the local municipality to ensure suitability for intended use. The severance is complete, and the property is being sold "as is, where is." A survey is on file, and HST is in addition to the purchase price. (id:49063)
00 Hanesville Road
South Dundas, Ontario
Discover the perfect canvas for your dream build with this 3.849-acre parcel of vacant land located on quiet Hanesville Road. Tucked away in a peaceful setting, this property offers the ideal blend of privacy and convenience, making it a prime spot to design the home you have always envisioned. With plenty of space to create your own private retreat, hobby farm, or countryside escape, the possibilities are endless. The generous lot size allows for flexibility in home design and outdoor features, whether it's a sprawling bungalow, a modern farmhouse, or a cozy family haven surrounded by nature. Enjoy the tranquility of rural living while still being just a short drive to nearby towns, schools, and amenities. With paved road access and a serene backdrop, this property is ready for your vision to take shape. Don't miss this opportunity to secure a rare piece of land in a desirable rural setting and start planning your future today. (id:49063)
000 Hanesville Road
South Dundas, Ontario
Build your dream home on this beautiful 1-acre lot on Hanesville Road! Set in a quiet and peaceful location, this property offers paved road frontage and has already been cleared, making it fully ready for construction. Just minutes to the town of Brinston for everyday essentials and only a short drive to Winchester and Kemptville for full amenities, shops, and schools. Convenient access to Highway 401 and less than an hour to Ottawa makes commuting simple. This lot is also located along a school bus route, adding extra ease for families. The perfect mix of country living with all the nearby conveniences you needdont miss this ready-to-build opportunity! (id:49063)
278 Flora Street
Carleton Place, Ontario
Welcome to an incredible opportunity in the growing town of Carleton Place! This vacant lot offers the perfect canvas to build your dream home or investment property. Situated in a desirable location with easy access to Highway 7, downtown shops, restaurants, schools, and recreation, this property combines small-town charm with modern convenience. The lot is level, cleared, and ready for development, with municipal services available at the lot line (buyer to verify). Whether you're a builder, investor, or future homeowner, this is your chance to secure a piece of land in one of the Ottawa Valleys most vibrant and fast-growing communities. (id:49063)
0000 Scrivens Drive S
Ottawa, Ontario
Rare opportunity of 62 acres!-quiet unspoiled tract of land on Scrivens Dr-Rural zoning-Estate lot subdivision to the South-Fine homes are adjacent along paved road which has residential,local traffic.Idyllic rural setting with frontage on two roads.May be future potential for development.Scattered woods and open meadows await your ideas! No viewings /entry without an appointment please.Trans Northern Pipeline easement across S/W corner of land (id:49063)
310 Prescott Street
North Grenville, Ontario
North Grenville is the place to invest in! Welcome to the vibrant community of Kemptville, where small-town charm blends seamlessly with the amenities of a growing urban centre. Over the past few decades, this community has thrived with expanded infrastructure, modern services, and a strong vision for growth. Being sold for land value after the former office was destroyed by fire (no access to the house). This lot presents a prime development opportunity in the heart of downtown Kemptville. Current zoning allows for a wide range of uses in a community who is interested in working with developers for infill. This property sits in the CIP designated foot print which is reflected through DC charges. (id:49063)
10586 Seibert Road
South Dundas, Ontario
Welcome to this peaceful and private 2-acre lot, fully treed and tucked away in Brinston. Surrounded by nature, this property offers a tranquil retreat from the everyday and endless possibilities for personal enjoyment or bringing your building plans to life. With a driveway already installed and a hydro meter on the lot, much of the groundwork has been completed, making it easy to access and ready for you to start using right away. Whether you're looking for a quiet spot to escape the city, a recreational property for weekend getaways, a place to build your future dream home, or simply a setting to enjoy hiking, camping, and exploring in your own backyard, this lot has plenty to offer. The mature trees provide natural beauty, privacy, and an ever-changing landscape that feels like your own private forest. With two acres of land to call your own, you'll have ample space to create walking paths, set up outdoor living areas, or enjoy activities like gardening and birdwatching in a serene environment. Conveniently located just a short drive to Brinston and within easy reach of Winchester, Morrisburg, and Highway 401, the property offers both seclusion and accessibility to nearby shops, services, and amenities. Whether you're searching for a recreational retreat, a place to build your dream home, an investment in land, or a peaceful natural escape, this property presents a unique opportunity to own a little piece of country tranquility. (id:49063)
2 - 199 Columbus Avenue
Ottawa, Ontario
Available for rent November 1st be the first to live in this brand new lower unit at 199 Columbus Avenue, located in a newly built building just minutes from Ottawa University, LRT transit, Rideau Centre, and downtown. Surrounded by parks, bike paths, shopping, cafés, and restaurants, this modern unit offers convenience and comfort in an unbeatable location. Inside, enjoy quartz countertops, sleek finishes, forced-air heating with central A/C, and full control of your own temperature. The unit includes all five appliances: refrigerator, stove, dishwasher, plus in-unit laundry with your own washer and dryer. A security system is also provided for peace of mind. Tenant pays hydro and water, internet/cable is extra, and parking is available. (id:49063)

