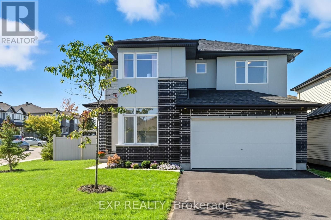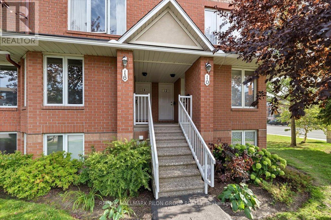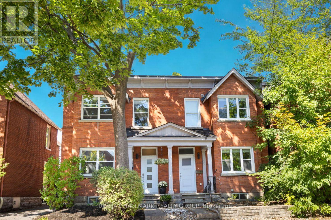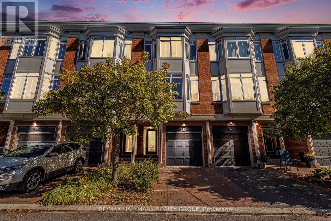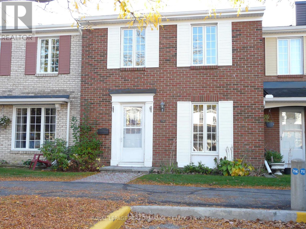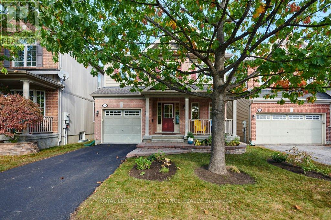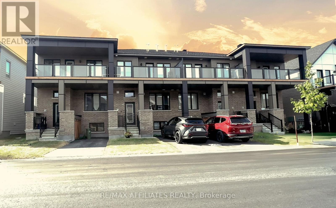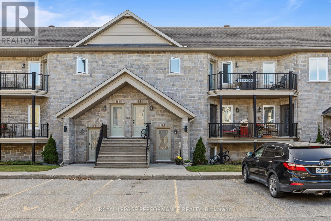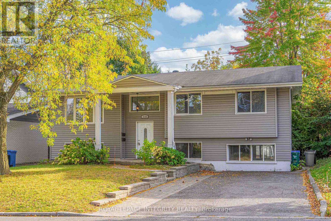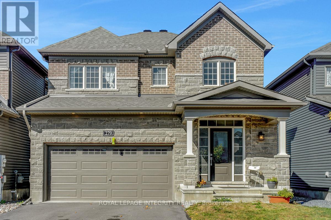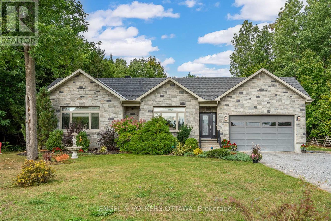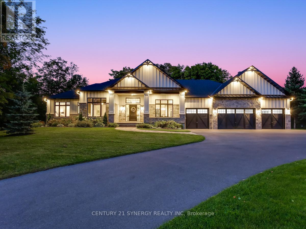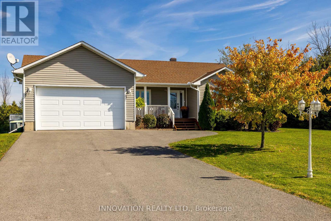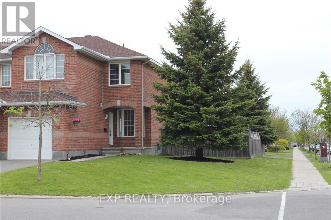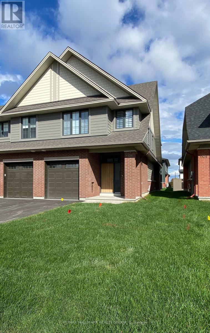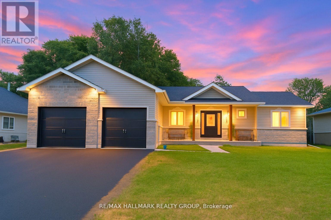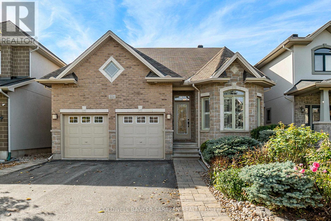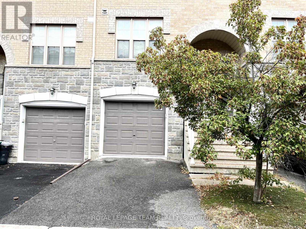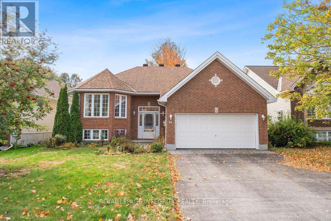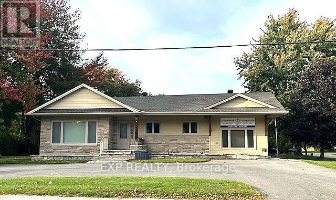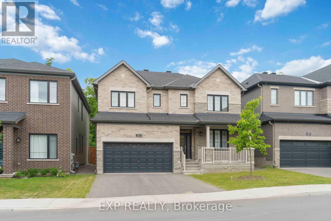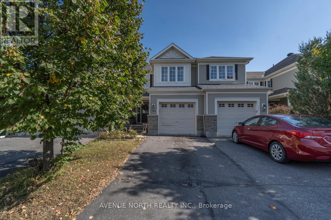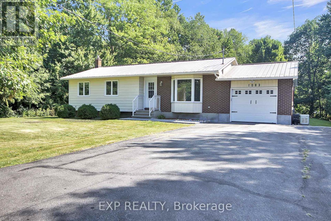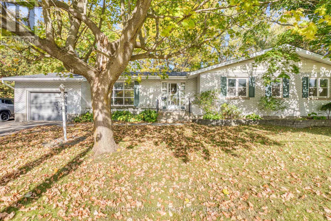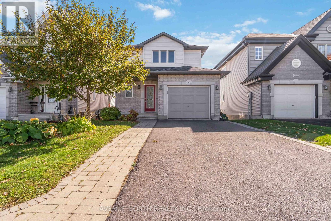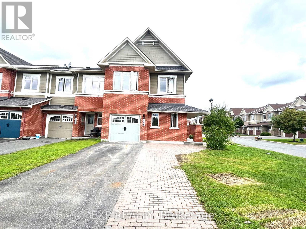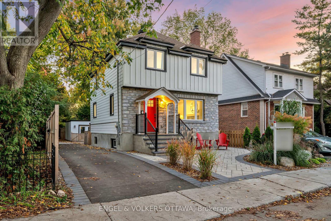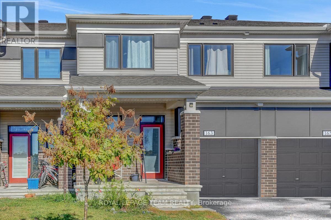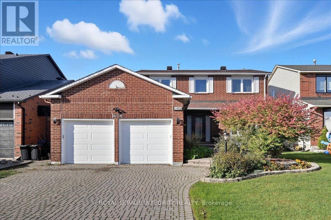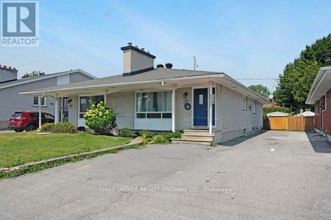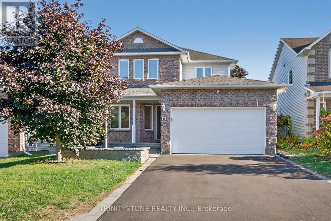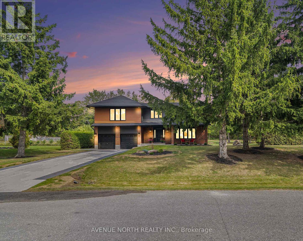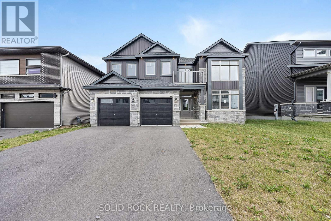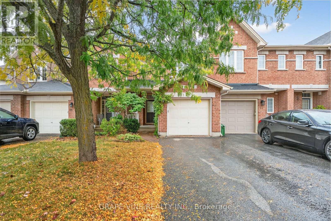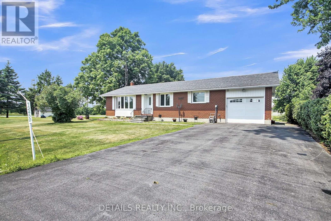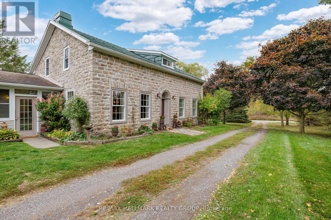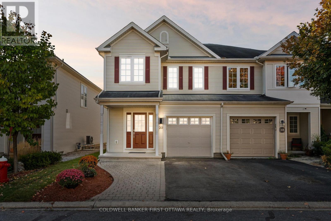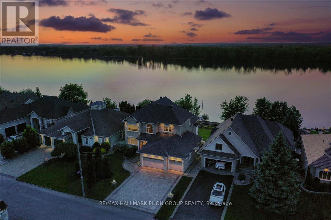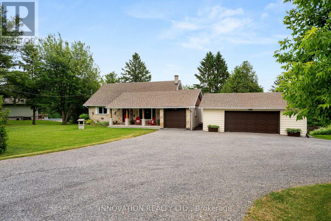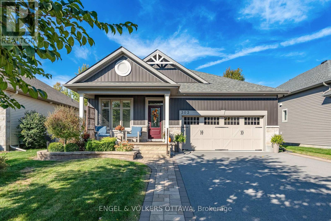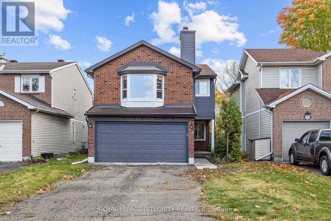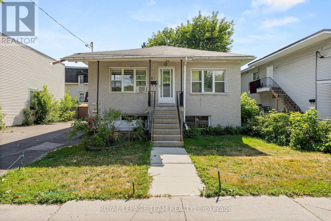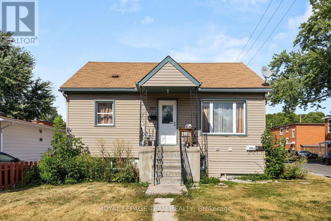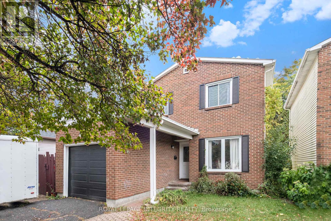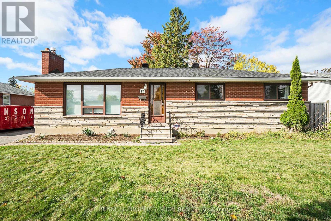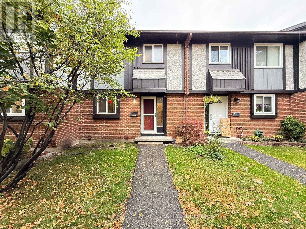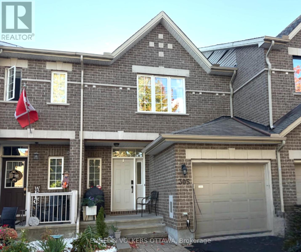40 Fanning Street
Carleton Place, Ontario
Welcome to this 2021 built Cardel Nichols Elevation A3, located in the sought-after Millers Crossing community of Carleton Place. Offering over 2,800 sqft of above-ground living space, this corner-lot property combines thoughtful design, extensive upgrades, and a prime location close to everyday amenities. The open-concept main floor features a chefs kitchen with stainless steel appliances, upgraded cabinetry, quartz countertops, undermount LED lighting, a walk-in pantry, and an oversized island with adjoining dining area. The kitchen flows seamlessly into the great room, highlighted by soaring 11 ceilings, sunlit floor-to-ceiling windows, and a sleek tiled gas fireplace with a modern mantel. Two large flex rooms, a mudroom, and a powder room add versatility and convenience on this level. Upstairs, the extended primary bedroom includes a walk-in closet and a luxurious 5-piece ensuite with private toilet enclosure. Three additional well-sized bedrooms, laundry room with custom cabinetry, and a full bathroom complete the second floor. This home showcases over $64,000 (before tax) in builder upgrades, including $32,000 in design enhancements such as upgraded hardwood flooring, premium carpeting, kitchen cabinetry, 8 interior doors, and quartz countertops throughout, along with $32,000 in structural upgrades including the premium corner lot, extended primary bedroom, and second flex room. The exterior offers a double-car garage with driveway space for 4 additional vehicles, a spacious fenced backyard (2023 @ ~$11,000), and close proximity to Millers Crossing Park just a 1-minute walk away. Everyday shopping is less than 5 minutes by car at Walmart Supercentre, Loblaws, and Home Depot, with quick access to Highway 7 and only 21 minutes to Kanata. (id:49063)
10 Lakepointe Drive
Ottawa, Ontario
Ideally situated in the vibrant Avalon community, this bright and spacious end-unit condo offers the perfect blend of comfort, convenience, and style. Just steps from the picturesque and locally renowned Aquaview Pond, this home is within easy walking distance of parks, great schools, grocery stores, shops, and transit- making it a truly unbeatable location. Step inside to a spacious, sun-filled layout designed for modern living. The large, eat-in kitchen features solid wood cabinetry, ample counter space, a bonus pantry, gleaming appliances, and a convenient breakfast bar perfect for casual dining or morning coffee.Gorgeous hardwood floors flow throughout the open-concept main level, enhancing the natural light that pours into the combined living and dining areas - an ideal setup for both entertaining and relaxing. A stylish powder room is thoughtfully tucked away for added privacy. Downstairs, you'll find two generously sized bedrooms, each with its own ensuite bathroom. The guest bedroom boasts a large closet and access to a well-appointed 3-piece bath, while the primary suite features a full wall of closet space and its own private ensuite, easily accommodating a full-size bedroom set. A dedicated laundry area and additional storage closet complete the lower level for added convenience. Enjoy the outdoors from your private balcony, which leads down to your very own yard space - a rare and welcome bonus for condo living. This beautifully maintained home has been freshly painted and features a NEWER FURNACE (2020), AIR CONDITIONER (2020), STOVE (2022), WASHER & DRYER (2023), offering peace of mind for years to come. Whether you're a first-time buyer, down-sizer, or savvy investor, this move-in ready condo is a must-see. (id:49063)
185 Pretoria Avenue
Ottawa, Ontario
Welcome to 185 Pretoria Avenue - step into charming 19th-century brick residence that has been beautifully updated to suit todays modern lifestyle. Perfectly located in the heart of the Glebe, this semi-detached 2-storey home offers 3 bed, 2 bath & seamless blend of historic character & contemporary design. As you enter, a spacious open layout welcomes you w/hardwood floors throughout the main lvl. To the left, the living room sits at the front of the home, filled w/natural light. From here, the dining room creates a warm connection between spaces, making gatherings easy and natural. At the back of the home, the modern kitchen is the true heart of the house. Designed w/stylish white cabinetry, SS appliances, natural wood floating shelves & sleek quartz countertops. A large walk-in pantry provides excellent storage, while the spacious design allows for effortless cooking and hosting. Sliding patio doors open to the backyard, filling the space w/sunlight & offering a walk-out to your private deck. 3-pcs bath & laundry complete this level w/style. Upstairs, you'll find comfort & space across 3 bedrs, all w/cozy carpeting underfoot. The primary bedroom is bright & airy, w/large windows & full wall of custom closets. The 2. bedrm features a full wall of beautiful built-in wardrobes w/sleek, modern look, while the 3.bedroom can easily serve as a guest room, office, or flex space. A newly renovated 5-pcs bathrm completes this lvl, boasting a clean modern design w/black-and-white finishes & ample storage. Step out from the kitchen to your private patio, the perfect place to enjoy a morning coffee or evening meal outdoors. Just beyond, a landscaped interlock parking area provides 2 private parking spaces-a rare find in the Glebe. This home places you right in the centre of one of Ottawa's most desirable neighbourhoods. From here, you can stroll to the Rideau Canal, explore the vibrant shops and restaurants (MANDYS!!!), and enjoy the unique lifestyle the Glebe is known for. (id:49063)
56 Kings Landing Private
Ottawa, Ontario
Experience refined living along the Rideau Canal in this executive townhouse. Step into the inviting foyer, where a bright office/den opens through sliding doors to a landscaped yard with a composite patio, perfect for work or relaxation.The open-concept living and dining area features a cozy gas fireplace and a large west-facing picture window, offering natural light and views of the Canal. Oak hardwood floors, elegant oak staircase, and soaring 9-ft ceilings throughout create an airy, sophisticated ambiance.The updated kitchen boasts high-end stainless steel appliances, granite countertops, a center island with seating, and a spacious pantry for added storage. Upstairs, hardwood floors continue alongside a skylight and a conveniently located laundry area. Generously sized bedrooms provide peaceful retreats, including the primary suite with a walk-in closet and updated ensuite. Unique to this home are the architecturally designed walled deck and the second-level glass-walled balcony off the kitchen. An attached single-car garage offers added convenience. Just steps from the multi-use path, the University of Ottawa, shops, and restaurants, this beautifully maintained gem combines elegance, comfort, and an unbeatable location - all enhanced by the stunning views of the Rideau Canal. (id:49063)
714 Shefford Court
Ottawa, Ontario
Welcome to 714 Shefford Court. This home is nestled it the heart of Beacon Hill North. Conveniently located, this unit is within walking distance of the Ottawa River and its scenic bike. The highly sought-after Colonel By Secondary School with its international Baccalaureate Program. The main level features an open concept living room and dining room that is flooded with natural light due to its triple window patio door that leads you to a private sun filled fenced yard with a southern exposure. Spacious eat in kitchen has granite countertops as well as glass tile backsplash. Main level also has a convenient 2 piece bathroom. Upper level has 3 bedrooms. Main 4 piece bathroom is also a cheater ensuite due to door connecting to the primary bedroom. Freshly painted basement area awaits your creativity. Gas furnace 2010, maintenance free windows. Parquet flooring under carpets. Hot water tank is owned. This is a fantastic opportunity to make this your dream home in a choice location. (id:49063)
229 Mistral Way
Ottawa, Ontario
Great location! Well maintained 3 bedroom, 2.5 bathroom, 2 storey home. Spacious front porch overlooks a large park with playground, splash pad and winter hockey rink. Interlocking steps with attached flower bed leads to the entrance. The fenced, and landscaped rear yard offers privacy, backing onto other rear back yards with no direct neighbours. Open concept LR/DR/Kitchen with eating area offering a large window sitting area, a raised breakfast bar sitting area and abundant cabinetry with a ceramic backsplash. A large foyer includes a double closet with mirrored doors and access to a 2pc. powder room. The bright east facing LR offers a gas fireplace with oak mantle and access to the private rear yard.The dining area provides flexibility in layout and includes access to basement stairs and inside entry to the garage. Well laid out second floor level with spacious, bright primary bedroom overlooking the rear garden, complete with a large 4-piece ensuite offering a soaker tub, separate double shower and large walk-in closet. Two additional bedrooms are both generous in size, each with double closets, and share a semi full ensuite bathroom with a dressing area off the second bedroom. A convenient second floor laundry room completes this level. The "L" shaped unfinished basement offer excellent potential for a large recreation room and additional bathroom, with insulated exterior walls, roughed in plumbing, and two legal size windows. The utility/storage area includes a laundry tub and a 24 foot wall of shelving. Drywalled single car garage with automatic door opener houses the central vacuum motor. The main level features hardwood flooring throughout, with ceramic flooring in two bathrooms. Updates include new roof 2023, dishwasher in 2023, microwave in 2025. Most of the home was repainted in the past month. This attractive, well kept home is just minutes from highway 417, grocery stores, restaurants, Tanger Outlet Mall and the Canadian Tire Centre. (id:49063)
189 Beebalm Crescent
Ottawa, Ontario
Step into elegance with this 2024 Caivan freehold back-to-back townhome in prestigious Barrhaven, designed with style and sophistication in mind. Offering 1475 sq.ft of refined living, this 3-bedroom, 4-bath home blends modern comfort with quality upgrades. The open concept layout features a chef-inspired kitchen with granite counters, glass-top stove, stainless steel appliances, and ceramic finishes. A welcoming foyer flows into a bright living/dining area, with quality laminate and chic powder room. Upstairs, indulge in a serene primary suite with ensuite and walk in closet, a spacious 2nd bedroom, full bath, laundry, and a sun-filled balcony retreat. The finished lower level includes a private 3rd bedroom with ensuite, storage, and utility space. With no backyard to maintain and single surfaced parking, this home is designed for stylish, low-maintenance living near premium amenities. Schedule your private viewing today. (id:49063)
5 - 39 Main Street
The Nation, Ontario
Welcome to Unit 5 at 39 Main Street, nestled in the thriving community of Limoges. This spacious two-story condo features an open-concept layout with stylish finishes throughout. The main floor welcomes you with a bright and generous living room that opens directly onto a covered porch, perfect for enjoying your morning coffee. Adjacent to the living area, you'll find a sun-filled dining room, a well-appointed kitchen with ample storage, and a convenient powder room. Downstairs, the lower level offers two comfortable bedrooms, each with large closets, a 3-piece bathroom, and a dedicated laundry room. With two storage areas and no carpet throughout, this home is both practical and easy to maintain. Located just 5 minutes from Highway 417 and only 30 minutes from Ottawa, this condo offers the charm of small-town living with the convenience of being close to everything you need. (id:49063)
Unit B - 1896 Featherston Drive
Ottawa, Ontario
ALL UTILITIES INCLUDED! This beautifully updated 3-bedroom basement unit offers the perfect blend of style, comfort, and unbeatable convenience. Ideally situated near CHEO, The Ottawa Hospital, schools, and major shopping destinations like the Ottawa Trainyards, Billings Bridge, and St. Laurent Mall, everything you need is just minutes away. With easy access to public transit, both the University of Ottawa and Carleton University are within close reach --- ideal for commuters and students alike. Inside, you'll find a modern open-concept kitchen with quartz countertops and ample cabinetry for storage, flowing into a bright dining and living area perfect for relaxing or entertaining. The unit also features in-suite laundry and a sleek 4-piece bathroom for added convenience. Offering comfort, style, and peace of mind --- with all utilities included --- this is contemporary living at its best. Vacant and easy to show! Rental application, Proof of income T4 or letter of employment with 3 month pay stubs, full credit report, and references are required. (id:49063)
279 Aquarium Avenue
Ottawa, Ontario
Welcome to 279 Aquarium! This beautiful 2-storey 4 bedroom is filled with natural light. Step inside and youll immediately be greeted by the open-concept main floor. Designed with both comfort and entertaining in mind, the layout flows seamlessly from the spacious living room with a fireplace and dining areas into the chefs kitchen ; complete with quartz countertops, large island and stainless steel appliances. Upstairs, youll find three generously sized secondary bedrooms, a convenient laundry room and the perfect primary bedroom with two walk-in closet and 5 piece ensuite. The unfinished basement gives you the opportunity to not run out of storage space. Located in Avalon West, a sought-after community known for its parks, schools, and convenient amenities. Dont wait, book your showing today! (id:49063)
1313 Old Perth Road
Mississippi Mills, Ontario
Nestled on a sprawling 22.4 acres of private land, this scenic hobby farm offers a perfect blend of rustic charm & modern comfort. Whether you're looking for a tranquil forever home or a unique investment opportunity,1313 Old Perth Road has something special to offer. Constructed in 2010 by skilled local craftsmen, the custom-built home at the heart of this property features 2+1 bedrooms, making it ideal for families or those who love to host guests. The home includes a spacious 4pc ensuite & an additional 4pc full bathroom, ensuring comfort and convenience for all residents. The main floor is finished with elegant maple hardwood & porcelain flooring, adding a touch of sophistication to the living spaces, while the finished basement boasts durable laminate flooring. Cathedral & 10' ceiling. Large 20' by 20' workshop area in the basement. The property is beautifully framed by hand-built cedar rail fencing, which adds to its rustic appeal. Several open fields provide ample space for outdoor activities or agricultural pursuits. The landscape is dotted with mature cedar trees & a variety of mixed hardwoods, including hickory, black cherry, & butternut trees, offering a vibrant display of colours throughout the seasons. At the heart of the farm stands a grand heritage cedar log barn, measuring an impressive 70' by 30'. This versatile structure is perfect for housing horses, storing equipment, or accommodating other farm animals. The property features a newer pine log building, measuring 26' by 30', equipped with 200 Amp electrical service. It is well insulated for year round comfort, easily heated with propane. This building provides an array of opportunities - it could serve as a second home, a weekend rental, or a venue for a small business. A natural underground spring continuously feeds water into a duck pond. With plenty of road frontage, the property enjoys both accessibility & privacy, making it a peaceful retreat from the hustle & bustle of daily life! Welcome! (id:49063)
1443 Duchess Crescent
Ottawa, Ontario
Experience refined living in this exquisite custom-built bungalow, showcasing exceptional craftsmanship, thoughtful design, and high-end finishes throughout. Located in the prestigious Rideau Forest community, this home offers the rare opportunity to own a newer home in one of Ottawa's most sought-after neighbourhoods. The open-concept layout welcomes you with a grand foyer, elegant dining room with built-in wine display, and a stunning living room featuring soaring 12-ft ceilings, intricate lighting details, a sleek fireplace, and an abundance of natural light. The gourmet kitchen is a true showpiece, complete with Thermador appliances, pot filler, large island with beverage sink, and a bright eating area that opens to a three-season screened-in porch with a gas fireplace - perfect for relaxed summer evenings. The luxurious primary suite offers a spacious walk-in closet and a spa-inspired 6-piece ensuite with heated floors. Two additional bedrooms each feature their own private ensuite, ensuring comfort for family and guests. A main floor office, powder room, laundry, and well-appointed mudroom complete the level. The fully finished lower-level impresses with a generous rec room, gas fireplace, full bar, gym, golf simulator, and guest bedroom with 3-piece bath. Direct access from the basement to the heated oversized 4-car garage adds convenience. Set on a beautifully landscaped, private, tree-lined lot, the backyard features a heated saltwater pool, irrigation system, and a separate heated oversized 2-car garage. A perfect blend of luxury, functionality, and tranquility - this home that truly has it all! (id:49063)
4105 Calbrent Way
Ottawa, Ontario
Welcome to this charming bungalow in a wonderful, friendly neighborhood a perfect blend of comfort, warmth, and style. From the moment you arrive, you'll appreciate the large driveway, insulated and heated double garage, and inviting covered front porch that set the tone for this welcoming home. Step inside to a thoughtfully designed main floor that offers both functionality and charm. The primary bedroom features its own ensuite bathroom and walk-in closet, creating a peaceful retreat. A den provides the ideal space for a home office, reading nook, or hobby area. The country-style kitchen is bright and inviting, opening to a spacious deck, perfect for entertaining or simply relaxing outdoors. The backyard oasis is a true showstopper, complete with a heated above-ground pool, hot tub, and expansive yard that's both private and picturesque. Its the ultimate setting for summer gatherings and year-round enjoyment. Downstairs, the fully finished lower level offers a cozy family room with a gas fireplace, a fourth bedroom with its own ensuite, and plenty of space for guests or a growing family. With a long list of thoughtful updates, this home is move-in ready and waiting for its next chapter. Come discover the comfort, community, and charm that make this bungalow so special. Your perfect place to call home. Windows 2021, Furnace 2022, Water treatment 2023, Hot water Tank 2023, Garage natural gas heater 2020, New well pump 2019, Deck 2021, Pool and heater 2019, Roof 2015. Invisible fence could stay if required. (id:49063)
100 Canyon Drive
Ottawa, Ontario
Welcome to this picturesque 2-storey detached home in the charming village of Kinburn, where country living meets modern convenience. Perfectly situated for those seeking peace and privacy while still enjoying easy access to city amenities, this home offers the best of both worlds. Set on a beautiful lot with breathtaking views of the surrounding countryside, the private fenced backyard is an entertainers dream featuring an inground pool, fire pit, tire swing, and interlock patio ideal for relaxing or hosting family and friends. Inside, you'll find a spacious and inviting layout designed for comfortable living. The large country-style eat-in kitchen is the heart of the home, complete with a sink overlooking the yard, and flows seamlessly into a sunken family room with patio doors that open to your outdoor oasis. A formal living room off the dining room provides the perfect setting for gatherings, enhanced by expansive picture windows that fill the space with natural light and showcase the stunning views. Working from home is easy with a main floor office, while the convenient main floor laundry room adds function and practicality to everyday living. Upstairs, there are three generous bedrooms, including a massive primary suite that serves as a true retreat. The finished basement provides even more living space, featuring a fourth bedroom and plenty of room for recreation, a home gym, or a play area. A perfect blend of rural tranquility and modern comfort, this Kinburn gem invites you to slow down and enjoy the beauty of country life without giving up convenience. Come experience the warmth, charm, and peaceful lifestyle this wonderful home has to offer. Total Utility cost per year $2876. (id:49063)
10 Woliston Crescent
Ottawa, Ontario
Absolutely lovely, quality-built END UNIT townhome situated on an oversized CORNER LOT in the sought-after neighbourhood of Morgans Grant! This spacious 3 bedroom, 2.5 bath home offers exceptional value and location - steps to transit, schools, parks, Richcraft Rec Complex, and Kanata's tech hub. The bright and open main level features gleaming hardwood and ceramic tile flooring, with large windows flooding the space with morning sunlight. The well-appointed kitchen includes ample cabinetry and a separate eating area. A step-down family room with cozy gas fireplace leads to the deck and fully fenced, oversized yard - ideal for entertaining. Upstairs offers 2 generously sized bedrooms, a full bath, and a large primary bedroom complete with ensuite and abundant closet space. The finished basement boasts a spacious rec/theatre room and laundry/utility area. A perfect family home in a prime location! (id:49063)
1308 Whitlow Grass Way
Ottawa, Ontario
Welcome to this stunning BRANDNEW EXECUTIVE Townhouse built by Uniform with 2268 SF in the most desirable Kanata North Urban Expansion Area (KNUEA). Conveniently located along March Road, close to dynamic employment hubs & shoppings.This large end unit offering 3 beds, 3 baths, a large foyer, an expansive living space, open concept kitchen with quartz, large windows, stainless appliances, central vaccum, custom cabinetry and an upgraded cozy gas Naploleon fireplace as a focal point. Elegant, warm-toned hardwood floors throughout the main level, staircases & second-level hallway. The second floor has 3 beds, fully upgraded luxurious 5-piece ensuite with double sinks, and full main bathroom. Partial finished basement with a huge recreation room. Advanced HVAC, HRV, high efficiency gas furnace and hot water on demand, Central Vacuum Built-in. Great location, 5 minutes to Kanata North Technology Park, close to business center, schools, parks, shoppings, golf course, restaurants and everyday amenities. Don't miss this incredible opportunity to make this highly sophisticated luxury end unit as home! (id:49063)
1077 Shearer Drive
Brockville, Ontario
Welcome to 1077 Shearer Drive, nestled in the newest and most sought-after phase of Brockville's premium Bridlewood subdivision. This upscale bungalow sits proudly on a spacious double lot with no rear neighbours, offering privacy and room to grow. Step inside and fall in love with the bright, open-concept living and dining area, where vaulted ceilings, a cozy gas fireplace, and custom built-in cabinetry create the perfect balance of warmth and sophistication. The kitchen features moody cabinetry, sleek black quartz countertops, and a functional eat-at peninsula - the ideal setting for both family breakfasts and evening entertaining. A convenient mudroom/laundry room combination connects directly to the true two-car garage, keeping daily life organized and effortless. The primary suite is a serene retreat with a private 3-piece ensuite and walk-in closet, while two additional generously sized bedrooms and a 4-piece bath complete the main floor. Downstairs, discover a spacious finished rec room with plenty of room for a pool table and family movie nights, plus a dedicated office area, guest bedroom, and rough-in for a future bathroom - offering flexibility for multigenerational living or rental potential. Step out to your backyard oasis, where an above-ground pool promises endless summer enjoyment. The freshly paved driveway is the cherry on top, adding convenience and curb appeal. This home truly checks every box offering style, space, and smart value. Don't overpay for less elsewhere; this may be the best value in Brockville and a solid investment for the discerning home buyer. (id:49063)
221 Madhu Crescent
Ottawa, Ontario
A stunning bungalow with loft by Campanale the Chelsea II model offers over 4,000 sq. ft. of finished living space across three levels!Featuring 3 bedrooms, 4 full baths, two gourmet kitchens, multiple living and dining areas, and a main-floor family room, this home is perfect for multi-generational or extended family living.Beautifully landscaped gardens, an interlock patio, and a stone-brick façade create exceptional curb appeal, while inside youll find all hardwood flooring, granite countertops, and elegant birch staircases with wrought iron spindles.A rare opportunity to own a meticulous, versatile bungalow with loft---thoughtfully designed for both beauty and function. Furnace 2022, HWT 2021 and extra insulation added on 2022. (id:49063)
35 Jenscott Private
Ottawa, Ontario
Welcome to this 2 bedroom 2.5 bathroom, executive townhome will surprise you with the spacious and functional layout. From the bright foyer, to the open concept living and dining room with gleaming hardwood floor, there is an abundance of natural light from the front southern exposure. The kitchen was updated by Deslaurier Cabinets, featuring a modern backsplash, stainless appliances, and a cozy eat-in. Enjoy a drink at the end of the day on the balcony, off the kitchen. Upstairs, 2 generously size bedrooms, a full bath, and true primary bedroom space with a luxury ensuite bath offering double sinks, custom lighting, and glass shower. On the main floor, an amazing multi-use space with a walk-out to a fully fenced backyard for a home gym, office or recreation Room. Unfinished basement for a plenty of storage space. Closed to shops, school, recreation facilities, parks and bus stops. (id:49063)
81 Lloydalex Crescent
Ottawa, Ontario
Welcome Home to 81 Lloydalex Crescent a beautifully maintained raised bungalow nestled in the heart of Stittsville, offering a rare combination of comfort, space, and walkability. This bright, open concept home features 3 bedrooms and 3 bathrooms across a thoughtfully designed layout. The main floor showcases a sun filled living and dining area, a large kitchen with views of the private backyard, and three spacious bedrooms including a primary suite with ensuite. The fully finished lower level provides an expansive family room complete with a cozy gas fireplace, full bathroom, and ample storage ideal for movie nights or multi generational living. Step outside to a large, landscaped backyard offering privacy and plenty of room to relax or entertain. An attached double garage, central A/C, and updated systems ensure convenience and peace of mind. Located within walking distance to great schools, parks, cafes, restaurants, and everyday shopping. Perfect for families or downsizers seeking a quiet, community oriented neighborhood with urban accessibility. Available for $3,300/month + utilities. Immediate occupancy available. (id:49063)
88 Craig Street
Russell, Ontario
Calling all Investors! Welcome to 88 Craig Street, a legally conforming duplex with additional commercial potential in the heart of Russell Village. This unique property offers an ideal blend of residential income and business opportunity, located on the main road leading into the village providing excellent exposure for a home-based business or professional office. The main floor features a bright 2-bedroom residential unit, all on one level, with its own laundry and spacious living areas. The lower level offers a comfortable 1-bedroom suite with a separate entrance, perfect for tenants or extended family. Completing the property is a dedicated commercial/office space on the main floor a rare and valuable feature in this location. The 2-bedroom unit is currently rented, offering immediate income potential. Ample parking and a deep lot add to the versatility of this property. Whether you're looking to expand your investment portfolio, operate your own business, or enjoy live-work flexibility, 88 Craig Street delivers endless possibilities. Both units have Laundry. Main Floor 2 bedroom Unit is approximately 1100 sq ft, Main Floor office is approximately 270 sq ft, Lower Unit is approximately 1000 sq ft. Renovation completed in 2012 permit available. Storage available in the basement. (id:49063)
181 Lynn Coulter Street
Ottawa, Ontario
Welcome to 181 Lynn Coulter Street - Built in 2023 and impeccably maintained, this stunning all-brick single-family home feels brand new and is packed with premium builder upgrades, both structurally and throughout the interior. Featuring the highest elevation design and sleek black upgraded windows, this home offers exceptional curb appeal and a commanding presence. Step inside to a carpet-free main floor where you'll find a dedicated den/office, a spacious formal dining area, and a gorgeous living room with a custom-designed waffle ceiling. The chef-inspired kitchen boasts two-tone cabinetry, a gas cooktop, a built-in wall oven & microwave, a dedicated coffee station, and a bright breakfast area overlooking the backyard. Upstairs, enjoy 4 generous bedrooms, including a luxurious primary suite with a spacious 5-piece ensuite and his-and-hers walk-in closets. Two bedrooms share a stylish Jack-and-Jill bathroom - a rare and valuable upgrade - while the fourth bedroom features its own private ensuite. The unfinished basement with three large windows offers endless possibilities - design it to your taste and make it your own. The backyard backs onto lush green space with no rear neighbours, offering both privacy and tranquility. Other notable features include 200 AMP electrical service, custom window coverings throughout, and a great location close to shopping, restaurants, groceries, schools, and all essential amenities. (id:49063)
103 Osnabrook Private
Ottawa, Ontario
A stunning 3-bed, FOUR-bath townhome in Stonebridge community. Step inside to a spacious foyer, setting the tone for this beautiful home. The open-concept living & dining area boasts gleaming hardwood floors, a gas fireplace flanked by tall windows, & a convenient cut-out leading to the gorgeous kitchen w/granite countertops and SS appliances. The kitchen also offers a sizable eating area w/direct access to the fully fenced backyard, complete w/interlocking pathways, a gazebo, & a raised garden bed, perfect for outdoor enjoyment. Upstairs, the primary bdrm is a true retreat w/a deep walk-in closet & a spacious 4-piece ensuite featuring double showers & shelving. Two more roomy bdrms & another full bath complete this level. The finished basement includes a versatile rec room, an additional FULL bath, & a laundry room, providing extra space & convenience. Enjoy ample storage throughout the home. NO CARPET, not even on the stairs. MOVE INDECEMBER 1ST, 2025 (id:49063)
1083 Eadie Road
Russell, Ontario
Classic Bungalow in PRIME Location! Welcome to 1083 Eadie Road, a charming 3+1 bedroom, 3 bathroom bungalow nestled on a half-acre lot within village limits. Set in a prime location adjacent to the scenic nature trail, this home offers the best of both worlds convenience and privacy. Inside, the bright and functional layout features three bedrooms on the main floor, plus a versatile den/office and an additional bedroom in the finished lower level perfect for guests, a teen retreat, or working from home. The spacious design provides plenty of room for the whole family. Step outside to relax and watch the birds in your private backyard oasis, or entertain guests with ease. Recently renovated throughout, this home is move-in ready just bring your belongings and settle in. A rare opportunity to own a beautifully updated bungalow in one of the villages most desirable settings. 1083 Eadie is waiting for its new family! Large Steel Shed. Attached Garage with inside entry. Park the car and enjoy walking to all of Russell's amenities. Great investment. Generac included. (id:49063)
55 Drummond Street W
Perth, Ontario
Welcome to this 3-bedroom, 3-bathroom bungalow located in the heart of Perth, just a short walk to shops, restaurants, parks, and all the amenities this charming town has to offer. With a practical layout and solid features throughout, this home is ready for someone to make it their own. The bright and spacious living room features a wood-burning fireplace, perfect for cozy evenings. A formal dining area and a generous front foyer provide a comfortable flow for everyday living or entertaining. The kitchen offers a gas range, dishwasher, and plenty of counter space, ready for your personal touch. The main floor includes three bedrooms, including a primary suite with walk-in closet and private 2-piece ensuite. A full main bathroom serves the additional bedrooms. New vinyl plank flooring runs throughout the main level, offering a fresh start and low-maintenance living. Outside, enjoy a fully fenced backyard, landscaped yard, and a garden shed for extra storage. The surfaced driveway and attached 1-car garage with automatic door opener offer convenience year-round. Downstairs, the high ceilings, full 3-piece bathroom, and laundry area present endless possibilities easily transformed into an in-law suite, rec room, or income-generating space. (id:49063)
309 Mercury Street
Clarence-Rockland, Ontario
Welcome to 309 Mercury St, a bright and spacious 3-bedroom, 3-bathroom home in desirable Morris Village. This well-kept property offers an open-concept main floor, perfect for family living and entertaining, along with a fully finished basement providing extra living space. Enjoy a fully fenced backyard with no rear neighbours, backing onto a quiet walking trail ideal for privacy and relaxation. Located within walking distance of parks, trails, schools and much more! This home is move-in ready and perfect for growing families. Book your private showing today! (id:49063)
848 Ashenvale Way
Ottawa, Ontario
This modern remodel 4 bed, 4 bath end-unit townhome on a corner lot . Right across from Boisdale Park . Open concept dining room &living room . Beautiful kitchen with lots of cabinets and Quartz counter top, eating area with patio door access to fenced yard. Main floor den is great for professional working in home. The 2nd level offers a large master bedroom w walk-in closet & ensuite with soaker tub and separate shower. Three more good size bedrooms. Huge size family room in the basement with over-sized window allow for lots of nature light & a gas fireplace to make it cozy and a 3 pc bath, lots of storage space. Modern vinyl flooring and tile through out the whole house, lots of pot lights. Interlock walkway adds to the lovely curb appeal of this home & allows space for 4 cars in the driveway. Walking to many parks, hiking trails, schools & shops. New 5 appliances. (id:49063)
22 Harvard Avenue
Ottawa, Ontario
Experience elevated living in this fully remodelled 3+1 bedroom, 3.5 bathroom home, where every detail has been thoughtfully curated. From top to bottom and front to back, no surface has been left untouched in this beautiful renovation and addition. Step inside to find gorgeous wide-plank hardwood flooring throughout and a bright, open-concept main level that's perfect for both everyday living and entertaining. The designer kitchen boasts a striking 12-foot island, quartz countertops, custom cabinetry, and high-end stainless steel appliances. The spacious living room features a beautiful brick-surround decorative fireplace, while the large dining area includes a built-in buffet offering both elegance and extra storage. A stylish 2-piece bath, rear deck access, and a custom front entry closet complete the main floor. Upstairs, retreat to your spectacular primary suite with a private balcony, large walk-in closet & a spa-inspired 5-piece ensuite with a custom-tiled shower and double-sink vanity. Two additional bedrooms - one with its own walk-in closet along with a beautifully appointed 4-piece family bath, provide comfort and space for the whole family. The fully finished lower level offers extra-high ceilings, a large family room, den or guest bedroom, 3-piece bath, laundry, and ample storage perfect for versatile living. Step outside to your private backyard oasis situated on a deep lot, featuring over $200,000 in professional front-to-back landscaping, brand new 2 tiered-deck, hot tub, and dry sauna. Thoughtful stonework, mature plantings, ambient lighting, and functional outdoor living zones create a resort-like experience at home. A heated, finished outbuilding provides a quiet retreat for a home office, gym, or creative studio! Ideally located just steps from Bank Street shops, restaurants, cafés and moments from the Rideau River, where you can launch your kayak, paddle board, or canoe at Linda Thom Park. This is Old Ottawa South living at its finest! (id:49063)
163 Yearling Circle
Ottawa, Ontario
Welcome to 163 Yearling Circle, a charming freehold townhome tucked into the heart of Richmond Meadows one of Ottawas most sought after family-friendly communities! This rarely offered Lilic model features 3 bedrooms, 2 full bathrooms, a convenient main floor powder room, and a unique location facing an open field with NO front neighbours a true bonus for those seeking peace and extra privacy! Step up to the inviting front porch and into a bright tiled foyer w/walk-in closet, basement access, and a smart layout that keeps life practical and organized. The main level offers a neutral, move-in ready palette, durable laminate flooring, a 2-piece bath, and a sun-filled open concept living/dining room. The adjacent kitchen features stainless steel appliances, a generous breakfast bar, hood fan, and patio doors leading to the backyard perfect for morning coffee or evening family BBQs. You'll find a convenient separate mudroom area w/inside access to the 1 car garage, a closet, and convenient 2-piece bath ideal for busy families or guests. Upstairs, plush carpet leads to a spacious primary suite complete with walk-in closet and private 3pcs ensuite featuring a tub/shower combo and oversized vanity. Two additional well-sized bedrooms, a full 3 pcs family bath, and a laundry area on the second floor make daily routines easy and efficient. The builder-finished basement adds even more living space with two windows for natural light, storage, and a 3-piece bath rough-in already in place. Currently tenant-occupied, this home also offers a fantastic opportunity for investors or those planning ahead. Don't miss this fantastic home in a quiet location with no front neighbours. (id:49063)
1406 Bouton D'or Way
Ottawa, Ontario
Welcome to 1406 Bouton D'Or Way in the desirable neighbourhood of Queenswood Heights! This gorgeous, move-in ready, carpet-free 5-bedroom, 4-bathroom family home is located just steps from parks and schools and minutes to all amenities, public transit, and everything you need. You'll be impressed from the moment you enter the spacious foyer featuring 12" x 24" tile, a large closet, and access to the garage with built-in storage/hall tree, and entry to the laundry/mudroom with a partial bathroom. The main level offers a bright living room and a cozy family room with a fireplace and gleaming hardwood floors. At the back of the home, the kitchen provides ample cabinetry and counter space, stainless steel appliances including a gas stove, a large walk-in pantry, and a coffee bar area that opens onto the dining space with a wall of windows and patio doors leading to the fully fenced backyard featuring an interlock patio with gazebo, hot tub with sitting area, storage shed, and plenty of green space for kids and pets to enjoy. Upstairs, the hardwood continues throughout all bedrooms. The spacious primary retreat includes a full wall of storage and a spa-like ensuite with a standalone tub, dual vanity, and glass shower. Three additional generous bedrooms and an updated full bathroom complete the upper level. The finished basement offers even more living space with a massive versatile family room, a fifth legal bedroom done with permit and proper egress, and a full bathroom with a glass shower. This beautifully maintained home truly has it all - offering comfort, space, and style in a prime location. Don't miss your chance to make this one yours! (id:49063)
1753 Heron Road
Ottawa, Ontario
A terrific Rental/Investment property in Alta Vista. Excellent professional tenant renting for $2,800.00 per month and tenant pays all utilities. Leased until October 31, 2026. Completely Up-dated semi-detached home at 1753 Heron Road. With side-door access and a separate entrance to the basement, this property offers excellent potential for a secondary dwelling, in-law suite or potential to live in one unit while renting the basement as an apartment. Also, this could become a terrific rental property of two apartments creating strong cash flow in the future. Terrific location with all the amenities right across the street, including shopping, Goodlife fitness etc. Zoned R3A (buyer to verify allowances and conduct due diligence), this home provides great flexibility for future development. Featuring modern finishes, meticulous upkeep, and a prime location minutes to downtown, close to all amenities, public transit, and schools and parking for 4 cars. This is an ideal property investment property with tremendous potential to add value of to make your home with rental income, Presently, this is a turnkey, easy to own and manage investment with great income. Easy access to public transit & minutes to downtown. Don't miss this opportunity. 48 hours notice for ALL showings. Don't miss this great opportunity. (id:49063)
11 Whalings Circle
Ottawa, Ontario
Welcome to this lovely family home located in the highly sought-after Crossing Bridge community an area known for its charm and family-friendly atmosphere. From the moment you step inside, you're greeted by a spacious front foyer that sets the tone for the rest of this inviting property. This 3-bedroom home offers both comfort and functionality, featuring a flexible main-floor office that's perfect for working from home, or an alternate office space in the fully finished basement for added privacy. The main living areas are bright and welcoming, with large windows that fill the home with natural light. A beautiful gas fireplace adds warmth and ambiance to the living and dining rooms, making it an ideal space for cozy family evenings or entertaining guests. The kitchen is generous in size, with plenty of cabinetry, ample counter space, and a comfortable eat-in area for casual dining. You'll also enjoy a formal dining room, offering a wonderful setting for hosting family dinners or special occasions. The main-floor laundry room adds everyday convenience. Step outside to a large, fully fenced backyard, perfect for kids, pets, or summer gatherings. The newly paved driveway and interlock front entrance create a great first impression and add to the homes curb appeal. Downstairs, the warm and inviting basement offers an excellent extension of the living space ideal for a family room, home gym, or additional work space with plenty of storage throughout the home to keep everything organized. With just a few personal touches, this home has the potential to be truly perfect for the next family ready to make it their own. Enjoy all the benefits of living in one of the areas most desirable neighbourhoods close to schools, parks, shops, and scenic walking trails. HWT owned (2021), windows (2022, *see notes), driveway repaved (2025)home alarm/security camera system. Floorplans attached. (id:49063)
19 Newland Drive
Ottawa, Ontario
Luxury Living in Prestigious Hearts Desire - Fully Remodeled Executive Home! Prepare to fall in love with this breathtaking, fully transformed executive home, set on an oversized 150x200 ft lot at the end of a quiet cul-de-sac in one of the city's most desirable neighbourhoods. From the moment you arrive, the curb appeal is undeniable - impressive exterior framed by mature trees, inviting front porch, oversized double garage, and 6-car driveway that creates an unforgettable first impression. Meticulously redesigned with high-end finishes and sophisticated upgrades throughout, this home offers a rare blend of luxury and elegant design. The private backyard offers a park-like feel, complete with a large patio surrounded by natural greenery, ideal for outdoor entertaining or a peaceful retreat. Inside, the open layout and natural light create a bright and inviting feel throughout the home. Thoughtful design elements include a striking open staircase, engineered hardwood flooring, carpet-free living, a sleek modern fireplace, designer lighting, pot lights, and more. At the heart of the home is a custom chef's kitchen featuring a large island, modern cabinetry, and high-end appliances, perfect for everyday living and effortless hosting. The main floor flows seamlessly through formal living, dining, and family areas. Upstairs, two luxurious primary suites feature walk-in closets and spa-inspired en-suites. Two additional spacious bedrooms with walk-in closets, a beautiful main bathroom, and convenient laundry complete the second floor. The finished basement offers flexible space for a home office, gym, theatre, or games room. The home has been extensively upgraded with all-new wiring and 200-amp service with EV rough-in, a new metal roof, new insulation (including attic), new windows, doors, and more. Ideally located near top schools, scenic trails, parks, and amenities, this one-of-a-kind home offers luxury, lifestyle, and an exceptional location. (id:49063)
92 Esban Drive
Ottawa, Ontario
Welcome to 92 Esban Drive, a stunning Phoenix Homes "Annapolis" model in the sought-after community of Findlay Creek. Situated on a generous 50-foot lot, this beautifully designed home offers over 4,200 sq ft of elegant living space with thoughtful upgrades and an ideal layout for family living and entertaining. Grand spiral staircase, and soaring vaulted ceilings in both the living room at the front and the sun-filled solarium at the back. The spacious layout includes a separate dining room, a private main-floor study, and an open-concept family room with a cozy gas fireplace. The gourmet kitchen is a chefs dream, complete with a large walk-in pantry, extended cabinetry, a generous island with breakfast bar seating, and seamless flow into the bright breakfast area. Upstairs, you'll find four large bedrooms and a loft, offering plenty of space for every member of the family. The primary suite is a luxurious retreat with its own gas fireplace, a large walk-in closet, and a spa-like 5-piece ensuite. Bedroom 2 features a private front-facing balcony, while Bedrooms 3 and 4 are connected by a convenient Jack and Jill bathroom. Additional highlights include a double car garage with inside entry, a second gas fireplace in the family room, and plush wall-to-wall carpet on the upper level. Located close to parks, schools, shopping, trails, and just minutes from the airport, this impressive home offers the perfect combination of size, style, and location in one of Ottawa's most desirable neighbourhoods. (id:49063)
16 Cedar Valley Drive
Ottawa, Ontario
Welcome to 16 Cedar Valley Drive, in the heart of Bridlewood. 3 bedroom, 2.5 bathroom townhome in a family friendly and convenient location. Step inside the spacious foyer with inside access to the garage, partial bath and closet. Step up into the main level with beautiful gleaming hardwood flooring. Open concept design with kitchen, living room, and eating area. The large bow windows and patio door allow for plenty of natural light throughout. The kitchen boasts all stainless steel appliances, including a brand new fridge. Wooden cabinetry, ceramic tiling, and a sit up breakfast bar. Upstairs you will find 3 spacious bedrooms, all with hardwood flooring, and a full bath. The lower level includes a full finished rec room area, and full bathroom, perfect for additional living space, or use as an entertainment room. Step outside the patio doors to your fully fenced, private backyard with deck, perfect for a bbq and relaxing. Close to many schools, shopping, restaurants, parks and recreation. (id:49063)
13459 Loucks Road
North Dundas, Ontario
Big ticket updates include 2025 Windows and doors, Natural gas furnace, Hot Water Tank (owned), 2023 A/C, and newer roof. This beautifully maintained all-brick three bedroom bungalow offers comfort, efficiency, and lasting value. Perfect for those seeking low-maintenance living, this solid home blends classic construction with country charm. Featuring new energy-efficient windows and doors bringing in plenty of natural light while enhancing curb appeal and insulation. Stay comfortable year-round with a new natural gas furnace, an owned hot water tank, a two year old A/C and a newer roof. Inside, the home has been tastefully refreshed with new flooring and fresh paint throughout, creating a bright, modern feel that's ready for you to move in and make it your own. You will be amazed at the space and thoughtfully planned layout that closes off the bedroom area while entertaining. The lower level offers a huge family room , a games room and a ton of storage space. Sitting on a generous lot of over half an acre, offering plenty of room for the kids to play, garden or entertain. Truly a home you can grow in like the original owners for years to come with a peace of mind! (id:49063)
5952 Bains Road
Elizabethtown-Kitley, Ontario
5952 Bains Road, Elizabethtown is where your story begins. Set on 66 picturesque acres just outside of Brockville, this stunning stone home blends timeless charm with modern comfort. Tucked back from the road, the property offers privacy, beauty, and endless opportunity for hobby farming, multigenerational living, or simply enjoying the peaceful countryside. Step inside the fairytale stone home and youll be greeted by warmth and character throughout. The main floor features a cozy living room with a wood-burning fireplace framed in stone, an inviting dining area, and a beautifully updated kitchen with stone countertops, modern appliances, and ample space for gathering. Just off the kitchen, you'll find a large pantry, mudroom, and a convenient 3-piece bathroom with laundry. Upstairs are three spacious bedrooms and a bright 4-piece bathroom. A separate, self-contained apartment offers open-concept living with kitchen, dining, and living space on the main floor, plus a loft-style bedroom above. This unit even has its own garage - ideal for extended family, guests, or rental income. Between the two homes, you'll discover a hidden oasis: a private in-ground saltwater pool surrounded by nature. The property also includes a charming garden house - perfect for potting plants or hosting visitors - and an impressive barn with three stalls, a large insulated workshop area, man-cave and an abundance of storage. The surrounding acreage features scenic trails and rich hardwood forest, offering beauty in every season. Whether you're dreaming of a hobby farm, a quiet retreat, or space for your family to grow, 5952 Bains Road is a place where your next chapter begins. (id:49063)
20 Fieldberry Private
Ottawa, Ontario
Welcome to this beautifully maintained home in sought-after Stonebridge, blending comfort, functionality & upgrades. Feat. 3 beds, 2.5 baths & fully finished LL, this home has been cared for by longtime owners. Enter through the ceramic tiled foyer w/ dbl door closet & modern light fixture, inside access to the garage & a convenient 2pc bath. Step up to the main lvl where hardwood flr, pot lights & bright windows offering coziness, ideal for family living. The living rm flows into the dining & great rm, separated by a stylish portrait opening, maintaining an open-concept feel. The kitchen boasts SS Frigidaire appliances, tiled backsplash, deep double sink w/ built-in soap dispenser, ample cabinetry, breakfast bar seating & easy access to the dining area highlighted by a chandelier. The great rm, feat. a gas FP, large windows & walkout to the private backyard, perfect for entertaining. The 2nd lvl offers a hardwood banister leading to 3 spacious beds, incl. a bright primary suite w/ walk-in closet & 4pc ensuite feat. a stand-up shower, deep soaker tub & private toilet area. Two secondary beds w/ dbl closets & North-facing windows offer plenty of light. The main 4pc bath, laundry rm w/ large closet & a versatile loft space, ideal for an office or reading nook, complete this lvl. The finished LL (2015) feat. luxury vinyl plank flrs, pot lights & a generous rec rm w/ wet bar area. A fitness rm, L-shaped storage space w/ custom shelving add convenience. Enjoy low-maintenance outdoor living w/ an interlock patio, landscaped yard & fresh sod, mulch & planters in front yard. Other highlights incl. a smart thermostat, smart switches, central vac, new floor vents, & freshly painted rooms (Bedrooms 2 & 3, Entire main lvl) & carpet cleaning (Sept. 2025). Close to schools, parks, trails, shopping & just mins to the amenities of Barrhaven & Manotick Village. Experience comfort & convenience in this turnkey home & love your new Stonebridge lifestyle! (id:49063)
6373 Radisson Way
Ottawa, Ontario
Tucked away on a cul-de-sac & backing directly onto a wide stretch of the Ottawa River, this remarkable residence offers the perfect blend of luxury, convenience & serenity. Professionally landscaped & thoughtfully renovated, the property delivers a true waterfront experience while still offering suburban comfort. Whether you're sipping coffee on the balcony, watching the morning light dance across the water, or gazing at the forested shoreline on the opposite bank, every day here feels like a retreat. All 3 levels feature soaring 9-ft ceilings. From the white oak hardwood floors & marble fireplace to the custom Laurysen kitchen & spa-inspired primary ensuite, every detail has been carefully considered. High-end JennAir & LG appliances, full elevator, electric blinds, whole-home Generac generator & irrigation system drawing from the river add both luxury & function. The main living area is anchored by a striking family room w/wall of windows framing the river. The adjacent chefs kitchen impresses w/sleek cabinetry, walk-in pantry, pendant lighting & premium appliances. The primary suite is a true sanctuary w/vaulted ceiling & sweeping water views. The ensuite rivals any spa, w/walk-in marble shower, soaker tub, double vanities & heated floors. 2 additional bedrooms each include their own ensuites. The walk-out basement is filled w/natural light. Ideal for a grandparent suite, guest retreat, or income potential, this level features a spacious bedroom w/3pc porcelain ensuite, full bar area, & direct outdoor access. The yard is both low maintenance & lush, designed in alignment w/Rideau Conservation Authority guidelines. With 60ft of deeded waterfront + ownership of an additional 100ft extending into the river itself, the lot offers a rare combination of shoreline & submerged property w/lifetime permit in place. This extraordinary property is a rare offering in Ottawa's east end. Detailed list of recent updates available upon request. Some photos virtually staged. (id:49063)
1424 Notre Dame Street
Russell, Ontario
Riverside Living in Embrun! Welcome to 1424 Notre Dame Street a beautifully renovated 4-bedroom home backing onto the tranquil Castor River. Enjoy peaceful water views and breathtaking sunsets from your own backyard, all just minutes from Embrun's shops, schools, parks, and everyday amenities. This home has been thoughtfully updated with newer windows, kitchen, bathroom, and flooring all you need to do is move in and enjoy. Inside, you'll find a spacious, functional layout with generous living areas, perfect for both daily living and entertaining. An insulated and heated attached garage features a large entry closet just off the interior access door, adding convenience and storage. Plus, an insulated detached oversized two-car garage with a heater offers the perfect space for hobbies, tools, or extra vehicles. The perfect opportunity to own a waterfront property in a vibrant and growing community - don't miss out! (id:49063)
303 Equinelle Drive
North Grenville, Ontario
Welcome to 303 Equinelle Dr. Firestone model by Equinelle. Discover comfort, style, and privacy in this exceptional 2-bedroom + den bungalow, perfectly situated on a larger premium lot (UPGRADE) with no rear neighbours, backing onto the tranquility of the golf course. Whether you're enjoying the peaceful views from your sunroom (UPGRADE) or relaxing on your composite back deck (UPGRADE), you'll love the serenity and space this home offers. Step inside to find thoughtful upgrades throughout, including elegant wallpaper, crown molding, and a stunning upgraded bay window that floods the living space with natural light. The landscaped front and back yards feature a custom front patio and a spacious back patio complete with an automated awning, perfect for outdoor entertaining. Added for anyone in need of extra storage, the extended garage is a standout feature widened by 3 feet, fully drywalled and insulated for year-round use. Inside, the home is equipped with a central vac rough-in, water softener, on-demand hot water, and A/C, providing modern comfort and convenience. This is a rare opportunity to own a beautifully maintained bungalow in a sought-after location, offering both luxurious upgrades and peaceful golf course living. (id:49063)
83 Saddle Crescent
Ottawa, Ontario
Welcome to this FULLY RENOVATED 3-bedroom, 3.5-bath detached home in the highly desirable Hunt Club Park neighborhood! This beautiful property combines modern finishes with functional design, offering a perfect blend of comfort and style. Step inside to discover an open-concept living and dining area, ideal for entertaining and everyday living. The brand-new kitchen features quartz countertops, stainless steel appliances, sleek cabinetry, and ample prep space truly the heart of the home. The second level showcases a sunken family room with a wood fireplace, perfect for relaxing or movie nights. The spacious primary bedroom boasts a walk-in closet and an ensuite bath with glass shower. Two additional bright bedrooms and a modern full bathroom complete the upper level. The fully finished basement offers even more living space, including a full bathroom and a versatile bonus room ideal for a home office, gym, or guest room. Enjoy the outdoors in the fully fenced, deep backyard perfect for children, pets, and summer gatherings. Carpet-free throughout, this home is move-in ready. Located in a family-friendly community, close to parks, schools, shopping, and transit, this is a home you wont want to miss! (id:49063)
46 Jolliet Avenue
Ottawa, Ontario
Discover this turnkey duplex at 46 Jolliet Ave, just steps from Beechwood Village in one of Ottawas fastest-growing corridors! Fully leased with consistent income, this is an ideal stability + upside investment. Each unit features 2 bedrooms, a 3-piece bath, and in-suite laundry, great tenants and simple to manage. Walk to Beechwood's cafés, shops, and transit; minutes to New Edinburgh, Rockcliffe, and downtown. Vanier North continues to evolve with strong rental demand, ongoing development, and rising values, an ideal hold for cash flow today and appreciation tomorrow.Rents: Upper $1,550/mo + hydro (month-to-month); Lower $1,450/mo + hydro (month-to-month). Gross at current rents $36,000/yr, with mark-to-market potential on turnover. Expenses: Water - $200/mo, Insurance - $300/mo, Reliance (HWT & service contract). A rare, walkable, tenant-magnet location delivering reliable returns. (id:49063)
105 Jolliet Avenue
Ottawa, Ontario
Discover this renovated duplex with a third non-conforming unit at 105 Jolliet Ave a prime income property just steps from Beechwood Villages shops, cafés, and restaurants! Fully updated living spaces deliver strong rental demand and a turnkey, cash-flowing asset in one of Ottawas fastest-growing neighbourhoods.The main and lower levels feature bright, modernized apartments with functional layouts, contemporary kitchens, and stylish finishes, while the third non-conforming unit upstairs adds extra flexibility and income potential. On-site parking and a desirable corner lot further enhance tenant appeal.Reliable tenants ensure seamless cash flow: Upper $1,900/month all-inclusive (lease to Sept 2026); Main $2,000/month all-inclusive (since Oct 2024); Lower $1,600/month all-inclusive (vacant Oct 1 after tenant leaves Sept 30). Fully leased, this property produces approx. $66,000 gross annually, with upside in re-leasing the lower unit at market rates. Expenses remain efficient (Hydro - $200/mo; Water - $200/mo; Gas - $150/mo; Reliance rental A/C - $150/mo; Insurance - $250/mo; Hot water tank owned). Surrounded by premium infill and redevelopment, 105 Jolliet combines turnkey cash flow today with long-term appreciation tomorrow. (id:49063)
45 Raftus Square
Ottawa, Ontario
Welcome to this charming 3-bedroom, 1.5-bathroom DETACHED home located in the highly sought-after Pheasant Run community of Barrhaven. This lovely property offers a bright and functional layout, featuring spacious living and dining areas ideal for family living and entertaining. You enter to a spacious foyer leading you to a bright living room & dining room. Bright renovated kitchen with plenty of storage space. The second level features a spacious primary bedroom, 2 large additional bedrooms and a main bath complete this level. The home boasts a fully finished basement, providing additional space for a recreation room or home office. Enjoy a large fenced backyard, perfect for children, and outdoor gatherings. Situated on a quiet street, this home is just steps from schools, parks, shopping, and public transit, making it the perfect choice for families. This Barrhaven gem is not to be missed! Rental application required. (id:49063)
17 Glenmanor Drive
Ottawa, Ontario
Prepare to be wowed by this breathtaking, move-in-ready masterpiece that radiates charm and modern elegance! Step into a spacious, light-filled living room featuring a sleek gas fireplace and sophisticated crown moldings, with gorgeous hardwood floors sweeping through the living room, dining room, hallway, and bedrooms for timeless style. The heart of this home is its stunning, fully renovated gourmet kitchen with an open-concept design, luxurious solid wood cabinets, and premium finishes that will ignite your culinary passion, while the main bathroom, freshly renovated in 2024, offers a spa-inspired haven with indulgent heated ceramic tile floors. The primary bedroom boasts a convenient two-piece ensuite powder room for added luxury and privacy. The beautifully finished basement (2002) provides endless possibilities for relaxation or entertainment and includes a cozy bedroom for extra space or guest accommodation. Outside, a massive lot awaits with mature trees, a convenient storage shed, new soffits and fascia (2005), updated aluminum windows in the front, and new windows in the back and basement (2003) - a perfect fusion of luxury, comfort, and modern upgrades ready for you to make it yours! 24 hours irrevocable on all offers. Some photos are digitally enhanced. (id:49063)
438d Moodie Drive
Ottawa, Ontario
Welcome Home!Heres your opportunity to own a perfect starter home or a smart investment property to add to your portfolio. This carpet-free home offers a warm and inviting atmosphere, featuring beautiful oak hardwood floors throughout the living and dining rooms. Enjoy easy access to the backyard through the sliding patio doors ideal for relaxing or entertaining.The kitchen provides plenty of space for a small breakfast table or a cozy coffee station. Upstairs, youll find three bright bedrooms, all with stunning oak flooring, and a spacious 4-piece bathroom. The lower level features a generous recreation room that's perfect for family movie nights or a play area, along with a convenient 2-piece bathroom and laundry space.This home includes two parking spaces Parking #34, which comes with the unit, and Parking #106, currently rented for $45 per month. Located just 20 minutes from downtown Ottawa, youll love the easy access to shopping, dining, parks, and public transit. A wonderful combination of comfort, convenience, and value dont miss this fantastic opportunity! (id:49063)
305 Grey Seal Circle
Ottawa, Ontario
Beautifully maintained and fully furnished townhome for rent in the sought-after Riverside South community!This charming 3-bedroom, 2-bathroom home features a bright and open main floor with large windows, a spacious living and dining area, and patio doors leading to a private, landscaped backyard. The modern kitchen offers plenty of counter space, ample cabinetry, pot lights, and a convenient breakfast bar.Upstairs, youll find updated laminate floors, a generous primary bedroom with double doors and a walk-in closet, along with two additional bedrooms and a full bathroom with a soaker tub and separate shower.The fully finished basement includes a cozy gas fireplace and great storage space. Direct access to the garage completes this lovely home.Home is available fully furnished speak with the listing agent for an unfurnished option. Unfurnished $2550 / Month* See Remarks. (id:49063)

