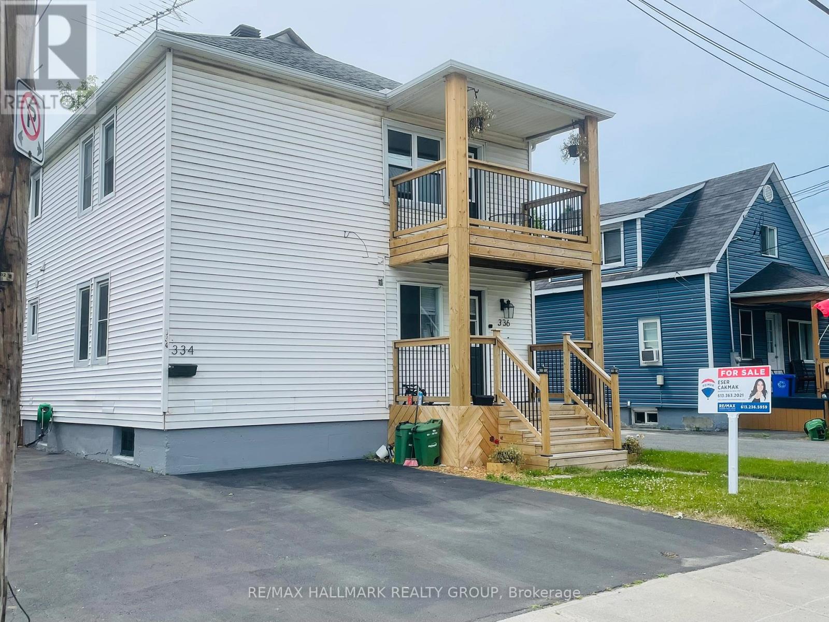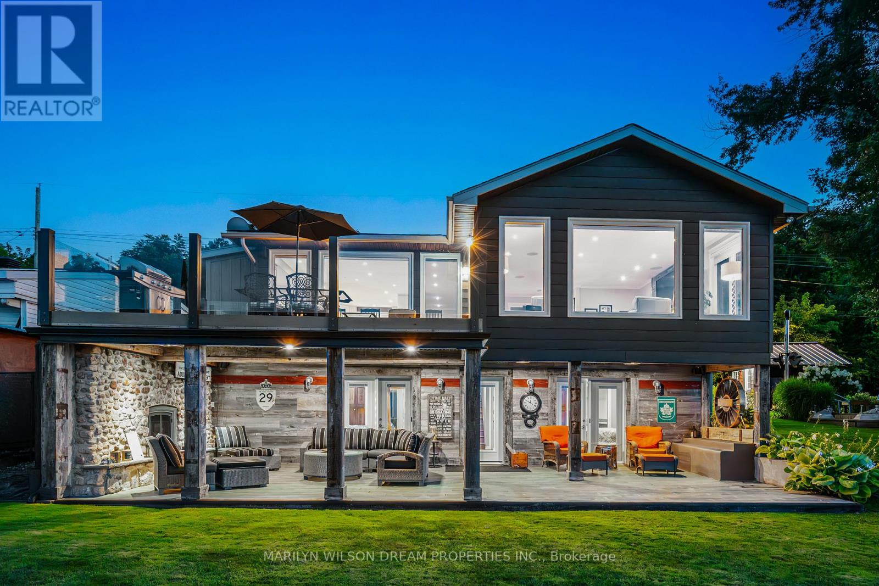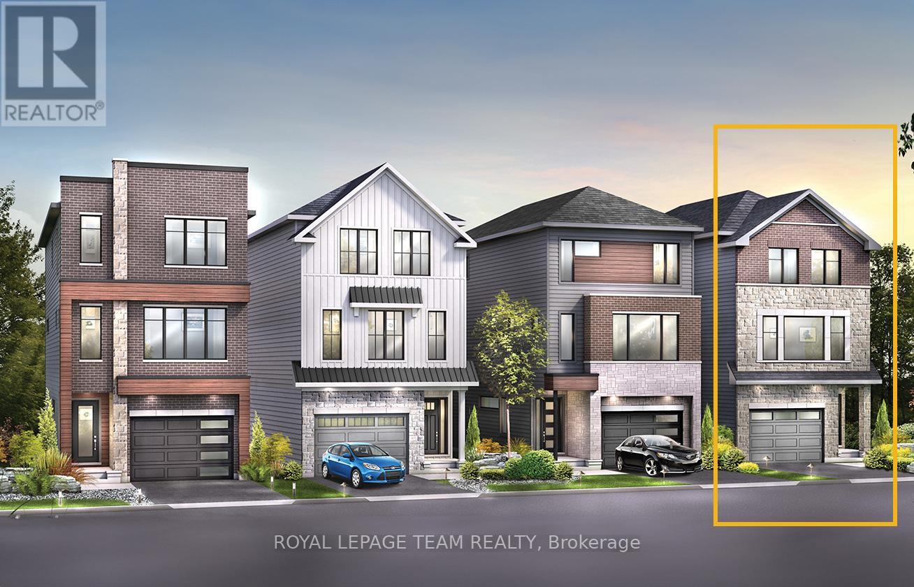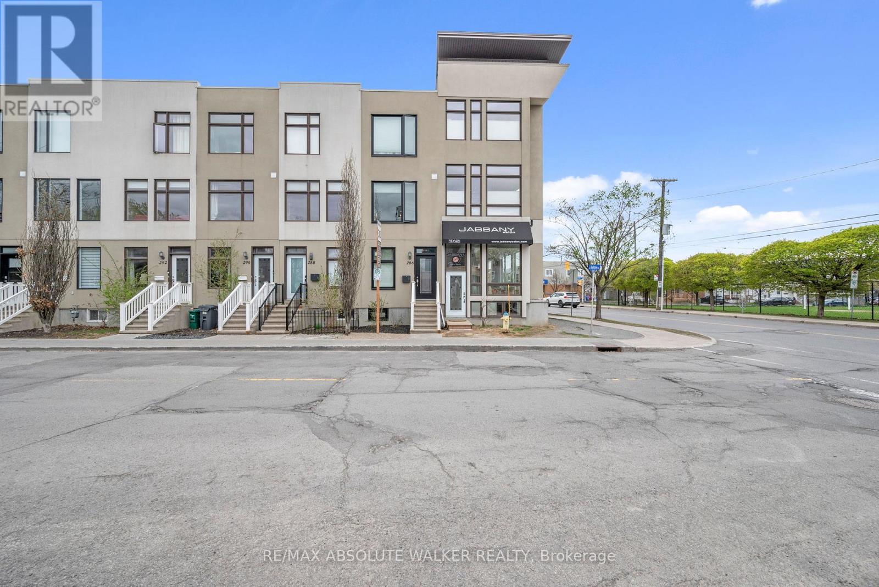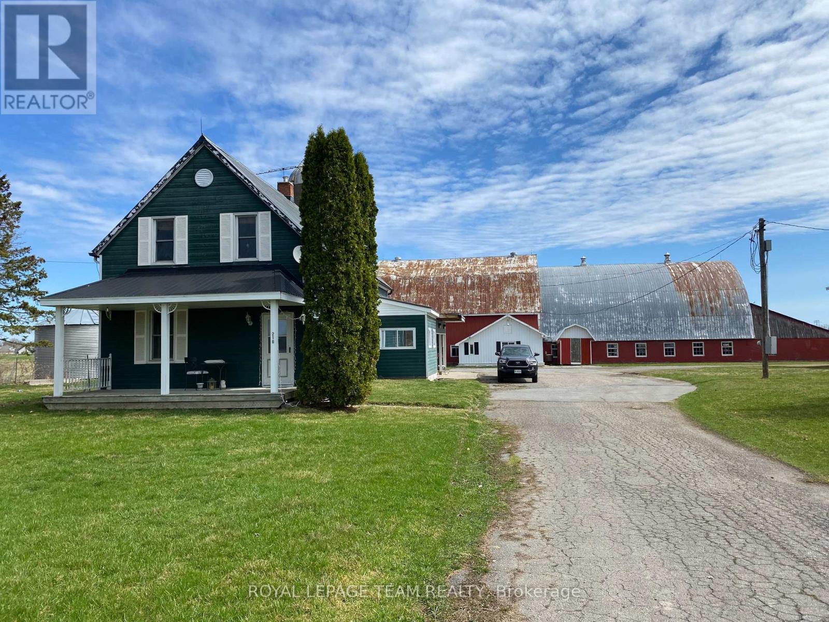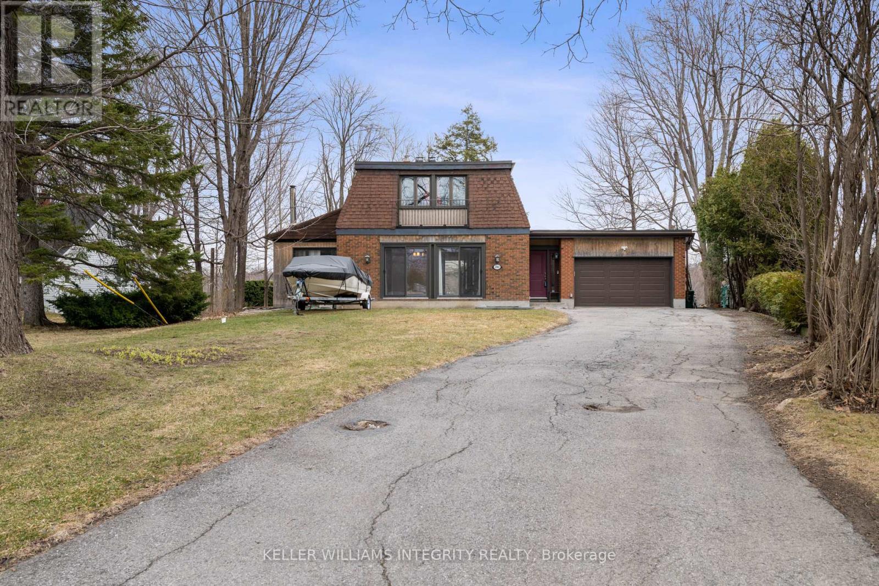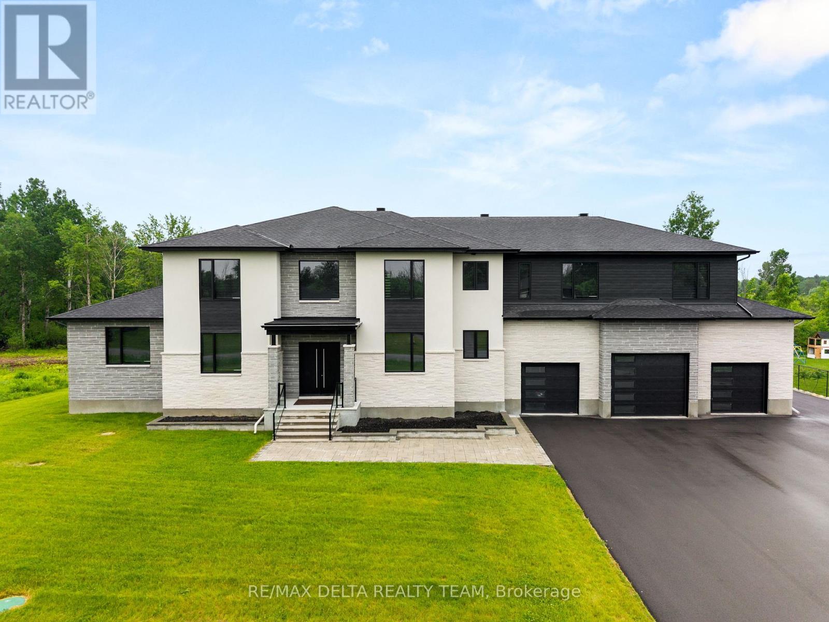602 Glade Grove
Ottawa, Ontario
Bring your family together in the Gladstone with a connected kitchen and great room and a semi-private dining room. The double-car garage gives you room to grow as your life evolves, while the primary bedrooms spacious walk-in closet gives you more room to treat yourself. Finished basement rec room for added space! Connect to modern, local living in Abbott's Run, Kanata-Stittsville, a new Minto community. Plus, live alongside a future LRT stop as well as parks, schools, and major amenities on Hazeldean Road. December 16th 2025 occupancy! (id:49063)
81 Rawah Private
Ottawa, Ontario
$30,000 discount reflected in price shown! Beautiful "Brockton" model from Tamarack Homes "Gallery" series of 3 storey, back to back townhomes. Fabulous standard features and over $12,000 in upgrades. Great location in South central Stittsville near new Maplewood Secondary School. 2 bedrooms, 2.5 baths, 3rd floor laundry, generous attached garage at 11'x 20'4" plus another parking space in driveway. Balcony access off open concept 2nd floor. efficient kitchen with island and pantry, quartz counters throughout, AC included. Actual units and model homes available for viewing. Historically, these units have sold out quickly, so check these out soon! $120 monthly fee for "Private" road maintenance. Approximately 1,446 sq ft per builder plan. Interior photos shown are model home not listed property. (id:49063)
26 Stickleback Way
Ottawa, Ontario
Listing Description This Beautiful Bungalow features an inviting curb appeal in a quiet area. This One Starts with a Den, 2 Bedrooms and a Guess Area with a 2nd Gas Fireplace. The Kitchen has a large counter space for your entertainment and pleasure. SS Applicances will agrementer your life style and culinary experiences. The well lit Living and Dining Area include another gas Fireplace. You can overlook your backyard from your beautiful Kitchen, Living Room or Dining Area. Features 9 foot ceilings, Maple hardwood throughout the main floor, Pvc windows, double car garage, 200Amp service for your electric car and much more. The Lower Area is completely finished.(Even the storage area is drywalled). You and your guests will love the well lit spaces and the warmth that it provides. (id:49063)
334-336 Eleventh Street E
Cornwall, Ontario
Just Listed! Legal TurnKey Duplex with Immediate Cash Flow in Prime Cornwall Location! Welcome to 334- 336 Eleventh Street East, a fully upgraded legal duplex offering exceptional value and versatility in one of Cornwalls most desirable neighbourhoods. Whether you're an investor seeking a turnkey income property or a savvy homeowner looking to offset your mortgage, this opportunity checks all the boxes.This well-maintained duplex features two generous 2-bedroom units, each thoughtfully updated for modern comfort.The main-floor unit (336) is currently rented for $1,314/month (utilities not included) on a month-to-month basis, providing immediate rental income. Renovated in 2019, it boasts a bright and inviting layout with a modern kitchen, refreshed bathroom, updated flooring, and a high-efficiency gas furnace (2021). The upper unit (334) was completely renovated in 2022 and is move-in ready ideal for an owner-occupier or a new tenant. You'll love the fresh flooring, modernized kitchen, and updated paint throughout. Recent exterior enhancements include a brand-new front balcony, patio, and side entrance (2024), along with a freshly sealed driveway (2025) offering ample off-street parking. With the roof replaced in 2013 and windows in 2004, the heavy lifting has been done making this a low-maintenance investment for years to come. Enjoy a deep lot with a spacious backyard, perfect for tenant enjoyment or future landscaping potential. Included (sold without legal warranty of quality):Unit 334: Fridge, stove, dishwasher, washer, dryer, living room sofa, sofa bed in bedroom, range hood microwaveUnit 336: Range hood, furnace (2021)Note: Both water heaters and space heater (Unit 334) are rented via Reliance.With major updates already completed and flexible occupancy options, this duplex is a rare blend of reliability, charm, and upside potential. Don't miss this rare gem, book your showing today and unlock the potential of 334- 336 Eleventh Street East! (id:49063)
614 Lake Street
Mcnab/braeside, Ontario
Welcome to your private riverside sanctuary, where luxury meets tranquility. Thoughtfully renovated, this stunning home offers three generous bedrooms, two elegant bathrooms, and panoramic views of the Ottawa River especially breathtaking at sunrise as golden light pours through expansive windows.The open-concept living area features a cozy gas fireplace and direct access to a balcony overlooking the water, creating an ideal space for both everyday living and entertaining. The gourmet kitchen is a chef's dream, complete with a wine bar, double oven, induction cooktop, and rich West Coast-inspired finishes in natural stone and wood.The primary suite is a true retreat, boasting a spa-like ensuite with heated floors, continued throughout the lower level. The walkout basement opens to a covered patio perfect for enjoying the outdoors in any season.Outside, the landscaped, low-maintenance grounds include a private dock for swimming and an air-conditioned Airstream for guests or extra living space. Located just minutes from town and the Sandpoint Golf and Country Club, this property is ideal as a full-time residence or luxurious weekend getaway.Please allow 24 hours irrevocable on all offers (id:49063)
54 Albert Street
Russell, Ontario
Beautiful brick side split featuring 5 bedrooms and 3 bathrooms in Embrun Ontario. Main floor features a chefs kitchen with a large island complete with granite countertops, large living room and dining room. Patio doors going out to your backyard oasis which is completely fenced and hedged with a 2 tier deck main deck offers gazebo dining area with electricity and a BBQ area. Upper deck offers a 30 ft long sitting area with a tiki bar and and 15 x 30 ft above ground pool with brand new liner and skimmer. the lower area offers a screened in hot tub area to keep it out of the winter elements. The roof was done in 2019 and the driveway was done in 2023. All new windows and doors as well in 2022. Upstairs has 3 spacious bedrooms with tons of storage. Master bedroom features an ensuite bath and walk in closet. Basement is above grade level with large windows in family room and 2 more bedrooms as well as laundry room and a third bathroom. (id:49063)
718 Jennie Trout Terrace
Ottawa, Ontario
A new kind of detached home for new and growing families. The Brighton Single Family Home delivers more interior square footage with a spacious 3-storey floorplan. The tiled foyer leads to an impressive family room on the first floor, and the main living area is found on the open-concept second floor. The dining room is centered in the space, with the living room to one side with a fireplace, the kitchen, dining room, and den on the other. The third floor features 3 bedrooms, 2 bathrooms and the laundry room, with the primary and third bedrooms offering walk-in closets. An ensuite is included in the primary bedroom, and an unfinished basement gives you more space when you need it! Brookline is the perfect pairing of peace of mind and progress. Offering a wealth of parks and pathways in a new, modern community neighbouring one of Canada's most progressive economic epicenters. The property's prime location provides easy access to schools, parks, shopping centers, and major transportation routes. November 25th 2025 occupancy! (id:49063)
1361 Kitchener Avenue
Ottawa, Ontario
NOTE: This is a corner lot . Rear width is a wide 61 ft. Stunning Executive Home by Bulat Homes on a Quiet, Tucked-Away Street Near Bank Street!This beautifully crafted 4+1 bedroom, 3.5 bathroom home offers luxury, comfort, and convenience all in one. Nestled on a peaceful street just minutes from all amenities, this high-end property features 9-ft ceilings on the main floor, expansive windows that flood the home with natural light, and rich hardwood flooring with matching hardwood staircases & pot lights throughout.The heart of the home is the upgraded chefs kitchen complete with tall cabinetry, pot & pan drawers, a walk-in pantry, quartz countertops, gas line for stove, water line for refrigerator and a massive breakfast bar perfect for entertaining. The layout includes a spacious living rm with gas fireplace & dining area, plus a main floor laundry room for added convenience.Upstairs, discover four generously sized bedrooms, most with walk-in closets, including a luxurious primary suite with a spa-like ensuite bath and a large main bathroom.The fully finished lower level offers incredible versatility ideal for a home office, in-law suite, teen retreat or 5th bedrm plus a huge family room, full bath, bonus cold storage,. Step outside to enjoy the fully fenced backyard, complete with a covered porch and gas BBQ hookup perfect for relaxing or hosting gatherings Bonus Paved Driveway- Don't miss this rare opportunity to own a quality-built Bulat Home in a prime location! Some photos are virtually staged. See offer remarks . (id:49063)
286 Cambridge Street N
Ottawa, Ontario
Attention Investors! An incredible opportunity awaits at 286 Cambridge Street North, a modern and stylish urban townhome currently tenant-occupied and rented at $3,350/month until October 2026 - offering immediate rental income in a prime downtown location. Perfectly situated within walking distance to the Rideau Canal, Dows Lake, Little Italy, Chinatown, and the Corso Italia subway station, this home offers easy access to some of Ottawa's best dining, recreation, and cultural attractions. Designed with functionality and style in mind, this townhome features two spacious bedrooms and 3.5 bathrooms, ensuring both comfort and flexibility. The ground floor offers a dedicated den, making it an ideal space for at-home work, creative pursuits, or additional living needs. Hardwood flooring extends throughout the home, complemented by beautifully upgraded wood staircases that add warmth and elegance to every level.The upgraded kitchen is a true showstopper, featuring sleek quartz countertops, extensive cabinetry with custom drawers and cupboards, and premium finishes that blend beauty and practicality. The brand-new custom windows and doors, installed in 2024, allow natural light to fill the space, further complemented by custom high-end blinds, including blackout and insulating options in the primary bedroom for enhanced comfort. A newly installed high-efficiency air conditioning system, also in 2024, ensures year-round climate control.The fully finished basement enhances the home's versatility, offering flexible options for recreation, fitness, at-home work, or the possibility of being modified into a third bedroom. It also includes a full bathroom, making it an ideal space for guests or additional living needs.A private garage provides secure parking while also offering ample additional shelving and storage space, perfect for seasonal items, sports equipment, or extra household essentials.The house also includes two rather large balconies to enjoy your morning coffee! (id:49063)
210 Baskin Drive E
Arnprior, Ontario
Waterfront Hobby Farm located on the Madawaska River at Arnprior, Explore the wide range of uses for this unique property, 3 Br. Home barns and storage buildings , ranging up to 112 x 44 feet with many uses and can be repurposed, the rolling acers over look the River very beautiful !! This acreage has been farmed over many years excellent for horses and all agriculture uses , the potential for development is an added value feature, up to 4 lot severances possible , Shorelands owned by OPG Call today (id:49063)
2061 Prince Of Wales Drive S
Ottawa, Ontario
Location! Location! Location! Waterfront lot on the Rideau River. Only minutes to downtown Ottawa. Why drive to Mooney's bay when you can take your boat instead? 7 minutes to the Ottawa Airport, 13 minutes to Westboro, 17 minutes to Parliament. Golf close by. Let you imagination go wild! Choose to either renovate the existing 3 bedroom home complete with hardwood flooring throughout, custom kitchen with granite counters and under cabinet lighting. Take in the view on your interlock patio. Custom shed with 4@330w solar panels act as back up power if there's a power outage. Or build your new dream home! Property is serviced with Hydro, Municipal Water, Natural Gas and Bell/Rogers. Currently on septic however there is a possibility of connecting to the municipal sewers with a new build. Book your showing today! (id:49063)
663 Ballycastle Crescent
Ottawa, Ontario
Tailored for the executive lifestyle, perfected for family living. Welcome to 663 Ballycastle Crescent a showstopping modern residence with commanding curb appeal, set on a quiet crescent lined with prestigious homes and backing onto peaceful open space. With over 5,700 sq. ft. of refined living space, this 5-bedroom, 6-bathroom home is a true architectural statement. The exterior offers bold, clean lines and grand scale, while inside, elegance meets innovation. Soaring 20-foot ceilings and a dramatic open-riser staircase set the tone in the main living area anchored by a double-sided porcelain-wrapped fireplace and lighted artwork niches. Maple and leather-finished porcelain floors run throughout the main level. The kitchen is both luxurious and functional, with dual waterfall quartz islands, Thermador appliances, a walk-in pantry, and a striking glass wine feature. A spacious main floor suite with walk-in closet and ensuite offers flexible comfort for guests or extended family. Upstairs, an 830 sq. ft. loft overlooks the great room, connecting two bedrooms each with private ensuites and walk-ins plus a bar area. The 540 sq. ft. primary suite offers a dream walk-in closet with quartz island and a spa-inspired ensuite with freestanding tub, porcelain finishes, and custom-lit glass shower with rain heads and jets. The lower level features radiant-heated floors, a fireplace lounge, wet bar, theater, fifth bedroom and full bath, and a 900 sq. ft. commercial-grade gym with mirrors and glass dividers. Built-in media and smart systems run throughout. A 1,200 sq. ft. triple garage offers an oversized bay, loft storage, and backyard access. Two expansive decks add outdoor living space. Minutes from the new Hard Rock Casino and surrounded by luxury. This is a home that makes a statement. (id:49063)




