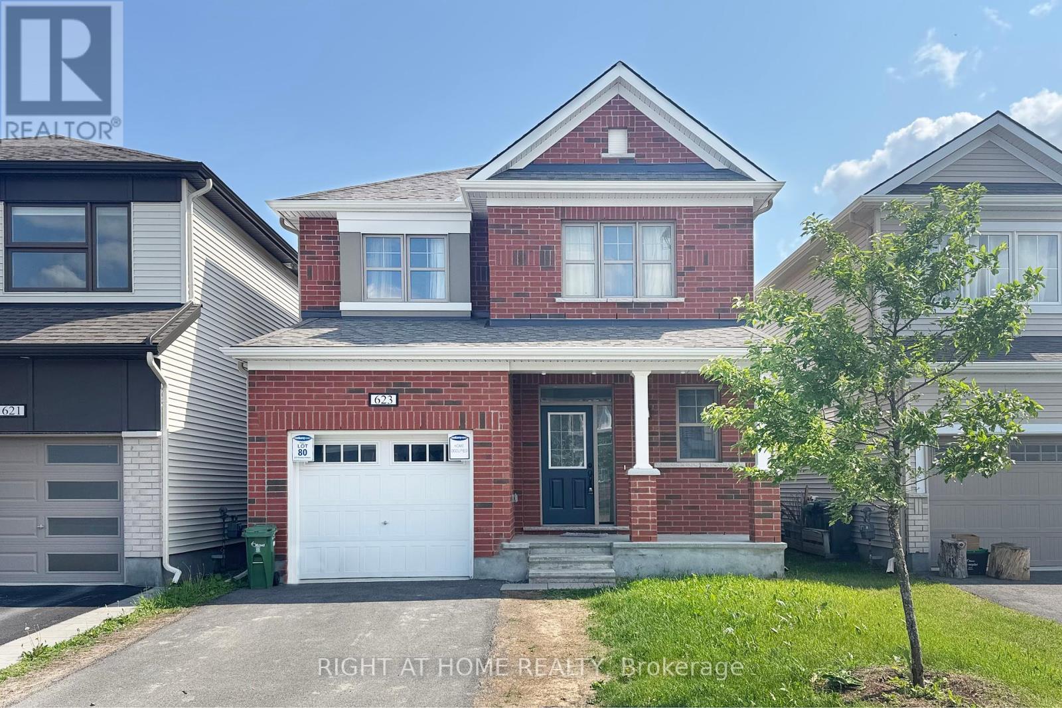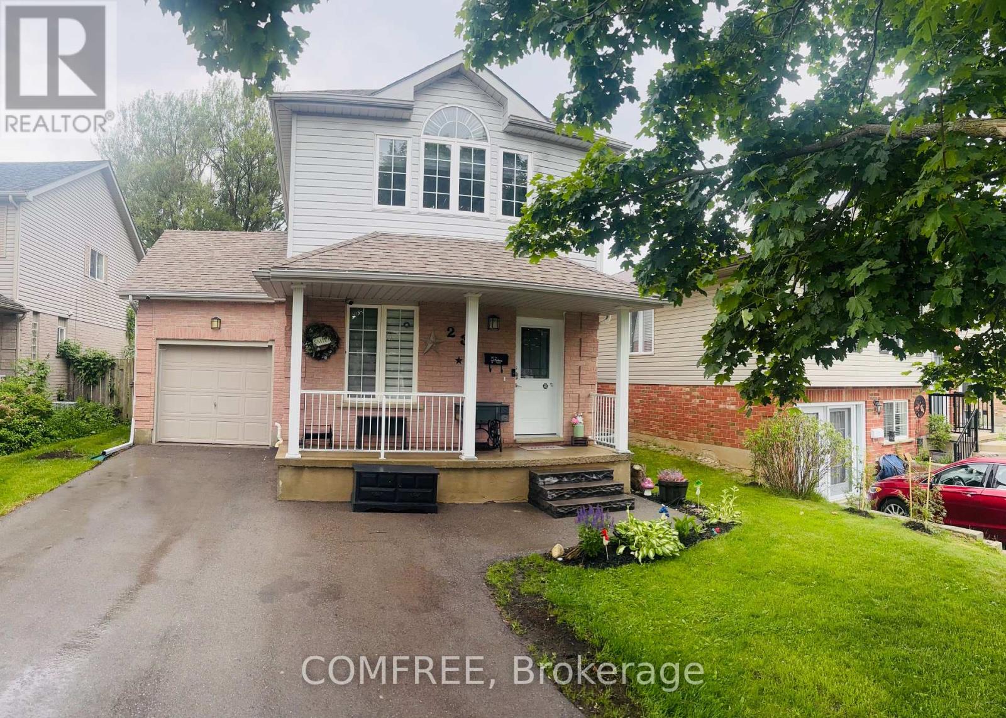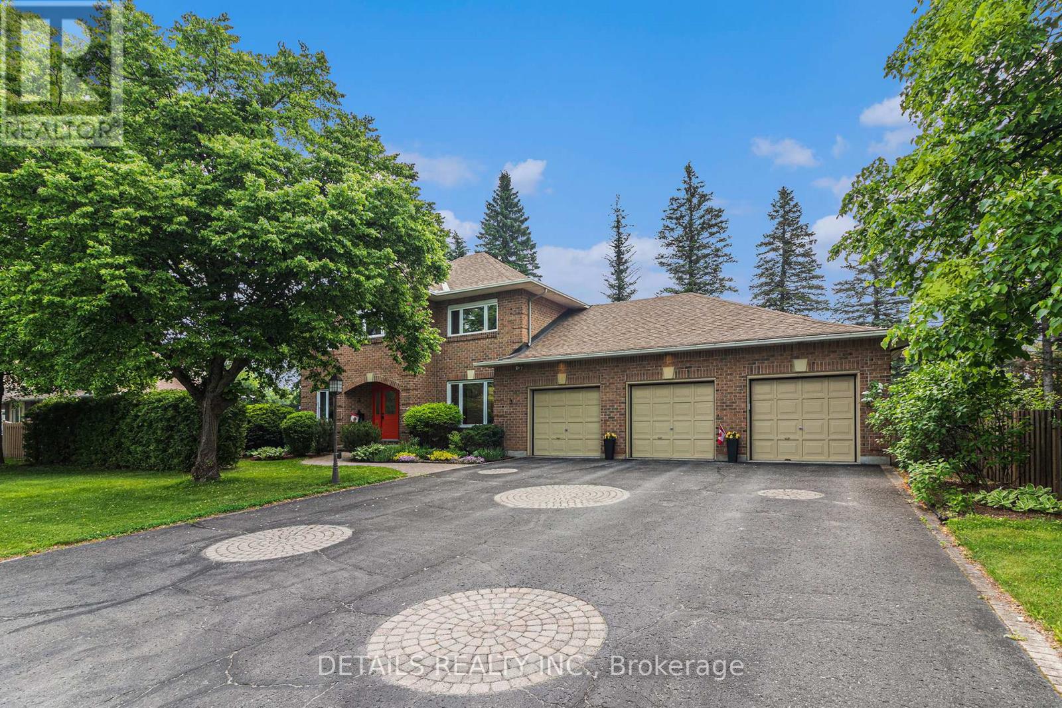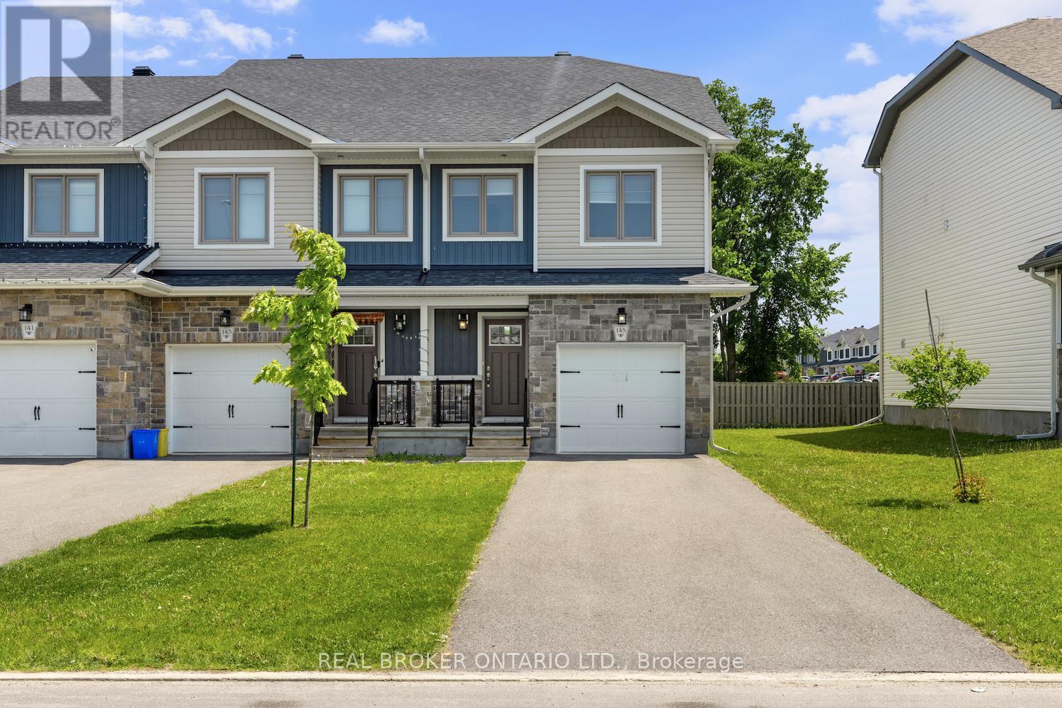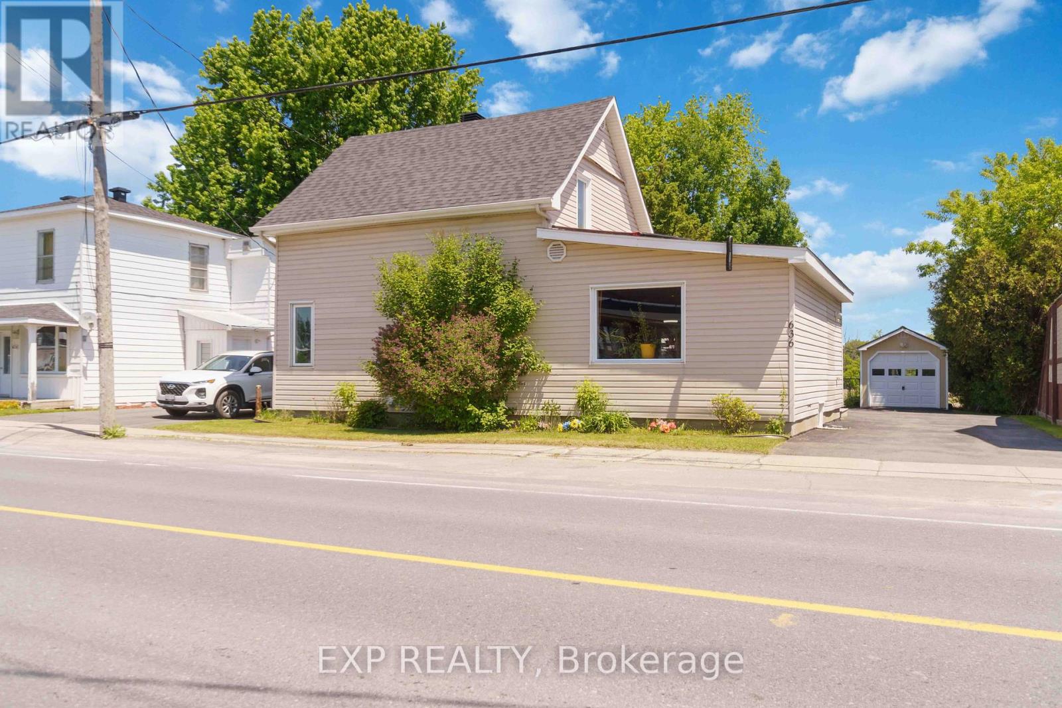623 Perseus Avenue
Ottawa, Ontario
Beautiful detached home located in Half Moon Bay. Whether you are a young professional or you are looking for a place for your family, this rarely offered new home with south-exposure is sure to impress. This spacious home has 3 bedrooms and 2.5 baths with chef's kitchen, breakfast area, bright living room, formal dining room and plenty of storage spaces in the basement. Primary bedroom has a 4-pc ensuite and walk-in-closet. 2 good size bedrooms, main bath and laundry complete the 2nd level. Fully fenced backyard is perfect for outdoor activities and family fun. Close to schools, parks, Minto Recreation Complex, restaurants, shops and & so much more! Some photos were taken before the previous tenant moved-in. Tenant pays water & sewer, hydro, gas, HWT rental, telephone, cable/internet, grass cutting, snow removal. For all offers, Pls include: Schedule B&C, income proof, credit report, reference letter, rental application and photo ID. Tenant insurance is mandatory. (id:49063)
60 Verglas Lane
Ottawa, Ontario
Situated in the highly desired Trailsedge community, this rarely offered 3-storey Richcraft Jameson Corner Home offers 3 bedrooms and 4 bathrooms. You are greeted at the entry level with a large walk-in closet, an adaptable den and a convenient 2-piece powder room. The main floor is home to a brightly lit kitchen accentuated by marble countertops and tiled flooring and backsplash, a coffee station, an island with a breakfast bar and high-end stainless steel appliances. With it's open concept, the main floor flows into the living room/dining room combination highlighted by beautiful hardwood and a 2-piece powder room and doors to a covered balcony. The upper level provides access to the spacious primary suite including a 3-piece ensuite as well as a walk in closet, two additional bedrooms, a full bathroom and laundry space. The basement area is a great space for storage. Brightly lit by 10 large windows, this property is equipped with automatic blinds set to maintain privacy and still bring in light. Located just five minutes from Mer-Bleu this home has easy access to big name grocery stores such as Walmart, Food Basics and Real Canadian Superstore as well as gyms such as Goodlife Fitness and Movati and big name restaurants such as Chipotle, Lonestar and Moxies. Within just a 5 minute drive you will find yourself at the nearest park and ride with easy access to the express shuttle to Blair station. There is also a park within a 2 minute walk. Don't miss the opportunity to schedule your showing today! (id:49063)
2120 Du Chateau Avenue
Clarence-Rockland, Ontario
Welcome to 2120 Du Chateau Your Waterfront Dream Home! Experience breathtaking sunsets and stunning views of the Ottawa River from this absolutely gorgeous waterfront property. This elegant yet modern 3-bedroom, 3-bathroom home seamlessly blends luxury living with modern beauty. From the moment you arrive, the heated stamped concrete walkway sets the tone for the sophistication within. Step inside a spacious and bright foyer, thoughtfully designed with a cozy workspace nearby and provides direct access to the laundry/mudroom, which in turn gives access to a massive 42 x 25 heated garage perfect for storing toys with a 13 to 17 foot ceiling height. The entire second level is dedicated to the primary suite, boasting a spectacular wall of windows overlooking the water, a spacious walk-in closet, and a sleek 5-piece ensuite. On the main floor, the generous kitchen is a chef's delight, complete with a walk-in pantry and open concept design that flows effortlessly into the living and dining rooms. Both rooms feature a stretch ceiling which gives an added height effect and a wall of windows that open onto a full-width deck the perfect spot to enjoy your morning coffee or evening gatherings. Two additional bedrooms, a 3-piece bath, and a powder room complete the main level. The lower level offers a versatile family room with access to a screened-in porch, ideal for relaxing without worrying about mosquitoes. Located in a convenient in-town waterfront setting, this home perfectly combines modern luxury with the tranquility of nature. Don't miss the chance to own this spectacular retreat where every detail is designed for comfort and style. for additional pictures and 3D walkthrough click on the links below (id:49063)
25 Bren Maur Road
Ottawa, Ontario
OVER 5,000 Sq.Ft. of Luxury Living on 1+ Acre Premium Lot with Full size Heated Saltwater POOL & Zen Garden ! An unmatched opportunity !!!This exquisite Carpet FREE home offers 5 Spacious Bedrooms & 6 Bathrooms, including a Main-Level Bedroom with Full Ensuite - perfect for guests or multigenerational living. A private LARGE OFFICE with an adjacent Full Bath offers the perfect setup for a home office, guest suite, or potential 6th Bedroom. Thoughtfully redesigned with 9-ft ceilings on BOTH LEVELS, rich hardwood and tile flooring, and elegant finishes throughout. Enjoy a Grand Open-Concept Layout with formal Living- with Fireplace, Dining & cozy Great Room, SUNLIT Family Lounge at split level With fireplace, and a Chefs Granite kitchen with UPSCALE appliances and Large Island. Upstairs, 4 bedrooms EACH Feature Private Ensuites, with 2 offering WALK-OUT BALCONIES. The finished basement includes a large Rec Room, fitness space, and storage. Outside, relax in a private backyard oasis, Pool, Zen Garden and interlock patio-surrounded by mature trees for privacy. Incredible home. Incredible value. Rare opportunity to own such a spacious and refined home on a premium lot in prestigious Hearts Desire ! Still steps from top rated schools , Shopping, Restaurants, Parks, and Trails. (id:49063)
23 Tulip Drive
Tillsonburg, Ontario
23 Tulip Drive, Tillsonburg, ON. 3 Bed | 1 Bath | Finished Basement | Attached Garage | Fully Fenced Yard. Welcome to Southridge Subdivision, one of Tillsonburgs most desirable and family-friendly neighbourhoods! This smoke-free, move-in-ready home is ideal for first-time buyers seeking comfort, space, and convenience. Fantastic Location: Located just a 5-minute walk from Chucks Roadhouse, Sobeys, and soon-to-open No Frills & Dollarama. Close to schools, parks, and shopping, with quick access to Highway 19 and the 401 ideal for commuters. Inside: Bright and spacious main floor living room. Eat-in galley kitchen with patio doors to the deck. 3 bedrooms upstairs with an updated 4-piece bathroom. Finished lower level includes: Family room or potential 4th bedroom. Walk-in closet/den. Laundry/utility room. Outside: Fully fenced backyard safe for children and pets. Cute playhouse for kids. Sunny deck for BBQs and gatherings. Detached workshop with hydro. Attached garage + double driveway fits up to 5 cars! Bonus Features: Central vacuum rough-in. Water meter. Clean, well-cared-for home in a quiet, sought-after area. (id:49063)
3 Wintergreen Drive
Ottawa, Ontario
Fabulous Home with Redevelopment Potential! This is a beautiful, well maintained, spacious but cosey, 4 bedroom, family home on an exceptionally large lot. This home has gleaming hardwood floors, some with brass inlays, a large kitchen island, granite countertops, family room and sun room, with a 2 sided gas fireplace, a home office, a sauna in the ensuite and a fabulous oversize 3 car garage with a bonus 4th bay. See the feature sheet and multimedia link for more info and features. The exceptionally large, treed and fenced yard provides lots of privacy & plenty of room for kids and pets to play. It is located in a family oriented, mature, central Stittsville neighbourhood, within easy walking distance to parks, playgrounds, schools, places of worship, recreation centres, the Trans Canada Trail, as well as the shops, restaurants, coffee shops and other conveniences along Stittsville Mainstreet. There is significant frontage on Stittsville Main Street, which offers the potential for future redevelopment of all, or part of this property. The home spans two lots, each with their own Street addresses (1 & 3 Wintergreen), legal descriptions and pin numbers (PIN 044600103 & PIN 044600104). The two lots have the same tax roll number. The entire property, currently zoned R1, falls within the traditional main street designated area and the city has indicated that it would be open to the possibility of rezoning and redevelopment of the property, consistent with the goals of the Mainstreet plan. Buyer to do own due diligence and verify information with the city planner. (id:49063)
62 Menard Street
Russell, Ontario
Discover the perfect blend of space, flexibility, and outdoor living in this beautifully maintained 7-bedroom, 5-bathroom home. Ideal for large or multi-generational families, the property features a fully separate, main floor in-law suite with its own private entrance, separate garage, and driveway offering excellent income potential or a comfortable space for extended family. Inside, the home offers spacious living areas, a functional layout, large gourmet kitchen, 2 separate family rooms, a large home gym space, a separate basement entrance from the back garage, many custom updates, fresh paint throughout, and plenty of room to grow. Step outside to enjoy a private backyard oasis complete with an in-ground pool, surrounded by mature trees on an extra-deep lot backing on to the bike/walking trail in Embrun. Whether you're entertaining guests on the large deck or simply relaxing in the peaceful surroundings, this outdoor space is truly special. Additional upgrades include a brand-new driveway and interlock, enhancing both curb appeal and convenience. Located in a quiet, family-friendly neighborhood with easy access to local amenities, and schools, this property offers a unique opportunity to own a home that truly has it all. Dont miss your chance to make it yours book your private showing today. (id:49063)
145 Ferrara Drive
Smiths Falls, Ontario
Welcome to 145 Ferrara Drive, one of Park View Homes most sought after end unit models. This stunning townhome is on a prime lot offering the perfect blend of privacy and low maintenance space. This 3 bedroom home combines luxury, privacy, and thoughtful design. Better than new, this home has been very lightly lived in, builder-owned, and meticulously maintained - a true turnkey opportunity. Step inside to discover an open, airy layout filled with natural light and stylish finishes. The standout feature of this model is the completely separate primary suite, just a few steps above the second level - offering a sense of exclusivity and privacy, rarely found in similar homes. With 2 additional bedrooms positioned away from the primary, the layout is ideal for families, guests, or a home office setup. Whether you're entertaining or relaxing, this home offers the space and comfort you need - all within a newly build and family focused, Smiths Falls community. Walkable to restaurants, Walmart, grocery stores, parks, schools, and more! The upgrades in this home are surreal! Finished basement/den offers an extra, versatile space for large families. With Quartz counters throughout, modern backsplash & a large kitchen island are just the beginning! Don't miss your chance to own this stunning home! (id:49063)
9 Raj Terrace
Ottawa, Ontario
Discover this well-designed 4-Bedroom, 4-Bathroom home offering a functional layout. The main floor features a formal sitting room with wood burning fireplace, an open-concept living and dining area, seamlessly connected to a modern kitchen ideal for both daily living and entertaining. Upstairs, you'll find 4 generously sized bedrooms, including a primary suite with an ensuite bathroom and walk-in closet. The finished basement provides additional living space which includes a extra 4 piece bathroom + a Cold Storage!. Conveniently you will find an extra bathroom in the basement and access s to your very own Cold Storage! Enjoy outdoor living with a private backyard. Located close to schools, parks, Ottawa Airport, access to Hwy 417 & shopping! This home combines comfort and convenience in a sought-after community. Some photos Virtually Staged. (id:49063)
636 County Road 9
Alfred And Plantagenet, Ontario
Welcome to this spacious 1,920 sq ft home just minutes from Plantagenet and only a 3-minute walk to the scenic Prescott-Russell Recreational Trail. This inviting 3-bedroom, 2-bathroom property combines the charm of country living with modern conveniences. Enjoy a paved driveway, a one-car garage (featuring an engineered wood floor built in 2020), ample parking space, and a generous fenced garden perfect for kids and pets. The backyard opens onto a peaceful open field and features a gazebo with a relaxing hot tub ideal for unwinding or entertaining. Inside, the warm and welcoming layout offers an open-concept design that's both functional and easy to maintain. Step into the bright foyer and take just three steps up to a spacious combined kitchen and dining area, perfect for hosting friends and family. This flows seamlessly into the large family/living room. The main level includes a full bathroom with laundry, as well as the primary bedroom, which boasts a walk-in closet and a beautifully updated private ensuite located on the lower level. Upstairs, you'll find two more generously sized bedrooms. The basement is mostly unfinished but offers a bright and roomy workshop space, ideal for hobbies or additional storage. Additional highlights include: city water and sewer, natural gas heating, and a fantastic location. (id:49063)
1979 Prince Of Wales Drive
Ottawa, Ontario
Experience unparalleled luxury & architectural masterpiece offering over 5,000 sq. ft. of meticulously finished space across three levels. This custom-built luxurious home is a rare blend of refined design, modern function, and exceptional craftsmanship & energy efficient, located just steps from the Rideau River. Featuring 5 bedrooms, 4 full bathrooms, a powder room, custom made circuital staircase, an Garaventa Elevator access to all 4 floors, & a 3-car garage with a hoist system, this estate offers space & convenience for upscale living. Inside, enjoy 10 ceilings, floor-to-ceiling European windows, hardwood and porcelain flooring, designer lighting (Bocci, Cattelan Italia, Arteriors), & four fireplaces including a stunning suspended outdoor Gyrofocus wood-burning centrepiece.The Downsview kitchen by Astro Design is a chefs dream with Thermador appliances, built-in coffee bar, and a fully equipped walk-in pantry that can be concealed. The luxurious primary suite features a spa-like ensuite, walk-in closet, gas fireplace, and drop-down ceiling TV.The fully finished basement includes radiant in-floor heating, a bedroom, office, gym, rec-space, wine room, and concrete cold storage cantina. Outside, the private landscaped yard includes a heated saltwater pool, 8-person hot tub with a motorized pergola, three covered patios, custom metal exterior staircase, and water views from the second-floor terrace.Additional features: Generac whole-home power system, custom fencing and gate with intercom, 6-camera app-controlled security, permeable Pure Pave driveway, irrigation system, and two full laundry rooms.This rare luxury home must be seen to be appreciated. Perfectly suited for multigenerational living, with smart accessibility features for effortless comfort. (id:49063)
1116 Cline Crescent
Ottawa, Ontario
Welcome to 1116 Cline Crescent, a beautifully maintained duplex located in Ottawas desirable Bel- Air Heights neighbourhood. This property features two fully self-contained units, each with separate entrances, offering privacy and flexibility for both homeowners and tenants. The main unit includes three spacious bedrooms, while the legal secondary dwelling added in 2020 offers two well-appointed bedrooms. Both units feature full kitchens, bathrooms, and in-unit laundry. Ideally situated within walking distance of the future Iris LRT station and backing onto the scenic NCC Experimental Farm Pathway, this property is perfect for investors, multi-generational families, or those looking to live in one unit and rent the other. Don't miss out on this rare chance to own a turnkey duplex in a rapidly developing area. (id:49063)

