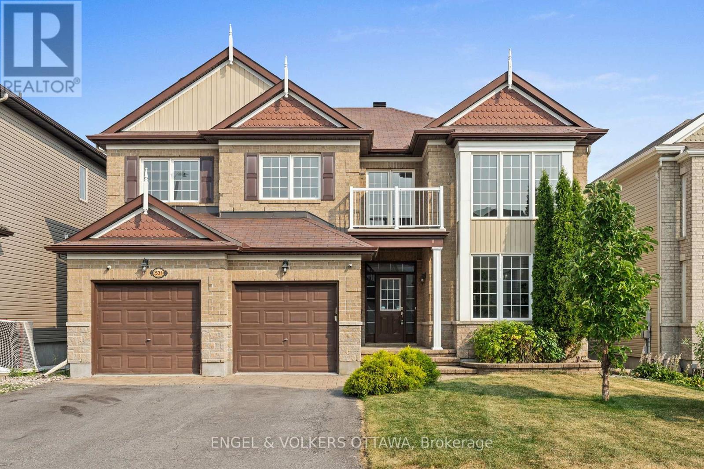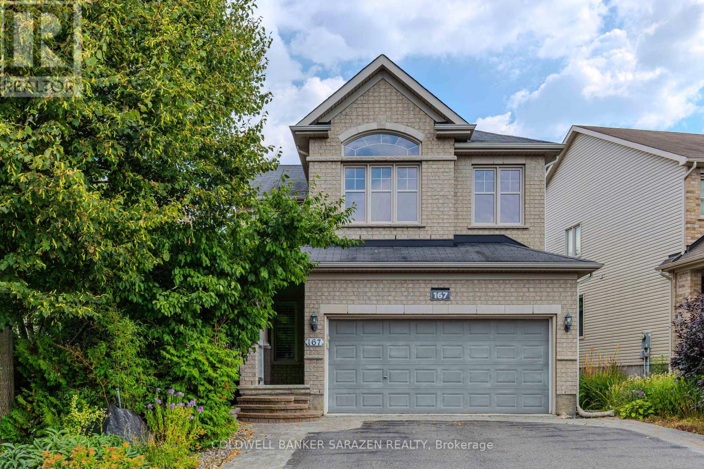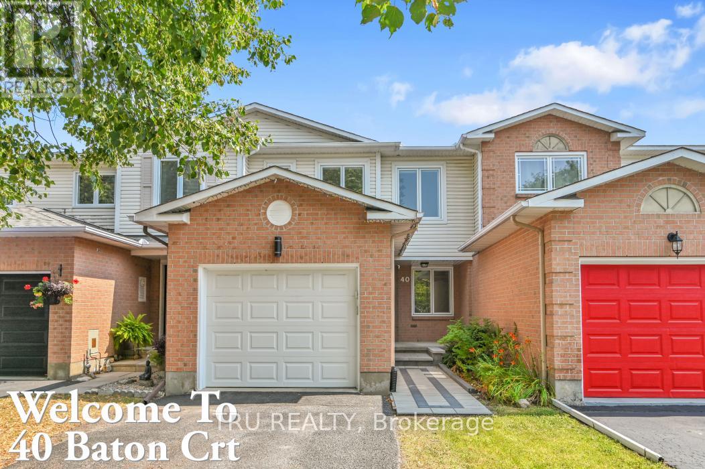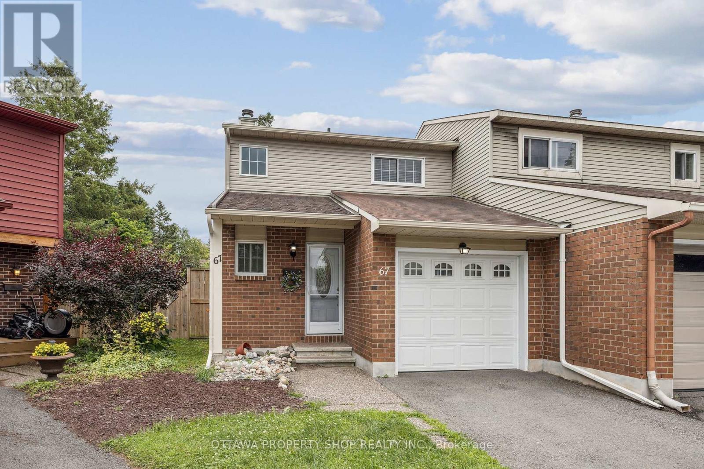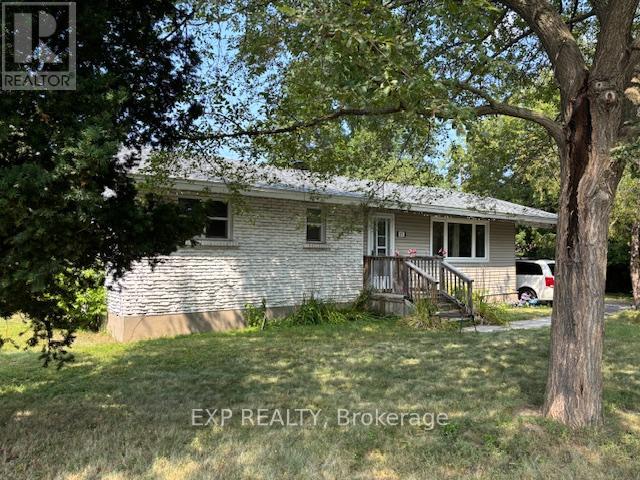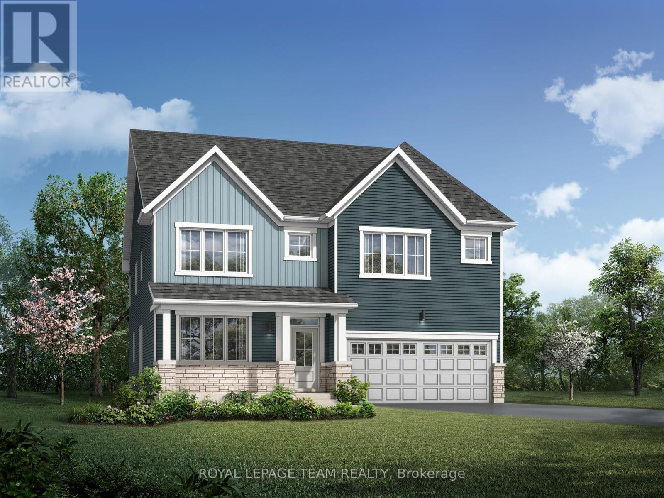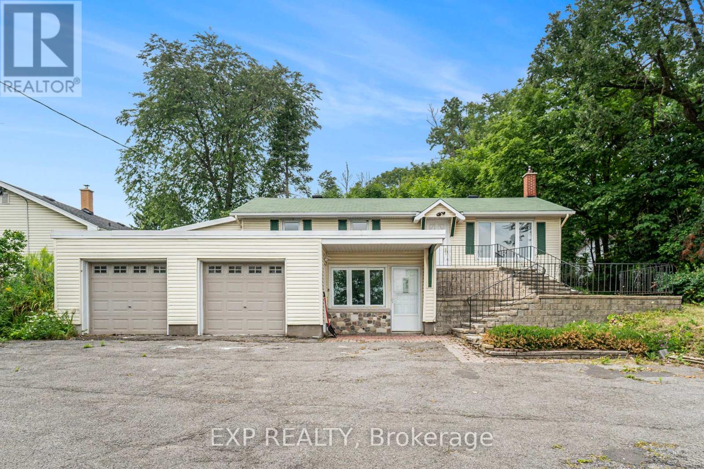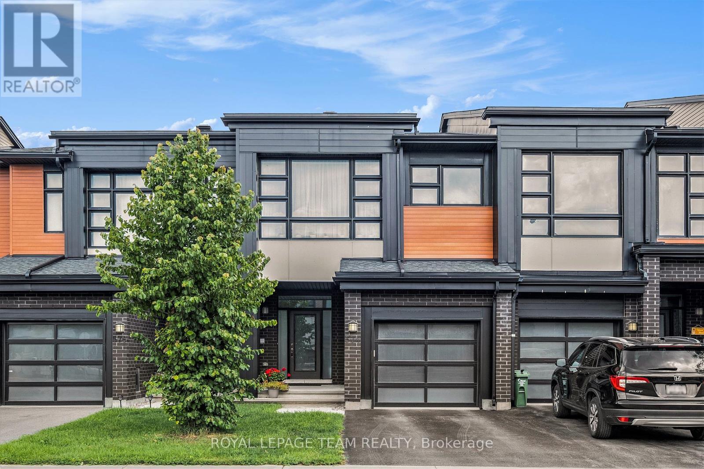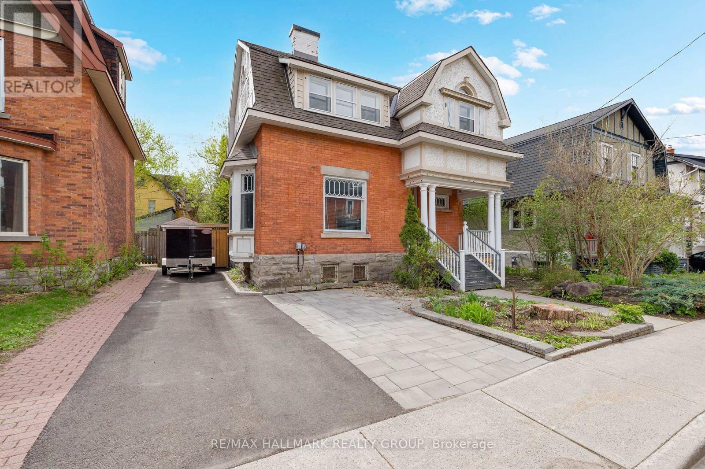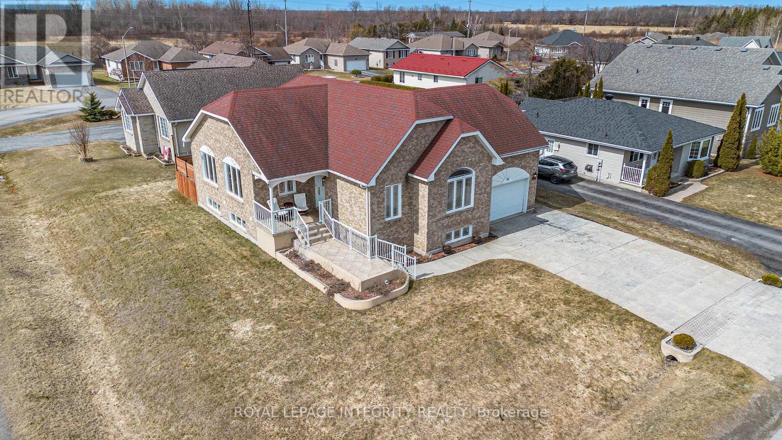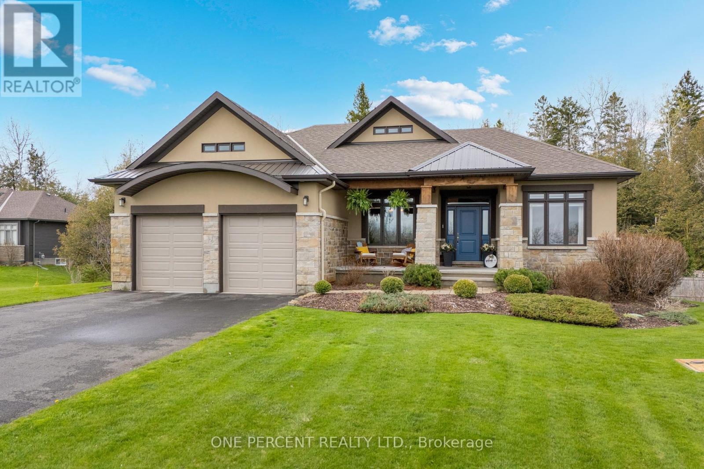531 Bretby Crescent
Ottawa, Ontario
Welcome to this exceptional 3,500+ sqft home, thoughtfully designed for comfort, style, and versatility. The soaring 18-ft ceilings and double-height windows in the great room fill the space with natural light, creating a bright and luxurious ambiance. Perfect for multigenerational living, the main floor offers a bedroom with a nearby full bathideal for guests, aging parents, a nursery, or a home office.Upstairs, two bedrooms feature private en-suites, plus an additional full bath; one bedroom even boasts its own balcony. There is also the potential to add the convenience of second-floor laundry facilities. Quartz countertops grace all kitchens and bathrooms, complemented by upgraded light fixtures and fresh paint throughout, making this home truly move-in ready.A walk-in pantry and ample cabinetry provide excellent storage, while the unfinished basement offers a blank canvas to create your dream space. Beautifully landscaped front and backyards add to the homes curb appeal. Situated on a quiet, well-maintained crescent in a sought-after neighborhood, youre just a 5-minute walk to parks, trails, and a scenic pond. Close to Costco, Barrhaven Town Centre, Hwy 416, and Fallowfield Station. Zoned for top schools, including John McCrae Secondary. (id:49063)
167 Keyrock Drive
Ottawa, Ontario
Prime location directly facing a park! Stunning full brick façade with a charming front porch. The main floor boasts a spacious open-concept design, featuring a soaring two-storey living room with a dramatic wall of windows adorned with California shutters with spacious den. The transitional-style kitchen includes sleek black granite countertops and a contemporary tile backsplash. Adjacent eat-in area leads to a generous 24x16 ft deck with sunny western exposure perfect for evening gatherings. Elegant hardwood staircase leads to the upper level. The expansive primary bedroom features vaulted ceilings. The fully finished lower level offers a full bathroom, 4th bedroom, and a comfortable family/rec room. (id:49063)
40 Baton Court
Ottawa, Ontario
Welcome to 40 Baton Court in Kanata! This well maintained quality built Holitzner townhome, with 3 bedrooms, 2.5 bathrooms, is located in the sought-after area of Kanata/Katimavik. Steps to the Kanata Leisure Centre and Wave Pool , Holy Trinity Catholic High School, and public transit! The main level has a bright and airy living room with large windows; the kitchen has ample counter and storage space plus an eating area overlooking the fenced backyard. Main floor includes a powder room and inside entry to the garage. Upstairs, you'll find a spacious primary bedroom with walk-in closet and 2 piece ensuite; 2 additional bedrooms and a full bathroom. The private backyard is the perfect spot to enjoy warm summer nights or host a BBQs with friends. This home includes a 240Vac outlet ready for your own level 2 EV charger. Close to shopping, restaurants, parks, and schools, offering the perfect combination of comfort and convenience. UPGRADES INCLUDE: New laminate flooring 2025, New carpet on stairs 2025, Bathroom on main 2019, windows 2019, shingles 2020, insulation in attic 2020, nest thermostat. Don't miss out on this incredible opportunity as your new home! (id:49063)
67 Gentle Gate Crescent
Ottawa, Ontario
This charming 3-bed, 3-bath semi-detached home is perfectly located in a quiet, family-oriented neighbourhood with schools, parks, shopping & transit just minutes away! Step inside to a bright open-concept living & dining area. The spacious kitchen offers plenty of cabinetry and functionality. Upstairs features 3 generously sized bedrooms and a full 4-piece bath. The fully finished basement boasts a large family room and an additional full bathroom! Big, fully fenced pie-shaped backyard with a deck and a shed. With tons of walking paths! Features include an open-concept living/dining area with wood-burning fireplace, spacious kitchen, finished basement with full and tons of gardening space. (id:49063)
655 Gardenvale Road W
Ottawa, Ontario
Welcome to 655 Gardenvale Road W, Investors, Look no further! This is the one you have been looking for to add to your portfolio. This property is zoned R2F and technically can be split into two (2) parcels, both meeting the minimum lot area requirements. A charming and updated home nestled in the vibrant and well-established Overbrook Castle Heights community. This well maintained property offers the perfect blend of city convenience and suburban comfort. Featuring 3+2 bedrooms and 2 bathrooms, this home boasts an open and inviting layout with a finished basement. Location, Location, Location! This centrally located neighbourhood with easy access to downtown Ottawa, the 417, and Ottawa's new LRT for effortless commuting Downtown in 10 Minutes. Ideal for professionals and students alike, with easy access to U of Ottawa and ByWard Market. - Fully rented bungalow. Good Tenants, would love to stay. Keep and hold OR Subdivide and rebuild. The choice is yours. Lots of potential here. New Roof 2024. Windows Approx 11 yrs old. Furnace 3 yrs old (id:49063)
1038 Charolais Place
Ottawa, Ontario
Welcome to 1038 Charolais Place in the heart of family-friendly Richmond Meadows! This brand-new 3,233 sq.ft. Mattamy's Walnut model (Farmhouse Elevation) is thoughtfully designed for modern family life, featuring 5 spacious bedrooms, 4 full bathrooms, main floor powder room and a beautifully finished basement. Move-in is scheduled for late April 2026, giving you time to plan and personalize your finishes with $40,000 in Design Studio Credits! Step inside and you'll immediately appreciate the 9' ceilings & engineered hardwood flooring that give the main level a bright and upscale feel. A mudroom with a walk-in closet, powder room, and direct access to the double car garage to make daily living organized and practical. Enjoy a bright, open-concept layout with a welcoming living/dining space and a sun-filled Great Room w/ oversized windows. The chef-inspired kitchen features quartz countertops, island with breakfast bar, backsplash, hood fan, pantry, cold water line rough in & patio doors that lead to the backyard perfect for hosting and everyday life. Upstairs, hardwood stairs w/oak railings lead to a functional loft space, plus a second-floor full-size laundry room w/walk-in linen close keeps things running smoothly. A well-designed layout ideal for families or guests. The primary bedroom retreat boasts two large walk-in closets & a spa-like ensuite w/separate glass shower, soaker tub, and extended vanity. One bedroom enjoys a private 3-piece ensuite; two others share a Jack & Jill bath w/large vanity. Downstairs, the finished lower level offers a large Finished Rec Room, additional Bedroom, 3pcs Bath & three windows, perfect for movie nights, a playroom, home office, gym or guests. Additional upgrades: 200 Amp Electrical Panel; Air Conditioning; Tankless Hot Water System; Heat Recovery Ventilator. Photos are of a model home and virtually staged for illustration only, features & finishes may vary. 1038 Charolais Place is UNDER CONSTRUCTION (id:49063)
3854 Prince Of Wales Drive
Ottawa, Ontario
This well-maintained 3+1 bedroom, 2 bathroom home offers a great opportunity for buyers seeking space, functionality, and a convenient location. Set on a generous lot along Prince of Wales, the property features an interlock walkway and stairs with solid railings that create a welcoming first impression. Inside, the home is entirely carpet-free, with laminate flooring throughout the main living areas for easy upkeep. The recently updated kitchen includes ample cabinetry and counterspace making it a functional hub for everyday cooking or hosting. Large windows on the main floor bring in natural light and contribute to a bright, open feel in the living and dining areas. The fully finished basement adds valuable space and flexibility, suitable for a family room, home office, gym, or guest suite. With two full bathrooms one on each level this home is well suited for growing families or shared living. A double garage provides secure parking and additional storage, while the backyard offers space for outdoor projects, gardening, or future upgrades. The layout is practical, and with key updates already completed, the home is move-in ready with endless potential to further customize over time. Located near parks, walking trails, schools, and everyday amenities, the property also offers quick access to major roads, making commuting simple. Whether you're upsizing, investing, or looking for a property to personalize, this is a solid home in a desirable area with room to grow. *Some photos have been virtually staged* (id:49063)
22 Holland Avenue
Ottawa, Ontario
22 Holland Avenue, charming 2 bedroom single family home that can be purchased on its own or as part of a land assembly with up to 5 other adjacent lots. Owner occupiers can get into Wellington Village while investing into an amazing development location just steps from LRT. Developers, this TM zone lot has a tenanted home that is generating income while you plan a development. Opportunity to purchase just this property or up to 5 additional adjacent lots, each lot is 33x96. Municipal addresses for the full site: 22, 26, 30, 34 and 42 Holland Ave. Total Holland frontage of 198 feet if all are purchased. Prime development site 19,000 sq ft within 75m of the Tunney's Pasture LRT Station. There are three single family homes and two duplexes. All fully rented. Zoning is TM13[2110] H(14.5) which allows for multiple development options. Can build up to 6- storeys or six multi-family buildings up to 10 units each on 33' lots. Buyers to independently verify zoning and development possibilities. Additional information & documents available. ** This is a linked property.** (id:49063)
574 Triangle Street
Ottawa, Ontario
Welcome to this beautiful Urbandale home with 3-bedroom, 3-bathroom that combines style, functionality, and comfort in every corner. The main floor features upgraded wood and tile flooring, creating a warm and elegant setting. The custom kitchen is a standout with raised counters, a gas stove with storage below, a wall-mounted oven, custom cabinetry, and upgraded floor tiling ideal for both daily living and entertaining. The living area is anchored by a stunning floor-to-ceiling brick fireplace feature wall, adding character and charm to the space. Upstairs, the spacious primary bedroom boasts a luxurious ensuite complete with custom shower and floor tiling, a Roman bathtub, and a raised toilet seat for added comfort. The secondary upstairs bathroom also features upgraded flooring and a raised toilet seat. The finished basement offers additional versatile space perfect for a family room, office, or home gym. Additional upgrades include a reverse osmosis water filtration system, low-maintenance PVC fencing, and a backyard deck ideal for relaxing or entertaining. Conveniently located close to parks, golf courses, and shopping, this move-in ready home is the perfect choice for modern living. Don't miss the opportunity to own this thoughtfully upgraded home in a prime location. Schedule your private showing today! (id:49063)
396 Daly Avenue
Ottawa, Ontario
Located in the heart of Sandy Hill, close to beautiful Strathcona Park, scenic pathways along the Rideau River, walking distance to all amenities and conveniences, and just a short commute anywhere in the city,this home is perfect for anyone wishing for abundant space without having to move to the suburbs.Situated on a large 50 by nearly 100 foot lot, the fully fenced back yard is ideal for children and pets to play, while still leaving plenty of space for the adults to enjoy! Inside, you will find all the desired old world charm, cozy Victorian features, and high ceilings that you would expect in a home of this vintage, with the added benefit of modern updates and touches throughout - the main floor primary bedroom includes an updated 3 piece en-suite, the kitchen boasts granite counter-tops and stainless steel appliances, and the large family room is warm and inviting with a wood burning stove for the winter and access to the back deck for the summer - the best of all seasons! With 6 bedrooms, 3bathrooms, plus a formal seating room,and bonus third floor den, this home is perfect for large families, diplomatic postings, or anyone needing ample space to work and entertain from home. With an additional kitchen and laundry on the second level,there is the possibility to create a huge primary retreat, or convert to a 1-2 bedroom secondary apartment to use as a separate space for guests, family, or income generating possibilities. This home has so much to offer! Book a showing today to see for yourself. (id:49063)
55 Rowan Drive
South Dundas, Ontario
Welcome to 55 Rowan Drive a custom-built, all-brick executive residence set proudly on a prime corner lot in one of Morrisburg's most sought-after neighborhoods. This 3+1 bedroom, 2-bathroom home seamlessly blends timeless craftsmanship, thoughtful design, and modern luxury to create an exceptional living experience. Step inside to find Brazilian walnut and bamboo hardwood floors, two beautifully appointed bathrooms including a fully renovated spa-inspired main bath, and dual kitchens the upper level boasting custom cabinetry with granite countertops, and the lower level offering a full kitchen with a private entrance for in-law living, guests, or income potential. Outdoors, your private backyard oasis awaits: a newly built custom deck, a heated above-ground natural gas pool, a paver stone patio with cozy fire pit, and lush landscaping perfect for entertaining or relaxing. Additional highlights include an oversized attached garage, an extra-wide driveway with parking for 6+ vehicles, and a brand-new A/C (2024) for year-round comfort. This property is a rare combination of premium materials, meticulous upkeep, and versatile living spaces ready to welcome its next proud owner. (id:49063)
155 Stonewood Drive
Beckwith, Ontario
Discover your oasis on Stonewood Drive, nestled within the charming community of Country Lane Estates. This enchanting 3+1 Bedroom, 3-bathroom home radiates tranquility from the moment you enter. The open-concept living and family rooms are beautifully enhanced with timber accents throughout the main level. The well-appointed kitchen features granite countertops and stainless steel appliances, seamlessly connecting to a spacious deck with glass railings. This deck is the perfect place to enjoy views of the natural swimming pool and your personal backyard paradise. The primary bedroom acts as a serene retreat, complete with a master ensuite that showcases floor-to-ceiling tile, a fluted wall feature, a freestanding tub, a double vanity, and a custom curbless shower. On the opposite side of the house, you'll find additional generously sized bedrooms along with a family bathroom. The lower level features a walk-out basement that includes an extra bedroom or office area with adjoining bathroom & sauna, game room, and dog run. Home also features sprinkler system and Generlink connection. Pride of homeownership is evident in every corner of this residence. Indulge in a complete spa experience without stepping outside your home! Schedule your private showing today. (id:49063)

