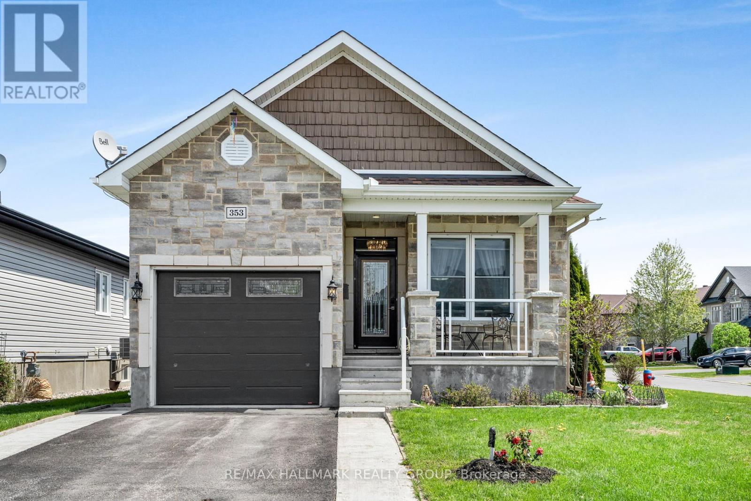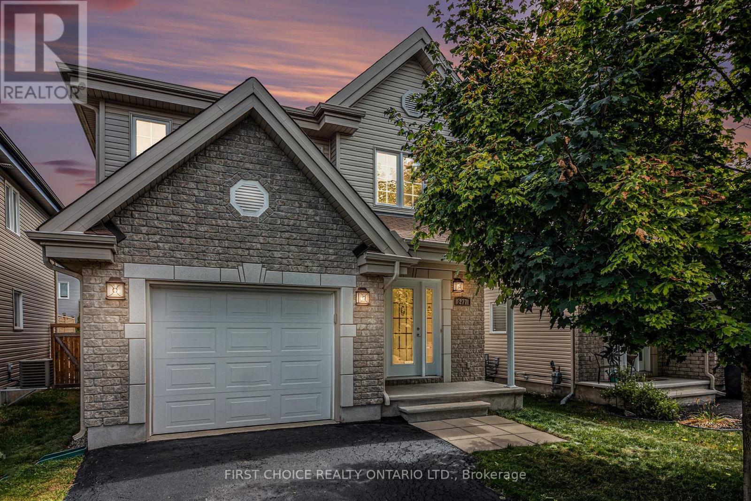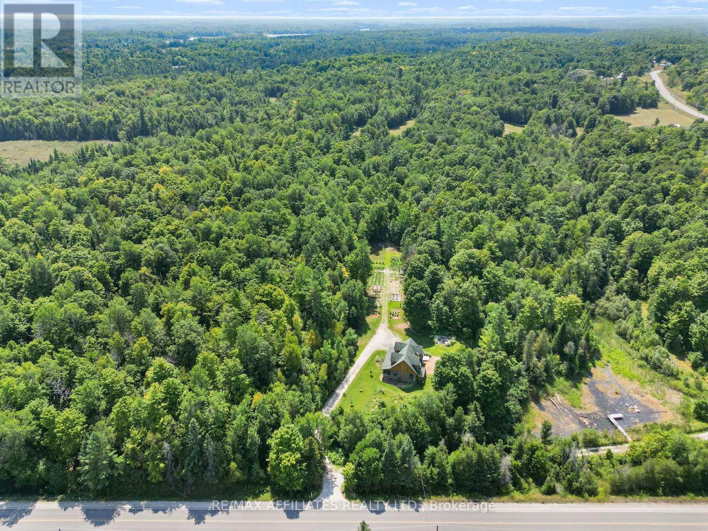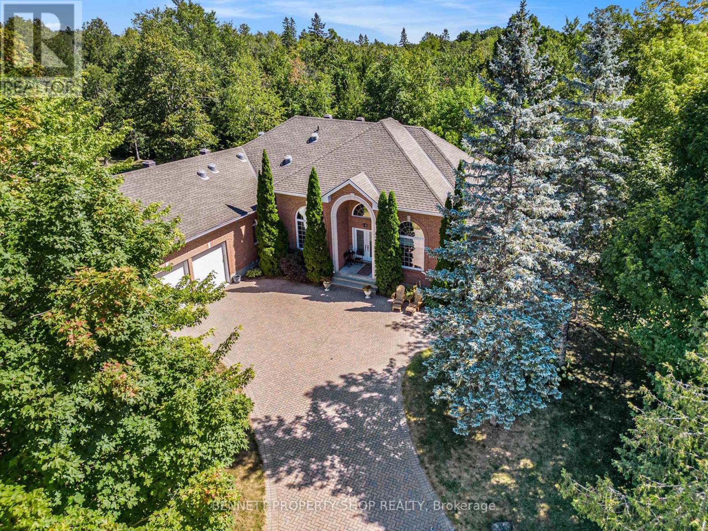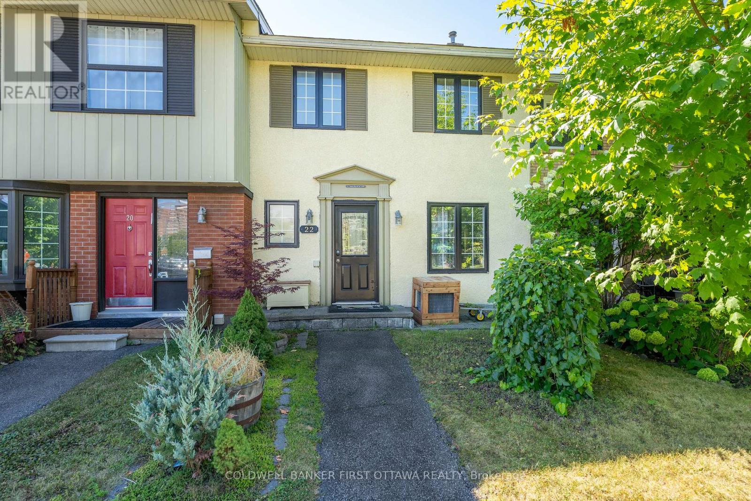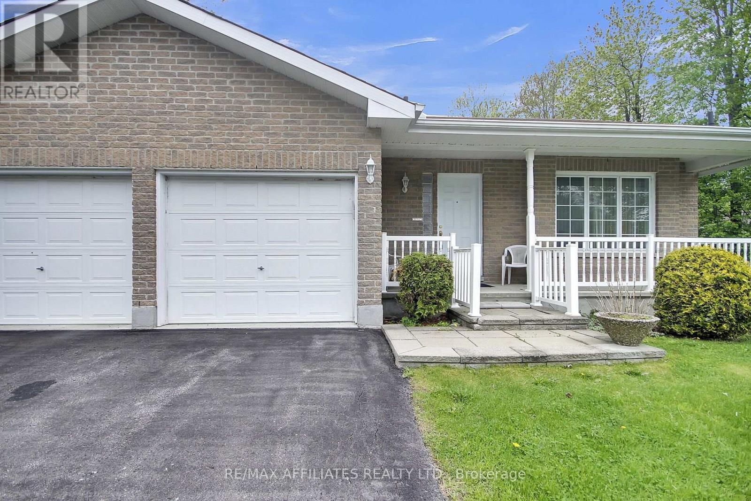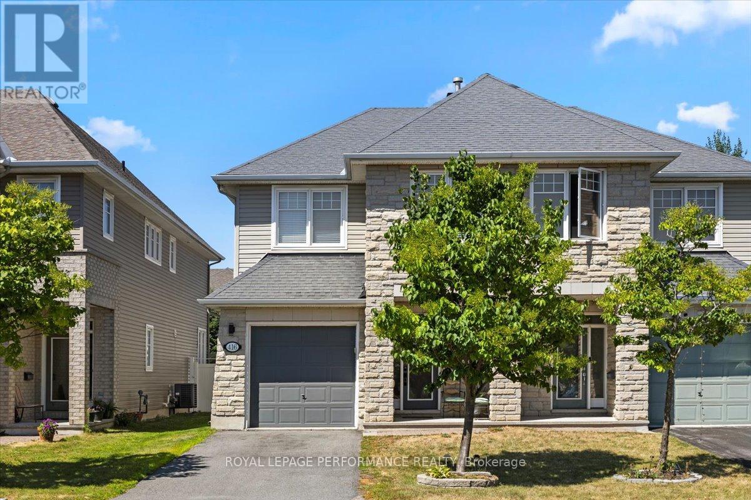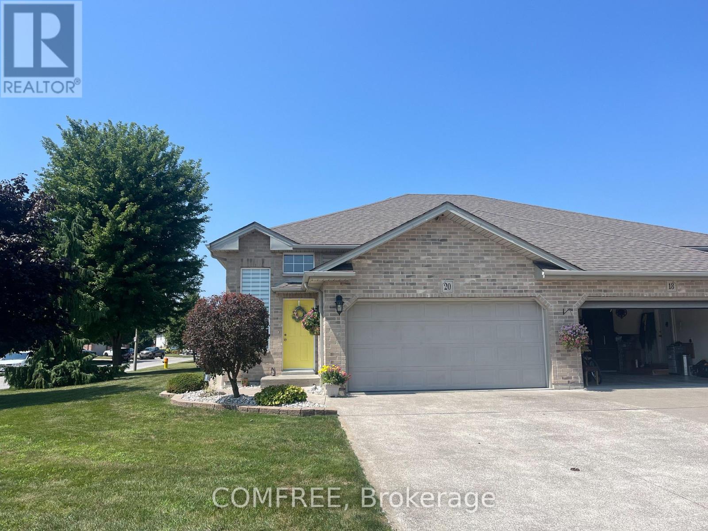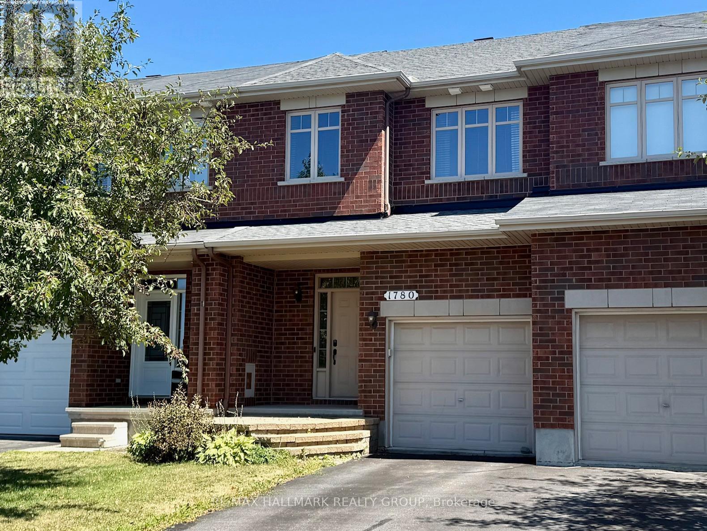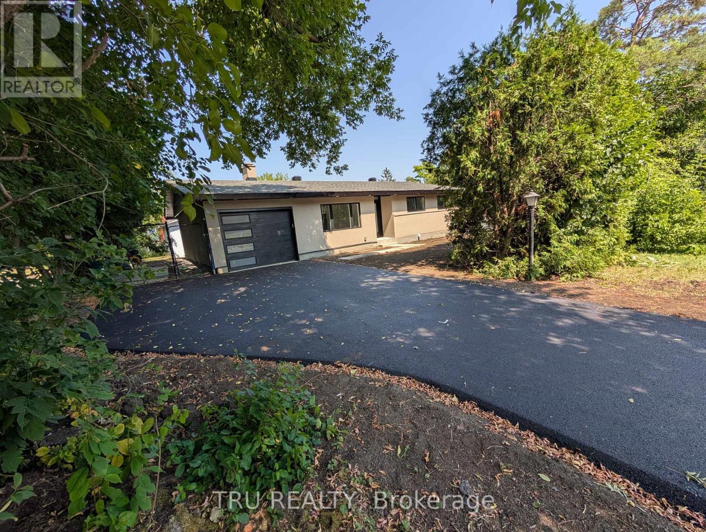023102003108565 - 353 Trillium Circle
Alfred And Plantagenet, Ontario
Welcome to 353 Trillium Circle. Built in 2017, this luxurious custom 3 bedroom, 3 bathroom 1,263 sqft detached bungalow with single car garage is located on an oversize lot (frontage: 40.48ft x depth: 106.28ft) in a family oriented street in Wendover while being 10 minutes from Rockland & ONLY 30 minutes from Ottawa. Situated on a prime corner lot, this home is just steps away from parks, an outdoor rink, and within walking distance to local restaurants and a pharmacy. The main level features 9-foot ceilings and a custom kitchen with granite countertops, creating a warm and inviting space for entertaining. The spacious primary suite includes a luxurious ensuite with a soaker tub and walk-in shower, providing a tranquil escape. The fully finished basement is perfectly suited for a mother-in-law suite or adult child accommodation, boasting a bedroom, full bathroom, kitchenette and a cozy natural gas fireplace -the ideal setup for privacy and comfort. Outside, enjoy the covered porch overlooking a fully fenced yard with ample space to park a small RV or car. BOOK YOUR PRIVATE SHOWING TODAY!!! (id:49063)
277 Mica Crescent
Clarence-Rockland, Ontario
Pristine 3-Bedroom, 3-Bath Detached Home in Move-In Ready condition! This immaculate single-family home is ideally located close to countless amenities and offers everything a modern family could want. Step into a spacious foyer with access to a fully insulated garage and convenient powder room. The gorgeous kitchen features solid birch cabinetry, loads of counter space, ample storage, and a large pantry. The bright and open-concept living room offers gleaming hardwood floors, a cozy gas fireplace, and direct access to your backyard BBQ area and sun-filled, fully fenced PVC yard. Upstairs, you will find a spacious primary bedroom with a generous walk-in closet, two additional bedrooms, and a full main bath complete with soaker tub and shower. The finished lower level offers a large family/rec room with laminate flooring, plus a full bathroom with a walk-in shower perfect for guests or teens! This is a spotless, well-maintained home that truly shows pride of ownership. Close to parks, schools, and much more. (id:49063)
1727 Fallbrook Road
Tay Valley, Ontario
Welcome to a truly stunning log home that has undergone an impressive renovations, Seamlessly blending rustic charm with modern luxury. Set on 8.6 acres of peaceful, private land, this property offers a lifestyle of tranquility and beauty, just minutes from Perth, with easy access to Carleton Place, Ottawa, and a short drive to the Mississippi River. As you drive in, you'll immediately feel like you've entered your own secluded world. Surrounded by lush gardens, outdoor seating areas, and private walking trails leading to the surrounding farm fields, this property is the perfect escape from the everyday. From a thriving food forest to a flourishing cut-flower farm, where you will find apple trees, blue berries, strawberries, vineyard , English roses, specialty peonies and English garden roses-- which offers beauty and opportunity for business. Step into the screened-in front porch, ideal for enjoying your morning coffee or a quiet evening glass of wine while soaking in the sights and sounds of nature. Inside, the home will truly WOW you. Bright, airy, and finished with incredible attention to detail, every inch reflects quality and care. The chefs kitchen is a showstopper, featuring Italian marble countertops, top-of-the-line appliances, and hardware imported from England, a space where cooking becomes an experience. Upstairs, you'll find three spacious and uniquely designed bedrooms, each full of character, charm, and warm natural textures, making them perfect for family, guests, or creative spaces. This home is magical from the moment you arrive. ** This is a linked property.** (id:49063)
5 Countryside Green
Ottawa, Ontario
Step into an extraordinary lifestyle at 5 Countryside Green! A custom-designed bungalow that elevates luxury living & endless possibilities for your family! Perfectly located on a private cul-de-sac with only six homes, this masterpiece boasts breathtaking views of Cedarhill Golf Course's first hole. Flooded with natural light through an abundance of windows, plus sun tunnel skylights this home is open & airy. Beautiful expansive spaces with soaring 16-foot ceilings that bring breath & fresh air into the living space. With the chill of fall upon us three gas fireplaces create an inviting ambiance for elegant gatherings or cozy family moments. There are so many possibilities with the professionally finished basement! An expansive space with a grand wet bar, a full bath, another laundry area & so much storage. A few modifications on this level will make this a perfect Nanny suite, multi-generational living or an income suite! Honestly, life could not be any better! Set on a near-acre lot with a forested backyard, this home offers unmatched privacy in the coveted Cedarhill community! Steps from nature yet close to shopping, great restaurants, transit, major arteries to the core & fantastic schools. Embrace a life of elegance, ease, and endless possibilities in a home tailored to your dreams. (id:49063)
444 Gilles Street
Clarence-Rockland, Ontario
Welcome to 444 Gilles Street. This true pride of ownership homes has it all. First, as you walk in, you will find a large cozy living room, a kitchen with side entry and access to the lower level, white cabinets and loads of counter space (natural gas available for stove) and beautiful view of the backyard. 3 good size bedrooms (primary bedroom with cheater ensuite PLUS powder room) PLUS 1 bedroom in lower level (currently used as a gym). The lower level is perfect for entertaining friends and family with the large open area to sit and watch a movie or sports event or simply cozy up in front of the wood burning stove (professionally done with fireproofing drywall). Laundry room w/stainless steel wash tub. The backyard is perfect with a stunning 3 season 12 ft X 12 ft cedar gazebo with screens and windows, cable for a TV, a concrete pad which is ready for a hot tub; Nat. Gas BBQ hookup; large shed and an oversize 24ft X 19ft garage perfect for the hobbyist in the family. Very efficient heating with forced air natural gas + heat pump. Short walk to parks, schools and a short drive to coffee shops, shopping, etc. UPGRADES: In 2025: Black & grey shed; 2023: Siding (Prodigy with 5 % additional insulation rating); back fence; heat pump/thermostat; Soffit. In 2022: New eaves & fascia on house + garage; Roof (50 yr. Shingles w/transferrable warranty). In 2019: New windows (on main floor); Gazebo. A total of over $74,000. Hurry!! Book your showing before it is too late. Visit URL link for a video of this beautiful home. (id:49063)
22 Monterey Drive
Ottawa, Ontario
Located in a great location and neighbourhood, this 3 bedroom and 2 bathroom townhome is carpet free with no rear neighbours. The bright sun-filled main level feature a renovated kitchen with ceramic backsplash, oak cabinets, large window and laminate flooring. Open concept dining and living room with hardwood flooring and great view of the private garden and a renovated half bathroom. The upper level feature a renovated main bathroom and 3 spacious bedrooms all with hardwood flooring. The finished lower level feature an open concept family room with a separate area for the laundry room and utility room. Beautiful and spacious extended backyard with no rear neighbours and 2 garden sheds. Schools, parks and major bus routes are just a short walk away. Most rooms have been freshly painted in 2025, refinished hardwood on the main floor in 2018, main bathroom renovated in 2024, windows 2015 and a new roof in 2017. Monthly common element fee of $216 for snow removal and front grass maintenance. Parking space #4 on West side of parking lot. Overnight notice required for viewings and 24 hours irrevocable on offer. (id:49063)
2032 Sun Vista Private
Ottawa, Ontario
Welcome to 2032 Sun Vista Private and this Willow model built under controlled environment by Guildcrest Homes. Located in Albion Woods Sun Vista and managed by Parkridge Lifestyle Communities. The community offers a wonderful Adult lifestyle and has a community center that hosts various events. This two bedroom two bathroom bungalow has many features including hardwood flooring, main floor sun/family room with access to deck backing onto trees. Living room with cozy fireplace, open concept kitchen & living room, separate dining room. Primary bedroom has good sized walk in clothes closet and three piece ensuite bathroom, large window for natural light. The second bedroom has double clothes closet. Four piece bathroom on main floor. Main floor laundry room with access to the double car garage. Property is on leased land with monthly payments of $973.18 which includes land lease, water and property taxes. (Land lease $725.00; Property taxes $179.73; Water testing $68.45) Buyer will need to submit an application to lease the land online following offer acceptance. Please speak to your REALTOR regarding requirements for offer presentation. 5 business days irrevocable 6:00 PM as per form 244 (id:49063)
416 Rochefort Circle
Ottawa, Ontario
The Middlebury - Tamarack Model. Meticulously maintained 2-storey semi-detached home showcasing pride of ownership throughout. The main floor offers an open-concept layout with hardwood flooring, ceramic tiled foyer, a stylish upgraded powder room featuring a vanity, accent wall, and elegant wallpaper. The modern kitchen boasts a quartz island with seating, ceramic tile and backsplash, and a convenient pantry, opening seamlessly to the living room with a cozy corner gas fireplace and recessed lighting. Patio doors off the dining area lead to a beautifully landscaped fenced backyard complete with a patio, perfect for relaxing or entertaining. Upstairs, you'll find a convenient laundry area and bedrooms with laminate flooring. The spacious primary bedroom includes a walk-in closet, a 4-piece ensuite with a separate shower with glass doors, soaker tub, and ceramic finishes. The partially finished basement provides a welcoming recreation room with engineered hardwood flooring and recessed lighting. This home is located in park heaven, with 4 parks and 11 recreation facilities within a 20 minute walk from this address. (id:49063)
20 Normandy Avenue
Kingsville, Ontario
Raised ranch offering approximately 1,076 sq ft on the main level, featuring two carpeted bedrooms and a full bathroom with a tub. Open-concept layout includes a ceramic-tiled kitchen, dining area, and living room. The lower level includes a carpeted family room with a Franklin fireplace and patio doors leading to a downgraded area. Also on the lower level is a third carpeted bedroom, a bathroom with a fiberglass shower stall, and an unfinished laundry/storage/utility room with washer, dryer, laundry tub, and enclosed under-stair storage. Foyer provides interior access to a finished two-car garage. Corner lot with landscaped yard and fully fenced backyard includes a covered concrete patio and a shed with a concrete floor. (id:49063)
1780 Plainridge Crescent
Ottawa, Ontario
Welcome to this charming 3-bedroom, 2.5-bathroom home located in the sought-after Notting Hill neighborhood of Orleans. The main floor boasts 9-foot ceilings, hardwood flooring (refinished September 2025), and an open-concept layout, seamlessly connecting the kitchen with quartz countertops, dining, and living areas perfect for both everyday living and entertaining. Enjoy the comfort of central air conditioning to keep you cool during the summer months, and the convenience of a central vacuum system to make cleaning a breeze. Upstairs, you'll find three spacious bedrooms, including a comfortable primary suite. The lower-level rec room offers additional living space, complete with a cozy fireplace ideal for movie nights or a relaxing retreat. Step outside to enjoy the backyard deck, perfect for summer entertaining, along with a small shed for extra storage. With no front or rear neighbors, you'll love the added privacy and peaceful surroundings. This home is conveniently located within walking distance to elementary and high schools, grocery stores, coffee shops, and restaurants. Don't miss out schedule your viewing today! (id:49063)
39 Sunnycrest Drive
Ottawa, Ontario
For Sale Stunning, Fully Renovated 6-Bedroom, 3-Bathroom Bungalow in Fisher Heights , Discover this beautifully complete updated home on a generous 70x110 ft lot, perfectly located just minutes from the Experimental Farm, Algonquin College, public transit, hospitals, and shopping.Step inside to an open-concept living space filled with natural light, featuring a cozy fireplace and a large bay window. The formal dining area flows into a modern kitchen with crisp white cabinetry, a spacious island, Caesarstone countertops, and premium stainless steel appliances.The main floor offers three bedrooms with custom-designed closets, a stylish main bathroom with a glass-enclosed shower and quartz vanity, and a serene primary suite complete with a renovated ensuite featuring contemporary tile and finishes.The fully finished lower level includes a bright family room, three additional bedrooms, a laundry area, and ample storage, ideal for large families, guests, or a potential rental suite.In addition to two rooms in the backyard,This home boasts premium upgrades throughout: hardwood flooring on the main level, waterproof vinyl in the recreation room, fresh neutral paint, new insulation and drywall, new interior and exterior doors, updated roofing, modernized electrical and plumbing, a high-efficiency furnace, a new hot water tank, and a freshly paved asphalt driveway.Move-in ready and meticulously crafted, this property offers the perfect balance of luxury, comfort, and location. Dont miss your chance to own a rare Fisher Heights gem, or to invest in a high-value rental property schedule your private showing today! (id:49063)
233 Strathburn Street
Mississippi Mills, Ontario
Century estate on the Mississippi River. One of Almonte's most iconic enchanting waterfront estates circa 1850s. This century home is nestled on 3.4 acres of professionally landscaped English country gardens, w over 400 feet of spectacular river frontage. This rare property offers the unique luxury of two homes in one, totalling 7 bedrooms and 6 bathrooms, all set in an idyllic and historic location.The main residence is steeped in timeless elegance, the main home showcases classic stone architecture w/ a charming carriage house appeal. Inside rich character details abound from exposed wooden beams a brickwork to French doors & panoramic windows. 3 spacious bedrooms, including 2 principal suites w/ensuites, 3 full bathrooms & powder rm. Grand living room w/ wood-burning fireplace & stunning views of the grounds. Bright sunroom overlooking the river, gardens & heated saltwater pool. Chef-inspired country kitchen w/ granite counters, top-tier appliances, exposed brick, rustic beams. Formal dining room & a second living space w/ sweeping views. Sun-filled solarium & private office/den. Ground-level bedroom & full bathroom for added convenience. In the Annexe you will find a fully self-contained second residence, ideal for multi-generational living, guests, or rental income. 4 bedrooms, 2 full bathrooms & generous living /dining spaces. Complete privacy & flexibility w/ its own entrance. Truly an outdoor paradise: private riverfront, beautiful grounds, saltwater pool. Host unforgettable gatherings in the sprawling gardens, frequently featured on exclusive garden tours! Located a short stroll from Almonte's boutiques, restaurants & heritage landmarks, this estate offers the perfect blend of rural tranquility & village charm. With potential to sever 2 additional waterfront lots, this is not only a dream home but also an investment opportunity. Whether you envision a luxury Airbnb, event venue, or multi-generational retreat, the possibilities are endless. 24 hrs on offers. (id:49063)

