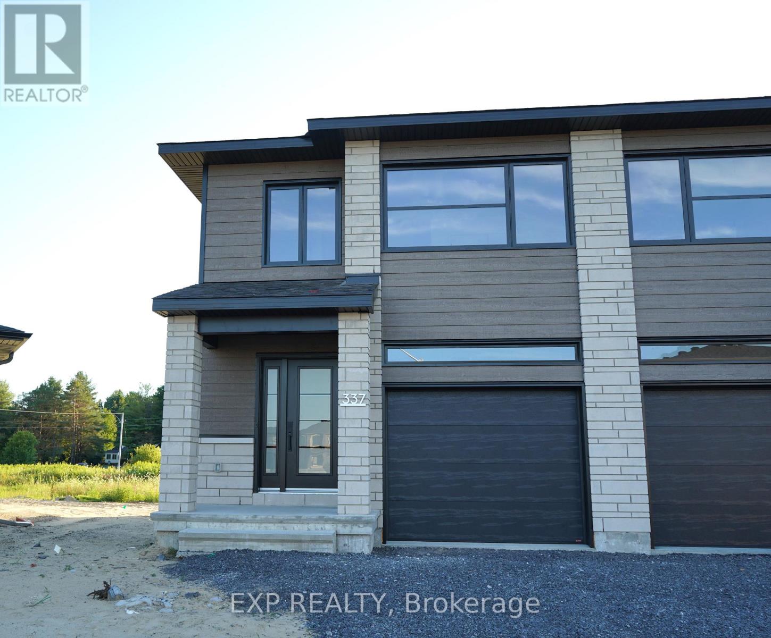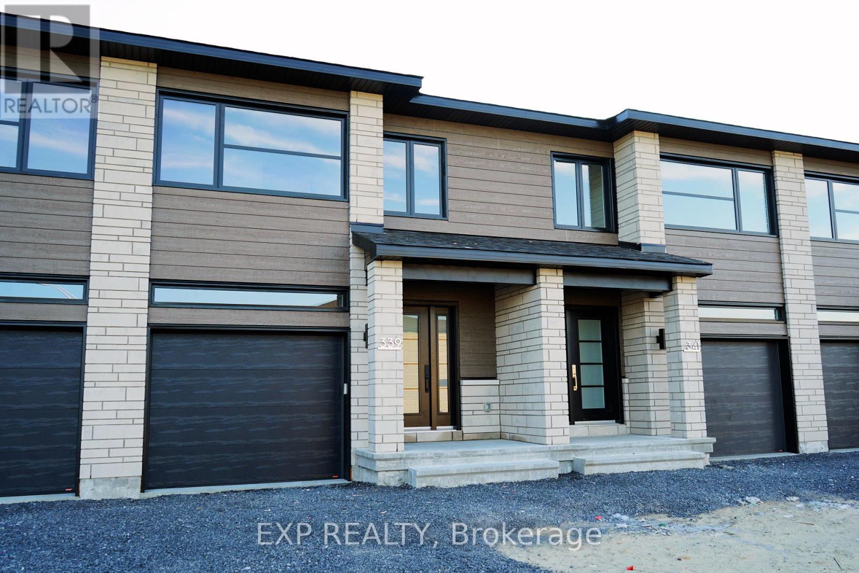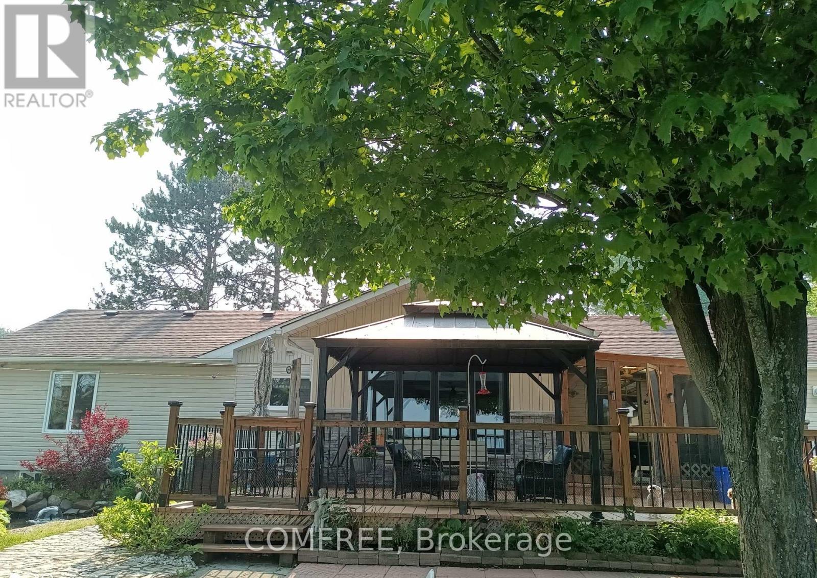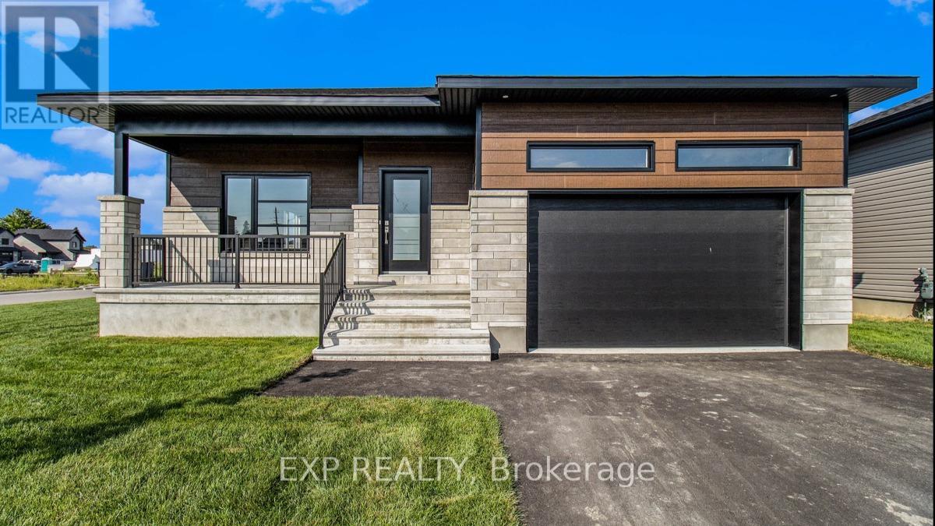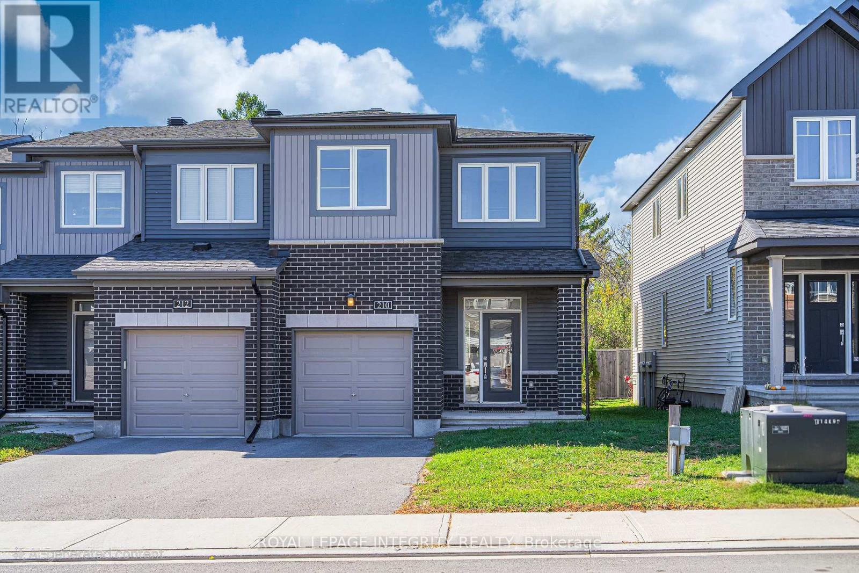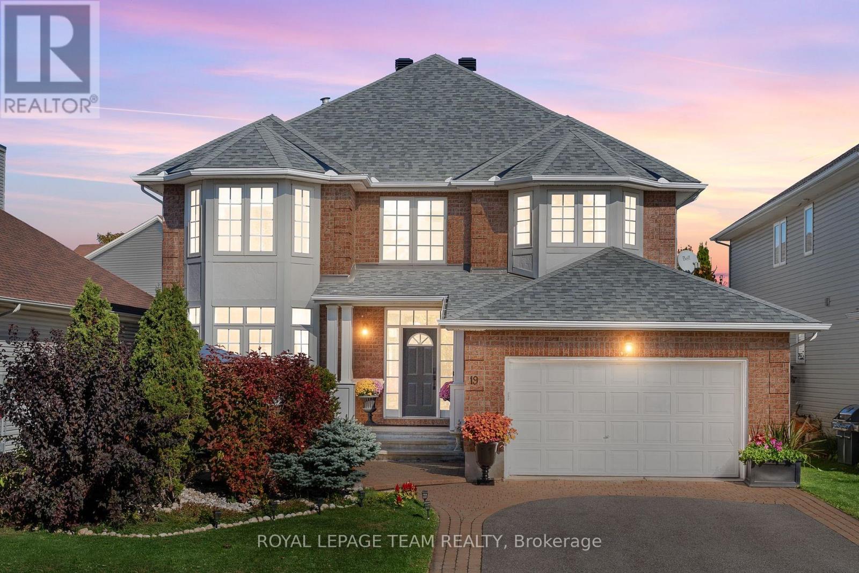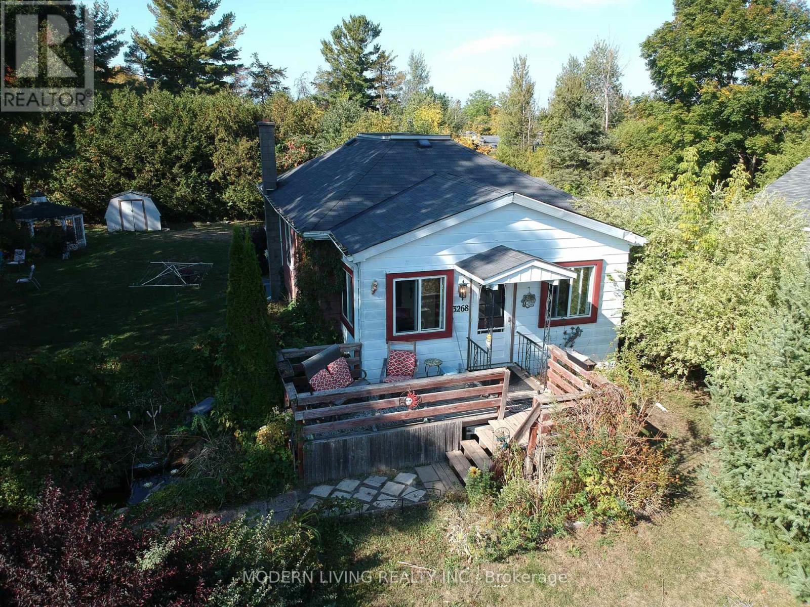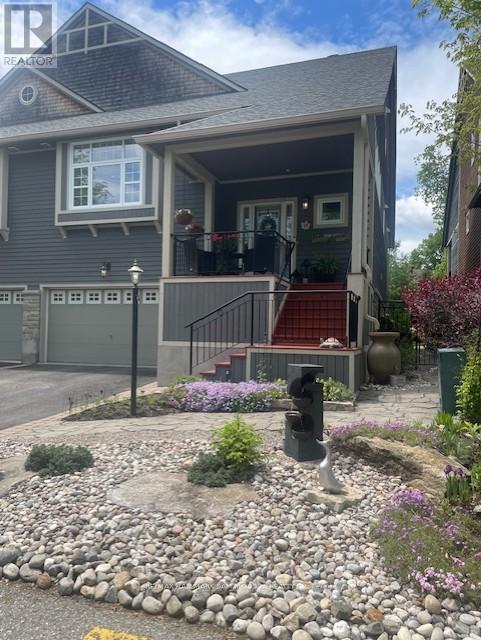118 Lorie Street
The Nation, Ontario
OPEN HOUSE this Saturday November 8th between 11:00am to 1:00 pm at TMJ Construction's model home located at 136 Giroux St. in Limoges. Welcome to White Rock 2 (middle unit), TMJ's new townhome model on a premium lot featuring a bright open-concept layout with a chef's kitchen including an island and walk-in pantry. Retreat to the primary suite with a large walk-in closet and unwind in the spa-like 3-piece ensuite with a handy linen closet. Set up a playroom or office space in the 3rd bedroom and enjoy a the convenience of a 2nd level laundry room. This property is located just steps away from the Nation Sports Complex and Ecole Saint-Viateur in Limoges. Also in proximity to Calypso Water Park, Larose Forest and local parks. Don't miss the opportunity to make this beautiful townhome yours! Pictures are from a previously built home and may include upgrades. (id:49063)
120 Lorie Street
The Nation, Ontario
OPEN HOUSE this Saturday November 8th between 11:00am to 1:00 pm at TMJ Construction's model home located at 136 Giroux St. in Limoges. Welcome to White Rock 2 (middle unit), TMJ's new townhome model on a premium lot featuring a bright open-concept layout with a chef's kitchen including an island and walk-in pantry. Retreat to the primary suite with a large walk-in closet and unwind in the spa-like 3-piece ensuite with a handy linen closet. Set up a playroom or office space in the 3rd bedroom and enjoy a the convenience of a 2nd level laundry room. This property is located just steps away from the Nation Sports Complex and Ecole Saint-Viateur in Limoges. Also in proximity to Calypso Water Park, Larose Forest and local parks. Don't miss the opportunity to make this beautiful townhome yours! Pictures are from a previously built home and may include upgrades. (41007367) (id:49063)
114 Lorie Street
The Nation, Ontario
OPEN HOUSE this Saturday November 8th between 11:00am to 1:00 pm at TMJ Construction's model home located at 136 Giroux St. in Limoges. Welcome to White Rock (end unit), a gorgeous townhome on a premium lot featuring a bright open-concept layout with a chef's kitchen including an island and walk-in pantry. Retreat to the primary suite with a large walk-in closet and unwind in the spa-like 3-piece ensuite with a handy linen closet. Set up a playroom or office space in the 3rd bedroom and enjoy a the convenience of a 2nd level laundry room. This property is located just steps away from the Nation Sports Complex and Ecole Saint-Viateur in Limoges. Also in proximity to Calypso Water Park, Larose Forest and local parks. Don't miss the opportunity to make this beautiful townhome yours! Pictures are from a previously built home and may include upgrades. (id:49063)
112 Lorie Street
The Nation, Ontario
OPEN HOUSE this Saturday November 8th between 11:00am to 1:00 pm at TMJ Construction's model home located at 136 Giroux St. in Limoges. Welcome to White Rock (middle unit), a gorgeous townhome on a premium lot featuring a bright open-concept layout with a chef's kitchen including an island and walk-in pantry. Retreat to the primary suite with a large walk-in closet and unwind in the spa-like 3-piece ensuite with a handy linen closet. Set up a playroom or office space in the 3rd bedroom and enjoy a the convenience of a 2nd level laundry room. This property is located just steps away from the Nation Sports Complex and Ecole Saint-Viateur in Limoges. Also in proximity to Calypso Water Park, Larose Forest and local parks. Don't miss the opportunity to make this beautiful townhome yours! Pictures are from a previously built home and may include upgrades. (id:49063)
122 Lorie Street
The Nation, Ontario
OPEN HOUSE this Saturday November 8th between 11:00am to 1:00 pm at TMJ Construction's model home located at 136 Giroux St. in Limoges. Welcome to White Rock 2 (end unit), TMJ's new townhome model on a premium lot featuring a bright open-concept layout with a chef's kitchen including an island and walk-in pantry. Retreat to the primary suite with a large walk-in closet and unwind in the spa-like 3-piece ensuite with a handy linen closet. Set up a playroom or office space in the 3rd bedroom and enjoy a the convenience of a 2nd level laundry room. This property is located just steps away from the Nation Sports Complex and Ecole Saint-Viateur in Limoges. Also in proximity to Calypso Water Park, Larose Forest and local parks. Don't miss the opportunity to make this beautiful townhome yours! Pictures are from a previously built home and may include upgrades. (41007362) (id:49063)
76 Lake Street
South Algonquin, Ontario
Water view 4 season custom home, with view into Algonquin Park . Three bedroom home with 2 identical master bedrooms and 1 smaller one for bedroom or office. Open concept living room, kitchen and dining room. Has all new energy efficient casement windows. Wood stove in basement for auxiliary heat. Ceiling fans in bedrooms and living and kitchen (with remotes). Large 3 piece bath room and a smaller powder room. 9'x10' screened in gazebo, which leads on to a 14'x28' deck with a 10'x12' metal roof open gazebo on Lake side of house. RV parking spot with electrical and water hook up. Water pump at lake to water gardens. House has a 1.5 car drive thru garage (heated) with a 2 car carport on road side. Detached 2 car garage with hydro. Ideal for keeping all vehicles covered. 10'x16' storage shed with hydro. All garage doors have electric openers. Roof updated in 2024. (id:49063)
10 Pommel Crescent
Ottawa, Ontario
Welcome to 10 Pommel Crescent - a spacious and thoughtfully designed family home nestled in the heart of Bridlewood, one of Ottawa's most sought-after and family-friendly communities. Set on a large pie-shaped lot (40' x 180'), this property offers an impressive backyard retreat with endless room for kids to play, summer gatherings, or future landscaping dreams.Inside, you'll find a bright, inviting main level featuring a sun-filled living room with a large bay window, a formal dining area, and a functional kitchen overlooking the backyard. The adjacent family room provides a cozy space for relaxing evenings and opens directly to the screened-in porch - perfect for outdoor dining and entertaining through the warmer months. A convenient powder room, laundry area, and inside access to the double garage complete this level. Upstairs, discover four generously sized bedrooms, including a spacious primary suite with a walk-in closet, private ensuite bath, and a bonus sitting area flooded with natural light - ideal for a reading nook or home office. Three additional bedrooms share a full family bath, offering plenty of room for everyone.The fully finished lower level expands your living space even further, with a large recreation room, two additional rooms for flexible use (home gym, playroom, or hobby space), and plenty of storage.With its quiet, tree-lined street and easy access to parks, schools, shopping, and transit, 10 Pommel Crescent perfectly balances space, comfort, and community - a place where your family can truly grow and thrive. (id:49063)
937 Katia Street
The Nation, Ontario
OPEN HOUSE this Saturday November 8th between 11:00am to 1:00 pm at Benam Construction's model home located at 136 Giroux St. in Limoges. Welcome to the beautiful Diamond II, your dream bungalow offering the perfect space to start a family, build memories or enjoy a comfortable retirement. Experience the bright, open-concept floor plan that seamlessly flows throughout, creating a spacious and inviting living area. The roomy kitchen with ample counter space is ideal for enjoying a cup of coffee or a glass of wine, while providing everything you need for meal prep and entertaining. The primary suite is a true retreat, featuring a spacious walk-in closet with his and her sides and a spa-like ensuite to help you unwind and relax. Your family and guests will appreciate their own 4-piece bathroom complete with a convenient linen closet for extra storage. The expansive lower level offers endless possibilities whether you need extra guest rooms, a living area, a gym, or an entertainment space. Located in the growing community of Limoges, you'll have access to a brand-new Sports Complex and be just steps away from the beautiful Larose Forest and Calypso Park. All Benam models include : 9ft ceiling on the main floor, kitchen cabinets all the way up to the ceiling, engineered hardwood floors in the open areas and hallways on the main floor, spray foam on the joist rim cavities, and 3-piece plumbing rough-in in the basement. Pictures are from a previously built home and may include upgrades. (id:49063)
210 Geyser Place
Ottawa, Ontario
Built in 2019 and set in Barrhaven's true center, this end-unit townhome puts daily convenience on foot. Steps to St. Joseph High School and an easy walk to Barrhaven Marketplace. Sunlight pours through the extra side windows onto a main floor with 9-ft ceilings and hardwood flooring. The kitchen blends function and style with a pantry and updated light fixtures. The backyard backs onto a treed area for added privacy. Upstairs, the primary suite features a walk-in closet and private Ensuite. Two additional bedrooms, a full bathroom, and convenient laundry complete the level. A finished basement offers a spacious rec room for movie nights, play space, or a home gym. Fresh paint throughout makes this home truly move-in ready! (id:49063)
19 Black Tern Crescent
Ottawa, Ontario
Welcome to 19 Black Tern Crescent, a beautifully maintained 4 bedroom, 3 bath, single-family home ideally located in the sought-after community of Bridlewood. Nestled on a quiet crescent just steps from a park and within walking distance of top-rated schools.This beautifully crafted home was built by award-winning Urbandale Homes and offers the perfect blend of family-friendly convenience and everyday comfort. Inside, you'll find a bright and inviting floor plan designed with both functionality and style in mind boasting 2 gas fireplaces.The spacious main level features a welcoming foyer, a formal living and dining area, and an open-concept kitchen with plenty of cabinetry and counter space, overlooking the cozy family room ideal for gatherings. Also located on the main is a 2-pc powder room, laundry and handy home office. Upstairs, discover four generous bedrooms, including a primary retreat with a walk-in closet and private 5pc ensuite bath. The additional bedrooms are well-sized, making them perfect for children, guests, or a home office. A second full bathroom completes this level.The lower level offers a spacious recreation room, plus loads of storage & a bathroom rough-in. Outdoors, enjoy a private backyard with a large deck and plenty of room for children to play or for hosting summer barbecues. The quiet crescent location adds to the homes appeal, providing a safe and welcoming environment. Roof (2023). Flexible closing date. (id:49063)
3268 Wayne Street
Ottawa, Ontario
Prime quiet family location in Osgoode village behind the school, park, arena & walking distance to all amenities! Beautiful landscaped fenced private lot 150'X100' boasts a pond, Gazebo, firepit & front deck. New septic 2014-recently pumped 2025, roof approx. 5 years old, R60 insulation 2021, some windows replaced 2020, even a gas furnace. This cute as a button detached bungalow is very affordable with low taxes & no condo fees!! Quaint cozy 2bedroom with a usable dry basement drywalled walls are ready for your touch. All appliances included fridge/stove, hood fan, washer dryer, water softener, hot water tank, pressure tank August 2025. (id:49063)
25 Marsh Sparrow Private
Ottawa, Ontario
Tucked away in the sought-after enclave of Marshes Village, this beautifully upgraded end-unit townhome offers refined living. Thoughtfully maintained and tastefully enhanced. A foyer with Italian tile sets the tone, opening to open-concept living and dining spaces. Soaring ceilings, expansive windows, and a stone fireplace create a warm atmosphere. The kitchen is a standout, granite counters, stainless steel appliances, and generous cabinetry, all designed with beauty and practicality in mind. A dedicated office, renovated powder room, and laundry area enhance the main level. Off the main living area, a screened-in porch with a gas hookup for BBQ overlooks the back garden. The primary suite is a true retreat, with a large custom walk-in closet and a stunning spa-inspired ensuite. Upstairs, a versatile loft with two closets and a full bath provides flexible living space, ideal for a guest suite or reading nook. Oak hardwood flooring runs throughout, including all three staircases. The finished walk-out lower level offers even more flexibility with a second family room, a spacious bedroom overlooking the garden, a walk-through closet, and a beautifully renovated full bath. This level also features floating oak flooring, adding to the comfort throughout. Outside, professional landscaping enhances the front and rear gardens, a large cedar deck and elegant stone patio provide the perfect backdrop for outdoor entertaining. Recent upgrades include new roof tiles and new wooden front steps. Situated next to the prestigious Marshes Golf Course and just minutes from Kanata Norths high-tech hub, the Brookstreet Hotel, DND, the 417, local shops and restaurants, the Richcraft Rec Complex, and nearby pickleball courts, this home offers a luxurious lifestyle in one of the city's most exclusive communities. Marshes Village Homeowners Association fee is $196/month covers road snow removal, landscaping, general maintenance, audit and insurance with a reserve fund for future needs. (id:49063)



