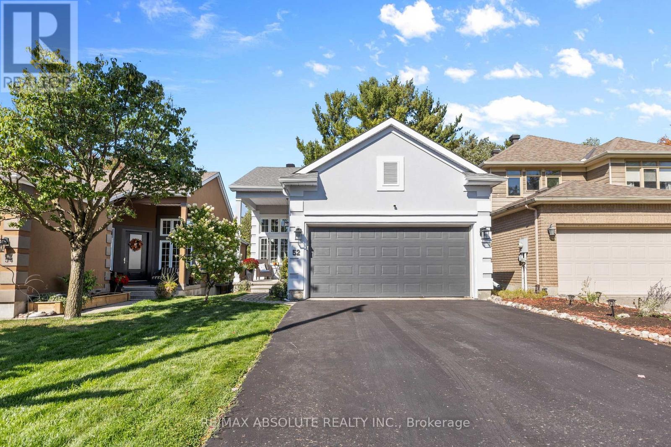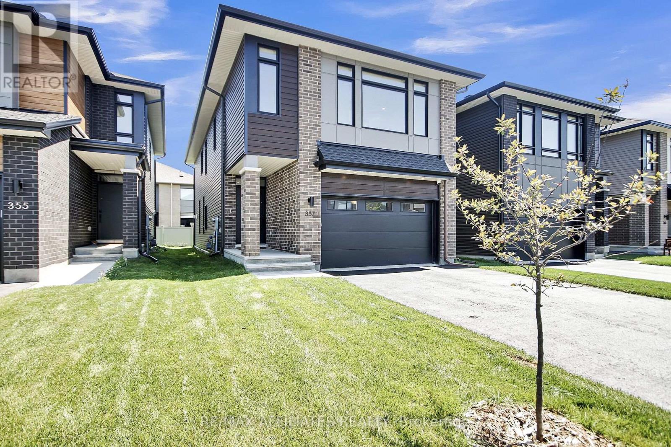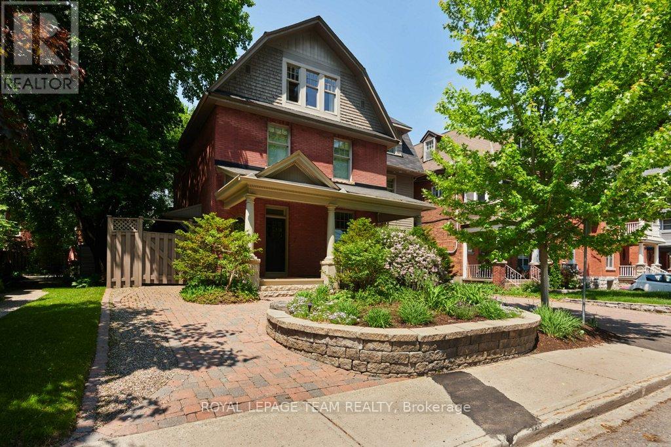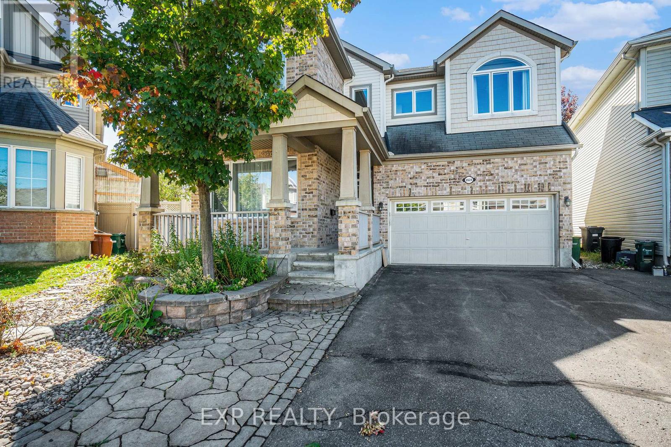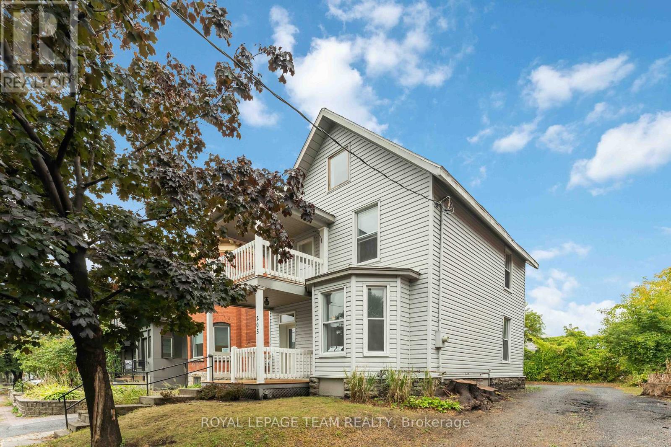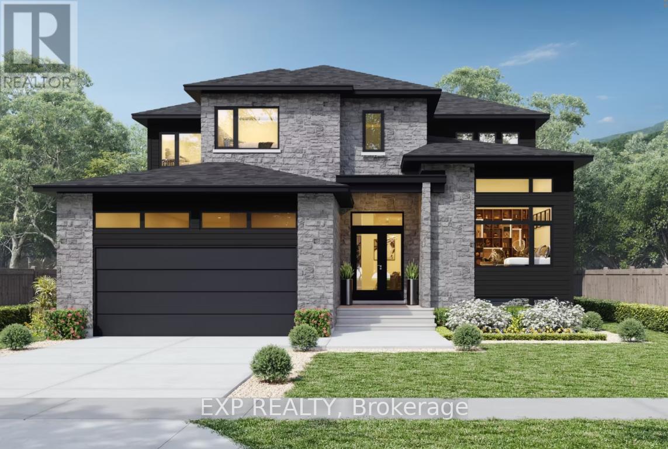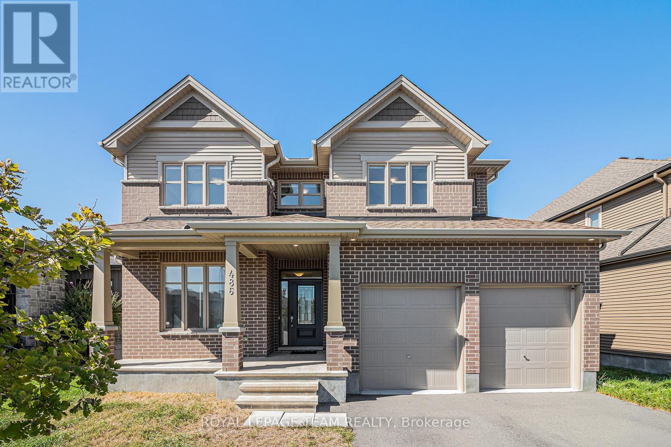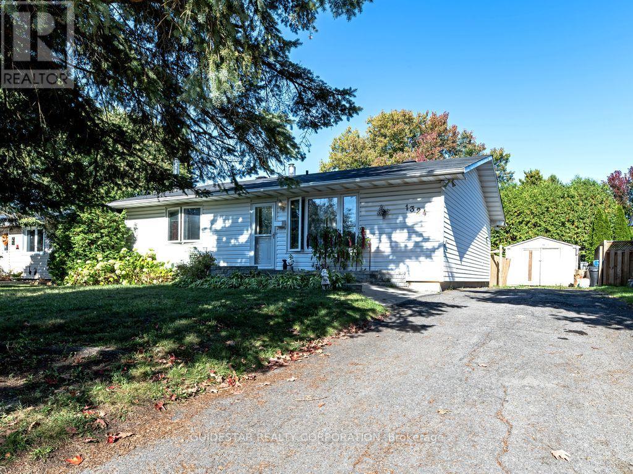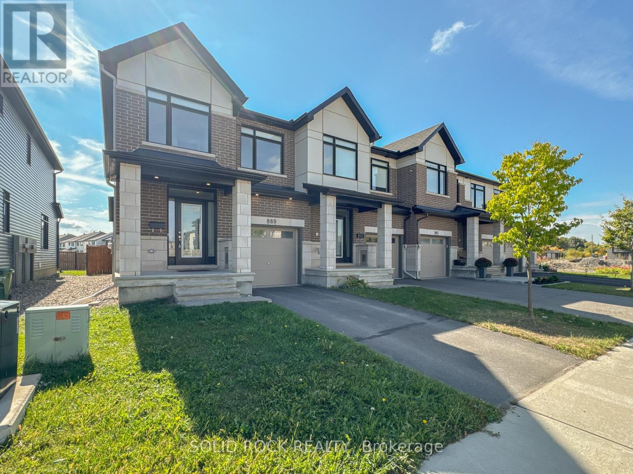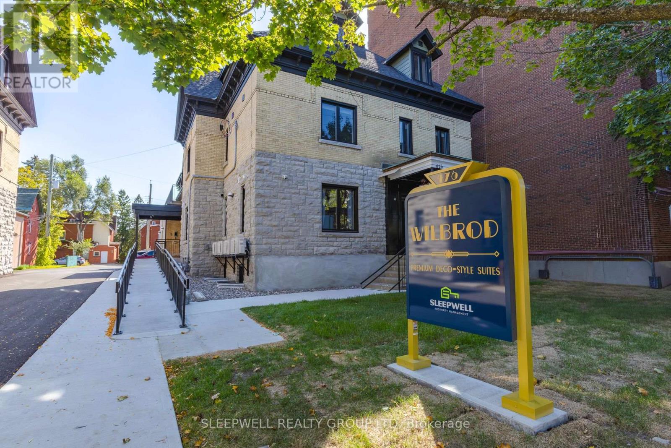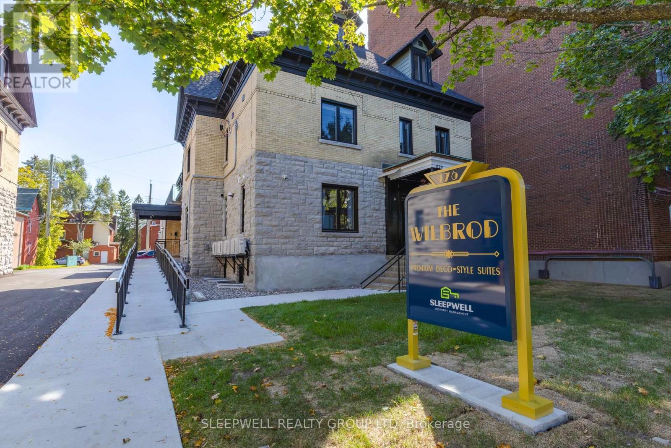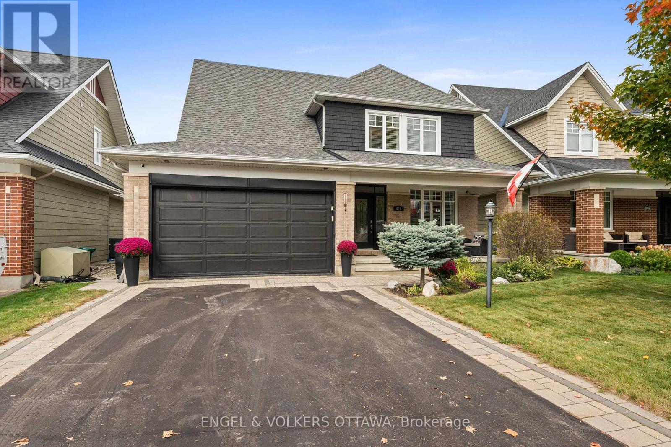52 Stonecroft Terrace
Ottawa, Ontario
ONE OF A KIND on the Kanata Golf Course! Incredible views from your private backyard that is complete with a balcony overlooking the mature trees, a perfect very easy to manage salt water pool (20 FT X 12FT) & a covered ALL cedar "Florida" space! This open airy home offers around 2800 square feet! of finished space (including lower level) An in law suite in the lower level would be a breeze to accommodate! The nice OPEN floor plan offers 10-foot COFFERED ceilings in the living room & dining room! NO carpet in this home, site finished hardwood on the main level & a luxury vinyl in the lower! The kitchen was JUST totally renovated (2024) with white shaker style cabinets, subway tile backsplash & a HUGE granite island with seating for 4 & built in cabinets! Easy access to the balcony from the kitchen that offers INCREDIBLE views of the golf course, glass railings so your view is not obstructed! A STUNNING floor to ceiling window in the kitchen has to be seen in person to really appreciate, it's breathtaking! GOOD size primary & walk in closet! The RENOVATED 5 piece ensuite offers a free-standing tub, oversized walk-in shower, 2 basins & granite countertops! The finishes are gorgeous throughout!! FULLY finished WALKOUT lower level, you do NOT feel like you are in a basement as this entire floor is very bright thanks to the LARGE windows & 2 sets of new patio doors! A large rec room, TWO additional bedroom, a room with built in kitchenette, a FULL bath with a WALK IN SHOWER. The backyard is an absolute oasis STEPS to shops, grocery, transit & so much more Kanata Lakes has to offer! Windows replaced in 2024 (most), Roof 2018, Ac 2018 & Furnace 2015, Pool 2023. TOTALLY turn key! (id:49063)
357 Shoveler Grove
Ottawa, Ontario
Showstopper Alert! Step into luxury with this stunning Urbandale-built 4-bedroom, 4-bathroom home (2023) located in the highly sought-after community of Riverside South. Every detail has been thoughtfully curated with no expense spared! The main level features wide plank hardwood flooring, 9-foot ceilings, sleek pot lights, and a functional mudroom. A bright and spacious den offers the perfect work-from-home setup. The custom chefs kitchen is an entertainers dream showcasing a large quartz island, upgraded cabinetry with elegant gold hardware, and top-of-the-line Bosch appliances, including a gas cooktop and built-in oven/microwave combo. A stylish two-tone beverage station completes the open-concept layout, ideal for hosting. The great room impresses with soaring two-storey ceilings, expansive windows flooding the space with natural light, and a cozy gas fireplace for ultimate comfort. Upstairs, hardwood stairs lead to a luxurious retreat. The primary suite features oversized windows, a walk-in closet with custom built-ins, and a spa-like ensuite complete with a glass shower and standalone tub. The second level also offers two additional bedrooms with a shared 5-piece Jack & Jill bathroom, a versatile loft space, and a spacious laundry room for added convenience. The fully finished lower level adds even more living space with a large family room, fourth bedroom, and full bathroom perfect for guests or extended family. This home truly stands out from the rest elegant, functional, and move-in ready. Don't miss your opportunity to make it yours! (id:49063)
7 Second Avenue
Ottawa, Ontario
Situated just steps from the scenic Rideau Canal, this exceptional 5-bedroom, 4-bathroom home offers the perfect blend of luxury, comfort, and urban convenience. Spanning three levels, the homes crown jewel is the third-floor master suite, featuring a spacious layout, spa-inspired ensuite, secondary seating room/gym, and ample closet space, an ideal private retreat with treetop canal views.The main floor flows effortlessly from a gourmet kitchen into open living and dining areas, ideal for entertaining or family life. The beautifully landscaped rear yard is a true outdoor oasis, complete with a hot tub, mature greenery, and space for dining or relaxing, perfect for year-round enjoyment. With four surface parking spaces, you'll have room for family and guests in a neighborhood where parking is a true luxury. The lower level offers standout features, including an insulated wine cellar and a theatre-like media room, perfect for movie nights, sports events, or entertaining on a grand scale.This home offers not just space, but lifestyle ideal for families, professionals, or anyone looking to enjoy the vibrant canal-side community. With direct access to bike paths, skating, parks, and Ottawa's downtown core, this is refined urban living at its best. Move in and make it your own. (id:49063)
2624 Watermusic Bay
Ottawa, Ontario
Welcome to this wonderful 4+1 bed, 3.5 bathroom home in one of Ottawa's most family-friendly neighbourhoods, close to parks, schools and everyday conveniences. Situated on a rare, oversized pie-shaped lot, this property offers incredible outdoor space and privacy not often found within the city! A beautifully landscaped front yard with decorative interlock walkway leads to a covered front porch and extended driveway, setting a warm and inviting tone as you arrive. Inside, the cozy front living room features a coffered ceiling and upgraded lighting. Large windows bring in plenty of natural light, while arched doorways and thoughtful design details give the home warmth and character. The kitchen features granite countertops, hardwood flooring, an extended island with seating, stainless steel appliances including a double oven, pot and pan drawers, tile backsplash, a walk-in pantry and abundant cabinetry finished with crown molding. A built-in desk nook and eat-in area add even more functionality to the space. Just off the kitchen, the family room offers a cozy gas fireplace, beautiful built-in storage and direct access to the backyard. Upstairs, the spacious primary bedroom includes a walk-in closet and a 4pc ensuite with soaker tub, standing glass shower and granite-topped vanity. Three additional bedrooms, a shared 4pc bath and convenient second-floor laundry complete this level. The fully finished basement is a standout feature, with a fifth bedroom, a large rec room or family space, a spa-like bathroom with glass shower, floating vanity, tile accents and extra storage in the utility room perfect for guests or extended family. Step outside to your backyard oasis - a stunning inground pool surrounded by thoughtful interlock, lush landscaping, PVC fencing, a pergola with patio beneath, pool shed and space for a vegetable garden. Located near Minto Rec Centre, top schools, Costco, shops, trails, public transit and so much more! Schedule your private showing today! (id:49063)
205 Pretoria Avenue
Ottawa, Ontario
Charming & Versatile Home in The Glebe! Live here, work here or both! This unique property blends timeless charm with modern versatility, making it ideal as a full-time residence, professional office space, or a combination of the two. Located in the heart of the Glebe, you'll be surrounded by tree-lined streets, vibrant local shops, and scenic canal pathways all just steps from your door. Inside, you'll find 4 spacious bedrooms, a generous main floor living and dining area, and a large upper-level loft offering additional living or workspace. Whether you're seeking a cozy family home, a stylish remote-work setup, or a mixed-use opportunity, this property is bursting with potential. (id:49063)
623 Montessor Crescent
Clarence-Rockland, Ontario
Welcome to the Evolution Custome Model built for luxury! Walk into the foyer to immediately be greeted by natural light from the large side windows overlooking the main floor. The spacious kitchen not only comes with custom design cabinets but quartz countertops and its own walk-in pantry. Gleaming hardwood and ceramic floors throughout, elevating the appearance of the living room and dining room. Stay cozy on cold winter nights with a double sided fireplace or enjoy reading your favourite book during a sunrise in your very own library nook! Work from home peacefully in a fully soundproof office just on the main floor. Upstairs you can expect to be greeted by four beautifully spacious bedrooms and a master bedroom with two walk-in closets and a 5 piece ensuite. Find even more space to relax in a fully finished lower level with a full bath, a walkout basement, and a large covered porch to enjoy a nice fall breeze or cool summer night. Get this new construction in the constantly growing Wendover, just minutes away from the Ottawa River and only 40 minutes to the city of Ottawa, Canada's capital. (id:49063)
486 Central Park Boulevard
Russell, Ontario
Welcome to this stunning 4-bedroom, 4-bathroom home in the family-friendly community of Russell. Designed with style and functionality in mind, this home features hardwood and tile flooring throughout the main and second levels, offering a seamless blend of elegance and durability. The inviting living area is centered around a cozy fireplace, perfect for relaxing evenings with family and friends. The chef-inspired kitchen is a true showpiece, complete with a spacious island, Thermador 36 6-burner gas cooktop, Bosch Benchmark wall oven, Bosch dishwasher, and French door refrigerator. Every appliance has been carefully selected for quality and efficiency, making this kitchen ideal for everyday living and entertaining. The second floor features 4 generously sized bedrooms, 4 well-appointed bathrooms, and a layout that blends open-concept living with private retreats, this home offers the perfect balance for modern family life. The premium laundry room is equipped with an LG 5.2 cu. ft. front-load washer and matching steam-clean dryer, offering both convenience and performance. Additional highlights include a 25-year warranty centralized vacuum system. Located in the heart of Russell, close to schools, parks, and amenities, this home is ready to welcome its next chapter. (id:49063)
1324 Rainbow Crescent
Ottawa, Ontario
Bargain Bungalow! Delightful and convenient Carson Grove location, so close to shopping & easy access to all amenities. 3-bed bungalow is charming and located on a spacious 55' x 97' fenced lot. Main floor with eat-in kitchen, spacious living & bedrooms, newer PVC windows and all hardwood or laminate flooring, freshly painted throughout. Lower level finished with 2-piece bath, great family room or potential for an inlaw suite. Move-in ready, it's cheaper than an Orleans townhouse! Flexible closing. (id:49063)
889 Solarium Avenue
Ottawa, Ontario
Bright & Spacious End Unit Rental in Family-Friendly Neighbourhood. Welcome to 889 Solarium Avenue, a beautifully maintained home offering modern comfort and convenience. This bright and spacious property features an open-concept main floor with gleaming hardwood floors, large windows that fill the space with natural light, and a stylish kitchen perfect for everyday living. Upstairs, you'll find well-sized bedrooms, including a comfortable primary suite, and a full bathroom designed with ease of living in mind. The lower level offers additional functional space, ideal for a home office, playroom, or cozy family retreat. Outside, enjoy a private backyard perfect for summer evenings or weekend gatherings. Located in a sought-after community close to schools, parks, transit, and everyday amenities, this home offers the best of suburban living with easy access to the city. (id:49063)
301 - 476 Wilbrod Street
Ottawa, Ontario
Welcome to 476 Wilbrod Street, a one-of-a-kind residence in the heart of Sandy Hill where historic charm and bold modern design come together. This beautifully restored heritage property has been fully reimagined with a boutique sensibility, offering a rare opportunity to enjoy a home that feels both timeless and contemporary. The apartment showcases dramatic finishes, soaring ceilings, and oversized windows that flood the space with natural light, creating an open and inviting atmosphere. The kitchen serves as a true showpiece, featuring custom cabinetry, quartz countertops, sleek tile work, and striking fixtures that combine functionality with a refined modern edge. Bathrooms are equally impressive, blending clean lines with thoughtful details to create a spa-like setting that elevates everyday living. Every corner of this home has been carefully considered, with statement lighting, stylish flooring, and unique architectural accents that highlight the propertys distinctive character and set it apart from typical rentals. The building itself provides secure entry, convenient on-site laundry, and optional parking, making day-to-day living simple and stress-free. Just steps from the University of Ottawa, the Rideau Canal, and the ByWard Market, residents enjoy a walkable lifestyle surrounded by cafés, restaurants, shops, and green spaces. Combining heritage character with sophisticated modern upgrades, 476 Wilbrod offers a rental experience unlike any other in Ottawa. (id:49063)
103 - 476 Wilbrod Street
Ottawa, Ontario
Welcome to 476 Wilbrod Street, a one-of-a-kind residence in the heart of Sandy Hill where historic charm and bold modern design come together. This beautifully restored heritage property has been fully reimagined with a boutique sensibility, offering a rare opportunity to enjoy a home that feels both timeless and contemporary. The apartment showcases dramatic finishes, soaring ceilings, and oversized windows that flood the space with natural light, creating an open and inviting atmosphere. The kitchen serves as a true showpiece, featuring custom cabinetry, quartz countertops, sleek tile work, and striking fixtures that combine functionality with a refined modern edge. Bathrooms are equally impressive, blending clean lines with thoughtful details to create a spa-like setting that elevates everyday living. Every corner of this home has been carefully considered, with statement lighting, stylish flooring, and unique architectural accents that highlight the propertys distinctive character and set it apart from typical rentals. The building itself provides secure entry, convenient on-site laundry, and optional parking, making day-to-day living simple and stress-free. Just steps from the University of Ottawa, the Rideau Canal, and the ByWard Market, residents enjoy a walkable lifestyle surrounded by cafés, restaurants, shops, and green spaces. Combining heritage character with sophisticated modern upgrades, 476 Wilbrod offers a rental experience unlike any other in Ottawa. (id:49063)
511 Erinwoods Circle
Ottawa, Ontario
Discover this stunning, fully renovated Uniform home designed by Barry Hobin, nestled on a quiet crescent in the prestigious Stonebridge community. Offering 3+1 bedrooms and 4 bathrooms, this residence combines thoughtful design with luxurious finishes throughout. The primary suite features a spa-inspired ensuite with a massive glass shower, walnut vanities with quartz counters, and a walk-in closet with custom built-ins. The gorgeous kitchen is a chefs dream with extended cabinetry, granite counters, stainless steel appliances, and an inviting layout that flows seamlessly into the dining and living spaces. Rich hardwood flooring extends across the main and upper levels, creating warmth and elegance. The fully finished basement provides a spacious recreation room, additional bedroom, and a full ensuite bath-ideal for guests or family living. Outdoors, enjoy a beautifully landscaped oversized backyard complete with composite decking, hot tub, gazebo, and shed, along with an irrigation system for effortless maintenance. Important updates include roof (2018), furnace and AC (2021), upgraded 200 AMP service, and a convenient Gen Link system for backup power. This immaculate home is a rare opportunity to live in one of Stonebridge's most desirable settings. (id:49063)

