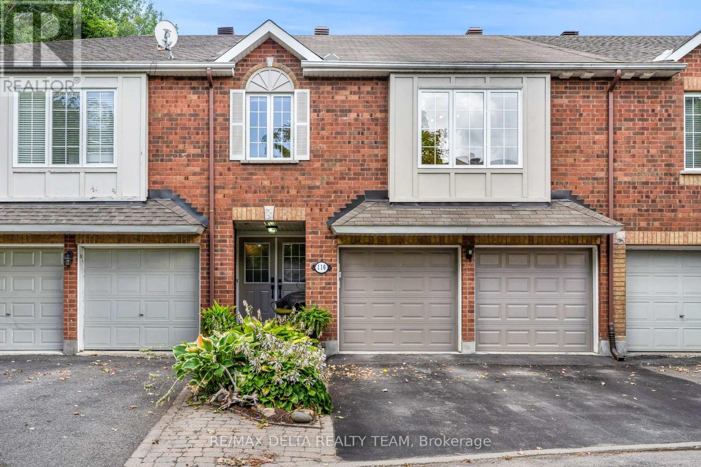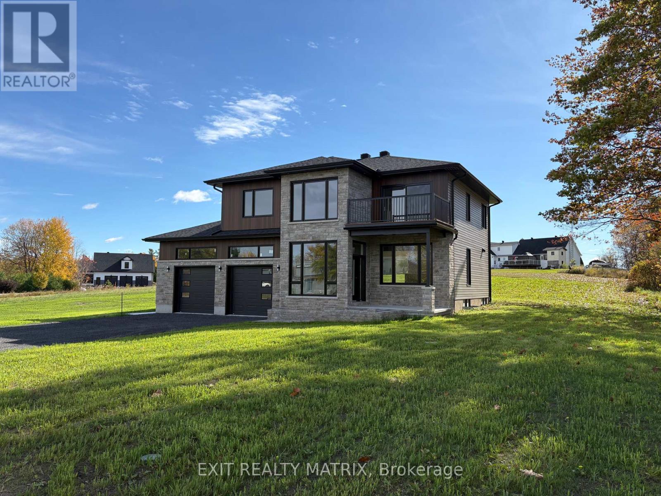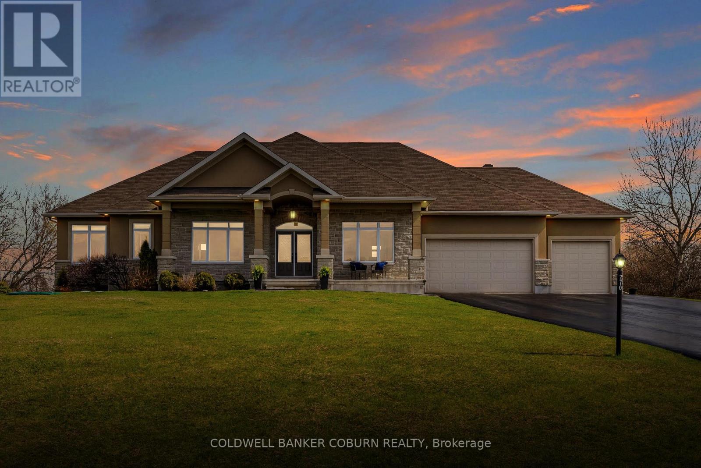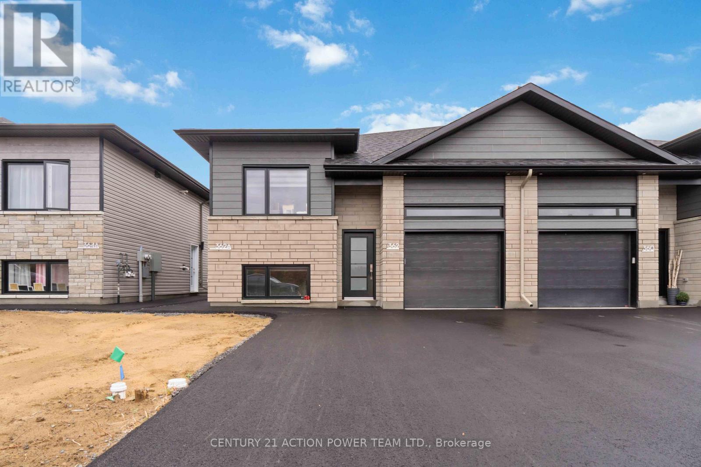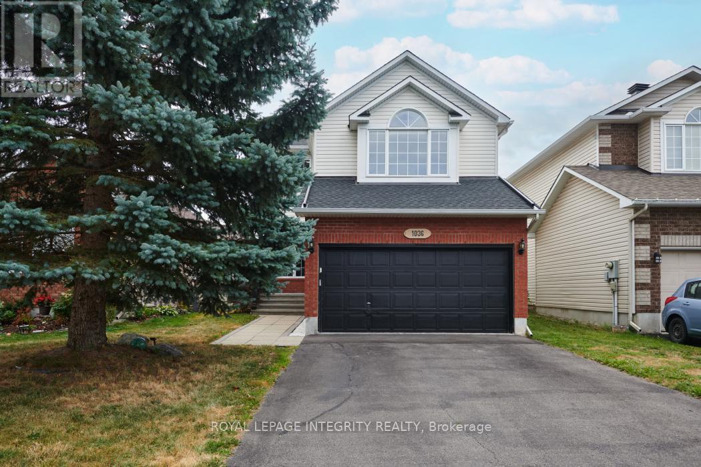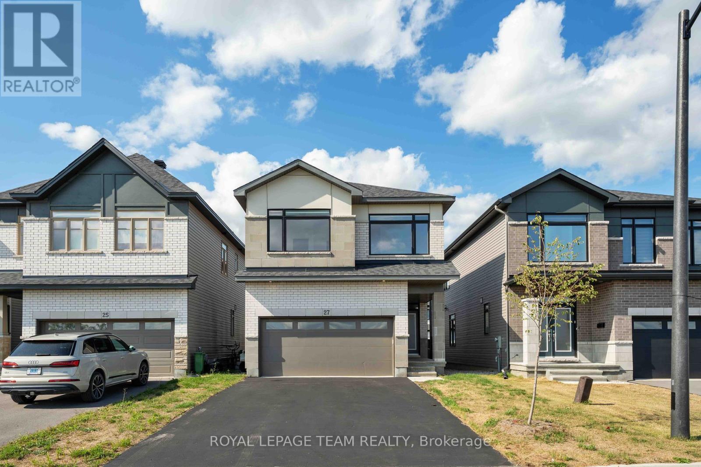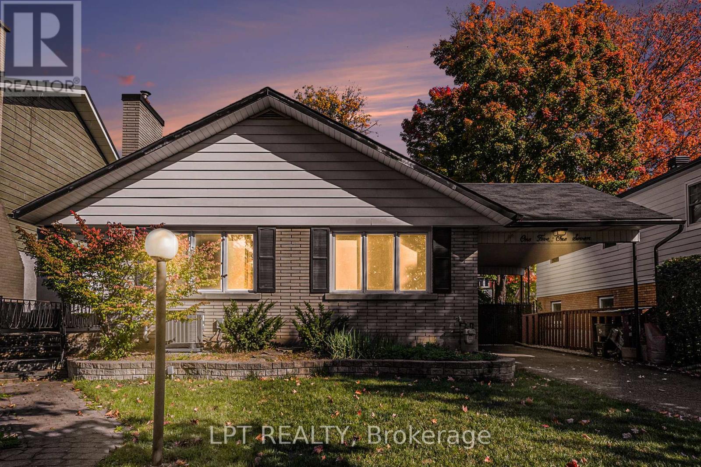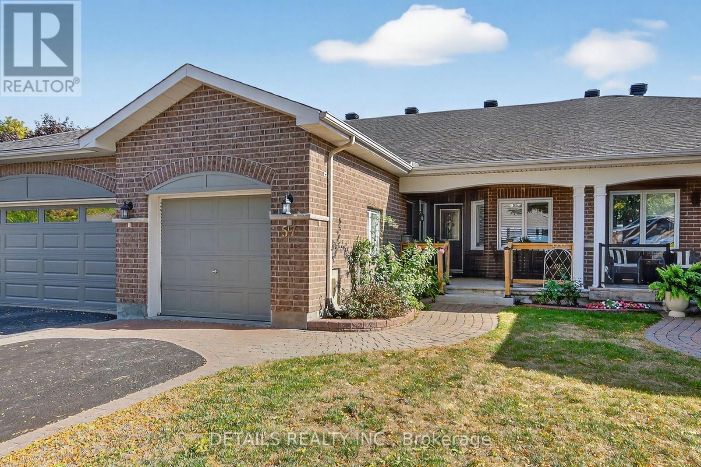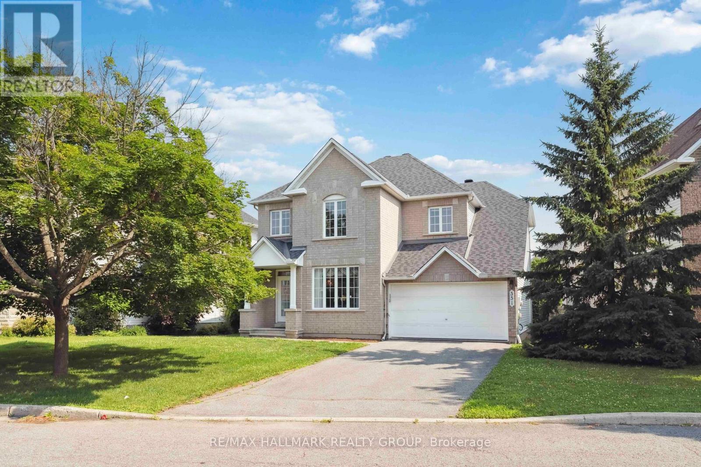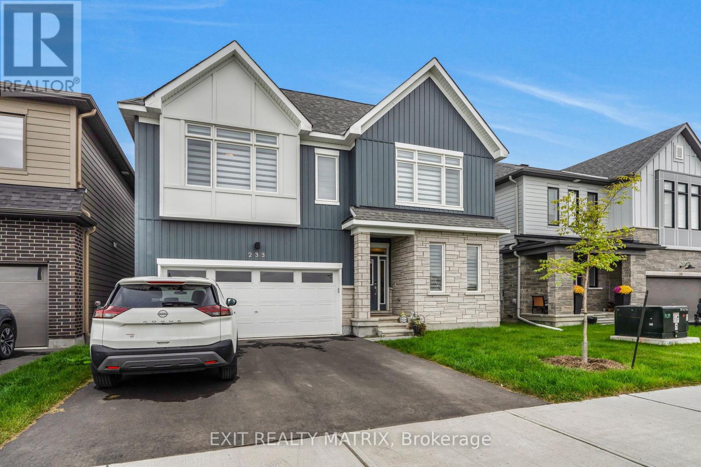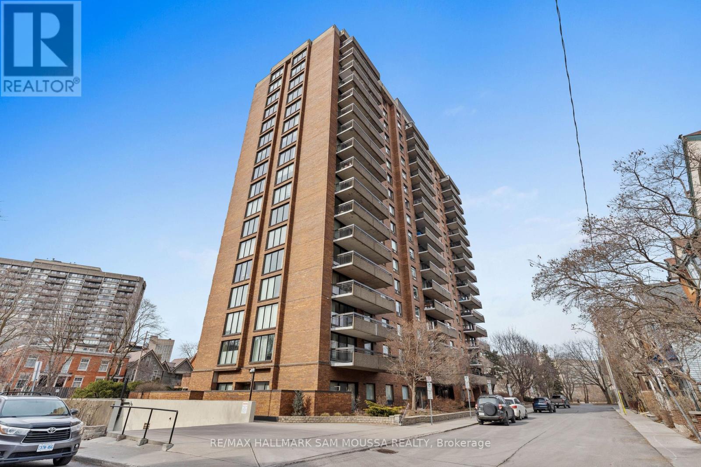116 Gladeview Private
Ottawa, Ontario
Superb Location for this Stunning home with tons of natural light! Grand entrance with access to the garage is ideal. The open concept floor plan is ideal for entertaining with beautiful kitchen, granite counters, breakfast bar overlooking the dining/Living room, gas fireplace and 2 story ceilings . Sun filled primary suite has a walk in wardrobe ,w/ 4pc ensuite w/ soaker tub and separate shower. Upper level loft is ideal for a home office or reading nook. Bright finished lower level with above grade windows comes with a second bedroom, 4pc Bathroom, cozy family room with gas fireplace , separate laundry room and additional storage. West facing backyard comes with a 2 tiered deck and virtually maintenance free. 2 car garage . (id:49063)
170 Gascon Street E
Alfred And Plantagenet, Ontario
Welcome to your dream home! Located 1.9km away from the Lefaivre marina, this stunning custom-built residence, completed in 2024, offers sweeping views of the Ottawa River and an exceptional blend of elegance and functionality. Every detail has been carefully considered to deliver a luxurious, comfortable, and stylish living experience. Step into a bright and airy open-concept main floor featuring high ceilings, modern pot lighting, and a sleek kitchen with quartz countertops-ideal for both entertaining and everyday life. The spacious laundry room is conveniently located on the main level for added ease. The oversized double garage provides plenty of space for vehicles and extra storage, enhancing the home's practicality. Upstairs, you'll find three generously sized bedrooms, including a remarkable primary suite with a private river-view balcony, a walk-in closet, and a lavish 6-piece ensuite complete with a soaker tub, double vanity, and large glass shower. From the breathtaking views to the high-end finishes, this one-of-a-kind home is move-in ready and waiting to impress its new owners. (200 amp service, new septic, on city water) (id:49063)
270 West Lake Circle
Ottawa, Ontario
Welcome to this stunning custom-built home with 4,500 sq ft of living space, offered by the original owners and nestled in the prestigious West Lake Estates. With exclusive access to the tranquil communal lake, this home offers the perfect blend of elegance, functionality, and comfort. From the moment you step into the bright and airy foyer, you're greeted by timeless architectural details including arched doorways, rich maple hardwood floors, and an exquisite empire coffered ceiling. The heart of the home is the chef's kitchen, featuring quartzite countertops, sleek maple cabinetry with abundant storage, a professional-grade Frigidaire thermal refrigerator, and a convenient walk-in butler's pantry that connects seamlessly to the formal dining room complete with water views and a recessed ceiling for added sophistication. The primary suite offers a peaceful retreat with a generous walk-in closet and a luxurious 5-piece ensuite, including dual vanities, a soaker tub, and a glass walk-in shower. Two additional main-floor bedrooms boast picturesque lake views and share a stylish Jack-and-Jill bathroom with double sinks. Practicality meets beauty with a large mud/laundry room and a charming screened-in porch, perfect for quiet mornings or entertaining. Expansive back windows flood the living spaces with natural light and open to a sprawling deck, ideal for hosting under the open sky. The lower level is a haven for relaxation and entertainment, featuring warm maple floors with in-floor heating, a spacious billiards room, and a cozy theatre room. A fourth bedroom with a walk-in closet and rough-in for a bathroom provides additional flexibility. Ample storage rooms, a massive cold storage, and direct garage access complete the lower level. This impeccably maintained home combines elegance and efficiency in a coveted lake community. $200.00 annual co-tenancy fee for lake maintenance. Ecoflo sustainable septic system. (id:49063)
A - 362 Hazel Crescent W
The Nation, Ontario
Welcome to your new home! Be the first to live in this stunning, newly built 3-bedroom, 2-bathroom lower- unit bungalow, featuring a spacious open-concept layout. Step inside and be greeted by bright, airy living spaces with 9-foot ceilings and large windows that fill the home with natural light. The modern kitchen is a chefs dream, boasting quartz countertops, brand-new stainless-steel appliances, with an oversized fridge with ice and water dispenser. Relax in the inviting living room or retreat to your primary suite, complete with a walk-in closet and a private 3-piece ensuite. Located in the heart of Limoges, you'll love being part of this thriving community, just minutes from the brand-new Sports Complex, the beautiful Larose Forest, and Calypso Water Park. Move in today! Book a showing now and make this incredible home yours. (id:49063)
1036 Rocky Harbour Crescent
Ottawa, Ontario
Welcome to this beautiful and spacious 4 bedroom single-family home located in the highly sought-after Riverside South neighborhood, Ideally situated near top-rated schools, scenic parks, nature trails, shopping amenities, and the new Leitrim LRT station. This updated home features a large eat-in kitchen, formal dining room, and a bright living room with hardwood flooring throughout the main level. Just a few steps up from the main floor, you'll find a spacious family room with a cozy gas fireplace perfect for relaxing or entertaining. The second floor offers three well-sized bedrooms, including a primary suite with a walk-in closet and private 5 piece ensuite bathroom. The finished basement includes a fourth bedroom and an additional large room that can be used as another family room, home theatre, gym, or guest space. 24 Hour Irrevocable on all offers as per form 244 (id:49063)
1010 Brian Good Avenue
Ottawa, Ontario
Welcome to 1010 Brian Good Ave! This stunning, nearly-new home 5 Bedroom with a DEN/Loft boasts over 3,300 sq. ft. of meticulously designed living space. As you enter the main floor, the soaring 9' ceilings create an immediate sense of elegance, making you feel right at home. The updated kitchen is a chefs dream, with a spacious granite island and rich, dark wood cabinetry. Upstairs, you'll find four generously-sized bedrooms, two full bathrooms, and a loft that can easily serve as a second living area, providing even more space for your family. Natural light flows abundantly throughout the home, enhancing its bright, airy feel. The primary bedroom offers a peaceful retreat with a walk-in closet and plenty of privacy from the other well-sized rooms. The conveniently located second-floor laundry room adds to the home's functionality. The finished basement includes a legal bedroom and full bath, along with a versatile recreation area perfect for a home office, gym, playroom, or entertainment space. This homes prime location offers easy access to schools, restaurants, public transit, shopping, and major highways (417 & 416 exits). Don't miss out on this exceptional home, featuring many high-end upgrades and superior craftsmanship that's evident from the moment you step inside. The property has a fenced backyard. Welcome Home! (id:49063)
27 Peony Lane
Ottawa, Ontario
Nestled in the charming and historic village of Manotick, this nearly-new, impeccably designed detached two-storey home offers an exceptional blend of upscale finishes and thoughtful functionality. Built in 2023, the residence sits within the highly coveted Riverside South / Gloucester Glen community, celebrated for its serene neighborhood feel just minutes from Ottawa's core. Welcoming open-concept main floor featuring plush hardwood and ceramic tile flooring. A stunning kitchen with quartz countertops, expansive island seating, and generous cabinet space provides a flawless setting for entertaining or family gatherings. The living room is warmed by a chic electric linear fireplace, complemented by pot lights that softly illuminate the space. A patio door extends your indoor enjoyment seamlessly outdoors, and a convenient exterior natural gas hookup is ideal for summer BBQs on the patio. Four well-sized bedrooms await upstairs. The primary retreat includes a spa-like ensuite bathroom with a glass-enclosed shower, standalone tub, and a double-sink vanity. The remaining three bedrooms are bright and served by a full main bathroom and top floor laundry offers added everyday ease. The fully finished basement boasts ample windows to let in natural light and includes a 3-piece washroom. This exquisite home at 27 Peony Lane is not just a house, its a lifestyle. Whether you're drawn to the refined finishes, functional design, or idyllic surroundings, this property stands out as a smart and stylish choice. Book your showing today! Builder: Clairidge Homes/Model: Murray. (id:49063)
1517 Caverley Street
Ottawa, Ontario
Welcome to 1517 Caverley Street - a bright and inviting 3+1 bedroom, 2 full bathroom bungalow in Ottawa's highly sought-after Riverview Park neighbourhood of Alta Vista! This charming home has been lovingly refreshed with numerous recent updates, making it move-in ready while offering incredible potential for future customization or even a two-unit conversion. Step inside to find a freshly painted interior complemented by refinished hardwood floors, new baseboards, and a warm, welcoming atmosphere throughout. The spacious living and dining areas are filled with natural light, perfect for relaxing or entertaining. The kitchen is spotless and functional - ready for your design ideas when the time comes. Three comfortable bedrooms and a well-maintained full bathroom complete the main level. Enjoy the additional living space in the sunroom, now featuring new flooring and a fresh coat of paint, ideal for morning coffee or an afternoon read. The finished lower level adds versatility with a large rec room, a fourth bedroom, a convenient half bath, and great potential for a secondary suite or in-law setup. Outside, the property offers a new front door, a spacious private backyard, and the peaceful surroundings that make Riverview Park one of Ottawa's most cherished communities. Major mechanicals have been taken care of with a new furnace (2024) and new central air conditioning (2023) providing comfort and peace of mind for years to come.Just minutes from The Ottawa Hospital, CHEO, Trainyards Shopping District, schools, parks, and public transit, this home combines location, lifestyle, and opportunity. Whether you're looking for a move-in-ready family home or a smart investment with future upside, 1517 Caverley Street is the perfect place to start your next chapter! (id:49063)
57 Nighthawk Crescent
Ottawa, Ontario
Welcome to the serene community of Pine Meadows Estates adult-lifestyle living in Bridlewood. The first impression of this exquisite neighbourhood is the noticeable pride, beauty and care displayed with every home owner. These are coveted freehold homes surrounded by walking trails, mature gardens, beauty and tranquility. The main floor opens to an open concept style with kitchen featuring kitchen island, vaulted ceilings, oak cabinetry and stainless steel appliances. The living room is a cozy sun-filled space to cuddle up in front of your fireplace and overlooks your backyard patio through windows and patio door adorned with stylist California shutters. The main level is complimented with generous primary bedroom w/4pce ensuite, 2nd bedroom/office, additional 4pce main bathroom and main level laundry. Descent to the lower level you will find an extensive Recreation space with newly laid flooring 2019, additional 3rd bedroom (flooring 2023) complete with walk-in closet and additional 3pce bathroom. Well appointed barn doors open to an extensive storage space off the Recreation Room. The backyard is an oasis retreat with slab stone patio framed with beautiful low maintenance gardens. Main floor has been freshly painted Nov 2024, Furnace & A/C 2016, Roof approx. 2014, Most main floor windows updated. $325/year annual association fee includes Pine Meadows community Centre that hosts a variety of activities for residents such as breakfast club, bridge, euchre, darts, exercise. 24 hours irrevocable on all offers. Some photos virtually staged. (id:49063)
551 Chardonnay Drive
Ottawa, Ontario
Welcome to 551 Chardonnay Drive. This spacious 4 bedroom family home in Avalon is just steps to Tenth Line, Innes, shops, schools & more! The sun-filled main level shines with hardwood floors, an open floorplan with formal living and dining room, a striking curved staircase & a double-sided gas fireplace separating the kitchen and family room. The chef-inspired kitchen features a large island, granite countertops & walk-in pantry. Upstairs, unwind in the oversized primary suite with sitting area, walk-in closet & 4-piece ensuite. Three more bedrooms, a full bath& laundry room complete the second floor. The finished lower level adds a rec room & den with additional living space. Great curb appeal, and a large back yard awaiting your landscaping dreams... This home offers over 3400 sq.ft. of living space and is awaiting your personal touch!!! (id:49063)
233 Conservancy Drive
Ottawa, Ontario
Welcome to this elegant home in the heart of Barrhaven, perfectly situated in a prime location. Designed with modern living in mind, this home showcases an abundance of upgrades and a thoughtfully crafted layout. The main floor features gleaming hardwood floors throughout a bright open-concept design. The living room flows seamlessly into the elegant kitchen, complete with a sit-at island, sleek finishes, and abundant cabinetry. Adjacent to the kitchen, the dining area with patio doors creates a perfect indoor-outdoor connection to your spacious yard. Upstairs, you'll find four generously sized bedrooms, each with its own walk-in closet. The luxurious primary suite boasts a walk-in closet that leads directly to a modern and relaxing ensuite. A convenient upstairs laundry room, two full bathrooms, and a versatile sitting room with access to a lovely balcony add to the homes appeal. The finished lower level provides a large living area ideal for a family room, media space, or home office. Outside, the expansive yard offers endless opportunities for play, entertaining, and relaxation. Combining timeless elegance, modern design, and an unbeatable location, you won't want to miss this gem! (id:49063)
502 - 20 Driveway Drive S
Ottawa, Ontario
Very spacious 2 bedroom 2 bathroom apartment in the Golden Triangle. Steps away from the Rideau Canal, Somerset footbridge, U of Ottawa, Elgin Street shops and restaurants. Connected to Ottawa's downtown neighborhoods yet tucked away in a tranquil, sought-after enclave. Prestigious 16 story building with an indoor pool, sauna, fitness room, party room, billiards room, workshop, barbecue area, guest suite, heated underground parking spot, and ample visitor parking. The open-concept floorplan offers a large living/dining space with oversized windows opening onto a large Southeast facing balcony allowing for tons of natural light. A large primary bedroom with 3 piece ensuite, a sizeable second bedroom, and additional full bathroom complete this unit. Heat, hydro, AC, and water/sewer included. Come see for yourself what unit 502 at 20 the Driveway has to offer. (id:49063)

