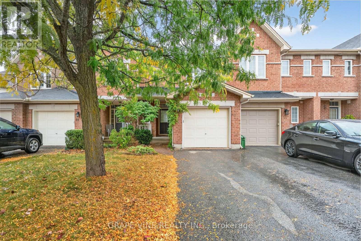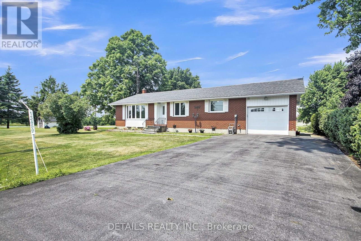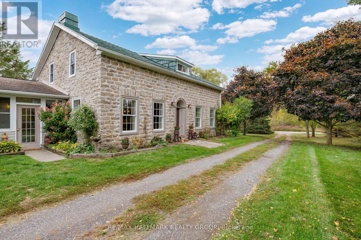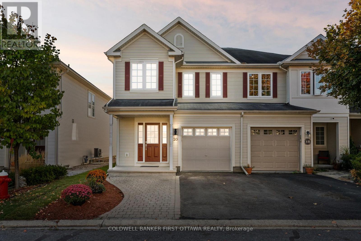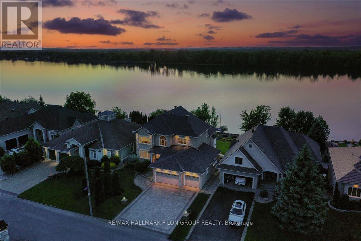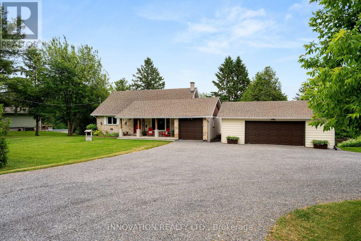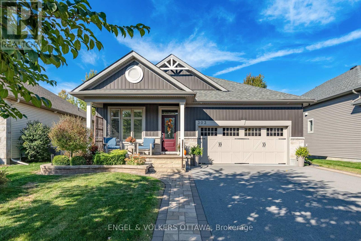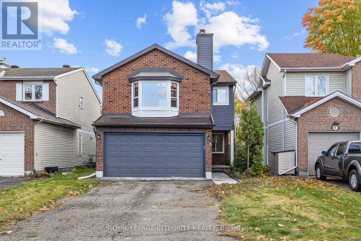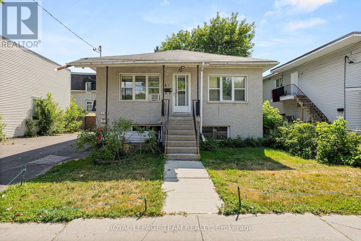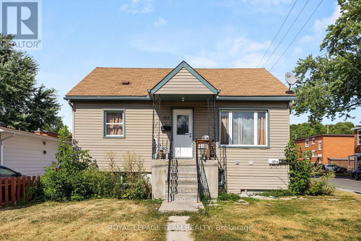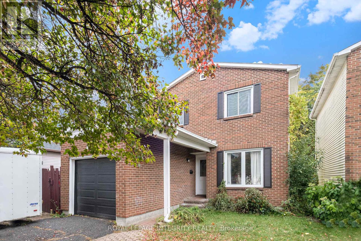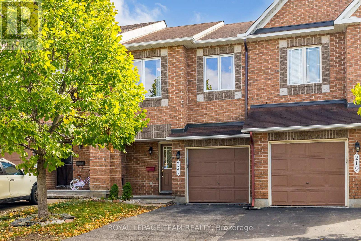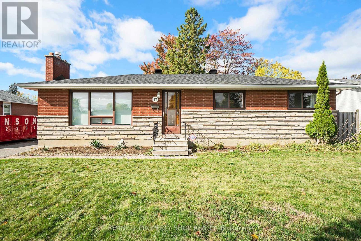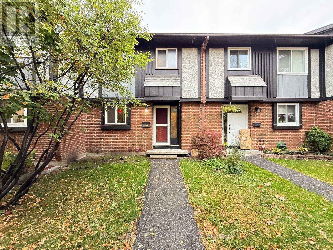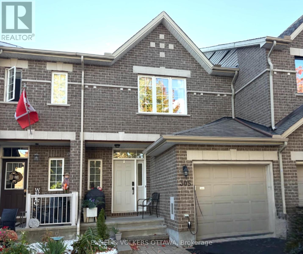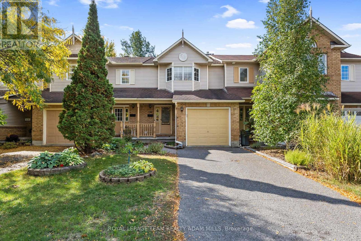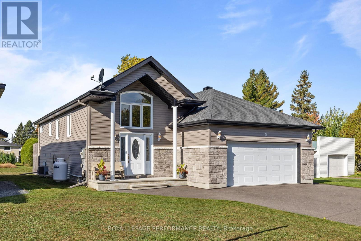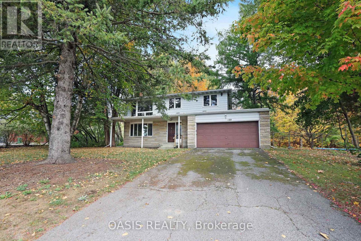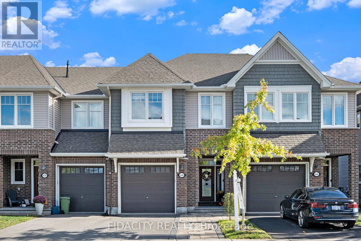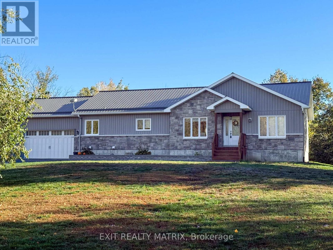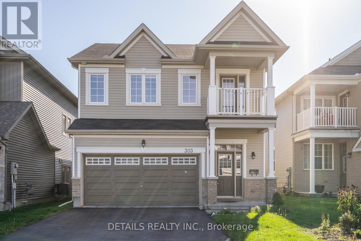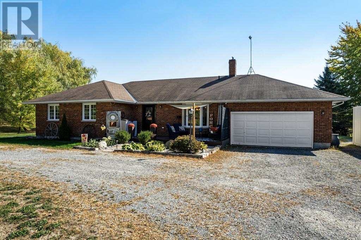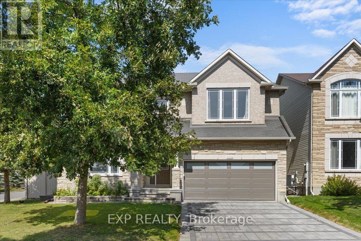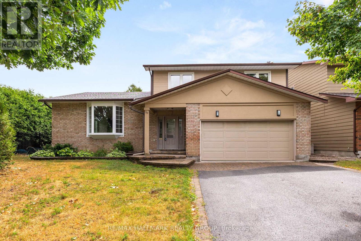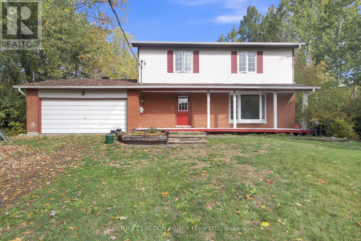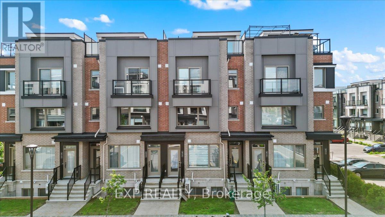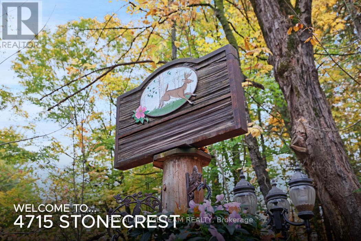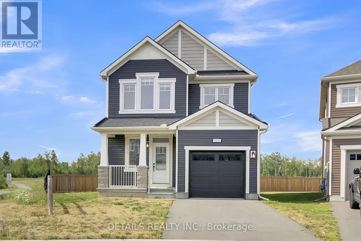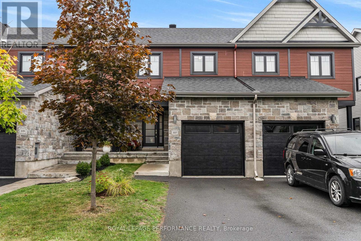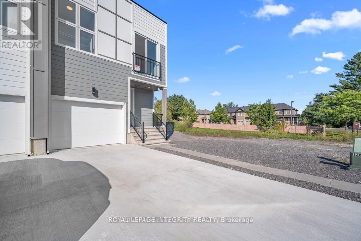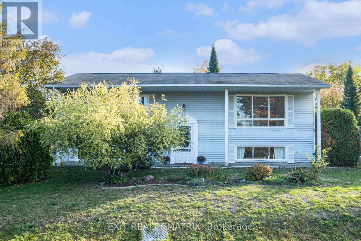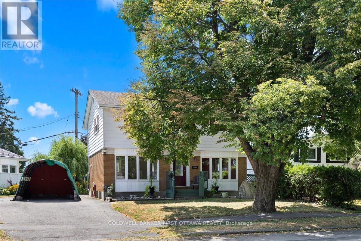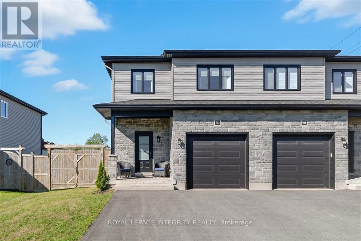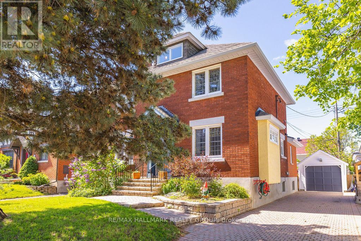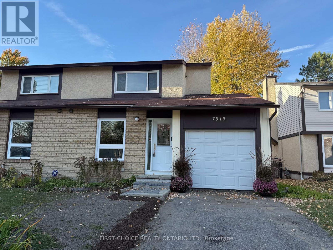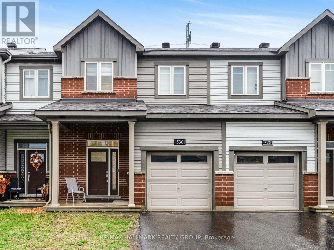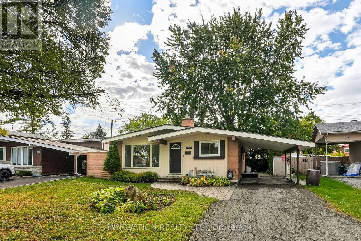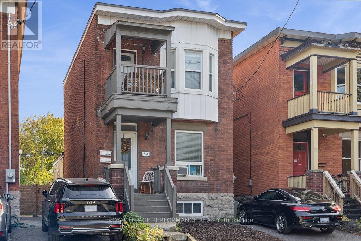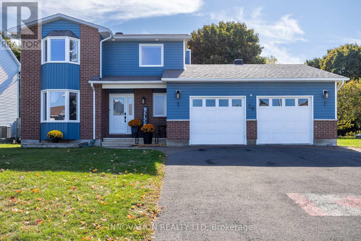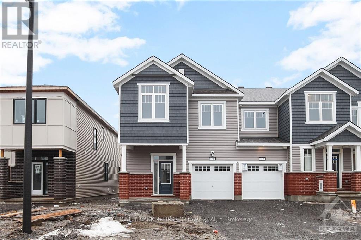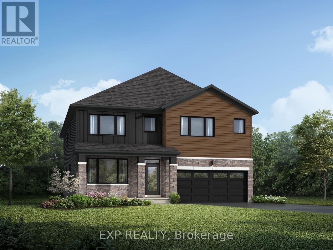16 Cedar Valley Drive
Ottawa, Ontario
Welcome to 16 Cedar Valley Drive, in the heart of Bridlewood. 3 bedroom, 2.5 bathroom townhome in a family friendly and convenient location. Step inside the spacious foyer with inside access to the garage, partial bath and closet. Step up into the main level with beautiful gleaming hardwood flooring. Open concept design with kitchen, living room, and eating area. The large bow windows and patio door allow for plenty of natural light throughout. The kitchen boasts all stainless steel appliances, including a brand new fridge. Wooden cabinetry, ceramic tiling, and a sit up breakfast bar. Upstairs you will find 3 spacious bedrooms, all with hardwood flooring, and a full bath. The lower level includes a full finished rec room area, and full bathroom, perfect for additional living space, or use as an entertainment room. Step outside the patio doors to your fully fenced, private backyard with deck, perfect for a bbq and relaxing. Close to many schools, shopping, restaurants, parks and recreation. (id:49063)
13459 Loucks Road
North Dundas, Ontario
Big ticket updates include 2025 Windows and doors, Natural gas furnace, Hot Water Tank (owned), 2023 A/C, and newer roof. This beautifully maintained all-brick three bedroom bungalow offers comfort, efficiency, and lasting value. Perfect for those seeking low-maintenance living, this solid home blends classic construction with country charm. Featuring new energy-efficient windows and doors bringing in plenty of natural light while enhancing curb appeal and insulation. Stay comfortable year-round with a new natural gas furnace, an owned hot water tank, a two year old A/C and a newer roof. Inside, the home has been tastefully refreshed with new flooring and fresh paint throughout, creating a bright, modern feel that's ready for you to move in and make it your own. You will be amazed at the space and thoughtfully planned layout that closes off the bedroom area while entertaining. The lower level offers a huge family room , a games room and a ton of storage space. Sitting on a generous lot of over half an acre, offering plenty of room for the kids to play, garden or entertain. Truly a home you can grow in like the original owners for years to come with a peace of mind! (id:49063)
5952 Bains Road
Elizabethtown-Kitley, Ontario
5952 Bains Road, Elizabethtown is where your story begins. Set on 66 picturesque acres just outside of Brockville, this stunning stone home blends timeless charm with modern comfort. Tucked back from the road, the property offers privacy, beauty, and endless opportunity for hobby farming, multigenerational living, or simply enjoying the peaceful countryside. Step inside the fairytale stone home and youll be greeted by warmth and character throughout. The main floor features a cozy living room with a wood-burning fireplace framed in stone, an inviting dining area, and a beautifully updated kitchen with stone countertops, modern appliances, and ample space for gathering. Just off the kitchen, you'll find a large pantry, mudroom, and a convenient 3-piece bathroom with laundry. Upstairs are three spacious bedrooms and a bright 4-piece bathroom. A separate, self-contained apartment offers open-concept living with kitchen, dining, and living space on the main floor, plus a loft-style bedroom above. This unit even has its own garage - ideal for extended family, guests, or rental income. Between the two homes, you'll discover a hidden oasis: a private in-ground saltwater pool surrounded by nature. The property also includes a charming garden house - perfect for potting plants or hosting visitors - and an impressive barn with three stalls, a large insulated workshop area, man-cave and an abundance of storage. The surrounding acreage features scenic trails and rich hardwood forest, offering beauty in every season. Whether you're dreaming of a hobby farm, a quiet retreat, or space for your family to grow, 5952 Bains Road is a place where your next chapter begins. (id:49063)
20 Fieldberry Private
Ottawa, Ontario
Welcome to this beautifully maintained home in sought-after Stonebridge, blending comfort, functionality & upgrades. Feat. 3 beds, 2.5 baths & fully finished LL, this home has been cared for by longtime owners. Enter through the ceramic tiled foyer w/ dbl door closet & modern light fixture, inside access to the garage & a convenient 2pc bath. Step up to the main lvl where hardwood flr, pot lights & bright windows offering coziness, ideal for family living. The living rm flows into the dining & great rm, separated by a stylish portrait opening, maintaining an open-concept feel. The kitchen boasts SS Frigidaire appliances, tiled backsplash, deep double sink w/ built-in soap dispenser, ample cabinetry, breakfast bar seating & easy access to the dining area highlighted by a chandelier. The great rm, feat. a gas FP, large windows & walkout to the private backyard, perfect for entertaining. The 2nd lvl offers a hardwood banister leading to 3 spacious beds, incl. a bright primary suite w/ walk-in closet & 4pc ensuite feat. a stand-up shower, deep soaker tub & private toilet area. Two secondary beds w/ dbl closets & North-facing windows offer plenty of light. The main 4pc bath, laundry rm w/ large closet & a versatile loft space, ideal for an office or reading nook, complete this lvl. The finished LL (2015) feat. luxury vinyl plank flrs, pot lights & a generous rec rm w/ wet bar area. A fitness rm, L-shaped storage space w/ custom shelving add convenience. Enjoy low-maintenance outdoor living w/ an interlock patio, landscaped yard & fresh sod, mulch & planters in front yard. Other highlights incl. a smart thermostat, smart switches, central vac, new floor vents, & freshly painted rooms (Bedrooms 2 & 3, Entire main lvl) & carpet cleaning (Sept. 2025). Close to schools, parks, trails, shopping & just mins to the amenities of Barrhaven & Manotick Village. Experience comfort & convenience in this turnkey home & love your new Stonebridge lifestyle! (id:49063)
6373 Radisson Way
Ottawa, Ontario
Tucked away on a cul-de-sac & backing directly onto a wide stretch of the Ottawa River, this remarkable residence offers the perfect blend of luxury, convenience & serenity. Professionally landscaped & thoughtfully renovated, the property delivers a true waterfront experience while still offering suburban comfort. Whether you're sipping coffee on the balcony, watching the morning light dance across the water, or gazing at the forested shoreline on the opposite bank, every day here feels like a retreat. All 3 levels feature soaring 9-ft ceilings. From the white oak hardwood floors & marble fireplace to the custom Laurysen kitchen & spa-inspired primary ensuite, every detail has been carefully considered. High-end JennAir & LG appliances, full elevator, electric blinds, whole-home Generac generator & irrigation system drawing from the river add both luxury & function. The main living area is anchored by a striking family room w/wall of windows framing the river. The adjacent chefs kitchen impresses w/sleek cabinetry, walk-in pantry, pendant lighting & premium appliances. The primary suite is a true sanctuary w/vaulted ceiling & sweeping water views. The ensuite rivals any spa, w/walk-in marble shower, soaker tub, double vanities & heated floors. 2 additional bedrooms each include their own ensuites. The walk-out basement is filled w/natural light. Ideal for a grandparent suite, guest retreat, or income potential, this level features a spacious bedroom w/3pc porcelain ensuite, full bar area, & direct outdoor access. The yard is both low maintenance & lush, designed in alignment w/Rideau Conservation Authority guidelines. With 60ft of deeded waterfront + ownership of an additional 100ft extending into the river itself, the lot offers a rare combination of shoreline & submerged property w/lifetime permit in place. This extraordinary property is a rare offering in Ottawa's east end. Detailed list of recent updates available upon request. Some photos virtually staged. (id:49063)
1424 Notre Dame Street
Russell, Ontario
Riverside Living in Embrun! Welcome to 1424 Notre Dame Street a beautifully renovated 4-bedroom home backing onto the tranquil Castor River. Enjoy peaceful water views and breathtaking sunsets from your own backyard, all just minutes from Embrun's shops, schools, parks, and everyday amenities. This home has been thoughtfully updated with newer windows, kitchen, bathroom, and flooring all you need to do is move in and enjoy. Inside, you'll find a spacious, functional layout with generous living areas, perfect for both daily living and entertaining. An insulated and heated attached garage features a large entry closet just off the interior access door, adding convenience and storage. Plus, an insulated detached oversized two-car garage with a heater offers the perfect space for hobbies, tools, or extra vehicles. The perfect opportunity to own a waterfront property in a vibrant and growing community - don't miss out! (id:49063)
303 Equinelle Drive
North Grenville, Ontario
Welcome to 303 Equinelle Dr. Firestone model by Equinelle. Discover comfort, style, and privacy in this exceptional 2-bedroom + den bungalow, perfectly situated on a larger premium lot (UPGRADE) with no rear neighbours, backing onto the tranquility of the golf course. Whether you're enjoying the peaceful views from your sunroom (UPGRADE) or relaxing on your composite back deck (UPGRADE), you'll love the serenity and space this home offers. Step inside to find thoughtful upgrades throughout, including elegant wallpaper, crown molding, and a stunning upgraded bay window that floods the living space with natural light. The landscaped front and back yards feature a custom front patio and a spacious back patio complete with an automated awning, perfect for outdoor entertaining. Added for anyone in need of extra storage, the extended garage is a standout feature widened by 3 feet, fully drywalled and insulated for year-round use. Inside, the home is equipped with a central vac rough-in, water softener, on-demand hot water, and A/C, providing modern comfort and convenience. This is a rare opportunity to own a beautifully maintained bungalow in a sought-after location, offering both luxurious upgrades and peaceful golf course living. (id:49063)
83 Saddle Crescent
Ottawa, Ontario
Welcome to this FULLY RENOVATED 3-bedroom, 3.5-bath detached home in the highly desirable Hunt Club Park neighborhood! This beautiful property combines modern finishes with functional design, offering a perfect blend of comfort and style. Step inside to discover an open-concept living and dining area, ideal for entertaining and everyday living. The brand-new kitchen features quartz countertops, stainless steel appliances, sleek cabinetry, and ample prep space truly the heart of the home. The second level showcases a sunken family room with a wood fireplace, perfect for relaxing or movie nights. The spacious primary bedroom boasts a walk-in closet and an ensuite bath with glass shower. Two additional bright bedrooms and a modern full bathroom complete the upper level. The fully finished basement offers even more living space, including a full bathroom and a versatile bonus room ideal for a home office, gym, or guest room. Enjoy the outdoors in the fully fenced, deep backyard perfect for children, pets, and summer gatherings. Carpet-free throughout, this home is move-in ready. Located in a family-friendly community, close to parks, schools, shopping, and transit, this is a home you wont want to miss! (id:49063)
46 Jolliet Avenue
Ottawa, Ontario
Discover this turnkey duplex at 46 Jolliet Ave, just steps from Beechwood Village in one of Ottawas fastest-growing corridors! Fully leased with consistent income, this is an ideal stability + upside investment. Each unit features 2 bedrooms, a 3-piece bath, and in-suite laundry, great tenants and simple to manage. Walk to Beechwood's cafés, shops, and transit; minutes to New Edinburgh, Rockcliffe, and downtown. Vanier North continues to evolve with strong rental demand, ongoing development, and rising values, an ideal hold for cash flow today and appreciation tomorrow.Rents: Upper $1,550/mo + hydro (month-to-month); Lower $1,450/mo + hydro (month-to-month). Gross at current rents $36,000/yr, with mark-to-market potential on turnover. Expenses: Water - $200/mo, Insurance - $300/mo, Reliance (HWT & service contract). A rare, walkable, tenant-magnet location delivering reliable returns. (id:49063)
105 Jolliet Avenue
Ottawa, Ontario
Discover this renovated duplex with a third non-conforming unit at 105 Jolliet Ave a prime income property just steps from Beechwood Villages shops, cafés, and restaurants! Fully updated living spaces deliver strong rental demand and a turnkey, cash-flowing asset in one of Ottawas fastest-growing neighbourhoods.The main and lower levels feature bright, modernized apartments with functional layouts, contemporary kitchens, and stylish finishes, while the third non-conforming unit upstairs adds extra flexibility and income potential. On-site parking and a desirable corner lot further enhance tenant appeal.Reliable tenants ensure seamless cash flow: Upper $1,900/month all-inclusive (lease to Sept 2026); Main $2,000/month all-inclusive (since Oct 2024); Lower $1,600/month all-inclusive (vacant Oct 1 after tenant leaves Sept 30). Fully leased, this property produces approx. $66,000 gross annually, with upside in re-leasing the lower unit at market rates. Expenses remain efficient (Hydro - $200/mo; Water - $200/mo; Gas - $150/mo; Reliance rental A/C - $150/mo; Insurance - $250/mo; Hot water tank owned). Surrounded by premium infill and redevelopment, 105 Jolliet combines turnkey cash flow today with long-term appreciation tomorrow. (id:49063)
45 Raftus Square
Ottawa, Ontario
Welcome to this charming 3-bedroom, 1.5-bathroom DETACHED home located in the highly sought-after Pheasant Run community of Barrhaven. This lovely property offers a bright and functional layout, featuring spacious living and dining areas ideal for family living and entertaining. You enter to a spacious foyer leading you to a bright living room & dining room. Bright renovated kitchen with plenty of storage space. The second level features a spacious primary bedroom, 2 large additional bedrooms and a main bath complete this level. The home boasts a fully finished basement, providing additional space for a recreation room or home office. Enjoy a large fenced backyard, perfect for children, and outdoor gatherings. Situated on a quiet street, this home is just steps from schools, parks, shopping, and public transit, making it the perfect choice for families. This Barrhaven gem is not to be missed! Rental application required. (id:49063)
221 Sorento Street
Ottawa, Ontario
Welcome to this bright and spacious 1818 sq. ft home, offering comfort, style, and convenience in one perfect package! This beautiful 3-bedroom, 2.5-bathroom property features a finished basement with a cozy gas fireplace and an abundance of natural light throughout. The main floor welcomes you into a spacious foyer with soaring ceilings, a 2-piece bath, and a large closet. Enjoy gleaming hardwood floors and no carpet throughout, an open-concept living and dining area, and a sun-filled eat-in kitchen with a walkout to the fully fenced backyard! The backyard is complete with a patio and lovely garden space, perfect for relaxing or entertaining. Upstairs, the primary bedroom features a walk-in closet and a 4-piece ensuite, accompanied by two additional bedrooms and a full bath. The finished basement offers an oversized window, laminate flooring, and plenty of storage an ideal space for a family room, play area, or home office. A fantastic central location, close to top-rated schools, parks, shopping, restaurants, and convenient transit options, this home offers the perfect balance of community and lifestyle. Nothing to do but move in and enjoy! (id:49063)
17 Glenmanor Drive
Ottawa, Ontario
Prepare to be wowed by this breathtaking, move-in-ready masterpiece that radiates charm and modern elegance! Step into a spacious, light-filled living room featuring a sleek gas fireplace and sophisticated crown moldings, with gorgeous hardwood floors sweeping through the living room, dining room, hallway, and bedrooms for timeless style. The heart of this home is its stunning, fully renovated gourmet kitchen with an open-concept design, luxurious solid wood cabinets, and premium finishes that will ignite your culinary passion, while the main bathroom, freshly renovated in 2024, offers a spa-inspired haven with indulgent heated ceramic tile floors. The primary bedroom boasts a convenient two-piece ensuite powder room for added luxury and privacy. The beautifully finished basement (2002) provides endless possibilities for relaxation or entertainment and includes a cozy bedroom for extra space or guest accommodation. Outside, a massive lot awaits with mature trees, a convenient storage shed, new soffits and fascia (2005), updated aluminum windows in the front, and new windows in the back and basement (2003) - a perfect fusion of luxury, comfort, and modern upgrades ready for you to make it yours! 24 hours irrevocable on all offers. Some photos are digitally enhanced. (id:49063)
438d Moodie Drive
Ottawa, Ontario
Welcome Home!Heres your opportunity to own a perfect starter home or a smart investment property to add to your portfolio. This carpet-free home offers a warm and inviting atmosphere, featuring beautiful oak hardwood floors throughout the living and dining rooms. Enjoy easy access to the backyard through the sliding patio doors ideal for relaxing or entertaining.The kitchen provides plenty of space for a small breakfast table or a cozy coffee station. Upstairs, youll find three bright bedrooms, all with stunning oak flooring, and a spacious 4-piece bathroom. The lower level features a generous recreation room that's perfect for family movie nights or a play area, along with a convenient 2-piece bathroom and laundry space.This home includes two parking spaces Parking #34, which comes with the unit, and Parking #106, currently rented for $45 per month. Located just 20 minutes from downtown Ottawa, youll love the easy access to shopping, dining, parks, and public transit. A wonderful combination of comfort, convenience, and value dont miss this fantastic opportunity! (id:49063)
305 Grey Seal Circle
Ottawa, Ontario
Beautifully maintained and fully furnished townhome for rent in the sought-after Riverside South community!This charming 3-bedroom, 2-bathroom home features a bright and open main floor with large windows, a spacious living and dining area, and patio doors leading to a private, landscaped backyard. The modern kitchen offers plenty of counter space, ample cabinetry, pot lights, and a convenient breakfast bar.Upstairs, youll find updated laminate floors, a generous primary bedroom with double doors and a walk-in closet, along with two additional bedrooms and a full bathroom with a soaker tub and separate shower.The fully finished basement includes a cozy gas fireplace and great storage space. Direct access to the garage completes this lovely home.Home is available fully furnished speak with the listing agent for an unfurnished option. Unfurnished $2550 / Month* See Remarks. (id:49063)
194 Blackdome Crescent
Ottawa, Ontario
Welcome to 194 Blackdome Crescent, tucked away in Kanata Lakes, a community where convenience meets family living! With no rear neighbours, you'll love the extra privacy and peaceful outdoor space for kids to play or to host weekend BBQs. Steps from schools, parks, trails, and everyday amenities and just minutes to the 417, this home is the perfect spot to plant roots and start your next chapter. The main level offers a large kitchen with ample storage and an eat-in casual dining space. The open-concept living and dining area with hardwood flooring provides a comfortable space for family time or entertaining guests, while a conveniently located powder room completes the main floor. Upstairs, you'll find a spacious primary suite featuring a wall-to-wall closet, bright bay window, and cheater access to the main bathroom. Two other well-appointed bedrooms complete the second level. The fully finished lower level adds incredible versatility, with a large family room anchored by a cozy wood-burning fireplace, a full bathroom, and plenty of storage space. This home offers the ideal blend of comfort, function, and location in one of Kanata's most desirable neighbourhoods. Enjoy direct access to a network of peaceful walking paths behind your backyard that lead to the grocery store and other amenities. (id:49063)
5 Lamoureux Street
The Nation, Ontario
Welcome to 5 Lamoureux, in Saint-Isidore. Built in 2018, this spacious and beautifully finished bungalow is move-in ready and perfect for those seeking comfort, quality, and space. As you step into the generous foyer, you're greeted by two large closets and direct access to a sunlit open-concept living room. The kitchen is a standout feature, offering ample counter space, abundant storage, and a bright dining area surrounded by windows. A patio door leads directly to the expansive deck - perfect for entertaining or relaxing outdoors. The oversized primary bedroom is a true retreat, complete with dual closets and a private powder room. The main floor also includes two well-sized additional bedrooms with large closets, a modern 3-piece bathroom, and a convenient laundry area. Downstairs, the fully finished basement impresses with 9-foot ceilings, large windows that fill the space with natural light and radiant heated ceramic floors to keep your feet warm all winter long. There's a spacious open area ideal for hobbies, recreation, or a family room, along with a full bathroom featuring a walk-in shower. A large additional room can easily serve as a fourth bedroom or versatile living space, with plenty of storage throughout the lower level. Outside, the oversized driveway leads to a fully insulated and finished garage. Located in the quiet village of Saint-Isidore, just 7 minutes from Highway 417, this property offers the perfect blend of peace and convenience. (id:49063)
182 Spruce Ridge Road
Ottawa, Ontario
Incredible opportunity to own a one-of-a-kind custom home on 25 acres of private, wooded land with vast future potential. Designed with passive solar principles, this home features a south-facing double brick wall encapsulated by a greenhouse, maximizing energy efficiency and natural light throughout the seasons. Inside, handcrafted details shine with exposed structural BC fir beams, wide plank pine flooring, and custom oak kitchen cabinetry. The kitchen is both functional and beautiful, complete with stainless steel appliances and a custom hood fan, all thoughtfully integrated into the homes warm, natural aesthetic. The multi-level layout offers spacious principal rooms, vaulted ceilings, a screened-in porch, and flexible areas ideal for family living, working from home, or entertaining. Step outside to your private backyard oasis featuring a wood-burning sauna, scenic trails, and a custom treehouse nestled in the trees perfect for relaxation or play. A large detached shop provides excellent space for a home-based business or serious hobbyist, while the attached garage adds everyday convenience. Roofing has been thoughtfully maintained with new shingles installed in 2024, and durable metal sections designed for long-term performance. Located just 5 minutes to Farm Boy, 20 minutes to Kanata, and featuring side yard frontage on Hazeldean Road, this home offers unmatched privacy with excellent proximity to amenities and significant future development potential thanks to its visibility and access. A truly rare property that combines craftsmanship, energy efficiency, and long-term opportunity. (id:49063)
120 Glenncastle Drive
Ottawa, Ontario
Compelling reno opportunity to own in highly desirable Carp neighbourhood backing on the ridge. 4 bedroom, 3 bath (including ensuite) with two car garage and inground pool. Interior demo has been done and now a new owner can finish to their own taste and style. Fabulous lot backing on the forest. Rare ensuite bath in homes of this vintage. Please see virtual tours attached/linked for floorplans and room sizes. (id:49063)
648 Vivera Place
Ottawa, Ontario
Welcome to 648 Vivera Place, perfectly situated at the end of a quiet, family-friendly street across from single-family homes and just steps from a park. This Tamarack-built 3-bedroom, 3-bathroom home is a true showstopper, featuring numerous upgrades and thoughtful finishes throughout.Step inside to a bright and stylish main floor featuring elegant tile in the foyer and upgraded hardwood floors that flow through the open-concept living and dining areas. Large windows fill the space with natural light, while a custom brick accent wall adds warmth and character.The chefs kitchen is designed to impress, offering a large island with quartz countertops, breakfast bar seating, gas stove, upgraded floor tile and backsplash, walk-in pantry, pots and pans drawers, upgraded cabinet doors, and abundant counter and storage space.Upstairs, youll find three spacious bedrooms, a full laundry room, and a beautifully finished main bathroom. The primary suite easily accommodates a king-sized bed and features a stunning accent wall, double walk-in closets, and a spa-inspired ensuite with a freestanding tub, quartz vanity, and glass shower.The oversized fully finished basement offers an inviting family space with a modern fireplace with eye-catching fireplace surround perfect for relaxing or entertaining. Enjoy outdoor living in the private, fully fenced backyard with no rear neighbours, interlock patio, natural gas BBQ line, and mature trees for added privacy.Additional highlights include extended landscaped driveway providing extra parking, a private welcoming front porch, approximately $6,000 in designer lighting, and custom window blinds.Located close to excellent schools, shopping, parks, walking trails, food trucks, and quick highway access- this home truly has it all! (id:49063)
1991 Thibault Court
North Dundas, Ontario
Welcome to 1991 Thibault Court, a charming 3-bedroom, 2-bath bungalow nestled on a generous lot in the peaceful town of Chesterville, Ontario. This home offers the perfect blend of comfort, privacy, and convenience, making it ideal for young families or anyone looking to enjoy the ease of single-floor living. As you step inside, you are greeted by a spacious foyer that opens to an inviting open-concept layout. The formal dining room, complete with a modern light fixture, is perfect for family meals or entertaining guests. The large living room boasts a cozy gas fireplace with a striking stone feature wall, creating a warm and welcoming atmosphere, with direct access to the backyard, perfect for indoor-outdoor living. The well-appointed kitchen is designed for both functionality and style, featuring a centre island with seating, ample cabinet space, luxurious quartz countertops, and sleek stainless steel appliances, making meal preparation a breeze. The private primary suite offers a peaceful retreat, separated from the other bedrooms for ultimate tranquility. It features a spacious bedroom, a walk-in closet, and a 4-piece ensuite bathroom. On the opposite side of the home, you'll find two additional bedrooms, a full bathroom, and a convenient laundry room. The fully finished lower level offers endless possibilities with a large recreation room, ample space for a gym or home office, and plenty of storage. A rough-in for a future bathroom provides additional potential for customization. Step outside to the large backyard, where you'll find a deck for entertaining and a fire pit area to enjoy summer evenings with family and friends. Located on a quiet cul-de-sac in a friendly rural community, this home offers the perfect balance of privacy and proximity to Ottawa, making it a great choice for those seeking a serene lifestyle without sacrificing convenience. Don't miss your chance to make this lovely bungalow your own! (id:49063)
303 Bobolink Ridge
Ottawa, Ontario
Welcome to this stunning 4 bedroom, 3 bathroom and 2 car garage detached home located in the heart of blackstone. Main floor features beautiful hardwoods and tile throughout on the main floor. 9' ceilings, living/dining room combo for formal entertaining, open concept Kitchen with stainless steel appliances, Granite countertops, spacious breakfast area. Big windows bring a ton of natural light into family room. Double-side fireplace creates an elegant feeling. Upstairs, it boasts a spacious primary bedroom, featuring a 5-piece ensuite with 2 separate sinks and a walk-in closet. It also includes three generous sized bedrooms and a main bathroom. You will also enjoy a morning tea or coffee in a privacy balcony and the convenience of the laundry room on this second level. A south-facing backyard promotes a bright and sunny outdoor space perfect for gardening and entertaining, a fully PVC fence provides more privacy. Plus, a double garage featuring a Tesla charger. In the unfinished basement, there is tons of storage space to make your own. Located in a prime neighborhood, this home is just steps from public transit, top-rated schools, parks, and major shopping centers, ensuring ultimate convenience. With thoughtfully designed living space, this home is ideal for families to raise their kids and enjoy lives with. Don't miss the opportunity to own this exceptional home and move in ready! Pictures were taken before tenants moved in. (id:49063)
741 Drummond Con 12c Road
Drummond/north Elmsley, Ontario
OPEN HOUSE Sunday Oct 26th, 1-3pm. Charming 3-Bedroom Bungalow on a half acre lot in Innisville. Welcome to this beautifully maintained 3-bedroom bungalow, perfectly situated on a generous double country lot surrounded by mature trees and open green space. Offering the best of both worlds peaceful country living just minutes from all the amenities of Carleton Place this home is ideal for families, retirees, or anyone seeking space and serenity. Step inside to find gleaming hardwood floors that flow through the main living areas. The bright dining area, framed by a large bay window, is the perfect spot to enjoy your morning coffee while taking in tranquil views. The well-appointed kitchen features plenty of storage and a French door walkout to the deck perfect for easy indoor-outdoor entertaining. The inviting living room, complete with a cozy fireplace, creates the ideal atmosphere for relaxing evenings. The spacious primary bedroom includes a private ensuite, while two additional bedrooms offer excellent flexibility for family, guests, or a home office. A convenient main-floor laundry adds everyday ease. Downstairs, the finished basement offers even more space with a large rec room, dedicated office, and two additional rooms for hobbies, storage, or overnight guests. Outside, enjoy the expansive yard ideal for gardening, summer BBQs, or simply unwinding in your own private oasis. With its peaceful setting, thoughtful layout, and proximity to town, this property truly has it all. (id:49063)
300 Grayburn Way
Ottawa, Ontario
Welcome to this stunning 4-bedroom, 4-bathroom home nestled on a premium corner lot, offering exceptional curb appeal with a beautiful interlocked driveway and elegant stone exterior. This move-in ready home combines space, style, and location for the perfect family living experience. Step inside to a bright and functional layout featuring hardwood flooring throughout the main and second floors. The upgraded kitchen is a chefs dream, showcasing brand-new granite countertops, a large center island, stainless steel appliances, and an expansive breakfast nook overlooking the backyard. The main level also includes a formal living and dining area, a cozy family room, a convenient main floor laundry room, and a stylish powder room. Upstairs, the spacious primary bedroom retreat features a luxurious 5-piece ensuite with new granite countertops and a large walk-in closet. The secondary bedrooms are generously sized and share an updated full bathroom, also featuring new granite countertops. The fully finished lower level offers a spacious recreation room, an additional full bathroom, and flexible space perfect for a home office, gym, or playroom. Enjoy the outdoors in the fenced-in backyard, complete with a professionally finished interlock patio ideal for entertaining or relaxing. Located in a highly desirable neighborhood, this home is close to top-rated schools, parks, public transit, shopping, and a wide range of local amenities. Don't miss your opportunity to own this beautifully upgraded home in an unbeatable location! (id:49063)
30 Lillico Drive
Ottawa, Ontario
Nestled on a quiet family friend street, this beautifully upgraded 4+1 bedroom, 4 bathroom home offers three levels of living space with tasteful updates throughout. The exterior offers mature cedar hedges, sprawling lawns, rear patio deck for entertainment, decorative interlock hardscaping, and parking for 4 in the surfaced laneway plus double car garage. The foyer greets you with immediate access to closets, a convenient powder room, and the double car garage. The formal living and dining rooms are spacious, filled with natural light, and offer hardwood flooring and overhead pot lights. Updated kitchen boasts granite counters, tiled backsplash, abundance of cabinetry and drawers, centre island, includes the stainless steel appliances, and offers a secondary eating area. Off the kitchen, the open concept family room is sizeable and has custom built in shelves and cubbies anchoring the fireplace. A main-floor laundry/mudroom adds to the everyday convenience. Upstairs, the primary suite is a true retreat with both a walk-in and double closet plus a luxurious 3-piece ensuite complete with glass walk-in shower. Three additional bedrooms, all with premium hardwood flooring, are served by an updated 4-piece bathroom. The lower level is bright and airy with soaring ceilings and laminate floors. A large recreation room, games area with wet bar, additional den/home office, and a huge storage/utility room provide exceptional versatility. Located in Hunt Club in close proximity to parks, shopping, and transit! Some photos virtually staged. 24 hours irrevocable. (id:49063)
5658 Marlene Cr Crescent
Ottawa, Ontario
LOCATION, LOCATION. A a solid well-built home on a large lot, located on a quiet street in the family friendly village of Osgoode. A very active community within commuting distance of Ottawa. This home sits on over an acre with fantastic privacy. On the main floor there is a large foyer, perfect for taking boots and coats off. Sit in the living room and look out the window at your flower gardens, and enjoy the quiet and nature, birds, flowers. There is an eat in kitchen, updated 2018, for those quick breakfasts we all seem to take, plus a separate dining room for entertaining. Main floor laundry and 2 pc and a small storage area which leads to an office tucked in behind the garage. Upstairs 3 full size bedrooms, one set up as a home office, but could be a nursey or bedroom, plus lots of cupboard space and a rough in for an ensuite. The lower level is partially finished waiting for your final touches. Turn it into a family room, games room, media center, children's play area? There are lots of possibilities. The rear yard has lots of trees and greenery and is fenced with an extra large 1/4 acre dog run. It could be used as a child safe area. Perhaps add a deck or patio and after work sit out, relax and listen to the birds. See if you can spot the cardinal and its family. Lots of room to BBQ and entertain. This home could be your perfect escape from the city while offering a country lifestyle and the convenience of village life- school, parks, community centre, grocery store. Come check it out and make it your forever home. 24 hr irrevocable on all offers. Hydro inc heat aprx $2105, roof approx 12 yrs old with 35 year shingle, furnace 7 years old, windows updated 2013 (id:49063)
625 Makwa Private
Ottawa, Ontario
Stylish, modern living with urban convenience. Experience the perfect balance of modern comfort and vibrant design in this 2-bedroom, 1-bathroom condo offering 982 sqft of thoughtfully crafted space. Built in 2021, this contemporary home delivers clean lines, quality finishes, and effortless flow. The open-concept living and dining area features luxury vinyl plank flooring, setting a sophisticated tone from the moment you walk in. The upgraded kitchen is a standout, boasting ceiling-height custom cabinetry, a designer tile backsplash, stainless steel appliances, and under-cabinet lighting that adds both style and function. Oversized windows fill both bedrooms with natural light, creating warm, airy spaces for rest or productivity. The modern bathroom is sleek and streamlined, while in-unit laundry brings everyday convenience. Set in a location that blends urban energy with natural tranquility, you're minutes from the Ottawa River pathways, parks, and recreational spaces. With new schools on the horizon and quick access to Blair LRT Station, St. Laurent and Gloucester shopping, Montfort Hospital, and federal offices, everything you need is close by. Ideal for young professionals, first-time buyers, or couples seeking both city access and outdoor living, this condo offers a lifestyle of peaceful sophistication in a dynamic community. (id:49063)
4715 Stonecrest Road
Ottawa, Ontario
Very easy to view and pride of ownership evident the moment you walk in the door (id:49063)
116 Unity Place
Ottawa, Ontario
Discover modern living in this newly built, four-bedroom home ideally situated on a quiet court in central Kanata, with the rare benefit of having no rear neighbors for maximum privacy. Enjoy quick access to major amenities, including Tanger Outlets and the Canadian Tire Centre, all just minutes away. This residence showcases over $100,000 in premium upgrades, such as: a lot premium, elegant quartz countertops in both the kitchen and bathrooms, extra-tall upper kitchen cabinetry with soft-close doors, kitchen backsplash, sleek smooth ceilings on the main floor, extensive pot lighting throughout, and a partially finished basement. Located just steps from a picturesque pond and a community park, the property offers plenty of opportunities for recreation and relaxation. (id:49063)
448 Cambridge Street S
Ottawa, Ontario
A rare opportunity to acquire a 100% rented,fully renovated, high-performing legal fourplex in one of Ottawas most sought-after neighborhoodsperfect for investors seeking strong, stable returns and long-term growth. Fully modernized in 2024 , this turnkey property features three spacious 3-bedroom units and one large 2-bedroom unit, all with updated kitchens, bathrooms, flooring, and energy-efficient systems. Upper units enjoy balconies, while lower units have access to fenced backyards, creating desirable living spaces for tenants. Located minutes from downtown, Parliament Hill, Carleton University, the airport, Civic Hospital, transit, parks, and shopping, it ensures consistent rental demand. With 24/7 security cameras, fire safety features, two furnaces, two owned hot water tanks, and individually metered hydro, this low-maintenance property is built for efficiency and peace of mind.All four units are currently leased, providing immediate and reliable rental income.Book your viewing today! (id:49063)
337 Twilight Avenue
Russell, Ontario
Step into comfort and quality in this beautifully upgraded townhouse located in the sought-after Sunset Flats community. Built by Clement Homes, this bright and modern home offers exceptional finishes, thoughtful upgrades, and a family-friendly layout perfect for everyday living and entertaining.The inviting foyer welcomes you with oversized tile flooring, custom wainscoting, upgraded closet doors, and convenient garage access. Gleaming hardwood floors lead you into the open-concept main living area, where natural light fills the space.The chef-inspired kitchen features stainless steel appliances, granite countertops, extended cabinetry, gorgeous tile backsplash, and a generous island that seamlessly connects to the dining and living areas perfect for gatherings and family meals.Step outside to enjoy your fully fenced backyard complete with a rear deck and interlock patio ideal for BBQs, kids, and pets! Upstairs, the spacious primary bedroom impresses with large windows, a full wall of closets (with potential for a walk-in), and plenty of room to relax. The main bath is tastefully upgraded with double sinks, a custom shower/tub combo, and ample storage space. Two additional bedrooms complete this well-designed second floor.The fully finished basement offers a bright and airy family room, plus a laundry/storage area and utility room. There's also a rough-in for a future bathroom already vented, framed, and wired. Built with quality and efficiency in mind, this home features: 5" baseboards, 6" reinforced concrete party wall, High-efficiency furnace, HRV system, 6'x4' rear deck And much more! Don't miss your chance to own this move-in-ready gem in one of Russells most desirable communities. Schedule your private showing today! (id:49063)
A - 875 Contour Street
Ottawa, Ontario
Welcome to 875 Contour Street, Unit B where thoughtful design, premium construction, and extra space set this semi-detached apart from anything else in the neighborhood. This isn't your average builder grade home. Sitting on a lot that's larger than most local townhomes, this property offers the kind of breathing room and privacy you just don't find elsewhere. The long concrete driveway easily fits two full sized trucks, and the insulated, finished garage (with insulated doors) is ideal for year-round comfort whether you're parking, working, or tinkering on projects. Inside, you will immediately notice the difference that above code insulation makes. Built with glued foam (R7.5) plus sprayed insulation, this home is exceptionally quiet, energy efficient, and comfortable in every season. The open concept main floor blends style with everyday function, featuring a sleek kitchen with quartz countertops, a generous island, and a cozy gas fireplace as the focal point of the living area. Upstairs, the spacious primary suite offers a private retreat with a walk-in closet and ensuite, complemented by two additional bright bedrooms and convenient upper level laundry. The fully finished basement provides even more versatility complete with a separate living area, bedroom, full bathroom, and den. Its perfect for in-laws, guests, or independent teens needing their own space. Step outside to a fenced and gated 25' x 27' backyard, ready for family gatherings, pets, or a quiet evening under the stars. With Bell services prepped and ready, you can move right in and enjoy seamless living. Every inch of this home has been crafted with care premium materials, better insulation, smarter design, and a larger lot than the typical semi or townhouse nearby. If you value quality and space, this home delivers on both. Book your showing today (id:49063)
72 Big Dipper Street
Ottawa, Ontario
Welcome to this beautifully upgraded Claridge home offering over 2,300 square feet of thoughtfully designed living space. Situated on a beautiful lot in the highly desirable community of Riverside South, this property combines modern style, everyday functionality, and refined comfort perfect for families seeking both space and sophistication. This 4-bedroom, 3-bathroom home has been extensively upgraded with over $120,000 in high-end finishes. The main level features rich hardwood floors, sleek tile, soaring ceilings, and an eye-catching floor-to-ceiling gas fireplace that anchors the open-concept living space. The chef-inspired kitchen is a true highlight, complete with extended custom cabinetry, quartz countertops with a striking waterfall edge, gas cooktop, built-in oven, and a large island thats ideal for entertaining. The layout offers both flexibility and flow- including a spacious family room, a separate living area, and a versatile front room that can function as a formal dining space, home office, or playroom depending on your needs. Upstairs, generous-sized bedrooms provide plenty of room for the whole family, while the fully finished basement adds valuable square footage and flexibility. Its perfect for a media room, home gym, guest suite, office, or even a potential fifth bedroom. Located in a vibrant, family-friendly neighbourhood, you'll enjoy easy access to top-rated schools, parks, scenic walking trails, shopping, public transit, and the upcoming LRT expansion making this a fantastic place to call home. (id:49063)
3333 White Spruce Street
Ottawa, Ontario
This 3+2 bedroom home with an in-law suite strikes the perfect balance between spacious living, rental income potential, and outdoor enjoyment. A fantastic investment opportunity for multi-generational families or owner-occupiers looking to offset their mortgage with rental income. With separate entrances for both units, the main floor features a kitchen with plenty of cabinet and counter space, perfect for preparing meals. For buyers who prefer a single-family layout, the lower level can easily be reintegrated with the main floor, offering flexibility to suit changing needs. The living room offers a spacious gathering area. Three generously-sized bedrooms and a full bathroom with laundry complete this level. The lower suite, mostly added in 2022, is a roomy 2-bedroom, 1-bathroom unit with its own in-suite laundry for tenant convenience. The open-concept design boasts a bright, airy living room, a modern yet rustic kitchen with a full-size fridge and stove, and a cozy dining area. With its functional layout and ample living space, this suite is well-suited to attract quality tenants and generate excellent rental income. Situated on a large corner lot surrounded by mature trees, this property offers privacy and a peaceful setting. The expansive deck is perfect for outdoor dining, while the charming gazebo, nestled among lush greenery, creates a serene atmosphere ideal for relaxation and entertaining. Located near local amenities, arena, library, parks, and the Osgoode Link Pathway, this home is perfect for those who enjoy an active lifestyle. The nearby Osgoode Link Pathway offers a beautiful walking and biking trail, allowing you to connect with nature and stay active. Schedule a showing today to see this incredible home for yourself - its interior will exceed your expectations! (id:49063)
956 Cologne Street
Russell, Ontario
**PLEASE NOTE, SOME PHOTOS HAVE BEEN VIRTUALLY STAGED** Welcome to this stunning farmhouse-inspired 4-bedroom townhome, set on a rare private ravine lot with no rear neighbours. Perfectly balancing comfort, style, and location, this home offers both peace and convenience in one of the areas most desirable family-friendly communities. Inside, the bright open-concept layout is designed for modern living. At the heart of the home, the gourmet kitchen impresses with its abundance of cabinetry, large walk-in pantry, and inviting island with seating. The adjoining dining area is enhanced by oversized patio doors that frame serene ravine views while filling the space with natural light. A cozy living room nearby creates the ideal gathering place for family and friends. Upstairs, discover four spacious bedrooms, two full bathrooms, and a conveniently located laundry room. The primary suite is a true retreat with a generous walk-in closet and a private 3-piece ensuite. The lower level remains unfinished, offering endless opportunities to customize and expand to suit your lifestyle. Thoughtfully designed and beautifully situated, this rare find is ready to welcome its next family. Don't miss the chance to call it home! (id:49063)
217 Shamus Way
Ottawa, Ontario
Welcome to this executive-style bungalow offering refined luxury and timeless design on a beautifully landscaped 2+ acre country lot. Impeccably built with a stately stone and brick exterior; this home exudes sophistication with warmth from the moment you arrive. The covered front porch and elegant glass entry open to soaring tall ceilings, rich hand-scraped hardwood floors, and expansive transom windows that flood the home with natural light. The open-concept living space centers around a striking double-sided fireplace and flows seamlessly into the designer Deslaurier kitchen, a true showpiece featuring full-height custom cabinetry, granite countertops, built-in stainless steel appliances, and a grand island with seating for four; perfectly designed for entertaining or for everyday living. The spacious primary suite offers a tranquil retreat with large windows, a walk-in closet, and a spa-inspired ensuite showcasing dual vanities and contemporary finishes. Additional bedrooms and a main-floor office and cozy den provide flexibility for family or remote work. Enjoy the relaxed country air outside under a covered 16 x 36 back patio with discreet power sunscreen, while looking out onto manicured lawns, lush gardens, and a completely private backdrop, ideal for gatherings or peaceful evenings as the sun sets. An attached oversized 4 car garage with extra tall insulated doors, direct basement access, a fully paved driveway with decorative lit stone pillars, and impeccable attention to detail complete this exceptional rural property. Experience the perfect blend of luxury, comfort, and craftsmanship in this remarkable bungalow. Truly a home to fall in love with! Welcome Home! (id:49063)
50 Rosenfeld Crescent
Ottawa, Ontario
Meticulously maintained 5-bedroom plus den, 5-bathroom luxury residence offering over 4,500 sq. ft. of elegant living space with a spectacular walkout backing directly onto the prestigious Kanata Lakes Golf Course. Perfectly positioned on a quiet, tree-lined street, this home combines refined sophistication, exceptional privacy, and an unparalleled lifestyle in one of Kanata's most sought-after neighbourhoods. The main level exudes warmth and grandeur with stylish hardwood floors flowing through the spacious living and dining areas. A gourmet kitchen features rich, solid cherry cabinets, granite countertops, and heated floors extending into the breakfast area and front foyer. Oversized windows frame breathtaking views of the golf course and its serene skating pond, flooding the space with natural light. Enjoy relaxed evenings by the gas fireplace in the family room, or focus in the private main-floor office, complete with custom cherry built-ins. The upper level offers five large bedrooms, including two en-suite bathrooms and a family bath. The expansive primary suite features a reading nook and a large walk-in closet. The lower level also includes a hobbyist workshop. The fully finished walkout lower level extends the living space with a massive recreation room, a cozy fireplace, a half bathroom which can be converted into a full bathroom, and direct access to the private backyard overlooking the golf course. Additional highlights include a 4-car laneway, insulated garage, large front hall walk-in closet, 2021 furnace, 2024 air conditioner, 2017 hot water tank (owned), new deck (2022) with glass railing, gazebo, 200-amp electrical panel, and tastefully situated custom pot lights. A true masterpiece of comfort and craftsmanship, this home offers the rare combination of elegance, tranquillity, and scenic beauty. Watch the seasons change over the fairways and pond from your own back. An exceptional lifestyle awaits in Kanata Lakes. (id:49063)
2326 Harding Road
Ottawa, Ontario
Discover comfort, character, and potential in this spacious 4-bedroom, 2.5-bathroom Urbandale home perfectly set on an oversized lot offering privacy, mature gardens, and lots of outdoor possibilities. Step inside to find a bright and inviting layout with hardwood floors flowing seamlessly across both the main and upper levels, creating a warm and cohesive feel throughout. The main floor features generous living and dining spaces, ideal for entertaining or enjoying cozy family moments. Upstairs, four well-sized bedrooms offer room for everyone, while the fully finished basement extends the living space with a large recreation room, a full 3-piece bathroom, and an additional family room perfect for guests, hobbies, or a home office setup. Outdoors, the backyard is a true highlight, with two versatile sheds offering ample space for storage, creative projects, or gardening enthusiasts. The expansive yard invites relaxation, play, or summer gatherings perfect for families, kids, and pets alike. Lovingly maintained, this home offers a solid foundation, timeless charm, and an exciting opportunity to personalize and add your own modern touch. Located in a highly desirable, family-friendly Urbandale neighborhood, you'll enjoy easy access to parks, schools, shopping, and everyday amenities. Whether you're seeking a home with space to grow, a property that blends comfort and potential, or simply a place to create lasting memories 2326 Harding Rd is ready for its next chapter. Book your private viewing today and imagine the possibilities! Some photos virtually staged. (id:49063)
202 Bourdeau Street
The Nation, Ontario
Welcome to this stunning 3-bedroom, 3-bathroom semi-detached home, built in 2021 and perfectly positioned with no rear neighbours, backing onto a serene pond. Complete with a detached garage and a driveway that easily accommodates four vehicles, this home truly has it all! Step inside to a bright, welcoming foyer with a large closet and direct garage access. A convenient powder room leads you into the open-concept main level, where gleaming hardwood floors set the tone. The chefs kitchen features an abundance of cabinet and counter space, stylish two-toned cabinetry, under-cabinet lighting, and a large island with sink and breakfast bar overlooking the dining area and living room with its cozy fireplace and shiplap accent wall - this space is perfect for everyday living and entertaining alike. Patio doors open to a fully fenced backyard with a 10' x 10' deck, gazebo, lush green space, beautiful pond views and access to the detached garage, perfectly set up for hobbyist or for all your toys! Upstairs, hardwood flooring continues into the primary suite with a spacious walk-in closet and cheater access to a spa-inspired 5-piece bathroom, complete with dual vanity, soaker tub, and glass shower. Two additional well-sized bedrooms and a laundry room with custom cabinetry complete this level. The finished lower level adds even more living space with a versatile family room, 3-piece bathroom, and plenty of storage. Located just minutes from Highway 417, schools, parks, and nestled in a quiet, family-friendly neighbourhood, this is the perfect place to call home! (id:49063)
59 Kenilworth Street
Ottawa, Ontario
Welcome to 59 Kenilworth St.! This spacious 3-storey single home boasting 5-beds & 3 baths is PERFECTLY located in the Civic Hospital area only steps away from all great restaurants, cafes, biking/walking paths, city sights - Dow's Lake, Little Italy, Chinatown, Experimental Farm, Civic Hospital & so much more! Main level offers spacious layout w/lots of natural light pouring in over the formal dining area, brand new renovated kitchen w/all-white cabinets, quartz tops, SS appliances, & tons of storage/counter space, grand living area w/wood-burning fireplace & mantle, main-floor full bath, family room w/walk-out to private & fully-fenced backyard. 2nd level feats 3 generously sized bedrooms, full bath w/soaker tub & granite topped vanity, and make your way up 1 more level to the loft-styled bedroom w/skylights. Finished basement offers lots of living space w/large rec room, 3rd full bath w/stand-up shower, 5th bedroom, laundry room & storage. Tenant pays all utilities. Available December 1st! (id:49063)
7913 Jeanne D'arc Boulevard
Ottawa, Ontario
GREAT LOCATION!! READY TO MOVE IN!! This is a SPACIOS Townhouse recently RENOVATED with attached garage has lots to offer in and out. Main level comes with nice entrance with tile and next to it a BRAND NEW kitchen beautiful renovated with lots of cabinetry , NEW countertop, New Appliances, Breakfast bar and double sink. Elegant living and Dinning room with hardwood floors and gorgeous fireplace , Large windows and sliding doors with access to the backyard. On the right side you will see a laundry room with cabinets, washer, dryer , plus half of bathroom. Second level offers you LARGE primary bedroom and walking closet , plus 2 full bedrooms with closets and main full bathroom nicely renovated. LOTS OF NATURAL LIGHT!! The Lower Level offers finished basement with storage space, NEW flooring and freshly painted. LOCATION offers you: Bus routes, LRT, Shopping Mall Place of Orleans, Bike Paths, French-English schools, groceries stores, parks, many playgrounds, community centers and Petrie Island beach and many more interesting places for you and your family to explore all the parks and bike paths. (id:49063)
530 Prominence Way
Ottawa, Ontario
Stunning Minto Monterey Townhouse, located on a quiet street! it features a spacious foyer with a large closet .a dedicated dining space, and a gorgeous kitchen with white cabinets, a pantry, quartz countertops, and an extended island. The kitchen overlooks the bright living room.Upstairs, you'll find a generously sized primary bedroom with a walk-in closet and a 3-piece ensuite with a glass shower. Two additional spacious secondary bedrooms, a full bath, and a laundry room complete this level.The finished basement offers a versatile family room with a large window and plenty of storage space.Great location, close to all amenities, parks, dog park, trails, schools, the community pond and more! (id:49063)
2302 Horton Street
Ottawa, Ontario
Welcome to this inviting 3-bedroom bungalow that showcases classic mid-century character with the chance to add your own personal touch. Tucked away on a quiet, tree-lined street in sought-after Elmvale Acres, this home offers the perfect balance of comfort, convenience, and potential for first-time buyers or young families. Step inside to find beautifully refinished hardwood floors (2025) and vaulted ceilings that bring warmth and personality to the space. The practical bungalow layout features three well-sized bedrooms, an open and airy living/dining area, and a full basement. While the home has been lovingly maintained, it also presents an excellent opportunity to update and style it to your taste. Outside, the generous lot offers a private south facing backyard perfect for gardening, entertaining, or simply enjoying the outdoors. Elmvale Acres is a desirable, established community with schools, parks, shopping, and transit just minutes away. Whether you're searching for your first home or a place to put down roots, this bungalow is full of charm, character, and opportunity. (id:49063)
1 - 280 Arlington Avenue
Ottawa, Ontario
Welcome to 280 Arlington #1, a charming and versatile rental offering both a beautifully finished main unit and a flexible basement space. The main unit features two bright bedrooms and a full bathroom, complemented by hardwood floors throughout. Enjoy the convenience of ensuite laundry (lower level) and an open-concept layout that's perfect for modern living. Large windows flood the space with natural light, creating a warm and welcoming atmosphere. The basement provides an additional room- ideal for a home office, media lounge, or recreational area tailored to suit your lifestyle needs. A beautiful yard space is also included - perfect for BBQ's and getting some fresh air! Located in a vibrant and accessible neighbourhood, 280 Arlington is just minutes from everyday essentials. You'll find grocery stores, local shops, cafés, and restaurants all within easy reach, along with parks and public transit options that make commuting a breeze. Whether you're running errands or enjoying a weekend stroll, everything you need is right around the corner. This rental is perfect for professionals, couples, or small families seeking comfort, convenience, and a touch of style. Street parking available with permit! No smoking. Open to pets. Tenant responsible for 1/2 of gas bill and hydro. Send all rental applications and inquiries to Nick Fundytus. Available as of Nov 1, but flexible. (id:49063)
188 Morris Island Drive
Ottawa, Ontario
Tranquility awaits you! A short drive from Kanata where you can be enjoying a coffee on your beautiful large deck at your home on this gorgeous lot on the Ottawa River. The heart of this 2-Storey home boasts a Stone Fireplace from Floor to Ceiling! The kitchen boasts Granite counter tops and island with built-in JennAir Stove Top and provides access to large 3 season sunroom. Formal dining area with full set of patio doors also gives access to deck. Primary Bedroom on main level has 4 piece ensuite with heated floors, and a patio door entrance to the wrap around deck. The second Storey overlooks the living room and comes with 2 bedrooms and a bathroom. The finished basement Recreation Room with walk-out access has full brick wall with wood stove to cozy up to. Loads of storage! Your own woodworking shop in basement with direct access to outside! Plenty of room on your 50 foot deck to entertain guests! Large dock will accommodate your cruising boat and when the days boating is completed simply drive into the cradle and let the rail system pull your boat into your own Boat House. An oversized 2 car garage gives access to the home for easy entrance through a foyer into the kitchen. Property also includes a separate 3+ car garage with 2 large bay doors and a room off to the side with a small loft, used as storage or could be converted into a bunkie. A must see for anyone looking for that gorgeous view, direct water with boat house and dock, swimming, privacy... all of that and an easy commute to Ottawa! An adventurers dream you are a short walk away from the Morris Island Conservation Area which offers walking trails through diverse natural environments including forests, wetlands, and shoreline areas and minutes to the Ontario snowmobile trail system which leads directly to Quebec trail system. (id:49063)
38 Patterson Crescent
Carleton Place, Ontario
If you are looking for the perfect neighbourhood and home to raise a family in this may be the one! Situated in one of the prettiest mature subdivisions in Carleton Place walking distance to the hockey rink, downtown, hospital and the Mississippi River Walk Trail. This quintessential family home offers incredible outdoor spaces perfect for entertaining family and friends showcasing a beautiful saltwater heated pool and conversation areas for spending time together. The interior features a cheerful breakfast/sunroom, well organized kitchen space, formal dining area, living room with a bright bay window, master bedroom with 3 piece ensuite, 2 more bedrooms, and all 3 bathrooms have been renovated. If you need more space the basement if finished with a cozy family room ideal for movie nights, a home gym, or just a place for the kids and their friends to chill. Plenty of storage in the utility room and a cute laundry room. Huge 28x21ft garage. Too many upgrades to mention....roof, windows, pool ,bathrooms, flooring, kitchen reno, lighting, decks,+++24 hour irrevocable on all offers. (id:49063)
71 Kindred Row
Ottawa, Ontario
Beautiful 4 bedroom, 3 bathroom END unit townome! Located minutes to Tanger outlets, Canadian Tire Centre, Costco, parks,restaurants and schools. 9ft celling on the main floor. Bright and Spacious throughout the entire home with a beautiful kitchen and high endstainless steel appliances, backsplash with stone countertop island and breakfast nook. Large living room and spacious dining area. Secondfloor offers 4 generously sized bedrooms with large master retreat, huge 3pc en-suite and walk-in closet. Completed rental application , fullcredit score report , proof of employment / pay stubs requirement. NO pets , NO smoking , NO roommates. (id:49063)
1020 Charolais Place
Ottawa, Ontario
Welcome to this stunning Mattamy Home's Walnut model, offering 3233 sqft of beautifully designed living space. This spacious 5-bedroom, 5-bath home also includes an additional 825 sq. ft. of professionally finished basement, providing ample room for comfortable family living and effortless entertaining. Included is a $40,000 design center bonus, giving you the opportunity to personalize finishes and make this home truly your own. The home comes equipped with a number of high-quality builder-standard features, including hardwood flooring on the main level, a solid oak staircase with upgraded railings, and 9' ceilings on the main floor. The kitchen includes quartz countertops, a ceramic backsplash, a fridge water line, and sleek cabinetry. Smart home features include an electronic front door lock, smart front light switch, and Ecobee thermostat. Additional functional upgrades include a 200 AMP electrical service, central air conditioning, and an owned hot water tank. The main level offers a bright, open-concept layout with spacious living and dining areas, along with a mudroom featuring a walk-in closet, a powder room, and direct garage access. Upstairs, you'll find four generously sized bedrooms, including a luxurious primary suite with two walk-in closets and ensuite with glass shower. Bedroom two has its own private ensuite, and the second-floor laundry room adds convenience to everyday living. The lower level offers a large recreation room, an additional bedroom, and a full bathroom perfect for guests, extended family, or a home gym. This home is a perfect blend of modern design, quality builder (id:49063)

