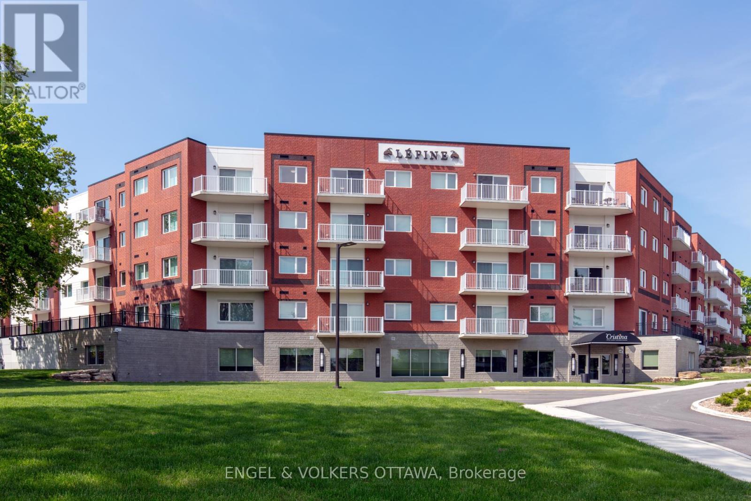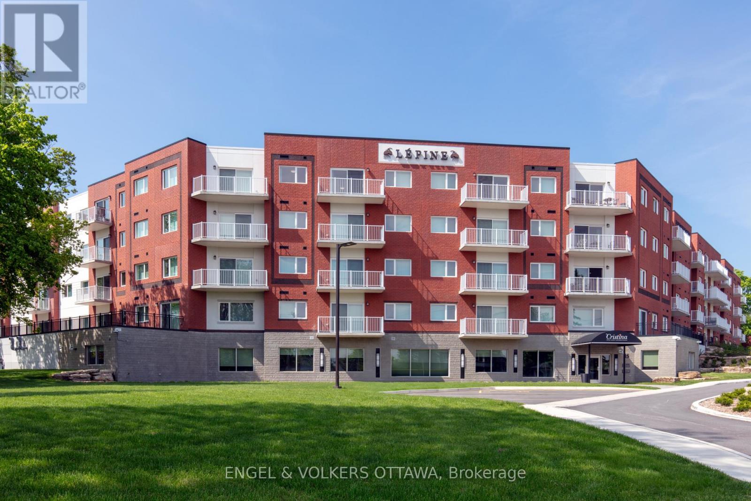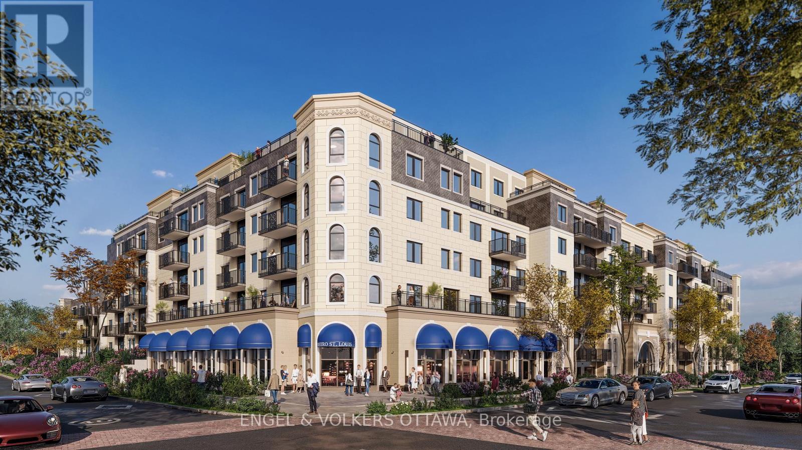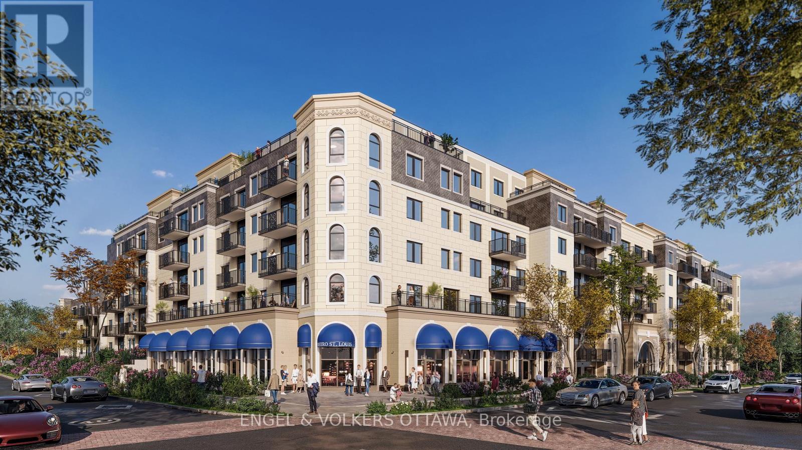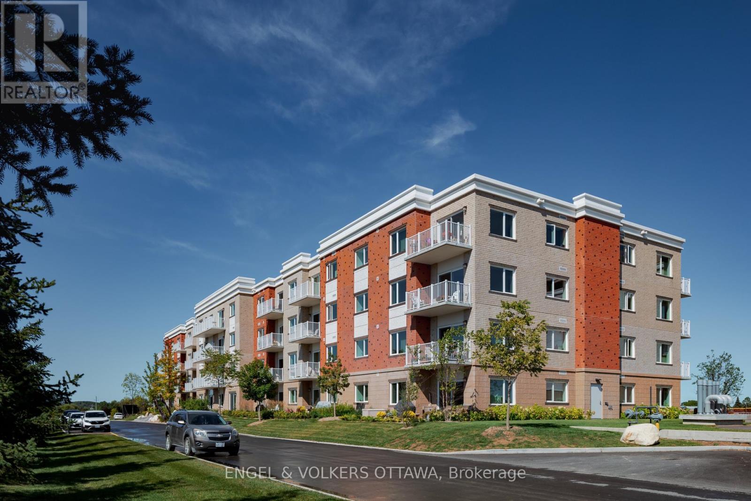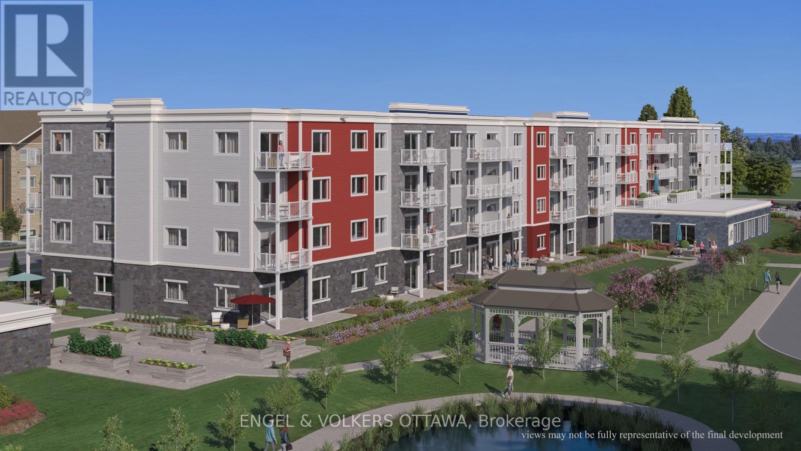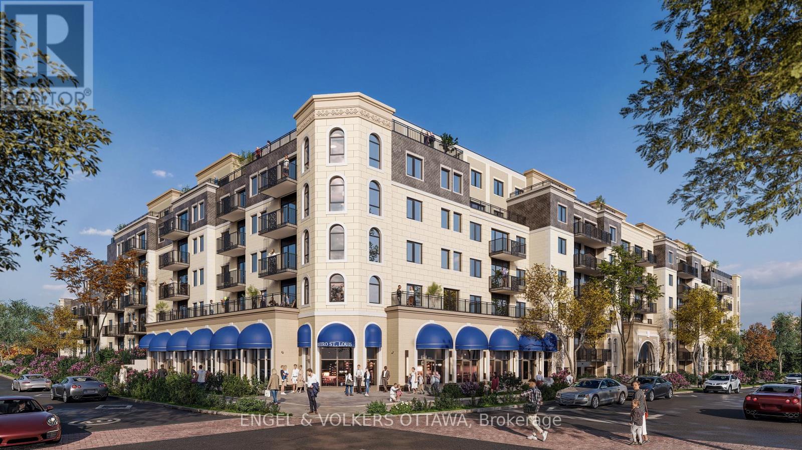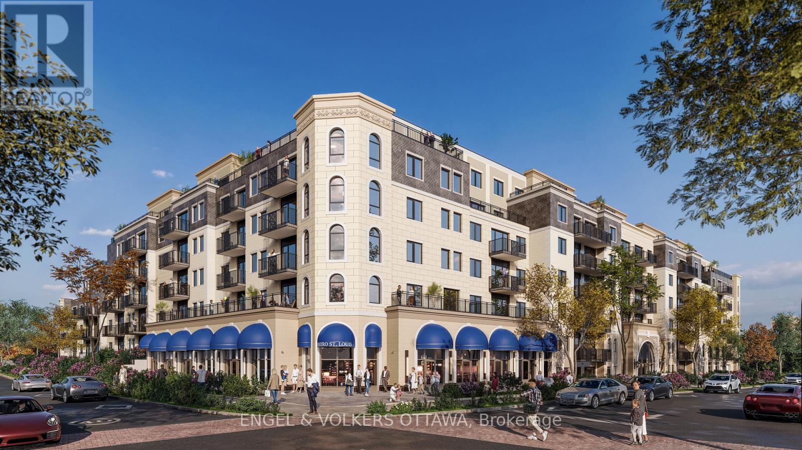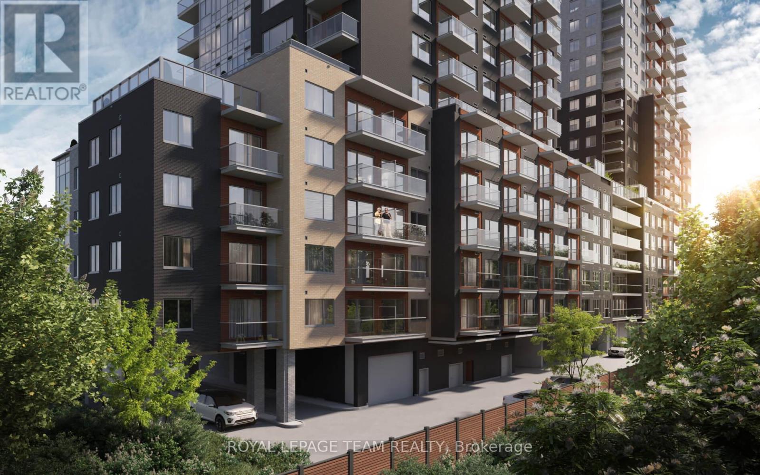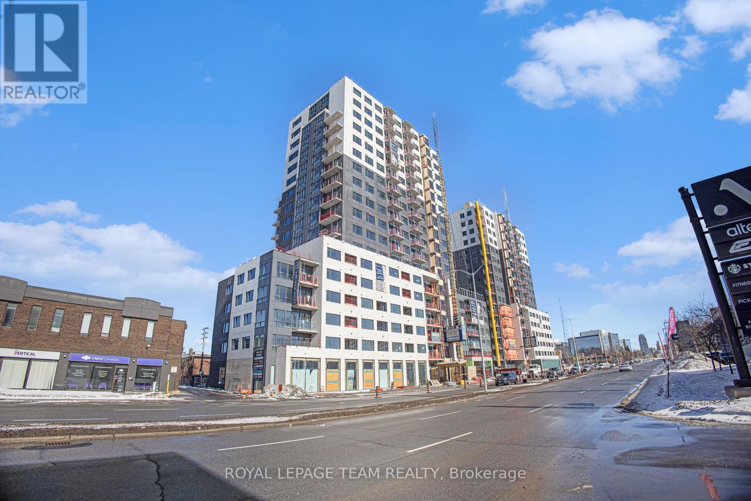305 - 45 Elmsley Street
Smiths Falls, Ontario
Now leasing a spacious 1-bedroom + office suite in the heart of Smiths Falls, featuring 942 sq. ft. of modern living space and a private terrace overlooking the courtyard. This open-concept home boasts high ceilings, natural wood cabinetry, granite countertops, and elegant finishes throughout. The versatile office space is perfect for remote work or relaxation. Enjoy the convenience of in-suite laundry, large windows for natural light, and luxury flooring. Residents have access to a range of top-tier amenities, including a state-of-the-art fitness centre, yoga studio, social lounge, garden paths, and a beautifully landscaped courtyard. Secure heated underground parking, bicycle storage, and resident storage lockers provide additional convenience. Designed for comfort and energy efficiency, the building features concrete construction, double-insulated walls, advanced climate control, and LED lighting throughout. Move-in ready! Contact today to schedule a private viewing. Parking space is extra. Suite finishes may not be exact to photos, finishes may vary. Don't miss your opportunity to live in a unit valued at $640,000! (id:49063)
228 - 45 Elmsley Street
Smiths Falls, Ontario
Now leasing a spacious 1-bedroom + office suite in the heart of Smiths Falls, featuring 942 sq. ft. of modern living space and a private terrace overlooking the courtyard. This open-concept home boasts high ceilings, natural wood cabinetry, granite countertops, and elegant finishes throughout. The versatile office space is perfect for remote work or relaxation. Enjoy the convenience of in-suite laundry, large windows for natural light, and luxury flooring. Residents have access to a range of top-tier amenities, including a state-of-the-art fitness centre, yoga studio, social lounge, garden paths, and a beautifully landscaped courtyard. Secure heated underground parking, bicycle storage, and resident storage lockers provide additional convenience. Designed for comfort and energy efficiency, the building features concrete construction, double-insulated walls, advanced climate control, and LED lighting throughout. Move-in ready! Contact today to schedule a private viewing. Parking space is extra. Suite finishes may not be exact to photos, finishes may vary. Don't miss your opportunity to live in a unit valued at $640,000! (id:49063)
137 - 1050 Canadian Shield Avenue
Ottawa, Ontario
Expansive 1-bedroom + office + powder room (LX) apartment with private, walk out terrace, offering a bright and modern living space. Features include multilayered hardwood flooring, granite kitchen countertops, natural wood cabinetry, and 9-foot ceilings in the main living area. Built for comfort and efficiency with acoustically insulated panoramic windows, individual temperature control, and high-efficiency heating/cooling. Carré Saint Louis features: Party room, Saltwater pool, yoga room, fitness centre, courtyard with water features, garden path network, heated underground parking, storage lockers and bicycle storage. Parking available at additional cost. Secure concrete construction ensures superior soundproofing. Residents enjoy underground parking, key-fob access, CCTV security, and access to Kanatas parks, shopping, and dining. Don't miss your opportunity to live in a unit valued at $1,090,000! (id:49063)
220 - 1050 Canadian Shield Avenue
Ottawa, Ontario
Spacious 1-bedroom + office + powder room (LX) apartment with balcony, offering 1,168 sq. ft. of open-concept living. Features multilayered hardwood flooring, granite kitchen countertops, natural wood cabinetry, and 9-foot ceilings in the main living area. Designed for comfort with acoustically insulated panoramic windows, individual temperature control, and high-efficiency heating/cooling. Carré Saint Louis features: Party room, Saltwater pool, yoga room, fitness centre, courtyard with water features, garden path network, heated underground parking, storage lockers and bicycle storage. Parking available at additional cost. Concrete construction ensures superior soundproofing. Residents enjoy underground parking, key-fob access, CCTV security, and access to vibrant Kanata amenities, including parks, shopping, and dining. Don't miss your opportunity to live in a unit valued at $1,400,000! (id:49063)
308 - 459 Barnet Boulevard
Renfrew, Ontario
Now leasing a beautifully designed 1-bedroom + den suite, offering 955 sq. ft. of modern living space. This open-concept unit features high-end finishes, a gourmet kitchen with premium appliances and quartz countertops, and a versatile den perfect for a home office or guest space. Expansive windows flood the space with natural light, while a private balcony provides a perfect retreat. Enjoy in-suite laundry, luxury plank flooring, and ample storage for added convenience. Residents have access to premium amenities, including a fitness centre, social lounge, and landscaped outdoor areas. Ideally located near shopping, dining, and transit, this unit is move-in ready and designed for comfort and style. Contact today to book a private viewing! Parking space is extra. Suite finishes may not be exact to photos, finishes may vary. Don't miss your opportunity to live in a unit valued at $710,000! (id:49063)
118 - 277 Coleman Street
Carleton Place, Ontario
Now pre-leasing a 1-bedroom + private, walkout terrace with a 942 sq. ft. open-concept design, high-end finishes, and a private terrace facing the courtyard. This thoughtfully designed home offers a modern kitchen with granite countertops and natural wood cabinetry, a spacious living area with 9-ft ceilings, and a versatile office space perfect for work or relaxation. Enjoy the convenience of in-suite laundry, premium flooring, and oversized windows that bring in natural light. Residents have access to premium amenities, including a fitness centre, saltwater pool, yoga studio, landscaped gardens, and a social lounge. Built for comfort and energy efficiency, the building features concrete construction, insulated walls, and advanced climate control systems. Secure underground parking and bicycle storage are available. Don't miss your opportunity to live in a unit valued at $910,000! (id:49063)
426 - 1050 Canadian Shield Avenue
Ottawa, Ontario
Spacious 2-bedroom + office apartment with balcony, offering 1,132 sq. ft. of open-concept living. Features include multilayered hardwood flooring, granite kitchen countertops, natural wood cabinetry, and 9-foot ceilings in living areas. The concrete construction ensures excellent soundproofing, whilelarge panoramic windows bring in natural light. Enjoy modern comforts with individual temperature control, high-efficiency heating/cooling, and underground parking. Carré Saint Louis features: Party room, Saltwater pool, yoga room, fitness centre, courtyard with water features, garden path network, heated underground parking, storage lockers and bicycle storage. Parking available at additional cost. Located in a vibrant Kanata neighbourhood with nearby amenities and green spaces. Secure, pet-friendly building with key-fob access and CCTV monitoring. Don't miss your opportunity to live in a unit valued at $1,360,000! (id:49063)
108 - 1050 Canadian Shield Avenue
Ottawa, Ontario
Modern 2-bedroom apartment with private, walk out terrace offering 1,029 sq. ft. of thoughtfully designed living space. Features include multilayered hardwood flooring, granite kitchen countertops, natural wood cabinetry, and 9-foot ceilings in the main living area plus 200 sq ft terrace! The concrete construction ensures superior soundproofing, while acoustically insulated panoramic windows bring in plenty of natural light. Residents enjoy individual temperature control, high-efficiency heating/cooling, underground parking, and secure key-fob access with CCTV monitoring. Located in a vibrant Kanata community with access to parks, shopping, and dining. Carré Saint Louis features: Party room, Saltwater pool, yoga room, fitness centre, courtyard with water features, garden path network, heated underground parking, storage lockers and bicycle storage. Parking available at additional cost. Don't miss your opportunity to live in a unit valued at $1,360,000! (id:49063)
304 - 277 Coleman Street
Carleton Place, Ontario
Discover upscale living in this rear-facing 2-bedroom suite at Lépine Apartments in Carleton Place. Spanning 1,157 sq. ft., this thoughtfully designed residence offers high-end finishes, an open-concept layout, and a private balcony overlooking scenic surroundings. Enjoy a modern kitchen with granite countertops and natural wood cabinetry, as well as spacious bedrooms with 9-ft ceilings, oversized windows, and a luxurious bathroom with a walk-in shower. Residents have access to top-tier amenities, including a fitness centre, saltwater pool, yoga studio, party room, and a landscaped courtyard. Johanne's Gardens features: party room, bicycle storage, fitness centre, pickleball court, yoga studio, change rooms, courtyard, gazebo, communal garden, garden path network, saltwater pool, heated underground parking and storage lockers. Designed for comfort and energy efficiency, the building features concrete frame construction, double-insulated walls, in-suite heat pumps, and LED lighting throughout. Secure underground parking and bike storage are available. Parking is an additional cost. Don't miss your opportunity to live in a unit valued at $1,120,000! (id:49063)
B - 1113 Stittsville Main Street
Ottawa, Ontario
Welcome to 1113 B Stittsville Main Street, This amazing condo is located in the heart of Stittsville, just a short walk to Shopping, Restaurants, Pubs, Grocery Stores, Walking Trails, Schools and Public Transit . This Bright ground level unit is turn key and ready to move into. It features 2 bedrooms a large 3 piece bathroom a spacious kitchen, In unit laundry room, plenty of storage and a private terrace. It has been freshly painted throughout and new carpet installed in the Primary bedroom. New Central Air, Tankless Hot water heater, over $10K in HVAC upgrades 2 parking spots and visitor parking close by. There is literally nothing to do but move in. Motivated seller !! (id:49063)
A206 - 1655 Carling Avenue
Ottawa, Ontario
This spacious 3-bedroom apartment, a rare offering in this market with only a limited number of units available. Welcome to Carlton West! Designed for modern living, this exclusive residence features floor-to-ceiling windows, sleek quartz countertops, and premium luxury vinyl flooring. The gourmet kitchen boasts high-end built-in appliances, including an integrated microwave/hood fan, dishwasher, stove/oven, and refrigerator, while in-suite laundry adds convenience. Relax in the spa-inspired bathroom with a deep soaking tub and enjoy the ease of keyless entry. Residents have access to world-class amenities, including a state-of-the-art fitness center, yoga studio with complimentary classes, a rooftop terrace with an entertainment lounge and outdoor grilling stations, a resident lounge & club room, co-working spaces, a game room, and secure bike storage. This pet-friendly community offers include WIFI, with additional parking/EV Parking and locker options available at an extra cost. Move in on SEPTEMBER 2025 and enjoy ONE MONTH FREE rent! Don't miss this exclusive opportunity schedule your tour today and discover luxury living at Carlton West. See virtual tour of the two-bedroom model unit in the link provided. Photos are also of another unit in the building. (id:49063)
B614 - 1655 Carling Avenue
Ottawa, Ontario
Experience refined luxury at Carlton West! This spacious 2-bedroom apartment, designed for modern living with floor-to-ceiling windows, sleek quartz countertops, and premium luxury vinyl flooring. The modern kitchen features high-end built-in appliances, including an integrated microwave/hood fan, dishwasher, stove/oven, and refrigerator, while in-suite laundry adds convenience. Relax in the spa-inspired bathroom with a deep soaking tub and enjoy the ease of keyless entry. Residents have access to world-class amenities, including a state-of-the-art fitness center, yoga studio with complimentary classes, a rooftop terrace with an entertainment lounge and outdoor grilling stations, a resident lounge & club room, co-working spaces, a game room, and secure bike storage. T his pet-friendly community also includes WIFI, with additional parking/EV Parking and locker options available at an extra cost. Move in on SEPTEMBER 2025 and enjoy ONE MONTH FREE rent! Schedule your tour today and discover luxury living at Carlton West. See virtual tour of the two-bedroom model unit in the link provided. Photos are also of another two-bedroom unit in the building. (id:49063)

