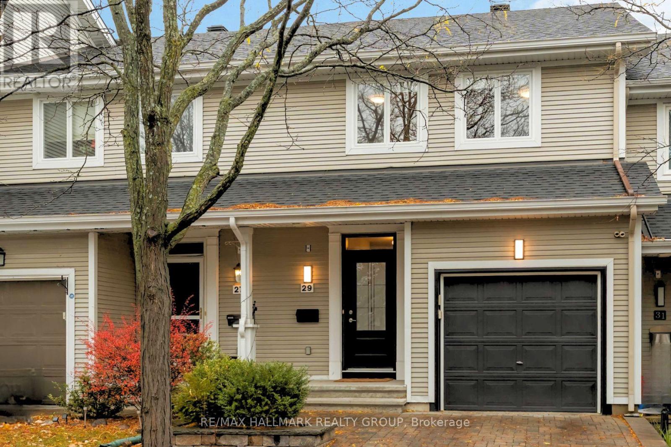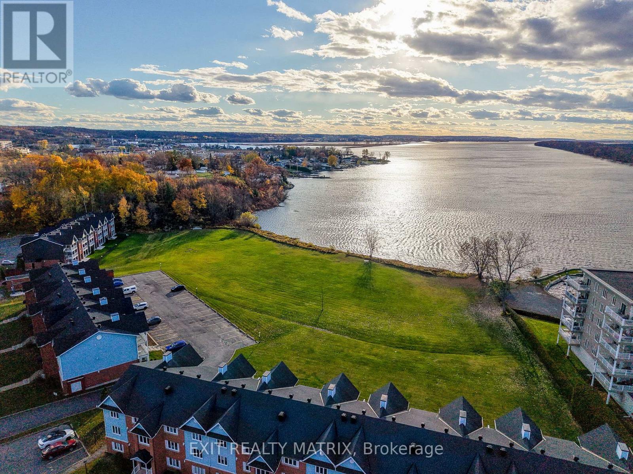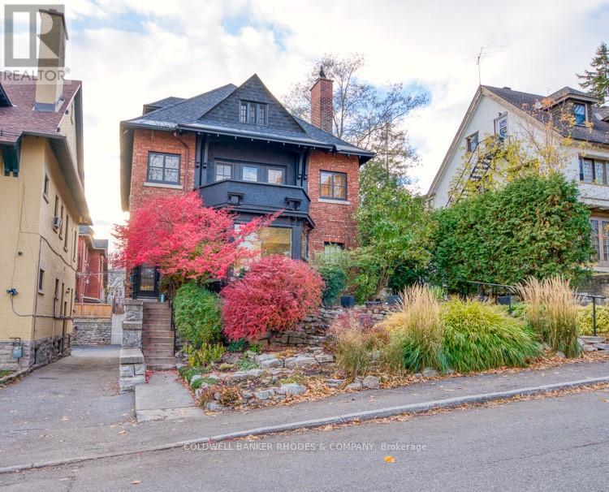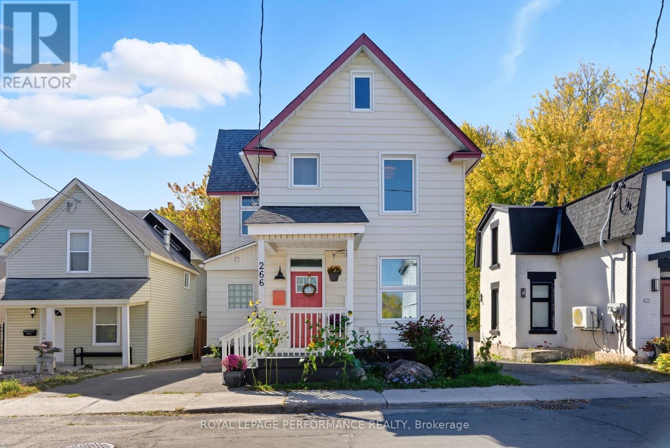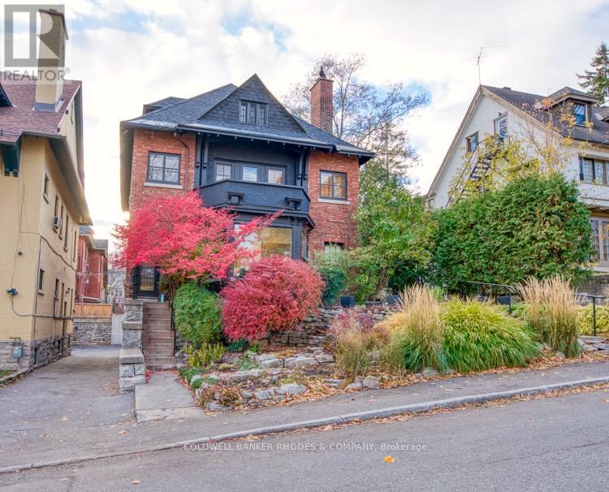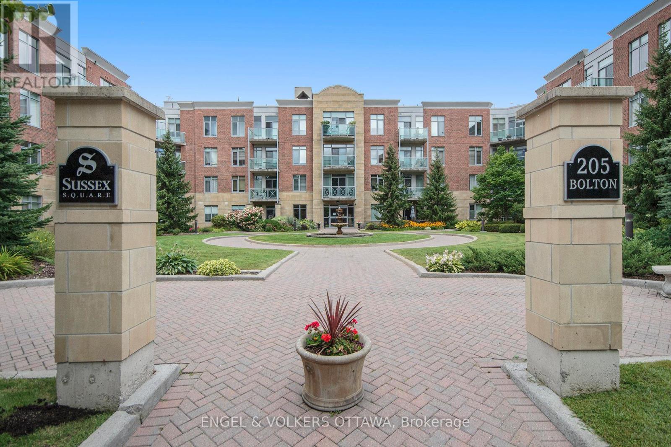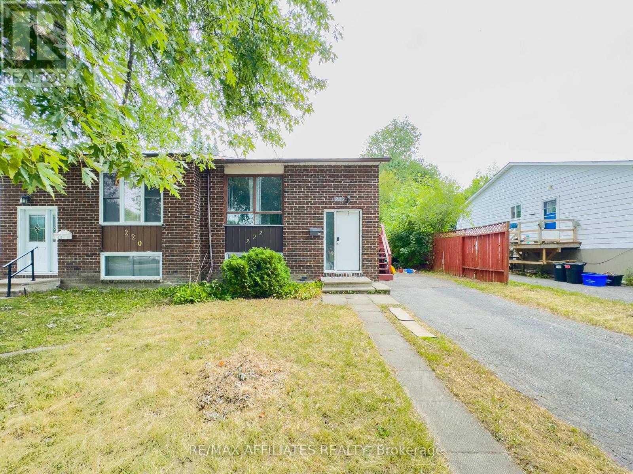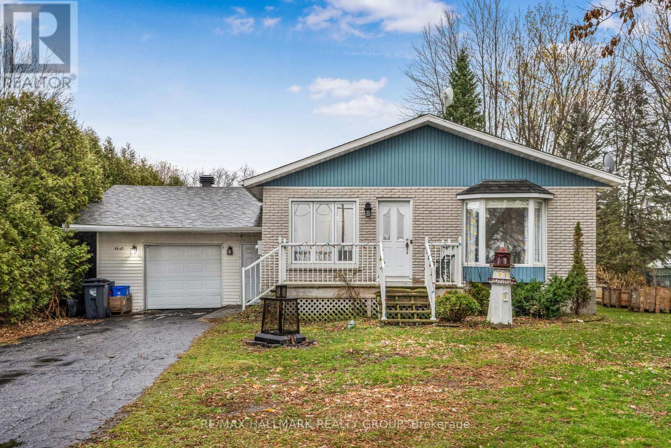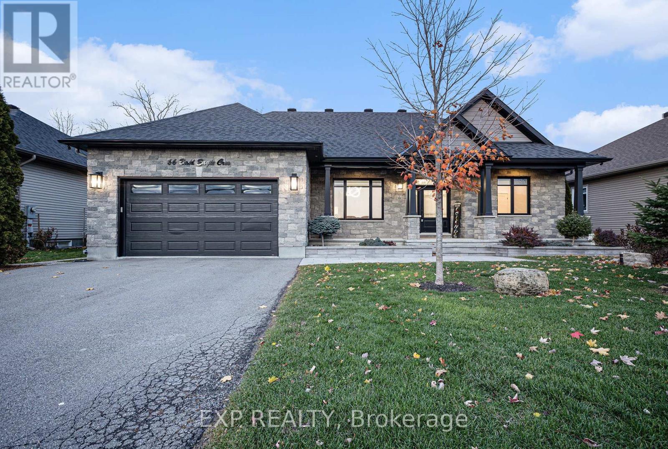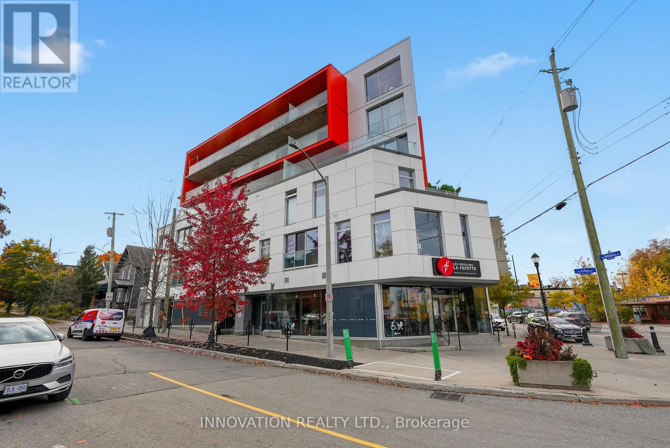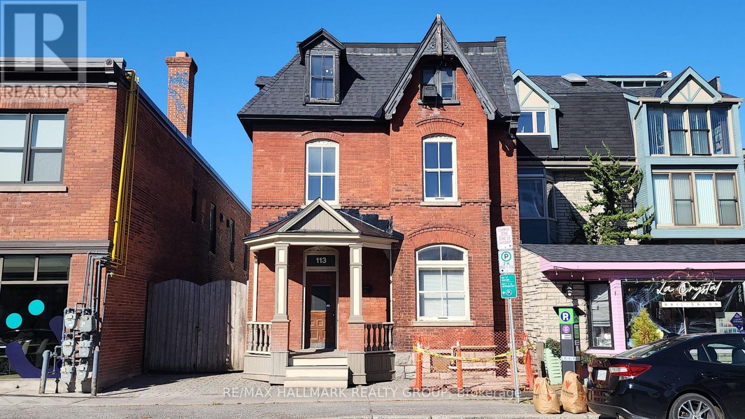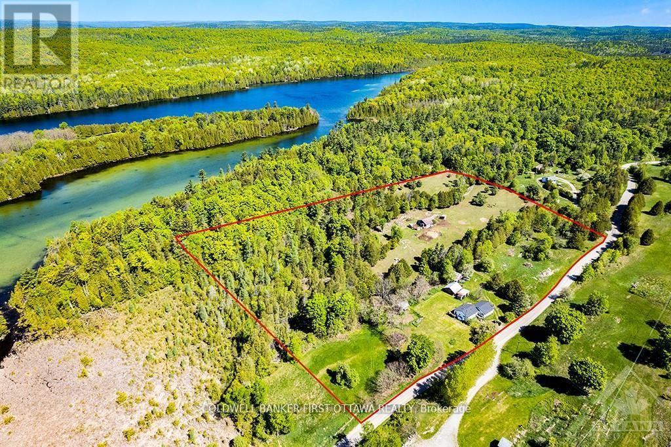29 Maxton Private
Ottawa, Ontario
Impressive Domicile-Built Freehold Townhome Backing Onto Parkland. Experience a perfect blend of luxury, privacy, and natural beauty in this beautifully renovated Domicile-built 2-storey, 3-bedroom freehold townhome. Nestled in a quiet enclave on a private, landscaped lot backing onto parkland, this residence offers rare tranquility and a connection to nature-just minutes from the city's best amenities. Step inside to a sun-filled open-concept living and dining room adorned with rich hardwood floors and large windows framing peaceful treetop views. Extend your living outdoors to a spacious deck overlooking the professionally landscaped garden-ideal for al fresco dining or quiet evening relaxation. The chef-inspired kitchen (updated in 2015) features quartz countertops, an undermount sink, elegant lighting, and premium appliances including a Fisher & Paykel fridge and stove and Miele dishwasher. Upstairs, find three generous bedrooms and updated bathrooms (2015) featuring a luxurious soaker tub, glass shower, and high-end fixtures. The lower-level family room with a cozy gas fireplace offers a perfect retreat for movie nights or family gatherings. Key Updates & Features:2019 Gas Furnace, Central Air & Hot Water Tank2019 Interlocking Brick Driveway2019 New Deck, Stairs, Lighting, Landscaping & Artificial Grass in Garden2024 Epoxy Floor in Garage & New Front Glass Door2013 Roof2002 HRV System Meticulously maintained and upgraded with care, this home offers exceptional quality, warmth, and privacy in a beautiful parkland setting - a rare find in today's market. Association Fee $67.08/month. Possession Date 27th of February 2026. 24-hour irrevocable and Schedule B on all offers. ** OPEN HOUSE SUNDAY THE 16TH OF NOVEMBER 2025.** (id:49063)
1c - 160 Edwards Street
Clarence-Rockland, Ontario
Imagine awakening to the shimmer of the Ottawa river, with unobstructed views from your bedroom window. Imagine the refreshing river breeze as you relax with your morning coffee or take in your sunset views from your walkout patio. Well, you don't have to imagine it! This 2-bedroom waterfront condo situated right next to Du Moulin Park and a public boat launch is an invitation to step into your next chapter NOW...a calmer, simpler and - frankly - more enjoyable one. Welcome to sought-after 160 Edwards in beautiful Rockland, a bilingual and family-centred community where neighbours wave, amenities are growing, greenspace is abundant and the city remains just a short drive away (with plans proposed to expand Highway 17/174 too). Inside this thoughtfully designed & carpet-free 2-bedroom condo, you'll find a layout that offers effortless flow and an abundance of storage. Sunlight pours in through large windows and walkout patio doors, warming every corner of the open-concept home. The spacious kitchen offers views right to the water too, with ample room to continue hosting loved ones. Your bright primary bedroom features an oversized walk-in closet and access to the large 4-piece bathroom, which boasts more storage. Situated on the main floor of the property, the home is an attractive investment, offering secure front & rear access and TWO private parking spots for overnight guests. Trade in your snowblower and mower for a new set of golf clubs, the kayak you've always wanted or a yoga membership you'll actually have time to enjoy. (id:49063)
1 - 8 1/5 Range Road
Ottawa, Ontario
Easy to show; this elegant apartment is situated on "Embassy Row," in Sandy Hill, with a view of Strathcona Park & close to the NCC Rideau River trail system. Spacious & quiet this 2nd flr unit is one of four units in a beautiful historic Sandy Hill house. It has been lovingly remodeled while retaining it's old-world charm. This beautiful space offers 9ft. ceilings, beautiful wood floors and a lovely balcony overlooking Strathcona park. Together, the old-world details and design elements from the remodel create a lovely & sophisticated space to call home. Not only is this unit spacious, but also offers a great layout and a functional kitchen with quartz countertops, black slate floors and wood cabinets. This apartment offers a lot of personality, charm, and functional space. With appox. 1,400 s.f. this well appointed apartment offers two bedrooms (the primary bedroom with a cheater ensuite), a study equipped with a murphy bed, and a separate dining and living room. Included with this unit is one outside parking spot, internal storage for bicycles. This apartment is conveniently located close to the ByWard Market, public transportation, recreation & many other amenities. Flooring: Hardwood and tile; all photographs are from previous tenant. (id:49063)
266 Bradley Avenue
Ottawa, Ontario
The vibe awaits you in this detached 3-bed, 2-bath home in a great pocket of Vanier, which has undergone upgrades galore and is completely move-in ready. Nestled on a quiet, no-through-traffic street with wonderful neighbours, this is a great house with good energy. Originally a duplex, it has been flawlessly converted into a spacious, light-filled single-family home boasting lovely finishes that demonstrate meticulous care. The beautiful kitchen/dining room offers easy access to the backyard, making outdoor entertaining effortless, while the other two rooms on the main floor offer a flex space to curl up and read a book, watch a movie with the family, or have an office set up. The upstairs has been transformed from 2 bedrooms to 3, so that everyone can have their space while still being close to each other. A short walk to all Vanier has to offer: grocery stores, restaurants, libraries, community centres, live music, farmers' markets, and great schools. This is more than just a home-it's a launchpad for community life! We kindly ask for 24 hours irrevocable on all offers. (id:49063)
Unit #1 On 2nd Floor - 8 1/2 Range Road
Ottawa, Ontario
Easy to show; this elegant apartment is situated on "Embassy Row," in Sandy Hill, with a view of Strathcona Park & close to the NCC Rideau River trail system. Spacious & quiet this 2nd flr unit is one of four units in a beautiful historic Sandy Hill house. It has been lovingly remodeled while retaining it's old-world charm. This beautiful space offers 9ft. ceilings, beautiful wood floors and a lovely balcony overlooking Strathcona park. Together, the old-world details and design elements from the remodel create a lovely & sophisticated space to call home. Not only is this unit spacious, but also offers a great layout and a functional kitchen with quartz countertops, black slate floors and wood cabinets. This apartment offers a lot of personality, charm, and functional space. With appox. 1,400 s.f. this well appointed apartment offers two bedrooms (the primary bedroom with a cheater ensuite), a study equipped with a murphy bed, and a separate dining and living room. Included with this unit is one outside parking spot, internal storage for bicycles. This apartment is conveniently located close to the ByWard Market, public transportation, recreation & many other amenities. Flooring: Hardwood and tile; all photographs are from previous tenant. (id:49063)
313 - 205 Bolton Street
Ottawa, Ontario
Welcome to Sussex Square, where sophistication meets lifestyle in the most tranquil part of Lowertown. Surrounded by embassies, green spaces, and the historic charm of old Bytown, this exceptionally managed building offers a rare opportunity to live in one of the city's most desirable locations. Just minutes by foot to the Rideau Centre, Global Affairs Canada, New Edinburgh's Stanley Park, and the banks of both the Ottawa and Rideau Rivers, the convenience is unparalleled. 205 Bolton makes a striking impression with its high curb appeal and beautifully maintained grounds, including a serene water feature and inviting common spaces. Residents enjoy access to a refined main lobby, a welcoming social lounge with kitchen and patio, a rooftop terrace with barbecues and sweeping views of Parliament Hill, as well as a top-tier fitness centre. With three elevators, secure underground parking, well-lit locker rooms, bike storage, and thoughtful building management, every detail has been considered to elevate the experience of home. This particular one-bedroom has oversized windows, soaring nine-foot ceilings, and one of the most appealing layouts in the building with 760 sq ft as per builder plans (Arcadia model). The private balcony is a perfect retreat, while the spacious primary living area has room for home office or creative space. The modern kitchen is accented with granite counters and blends seamlessly with the open living area, complete with hardwood floors, and in-suite laundry. The home also includes an oversized underground parking space and a dedicated storage locker for added convenience. With heat and water included in the monthly maintenance fees and the status certificate already ordered, this residence presents a turn-key opportunity to embrace the best of downtown living in an elegant and well-appointed setting. New stove and dishwasher w fresh paint. Extraordinarily clean and tidy... Parking space #88. Locker #A-171. (id:49063)
Upper - 222 Castlefrank Road
Ottawa, Ontario
Welcome to 222 Castlefrank Road! This bright and spacious 2-bedroom upper-level unit is available for immediate lease in the heart of Kanatas Glencairn/Hazeldean community. Offering over 770 sq. ft. of living space, the home features a large open-concept living and dining area with plenty of natural light, a functional kitchen with fridge, stove, dishwasher, hood fan, and in-suite laundry for convenience. The carpet-free interior makes upkeep easy, while the private entrance provides comfort and privacy. Enjoy a sizeable primary bedroom along with two additional bedrooms and a full 4-piece bath. Parking for one vehicle is included. Located close to schools, parks, shopping, and public transit, with easy access to the 417, this home is perfect for professionals or families. Utilities are flat fee. (id:49063)
4837 County Road 14 Road
Hawkesbury, Ontario
Welcome to 4837 County Road 14, located in the family-friendly community of St-Eugène. This charming 2+1 bedroom bungalow features a bright, open layout with plenty of natural sunlight. Start your mornings with beautiful sunrises from the backyard and unwind in the evenings with stunning sunsets from your front deck. The spacious backyard is perfect for entertaining, family fun, or giving your kids and dogs room to play. The oversized attached single-car garage provides ample space for your vehicle, along with extra storage for tools and equipment. Downstairs, you'll find a large additional bedroom, a generous family room, and a spacious storage area, ideal for keeping your home organized and clutter-free. Come take a look and see what this home could offer you and your family. (id:49063)
66 Bald Eagle Crescent
Ottawa, Ontario
This executive bungalow, built in 2020, blends modern sophistication with everyday comfort. Step into the heart of the home where a gourmet kitchen showcases quartz countertops, custom cabinetry, a built-in wine rack, high-end stainless steel appliances, and a welcoming breakfast island. An elegant dining room with recessed lighting and decorative wall paneling flows seamlessly into the bright living area, centred around a cozy gas fireplace with a quartz surround. The primary suite provides a peaceful retreat with a walk-in closet and luxurious spa-inspired ensuite. Two additional bedrooms and a beautifully appointed main bath complete the main level. Downstairs, the fully finished lower level offers generous space for recreation, entertainment, a guest bedroom, full bath, and ample storage. Practicality meets style in the heated and insulated garage with direct access to the laundry/mudroom. Outdoors, enjoy a private fenced yard with composite siding, professional landscaping, a spacious patio, and a maintenance-free covered deck-ideal for relaxing or entertaining. Book your showing today! (id:49063)
410 - 1000 Wellington Street W
Ottawa, Ontario
Welcome to this bright and stylish 2-bedroom + den condo offering 1,079 sq. ft. of thoughtfully designed living space in one of Ottawa's most sustainable buildings. The Eddy is LEED-Platinum certified, blending modern comfort with environmentally conscious design in the heart of Hintonburg. This south-facing unit enjoys peaceful treetop and residential views, filling the open-concept layout with natural light. Inside, the exposed concrete accents create a sleek, contemporary feel. The den is ideal for a home office or guest area, while both bedrooms are spacious and have southern facing windows. Enjoy worry-free living with condo fees that include heating, cooling, and water. Parking is also included. Step outside to discover a vibrant neighbourhood - walk to cafés, restaurants, boutiques, and transit just moments from your door. (id:49063)
113 Murray Street
Ottawa, Ontario
Grand Victorian classic with all the charm and architectural detailing you would expect of this era. Approximately 3300 sq ft with large rooms [the main floor itself is over 1400 sq'], bay windows, high ceilings, tall baseboards. The zoning will allow just about any use you can imagine. Located a few doors from the French Baker, Dalhousie Street - the original "urban village", 1/2 a block from the Rainbow Club and the heart of the tourist mecca and nightlife scene, the Byward Market. Has a kitchen, 3 washrooms. Special features are a private gated driveway for ~4 vehicles in impressive interlock stone pavers, plus it leads to a 32' x 18' modern concrete garage with a 10' wide overhead door. Recent forced air gas furnace 3 years old, back roof ~3 years and the front roof ~10 years. (id:49063)
2523 Canonto Road
Frontenac, Ontario
This property presents a unique opportunity for those with a vision to create their dream country retreat amidst picturesque surroundings. Located on an 11-acre lot in Ompah, this 3-bed, 1-bath home offers immense potential to be transformed into a charming haven with a little bit of TLC. Enter through the 4 season screened in porch featuring a wood stove to enjoy the space year round. Open concept eat in kitchen with endless potential. Large living room has direct access to the back yard through the attached porch. Outside find two detached garages with hydro, one with a loft for extra storage. An expansive 80x40 barn, perfect for livestock or equipment storage. Certain fields on the property have been fenced, making it ideal for farming. Close to Cruse Bay and Canonto Lake, providing easy access to recreational activities and natural beauty. 25 minutes to Ardoch (id:49063)

