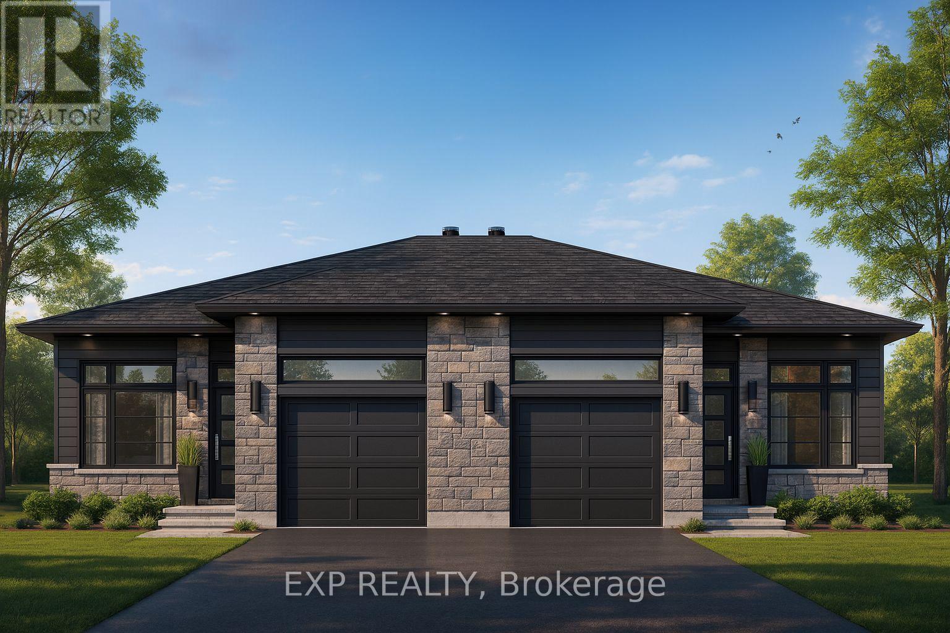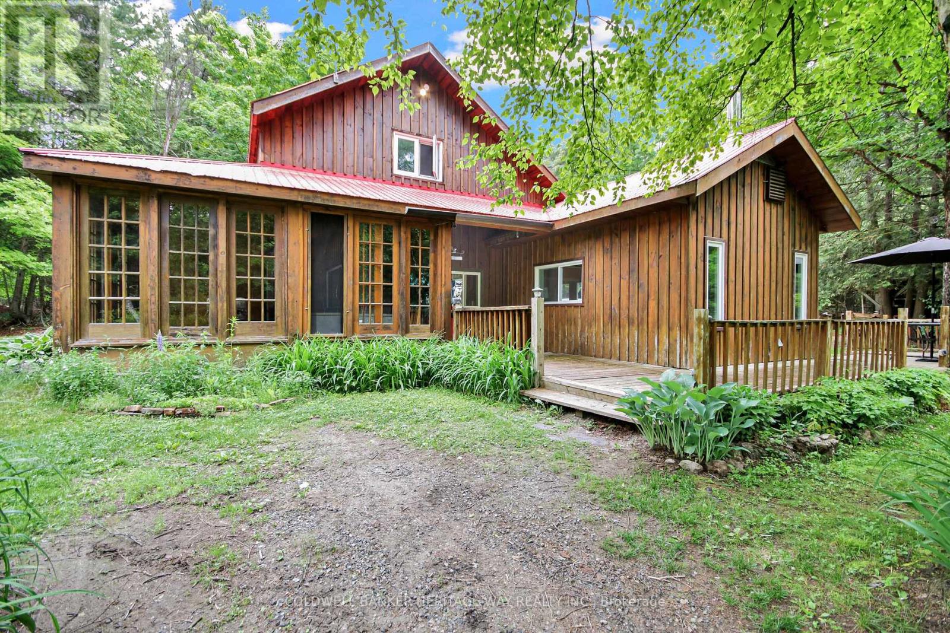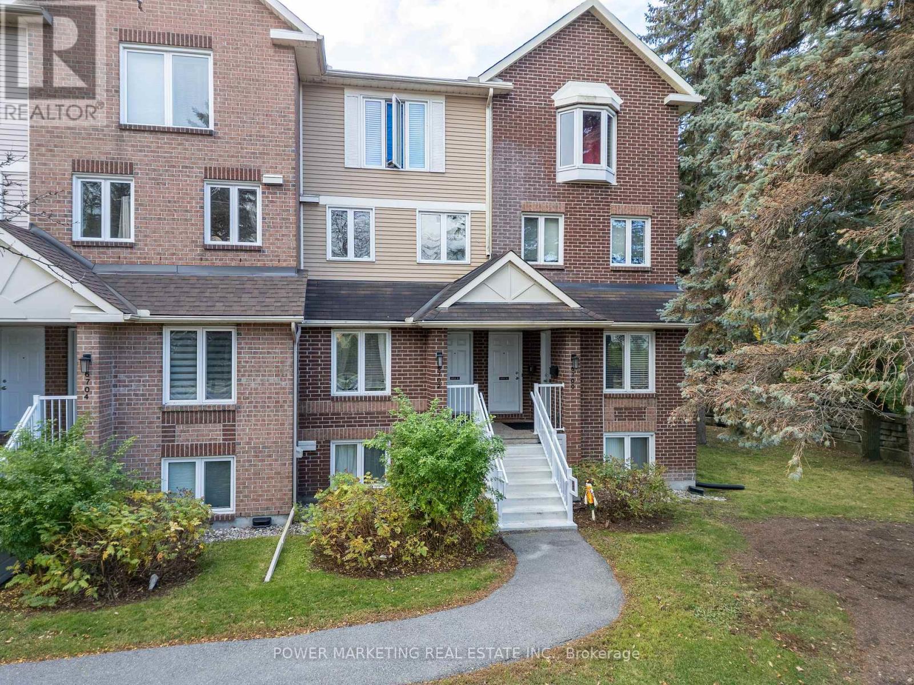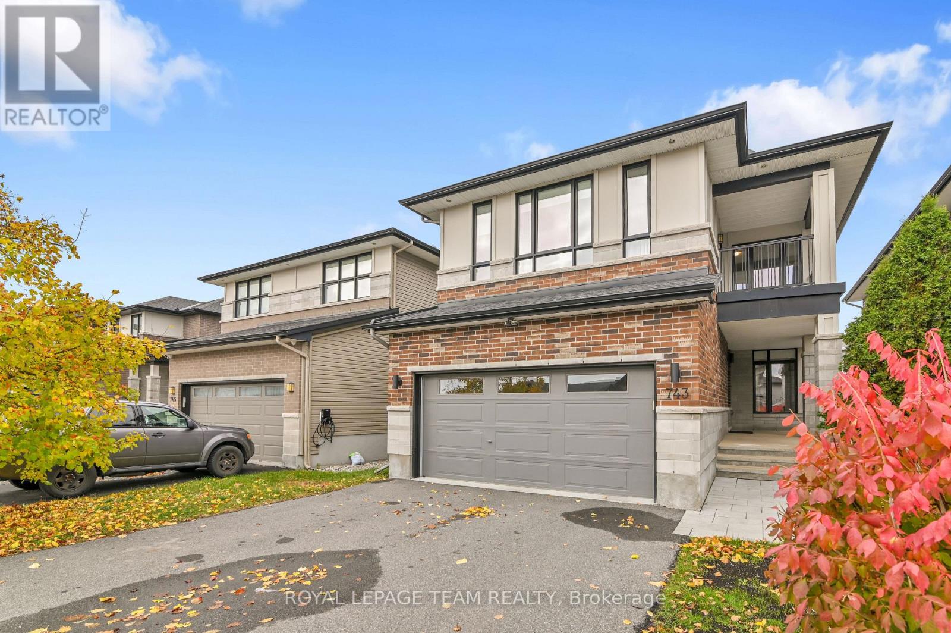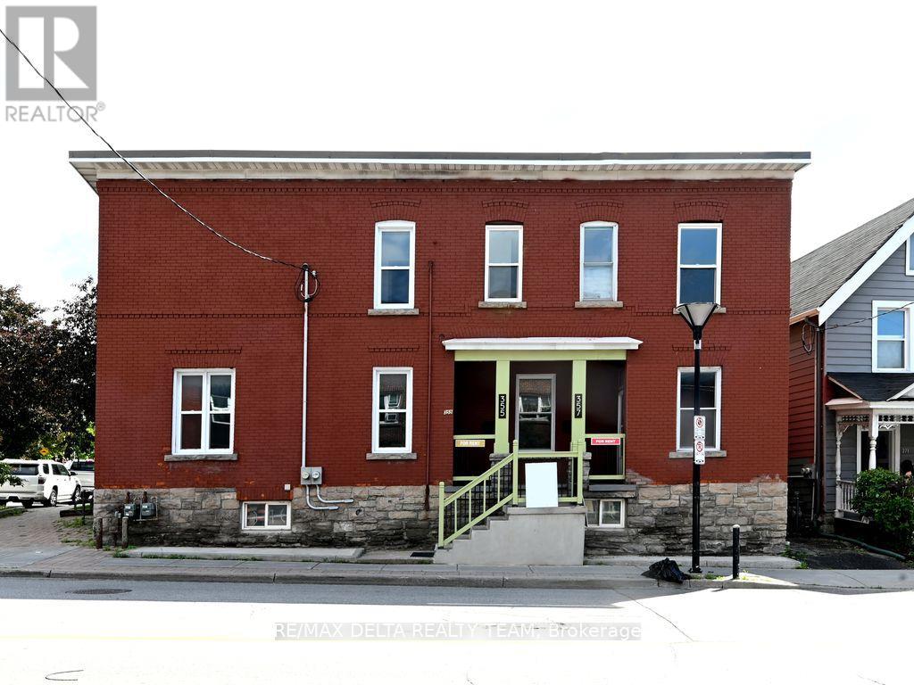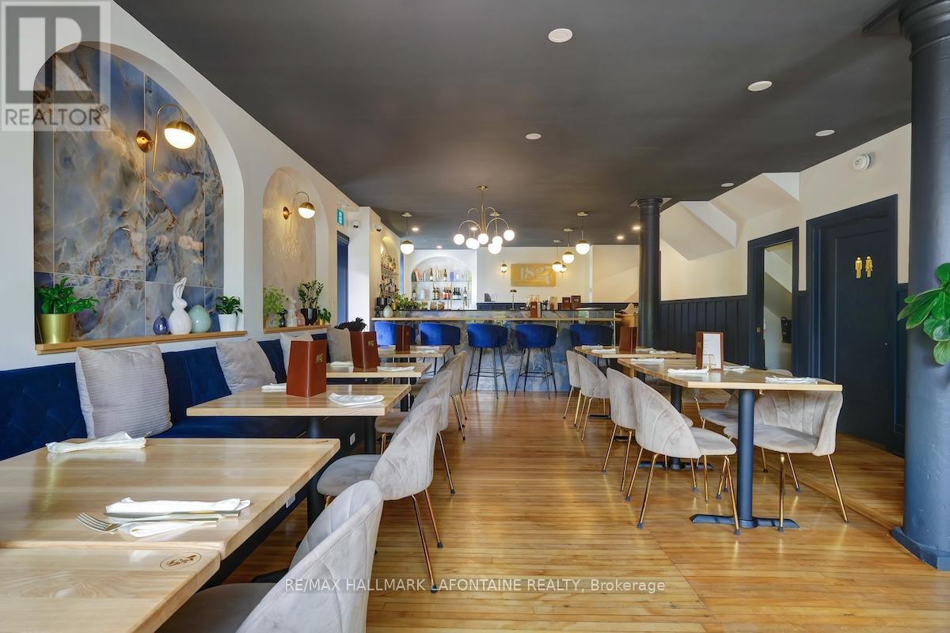170 Lorie Street
The Nation, Ontario
OPEN HOUSE November 9th 2-4PM AT 63 Chateauguay Street, Embrun. Premium lot alert! Set on a sought-after 147 ft deep lot, the Modern Town Home offers not only smart design and comfortable living but also the rare advantage of extra outdoor space for your family, entertaining, or future landscaping dreams. This beautifully crafted 2-storey home features 1,313 square feet of functional, stylish living space with 3 bedrooms, 2.5 bathrooms, and a 1-car garage. The bright and airy open-concept main floor provides a seamless flow between kitchen, dining, and living areas perfect for modern living and entertaining. Upstairs, all three bedrooms are thoughtfully tucked away for privacy. The spacious primary suite includes its own private ensuite and a generous walk-in closet, creating a comfortable retreat at the end of the day. Constructed by Leclair Homes, a trusted family-owned builder known for exceeding Canadian Builders Standards. Specializing in custom homes, two-storeys, bungalows, semi-detached, and now offering fully legal secondary dwellings with rental potential in mind, Leclair Homes brings detail-driven craftsmanship and long-term value to every project. (id:49063)
975 Katia Street
The Nation, Ontario
OPEN HOUSE November 9th 2-4PM AT 63 Chateauguay Street, Embrun. The Tanya is a stunning modern semi-detached home offering 1,548 square feet of bright, thoughtfully designed living space across two levels. With 3 bedrooms, a cheater ensuite, and an open-to-below feature that adds dramatic height and natural light, this home brings a unique architectural touch to everyday living. The main floor features an open-concept layout perfect for entertaining, along with a convenient powder room and functional flow between the kitchen, dining, and living spaces. Upstairs, you'll find all three bedrooms, including a spacious primary bedroom with direct access to the full bathroom through a cheater ensuite layout. The standout open-to-below design on the second level adds an elevated sense of space and modern style a rare feature in semi-detached homes. Constructed by Leclair Homes, a trusted family-owned builder known for exceeding Canadian Builders Standards. Specializing in custom homes, two-storeys, bungalows, semi-detached homes, and now fully legal secondary dwellings with rental potential in mind, Leclair Homes delivers detail-driven craftsmanship and long-term value in every build. (id:49063)
979 Katia Street
The Nation, Ontario
OPEN HOUSE November 9th 2-4PM AT 63 Chateauguay Street, Embrun. Welcome to the Cecilia, a modern semi-detached bungalow offering 1,151 square feet of thoughtfully designed living space. With 2 bedrooms, 1 bathroom, and a 1-car garage, this home is perfect for downsizers, first-time buyers, or anyone looking for easy, single-level living with a bit more room to breathe. The open-concept layout seamlessly connects the kitchen, dining, and living areas, creating a bright and airy space that's perfect for both entertaining and everyday life. Whether you're enjoying a quiet evening or hosting guests, the Cecilia offers the comfort and versatility to match your lifestyle. Constructed by Leclair Homes, a trusted family-owned builder known for exceeding Canadian Builders Standards. Specializing in custom homes, two-storeys, bungalows, semi-detached, and now offering fully legal secondary dwellings with rental potential in mind, Leclair Homes brings detail-driven craftsmanship and long-term value to every project. (id:49063)
983 Katia Street
The Nation, Ontario
OPEN HOUSE November 9th 2-4PM AT 63 Chateauguay Street, Embrun. Introducing the Clara, a sleek and modern semi-detached bungalow offering 928 square feet of smart, functional space. With 1 bedroom, 1 bathroom, and a 1-car garage, this home is perfect for downsizers, first-time buyers, or those seeking a simple and low-maintenance lifestyle. The open-concept layout maximizes natural light and creates a seamless flow between the living, dining, and kitchen areas ideal for relaxed living or intimate entertaining. The Clara proves that comfort and style can come in a perfectly sized package. Constructed by Leclair Homes, a trusted family-owned builder known for exceeding Canadian Builders Standards. Specializing in custom homes, two-storeys, bungalows, semi-detached, and now offering fully legal secondary dwellings with rental potential in mind, Leclair Homes brings detail-driven craftsmanship and long-term value to every project. (id:49063)
971 Katia Street
The Nation, Ontario
OPEN HOUSE November 9th 2-4PM AT 63 Chateauguay Street, Embrun. The Tanya is a stylish and spacious semi-detached home offering 1,739 square feet of well-designed living space over two levels. Featuring 4 bedrooms, a cheater ensuite, and a powder room on the main level, this layout is perfect for growing families or those needing extra space for a home office or guest room. The main floor offers an open-concept layout that flows seamlessly between the kitchen, dining, and living areas ideal for everyday living and weekend entertaining. A main-level powder room adds convenience for both residents and guests. Upstairs, all four bedrooms are thoughtfully arranged to provide privacy and comfort. The primary bedroom includes direct access to the full bathroom through a cheater ensuite layout. Constructed by Leclair Homes, a trusted family-owned builder known for exceeding Canadian Builders Standards. Specializing in custom homes, two-storeys, bungalows, semi-detached homes, and now fully legal secondary dwellings with rental potential in mind, Leclair Homes delivers detail-driven craftsmanship and long-term value in every build. (id:49063)
967 Katia Street
The Nation, Ontario
OPEN HOUSE November 9th 2-4PM AT 63 Chateauguay Street, Embrun. Welcome to the Cecilia, a modern semi-detached bungalow offering 1,151 square feet of thoughtfully designed main-level living. With 2 bedrooms, 1 bathroom, and a 1-car garage, this home is an excellent fit for downsizers, first-time buyers, or anyone seeking easy, single-level living with just the right amount of space. The open-concept layout seamlessly connects the kitchen, dining, and living areas, creating a bright and inviting environment perfect for relaxing evenings or entertaining guests. Clean lines, natural light, and functional design make the Cecilia feel both warm and modern. What sets this semi apart is the fully legal basement unit, featuring 2 additional bedrooms and a 4-piece bathroom ideal for extended family, guests, or generating rental income. This smart addition offers long-term flexibility while maintaining privacy and separation from the main living space. Constructed by Leclair Homes, a trusted family-owned builder known for exceeding Canadian Builders Standards. Specializing in custom homes, two-storeys, bungalows, semi-detached homes, and now offering fully legal secondary dwellings with rental potential in mind, Leclair Homes delivers detail-driven craftsmanship and long-term value in every build. (id:49063)
75 Chateauguay Street
Russell, Ontario
OPEN HOUSE November 9th 2-4PM AT 63 Chateauguay Street, Embrun. Welcome to the Emma a beautifully designed 2-storey home offering 1,555 square feet of smart, functional living space. This 3-bedroom, 2.5-bath layout is ideal for families or anyone who appreciates efficient, stylish living. The open-concept main floor is filled with natural light, and the garage is conveniently located near the kitchen perfect for easy grocery hauls straight to the pantry. Upstairs, you'll find a spacious primary suite complete with a walk-in closet and private ensuite, offering a comfortable retreat at the end of the day. Every inch of the Emma is thoughtfully laid out to blend comfort, convenience, and modern design. Constructed by Leclair Homes, a trusted family-owned builder known for exceeding Canadian Builders Standards. Specializing in custom homes, two-storeys, bungalows, semi-detached, and now offering fully legal secondary dwellings with rental potential in mind, Leclair Homes brings detail-driven craftsmanship and long-term value to every project. (id:49063)
828 Ashby Road
Lanark Highlands, Ontario
Escape to the peace and privacy of country living with this unique property offering two separate homes on one scenic 6 acre lot. The main residence features 3 spacious bedrooms, spa like bathroom and warm rustic charm throughout, perfect for cozy family living or a tranquil retreat. A fully self-contained secondary dwelling with its own well and septic provides ideal space for extended family, guests, or potential supplementary income through rental opportunities. Enjoy the outdoors with private trails, a detached shop for hobbies, storage or more, picturesque pond and ample room to roam. All located within 10 minutes of numerous activities including golf, camp grounds, hiking, boat launch and more. Whether you're seeking a quiet lifestyle, a multi-generational living solution, or a flexible investment, this property delivers. Recent upgrades on the main house include; new windows throughout, new terrace door, roof painted with Elastomer complete with warranty, painted throughout, main bathroom completely redone, hot water tank and pressure tank replaced, kitchen appliances all replaced in 2021, new kitchen countertop. The detached shop (30'x40') was constructed with the future in mind with a 6" pad to handle heavier equipment and footings for a future hoist, power is not currently run to the shop. There is an additional bunk house with power and insulated located near the main house plus outhouse for convenience. Don't miss the chance to own this rare and versatile country escape. (id:49063)
B - 6702 Jeanne D'arc Boulevard N
Ottawa, Ontario
Welcome to 6702 Jean D'Arc Boulevard, Unit B! This beautiful upper unit stacked condo townhouse is ideally located in the heart of Orléans, just minutes from Place d'Orléans Mall, shopping, restaurants, transit, and a variety of convenient amenities. Inside, you'll find luxury vinyl flooring throughout the main living areas and ceramic tile in the kitchen, combining both style and durability. The home features 2 spacious bedrooms and 2 full bathrooms, offering a bright and comfortable layout. The living room exudes warmth and charm, highlighted by a cozy wood-burning fireplace and access to a private balcony - perfect for relaxing or entertaining guests. Additional highlights include one designated parking space for your convenience. Come experience the comfort, style, and prime location this Orléans home has to offer! (id:49063)
743 Brian Good Avenue
Ottawa, Ontario
This exquisite 3 bedroom + loft, 4 bath, former model home offers a perfect blend of open concept and modern design creating spacious, well connected living areas and clean aesthetics. The combination of the layout and the soaring windows maximize flow and natural light. Elegant finishes are found throughout this home, along with a consistent, calm color palette. The stunning triple-sided fireplace anchors the main level and is enjoyed from every room. You will love the chef's kitchen with Euro cabinets, striking waterfall quartz counter on the oversized island, multiple work surfaces and storage that maximizes space and functionality. Adding to the main level is the generous foyer with 2 closets, a 2 piece powder room and a designated mud room with custom built-in cabinetry for keeping things organized. The upper level provides 3 spacious bedrooms including the Primary which offers a luxurious spa-like Ensuite, walk-in closet and access to a private balcony! There is also a large loft overlooking the family room offering a spacious, airy feel and can be used for a variety of purposes. The laundry room with useful added cabinetry and upgraded main bath complete the second level. The expansive, professionally finished basement offers versatile living space and is complete with a beautifully finished 4 piece bathroom and plenty of storage. On the exterior you will appreciate the welcoming curb appeal, exterior potlights, beautifully landscaped backyard with interlock patio and gas hook-up for BBQ. This property is a must see and is sure to please those looking for something truly special! Ideally located close to public transportation, reputable schools, retail and more. Carpeting on stairs to 2nd level replaced in 2025. Some rooms freshly painted. (id:49063)
355 Bronson Avenue
Ottawa, Ontario
355 Bronson Avenue - 2 Bedroom, 1 Full Bathroom | Centretown, Ottawa. Welcome to 355 Bronson Avenue, an ideally located 2-bedroom, 1-bathroom home in the heart of Centretown. This charming property offers the perfect blend of urban convenience and classic character, just minutes from Ottawa's downtown core. The interior features beautiful maple hardwood flooring throughout, complemented by elegant tile finishes in the kitchen and bathroom. The layout offers comfortable living and dining spaces, filled with natural light. Conveniently situated within walking distance to Carleton University, the University of Ottawa, and Dow's Lake, this home provides unparalleled access to recreation, transit, and shopping amenities. Enjoy the vibrant atmosphere of Chinatown right at your doorstep, or take a short stroll to the Rideau Canal and Dow's Lake waterfront trails (approx. 2.5 km). Additional highlights include proximity to major hospitals, grocery stores, and public transit, making this property an exceptional opportunity for professionals, students seeking a prime downtown location.Photos are from the previous listing (id:49063)
100 Gore Street E
Perth, Ontario
Rare waterfront restaurant opportunity in the heart of downtown Perth! Step into one of the area's most inviting and scenic locations - a turnkey, fully equipped space nestled right along 120 feet of beautiful, licensed riverside frontage in the heart of downtown. This place offers everything you need to continue running a special restaurant operation or bring your own culinary vision to life. The space comes fully outfitted with kitchen and bar equipment, tables, chairs - all ready for immediate use. With its prime downtown location, stunning water views and outdoor potential, this property offers the perfect blend of charm, atmosphere and functionality. The current owner, due to health concerns, is unable to continue operations - opening the door for the right entrepreneur to step in and make this beloved space their own. Whether you are looking to carry on an existing local favourite or launch your own dining concept, this is truly an exceptional chance to secure one of Perth's most desirable hospitality locations. Turnkey and ready to go! Don't miss out on this leasing opportunity in the heart of one of Ontario's most picturesque towns. Inquire today to schedule a private viewing or to learn more about this property. (id:49063)




