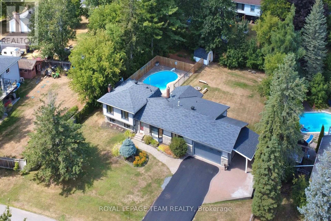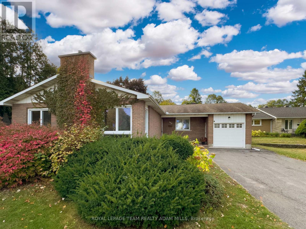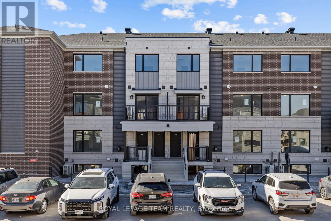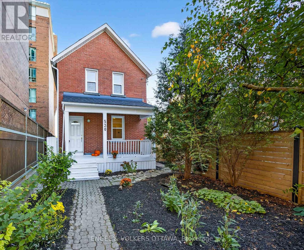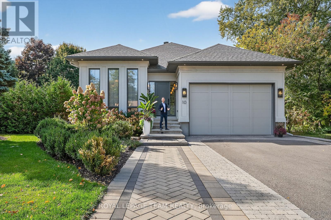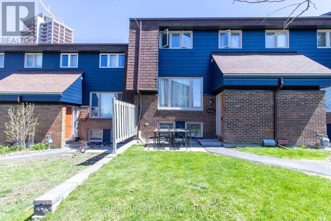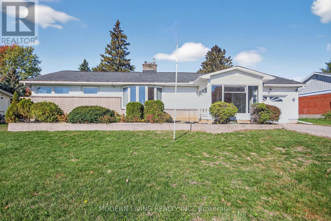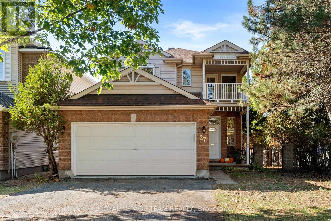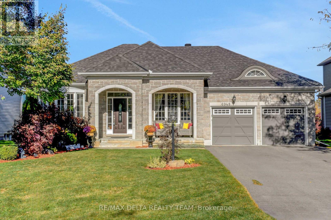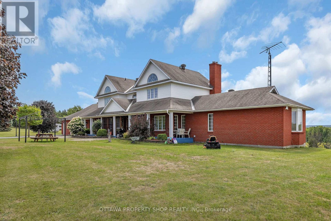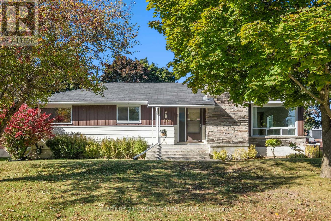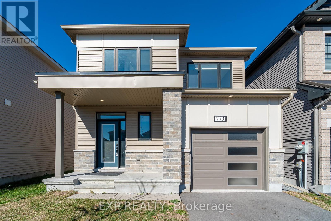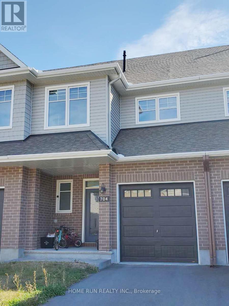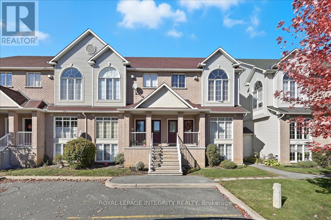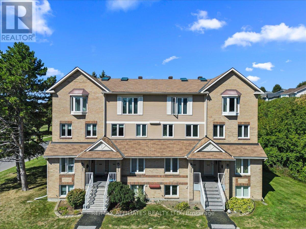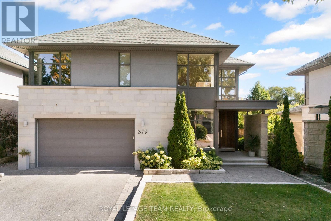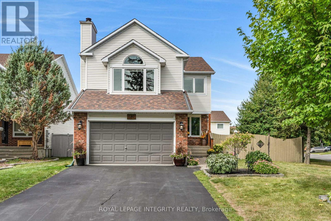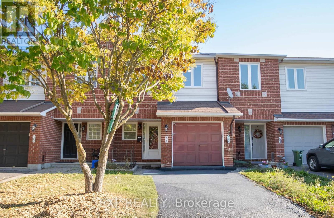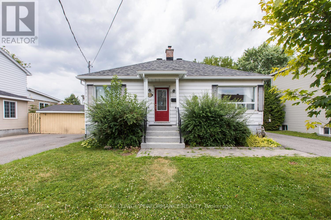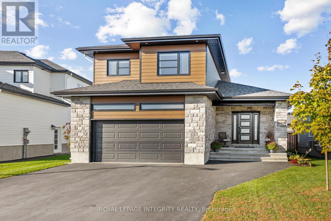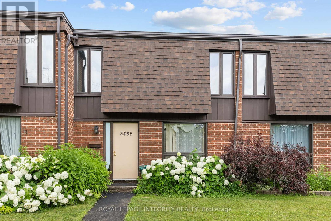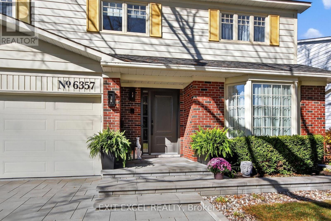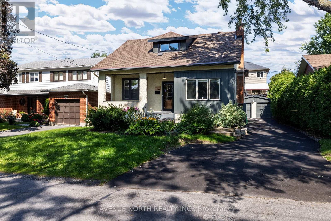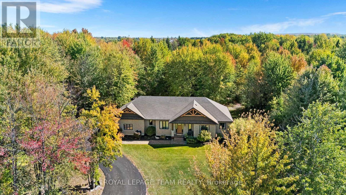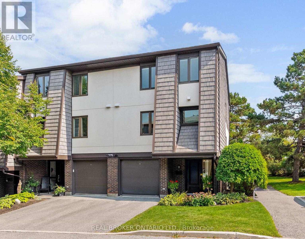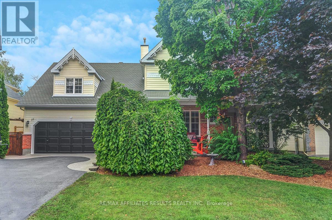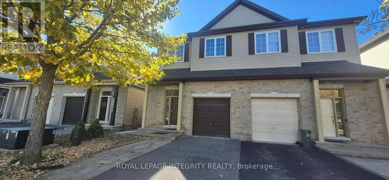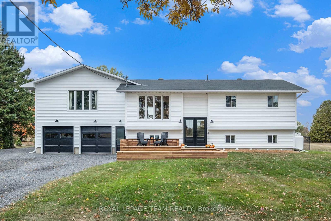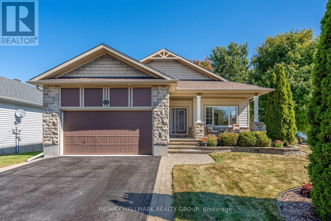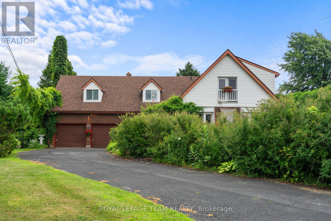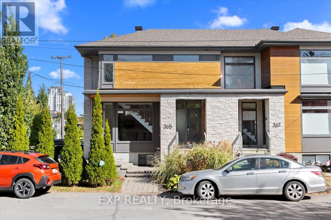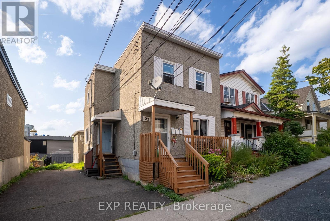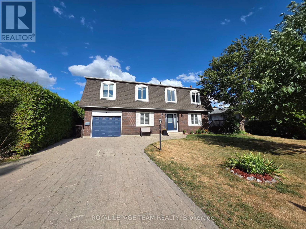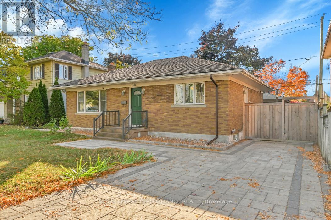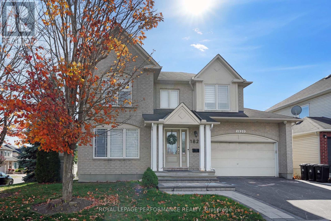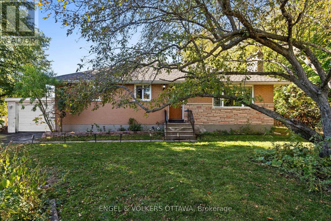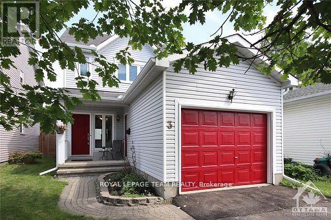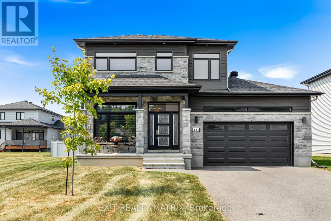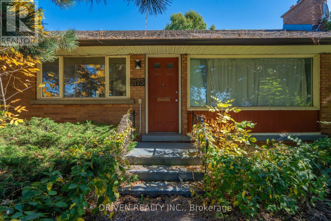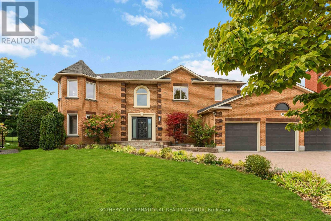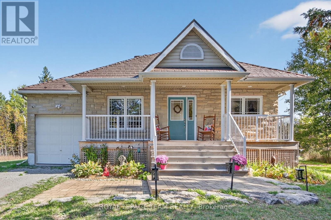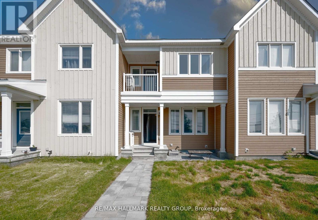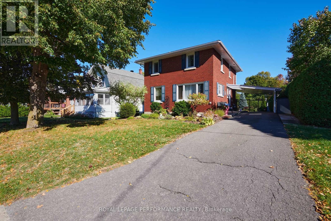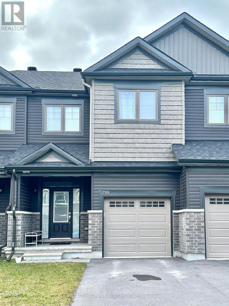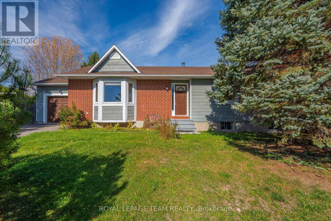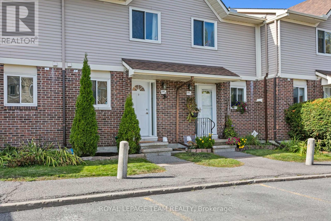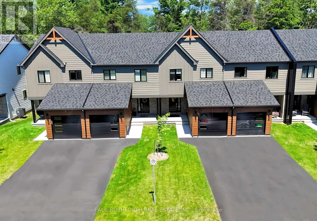1079 Christopher Drive
Ottawa, Ontario
Welcome to your private retreat in the heart of Manotick's prestigious South Island community - where timeless elegance meets modern comfort in one of Ottawa's most desirable neighbourhoods along the Rideau River. This beautifully updated 3-bedroom, 3-bath side-split, bungalow style living, sits on a large, fully fenced and landscaped lot that offers exceptional privacy and resort-style living. Inside, you're greeted by a spacious and sun-filled living room that flows seamlessly into an oversized formal dining area, perfect for entertaining or hosting family gatherings. The chef-inspired kitchen features rich cabinetry, granite countertops and a convenient eat-in space. A thoughtfully designed main-floor addition creates a versatile flex area, complete with its own private entrance and 2-piece bath - perfect for a home office, guest suite, nanny quarters, or even a small business setup. Off the dining room, a charming three-season covered porch with a fireplace and plenty of room for seating invites you to relax and enjoy the outdoors. On the upper level, you'll find 3 generously sized bedrooms and a beautifully appointed full bath. The lower levels provide even more space, including a family room with a fireplace, a renovated full bathroom featuring a custom walk-in shower, a large laundry room, and an additional recreation area ideal for movie nights, a fitness studio, or playroom. Outside, your backyard oasis awaits with a heated inground pool, hot tub, cedar sauna, and multiple spaces for lounging and entertaining. A two-car drive-through garage, front-lawn irrigation, and mature perennial gardens add convenience and charm. Numerous updates throughout, including septic '16, bathroom '22, driveway '25, flex space addition '21, and more! Just steps from the Rideau River and minutes from Manotick's boutique shops, fine restaurants, parks, and trails, this exceptional property offers a rare opportunity to experience upscale village living at its finest. (id:49063)
968 Walkley Road
Ottawa, Ontario
This beautifully updated 3 bedroom, 3-bathroom bungalow has everything you've been looking for: space to grow, style to impress, and endless fun right in your backyard. Set on a large, landscaped lot just steps to top-rated schools, rec centres, parks, shops, and the beach, this home blends urban convenience with a relaxed, family-friendly lifestyle. Inside, you'll find a bright, open-concept layout with hardwood floors that flow through the living and dining areas - perfect for movie nights or lazy Sunday mornings by the stone-surround gas fireplace. The spacious eat-in kitchen makes weeknight dinners and weekend baking with the kids a breeze, with easy access to the backyard for summer BBQs and poolside entertaining. All three bedrooms are generously sized, including a refreshed main bath and a primary suite that offers a private 2-piece en-suite and direct walk-out access to the backyard - ideal for post-swim towel runs or quiet morning coffee by the pool. Downstairs, the finished lower level adds even more versatility: a massive rec room for games, movies, or a home gym, plus laundry, a second full bath, and plenty of storage for life's extras. Outside is where the magic happens - a private, fully fenced yard with a sparkling inground pool, deck, and tons of room to relax, play, and make memories. Recent updates mean you can move in worry-free: new flooring (2025), fresh paint (2025), pool liner & sand filter (2025) furnace (2024), fence (2022), roof (2013), and more. Whether it's backyard BBQs, beach days at Mooney's Bay, or quick downtown commutes, this home delivers it all - comfort, connection, and endless family fun. (id:49063)
931 Creekway Private
Ottawa, Ontario
Available November 1st, 2025 and onwards is this brand new 2-bedroom, 1.5-bathroom Metro Townhome in Kanata, offering modern living in a bright open-concept layout. This stylish unit has never been lived in and features oversized windows, a spacious great room, and a contemporary kitchen with an island, double sink, and stainless steel appliances.On the lower level you will find a generously sized primary bedroom with a large closet, a second bedroom, a full bathroom, and convenient laundry. The home also includes a main-level powder room and entry foyer. The unit offers efficient heating and cooling for year-round comfort. Located in the brand new Parkside at Arcadia community, close to shopping, schools, parks, and with easy access to transit, this beautiful home is ideal for young professionals, couples, or small families. UNDERGROUND COVERED PARKING IS INCLUDED (#G48 Level A). Tenant pays all utilities including gas, electricity, and water. Be the very first to call this modern Kanata townhome your home! The tenant will be responsible to pay all utilities (heat, hydro, water, and hot water tank rental). APPLIANCES ARE NOT PHOTOGRAPHED BUT WILL BE INCLUDED! (id:49063)
530 Cambridge Street S
Ottawa, Ontario
Open House - Sunday 2-4pm! Lovely well maintained all brick detached home in the desirable Glebe Annex. A wonderful opportunity, move in and enjoy, decorate, or renovate as you go! Beautiful and private front garden, this property is tucked-in and abundant in charm. Complete with white pickett fence, interlocking front path and delighful front porch, perfect for morning coffees or evening reads. A little urban oasis, steps to the Glebe, and all the wonderful shops and eateries that line Preston Street! Well designed traditional layout that is, open, airy, located on a quiet street. Boasting proximity to parks, shopping, and Dows Lake. Beyond its classic facade, lies an interior that seamlessly blends with timeless charm. Open entertaining spaces feature hardwood floors, perfect for gatherings. The eat-in kitchen is spacious, functional, boasting ample cupboard and counter space. Side door opens to the large wrap around deck, perfect for summer BBQs, lounging and gatherings. Nice size living room is open to the dining room and is perfect for everyday relaxing or formal/casual entertaining. Upstairs offers 3 good sized bedrooms and a well-appointed 4 piece bathroom. The full basement houses the laundry and provides for ample storage, good ceiling height. An ideal home, in a truly wonderful locale. Fully fenced yard, with gated access. See attached floorplans and update list. Repaved drive/2025. New sewer line/2025.Roof/2024. Deck/2024. Furnace/2016. House rewired/2011. Central Air/2008. All appliances under 5 years old. Good parking for 1 car. Great community and neighbours. (id:49063)
10 Leaver Avenue
Ottawa, Ontario
Nestled on a mature, tree-lined street, this residence is a true masterpiece that redefines luxury living in central Ottawa. This custom four-bed, five-bath architectural bungalow blends California cool with Provençal charm, offering rare serenity just minutes from The Glebe, Westboro, and Little Italy. Inside you will find soaring ceilings, floor-to-ceiling windows, distinguished craftsmanship and curated finishes to set a tone of effortless sophistication. The chefs kitchen flows seamlessly into a stylish open-concept living space and covered outdoor lounge, complete with built-in BBQ, motorized screens and fibreglass dipping pool. The primary suite is pure indulgence, with spa-style ensuite and oversized walk-in closet. A glass staircase leads to a lower level with a sleek rec room, wine cellar, gym, and two ensuite bedrooms with private access. No detail was overlooked in the design and build of this exquisite custom home - elevated, timeless, and functional. A rare opportunity to own a one-of-a-kind luxury home where design and lifestyle meet in perfect harmony. Urban living, reimagined. (id:49063)
22 - 2610 Draper Avenue
Ottawa, Ontario
Welcome to 22-2620 Draper Ave, NEW PRICE! This beautifully designed condo offers the perfect blend of comfort and convenience, situated in a central location, close to Highway 417, Central pointe, Algonquin College, hospitals, IKEA, less than 2km to the Light Rail Train Line 3 PINCREST Station. Shopping malls, and recreation facilities. Recent renovated kitchen, New paint throughout the house, New light fixture in the washroom and new curtain. Main floor boasted with Open-concept living, dining, and kitchen area, perfect for entertaining Bright and spacious layout with modern finishes. Two generously sized bedrooms with ample closet space and One full bathroom on the second level, sleek and functional Basement provide an additional bedroom, ideal for guests, a home office, or extra living space. New siding just installed, upgraded kitchen brought Sunlight into the cooking section. Building Insurance, Snow and Lawn care, Water Bill, Caretaker management already included in the Condo Fee. One parking spot(#59) included, just few steps away from the condo unit. Enjoy easy access to major amenities, schools, and transit, making this condo an excellent choice for families, professionals, or investors. Don't miss out on this fantastic opportunity. schedule a viewing today! (id:49063)
48 Elizabeth Drive
South Dundas, Ontario
Fantastic million dollar river views of the St. Lawrence! Watch the amazing ships going through the Iroquois shipping lock at a safe distant without the added noise. Views of the public beach, Marina (purchase a slip for your yacht), small plane air port (fly your plane). Walking distance in the heart of Iroquois to shopping, church, the community center - golf, tennis ect... Calling all you retirees looking for a beautiful affordable recreation spot to spend your golden days, just like the previous owners, this is it! This solid 3bedroom, 2bathroom home has amazing living space with a substantial size addition that includes a 20'10"X11' entertaining dining room with front & back sunrooms. Large bright living room with bay window to enjoy the views & cozy brick gas fireplace. L-shaped eat-in kitchen includes newer stove & dish washer with beautiful window to view the spacious yard & large shed with electricity. Lower level includes rec-room 37'10"X12'11" has a wet bar,1/2bath,laundry/furnace room and separate storage/workshop room. Interlock laneway to attached insulated & drywalled garage with workshop at the back & entrance to dining room. 150' pool sized backyard with high private back hedge & fencing along one side. Gas Furnace & rental hot water tank & all vinyl windows. Flexible & immediate possession available. Great space, amazing views, this is a good investment if you see the vision, it's a great opportunity to make it your home your way! (id:49063)
27 Evanshen Crescent
Ottawa, Ontario
Welcome to 27 Evanshen Crescent - a beautifully maintained 5-bedroom family home on a desirable 50' wide corner lot in sought-after Kanata Lakes. This inviting residence combines comfort, function, and style with 9-ft ceilings, bright open spaces, and thoughtful updates throughout. The welcoming foyer features a sunny window and easy access to the double garage. Hardwood flooring (2018) extends through much of the main level, where you'll find a potential 5th bedroom with double doors, a spacious living/dining room, and a family room with a cozy gas fireplace framed by large windows. The well-designed kitchen offers a center island, walk-in pantry, breakfast bar, and generous eating area with patio doors opening to the rear deck and landscaped yard - perfect for family living and entertaining. Upstairs, a graceful curved staircase leads to four bedrooms including a large primary suite with vaulted ceiling, ceiling fan, and bright ensuite featuring a separate shower, soaker tub ('as is'), and extended vanity. A convenient second-floor laundry room and updated family bath (2025) add function and style. One bedroom enjoys its own covered balcony - ideal for morning coffee or quiet evenings outdoors. The finished lower level offers exceptional versatility with a massive recreation space, generous storage, and rough-in plumbing for a future bath. Recent updates include furnace & A/C (2024), roof (2018), luxury laminate flooring on 2nd level, and fresh paint (2025). Perfectly positioned within walking distance to top-rated schools, parks, trails, transit, and a vibrant array of shops, cafés, and amenities, this location offers unbeatable walkability and the lifestyle Kanata families love. 24 hours irrevocable on all offers. (id:49063)
6948 Mary Anne Drive
Ottawa, Ontario
Luxurious Bungalow with 5 Bedrooms, Designer Finishes & Resort-Style Backyard Oasis! Welcome to this stunning 3+2 bedroom, 3 full bath builder model bungalow, perfectly situated with no rear neighbours and a beautifully landscaped yard, offering complete privacy and luxury living inside and out. Step into a spacious foyer and experience the bright, open-concept design where large windows fill the living and dining areas with natural light. The heart of the home is the chef-inspired kitchen showcasing High-end stainless steel appliances, Oversized granite island with extra storage, Pantry with pull-outs and valance lighting. Seamless flow into the inviting family room with cozy gas fireplace. From here, patio doors lead to your private outdoor paradise featuring a four-season bonus room complete with built-in kitchenette, Napoleon BBQ, and gas fireplace, ideal for year-round entertaining. Enjoy summer days in your heated in-ground pool or unwind in the hot tub, surrounded by lush gardens, mature trees, stylish interlock patio, and a large deck. The ultimate backyard retreat. The spacious primary suite is a true escape, boasting Updated Spa-like ensuite with glass shower & freestanding tub, Double vanity with custom cabinetry + Walk-in closet with built-in organizers. The fully finished lower level offers incredible flexibility with 3 large rooms (perfect as additional bedrooms, gym, or media room), a full bathroom, and generous storage space, all crafted with attention to detail. Premium finishes throughout including: Hardwood floors, Tile in wet areas, Crown moulding, 9ft Smooth ceilings & much more.This home is truly a rare find, blending elegant indoor living with resort-style outdoor space. Whether you're hosting guests or seeking a peaceful sanctuary, this property delivers it all. See Attached list of extra features and inclusions. (id:49063)
3031 Greenland Road
Ottawa, Ontario
Offering breathtaking views, spectacular sunsets, mature trees, a winding approach, and extensive landscaping, this attractive residence captures the best of both worlds: the seclusion of the country, yet just minutes to the conveniences of Kanata and Ottawa all with the luxury of fiber-optic internet in the countryside. Set on 25.55 acres, this extraordinary estate blends privacy, elegance, and modern comfort. The impressive approximately 4,700 sq. ft. home showcases timeless architectural details, abundant natural light, and a thoughtful layout. At the heart of the home is a gourmet kitchen, thoughtfully designed with maple cabinetry accented by crown molding, sleek Corian countertops, glass-front cabinets, and a center island with breakfast bar. Smart features such as a microwave sling, lazy Susan, desk nook, bread pantry box, and extensive storage solutions enhance both function and style. The main level also features elegant double French doors, expansive principal rooms, and a cathedral-ceiling primary suite with extensive closets and a spa-inspired ensuite with double vanity, oversized shower, and tiled floors. Upstairs, two staircases lead to three generously sized bedrooms, each enhanced by vaulted ceilings, Palladian windows, and balcony access with sweeping views of the property. The walk-out lower level extends living space with a recreation room, games area, hobby room, office/den a full bath with oversized shower, and ample storage. Patio doors open to a 20 x 30 interlock stone terrace, seamlessly connecting indoor and outdoor living. (id:49063)
10 Florence Street
Smiths Falls, Ontario
A charming 4-Bedroom Bungalow in the Heart of Smiths Falls. Welcome to this well-loved 4-bedroom, 2 full-bathroom bungalow nestled in the heart of beautiful Smiths Falls. Owned and cherished by the same family since it was built in 1957, this home has been cared for with pride and is now ready for its next chapter. Solidly built and full of character, this home offers a wonderful opportunity to bring your design ideas to life. Step inside and you'll find a spacious, functional layout with room for everyone. The large master suite, set apart from the other bedrooms, provides a quiet retreat-ideal for relaxation and privacy. The additional three bedrooms offer flexibility for family, guests, or a home office. The bright living areas feature large windows that invite natural light throughout, while the expansive basement offers endless potential-create a family room, workshop, gym, or hobby space to suit your lifestyle. Outside, enjoy a beautiful backyard perfect for gardening, entertaining, or simply unwinding in a peaceful setting. The lot offers space and privacy while still being close to everything that makes Smiths Falls special. Located within walking distance to parks, shopping, schools, and the scenic Rideau Canal, this home combines small-town charm with convenience. Whether you're a first-time buyer, a growing family, or someone looking for a renovation project with incredible potential, this bungalow is a rare find. Don't miss your chance to make this solid, well-loved home your very own dream space. (id:49063)
770 Derreen Avenue
Ottawa, Ontario
Welcome to 770 Derreen Avenue! Nestled in a family-oriented neighbourhood, this beautiful home offers a modern open-concept layout perfect for everyday living and entertaining. The bright, contemporary kitchen features pot lights, sleek stone countertops, abundant cabinetry, stainless steel appliances, and a large island ideal for hosting or casual dining. The adjoining dining area overlooks the backyard, creating a seamless indoor-outdoor flow for family gatherings. The spacious living room includes a cozy fireplace and large windows that fill the space with natural light. Upstairs, the oversized primary bedroom offers a walk-in closet and private 3-piece ensuite. Two additional bedrooms, a full 4-piece bath, and convenient laundry area complete the second level. Outside, the backyard provides plenty of space for hosting and enjoying warm summer evenings. The property also includes an attached single-car garage and driveway parking for an additional vehicle. Located just 7 minutes from Food Basics, Walmart Supercentre, and Costco, and only 1 minute from Highway 417, this home offers exceptional convenience for commuting and shopping. Full rental application, employment verification, 2 recent pay stubs, deposit and Credit Check Required. No smoking. No pets preferred. (id:49063)
704 Pipit Lane
Ottawa, Ontario
Beautiful 3-bedroom Tamarack Abbey model offering 1,855 sq. ft. of living space with an open-concept floorplan. Main level features a bright living room with a gas fireplace, dining area with backyard access, and a modern eat-in kitchen with ample storage and a pantry. Upstairs includes a spacious primary bedroom with a walk-in closet and ensuite bathroom with double sinks, a deep soaker tub, and a separate shower. Two additional good-sized bedrooms, a 4-piece bath. Laundry is conveniently located on the bedroom level. The finished lower level features a versatile rec room and plenty of storage. Hardwood and tile on the main floor, carpet in bedrooms and basement. Close to HWY, transit, shopping, restaurants, and parks. Tenant is responsible for all utilities: hydro, gas, water and sewer, plus hot water heater rental. No Pets and No Smokers are strongly preferred. Rental Application, full credit report and income confirmation are required. (id:49063)
4471 Harper Avenue
Ottawa, Ontario
Welcome to 4471 Harper Avenue - a stunning 2 bedroom, 2 bathroom stacked condo ideally located in the heart of the city! Step inside to find a bright and spacious living area featuring a dramatic view of the lower-level family room, complete with a cozy gas fireplace. You'll immediately notice the beautiful new flooring that flows throughout both levels, creating a seamless and modern feel. The open-concept layout connects the living and dining areas effortlessly, leading into a well-appointed kitchen with ample cabinetry, generous counter space, newer appliances, and a convenient eating area with access to the laundry and your private terrace - perfect for your morning coffee or evening unwind. Head downstairs to the sleeping quarters where large windows and high ceilings add to the airy ambiance. The primary bedroom offers a cheater ensuite access to the beautifully renovated bathroom featuring a dual vanity and glass shower, while a second spacious bedroom completes this level. The location truly can't be beat - steps from shopping, restaurants, parks, the Blair LRT station, and all amenities including grocery stores, Costco, and movie theatre. With easy access to Highway 417, this home offers the perfect blend of comfort, convenience, and contemporary living. Quick possession available! (id:49063)
A - 6643 Bilberry Drive
Ottawa, Ontario
Stylishly Updated & Ready to Move InThis two-level stacked condo blends modern updates with a bright, airy feel, right across from schools and peaceful greenspace. Step into an inviting foyer with tiled floors and a handy powder room before entering the open main level. The renovated kitchen shines with stainless steel appliances (2024) and a chic stone backsplash, while the adjoining living room offers a cozy wood-burning fireplace and walk-out deck perfect for morning coffee or evening sunsets.Downstairs, the spacious primary bedroom offers a full wall of closets, with a well-sized second bedroom nearby. A four-piece bath and dedicated laundry room add everyday convenience.Set in a prime location, you're just a short stroll to the river, recreation facilities, shopping, and transit. Everything you need is at your doorstep. An ideal combination of style, comfort, and unbeatable walk ability this one is not to be missed! Professionally Painted (id:49063)
879 Winnington Avenue
Ottawa, Ontario
Custom-built by Roca Homes and designed by Barry Hobin, 879 Winnington Avenue is a rare executive residence in the award-winning Whitehaven Collection. Offering over 3,000 sq ft above grade plus a professionally finished basement, this one-of-a-kind home blends timeless design and modern function. The chef's kitchen by Irpinia features top-of-the-line appliances, oversized island, and ample storage. Enjoy electric heated floors in all bathrooms, radiant heated floors in the basement, a wood-burning fireplace, built-in speakers (main level + patio + poolside), upstairs laundry, a main-floor office, and a lower-level home gym with glass doors. The basement renovation adds custom finishes and flexible living space. Smart thermostat, custom blinds, security cameras, and a double garage provide convenience and peace of mind.The backyard oasis is a private retreat: a heated in-ground pool, covered patio with built-in BBQ kitchen, patio heater, irrigation system, and lush professional landscaping. Located on a quiet street near top schools, transit, and parks, this custom luxury home offers both tranquility and accessibility, an irreplaceable opportunity in one of Ottawa's most established communities. Plan to Visit soon! (id:49063)
589 Pocono Crescent
Ottawa, Ontario
Welcome to 589 Pocono, a home where comfort, space, & family living come together. Tucked away on a quiet street, this well-loved 3-bedroom home has so much to offer. From the moment you arrive, you will notice the care and attention that has been given over the years. The curb appeal, the welcoming front entry, and the sense of calm from being on such a peaceful street all set the tone for whats inside. Step into a bright and cheerful kitchen, filled with natural light, where morning coffee and family meals just feel better. The main floor offers a comfortable living room perfect for cozy evenings, and a dining room thats just waiting to host holiday dinners and get-togethers. With direct access to the garage, daily life feels just that much easier. Upstairs, you'll find three generously sized bedrooms. The large primary suite is a true retreat, complete with its own ensuite bathroom and a walk-in closet that provides both function and a touch of luxury. The two additional bedrooms are spacious and versatile, perfect for kids, guests, or even a home office. The basement is unfinished, giving you a blank canvas to create the space you've always envisioned whether thats a home gym, a media room, or a play area. But it's the backyard that truly shines. Step out onto the deck and enjoy a space that's perfect for relaxing on summer afternoons, hosting BBQs, or simply watching the kids splash around in the pool. With a large yard and storage shed, there's room for everything from gardening tools to outdoor games. Practical features like a double car garage, plenty of driveway parking, and a layout that just makes sense round out the package. This isn't just a house it's a home that has been cared for and is ready for its next chapter.If you've been looking for a home that combines space, function, and a welcoming feel, this is one you won't want to miss. Call today for your private viewing! (id:49063)
54 Sheppard's Glen Avenue
Ottawa, Ontario
Welcome to 54 Sheppards Glen Avenue. This well-maintained property blends comfort, convenience, and smart updates. With 1,742 sq ft of above-grade living space, it is ideally situated close to schools, transit, shopping, and recreational amenities, making it an attractive choice for families and professionals alike.Inside, the layout offers 3 generously sized bedrooms, 2 full bathrooms, and a convenient powder room, along with direct access to the garage. The kitchen is a highlight bright and welcoming, with stainless steel appliances and plenty of space for casual dining. A finished basement adds versatility, providing both extra living area and ample storage.The property has benefited from numerous upgrades that enhance both comfort and value. These include new windows and a patio door (2017), a high-efficiency furnace and air conditioning system (2015), New Stove and dishwasher (2023), a custom walk-in closet in the primary suite (2019), fresh paint in several areas (2020), and custom blinds in select rooms (2018). Exterior improvements such as the front walkway and garden (2019), updated gutters (2016) with thorough cleaning in 2019, and a storm door with retractable screen (2020) further elevate the home's appeal. The roof was replaced around 2011.Finished with durable hardwood flooring and designed with functionality in mind, this home is perfect for your lifestyle! Book your showing today! (id:49063)
119 Glynn Avenue
Ottawa, Ontario
Ideally located along the banks of the Rideau River on one of the best streets in Overbrook, this bright and airy 2 bed, 1 bath bungalow features an eat-in kitchen, bonus sunroom and hardwood floors throughout. Spacious south-facing living room. Great outdoor living area with interlock patio. In-unit laundry. A/C. Ample parking. Fenced backyard with interlock patio for al fresco dining. Storage for your outdoor equipment. Easy access to 417, NCC parks, bike path network and downtown core via the pedestrian bridge at the Rideau Sports Centre. Looking for professional and tidy tenants. Available December 15th or later. Rent is $2700 + Utilities. (id:49063)
204 Hybrid Street
Russell, Ontario
Meticulous and shows like a model home! With its inviting design and flawless presentation, this property stands out in one of Embrun's most sought-after neighbourhoods. Step inside and fall in love with the stunning new oak hardwood that extends throughout the main and second levels. The bright open-concept layout features a spacious living room, dining area, and a dream kitchen with quartz counters, large island, walk-in pantry, and quality appliances including a gas stove. Upstairs, the spacious primary suite offers a walk-in closet and a spa-inspired ensuite, tiled walk-in shower shower, and modern soaker tub. Two additional bedrooms and a convenient laundry room complete the second level. The finished lower level adds a versatile family room, bedroom, and full bath. Whether relaxing or entertaining, the backyard retreat provides a serene escape with a covered porch, pergola-topped large deck, fenced yard and shed (2025). Bonus: a fully finished garage complete with siding and natural gas heater, plus 200 AMP service. Located close to schools, shops, recreation, and street access to the 10 km New York Central Trail with an easy commute to Ottawa. This show stopper is one you will not want to miss! (id:49063)
3485 Mccarthy Road
Ottawa, Ontario
Welcome to 3485 McCarthy rd. nestled in a delightful, family-oriented neighborhood in Hunt Club. This spacious 3-bedroom, 2.5-bathroom townhouse is perfect for first-time buyers or investors! The bright main level welcomes you with a thoughtfully laid out space, with generous windows, kitchen with ample cabinetry and 2 fridges, perfect for culinary enthusiasts. The spacious dining area is flooded with natural light, making it an ideal space for entertaining, and it overlooks the cozy living room. Step through the patio doors to discover the backyard. The main floor is complete with a convenient main level 2 piece powder room. The upper level presents 3 spacious bedrooms, including a large primary bedroom complete with two windows and wall-to-wall closets for all your storage needs. The upper level also includes two additional well-sized bedrooms and a full bathroom. Basement is Fully finished with a living room, office room and a full bath. This unit's yard has no direct neighbors looking in. One parking spot is included and there is plenty of visitor parking nearby. Great location surrounded by shopping centers, public transit/LRT, airport and many other amenities. CONDO FEES that include the WATER. Book your showing today! **MAIN BATH & FLOORING RECENTLY UPDATED** (id:49063)
6357 Mattice Avenue
Ottawa, Ontario
Welcome to 6357 Mattice Ave ~ a beautifully updated family home in the heart of Orléans, nestled in a mature, tree-lined community known for its friendly neighbours, nearby parks, and top-rated schools. With nearly 2,900 sq ft of beautifully finished living space spread across three levels, there's room for everyone to live, work, and unwind in comfort. Steps from Cathedral Park and a short drive to a full range of nearby amenities, this home offers both lifestyle and location. Inside, the inviting foyer leads to bright, stylish living spaces filled with natural light. The open-concept living and dining rooms feature elegant lighting and hardwood floors, perfect for entertaining. The cozy family room with its stone-clad gas fireplace provides a warm gathering place for movie nights or quiet evenings. The renovated kitchen blends modern design with function ~ quartz counters,top of the line stainless appliances, a centre island with seating, and timeless cabinetry. Upstairs, you'll find spacious bedrooms including a fourth bedroom currently used as a second walkin, previously a bedroom, den, and nursery ~ offering excellent flexibility. The lower level extends the living space with a large rec room that once served as a home theatre, complete with 108" projection screen, a fifth bedroom, plus a spa-inspired bathroom featuring heated floors and built-in speakers with shower lighting, an ideal retreat or guest suite option.Outdoors, the landscaped backyard is an entertainer's dream ~ multiple seating areas, an outdoor dining zone, and a built-in fireplace under open skies create a private oasis for gatherings. Refer to the attached features and updates list for the extensive details showcasing the quality and care invested in this home. Book your private showing today or plan to visit the Open House on Sunday, October 19th, 2-4pm and experience the charm, comfort, and quality that 6357 Mattice Ave has to offer! (id:49063)
501 Edgeworth Avenue
Ottawa, Ontario
**OPEN HOUSE SUNDAY OCTOBER 19, 1-3PM!! ** Welcome to 501 Edgeworth Ave! Step into timeless elegance with this 3 bedroom classic home, featuring exquisite modern upgrades. The main level offers beautifully refinished hardwood floors, an abundance of natural light, classic sliding pocket doors, a natural gas fire place, and a renovated modern kitchen. The 2nd storey offers a spacious primary bedroom, with a wood burning fire place, large walk-in closet, 4 piece bath, and a generously sized secondary bedroom. The partially finished basement offers more space for a home office or rec room. Enjoy both the covered and uncovered backyard patios overlooking the landscaped backyard and pond. This Home is situated in Woodpark, close to all amenities such as grocery, shopping, pharmacy, walking paths, Sir John A Parkway, etc. Foundation 2021, Kitchen 2022, Floors 2023, AC 2023, Driveway 2023. (id:49063)
524 Osmond Daley Drive
Ottawa, Ontario
This custom built bungalow is nestled on a private 4 acres with a park like setting featuring numerous species of newly planted vegetation.(list available) Landscaped with walking paths, gardens to be proud of and a privacy to be enjoyed. The open backyard offers a spacious deck on summer days, the fire pit area on cooler evenings or the covered screened gazebo for entertaining or a morning coffee. The interior open concept main level includes, stately cathedral ceilings in the living room with a gas fireplace. The hardwood flooring extends throughout the Living, Dining, Kitchen and hallways. The gourmet kitchen w/granite counter tops, commercial style hood fan, gas range, pantry and Stainless Steel appliances leads to a formal dining area. This main level is a wonderful place to entertain with family and friends. The Primary bedroom has a recently renovated ensuite bath, walk in closet area. The two ample sized secondary bedrooms and has easy access the main 4 piece bath. The extensive 3 car garage has inside access leading to well laid out mudroom and laundry. The professionally finished lower level offers recreational space, 4th bedroom, full 3 piece bath, office area and major storage space. The fabulous home is located in the exclusive enclave of home in West Lake Estates and is only minutes to Kanata, Carp and Stittsville. This curb appeal starts at the elegant front door, throughout the entire interior to the meticulously landscaped acreage. Come visit this home today. 24 hrs irrev on offers as per form 244 (id:49063)
2 - 655 Richmond Road
Ottawa, Ontario
Rarely offered end-unit townhome backing onto a tranquil community park in the heart of McKellar Park/Westboro! This beautifully updated 3-bedroom, 2.5-bathroom home blends style, comfort, and lifestyle in one of Ottawa's most desirable locations - just a short walk to Westboro Village shops, exceptional dining, NCC trails, and the upcoming Sherbourne LRT station. Inside, dramatic 11 ft ceilings and abundant windows flood the space with natural light, creating an airy, open-concept design. The updated kitchen showcases custom cabinetry, quartz countertops with breakfast bar, glazed subway tile backsplash, and high-end stainless steel appliances including a gas range. A stylish dining area and spacious living room open directly onto a private glass-enclosed balcony, perfect for morning coffee or evening relaxation. A convenient laundry room completes this level. The third level features a large primary suite that offers built-in closets and a renovated ensuite, while two additional bedrooms and a full bathroom provide comfort and flexibility for family or guests. Hardwood flooring spans both the second and third levels, adding warmth and character throughout the living spaces. The walk-out lower level includes a family room with fireplace that could double as a home gym or media room, powder room, and direct access to a recently updated interlock patio overlooking the peaceful park-like setting, a perfect outdoor retreat. With thoughtful updates throughout, a spacious layout, and a well-managed, pet-friendly community, this home offers the ease of low-maintenance condo living with the feel of a semi-detached property. Located in the Broadview/Nepean school catchment, this rare end-unit opportunity is one you won't want to miss! ***OPEN HOUSE, SUNDAY OCT 19TH, 2-4PM*** (id:49063)
35 Crantham Crescent
Ottawa, Ontario
Welcome to this stunning 5 bedroom Monarch Folkstone model on one of the most sought-after streets in Crossing Bridge Estates. Situated on a beautifully landscaped and private lot with mature trees, this nearly 3000 sq ft home offers elegance, comfort, and exceptional space for family living and entertaining. Enjoy rich cross-cut red oak hardwood flooring throughout the main and second floors, with crown moulding and wainscoting adding timeless charm. The main floor features a sunken family room with gas fireplace, a bright home office, formal and casual dining areas, and a spacious gourmet kitchen with hi-end stainless steel appliances, granite island, and an abundance of counter space. Upstairs, you'll find five generous bedrooms, including the massive primary suite with vaulted ceilings, walk-in closet, and a luxurious 4-piece spa ensuite. The updated full bath and convenient second-floor laundry complete this level. The fully finished basement offers a rec room/playroom, office/study and potential for a sixth bedroom. Outside, relax on the wide front porch or host summer gatherings in the oasis rear yard with expansive interlock patio surrounding the gorgeous inground pool. Close your eyes, take a deep breath and imagine relaxing to the calming sound of the waterfall. The custom storage shed, trampoline and mature landscaping including inground sprinkler system cap off this peaceful retreat. The double-car garage and interlock walkways add the perfect finishing touches to this exceptional property. The amenities of Stittsville are at your fingertips. It's just a 2 minute walk to A. Lorne Cassidy P.S. and local parks, or make the two-minute drive to the local shopping area. For commuters, access to the 417 is just a 6 minute drive away. Don't miss this family-friendly gem; book a showing today! Updates: 2015 - 50 yr shingles and AC, 2019 Ensuite bath, 2022 HWT, 2023 new furnace. (id:49063)
278 Broxburn Crescent
Ottawa, Ontario
Location! Location! Location! Bright & Spacious Tartan Magnolia mode- 4-Bedroom Semi-Detached home in the heart of Barrhaven. Welcome to this well-maintained semi-detached home located on a quiet, family-friendly street in the heart of Barrhaven. The open-concept main floor features hardwood flooring, a cozy family room and a bright kitchen with stainless steel appliances and an eat-in area with access to the fully fenced backyard and large interlock patio. Upstairs offers 4 generous bedrooms, a spacious primary suite with private ensuite and 3 large bedrooms with lots of natural lights. The finished basement includes a large rec room and plenty of storage perfect for a home gym, playroom, or office. Close to parks, schools, transit, and shopping. Move-in ready after November 1st/ 2025 and perfect for families or professionals seeking comfort and space in a great location! Rental application, photo ID, proof of employment/income, full credit report with score, and recent bank statements required. (id:49063)
1421 Stone Road
North Grenville, Ontario
The perfect blend of countryside charm & modern style at 1421 Stone Rd, nestled on a stunning 1.7-acres, min from Oxford Mills. This beautifully renovated home offers an open-concept design seamlessly combining functionality & style. The heart of the home - an impressive kitchen - features a massive island, high-end stainless steel appliances, a wall oven, quartz countertops, a spacious pull-out pantry & modern backsplash. This area flows effortlessly into the dining space, ideal for entertaining or enjoying a morning coffee. The elevated living area exudes coziness & elegance, providing a perfect retreat at the end of the day. The primary suite, located just off the kitchen, boasts a generous WIC & a separate flex room that serves as a dressing area, nursery, or serene retreat. On the opposite wing, 2 additional spacious bedrooms are accompanied by a beautifully updated full bathroom with double sinks, a convenient 2-piece bath & a versatile den perfect for a home office or creative space. The fully finished basement offers additional living space, perfect for movie nights, playtime, or hosting friends, complete with a large bedroom & ample smart storage solutions. A WIC at the bottom of the stairs is outfitted with built-ins for all your seasonal gear. Outside, the property continues to impress. The attached double garage is fully insulated & includes a heated gym/hobby room, accessible from both front & back yards. A detached garage/workshop with full electrical, a metal roof & drive-through tandem doors is perfect for all your tools, toys, or projects. The backyard, half-fenced for kids or pets, features open green space & large back deck for BBQs. Major updates include luxury vinyl flooring, a new kitchen, updated bathrooms, new doors, siding, several new windows, a heat pump with propane backup & a 200-amp panel. This property offers room to grow, space to breathe & the comfort of knowing that its all been thoughtfully updated for you. (id:49063)
140 Peckett Drive
Carleton Place, Ontario
Spectacular executive bungalow offering two levels of finished living space, a walk-out basement, 2+1 bedrooms plus main floor den/office, and 3 full bathrooms! Perfectly positioned on a landscaped corner lot, the exterior boasts manicured lawns, lush perennial gardens, full irrigation system, monumental stone retaining wall, and extensive interlock and hardscaping. Inside, the open-concept design is further highlighted by soaring cathedral ceilings and tons of windows. The living room features a custom built-in entertainment unit with cabinetry and shelving, while the dining area provides ample space for formal dining. At the heart of the home, the chef-inspired kitchen features granite countertops, white cabinetry with crowns, tiled backsplash, centre island with second sink, pantry closet, and includes the stainless steel appliances. The primary bedroom includes a walk-in closet and luxurious 4-piece ensuite bath. A second bedroom, 4-piece main bath, and versatile den/office complete the main level. The fully finished walk-out basement extends the living space with rec room, additional bedroom, full 4-piece bath, utility room, and storage room. Recent updates include furnace and heat pump/AC (2024), Lighting, Landscaping. Located in one of Carleton Places sought-after neighbourhoods, very close to parks and the famous Mississippi Riverwalk Trail, schools, shopping, and everyday conveniences. Other heat source is a heat pump. (id:49063)
5687 Cherry Street
South Dundas, Ontario
Motivated seller here! Come and take a look at this gorgeous 2 story, 5 bedroom home with picturesque views of the St Lawrence River from both levels! Nestled in a peaceful setting, this property is perfect for those seeking both space and natural beauty. There is a stunning flower garden in the front yard, and so much greenery around the fully fenced expansive backyard! Inside, you will find room for everyone, including two main floor living rooms, a formal dining space, full bathroom and bedroom all on the main level. Upstairs are 4 bedrooms plus another full bathroom. The primary bedroom has two patio doors with juliet balconies which look out onto the St Lawrence River - a beautiful sight to wake up to. There are many large windows and newer patio doors throughout the home which allow for so much natural light to come through. The two car attached garage has access to the basement, and it also has a loft for extra storage! This is a large home which can meet the needs for many different situations, which may include a multi-generational home, large family, or an air bnb. With a fantastic location, on a quiet street with a 5 minute walk to a magical park where you can enjoy the riverfront, or a 5 minute drive into Morrisburg for shopping, restaurants, schools and so much more! An easy 40 minute drive to Brockville and Cornwall, or 1 hour to Ottawa. Don't miss this rare opportunity to own a large, nature-inspired home with breathtaking views and unmatched outdoor charm. Schedule your private showing today! (id:49063)
365 Winston Avenue
Ottawa, Ontario
Welcome to this truly unique 3-bedroom, 3-bath home in the heart of Westboro, combining modern design with everyday comfort. The main level features a sleek kitchen with quartz countertops, an eating nook, and a stylish wine station perfect for entertaining. Large windows, engineered flooring, and 9-ft ceilings create an airy, light-filled space that flows seamlessly into the open-concept living and dining areas. Upstairs, you'll find two well-sized bedrooms, two full baths (including an ensuite), and a convenient laundry area. The lower level offers a spacious lounge, third bedroom, and an additional full bath an excellent retreat for guests or family. Step outside to enjoy private outdoor spaces designed for every moment of the day a sunny west-facing patio ideal for relaxing or dining al fresco, and a tranquil east-facing deck with direct kitchen access, perfect for morning coffee. All this is located just steps from Richmond Road, where you'll find Westboro's vibrant mix of boutique shops, restaurants, parks, and the Ottawa River pathways. A rare opportunity to enjoy stylish, low-maintenance living in one of Ottawa's most sought-after neighbourhoods. (id:49063)
23 Lowrey Street
Ottawa, Ontario
Excellent Investment Opportunity in One of Ottawa's Rapidly Growing Neighbourhoods! Ideal for investors or owner-occupiers looking to offset costs with rental income. This well-maintained triplex features three two-bedroom units one on each floor at the front of the property plus a spacious two-storey unit at the rear. The shared basement includes tenant storage, a secure owners storage area, and laundry. With separately metered units, tenants pay their own hydro. Located in a highly walkable area, close to amenities, transit, and more. Updates include landscaping and new fence in the backyard, full renovation for Unit 1, touch-up reno for Unit 2&3, and new appliances for all 3 units. Unit 1 is currently tenanted, Unit 2 and Unit 3 will be left vacant to allow the new owners the flexibility to either occupy the units themselves or select their own tenants with potential to increase rental income through unit upgrades or improvements. (id:49063)
3 Roberta Crescent
Ottawa, Ontario
Welcome to 3 Roberta Crescent, a true five-bedroom, three-bathroom all-brick family home perfectly positioned in one of Barrhaven's most coveted, established neighbourhoods. Tucked away on a quiet, mature crescent in the heart of old Barrhaven, this property combines timeless charm with thoughtful modern updates-offering the rare blend of space, convenience, and community that families dream of.Set on a large, hedged lot with 65 ft of frontage, the home enjoys exceptional privacy and curb appeal, enhanced by an oversized interlock driveway accommodating up to four vehicles. Inside, you'll find a warm, functional layout designed for modern living. The living room features new flooring and a stunning custom façade with a wood-burning fireplace and mantle (2025), creating the perfect gathering space. The former sunroom was professionally converted into a bright dining room (2025), complete with seven new windows, spray foam insulation, new lighting, ventilation, and an exposed brick feature wall-seamlessly connecting to a spacious kitchen with abundant cabinets and counter space.The main floor also includes a stylish new powder room, a versatile office, and a mudroom with a barn door for privacy (2025). Upstairs, five well-sized bedrooms offer flexibility for family life, guests, or home offices.Major updates include new front and back doors, exterior paint, a new garage door (2025), air conditioner (2024), and a 10x14 custom shed (2022). Additional improvements-plantation shutters (2021), natural gas hookups for stove and BBQ (2018), newer appliances, and a red oak tree planted in 2019-add to the home's enduring value.All this, just steps from parks, top-rated schools, shopping, and restaurants, with quick access to the 416/417 for easy commuting. 3 Roberta Crescent offers the best of Barrhaven living-classic charm, modern comfort, and an unbeatable location (id:49063)
934 Smyth Road
Ottawa, Ontario
This 3 bedroom, 2 full bath Campeau Bungalow is nestled on a generous 53' x 100' lot. This beautifully maintained bungalow welcomes you with an expanded permeable paver driveway and walkway(2022), a lovely backyard deck and gazebo, and new gutter guards for effortless, low-maintenance living. The side entrance provides flexibility for private access or future possibilities. Step inside your vestibule foyer, to discover a bright and airy living room featuring a large picture window , complimented by refinished hardwood floors throughout this level. A bright and functional kitchen is the heart of the home. This main level also offers three spacious bedrooms and a full bathroom, while the lower level provides a Regency Gas Fireplace, a versatile den with window, a full bathroom, and abundant storage space, perfect for family living or entertaining. Enjoy the best of the neighbourhood with Elmvale Acres Shopping Centre, Pur and Simple for morning meetings, less than a 5 min walk. Parks, Schools, and The Ottawa Hospital just moments away. This home blends classic Campeau craftsmanship in an ideal location for ease of living. (id:49063)
1820 Appleford Street
Ottawa, Ontario
Experience modern living in this beautiful newly constructed lower level suite legal duplex offering a bright and spacious 2-bedroom, 1-bathroom with private laundry and a separate entrance. Perfectly designed for professionals or executive tenants, this home combines style, comfort, and convenience in one of Ottawa's most desirable neighbourhoods.The open-concept layout features large windows allowing abundant natural light, sleek finishes, and a contemporary kitchen equipped with stainless steel appliances. Enjoy the comfort of soundproof construction, in-unit laundry, and efficient heating and cooling systems for year-round enjoyment.Located in the quiet and family-friendly Beacon Hill North community, this property offers easy access to downtown Ottawa, Ottawa River Parkway, Colonel By Secondary School, and the National Research Council. Commuting is a breeze with quick access to Highway 174, OC Transpo, and the upcoming LRT station nearby.A short drive or walk will take you to Costco, Metro, Loblaws, restaurants, cafés, and fitness centres, making day-to-day living incredibly convenient. Enjoy nearby parks, bike paths, and the serenity of mature tree-lined streets - a perfect balance of city living and suburban tranquility.Ideal for discerning tenants seeking a refined and low-maintenance lifestyle in a premium location. (id:49063)
43 Cordova Street
Ottawa, Ontario
Beautifully updated and filled with natural light, 43 Cordova Street is an inviting bungalow that sits on a tree-lined street surrounded by mature greenery. The main level opens with a bright and airy living room anchored by a stone-clad fireplace and a large picture window that fills the space with sunlight. The adjoining dining area features a stylish modern chandelier and an architectural wall opening that enhances the connection between rooms, perfect for gatherings or family meals. The renovated kitchen combines rich cherry-toned cabinetry with granite countertops, stainless steel appliances, and a wide window overlooking the backyard- a functional and elegant space for cooking and entertaining. Two comfortable bedrooms, including a spacious primary with mirrored closets, while the updated full bathroom features a tiled tub/shower surround, crisp finishes, and bright vanity lighting for a polished look. The fully finished lower level has a generous recreation room ideal for a home theatre, playroom, or fitness area. A full bathroom with a walk-in shower and contemporary fixtures, and a dedicated laundry area with front-loading appliances and a utility sink enhance the practicality of this level. Outside, a raised wooden deck provides the perfect space for barbecues, outdoor dining, or relaxing in the sunshine, with plenty of green space for gardening or recreation. Located in a peaceful, family-friendly pocket of Nepean, enjoy proximity to shopping and dining along Merivale and Baseline Roads, while also being near parks and excellent schools. Quick access to public transit and major routes makes this the ideal home for those seeking a well-rounded lifestyle! (id:49063)
3 Cottingham Street
Ottawa, Ontario
Deposit: $5800, Flooring: Hardwood, Welcome to this beautiful detached 4 bedroom and 2.5 bathroom home located in the heart of Barrhaven. Main level features a spacious foyer, powder room and hardwood flooring. Living room directly to the right, or walk down the hallway to the family room, which is adjacent to the very spacious eat-in kitchen. Upper level you'll find a large primary bedroom with a 3pc ensuite, two other good size bedrooms, and the main bathroom. The basement has a family room, 4th bedroom, storage and a laundry room. The backyard is fully fenced and feels very private. Close to schools, shopping, transit and more, this location is a winner. Photos are taken from the previous listing. Flooring: Ceramic, Flooring: Carpet Wall To Wall. (id:49063)
1143 Avignon Street
Russell, Ontario
Stunning Modern Home on Oversized Corner Lot in Embrun! Welcome to your dream home, perfectly nestled on an oversized 184-ft corner lot in one of Embruns most sought-after neighbourhoods! This beautifully designed property offers high-end finishes, incredible living space, and a layout tailored for modern comfort and style. Step inside to discover a bright, open-concept main level that's both stylish and functional. The elegant dining area and cozy living room - complete with a charming fireplace and sun-filled windows - set the tone for warm gatherings and everyday living. The sleek, modern kitchen is a showstopper, featuring a sit-at island with a waterfall counter, abundant cabinetry, and premium finishes throughout. You'll also find a main floor office, garage access, and a convenient partial bathroom, ideal for busy households. The garage is fully finished, perfect for a home gym, workshop, or bonus living space. Upstairs, you'll find three spacious bedrooms, each with a walk-in-closet, and two bathrooms, including a luxurious primary retreat with a spa-like ensuite, boasting a glass shower, soaker tub, and double vanity. The basement offers an additional bedroom and potential for even more space with a rough-in for a bathroom already in place. Outside, enjoy summer evenings on your lovely backyard deck and take in the privacy and space of your generously sized yard, perfect for entertaining or relaxing. Located near parks, schools, and everyday amenities, this home truly has it all. Don't miss your chance to own this stunning property in the heart of Embrun! (id:49063)
2175 St Laurent Boulevard
Ottawa, Ontario
Prime Development Opportunity - Large Lot with Tremendous Potential!This rare, expansive lot is a standout opportunity for developers, investors, and flippers seeking a high-value project in a highly desirable location! Right by schools, grocery stores, coffee shops, restaurants, parks, and the library, with quick access to the highway, it combines convenience with strong neighborhood appeal. Nearby entertainment and lifestyle options - including LaserMax, Battlegrounds Axe Throwing, and the Science and Technology Museum add even more desirability for future residents! The existing bungalow offers a bright, spacious main-level layout with multiple sunlit bedrooms, a hallway and kitchen flowing seamlessly into an open living and dining area centered around a cozy wood fireplace. The kitchen opens to the backyard and provides access to the basement, offering versatility and potential for creative renovation or expansion.The fenced backyard features a mature cedar hedge, and two storage sheds, while parking is abundant with a detached double garage and laneway space for at least six vehicles. With its oversized lot size, prime location, and flexible layout, this property represents a compelling opportunity for redevelopment, rental income, or transformation into a high-value renovation project. Investors and developers wont want to miss this one! (id:49063)
19 Campfield Court
Ottawa, Ontario
A true masterpiece of design and craftsmanship. This recently renovated residence is discreetly tucked away on a quiet cul-de-sac, backing directly onto serene parkland for unmatched privacy and tranquility. Boasting 4 spacious bedrooms and main floor office / bedroom and 5 opulent bathrooms, this exceptional property offers over 5,000 sq. ft. of living space. From the moment you enter, every detail reflects elegance, including a custom gourmet kitchen with premium appliances and bespoke cabinetry to a show-stopping spa-inspired primary ensuite. Enjoy sunlit mornings lounging in the front great room to evenings entertaining in the grand open living areas, followed by a soothing dip in your private indoor pool and hot tub. The lower level impresses with a full second kitchen, wet bar, wine cellar, full 3-piece bath and expansive living space ideal for guests, in-laws, or hosting in style. A rare 3-car garage adds both convenience and grandeur. Centrally located with seamless access to downtown, Barrhaven, the airport and everything in between, this home offers a lifestyle of luxury without compromise. This is not just a home, it's an experience. A statement in elegance, comfort, and distinction. Don't miss this rare opportunity to own one of the capitals most refined addresses. (id:49063)
380 Brunton Side Rd, R.r. #3 Side Road
Beckwith, Ontario
Welcome to this beautifully crafted 3-bedroom, 2-bathroom bungalow custom built by Darian Construction and designed by the original owner with comfort and quality in mind. Situated on over 21 acres with almost 1,000ft of frontage. This property offers exceptional privacy in a serene setting, and every element reflects pride of ownership.Step inside to discover oak hardwood flooring, and an open concept layout with vaulted ceilings that balances everyday function and a warm, welcoming design. The kitchen features hickory cabinetry, a breakfast bar island, and ample counter and storage space. Convenient main floor laundry, a spacious primary bedroom with walk-in closet and a 4pc ensuite, two more bedrooms and a full bath complete the living area. Basement is unfinished but expansive with a three-piece rough in for a bathroom.The expansive lot provides endless possibilities - whether you are looking to enjoy nature, start a hobby farm (including a workable hay field currently in use), or just spread out and enjoy the space. With paved road access on a corner lot, 20 minutes to Carleton Place, Smiths Falls and Stittsville, this is truly a special property you wont want to miss. As per Form 244, please allow 48hrs irrevocable on any offer submitted. (id:49063)
6357 Perth Street
Ottawa, Ontario
Client RemarksWelcome to 6357 Perth! This beautifully crafted, newly built townhome offers (approx 1,656 SQF) of thoughtfully designed living space, including a spacious family room in the lower levelideal for a home theatre, games room, or family activities. This 3-bedroom, 3-bathroom home features a stylish and functional layout. The second level boasts an open-concept living and dining area with rich hardwood flooring, a modern kitchen with quartz countertops, a large island with breakfast bar, and sleek SS appliances. Step out onto the private balcony overlooking a tranquil pondperfect for your morning coffee or relaxing afternoons. The primary bedroom offers a generous walk-in closet and a bright 3-piece ensuite. A second full bathroom serves the additional bedrooms, and the convenience of upper-level laundry adds to the homes practicality. Located in a vibrant, family-friendly neighborhood, this home is close to parks, schools, and essential amenities. The attached two-car garage provides ample space for larger vehicles and additional storage. This is an excellent opportunity to own a move-in ready home in a desirable location. (id:49063)
2239 Webster Avenue
Ottawa, Ontario
Impeccably maintained and fully renovated, this all-brick two-storey home sits on a beautifully landscaped 50 ft x 169 ft lot in the heart of Alta Vista. Pride of ownership is evident throughout. A tiled foyer opens to a bright and spacious main floor, featuring gleaming hardwood floors and abundant natural light. The large formal living and dining rooms offer elegant spaces for both everyday living and entertaining. The beautifully updated kitchen showcases Cambria quartz countertops, a complementary tile backsplash, white shaker cabinetry, stainless steel appliances, and a central island with breakfast bar seating-perfect for casual dining and conversation. Upstairs, you'll find three generously sized bedrooms, each with rich hardwood floors, and a tastefully renovated 4-piece main bathroom. The lower level is beautifully finished, featuring a welcoming family room with a gas fireplace, a versatile den or flex space, and a large utility area with laundry, cold storage, and a workshop. Step outside to a truly breathtaking backyard retreat-an outdoor haven complete with a raised deck, expansive interlock patio, and lush, meticulously maintained gardens. The yard is fully enclosed by a mix of fencing and mature cedar hedges, offering exceptional privacy and tranquility. This is an outstanding opportunity to own a move-in-ready home in one of Ottawa's most desirable neighbourhoods, close to parks, top-rated schools, and hospitals. (id:49063)
788 Miikana Road
Ottawa, Ontario
Welcome home! Absolutely beautiful townhome now available for rent in desirable Findlay Creek! This stunning three bedroom residence features a spacious open-concept design with elegant modern finishes. Enjoy a bright, airy living area and a chef's kitchen equipped with white quartz countertops, stainless steel appliances, double sinks, stylish white cabinetry, chic tile backsplash, and striking white marble flooring, all leading to a lovely walk-out patio. The second level offers a spacious primary bedroom complete with a luxurious upgraded ensuite with double sinks, walk-in closet, and oversized windows. Plus, there are two additional generous bedrooms upstairs, perfect for guests or a home office if desired! Don't miss the finished lower level, which includes an extra full bathroom ideal for entertaining! Additional perks include in-unit laundry and an attached garage for extra convenience during winter months. Enjoy close proximity to parks, shops, trails, schools, and more! Come see it today and fall in love! Photos taken previously. (id:49063)
106 Porcupine Trail
Ottawa, Ontario
This charming 3 bedroom, 2 full bath bungalow is the perfect blend of comfort, functionality, and easy living all on one level. Dunrobin offers quiet, country-style living with the convenience of a close commute to Kanata. Enjoy the peace and quiet of a large country sized lot while still having the comfort of being part of a neighbourhood. If you love boating, access to the Ottawa River is just minutes away . Nestled on a huge, beautifully landscaped yard, there's plenty of room to relax, entertain, or simply enjoy the outdoors. With bright, spacious rooms, thoughtful updates, and a welcoming layout, you'll feel right at home the moment you step inside. Step into the front living room - a bright and cheerful space where natural light pours in through a large picture window overlooking the front yard. Whether you're enjoying your morning coffee, curling up with a good book, or keeping an eye on the world outside, it's the kind of space that instantly makes you feel at home. The spacious eat in kitchen is the heart of the home - a great place to entertain family and friends. The primary bedroom offers a 3 piece ensuite and patio doors out to the hot tub.Beds 2&3 enjoy use of the the 4pc main bath. The spacious lower level offers excellent potential and awaits your personal touch - a great opportunity to customize it to your liking. The private backyard is a great spot to relax with a glass of wine! Furnace (2021), Roof (2009), New windows, sliding door and door to backyard (2025). Freshly painted throughout (2025). (id:49063)
D - 114 Valley Stream Drive
Ottawa, Ontario
Welcome to 114 Valley Stream Drive, Unit D a beautifully updated, turn-key home in the heart of Leslie Park. Located in a quiet, mature neighbourhood surrounded by greenspace, this home offers the perfect blend of comfort, style, and convenience. Enjoy easy access to nearby amenities, parks, schools, and a short commute to downtown Ottawa. Step inside to find a tastefully renovated kitchen (2022) featuring quartz countertops, stylish backsplash, custom cabinetry, and modern stainless steel appliances. The bright living and dining areas, both finished in gleaming hardwood, create an inviting space to host family and friends. Upstairs, you'll find two spacious bedrooms with large windows and generous closet space. The updated main bath features a new vanity, mirror, and lighting for a fresh, contemporary feel. The finished lower level adds valuable living space, offering a flexible rec room perfect for a TV area, playroom, or home gym. A workshop and laundry area complete this level, adding practicality and function. With its modern updates, desirable location, and move-in-ready condition, 114 Valley Stream Unit D is the perfect place to call home. (id:49063)
457 Laurette Street
Clarence-Rockland, Ontario
Welcome to Golf Ridge. This house is not built. This 3 bed, 2 bath Middle unit townhome has a stunning design and from the moment you step inside, you'll be struck by the bright & airy feel of the home, w/ an abundance of natural light. The open concept floor plan creates a sense of spaciousness & flow, making it the perfect space for entertaining. The kitchen is a chef's dream, w/ top-of-the-line appliances, ample counter space, & plenty of storage. The large island provides additional seating & storage. On the 2nd level each bedroom is bright & airy, w/ large windows that let in plenty of natural light. . The lower level includes laundry & storage space. A standout features of this home is the the full block firewall providing your family with privacy. Photos were taken at the model home at 325 Dion Avenue. Flooring: Hardwood, Ceramic, Carpet Wall To Wall. (id:49063)
832 Mathieu Street
Clarence-Rockland, Ontario
Welcome to Golf Ridge. This house is not built. This 3 bed, 3 bath middle unit townhome has a stunning design and from the moment you step inside, you'll be struck by the bright & airy feel of the home, w/ an abundance of natural light. The open concept floor plan creates a sense of spaciousness & flow, making it the perfect space for entertaining. The kitchen is a chef's dream, w/ top-of-the-line appliances, ample counter space, & plenty of storage. The large island provides additional seating & storage. On the 2nd level each bedroom is bright & airy, w/ large windows that let in plenty of natural light. Primary bedroom includes an ensuite. The lower level is unfinished ( but can be finished ) and includes laundry & storage space. The 2 standout features of this home are the Rockland Golf Club in your backyard and the full block firewall providing your family with privacy. Photos were taken at the model home at 325 Dion Avenue. Flooring: Hardwood, Ceramic, Carpet Wall To Wall (id:49063)

