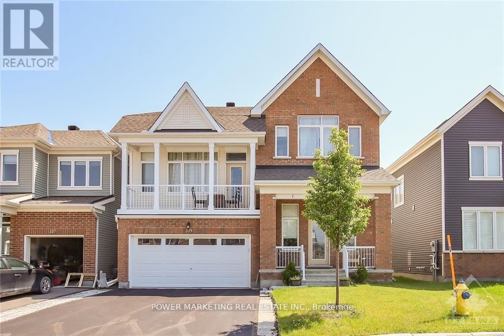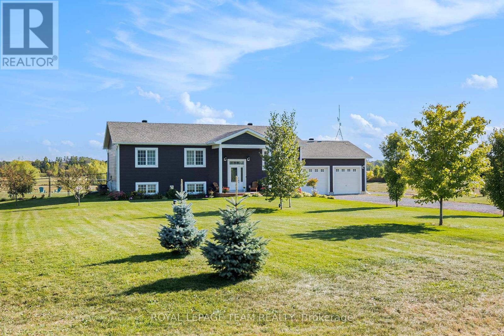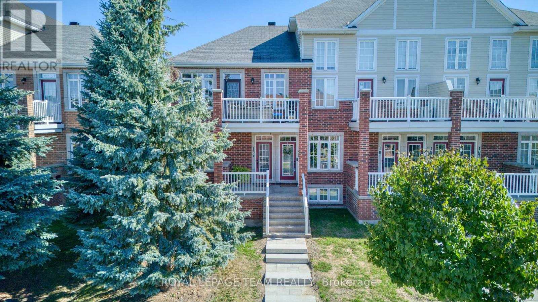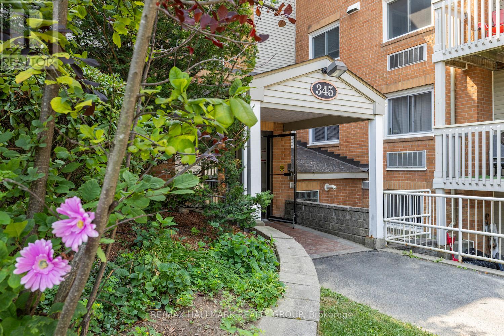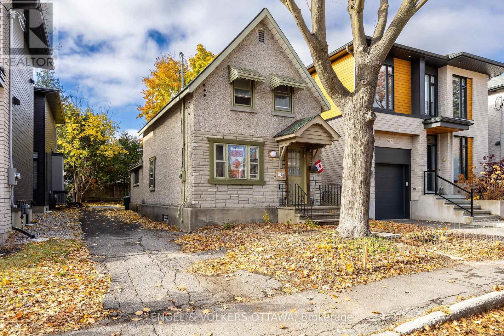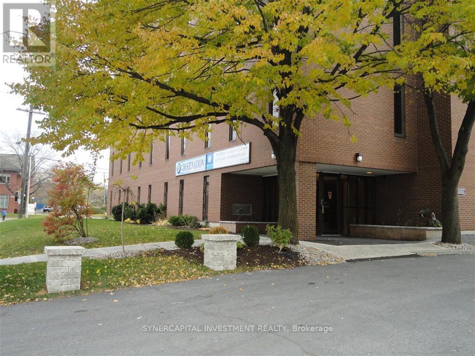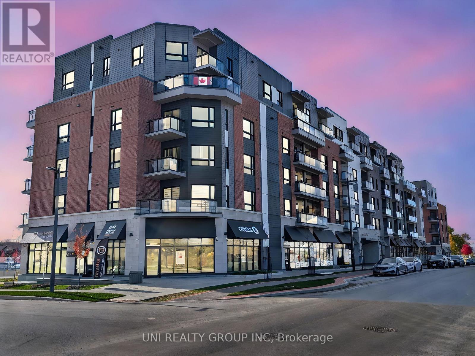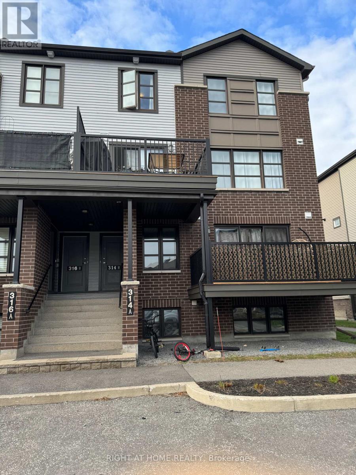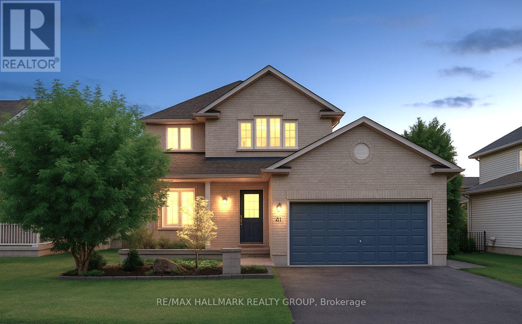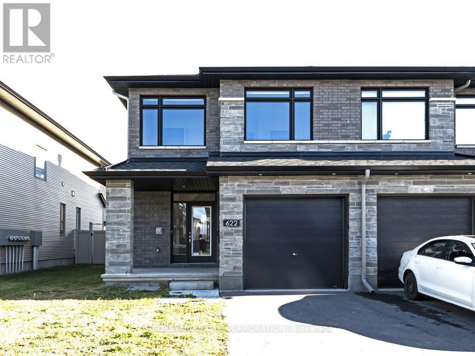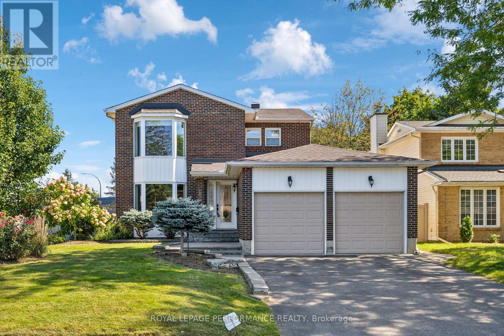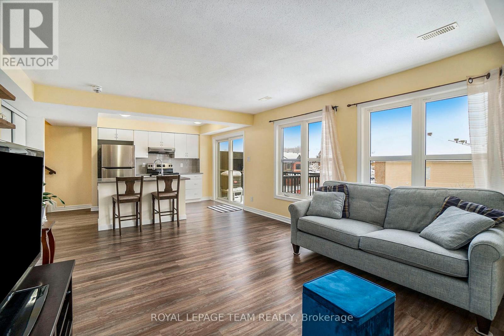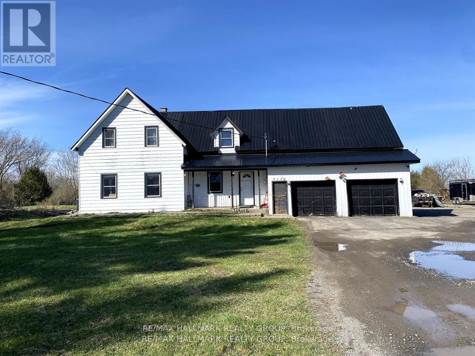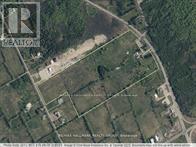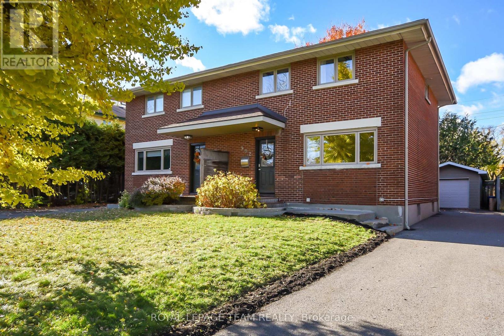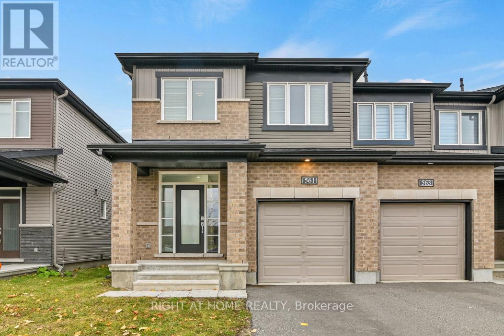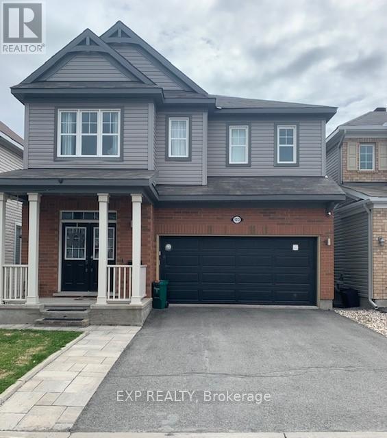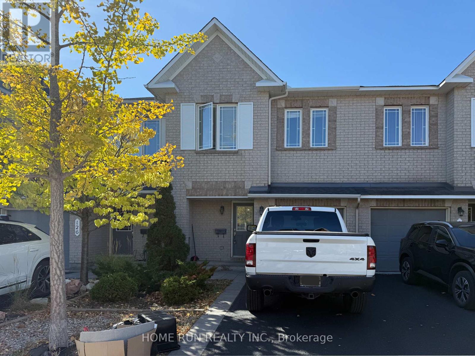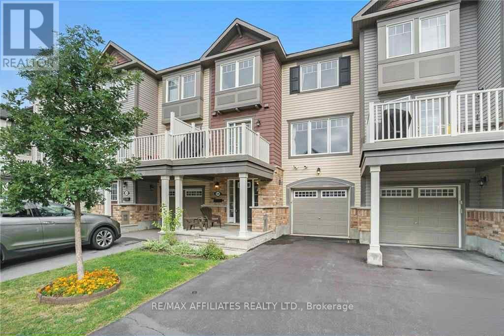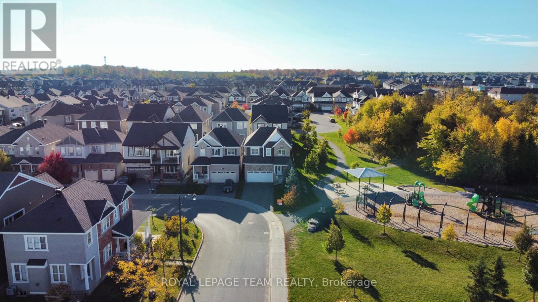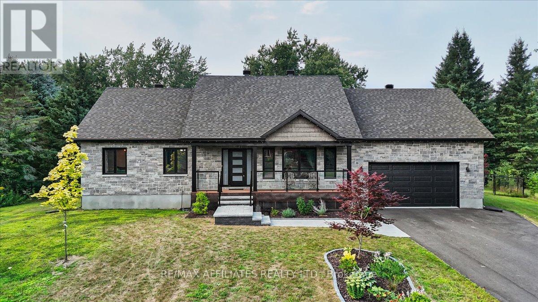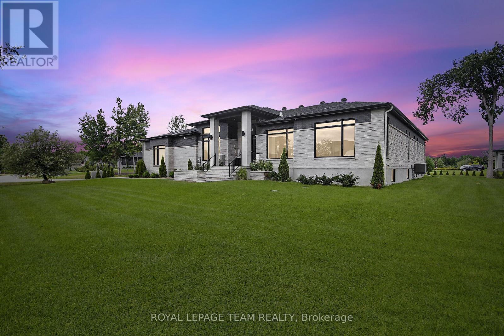339 Lamarche Avenue
Ottawa, Ontario
Welcome to 339 Lamarche Ave! This light-filled, upgraded home is move-in ready and features formal living and dining rooms, as well as a second-floor family room with gorgeous hardwood floors and a walkout balcony. The open-concept kitchen boasts contemporary cabinetry, a modern backsplash, granite countertops, and stainless steel appliances. The second level offers three spacious bedrooms and two full bathrooms. The primary bedroom includes a walk-in closet and a private 3-piece ensuite. Conveniently, the laundry area is also located on the second floor. The fully finished basement features a large recreation room, perfect for a home office or personal gym. The fenced backyard awaits your personal touch. This home is centrally located and just minutes away from parks, shopping, and transit. (id:49063)
1503 Hyndman Road
Edwardsburgh/cardinal, Ontario
NOV 9 OPEN HOUSE CANCELLED - Welcome to perfect blend of peaceful rural living and modern style on a serene 1.5-acre property. Situated between Kemptville and Spencerville, this high ranch home offers space, privacy and accessibility. Located along a quiet country road amidst picturesque farmland, it's just minutes from Hwy 416, providing a convenient 30-min drive to Ottawa and the USA Bridge. Inside, the home showcases elegance and comfort with engineered hardwood floors, porcelain tile, upgraded trim, lighting, and custom cabinetry with quartz countertops. Its open-concept layout is ideal for gatherings, from dinner parties to family cooking or relaxing evenings. The main level includes three spacious bedrooms, while the primary bedroom features a private ensuite with quartz countertops, complemented by a stylish full bathroom for guests - also with quartz countertops! The versatile lower level offers two additional bedrooms, a wet bar, a kitchenette with a dishwasher and beverage fridge, a large bathroom, and a back hall mudroom with garage and backyard access, perfect for guests or extended family. A cozy living area with a propane stove ensures warmth. The basement suite includes soundproofing panels in the ceilings. The outdoor space features a fenced backyard (~ 140'x140' with posts in concrete), a new deck, a regulation-sized beach volleyball court and a propane BBQ hook-up for all your outdoor entertaning needs. Additional amenities include taps on all sides of the house, with two bypassing the water softener, and a drinking water tap added at the kitchen sink. The property is equipped with a Gener-Link system on the hydro meter and a generator that runs on gas or propane for peace of mind. The septic tank was emptied in 2024 with risers for easy access. Outdoor features also include a trailer parking spot with an electrical plug, a garden shed, and garage door openers on both doors for added convenience. Don't miss out on this slice of country paradise! (id:49063)
159 Eye Bright Crescent
Ottawa, Ontario
Welcome to 159 Eye Bright Cr, where comfort, style, and affordability meet, with one of the LOWEST CONDO FEES in the area and a private SINGLE GARAGE with inside entry! This modern, move-in ready condo features soaring cathedral ceilings, hardwood and tile throughout, and a bright open living/dining space filled with natural light. The practical kitchen with breakfast bar flows into two comfortable bedrooms, including a primary with walk-in closet and cheater ensuite. Enjoy your private balcony for morning coffee, container gardening and breathtaking sunsets, plus the convenience of in-unit laundry, a storage area, and direct garage access. Two parking spots (garage + driveway) add to the value and convenience. Tucked into a friendly, family-oriented community and surrounded by townhomes, you'll be steps from parks, schools, shops, cafés, walking paths, transit, and the Limebank LRT (within walking distance!!). With the low condo fees and an affordable listing price, this is a rare opportunity for buyers to enter the market without compromise. A perfect fit for first-time buyers, downsizers, or investors looking for unbeatable value and lifestyle. (id:49063)
203 - 345 Centrum Boulevard
Ottawa, Ontario
Great opportunity for investors or first time home buyers! Completely renovated and move in ready 2 bed, 1 bath condo in a desirable area close to all amenities. Featuring high quality laminate, freshly painted, bright and spacious master bedroom with walking closet, updated kitchen and bathroom. Just a short walk to Place D'Orleans, Cineplex, YMCA and much more. Don't miss out!, Flooring: Hardwood (id:49063)
144 Glenora Street
Ottawa, Ontario
Beatiful lot nestled in the desiable Canal East community, a couple of blocks from the Rideau Canal. Presently has a single family on it, this lovely treed lot is the Ideal location to build your dream home! Very nice homes surround the subject property. Zoning is R3P. Minutes to the University of Ottawa, local weekend farmers market, the shops on Main Street and foot bridge connecting you to the Glebe and Landsdowne .Services have been cut off from the home, so no showings of the interior until an accepted offer. Property being sold in as-is where-is condition without any warranties. 2025 Survey in attachments. As well, Sellers have completed/signed Demolition Permit Clearances from: the following:Environmental Services Dept (Water Utility), Development Review Services (Sewer utility), Bell Canada/Rogers, Ottawa Enbridge Gas (meter gone, gas turned off at main across street), Hydro Ottawa (meter gone, disconnected), Home Heating Fuel (no tank in basement). No access to home prior to an accepted offer. Great opportunity to build in a wonderful community! 24 hours irrevocable requested. (id:49063)
9 Mill Street
North Dundas, Ontario
A stunning 2,000 sq ft waterfront home on the South Nation River offers modern luxury and privacy in a small town setting. The massive chef's kitchen features a waterfall quartz island and seamlessly opens into the dining and living spaces, perfect for entertaining. The great room provides a panoramic view of the river with access to the wrap-around porch offering a spacious hosting area on the water's edge. A detached garage on the property could become a workshop or a boathouse. The access to the water behind the garage is the perfect place for a dock! The home is thoughtfully designed with a mudroom, upstairs laundry and a sprawling primary suite complete with a luxury ensuite bathroom featuring a freestanding soaker tub and waterfall walk-in shower. Modern touches inside and out enhance the sleek open feel of this modernized home. Smart home technology has been integrated. The house has been completed renovated inside and out. This exceptional home offers the perfect blend of comfort, style, and nature in the heart of Chesterville. (id:49063)
405 - 1376 Bank Street
Ottawa, Ontario
Turn-key office space, available for January 1 occupancy! Gross lease means all utilities and operating expenses included in rent! Excellent location close to 417, Riverside Drive,Bank Street, and Billings Bridge shopping plaza. Building is home to professional tenants such as law offices, mental wellness practitioners, not-for-profit, technology, etc. Assigned underground parking available for $165/mo + HST. Shared kitchenette and board room on 4th floor (same floor as unit!) free for tenant use. Annual Escalations of $30/mo/yrVideo walk through available upon request (id:49063)
#601 - 1350 Hemlock Road
Ottawa, Ontario
Welcome to Unit 601 at 1350 Hemlock Road, a stunning 2 bedroom, 2 bathroom, 1 parking, and 1 locker condo in the sought after 360 Condos at Wateridge Village! This luxurious top floor suite combines modern elegance, comfort, and convenience in one exceptional package. Featuring approximately 803 sqft (including balcony) of thoughtfully designed living space, this bright, open concept home is filled with natural light from oversized windows. The sleek, contemporary kitchen offers countertops, stainless steel appliances, and ample storage, perfect for cooking and entertaining. The spacious primary bedroom includes a walk-in closet and private ensuite, while the second bedroom provides flexibility for guests or a home office. Additional highlights include a generous front foyer with a large closet, in-unit laundry, a private balcony, one underground parking space, and a secure storage locker. Residents enjoy premium amenities such as elevators and a stylish party room for hosting gatherings. Perfectly situated between urban vibrancy and natural tranquility, Wateridge Village offers easy access to parks, bike paths, and green spaces, with the Ottawa River just minutes away. Conveniently located near Montfort Hospital, CSE, CSIS, CMHC, Beechwood Village, and Blair LRT, and within reach of top schools like Ashbury College, Elmwood School, and Colonel By Secondary, this location is ideal for professionals, families, and investors alike. Experience sophisticated condo living where modern design meets Ottawa's natural beauty, your new home awaits at 1350 Hemlock Road! Some of the pictures are virtually staged, 24 hours irrevocable for all offers. (id:49063)
B - 314 Des Tilleuls Private
Ottawa, Ontario
Feast your eyes on this marvellous UPPER LEVEL - END UNIT abode in the family oriented neighourhood of Avalon West in Orleans! This 1200 sq/ft 2 bed 2 bath Minto Rooibos model oers its new residents an open concept kitchen w/ stainless steel appliancesoverlooking the bright living/dining areas and patio access to balcony on main, two spacious bedrooms w/ a Full bath & the laundry on theupper level. Take advantage of its convenient location & visit now! - Notre-Place Catholic Elementary School, Don Boudria Park, Sobeys, FarmBoy, Metro, Home Depot, McDonalds, Subway, & more! UNIT AVAILABLE JANUARY 1ST 2026 (id:49063)
41 Smoketree Crescent
Ottawa, Ontario
Discover contemporary elegance in this fully upgraded 5-bedroom, 4-bathroom residence, meticulously renovated with 150K in premium improvements. Featuring a fully finished basement, this home offers over 3,000 sq. ft. of total living space-thoughtfully designed for comfort, functionality, and style. From the moment you enter the welcoming foyer, you'll appreciate the attention to detail and the seamless blend of modern finishes and timeless charm. The main floor features an open-concept living and dining area highlighted by classic wainscoting and elegant design touches. A dedicated main-floor office provides an ideal space for remote work, while the cozy family room with a fireplace creates a warm and inviting atmosphere. The modern eat-in kitchen has been beautifully refreshed with new appliances, including a stove, dishwasher, and microwave/hood fan. Freshly painted cabinetry with updated doors adds a stylish touch, and from here, you can step directly into your private backyard retreat-perfect for entertaining or unwinding. Outdoor living is elevated with interlocked front and rear patios, a hot tub under a gazebo, a fenced dog pan, storage shed, and a trampoline, all included with the home. The backyard is designed for both relaxation and play. Upstairs, hardwood flooring flows throughout, complemented by elegant hardwood stairs. A second-floor laundry room provides convenience, while four spacious bedrooms offer generous space for family and guests. The primary suite is a private retreat, featuring a walk-in closet and a beautifully finished ensuite bathroom. The fully finished lower level expands your living space with a large recreation room, an additional bedroom, a full bathroom, and ample storage-ideal for a growing family, overnight guests, or a home gym. Additional highlights include a finished garage with epoxy-coated flooring and a heater, a central vacuum system, and a carpet-free interior for easy maintenance and enduring style. (id:49063)
622 Cordelette Circle
Ottawa, Ontario
Bradley Estates 4-bed! Lovely design with oversized windows and classy street presence, this 2022 Richcraft End-Unit townhome is ready to move-in. 9' main-floor ceilings, lovely hardwood flooring & stairs, superb white kitchen & open-concept layout with bonus separate main-floor office/den. Primary bedroom features walk-in closets & luxury ensuite bath. Basement level is finished with huge recroom bathed in light from a large window & gas fireplace keeping you cozy on those cold winter nights. Space for the whole family! Great location in a pristine newer neighbourhood with schools, trails & parks nearby. Vacant and ready for quick possession. (id:49063)
1873 Du Clairvaux Road
Ottawa, Ontario
This beautifully maintained corner-lot home in Chapel Hill offers incredible curb appeal, modern upgrades, & a private backyard oasis with an in-ground pool. The bright foyer leads to a spacious living & dining area with resurfaced hardwood floors & oversized windows. The fully renovated kitchen features granite countertops, stainless steel appliances, & a tumbled marble backsplash. A sunken family room boasts vaulted ceilings, a gas fireplace, & stunning backyard views. The primary suite offers ample closet space & an updated ensuite, while two additional bedrooms include new hardwood floors & a stylish 4-piece bath. The finished basement features a large rec room with an electric fireplace, a fourth bedroom, & a powder room. Outside, enjoy a composite deck, a professionally landscaped backyard with white river stone surrounding the pool, & a new stone pathway. Recent upgrades since 2022 include attic insulation, a full kitchen renovation, new hardwood in two bedrooms, a modern staircase, & an insulated garage. The backyard was redesigned with white river stone to reduce grass near the pool. Additional renovations since 2009 include interlock landscaping, a repaved driveway, PVC fencing, & pool updates such as a new pump (2024), liner (2011), filter, & safety cover. The roof was replaced in 2018, along with new siding, front & side doors. Main, ensuite, & powder room bathrooms were updated, & bay, family room, & basement windows were replaced. The furnace, air conditioner, gas fireplace, & electric fireplace were also upgraded. Popcorn ceilings were removed on the main floor, & the basement was recently renovated. Located in the desirable Chapel Hill community, this home is near top-rated schools like Forest Valley Elementary & Chapel Hill Catholic School. Enjoy nearby parks, trails, & Racette Park, with easy access to transit, shopping, & Highway 174. Dont miss this dream home book your showing today! (id:49063)
283 Infusion Private
Ottawa, Ontario
FANTASTIC LOCATION RENTAL! Barrhaven Terrace Home 2 BEDS, 1.5 BATHS! This bright home is spacious & carpet free w open space concept on the main floor w large windows. Access a large balcony (10'5" x 8'5") from the kitchen/ living room area. Two-piece bath on main floor. Kitchen features Stainless Steel appliances, tiled backsplash, upgraded cabinetry, plenty of counter space & an island that has seating for 2 or 3! Upper-level hosts spacious bedrooms, 3-pcs bath. Convenient stacked laundry next to the bedrooms. A path next to the building leads to Longfield to access Market Place Shopping w Walmart, Cinema, Restaurants, Medical & Dental Clinics and so much more. Easy access to Chapman Mills Transitway! Walking distance to 4 parks including a water park & 4 schools! PARKING #8. You have got to Love That Home! Tenants must agree to follow Condo rules. No pets, no smoking or vaping please. Credit check & proof of employment w rental application required. (id:49063)
7122 Bank Street
Ottawa, Ontario
Farm House setting on Approximately 42 Acres of PRIME LAND fronting on BANK STREET and backing on SCRIVENS DRIVE just minutes to Findlay Creek or South keys. The house shows well and consists of 4 Bedroom, 2 (3pc) family Bathrooms, Living room, Family room, Full Kitchen- Dining and main floor laundry. There is inside access to the two car garage. Seller might consider Vendor Take Back. 24 hrs notice to Tenant on all showings. (id:49063)
7122 Bank Street
Ottawa, Ontario
Farm House setting on Approximately 42 Acres of PRIME LAND fronting on BANK STREET and backing on SCRIVENS DRIVE just minutes to Findlay Creek or South keys. The house shows well and consists of 4 Bedroom, 2 (3pc) family Bathrooms, Living room, Family room, Full Kitchen- Dining and main floor laundry. There is inside access to the two car garage. Seller might consider Vendor Take Back. 24 hrs notice to Tenant on all showings. (id:49063)
902 Broadview Avenue
Ottawa, Ontario
Nestled in a quiet enclave, this stunning Westboro-area 3bed, 3bath home offers unbeatable convenience and an enviable lifestyle. 902 Broadview is just steps from the Altea Fitness Centre and the JCC, making it effortless to maintain a healthy routine or connect with the community. The home is also situated within the highly sought-after catchments for Broadview PS and Nepean HS, ensuring access to excellent education for your children. Step inside to discover a phenomenal layout that will stand the test of time. The spacious open-concept kitchen features quartz countertops, a generous island, and sleek stainless-steel appliances, making meal preparation a delight. Outdoor living is genuinely outstanding, with an ample deck perfect for entertaining. The backyard is bordered by a tall privacy fence, ensuring seclusion and a peaceful oasis, offering a haven for children to explore, play freely, and make cherished memories. The entire rear lawn is landscaped with premium artificial turf, so you can enjoy lush greenery all year without the hassle of maintenance. Imagine summer evenings spent with friends while children play safely nearby, or starting your day with a quiet coffee in your own private retreat. The finished basement enhances your living area, offering a space that's perfect for family time or a home office. With an open layout and ample natural light, this level easily adapts to your needs-whether you're hosting movie nights, creating a playroom, or setting up your ideal work space. Meanwhile, the detached garage has been fully refurbished with new siding and electrical service, ensuring secure parking as well as extra storage. In 2010 this home underwent an extensive transformation from the building envelope to mechanicals, windows, kitchen, and all three baths with a host of upgrades that add value and style. Homes like this don't come along often. Book your showing today and experience firsthand the excitement and charm that make this home truly special! (id:49063)
561 Decoeur Drive
Ottawa, Ontario
Welcome to 561 Decoeur Drive, located in the heart of Avalon. This beautiful 3-bedroom, 4-bathroom end-unit townhome is turnkey and ready for you to move in. The bright, open-concept main level features a spacious kitchen, living, and dining area with views and access to the backyard. The kitchen showcases a modern subway tile backsplash, stainless steel appliances, and plenty of cupboard space, along with a convenient main floor powder room. Upstairs, you'll find a large primary suite complete with a walk-in closet and private ensuite. Two additional generously sized bedrooms, a full bathroom, and a convenient second-floor laundry room complete the upstairs. The fully finished lower level offers even more living space-perfect for a recreational room or family room-along with a fourth bathroom and ample storage. Just steps away from parks, schools, shopping, and amenities. Book your showing today-this one won't last! (id:49063)
10 Pommel Crescent
Ottawa, Ontario
Welcome to 10 Pommel Crescent - a spacious and thoughtfully designed family home nestled in the heart of Bridlewood, one of Ottawa's most sought-after and family-friendly communities. Set on a large pie-shaped lot (40' x 180'), this property offers an impressive backyard retreat with endless room for kids to play, summer gatherings, or future landscaping dreams.Inside, you'll find a bright, inviting main level featuring a sun-filled living room with a large bay window, a formal dining area, and a functional kitchen overlooking the backyard. The adjacent family room provides a cozy space for relaxing evenings and opens directly to the screened-in porch - perfect for outdoor dining and entertaining through the warmer months. A convenient powder room, laundry area, and inside access to the double garage complete this level. Upstairs, discover four generously sized bedrooms, including a spacious primary suite with a walk-in closet, private ensuite bath, and a bonus sitting area flooded with natural light - ideal for a reading nook or home office. Three additional bedrooms share a full family bath, offering plenty of room for everyone.The fully finished lower level expands your living space even further, with a large recreation room, two additional rooms for flexible use (home gym, playroom, or hobby space), and plenty of storage.With its quiet, tree-lined street and easy access to parks, schools, shopping, and transit, 10 Pommel Crescent perfectly balances space, comfort, and community - a place where your family can truly grow and thrive. (id:49063)
103 Coriolis Court
Ottawa, Ontario
Welcome to this stunning 4-bedroom, 2-storey home located in the heart of Kanata, offering both comfort and convenience in one of the area's most sought-after neighborhoods. This move-in ready property features no rear neighbors and a fully fenced backyard, providing exceptional privacy and a perfect setting for outdoor enjoyment. Upon entry, you are greeted by a spacious and inviting grand foyer, complete with ceramic tile flooring, a convenient powder room, and direct access to the double-car garage. The main level boasts a bright and open layout enhanced by rich hardwood flooring that flows seamlessly throughout, including the elegant hardwood staircase that adds a touch of sophistication to the space. The open-concept kitchen and adjacent dining area create an ideal setting for both everyday living and entertaining. Upstairs, you will find four generously sized bedrooms, with plush wall-to-wall carpeting throughout (excluding one bedroom), offering comfort and warmth. The primary suite includes a well-appointed ensuite bathroom featuring a soaker tub and separate stand-up shower, in addition to a full main bathroom serving the remaining bedrooms. This home is ideally situated close to the Canadian Tire Centre, Tanger Outlets, schools, parks, shops, and a variety of restaurants. This exceptional property presents a rare opportunity to enjoy stylish, suburban living in a prime location. Some photos were taken prior to the current tenancy. 24-hour irrevocable on all offers. 48 hours irrevocable if offers on the weekend. (id:49063)
128 Sorento Street
Ottawa, Ontario
Move in ready! This bright and spacious townhome is delightful inside and out in a popular family-friendly neighbourhood of Chapman mills. Premium location, Close to shopping center, excellent schools, Park and public transit. Spacious Foyer leading to Sun-Filled Living & Dining room with brand new luxury vinyl Throughout. A spacious kitchen with generous counter space/cabinetry for the home cook, Eating aera direct to the patio with fully fenced & interlocked backyard. Southwest-facing unit get plenty of sunlight throughout the day. Beautiful staircase leads to the second level complete with huge primary bedroom with WIC and ensuite bathroom, 2 spacious bedrooms and full bathrooms as well. The lower level with oversized windows allow full sunlight into the rec room with gas fireplace on the chilly days. Bonus storage room will provide the extra space your family will enjoy and nothing to do but move in. New owned HWT no more rent to pay. 24 hours irrevocable on the offers. (id:49063)
596 Foxlight Circle
Ottawa, Ontario
Step into this beautifully maintained three-storey townhome located in one of Kanata's most sought-after, family-friendly neighborhoods. Offering 2 bedrooms, 1.5 bathrooms, an attached garage, and parking for three, this home combines comfort, style, and convenience. The spacious foyer greets you with room for a bench or storage and provides interior access to the garage, a dedicated laundry/utility room, and extra storage space-perfect for keeping everything organized. Head up to the second level, where you will be impressed by the bright and open-concept living and dining area, complete with rich hardwood floors and plenty of natural light. The modern kitchen features granite countertops, timeless white cabinetry, and a stylish backsplash. A convenient powder room is located right at the top of the stairs. From the dining area, step out onto your large private balcony-ideal for morning coffee, evening relaxation, or summer BBQs. On the third level, you'll find a spacious primary bedroom with a generous walk-in closet and large windows that flood the room with light. The second bedroom is perfect for guests, office space, or hobbies, and the four-piece main bathroom is clean, bright, and well-designed. This home is located in the heart of Emerald Meadows / Trailwest, known for its parks, walking paths, schools, recreation, and close proximity to shopping, public transit, and all daily conveniences. (id:49063)
939 Whimbrel Way
Ottawa, Ontario
*OPEN HOUSE SUNDAY, NOVEMBER 9TH 2-4PM* Welcome to your next home! This beautifully designed and freshly painted home offers comfort, convenience, and an unbeatable location. Upstairs, you'll find three spacious bedrooms, including two with walk-in closets, two luxurious 5-piece bathrooms and a conveniently located second-floor laundry room, making daily living effortless. The spacious primary suite features a spa-like ensuite bath, perfect for relaxing after a long day. The main floor boasts a modern kitchen equipped with a built-in oven, gas range, and plenty of space to cook and entertain. Whether you're hosting or enjoying a quiet night in, the open-concept layout offers flexibility and style. The unfinished basement offers endless possibilities... create a home gym, theatre room, guest suite, or extra storage. It's a blank canvas ready for your personal touch. Located in a family-friendly neighborhood, just steps away from the local school, with direct access to green space and walking trails, this home is ideal for anyone who values both nature and modern living. Dont miss your chance to own this fantastic property. Schedule your showing today! All bedrooms have been virtually staged. (id:49063)
3 Longtin Street
Clarence-Rockland, Ontario
**OPEN HOUSE POSTPONED**Welcome to 3 Longtin Street, a custom-built BUNGALOW (with loft) in the heart of Bourget that blends peaceful living with modern convenience. Built in 2024, this thoughtfully designed property comes equipped with a 22kW automatic WHOLE HOME GENERATOR, ensuring comfort and security year-round. Inside, you'll find LG appliances, an OWNED ON DEMAND HOT WATER TANK, HRV system, humidifier, high-speed internet, a 200 amp panel, and MAIN LEVEL LAUNDRY. The layout offers flexible bungalow-style living with a loft above, could be used as a guest suite or primary bedroom! Lots of choices as the main level features everything you need to live on one level. Other features include hardwood and porcelain floors, ceiling fans in the bedrooms, a fully finished basement with IN-LAW suite potential (complete with an EGRESS window) and stereo wiring. Spray foam insulation adds efficiency, while the sunroom provides a cozy space to enjoy every season. Step outside to discover a BACKYARD OASIS featuring a HOT TUB, fire pit with swing, powered workshop/garage on a concrete slab, oversized deck with a cedar gazebo and metal roof, a tranquil POND, Celebright lights, and a wood shed. The PIE-SHAPED lot sits on a quiet CUL-DE-SAC just one block from a park with a splash pad and skate park. The home also includes a children's play set and leaf guards on the eaves for easy maintenance. Ideally located near the Bourget Community Centre, local trails, Mike Dean Local Grocer, Ramigab Resto-Bar, a dental clinic, and both elementary and high schools, this home offers the perfect blend of lifestyle, space, and location. Welcome home! (id:49063)
6865 Pebble Trail Way
Ottawa, Ontario
This expansive custom-built bungalow offers 6 bedrooms and 5 bathrooms, showcasing elegant wide plank oak hardwood flooring, oversized windows, and exquisite craftsmanship throughout. Designed with modern living in mind, the open-concept layout welcomes you through a stylish foyer into a grand living room that seamlessly extends to a covered veranda, complete with a cozy wood-burning fireplace. The chef-inspired kitchen is a true centrepiece, featuring a stunning waterfall quartz island with generous seating, quartz backsplash, gas cooktop, and a bright breakfast nook perfectly complemented by a separate formal dining room for more refined gatherings.The luxurious primary suite is a private retreat, boasting a spacious walk-in closet with custom vanity, a 5-piece ensuite with double sinks, a glass-enclosed shower, freestanding soaker tub, and a gas fireplace for added comfort. Three additional bedrooms are located on the main floor, two of which offer private en-suites. The fully finished lower level features heated floors throughout, three large bedrooms, a full bathroom, and a vast recreational space with endless potential for entertainment or relaxation. Additional highlights include a heated 3-car attached garage with soaring 20-ft ceilings and a fully integrated smart home system with wireless control and state-of-the-art 5-zone wireless speakers. Please note that lower level rooms have been virtually staged. (id:49063)

