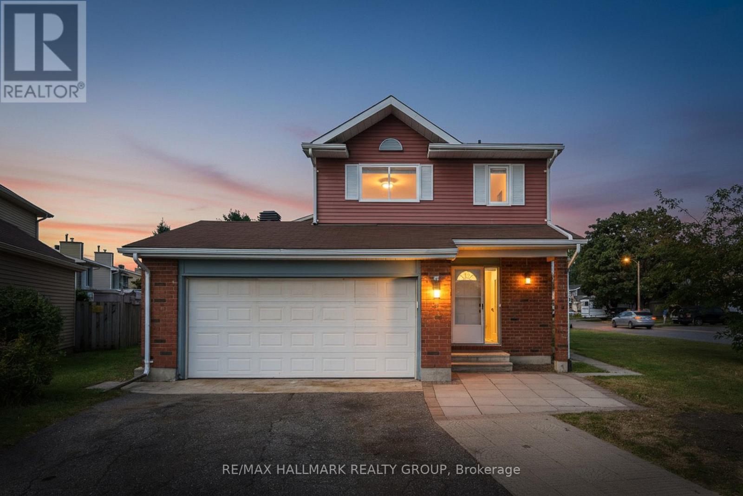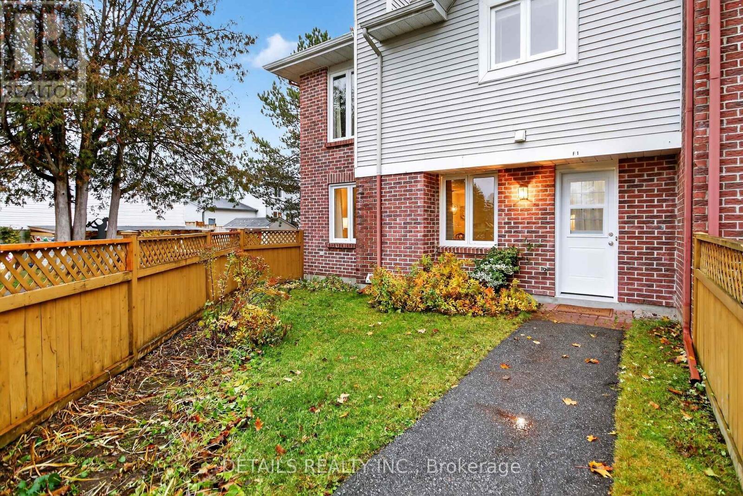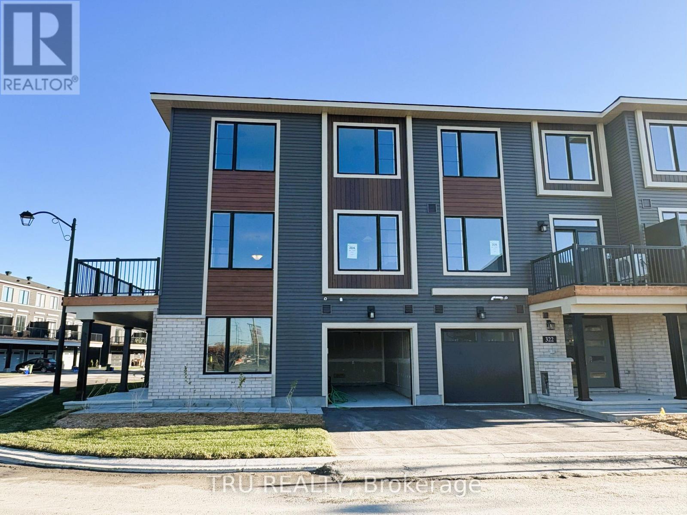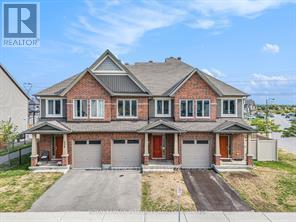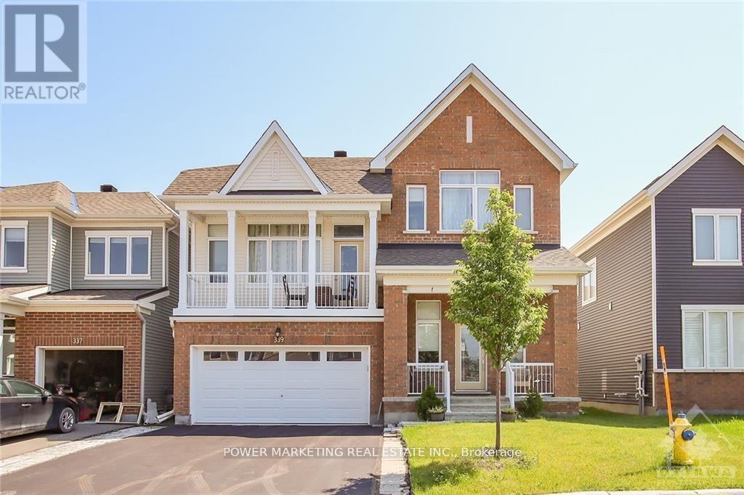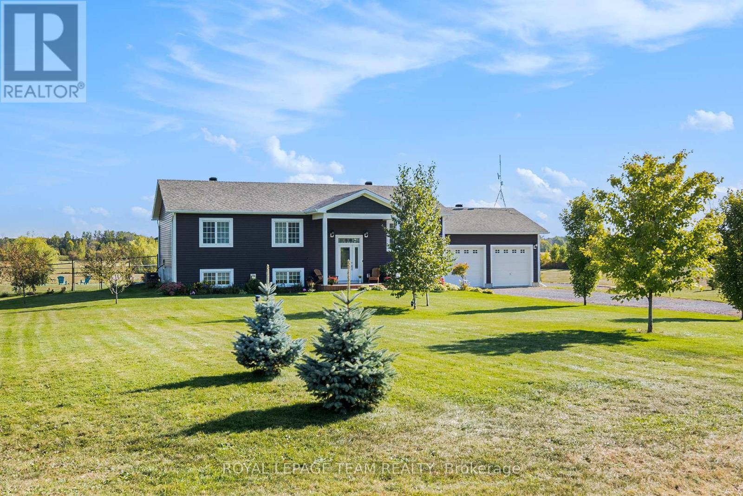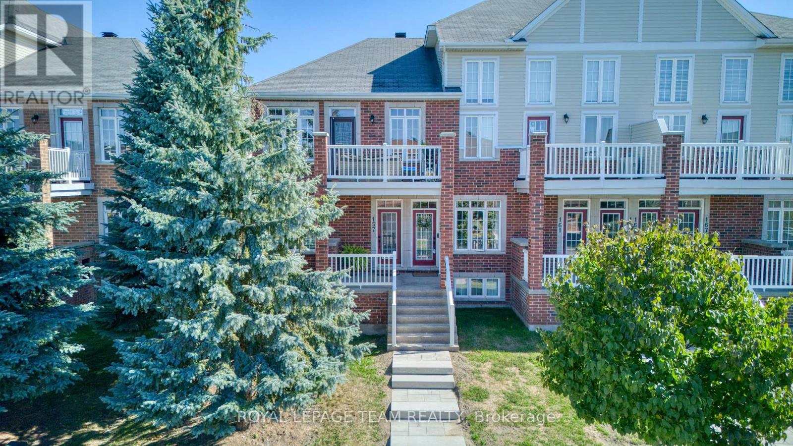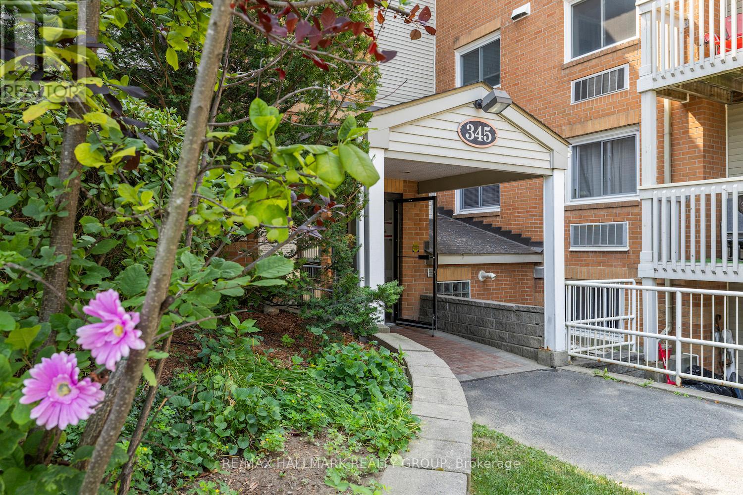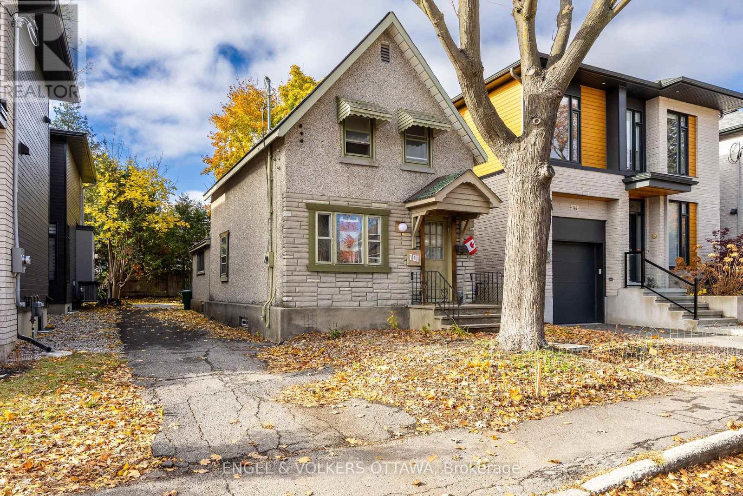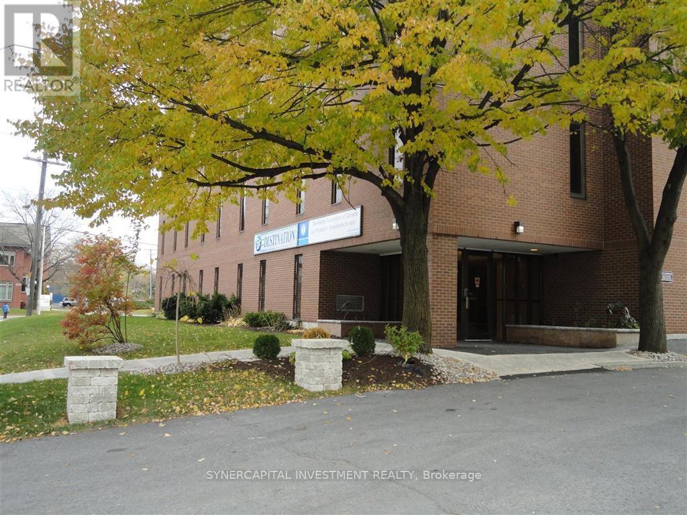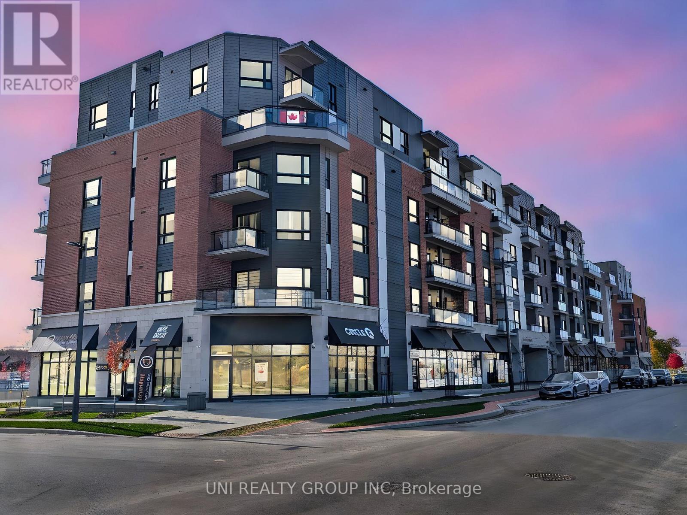55 Fair Oaks Crescent
Ottawa, Ontario
Welcome to this spacious 3 bedroom, 4 bathroom detached home, perfectly positioned on a large corner lot. With no houses across the street, you'll enjoy open views of wide green lawn space. Inside, an inviting open concept living and dining area is brightened by large windows and anchored by a wood-burning fireplace, creating a warm, welcoming atmosphere. The eat-in kitchen offers plenty of cupboard space, a double sink, a side window for extra light, and a breakfast area with patio doors leading to the backyard - perfect for everyday living and entertaining. Upstairs, the primary bedroom features a generous three-door closet and a private 4-piece ensuite, while two additional bedrooms and a full bath provide comfortable family or guest accommodations. Throughout, luxury vinyl plank flooring adds a modern touch, and two updated bathrooms bring fresh appeal. The lower level expands your living options with a recreation room complete with a kitchenette/wet bar and convenient side door access, ideal for hosting or multi-generational use. A separate den/office, laundry room, and utility area add flexibility and practicality. Outside, a small patio offers a quiet spot to relax, while the large yard provides plenty of space for play or gardening. Close to public transit, walking paths, parks, the Nepean Sportsplex, and a wide variety of shopping and dining options, this home delivers comfort, convenience, and room to grow! (id:49063)
F1 - 95 Findlay Avenue
Carleton Place, Ontario
Welcome to 95 Findlay Avenue, Unit F1. A charming 2 Story, 2 bedroom, 1.5 bath end unit townhome is perfectly situated at the edge of Carleton Place. A welcoming foyer with ample closet space leads into a warm and spacious living room with 2 large windows and an electric fireplace(originally a wood fireplace that has been capped). Seamless flow into the dining room area, perfect for relaxing and entertaining. Functional Galley Style kitchen features granite countertops and beautiful wood cabinets, offering optimal space for cooking and meal preparation. A convenient powder room combined with laundry located just off of the kitchen. The second level offers a spacious primary bedroom with a wall to wall closet. A versatile second bedroom is ideal for a home office, nursery, craft room, guest bedroom. Completing the second level is a 4 piece bathroom and a large walk in storage room with built in shelving. Enjoy a private yard with fence and perennial garden, overlooking the park. Freshly painted and ready for you to call home. A short walk to coffee shops, grocery store and downtown amenities. For outdoor enthusiasts, the Ottawa Valley Rail Trail (OVRT) is just steps away, ideal for cycling, walking, and dog friendly outings. Condo fees $390/month include building insurance, water, parking. This peaceful community would be a wonderful opportunity for first time home buyers, downsizers or investors to own a move in ready home. Be sure to Check out the video tour for photos and floor plans. A wonderful layout, conveniently located close to to Highway 7 for an easy commute, restaurants and shopping. 48 hour irrevocable on all offers. (id:49063)
324 Clearpath Private
Ottawa, Ontario
Welcome to this brand-new executive end unit townhome by Minto - the McKee Corner Model boasting 1628 sq ft of living space. This modern style, spacious and bright unit offers 3 bedrooms, 2.5 baths, and a large den on the ground level-ideal for a home office or family room. This bright modern home features an open-concept second level with huge dining room & living room, stylish kitchen, stainless steel appliances, quartz countertops, great size breakfast area with an abundant natural light from oversized windows and patio door. Enjoy the outdoor living on the expansive balcony off the main living area or just relaxing on the welcoming porch on ground level. Upstairs, the primary suite includes a large closet and stylish ensuite bath with shower, while two additional bedrooms share a full bathroom. Additional features include in-unit laundry, an attached garage with inside entry, garage door opener, and central air. Conveniently located close to top-rated schools, parks, shopping, public transit, and only a short distance to Kanata High Tech Park. Available immediately-move in and be the first to call this beautiful home yours! Rental offers to include: employment letter, most recent three pay stubs, full credit report, rental application and photo ID. (id:49063)
540 Edenwylde Drive
Ottawa, Ontario
Vacant & Move-In Ready! Modern 2020-built townhome offering stylish living space in the quiet Edenwylde community. Features hardwood floors on the main level, open-concept layout, granite counters, pot lights, and a finished basement with a gas fireplace. Convenient second-level laundry, mudroom with inside access to garage, and a fully fenced private backyard. Close to parks, schools, transit, and shopping. Photos were taken prior to the owner moving out. Smoke- and pet-free home available for immediate occupancy. Tenants pay utilities. Application with proof of income, credit report, and references required. Photos were taken prior to the owner moving out (id:49063)
339 Lamarche Avenue
Ottawa, Ontario
Welcome to 339 Lamarche Ave! This light-filled, upgraded home is move-in ready and features formal living and dining rooms, as well as a second-floor family room with gorgeous hardwood floors and a walkout balcony. The open-concept kitchen boasts contemporary cabinetry, a modern backsplash, granite countertops, and stainless steel appliances. The second level offers three spacious bedrooms and two full bathrooms. The primary bedroom includes a walk-in closet and a private 3-piece ensuite. Conveniently, the laundry area is also located on the second floor. The fully finished basement features a large recreation room, perfect for a home office or personal gym. The fenced backyard awaits your personal touch. This home is centrally located and just minutes away from parks, shopping, and transit. (id:49063)
1503 Hyndman Road
Edwardsburgh/cardinal, Ontario
NOV 9 OPEN HOUSE CANCELLED - Welcome to perfect blend of peaceful rural living and modern style on a serene 1.5-acre property. Situated between Kemptville and Spencerville, this high ranch home offers space, privacy and accessibility. Located along a quiet country road amidst picturesque farmland, it's just minutes from Hwy 416, providing a convenient 30-min drive to Ottawa and the USA Bridge. Inside, the home showcases elegance and comfort with engineered hardwood floors, porcelain tile, upgraded trim, lighting, and custom cabinetry with quartz countertops. Its open-concept layout is ideal for gatherings, from dinner parties to family cooking or relaxing evenings. The main level includes three spacious bedrooms, while the primary bedroom features a private ensuite with quartz countertops, complemented by a stylish full bathroom for guests - also with quartz countertops! The versatile lower level offers two additional bedrooms, a wet bar, a kitchenette with a dishwasher and beverage fridge, a large bathroom, and a back hall mudroom with garage and backyard access, perfect for guests or extended family. A cozy living area with a propane stove ensures warmth. The basement suite includes soundproofing panels in the ceilings. The outdoor space features a fenced backyard (~ 140'x140' with posts in concrete), a new deck, a regulation-sized beach volleyball court and a propane BBQ hook-up for all your outdoor entertaning needs. Additional amenities include taps on all sides of the house, with two bypassing the water softener, and a drinking water tap added at the kitchen sink. The property is equipped with a Gener-Link system on the hydro meter and a generator that runs on gas or propane for peace of mind. The septic tank was emptied in 2024 with risers for easy access. Outdoor features also include a trailer parking spot with an electrical plug, a garden shed, and garage door openers on both doors for added convenience. Don't miss out on this slice of country paradise! (id:49063)
159 Eye Bright Crescent
Ottawa, Ontario
Welcome to 159 Eye Bright Cr, where comfort, style, and affordability meet, with one of the LOWEST CONDO FEES in the area and a private SINGLE GARAGE with inside entry! This modern, move-in ready condo features soaring cathedral ceilings, hardwood and tile throughout, and a bright open living/dining space filled with natural light. The practical kitchen with breakfast bar flows into two comfortable bedrooms, including a primary with walk-in closet and cheater ensuite. Enjoy your private balcony for morning coffee, container gardening and breathtaking sunsets, plus the convenience of in-unit laundry, a storage area, and direct garage access. Two parking spots (garage + driveway) add to the value and convenience. Tucked into a friendly, family-oriented community and surrounded by townhomes, you'll be steps from parks, schools, shops, cafés, walking paths, transit, and the Limebank LRT (within walking distance!!). With the low condo fees and an affordable listing price, this is a rare opportunity for buyers to enter the market without compromise. A perfect fit for first-time buyers, downsizers, or investors looking for unbeatable value and lifestyle. (id:49063)
203 - 345 Centrum Boulevard
Ottawa, Ontario
Great opportunity for investors or first time home buyers! Completely renovated and move in ready 2 bed, 1 bath condo in a desirable area close to all amenities. Featuring high quality laminate, freshly painted, bright and spacious master bedroom with walking closet, updated kitchen and bathroom. Just a short walk to Place D'Orleans, Cineplex, YMCA and much more. Don't miss out!, Flooring: Hardwood (id:49063)
144 Glenora Street
Ottawa, Ontario
Beatiful lot nestled in the desiable Canal East community, a couple of blocks from the Rideau Canal. Presently has a single family on it, this lovely treed lot is the Ideal location to build your dream home! Very nice homes surround the subject property. Zoning is R3P. Minutes to the University of Ottawa, local weekend farmers market, the shops on Main Street and foot bridge connecting you to the Glebe and Landsdowne .Services have been cut off from the home, so no showings of the interior until an accepted offer. Property being sold in as-is where-is condition without any warranties. 2025 Survey in attachments. As well, Sellers have completed/signed Demolition Permit Clearances from: the following:Environmental Services Dept (Water Utility), Development Review Services (Sewer utility), Bell Canada/Rogers, Ottawa Enbridge Gas (meter gone, gas turned off at main across street), Hydro Ottawa (meter gone, disconnected), Home Heating Fuel (no tank in basement). No access to home prior to an accepted offer. Great opportunity to build in a wonderful community! 24 hours irrevocable requested. (id:49063)
9 Mill Street
North Dundas, Ontario
A stunning 2,000 sq ft waterfront home on the South Nation River offers modern luxury and privacy in a small town setting. The massive chef's kitchen features a waterfall quartz island and seamlessly opens into the dining and living spaces, perfect for entertaining. The great room provides a panoramic view of the river with access to the wrap-around porch offering a spacious hosting area on the water's edge. A detached garage on the property could become a workshop or a boathouse. The access to the water behind the garage is the perfect place for a dock! The home is thoughtfully designed with a mudroom, upstairs laundry and a sprawling primary suite complete with a luxury ensuite bathroom featuring a freestanding soaker tub and waterfall walk-in shower. Modern touches inside and out enhance the sleek open feel of this modernized home. Smart home technology has been integrated. The house has been completed renovated inside and out. This exceptional home offers the perfect blend of comfort, style, and nature in the heart of Chesterville. (id:49063)
405 - 1376 Bank Street
Ottawa, Ontario
Turn-key office space, available for January 1 occupancy! Gross lease means all utilities and operating expenses included in rent! Excellent location close to 417, Riverside Drive,Bank Street, and Billings Bridge shopping plaza. Building is home to professional tenants such as law offices, mental wellness practitioners, not-for-profit, technology, etc. Assigned underground parking available for $165/mo + HST. Shared kitchenette and board room on 4th floor (same floor as unit!) free for tenant use. Annual Escalations of $30/mo/yrVideo walk through available upon request (id:49063)
#601 - 1350 Hemlock Road
Ottawa, Ontario
Welcome to Unit 601 at 1350 Hemlock Road, a stunning 2 bedroom, 2 bathroom, 1 parking, and 1 locker condo in the sought after 360 Condos at Wateridge Village! This luxurious top floor suite combines modern elegance, comfort, and convenience in one exceptional package. Featuring approximately 803 sqft (including balcony) of thoughtfully designed living space, this bright, open concept home is filled with natural light from oversized windows. The sleek, contemporary kitchen offers countertops, stainless steel appliances, and ample storage, perfect for cooking and entertaining. The spacious primary bedroom includes a walk-in closet and private ensuite, while the second bedroom provides flexibility for guests or a home office. Additional highlights include a generous front foyer with a large closet, in-unit laundry, a private balcony, one underground parking space, and a secure storage locker. Residents enjoy premium amenities such as elevators and a stylish party room for hosting gatherings. Perfectly situated between urban vibrancy and natural tranquility, Wateridge Village offers easy access to parks, bike paths, and green spaces, with the Ottawa River just minutes away. Conveniently located near Montfort Hospital, CSE, CSIS, CMHC, Beechwood Village, and Blair LRT, and within reach of top schools like Ashbury College, Elmwood School, and Colonel By Secondary, this location is ideal for professionals, families, and investors alike. Experience sophisticated condo living where modern design meets Ottawa's natural beauty, your new home awaits at 1350 Hemlock Road! Some of the pictures are virtually staged, 24 hours irrevocable for all offers. (id:49063)

