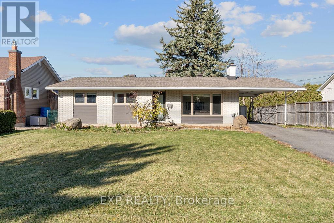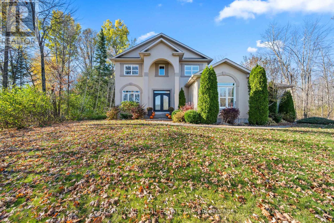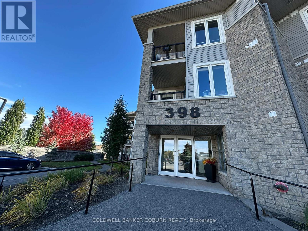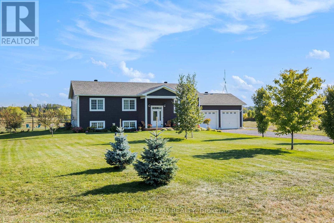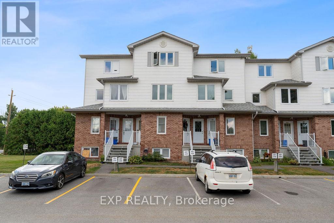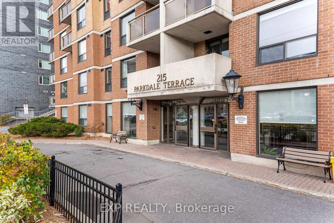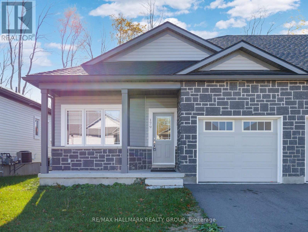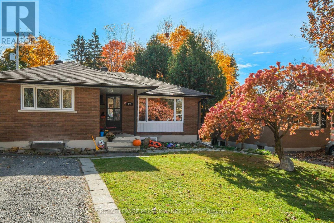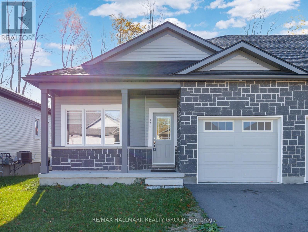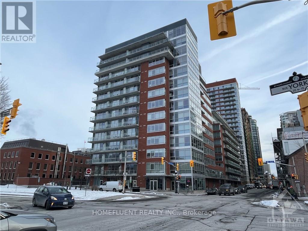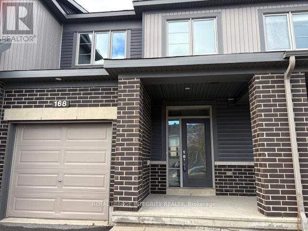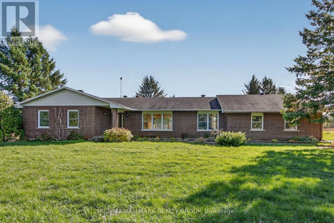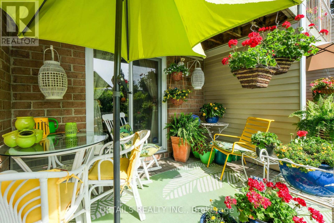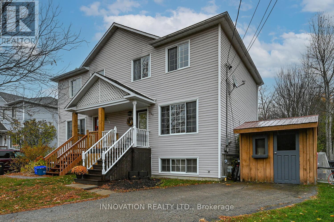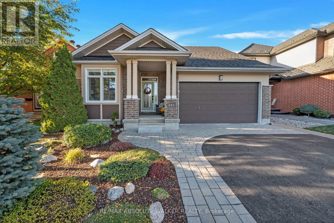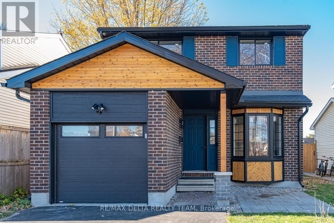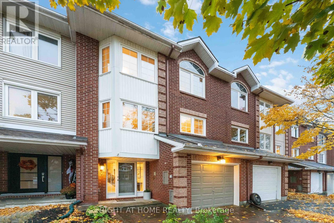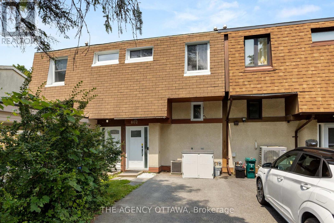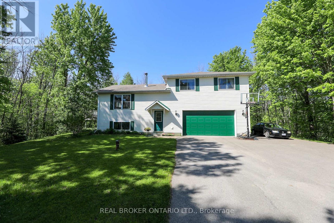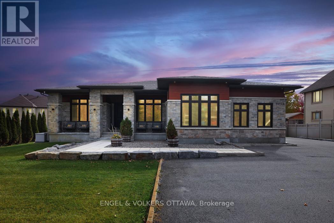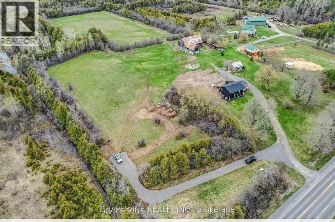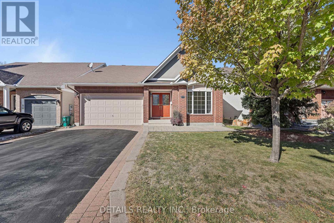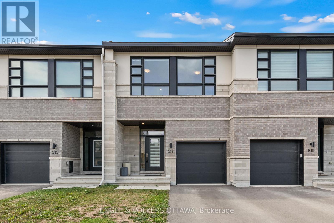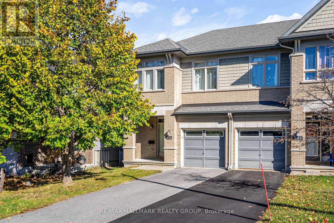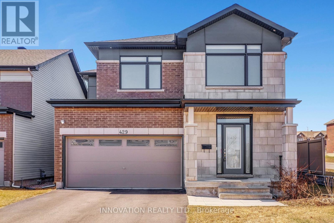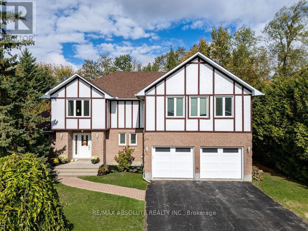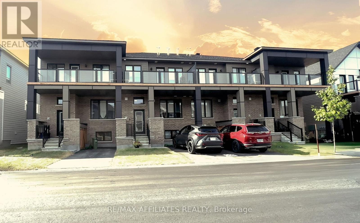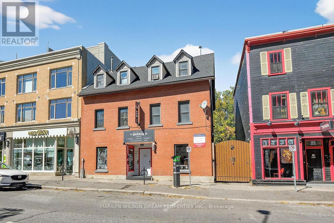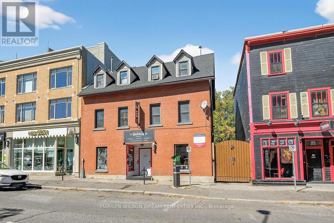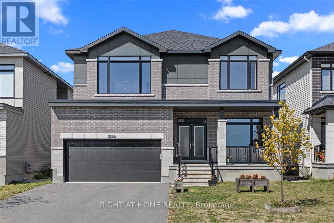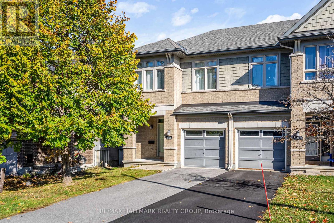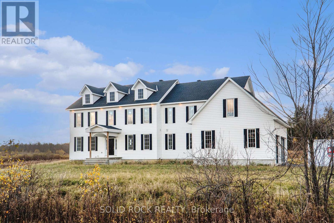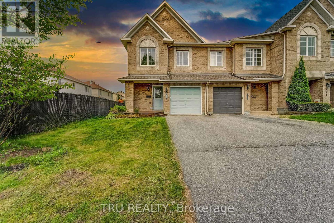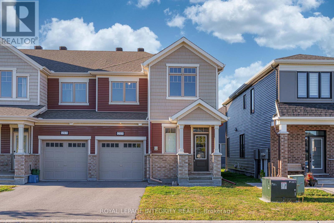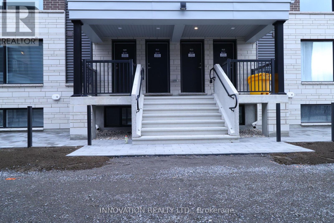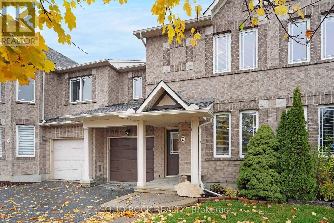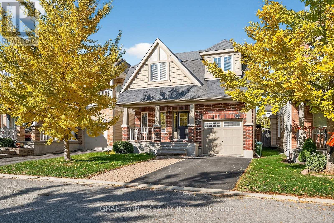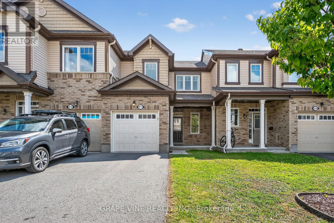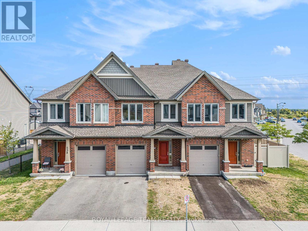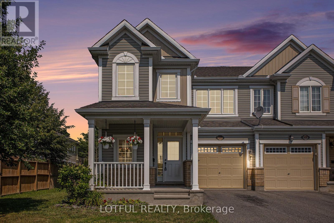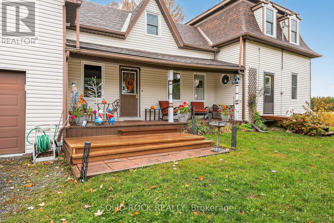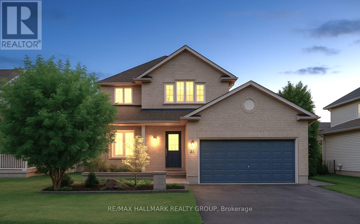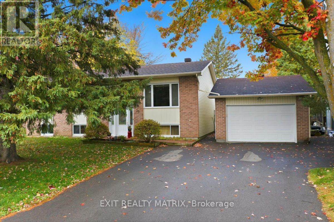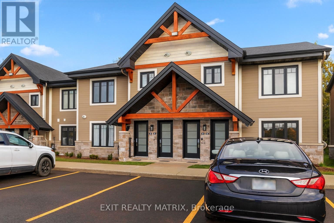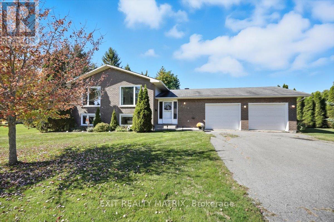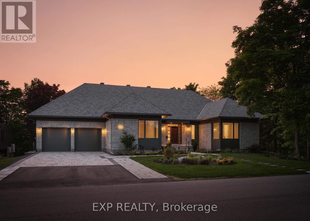19 Sunnycrest Drive
Ottawa, Ontario
Set on an impressive 70' 110' lot in one of Ottawa's most connected pockets, this beautifully updated 3-bedroom bungalow perfectly balances modern comfort with everyday convenience. Nestled just moments from the Experimental Farm, Civic Hospital, and the city's core, 19 Sunnycrest Drive offers the best of both worlds - peaceful suburban living with the pulse of downtown right at your doorstep. Inside, every detail has been thoughtfully upgraded. The chef-inspired kitchen dazzles with granite counters, abundant cabinetry, sleek pot drawers, and stainless-steel appliances. Sunlight pours through large windows, filling the open-concept living and dining spaces with warmth, making it an ideal setting for relaxed family dinners or lively weekend get-togethers. The main level continues with a private primary bedroom and two additional bedrooms, all situated close to the fully updated bathroom featuring granite finishes, elegant tilework, and a rain-shower head for a spa-like touch. Downstairs, discover an entirely re-finished lower level, newly completed with luxury vinyl plank flooring and a stunning full bathroom that feels straight out of a boutique hotel, tiled from floor to ceiling with a custom glass shower and granite counters. The expansive flex space is ideal for an additional family room, kids playroom, home gym or office space! Step through the kitchen to a sun-soaked deck overlooking the massive private, hedged backyard, a rare urban retreat perfect for barbecues, gardening, or simply unwinding. Minutes from schools, restaurants, shopping, public transit, and Ottawa's scenic green spaces, this home combines location, lifestyle, and luxury in perfect harmony. (id:49063)
133 Arbourbrook Boulevard
Ottawa, Ontario
Your Private Country Oasis Awaits! Nestled on a stunning and private 2.143-acre treed lot, this beautiful detached 2-storey home offers the perfect blend of luxury, comfort, and nature. Surrounded by mature trees and walking trails, this property provides true rural serenity with the convenience of being just a short drive from town. Enjoy your own backyard retreat featuring a heated salt water inground pool, fully fenced yard, and plenty of space for outdoor entertaining and relaxation. A large side yard adds even more outdoor enjoyment with a 150' zipline - perfect for family fun and adventure. Inside, the main floor is designed for both everyday living and hosting. A dedicated office with a large window provides the ideal work-from-home space. The custom Laurysen kitchen impresses with high-end stainless steel gas appliances, abundant cabinetry, walk in pantry and modern finishes. The bright, sun-filled living room with an elegant electric fireplace flows seamlessly into a spacious dining room, perfect for family gatherings. Step through the patio doors to a charming 3-season sunroom overlooking your private yard and pool. A convenient main floor bedroom, full bathroom, and mudroom with custom cubbies complete the main level. Upstairs, rich hardwood floors and staircase lead to a primary suite featuring a large walk-in closet with custom cabinetry and a luxurious 5-piece ensuite complete with a relaxing two-way gas fireplace. Two additional bedrooms, a full bathroom, and a laundry room add functionality and comfort.The finished lower level offers even more living space with a large recreation room, powder room, bedroom, and storage area-ideal for family movie nights or guests. Working from home is also a breeze with high speed fibre Internet. Experience the best of country living with modern upgrades, exceptional privacy, and beautiful surroundings. This home truly has it all - space, comfort, and elegance in a peaceful rural setting. (id:49063)
301 - 398 Van Buren Street
North Grenville, Ontario
The wait is over...finally there's a unit available in this sought after building. Don't miss out on this turnkey unit that is ready for immediate occupancy. 2 PARKING SPOTS - 1 outdoor and 1 indoor spot. Indoor storage units are available through the corporation. This bright spacious 1-bedroom with den is located on the 3rd level meaning no neighbours above you. It is located at the end of the north point of the building therefore it has no neighbours on that side either. Inside the unit you will find beautiful real hardwood floors in the bedroom, den and main areas, and ceramic tiles in the bathroom and kitchen. The unit is tastefully decorated in neutral tones. The balcony offers a peaceful place to sit and enjoy the outdoors. This building is well cared for and very clean. (id:49063)
1503 Hyndman Road
Edwardsburgh/cardinal, Ontario
Welcome to perfect blend of peaceful rural living and modern style on a serene 1.5-acre property. Situated between Kemptville and Spencerville, this high ranch home offers space, privacy and accessibility. Located along a quiet country road amidst picturesque farmland, it's just minutes from Hwy 416, providing a convenient 30-min drive to Ottawa and the USA Bridge. Inside, the home showcases elegance and comfort with engineered hardwood floors, porcelain tile, upgraded trim, lighting, and custom cabinetry with quartz countertops. Its open-concept layout is ideal for gatherings, from dinner parties to family cooking or relaxing evenings. The main level includes three spacious bedrooms, while the primary bedroom features a private ensuite with quartz countertops, complemented by a stylish full bathroom for guests - also with quartz countertops! The versatile lower level offers two additional bedrooms, a wet bar, a kitchenette with a dishwasher and beverage fridge, a large bathroom, and a back hall mudroom with garage and backyard access, perfect for guests or extended family. A cozy living area with a propane stove ensures warmth. The basement suite includes soundproofing panels in the ceilings. The outdoor space features a fenced backyard (~ 140'x140' with posts in concrete), a new deck, a regulation-sized beach volleyball court and a propane BBQ hook-up for all your outdoor entertaning needs. Additional amenities include taps on all sides of the house, with two bypassing the water softener, and a drinking water tap added at the kitchen sink. The property is equipped with a Gener-Link system on the hydro meter and a generator that runs on gas or propane for peace of mind. The septic tank was emptied in 2024 with risers for easy access. Outdoor features also include a trailer parking spot with an electrical plug, a garden shed, and garage door openers on both doors for added convenience. Don't miss out on this slice of country paradise! (id:49063)
202 - 299 Castor Street
Russell, Ontario
Welcome home to 299 Castor Street Unit 202, a beautifully updated two story upper unit stacked condominium that blends modern convenience with everyday comfort in the heart of Russell. Perfectly suited for first time buyers, downsizers, Amazon employees, and investors, this move-in ready home is as practical as it is stylish. Step inside to a bright open layout where fresh neutral tones and natural light create an inviting atmosphere. The spacious living and dining areas flow seamlessly together making it easy to entertain or unwind. A striking natural gas fireplace adds warmth and charm while the large private balcony offers the perfect retreat to enjoy your morning coffee or an evening glass of wine with peaceful views of the treed surroundings. Upstairs two generously sized bedrooms provide restful retreats with ample closet space. The full bathroom features modern finishes while a convenient powder room on the main level ensures ease for both daily living and guests. With in-unit laundry your home is designed for efficiency and comfort. Added features include two outdoor parking spaces and a storage locker giving you the extra room you need for bikes, sports gear, or seasonal items. Located in a welcoming neighbourhood close to shops, parks, schools and transit this home makes it easy to balance the tranquility of small town living with the convenience of nearby amenities. Unit 202 at 299 Castor Street is more than just a place to live, it is a chance to embrace a low maintenance lifestyle in a home that is ready for you from day one. Imagine the ease of moving right in and making this inviting space your own. (id:49063)
Ph10 - 215 Parkdale Avenue
Ottawa, Ontario
Experience the privacy and serenity that comes as you enter this spacious penthouse home. Situated ideally on the corner with south and west facing views, you'll enjoy an inspiring oasis flooded with natural light all day long. Enjoy panoramic views from inside or out!The penthouse level offers larger layouts than the lower floors with this one offering nearly 1400 sq ft of wide open flexible space. The spacious open-concept living and dining area (24'11" x 17'2") is perfect for entertaining or relaxing, with a versatile den that can serve as a dining area, home office, or temp guest space. Step outside to the oversized, partially covered 14' terrace, ideal for enjoying morning coffee or breathtaking sunsets. The expansive primary bedroom offers a walk-in closet and ensuite with whirlpool tub. Additional highlights include a bright white kitchen with stainless steel appliances, light-toned hardwood floors, in-unit laundry with brand new washer/dryer, and underground parking. The suite has just been freshly painted it throughout. Come create you dream space? Building amenities include an indoor pool, sauna, party room, library, EV charging stations, and visitor parking. Just steps to Tunneys Pasture LRT, Parkdale Market, Hintonburg, Wellington Village, and scenic riverfront trails and amenities galore. Other measurement is terrace. 24 hour irrevocable. Location Location! (id:49063)
179 Adley Drive
Brockville, Ontario
Located in the family friendly Brockwoods neighbourhood, this bright and airy home is available for immediate possession, so you can move in and start enjoying your new home right away! Conveniently situated just minutes from downtown Brockville, you'll enjoy easy access to shopping, dining, and local amenities. Featuring a primary bedroom with walk in closet and 3 piece ensuite bath, and a spacious second bedroom and full bath, this home is perfect for small families or downsizers. Situated close to Swift Waters School, St. Lawrence Park, and the Brockville Golf and Country Club, the location is ideal for both families and active individuals. Proof of employment, references, recent pay stub, credit check and rental application required . *Virtually staged* (id:49063)
B - 926 Charleswood Avenue
Ottawa, Ontario
Welcome to 926 Charleswood Avenue basement unit. This brand new 1 bedroom + den apartment is conveniently located close to Montfort Hospital and is a 15 minute drive to downtown Ottawa. The kitchen comes with ample storage, stainless steel appliances(including dishwasher), quartz countertops, and breakfast bar. It is next to an open concept living area perfect for relaxing and entertaining. Next to the living area is a den that could be a flexible office space. The bathroom has two sinks, bath tub and shower. The one bedroom has a wood feature wall and closet to house your belongings. The unit has in-unit laundry, two tandem parking spots, and it can be accessed through a side entrance. Tenant pays hydro, water and gas. (id:49063)
178 Best Road
Drummond/north Elmsley, Ontario
Are you looking to right-size or downsize? This charming home could be just what you're searching for. With everything on one level, there's plenty of room for your kids and grandchildren to visit. The open concept kitchen, dining, and living room create a warm and cozy atmosphere, perfect for family gatherings. Large windows overlook the private lot with mature trees, allowing for natural light to flood in at just the right time. The primary room on the main level offers convenience, while a second multi-use room with patio doors to the back deck provides flexibility. Outside, you'll find an in-ground pool for relaxing on hot summer days, along with plenty of space for your kids and pets to roam. The finished basement offers even more space, perfect for extra bedrooms, an office, storage, or a playroom for the kids. Enjoy the outdoors on the good-sized patios while the kids play in the pool or treehouse. With a double-car garage and sheds for storage, you'll have plenty of space for pool toys, gardening tools, and lawn furniture, leaving room for your cars in the attached garage. Located on a dead-end road on the fringe of Smiths Falls, your daily commute to Smiths Falls or Perth will be a breeze. Don't miss out on this lovely home that offers both comfort and convenience. Approximate utility costs are as follows: Hydro is $2300. yrly Heat is $2400. yrly. (id:49063)
179 Adley Drive
Brockville, Ontario
Welcome to your next home! This open concept, two years new, end unit townhome bungalow comes with a Tarion warranty! Enter the foyer into the open concept main floor with 9 foot ceilings, and hardwood flooring, perfect for entertaining. Located in the desirable Brockwoods neighbourhood, this bright and airy home is available for immediate possession, so you can move in and start enjoying your new home right away! Conveniently located just minutes from downtown Brockville, you'll enjoy easy access to shopping, dining, and local amenities. Featuring a primary bedroom with walk in closet and 3 piece ensuite bath, and a spacious second bedroom and full bath, this home is perfect for small families or downsizers. The full, unfinished basement provides excellent potential for future development or extra storage. Situated close to Swift Waters School, St. Lawrence Park, and the Brockville Golf and Country Club, the location is perfect for both families and active individuals. Don't miss the opportunity to make this beautiful property your own! *Virtually staged* (id:49063)
710 - 180 York Street
Ottawa, Ontario
Beautiful 1-bedroom, 1-bathroom condo located in the heart of downtown Ottawa. This stylish unit features an open floor plan, a updated kitchen with stainless steel appliances, in-unit washer and dryer, and large windows that flood the space with natural light. Conveniently situated close to shopping, dining, public transportation, and parks. Perfect for investors, downsizers, professionals or small families looking for a comfortable and central location. (id:49063)
168 Bandelier Way E
Ottawa, Ontario
Excellent Townhome located in Family Friendly Neighbourhood. Close to Shops, Schools and public Transport. New Main Level Flooring recently installed as well as freshly painted. Perfect for a family but also for a couple that needs at home office space. Vacant ready for Immediate Occupancy (id:49063)
151 - 1512 Walkley Road
Ottawa, Ontario
Welcome to 1512 Walkley Rd, Unit 151 ~ a 2 Bedroom & 2 Bath condo close to all amenities. The Upper Level has abundant natural light and hardwood flooring in the open concept Living & Dining Rm. The bright, tiled Kitchen boasts a large island and patio doors leading to a balcony; great spot to enjoy morning coffee or end your day. In-suite Laundry on this Upper Level is also conveniently located in the Kitchen. 2nd Level features an open sitting area/office area at the top of the stairs that also overlooks the main living space below. The Primary Bedroom has a walk-in closet and a cheater door to the 4pc Main Bath as well as a patio door leading to a balcony. Another good size Bedroom completes the 2nd Level. This spacious condo awaits its new owners!!! (id:49063)
2772 Harbison Road
Ottawa, Ontario
2772 Harbison Road - $919,000Welcome to this spacious all-brick bungalow situated on approximately 2 acres of serene countryside. This beautifully maintained home offers 4 bedrooms and 2.5 bathrooms, providing comfortable living space for the whole family. The bright, open-concept main floor features a large living area with a cozy wood-burning fireplace, perfect for relaxing or entertaining. The renovated kitchen (2015) includes modern finishes and flows seamlessly into the dining area with views of the surrounding greenery. Hardwood floors (2015) add warmth and elegance throughout the main level. Step outside to the sunny Trek deck (2015) and enjoy peaceful views of the private yard - ideal for summer gatherings or quiet evenings. Additional updates include roof (2015) and a geothermal furnace offering efficient year-round comfort. The home also includes a large unfinished basement, providing endless possibilities for additional living space, recreation, or storage. A 2-car garage with new garage door just installed completes this well-appointed property Located just minutes from Richmond & North Gower. This home offers the best of both worlds - tranquility and convenience. Hydro Approx: $250/month. Property is currently being severed from another parcel should be completed by December '25 (id:49063)
103 - 260 Brittany Drive
Ottawa, Ontario
Discover a bright and comfortable main-floor corner apartment that feels just like living in your own bungalow. You get your own private entrance, a patio door leading straight to your parking spot, and windows on two sides, giving you lots of natural light and an open feeling.This home is perfect for someone who wants a peaceful, long-term place to live. Many people in this community stay for 20 years or more, which shows how enjoyable and friendly it is. You will appreciate the versatility of having three bedrooms - one for sleeping, a second for guests or hobbies, and a smaller room that works well as an office. You'll love the updated kitchen, the beautiful renovated bathroom, and the convenience of in-unit laundry. This complex has walking trails, a saltwater pool (small yearly fee), a gym, tennis and pickleball courts, and peaceful green spaces with pond fountains. You're also walking distance to the Montfort Hospital, close to CMHC, La Cité, and Beechwood Village. A calm, easy lifestyle in the city - but it feels like you're away from the city. Don't miss this one.Rent: $2,450 + hot water tank rental + hydro. Water, fridge, stove, washer, dryer, and dishwasher included. (id:49063)
225 Charlotte Street
Merrickville-Wolford, Ontario
OPEN HOUSE Sunday, November 9th, 12-2pm Welcome to 225 Charlotte St. This bright and inviting 3+1 bedroom, 2-bath, two-storey semi-detached home, ideally located in the picturesque village of Merrickville. Perfect for first-time home buyers or investors, this freshly painted home offers comfortable living in a sought-after community known for its small-town charm and beauty.The main floor features luxury vinyl, and a functional layout with a cozy living room, spacious dining area, and a well-appointed kitchen, ideal for everyday living and entertaining. Step through the dining area to your large, fully fenced private backyard, complete with a large covered deck and no rear neighbours perfect for relaxing or hosting friends and family. Upstairs, you'll find three comfortable bedrooms and a freshly updated full bath. The partially finished basement adds even more value, offering a fourth bedroom, a 2-piece bath, and a convenient office nook-great for guests, teens, or working from home. Located within walking distance to schools, the Rideau River, shops, restaurants, and all of Merrickville's historic amenities, this home blends comfort, convenience, and character. Don't miss your opportunity to make this charming property your next home or investment in one of Eastern Ontario's most desirable villages! 24 hr irrevocable on all offers as per form 244. Hydro $246/M (equal billing), gas $75/M, water/sewer $232/every 2 months (id:49063)
841 Scala Avenue
Ottawa, Ontario
Welcome to 841 Scala Avenue! This beautiful bungalow, situated on a premium lot, features a rarely found double garage and exquisite mature landscaping that highlights its curb appeal. Step inside to discover approximately 1800+ sqft of living space over both level with an inviting open-concept layout, perfect for modern and functional living. The updated kitchen is a chefs dream, complete with a gas stove, a spacious center island, and plenty of counter space for meal preparation. The main level offers two bedrooms and conveniently located laundry room. You will also find elegant hardwood floors, classic crown molding, stylish designer lighting, and custom window treatments that add a touch of sophistication. Relax in the cozy living room, featuring a warm fireplace, ideal for those chilly evenings and entertaining friends and family. The fully finished lower level offers a spacious L- shaped family room which provides flexibility for an office area and relaxed tv viewing, an additional bedroom, and a full bathroom perfect for guests or a growing family. The lower level can also easily be converted for multi-generational living. Step outside to your private, fully fenced yard, complete with a charming patio and an awning that provides shade, making it an excellent spot for outdoor gatherings, barbecues, or simply enjoying a quiet morning with a cup of coffee. Premium pool-sized lot. Conveniently located near all amenities, this home provides easy access to shopping, dining, parks, and more, making it perfect for your active lifestyle. Don't miss the opportunity to make this meticulously maintained bungalow your own! This bungalow was designed to be wheelchair accessible. Recent updates include: Furnace, Air Conditioning and Roof, Gutters and covers. (id:49063)
276 Turnstone Court
Ottawa, Ontario
Welcome to this beautifully renovated 3 Bedroom, 3 Bath single family home situated on a quiet court with no front or rear neighbors in the desirable Chatelaine village. Large front foyer has french doors for immediate privacy from principal living area. Newly Renovated Kitchen( 2025) features plenty of cabinetry, quartz countertops, gorgeous backsplash, stainless steel appliances, pot lights , new flooring with a sun filled front room that can be used for an eating area or additional sitting area. Separate dining room has plenty of seating , perfect for special occasions. The raised living room has 16 foot vaulted ceiling, and two large windows allowing for plenty of natural light and to top it off, a cozy gas fireplace. Renovated 2 pc bath, laundry room with direct access to garage and yard completes the main level. Upper level has a large primary bedroom with new window and wall to wall closet. Fully renovated 4pc bath , 2 additional good size bedrooms and no carpet complete the upper level. Lower level has a finished rec room which is ideal for a second family room or teen retreat. Lower Level has a fully renovated 4 pc bath( 2021) , a secure archive room and plenty of extra storage space. South west facing backyard has interlock deck(2022) , large storage shed and no rear neighbors. Insulated garage door (2020) , Roof (2023), 4pc bath(2025) (id:49063)
7 Weybridge Drive S
Ottawa, Ontario
Welcome to this Barrhaven Beauty! You'll love the location - close to parks, great schools, daycares, shopping, and bus routes. Step inside through your new glass storm door to a bright and spacious main floor featuring a handy powder room, storage and a bonus room that's perfect as an office, den or even a cozy guest area. This 3-storey freehold home offers tons of living space and a large yard with access right off your patio doors - perfect for pets, BBQs, or entertaining family and friends. The second level is where everyone will want to hang out! A big eat-in kitchen with plenty of counter space and room to gather while you cook, plus a separate dining and living area with large windows and a cozy gas fireplace - the ideal spot to relax after a long day. Upstairs, you'll find 3 spacious bedrooms, including a lovely primary suite with a walk-in closet and its own private ensuite bathroom. Freshly painted and move-in ready, this home features new hardwood flooring (2025) on the second level, roof (2025), furnace (2023), hot water tank (2023), and a freshly painted garage and front door. All the work has been done - just move in, unpack, and start enjoying your new home! (id:49063)
602 Seyton Drive
Ottawa, Ontario
Fantastic opportunity to own a freehold townhome in the desirable Westcliffe Estates community just minutes from NCC trails, DND headquarters, Bells Corners, and highways 417 & 416. This stylish 2+1 bedroom home offers an open-concept main floor with new flooring (2020), a bright, functional kitchen, and access to a new deck (2023), perfect for summer gatherings. Upstairs, you will find two comfortable bedrooms and a beautifully updated bathroom with modern fixtures. The lower level features a spacious bedroom with an oversized window overlooking the private backyard, a convenient bathroom, and a laundry room with ample storage. Enjoy the ease of living with absolutely no carpet throughout. Additional highlights include an owned hot water tank (~2018), roof (~2016), and windows (~2010). A wonderful opportunity to make this move-in-ready home yours! (id:49063)
988 County 44 Road
North Grenville, Ontario
Peaceful country living just minutes from Kemptville! This split-level home sits on a beautifully treed approx. 1.150 acre lot and offers 2+1 bedrooms, 2 full baths, and plenty of parking with both an attached 2-car garage and a second detached garage, ideal for hobbyists or extra storage. The bright open-concept layout features a spacious kitchen, dining, and living area with large windows overlooking the private yard. Finished lower level includes a family room, third bedroom, and bath, perfect for guests or home office use. Enjoy year-round comfort with efficient forced-air heating and central air. Located on County Road 44 with easy access to Hwy 416, schools, shops, and amenities in Kemptville. A perfect blend of rural privacy and town convenience. (id:49063)
1296 Bankfield Road
Ottawa, Ontario
Live your Luxury in Manotick! Crafted by Woodstruct Construction in 2018, this custom bungalow harmonizes quality design, refined finishes and a perfected layout for daily living and sophisticated entertaining. Expect to be wowed by the exquisite detail and workmanship - 10 ft ceilings, natural maple & walnut accents, stunning hardwood flooring and the expansive south-facing windows where the sunlight pours in throughout the day. A showpiece kitchen with quartz counters, a statement island, walk-in pantry, and Bosch suite (gas cooktop, oven, convection oven/microwave, dishwasher) finished with USB outlets and reverse-osmosis water. Relax in the serene primary retreat with dual walk-ins and a spa-level 5-piece ensuite. Four of the five bedrooms enjoy private ensuites; a fifth bedroom flexes as an office, den or organized storage room. Downstairs, a thoughtfully finished, apartment-style level-also accessible from the insulated two-car garage supports multi-generational living with a gym, living and dining areas, office, theatre room and a wet bar rough-in.The backyard living space offers a low-maintenance irrigated yard. Perfect for entertaining in the large gazebo, the oversized solarium, or hot tub; the fenced lot and trees allow for privacy with minimal neighbouring presence. ENERGY STAR heating/cooling/water with Wi-Fi controls, triple-pane front windows, manifold plumbing with individual shut-offs, UV water treatment with softener/iron, high-end two-bed septic, generator with automatic transfer switch, EV outlet, built-in speakers and digital alarm. Eight-foot solid-core Cambridge doors, crown/baseboard and window trim. Minutes to Manotick Village and Hwy 416 with an easy commute to downtown-perfect for the buyer who values craftsmanship, luxury, and design. (id:49063)
1671 County Rd 43 Road
North Grenville, Ontario
Your own little piece of paradise awaits. This extensively renovated/rebuilt home on 29 breathtaking acres is just 5 minutes from Kemptville! This newly redone 2+1 bed home is flooded with natural light from all new sleek black windows. The new upper floor plan hosts a well laid out kitchen with an oversized quartz island and Cafe appliances. Custom touches throughout the home with feature walls and bar area. New large back deck overlooking the beautiful property and newly built custom fire pit. The separate garage, the original log home of the property, is a great area to work on all kinds of projects. For hobby farm enthusiasts, contractors looking for space to store equipment or a family looking to build a second dwelling, this property is what you are looking for, the newly added driveway leads to the perfect private clearing for anything you may need! The large barn offers much storage. Sprawling paths will take you through the forest to a quaint pond at the back of the property, making a picturesque skating rink in the winter. Large sugar maple trees along the road give this home privacy and curb appeal. So much potential for a lifetime of memories to be made on this beautiful property. Easy access to 416, min from Kemptville and all amenities. 24hr irrevocable on all offers as per form 244 (id:49063)
6121 Bristlecone Way
Ottawa, Ontario
Welcome to The Bungalows of Chapel Hill! This lovingly maintained 2+1 bedroom, 3 bathroom bungalow perfectly combines comfort, style, and convenience in one of Ottawa's most desirable communities. Step inside to a bright, open-concept living and dining area featuring hardwood floors, soaring 13-ft cathedral ceilings, and a cozy gas fireplace ideal for relaxing with family or entertaining guests. The sun-filled eat-in kitchen has been renovated with granite countertops, new backsplash, quality appliances, and ample cabinetry, providing both beauty and functionality. Patio doors open to a beautifully landscaped, fenced backyard with a large 12 x 19 deck, perfect for enjoying morning coffee or hosting summer BBQs. The spacious primary bedroom impresses with 13-ft ceilings, a walk-in closet, and a recently updated 4-piece ensuite, offering a private retreat. A versatile second bedroom or den, a full bath, and main-level laundry with inside access to the double garage complete the main floor, making everyday living effortless and convenient. The fully finished lower level significantly expands the homes living space, featuring a large recreation room, a third bedroom, a full bath, a walk-in closet, and abundant storage perfect for guests, hobbies, a home gym, or additional family space. The entire home has been recently painted, giving it a fresh, move-in-ready feel. Situated in a quiet, friendly neighbourhood surrounded by parks and walking paths, yet just minutes from Innes Road shopping, restaurants, theatres, and OC Transpo routes, this home offers both lifestyle and convenience. Meticulously cared for and truly move-in ready, this bungalow represents an outstanding opportunity to enjoy easy, connected living in Chapel Hill, combining modern updates, spacious interiors, and a serene, well-connected community. (id:49063)
517 Cobra Crescent
Ottawa, Ontario
Modern sophistication meets family comfort in this beautifully designed home situated on a quiet street in Stittsville. Surrounded by new builds and close to scenic parks and schools, this property strikes a perfect balance between style, practicality, and location. The main level includes recessed lighting, wide-plank hardwood floors, and neutral tones throughout. The dining area flows seamlessly into the gourmet kitchen, which features white cabinetry, black stone countertops, a large island, and stainless steel appliances. At the centre of the home, the living room impresses with its soaring double-height ceilings, expansive windows, and a gas fireplace, creating an airy space ideal for gatherings. Upstairs, the spacious primary suite offers a private retreat with plush carpeting, lots of natural light, and a luxurious ensuite with a glass-enclosed shower, a deep soaker tub, and a quartz-topped vanity with woodgrain cabinetry. Two additional bedrooms provide versatility for family, guests, or working from home, with one enhanced by a full wall of custom built-ins. A modern central bathroom with a quartz vanity and a conveniently located laundry area with side-by-side appliances add to the practicality of this level. The finished lower level extends the living space with a bright, open recreation area perfect for a media room, gym, or play area. Recessed lighting, soft carpeting, and a large window create an inviting atmosphere. Outside, the backyard is a blank canvas for outdoor enjoyment, with sleek black and beige fencing that complements the home's modern aesthetic. Located in one of Stittsville's most family-friendly areas, this property offers proximity to top-rated schools, community parks, and extensive walking and cycling thanks to the nearby Trans Canada Trail. With quick access to Highway 417 and public transit, accessing nearby shopping and dining, as well as commuting to downtown Ottawa, is both convenient and efficient! (id:49063)
938 Fletcher Circle
Ottawa, Ontario
Welcome to 938 Fletcher - where comfort meets style in this beautifully upgraded Richcraft Addison END UNIT with a rare WALKOUT basement! From the moment you step inside, you're greeted with soaring 20-foot ceilings, rich hardwood floors, and an open, airy layout that truly stands out.The kitchen is designed to impress with upgraded cabinetry, stainless steel appliances, and plenty of workspace. The walkout lower level offers incredible flexibility - perfect as a family room, home office, gym, or entertainment zone.Upstairs, the bright and spacious primary bedroom features a walk-in closet and private en-suite, complemented by two additional well-sized bedrooms and a stylish 3-piece family bath.Located in the coveted community of Kanata Lakes, you'll enjoy top-rated schools, lush green spaces, golf, and every amenity just minutes away. This is the perfect blend of convenience, lifestyle, and value - all wrapped into one stunning home. (id:49063)
429 Fernside Street
Ottawa, Ontario
Highly upgraded former Claridge model home; the Cumberland, sits in a prime corner lot in beautiful Findlay Creek. Main floor welcomed by a bright and inviting Foyer with upgraded tile, upgraded hardwood floors, spacious Living, Dining rooms, main floor Family room with an elegant double sided gas fireplace. Gourmet Kitchen with highly upgraded kitchen cabinets, quartz countertops, extended island, built in Oven / Microwave & Cooktop, upgraded chimney style Hood Fan. Hardwood staircase leads to the upper floor features a bright and spacious Primary Bedroom, walk in closet with custom shelves and a luxury 5-piece ensuite with double sink and freestanding bathtub, 3 good size secondary bedrooms, large loft with hardwood flooring, second floor laundry. Huge recreation room in the basement. Earth tone colors; easy to show. (id:49063)
7089 Bush Drive
Ottawa, Ontario
Welcome to this beautifully maintained Tudor-style home set on a private, tree-lined lot in a peaceful and family-oriented community. Surrounded by mature trees and natural beauty, this property offers a rare sense of privacy and tranquility while still being close to everyday conveniences.In side, pride of ownership is clear throughout. The main level features spacious principal rooms with rich, dark-stained hardwood flooring and a warm, inviting living area centered around an airtight wood-burning fireplace insert framed with cultured stone. The kitchen is well appointed with stainless steel appliances and plenty of workspace, flowing naturally to a large 14' x 28' deck with a gazebo. Overlooking the heated saltwater inground pool (2016), this outdoor area is perfect for family gatherings and summer entertaining. The upper level is home to a one-of-a-kind primary suite that feels like a private retreat of its own. It includes a spacious living room, a separate den or office, a massive walk-in closet, and an oversized ensuite bathroom. This design provides the perfect sanctuary for busy parents to relax, recharge, or work in peace. Major updates and improvements ensure lasting comfort and efficiency: triple-pane windows throughout (2017-2019), a 200-amp electrical service with EV charger, a full septic replacement including a Waterloo Biofilter system (2016) and new tank (2025), new insulated garage doors (2025), and insulated basement flooring for added warmth and comfort. The home is also wired for ethernet, offering reliable connectivity for remote work or entertainment. Geothermal heating adds an energy-efficient touch to this well-cared-for property. This home offers the perfect blend of character, function, and privacy in a setting that families will love; spacious, serene, and designed for modern living. (id:49063)
189 Beebalm Crescent
Ottawa, Ontario
Step into elegance with this 2024 Caivan freehold back-to-back townhome in prestigious Barrhaven, designed with style and sophistication in mind. Offering 1475 sq.ft of refined living, this 3-bedroom, 4-bath home blends modern comfort with quality upgrades. The open concept layout features a chef-inspired kitchen with granite counters, glass-top stove, stainless steel appliances, and ceramic finishes. A welcoming foyer flows into a bright living/dining area, with quality laminate and chic powder room. Upstairs, indulge in a serene primary suite with ensuite and walk in closet, a spacious 2nd bedroom, full bath, laundry, and a sun-filled balcony retreat. The finished lower level includes a private 3rd bedroom with ensuite, storage, and utility space. With no backyard to maintain and single surfaced parking, this home is designed for stylish, low-maintenance living near premium amenities. Schedule your private viewing today. (id:49063)
89/91 Murray Street
Ottawa, Ontario
Rare opportunity in the heart of the ByWard Market. Fully tenanted mixed-use building and an additional freestanding commercial building. Two prime retail spaces and two extensively renovated 2 bedroom apartments. Well maintained property netting $89,857. Seller will consider a VTB. Zoning is MD2 S72 Mixed-Use Downtown Zone which allows for further development. Will provide new build report for rear of property. 89 Murray is a three-story building with ground floor retail and two residential units on the upper floor, representing 2700 sq ft. 91 Murray is a separate unique one-story building at the rear of the property with 1,400 sq ft. 89 Murray - New asphalt shingle roof 2024. 200 amp main distribution panel, with each unit separately metered. One forced air gas fired furnace for the commercial ground floor unit & one for the two apartment units. 89 Murray Residential - Two 2 bedroom identical units have been extensively updated. Two storey apartments with hardwood floors & 6 appliances. Quartz countertops & newer cabinetry. Modern baths with gorgeous showers. Currently rented for $2000 each. Landlord pays water & heat. 89 Murray Retail - This space is air conditioned. The Barber Shop has been leased for 7 years. $3407 + additional expenses. 91 Murray Retail - The interior consists of 3 open living spaces, one with a wet bar area. There is an additional office, a bedroom area & a 3 piece bath. Extensively renovated in 2011 with new exterior EFIS, new roof, plumbing, interior walls, etc. New HVAC system installed 2024. Central air & forced air gas furnace. Separately metered for hydro & gas. Leased for $2825 + common expenses (including property taxes, snow clearing & maintenance). 2 non-conforming parking spaces. One residential unit will be vacant upon possession, as it is currently owner occupied. One of the Ottawa Mayor's top priorities for 2025 is to revitalize the ByWard Market by enacting a $129M plan before 2027. 48 hrs for showings & 24 hrs irrev on offers (id:49063)
89-91 Murray Street
Ottawa, Ontario
Rare opportunity in the heart of the ByWard Market. Fully tenanted mixed-use building and an additional freestanding commercial building. Two prime retail spaces and two extensively renovated 2 bedroom apartments. Well maintained property netting $89,857. Seller will consider a VTB. Zoning is MD2 S72 Mixed-Use Downtown Zone which allows for further development. Will provide plans for additional building. 89 Murray is a three-story building with ground floor retail & two residential units on the upper floor, representing 2700 sq ft. 91 Murray is a separate unique one-story building at the rear of the property with 1400 sq ft. 89 Murray - New asphalt shingle roof 2024. 200 amp main distribution panel, with each unit separately metered. One forced air gas fired furnace for the commercial ground floor unit & one for the two apartment units. 89 Murray Residential - Two 2 bedroom identical units have been extensively updated. Two storey apartments with hardwood floors & 6 appliances. Quartz countertops & newer cabinetry. Modern baths with gorgeous showers. Currently rented for $2000 each. Landlord pays water & heat. 89 Murray Retail - This space is air conditioned. The Barber Shop has been leased for 7 years. $3407 + additional expenses. 91 Murray Retail - The interior consists of 3 open living spaces, one with a wet bar area. There is an additional office, a bedroom area & a 3 piece bath. Extensively renovated in 2011 with new exterior EFIS, new roof, plumbing, interior walls, etc. New HVAC system installed 2024. Central air & forced air gas furnace. Separately metered for hydro & gas. Leased for $2825 + common expenses (including property taxes, snow clearing & maintenance). 2 non-conforming parking spaces. One residential unit will be vacant upon possession, as it is currently owner occupied. One of the Ottawa Mayor's top priorities for 2025 is to revitalize the ByWard Market by enacting a $129M plan before 2027. 48 hrs for showings & 24 hrs irrev on offers. (id:49063)
2020 Acoustic Way
Ottawa, Ontario
Welcome to this modern and spacious 7-bedroom, 6-bath detached home in sought-after Riverside South, offering over 4,500 sq.ft. of finished living space with 9-ft ceilings on every level. Designed for comfort and versatility, this home is perfect for large or multi-generational families. The main floor features a private office, bedroom with ensuite, and an open-concept living and dining area. The gourmet kitchen boasts quartz countertops, premium appliances, and custom cabinetry, seamlessly connecting to the bright great room. Upstairs are five bedrooms, including two Jack & Jill baths and a primary retreat with dual walk-in closets and a spa-inspired ensuite. The finished lower level offers a recreation room, bedroom, and 3-piece bath. Includes 200 Amp service with EV-ready outlet. Conveniently located near top-rated schools, parks, transit, and shopping in Riverside South. Some photos virtually staged. (id:49063)
938 Fletcher Circle
Ottawa, Ontario
OPEN HOUSE NOV 9 2-4PM is CANCELLED Welcome to 938 Fletcher - where comfort meets style in this beautifully upgraded Richcraft Addison END UNIT with a rare WALKOUT basement! From the moment you step inside, you're greeted with soaring 20-foot ceilings, rich hardwood floors, and an open, airy layout that truly stands out.The kitchen is designed to impress with upgraded cabinetry, stainless steel appliances, and plenty of workspace. The walkout lower level offers incredible flexibility - perfect as a family room, home office, gym, or entertainment zone.Upstairs, the bright and spacious primary bedroom features a walk-in closet and private en-suite, complemented by two additional well-sized bedrooms and a stylish 3-piece family bath.Located in the coveted community of Kanata Lakes, you'll enjoy top-rated schools, lush green spaces, golf, and every amenity just minutes away. This is the perfect blend of convenience, lifestyle, and value - all wrapped into one stunning home. (id:49063)
9248 Smith Road
Edwardsburgh/cardinal, Ontario
This stately beauty is the privacy and space you have been looking for. Over 4000 sqft (per MPAC) this 4 bedroom, 6 (that's right, 6) bathroom home is waiting for your finishing touches. Built in 2024, this property is the best of both worlds. If you wanted to build your dream home but found getting started too daunting- this property is waiting for you to complete the details. Sitting on over 45 acres just 20 minutes North to Kemptville or South to Prescott, you will be blown away by the magnificent sightlines from every window. Entering the home from the covered porch, you walk into a magnificent 2 storey foyer. To your right, is a flexible home office space with it's own 3 piece ensuite bathroom. To the left, the living room, leading to the dining room. Then there is the kitchen with it's open concept eating area/island and huge pantry. There is also another den on the main floor, a powder room, and a spectacular family room which is also open to the 2nd floor and has massive windows, flooding the space with natural light. The second floor is tastefully laid out with 4 bedrooms- Each with THEIR OWN ENSUITE BATHROOM and a fantastic family room over the triple garage. Come and see the potential of this property for yourself. See link for additional images. Sold Under Power of Sale, Sold as is Where is. Seller does not warranty any aspects of Property, including to and not limited to: sizes, taxes, or condition. (id:49063)
102 Southpointe Avenue
Ottawa, Ontario
Welcome to 102 Southpointe Avenue, a bright and beautifully renovated Minto Manhattan end unit in the heart of Barrhaven! this Charming, Spacious Townhouse, Convenient Location in Barrhaven's most desirable community provides privacy, charm, and everyday convenience. With no front or rear neighbours, you'll have plenty of natural light and a peaceful, family-friendly environment. The open-concept main level is ideal for modern living and entertaining. The newly renovated flooring adds a fresh, fashionable touch, and the modern kitchen, complete with a center island, flows easily into the dining area-perfect for family meals and gatherings. Upstairs, the principal suite has a walk-in closet and a spa-inspired bathroom, making it the ideal getaway. Two more bedrooms and a full bathroom provide options for children, guests, or a home office. The basement provides even additional living space and includes a lovely gas fireplace, ideal for movie nights or resting on cool days. Step outside to your private, enclosed backyard, which includes a deck and low-maintenance , perfect for barbecues or morning coffee. New tile flooring in the entrance foyer is another improvement that improves both appearance and functionality. This move-in-ready property is conveniently located near Chapman Mills Marketplace, top-rated schools, parks, and public transportation. All offers have a 12-hour irreversible period. Some photographs have been digitally manipulated for visual display. (id:49063)
215 Merak Way
Ottawa, Ontario
Welcome to the stunning Majestic End model by Mattamy Homes, ideally located in the heart of Half Moon Bay, one of Ottawa's most sought-after family communities. This end-unit townhome combines space, comfort, and modern design, featuring a layout that maximizes natural light and functionality.The main floor showcases an open-concept design with 9-foot ceilings, a foyer closet, convenient stop/drop built-in shelving, and a powder room adjacent to the inside entry. The kitchen offers abundant cabinet space, a breakfast bar, and an eat-in area, while the spacious living and dining rooms provide the perfect setting for relaxation or entertaining guests. Upstairs, the primary bedroom features a walk-in closet and a -4 piece ensuite, while the two additional bedrooms are generously sized and share a full bath and laundry room on the same floor.What truly sets this home apart is its location: directly across from a beautiful park, providing serene views, and just a 5-minute drive to the soon-to-open Food Basics, Minto Recreation Complex, and Half Moon Bay Public School putting everything your family needs within easy reach. With its thoughtful layout, high-quality finishes, and access to excellent community amenities, 215 Merak Way is more than just a home its a lifestyle, perfect for growing families or anyone seeking a vibrant, welcoming neighborhood. (id:49063)
911 Creekway Private
Ottawa, Ontario
Brand new 2-bedroom, 2.5-bathroom stacked upper level condo in the highly sought-after Minto Arcadia neighborhood of Kanata, offering modern upgrades and a prime location. This spacious home features two generously sized bedrooms, each with its own en-suite bath, providing comfort and privacy. The upgraded kitchen, sleek stainless steel appliances, and ample storage space. An in-unit laundry area adds convenience, while the smart Ecobee thermostat with a smart sensor ensures energy efficiency and climate control year-round. This unit includes underground car parking. Located just steps from Tanger Outlets, this property provides easy access to major highways, shopping, dining, and entertainment. Popular retailers such as Staples, Walmart, Canadian Tire, and Loblaws are just a short drive away. Utilities are not included (water, gas, electricity), and heater & AC rental are also not included. With its high-end finishes and unbeatable location, this move-in-ready home. (id:49063)
9 Stoneleigh Street
Ottawa, Ontario
Well maintained home with a desirable layout and location in Barrhaven. Popular Minto Helmsley model with 3 bedrooms+MAIN FLOOR OFFICE all within walking distance to stores, restaurants, schools, parks and transit! Bright open concept main level with hardwood floors, pot lights in the living room and a gas fireplace in the living room. Perfect entertaining kitchen with bright white cabinets and generous island that features a breakfast bar and Quartz countertops. Stainless steel appliances give a modern feel. Large primary bedroom has enough space to add a cozy sitting area to your room. No need to fight for closet space with the size of this walk-in closet. Ensuite has a spacious walk-in shower and ample countertop space on the vanity. Two other bedrooms are a good size. Basement is awaiting your personal touch. Fenced backyard with multi-level deck to enjoy outside relax time. Extended driveway fits 2 cars plus the garage space. Lovely interlock pattern to create a walkway and curb appeal. Benefit from a New Roof! (July, 2025). Quick closing is possible. Central Vac and Nest on every level. See 3D virtual tour link to walk through the home. (id:49063)
232 Burnaby Drive
Ottawa, Ontario
Welcome to your next family home - where comfort, convenience and community come together. Nestled on a quiet street in a welcoming neighbourhood, this beautifully maintained, move in ready two storey home offers the perfect blend of modern living and family friendly charm. With a layout designed for entertaining, a finished basement and minimal yard maintenance, this home is ready for you to simply unpack and enjoy.The main features are an open main floor with a thoughtfully designed open concept layout with large windows, hardwood floors and a cozy gas fireplace ideal for both relaxed family time and lively gatherings. A modern kitchen equipped with new stainless steel appliances, ample cabinetry and a spacious eat in area that flows naturally into the living and dining spaces. It is an entertainer's delight as the seamless layout from kitchen to living area and down to the finished basement makes hosting friends and family a breeze. The upper level is like a retreat as it hosts 3 generously sized bedrooms, including a spacious primary with walk in closet and private ensuite. The finished basement offers a large rec room or additional bedroom or home office, full bathroom and plenty of storage - perfect for guests, teens or multi-use living. The outside oasis acts as an extension of living space including a hot tub and cedar post pergola. Enjoy the outdoor space with a fully fenced yard and minimal upkeep required, perfect for busy families or those who prefer low maintenance living.The home boasts many location highlights including being located on a quiet, family friendly street, to parks, schools and walking trails, minutes from shopping centres, restaurants and daily amenities. Easy access to Highway 417 and public transit and in close proximity to the Canadian Tire Centre - ideal for sports and entertainment enthusiasts. Whether you are hosting a crowd or enjoying a quiet evening in, this move in ready home is designed to make every moment feel effortless. (id:49063)
317 Song Sparrow Street
Ottawa, Ontario
Welcome to 317 Song Sparrow, a charming and freshly painted two-storey townhome that's ready for you to move in and make it your own. Located in a family-friendly neighborhood, this home is just steps from parks, great schools, and convenient transit options.The main floor features an open-concept layout that makes everyday living and entertaining easy. The living and dining areas flow nicely into the kitchen, creating a bright, welcoming space filled with natural light.Upstairs, you'll find three comfortable bedrooms and two full bathrooms, including a private ensuite in the primary bedroom. The finished basement offers even more living space, perfect for a rec room, home office, or whatever suits your lifestyle.With 2.5 bathrooms in total and thoughtful updates throughout, this home checks all the boxes for comfort, convenience, and style. Come take a look and see why 317 Song Sparrow could be the perfect fit for you. (id:49063)
540 Edenwylde Drive
Ottawa, Ontario
Vacant & Move-In Ready! Modern 2020-built townhome offering stylish living space in the quiet Edenwylde community. Features hardwood floors on the main level, open-concept layout, granite counters, pot lights, and a finished basement with a gas fireplace. Convenient second-level laundry, mudroom with inside access to garage, and a fully fenced private backyard. Close to parks, schools, transit, and shopping. Photos were taken prior to the owner moving out. Smoke- and pet-free home available for immediate occupancy. Tenants pay utilities. Application with proof of income, credit report, and references required. Photos were taken prior to the owner moving out (id:49063)
881 Campobello Drive
Ottawa, Ontario
Welcome to this 2-storey END UNIT townhome, ideally situated on an extra-wide premium lot. The main floor offers a seamless open-concept layout with hardwood flooring throughout (Sanded & renovated 2025). The kitchen has been thoughtfully updated with refaced cabinets (2025), quartz countertops, new backsplash, a new microwave hood fan, and plenty of cabinetry and counter space, offering tons of storage for everyday living. The bright dining area features large windows, creating a warm and inviting space to gather. Upstairs, you'll find three generously sized bedrooms, all with new carpet (2025), and a practical second-floor mezzanine laundry area. The spacious primary bedroom features a large walk-in closet, and a 3-piece ensuite with a corner shower and new shower door. All bathrooms throughout the home have been upgraded with modern vanities and stylish tile flooring. A cozy nook on the second level provides the perfect spot for a home office or reading corner. The entire home was freshly painted in 2025, and all light fixtures have been updated for a bright, modern feel. The fully finished basement is complete with vinyl flooring and recessed spotlights, modern full bathroom and generous size storage room. Step outside to enjoy a new 16x10 deck (2025) perfect for entertaining or enjoying peaceful evenings outdoors. The garage includes custom storage cabinets designed to fit a vehicle comfortably. It also received a fresh coat of paint, adding to the homes well-maintained appeal. Hot water tank (2023) (owned), furnace (2013), and central A/C (2013) for year-round comfort. Located in a fantastic neighborhood close to parks, schools, Canadian Tire Centre and everyday amenities, this home is perfect for families or professionals looking for space, convenience, and comfort. Some Photos virtually Staged. Open House SUN NOV. 9th 2-4 pm (id:49063)
1262 Rodney Lane
North Dundas, Ontario
** Weather Update:The November 9th Open House has been canceled due to weather conditions. New Date: November 16th | 2-4 PM Come tour this beautiful home next weekend!** Nestled just outside of Winchester, this beautiful 1886 home blends timeless character with modern upgrades and an abundance of space - inside and out. Set on a private property surrounded by nature, near a trail and well-equipped playground, this four-bedroom, two-bathroom home plus loft offers the perfect balance of peaceful country living and everyday convenience.Step inside to find a welcoming foyer with access from the attached garage and a spacious main floor laundry room. The large kitchen provides plenty of room for family cooking and casual dining, while the formal dining room offers stunning views of the backyard - ideal for entertaining or enjoying quiet meals at home. The main floor also features a cozy living room filled with natural light, a dedicated office, den or playroom, a full four-piece bathroom, and a practical back mud room with both backyard and basement access. Upstairs, three generous secondary bedrooms share a full bathroom, while the oversized primary suite includes a walk-in closet. The bonus loft - accessible from the garage and the primary bedroom- provides additional space for hobbies, another bedroom, studio, or playroom. Downstairs, the basement includes a spacious workshop area and ample storage. This home has been thoughtfully updated with no carpet throughout, a propane furnace (2022), heat pump (2022), and water treatment system (owned). Additional features include: a 100-amp panel with surge protection; generator hookup; 10x12 shed and central vacuum with a new canister (2025).Enjoy the privacy, charm, and modern comforts of this historic home - the perfect place to relax, grow, and make lasting memories just minutes from Winchester and a short drive to Ottawa. (id:49063)
41 Smoketree Crescent
Ottawa, Ontario
Discover contemporary elegance in this fully upgraded 5-bedroom, 4-bathroom residence, meticulously renovated with 150K in premium improvements. Featuring a fully finished basement, this home offers over 3,000 sq. ft. of total living space-thoughtfully designed for comfort, functionality, and style. From the moment you enter the welcoming foyer, you'll appreciate the attention to detail and the seamless blend of modern finishes and timeless charm. The main floor features an open-concept living and dining area highlighted by classic wainscoting and elegant design touches. A dedicated main-floor office provides an ideal space for remote work, while the cozy family room with a fireplace creates a warm and inviting atmosphere. The modern eat-in kitchen has been beautifully refreshed with new appliances, including a stove, dishwasher, and microwave/hood fan. Freshly painted cabinetry with updated doors adds a stylish touch, and from here, you can step directly into your private backyard retreat-perfect for entertaining or unwinding. Outdoor living is elevated with interlocked front and rear patios, a hot tub under a gazebo, a fenced dog pan, storage shed, and a trampoline, all included with the home. The backyard is designed for both relaxation and play. Upstairs, hardwood flooring flows throughout, complemented by elegant hardwood stairs. A second-floor laundry room provides convenience, while four spacious bedrooms offer generous space for family and guests. The primary suite is a private retreat, featuring a walk-in closet and a beautifully finished ensuite bathroom. The fully finished lower level expands your living space with a large recreation room, an additional bedroom, a full bathroom, and ample storage-ideal for a growing family, overnight guests, or a home gym. Additional highlights include a finished garage with epoxy-coated flooring and a heater, a central vacuum system, and a carpet-free interior for easy maintenance and enduring style. (id:49063)
39 George Street
Russell, Ontario
Immaculate and spacious, this beautifully maintained home is set on a generous, tree-lined lot with mature landscaping, providing both curb appeal and lovely outdoor privacy. The main floor offers a bright and inviting living room with beautiful hardwood flooring and a large picture window. The hardwood continues into the recently updated kitchen, complete with a pantry and an open layout connecting to the dining area, which features patio doors leading to the deck - perfect for indoor-outdoor entertaining. Three spacious bedrooms and a full bathroom complete the main floor, offering comfort and convenience for family living. The recently finished lower level (2023) offers endless possibilities with its spacious 27'10" x 25'9" layout. It features a bar area, cozy wood stove, a full 3-piece bathroom, a large utility room, and the potential to create a fourth bedroom - ideal for guests, hobbies, or additional living space. The generously sized deck is perfect for summer barbecues, morning coffee, or simply unwinding outdoors. The surrounding yard provides plenty of green space for play, gardening, bonfires or watching the sunsets. Whether you're hosting friends on the deck or letting kids or pets roam freely, the outdoor setting complements the home beautifully and enhances your lifestyle. The oversized detached single garage features dual overhead garage doors (front and rear) for ease of access and great flexibility-ideal for vehicles, hobby space or storage. Easy access to nearby schools, Keith M. Boyd Park & playground, 10 km paved New York Central Recreational Trail, Arena, Sports dome and soon to be Recreation Complex with 3 ice rinks, a 25-meter indoor pool & more, giving you both convenience and adventure. Just a short drive to Ottawa-making commuting or city-access a breeze, while enjoying small-town charm and atmosphere. great for families or those seeking calm and community. Pride of ownership truly shows! (id:49063)
410 - 99 St Moritz Trail
Russell, Ontario
This upper-level 2-bedroom, 1-bathroom condo is modern, bright, and move-in ready, offering no rear neighbours, park views out front, and direct access to walking paths and green space. Inside, you'll find tall ceilings, radiant heated floors, and an open-concept layout with quartz countertops, sleek cabinetry, and in-unit laundry. Both bedrooms are spacious, and the oversized bathroom adds a touch of comfort. Designed for convenience, this smart home features automated window blinds, smart lighting, and integrated systems. Also includes a private porch with storage, dedicated parking, and a prime location near highways, shopping, and dining in a fast-growing community. (id:49063)
8089 Laurie Lane
Ottawa, Ontario
OPEN HOUSE Sunday, Nov. 9th, 2-4 PM. Welcome to 8089 Laurie Lane, a warm and inviting family home nestled in the peaceful community of Metcalfe. This charming property perfectly blends country appeal with modern convenience, providing a quiet retreat just minutes from city amenities, excellent schools, and major routes, including Highways 417 and 416. As you enter, you're greeted by a spacious foyer that immediately sets the tone for the home's welcoming atmosphere. The entryway offers convenient access to a powder room, laundry area, rear door leading to the back deck, and inside entry to the garage - a thoughtful layout designed for everyday living. The main floor features a bright, open living room filled with natural light, ideal for gathering with family or hosting guests. The adjoining dining area flows seamlessly into a large, functional kitchen complete with generous cabinet and counter space, perfect for meal prep and entertaining. Two oversized bedrooms and a full bathroom complete the main level, offering comfort and convenience in every corner. The fully finished lower level adds exceptional versatility and space, featuring three additional bedrooms and a cozy den that can easily serve as a playroom, home office, or gym. A spacious recreation room with a gas fireplace provides the perfect spot for family movie nights or relaxing by the fire during colder months. Set on a beautiful, expansive pie-shaped lot surrounded by mature trees, this property offers endless opportunities to enjoy the outdoors. There's plenty of room for kids to play, explore, and make memories. Whether it's hosting backyard barbecues, tending to a garden, or unwinding under the stars, this outdoor space is designed to please. Book your showing today. (id:49063)
26 Clovelly Road W
Ottawa, Ontario
Newly built high-end bungalow by award-winning Hobin Architecture and RND Construction on a 100 x 150 ft lot facing Quarry Park. With over 4,100 sq. ft. of finished space, this 6-bedroom, 5.5-bath residence offers refined contemporary living ideal for embassy or executive buyers seeking elegance, privacy, and superior craftsmanship. The open-concept design features 10-ft vaulted ceilings, expansive windows, and a designer chef's kitchen with walk-in pantry, BBQ deck, and central courtyard patio-perfect for entertaining on any scale. The bright walkout lower level includes two bedrooms and a spacious recreation area, offering flexibility for guests, staff, or extended family. Built to the highest standards, this net-zero ready home features radiant heating, advanced HVAC, and full smart home automation. Overlooking parkland and minutes from downtown Ottawa, this residence defines modern luxury in a prestigious setting. (id:49063)

