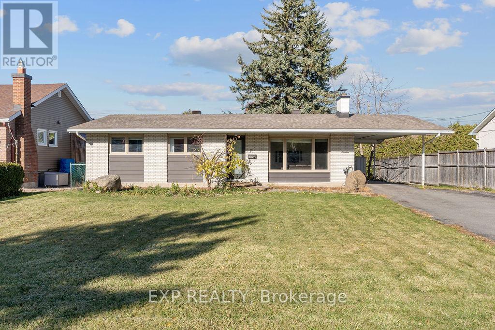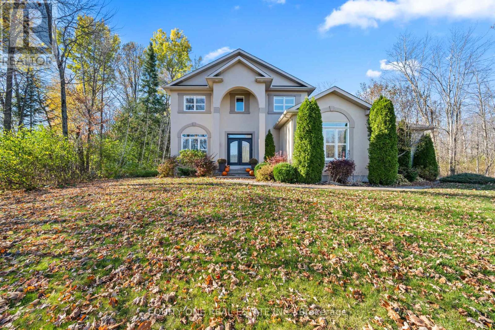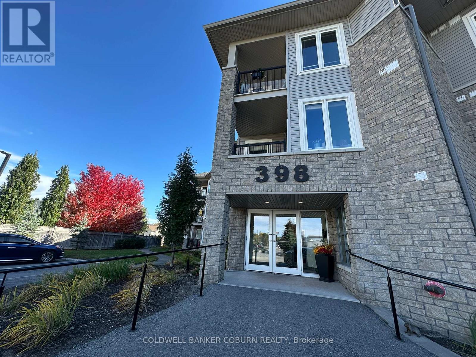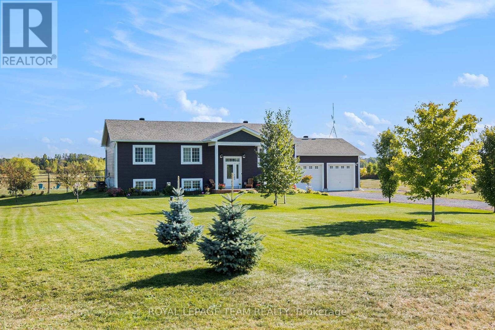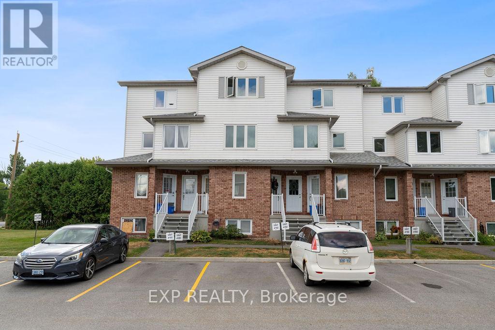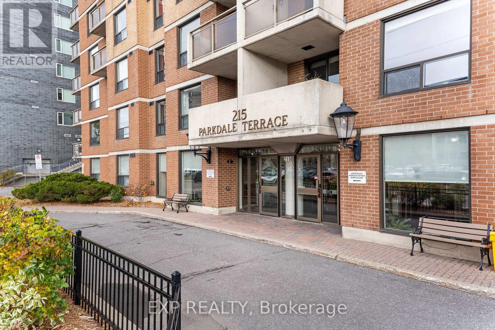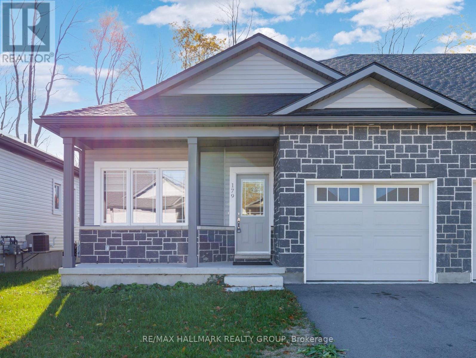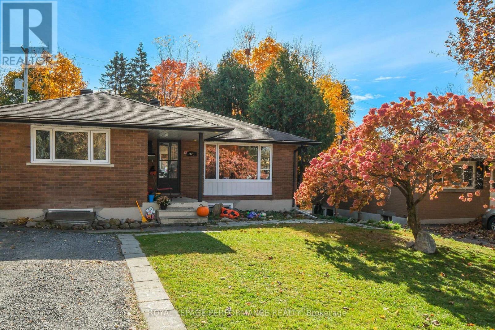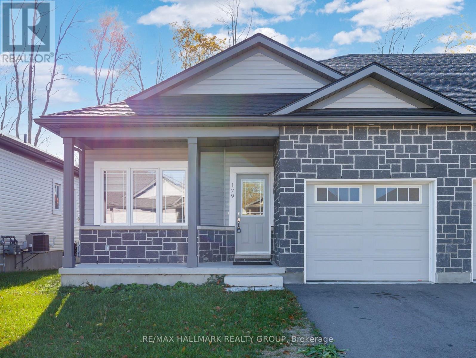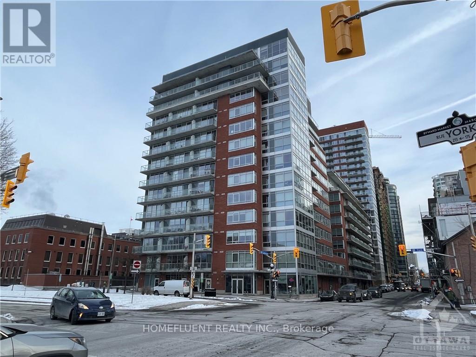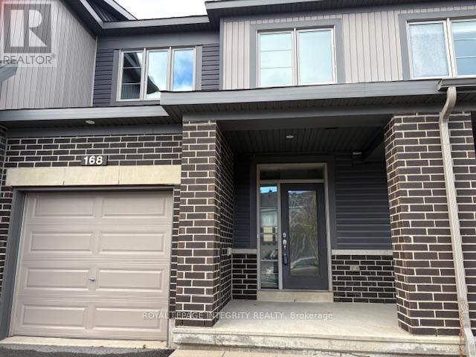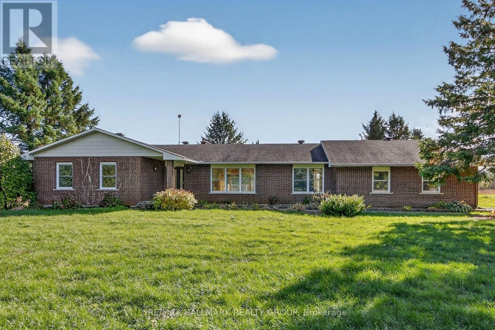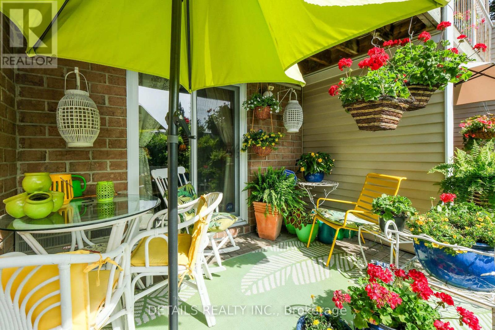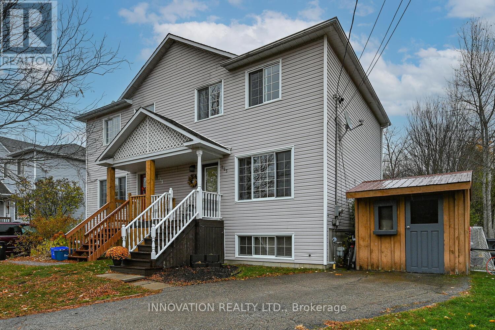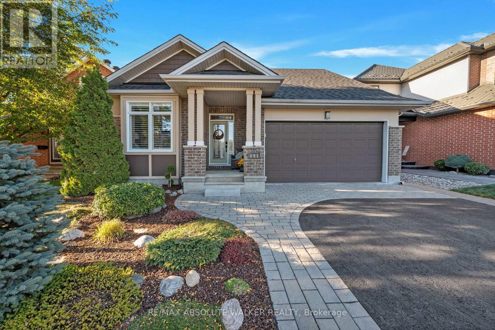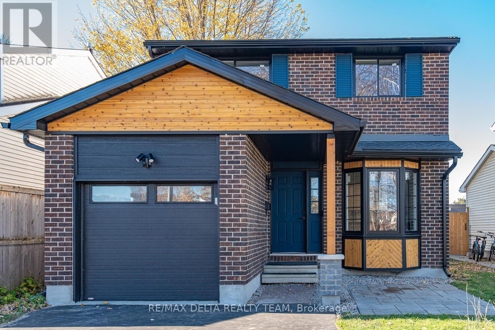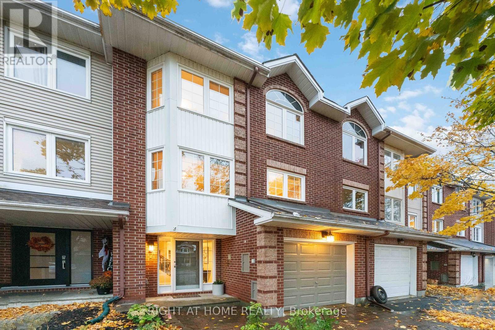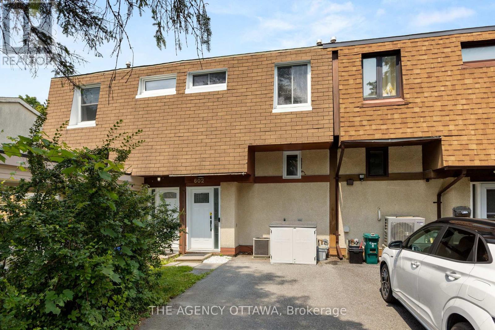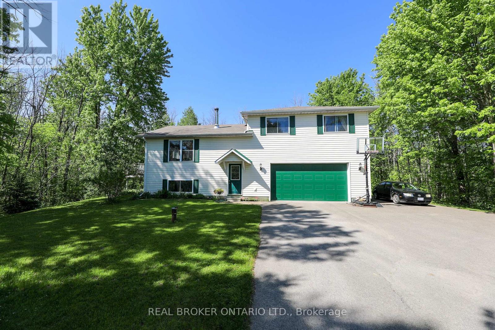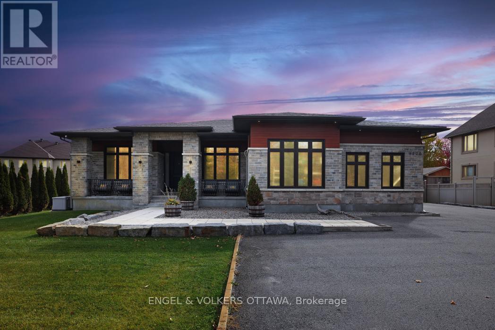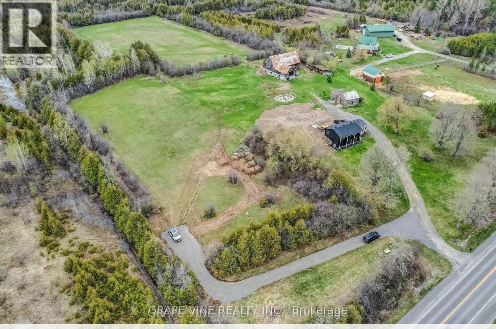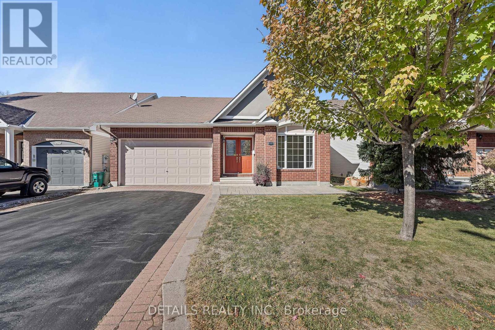19 Sunnycrest Drive
Ottawa, Ontario
Set on an impressive 70' 110' lot in one of Ottawa's most connected pockets, this beautifully updated 3-bedroom bungalow perfectly balances modern comfort with everyday convenience. Nestled just moments from the Experimental Farm, Civic Hospital, and the city's core, 19 Sunnycrest Drive offers the best of both worlds - peaceful suburban living with the pulse of downtown right at your doorstep. Inside, every detail has been thoughtfully upgraded. The chef-inspired kitchen dazzles with granite counters, abundant cabinetry, sleek pot drawers, and stainless-steel appliances. Sunlight pours through large windows, filling the open-concept living and dining spaces with warmth, making it an ideal setting for relaxed family dinners or lively weekend get-togethers. The main level continues with a private primary bedroom and two additional bedrooms, all situated close to the fully updated bathroom featuring granite finishes, elegant tilework, and a rain-shower head for a spa-like touch. Downstairs, discover an entirely re-finished lower level, newly completed with luxury vinyl plank flooring and a stunning full bathroom that feels straight out of a boutique hotel, tiled from floor to ceiling with a custom glass shower and granite counters. The expansive flex space is ideal for an additional family room, kids playroom, home gym or office space! Step through the kitchen to a sun-soaked deck overlooking the massive private, hedged backyard, a rare urban retreat perfect for barbecues, gardening, or simply unwinding. Minutes from schools, restaurants, shopping, public transit, and Ottawa's scenic green spaces, this home combines location, lifestyle, and luxury in perfect harmony. (id:49063)
133 Arbourbrook Boulevard
Ottawa, Ontario
Your Private Country Oasis Awaits! Nestled on a stunning and private 2.143-acre treed lot, this beautiful detached 2-storey home offers the perfect blend of luxury, comfort, and nature. Surrounded by mature trees and walking trails, this property provides true rural serenity with the convenience of being just a short drive from town. Enjoy your own backyard retreat featuring a heated salt water inground pool, fully fenced yard, and plenty of space for outdoor entertaining and relaxation. A large side yard adds even more outdoor enjoyment with a 150' zipline - perfect for family fun and adventure. Inside, the main floor is designed for both everyday living and hosting. A dedicated office with a large window provides the ideal work-from-home space. The custom Laurysen kitchen impresses with high-end stainless steel gas appliances, abundant cabinetry, walk in pantry and modern finishes. The bright, sun-filled living room with an elegant electric fireplace flows seamlessly into a spacious dining room, perfect for family gatherings. Step through the patio doors to a charming 3-season sunroom overlooking your private yard and pool. A convenient main floor bedroom, full bathroom, and mudroom with custom cubbies complete the main level. Upstairs, rich hardwood floors and staircase lead to a primary suite featuring a large walk-in closet with custom cabinetry and a luxurious 5-piece ensuite complete with a relaxing two-way gas fireplace. Two additional bedrooms, a full bathroom, and a laundry room add functionality and comfort.The finished lower level offers even more living space with a large recreation room, powder room, bedroom, and storage area-ideal for family movie nights or guests. Working from home is also a breeze with high speed fibre Internet. Experience the best of country living with modern upgrades, exceptional privacy, and beautiful surroundings. This home truly has it all - space, comfort, and elegance in a peaceful rural setting. (id:49063)
301 - 398 Van Buren Street
North Grenville, Ontario
The wait is over...finally there's a unit available in this sought after building. Don't miss out on this turnkey unit that is ready for immediate occupancy. 2 PARKING SPOTS - 1 outdoor and 1 indoor spot. Indoor storage units are available through the corporation. This bright spacious 1-bedroom with den is located on the 3rd level meaning no neighbours above you. It is located at the end of the north point of the building therefore it has no neighbours on that side either. Inside the unit you will find beautiful real hardwood floors in the bedroom, den and main areas, and ceramic tiles in the bathroom and kitchen. The unit is tastefully decorated in neutral tones. The balcony offers a peaceful place to sit and enjoy the outdoors. This building is well cared for and very clean. (id:49063)
1503 Hyndman Road
Edwardsburgh/cardinal, Ontario
Welcome to perfect blend of peaceful rural living and modern style on a serene 1.5-acre property. Situated between Kemptville and Spencerville, this high ranch home offers space, privacy and accessibility. Located along a quiet country road amidst picturesque farmland, it's just minutes from Hwy 416, providing a convenient 30-min drive to Ottawa and the USA Bridge. Inside, the home showcases elegance and comfort with engineered hardwood floors, porcelain tile, upgraded trim, lighting, and custom cabinetry with quartz countertops. Its open-concept layout is ideal for gatherings, from dinner parties to family cooking or relaxing evenings. The main level includes three spacious bedrooms, while the primary bedroom features a private ensuite with quartz countertops, complemented by a stylish full bathroom for guests - also with quartz countertops! The versatile lower level offers two additional bedrooms, a wet bar, a kitchenette with a dishwasher and beverage fridge, a large bathroom, and a back hall mudroom with garage and backyard access, perfect for guests or extended family. A cozy living area with a propane stove ensures warmth. The basement suite includes soundproofing panels in the ceilings. The outdoor space features a fenced backyard (~ 140'x140' with posts in concrete), a new deck, a regulation-sized beach volleyball court and a propane BBQ hook-up for all your outdoor entertaning needs. Additional amenities include taps on all sides of the house, with two bypassing the water softener, and a drinking water tap added at the kitchen sink. The property is equipped with a Gener-Link system on the hydro meter and a generator that runs on gas or propane for peace of mind. The septic tank was emptied in 2024 with risers for easy access. Outdoor features also include a trailer parking spot with an electrical plug, a garden shed, and garage door openers on both doors for added convenience. Don't miss out on this slice of country paradise! (id:49063)
202 - 299 Castor Street
Russell, Ontario
Welcome home to 299 Castor Street Unit 202, a beautifully updated two story upper unit stacked condominium that blends modern convenience with everyday comfort in the heart of Russell. Perfectly suited for first time buyers, downsizers, Amazon employees, and investors, this move-in ready home is as practical as it is stylish. Step inside to a bright open layout where fresh neutral tones and natural light create an inviting atmosphere. The spacious living and dining areas flow seamlessly together making it easy to entertain or unwind. A striking natural gas fireplace adds warmth and charm while the large private balcony offers the perfect retreat to enjoy your morning coffee or an evening glass of wine with peaceful views of the treed surroundings. Upstairs two generously sized bedrooms provide restful retreats with ample closet space. The full bathroom features modern finishes while a convenient powder room on the main level ensures ease for both daily living and guests. With in-unit laundry your home is designed for efficiency and comfort. Added features include two outdoor parking spaces and a storage locker giving you the extra room you need for bikes, sports gear, or seasonal items. Located in a welcoming neighbourhood close to shops, parks, schools and transit this home makes it easy to balance the tranquility of small town living with the convenience of nearby amenities. Unit 202 at 299 Castor Street is more than just a place to live, it is a chance to embrace a low maintenance lifestyle in a home that is ready for you from day one. Imagine the ease of moving right in and making this inviting space your own. (id:49063)
Ph10 - 215 Parkdale Avenue
Ottawa, Ontario
Experience the privacy and serenity that comes as you enter this spacious penthouse home. Situated ideally on the corner with south and west facing views, you'll enjoy an inspiring oasis flooded with natural light all day long. Enjoy panoramic views from inside or out!The penthouse level offers larger layouts than the lower floors with this one offering nearly 1400 sq ft of wide open flexible space. The spacious open-concept living and dining area (24'11" x 17'2") is perfect for entertaining or relaxing, with a versatile den that can serve as a dining area, home office, or temp guest space. Step outside to the oversized, partially covered 14' terrace, ideal for enjoying morning coffee or breathtaking sunsets. The expansive primary bedroom offers a walk-in closet and ensuite with whirlpool tub. Additional highlights include a bright white kitchen with stainless steel appliances, light-toned hardwood floors, in-unit laundry with brand new washer/dryer, and underground parking. The suite has just been freshly painted it throughout. Come create you dream space? Building amenities include an indoor pool, sauna, party room, library, EV charging stations, and visitor parking. Just steps to Tunneys Pasture LRT, Parkdale Market, Hintonburg, Wellington Village, and scenic riverfront trails and amenities galore. Other measurement is terrace. 24 hour irrevocable. Location Location! (id:49063)
179 Adley Drive
Brockville, Ontario
Located in the family friendly Brockwoods neighbourhood, this bright and airy home is available for immediate possession, so you can move in and start enjoying your new home right away! Conveniently situated just minutes from downtown Brockville, you'll enjoy easy access to shopping, dining, and local amenities. Featuring a primary bedroom with walk in closet and 3 piece ensuite bath, and a spacious second bedroom and full bath, this home is perfect for small families or downsizers. Situated close to Swift Waters School, St. Lawrence Park, and the Brockville Golf and Country Club, the location is ideal for both families and active individuals. Proof of employment, references, recent pay stub, credit check and rental application required . *Virtually staged* (id:49063)
B - 926 Charleswood Avenue
Ottawa, Ontario
Welcome to 926 Charleswood Avenue basement unit. This brand new 1 bedroom + den apartment is conveniently located close to Montfort Hospital and is a 15 minute drive to downtown Ottawa. The kitchen comes with ample storage, stainless steel appliances(including dishwasher), quartz countertops, and breakfast bar. It is next to an open concept living area perfect for relaxing and entertaining. Next to the living area is a den that could be a flexible office space. The bathroom has two sinks, bath tub and shower. The one bedroom has a wood feature wall and closet to house your belongings. The unit has in-unit laundry, two tandem parking spots, and it can be accessed through a side entrance. Tenant pays hydro, water and gas. (id:49063)
178 Best Road
Drummond/north Elmsley, Ontario
Are you looking to right-size or downsize? This charming home could be just what you're searching for. With everything on one level, there's plenty of room for your kids and grandchildren to visit. The open concept kitchen, dining, and living room create a warm and cozy atmosphere, perfect for family gatherings. Large windows overlook the private lot with mature trees, allowing for natural light to flood in at just the right time. The primary room on the main level offers convenience, while a second multi-use room with patio doors to the back deck provides flexibility. Outside, you'll find an in-ground pool for relaxing on hot summer days, along with plenty of space for your kids and pets to roam. The finished basement offers even more space, perfect for extra bedrooms, an office, storage, or a playroom for the kids. Enjoy the outdoors on the good-sized patios while the kids play in the pool or treehouse. With a double-car garage and sheds for storage, you'll have plenty of space for pool toys, gardening tools, and lawn furniture, leaving room for your cars in the attached garage. Located on a dead-end road on the fringe of Smiths Falls, your daily commute to Smiths Falls or Perth will be a breeze. Don't miss out on this lovely home that offers both comfort and convenience. Approximate utility costs are as follows: Hydro is $2300. yrly Heat is $2400. yrly. (id:49063)
179 Adley Drive
Brockville, Ontario
Welcome to your next home! This open concept, two years new, end unit townhome bungalow comes with a Tarion warranty! Enter the foyer into the open concept main floor with 9 foot ceilings, and hardwood flooring, perfect for entertaining. Located in the desirable Brockwoods neighbourhood, this bright and airy home is available for immediate possession, so you can move in and start enjoying your new home right away! Conveniently located just minutes from downtown Brockville, you'll enjoy easy access to shopping, dining, and local amenities. Featuring a primary bedroom with walk in closet and 3 piece ensuite bath, and a spacious second bedroom and full bath, this home is perfect for small families or downsizers. The full, unfinished basement provides excellent potential for future development or extra storage. Situated close to Swift Waters School, St. Lawrence Park, and the Brockville Golf and Country Club, the location is perfect for both families and active individuals. Don't miss the opportunity to make this beautiful property your own! *Virtually staged* (id:49063)
710 - 180 York Street
Ottawa, Ontario
Beautiful 1-bedroom, 1-bathroom condo located in the heart of downtown Ottawa. This stylish unit features an open floor plan, a updated kitchen with stainless steel appliances, in-unit washer and dryer, and large windows that flood the space with natural light. Conveniently situated close to shopping, dining, public transportation, and parks. Perfect for investors, downsizers, professionals or small families looking for a comfortable and central location. (id:49063)
168 Bandelier Way E
Ottawa, Ontario
Excellent Townhome located in Family Friendly Neighbourhood. Close to Shops, Schools and public Transport. New Main Level Flooring recently installed as well as freshly painted. Perfect for a family but also for a couple that needs at home office space. Vacant ready for Immediate Occupancy (id:49063)
151 - 1512 Walkley Road
Ottawa, Ontario
Welcome to 1512 Walkley Rd, Unit 151 ~ a 2 Bedroom & 2 Bath condo close to all amenities. The Upper Level has abundant natural light and hardwood flooring in the open concept Living & Dining Rm. The bright, tiled Kitchen boasts a large island and patio doors leading to a balcony; great spot to enjoy morning coffee or end your day. In-suite Laundry on this Upper Level is also conveniently located in the Kitchen. 2nd Level features an open sitting area/office area at the top of the stairs that also overlooks the main living space below. The Primary Bedroom has a walk-in closet and a cheater door to the 4pc Main Bath as well as a patio door leading to a balcony. Another good size Bedroom completes the 2nd Level. This spacious condo awaits its new owners!!! (id:49063)
2772 Harbison Road
Ottawa, Ontario
2772 Harbison Road - $919,000Welcome to this spacious all-brick bungalow situated on approximately 2 acres of serene countryside. This beautifully maintained home offers 4 bedrooms and 2.5 bathrooms, providing comfortable living space for the whole family. The bright, open-concept main floor features a large living area with a cozy wood-burning fireplace, perfect for relaxing or entertaining. The renovated kitchen (2015) includes modern finishes and flows seamlessly into the dining area with views of the surrounding greenery. Hardwood floors (2015) add warmth and elegance throughout the main level. Step outside to the sunny Trek deck (2015) and enjoy peaceful views of the private yard - ideal for summer gatherings or quiet evenings. Additional updates include roof (2015) and a geothermal furnace offering efficient year-round comfort. The home also includes a large unfinished basement, providing endless possibilities for additional living space, recreation, or storage. A 2-car garage with new garage door just installed completes this well-appointed property Located just minutes from Richmond & North Gower. This home offers the best of both worlds - tranquility and convenience. Hydro Approx: $250/month. Property is currently being severed from another parcel should be completed by December '25 (id:49063)
103 - 260 Brittany Drive
Ottawa, Ontario
Discover a bright and comfortable main-floor corner apartment that feels just like living in your own bungalow. You get your own private entrance, a patio door leading straight to your parking spot, and windows on two sides, giving you lots of natural light and an open feeling.This home is perfect for someone who wants a peaceful, long-term place to live. Many people in this community stay for 20 years or more, which shows how enjoyable and friendly it is. You will appreciate the versatility of having three bedrooms - one for sleeping, a second for guests or hobbies, and a smaller room that works well as an office. You'll love the updated kitchen, the beautiful renovated bathroom, and the convenience of in-unit laundry. This complex has walking trails, a saltwater pool (small yearly fee), a gym, tennis and pickleball courts, and peaceful green spaces with pond fountains. You're also walking distance to the Montfort Hospital, close to CMHC, La Cité, and Beechwood Village. A calm, easy lifestyle in the city - but it feels like you're away from the city. Don't miss this one.Rent: $2,450 + hot water tank rental + hydro. Water, fridge, stove, washer, dryer, and dishwasher included. (id:49063)
225 Charlotte Street
Merrickville-Wolford, Ontario
OPEN HOUSE Sunday, November 9th, 12-2pm Welcome to 225 Charlotte St. This bright and inviting 3+1 bedroom, 2-bath, two-storey semi-detached home, ideally located in the picturesque village of Merrickville. Perfect for first-time home buyers or investors, this freshly painted home offers comfortable living in a sought-after community known for its small-town charm and beauty.The main floor features luxury vinyl, and a functional layout with a cozy living room, spacious dining area, and a well-appointed kitchen, ideal for everyday living and entertaining. Step through the dining area to your large, fully fenced private backyard, complete with a large covered deck and no rear neighbours perfect for relaxing or hosting friends and family. Upstairs, you'll find three comfortable bedrooms and a freshly updated full bath. The partially finished basement adds even more value, offering a fourth bedroom, a 2-piece bath, and a convenient office nook-great for guests, teens, or working from home. Located within walking distance to schools, the Rideau River, shops, restaurants, and all of Merrickville's historic amenities, this home blends comfort, convenience, and character. Don't miss your opportunity to make this charming property your next home or investment in one of Eastern Ontario's most desirable villages! 24 hr irrevocable on all offers as per form 244. Hydro $246/M (equal billing), gas $75/M, water/sewer $232/every 2 months (id:49063)
841 Scala Avenue
Ottawa, Ontario
Welcome to 841 Scala Avenue! This beautiful bungalow, situated on a premium lot, features a rarely found double garage and exquisite mature landscaping that highlights its curb appeal. Step inside to discover approximately 1800+ sqft of living space over both level with an inviting open-concept layout, perfect for modern and functional living. The updated kitchen is a chefs dream, complete with a gas stove, a spacious center island, and plenty of counter space for meal preparation. The main level offers two bedrooms and conveniently located laundry room. You will also find elegant hardwood floors, classic crown molding, stylish designer lighting, and custom window treatments that add a touch of sophistication. Relax in the cozy living room, featuring a warm fireplace, ideal for those chilly evenings and entertaining friends and family. The fully finished lower level offers a spacious L- shaped family room which provides flexibility for an office area and relaxed tv viewing, an additional bedroom, and a full bathroom perfect for guests or a growing family. The lower level can also easily be converted for multi-generational living. Step outside to your private, fully fenced yard, complete with a charming patio and an awning that provides shade, making it an excellent spot for outdoor gatherings, barbecues, or simply enjoying a quiet morning with a cup of coffee. Premium pool-sized lot. Conveniently located near all amenities, this home provides easy access to shopping, dining, parks, and more, making it perfect for your active lifestyle. Don't miss the opportunity to make this meticulously maintained bungalow your own! This bungalow was designed to be wheelchair accessible. Recent updates include: Furnace, Air Conditioning and Roof, Gutters and covers. (id:49063)
276 Turnstone Court
Ottawa, Ontario
Welcome to this beautifully renovated 3 Bedroom, 3 Bath single family home situated on a quiet court with no front or rear neighbors in the desirable Chatelaine village. Large front foyer has french doors for immediate privacy from principal living area. Newly Renovated Kitchen( 2025) features plenty of cabinetry, quartz countertops, gorgeous backsplash, stainless steel appliances, pot lights , new flooring with a sun filled front room that can be used for an eating area or additional sitting area. Separate dining room has plenty of seating , perfect for special occasions. The raised living room has 16 foot vaulted ceiling, and two large windows allowing for plenty of natural light and to top it off, a cozy gas fireplace. Renovated 2 pc bath, laundry room with direct access to garage and yard completes the main level. Upper level has a large primary bedroom with new window and wall to wall closet. Fully renovated 4pc bath , 2 additional good size bedrooms and no carpet complete the upper level. Lower level has a finished rec room which is ideal for a second family room or teen retreat. Lower Level has a fully renovated 4 pc bath( 2021) , a secure archive room and plenty of extra storage space. South west facing backyard has interlock deck(2022) , large storage shed and no rear neighbors. Insulated garage door (2020) , Roof (2023), 4pc bath(2025) (id:49063)
7 Weybridge Drive S
Ottawa, Ontario
Welcome to this Barrhaven Beauty! You'll love the location - close to parks, great schools, daycares, shopping, and bus routes. Step inside through your new glass storm door to a bright and spacious main floor featuring a handy powder room, storage and a bonus room that's perfect as an office, den or even a cozy guest area. This 3-storey freehold home offers tons of living space and a large yard with access right off your patio doors - perfect for pets, BBQs, or entertaining family and friends. The second level is where everyone will want to hang out! A big eat-in kitchen with plenty of counter space and room to gather while you cook, plus a separate dining and living area with large windows and a cozy gas fireplace - the ideal spot to relax after a long day. Upstairs, you'll find 3 spacious bedrooms, including a lovely primary suite with a walk-in closet and its own private ensuite bathroom. Freshly painted and move-in ready, this home features new hardwood flooring (2025) on the second level, roof (2025), furnace (2023), hot water tank (2023), and a freshly painted garage and front door. All the work has been done - just move in, unpack, and start enjoying your new home! (id:49063)
602 Seyton Drive
Ottawa, Ontario
Fantastic opportunity to own a freehold townhome in the desirable Westcliffe Estates community just minutes from NCC trails, DND headquarters, Bells Corners, and highways 417 & 416. This stylish 2+1 bedroom home offers an open-concept main floor with new flooring (2020), a bright, functional kitchen, and access to a new deck (2023), perfect for summer gatherings. Upstairs, you will find two comfortable bedrooms and a beautifully updated bathroom with modern fixtures. The lower level features a spacious bedroom with an oversized window overlooking the private backyard, a convenient bathroom, and a laundry room with ample storage. Enjoy the ease of living with absolutely no carpet throughout. Additional highlights include an owned hot water tank (~2018), roof (~2016), and windows (~2010). A wonderful opportunity to make this move-in-ready home yours! (id:49063)
988 County 44 Road
North Grenville, Ontario
Peaceful country living just minutes from Kemptville! This split-level home sits on a beautifully treed approx. 1.150 acre lot and offers 2+1 bedrooms, 2 full baths, and plenty of parking with both an attached 2-car garage and a second detached garage, ideal for hobbyists or extra storage. The bright open-concept layout features a spacious kitchen, dining, and living area with large windows overlooking the private yard. Finished lower level includes a family room, third bedroom, and bath, perfect for guests or home office use. Enjoy year-round comfort with efficient forced-air heating and central air. Located on County Road 44 with easy access to Hwy 416, schools, shops, and amenities in Kemptville. A perfect blend of rural privacy and town convenience. (id:49063)
1296 Bankfield Road
Ottawa, Ontario
Live your Luxury in Manotick! Crafted by Woodstruct Construction in 2018, this custom bungalow harmonizes quality design, refined finishes and a perfected layout for daily living and sophisticated entertaining. Expect to be wowed by the exquisite detail and workmanship - 10 ft ceilings, natural maple & walnut accents, stunning hardwood flooring and the expansive south-facing windows where the sunlight pours in throughout the day. A showpiece kitchen with quartz counters, a statement island, walk-in pantry, and Bosch suite (gas cooktop, oven, convection oven/microwave, dishwasher) finished with USB outlets and reverse-osmosis water. Relax in the serene primary retreat with dual walk-ins and a spa-level 5-piece ensuite. Four of the five bedrooms enjoy private ensuites; a fifth bedroom flexes as an office, den or organized storage room. Downstairs, a thoughtfully finished, apartment-style level-also accessible from the insulated two-car garage supports multi-generational living with a gym, living and dining areas, office, theatre room and a wet bar rough-in.The backyard living space offers a low-maintenance irrigated yard. Perfect for entertaining in the large gazebo, the oversized solarium, or hot tub; the fenced lot and trees allow for privacy with minimal neighbouring presence. ENERGY STAR heating/cooling/water with Wi-Fi controls, triple-pane front windows, manifold plumbing with individual shut-offs, UV water treatment with softener/iron, high-end two-bed septic, generator with automatic transfer switch, EV outlet, built-in speakers and digital alarm. Eight-foot solid-core Cambridge doors, crown/baseboard and window trim. Minutes to Manotick Village and Hwy 416 with an easy commute to downtown-perfect for the buyer who values craftsmanship, luxury, and design. (id:49063)
1671 County Rd 43 Road
North Grenville, Ontario
Your own little piece of paradise awaits. This extensively renovated/rebuilt home on 29 breathtaking acres is just 5 minutes from Kemptville! This newly redone 2+1 bed home is flooded with natural light from all new sleek black windows. The new upper floor plan hosts a well laid out kitchen with an oversized quartz island and Cafe appliances. Custom touches throughout the home with feature walls and bar area. New large back deck overlooking the beautiful property and newly built custom fire pit. The separate garage, the original log home of the property, is a great area to work on all kinds of projects. For hobby farm enthusiasts, contractors looking for space to store equipment or a family looking to build a second dwelling, this property is what you are looking for, the newly added driveway leads to the perfect private clearing for anything you may need! The large barn offers much storage. Sprawling paths will take you through the forest to a quaint pond at the back of the property, making a picturesque skating rink in the winter. Large sugar maple trees along the road give this home privacy and curb appeal. So much potential for a lifetime of memories to be made on this beautiful property. Easy access to 416, min from Kemptville and all amenities. 24hr irrevocable on all offers as per form 244 (id:49063)
6121 Bristlecone Way
Ottawa, Ontario
Welcome to The Bungalows of Chapel Hill! This lovingly maintained 2+1 bedroom, 3 bathroom bungalow perfectly combines comfort, style, and convenience in one of Ottawa's most desirable communities. Step inside to a bright, open-concept living and dining area featuring hardwood floors, soaring 13-ft cathedral ceilings, and a cozy gas fireplace ideal for relaxing with family or entertaining guests. The sun-filled eat-in kitchen has been renovated with granite countertops, new backsplash, quality appliances, and ample cabinetry, providing both beauty and functionality. Patio doors open to a beautifully landscaped, fenced backyard with a large 12 x 19 deck, perfect for enjoying morning coffee or hosting summer BBQs. The spacious primary bedroom impresses with 13-ft ceilings, a walk-in closet, and a recently updated 4-piece ensuite, offering a private retreat. A versatile second bedroom or den, a full bath, and main-level laundry with inside access to the double garage complete the main floor, making everyday living effortless and convenient. The fully finished lower level significantly expands the homes living space, featuring a large recreation room, a third bedroom, a full bath, a walk-in closet, and abundant storage perfect for guests, hobbies, a home gym, or additional family space. The entire home has been recently painted, giving it a fresh, move-in-ready feel. Situated in a quiet, friendly neighbourhood surrounded by parks and walking paths, yet just minutes from Innes Road shopping, restaurants, theatres, and OC Transpo routes, this home offers both lifestyle and convenience. Meticulously cared for and truly move-in ready, this bungalow represents an outstanding opportunity to enjoy easy, connected living in Chapel Hill, combining modern updates, spacious interiors, and a serene, well-connected community. (id:49063)

