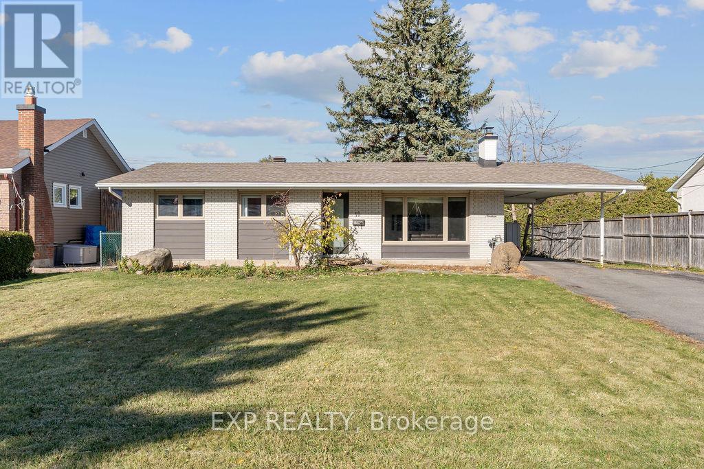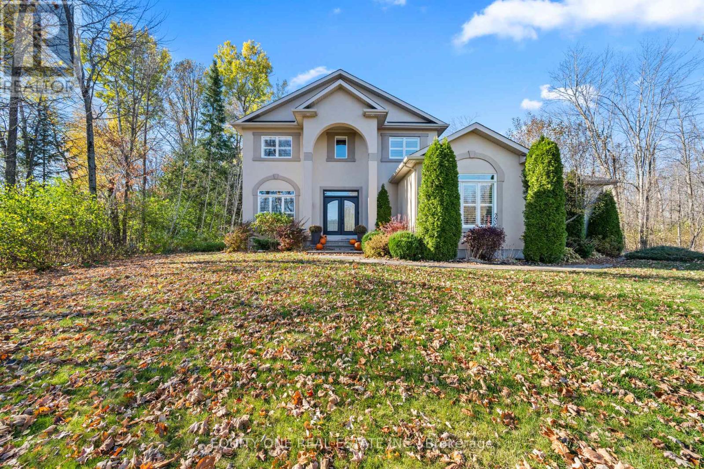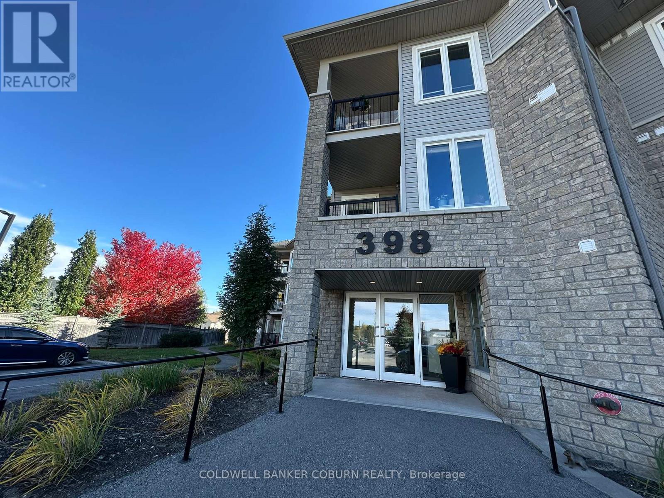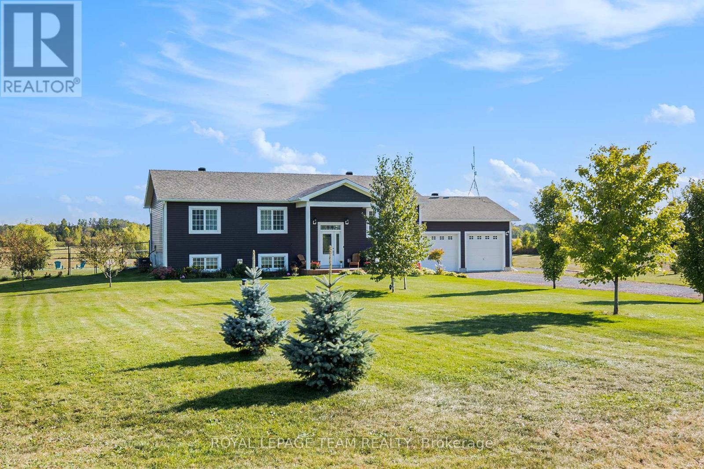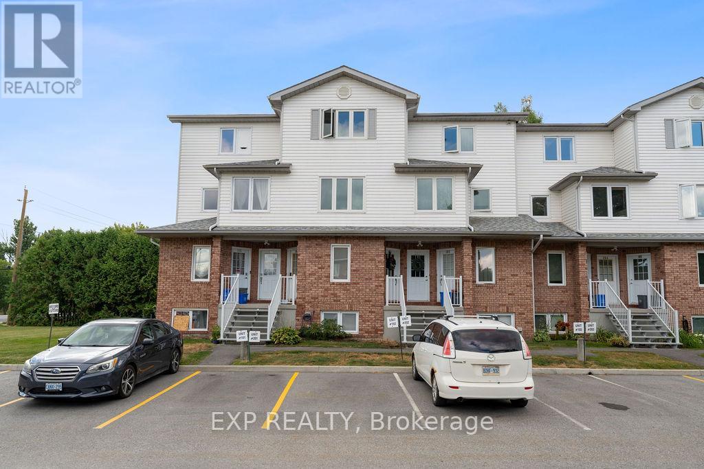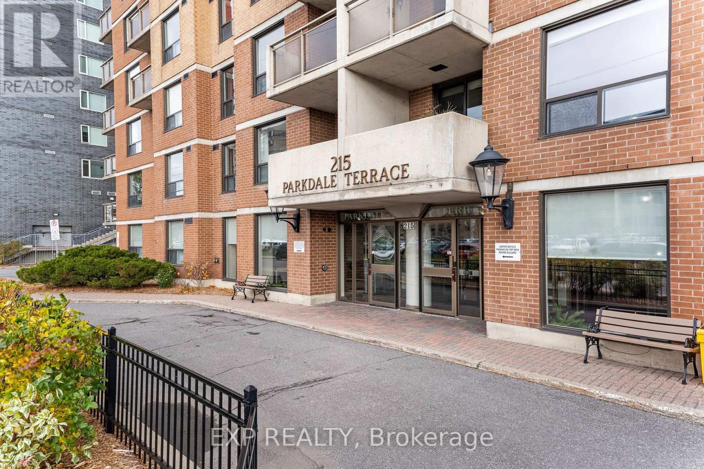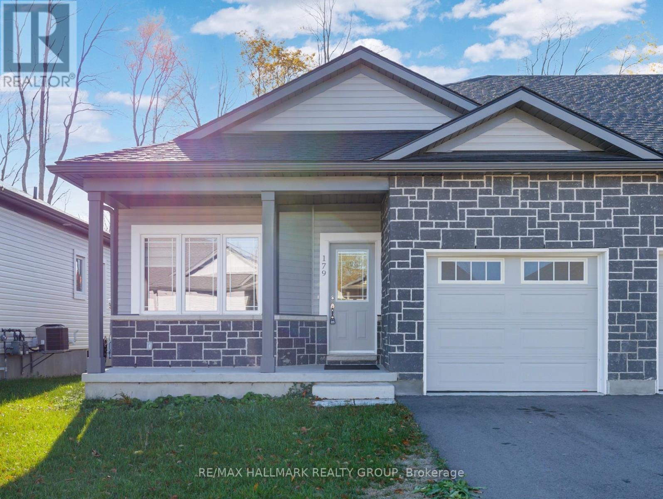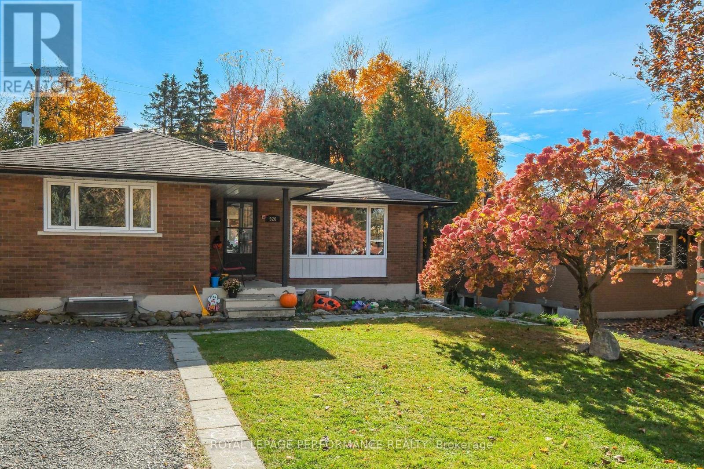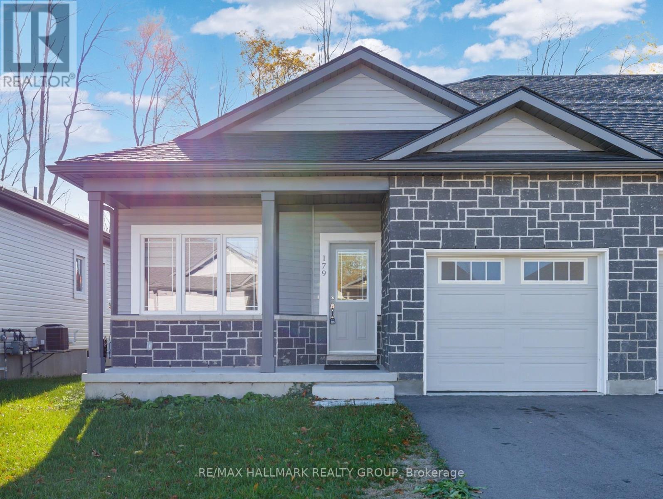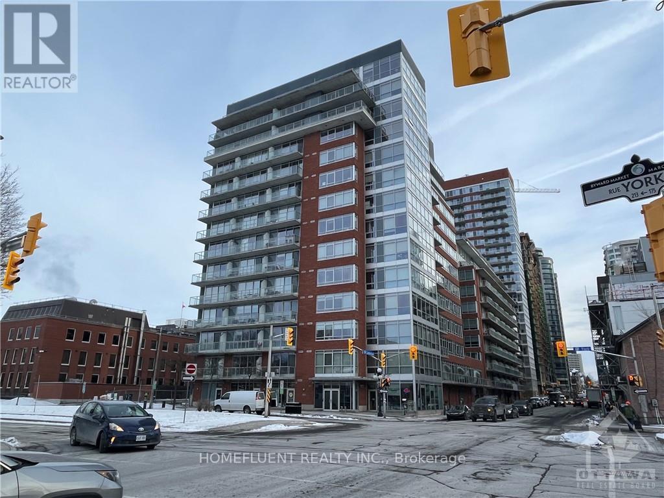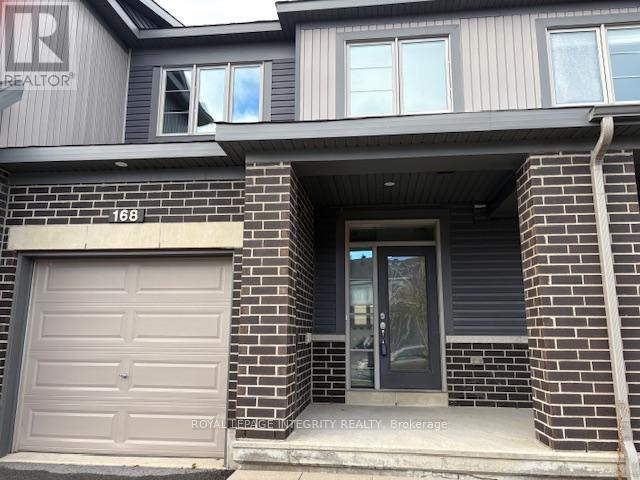19 Sunnycrest Drive
Ottawa, Ontario
Set on an impressive 70' 110' lot in one of Ottawa's most connected pockets, this beautifully updated 3-bedroom bungalow perfectly balances modern comfort with everyday convenience. Nestled just moments from the Experimental Farm, Civic Hospital, and the city's core, 19 Sunnycrest Drive offers the best of both worlds - peaceful suburban living with the pulse of downtown right at your doorstep. Inside, every detail has been thoughtfully upgraded. The chef-inspired kitchen dazzles with granite counters, abundant cabinetry, sleek pot drawers, and stainless-steel appliances. Sunlight pours through large windows, filling the open-concept living and dining spaces with warmth, making it an ideal setting for relaxed family dinners or lively weekend get-togethers. The main level continues with a private primary bedroom and two additional bedrooms, all situated close to the fully updated bathroom featuring granite finishes, elegant tilework, and a rain-shower head for a spa-like touch. Downstairs, discover an entirely re-finished lower level, newly completed with luxury vinyl plank flooring and a stunning full bathroom that feels straight out of a boutique hotel, tiled from floor to ceiling with a custom glass shower and granite counters. The expansive flex space is ideal for an additional family room, kids playroom, home gym or office space! Step through the kitchen to a sun-soaked deck overlooking the massive private, hedged backyard, a rare urban retreat perfect for barbecues, gardening, or simply unwinding. Minutes from schools, restaurants, shopping, public transit, and Ottawa's scenic green spaces, this home combines location, lifestyle, and luxury in perfect harmony. (id:49063)
133 Arbourbrook Boulevard
Ottawa, Ontario
Your Private Country Oasis Awaits! Nestled on a stunning and private 2.143-acre treed lot, this beautiful detached 2-storey home offers the perfect blend of luxury, comfort, and nature. Surrounded by mature trees and walking trails, this property provides true rural serenity with the convenience of being just a short drive from town. Enjoy your own backyard retreat featuring a heated salt water inground pool, fully fenced yard, and plenty of space for outdoor entertaining and relaxation. A large side yard adds even more outdoor enjoyment with a 150' zipline - perfect for family fun and adventure. Inside, the main floor is designed for both everyday living and hosting. A dedicated office with a large window provides the ideal work-from-home space. The custom Laurysen kitchen impresses with high-end stainless steel gas appliances, abundant cabinetry, walk in pantry and modern finishes. The bright, sun-filled living room with an elegant electric fireplace flows seamlessly into a spacious dining room, perfect for family gatherings. Step through the patio doors to a charming 3-season sunroom overlooking your private yard and pool. A convenient main floor bedroom, full bathroom, and mudroom with custom cubbies complete the main level. Upstairs, rich hardwood floors and staircase lead to a primary suite featuring a large walk-in closet with custom cabinetry and a luxurious 5-piece ensuite complete with a relaxing two-way gas fireplace. Two additional bedrooms, a full bathroom, and a laundry room add functionality and comfort.The finished lower level offers even more living space with a large recreation room, powder room, bedroom, and storage area-ideal for family movie nights or guests. Working from home is also a breeze with high speed fibre Internet. Experience the best of country living with modern upgrades, exceptional privacy, and beautiful surroundings. This home truly has it all - space, comfort, and elegance in a peaceful rural setting. (id:49063)
301 - 398 Van Buren Street
North Grenville, Ontario
The wait is over...finally there's a unit available in this sought after building. Don't miss out on this turnkey unit that is ready for immediate occupancy. 2 PARKING SPOTS - 1 outdoor and 1 indoor spot. Indoor storage units are available through the corporation. This bright spacious 1-bedroom with den is located on the 3rd level meaning no neighbours above you. It is located at the end of the north point of the building therefore it has no neighbours on that side either. Inside the unit you will find beautiful real hardwood floors in the bedroom, den and main areas, and ceramic tiles in the bathroom and kitchen. The unit is tastefully decorated in neutral tones. The balcony offers a peaceful place to sit and enjoy the outdoors. This building is well cared for and very clean. (id:49063)
1503 Hyndman Road
Edwardsburgh/cardinal, Ontario
Welcome to perfect blend of peaceful rural living and modern style on a serene 1.5-acre property. Situated between Kemptville and Spencerville, this high ranch home offers space, privacy and accessibility. Located along a quiet country road amidst picturesque farmland, it's just minutes from Hwy 416, providing a convenient 30-min drive to Ottawa and the USA Bridge. Inside, the home showcases elegance and comfort with engineered hardwood floors, porcelain tile, upgraded trim, lighting, and custom cabinetry with quartz countertops. Its open-concept layout is ideal for gatherings, from dinner parties to family cooking or relaxing evenings. The main level includes three spacious bedrooms, while the primary bedroom features a private ensuite with quartz countertops, complemented by a stylish full bathroom for guests - also with quartz countertops! The versatile lower level offers two additional bedrooms, a wet bar, a kitchenette with a dishwasher and beverage fridge, a large bathroom, and a back hall mudroom with garage and backyard access, perfect for guests or extended family. A cozy living area with a propane stove ensures warmth. The basement suite includes soundproofing panels in the ceilings. The outdoor space features a fenced backyard (~ 140'x140' with posts in concrete), a new deck, a regulation-sized beach volleyball court and a propane BBQ hook-up for all your outdoor entertaning needs. Additional amenities include taps on all sides of the house, with two bypassing the water softener, and a drinking water tap added at the kitchen sink. The property is equipped with a Gener-Link system on the hydro meter and a generator that runs on gas or propane for peace of mind. The septic tank was emptied in 2024 with risers for easy access. Outdoor features also include a trailer parking spot with an electrical plug, a garden shed, and garage door openers on both doors for added convenience. Don't miss out on this slice of country paradise! (id:49063)
202 - 299 Castor Street
Russell, Ontario
Welcome home to 299 Castor Street Unit 202, a beautifully updated two story upper unit stacked condominium that blends modern convenience with everyday comfort in the heart of Russell. Perfectly suited for first time buyers, downsizers, Amazon employees, and investors, this move-in ready home is as practical as it is stylish. Step inside to a bright open layout where fresh neutral tones and natural light create an inviting atmosphere. The spacious living and dining areas flow seamlessly together making it easy to entertain or unwind. A striking natural gas fireplace adds warmth and charm while the large private balcony offers the perfect retreat to enjoy your morning coffee or an evening glass of wine with peaceful views of the treed surroundings. Upstairs two generously sized bedrooms provide restful retreats with ample closet space. The full bathroom features modern finishes while a convenient powder room on the main level ensures ease for both daily living and guests. With in-unit laundry your home is designed for efficiency and comfort. Added features include two outdoor parking spaces and a storage locker giving you the extra room you need for bikes, sports gear, or seasonal items. Located in a welcoming neighbourhood close to shops, parks, schools and transit this home makes it easy to balance the tranquility of small town living with the convenience of nearby amenities. Unit 202 at 299 Castor Street is more than just a place to live, it is a chance to embrace a low maintenance lifestyle in a home that is ready for you from day one. Imagine the ease of moving right in and making this inviting space your own. (id:49063)
Ph10 - 215 Parkdale Avenue
Ottawa, Ontario
Experience the privacy and serenity that comes as you enter this spacious penthouse home. Situated ideally on the corner with south and west facing views, you'll enjoy an inspiring oasis flooded with natural light all day long. Enjoy panoramic views from inside or out!The penthouse level offers larger layouts than the lower floors with this one offering nearly 1400 sq ft of wide open flexible space. The spacious open-concept living and dining area (24'11" x 17'2") is perfect for entertaining or relaxing, with a versatile den that can serve as a dining area, home office, or temp guest space. Step outside to the oversized, partially covered 14' terrace, ideal for enjoying morning coffee or breathtaking sunsets. The expansive primary bedroom offers a walk-in closet and ensuite with whirlpool tub. Additional highlights include a bright white kitchen with stainless steel appliances, light-toned hardwood floors, in-unit laundry with brand new washer/dryer, and underground parking. The suite has just been freshly painted it throughout. Come create you dream space? Building amenities include an indoor pool, sauna, party room, library, EV charging stations, and visitor parking. Just steps to Tunneys Pasture LRT, Parkdale Market, Hintonburg, Wellington Village, and scenic riverfront trails and amenities galore. Other measurement is terrace. 24 hour irrevocable. Location Location! (id:49063)
179 Adley Drive
Brockville, Ontario
Located in the family friendly Brockwoods neighbourhood, this bright and airy home is available for immediate possession, so you can move in and start enjoying your new home right away! Conveniently situated just minutes from downtown Brockville, you'll enjoy easy access to shopping, dining, and local amenities. Featuring a primary bedroom with walk in closet and 3 piece ensuite bath, and a spacious second bedroom and full bath, this home is perfect for small families or downsizers. Situated close to Swift Waters School, St. Lawrence Park, and the Brockville Golf and Country Club, the location is ideal for both families and active individuals. Proof of employment, references, recent pay stub, credit check and rental application required . *Virtually staged* (id:49063)
B - 926 Charleswood Avenue
Ottawa, Ontario
Welcome to 926 Charleswood Avenue basement unit. This brand new 1 bedroom + den apartment is conveniently located close to Montfort Hospital and is a 15 minute drive to downtown Ottawa. The kitchen comes with ample storage, stainless steel appliances(including dishwasher), quartz countertops, and breakfast bar. It is next to an open concept living area perfect for relaxing and entertaining. Next to the living area is a den that could be a flexible office space. The bathroom has two sinks, bath tub and shower. The one bedroom has a wood feature wall and closet to house your belongings. The unit has in-unit laundry, two tandem parking spots, and it can be accessed through a side entrance. Tenant pays hydro, water and gas. (id:49063)
178 Best Road
Drummond/north Elmsley, Ontario
Are you looking to right-size or downsize? This charming home could be just what you're searching for. With everything on one level, there's plenty of room for your kids and grandchildren to visit. The open concept kitchen, dining, and living room create a warm and cozy atmosphere, perfect for family gatherings. Large windows overlook the private lot with mature trees, allowing for natural light to flood in at just the right time. The primary room on the main level offers convenience, while a second multi-use room with patio doors to the back deck provides flexibility. Outside, you'll find an in-ground pool for relaxing on hot summer days, along with plenty of space for your kids and pets to roam. The finished basement offers even more space, perfect for extra bedrooms, an office, storage, or a playroom for the kids. Enjoy the outdoors on the good-sized patios while the kids play in the pool or treehouse. With a double-car garage and sheds for storage, you'll have plenty of space for pool toys, gardening tools, and lawn furniture, leaving room for your cars in the attached garage. Located on a dead-end road on the fringe of Smiths Falls, your daily commute to Smiths Falls or Perth will be a breeze. Don't miss out on this lovely home that offers both comfort and convenience. Approximate utility costs are as follows: Hydro is $2300. yrly Heat is $2400. yrly. (id:49063)
179 Adley Drive
Brockville, Ontario
Welcome to your next home! This open concept, two years new, end unit townhome bungalow comes with a Tarion warranty! Enter the foyer into the open concept main floor with 9 foot ceilings, and hardwood flooring, perfect for entertaining. Located in the desirable Brockwoods neighbourhood, this bright and airy home is available for immediate possession, so you can move in and start enjoying your new home right away! Conveniently located just minutes from downtown Brockville, you'll enjoy easy access to shopping, dining, and local amenities. Featuring a primary bedroom with walk in closet and 3 piece ensuite bath, and a spacious second bedroom and full bath, this home is perfect for small families or downsizers. The full, unfinished basement provides excellent potential for future development or extra storage. Situated close to Swift Waters School, St. Lawrence Park, and the Brockville Golf and Country Club, the location is perfect for both families and active individuals. Don't miss the opportunity to make this beautiful property your own! *Virtually staged* (id:49063)
710 - 180 York Street
Ottawa, Ontario
Beautiful 1-bedroom, 1-bathroom condo located in the heart of downtown Ottawa. This stylish unit features an open floor plan, a updated kitchen with stainless steel appliances, in-unit washer and dryer, and large windows that flood the space with natural light. Conveniently situated close to shopping, dining, public transportation, and parks. Perfect for investors, downsizers, professionals or small families looking for a comfortable and central location. (id:49063)
168 Bandelier Way E
Ottawa, Ontario
Excellent Townhome located in Family Friendly Neighbourhood. Close to Shops, Schools and public Transport. New Main Level Flooring recently installed as well as freshly painted. Perfect for a family but also for a couple that needs at home office space. Vacant ready for Immediate Occupancy (id:49063)

