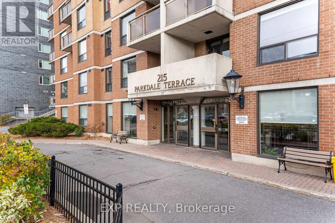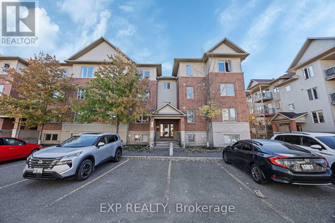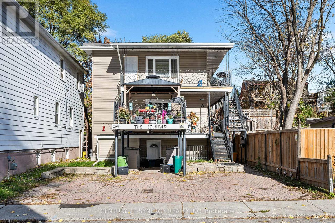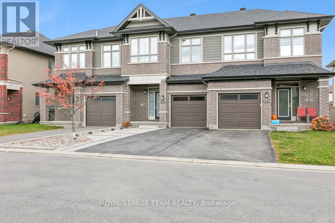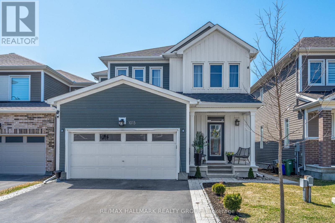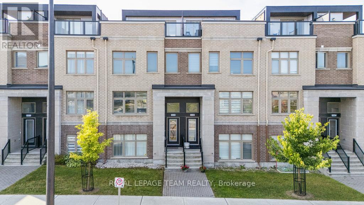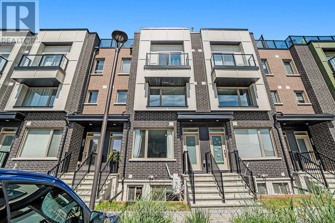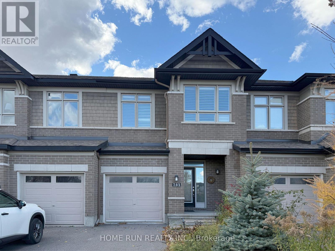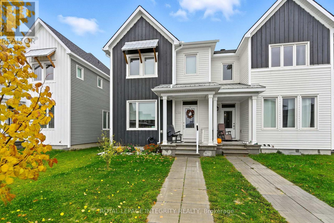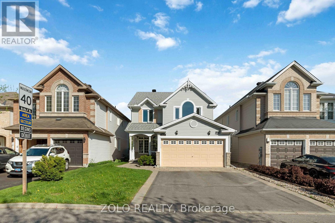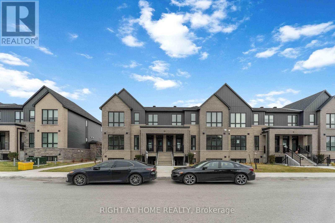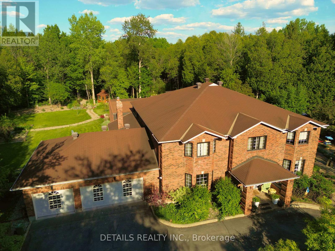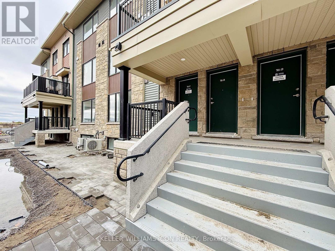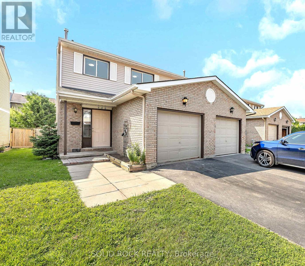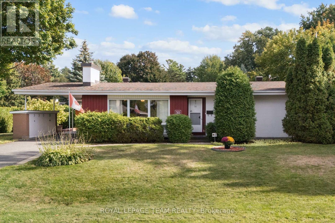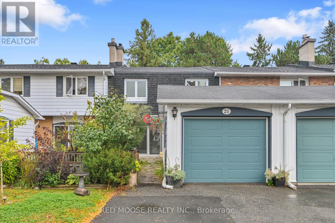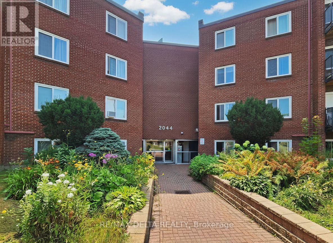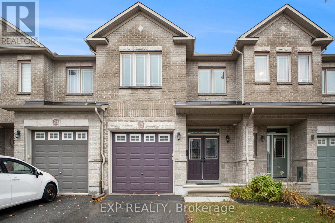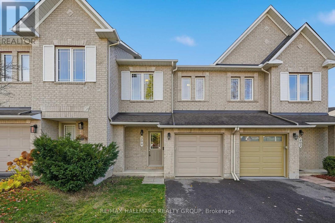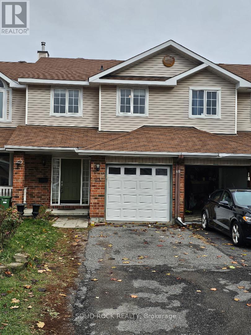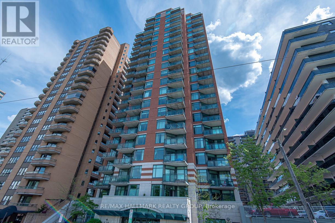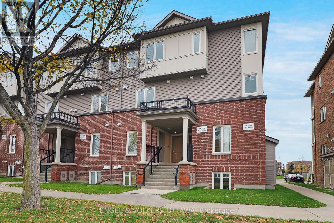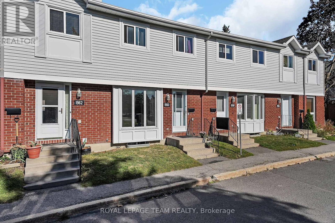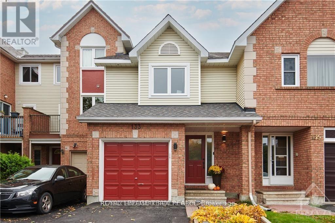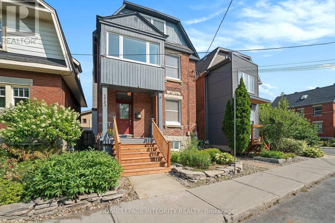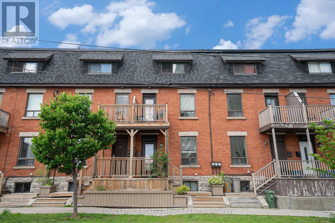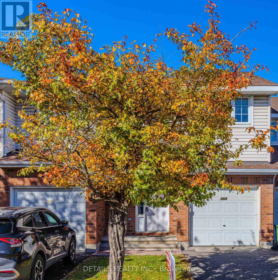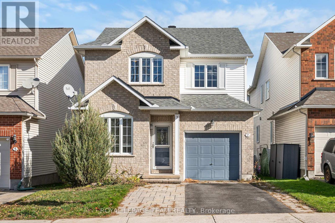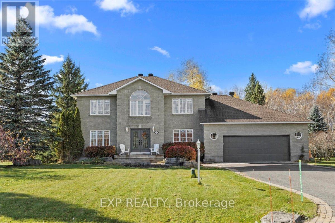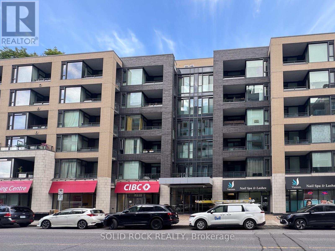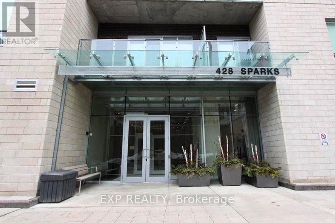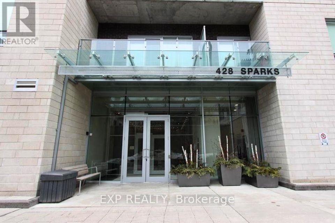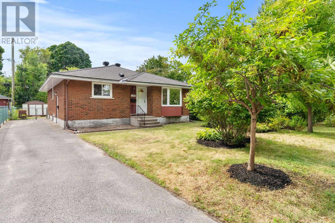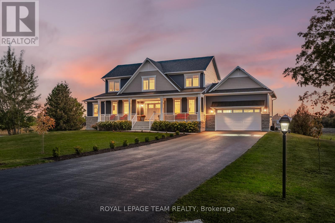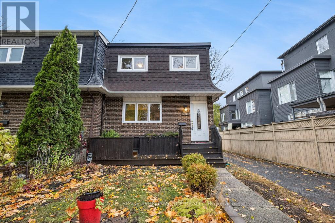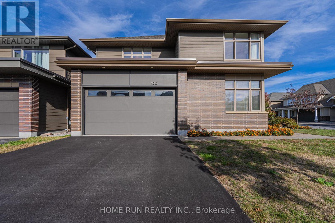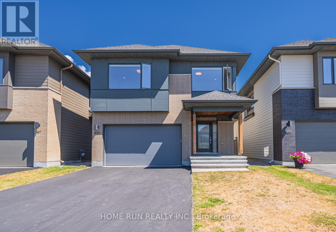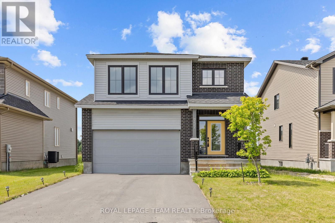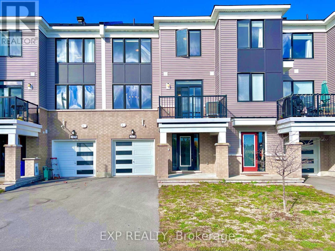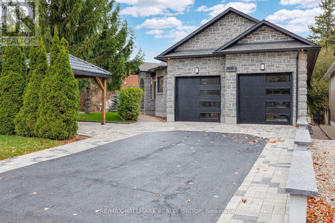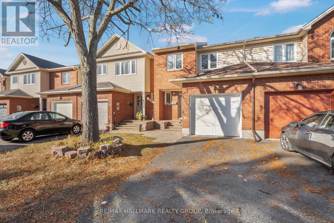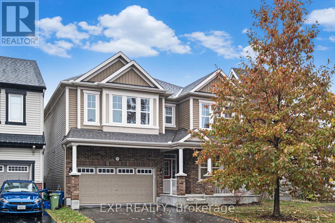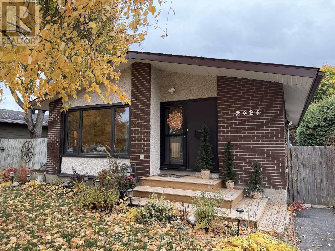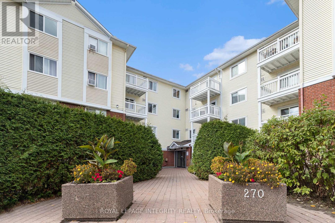Ph10 - 215 Parkdale Avenue
Ottawa, Ontario
Experience the privacy and serenity that comes as you enter this spacious penthouse home. Situated ideally on the corner with south and west facing views, you'll enjoy an inspiring oasis flooded with natural light all day long. Enjoy panoramic views from inside or out!The penthouse level offers larger layouts than the lower floors with this one offering nearly 1400 sq ft of wide open flexible space. The spacious open-concept living and dining area (24'11" x 17'2") is perfect for entertaining or relaxing, with a versatile den that can serve as a dining area, home office, or temp guest space. Step outside to the oversized, partially covered 14' terrace, ideal for enjoying morning coffee or breathtaking sunsets. The expansive primary bedroom offers a walk-in closet and ensuite with whirlpool tub. Additional highlights include a bright white kitchen with stainless steel appliances, light-toned hardwood floors, in-unit laundry with brand new washer/dryer, and underground parking. The suite has just been freshly painted it throughout. Come create you dream space? Building amenities include an indoor pool, sauna, party room, library, EV charging stations, and visitor parking. Just steps to Tunneys Pasture LRT, Parkdale Market, Hintonburg, Wellington Village, and scenic riverfront trails and amenities galore. Other measurement is terrace. 24 hour irrevocable. Location Location! (id:49063)
6 - 585 Stonefield Private
Ottawa, Ontario
Welcome to this beautifully maintained, 2-bedroom + DEN, 2-bathroom condo offering a perfect blend of comfort and convenience. The open-concept living and dining area features large windows that flood the space with natural light and a patio door leading to a private 8 x 8 balcony overlooking tranquil greenspace with mature trees. The modern kitchen is equipped with stainless steel appliances, a centre island with breakfast bar, and ample cabinetry for storage. The primary bedroom boasts generous closet space and large windows, while the second bedroom and den provide flexibility for guests, a home office, or hobby space. A full 4-piece bathroom, convenient powder room, and in-suite laundry add to the functionality. Includes one parking space. Ideally located within walking distance to shops, restaurants, and everyday amenities, and just a short drive to the Strandherd Bridge and Chapman Mills Conservation Area this condo offers both lifestyle and location. (id:49063)
C - 269 Lalemant Street
Ottawa, Ontario
Welcome to Unit C at 269 Lalemant Street, a well-located and all-inclusive ground-level apartment in the heart of Vanier. This 2-bedroom, 1-bathroom unit offers exceptional convenience and comfort at an affordable price point of $1,950 per month, with heat, hydro, and water all included. Inside, you'll find a bright and inviting layout featuring two spacious bedrooms, in-unit laundry, and a walkout to a back deckperfect for relaxing or entertaining outdoors. The large windows allow for plenty of natural light, and the ground-floor access makes for easy living. One parking space is included in the rent, eliminating the hassle of street parking. Located just a short walk from major OC Transpo bus routes including the 12, 15, 19, and 20, this apartment offers excellent access to downtown and other parts of the city. You'll also find grocery stores, restaurants, cafés, and other daily essentials within walking distance. General Vanier Public School and other schools are nearby, making this an ideal spot for students, young professionals, or couples. Outdoor enthusiasts will appreciate the proximity to several local parks, providing a quiet escape within the urban landscape. Available Immediately. (id:49063)
525 Rowers Way
Ottawa, Ontario
Beautifully upgraded Richcraft Addison townhome on a premium oversized lot in Riverside South. You are welcomed to this home with custom low maintenance hardscaping providing extra width for parking. This bright and stylish 3-bedroom home offers a well-designed layout with quality finishes throughout. The open-concept main floor features a modern kitchen with granite counters, stainless steel appliances, and a dining area that flows into the living room. Vaulted ceilings, large windows, and a custom stone fireplace create an inviting space for relaxing or entertaining. Upstairs are three generous bedrooms and a convenient laundry room. The primary suite includes a walk-in closet and a 4-piece ensuite with a glass shower and separate tub. The finished lower level adds versatile living space-ideal for a media room, home office, or gym. Outside, enjoy the PVC fully fenced yard with a large deck and low-maintenance shed. (id:49063)
1015 Keeper Heights
Ottawa, Ontario
Welcome to your dream home in the prestigious Fox Run neighborhood! This beautifully upgraded 4-bedroom, 4-bathroom residence offers luxury and comfort across all three finished levels. The open-concept main floor showcases a chef's kitchen with quartz countertops, stainless steel appliances, and seamless flow for entertaining or everyday living. Built-in ceiling speakers on all three floors set the perfect ambiance throughout the home. Upstairs, the spacious primary suite features a massive walk-in closet and a luxurious 5-piece ensuite. Three additional generous bedrooms and full bathrooms provide plenty of room for family or guests. The fully finished basement expands your living space, perfect for a home theatre, gym, or playroom. Enjoy the convenience of a double car garage with epoxy flooring and beautifully landscaped front and back yards. This turnkey property combines thoughtful upgrades with timeless style and exceptional opportunity in one of the area's most desirable communities! Can be furnished for an additional $500 a month. (id:49063)
1448 Hemlock Road
Ottawa, Ontario
This executive townhome is the largest on offer and will impress you at every turn. 4 bedrooms, 3.5 bathrooms, 2 car garage and spectacular 3rd floor terraces. Perfect main floor living w/ the kitchen at the heart of the home, quartz waterfall island, gorgeous backsplash, designer lights and SS appliances. Modern, yet comfortable. Spacious dining area w/ a view to the park across the street and a living room w/ access to a south facing balcony. Upstairs features the primary bedroom w/ walk-in closet and ensuite, two more bedrooms, full bath and 2nd floor laundry. The 3rd floor rooftop terrace w/ views to the Gatineau Hills and park across the street is the perfect urban oasis. Downstairs is a 4th bedroom that can be a family room, gym or home office, full bath and access to the garage. Snow and lawn care taken care via condo fee. 200 amp service. Come see this home today! (id:49063)
571 Remnor Avenue
Ottawa, Ontario
"END UNIT with NO REAR NEIGHBOURS! Welcome to this stylish townhome built by Richcraft, ideally located in highly sought-after Kanata Lakes. This impeccable home is loaded with upgrades, featuring sleek quartz countertops in the modern kitchen and luxury vinyl flooring in the finished basement. The large front porch leads to a sun-drenched main floor boasting 9-foot ceilings, gleaming hardwood, and a contemporary kitchen with stainless steel appliances and a central island. The open-concept living and dining area is brightened further by a dramatic vaulted ceiling. The spacious primary bedroom offers a walk-in closet and an elegant ensuite bath, accompanied by two good-sized secondary bedrooms and a shared full bath upstairs. The fully finished basement provides exceptional bonus space, complete with a cozy gas fireplace, laundry room, 3-piece rough-in, and abundant storage. As an end unit with no rear neighbours, the fully fenced, private backyard sits on a premium, longer lot, offering generous space and exceptional privacy for summer entertaining and family activities. Located within boundaries for top schools (including WEJ, Stephen Leacock Earl of March, and All Saints), you are steps from parks, restaurants, and grocery stores, offering ultimate convenience and luxury living. Book your private showings today!" (id:49063)
577 Takamose Private
Ottawa, Ontario
Welcome to 577 Takamose Private! You'll love this bright home with a great open-concept layout. The kitchen and living area flow nicely together, making it easy to cook, relax, or entertain. The kitchen features stainless steel appliances and bar seating - perfect for casual meals or catching up with friends. Downstairs, you'll find two good-sized bedrooms and a full bathroom, offering plenty of space and privacy. Located close to everything you need - restaurants, movie theatres, shopping, schools, the LRT, and quick highway access - this home is the perfect option for small families or working professionals. (id:49063)
781 Brian Good Avenue
Ottawa, Ontario
This beautiful freshly painted Addison model by Richcraft homes includes 3 spacious bedrooms, 2.5 baths, and tons of in builder upgrades. This home opens into a spacious foyer, then into the open concept kitchen/dining, living room with a cathedral ceiling and beautiful gas fireplace. The gourmet kitchen features granite countertops, breakfast bar/island, and stainless steel appliances. Upstairs you'll find 3 bedrooms with a generous master bedroom with a walk-in closet and ensuite with soaker tub and stand up shower. The fully finished lower level is perfect for movie nights or kid's play area, with plenty of storage as well. Don't miss out on this one. It won't last long. 24 hours irrevocable on the offers. (id:49063)
820 Bascule Place
Ottawa, Ontario
Rent Reduction! Available Dec 4th, 2025. Welcome to this stunning 2021 Cavan-built townhome, offering modern comfort, thoughtful design, and a rare attached two-car garage. With three great-sized bedrooms, two-and-a-half bathrooms, and a fully finished basement, this home delivers exceptional value and flexibility, whatever your lifestyle may be. Upstairs, the primary bedroom impresses with a walk-in closet and a zen ensuite featuring a double-sink vanity and walk-in shower. The upper level also includes a spacious den, ideal for a home office, cozy reading nook, or secondary living area. Step directly from the den onto your private upper deck, perfect for relaxing in the sun or entertaining. The main floor offers a bright, open-concept layout with a functional kitchen and convenient garage access through the pantry area, making daily living easy - especially during winter months (you'll never have to clean snow off your car again). With the driveway located at the back, the front yard feels open and inviting, providing excellent curb appeal and outdoor space. The finished basement offers additional versatility as a large family room, playroom, or a vast storage area. Located in the welcoming town of Richmond, this home is just minutes from everyday amenities, schools, parks, and provides easy access to Highway 416 for an easy commute into downtown Ottawa. (id:49063)
2421 Glandriel Crescent
Ottawa, Ontario
Welcome to this spacious and beautifully maintained single-family home, perfectly situated in a quiet, family-oriented neighborhood just minutes from schools, shopping, parks, and a variety of amenities. This wonderful home features 4 generously sized bedrooms and 4 bathrooms, including a bright, fully finished basement. A double-car garage and an expansive driveway with room for 4 additional vehicles offer ample parking for family and guests. On the main level, you'll find both a comfortable family room and a formal living room and separate Dining area, providing plenty of space for everyday living and entertaining. A convenient laundry/mudroom adds functionality, and a powder room is also located on lower level. The heart of the home is a large, beautifully appointed kitchen, complete with stainless steel appliances and abundant cabinetry a dream for home chefs. The home exudes a warm, ambient atmosphere throughout. Upstairs, you'll find four spacious bedrooms, including a primary suite with a walk-in closet and private ensuite bathroom, plus an additional full bathroom for added convenience. The fully finished basement offers flexible space ideal for a guest suite, extended family, or recreational use, and includes a modern 3-piece bathroom. Step outside to a generously sized backyard, perfect for gardening, play, or hosting family gatherings. Recent updates include a new roof (2024), offering long-term peace of mind. This home is the perfect combination of comfort, space, and location truly a must-see! (id:49063)
213 - 20f Maize Street
Ottawa, Ontario
Welcome to The Gateway Flats in Mapleton, one of Kanata's newest and most sought-after communities! This brand-new upper end unit condo has never been lived in, offering a rare opportunity to own an untouched home without the wait of new construction. Built in 2025 by Richcraft, this stylish 2-bedroom, 2-bathroom model features modern single-level living with a bright and spacious open-concept layout.As you enter through the main foyer and head upstairs, you're welcomed into a large, sun-filled living area with high-quality SPC flooring that flows through the living and dining spaces. The kitchen is tucked to the side and includes quartz countertops, a ceramic backsplash, a full pantry, and brand-new stainless steel appliances including a stove, fridge, dishwasher, and hood fan.On the opposite side of the unit are two bedrooms, a full bathroom, and in-unit laundry. The primary suite features a walk-in closet and private ensuite bathroom, while the entry and bathrooms are finished in ceramic tile.Step out onto the private balcony and enjoy views of open greenery, with no rear neighbours to interrupt your privacy.This home includes a 3-year Smart Home Essentials package with a smart thermostat, one leak sensor, and one smart hub. Building amenities include visitor parking, bike storage, and prominently featured EV charging stations for convenient electric vehicle access.Located in the heart of Kanata, Mapleton, the home provides quick access to Highway 417, public transit, Costco, Tanger Outlets, grocery stores, Kanata Recreation Complex, Bell Sensplex, and Canadian Tire Centre.Brand new, move-in ready, and perfectly located in one of Kanata's most exciting new neighbourhoods. Book your showing today. (id:49063)
1341 Shylo Crescent
Ottawa, Ontario
Escape the City! Welcome to Your Private 7,000 sq feet 3 car garage oasis in coveted Rideau Forest! Discover the perfect blend of comfort, privacy, and space in this exceptional home nestled on a sprawling 2-acre lot. Whether you're seeking peace and quiet, room to grow, or the ideal setting for outdoor living, this property delivers. This beautifully maintained residence features a spacious and functional layout with 6 bedrooms and 3.5 bathrooms, flooded with natural light. Enjoy open-concept living with a large kitchen, cozy family room, and stunning views from every window. Step outside to explore your own personal retreat - mature trees, expansive green space, and endless potential for gardens, a pool, or even a future guesthouse or workshop. With plenty of room for toys, pets, or even a hobby farm, the possibilities are endless. Located just minutes from Manotick, this home offers the best of both worlds: country serenity with urban convenience. Move-in ready! Don't miss your chance to own a slice of paradise - book your showing today! (id:49063)
# 19 - 701 Glenroy Gilbert Drive
Ottawa, Ontario
Brand new 1,260 sq ft Minto Union Upper model offering 2 bedrooms, 1.5 bathrooms, and 1 heated underground parking space for year-round comfort. This bright upper unit opens with a welcoming foyer featuring a ceiling-mounted electric heater, ideal for Ottawa winters. The open-concept main level includes a southeast-facing living/dining area and a modern kitchen with brand-new stainless steel appliances, matte-white cabinetry with black hardware, white quartz countertops, and an upgraded tile backsplash. The second level offers two spacious southeast-facing bedrooms, a full bath with an upgraded tiled shower surround, a convenient laundry area with a new washer and dryer, and ample storage. Upgrades include premium laminate flooring throughout the living and bedroom areas, modern ceiling lights with LED energy-efficient pot lights, and upgraded closet doors. The home is equipped with a premium Ecobee smart thermostat for phone-controlled heating, cooling, and humidity, plus a heat pump, HRV system, and central humidifier for improved comfort and efficiency. Additional features include a private patio, builder-installed rain gutters, and a heated underground garage just a 1-minute walk away. Prime Barrhaven location-5-minute walk to Chapman Mills bus stop, 9-minute walk to Marketplace Station, steps to major shopping, and close to top schools: Chapman Mills PS (600 m), St. Emily (1.2 km), Longfields-Davidson Heights SS (1.3 km), and St. Joseph HS (1.4 km). A perfect blend of modern finishes, natural light, and daily convenience. (id:49063)
348 Monica Crescent
Ottawa, Ontario
Welcome to this totally updated end-unit townhome featuring over $50,000 in modern upgrades. From the moment you step inside, you will notice the attention to detail and the inviting flow of the space. The kitchen shines with brand-new quartz countertops, sleek cupboards, and two new stainless steel appliances, ready for the new owners to enjoy. Entertain family and friends in the open-concept living and dining area, complete with freshly installed flooring on the main level. Upstairs, a partially opened stairway wall that allows natural light from the skylight to brighten the home. The second floor continues the modern feel with new flooring throughout and stylishly updated bathrooms. The spacious primary bedroom features an ensuite bath and an almost wall-to-wall closet, easily accommodating any bed size with room to spare. Two additional bedrooms complete the level perfect for family, guests, or a home office. The finished basement extends your living space, ideal for recreation, a home gym, or movie nights, while also offering convenient laundry and storage spaces. Outside, enjoy your private fenced yard with an updated deck and a thoughtfully designed corner seating area perfect for summer evenings. Located in a prime neighborhood, you are just minutes from Place d' Orléans, transit, schools, parks, recreation centers, restaurants, and more. This is more than a house, its a home designed for comfort, style, and modern living. Book a showing today! NO SMOKER, NO PETS (id:49063)
557 Bayview Drive
Ottawa, Ontario
Nestled in the heart of Constance Bay, this is a rare opportunity to own a brand-new custom bungalow on an expansive 54' x 250' lot. Built by Bay Design Construction, this thoughtfully designed home offers modern comfort and quality craftsmanship just a one-minute walk from the picturesque Augers Beach - known to be the nicest beach in the area. The open-concept main floor showcases 9-ft ceilings and a striking cathedral ceiling in the great room and dining area, creating an airy atmosphere. A 23' x 14' front deck with a wood-burning fireplace makes for an ideal setting with beautiful river views. Inside, radiant in-floor heating provides year-round comfort throughout the home, complemented by gas-forced air. The kitchen features quartz countertops, an oversized pantry, and an island that is perfect for gathering. The adjoining dining area offers a seamless flow into the bright great room, anchored by an electric fireplace and large front windows framing serene natural views. Luxury vinyl plank flooring extends throughout the living areas and bedrooms, while both bathrooms and the laundry room feature durable tile. The primary suite has a walk-in closet and a spa-inspired ensuite complete with quartz surfaces, a soaking tub, and a step-in shower. The two additional bedrooms share a stylish 4-piece bathroom, and all closets, including the entry and laundry, will include custom built-in organizers. A spacious mudroom with laundry and inside access to the attached garage ensures everyday convenience. The front of the home will be sodded in the spring, with a paved driveway to follow, and the property's forest-backed yard provides privacy and connection to nature. With its blend of craftsmanship, elegant finishes, and proximity to the river and local amenities, this exceptional new build offers the perfect balance of modern living and the natural beauty of Constance Bay. (id:49063)
30 Ellery Crescent
Ottawa, Ontario
OPEN HOUSE CANCELLED - November 9, 2-4 pm - Welcome to 30 Ellery Crescent, a lovely 3 bedroom, 1.5 bathroom home located on a corner lot in the heart of Lynwood Village, Bells Corners. Lovingly maintained by the same owner for 56 years, this property sits on a quiet, child-friendly street. The L-shaped living and dining room features a brick-surround wood-burning fireplace and is enhanced by a large picture window that fills the space with natural light. The adjacent kitchen, updated in 2015 and featuring cork flooring, quartz countertops, ample cabinetry, and room for a breakfast table, provides both function and warmth (fridge replaced in 2021). Three well-proportioned bedrooms and a renovated four-piece bathroom with quartz counters and a linen closet complete the main level, where strip oak hardwood flooring flows throughout most of the space. The lower level offers exceptional versatility, including a spacious recreation room a legal egress window, a laundry area with bar top and sink, and a den that could easily serve as a fourth bedroom, complete with its own two-piece bath. Additional features include a storage room with built-in shelving and a utility room with tiled flooring and space for a workshop. Outdoors, the private back and side hedged yards with slate patio provides the perfect setting for relaxation or entertaining, while the carport offers extra storage convenience. Notable updates include roof (2018), furnace and A/C (2015, contract to be paid out by the seller before closing upon request), hot water tank (2015, rented), washer and dryer (approx. 2020), gutter covers (2013), windows, and central vacuum with attachments. Ideally situated just steps from the Entrance Pool, the NCC Greenbelt with miles of trails, and within walking distance to schools, churches, shops, restaurants, and all the amenities of Bells Corners, this home offers both comfort and convenience. Quick closing is available! (id:49063)
248 Pursuit Terrace
Ottawa, Ontario
Open House CANCELLED sorry. Upgraded stunning 4 bedroom home with generous size open concept upper level vaulted ceiling loft. Approximately 4000sqft including basement as per builder's plans attached which may size may vary depending on the elevation and builder specs. You will also enjoy the main level office/den. No rear neighbours. Spacious gourmet kitchen with large island, eat in area, gas stove, fashionable backsplash, double sink with vegetable spray & walkin pantry. Elegant swing doors with transom window in the kitchen instead of sliding patio doors. Upper & main level showcase 9' ceilings. Most doors are 8' tall on main and upper level. Finished basement with full bathroom for a total total of 4 full bathrooms in addition to a powder room. Generous size living room with horizontal fireplace. Separate dining room to host your loved ones in style. Quartz counter tops in the kitchen & primary bathroom. Bright & Inviting home with large windows. Upgraded lighting & sensor lights in most closets. Spacious welcoming front foyer. Wainscoting & art panel. One of the secondary bedroom offers a private balcony. Upgraded wood staircase with metal spindles & hardwood floors on the main level, as well as some 12 x 24 tiles. Ultimate storage includes 6 walkin closets, 2 of them in the primary bedroom, one in the front foyer, one in the mudroom and one each in 2 of the secondary bedrooms. Mudroom adjacent to the insulated double garage w garage door opener. Practical central vacuum. Beautiful window blinds. Laundry connection options on upper or lower level with one set of washer & dryer. Ask for upgrades list, review link for additional pictures & videos of the home. Some pictures virtually staged. Completion date is flexible. Additional features include central vacuum & exterior cameras. The posts for the fence are installed and ready for you to complete the design to your personal taste. No house behind, open field. Close to parks, amenities such as shopping & more. (id:49063)
21 Ramsgate Private
Ottawa, Ontario
Step inside and be impressed by the generous space and thoughtful updates throughout this beautifully renovated 4-bedroom, 3-bath home. The inviting main level features gleaming hardwood floors (2019), a cozy wood-burning fireplace (inspected annually by the condo), and a modernized kitchen (2020) with stylish finishes including new stainless steel appliances (2020), butcher block countertop, backsplash, granite sink and faucet (2024), and cabinets which offer plenty of storage. All bathrooms have been tastefully updated featuring quartz countertops and new vanities, glass shower in the ensuite, and new modern tile in both showers. Upstairs, you will find 4 spacious bedrooms with ample natural light, while brand-new carpet on the stairs adds a soft touch underfoot. The primary suite offers an oasis retreat with a modern 3 piece bath through the walk-in closet with a sliding barn door, and balcony to sit and enjoy the tranquility of the tree lined exterior at the rear of the home. Other updates include roof & balcony (2015/2016), furnace (2012), most windows (2020/2021), washer & dryer (2024), new electrical panel (2020) with full ESA certificate. Move-in ready and fully refreshed this condo townhouse truly delivers comfort, style, and value. Enjoy the beautiful outdoor pool in the summer months, walking distance to Mooney's Bay, transit, and all your daily amenities. 10 minutes to LTR, 10 minutes to Carleton University, 20 minute commute to downtown & Ottawa U. (id:49063)
101 - 2044 Arrowsmith Drive
Ottawa, Ontario
Welcome to this bright and move-in-ready 2-bedroom, 1-bathroom condo located in a central, convenient neighborhood close to parks, schools, shopping, and public transit! Perfectly situated on the main floor, this accessible unit offers easy entry and comfortable living for students, families, or anyone looking to downsize. Enjoy open-concept living, a functional layout, and your own outdoor parking space. In the summer, cool off in the outdoor swimming pool, and take advantage of year-round access to the sauna for ultimate relaxation. With everything you need just minutes away, this condo combines comfort, convenience, and community-the perfect place to call home! (id:49063)
526 Pepperville Crescent
Ottawa, Ontario
Spacious and Charming Townhome in a Fantastic Location! This beautifully built townhome offers exceptional space, comfort, and character throughout. Featuring 3 spacious bedrooms, including a large primary suite with a walk-in closet and private ensuite, this home is designed for modern family living. Two additional bedrooms and a full main bath complete the upper level.The open-concept kitchen offers plenty of space and charm, flowing seamlessly into the dining and living areas. Step outside to a fully fenced backyard with no rear neighbours, perfect for private outdoor dining or quiet relaxation.The cozy lower level features a fireplace and a generous family room-ideal for movie nights or a play area-along with additional storage space. An attached garage provides convenience during the winter months. Located in a sought-after neighbourhood, this home is close to schools, parks, shopping, restaurants, and recreational facilities, with easy access to public transit and major roadways. Move-in ready and full of charm, this is the perfect place to call home! (id:49063)
204 Greenridge Street
Ottawa, Ontario
Welcome to this bright and spacious 3 bedroom, 3 bathroom Minto Manhattan townhome in the sought-after community of Chapel Hill. Move-in ready and well-maintained, this home offers a comfortable open concept layout with a combined living and dining area adjacent to a kitchen designed for everyday convenience - featuring an island with extra storage, a double sink, full appliances, and a breakfast area with direct access to the backyard. Upstairs, the generous primary bedroom includes a walk-in closet and a 4pc. ensuite with a standing shower and soaker tub, while two additional bedrooms and a full bath complete the level. The fully finished lower level expands your living space with a cozy recreation room highlighted by a gas fireplace and a large window, plus a utility area with laundry and a separate storage room. Enjoy a fully fenced backyard with a patio and plenty of lawn - ideal for kids or pets. A single garage with inside entry and room for two additional cars in the driveway add convenience. Located on a quiet street within walking distance to the LRT, this home offers easy access to parks, schools, public transit, shopping, and the Bob MacQuarrie Recreation Complex, with quick connectivity to Highway 174. Furnace 2025, HWT 2022, Garage Door 2019, Roof 2016. (id:49063)
23 Oriska Way N
Ottawa, Ontario
Welcome to 23 Oriska Way, nestled in Barrhaven's sought-after Longfield Community. this inviting home offers the perfect blend of convenience and comfort, making it ideal for a wide range of buyers. The main floor features an open concept living and dining area, breakfast eating area, nice kitchen, powder room. Hardwood floor, Upstairs you'll find 3 generous sized bedrooms, including an oversized primary w/walk-in closet and direct access to the main bathroom. Hardwood flooring. The partially finished basement offer a computer room and exercise room plus utility room offering a plenty of additional storage space. miss this fantastic opportunity to own in Longfields!! Located just minutes from shopping and amenities that Barrhaven has to offer!! Hardwood floor on Main and Upper level, property freshly painted. OPEN HOUSE SATURDAY NOV. 8 AND SUNDAY NOV. 9 FROM 2:00 TO 4:00 PM. (id:49063)
1203 - 570 Laurier Avenue W
Ottawa, Ontario
The Laurier: Opportunity to rent a fabulous 1bedroom + den apartment in the heart of downtown. Unit features great NW views of Gatineau Hills and overlooking the brand new Central Branch of the Ottawa Library. Unit features hardwood floors througout living/dining areas. Kitchen with granite counters, double-sink, breakfast bar, and plenty of cabinetry. Loads of natural lights permeates. Good size primary bedroom with good closet space. Den space for home office. Full bathroom completes the level. Ultimate convenience with in-unit laundry, underground parking space, and locker for additional storage. Amenities include lap pool, gym, guest suite, party room, and patio. A short walk to LRT Lyon Station or Pimisi Station. Multi-year lease available. Call Today! (id:49063)
270 Espin Heights
Ottawa, Ontario
A rare find! - This 2-bedroom, 2.5-bath stacked condo townhome offers TWO owned parking spaces and direct access from your main level to your parking, making everyday life so much easier. No long walks with groceries or heavy bags - just convenience, comfort, and modern living in one of Ottawa's most sought-after communities. Thoughtfully updated, freshly painted and professionally cleaned, this bright and beautifully maintained home features an inviting open-concept layout that's perfect for first-time buyers, investors, or anyone seeking low-maintenance living with style. The modern kitchen boasts an abundance of counter and cupboard space, full sized appliances, and a breakfast bar overlooking the spacious living and dining area - ideal for entertaining or relaxing at the end of the day. Step out to your private deck for morning coffee, evening BBQs, or simply unwinding outdoors. The lower level offers two generously sized bedrooms, including a primary suite with a private ensuite bath and a second full bathroom for added convenience. The in-unit laundry and extra storage space ensure comfort and practicality throughout. Located in the heart of Stonebridge, this home is close to everything - parks, trails, top-rated schools, shopping, restaurants, the Stonebridge Golf & Country Club, and the Minto Rec Centre - all within minutes of your doorstep. (id:49063)
21 - 1960 Colorado Lane
Ottawa, Ontario
OPEN HOUSE Sat Nov 8th - 2-4PM - INCREDIBLE VALUE AND OPPORTUNITY TO OWN IN THE HEART OF ORLEANS! Meticulously maintained updated 3 bedroom + den townhome with LOW CONDO FEES offering comfort, convenience and move-in ready condition. Main floor features a spacious open-concept layout with new flooring and oversized windows that fill the space with natural light. Enjoy the bright white cabinetry kitchen with a spacious eating area and convenient patio doors leading you to a fully fenced, low-maintenance backyard ideal for relaxing or entertaining. Upstairs, you'll find 3 well appointed bedrooms, featuring a primary bedroom retreat with a generous layout which offers a large window and a bonus extra-wide and deep custom walk-in closet that's sure to impress. The updated main bathroom features a modern vanity, open shelving, and a full tub/shower combination, blending style with everyday practicality. The finished basement adds versatility with an additional den, perfect for a home office, gym, or guest space, along with tons of storage space. A convenient second bathroom on the main level completes this home's thoughtful design. Don't miss this opportunity to own a well-cared-for townhome in a sought-after location which includes a newer roof (2024), well cared for HVAC, windows and low cost utilities. Situated just steps from schools, parks, shopping, public transit and minutes from HWY417, this wonderfully cared for home is perfect for first-time buyers, downsizers, or investors seeking a fantastic home in a sought after community. Comes with one dedicated parking space located right in front of the home. Book a showing today! (id:49063)
133 Woodpark Way
Ottawa, Ontario
Open House November 8th 2-4 Welcome to 133 Woodpark Way. This meticulously maintained home is located central to schools, parks, transit systems, big box stores, libraries, recreation centers & much more within 10-15 mins drive. Main floor welcomes an abundance of natural light, open concept layout, modern upgrades with upgraded stainless-steel appliances, upgraded backsplash, breakfast bar will keep you touring the home. This home offers a very deep, landscaped, fenced & private backyard which is perfect for entertainment party ready. Current owners take pride in their ownership of more than 12+ years which can be seen through each and every upgrade and maintenance of the home. Fantastic second floor has the 3 bedrooms and a spacious washroom with soaker tub while the lower level offers a finished rec room with office space and separate entertainment area. Once you walk into this home you will not want to leave. LOCATION of this home is all investor's hot spot! Enjoy your visit. (id:49063)
115 Springhurst Avenue
Ottawa, Ontario
Tucked on a leafy street in one of Ottawas most historic neighbourhoods, this classic brick home mixes vintage charm with all the modern updates you could ask for. Here, you are surrounded by heritage homes, new residential real estate developments, local parks and two beautiful waterways- the Rideau Canal and the Rideau River. The vibe is peaceful and community-focused, with schools for every stage of life nearby, from preschool to post secondary. And thanks to the new Flora Footbridge, grabbing dinner in the Glebe or catching a game at Lansdowne is just a short stroll away. Inside, the home has been refreshed top to bottom. Hardwood floors flow through the main level, where the open living and dining space is perfect for hosting. The gas fireplace wrapped in marble, is a total showstopper and sets the tone for cozy evenings. The kitchen has been fully updated and walks out to a private deck and low-maintenance backyard, ideal if you'd rather spend your free time exploring the neighbourhood parks and paths than mowing the lawn. Upstairs, you will find two spacious bedrooms, a bright den that is flooded with natural light and an updated bathroom with a glass encased shower. The third floor is a dreamy primary suite, complete with lots of storage , a spa-like ensuite with double vanity, an enormous walk in glass shower and soaker tub right under the skylight - perfect for gazing out and counting both the stars in the night sky and your lucky stars for living in such a fabulous home. A rare urban gem that delivers the lifestyle you love - at a price you'll love even more. (id:49063)
55 Argyle Avenue
Ottawa, Ontario
Nestled in the heart of Ottawa's sought-after Golden Triangle, this spacious 4-bedroom townhouse perfectly balances classic charm with modern conveniences offering an unmatched urban lifestyle just steps from the Rideau Canal, scenic bike paths, Elgin Streets vibrant shops and restaurants, Lansdowne Park, and top universities including the University of Ottawa, St. Paul's, and Carleton. Step inside the welcoming foyer and into a main floor that exudes character, featuring exposed brick walls, hardwood and ceramic flooring, a generous open-concept living and dining area, a 2-piece powder room, and a kitchen equipped with new stainless steel appliances. Dual staircases lead to the second level, where you'll find two well-sized bedrooms including one with a private balcony a full bathroom, and a convenient laundry room. The third level offers two additional bedrooms and access to a stunning rooftop terrace with amazing views of the Ottawa skyline an ideal space to unwind or entertain. The finished lower level offers flexible space that can serve as a fifth bedroom, home office, gym or den. New laminate flooring on the 2nd, 3rd and lower levels in 2021| Roof 2017| Furnace 2019| A/C 2021| newer front porch and 2nd floor balcony | All Appliances new within 4 yrs. This property also presents a prime investment opportunity: available fully furnished and move-in ready, its an attractive option for working professionals, long/short-term rentals. Don't miss your chance to own a rare offering in one of Ottawa's most coveted neighbourhood. Some photos are virtually staged. Offers @2pm on Wed Nov 12. Seller has the right to Pre-emptive offer (id:49063)
2592 Crosscut Terrace
Ottawa, Ontario
Opportunity knocks! Discover this well maintained 3 bedroom and 3 bathroom freehold town home tucked into the highly desirable Emerald Woods/Sawmill Creek neighborhood. With its fantastic location, move in ready condition and family friendly layout, this carpet free home offers the perfect blend of comfort, convenience, and style. The bright and inviting main floor features comfy living room, dining room, and lovely kitchen with loads of cabinetries and S/S appliances. Beautiful hardwood staircase leads to the upper level, which offers large primary bedroom with ensuite bath, 2 other good sized bedrooms, and the 4 pc main bath. Finished lower level include a spacious family room, a full bath, and laundry room. Fully fenced backyard adds more privacy. Super convenient location, with easy access to down town, 5 minutes drive to airport, 8 minutes drive to Carleton U, and close to multiple malls with grocery store, banks, restaurants, Cineplex and more! (id:49063)
7 San Mateo Drive
Ottawa, Ontario
Welcome to 7 San Mateo Drive - a charming detached 3-bedroom, 3-bath home offering comfort, functionality, and a great layout for family living. The main level features a bright office/den, a dedicated dining room, and a welcoming living room centered around a cozy fireplace. The kitchen, complete with stainless steel appliances, overlooks the living area and provides easy walk-out access to the fenced rear yard - perfect for entertaining or enjoying quiet evenings outdoors. A convenient powder room completes the main floor. Upstairs, the spacious primary bedroom includes a private ensuite, while two additional bedrooms and a full bathroom provide ample space for family or guests. The finished basement adds versatility - ideal for a rec room, home gym, or additional office space. Located in a family-friendly neighbourhood close to schools and parks, this home is the perfect blend of comfort and convenience. (id:49063)
1346 Fox Valley Road
Ottawa, Ontario
Classic charm meets modern comfort in this timeless 5-bedroom, 4-bathroom family home located on a private 0.63-acre lot in one of Greely's most sought-after neighbourhoods. Thoughtfully designed by John Gerard, this residence showcases a beautiful center hall layout, sweeping staircase, elegant built-ins, and signature rounded corners for a refined architectural touch. The main floor features separate formal living and dining rooms, a dedicated home office, and a generous kitchen with gas stove and stainless steel appliances, open to the inviting family room with a cozy gas fireplace. Upstairs, the spacious primary suite offers a luxurious ensuite and walk-in closet, accompanied by three large secondary bedrooms and sculpted Berber carpeting throughout. The newly finished lower level adds a bright additional bedroom, full bathroom, and versatile recreation space. Outside, enjoy professionally landscaped grounds with interlock walkway, driveway accents, and a private rear patio surrounded by mature trees. Additional highlights include an upgraded 200-amp electrical panel, brand new generator, underground sprinkler system, and an oversized double garage perfect for the hobbyist or car enthusiast. A beautifully maintained property offering exceptional value and comfort in a premier Greely setting. (id:49063)
1004 Keeper Heights
Ottawa, Ontario
Welcome to this stunning designer-style home, built in 2022 and beautifully maintained! Offering over 2,940 sq. ft. of thoughtfully designed living space, including a fully finished basement, this home combines modern design, comfort, and functionality.The bright and open main floor features a spacious great room, dining area, and breakfast nook-perfect for both entertaining and everyday living. The chef-inspired kitchen boasts quartz countertops, a large center island, a walk-in pantry, and ample cabinetry for all your storage needs.An elevated family room with vaulted ceilings adds a touch of luxury and provides a great space to relax or host family gatherings.Upstairs, the primary bedroom retreat offers two walk-in closets and a luxurious ensuite bathroom. Two additional bedrooms, a modern shared bathroom, and a large loft area with a balcony complete the upper level.The fully finished basement includes a spacious rec room ideal for a home office, gym, or media room. Enjoy a mix of hardwood, tile, and plush wall-to-wall carpeting throughout.The home includes appliances and window coverings, a double-car garage, and parking for up to four vehicles.Located in a growing Richmond community, offers modern living with limited public transit but plenty of space, comfort, and style. The private backyard provides a peaceful outdoor retreat perfect for relaxation and entertaining. Make this beautiful place your new address! (id:49063)
208 - 101 Richmond Road
Ottawa, Ontario
Refined Contemporary Living in the Heart of Westboro Designed for those who appreciate elegance and functionality. Unit 208 offers a perfect balance of modern style and comfortable living. The open, airy layout showcases soaring 10-foot ceilings and a private north-facing balcony-an inviting retreat that captures natural light while maintaining privacy. Inside, this beautifully appointed residence features rich hardwood floors, sleek porcelain tile, and stunning quartz finishes that create a timeless, sophisticated aesthetic. Designer-selected fixtures and faucets add a refined touch, seamlessly blending form and function.The open-concept living and dining areas provide the ideal setting for entertaining or relaxing, flowing effortlessly from one space to the next. Every element has been thoughtfully curated to enhance both beauty and practicality. As a resident, you'll enjoy access to one of Ottawa's most remarkable rooftop patios-an inspiring space with panoramic views of the city, perfect for social gatherings or quiet evenings under the sky. Unit 208 delivers an exceptional lifestyle defined by quality, design, and location. Experience modern Westboro living at its finest-book your private showing today. (id:49063)
501 - 428 Sparks Street
Ottawa, Ontario
Welcome to Cathedral Hill, where luxury meets sustainability. This bright and spacious 5th-floor condo offers 693 sq. ft. of modern living, including a balcony, at the west end of lively Sparks Street. The one-bedroom, one-bath unit is beautifully finished with engineered hardwood floors, quartz countertops, and sleek porcelain tile. The kitchen is equipped with five Energy Star appliances, and the convenience continues with in-suite laundry.The building offers a full suite of amenities, including an executive concierge, guest suites, a stylish party room with a BBQ terrace, a fitness centre with sauna and steam shower, a dog-washing station, and a workshop room. Surrounded by green space and parkland, the location is unbeatable: steps from Parliament Hill, World Exchange Plaza, the Supreme Court, Bank of Canada, Lyon LRT Station, Capital Bike Path, and some of Ottawas best restaurants. This condo is available unfurnished for $2,350 per month, with electricity, water, sewer, and heating included in the lease rate. Move-in ready now! Parking and Locker storage $250 additional. (id:49063)
501 - 428 Sparks Street
Ottawa, Ontario
Located in the prestigious Cathedral Hill development on the west side of downtown Ottawa, this luxurious and contemporary condo offers 641 sq. ft. of thoughtfully designed living space, plus a 58 sq. ft. balcony (as per builders plan). The bright interior features 9-foot ceilings and floor-to-ceiling windows, with engineered hardwood and ceramic tile flooring throughout. The modern two-tone Potvin kitchen is equipped with quartz countertops and high-end appliances, complemented by in-unit laundry for added convenience. The spacious balcony extends your living area outdoors, and the unit includes one parking spot and a storage locker. Residents enjoy access to top-tier amenities including concierge service, a fitness centre, yoga studio, sauna, car wash facilities, pet grooming station, guest suites, and a beautifully furnished party/event room with a full kitchen. Ideally located within walking distance to Parliament Hill, the LRT, Ottawa River pathways, shopping, dining, and entertainment. Hydro is the only utility not included in the condo fee. (id:49063)
1246 Cobden Road
Ottawa, Ontario
***OPEN HOUSE SATURDAY NOV 8th and SUNDAY NOVEMBER 9th 2-4PM*** 1246 Cobden Avenue offers the perfect blend of character, comfort, and modern upgrades in a highly convenient Ottawa location. Enjoy easy access to amenities, schools, parks, the Pinecrest Recreation Centre, and highway 417 - everything you need is right at your doorstep. Step inside to find a bright, inviting main level featuring refinished floors, a spacious living area, and an updated kitchen with stylish finishes and a functional layout. The main floor also includes a beautifully renovated bathroom (2023) and well-sized bedrooms designed for comfort, including a primary bedroom with patio doors leading directly to the backyard. The finished lower level extends your living space with an additional bedroom, modern full bathroom (2022), and updated flooring - perfect for a family room, home office, or guest suite. Outside, enjoy your own private oasis with a newly built deck and landscaped yard, ideal for relaxing or entertaining. Recent updates provide both style and peace of mind: freshly cleaned ducts, a new water heater (2022), and a durable roof (2015, 50-year composite shake). This turnkey property combines timeless appeal with modern convenience. (id:49063)
226 Kaswit Drive
Beckwith, Ontario
Open House Saturday November 8th 2-4pm. Wake to golden morning light on the welcoming front porch and end each day with spectacular lake sunsets in this 2022 Luxart Homes masterpiece. Set on a 1.33-acre corner lot, this home offers rare privacy and timeless aesthetic-- the perfect canvas for your dream lifestyle. Inside, the space is jaw-dropping. White-oak floors, large windows, sleek lighting, and a dramatic wagon-wheel chandelier. The chefs kitchen-- designer cabinetry, GE Café appliances, deep pantry, generous island-- flows into a luminous dining area and an impressive living room anchored by its gas fireplace. The main-floor primary suite overlooks the backyard and delights with a spa-style bath and immense walk-in closet. Families will benefit from a separate front den and mud room. Four more bedrooms, a beautiful full bath with tub, and lots of storage await upstairs. Stroll just down the street to the private residents-only beach on Mississippi Lake, or wander forest trails across the road, all minutes from the historic main street in Carleton Place with cafés, boutiques, and acclaimed restaurants. A short drive to Kanata or downtown Ottawa, with proximity to excellent schools and the Beckwith Recreation Complex. Modern design, country calm and city convenience perfectly balanced for a life well-lived. Association fee for the common elements (POTL) is $120.21/monthly which allows beach and park access. (id:49063)
285 Lanark Avenue
Ottawa, Ontario
Welcome to 285 Lanark Avenue, an end-unit townhome perfectly situated in the heart of Westboro - just steps from the beach, the upcoming LRT station, scenic green trails, and the shops and restaurants along Richmond Road. Built in 1974, this charming home is ideal for young families, couples, or anyone looking to enjoy the best of one of Ottawa's most desirable neighbourhoods. Inside, you're welcomed by a bright and inviting living room, featuring a large south-facing window that floods the space with natural light. The living area flows seamlessly into the beautifully remodelled (2014) kitchen and adjoining dining room-perfect for entertaining or family meals. A convenient powder room and laundry area (2014) complete the main level. Upstairs, you'll find three generously sized bedrooms and a full bathroom (2014). The primary bedroom offers excellent closet space and even room for a cozy reading nook if you wish.The finished basement adds valuable versatility with a large recreation area-perfect for a movie room, home office, or playroom-along with plenty of storage. Outside, the fully fenced low-maintenance yard provides a peaceful retreat after a day at the beach or exploring the neighbourhood. Don't miss your chance to call this beautiful home your own! For more information-including a pre-listing home inspection, 3D tour, floor plans, and more-visit nickfundytus.ca. (id:49063)
100 Lochhouse Walk
Ottawa, Ontario
Unique single-family home specifically designed for a corner lot by Hobin Architecture and built by Uniform Developments in 2019. It offers 5 bedroom, 3 bathrooms, and 2,477 sq.ft of living space above grade. This home is located in the high-end, low-density Orchard community in Stonebridge, Barrhaven with an incredibly beautiful streetscape, thanks to the blend of Uniform's traditional and modern home designs and the curved, sloped streets. Situated on a very quiet corner lot, this home is Uniform's 42' Havelock model. It is a rare find; with a side entry, the two-part front profile creates an ultra-spacious front-facing office and a well-sized two-car garage. The foyer, with its two-storey open-to-above design, connects to the open stairwell and is bathed in natural light from large south-facing side windows. The office is among the largest that any 42' home could offer; combined with an upgraded full bath on the main floor, the oversized office serves as a perfect guest bedroom. The main living, dining, and kitchen area showcases Uniform's excellent open-concept design, with no visible load-bearing elements such as posts, columns, or beams. The living room features large east and south-facing windows and a gas fireplace. The chef's kitchen includes full-height cabinetry with under-cabinet lighting, granite counters, and ample storage and counter space. The laundry room is conveniently located on the main floor. The beautiful and bright stairwell connects the first and second floors. Thanks to the large windows, the second-floor hallway is well illuminated. There are four bedrooms and two full bathrooms on this level, with each bedroom featuring either front or rear-facing windows and ample space. The basement is not finished but has a 3-piece rough-in. This home is close to Stonebridge Golf Club, Minot Recreation Center, and all other amenities. (id:49063)
899 Ralph Hennessy Avenue
Ottawa, Ontario
This is one of HN Homes' most popular and largest 35' models, the Aston, featuring an upgraded third full bath on the second floor. It is situated on a quiet, established street lined with gorgeous modern homes in the Riverside South Community alongside the Rideau River! This property offers 2,782 square feet of above-grade living space, with four bedrooms, including two suites on the second floor, plus a finished basement by the builder. It boasts a spacious foyer, a unique open-to-above area beside the staircase, a large office, a huge kitchen with a modern design, a spacious dining room, and a cozy living room with a 46" linear fireplace! Eight-foot doors are featured throughout the main level! The second level has four bedrooms, three full baths, and a very spacious laundry room with a sink and linen storage! Massive windows are a highlight of HN Homes, and this house has stunning oversized corner windows on both the first and second levels! The basement is finished with large egress windows! The east-facing backyard allows for plenty of sunshine during the day! Within walking distance to top schools, parks, shopping centers, public transit, trails, and outdoor enclaves, this location offers extra convenience with the LRT being extended to the area! (id:49063)
757 Gamble Drive
Russell, Ontario
**OPEN HOUSE SATURDAY NOVEMBER 8TH FROM 2PM-4PM** 757 Gamble Drive is a rare offering in Russell where modern architectural vision meets upscale living on an oversized 50x130 ft lot. This home was built to stand apart, with nearly $100K in premium upgrades, 9 smooth ceilings, rich hardwood flooring, and a sunlit open-concept layout designed for effortless entertaining. The kitchen is a true statement piece with waterfall quartz countertops, high-end appliances, and seamless indoor-outdoor flow. The 700 sq ft primary suite is a private sanctuary with a spa-inspired ensuite, offering space and serenity rarely found at this price point. A main-floor office, partially finished basement with full bath rough-in, and abundant natural light throughout round out a home that delivers both function and elegance. For the discerning buyer who values design over repetition. Massive pool-sized lot offers tons of possibilities! This is the elevated choice. (id:49063)
2076 Leinster Circle
Ottawa, Ontario
Welcome to this beautiful 2022-built Mattamy Bluestone model at 2076 Leinster Circle - a fresh, light-filled home designed with modern finishes and thoughtful flow. Expansive windows flood the open-concept living and dining area with natural light, seamlessly connecting to a stylish kitchen featuring granite countertops, generous cabinetry with matte black hardware, a warm-white tile backsplash, and quality stainless steel appliances including an over-the-range microwave. Upgraded premier engineered vinyl flooring extends through the main living areas, adding warmth, durability, and modern sophistication. Smooth ceilings, designer pot lights, and soft neutral tones enhance the bright, inviting atmosphere. Upstairs, plush carpeting complements upgraded grey tile in the bathrooms and laundry, creating a perfect balance of comfort and elegance throughout. Every detail in this home has been carefully curated to feel fresh, refined, and effortlessly livable. Location is everything! Perfectly situated in Kanata's sought-after community, this home offers exceptional convenience - just minutes from Tanger Outlets Ottawa, Highway 417, and the Canadian Tire Centre, home to major concerts and the Ottawa Senators. The area features nearby restaurants, cafés, and shopping options, including the Kanata Centrum, making errands and evenings out effortless. Parks, walking trails, and schools are also nearby, adding to the comfort and lifestyle appeal of this vibrant, family-friendly neighbourhood. Book your showing today. Some photos are virtually staged. (id:49063)
7 Bachman Terrace
Ottawa, Ontario
Welcome to a property that redefines luxury living. This exceptional 3+1 bedroom, 2+1 bathroom solid brick bungalow has been completely renovated from top to bottom, with no detail overlooked. From the moment you step inside, the grandeur is unmistakable. The sunken living room, featuring 12-foot ceilings, skylights, and a striking fireplace, creates an atmosphere of elegance and warmth. The designer kitchen is a true showpiece with a stunning 15-foot quartz island, premium appliances, skylights, and flawless maple hardwood floors flowing throughout the main level. The primary suite offers both comfort and sophistication with a spa-inspired ensuite featuring 36" wide doors, double sinks, an open-concept shower, and ample storage. The additional bedrooms and main bath echo the same high-end finishes, with a beautiful tub and walk-in shower. The main floor laundry room provides an impressive amount of cabinetry and organization space, while the fully insulated double garage easily accommodates four vehicles. The walk-out lower level feels like its own home-complete with a full kitchen, dining and living areas, bedroom, bathroom, and a secondary laundry room. Perfect for multi-generational living or as a luxurious guest suite. Step outside to an interlock backyard that opens directly onto a park, offering tranquility and privacy with no rear neighbours. Every inch of this home reflects thoughtful design and refined taste-rarely does a property of this caliber come to market. A true one-of-a-kind masterpiece where luxury and comfort coexist in perfect harmony. (id:49063)
93 Cedarock Drive
Ottawa, Ontario
Open house Saturday November 8th 2-4 pm! Welcome to 93 Cedarock Drive, a charming and move-in-ready family home offering exceptional value in the heart of Bridlewood, one of Kanata's most established and family-friendly neighborhoods. This 3-bedroom, 4-bathroom gem delivers outstanding space, thoughtful upgrades, and comfort-a true bang for your buck in a sought-after community known for its excellent schools, parks, and amenities.The bright and welcoming main level features tiled flooring, a beautiful gas fireplace, and a stylish wall opening that enhances flow between the living and family areas. Large windows throughout the home-especially in the living area-fill the space with natural light, creating a bright, open, and cheerful atmosphere. The kitchen offers ample cabinetry, generous counter space, and stainless steel appliances, making it perfect for family meals and entertaining.Upstairs, you'll find three spacious bedrooms, including a primary suite with a walk-in closet and full ensuite bath. The carpet on the stairs, hallway, and bedrooms was recently replaced, adding a refreshed and cozy touch to the upper level. A four-piece main bathroom completes the second floor.The professionally finished lower level boasts hardwood flooring, a large recreation area ideal for family time, a versatile hobby or office room, and a convenient 2-piece bath.Enjoy the outdoors in your large fenced backyard, complete with a deck and patio, perfect for gatherings and year-round enjoyment. Key updates include roof shingles (2016), front steps and porch (2016), and upgraded windows.With its unbeatable combination of location, light, and value, this home is an incredible opportunity to join the Bridlewood community. Move in before Christmas and celebrate the holidays in your new home! (id:49063)
186 Lamprey Street
Ottawa, Ontario
**OPEN HOUSE SATURDAY NOV 8TH 2PM-4PM**. Welcome To This TURN KEY, Exceptional Family Home Nestled On A Peaceful Street In The Sought-After Half Moon Bay Community! From The Covered Front Porch To The Bright, Open Interior, Every Detail Of This Property Has Been Thoughtfully Designed For Modern Living. The Welcoming Tiled Foyer Opens To A Versatile Front Room, Perfect For A Home Office Or Cozy Sitting Area. Large Windows With Decorative Shutters Fill The Home With Natural Light, Creating A Warm And Inviting Atmosphere Throughout. The Main Level Showcases A Spacious, Open-Concept Layout Ideal For Entertaining. The Living And Dining Areas Feature Elegant Coffered Ceilings And Seamlessly Flow Into The Kitchen. The Kitchen Offers An Oversized Island With Seating, Timeless White Cabinetry, Pot Lighting, Stainless Steel Appliances, And Ample Storage. A Convenient Door Off The Kitchen Provides Direct Access To The Backyard, Which Awaits Your Personal Finishing Touches! Upstairs, The Primary Bedroom Serves As A Peaceful Retreat With A Walk-In Closet And A Luxurious 5-Piece Ensuite. Three Additional Bedrooms Offer Generous Space For Family Or Guests, Along With A Well-Appointed Shared Bathroom. The Second-Level Laundry Adds Everyday Convenience, While The Reading Nook Provides A Quiet Corner To Relax With A Book Or A Morning Coffee. The Unfinished Lower Level Presents Endless Possibilities To Customize The Space To Your Needs, Whether You Envision A Recreation Room, Gym, Or Additional Living Area. Located Steps From Parks, Schools, Shopping, And The Minto Recreation Complex, This Home Combines Comfort, Function, And A Fantastic Location. Half Moon Bay Is Known For Its Family-Friendly Vibe, Green Spaces, And Easy Access To Transit, Making It One Of Barrhaven's Most Desirable Neighbourhoods. Nothing To Do But Move In And Start Enjoying The Lifestyle This Beautiful Home And Community Have To Offer! (id:49063)
2424 Joliffe Street
Ottawa, Ontario
Open House, Saturday November 8th, 2:00-4:00! Impeccably Renovated Bungalow in Prime Location!This beautifully updated bungalow has been lovingly maintained by one family and is truly move-in ready. Featuring designer finishes and a harmonious flow throughout, this home offers comfort, style, and peace of mind with extensive 2023 updates including windows, furnace, A/C, electrical, kitchen, bathrooms, and flooring.The heart of the home is the sun-filled, open-concept kitchen-complete with ample cabinetry, generous counter space, and room for a large dining table and hutch-perfect for family gatherings and entertaining. Both bathrooms have been tastefully renovated, reflecting modern style and quality craftsmanship.The finished lower level provides excellent additional living space and the potential to create a fourth bedroom if desired. The roof is in great condition (date unknown), and the owned hot water tank (2018) adds to the value and convenience.Enjoy the ideal location-steps from a park, with quick access to Highway 417, shopping, and amenities. This is a rare opportunity to own a turnkey home in a sought-after neighbourhood! (id:49063)
210 - 270 Lorry Greenberg Drive S
Ottawa, Ontario
Welcome to 270 Lorry Greenberg Drive, Unit 210! This bright one-bedroom condo offers the perfect blend of style and convenience in a prime location just steps from South Keys shopping, the O-Train, schools, nearby parks, downtown Ottawa and the Ottawa International Airport. The unit features a spacious balcony and abundant natural sunlight, creating a warm and inviting living space. Inside, you will find a fully renovated kitchen (2025), a custom walk-in closet (2023), and a modernized four-piece bathroom (2023). Additional highlights include in-suite laundry and one outdoor parking space. With thoughtful updates throughout and move-in ready appeal, this condo is an ideal choice for first-time buyers, down-sizers, or investors. Parking spot #14. Condo fee's include: Landscaping, Exterior Maintenance, Water, Snow Removal, Building Insurance (41448108) (id:49063)

