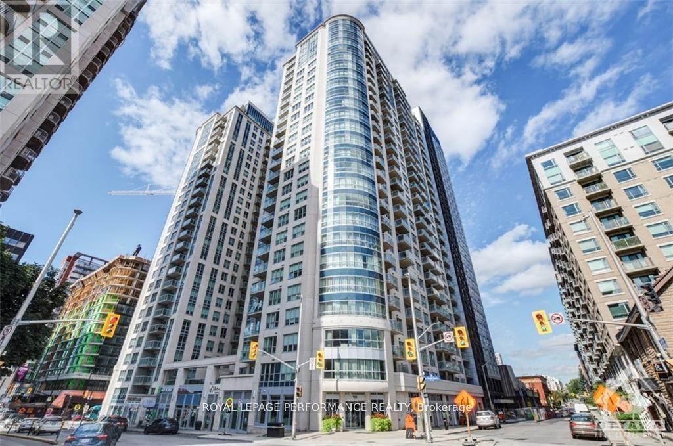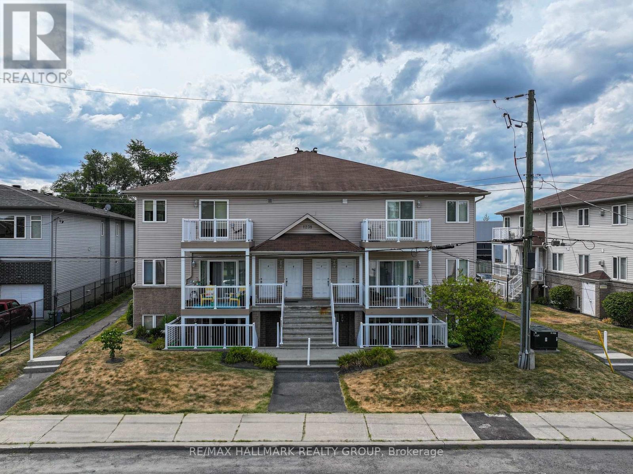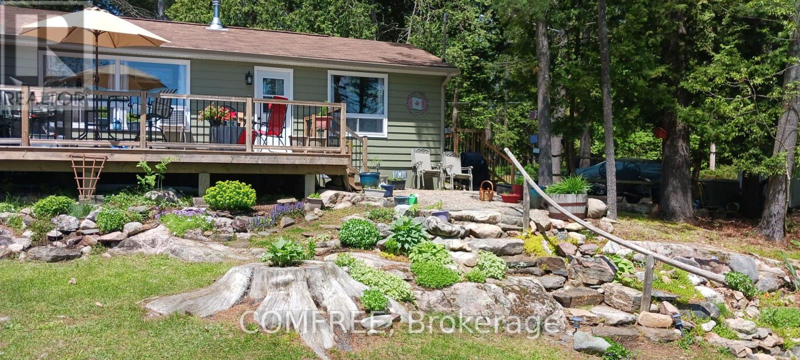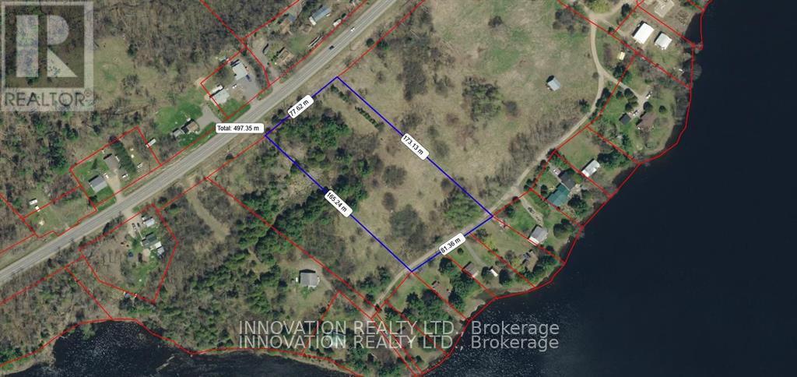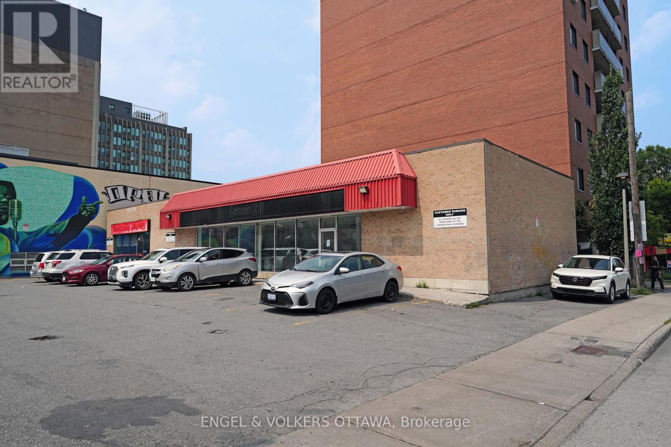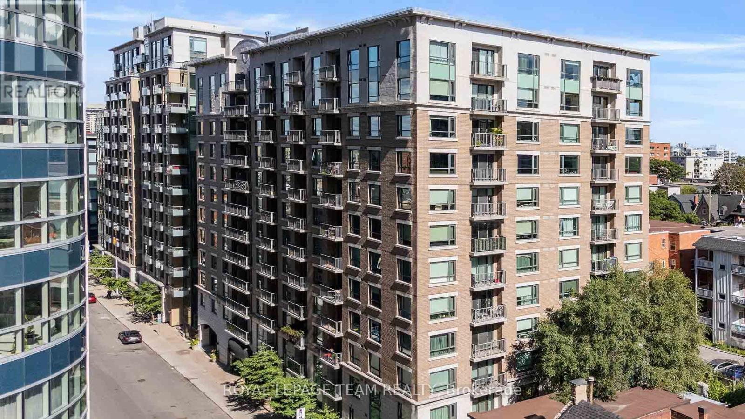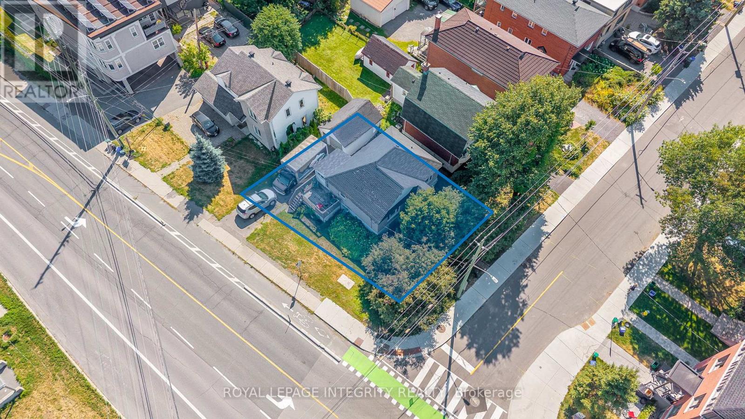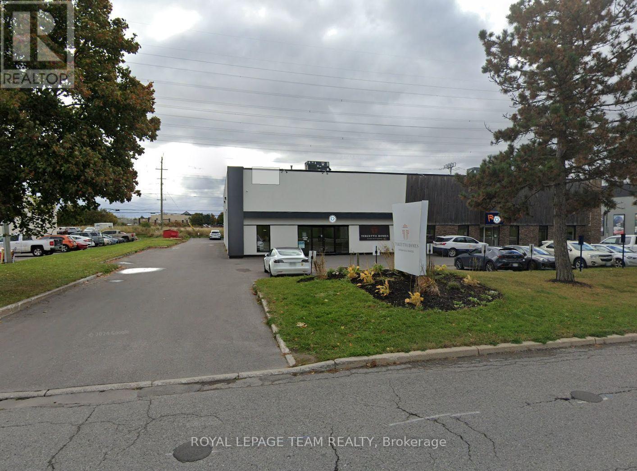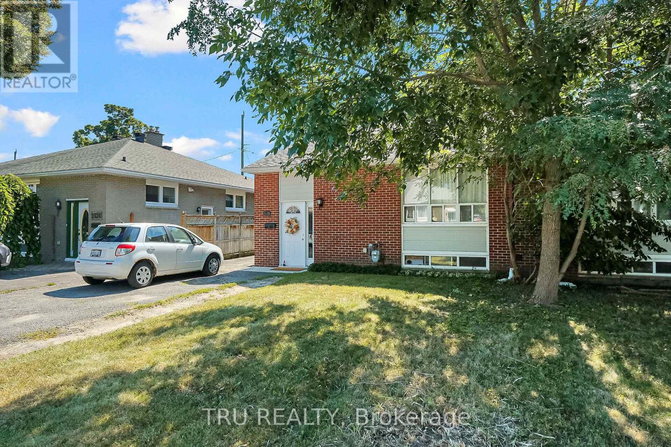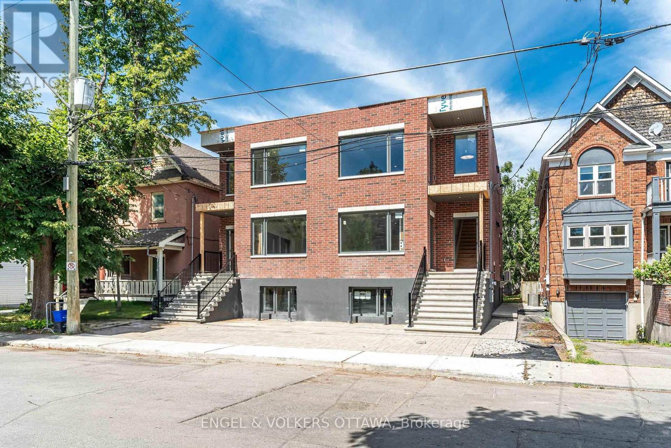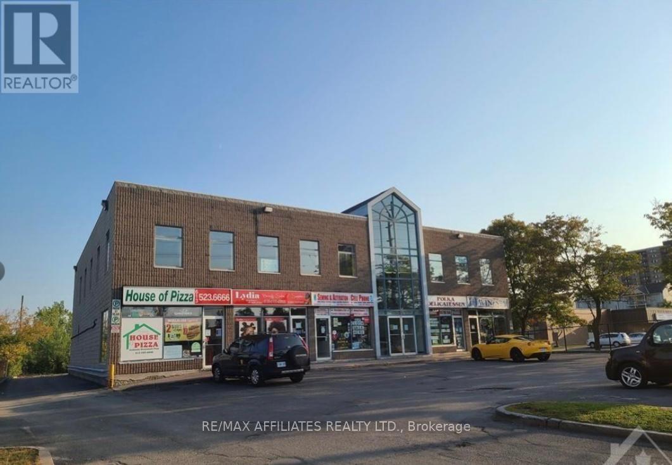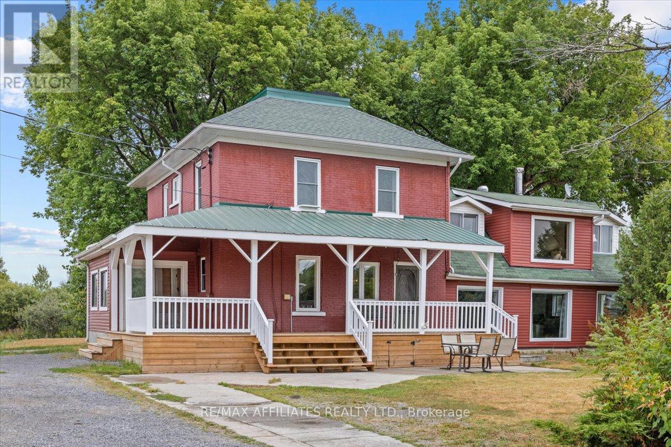805 - 195 Besserer Street
Ottawa, Ontario
Open Concept 1 bedroom apartment in a desirable location in the heart of downtown Ottawa. Hardwood throughout the living room, dining room, and bedroom. It features a good size bedroom and living space with a lot of natural light. There is a balcony with great South views of downtown Ottawa off the living room. It conveniently has laundry in the unit as well. The unit has 1 storage space. Over 6000 sqft. of the recreation center with salt water pool, Sauna, Exercise Room, & Private Lounge, party room, and 24 hours security. Walk to Parliament, LRT, all downtown office buildings, Byward Market, Rideau Centre, museums, Rideau Canal & Ottawa River. A Must See! (id:49063)
14 - 1238 Marenger Street
Ottawa, Ontario
Immaculately maintained and beautifully upgraded 2-bedroom condo with TWO parking spaces (#17 & #18), perfectly situated on a quiet cul-de-sac in one of Orleans most sought-after, well-developed neighborhoods. Offering over 1,000 sq. ft. of refined living space, this corner unit is the ideal choice for first-time buyers, professionals, or downsizers seeking both comfort and elegance. Step into a bright, open-concept layout where large windows and an unobstructed balcony view create an airy, private retreat shaded by mature trees for added tranquility. The living area is anchored by a gas fireplace framed by a striking brick feature wall, exuding warmth and character. The chef-inspired kitchen boasts granite countertops, stainless steel appliances, a gas stove, tiled backsplash, and a convenient breakfast bar perfectly blending style and function for both everyday living and entertaining. The spacious primary suite offers a walk-in closet and serene escape, while the versatile second bedroom is ideal for guests, a home office, or personal gym. The exquisite 4-piece spa-inspired bathroom showcases a freestanding limestone soaker tub and a separate glass shower for the ultimate in relaxation. Additional highlights include in-unit laundry, air conditioning, abundant visitor parking, and two dedicated parking spots. The corner-unit design ensures enhanced privacy, while the private balcony offers a peaceful space to enjoy morning coffee or evening sunsets. Unbeatable location just steps from the future LRT and within walking distance to shops, restaurants, parks, and every local amenity. Flooring: ceramic & laminate throughout. Move in and experience elevated condo living at its finest in prime Orleans today. (id:49063)
1005 Hoyle Lane W
Central Frontenac, Ontario
Cozy WATERFRONT 4 season cottage with year round access was used as a home for the last seven years. This 3 bedroom bungalow which was converted to 2, can easily be restored back to 3. Bright living room and kitchen provide breathtaking views of the lake. There is a 3 piece bathroom and laundry facilities. Picture yourself enjoying a gathering in your bug free environment in the amazing 24' x 12' sunroom accessed from the living room or the lakeside deck. Propane and electric heat sources are available during the winter months. The crawl space is insulated and heated. The property level access on the north shore of beautiful Silver Lake makes it a perfect place to relax and enjoy all it has to offer. Great fishing, boating and swimming. Backup power is included in the event of power failures. This property offers 4 decks, a 24' x 12' deck on the lakeside, a 6' x 12' deck off the side entrance, another off the guest room 6' x 10' and a 10' x 10' deck at the water's edge. There is an 8' x 16' floating dock perfect for lounging and a 16' x 4' dockmaster to dock your watercrafts. Enjoy time on the lake with the included raft, paddle boat and kayak. The location is quite convenient being only 15 minutes from Sharbot Lake, 25 minutes from Perth & Westport and 1 hour from Kanata & Kingston. Various upgrades including; 2018 - attic reinsulated. 2019 - new soffits, fascia and gutters with leaf guards, drilled well including heat line, Generlink & Generator system. 2020 - new front and side decks. 2022 - laundry facilities. 2024 - new well water treatment system including: hot water heater, pre-filters, water softener, U.V. light, pump & water tank for lake drawn water system perfect for watering the beautiful perennial rock gardens. 2025 - new back deck. Private Road to Property Access. (id:49063)
0 Downing Lane
Greater Madawaska, Ontario
Welcome to the Lot where you can build your dream home or cottage in a wonderful area! Elevated lot offers wonderful views of the Madawaska River! Pick your own apples, raspberries and plums! Access this lot from both Calabogie Road and Downing Lane. Hydro and Bell highspeed available at both lot lines. The property is located close to hiking trails, downhill ski hills & cross-country skiing, golf, beaches, speedway, waterways, great local restaurants, & recreation trails. Experience everything this amazing lot & year round community has to offer! (id:49063)
333 Rideau Street
Ottawa, Ontario
The property is strategically positioned in a high visibility, high traffic location offering excellent frontage and accessibility with 10 parking spaces. Current zoning permits up to 6 storeys and the City of Ottawa official plan pre approves the area for up to 20 storeys. The site presents an exceptional opportunity for investors, developers or end users seeking long term value. Showings arranged through the listing agent. Purchase price does not include HST. There is a Level 1 Environmental Assessment that has been completed and is available upon request from the listing agent. Showings arranged with listing agent present Monday to Friday 9-5PM. (id:49063)
909 - 200 Besserer Street
Ottawa, Ontario
Attention First-Time Buyers, Investors & Students! Welcome to The Galleria at 200 Besserer Street, where downtown Ottawa living meets modern comfort and style. Built by renowned Richcraft Homes in 2009, this well-managed condominium is located in the heart of Sandy Hill, steps from the University of Ottawa, Rideau Centre, ByWard Market, Parliament Hill, LRT, and all the vibrant amenities the downtown core has to offer. This bright and inviting 1-bedroom, 1-bathroom unit features a north-facing exposure, offering quiet city views and abundant natural light throughout the day. The open-concept living and dining space is enhanced with engineered hardwood floors and a thoughtful layout that maximizes both style and functionality. The modern kitchen is equipped with sleek granite countertops, stainless steel appliances, ample cabinetry, and a convenient breakfast barperfect for entertaining or a quick morning coffee. The spacious bedroom includes generous closet space and large windows, creating a serene retreat in the middle of the city. A well-appointed 4-piece bathroom with granite vanity and modern finishes, along with in-unit laundry, ensures everyday convenience. The unit also comes with a private balcony, ideal for unwinding at the end of the day or simply enjoying a breath of fresh air. Residents of The Galleria enjoy resort-style amenities, including an indoor pool, sauna, fully equipped fitness centre, and outdoor patio with BBQsall designed to elevate your lifestyle. The building is meticulously maintained, with professional management and secure entry for peace of mind. This condo also includes a dedicated underground parking space and storage locker, adding further value and convenience. Whether you are a professional looking for a chic urban home, a student seeking walking-distance access to campus, or an investor looking for a prime rental property in one of Ottawa's most connected communities, this condo is an opportunity not to be missed. Parking P3-41 (id:49063)
1 Caroline Avenue
Ottawa, Ontario
Calling all investors and developers. 1 Caroline Ave is your chance to plant a flag in one of Ottawas most coveted, high-demand pockets. Steps to Wellington St. W and a 4-minute walk to Tunneys Pasture O-Train (Line 1), this prime Wellington West infill/development opportunity offers true transit access, a high walkability score, and steady demand from nearby employment nodes. Daily errands are effortless with groceries, pharmacies, banks, gyms, cafés, and restaurants right around the corner. The Parkdale Market and the Wellington West food scene make fresh produce and great dining part of the routine; and the Ottawa River pathways and neighbourhood parks add easy outdoor time and bikeable commutes. Buy, build, and hold or take a polished multi-unit to market in a neighbourhood where quality product is always in short supply. (id:49063)
200b - 50 Colonnade Road N
Ottawa, Ontario
Small warehouse and Office Space available for sublease on Colonnade Road - centrally located in Nepean. Approximately 700 +/- square feet of warehouse/storage space with access to a loading door PLUS a large dedicated office. Rental rate includes all utilities. Some parking available on site. Truck parking available for an additional fee. Flexible lease term. Available immediately. (id:49063)
2428-2430 Iris Street
Ottawa, Ontario
Fully Legal Four unit property in Parkway Park Absolute Cash Cow! Rare opportunity to own a turn-key legal 4-unit property in a premium investment location close to Algonquin College, College Square, IKEA, transit, and the new LRT. Two side-by-side bungalows, each with a main-floor unit and a legal basement apartment. All completed with permits, soundproofing, separate meters, and independent heating systems. Unit 2430 has been fully updated throughout, while 2428 has new kitchen, fresh paint, refinished hardwood flooring, and new interior doors. The property also features new appliances throughout, new furnaces, and a roof re-shingled in 2017 with vents added. Lower units are only a few years old. Each unit offers 3 bedrooms, 1 full bathroom, a separate side entrance, and is extremely spacious with plenty of potential. Gross annual income exceeds $103,000, with two rent increases coming soon, providing further upside. This is an absolute cash cow with fantastic, well-vetted tenants and an extremely stable rental stream with virtually no vacancy. Tenants pay heat and hydro; landlord pays only water. Hot water tanks are included.This property is perfect for investors looking to move into one unit and rent the others, or lease all four units for maximum returns. More information, including detailed expenses and net income, is available upon request. Don't miss this high-demand, high-ROI opportunity in one of Ottawas most sought-after areas for rental properties. (id:49063)
A - 195 Hopewell Avenue
Ottawa, Ontario
Be the first to live in this brand-new unit at 195 Hopewell Avenue in the heart of Old Ottawa South. The bright, open-concept kitchen and living area offers modern design and an abundance of natural light, creating the perfect space for everyday living and entertaining. The primary bedroom features a private ensuite, complemented by two additional bedrooms ideal for guests, family, or a home office, plus a second full bathroom. Located steps from Bank Streets shops and cafés, Lansdowne Park, the Rideau Canal, excellent schools, Carleton University, and transit, this home provides the perfect blend of lifestyle and location. Available immediately with a minimum one-year lease; credit check and references required. (id:49063)
1574 Walkley Road
Ottawa, Ontario
Prime retail space available with exceptional exposure along Walkley Road. Boasting excellent curb appeal, this property is strategically located just one block from the recently redeveloped Heron Gates community, ensuring a steady flow of potential customers. With high traffic counts and outstanding visibility, this location offers an opportunity to elevate your business and establish a strong presence in a thriving area. Directly across from Sandalwood Park and surrounded by well-known amenities such as grocery stores, gas station, fast food places, and a bank. The site benefits from both convenience and strong consumer draw. Ample parking on-site and prominent frontage along Walkley Road make this an ideal setting for a wide range of business opportunities. Dont miss the chance to secure this highly sought-after space and book your showing today! (id:49063)
3904 March Road
Ottawa, Ontario
Charming Country Farmhouse on 25+ Acres with Modern UpgradesWelcome to this stunning country farmhouse with modern flair, ideally set on over 25 acres of land, complete with several outbuildings an ideal investment opportunity or retreat.Step inside to discover a beautifully updated kitchen featuring quartz counters, a dual-door pantry, and a spacious dining area perfect for family gatherings. The bright family room with oversized windows fills the home with natural light, while the main floor den with floor-to-ceiling closets adds versatility. Convenience is key with two mudrooms (one with a wash sink) and a main floor laundry room.Upstairs, youll find a primary bedroom with a wall-to-wall wardrobe closet and a private 4pc ensuite, plus an updated full bath with dual sinks, quartz counters, and a modern tub/shower with tile & glass surround. The dual staircases to the second level add character and function, while the 3rd level loft makes a perfect playroom or extra storage space.On the main level, an updated bath with a glass stand-up shower and quartz counters offers extra comfort for family and guests.Enjoy evenings on the wraparound porch, soak in the charm of the farmhouse design with its brick exterior, metal roof, and modern addition, and take advantage of the endless possibilities this property offers both inside and out.Over 25 acres of opportunity. Classic character meets modern living ready to inspire your next chapter! (id:49063)

