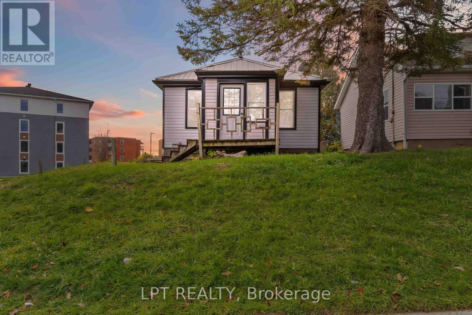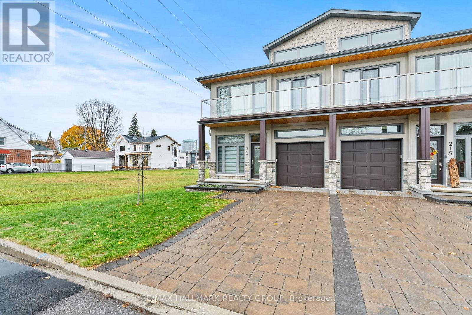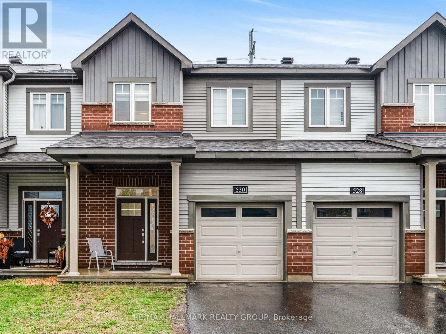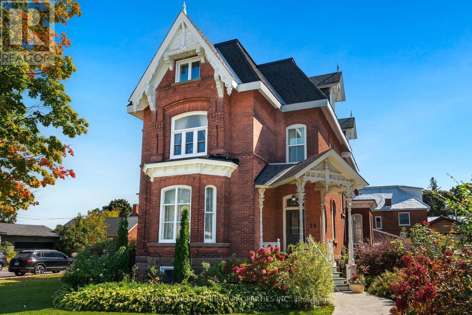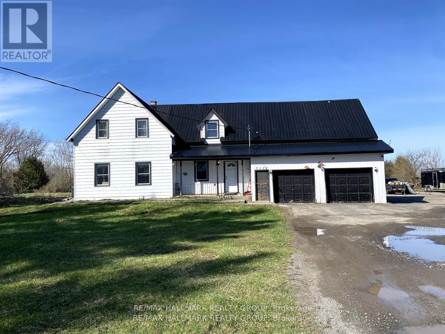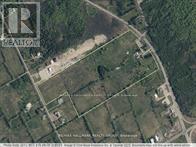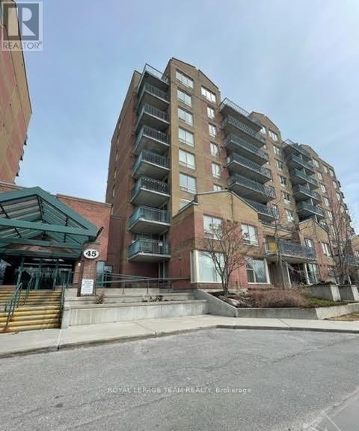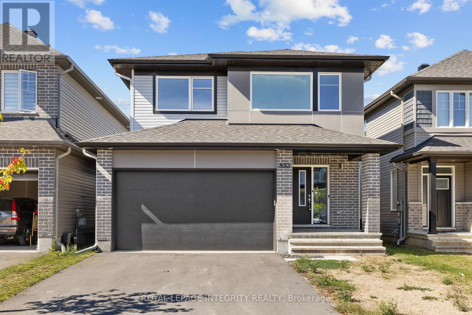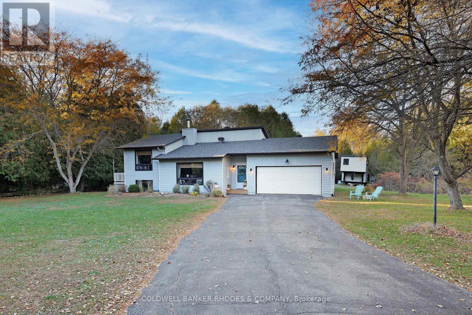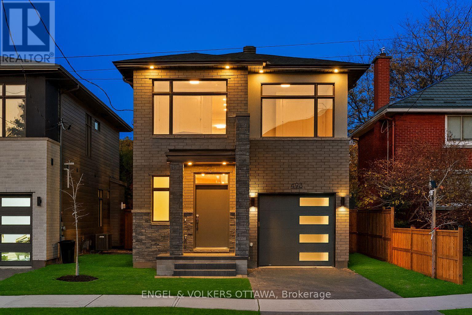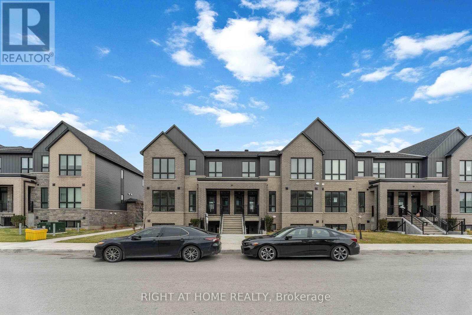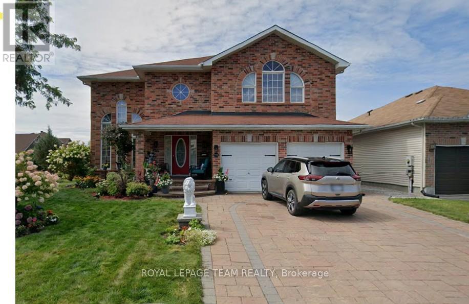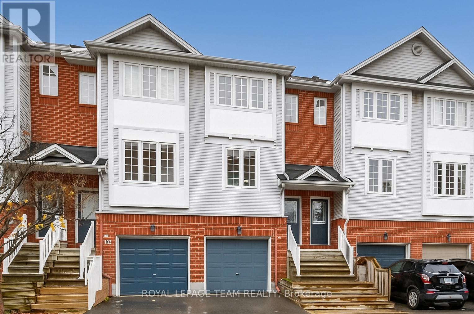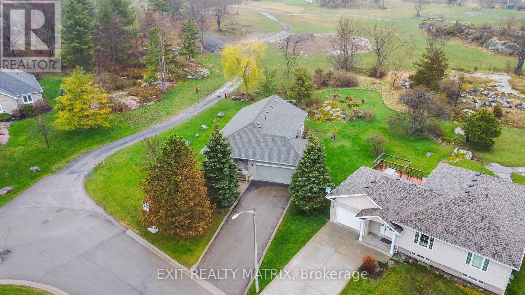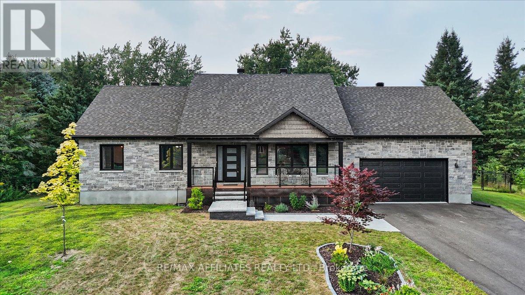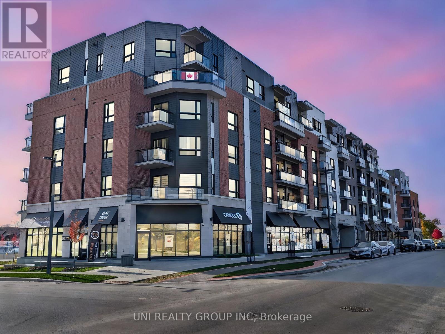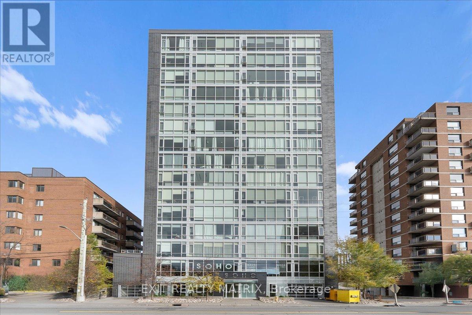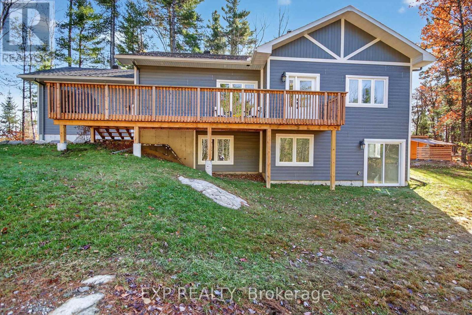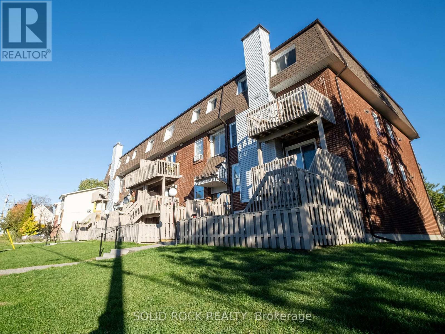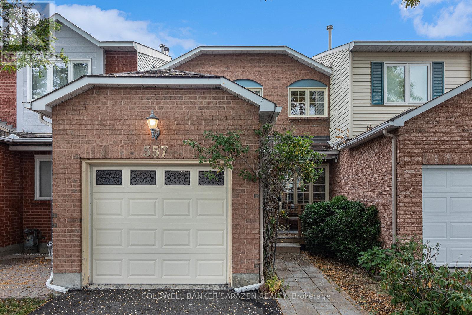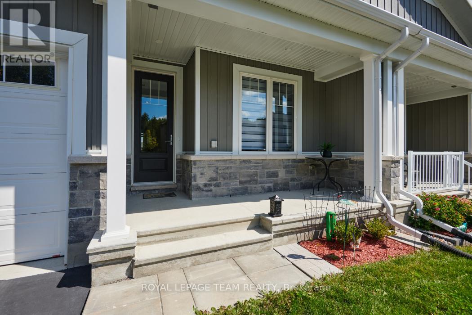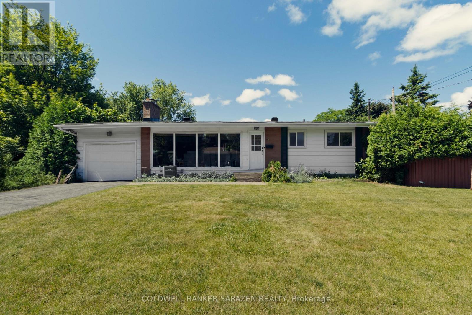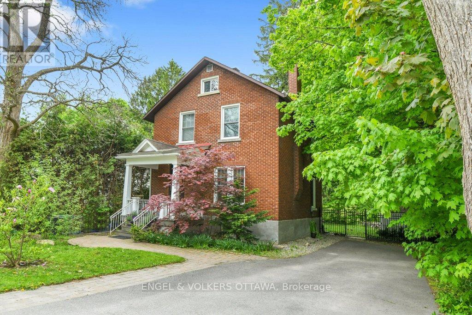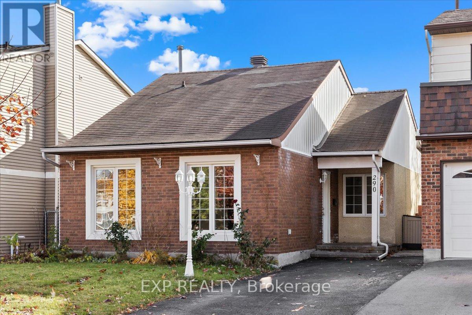222 Bartholomew Street
Brockville, Ontario
Welcome to 222 Bartholomew Street - Cozy, Updated, and Full of Charm! Tucked away on a quiet street, this inviting 2-bedroom home offers the perfect blend of character and modern comfort. Step inside to discover a freshly updated interior featuring new flooring, paint, and repaired windows, plus a modernized kitchen designed for everyday living and entertaining. With a durable metal roof and a large private lot, there's plenty of room to relax, garden, or enjoy the outdoors. The spacious yard offers endless possibilities - add a garage, workshop, or simply soak in the peaceful setting. Every detail has been refreshed, making this home truly move-in ready. Ideal for first-time buyers, downsizers, or anyone seeking affordable comfort on a quiet street close to local amenities. HIGHLIGHTS: 2 bright bedrooms & 1 full bath Updated kitchen, flooring & paint Newer windows & durable metal roof Large, private lot with tons of potential Quiet, family-friendly location Move-in ready with great value Enjoy peaceful small-town living with the convenience of nearby shops, schools, and parks - all at 222 Bartholomew Street, where comfort meets opportunity. Book your private showing today and see why this refreshed home is the perfect fit for your next move! (id:49063)
217 Belford Crescent
Ottawa, Ontario
*** Open House CANCELLED *** Exceptional Custom Home (2017) in Desirable Westboro! Located next to a beautiful linear park maintained by the City of Ottawa-perfect for children, dog walking, or evening strolls-this stunning custom-built home offers a rare blend of luxury, comfort, and convenience. Enjoy being just a short walk from Richmond Road, where you'll find grocery stores, boutiques, and an array of top-rated restaurants. The Westboro Transit and LRT station on Scott Street is only a few blocks further for easy commuting. Built to the highest standards of craftsmanship, this home offers just over 2,100 square feet of finished living space, including a fully finished basement. Throughout the home, you'll find hardwood flooring-completely carpet-free-and designer-selected finishes that create a seamless, cohesive flow.The main level features an inviting living room with a stunning fireplace and large sun-filled windows adorned with custom window treatments. The chef-inspired kitchen boasts modern cabinetry, quartz countertops, and abundant storage. A formal dining room with a beautiful chandelier provides the perfect setting for entertaining, while a dedicated office offers an ideal space for working from home.Upstairs, discover three spacious bedrooms, including a luxurious primary suite with vaulted ceilings, a sitting area, walk-in closet, and private balcony. The spa-like ensuite offers double sinks, a soaker tub, and a separate shower.The bright lower-level family room features three oversized windows, built-in shelving, and a wet bar with a wine fridge-perfect for entertaining. A convenient two-piece bath completes this level.Additional highlights include pot lights throughout, built-in speakers, high ceilings, custom cabinetry, and a striking stucco and stone exterior. This home truly embodies thoughtful design and superior quality in one of Ottawa's most desirable neighbourhoods. Don't miss the opportunity to make it yours! (id:49063)
530 Prominence Way
Ottawa, Ontario
Stunning Minto Monterey Townhouse, located on a quiet street! it features a spacious foyer with a large closet .a dedicated dining space, and a gorgeous kitchen with white cabinets, a pantry, quartz countertops, and an extended island. The kitchen overlooks the bright living room.Upstairs, you'll find a generously sized primary bedroom with a walk-in closet and a 3-piece ensuite with a glass shower. Two additional spacious secondary bedrooms, a full bath, and a laundry room complete this level.The finished basement offers a versatile family room with a large window and plenty of storage space.Great location, close to all amenities, parks, dog park, trails, schools, the community pond and more! (id:49063)
24 Lake Avenue W
Carleton Place, Ontario
Welcome to 24 Lake Avenue West, an extraordinary Victorian masterpiece in the heart of Carleton Place. Built in 1895, this 3 story architectural gem has long been a beacon of character and craftsmanship. Most recently, it housed the beloved Pickle Dish quilt shop, a cherished local store, known for its welcoming spirit. Set on a 47x120ft lot, zoned R2 allows for residential with a commercial unit, this property offers incredible versatility. Use it as a grand personal residence, a commercial space, or possibly rezone to allow multi-unit rental with up to three separate units. The options are endless, from a home office to multigenerational living. A victorian story of heritage and possibility, the high-pitched roof, intricate red brickwork, and ornate gable trim are just the beginning. Step inside & marvel at the 11-foot ceilings on the main floor, original stained glass windows & elegant decorative trim. Ideal for a boutique shop, studio, professional office, or a charming retail presence & ready to support your entrepreneurial vision.The second floor opens up to residential elegance, with a beautifully renovated kitchen, spacious living & dining room, a full bathroom and a comfortable bedroom.The third floor is a tranquil escape with a versatile living room, bedroom and a luxurious primary bedroom with walkin & ensuite with heated ceramic floors, a glass shower, & tub. Outside a enjoy a coffee on the covered porch, or the backyard courtyard with a pea stone patio, perfect for quiet reflection or social gatherings. Located just off Bridge Street in Carleton Place, voted the best small town in the Ottawa area in 2024, this property is perfectly positioned to enjoy the town's unique shops, cozy cafes, beach, splash pad, and picnic areas.Whether you envision a thriving business, a multi-generational family home, or a residence that blends the best of both worlds, this iconic Victorian estate is ready to be transformed into your vision. (id:49063)
7122 Bank Street
Ottawa, Ontario
Farm House setting on Approximately 42 Acres of PRIME LAND fronting on BANK STREET and backing on SCRIVENS DRIVE just minutes to Findlay Creek or South keys. The house shows well and consists of 4 Bedroom, 2 (3pc) family Bathrooms, Living room, Family room, Full Kitchen- Dining and main floor laundry. There is inside access to the two car garage. Seller might consider Vendor Take Back. 24 hrs notice to Tenant on all showings. (id:49063)
7122 Bank Street
Ottawa, Ontario
Farm House setting on Approximately 42 Acres of PRIME LAND fronting on BANK STREET and backing on SCRIVENS DRIVE just minutes to Findlay Creek or South keys. The house shows well and consists of 4 Bedroom, 2 (3pc) family Bathrooms, Living room, Family room, Full Kitchen- Dining and main floor laundry. There is inside access to the two car garage. Seller might consider Vendor Take Back. 24 hrs notice to Tenant on all showings. (id:49063)
416 - 45 Holland Avenue
Ottawa, Ontario
This lovely 2 bedroom condo is bright and spacious, and located minutes from Tunney's Pasture, LRT station, The Parkdale market, Ottawa River parkway, bike paths, shopping and so much more. This unit is spacious and it has laminate floors, in unit laundry, and a balcony that are all great features. The bedrooms are a good size, and the bathroom is renovated. Renovations done in 2021 include the bathroom, and kitchen with quartz countertop. Includes utilities, 1 parking spot, and a storage locker. Don't miss this opportunity to rent this lovely condo! (id:49063)
893 Sendero Way
Ottawa, Ontario
Welcome to 893 Sendero! This well-maintained 2023 built Cardel Lowell model offering 2,822 SqFt of living space in a 4+1 bed, 3.5 bath home. Located on a quiet street in the family-friendly EdenWylde neighborhood, it boasts an open and bright layout with numerous upgrades for modern living. The main floor features 9-foot ceilings and beautiful hardwood and tile throughout. The upgraded custom kitchen includes large cabinets with soft-closing doors, stainless steel appliances, a pantry, granite countertops, and a tile backsplash. An 8-foot patio door brings in even more light from the rear yard. Upstairs, you'll find 4 spacious bedrooms, including a primary suite with an ensuite featuring separate vanities, a glass shower, and a soaking tub. A conveniently located laundry room with a laundry sink is also located on this level. The fully finished basement offers a bedroom and a full bathroom. The spacious backyard provides a private space for kids to play or host friends and family. Located in a family's dream neighborhood, 893 Sendero is close to schools, parks, the Trans Canada Trail, public transit, and more. Don't miss your chance to own this thoughtfully designed, versatile home in one of Stittsville's most family-friendly neighborhoods. Come fall in love today! (id:49063)
376 Lake Park Road
Beckwith, Ontario
Charming country living minutes from Carleton Place! Move-in condition 3 bedroom, 1.5 bathroom backsplit style detached home on a lovely approx. 2 acre lot with spacious detached workshop. Main floor living room with wood stove and soaring ceilings open to the upper level. Large picture windows allow for a bright, sunny home throughout the year! Upper level features open concept kitchen/dining/family room perfect for entertaining with patio door leading to back yard deck. Kitchen features centre island with butcher block countertops, ceramic tile flooring and ample cabinetry. Upper level also features a powder room and a closed door office/den with patio doors to deck. Lower level features three good sized bedrooms, renovated 5 piece bathroom with double sinks (2020), laundry room and lots of storage. Attached double garage with inside entry. Spacious insulated workshop has power and loft storage - perfect for an artist workshop or hobbyist. Treed lot offers serene privacy with conifers, fruit trees and natural beauty. Perfect for an active lifestyle with a recreational trail at the end of Lake Park Rd allowing you to safely walk into Carleton Place. Other recent updates include: primary sump pump & back up sump pump (2023), water treatment system including the softener and water filter (2022), home and workshop exterior completely painted (2020), water pressure tank (2020), re-shingled roof (2019). (id:49063)
493 Highcroft Avenue
Ottawa, Ontario
Welcome to 493 Highcroft Avenue, a brand-new, never-lived-in-before detached home located in the heart of Westboro. This elegant residence has premium finishes, a heated driveway, a rough-in for an EV charger, and high-efficiency systems. This home offers an unparalleled lifestyle surrounded by top-rated schools, parks, local cafes, & boutique shopping. Step inside through the bright entryway with heated floors to the airy main level, where wide-plank hardwood flooring flows seamlessly throughout the living space, complemented by 9-foot ceilings. The welcoming foyer features heated floors & a convenient powder room. A stunning floor-to-ceiling charcoal tile gas fireplace & luxurious floating staircase anchors the living room, along with expansive picture windows which frame the landscaped backyard, creating a perfect backdrop for everyday living and entertaining. The gourmet kitchen is a chef's dream, boasting flat-panel cabinetry, sleek, premium stainless steel appliances, and an island with a built-in sink and dishwasher. Upstairs, the primary suite offers treetop views, heated floors, and an en suite featuring a double vanity with vessel sinks, a glass shower, and a soaker tub. Three additional bedrooms with oversized windows and a second full bathroom with a floating vanity and glass-enclosed tub and shower provide comfort and convenience for family living. A dedicated laundry room on this level adds practical ease to daily routines. The fully finished lower level, with heated floors, extends the home's living space and features a bright room with recessed lighting and deep windows. A versatile bedroom, a three-piece bathroom with a frameless glass shower, and a storage area complete this level. This brand-new, never-lived-in home is move-in ready, offering a rare opportunity to own a stunning residence in one of Ottawa's most desirable communities. (id:49063)
213 - 20 Maize Street
Ottawa, Ontario
Welcome to The Gateway Flats in Mapleton, one of Kanata's newest and most sought-after communities! This brand-new upper unit condo has never been lived in, offering a rare opportunity to own an untouched home without the wait of new construction. Built in 2025 by Richcraft, this stylish 2-bedroom, 2-bathroom model features modern single-level living with a bright and spacious open-concept layout.As you enter through the main foyer and head upstairs, you're welcomed into a large, sun-filled living area with high-quality SPC flooring that flows through the living and dining spaces. The kitchen is tucked to the side and includes quartz countertops, a ceramic backsplash, a full pantry, and brand-new stainless steel appliances including a stove, fridge, dishwasher, and hood fan.On the opposite side of the unit are two bedrooms, a full bathroom, and in-unit laundry. The primary suite features a walk-in closet and private ensuite bathroom, while the entry and bathrooms are finished in ceramic tile.Step out onto the private balcony and enjoy views of open greenery, with no rear neighbours to interrupt your privacy.This home includes a 3-year Smart Home Essentials package with a smart thermostat, one leak sensor, and one smart hub. Building amenities include visitor parking, bike storage, and prominently featured EV charging stations for convenient electric vehicle access.Located in the heart of Kanata, Mapleton, the home provides quick access to Highway 417, public transit, Costco, Tanger Outlets, grocery stores, Kanata Recreation Complex, Bell Sensplex, and Canadian Tire Centre.Brand new, move-in ready, and perfectly located in one of Kanata's most exciting new neighbourhoods. Book your showing today. (id:49063)
B - 685 Everlasting Crescent
Ottawa, Ontario
Boasting a private covered side entrance, this bright and spacious basement apartment offers open-concept living with large rooms filled with natural light. Featuring laminate and tile flooring throughout, the unit includes the convenience of in-suite laundry and two outdoor parking spots (in tandem). All utilities-gas, water, and hydro-are included in the rent, making budgeting simple and stress-free. This home is perfect for singles or couples seeking a clean, comfortable, and quiet space. No smoking is permitted, and the landlord prefers no pets. A credit check, police check, and references are required with the application. Unit is available immediately, and the landlord will conduct interviews with prospective tenants prior to signing the lease. Don't miss this fantastic opportunity for an all-inclusive rental-contact today to arrange a viewing! (id:49063)
114 Wharhol Private
Ottawa, Ontario
114 Wharhol Private. Convenient Bells Corners location near amenities nearby and access to both 416 and 417. Close to DND headquarters on Moodie Drive and LRT. Possession after January 1st. 3 storey townhome is nicely appointed with hardwood flooring in the living and dining rooms. Eat-in kitchen with patio door to rear BBQ deck. Convenient main floor laundry. 2 exceptionally large bedrooms. Luxury bathroom with a soaker tub and separate shower. Family room located in lower level with walk-out patio door to rear yard. West facing back yard with afternoon sun. Roof shingles 2019, central air 2021, ashphalt laneway 2021. Day before notice required for tenants. Some photos have been virtually staged. $66/month private road fee. (id:49063)
145 Garfield Street S
Gananoque, Ontario
NEW LAMINATE FLOORING AND FRESHLY PAINTED. This 4 bedroom/3Bathroom raised bungalow is MOVE-IN READY awaiting your personal touches after new flooring in the living, dining and kitchen, accented with fresh painting on the main level. Let the sunshine in with enlarged windows facing a breathtaking 60+ acres of pathways and trails ideal for morning walks and sunset strolls! Enjoy ultimate tranquility and a higher quality of life living in a very desirable neighborhood in Gananoque in one of Ontario's most sought after waterfront communities known for its charm and beauty. Positioned on a spacious corner lot, this home includes a backyard deck that overlooks a garden oasis. This home is perfect for retirees with grandchildren, growing families, and first-time homebuyers looking for more value. Kingstonian's will receive more house for their budget made possible with the short drive to Kingston. The custom design is totally unique with multiple Bay windows and Octagon port windows to maximize ample sunlight. Enjoy the gas fireplace, radiant heating, multiple pot lights and surround sound speakers filling the living room with cathedral ceilings. The kitchen showcases ample cabinet space, island with double sinks and dishwasher, and 3 appliances, patio doors leading to the two-level backyard deck, ideal for BBQ's and morning coffee. The spacious master bedroom with walk-in closet and 3-piece ensuite with shower. The main level also includes the second bedroom with closet, 3 piece bathroom with shower, laundry room, and access to the two car garage and workshop. The lower level offers two additional bedrooms, family room, 4-piece bathroom, a large partly finished storage room and crawl space storage. Convenient central vacuum throughout the house. New roof shingles was done in 2019. Homes do not often come available on this street. Some photos virtually staged. Furnished rooms are no longer furnished. (id:49063)
3 Longtin Street
Clarence-Rockland, Ontario
**OPEN HOUSE POSTPONED UNTIL SUNDAY NOV 16th 2-4pm**Welcome to 3 Longtin Street, a custom-built BUNGALOW (with loft) in the heart of Bourget that blends peaceful living with modern convenience. Built in 2024, this thoughtfully designed property comes equipped with a 22kW automatic WHOLE HOME GENERATOR, ensuring comfort and security year-round. Inside, you'll find LG appliances, an OWNED ON DEMAND HOT WATER TANK, HRV system, humidifier, high-speed internet, a 200 amp panel, and MAIN LEVEL LAUNDRY. The layout offers flexible bungalow-style living with a loft above, could be used as a guest suite or primary bedroom! Lots of choices as the main level features everything you need to live on one level. Other features include hardwood and porcelain floors, ceiling fans in the bedrooms, a fully finished basement with IN-LAW suite potential (complete with an EGRESS window) and stereo wiring. Spray foam insulation adds efficiency, while the sunroom provides a cozy space to enjoy every season. Step outside to discover a BACKYARD OASIS featuring a HOT TUB, fire pit with swing, powered workshop/garage on a concrete slab, oversized deck with a cedar gazebo and metal roof, a tranquil POND, Celebright lights, and a wood shed. The PIE-SHAPED lot sits on a quiet CUL-DE-SAC just one block from a park with a splash pad and skate park. The home also includes a children's play set and leaf guards on the eaves for easy maintenance. Ideally located near the Bourget Community Centre, local trails, Mike Dean Local Grocer, Ramigab Resto-Bar, a dental clinic, and both elementary and high schools, this home offers the perfect blend of lifestyle, space, and location. Welcome home! (id:49063)
#601 - 1350 Hemlock Road
Ottawa, Ontario
Welcome to Unit 601 at 1350 Hemlock Road, a stunning 2 bedroom, 2 bathroom, 1 parking, and 1 locker condo in the sought after 360 Condos at Wateridge Village! This luxurious top floor suite combines modern elegance, comfort, and convenience in one exceptional package. Featuring approximately 803 sqft (including balcony) of thoughtfully designed living space, this bright, open concept home is filled with natural light from oversized windows. The sleek, contemporary kitchen offers countertops, stainless steel appliances, and ample storage, perfect for cooking and entertaining. The spacious primary bedroom includes a walk-in closet and private ensuite, while the second bedroom provides flexibility for guests or a home office. Additional highlights include a generous front foyer with a large closet, in-unit laundry, a private balcony, one underground parking space, and a secure storage locker. Residents enjoy premium amenities such as elevators and a stylish party room for hosting gatherings. Perfectly situated between urban vibrancy and natural tranquility, Wateridge Village offers easy access to parks, bike paths, and green spaces, with the Ottawa River just minutes away. Conveniently located near Montfort Hospital, CSE, CSIS, CMHC, Beechwood Village, and Blair LRT, and within reach of top schools like Ashbury College, Elmwood School, and Colonel By Secondary, this location is ideal for professionals, families, and investors alike. Experience sophisticated condo living where modern design meets Ottawa's natural beauty, your new home awaits at 1350 Hemlock Road! Some of the pictures are virtually staged, 24 hours irrevocable for all offers. (id:49063)
903 - 201 Parkdale Avenue W
Ottawa, Ontario
Steps from the Ottawa River, this modern 1-bedroom, 1-bathroom condo offers a perfect balance of the city's convenience and natural beauty! Enjoy access to scenic biking and walking paths, public transit, and a variety of local shops, cafés, and restaurants. Parks, farmers' markets, and art galleries are all within walking distance. Located in the vibrant community of Mechanicsville and Hintonburg, this area is known for its mix of young professionals and families who value an active lifestyle and a strong sense of community. The unit features quartz countertops in the kitchen and bathroom, hardwood floors, floor-to-ceiling windows with 9th-floor views, in-unit laundry, modern appliances, one underground parking space, and a storage locker. Residents enjoy premium building amenities including a fully equipped gym, boardroom, theatre, and an impressive rooftop terrace with BBQs, a hot tub, and a sundeck with views of the River. Book your showing today! (id:49063)
2989 Ramsay Concession 3c Road
Mississippi Mills, Ontario
Welcome to 2989 Concession 3C! Where today's comfort meets peaceful country living. Picture-perfect 2021 custom-built bungalow sits on over 3 acres of scenic land, perfect for families seeking space, privacy, and a taste of the country lifestyle. With 3 bedrooms and 2 bathrooms, this home blends thoughtful design with quality craftsmanship. Step onto the inviting front porch, complete with soffit lighting and views of the side yard and raised garden beds. The open-concept living room features 9' ceilings, luxury vinyl plank flooring, and charming wood-burning fireplace that sets the tone for cozy winter evenings. U-shaped kitchen is both functional & elegant, offering ceiling-height cabinetry, quartz countertops, stainless steel appliances, and breakfast bar. Adjoining dining area makes family meals & entertaining effortless. Rustic sliding barn door leads to the private wing of the home, where you'll find two comfortable bedrooms for the kids, beautifully finished family bathroom with quartz composite vanity top & tub surround, and a generous primary suite complete with double closet, ensuite with double sinks, ceramic tile floors, & walk-in shower. Mudroom provides plenty of outdoor wear storage, & convenient access to the insulated, finished double-car garage. Mostly finished basement offers a versatile layout with a large laundry area, multi-purpose room for a bedroom or office or gym, and a spacious family/recreation area with walk-out access to the yard. Spray-foam insulation and drywall are complete - just add flooring and trim to finish your dream space. Outdoors, enjoy the best of rural living: a chicken coop and wood shed. Explore your own private trail through the trees. With school-bus pickup, mail delivery, roadside garbage collection, and Fibe internet available. Convenience meets tranquility. Only minutes to the Clayton General Store and just 15 minutes to Almonte, this property offers the perfect balance of rural serenity and everyday accessibility. (id:49063)
106 - 24 Townline Road W
Carleton Place, Ontario
Bright and spacious stacked condo in the heart of Carleton Place. Main floor offers a sun-filled open-concept living and dining area with luxury vinyl flooring throughout. Patio doors open onto a private deck with stairs leading down to a fenced yard. The well-equipped kitchen provides ample cabinetry and counterspace. Also on the main floor, handy in-unit laundry and a convenient 2-piece powder room. On the lower level, two good sized bedrooms, an updated 4-pc bathroom and under stair storage. Located within walking distance to shops, schools, parks and the Mississippi River. Visitor parking and 1 exclusive parking space included. (id:49063)
557 Latour Crescent
Ottawa, Ontario
557 Latour Cres. Spacious executive 3 bdrm/3bath townhome with large eat in kitchen, grande masterbdrm with ensuite bath and large walk in closet, Huge windows, private backyard and deck, cozy front porch, attach garage and fin bsmt with recrm/fireplace. Easy access location just blocks from shopping and short drive to Queensway. Estate sale with probate complete. Townhouse being sold as is. (id:49063)
818 Companion Crescent
Ottawa, Ontario
Welcome to this exceptional property now available in the highly desirable community of Manotick. This virtually new, impeccably maintained executive-style home offers upscale, easy living in a prime location. Built in late 2023, still under the Tarion Warranty program this 2-bedroom, 2-bathroom home features is situated on a premiere street in the new Mahogany neighborhood, offering picturesque views of mature trees and direct access to a walking and bike path. The main floor is designed for both comfort and entertainment, boasting an entertainment-sized living and dining room, luxury laminate wood flooring, accent lighting and a cozy gas fireplace. The gourmet kitchen is a chef's dream, complete with upgraded quartz counters, accent lighting, stainless steel appliances, a massive island, a pantry, and a coffee bar. The primary bedroom on the main floor provides a luxurious retreat with a spa-like 3-piece ensuite bath and a massive walk-in closet. A second bedroom, currently utilized as an office, is located at the front of the home and includes a large closet and a charming bay window. Outdoors, you will find a beautifully landscaped, fully fenced yard featuring a stone patio and a cedar deck, perfect for relaxation and entertaining. Plus a double car oversized attached garage with direct inside entry and its own private driveway. This home offers convenient access to Highway 416, the Ottawa International Airport (YOW), the Rideau River, and best - the vibrant Manotick Village, making it ideal for those seeking to enjoy the best of life's offerings. Don't miss this opportunity to call this exceptional property your new home. (id:49063)
18 Stinson Avenue
Ottawa, Ontario
OPEN HOUSE Sunday 2:30-5pm. 18 STINSON. Grande 4 bdrm/2 bath Bungalow with Corner 70 ft lot, in ground pool, private back yard, floor to ceiling fireplace, huge front window, formal diningrm, newer main bathroom, 2nd bath in basement, recm, attach garage and fin bsmt. Bright and Spacious. (id:49063)
141 Minto Place
Ottawa, Ontario
A delightful red brick heritage cottage in the heart of the Old Village offered for the first time on the open market is now available. This rare opportunity places you in a serene and peaceful setting, backing onto the beautifully landscaped grounds of one of Rockcliffe Park's landmark embassy residences. Now designated a Federal Heritage District, Rockcliffe Park is renowned for its historic charm and architectural significance. This 3-bedroom home is a true gem, thoughtfully updated to preserve its period character with handsome trim and moldings. The kitchen features granite counters, while a newly renovated luxe main bath offers a large soaking tub and separate shower, bringing modern comfort to the space. The main level includes a cozy living room anchored by a classic mantle and electric fireplace, and a well-scaled dining room with views of the private rear garden and embassy grounds. Enjoy walking distance to top neighbourhood schools, parkland, trails, the Ottawa River, tennis club, and the shops and dining options of Beechwood Village. This is an exceptional opportunity to live in a high-demand area rich with history, charm, and future potential.The seller has never lived in the property; it has been well tenanted over the years. Current tenants are on a month-to-month lease and are happy to stay.Heritage rating 60/100. (id:49063)
290 Elderberry Terrace
Ottawa, Ontario
Step inside this beautifully renovated bungalow and experience modern living at its finest! Every detail has been thoughtfully updated, featuring new flooring, lighting, and fresh paint throughout. The stunning kitchen serves as the heart of the home, showcasing sleek cabinetry, quartz countertops, and brand-new stainless steel appliances (refrigerator to be installed next week)-perfect for both everyday living and entertaining. Two fully renovated bathrooms and spacious bedrooms offer comfort and style for the whole family. The finished basement adds versatility with an additional bedroom and full bath, ideal for guests, a home office, or a cozy retreat. Outside, enjoy a fully fenced backyard complete with a deck and oversized shed, providing ample space for relaxation and outdoor gatherings. The driveway accommodates up to two vehicles. Conveniently located near parks, schools, and shopping, this move-in-ready home blends style, comfort, and functionality in a family-friendly neighbourhood. Don't miss your chance to own this beautifully updated gem! (id:49063)

