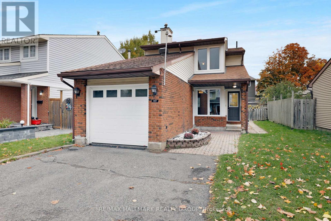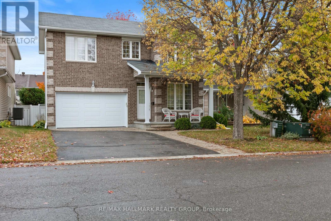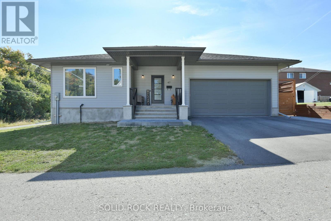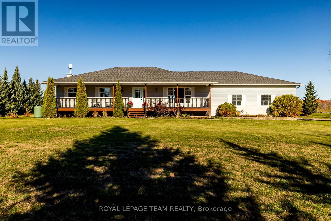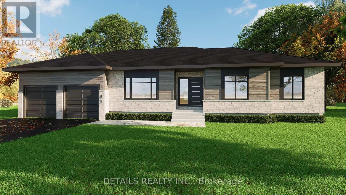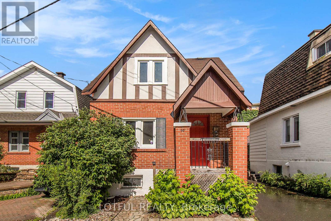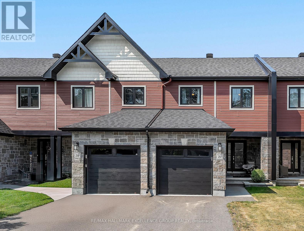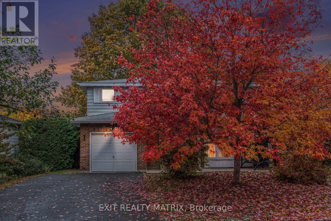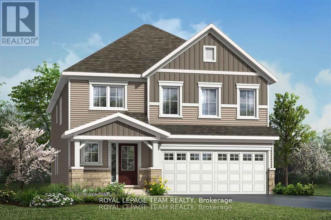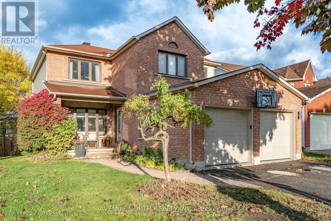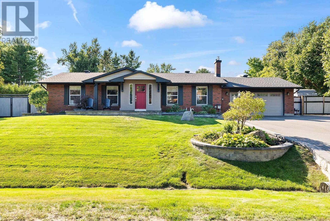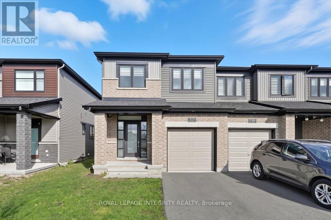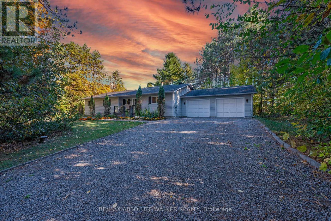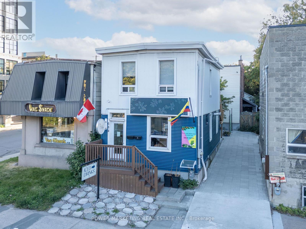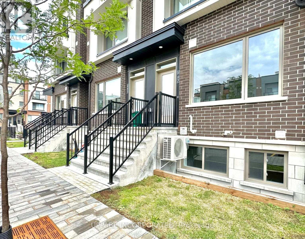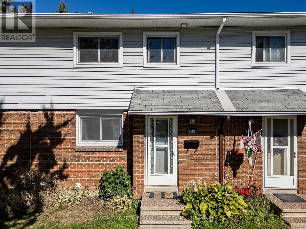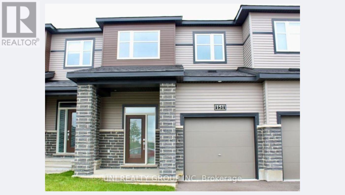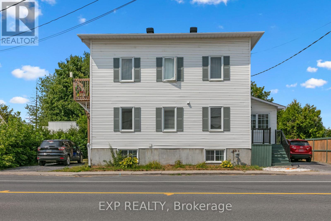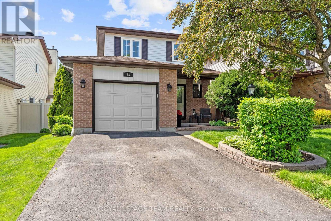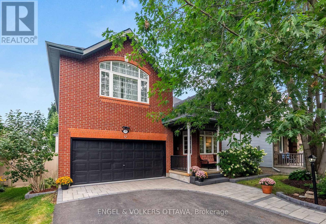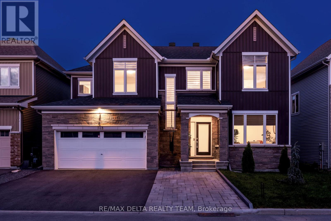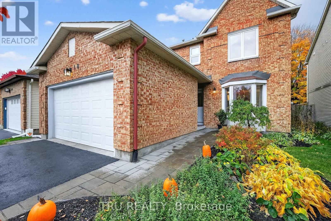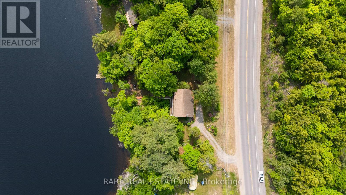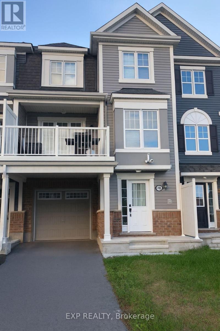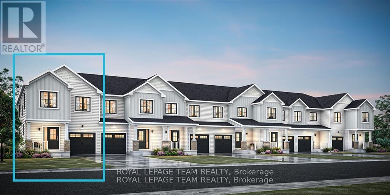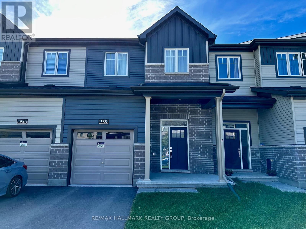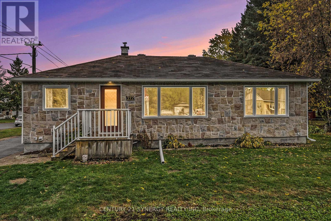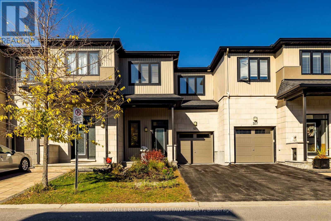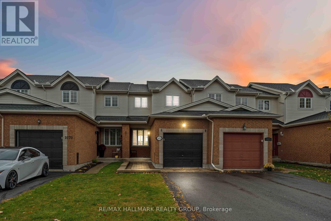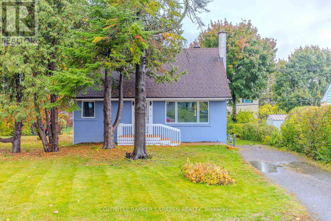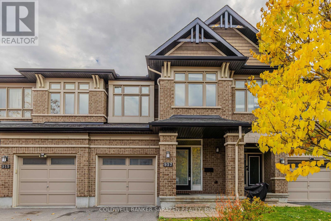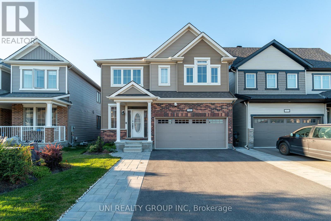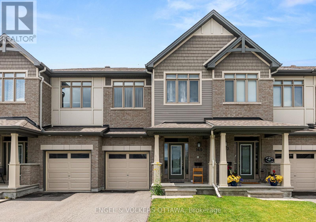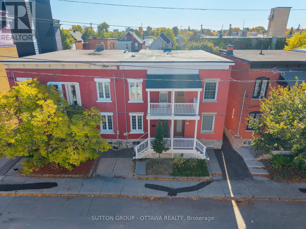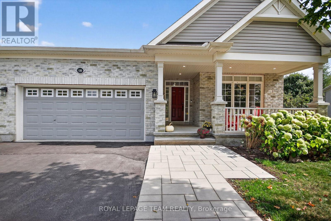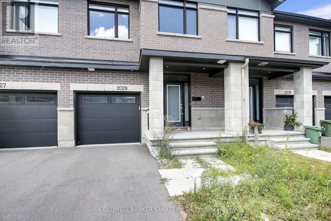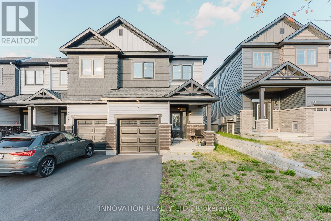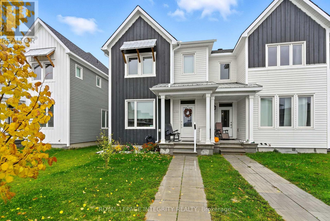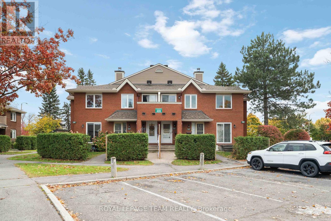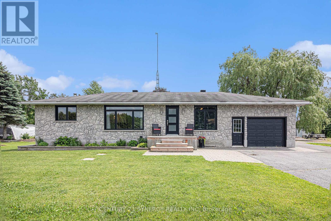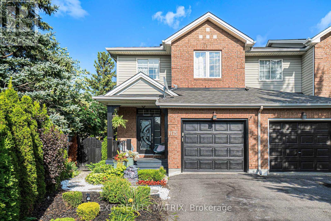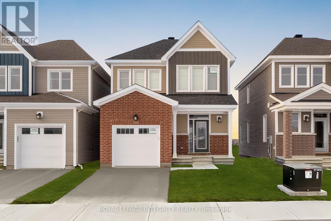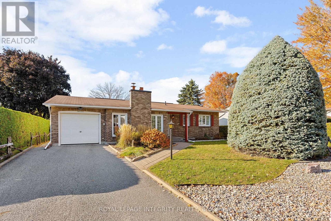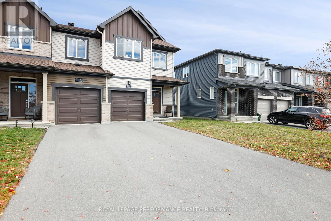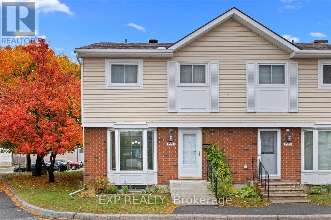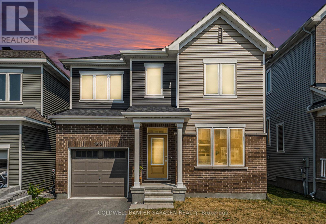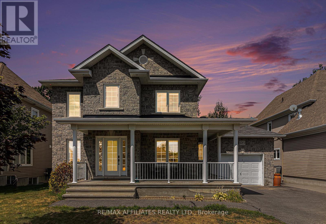1637 Saxony Crescent
Ottawa, Ontario
Here's your chance to own a single-family home for the price of a semi! This sunny 3-bedroom, 2-bathroom home is nestled on a quiet, family-friendly crescent in Gloucester, offering easy access to parks, schools, shopping, and the Queensway. It's ideally located near Ottawa General Hospital, CHEO, and Trainyards, with local parks just a short walk away. Plus, enjoy a weekday peak time, convenient 30-minute commute to the University of Ottawa-perfect for students, staff, or anyone working downtown. The main floor features a spacious powder room, a bright living room with a corner window and cozy gas fireplace, and a generous dining area that opens to a kitchen tucked at the back of the house-perfect for seamless backyard access during BBQ season. The kitchen boasts oak cabinets, stainless steel appliances, a breakfast bar, and views of the sunny, fully fenced backyard with a large deck. Upstairs, hardwood stairs lead to a spacious principal bedroom with a full wall of closets and built-in organizers. Two additional bedrooms at the rear of the home offer privacy and ample space for desks, dressers, and beds. A large hallway closet provides extra linen storage, and the main bathroom includes a 4-piece with an acrylic tub and easy-care tub surround. The basement offers a well-lit recreation or playroom with recessed lighting, a laundry room with newer vinyl flooring, a newer gas furnace and hot water tank ( 2019), and a central vacuum system with attachments and a flex area for a workout area or workshop. Outside, a double driveway and interlock path welcome guests year-round, while exterior access to garage makes gardening a breeze. The garage also features attic storage-ideal for seasonal items, tools, or extra gear. With hardwood floors throughout, classic tile finishes, vinyl windows, and all appliances, light fixtures, and window treatments included, this freehold home is a rare find in a modest enclave of singles-no condo fees required.. Roof updated 2018. (id:49063)
111 Woliston Crescent
Ottawa, Ontario
Located within top school boundaries (St Isabel PS, Kanata Highlands PS, All Saints) and within walking distance from Kanata High Tech park, this beautiful 4-bedr, 4-bathr home impresses for the attention to detail & functionality. It welcomes you with a spacious tiled foyer and a versatile main floor den - perfect for a home office or guest bedroom. The open-concept main floor features a bright great room with soaring cathedral ceilings, and a fireplace, creating an airy and inviting atmosphere. The fully renovated open-concept bright kitchen offers an oversized central island, quartz counter tops, top of the line new stainless steel appliances, and abundant cabinetry-ideal for both everyday living and entertaining. Fridge offers view-through door, and craft-ice feature, while stove and over the range microwave are synchronized via Bluetooth for clocks and automatically turning on the light and vent when the stove burners are activated. Space for beverages is guaranteed when entertaining with the additional space offered by the brand new beverage cooler with 164-can capacity. Patio doors off the kitchen lead to a composite deck transitioning into a large interlock patio in a private and fully landscaped backyard. Hardwood & ceramic flooring flow seamlessly throughout the main level. Upstairs, you'll find three comfortable bedrooms and two full bathrooms. The primary bedroom includes its own walk-in closet and a 4-piece ensuite, while a second 4-piece bathroom serves the other two bedrooms. The spacious lower level offers a large entertaining area with hookup for a projector, plenty of storage space, a full bathroom, and a separate laundry area. Enjoy the convenience of a new furnace, new hot water tank, a double-car garage and the privacy of a fully fenced backyard-perfect for relaxing or hosting outdoor gatherings. Ideally located in Kanata's desirable Morgan's Grant community, this home is just minutes from schools, parks, shopping, and all essential amenities. (id:49063)
47 Mill Lane
Arnprior, Ontario
This custom-built 4 bedroom bungalow perfectly blends refined living, modern design, and urban convenience - just a five-minute stroll from downtown Arnprior. Tucked away on a quiet private lane, this home offers the best of both worlds: peace and privacy, with cafés, restaurants, boutiques, and the Algonquin Trail all moments away. Step inside and experience an immediate sense of style and sophistication. A spacious foyer opens into a bright, open-concept great room with soaring ceilings, elegant pot lighting, and premium finishes throughout. The chef-inspired kitchen features quartz countertops, a sleek backsplash, and high-quality appliances - ideal for both intimate dinners and lively entertaining. The dining area, illuminated by a statement fixture, overlooks the landscaped yard, while the living room's custom oversized patio doors invite you to step out onto the private deck - perfect for summer evenings and weekend gatherings.The primary suite is a true sanctuary, offering a walk-in closet and a luxurious spa-style ensuite with double vanities, an oversized shower with bench seating, and dual rain shower heads. A second bedroom (currently used as an office) provides a serene space for work or relaxation, while the mudroom and laundry with direct garage access bring effortless functionality to everyday living.The lower level extends the home's versatility, featuring two additional bedrooms joined by a dual-entry bathroom, a spacious family room, and a flexible space currently styled as an office and bar - perfect for teens, guests, or weekend entertaining. Outside, two driveways and an oversized double-car garage provide exceptional parking and storage options. Every detail of this home has been designed for comfort, style, and ease - ideal for families, professionals and retirees who value high-end living with small-town charm. Experience the lifestyle. Live steps from it all. (id:49063)
344 Richardson Road
Montague, Ontario
Country serenity minutes from the charming Village of Merrickville! Enjoy the best of country living in this beautifully built bungalow on a private 1-acre lot, offering peace, privacy, and modern comfort just minutes from the shops, cafés, and charm of historic Merrickville.The main floor features a bright open-concept living, dining, and kitchen area with large windows that fill the home with natural light. You'll love the main-floor laundry, and a spacious 4-piece bathroom complete with a relaxing soaker tub.Downstairs, the fully renovated lower level offers exceptional extra living space, complete with a home gym, bar area, full bathroom, and a large recreation room with direct access to the garage. A convenient prep/mudroom off the garage adds extra storage and functionality for busy families or hobbyists. Outside, make the most of your peaceful surroundings with a large deck, beautiful pergola, and expansive treed views - the perfect backdrop for entertaining or relaxing. Raised garden beds and a handy garden shed add to the property's charm, while the oversized attached double-car garage provides ample space for vehicles, tools, and toys. Recent updates and upgrades include: A/C (2023) Heat Pump / Propane Furnace (2023) Battery Backup (2023) Water Treatment System (2023/24) Outdoor Pergola & Full Basement Renovation (2023/24) Roof (2016) This turn-key property combines modern updates with country peace - the perfect blend of comfort, function, and natural beauty. Don't miss your chance to make 344 Richardson Road your new home. (id:49063)
47 Nadine Street
Clarence-Rockland, Ontario
Welcome to 47 Nadine Street in Bourget, Ontario - a beautifully designed custom-built bungalow by Creation Homes offering 1,650 sq. ft. of Energy Star and Built Green Canada certified living space. Nestled on a large .7 acre lot with natural gas, city water, and a conventional septic system, this home blends modern efficiency with timeless comfort. Completed with premium stone and vinyl exterior finishes, it features engineered hardwood and ceramic tile throughout, a custom kitchen with quartz countertops and tile backsplash, and a spacious open-concept layout perfect for entertaining. The luxurious primary suite includes a custom walk-in closet with built-ins, a stunning ensuite with a quartz double vanity, a glass walk-in shower with niche, and a free-standing soaker tub. Two additional bedrooms are complemented by a second full bathroom and built-in storage solutions. Enjoy the convenience of a main floor laundry room and pantry, a finished and drywalled double garage, and a 12' x 12' pressure-treated deck overlooking a private backyard surrounded by nature. The lower level features drywalled exterior walls and offers endless potential for future living space or recreation. Located just 25 minutes east of Ottawa and 15 minutes from Rockland, this property offers the perfect combination of craftsmanship, comfort, and countryside living. This home is under construction. (id:49063)
68 Vaughan Street
Ottawa, Ontario
Welcome to New Edinburgh! This red brick Victorian home is a charming gem nestled in one of Ottawa's most sought-after communities. A short walk from Rideau Hall, Stanley Park, Green Island, and the Rideau River, you'll find yourself surrounded by nature and history. Imagine taking a leisurely stroll just steps away from the diverse shops on Beechwood Ave. and a short 5 minute walk to Metro. This home features 2 bedrooms, 2 full baths, and a finished basement with a den/office. Fully renovated, it boasts hardwood floors throughout, new windows, updated stainless steel appliances, quartz countertops, and fresh paint. Spotless and beautifully maintained, this home offers a private, landscaped backyard patio perfect for evening entertaining and BBQ parties. Experience the perfect blend of original architecture and modern updates in this delightful residence. Pictures are from previous listing. (id:49063)
254 Dion Avenue
Clarence-Rockland, Ontario
Welcome to this stunning middle-unit townhome, showcasing pride of ownership and quality upgrades throughout! Elegant hardwood flooring graces both the main and second levels, complemented by an upgraded hardwood staircase and beautiful architectural mouldings. The bright, open-concept main floor features a stylish kitchen with cabinets extended to the ceiling, quartz countertops, upgraded lighting, and quality stainless steel appliances.Upstairs, you'll find three spacious bedrooms, including a generous primary suite with elegant wainscoting, a walk-in closet, and a luxurious main bathroom with a soaker tub and separate walk-in shower. The fully finished basement offers additional living space-perfect for a family room, home office, or gym-and includes a rough-in for a future bathroom.Enjoy outdoor living in the fully fenced backyard with a composite deck, ideal for entertaining. The furnace and air exchanger are owned (not rentals); only the hot water tank is rented.Spotless and beautifully maintained-this home is truly a pleasure to view! 24 Hours Irrevocable on all offers. (id:49063)
6 Blue Spruce Court
Ottawa, Ontario
Tucked away on a quiet court in family-friendly Blackburn Hamlet, this spacious detached home backs onto peaceful walking trails and a toddler-friendly park, offering a serene setting with unbeatable walkability. With four bedrooms above grade (5th bedroom available but is currently being used for landlord storage), including a main-floor addition that adds a flexible bedroom and home office, there's plenty of space for families, remote workers or those needing a guest suite. The ground floor features hardwood throughout the living, dining and den spaces, while the kitchen is outfitted with stainless steel appliances and overlooks the large, private yard-perfect for families with children. Upstairs, three additional bedrooms provide versatility, while the fully finished basement includes a cozy family room, laundry in the utility room, and ample storage. The home also features an attached garage and a paved driveway with parking for four or more vehicles. Surrounded by green spaces like Agnes Purdy, Joshua Bradley and Woodhill Parks, plus access to tennis courts, outdoor pool and playground at Bearbrook Park Community Centre, the home is also a short walk to Glen Ogilvie Public School, Emily Carr Middle School, Good Shepherd, Sainte-Marie and Louis-Riel Secondary. Enjoy nearby amenities including Metro, Dollarama and other shops along Innes Road. Tenant pays rent plus all utilities including hot water tank rental. Some furniture available: dining table, dressers and desks. Owner can remove if required. Property managed by RentSetGo Property Management. (id:49063)
919 Finescale Way
Ottawa, Ontario
FINISHED BASEMENT WITH FULL BATH! Welcome to one of Mattamy's most popular models, the Parkside 2, offering over $146,000 in upgrades. This stunning double-car garage home in the sought-after Half Moon Bay community is brand new and set for completion next year. The inviting front porch opens into a spacious foyer with a powder room and walk-in closet, leading to a mudroom with inside garage access and additional storage. The main floor features an open-concept layout with a dining room, a great room with an electric fireplace, and a separate den with French doors, ideal as a home office or a separate living space. The chef's kitchen includes a large island, quartz countertops, upgraded cabinetry, and a breakfast nook with patio doors to the backyard. Hardwood stairs take you to the second floor, where the primary bedroom impresses with a massive walk-in closet and a luxurious spa-like 5-piece ensuite. Bedrooms 2 and 3 share a Jack & Jill bathroom, Bedroom 4 enjoys its own ensuite, and all have walk-in closets. A convenient second-floor laundry adds to the functionality. The fully finished basement includes a large rec room and a full bathroom, perfect for additional living space. Located on a quiet street in a family-friendly neighbourhood, this home is just minutes from trails, Barrhaven Marketplace, top-rated schools, the Minto Recreation Centre, and more. The photos are intended solely to showcase the builder's finishes. (id:49063)
2163 Johnston Road
Ottawa, Ontario
This stunning, fully renovated home with approx. 3,000 sq.ft. of living space, showcases meticulous style and attention to detail. The open-concept main floor features elegant living and dining areas, while the family room offers a modern accent wall and gas fireplace. The impressive kitchen includes high-gloss cabinetry, quartz countertops, stainless steel appliances, and a custom sidewall pantry with a built-in coffee station, opening to a bright breakfast area with patio access.Upstairs, the spacious primary suite features a sitting area, custom walk-in closet, and a beautifully updated ensuite with double vanity, large glass shower, and whirlpool tub. Three additional bedrooms and a generous four-piece bathroom complete this level.The finished basement offers a large recreation room with a second fireplace, space for a gym or games area, and an additional bedroom or office with rough-in plumbing for en-suite bathroom. The professionally landscaped backyard with interlock patio and gazebo provides the perfect setting for outdoor entertaining.Prime location near parks, schools, trails, South Keys Shopping Centre, LRT, Highway 417, and the airport. (id:49063)
6577 Michelangelo Court
Ottawa, Ontario
Step into elegance! This immaculate, fully renovated home has been transformed inside and out to offer the perfect blend of modern luxury, comfort, and functionality. From the moment you arrive, you will be captivated by its elegant curb appeal, featuring a large raised interlock patio that sets the tone for what awaits inside. Step into the heart of the home - an entertainers dream kitchen with a stunning oversized island, built-in wine bar, and sleek finishes. The open-concept layout flows seamlessly into the bright and inviting living room, where a cozy gas fireplace creates the perfect gathering space for family and friends. The bright main-floor dining area has seamless access to the backyard deck. The main-floor primary bedroom offers a bright, spacious retreat with its own spa-inspired ensuite, complete with modern finishes and a walk-in shower - luxury and convenience all in one. The lower level is designed for fun and relaxation, with a built-in bar and a theatre-style entertainment area, plus two versatile bedrooms offering comfort and flexibility. Step outside and experience resort-style living in your very own backyard oasis. Dine on the spacious deck, gather around the sunken firepit, or enjoy the interlock lounge area surrounded by lush, irrigated lawns. The fully fenced pool area is the ultimate showstopper, featuring a gorgeous gazebo, stylish lounge with three cooling mist stations, a cozy gas fire table, and even an outdoor bar with pool storage and two private change rooms. With a gate from the driveway giving access to large parking pad and the backyard opening to scenic greenspace, this property combines beauty, privacy, and convenience. Every detail has been thoughtfully designed to elevate your lifestyle. This home is more than just a place to live - its a place to fall in love, to celebrate, and to create lasting memories. Move right in and start your next chapter in pure luxury! (id:49063)
717 Sebastian Street
Ottawa, Ontario
Welcome to 717 Sebastian Street - a stunning 2022 Minto Tahoe end unit townhome that truly checks every box! Meticulously maintained and move-in ready, this 3-bedroom, 3-bathroom home offers over 1,930 sqft of modern living with no front neighbours & the luxury of a future park just steps away. Step into the bright, welcoming foyer with convenient powder room and feel the elegance of the open-concept main floor featuring 9-ft ceilings, hardwood & ceramic floors, as well as upgraded pot lights. The gourmet kitchen is a showstopper two toned cabinetry, stainless steel appliances including a gas stove, a subway tile backsplash, and an extended island with seating that flows beautifully into the dining area and cozy living room with gas fireplace. A handy mudroom with garage access completes the main level. Upstairs, the hardwood hallway leads you into the spacious primary suite with walk-in closet and ensuite featuring a glass shower, plus two additional bedrooms, a full bath, and a convenient laundry area. The finished lower level offers a bright family room with pot lights, large window for natural light and ample storage. Outside, enjoy your fully fenced backyard complete with deck and gazebo - perfect for relaxing or entertaining. Outdoor enthusiasts will love the proximity to the Aquaview Pond and its walking trails. Ideally located close to schools, parks, shopping, and all amenities, this home blends comfort, style, and convenience - an absolute must-see! (id:49063)
117 Plantation Drive
Ottawa, Ontario
Welcome to 117 Plantation Drive in Woodlawn, a beautifully maintained 3-bedroom, 2-bathroom bungalow set on just under 3 acres of tranquil land. Surrounded by mature trees, this property offers exceptional privacy and a serene setting while still being part of a growing family-oriented neighborhood. Step inside to discover a bright open-concept living room anchored by a stunning four-sided glass fireplace, the true heart of the home and a perfect gathering space for family and friends. The home has been lovingly cared for by the same owner for over 30 years, with numerous updates throughout that blend comfort, function, and pride of ownership. An efficient geothermal system provides both heating and cooling, paired with a private well and septic system, meaning the only utility cost is hydro .Outdoors, you'll find a wrap-around composite deck with sleek glass railings, offering an ideal space to relax and take in the peaceful surroundings. The property is beautifully landscaped with a welcoming front garden, open spaces to explore, and wooded areas that provide both beauty and privacy. An oversized 2-car garage adds even more value, perfect for a workshop, hobby space, or additional storage. The location is hard to beat, school buses service the area, and the highly regarded Stonecrest Elementary School is just 2 minutes away, making it perfect for young families. This is a community where residents enjoy the best of both worlds, the space and freedom of country living with the support of a welcoming neighborhood. With its acreage, standout features, and unbeatable location, this property offers a rare opportunity to enjoy a private retreat while being close to schools, amenities, and the vibrant growth of the Woodlawn area. (id:49063)
684 Bronson Avenue
Ottawa, Ontario
Investors take notes! Totally renovated commercial duplex In one of the best locations of Ottawa, Glebe! Main floor is a restaurant and upstairs is one bedroom apartment both rented, gross income of approx. $61,200, numerous upgrades to mention here! New Kitchens, new floorings, New roof (2024), new C/air, new wiring, New decks and stairs, front and back Interlock (2025), Newer windows and siding and much more! Walking distance to government buildings, 10 minute drive to Civic and General hospitals, Walk and all amenities! A must see called today! (id:49063)
643 Makwa Private
Ottawa, Ontario
Ottawa, Wateridge Village. Two-storey Lower unit Terrace House with 2bedrooms and 1 full bathroom available for rent starting November 1st!This bright and modern home features a sun-filled open-concept main level with a spacious living/dining area and sleek laminate flooring. The contemporary kitchen includes stainless steel appliances (fridge, stove, dishwasher, and microwave), granite countertops, ample cabinetry, and a breakfast bar-perfect for cooking and entertaining. Downstairs, you'll find two comfortable bedrooms with cozy carpet, a stylish 5-piece bathroom with double vanity, a soaker tub/shower combo and a full-size in-suite laundry for added convenience. Enjoy central air, one exterior parking space at your doorstep. Hot water tank rental at $60/month.Located in the vibrant new Rockcliffe community, just minutes from downtown Ottawa and steps from the NRC, Montfort Hospital, La Cité College, CMHC, CSIS and more! (id:49063)
182 - 1045 Morrison Drive
Ottawa, Ontario
DONT MISS THIS! Discover this beautifully renovated condo townhome in a quiet, family-friendly neighborhood. Offering the size and privacy of a freehold townhome with the convenience of condo management handling exterior maintenance, this home truly gives you the best of both worlds. Freshly painted and move-in ready, it features new appliances, a carpet-free interior, a fully fenced backyard, and a finished basement with a two-piece bathroom and large windows. The bright main level boasts a spacious living room, dining area, and kitchen with direct access to the backyard ideal for family gatherings, entertaining, or gardening. Upstairs, you will find three generous bedrooms and a full bathroom, offering plenty of room for the entire family. This home also offers two entrances: one from inside the condo community, and a second from the back with direct access to the main door on Morrison Drive, adding both convenience and privacy. Located in desirable Redwood Park, this home is close to schools, parks, shopping, Queensway Carleton Hospital, Algonquin College, and offers easy access to Hwy 417 and the future LRT. One parking space is included, and the condo fee covers water, exterior repairs, snow removal, and reserve fund allocation. A fantastic opportunity, priced to sell and full of potential this townhome is ready for its new chapter! (id:49063)
151 Bending Way
Ottawa, Ontario
2019 Builded 1873 sq.ft townhouse 3 BEDROOMS 2.5 BATHROOM WITH FINISHED BASEMENT, next to St. Joseph High School! Great location in Barrhaven, Close to shopping center, Minto recreation centre, Transit and parks. Stylish entrance with porch leads to open concept design 1st floor with powder room. 1st floor features combined Living/dining Room, hardwood and ceramic flooring, bright Kitchen with island/breakfast bar, lots of Pantry space and elegant cabinets,. Full of natural light! The large windows bring you an open schoolyard view. 2nd floor Master bedroom with 4 pieces ensuite and big walk in closet, additional 2 bedrooms with a full bathroom.Washer and dryer located on the 2nd floor for your convenience. Large Finished basement features big bright window, provides you family recreation room. Will install A/C next summer.Tenants pay their own utilities, take care of garbage, snow removal and lawn, good credit score requirement. Prefer no pets. At least 1 year lease, Available Dec. 15 (id:49063)
891 Lacroix Road
Clarence-Rockland, Ontario
Fantastic investment opportunity in the heart of Rockland! Welcome to 891 Lacroix Road, a well-maintained DUPLEX offering strong rental potential with updates throughout. The spacious main-level unit is a large 1-bedroom, 1.5-bath two-storey apartment featuring a newly renovated kitchen and bathrooms with granite countertops, luxury tile finishes, and two flexible rooms that could easily convert into two additional bedrooms. The second-floor unit is a bright, 2-bedroom, 1-bath apartment, freshly updated with a new floors, doors, washer, dryer, stove, as well as a brand-new bathroom vanity. Both units offer SEPERATE entrances, driveways, and hydro meters, making management simple and efficient. Heating is baseboard electric, most heaters were replaced in 2024. A newer 14x16 detached garage adds value and storage, while newer windows throughout the property enhance comfort and efficiency. Whether you're an investor or a live-in landlord looking for passive income, this turn-key duplex offers flexibility, cash flow, and long-term potential in a growing Rockland community. (id:49063)
23 Glacier Street
Ottawa, Ontario
Welcome to this rare Barrhaven find! A 3-bedroom, 3-bath home with no front or rear neighbours and stylish updates throughout. Sunlight pours into the main floor thanks to added windows, while the open kitchen features solid surface counters and a sleek downdraft stove that keeps the space bright and airy. The living rooms gas fireplace and stone feature wall add warmth and style, a design touch carried throughout the home. Upstairs, the oversized primary suite includes a walk-in closet and ensuite, with two more bedrooms perfect for family or guests. The finished lower level is designed for entertaining, complete with a built-in bar, fireplace, and oversized windows. Step outside to a private backyard retreat with covered patio, gas hook-up for bbq, and direct access to walking paths. All of this just minutes to Farm Boy, schools, parks, and shopping. This home truly blends comfort, privacy, and convenience. Carpets 2024, Painted 2025, Custom Kitchen (2017), Roof approx 2016-2017, 24-hour irrevocable on offers. (id:49063)
17 Colindale Avenue
Ottawa, Ontario
Welcome to 17 Colindale Avenue. This home is located on a gorgeous lot, on a quiet, low-trac street in Barrhaven's Longfields neighborhood. Mature trees provide shade and privacy you won't find in newer developments, with picturesque views from every window. For those looking for a warm, contemporary home with a calm, welcoming vibe, this is the one. The original owners spent wisely, updating this Longwood Hampton model, originally built in 2000. You'll appreciate the eye-catching curb appeal, covered porch and 9' front door that welcome you home. The main floor features hardwood throughout, vaulted ceilings and a corner room that functions as either an office or bedroom. The kitchen has been updated with an expanded footprint featuring a large eating area, marble countertops, new appliances, and ample storage. Note the crown moulding and incredible custom built-ins in the dining room and family room. The second level features hardwood floors, spacious bedrooms - all with walk-in closets, an updated main bathroom, and laundry room. A vaulted ceiling and panoramic window in the large master bedroom frames a view of mature oaks and maples, and provides brilliant natural light. Couples will appreciate the his and hers walk-in closets that allow ample room for full wardrobes. The ensuite bathroom features an oversized tub and a modern, glass shower enclosure. A fully finished basement with a fourth bathroom, large family room, and space for an additional bedroom adds impressive living space. The low-maintenance backyard, with its towering, mature trees and multi-level deck - ideal for entertaining - will be the highlight for many buyers. Updates are numerous, including a new PVC fence, and deck ('25), A/C ('24),furnace ('23), garage pad ('20), kitchen, mud room, front door, custom built-ins, and roof ('18), main bath and ensuite ('16). Undeniable pride of ownership is evident throughout this home. Take time to come and visit! (id:49063)
748 Vennecy Terrace
Ottawa, Ontario
Welcome to 748 Vennecy, a beautifully maintained Caivan Home 50 foot lot built in 2021 that blends modern design with warm family comfort. This home features a bright open-concept main floor with a chef's kitchen with gas range, dishwasher, and built-in microwave, a dining and living area filled with natural light, and a convenient den or office for hybrid work or study. Upstairs offers four spacious bedrooms, a primary suite with walk-in closet and five-piece ensuite, and a second full bathroom. The finished basement adds a third full bathroom and flexible space that can easily become a fifth bedroom, a gym, or a media room. Enjoy more than $60,000 in exterior upgrades, including front and rear interlock, a custom shed, and a fully fenced yard, plus a quiet, family-friendly location just a two-minute walk to a beautiful park and green space. Bonus, the snow removal for the season is already covered, approximately $600, giving you extra peace of mind. Double garage with opener, tankless water heater rental, turnkey and move-in ready. (id:49063)
1518 Kamouraska Circle
Ottawa, Ontario
Welcome to a rare find! This well maintained, 2-storey home , with modern updates, is on a quiet, family-friendly street. Bright spaces feature, updated hardwood floors on both levels (2013) an upgraded kitchen, and newer stainless-steel appliances (2023). The main floor family room located off the kitchen, overlooks the very private yard and has a wood-burning fireplace. The spacious primary suite includes a stylishly renovated en-suite and generous closet space. Fully finished lower level with large rec room containing a swing space perfect for a den/home office. Extensive updates throughout: main bath (2025), doors & hardware (2019), lighting (2020-2025), driveway & walkways (2021), parging (2021), and fresh paint (2025). Enjoy a private fenced backyard, ideal for entertaining or quiet outdoor time. Close to excellent schools, parks, shopping, and transit. Truly move-in ready and a wonderful place to call home! ** This is a linked property.** (id:49063)
4321 Calabogie Road
Greater Madawaska, Ontario
Welcome to your retreat in the heart of serene Calabogie. This stunning waterfront property offers over 200 feet of pristine frontage along the shoreline. Nestled on a beautifully treed lot with a gently sloping walkway to the water, this home is a rare blend of natural beauty and architectural elegance. Inside, you're welcomed by a soaring cathedral ceiling and expansive windows that flood the main living space with natural light. A dramatic mezzanine overlooks the great room, creating an open, airy feel thats perfect for both everyday living and entertaining. With three levels of living space, theres plenty of room for family and guests to relax and unwind in comfort.The home features a versatile layout with generous bedrooms, cozy gathering areas, and a seamless connection to the outdoors from every level. Whether you're curling up by the fire in the winter or enjoying the deck in the summer, this home offers year-round enjoyment. A large detached garage is great for all your storage needs and could easily be converted to a private studio. Located just minutes from Calabogie Peaks Ski Resort, renowned hiking trails, local cafés, a top-rated golf course, and charming village amenities, this is your gateway to adventure and relaxation. Whether you're looking for a full-time residence, a weekend escape, or a high earning rental opportunity, this waterfront gem delivers on all fronts. Book your private showing today. (id:49063)
405 Gerardia Lane
Ottawa, Ontario
A move-in ready village home in the heart of Avalon Encore. Walk into a large functional entrance that leads to your laundry room and access to your garage. The garage includes extra space for plenty of storage. The second floor features an open concept living area with a powder room. The kitchen is fully equipped with plenty of cupboards, a pantry, lots of counter top space and a breakfast bar. Perfect for those you like to cook and entertain. The living room/dining room space is soaked in natural light. The balcony makes for a perfect maintenance free outdoor space. The third floor has a computer nook and 2 great sized rooms including a primary with walk in closet and cheater ensuite. Avalon West is minutes away from some of the newest parks and amenities, yet offers a quiet area for daily living. If you're looking for low maintenance living, here it is! (id:49063)
709 Tincture Place
Ottawa, Ontario
END UNIT! Welcome to this beautifully designed 2-storey Nova End townhome by Mattamy Homes, located in the heart of Kanata North just minutes from top-rated schools, major amenities, and Canada's largest tech park. This brand-new middle unit features a spacious foyer that leads to a convenient powder room and a mudroom with an inside entry from the garage. The open-concept main floor features a bright great room and a stunning Chef's kitchen with upgraded finishes included in the price. Upstairs, the primary bedroom features a private ensuite and a walk-in closet, along with two additional generously sized bedrooms, a full main bath, and a second-floor laundry room. This home blends comfort, convenience, and modern style in one of Ottawa's most desirable neighbourhoods. The fully finished basement with an additional full bathroom adds extra living space perfect for a home office, guest suite, or entertainment area. BONUS: 3 appliance voucher. Photos provided are to showcase builder finishes only. (id:49063)
588 Lilith Street
Ottawa, Ontario
Available January 1, 2026, this beautiful 3-bedroom, 4-bathroom townhome is located in the desirable Minto Harmony community. Offering a perfect blend of comfort and convenience, the home provides easy access to Barrhaven Town Centre, public transit, schools, and shopping. The main floor features an upgraded kitchen with stainless steel appliances, a large island, and a breakfast bar, opening to a bright and spacious living area ideal for everyday living and entertaining. The finished basement includes a rec room and a powder room, providing extra space for a home office, playroom, or guest area. Upstairs, the primary bedroom offers a walk-in closet and a private ensuite bathroom, while the additional bedrooms are roomy and well-appointed. A washer and dryer are included for your convenience. Located in a vibrant and growing community, this home offers modern finishes and thoughtful design throughout. No pets, please. (id:49063)
212 Maley Street
North Grenville, Ontario
Welcome to this beautiful 3-bedroom, 2-bathroom bungalow nestled on a large corner lot in the heart of downtown Kemptville. This home is ideal for first-time buyers, small families, or those looking to downsize without compromising comfort or location. Step inside and fall in love with the warm hardwood floors, bright and spacious family room, and sun-filled master bedroom that radiates natural light throughout the day. The finished lower level (2025) offers a generous recreation room, plus a flex space perfect for a home office, den, or games room - ideal for your changing needs.Outside, the private yard is ready for your personal touch - complete with a cozy gazebo for relaxing evenings and a detached garage to store all your tools, toys, or seasonal gear.Recent Updates: Fully finished basement (2025)Basement bathroom (2025)Garage roof (2025)Hot water tank (2025). windows (2020) Siding (2021) is HDF -High Density Fibre very durable quality product. This home combines modern updates with timeless charm, all within walking distance to shops, restaurants, schools, and the beautiful Rideau River trails. Move-in ready and full of potential - this is the downtown Kemptville lifestyle you've been waiting for! (id:49063)
505 Radiant Private
Ottawa, Ontario
3 bedroom, 2.5-bathroom townhouse backs onto scenic nature trails and pathways, offering privacy and peaceful views. Built in 2017 by Glenview Homes, this residence boasts 9-foot ceilings on the main level, gleaming hardwood floors, and an open-concept floor plan. The kitchen features stainless steel appliances, quartz counters, a stylish backsplash, ample counter space, and beautiful wood cabinetry. Step through the patio doors to your private backyard. Upstairs leads to three generously sized bedrooms and a spacious main bathroom. The primary bedroom includes a walk-in closet and a private 3-piece ensuite. The fully finished basement provides a large recreation space and a convenient laundry area. A front porch, private driveway, and attached garage complete this home. Located on a quiet street and just minutes from parks, schools, shopping, and restaurants, this is a home you don't want to miss. Pride of ownership is evident throughout. Flexible occupancy available! (id:49063)
1072 Brasseur Crescent
Ottawa, Ontario
Welcome to 1072 Brasseur Crescent - a charming and well-maintained townhome in a fantastic family-friendly neighborhood! Step inside to a bright and functional main floor featuring a classic galley-style kitchen with plenty of cupboard, SS appliances, granite countertops and extended counter space for breakfast bar. A separate dining area offers the perfect spot for family meals, while the spacious living room overlooks the backyard - making it easy to relax and unwind. Upstairs, you'll find three comfortable bedrooms including a generously sized primary suite with great closet space, and a spacious full bathroom. The finished lower level adds valuable additional living space - ideal for a rec room, home office, gym, or guest area, and has the added bonus of a full bathroom. Outside, enjoy a fully fenced backyard, deck with large gazebo, perfect for BBQs, playtime, or cozy evenings outdoors. Located on a quiet crescent close to schools, parks, shops, and transit, this home offers a great blend of comfort and convenience. (id:49063)
10 Argue Drive
Ottawa, Ontario
A charming 1.5-storey home that perfectly combines style, comfort, and functionality. Featuring 4 bedrooms, 3 full bathrooms, and a lower-level den, this beautifully property offers a bright and inviting layout ideal for family living.The main level showcases gleaming hardwood floors(2024), a spacious living room with a large window(2025) and custom eating table, and a chef's kitchen(2025) complete with quartz countertops, a double sink, new stainless-steel appliances. Upstairs, enjoy spacious bedrooms and modern bathrooms with new finishes.The fully finished basement(2025) adds valuable living space, featuring a cozy family room with an electric fireplace, a laundry area with new washer and dryer, and a stylish stainless sink. Outside, the private backyard with mature trees and a deck(2025) offers the perfect setting for relaxation or entertaining.With fresh paint, and new mini-split A/C units, this home is move-in ready and ideally located near the Rideau River, parks, Carleton University, Algonquin College, excellent schools, shopping, and dining. (id:49063)
917 Fletcher Circle
Ottawa, Ontario
Charming 4-bedroom Richcraft townhouse in the highly sought-after Kanata Lakes community! This beautifully maintained home offers a spacious open-concept layout with 4 bedrooms and 2.5 bathrooms, perfect for modern family living. The main floor features 9-foot ceilings and is tastefully upgraded with high-end finishes throughout, including granite kitchen countertops, a touchless faucet, pot lighting, modern light fixtures, and ceiling fan lights. Additional features include window blinds, a rear deck, and a fully fenced yard. For your comfort and convenience, the home comes equipped with central air conditioning, central vacuum, and an automatic garage door opener. Ideally located just minutes from top-rated schools - Stephen Leacock (25/3032) and Earl of March (8/689) - as well as recreation facilities, public transit, golf courses, and the Kanata Centrum shopping centre. (id:49063)
309 Proxima Terrace
Ottawa, Ontario
Welcome to 309 Proxima Terrace, a beautifully upgraded and move-in ready Mattamy Parkside model in the sought-after Half Moon Bay community of Barrhaven. This sun-filled 4+1 bedroom, 5 bathroom home with a fully finished basement is ideally located on a quiet street just steps from top-rated schools, parks, wetlands, trails, and transit. Showcasing 9-ft ceilings, engineered hardwood on the main level, and luxury finishes throughout, the open-concept layout includes a gourmet kitchen with quartz counters, extended ceiling-height cabinetry with molding, deep pot drawers, pull-out pantry, high-end stainless steel appliances, and a powerful 680 CFM range hood, flowing into a refined dining area and great room with tray ceilings, custom wall unit, tiled feature wall, and cozy gas fireplace. A private den/office, built-in mudroom, and discreet powder room add everyday function. Upstairs, 4 generous bedrooms all feature walk-in closets; the primary suite offers a spa-inspired ensuite with freestanding tub, glass shower, and double vanity, while a second bedroom has its own ensuite and the other two share a Jack & Jill bath. The second-floor laundry adds convenience. The finished basement includes a rec room, full bath, 24-hr water-resistant flooring, home theatre pre-wiring, and an extra office or gaming area. Extensive builder and custom upgrades include a solid wood spiral staircase, larger basement and ensuite windows, chandeliers, recessed smart lighting, UV water purification, tankless water heater, reconfigured plumbing for rapid hot water, widened driveway, landscaped yard with stamped concrete patio, 7-ft low-maintenance PVC fence, painted garage with concealed wiring, and custom décor elements like TV accent wall, foyer detail, and kitchen backsplash. Appliances (Bosch, Frigidaire, Whirlpool, LG) installed in 2021 remain in excellent condition. Some of the pictures are virtually staged, 24 hours irrevocable for all offers. (id:49063)
165 Overberg Way
Ottawa, Ontario
Located in the popular community of Trailwest, close to transit, parks and shopping. This Claridge built home, the popular Bliss model, has an open concept main floor is perfect for entertaining, featuring 9 foot ceilings, gleaming hardwood floors, a spacious kitchen with granite counters, a lovely breakfast bar and ceramic tiles, adjacent dining room and a generous great room. The second level has a bright primary bedroom, gorgeous ensuite and a walk in closet. The main bath features double sinks, loads of storage and modern finishings. Two good sized bedrooms complete the second floor. The basement rec room has a beautiful gas fireplace, and is the perfect escape. Backyard features fully fenced yard and interlock patio. Credit check, ID and application required with offer. No pets, no smoking. (id:49063)
154 Arlington Avenue
Ottawa, Ontario
Welcome to 154 Arlington, a beautifully renovated residence nestled in the heart of West Centre Town, Ottawa. This charming property has modern comforts and stylish finishes, making it perfect for couples, singles, and even a family to move in or an investment opportunity. High ceilings make it airy and bright, and the gorgeous new hardwood sets it apart!! Central Air, upgraded electrical from 100 amp to 200, the property comes equipped with brand new kitchen appliances, washer, and dryer! The entire house has been professionally painted, and it's fresh!! Brand new exterior doors. This home features 2.5 bedrooms and 2.5 bathrooms, with a main floor laundry for added convenience. The layout is perfect for both relaxed living and entertaining. Just at the rear off the kitchen, you can step outside to a lovely backyard, ideal for gatherings, gardening, or simply enjoying some fresh air. Prime Location: Situated just steps away from all the amenities you need, this property offers unparalleled convenience in a vibrant neighborhood. Don't miss your chance to experience the charm and comfort of 154 Arlington. Schedule a viewing today and see why this home is perfect for you! (id:49063)
128 Chenoa Way
Ottawa, Ontario
A UNICORN in Stonebridge. This property features a large pie shape lot, sits proudly on a mature & quiet street, backs onto trees not rear neighbours, a fenced, landscaped yard with an inground pool. The updated, cared for bungalow is the sought after Mahogany model ( MPAC 2034 sq ft ) built by Monarch & includes a finished lower level. The spacious open floor plan features high, vaulted or cathedral ceilings through out the main floor. A clever floor plan that offers Bed 3 to be used as an office while separating Bed 2 from the main living areas. A generous formal dining area for family celebrations/entertaining & an amazing updated kitchen featuring a 4' x 9'2" breakfast island, Quartz counters & back splash, updated Black Stainless Steel appliances contrasting beautifully to the white custom millwork. Enjoy casual meals at the island bar or eating area with patio door providing access to the rear yard decks & inground pool. The open family room space is centred around a tile faced gas fireplace, large windows & features a cathedral ceiling. The Pbed has a walk in closet, access to the pool deck via its own patio door & a beautifully updated ensuite bath. An oversized ceramic/glass shower, custom millwork, dual sink vanity & sleek lighting all recently completed in this ensuite. The lower level will not disappoint with its generous sized games area, a conforming 4th bedroom, full bath & a True Theatre Room. The seller's workshop/storage area is in the furnace room & includes repurposed millwork storage from the updated kitchen, a work bench & utility tub. Be sure to check out the many updates/upgrades done over the past couple years. Book your showing soon & be ready to start packing. Sellers can be flexible to accommodate the new owners occupancy needs. (id:49063)
2435 River Mist Road
Ottawa, Ontario
Prepare to fall in love with this stunning three-bedroom, three-bathroom townhome in the heart of Halfmoon Bay! This middle-unit gem perfectly blends comfort, style, and functionality, ideal for growing families seeking a vibrant and connected community. Step inside to discover modern finishes, bright open-concept living, and a layout designed for both entertaining and everyday comfort. The primary bedroom suite serves as your private retreat, complete with a spacious walk-in closet and a luxurious 5-piece ensuite.Enjoy the convenience of a backyard deck, perfect for savoring your morning coffee or evening tea in a peaceful setting. Located just minutes from top-rated schools, parks, shopping, and transit, this home truly puts you at the heart of everything Barrhaven has to offer. Comfort, convenience, and community all in one perfect home! (id:49063)
2029 Allegrini Terrace
Ottawa, Ontario
Welcome to this stunning newer townhome located in the desirable Trailwest community ofKanata/Stittsville. Offering 3 bedrooms and 3 bathrooms, this home combines space, comfort, and modernstyle.The main level features gleaming hardwood floors, a spacious open-concept living and dining roomwith a cozy gas fireplace, and a bright kitchen with quartz countertops, stainless steel appliances, ceramictile flooring, and a large islandperfect for entertaining. Upstairs, the primary bedroom offers a privateensuite with a shower and a walk-in closet, while the secondary bedrooms are generously sized. The fullyfinished basement provides a versatile rec room, ideal for family activities or a home office. Freshly paintedPropTx Innovations Inc. assumes no responsibility for the accuracy of any information shown. Copyright PropTx Innovations Inc. 2025Roomsthroughout, this home is move-in ready and located close to excellent schools, parks, trails, and allamenities. (id:49063)
25 Atop Lane
Ottawa, Ontario
Welcome to this 2023-built brand new upgraded end-unit townhouse with approximately 2,228 sqft. This bright home offers an open-concept main level with a spacious living room featuring hardwood throughout, a gorgeous upgraded kitchen with walk-in pantry, fireplace, breakfast bar, quartz countertops with backsplash, a separate dining area, and many more upgrades. The foyer includes an entryway bench and a large closet.The home features a spacious one-car garage with additional storage space (5' x 4'5") plus two outside parking spaces. The second level includes a large primary suite with an upgraded en-suite bath and walk-in closet, along with three additional spacious bedrooms, a laundry room, and another full bathroom.The lower level offers a finished recreation room, a rough-in for a future bathroom, and plenty of extra space. The house is ideal size for a growing family or first-time buyers. (id:49063)
820 Bascule Place
Ottawa, Ontario
Welcome to this stunning 2021 Cavan-built townhome, offering modern comfort, thoughtful design, and a rare attached two-car garage. With three great-sized bedrooms, two-and-a-half bathrooms, and a fully finished basement, this home delivers exceptional value and flexibility, whatever your lifestyle may be. Upstairs, the primary bedroom impresses with a walk-in closet and a zen ensuite featuring a double-sink vanity and walk-in shower. The upper level also includes a spacious den, ideal for a home office, cozy reading nook, or secondary living area. Step directly from the den onto your private upper deck, perfect for relaxing in the sun or entertaining. The main floor offers a bright, open-concept layout with a functional kitchen and convenient garage access through the pantry area, making daily living easy - especially during winter months (you'll never have to clean snow off your car again). With the driveway located at the back, the front yard feels open and inviting, providing excellent curb appeal and outdoor space. The finished basement offers additional versatility as a large family room, playroom, or a vast storage area. Located in the welcoming town of Richmond, this home is just minutes from everyday amenities, schools, parks, and provides easy access to Highway 416 for an easy commute into downtown Ottawa. (id:49063)
203 - 495 Canteval Terrace
Ottawa, Ontario
Welcome to 203-495 Canteval Terrace at Club Citadelle, a friendly, well-managed condo community in the heart of Orleans! This charming 2nd-floor END UNIT stacked townhome offers a cozy and comfortable layout. There are ***TWO (2) parking spaces with this unit*** plus it sits right across from visitor's parking making guest visits a breeze! New light flooring, modern quartz kitchen counters, new light backsplash and fresh light paint throughout allow this open concept design to fill with light and space while the wood burning fireplace allows you to cozy up in those winter months. Don't forget the fully (beautifully renovated) bathroom! The basement rec room adds valuable versatility, ideal as a family room, home gym, or additional workspace. The separate laundry room keeps things neat and organized, with an additional storage space under the stairs. Enjoy the well managed amenities just steps from your door, including a tennis court, outdoor pool, clubhouse with exercise room, showers, sauna, party room, and a play structure for the kids, PLUS convenient visitor parking throughout the complex! Recent updates include a hot water tank (approx. 4 years), roof (approx. 3 years), and windows (approx. 10-15 years), new front door, kitchen counters, kitchen backsplash and hardware, bathroom, paint throughout, flooring on upper level and carpet on stairs. Ideally located near banks, grocery stores, restaurants, pharmacies, gyms, and the Place d'Orléans Mall, everything you need is within walking distance. With quick access to Hwy 174 via 10th Line Rd, commuting is a breeze. This pet-friendly community offers the perfect blend of comfort, convenience, and community living. Come check it out today! (id:49063)
1321 Route 500 Route W
The Nation, Ontario
1 ACRE LOT Country Charm Meets In-Town Convenience! Discover the perfect blend of rural tranquility and urban accessibility with this beautifully maintained 3-bedroom, 2-bathroom detached bungalow, nestled on a spacious 1-acre lot in the heart of Casselman. Backing onto open farmland with no rear neighbours, this property offers breathtaking country views and a sense of privacy that's hard to find. Inside, the home features a functional main floor layout with a spacious primary bedroom and two additional well-sized rooms with custom built in closets, perfect for family, guests, or a home office. Hardwood and tile floors run throughout the main level, adding a clean, elegant touch. The heart of the home is the stylishly renovated kitchen (2018), complete with warm butcher block countertops and ample custom cabinetry ideal for home chefs and entertainers alike. A bright, updated 4-piece bathroom (2010) serves the main floor, while the fully finished basement includes a second large 4-piece bathroom with a double vanity, ideal for guests or a growing family. A cozy woodstove (2016) brings warmth and character to the lower level. Step outside to a beautifully landscaped backyard oasis featuring a 14 X 25 rough cut deck off the dining room, raised firepit, a productive vegetable garden, and plenty of open space to roam or relax. The oversized single garage (14' x 26') offers radiant floor heating & is perfect for parking, storage, or use as a workshop. Additional highlights Detached double door storage shed and the opportunity to build your own shop, ready for hydro with 2 4" conduit from the home to the shop area! Peaceful country living with easy access to local amenities, schools, and transportation. Don't miss this rare opportunity to own a slice of countryside comfort with all the modern features you need! (id:49063)
1175 Lichen Avenue
Ottawa, Ontario
Welcome to this modern 2-storey townhome offering the perfect blend of comfort, functionality, and income potential. Ideal for both savvy investors and residential buyers, this property provides strong, steady cash flow with all rooms currently rented to reliable tenants-delivering immediate income from day one. The bright, open-concept main level is filled with natural light and features a modern kitchen with an eating area that flows seamlessly into a cozy living room with a gas fireplace, creating a warm and inviting atmosphere. Upstairs, you'll find three spacious bedrooms designed for comfort and privacy, while the fully finished lower level offers a complete in-law suite-perfect for multi-generational living or added rental potential. Outside, enjoy a fenced yard with a deck and patio, ideal for relaxing or entertaining. Conveniently located near parks, schools, recreation, and all amenities, this home offers not only lifestyle appeal but exceptional investment value. Whether you're looking to expand your portfolio or move in and continue earning rental income, this turnkey property is a smart and rewarding opportunity. (id:49063)
505 Oldenburg Avenue
Ottawa, Ontario
Welcome to your detached home located in the desirable community of Richmond. This stunning 3 bedroom + loft home boasts 2 full baths and 2 half baths with plenty of space for your family to spread out. As you step inside, you'll be greeted by a bright and open concept main level, complete with beautiful hardwood floors and an elegantly customized kitchen with stainless steel appliances. Cozy up by the fireplace in the living area. The large primary bedroom is a true retreat, featuring a walk-in closet and a luxurious 3pc ensuite. Two other great bedrooms await you on the upper level, while the fully finished basement with a cozy fireplace is perfect for entertaining family and friends. The half bath in the basement adds to the convenience of this well-designed home. This home is close to all the amenities you need, including schools, parks, and shopping. Don't miss out on this opportunity! (id:49063)
12 Wynford Avenue
Ottawa, Ontario
Meticulously maintained by its original owner, this charming detached bungalow is nestled on a quiet street in the heart of sought-after Craig Henry. Perfectly located just steps from tennis courts, beautiful parks, places of worship, schools, sports fields, and only minutes to Algonquin College, this home offers both tranquility and convenience. Inside, you'll find a thoughtfully designed main floor featuring a sunken living room filled with natural light, a cozy fireplace, and just the right balance of open-concept flow-ideal for quiet evenings or lively gatherings. The spacious eat-in kitchen is a food lover's dream, offering the perfect space to try new recipes or host intimate dinners.Three generous bedrooms on the main level include a large primary room with a private ensuite. Step outside to professionally landscaped front and back yards, highlighted by a massive deck-perfect for summer entertaining on this oversized lot.The fully finished basement is made for hosting, complete with a full wet bar and plenty of room to relax or play. This is a rare opportunity to own a lovingly cared-for home in a vibrant, family-friendly community. Features include: Furnace (2015), AC (2012), Oil Tank (2008), New Owned Hot Water Tank (2024), Fibreglass Roof (2006), Fridge (2009), Stove (2011), Washer (2012), Dryer (2012), Carpet (2021) (id:49063)
318 Guppy Grove
Ottawa, Ontario
Welcome to this beautifully maintained 3-bedroom, 2.5-bath executive townhome located in the highly sought-after Orléans-Cumberland community!This bright and spacious home offers a perfect blend of comfort, functionality, and elegance-ideal for families and professionals alike.The main floor features an inviting open-concept layout with hardwood flooring, large windows, and an abundance of natural light. The modern kitchen is equipped with stainless steel appliances, extended cabinetry, and a generous island-perfect for cooking, entertaining, or family meals. The adjoining dining and living areas create a warm, welcoming flow throughout the space.Upstairs, the primary suite includes a walk-in closet and private ensuite, complemented by two additional bedrooms, a full bath, and convenient second-floor laundry. The fully finished lower level provides a versatile recreation area-ideal for a home office, gym, or entertainment space.Step outside to enjoy a fully interlocked, fenced backyard offering complete privacy-perfect for summer gatherings or quiet relaxation. Additional features include an attached garage with inside entry and a private driveway.Located in a family-oriented neighbourhood close to top-rated schools, François Dupuis Recreation Centre, beautiful parks, walking trails, shopping plazas, restaurants, and public transit, with quick access to major routes for an easy commute downtown.Applicants to include rental application, employment verification, credit report, and photo ID. No smoking; small pets may be considered.A perfect combination of style, comfort, and location-discover the best of Orléans living today! (id:49063)
1971 Greenvale Lane
Ottawa, Ontario
Welcome to this bright & spacious end-unit townhome nestled in a family-friendly community just steps from grocery stores, schools, parks & public transit. Lovingly maintained by original owner, this neat and tidy home features a welcoming living room with a large bay window that fills the space with natural light and is open to the adjacent dining room, large enough for formal dining. The well-appointed kitchen is bright, has an eat-in area and patio access to the yard, and the powder room is in the hall. Upstairs, you'll find three comfortable bedrooms & a full bathroom, including a generous primary bedroom with a full wall of closet space. The lower level extends your living space with a recreation room-perfect for family movie nights, a play area, or a home gym-still with plenty of room to expand in the unfinished utility area. Enjoy the private, maintenance-free fenced backyard, upgraded with synthetic lawn and an interlock patio-ideal for relaxing or entertaining outdoors. Conveniently located close to schools, restaurants, shopping, & major transit routes, this home is perfect for first-time buyers, families, or investors alike. 24 hours irrevocable on all offers. (id:49063)
1813 Haiku Street
Ottawa, Ontario
This home offers over 2,300 sq. ft. of living space, including a fully finished basement. The main level features a spacious, bright living room, and a modern kitchen with quartz countertops, island, and stainless steel appliances. Upstairs, the large primary bedroom includes a walk-in closet and an ensuite, along with three additional well-sized bedrooms and a full main bathroom. The finished basement offers a cozy family room and plenty of storage space. perfect for young couples, growing families, or retirees. Located with easy access to daily amenities, this home combines comfort and convenience. The front and back lawns have been completed. (id:49063)
34 Oasis Street
The Nation, Ontario
Welcome to 34 Oasis Street in beautiful Limoges - a beautiful 2-storey home designed for modern family living! Featuring bright open-concept spaces, this home offers a warm and inviting living room, a functional kitchen with rich cabinetry, stainless steel appliances, backsplash, and direct access to a spacious deck and fenced backyard with interlock patio and built-in firepit - ideal for hosting family and friends. Upstairs boasts 3 generous bedrooms including a primary suite with walk-in closet and luxurious ensuite with double sinks and soaker tub. The finished basement adds even more versatile living space for a family room or home theatre. With great curb appeal, a covered front porch, and attached garage, this home offers incredible value in one of Limoges' most sought-after neighbourhoods - a must-see opportunity! Call us today for a viewing !! (id:49063)

