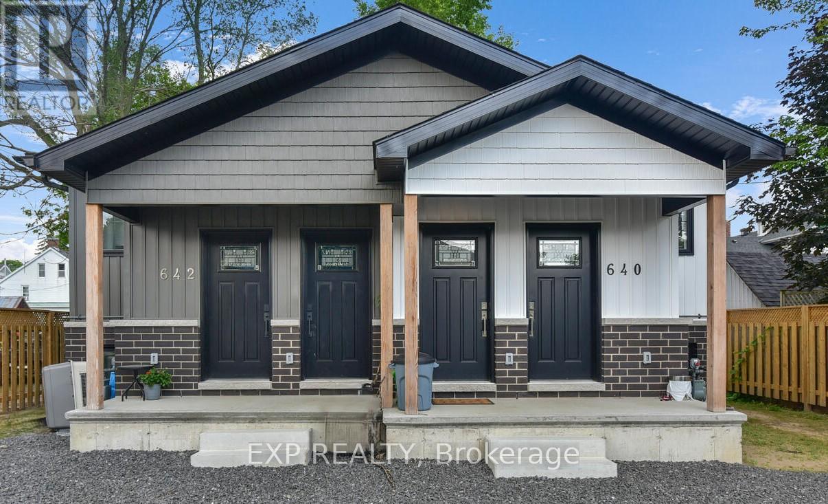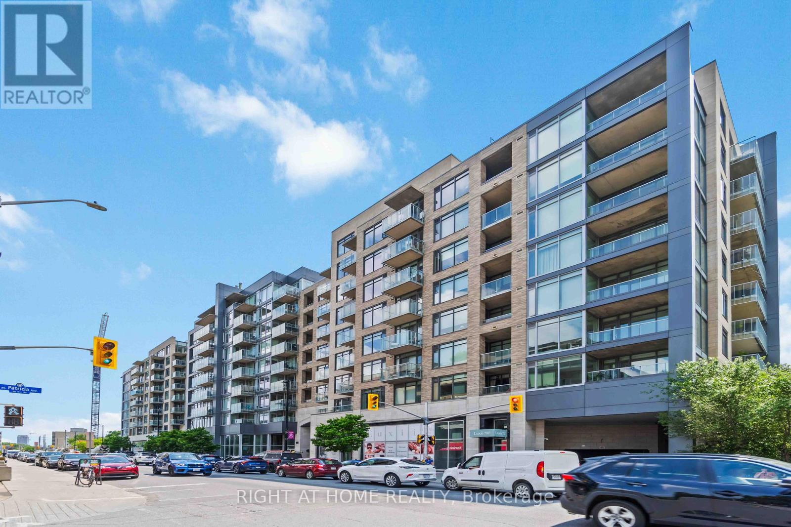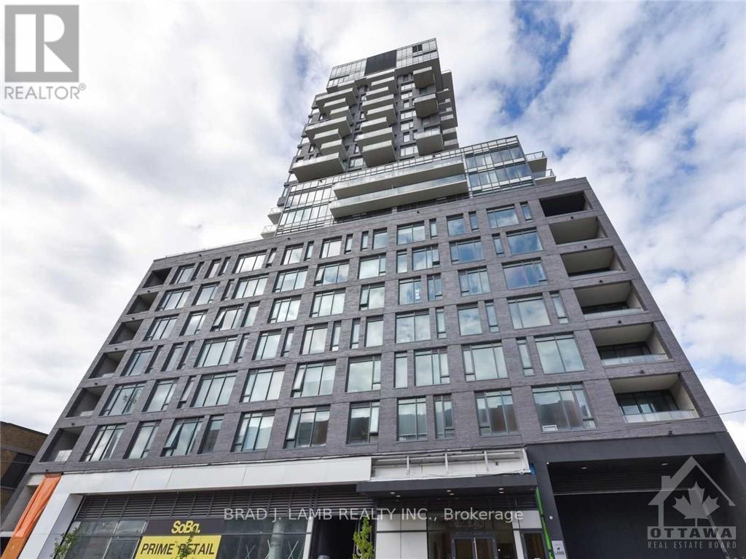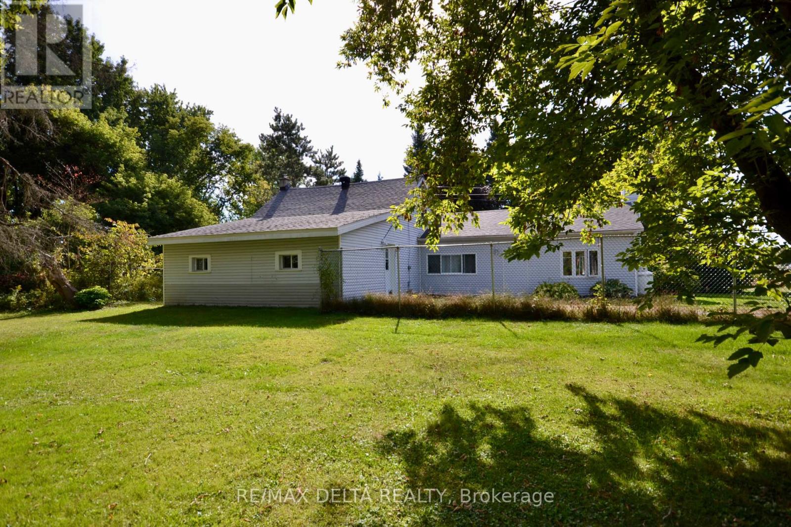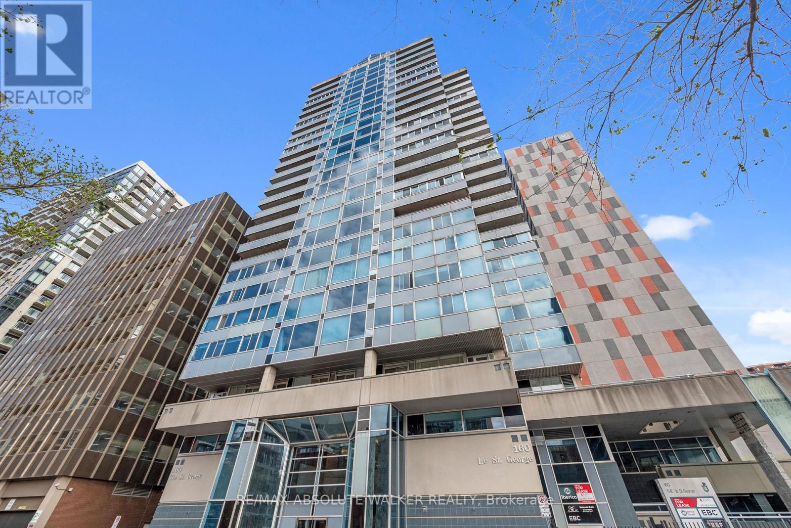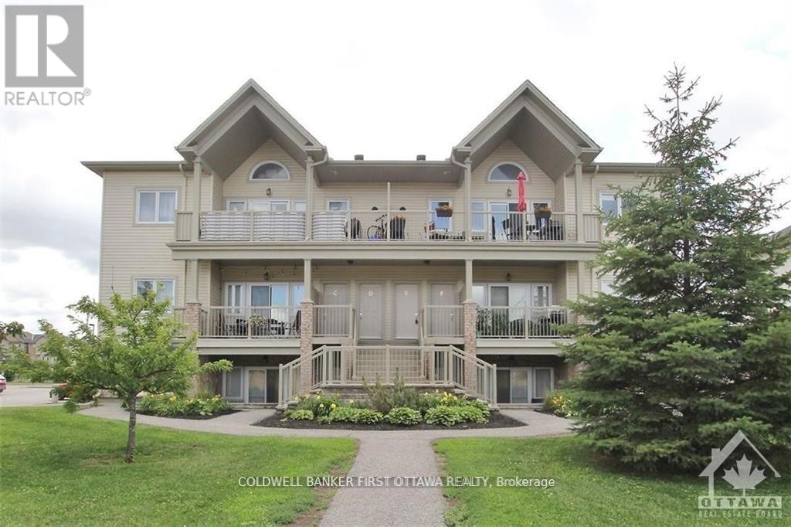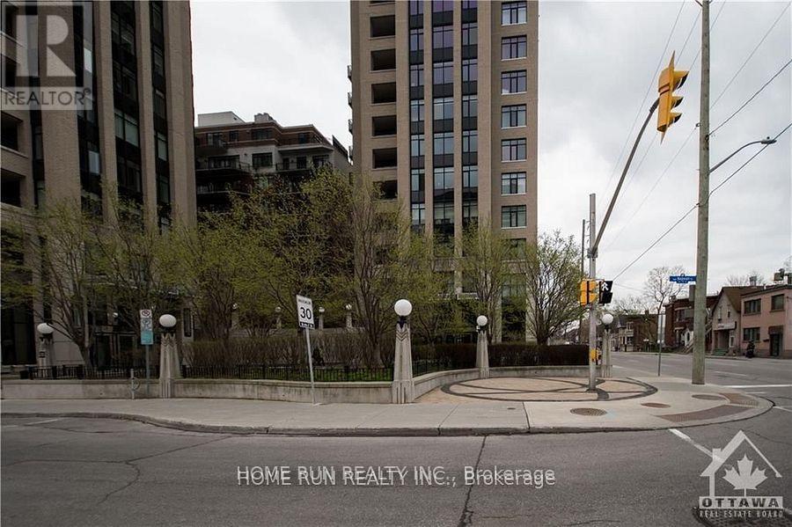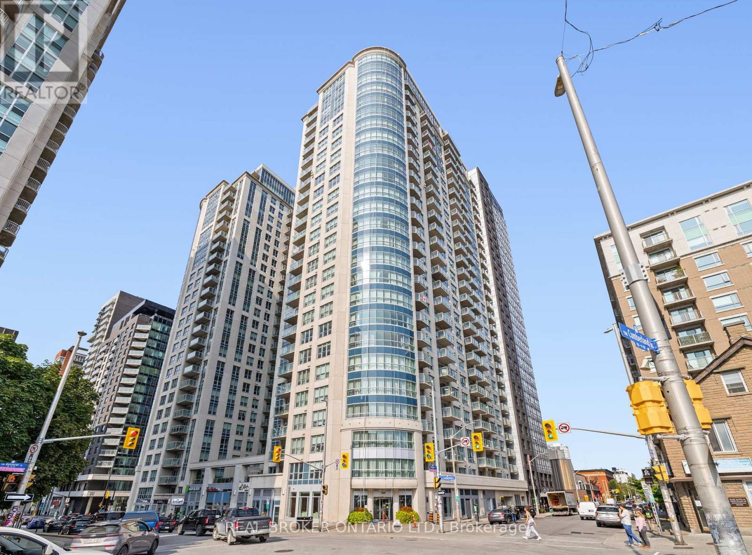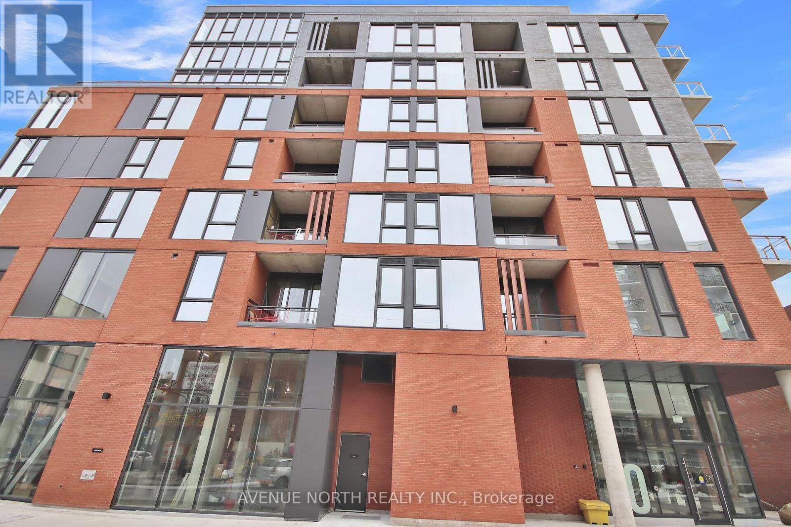642 West Street
Prescott, Ontario
Attention Investors! Purpose-built in 2024, this fully leased fourplex in central Prescott delivers turnkey income, low maintenance, and the ease of self-management. Each modern 2-bed/1-bath suite features open-concept living, durable vinyl flooring, stainless steel appliances (incl. dishwasher), in-unit laundry, and efficient hot-water boiler heating (heat included; tenants pay hydro, water & sewer). Annual rent: $93,480; NOI: $81,617.32; cap rate at asking: ~7%. Gravel parking for 6. Steps to downtown amenities and minutes to Hwy 401 and the St. Lawrence stable tenants, strong returns, and a great location. (id:49063)
501 - 98 Richmond Road
Ottawa, Ontario
Stunning 2-Bedroom 2 bathroom Condo in the Heart of Westboro, one of Ottawa's most desirable neighbourhoods. This former model suite "Q" offers 1,075 sq. ft. of thoughtfully designed living space, perfectly blending style, comfort, and functionality. High-end finishes throughout, including hardwood floors, ceramic tiles in the bathrooms, and quartz countertops in both the kitchen and baths. The kitchen featuring glossy white cabinetry, stainless steel appliances, a large island with additional workspace. The open-concept layout is ideal for both everyday living and entertaining. South-facing windows fill the space in natural light, while motorized custom blinds offer privacy at the touch of a button. Enjoy outdoor dining or morning coffee on the oversized 92 sq. ft. balcony. The spacious primary bedroom offers a generous walk-in closet and a en-suite with double sinks. A second full bathroom adds convenience for guests or family. Building amenities elevate your lifestyle with a state-of-the-art fitness centre, rooftop terrace complete with a hot tub and BBQ area, media room, and resident lounge. Indoor parking and storage locker. Don't miss this rare opportunity to own a designer suite in vibrant Westboro steps to trendy shops, cafes, restaurants, parks, and transit. (id:49063)
209 - 203 Catherine Street
Ottawa, Ontario
This is a bright and spacious 2BD with two full bath unit approx. 1002sqft facing South West with unobstructed views into the Glebe. Dining, kitchen and living are included in the dimensions under dining. Quiet and comfortable with a great layout, the unit has modern quality finishes such as exposed concrete ceiling and feature walls, Stainless Steel Kitchen appliances, in-suite laundry and Gas hook up on the balcony for BBQs. Unit features high end Quartz counters and hardwood floors throughout. SoBa is centrally located close to all amenities and within walking distance of transit, entertainment, schools, dinning and more. Building is equipped with indoor gym, outdoor seasonal pool and party room. (id:49063)
3383 Champlain Street
Clarence-Rockland, Ontario
Unique 20+ acres property in a country setting a true hobbyist oasis. Private 3 bedroom home with 2 full bathrooms, spacious galley style kitchen with plenty of cabinetry, separate dining with sitting area overlooking the large fenced yard, bright family room with 10ft ceiling lots of windows and gas stove, spacious primary bedroom with large walk in closet w/built in cabinets, second good size bedroom on the main, lovely updated 3 pcs bath, second level boast a sitting area, third bedroom, large 3 pcs bath great for a teenage retreat, attached garage converted /laundry, mud room, many updates throughout the years, there is a 2000 square ft outbuilding has epoxy floors, metal roof, bright office with , combined kitchen/bath/laundry area, furnace, A/C, HWT, freshly painted and parking area, old barn on property in need of repairs(2000 SQ FT of usable space), approx 2+ acres wooded area and 15+ acres of cleared land, limitless opportunities awaits with income potential, close to all amenities, schools, grocery store, church and more. Contact me today for your private viewing (id:49063)
1605 - 160 George Street
Ottawa, Ontario
Discover this beautifully appointed executive 2-bedroom, 2-bathroom condo, perfectly situated in Ottawa's vibrant downtown core. Boasting a sprawling, open-concept layout, this elegant condo offers an exceptional sense of space, enhanced by rich hardwood flooring throughout the primary living areas and two generous balconies for seamless indoor-outdoor living. Step out onto one of the private balconies and take in the lively sights and energy of downtown Ottawa. The gourmet kitchen is both stylish and functional, featuring new appliances including fridge, stove, and dishwasher, sleek stone countertops, and abundant cabinetry. It flows effortlessly into the spacious dining and living area, ideal for entertaining guests or relaxing in everyday comfort. The expansive primary suite provides a serene retreat with a beautifully finished 3-piece ensuite, a large walk-in closet offering ample storage, and access to the second balcony, shared with the generous second bedroom. Thoughtfully designed with a Murphy bed and built-in shelving, the second bedroom offers flexibility for guests or use as a modern home office. A full bathroom and in-suite laundry complete this well-considered layout. Residents enjoy access to an array of premium amenities, including 24/7 concierge and security, an indoor pool, sauna, fitness centre, guest suite, and a beautifully landscaped outdoor terrace with BBQs perfect for entertaining or unwinding. With Parliament Hill, Majors Hill Park, trendy eateries and nightlife, shopping, and the LRT just steps away, this condo offers an unparalleled lifestyle. (id:49063)
E - 137 Harthill Way
Ottawa, Ontario
Fabulous 2 BEDROOM, 2 BATHROOM condo with 2 PARKING SPOTS in one of the best locations in Barrhaven. Rarely offered loft level condo within minutes to Amazon's fulfillment center, Costco, the 416 and all Barrhaven amenities. Open concept living area featuring vaulted ceilings opens to a massive 23 x 8 covered porch with natural gas BBQ - the perfect outdoor space to live and entertain. Prospective tenants to provide completed rental application and recent Equifax/credit report with offer to lease. Photos taken prior to tenant occupancy. (id:49063)
1007 - 245 Kent Street N
Ottawa, Ontario
Welcome to your new home in the heart of downtown Ottawa! This stylish one-bedroom, one-bathroom condo, built by Charlesfort, is located in the desirable Hudson Park. Enjoy the open-concept living space featuring hardwood floors throughout, a modern granite countertop, stainless steel appliances, and a private balcony. This home is in walking distance to all the best that downtown Ottawa can offer - restaurants, bars, shopping, and more., Flooring: Hardwood (id:49063)
407 - 195 Besserer Street
Ottawa, Ontario
This is your chance to step in to home ownership at the very heart of the Byward Market! This 1 bed, 1 bath unit is open concept, modern, and located steps from everything you'll ever need. It doesn't get more turnkey or affordable than this. Book your showing today! (id:49063)
1c - 97 Mill Street
Russell, Ontario
LOCATION LOCATION!!! Not only is this 2 bed, 1 bath condo located in the heart of Russell but it is also a ground floor one at the back of the building with a beautiful view of the Castor River!!! Truly a lovely unit in a great location, it also has an in-unit laundry room and a large storage locker. Open concept with a large living & dining area, a large primary bedroom, a new natural gas fp in living room and all appliances are included. The floors throughout are heated with a boiler and owner can control what temperature that is. The appointed parking spot and visitor parking are steps from the unit. The low monthly condo fees include garbage, snow removal, heat and landscaping. This condo is steps away from the walking path along the river and walking distance to all the amenities Russell has to offer including schools, shopping and dining +++. A definite must see!! (id:49063)
A - 759 Adams Avenue
Ottawa, Ontario
Fully renovated 3 bedrooms, 1-bathroom UPPER UNIT- in a beautifull 2 unit Bungalow. Available November 1st! Features include: Open concept floor plan, updated kitchen and bathroom, stainless steelappliances, In-unit washer and dryer, deck off patio doors and beautiful back yard, basement is not included, 1 parking spot included (in a shared driveway), water and gas included, Hydro is not included, snow removal and landscaping not included. Close to both CHEO and the general hospitals, public transit & shopping. Lots of schools and parks surrounded by. No Smoking. (id:49063)
809/lph9 - 10 James Street
Ottawa, Ontario
Welcome to James Haus ! The Modern Urban Chic Boutique condo living you've been waiting for is finally here ! Step into Ottawa's newest condo located in the heart of central downtown. Experience sophisticated & aesthetically appealing design by RAW Architecture, built by Urban Capital and The Taggart group featuring exposed concrete walls, large, 10 ft ceilings & full length windows from floor to ceiling . This Unique LPH9 Unit is a 1 bed 1 bath positioned on the 9th floor Level ( LPH) with West facing views & Large 197 sq ft sheltered Private Terrace equipped with natural gas hook-up and exterior electrical Outlet. This unit offers tasteful upgrades with modern finishes throughout including custom blinds, Luxury vinyl plank, Quartz Main island with breakfast bar and and abundance of natural light. Enjoy a stunning kitchen with upgraded cabinetry, poised backsplash, Quartz Counter tops, Full sized SS Stove & Microwave Hood fan, Built in Fridge & dishwasher. In suite laundry with full sized stackable washer & Dryer. Enjoy where you live !! with access to the Luxurious furnished heated salt water Roof top pool Lounge, Elegant Main Floor Lounge with party room adorned with high end furniture featuring a Full kitchen, Dinning & Exterior fully fenced Patio Space. Yoga Studio, Fully equipped gym compliment for the energetic downtown lifestyle. Pet wash station, Tool Library & Bike room. On site Concierge & Security. Condo fees include: Water/Sewer, Heat, maintenance, caretaker, building insurance . (id:49063)
636 O'connor Street
Ottawa, Ontario
FULLY FURNISHED, ALL INCLUSIVE RENTAL, 2 MIN WALK TO TD PLACE. Extensively renovated, this home offers the perfect combination of the old world Glebe charm with modern amenities and finishes throughout. Enjoy fabulous, open and sun soaked living confines inside plus cozy, private living spaces outside. Unparalleled location is 1/2 block to TD Place, 1/2 block to the Rideau Canal and just seconds away from all of the shops & cafes of the Glebe. Don't get stuck in a small condo, live where you want to live in the center of the city! Rent includes all furnishings, utilities, wifi, lawn maintenance and snow removal. Prospective tenants to provide completed rental application and recent Equifax/credit report with offer to lease. Landlord may consider a short term rental. (id:49063)

