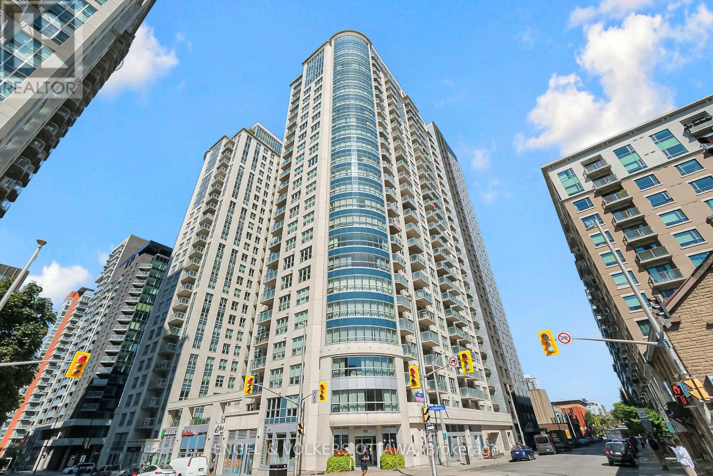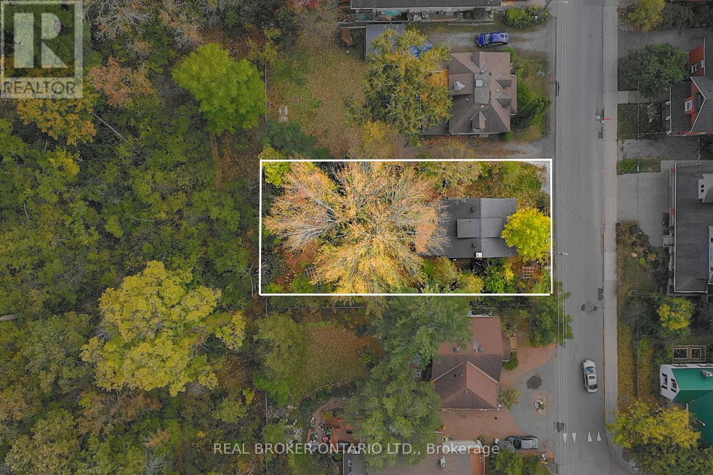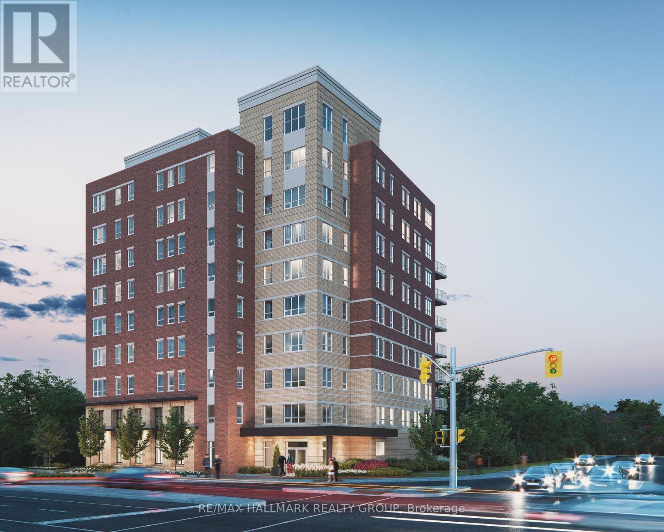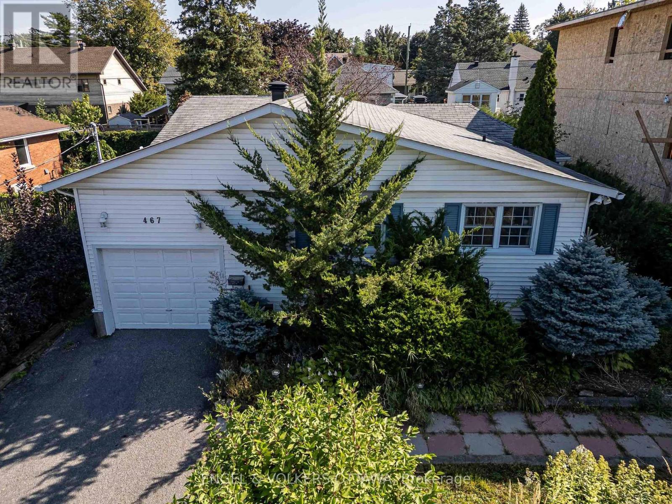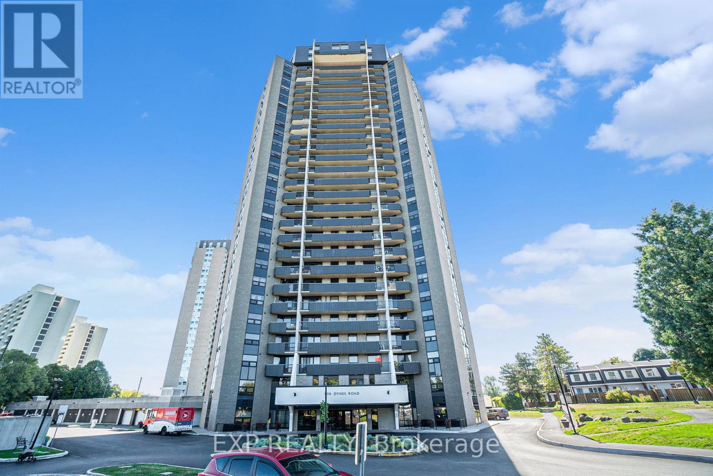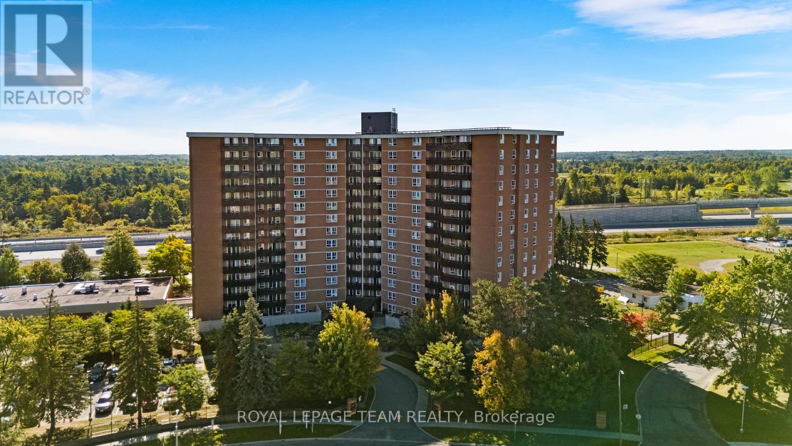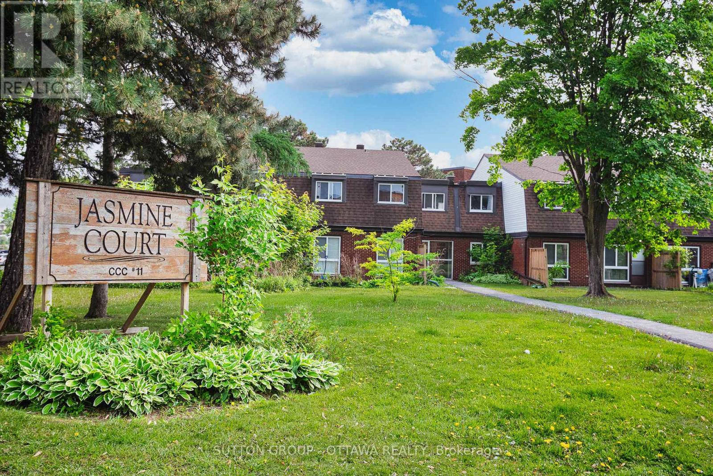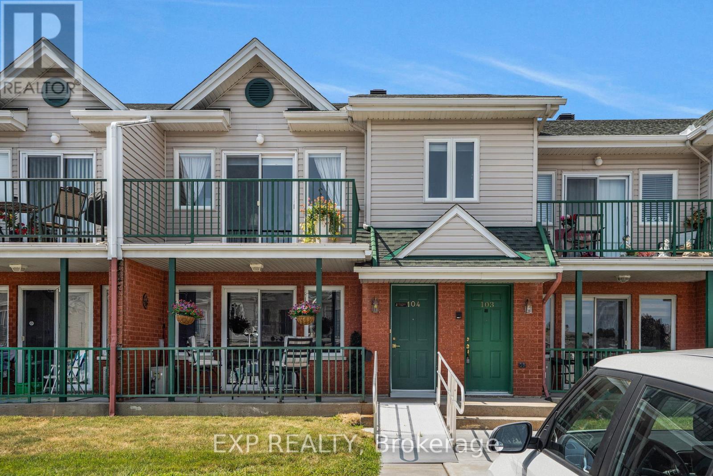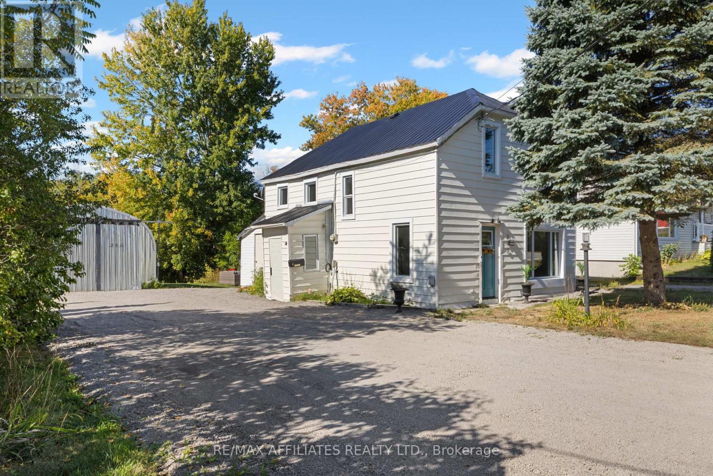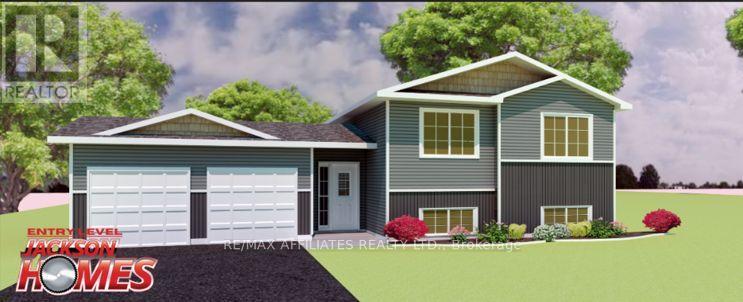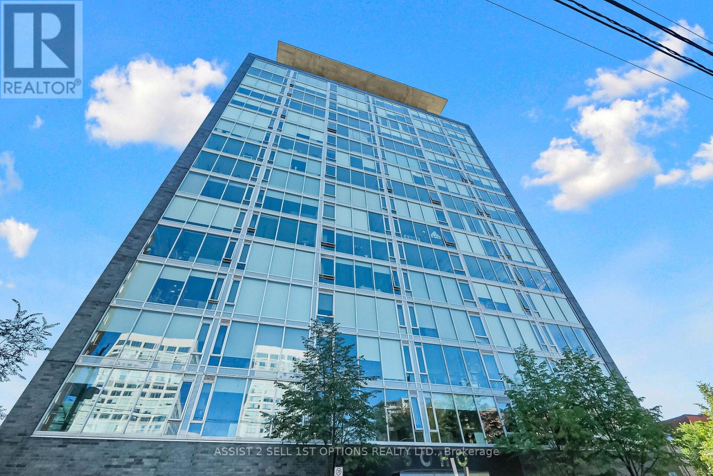707 - 195 Besserer Street
Ottawa, Ontario
Live Your Luxury! In the heart of downtown Ottawa, discover this beautiful one-bedroom pied-à-terre condo, an elegant retreat designed for those who appreciate the ultimate city lifestyle. This thoughtfully designed home features a spacious open-concept living and dining area filled with natural light from floor-to-ceiling windows and extending to a private balcony overlooking the serene courtyard. The stylish kitchen boasts modern finishes, quartz countertops, and sleek stainless-steel appliances, while the generously sized bedroom includes a walk-in closet. Additional conveniences include in-suite laundry and a dedicated storage locker. Located in the prestigious Claridge Plaza Phase 4, residents enjoy exclusive access to a fitness centre with saltwater pool and sauna, rooftop terrace, party room, 24/7 concierge service, and secure entry - all just steps away from the ByWard Market, Parliament Hill, Rideau Centre, uOttawa, transit, and everyday essentials. Experience downtown living at its finest in this peaceful retreat above the bustle of the city. Furnishings included in sale price. (id:49063)
229 Britannia Road
Ottawa, Ontario
If you're looking for the perfect place to build your custom dream home or investment property just steps from the Ottawa River, this lot is for you! Located in the heart of the sought-after neighbourhood of Britannia Village, this 66' x 125' lot (0.189 acres) offers an abundance of potential for a motivated buyer. Backing on to the Britannia Conservation Area, the only rear neighbours that you'll ever see are the birds of Mud Lake! All major amenities (including the future Lincoln Fields LRT station) are just a short walk away and outdoor enthusiasts will love the proximity to the multiuse pathways and parks. Commutes will also be a breeze thanks to the easy access to both highways and the Kichi Zibi Mikan (former Ottawa River Parkway). Currently Zoned as R1, proposed as N2C in the New Zoning By-law DRAFT. (id:49063)
405 - 353 Gardner Street
Ottawa, Ontario
Welcome to 405-353 Gardner Street! Boasting impeccable new build in the heart of the city! This gorgeous 2 bed, 1 bath apartment is steps away from popular restaurants and shops, minutes to the Byward Market, amazing parks, trails, bike paths, the Quebec side, U of Ottawa, St. Laurent Shopping Center, VIA Rail, transit & so much more! The unit offers tons of natural light with lots of windows and a balcony. Features gleaming floors with no carpet and large kitchen island with granite counter-tops including in the bathrooms. Full-size stainless-steel appliances plus in-suite laundry. Building amenities include: Lounge and Bike repair and storage area. One heated underground parking spot and storage locker for additional cost. Tenant to pay Hydro. Available for immediate occupancy! One heated underground parking spot for additional cost. (id:49063)
467 Edgeworth Avenue
Ottawa, Ontario
Exceptional Development Opportunity or the Perfect Location to Build Your Dream Home! Situated in a highly desirable, family-friendly neighborhood, this property is just moments away from Carlingwood Shopping Centre, schools, public transit, and the many shops and services that Woodroffe offers. This bright and inviting 4-bedroom bungalow boasts hardwood and ceramic flooring throughout the main level, a spacious living room with a cozy gas fireplace, a separate dining room, and a generous family room. The home includes four bedrooms, two full bathrooms, and a large multipurpose laundry room on the lower level, along with plenty of storage space. An excellent rental option while you plan your development vision. 24 hrs Irrevocable. (id:49063)
408 - 900 Dynes Road
Ottawa, Ontario
RARE FIND! Step into exceptional value with this 3 bedroom, 2 bathroom condo in one of Ottawa's most central and connected locations! Whether you are a first-time buyer looking for the perfect place to call home or an investor seeking strong rental potential, this one delivers. Inside, you will find a bright, spacious layout with room to breathe. The kitchen opens onto a dedicated dining area, perfect for hosting or everyday meals. The large living room features an expansive window that fills the space with beautiful natural light. All three bedrooms are generously sized and the primary suite offers a walk-in closet and 4-piece private ensuite. The living area flows out to a large balcony, ideal for morning coffee or unwinding after work. Parking is included for added convenience. This well-maintained building is loaded with top-tier amenities. Enjoy year-round access to an indoor pool, sauna, party room and library - everything you need to relax, entertain and recharge without ever leaving home! The location? Outstanding! Walk to the Hellenic Centre for cultural events and community connections. Spend your weekends at Mooneys Bay or Hogs Back Park, or head over to the scenic Rideau River and Canal for a jog or paddle. Close to Carleton University, Merivale shopping, and just minutes to Preston Streets restaurants and nightlife. Transit and major routes are right around the corner, making every commute simple. Whether you are looking to plant roots or build your portfolio, this condo is the total package: space, amenities, location, and serious potential. Opportunities like this don't come up often! Schedule your private viewing today. *Some Pictures Virtually Staged* (id:49063)
316 - 2000 Jasmine Crescent
Ottawa, Ontario
THREE-BEDROOM, 2 BATH CORNER UNIT with UNDERGROUND PARKING! This spacious unit features an open dining and living area with a large window and sliding door to the expansive balcony with south-east views; a kitchen with ample cupboard space; a large entry closet and HUGE in-unit storage closet in addition to a storage locker on the lower level; Generous-sized primary bedroom has a 2 piece ensuite; 2 additional well-sized bedrooms share the bright 4 piece main bathroom; 1 underground parking space convenient to the entrance, storage locker and shared laundry are all easily accessible on the lower level of the building. This is a well maintained and secure building with salt-water pool, whirlpool, sauna, fitness room, tennis courts, EV charging station, and 24 hour security on site. ALL UTILITIES ARE INCLUDED IN CONDO FEES. You are steps away from tons of amenities (library, Splash pool, Earl Armstrong Arena, groceries, pharmacy, Costco, restaurants, etc) & public transportation - only a 15 minute walk to the LRT station, and easy access to the highway. APPLIANCES & FURNITURE INCLUDED IN SALE (Staging items excepted). Note: No dogs and no smoking permitted, as per condo bylaws. (id:49063)
39j - 1958 Jasmine Crescent
Ottawa, Ontario
Affordable and SUPER CONVENIENT, this SOUTH-FACING 4BED/2BATH TOWNHOME is perfectly located just a short stroll to the COSTCO, PUBLIC LIBRARY, SPLASH WAVE POOL, and offers EASY HIGHWAY ACCESS. You're also close to CSIS, NRC, MONTFORT HOSPITAL, CMHC, LA CITE, and just minutes from GLOUCESTER SHOPPING CENTRE, WALMART, LRT and more! Inside, you'll find a BRIGHT, OPEN-CONCEPT main floor with NATURAL LIGHT pouring in through large windows. The spacious LIVING and DINING AREA flows into a stylish KITCHEN featuring WHITE CABINETRY, STAINLESS STEEL APPLIANCES, and PLENTY OF COUNTER SPACE! Perfect for meal prep and entertaining. There's also a versatile MAIN FLOOR ROOM that can be used as a GYM, HOME OFFICE, or EXTRA BEDROOM for a growing family. Upstairs offers THREE GENEROUSLY SIZED BEDROOMS and a FULL BATHROOM with DOUBLE VANITY that's so convenient for busy mornings! Outside, enjoy your own PRIVATE BACKYARD and PATIO, surrounded by MATURE TREES, and take advantage of the FANTASTIC IN-GROUND POOL and PLAYGROUND, ideal for SUMMER entertainment and FAMILY FUN! (id:49063)
103 - 2929 Laurier Street
Clarence-Rockland, Ontario
Bright and inviting 2-bedroom condominium located in the heart of Laurier Street. The stylish white kitchen offers ample cabinetry and counterspace, seamlessly connecting to the open-concept living and dining areas. Large windows and a patio door flood the space with natural light, highlighting the warm hardwood floors and modern light fixtures. Both bedrooms are generously sized, offering comfort and plenty of closet storage. Built with concrete walls and floors, this unit ensures exceptional soundproofing and energy efficiency. Step through the patio door to your spacious front patio the perfect spot for relaxing or entertaining guests (id:49063)
290 Water Street
Mississippi Mills, Ontario
Welcome to 290 Water Street a charming 4-bedroom home perfectly positioned on a premium lot in the heart of historic Almonte. This residence seamlessly combines modern updates with timeless character, offering affordability while being immersed in one of the Ottawa Valley's most vibrant communities. Step inside to discover peace of mind with updated mechanical systems, newer windows, a brand-new kitchen, and refreshed plumbing and electrical throughout. The thoughtful upgrades provide comfort and efficiency, while preserving the warm, inviting feel of the home. The location is second to none. Backing directly onto the Ottawa Valley Recreation Trail, accessible from your own backyard, you can enjoy walking, running, cycling, or snowshoeing year-round. Within minutes, stroll to the Mississippi River, Almonte Beach, boat launch, and fishing dock, or wander into Almonte's lively downtown to explore its cafés, restaurants, boutiques, and community events. Families will appreciate the convenience of being within walking distance to the local library and all levels of schooling - elementary, intermediate, and high school, making this a truly walkable lifestyle. A detached garage/workshop adds convenience and versatility - ideal for storage, hobbies, or creative pursuits. With its unbeatable location, extensive updates, and community-rich surroundings, this home is a rare opportunity to plant roots in one of the regions most beloved small towns. 290 Water Street - where history, convenience, and modern living meet. (id:49063)
Lot 131 Ramsay Con 3c Road
Mississippi Mills, Ontario
*This house/building is not built or is under construction. Images of a similar model are provided* Top Selling Jackson Homes Entry Pinehouse model with 3 bedrooms, 2 baths and split entryway to be built on stunning 3 acre, partially treed lot just minutes from Perth and Carleton Place, and under 40 minutes to Kanata, with an easy commute to the city. Enjoy the open concept design in living/dining/kitchen area with customcabinets from Laurysen Kitchens. Generous bedrooms, with the Primary featuring a full 4pc Ensuite with one piece tub. Vinyl tile flooring in baths and entry. Large entry/foyer with inside garage entry, and door to the backyard leading to a privet ground level deck. Attached double cargarage (20x 20). The lower level awaits your own personal design ideas for future living space, includes drywall and 1 coat of mud. The Buyer can choose all their own custom finshing with the builders own design team. All on a full ICF foundation! Also includes : 9ft ceilings in basement!! (id:49063)
611 - 300 Lisgar Street
Ottawa, Ontario
Discover the ultimate in urban living at SoHo Lisgar, one of Ottawa's most stylish condominium residences. Located in the heart of Centretown, this impressive 1-bedroom suite offers the perfect balance of design, functionality, and lifestyle for todays city dweller. Step inside and be welcomed by a thoughtfully designed open-concept layout, where floor-to-ceiling windows bathe the space in natural light and showcase dynamic city views. The sleek, European-inspired kitchen features integrated appliances, quartz countertops, ample cabinetry, and a modern backsplash, making it both beautiful and practical for everyday living. The living and dining areas flow seamlessly together, creating a bright and airy environment ideal for entertaining or relaxing. The private bedroom is generously sized, with smart storage solutions, while the contemporary bathroom boasts spa-like finishes with a glass shower and high-end fixtures. In-suite laundry adds convenience to this well-appointed home. Life at SoHo Lisgar means access to an array of luxury hotel-inspired amenities. Residents enjoy a rooftop terrace with panoramic views, an outdoor pool with cabanas, a fully equipped fitness centre, a sauna, a private theatre, a business centre, and 24/7 concierge service. These exclusive amenities make it easy to blend work, wellness, and leisure all within your own building. Step outside your front door and immerse yourself in the best of downtown Ottawa. Trendy restaurants, cozy cafés, boutiques, and entertainment are just moments away, along with Parliament Hill, the ByWard Market, Elgin Street, and the Rideau Canal. Excellent transit options and quick access to the LRT make commuting or exploring the city effortless. This condo is perfectly suited for young professionals, executives, investors, or anyone seeking a modern, lock-and-leave lifestyle in a vibrant, walkable community. Whether you're looking for your own urban retreat or a smart investment property! (id:49063)
C - 170 Bay Street
Russell, Ontario
ALL-INCLUSIVE Retail Rental Space in the Heart of Embrun. Discover an incredible opportunity to establish your business in a prime, high-traffic location in Embrun. This versatile space offers endless possibilities and is perfectly suited for retail, studio, office, or service-based businesses. Formerly used as a ballet/yoga studio & garage, the unit features a bright, open-concept layout that serves as a true blank canvas to bring your vision to life. A large double garage door measuring 9ft by 14ft provides both natural light and direct access to the unit, while a convenient two-piece bathroom adds functionality. Ample on-site parking ensures easy access for clients and staff, and with all utilities included, budgeting is simple and worry-free. Situated in a desirable area surrounded by restaurants, shops, and amenities, this space combines convenience, visibility, and flexibility making it the ideal location for your business to thrive. Reach out to listing agent for acceptable permitted uses. (id:49063)

