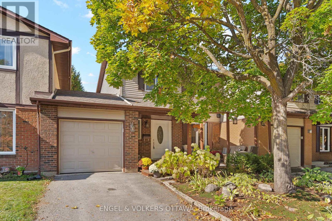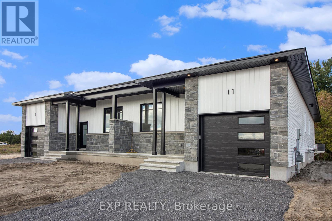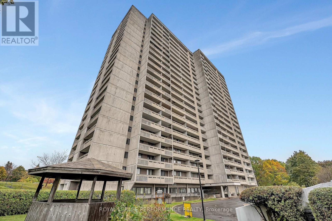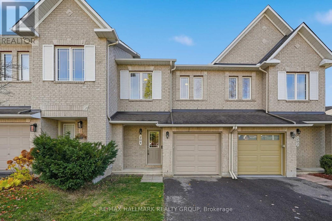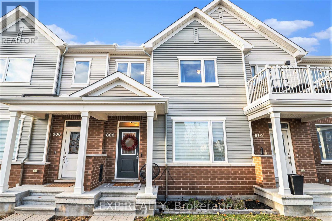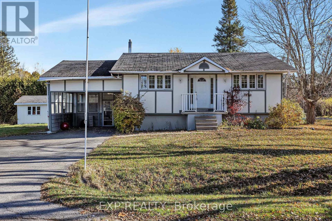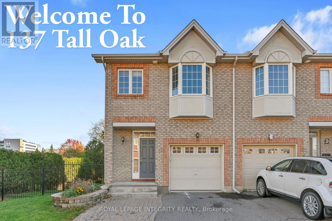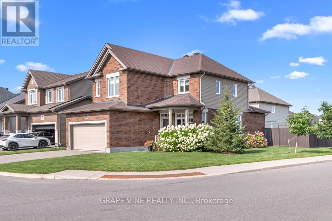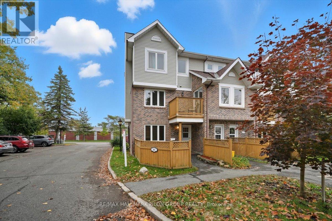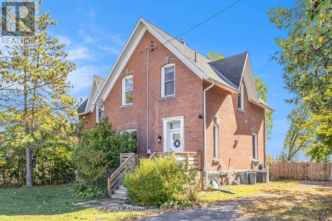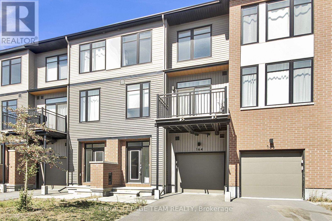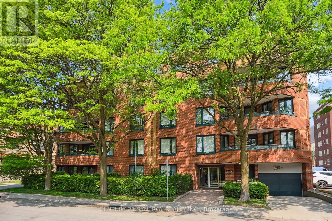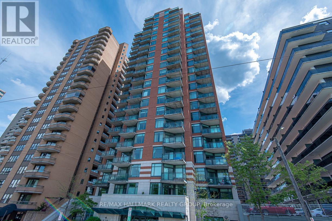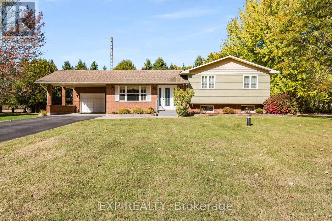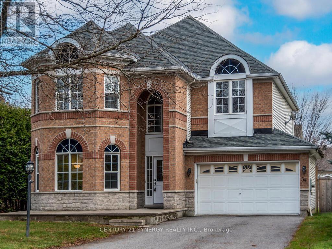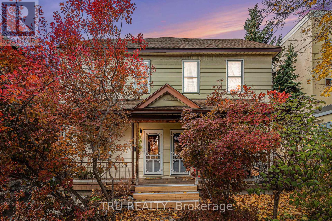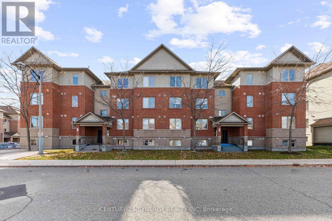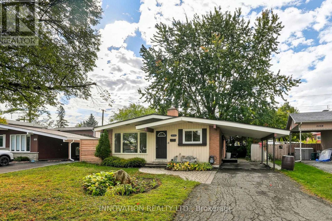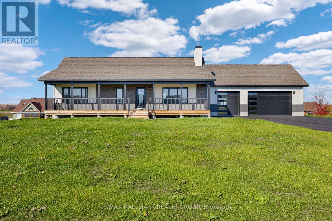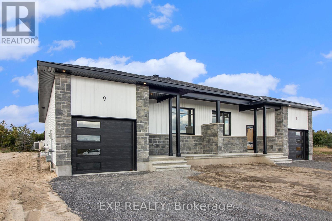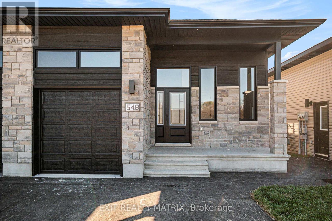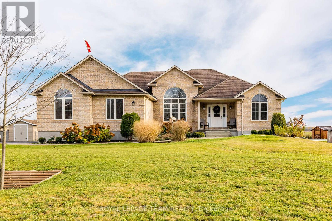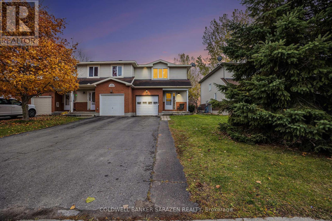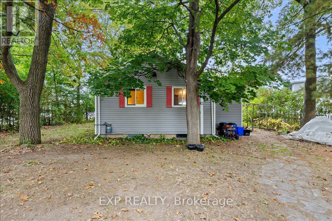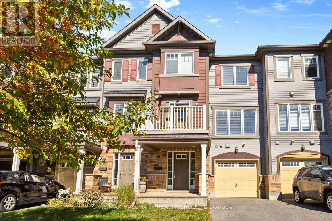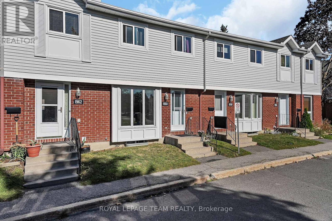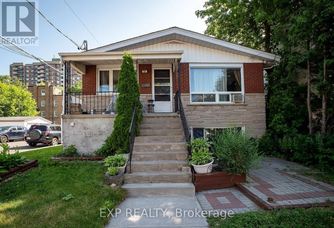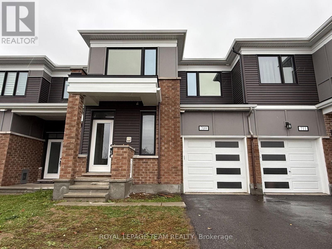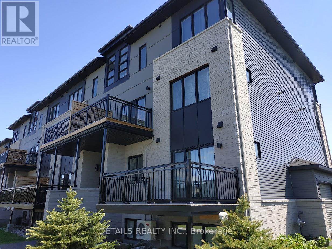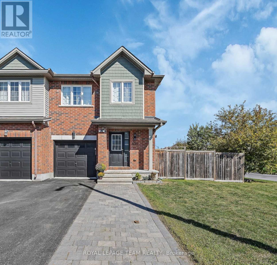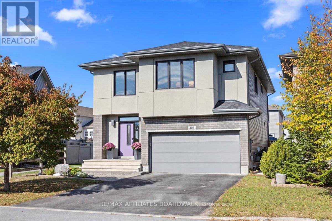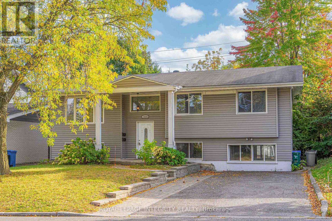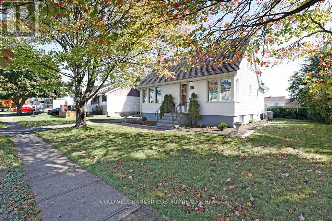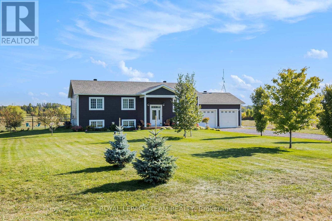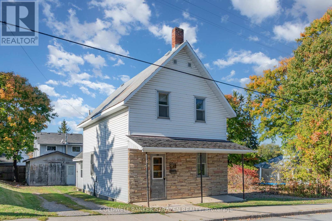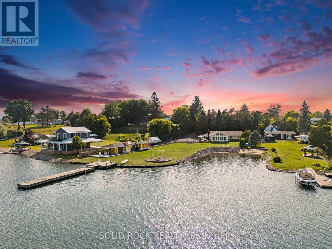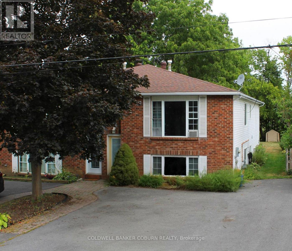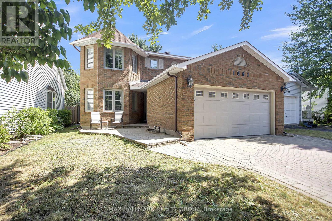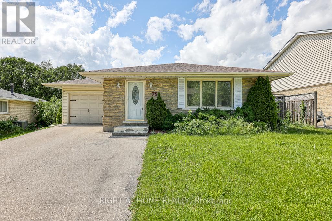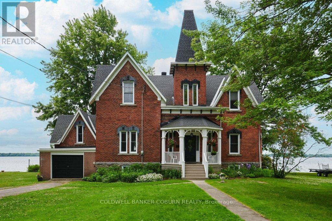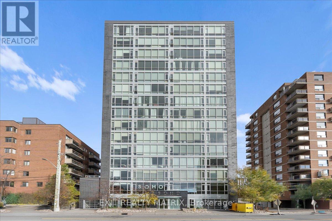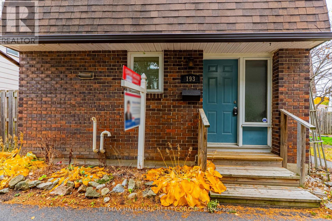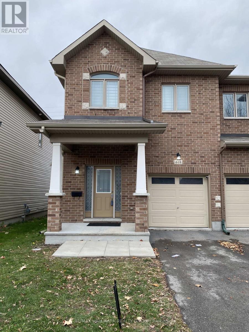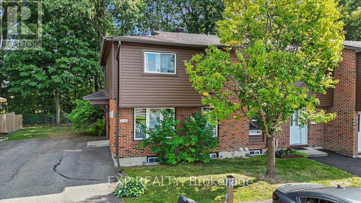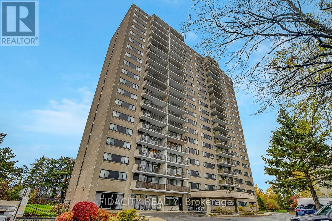151 - 1512 Walkley Road
Ottawa, Ontario
Open House Sunday Nov 9 2-4pm. Welcome to 1512 Walkley Rd, Unit 151 ~ a 2 Bedroom & 2 Bath condo close to all amenities. The Upper Level has abundant natural light and hardwood flooring in the open concept Living & Dining Rm. The bright, tiled Kitchen boasts a large island and patio doors leading to a balcony; great spot to enjoy morning coffee or end your day. In-suite Laundry on this Upper Level is also conveniently located in the Kitchen. 2nd Level features an open sitting area/office area at the top of the stairs that also overlooks the main living space below. The Primary Bedroom has a walk-in closet and a cheater door to the 4pc Main Bath as well as a patio door leading to a balcony. Another good size Bedroom completes the 2nd Level. This spacious condo awaits its new owners!!! (id:49063)
1540 Mimosa Avenue
Ottawa, Ontario
Welcome to 1540 Mimosa Avenue, a beautifully renovated home in the highly desirable Riverview Park community. Step inside to discover a dream kitchen featuring a stunning waterfall island, overlooking the bright and open living and dining areas - perfect for everyday living and entertaining. A cozy wood-burning fireplace anchors the living room, while patio doors lead to a private, beautifully landscaped yard. Upstairs, you'll find three spacious bedrooms, including a primary suite with a generous walk-in closet offering excellent storage. The renovated main bathroom features a deep soaking tub, modern vanity, and stylish tilework.The welcoming front deck is an ideal spot to enjoy your morning coffee or unwind with a glass of wine while taking in the charm of this wonderful community. This sought-after location offers easy access to parks, top-rated schools, The Trainyards shopping district, hospitals, public transit, walking paths, and is just minutes from Ottawa's city core. Recent upgrades include: Sump pump (2018), Garage door opener (2023), New kitchen (2025), Bathrooms (2025), New carpet upstairs and tile flooring. Newly Finished basement with bathroom. A move-in ready home where every detail has been thoughtfully updated - simply unpack and enjoy! 48 hrs irrevocable on all offers. (id:49063)
775 Lacroix Road
Clarence-Rockland, Ontario
TO BE BUILT by Fossil Homes - 2026 OCCUPANCY! Nestled in the peaceful community of Hammond, this quality built semi-detached bungalow by Fossil Homes will be set on a large lot offering the perfect blend of country tranquility and city convenience. Buyers will have the opportunity to personalize their finishes, from flooring and cabinetry to countertops and fixtures, creating a home that's truly their own.This 3 bedroom design features approximately 1,466 sq.ft. on the main level, with 9-ft ceilings and an abundance of natural light enhancing the open-concept living, dining and kitchen areas. The custom kitchen boasts ample cabinetry, quartz countertops, and a spacious island. The primary suite includes a walk-in closet and a 3 pc ensuite, while two additional bedrooms, a full bathroom and a convenient mudroom/laundry combination complete the main floor. An unfinished basement provides flexibility - choose to have it finished by the builder or complete it yourself at your own pace. Additional highlights include 12+4 pot lights, a water line to the fridge, gas line to the deck, and a single garage with opener. Serviced by Municipal Water and Natural Gas. Experience country living with an easy commute to Ottawa, just 5 minutes to the Hammond Golf Course & Brewery, 15 minutes to Rockland and 30 minutes to Ottawa. (id:49063)
308 - 415 Greenview Avenue
Ottawa, Ontario
Step inside 415 Greenview Avenue and instantly feel at home! This bright corner condo captures sweeping views of the Ottawa River, the city skyline, and the sparkling downtown lights. With 2 bedrooms and 1 bathroom, it offers the perfect blend of comfort, style, and convenience. Natural light pours through large windows, highlighting the gleaming hardwood floors and spacious open-concept living and dining areas. Two generous balconies extend your living space outdoors, ideal for morning coffee, quiet evenings, or watching unforgettable sunsets. Condo fees include HEAT, HYDRO, and WATER, giving you stress-free living and unbeatable value. In-unit laundry and wall A/C options are allowed. Everyday life here is easy with underground parking, a storage locker, a bike room and plenty of amenities. The building's resort-style amenities truly impress. Swim in the indoor pool, stay active in the fitness room, or unwind in the library and games room. Host gatherings in the party room complete with a full kitchen and BBQ area. Guests will love the available suites, and there is even a workshop room for your creative side. Located steps from Britannia Beach, scenic walking, cycling paths, convenient shopping, and the new LRT, this condo offers the perfect mix of nature, community, and city living. Move in and start enjoying Ottawa's riverfront lifestyle at its finest! (id:49063)
204 Greenridge Street
Ottawa, Ontario
**OPEN HOUSE SATURDAY, NOVEMBER 8, BETWEEN 1-3PM** Welcome to this bright and spacious 3 bedroom, 3 bathroom Minto Manhattan townhome in the sought-after community of Chapel Hill. Move-in ready and well-maintained, this home offers a comfortable open concept layout with a combined living and dining area adjacent to a kitchen designed for everyday convenience - featuring an island with extra storage, a double sink, full appliances, and a breakfast area with direct access to the backyard. Upstairs, the generous primary bedroom includes a walk-in closet and a 4pc. ensuite with a standing shower and soaker tub, while two additional bedrooms and a full bath complete the level. The fully finished lower level expands your living space with a cozy recreation room highlighted by a gas fireplace and a large window, plus a utility area with laundry and a separate storage room. Enjoy a fully fenced backyard with a patio and plenty of lawn - ideal for kids or pets. A single garage with inside entry and room for two additional cars in the driveway add convenience. Located on a quiet street within walking distance to the LRT, this home offers easy access to parks, schools, public transit, shopping, and the Bob MacQuarrie Recreation Complex, with quick connectivity to Highway 174. Furnace 2025, HWT 2022, Garage Door 2019, Roof 2016. (id:49063)
808 Horseshoe Falls Way
Ottawa, Ontario
*OH SUN NOV 9 2-4PM* Welcome To A Beautifully Crafted Home In The Caivan Conservancy Community, A Family-Friendly Area By Parks, Schools & Amenities! This 3 Bedroom, 2.5 Bathroom Home Offers A Bright, Updated Look. Main Floor Feat. An Open-Concept Layout Connecting The Kitchen, Dining & Living Rms - Perfect For Everyday Living & Entertaining. Large Windows Flood The Space W/Natural Light, While Recessed Lighting & Updated Fixtures Create A Comfortable, Inviting Ambiance. Floor-To-Ceiling Shiplap Fireplace Acts As A Stunning Centerpiece, Paired W/Custom Board & Batten Accent Walls That Bring Warmth & Character. Hardwood Flrs Throughout The Main Level & A Sunken Mudroom Were Selected At The Design Stage, Adding Style & Function. The Kitchen Feat. SS Appliances, White Subway Tile Backsplash, Quartz Counters & Breakfast Bar W/Seating For 4. Upstairs, The Primary Bedrm Boasts A W.I.C W/Ikea Pax System & Built-In Shelving, Along W/A 4PC Ensuite. Step Out Onto The Private Deck - An Ideal Spot For Morning Coffee Or Relaxing Evenings! 2 Additional Bedrms Offer Space For Family Or Guests & Share A Bright Main Bathrm. Upper-Level Laundry Adds Everyday Convenience. Fully Finished Basement Expands Living Space W/Versatile Area Perfect For A Family Room Or Gym. Enhanced Lighting, Berber Carpet & Built-In Bench Create A Cozy Yet Functional Setting. Every Detail Has Been Maintained, Reflecting Pride Of Ownership. This Caivan Plan 2 Home Features A Double Car Garage W/Rear Lane Access & Is Move-In Ready! Enjoy Access To Top-Rated Schools, Including Nearby Elementary Options Like Ottawa Christian School, High Schools Such As École Secondaire Publique Pierre-de-Blois & Several Schools Along Jockvale Rd. Shopping At Chapman Mills Marketplace, Trails Along The Jock River, Restaurants & Recreation Are Close By. Future Community Developments, Including Rapid Transit Expansion, Improvements To Chapman Mills Dr & Growth Of Downtown Barrhaven, Will Enhance Connectivity & Convenience! (id:49063)
3297 Wayne Street
Ottawa, Ontario
Offers to be presented at 2:00pm on November 12th 2025, however the Seller reserves the right to review and may accept a preemptive offer. Nestled on a spacious 100 x 150 ft corner lot, this detached bungalow offers incredible potential in a prime Osgoode Village location. Featuring 2 bedrooms and 1 bathroom, the home includes a separate entrance to the basement, providing flexibility for future development or in-law suite possibilities. Enjoy the convenience of small-town living with modern amenities just steps away - less than a 10-minute walk to Osgoode Public School, and only minutes to the local shopping plaza and Osgoode Main Street. The expansive lot offers plenty of space for outdoor living, gardening, or future expansion or redevelopment. A rare opportunity to own a generous property in a family-friendly community with easy access to parks, schools, and village amenities. (id:49063)
137 Tall Oak Private
Ottawa, Ontario
Beautifully updated executive end unit townhome located steps away from CHEO and OGH. This East-West oriented large end unit has a fenced side yard and a brand new Trex deck with levels for entertaining and a large yard for gardening, or a children's playground. The home has just been painted on all levels with neutral designer paint and professionally cleaned. A sparkling new galley kitchen features white cabinetry, quartz countertops, all new stainless steel LG appliances, pot lighting and a convenient eat-in breakfast nook with access to the new deck. A large dining room just off the kitchen is perfect for larger families or hosting dinner parties. A cozy gas fireplace in the living room adds ambiance and the large floor to ceiling windows flood the room with light. Upstairs you will find a cathedral ceilinged primary bedroom that features a huge soaker tub, new vanity with quartz countertops and bright new vanity and ceiling lighting and a generously sized walk in closet. The main bath has been updated with bright modern vanity lighting and cabinetry with quartz countertops. Two larger sized bedrooms with generous closets completes the upper floor and are perfect for families. The lower level features a huge carpeted space with pot lighting, perfect for a gaming room; playroom, family room or a large home office. There is a 2 pc rough-in in family room. Furnace 2024; AC 2025; new LG fridge, stove, hood fan and dishwasher 2025; garage door opener. Roof 2022. Trex deck 2025 .This home has everything you need and it is ready to move in! $100 monthly Association fee covers snow removal, common area grass cutting. Some photos have been virtually staged. Quick closing. OPEN HOUSE SUNDAY, NOVEMBER 2, 2025, 2-4 P.M. (id:49063)
862 Oat Straw Way
Ottawa, Ontario
Immaculate and well-maintained detached family home for sale by original owners. This 3-bedroom, 2 1/2 bath home was built by Lemay Homes in 2017. Situated on a unique corner lot with extra-wide back yard, this home is offset to the one behind it and looks onto open space which is partially owned by the City. There will be no further development in that space. Bright living area with lots of windows. Upgraded kitchen island and countertops with large walk-in pantry. The classic hardwood staircase leads up to three bedrooms and walk-in linen closet. Large primary bedroom with en-suite bath and walk-in closet. Partly finished lower level includes a bonus room, suitable for a fourth bedroom, media room or home office. Ample space on the lower level for an exercise room, workshop or another bedroom. Features include the hand-made board & batten shed, fully fenced back yard, quality window coverings throughout. This home is in 'like new' condition and is a must-see ! (id:49063)
A - 85 Findlay Avenue
Carleton Place, Ontario
Welcome to your new home in one of the Ottawa Valley's most up-and-coming communities. This seldom available ground-level, one-storey end-unit condo offers an ideal blend of convenience, comfort, and location. Whether you're downsizing, purchasing your first home, or seeking a maintenance-free lifestyle, this property checks every box.Carleton Place is one of the region's most desirable spots in the Ottawa Valley to live, balancing small-town charm with modern amenities. From waterfront parks and walking trails to local breweries, farmers markets, and festivals, there's always something to enjoy. Just minutes down Highway 7 connects you to Kanata and Ottawa, while heading the other way brings you to scenic lakes and cottage country. Inside, the home is freshly painted, with all new LED lights, and is move-in ready. The renovated bathroom adds a modern touch, while the amount of storage is a true highlight. Between the utility/laundry room, two separate storage rooms, and a walk-in closet in the primary bedroom, you'll have space for everything. The galley kitchen is efficient with plenty of counter space and cabinetry, while the dining area transitions seamlessly into the living space. The primary bedroom is spacious, and the versatile secondary bedroom works perfectly for guests, a child's room, or a home office. As a ground-level end unit, this condo enjoys a quiet setting and a private front patio for relaxing outdoors. Parking is conveniently located right out front. The Ottawa Valley Rail Trail is within walking distance, as is Carleton Place's vibrant main street with shops, cafes, and restaurants. Major retailers like Walmart and Starbucks are only minutes away. Don't miss this opportunity, book your showing today! (id:49063)
4029 County Road 7 Road
South Dundas, Ontario
Welcome to this beautifully updated Century home a perfect blend of timeless character and modern convenience, ideal for a growing family. Classic country charm shines through with high ceilings, rich colonial trim, and warm hardwood flooring throughout.The main floor features a stylishly renovated kitchen with a central island, spacious living and dining rooms, a convenient main-floor laundry with a two-piece bath, and a versatile office or den space. Upstairs, you'll find a generously sized primary bedroom complete with a walk-in closet, along with three additional bedrooms and a full bathroom. Enjoy peace of mind with a well maintained furnace, central air conditioning, and a hot water tank. The roof is updated, with eavestroughs and flashing already completed. Step outside to beautifully landscaped gardens and enjoy the tranquility of your private oasis. This home truly has it all comfort, charm, and functionality. You wont be disappointed! (id:49063)
164 Visor Private
Ottawa, Ontario
OPEN HOUSE Saturday Nov 9 from 2 to 4 pm and Sunday Nov 10 from 2 to 4 pm. Welcome to this contemporary 2-bedroom, 1.5-bathroom townhouse in the desirable Emerald Meadows/Trailwest community of Stittsville. Built in 2021 and under the Tarion warranty until 2028, this home offers peace of mind with all builder-addressed issues resolved. The open-concept layout features oak-tone flooring, hardwood railings, and modern finishes. The upgraded kitchen includes stainless steel appliances, ample counter space, and a bright, south-facing dining area leading to a large balcony-ideal for entertaining. Upstairs, the oversized primary bedroom includes a walk-in closet, while the second bedroom offers versatility for guests, a home office, or a nursery. Additional highlights include garage access, plenty of storage, and a convenient laundry area. This EQ Energy Efficient Home ensures comfort and low utility costs. Close to schools, parks, shopping, and walking trails, this property offers excellent value, modern design, and remaining builder warranty. Monthly road maintenance fee: $145.70.Come see this worry-free home-move-in ready and waiting for you . (id:49063)
104 - 295 Gilmour Street
Ottawa, Ontario
Welcome home to Gilmour Place! This unique condo (1439 sf) is on the ground floor and features a beautiful 4 season Solarium as well as a lovely back yard! 2 bedroom, 2 full bath (1 is an ensuite), a galley kitchen, a great big livingroom (with a woodburning fireplace), a formal sized dining room and in suite laundry! What a fabulous place to call home. Situated right in downtown Ottawa this home is a rarity with a lovely backyard. No carpets in this home. Ceramic, hardwood and laminate. Plenty of large windows and oodles of storage. A large home with a great layout. Enjoy the day in the lovely solarium (would be a perfect office space) or step out into the fenced yard and enjoy a barbecue. The north facing yard is the roof of the common garage (there are only 2 units in the building with a yard). The garage and yard is currently having repairs done. Fencing and yard to be completed soon. Walk to downtown, restaurants, shopping and work! Don't miss out on this amazing home being offered for sale for the first time in 39 years. 1 underground parking space included as well as a locker. Condo fee includes Building Insurance, common area hydro, water and property maintenance (private backyard is the owner's responsibility). Pet friendly building (up to 7kg). Come and see this unique home today! www.GilmourPlace.com for more information (id:49063)
1957 Stonehenge Crescent
Ottawa, Ontario
Spacious 3-bedroom 2 bathroom garden home situated in a family-friendly neighbourhood and close to public transit, LRT station, schools, shopping, Costco, and easy access to the 417 and Pine View Golf Course. The main floor offers an updated eat-in kitchen with SS appliances and an open concept living and dining room area with gleaming hardwood floors and a patio door leading to the private fenced backyard overlooking trees and grass. A convenient powder room completes this level. Large master bedroom upstairs, 2 additional good-sized bedrooms and a 4-piece main bathroom. Large lower-level recreation room, laundry room, and storage area. New furnace (2024), new stove, microwave, and washing machine. Enjoy the convenience of an outdoor pool during those hot summer days: 6 appliances and central air. (id:49063)
1203 - 570 Laurier Avenue W
Ottawa, Ontario
The Laurier: Opportunity to rent a fabulous 1bedroom + den apartment in the heart of downtown. Unit features great NW views of Gatineau Hills and overlooking the brand new Central Branch of the Ottawa Library. Unit features hardwood floors througout living/dining areas. Kitchen with granite counters, double-sink, breakfast bar, and plenty of cabinetry. Loads of natural lights permeates. Good size primary bedroom with good closet space. Bonus Den space. Full bathroom completes the level. Ultimate convenience with in-unit laundry, underground parking space, and locker for additional storage. Amenities include lap pool, gym, guest suite, party room, and patio. A short walk to LRT Lyon Station or Pimisi Station. Multi-year lease available. Call Today! (id:49063)
384 Route 200 Road
Casselman, Ontario
Welcome to your own private retreat on a beautiful 1.4-acre lot surrounded by mature trees and nature. Tucked away in a quiet, family-friendly area with no front or rear neighbors - and only one side neighbor - this property offers the peace and privacy you've been looking for. The brick exterior gives the home timeless curb appeal, complemented by a freshly paved driveway (2023), a deep garage with inside entry, and an additional carport for extra parking or covered storage. Step inside to find a bright and inviting living room with large windows and warm hardwood floors that flow throughout the main spaces. A spacious sunroom overlooks the private backyard and can also be accessed from the garden through a patio door - the perfect place to gather with family, unwind, or enjoy morning coffee while taking in the view. The landscaped yard offers plenty of room for kids to play, family barbecues, or growing your own garden, and includes a practical shed for tools and equipment. This well-maintained split-level home features three comfortable bedrooms, a large full bathroom, and a fully finished basement with a cozy gas stove - an ideal space for family movie nights, a play area, or a home office. With generous storage throughout and pride of ownership from the original owner, this home is move-in ready and filled with potential. If you've been dreaming of a peaceful country lifestyle with room for your family to grow and explore, this property is the perfect match. (id:49063)
34 Eliza Crescent
Ottawa, Ontario
Nestled on a picturesque street, this beautiful home exudes warmth, comfort, and style. Surrounded by scenic trails, parks, and convenient amenities, it offers the perfect blend of nature and neighbourhood living. Step inside and be greeted by a soaring 18-foot ceiling in the main-floor family room - a stunning architectural feature that fills the space with natural light and creates an inviting gathering place for family and friends. Also featuring a lovely gas fireplace. The versatile floor plan includes a main-floor living room, ideal as a formal sitting area or home office. The bright, updated kitchen features gorgeous new quartz countertops, abundant cabinetry, and a patio door leading to the generous 59-foot lot, complete with new fencing (2023) - ready for your landscaping dreams. Upstairs, you'll find three spacious bedrooms, second-floor laundry, and a charming balcony overlooking the family room, adding even more light and openness to the second level. Fresh new carpeting adds comfort and style throughout.The primary bedroom suite is a peaceful retreat, complete with a walk-in closet and a lovely 4-piece ensuite featuring a soaker tub, standalone shower, and elegant new quartz vanity top. Notable updates include a new roof (2019), new fencing (2023), new quartz counters, sinks, and taps in the kitchen and two bathrooms (2025), fresh paint throughout, and new carpeting on the second floor (2025)- providing peace of mind for years to come.While the unfinished basement offers excellent storage, it's also an ideal space for a home gym, play area, or future finishing potential. Discover why homes on Eliza Crescent are so magnificent - a wonderful community where pride of ownership and thoughtful design meet. (id:49063)
104 Arthur Street
Ottawa, Ontario
Charming Craftsman-Style Home Featuring Modern Amenities - Welcome to your dream home, a stunning and thoughtfully designed residence that combines elegance with functionality. As you step into the main floor, you are greeted by soaring 10-foot ceilings that create an inviting atmosphere, perfect for both relaxation and entertaining. The centerpiece of the living room is a gorgeous decorative fireplace, adding a touch of warmth and charm to the space. The open-concept design leads seamlessly into a spacious kitchen, where custom cabinetry stretches from floor to ceiling, providing ample storage and a sophisticated aesthetic. This meticulously crafted kitchen is not only functional but also a visual delight. Adjoining this space is a beautifully designed family room, which was originally a studio apartment. With minimal effort, it can be converted back, generating an impressive rental income of approximately $1,400 per month. Venture up to the second floor, where the large primary bedroom awaits, complete with a walk-in closet. The ensuite bathroom boasts an airy 12-foot ceiling, featuring a luxurious rain shower that turns everyday routines into spa-like day. Additionally, this level includes a well-lit office space, with large windows that flood the area with natural light. The third floor offers a remarkable bump-out design, enhancing the expansive feel of the primary unit. Large windows provide picturesque views of the western tree line. This level features two nicely sized bedrooms, a cozy den for quiet retreats, and a three-piece bath, ensuring comfort and convenience for family or guests. For those who appreciate practicality, the property includes a double carport with room for two vehicles and additional above-storage space. This home captures the essence of craftsmanship and modern living, presenting a unique opportunity for anyone seeking style, functionality, and potential revenue in one exquisite package. (id:49063)
2 - 38 Barnstone Drive
Ottawa, Ontario
Welcome to 38 Barnstone Drive #2! This modern and bright 2 bedroom, 2 bath condo offers stylish upgrades throughout and is completely move-in ready. The open-concept floor plan is perfect for both everyday living and entertaining, featuring spacious living and dining areas alongside a beautiful kitchen with ample cabinetry, granite counter, a pantry, stainless steel appliances, and island with breakfast bar.The unit also includes a main bathroom, powder room, and an in-unit laundry area. Enjoy the rarely offered ground-level patio, the perfect spot to relax outdoors! Parking is conveniently located close to the unit for easy access. Situated in the sought-after Chapman Mills community of Barrhaven, this location can't be beat, just steps to grocery stores, Tim Hortons, public transit, schools, restaurants, parks, shops, and the Vimy Memorial Bridge, with easy access to both Barrhaven and Riverside South amenities. Please note that we do not accept smokers or pets. (id:49063)
2302 Horton Street
Ottawa, Ontario
Welcome to this inviting 3-bedroom bungalow that showcases classic mid-century character with the chance to add your own personal touch. Tucked away on a quiet, tree-lined street in sought-after Elmvale Acres, this home offers the perfect balance of comfort, convenience, and potential for first-time buyers or young families. Step inside to find beautifully refinished hardwood floors (2025) and vaulted ceilings that bring warmth and personality to the space. The practical bungalow layout features three well-sized bedrooms, an open and airy living/dining area, and a full basement. While the home has been lovingly maintained, it also presents an excellent opportunity to update and style it to your taste. Outside, the generous lot offers a private south facing backyard perfect for gardening, entertaining, or simply enjoying the outdoors. Elmvale Acres is a desirable, established community with schools, parks, shopping, and transit just minutes away. Whether you're searching for your first home or a place to put down roots, this bungalow is full of charm, character, and opportunity. (id:49063)
208 Trudeau Crescent
Russell, Ontario
Are you looking for a new build but don't want to wait? This home is ready to move in now! Welcome to this brand new 2 bedroom, 2 bathroom custom built Guildcrest bungalow in Russell Ridge Estates! Fabulous curb appeal with the amazing welcoming covered front porch spanning the entire length of the home, perfect to enjoy morning coffee or to relax. Modern open-concept floor plan. The bright and inviting living room features a gas fireplace flanked by windows on each side. The gorgeous kitchen includes an abundance of maple cabinets, quartz counters, trendy gold coloured fixtures and a large island (7'5" x 3') with a breakfast bar. The kitchen has access to the laundry room and additional pantry shelving. The dining area features a beverage bar, additional cabinetry and has patio door access to the rear deck. The primary bedroom suite enjoys a 3 piece ensuite bathroom with double shower, as well as a large walk-in closet, and patio door access to a private deck. A second good-sized bedroom and full 4 piece bathroom complete the main level. The unfinished basement is nice and high and ready for your personal touch with insulation and drywall already in place on the walls and a rough-in for a future bathroom. Great backyard space. There is a large covered rear deck (15'5" x 12') to enjoy BBQ's and outdoor living. You'll love the huge 3 car garage with inside access. Quick access to amenities in Russell Village as well as in Embrun. Minimum 24 hour irrevocable on offers. (id:49063)
773 Lacroix Road
Clarence-Rockland, Ontario
TO BE BUILT by Fossil Homes - 2026 OCCUPANCY! Set in the peaceful community of Hammond, this quality-built semi-detached bungalow by Fossil Homes, to be built on a large lot, offers the perfect blend of country living with city convenience. The buyer has the opportunity to select their preferred finishes, from flooring style to cabinetry, making this home truly their own! This 3 bedroom home will offer approximately 1,466 sq.ft. on the main floor with 9-ft ceilings and plenty of natural light highlighting the open-concept living, dining, and kitchen area. Enjoy a custom kitchen with abundant cabinetry, quartz countertops, and a generous island - all customizable to your taste. The primary suite includes a walk-in closet and 3 pc ensuite. Two additional bedrooms, a full bathroom and a combined mudroom/laundry area complete the main level. An unfinished basement offers the upgrade flexibility of being finished by the builder or completed by you at your own pace. Additional features include 12+4 pot lights, water line to fridge, gas line to deck, single garage with opener. Serviced by Municipal Water and Natural Gas. Enjoy country tranquility with an easy commute to Ottawa - just 5 minutes to the Hammond Golf Course & Brewery, 15 minutes to Rockland, and 30 minutes to Ottawa. (id:49063)
548 Regina Street
Russell, Ontario
*PLEASE NOTE, SOME PHOTOS HAVE BEEN VIRTUALLY STAGED* Welcome to the Perfect Bungalow Duplex in Embrun! Be the first to experience modern living in this brand-new duplex offering two thoughtfully designed units - ideal for investors, multi-generational families, or those seeking a stylish home with rental potential. Upper Unit - 3 Bedrooms, 2 Bathrooms. Step inside the bright and inviting upper level featuring an open-concept layout filled with natural light. The kitchen boasts a large island with a breakfast bar, sleek finishes, and a walk-in pantry - perfect for everyday convenience and entertaining. The spacious living and dining areas flow seamlessly, creating a warm and welcoming atmosphere. The primary bedroom includes a private ensuite and a generous walk-in closet, while two additional bedrooms (one also with a walk-in) share a full modern bathroom. Enjoy the practicality of in-unit laundry and a contemporary design throughout. Lower Unit - 2 Bedrooms, 1 Bathroom. The lower-level unit is equally impressive, offering a bright, open layout with modern touches. A well-appointed kitchen with new appliances, a large pantry, and a breakfast bar complements the cozy living area - ideal for comfortable everyday living. Two bedrooms and a full bathroom make this unit perfectly suited for tenants or extended family. In-unit laundry adds an extra layer of convenience. Nestled in a quiet and desirable Embrun neighborhood, this duplex combines modern design, functionality, and investment value. Enjoy the charm of small-town living just minutes from parks, schools, shops, and all local amenities. Whether you're looking to live in one unit and rent the other, or invest in a turnkey property, this duplex offers the perfect blend of comfort, style, and opportunity! (id:49063)
5910 Wood Duck Drive
Ottawa, Ontario
Country chic living at its finest. This custom-built 4-bed, 3-bath bungalow offers the perfect blend of modern comfort and rural charm, ideally located just minutes from the Village of Manotick & the Rideau River. Set on a picturesque, 2-acre lot with no rear neighbours, this property provides the privacy & serenity of country living with all the conveniences of the city close by. Step inside & experience a home that has been beautifully updated throughout. The main level features refinished hardwood floors & freshly painted spaces, creating a bright & inviting flow throughout. The fully renovated kitchen is truly the heart of the home, showcasing new cabinetry, large center island, designer hood fan, modern flooring, pot filler, tile backsplash, & premium stainless steel appliances. The main floor laundry room brings both charm & functionality to everyday living. The office is sure to impress with vaulted ceilings, custom built-ins, & a sleek electric fireplace. Both main-level baths have been thoughtfully refreshed The primary suite serves as a peaceful retreat with private access to the rear deck, a walk-in closet, & spa-inspired ensuite. Two additional beds & a full bath complete the main level. The fully finished lower level extends the living space beautifully, ideal for entertaining, guests, or multi-gen living. The spacious recreation room features a custom-built wet bar with built-ins & a wall unit, perfectly paired with a wood-burning fireplace that adds cozy ambiance year-round. You'll also find a fourth bedroom, full bathroom, den, & epoxy flooring in the storage areas for a polished, durable finish. Convenient direct access to the garage from the basement makes the space perfect for a workshop or secondary entry. Outside, enjoy peaceful views from the expansive deck overlooking open fields; an ideal backdrop for quiet mornings, family gatherings, or evening sunsets. With thoughtful renovations & elegant finishes, this move-in-ready property delivers! (id:49063)
330 Fairbrooke Court
Arnprior, Ontario
END UNIT Spacious 3 bedroom family home, offering 2 baths, 3 finished levels .Great opportunity for first time buyers to enter the market and begin home ownership. This townhome also could be an investment opportunity .The main level offers access to the single car garage, a 3 piece bath, living room with gas fireplace, eat in kitchen & sunroom along the back of the home, which offers patio door access to sundeck. The second level features three generous sized bedrooms with large closets, & the full main bath. The basement features a family room, a den /office, & laundry/utility room. The back yard is fully enclosed and offers a newer built sundeck. Furnace was replaced in early 2021. Seller can accommodate a quick closing. OPEN HOUSE SUNDAY NOVEMBER 09 TH 1-2:30 PM (id:49063)
488 Bayview Drive
Ottawa, Ontario
Welcome to beachfront living in the heart of Constance Bay, where this 3 bedroom bungalow offers the perfect blend of comfort and stunning views. Set on a generous lot with 70 feet of sandy shoreline along the Ottawa River, this home provides an ideal setting for swimming, kayaking, or simply enjoying the beach steps from your door. Inside, you'll find a bright and functional layout with a large kitchen that opens into the dining area, perfect for family meals and entertaining. The spacious living room, complete with a cozy wood stove, invites you to unwind while taking in panoramic views of the beach and water through oversized patio doors. An unfinished lower level offers excellent potential, giving you the opportunity to create the space that best suits your needs whether a recreation room, home office, or guest suite. Step outside to your private deck to watch sunsets over the river and embrace a lifestyle filled with year-round recreation. Just 20 minutes from Ottawa, this property offers a rare opportunity to enjoy true beachfront living without sacrificing convenience. (id:49063)
469 Meadowhawk Crescent
Ottawa, Ontario
Welcome to this beautifully maintained 2-bed, 2-bath townhouse in the heart of Half Moon Bay, one of Barrhaven's most desirable family-friendly communities. Built in 2013, this home offers the perfect blend of modern comfort, style, and convenience; ideal for first-time buyers, young families, professionals, or those looking to downsize without compromise. When you step inside, you're greeted by a wide, welcoming foyer with mirrored sliding doors that keep coats, shoes, and bags neatly organized. From here, head upstairs to the bright, open-concept main level, thoughtfully designed for today's modern lifestyle. The kitchen features sleek cream cabinetry, stainless steel appliances, and plenty of counter space to prepare meals or entertain with ease. A walkout to a private balcony invites you to enjoy your morning coffee or soak up the sunshine as you start your day. Seamlessly connected, the dining area and living room create an inviting flow, perfect for relaxing or hosting guests. Hardwood flooring runs throughout this level, adding warmth and elegance, while a convenient powder room completes the space. Upstairs, you'll find two spacious bedrooms designed for comfort. The primary bedroom offers a walk-in closet, while the second bedroom features double sliding-door closets, providing excellent storage. A 4-piece bathroom completes the upper level with a clean, modern touch. Enjoy the ease of an attached single-car garage plus two additional parking spaces on the driveway, a bonus for townhouse living! Set in the sought-after Half Moon Bay community of Barrhaven, this home is close to shopping malls, grocery stores, restaurants, coffee shops, fitness centers, and great schools. Everything you need is right at your doorstep, with easy access to transit and major roads for a quick commute.*Photos shown are from the previous tenant. The home professionally painted, carpets & ductwork have been cleaned. Ready to move in! (id:49063)
21 - 1960 Colorado Lane
Ottawa, Ontario
OPEN HOUSE Sat Nov 8th - 2-4PM - INCREDIBLE VALUE AND OPPORTUNITY TO OWN IN THE HEART OF ORLEANS! Meticulously maintained updated 3 bedroom + den townhome with LOW CONDO FEES offering comfort, convenience and move-in ready condition. Main floor features a spacious open-concept layout with new flooring and oversized windows that fill the space with natural light. Enjoy the bright white cabinetry kitchen with a spacious eating area and convenient patio doors leading you to a fully fenced, low-maintenance backyard ideal for relaxing or entertaining. Upstairs, you'll find 3 well appointed bedrooms, featuring a primary bedroom retreat with a generous layout which offers a large window and a bonus extra-wide and deep custom walk-in closet that's sure to impress. The updated main bathroom features a modern vanity, open shelving, and a full tub/shower combination, blending style with everyday practicality. The finished basement adds versatility with an additional den, perfect for a home office, gym, or guest space, along with tons of storage space. A convenient second bathroom on the main level completes this home's thoughtful design. Don't miss this opportunity to own a well-cared-for townhome in a sought-after location which includes a newer roof (2024), well cared for HVAC, windows and low cost utilities. Situated just steps from schools, parks, shopping, public transit and minutes from HWY417, this wonderfully cared for home is perfect for first-time buyers, downsizers, or investors seeking a fantastic home in a sought after community. Comes with one dedicated parking space located right in front of the home. Book a showing today! (id:49063)
310 Patton Street
Ottawa, Ontario
Excellent investment opportunity in Ottawa's vibrant Quartier Vanier! This fully leased multi-family property features two spacious three-bedroom units and a bachelor suite, offering strong rental income and future growth potential. The main floor boasts bright, well-maintained living spaces, while the lower level includes an additional three-bedroom unit and bachelor-ideal for steady cash flow. A double garage and four exterior parking spaces add extra value and convenience, along with two hydro meters for easy utility management. Situated steps from parks, schools, the St. Laurent Complex, shops, and restaurants, and just minutes to downtown and the ByWard Market, this property combines solid returns with prime location appeal. With some TLC in the lower units, this is your chance to add tremendous value and capitalize on Ottawa's growing rental demand. (id:49063)
709 Megrez Way E
Ottawa, Ontario
OPEN HOUSE 9th SUN NOV at 2:30 -4:30 PM**New townhome in Barrhaven, Ottawa. 3 Bedrooms, 4 Bathrooms, a fully finished basement, and two parking spaces. More than 2100 square feet of living space. The main floor features a spacious living room and dining room, along with a walk-in closet. Open-concept kitchen upgrade featuring a spacious Island, countertops, cabinets, and stainless steel appliances. The second floor has two full bathrooms, a master with an en-suite bathroom and a walk-in, two other bedrooms with closets and a laundry room. Professionally finished basement with a full bathroom and lots of pot lights.Perfect for a play area and a party. New cabinet doors in the bathroom, Walking distance to the park and school. 5 min drive to Costco, Amazon building, HWY 416 and Parks and Schools. South West backyard full of sunshine. Move-in Ready. (id:49063)
D - 440 Via Verona Avenue
Ottawa, Ontario
Available December 1st. Well-maintained urban terrace condo with two bedrooms and 1.5 bathrooms for rent in Barrhaven. It is a walking distance of transportation, parks, and elementary and high schools. Open concept living space with a large outdoor balcony is great for entertaining. The unit features luxury vinyl plank flooring on the main level, stainless steel appliances, a kitchen island, and a laundry room on the lower level. One surface parking spot is included. No pets allowed. Utilities are extra. No smoking or drugs. (id:49063)
430 Haresfield Court
Ottawa, Ontario
Nestled on a quiet cul-de-sac, this bright 3-bedroom, 2.5-bath end-unit townhome sits on a spacious corner lot and is perfect for first-time home buyers, families and investors. Step inside to a generous foyer leading to an open-concept main level flooded in natural light, featuring a modern kitchen with stainless steel appliances, dining area, and inviting living room and main floor powder room. The patio doors open to a large, fully fenced backyard with a deck, patio and new garden shed. Plenty of space for children/pets to play and perfect for outdoor entertaining. Upstairs, you will find new hardwood floors, a spacious primary suite with a walk-in closet and 3-piece ensuite, plus two additional bedrooms and a full family bath. The finished lower level provides extra living space with a cozy family room with a gas fireplace, laundry area, and ample storage. Complete with an attached garage with inside entry and two additional parking spaces, this home offers comfort and convenience in equal measure. Located close to top-rated schools, parks, transit, shopping, and restaurants, it is the perfect place to call home. (id:49063)
308 Equine Way
Ottawa, Ontario
Welcome to your own private retreat in one of Kanata's most sought-after neighbourhoods! This Cardel-built, 4-bedroom home is loaded with upgrades and thoughtful design throughout. The main living area impresses with two-storey ceilings, a floor-to-ceiling stone fireplace, and abundant natural light. The chef's kitchen features custom cabinetry, a quartz island, and high-end appliances. Upstairs, discover four spacious bedrooms, second-level laundry, brand new carpeting, and a new hardwood staircase with runner. The primary bedroom enjoys its own private wing, while the custom built-in mudroom adds everyday functionality for the entire family. Outside, relax in a $120,000 backyard retreat complete with a saltwater pool, professional hardscaping, and access to a scenic walking path. The unfinished basement provides excellent storage and includes a bathroom rough-in for future potential. With in-ceiling speakers, custom lighting, and designer finishes throughout, there's nothing to do but move in and enjoy! *Fourth bedroom currently being used as family room. (id:49063)
Unit B - 1896 Featherston Drive
Ottawa, Ontario
ALL UTILITIES INCLUDED! This beautifully updated 3-bedroom basement unit offers the perfect blend of style, comfort, and unbeatable convenience. Ideally situated near CHEO, The Ottawa Hospital, schools, and major shopping destinations like the Ottawa Trainyards, Billings Bridge, and St. Laurent Mall, everything you need is just minutes away. With easy access to public transit, both the University of Ottawa and Carleton University are within close reach --- ideal for commuters and students alike. Inside, you'll find a modern open-concept kitchen with quartz countertops and ample cabinetry for storage, flowing into a bright dining and living area perfect for relaxing or entertaining. The unit also features in-suite laundry and a sleek 4-piece bathroom for added convenience. Offering comfort, style, and peace of mind --- with all utilities included --- this is contemporary living at its best. Vacant and easy to show! Rental application, Proof of income T4 or letter of employment with 3 month pay stubs, full credit report, and references are required. (id:49063)
12 Maple Avenue
South Dundas, Ontario
Welcome to 12 Maple Avenue, Iroquois, one of the prettiest villages in the Seaway Valley! This charming 3-bedroom, 1-storey home offers great curb appeal, a well-maintained exterior, and a wonderful backyard with a spacious deck easily accessible right from the kitchen, perfect for entertaining or relaxing outdoors. Primary bedroom on the main floor. Ideally located, youre just a short walk from the elementary and high schools, public beach, golf course, the St. Lawrence River, and the Seaway locks. Also nearby are the local aerodrome, public library, and a shopping centre with all the essential amenities.This home has been well cared for and thoughtfully updated, featuring an upgraded electrical panel, furnace, air conditioner, and air filtration system. LeafFilter gutter protection and new back steps keep maintenance low, while a Honeywell security system with an external strobe light and siren provides added peace of mind and can be monitored by a service provider of your choice. Also a security camera on the garage. The insulated garage, complete with a natural gas heater, offers convenience year-round. Located just minutes from Highway 401, this property sits in a fantastic neighbourhood and provides easy access to Brockville, Cornwall, and Ottawa via both Highway 401 and Highway 416. Be sure to explore the virtual tour and review the additional photos and floor plans to fully appreciate all this property has to offer. (id:49063)
1503 Hyndman Road
Edwardsburgh/cardinal, Ontario
NOV 2 OPEN HOUSE CANCELLED - Welcome to perfect blend of peaceful rural living and modern style on a serene 1.5-acre property. Situated between Kemptville and Spencerville, this high ranch home offers space, privacy and accessibility. Located along a quiet country road amidst picturesque farmland, it's just minutes from Hwy 416, providing a convenient 30-min drive to Ottawa and the USA Bridge. Inside, the home showcases elegance and comfort with engineered hardwood floors, porcelain tile, upgraded trim, lighting, and custom cabinetry with quartz countertops. Its open-concept layout is ideal for gatherings, from dinner parties to family cooking or relaxing evenings. The main level includes three spacious bedrooms, while the primary bedroom features a private ensuite with quartz countertops, complemented by a stylish full bathroom for guests - also with quartz countertops! The versatile lower level offers two additional bedrooms, a wet bar, a kitchenette with a dishwasher and beverage fridge, a large bathroom, and a back hall mudroom with garage and backyard access, perfect for guests or extended family. A cozy living area with a propane stove ensures warmth. The basement suite includes soundproofing panels in the ceilings. The outdoor space features a fenced backyard (~ 140'x140' with posts in concrete), a new deck, a regulation-sized beach volleyball court and a propane BBQ hook-up for all your outdoor entertaning needs. Additional amenities include taps on all sides of the house, with two bypassing the water softener, and a drinking water tap added at the kitchen sink. The property is equipped with a Gener-Link system on the hydro meter and a generator that runs on gas or propane for peace of mind. The septic tank was emptied in 2024 with risers for easy access. Outdoor features also include a trailer parking spot with an electrical plug, a garden shed, and garage door openers on both doors for added convenience. Don't miss out on this slice of country paradise! (id:49063)
95 Landrigan Street
Arnprior, Ontario
Single Detached Home with generous side yard offering so many possibilities. An abundance of land for a large garden , generous play area for children and family pets .Home requiring updates, but could serve as a first time buyer home, or an investment property, with so many people searching for living accommodations. main level summer kitchen, could be a great future main floor family room. Detached garage workshop has hydro. Additional small storage space attached to garage. Location is great offering walking distance to schools, church, shopping, Nick Smith Centre, Outdoor Rink of Dreams. (id:49063)
1637 County Rd 2 Road
Edwardsburgh/cardinal, Ontario
Step into refined waterfront living with this completely renovated 3-bedroom bungalow, blending cozy cottage charm with modern luxury. Nestled on a scenic waterfront of the St Lawrence River, this home offers an open-concept layout designed to make the most of its stunning views and natural light. The heart of the home is the show-stopping kitchen, featuring granite/marble countertops, a large island with a double sink, gleaming stainless steel appliances (2025) including a gas stove and classic white tile backsplash. Adjacent to the kitchen, a spacious galley with matching finishes and an oversized walk-in pantry offers lots of storage. Beamed ceilings run throughout the home, adding warmth and character. The inviting living room, centered around a gas fireplace with built-in shelving and wood accents, flows seamlessly into a striking A-frame sunroom with panoramic water views. Ceramic floors, soaring windows, and direct access to a wooden deck create the perfect space to unwind or entertain. Enjoy your morning coffee or an evening soak under the stars with a hot tub and gazebo just off the back deck. The primary bedroom overlooks the water and includes two generous closets with custom built-ins. A second bedroom enjoys the convenience of its own private powder room, while the main bathroom features elegant ceramic flooring and a rainfall shower. Ideal for hosting or generating income, two stylish bunkies sit close to the water. The larger bunkie boasts its own deck facing the lake, a partial kitchen with quartz counters, country-style sink, stainless steel fridge and vent hood, living space with Murphy bed, and a full 3-piece bath. The smaller bunkie includes a screened-in porch and its own powder room. Whether you're entertaining, relaxing, or hosting guests, every detail has been considered for easy, elegant living by the water. Approx 1 hr from Ottawa, 3 hrs from Toronto and minutes to hwy 401 & 416. (id:49063)
50 B Fifth Street W
South Dundas, Ontario
LOCATION CONVENIENCE LIFESTYLE - Welcome to this charming semi-detached home at 50 B Fifth Street West, Morrisburg. The perfect low-maintenance starter or downsizers dream. Featuring 2+1 bedrooms and a 4-piece bath on the main level, this home offers the ease and comfort of single-floor living, enhanced by an open-concept design and large windows that flood the space with natural light. Downstairs, the finished basement provides a versatile extra bedroom or rec room, with additional space that could easily be transformed into another bedroom (egress windows already in place). Outside youll enjoy a private back deck ideal for summer barbecues and casual entertaining. Double parking adds everyday convenience, while the quiet street with no rear neighbours ensures privacy and peace. Best of all, you'll be just steps from everything: the St. Lawrence River, local shops, restaurants, parks, the beach, boat launch, medical clinics, curling club, arena, library, and Upper Canada Playhouse all within walking or biking distance. This home truly combines comfort, convenience, and lifestyle in one perfect package. Interior photos are from 2019. (id:49063)
1661 Kindersley Avenue
Ottawa, Ontario
Welcome to this beautifully updated and spacious 3-bedroom, 4-bathroom home, featuring a newly finished basement and a double garage! Located in the desirable Chateauneuf neighbourhood of Orléans, this property sits on a fully fenced, pool-sized lot (41' x 134'), perfect for outdoor enjoyment and future expansion. The main floor offers a bright living room with a bay window, a formal dining room, and a cozy family room with a wood-burning fireplace. The kitchen is upgraded with granite countertops, four stainless steel appliances, and connects to a separate eating area with a cathedral ceiling and skylight. A patio door leads to a deep, landscaped backyard with a tool shed and a massive new patio, ideal for entertaining. Upstairs, the spacious primary bedroom features double doors, a walk-in closet, and a 4-piece ensuite with a separate shower. Two additional bedrooms and a full bathroom complete the second level. The newly finished basement (2021) includes a large recreation room, a den (currently used as an office), a 4th bedroom with a double IKEA wardrobe, pot lights, a 2-piece powder room, and wall-to-wall carpeting. The main entrance boasts large porcelain tiles, extending through the powder room, kitchen, and eating area. The rest of the ground and second floors feature wide plank, beautiful, solid hardwood flooring. Updates include: an interlock driveway, stone work from the driveway to the front door, a new roof over the eating area, a new patio door that leads to a new, huge patio (2022), three new windows at the back of the 2nd floor and two new windows in the basement. Mirror sliding doors in the entrance clothes closet. Furnace 2016 w/ a new dehumidifier attached to the furnace, A/C 2020 and an owned HWT. 6 Appliances included. (id:49063)
751 Boyle Drive
Woodstock, Ontario
Great Location with lots of upgrades and freshly painted 3+1 Bedroom. 2 Full Bathrooms Brick Bungalow with Garage. Nicely Finished Throughout and Extremely Clean. Lots of Rooms for Everyone. Completely Finished Basement with Rec Room, Office, Bedroom, Bathroom, Kitchenette, and Lots of Hidden Shelving for Storage. Owned Heater Water and Water Softener. All appliances include Fridge, Stove, Hood Fan, Washer & Dryer (All Brand New, Replaced May 2024). Kitchen newly Upgraded and Renovated as well as Bathroom in Main Level. All Lighting Fixtures in Main Level are Replaced Especially in Living Room with Potlight. Backyard is Fenced and Has Two-tiered Deck. Single Car Garage Has Handy Entrance into Kitchen. Great Neighborhood. Close to All Amenities. As per Form 244, Please Allow 24 hours irrevocability in all offers. (id:49063)
81 Lakeshore Drive
South Dundas, Ontario
THE CENTENNIAL COTTAGE at 81 Lakeshore Drive, Morrisburg is a rare Victorian era brick home completed in 1875 and being offered for sale for the first time in 4 decades. Upon entering this home your eyes will immediately be drawn to the sight-lines leading out to the St. Lawrence River. The centre hallway has a magnificent curved staircase leading to the second floor. Strategically placed windows drive in lots of natural light and allow fabulous views of the river. Possessing all the Victorian style this home presents generously sized rooms with large baseboards and high ceilings adorned with crown mouldings. Ceilings in the formal rooms on the first floor average 10 feet 7 inches and 9 feet 3 inches on the second floor. On the exterior above each window is a cast iron image of a young Queen Victoria. The maids quarters on the east side have been converted to an attached garage. There are two stairways to the basement, which has good height and possesses large windows looking out towards the river. The land extends to the waters edge without an OPG licence. The St. Lawrence River, shopping, banks, restaurants, parks, swimming beach, boat launch & dock, medical & dental clinics, golf, curling, arena, library & Upper Canada Playhouse are all a short walk or bicycle ride away. Please take the virtual tour and check out the additional photos, aerial drone photos and floor plans. Major Upgrades: 2016-2019 - 37 Windows Replaced; 2018 - Garage Door Replaced; 2018-2019 - 2 Man Doors Replaced; 2019 - Retaining Wall and Shoreline Restored; 2021 - New Gas Furnace Installed; 2022 - Roof Shingled and Eavestrough Installed; - Sewer Lateral Replaced. Utility Costs: Gas - $204.00 per month; Hydro - $70.58 per month; Water/Sewer - $90.60 per month. (id:49063)
1115 - 1100 Ambleside Drive
Ottawa, Ontario
Fabulous RIVER VIEWS! Consider this lovely 2-bedroom, 1-bath at Ambleside III! Features: kitchen; separate dining area; living room w/ access to the PATIO & pleasant views of the Gatineau Hills & Ottawa River; quiet, well-maintained building; fresh neutral paint & solid surface flooring; low fees INCLUDE forced-air HEAT & A/C, ELECTRICITY, WATER, EXCELLENT AMENITIES & WELLNESS FACILITIES (fitness center, sauna, outdoor saltwater pool, party room, bike storage room, terrace w/ BBQ, guest suite); & steps to transit, including the future LRT under development AT YOUR DOORSTEP at New Orchard! GARAGE PARKING & storage LOCKER INCLUDED. Unit 1115 is a beautiful MOVE-IN READY option for those who prefer low-cost, low-maintenance, high-quality living in an excellent lifestyle location. Carefree, affordable living minutes from all needs & wants, including public beaches, restaurants, shops, bike paths, Mud Lake, & the offerings of Westboro & Wellington Village. *Some photos are virtually staged* (id:49063)
903 - 201 Parkdale Avenue W
Ottawa, Ontario
Steps from the Ottawa River, this modern 1-bedroom, 1-bathroom condo offers a perfect balance of the city's convenience and natural beauty! Enjoy access to scenic biking and walking paths, public transit, and a variety of local shops, cafés, and restaurants. Parks, farmers' markets, and art galleries are all within walking distance. Located in the vibrant community of Mechanicsville and Hintonburg, this area is known for its mix of young professionals and families who value an active lifestyle and a strong sense of community. The unit features quartz countertops in the kitchen and bathroom, hardwood floors, floor-to-ceiling windows with 9th-floor views, in-unit laundry, modern appliances, one underground parking space, and a storage locker. Residents enjoy premium building amenities including a fully equipped gym, boardroom, theatre, and an impressive rooftop terrace with BBQs, a hot tub, and a sundeck views of the River. Book your showing today! (id:49063)
193 - 3310 Southgate Road
Ottawa, Ontario
Open House Sunday 11 AM to 1 PM -November 9 ! Welcome to this bright and well-maintained 3-bedroom, 2-bathroom condo townhouse, ideally located across from South Keys Shopping Centre and just steps from Greenboro Station. The main level offers a practical and spacious layout featuring hardwood flooring, a separate dining area, and a cozy living room with patio doors that open to a private fenced backyard - perfect for outdoor enjoyment. The kitchen provides plenty of cabinetry, stainless steel appliances, and direct access to the yard for added convenience.Upstairs, you'll find three generous bedrooms, including a primary with wall-to-wall closets, along with a full 4-piece bathroom. The finished lower level extends your living space with a comfortable family or recreation room, a 3-piece bathroom, laundry, and additional storage.Surface parking is conveniently located right outside your door, and the condo fees include water, exterior maintenance, and more. Offering excellent value in a highly accessible location near transit, shopping, restaurants, schools, and parks, this home is ideal for first-time buyers, investors, or anyone looking for a low-maintenance lifestyle in a convenient neighborhood. (id:49063)
618 Via Campanale Avenue
Ottawa, Ontario
Welcome to this beautifully maintained end unit town that combines convenience, space, and style. Perfectly situated just steps from public transit and within close proximity to top-rated schools, this home offers the ideal setting for families and professionals alike. Spacious open-concept living and dining areas featuring hardwood floors are perfect for entertaining. Modern kitchen with ample cabinetry and prep space. Huge finished rec room area is ideal for a home gym, media room or play area. Convenient second floor laundry makes life just that much easier. Freshly painted and carpets cleaned...it's ready for a new owner! Generously sized bedrooms including a primary suite with ensuite bath. Neighbourhood shops just across the street create an urban feel, yet no back neighbours and a huge back yard provide a private atmosphere. (id:49063)
3166 Stockton Drive
Ottawa, Ontario
Backing onto greenspace with no rear neighbours, this end-unit 3-bedroom, 2-bathroom home is tucked away in an ideal park-like location in a peaceful Blossom Park neighbourhood. Rarely available, this end unit home has it's own driveway with 3 parking spots- most condo townhomes only have one. The main level features an open concept living/dining area with cozy gas fireplace. Adjacent functional kitchen has updated cabinetry. Upstairs, the spacious primary bedroom is complemented by two additional bedrooms and a full bathroom, offering comfortable space for family living. The lower level includes a great multipurpose family room, a second bathroom, laundry room, and a flexible bonus space ideal for a home office, gym, or den. Step outside to enjoy the serenity of nature in your own fully fenced private backyard with direct access to a scenic recreational trail leading to parks and ponds. This location combines natural beauty, active living and convenience, making it an ideal place to call home. Well run condo corp with healthy reserve fund. (id:49063)
908 - 1195 Richmond Road
Ottawa, Ontario
Welcome to this exceptionally bright and spacious unit in the sought-after Halcyon Building. Completely renovated from top to bottom, this stunning home showcases a modern, open-concept design with thoughtful upgrades throughout. The redesigned layout features a kitchen adjusted wall that enhances flow and natural light, complemented by new patio doors and windows throughout that showcase the stunning views. Every detail has been updated - including built in sideboard and cabinets in Dining room, BX wiring throughout (bringing all electrical to current code), a large ensuite storage room, new fire alarms in every room connected to the building's central system, and Bell Fibe with CAT6 wiring to all major rooms for seamless connectivity (internet included in condo fees). The chef-inspired kitchen features new cabinetry, heated tile floors, stainless steel appliances, new ensuite washer and dryer, and under/in-cabinet LED lighting. Enjoy new flooring throughout - elegant tile in the entry, kitchen, bathrooms, and storage areas, with warm wood flooring in the living spaces. Recessed LED pot lights with dimmers add ambiance to every room. Both bathrooms have been fully modernized with new vanities, sinks, and touch mirrors, Whisper fans, and a shower with soaker tub in the main bath. The primary suite includes a refreshed two-piece ensuite. Step onto your oversized balcony, perfect for relaxing evenings or breakfast sunrises. The Halcyon offers resort-style amenities - outdoor pool, barbecue area, saunas, workshop, fitness centre, and a party room with full kitchen - along with a strong sense of community. Ideally located steps from the LRT, bike paths, and Britannia Beach, this is urban living at its finest. Come see this completely transformed home and discover why you'll love calling it yours! (id:49063)


