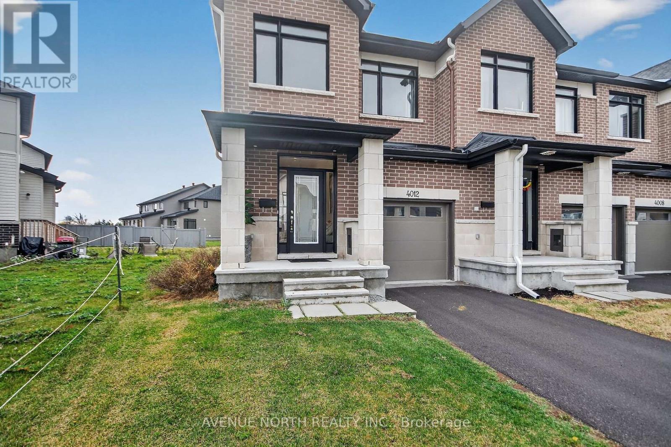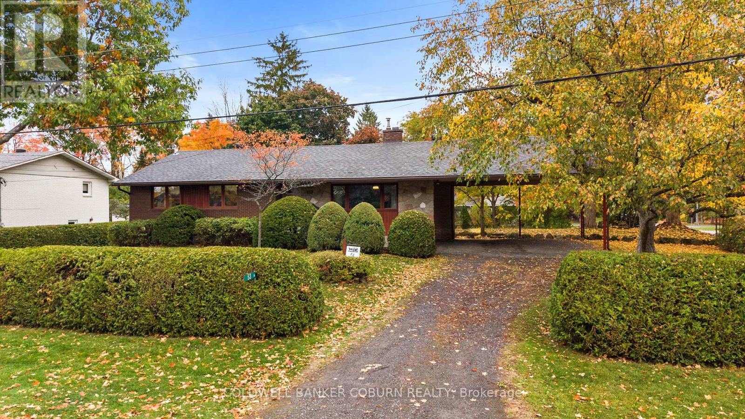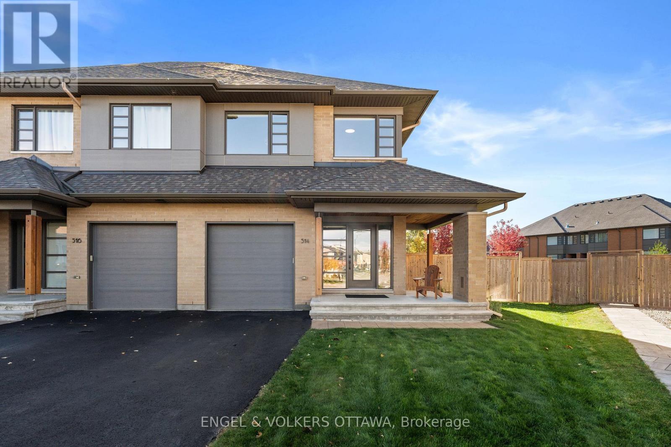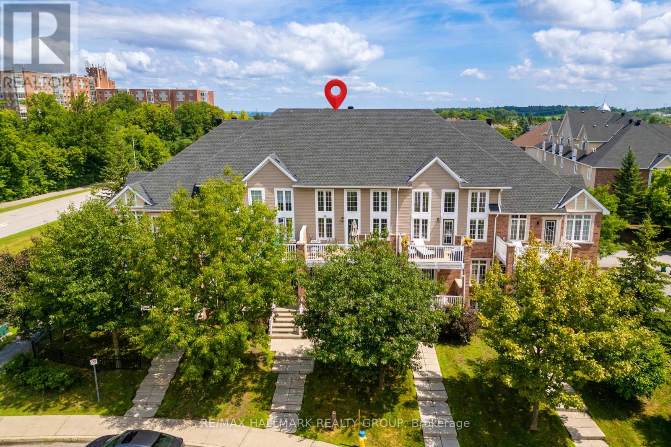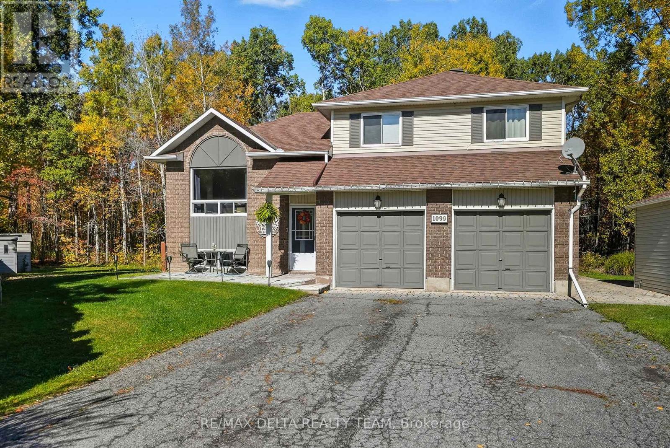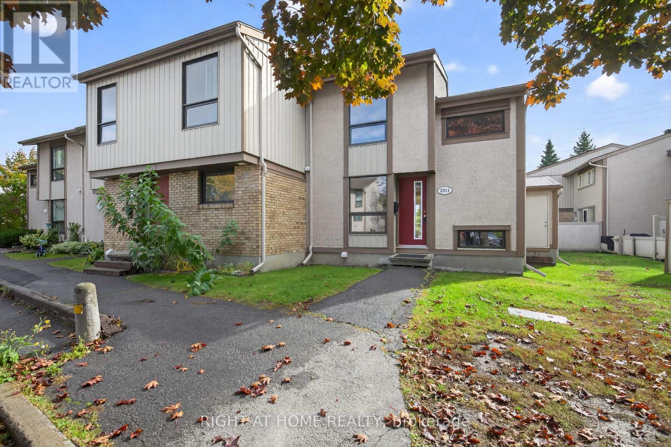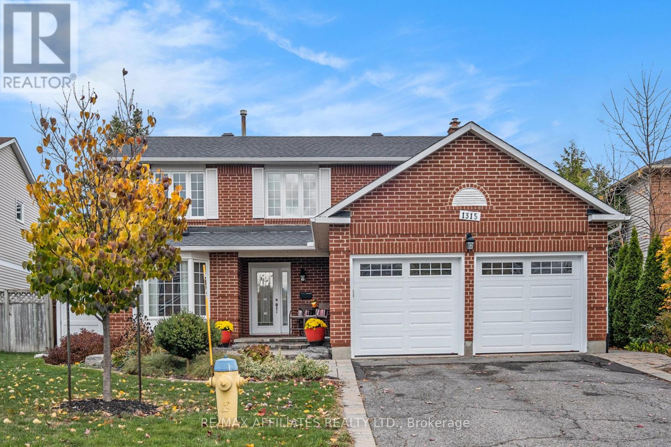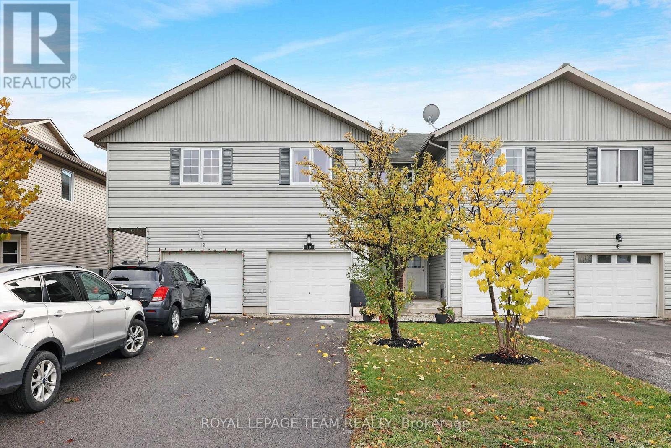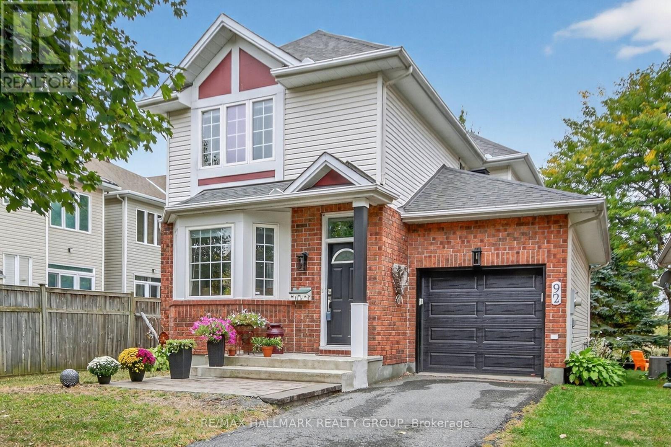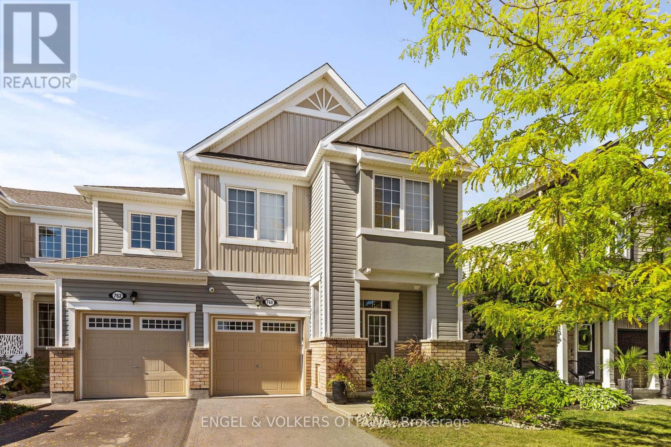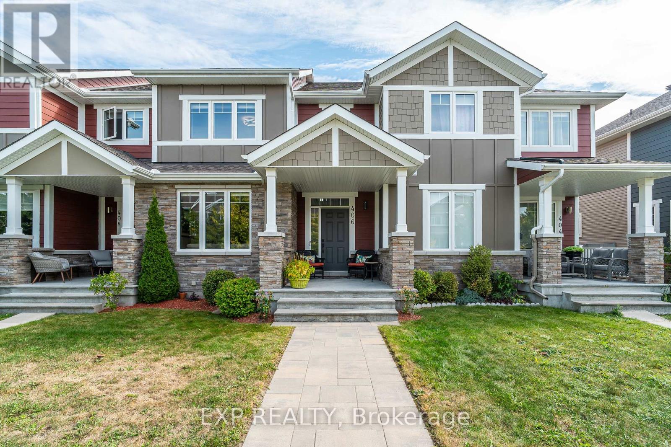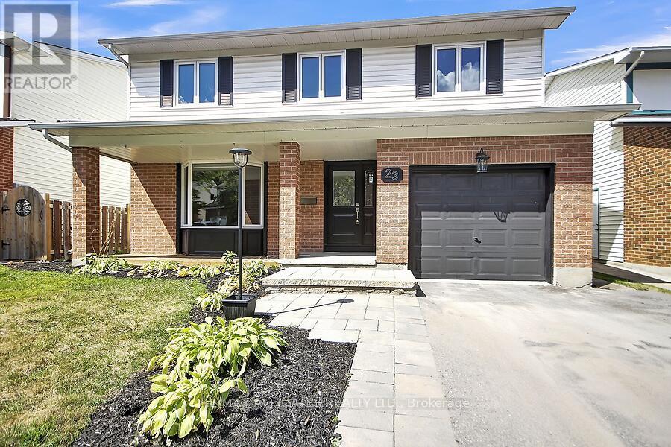4012 Jockvale Road
Ottawa, Ontario
This stunning Claridge Gregoire end unit town (2023 build) offers 2,197 sq. ft. of living space, a single driveway, and sits on a spacious corner lot for added privacy. With over $50,000 in upgrades, this energy-efficient home combines modern design with everyday functionality. The elegant exterior features beautiful brickwork and sleek black windowsills, creating great curb appeal. Inside, you'll find a bright open-concept living and dining area with hardwood floors and smooth 9-ft ceilings-perfect for entertaining. The chef-inspired kitchen boasts upgraded cabinetry, quartz countertops, stainless steel appliances, and a massive walk-in pantry. A convenient powder room completes the main level. Upstairs offers three spacious bedrooms, including a primary suite with a 4-piece ensuite and large walk-in shower and closet. A second 4 piece bathroom and a laundry room provide added convenience on the 2nd level. The fully finished basement features a large rec room with an upgraded electric fireplace perfect for ambiance and a cozy space to hang out and enjoy family gatherings. Basement includes a large storage space and rough- in for a 4th bathroom. Enjoy the expansive backyard, ready for your personal touch-great for summer barbecues or a peaceful retreat, customize your outdoor space the way you like. (id:49063)
53 Eisenhower Crescent
Ottawa, Ontario
Timeless Bungalow on a Premier Corner Lot in Hearts Desire! Step into 53 Eisenhower, a classic 1964 bungalow that radiates warmth, charm, and potential. This 3-bedroom, 2-bathroom home welcomes you with gleaming hardwood floors that flow throughout the main living areas. Large windows fill the space with natural light, highlighting the home's inviting layout and highlighting the character of this mid-century gem. The primary bedroom boasts a convenient 2-piece ensuite, while the other bedrooms are generously sized, perfect for family, guests, or a home office. The full basement is partially finished, providing flexible space for recreation, storage, or a creative project, with room to expand and customize according to your vision. Situated on a rare and impressive 120 x 125 ft corner lot, the property is framed by mature trees, offering both privacy and a serene, park-like setting. The expansive yard provides endless possibilities for outdoor entertaining, gardening, or simply enjoying the tranquility of your surroundings. Nestled in the highly regarded Hearts Desire neighbourhood, this home offers a peaceful, family-oriented environment while remaining close to parks, walking trails including beautiful Heart's Desire Loop Trail, schools, and local amenities. Enjoy a sense of community with neighbors who value quiet streets, natural beauty, and a welcoming atmosphere. Whether you're looking to maintain its classic charm or envision a renovation to make it your own, 53 Eisenhower is a home full of character, potential, and lifestyle appeal. It's more than just a house - it's a canvas for creating your perfect family haven in one of Ottawa's most desirable communities. (id:49063)
514 Stargazer Crescent
Ottawa, Ontario
Stunning end unit townhome with one of Riverside South's largest yards, townhomes and singles alike. This showpiece Parkway End Model by HN Homes offers a spacious, smartly designed layout with over 2,500 sq. ft. of finished living space. Situated on a premium pie-shaped corner lot (valued at over 50K), the home features a fully fenced, landscaped backyard, oversized composite deck, 6-zone irrigation system, shed, and gas BBQ hookup, all backing onto mature trees with no direct rear neighbours. Welcomed by an extended wrap-around porch, step inside to the spacious tiled foyer with garage entry and a sleek powder room. The open-concept main floor impresses with 9' smooth ceilings, floor-to-ceiling windows, wire brushed oak hardwood flooring, modern glass railings, and a cozy gas fireplace. A thoughtfully designed main floor den is ideal for a home office, study nook, or play area. The chef-inspired kitchen boasts high-end stainless steel appliances including a 30" Wolf Range, granite counters, ceiling-height soft-close cabinetry, large pantry, and an 8' island seating four. The dining area fits a table for 10 and provides direct access to the backyard. Upstairs features upgraded Berber carpet with premium underpad, a second den/flex space, laundry room with built-ins, and 3 generously sized bedrooms with custom window treatments. The primary suite includes a walk-in closet with organizers and a spa-like ensuite with soaker tub, upgraded glass shower, and extended vanity. The finished basement adds excellent flexibility with in-law suite potential, rec room, ready to finish 4th bedroom, full 4-pc bath, and ample storage. Notable features: Smart thermostat & lighting, custom blinds, upgraded flooring, smooth ceilings, A/C, gas fireplace, and extended driveway for 3-car parking. Every inch of this residence has been upgraded with luxurious finishes and bespoke details, creating a refined living experience beyond compare, this is not your average townhome! (id:49063)
39 Hawkstone Gate
Ottawa, Ontario
Step into stylish, turnkey living with this stunning 2-bedroom + loft, 2-bathroom upper-level home. One of the largest and most desirable floorplans in the community. Nestled in the heart of Village Green, this exquisite Urbandale Harmony model seamlessly blends comfort, elegance, and modern convenience. From the moment you enter, a private staircase welcomes you, soaring cathedral ceilings, expansive two-storey windows and an open-concept living/dining area drenched in natural sunlight. The sleek hardwood floors, gourmet kitchen with extended peninsula and abundant cabinetry make entertaining a dream. The main level features a bright and spacious second bedroom with access to a full bath and laundry, ideal for guests or a home office. Upstairs, retreat to the oversized primary suite, complete with its own private balcony, walk-in closet and the second bathroom. Need more space? The sunlit southwest-facing loft offers the perfect spot for a home office, reading nook or cozy movie-night spot. Additional highlights include 2 private balconies, indoor garage access, mudroom with extra storage, and a location that simply cant be beat; just a 2-minute walk to Earl Of March Secondary School, Billy Bishop Park and the Public Library. A short distance to top-rated schools, shopping, restaurants, parks, trails, public transit, and Hwy 417.Whether you're downsizing or just starting out, this home offers the perfect blend of style, space, and location. Don't miss your chance to own this rare gem, book your showing today! (id:49063)
1099 Des Erables Court
Clarence-Rockland, Ontario
Welcome to 1099 Des Érables Court - Your family's forever home in Forest Hill. Tucked at the end of a quiet cul-de-sac with no rear neighbours, this beautifully updated 3 + 1 bed split-level bungalow blends modern comfort with small-town tranquility. Your family will love being just steps from the community park, where kids can play freely and neighbours still stop to chat. Inside, discover a bright, open-concept layout featuring a fully renovated kitchen with brand-new cabinets, granite countertops, oversized center island and an eat-in dining area - perfect for busy mornings or family dinners. The main bathroom has been completely redone with striking art-deco tile, new cabinetry, and a new shower enclosure with an extra long and deep tub. Freshly painted throughout, this home feels like new and is move-in ready. Step outside to your expansive pie-shaped lot, where space, privacy, and nature meet. A towering willow tree, cozy firepit, and multi-tiered deck create the ultimate outdoor retreat. Enjoy coffee in the enclosed porch, host BBQs on the deck, or unwind on the private balcony off the primary bedroom overlooking the lush yard. With five total bedrooms, versatile living spaces, and a layout designed for connection and comfort, this is the kind of property that grows with your family-where backyard memories, laughter, and late-night stories take root. Forest Hill offers a peaceful, family-friendly environment just minutes from Rockland's shops, schools, and recreation. Discover why life feels different here-calmer, closer, and exactly where you're meant to be. (id:49063)
2311 Stonehenge Crescent
Ottawa, Ontario
Welcome to 2311 Stonehenge. This gorgeous 3 bedroom to bath townhome with finished Lower level is situated in a welcoming, friendly family neighborhood. The spacious foyer leads to sun filled open concept living dining area with patio door leading to a lovey fenced in back yard with no rear neighbors for all those relaxing and memorable family and friend get togethers. The main floor features a totally renovated kitchen with new stainless steel appliances, dining, living area and large main floor bath. The upper level has 3 generous sized bedrooms and renovated 4 pc bathroom. The lower level features a large family room, laundry and furnace/storage area. This home is conveniently located near Innes rd. shopping, 417, schools, parks and more. THIS PROPERTY HAS BEEN COMPLETELY RENOVATE SO WELCOME TO YOUR NEW HOME (id:49063)
1315 Prestone Drive
Ottawa, Ontario
OPEN HOUSE SUNDAY NOVEMBER 2 from 2:00 - 4:00 Discover the ideal blend of comfort, style, and family living in this beautifully maintained, move-in ready, 4-bedroom home in one of Orleans' most established and family-friendly communities - Queenswood Heights. Step inside to find hardwood floors throughout the main level, a bright formal living and dining room and a spacious family room perfect for movie nights or cozy evenings by the fire. The eat-in kitchen offers plenty of room for family meals, with views of your own private backyard oasis. Upstairs, you'll find four generous bedrooms, including a comfortable primary suite with its own ensuite bath with double sinks and walk-in shower. Outside, get ready to fall in love with your in-ground saltwater pool, complete with a diving rock and water feature, the ultimate summer hangout! Entertain friends and family in style with your outdoor kitchen, featuring a built-in BBQ, bar fridge, and serving area that makes hosting effortless. Nestled in Queenswood Heights, you'll enjoy tree-lined streets, friendly neighbours, and top-rated schools, along with parks, trails, and community centres all within walking distance. With quick access to shopping, dining, and the highway, this location offers the best of suburban living without sacrificing convenience. BUYER BONUS: Includes snow removal for the 2025/2026 winter season, includes front entrance and walkway clearing, up to 250 cm of snow fall. (id:49063)
10 Johnston Street
Carleton Place, Ontario
Welcome to 10 Johnson St, freehold town home in Carleton Place with no association fees. The seller has well maintained this property and thoughtfully updated this move-in-ready home offering a perfect environment for first-time home buyers and young families. Featuring three spacious bedrooms, one and a half baths and a fully finished basement, the home provides generous living space for family life with additional recreational space and storage. Recent upgrades add lasting value and peace of mind including new windows and patio door (2022), furnace and A/C (2024), a refaced kitchen enhanced with granite countertops (2023), updated shared bathroom with quartz countertops (2023), refreshed powder room (2023), and a fully fenced, landscaped backyard complete with stone pavers and gazebo (2023).Ideally located near Highway 7 and shopping district, this home offers everyday convenience in a welcoming, family-friendly neighbourhood. Ready to be enjoyed from the moment you arrive.Welcome to 10 Johnson St, freehold town home in Carleton Place with no association fees. The seller has well maintained this property and thoughtfully updated this move-in-ready home offering a perfect environment for first-time home buyers and young families. Featuring three spacious bedrooms, one and a half baths and a fully finished basement, the home provides generous living space for family life with additional recreational space and storage. Recent upgrades add lasting value and peace of mind including new windows and patio door (2022), furnace and A/C (2024), a refaced kitchen enhanced with granite countertops (2023), updated shared bathroom with quartz countertops (2023), refreshed powder room (2023), and a fully fenced, landscaped backyard complete with stone pavers and gazebo (2023).Ideally located near Highway 7 and shopping district, this home offers everyday convenience in a welcoming, family-friendly neighbourhood. Ready to be enjoyed from the moment you arrive. (id:49063)
92 Stonemeadow Drive
Ottawa, Ontario
Welcome home to 92 Stonemeadow Dr! Located in one of the most sought after neighbourhoods in Kanata, this well priced, three bedroom single family home is perfect for families! Enjoy the functional main floor layout with a large foyer, formal living and dining room and family room with cozy gas fireplace. Entertain inside or out with your renovated kitchen (2022) completing the main floor or private yard with deck and NO rear neighbours! Spacious primary bedroom comes with two closets and additional upstairs bedrooms are spacious with large windows overlooking the park. The finished basement offers a versatile space for large rec room and space for either a den or home office! This amazing family home is located perfectly between three elementary schools, walking distance to trails and green space and backing onto Stonemeadow Park. Book your private showing today! Roof Shingles (2019), Furnace (2022) (id:49063)
760 Mayfly Crescent
Ottawa, Ontario
Welcome to 760 Mayfly Crescent - a beautifully maintained and upgraded 3-bed, 2.5-bath end-unit townhome with no rear neighbours! This bright and spacious Mattamy "Oak End" model offers a stylish open-concept design and a highly functional layout, perfect for family living. The main floor features hardwood flooring, fresh paint throughout, a convenient powder room, and an inviting foyer. The modern kitchen is equipped with granite countertops, ample cabinetry, stainless steel appliances, and a large breakfast bar. The living and dining areas include a cozy gas fireplace, plenty of natural light, and access to the backyard through patio doors. Upstairs, you'll find three generous bedrooms, including a primary suite with a walk-in closet and 4-piece ensuite. The additional bedrooms are ideal for children, guests, or a home office, along with a full bathroom and a laundry room. Step outside to your fully fenced backyard oasis - a low-maintenance retreat backing onto green space, complete with a heated pool and gazebo for relaxing and entertaining. The spacious basement provides excellent flexibility for a gym, recreation room, or additional storage. Located on a quiet, family-friendly street, you're just minutes from parks, schools, grocery stores, shops, and public transit, with an easy commute to downtown Ottawa. Lovingly cared for and move-in ready, this home offers the perfect blend of style, comfort, and outdoor enjoyment! (id:49063)
406 Sweetflag Street
Ottawa, Ontario
Welcome to this Cardel-built rear-lane townhome in the heart of Barrhaven, offering over 2,000 sq. ft. of beautifully finished living space. This 3-bedroom, 4-bathroom home has been meticulously cared for, showcasing pride of ownership throughout. The unique rear-lane design offers not only a private, low-maintenance outdoor space but also a rare attached double-car garage that is spotless and features durable epoxy flooring. Inside, the main level is bright and inviting with defined yet flowing living areas, with gleaming hardwood floors The kitchen is a true standout spacious and functional with a large center island, Quartz countertops, stainless steel appliances, and plenty of cabinet space to keep everything organized. Upstairs, the generous primary retreat easily accommodates a king-sized bed and features a walk-in closet, and a luxurious 4-piece ensuite. Two additional spacious bedrooms and a full bath complete this level. The finished lower level extends your living space with a versatile family room and the convenience of a 4-piece bathroom, while still maintaining excellent storage options. Set in the sought-after Longfield's community, your just a short walk to Farm Boy, the SNMC Mosque, top-rated schools, parks, restaurants, shopping, and public transit. A meticulously clean, move-in ready home in a prime location this one is a must-see! (id:49063)
23 Tamblyn Crescent
Ottawa, Ontario
Extensively upgraded true 4-bedroom home, 1,800+ square feet not including walk-out basement with separate entrance adding potential to develop Secondary Dwelling Unit. In the coveted neighbourhood of Katimavik, where leafy active and passive parks and forests abound, this beautifully upgraded and spacious home sits on a quiet, low-traffic crescent. Katimavik was planned as a manifest of the word's meaning; a 'gathering place', where diversity and inclusivity work in harmony to create strong community ties for people of all ages. The area is notable for its highly-regarded schools (including Earl of March H.S.), multi-recreational facilities, pathways and trails, all fostering active living for the young and the young-at-heart. Looking for a place where you can ride bikes/scooters, play sports, take a leisurely stroll, swim in a community pool, walk a dog (on/off leash), join a gym, enjoy community theatre, go out for dinner, let the kids walk to school and to friends' houses? It's all here, and within a stones throw to shopping, transit, the 417, and life's everyday amenities. If you are not looking to renovate a home, you'll appreciate the craftmanship of the upgrades on offer including custom kitchen, baths, windows & doors, refinished hardwood, newly installed luxury vinyl and tile floors, classic wood mouldings/baseboards, fresh paint in soft hues, light fixtures, mainfloor laundry, and newly installed furnace. The well-proportioned floorplan allows for daily functionality with an easy flow for entertaining, and the kitchen features a patio door to a 22'X12' raised deck for more enjoyment. The value of a walk-out basement is not to be overlooked, adding the potential for more sun-filled living space with its own separate entrance. Perfect for multi-generational home. The Primary Bedroom has a cheater ensuite and his-and-her's closets. This beautiful home has been well-loved by its owner for 30+ years, and is ready to chart new memories. Move-in ready! (id:49063)

