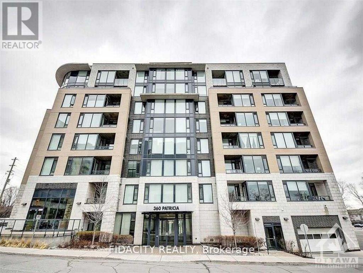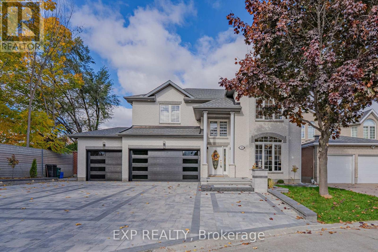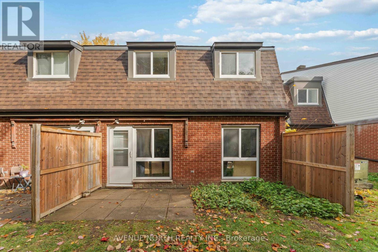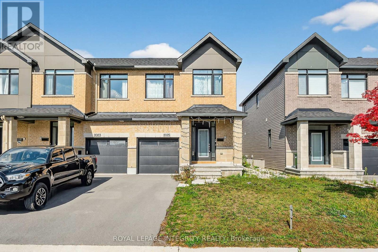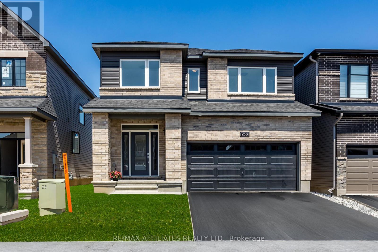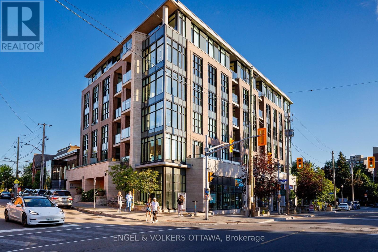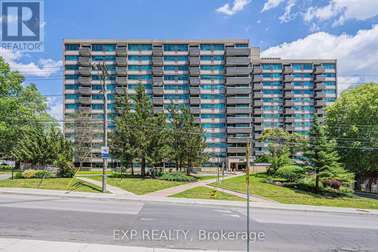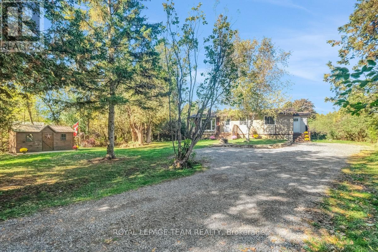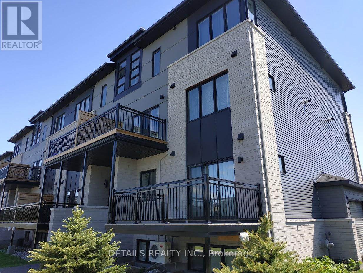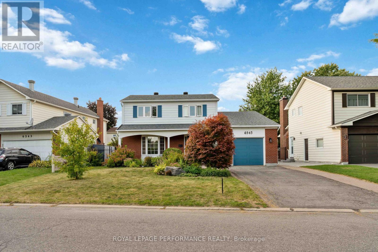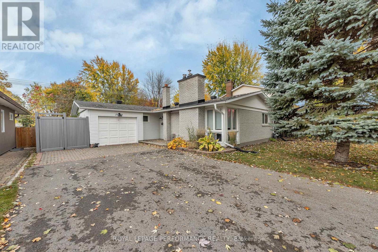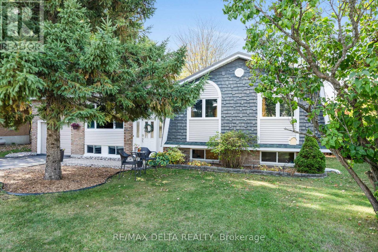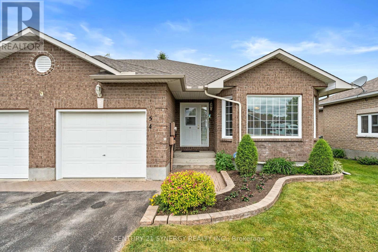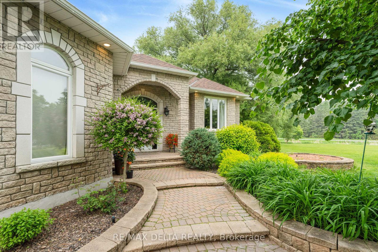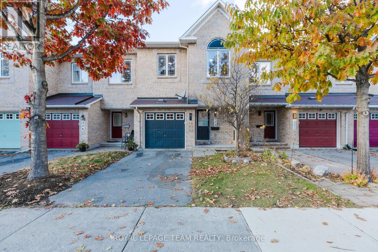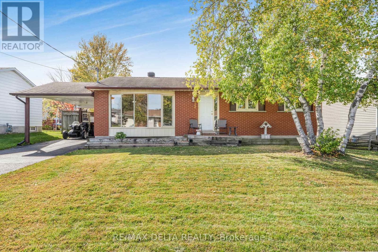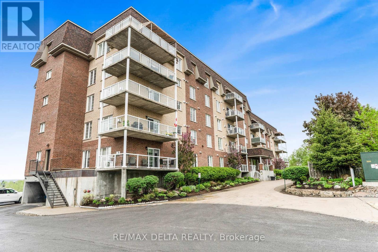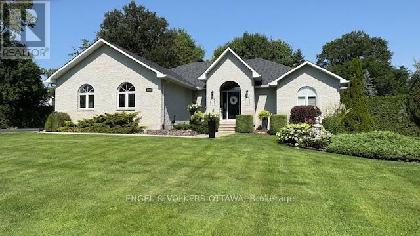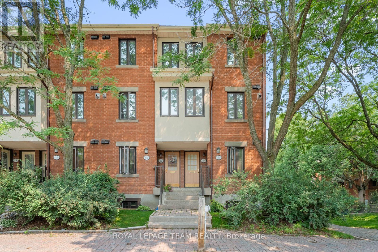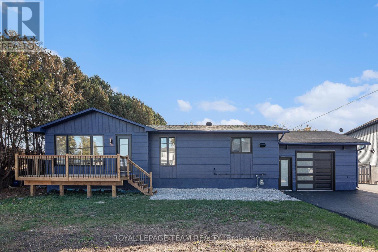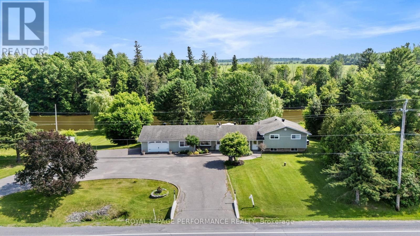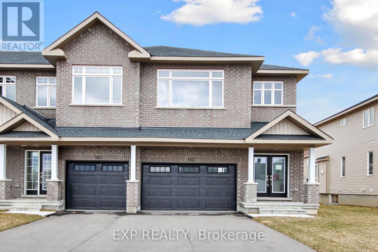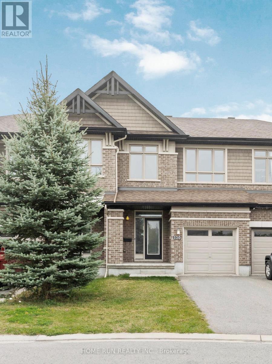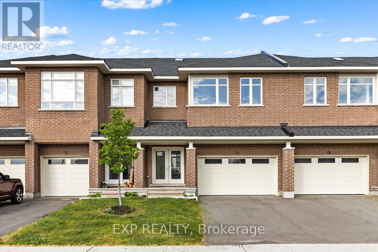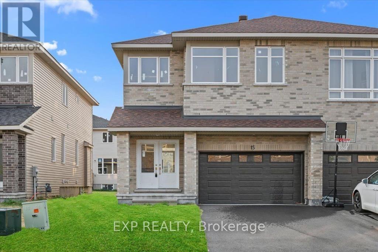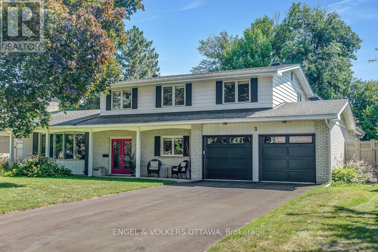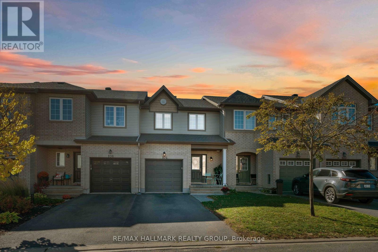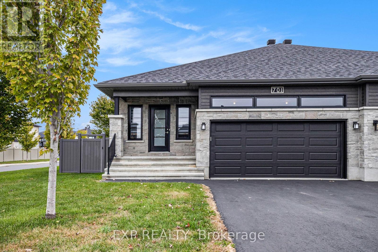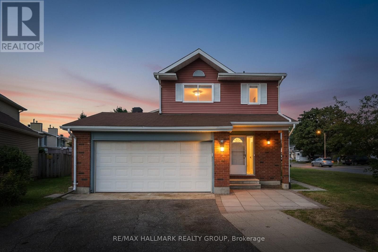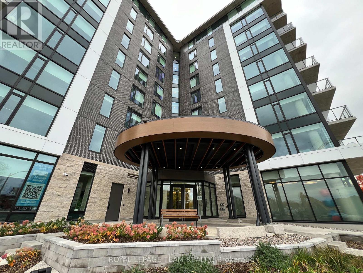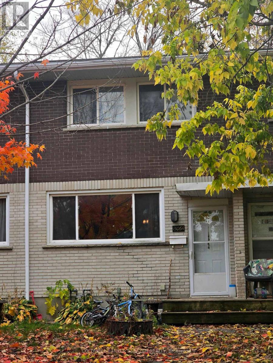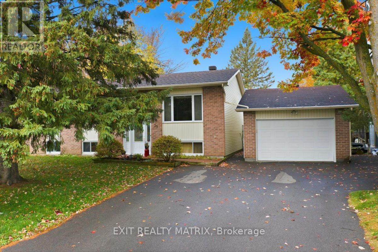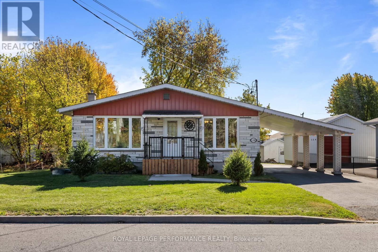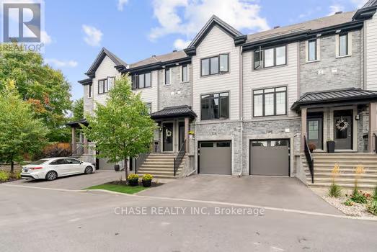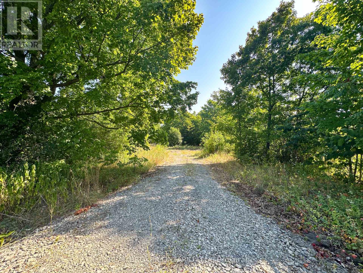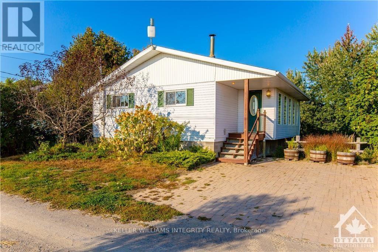820 - 360 Patricia Avenue
Ottawa, Ontario
This beautiful 1-bedroom and 1-bathroom is located in one of Ottawa's most vibrant and desirable neighborhoods! This open-concept unit showcases rich hardwood floors, 9' ceilings, and expansive windows. The modern kitchen features a large quartz island, stainless steel appliances, and sleek light cabinetry offering ample storage, and all seamlessly flowing into the spacious living and dining areas. The primary bedroom is generously sized with views over looking the courtyard. Embrace a healthy lifestyle with access to exceptional amenities, including a gym, sauna/steam room, and a private theatre. Explore the trendy shops, cafes, dining, grocery stores, and scenic bike paths right at your doorstep. This is sophisticated condo living at its finest! Photos Taken while property was vacant. Property is Currently Tenanted on Month to Month. (id:49063)
15 Wellsmere Court
Ottawa, Ontario
Nestled along the tranquil Rideau River in a private and peaceful community, this stunning 6-bedroom, 4-bathroom corner-lot single home awaits your visit! Completely renovated and upgraded throughout, the main floor features a bright formal living room, elegant dining room, cozy family room, private office, and a modern kitchen with full-height custom cabinetry extending to the ceiling. Upstairs, the spacious primary suite boasts a fully outfitted walk-in closet and a luxurious 5-piece ensuite bathroom. Three additional large bedrooms all have double closets. The fully finished basement offers a comfortable recreation area-perfect for winter gatherings or children's playtime. Plus two additional guest bedrooms, providing ample space for multi-generational living.The front and back yards have been newly interlocked and enhanced with built-in lighting, creating an elegant evening ambiance. Custom blinds installed throughout the property. Don't miss this rare gem along the Rideau River - a perfect blend of modern luxury and timeless charm! (id:49063)
11k - 2080 Ogilvie Road
Ottawa, Ontario
This bright and modern two-story row unit has been thoughtfully renovated and offers comfortable, open-concept living in a highly convenient location. The main floor features a spacious open-plan layout combining the living room, dining area, and kitchen - perfect for everyday living and entertaining. The kitchen has been fully updated with brand-new cabinets and appliances, providing a fresh and functional space for cooking and gathering.Durable, high-quality laminate flooring runs throughout the main level, complemented by a convenient half bathroom. Upstairs, you'll find three well-sized bedrooms, a full bathroom, and a large hallway closet for extra storage. Additional features include: Outdoor pool just steps away from the unit is an assigned parking spot. This home offers the perfect blend of modern updates, space, and urban convenience. Currently rented for $2460/month. (id:49063)
724 Mcmanus Avenue
Ottawa, Ontario
Welcome to Maple Creek Estates, where luxury and family-friendly living combine in this John Gerard custom-built home on a premium 1.2-acre lot. Surrounded by mature trees for privacy, this estate is just minutes from Manotick Main Street. The fully fenced, private backyard features an auto-filling in-ground pool with six color-changing deck jets, a $16K Coverstar automatic pool cover for safety, extensive interlock, an irrigation system, and a Generac generator. Inside, enjoy 18-ft ceilings in the Great Room, 9-ft ceilings throughout, and a wall of windows that fill the space with natural light. The Sonos sound system is wired in most rooms, and the open-to-below design with modern railings is an absolute showstopper. The gourmet kitchen includes stainless steel appliances, quartz countertops, a walk-in pantry, and a coffee nook. This home also offers two offices, a playroom, and a main-floor powder room, perfect for work, play, and hosting guests, with a separate mudroom entrance to keep belongings out of sight. Upstairs, find four spacious bedrooms and three full bathrooms, including two en-suites and a Jack & Jill bath. The loft overlooks the Great Room, adding architectural appeal, and the upstairs laundry is equipped with built-in shelving and a sink. The partially finished basement is versatile, offering a bedroom, gym/flex room, full bathroom, games room, and wet bar. With a separate entrance from the garage, its ideal for a future in-law suite, with plumbing roughed in for a kitchen conversion. More than just a home, this is a true family compound - book your private viewing today! Full list of upgrades available. (id:49063)
2025 Allegrini Terrace
Ottawa, Ontario
Welcome to 2025 Allegrini Terrace, a stunning, Claridge home located in one of Kanata's most desirable neighbourhoods, Bridlewood. This beautifully designed 3-bedroom, 4-bathroom property is the perfect turnkey rental for anyone seeking a modern, move-in-ready home. Step inside to an open-concept main floor featuring a bright living and dining area, stylish finishes, and a chef-inspired kitchen complete with high-end appliances, ample cabinetry, and an island for entertaining. Upstairs, you'll find three spacious bedrooms, including a luxurious primary suite with walk-in closet and an ensuite bath. The fully finished lower level offers additional living space with a family/recreation room and a convenient full bathroom, ideal for guests, a home office, or media setup. Attached garage with inside entry. Located close to excellent schools, parks, shopping, transit, and the Kanata tech hub. DONT MISS THIS ONE!! (id:49063)
1003 Silver Street
Ottawa, Ontario
Welcome to 1003 Silver! This beautifully updated 3-bedroom, 2 full bathroom townhouse in the heart of Carlington! Bright, stylish, and move-in ready, this home offers the perfect blend of comfort and convenience. The main level features an open-concept living and dining space filled with natural light, a stunning kitchen with quartz countertops, hexagon backsplash, recessed lighting, and a functional breakfast bar. Step out from the living area onto a large private patio perfect for barbecuing, entertaining, or unwinding outdoors.Upstairs, you'll find a spacious primary bedroom, two additional bedrooms, and a full bathroom. The fully finished lower level adds valuable living space with a large family room, a beautifully updated full bath, a laundry room with sink and folding station, plus extra storage. Enjoy easy access to the highway and some of Ottawas most vibrant neighbourhoods and amenities minutes from the Experimental Farm, Arboretum, Civic Hospital, Dows Lake, Little Italy, Westboro, Hintonburg, and an array of shops, parks, and paths.Notable updates include: Furnace (Dec, 2022), Stove (2022), A/C (2020), Roof (2019), Kitchen (2020), Basement Bath & Laundry Room (2018), Attic Insulation (2017), Humidifier (2021), and Vinyl Windows. Located in Glebe Collegiate Institute H.S and Nepean H.S boundaries. Annual association fee of $399.40 covers snow removal. (id:49063)
850 Cappamore Drive
Ottawa, Ontario
This Beautifully Upgraded 2023-Built 4-Bedroom Home Offers Modern Elegance & Functionality In A Prime Central Location. The Bright Main Floor Welcomes You w/A Spacious Tiled Entrance, Gleaming Hardwood Flooring & 9-Foot Ceilings. Custom Blinds have been installed throughout the home. Stunning White Kitchen Features 39" Upper Cabinets, Quartz Countertops, Large Island w/Breakfast Bar, Modern Tile Backsplash & Sleek Tiled Floors & SS Appliances. The Eat-In Area Opens To The Backyard Through Patio Doors with a Deeper lot (109'). The Kitchen Seamlessly Connects to the Inviting Living Room w/Gas Fireplace & Contemporary White Mantle Perfect For Entertaining Or Relaxing. A Separate Spacious Dining Room Provides Ample Space For Formal Gatherings. Upgraded Oak Hardwood Stairs w/Iron Spindles Lead To The Second Level, Where You'll Find a Convenient Laundry Room w/Upgraded Tile Flooring, 4 Spacious Bedrooms w/Large Windows letting in tons of natural light. The Luxurious Primary Bedroom Boasts A Walk-In Closet & A Spa-Inspired 4PC Ensuite w/Quartz Counters, Deep Blue Vanity, Modern Tile Floors, Stand-Alone Tub & Lg Glass Shower w/Modern Grey Subway Tile. A Full Bathroom w/Quartz Counters & Stylish Tile Serves The Additional 3 Bedrooms. The Basement Includes Large Windows, Generous Storage Space & A Rough-In For A Future Bathroom. Located Just Steps From a Future School, Multiple Parks, A Dry Pond w/Walking Paths & All Essential Amenities. Only 4 Minutes From Minto Rec Centre, 8 Minutes From Manotick Main Street & 11 Minutes From Costco. This home Offers The Perfect Blend Of Comfort, Style & Convenience. *exterior photos are virtually staged* (id:49063)
608 - 10 Rosemount Avenue
Ottawa, Ontario
Poised above Wellington Street in one of Ottawa's most coveted addresses, this exceptional penthouse residence at the Tamarack Wellington offers a rare opportunity to experience refined urban living at its finest. Rarely offered, penthouses in this sought-after building combine architectural elegance with modern luxury. Defined by its expansive private rooftop terrace, incredible city views, and flawless, light-filled layout, the residence showcases timeless style with a modern edge. The thoughtful floor plan offers ample flexibility for multiple uses, whether its a home office, an additional seating area, or a more formal dining space, the possibilities are endless. Inside, soaring ceilings and oversized windows create an airy, dramatic atmosphere, complemented by beautiful hardwood floors and elegant finishes throughout. At the heart of the home is a dreamy kitchen, beautifully appointed with quartz countertops, stainless steel appliances, sleek custom cabinetry, and a lovely island that provides both additional prep space and casual seating.The open-concept living area flows seamlessly onto a balcony, offering a perfect spot to unwind. The spacious bedroom features a custom walk-in closet, while the spa-inspired bathroom is complete with a floating vanity and glass-enclosed shower. A stunning hardwood staircase with glass railings leads to the show stopping private rooftop terrace - an expansive outdoor space with panoramic city views, ideal for entertaining, dining or enjoying peaceful moments above it all. This distinguished residence also includes secure underground parking, adding everyday convenience to an already remarkable offering. All just steps from trendy shops, cafés, the Parkdale Market, and some of the city's finest amenities - a truly vibrant and walkable lifestyle in one of Ottawa's most dynamic neighbourhoods. (id:49063)
1111 - 555 Brittany Drive
Ottawa, Ontario
Discover this lovely 2-bedroom, 1.5-bathroom condo that offers both comfort and convenience in a prime location. Just a short walk to a variety of amenities and only minutes from St. Laurent Shopping Centre, this home is perfect for anyone seeking urban accessibility with peaceful surroundings.Inside, youll find a bright and spacious layout featuring a large living area, versatile dining space or den, and modern grey laminate flooring throughout. The kitchen has been tastefully updated, and the master bedroom includes its own private 2-piece ensuite. New windows allow plenty of natural light, and the generous east-facing balcony provides a perfect spot to relax.Residents enjoy access to top-notch amenities including an outdoor saltwater pool, sauna, fitness room, and party room. Set in a quiet area close to public transit, Montfort Hospital, pharmacies, CMHC, NRC, and the Aviation Parkway with its scenic walking and biking paths. Just minutes from downtown!Condo fees include heat, hydro, water, and one underground parking spaceeverything you need for worry-free living. (id:49063)
491 Lake Avenue E
Beckwith, Ontario
Beautiful 1.6-acre wooded property offering the perfect balance of privacy and convenience. Enjoy the peace and quiet of nature while still being able to walk to your favourite coffee shop, drugstore, schools, and nearby hospital truly the best of both worlds.This inviting three-bedroom bungalow features a bright, open main level with a spacious living room and large windows that fill the home with natural light throughout the day. The generous dining area flows seamlessly to the outdoors, with walkouts from both the dining room and the primary bedroom to a large back deck an ideal spot for morning coffee, relaxed evenings, or entertaining friends among the trees.The lower level has been freshly drywalled and painted, offering a blank canvas for your ideal setup whether a family room, home gym, office, or all three. Geothermal heating and cooling provide year-round comfort and efficiency, while a newer shed (built in approx 2022) with a durable steel roof offers excellent storage for outdoor toys, tools, and equipment.A rare opportunity to enjoy space, serenity, and convenience all in one remarkable property. (id:49063)
165 Angelonia Crescent E
Ottawa, Ontario
Welcome to executive family living in this stunning 2021-built TAMARACK Brock Model townhome nestled in Findlay Creek, complete with remaining Tarion Warranty! Boasting over 2,000 sq.ft. of thoughtfully designed living space, this home offers 3 spacious bedrooms and 2.5 baths. The open-concept main floor features 9-foot ceilings, upgraded hardwood flooring, elegant light fixtures, and a warm ambiance highlighted by a glass fireplace in the living area. The gourmet kitchen is a chef's delight with upgraded cabinetry, quartz countertops, stainless steel appliances, breakfast bar, pot lights, and a pantry-perfect for entertaining and family gatherings. Upstairs, the primary suite provides a luxurious retreat with a soaker tub, glass shower, and walk-in closet, while two additional bedrooms, a 4-piece family bath, and a convenient laundry room complete the second level. The finished basement expands the living space with a cozy fireplace and ample storage. Flooring includes tile, hardwood, and carpet (wall-to-wall) for a balanced blend of style and comfort throughout. (id:49063)
D - 440 Via Verona Avenue
Ottawa, Ontario
Available December 1st. Well-maintained urban terrace condo with two bedrooms and 1.5 bathrooms for rent in Barrhaven. It is a walking distance of transportation, parks, and elementary and high schools. Open concept living space with a large outdoor balcony is great for entertaining. The unit features luxury vinyl plank flooring on the main level, stainless steel appliances, a kitchen island, and a laundry room on the lower level. One surface parking spot is included. No pets allowed. Utilities are extra. No smoking or drugs. (id:49063)
6345 Mattice Avenue N
Ottawa, Ontario
*OPEN HOUSE OCT 11 & OCT 12 2:00 - 4:00PM * Welcome to 6345 Mattice Ave a true gem in the heart of Orleans! Tucked away on a quiet, family-friendly street, this home is surrounded by everything your family needs: schools, daycare, shopping, parks, and trails are all just steps away. A community where kids can ride bikes, neighbors stop for a chat, and families truly feel at home. The home offers 3+1 very large bedrooms and 3 fully renovated bathrooms, giving everyone in the family plenty of room to grow. Upstairs bathrooms shine with quartz and granite countertops, while the primary ensuite pampers you with heated floors a cozy luxury for chilly mornings. The main floor features a bright open-concept layout including the living and dining areas that flow into a modern, renovated kitchen (2021) with two-tone cabinetry, quartz countertops, and high-end stainless steel appliances perfect for family meals and entertaining. Separate from the kitchen, the warm family room with a wood-burning fireplace provides a cozy retreat and leads directly to the huge private backyard perfect for summer BBQs, playtime, gardening, or simply relaxing in your own outdoor oasis. The fully finished basement is enormous, offering flexible space for a playroom, media room, or home office, plus lots of storage in addition to the basement bedroom, keeping your home organized and versatile for all your needs. Updates: Freshly painted August 2025, furnace (2013), A/C (2018), roof (2016), garage door (2014), and windows (2020) in the bedrooms, dining room, and basement, New flooring Basement (2023), New patio back fence (2025), dual side entry doors (2020). This is the kind of space where family memories are made and cherished for years to come. Warm, inviting, and full of modern touches, this home offers space, comfort, and community all in one package. 6345 Mattice Ave. isn't just a house its a place to grow, play, and create a lifetime of family memories. (id:49063)
2018 Quincy Avenue
Ottawa, Ontario
FOR RENT! Extensively renovated bungalow in Beacon Hill North! Fully renovated in 2020, this 5-bedroom (3+2), 3-bathroom bungalow offers modern comfort in a prime location. Situated in the prestigious Beacon Hill North community, minutes to downtown, LRT, CSIS, NRC, and scenic river/NCC pathways. Walking distance to top-rated schools including Colonel By Secondary (IB program). Open-concept main level with smooth ceilings, carpet-free floors and elegant finishes throughout. Gourmet kitchen features quartz countertops, a large island with breakfast bar, ample cabinetry, and pantry with pull-out drawers. Dining area opens to a spacious living room with a cozy gas fireplace and modern glass bannister. The primary bedroom includes a walk-in closet and private 2-piece ensuite. Two additional bedrooms and a stylish full bathroom with heated floors, soaker tub, and walk-in shower complete the main level. The lower level offers a large recreation room with gas fireplace, a bedroom, a den, a full bathroom, and a well-designed laundry room. Enjoy the south-facing backyard with gazebo, salt water heated pool, and storage shed. Attached garage and ample driveway parking. Available December 1. No smoking. Tenant pays all utilies and hot water tank rental. (id:49063)
125 Edwards Street
Clarence-Rockland, Ontario
Located just moments from Highway 17, this 5.65-acre parcel offers exceptional visibility and accessibility in the growing community of Rockland. With its strategic location and generous size, this property presents strong potential for future development or investment. Whether you're considering a commercial venture, multi-residential concept, or other possibilities, this is a rare opportunity to secure a lot in a rapidly expanding area. All future uses to be verified with the appropriate authorities. (id:49063)
502 Lalonde Street
Clarence-Rockland, Ontario
This beautifully updated four-bedroom bungalow blends comfort, functionality, and charm. Step inside to a bright, open-concept main level featuring hardwood and tile flooring, a cozy natural gas fireplace, and a renovated kitchen with modern two-tone cabinetry, a center island, and a stylish backsplash. The dining area opens to the backyard, creating the perfect space for family meals and entertaining. The fully finished basement offers exceptional versatility with a spacious family room, a second full bathroom, a laundry area, and a dedicated office nook. Enjoy the outdoors in your private, tree-lined backyard, ideal for relaxing or hosting friends. This home features municipal water, an Ecoflow septic system (sewer connection at street level for futur connection), natural gas heating, central air conditioning, and an oversized single garage with inside access. The metal roof adds durability and peace of mind for years to come. A perfect blend of modern comfort and cozy charm, move-in ready and waiting for its next family to call it home. (id:49063)
54 Dr Gordon Crescent
North Grenville, Ontario
Welcome to your next home right here in Applewood Estates, Kemptville. This stunning semi-detached gem is the perfect home with no rear neighbours and within walking distance just minutes away to Local Shops, Restaurants, Parks and Trails. Step inside to find a beautifully maintained, fully bricked home with an open layout that's perfect for entertaining. The spacious living/dining room features a gas fireplace and sliding doors leading out to a deck with a view, Automatic Awning and Natural Gas BBQ Hook up. The master bedroom featuring a sleek ensuite and walk-in closet, and a front room, that can be used at a bedroom without a closet, Den or Office space. Need more space? The finished basement has it all - from a spacious rec room to a den with closets and a full bathroom. Plus, the utility room offers plenty of storage. The Furnace is maintained each year, 2 year old rented Hot Water Tank, Water Softener, and Central Vacuum. Widened driveway for extra parking! This beauty won't last long. (id:49063)
1819 Baseline Road
Clarence-Rockland, Ontario
Welcome to this stunning bungalow, nestled on a sprawling 3.6-acre lot in Clarence-Rockland. This property offers a perfect blend of peaceful country living and modern amenities, featuring lush greenery, mature trees, and a tranquil pond. Whether you're relaxing in the serene surroundings or enjoying the expansive outdoor space, this home is an oasis of comfort and convenience. The home boasts an oversized, double detached garage (8.1m x 11.9m), ideal for storing vehicles, tools, or equipment. You'll also appreciate the beautifully landscaped grounds, perfect for outdoor enthusiasts and those who love to entertain. As you step inside, you'll be greeted by a spacious foyer that flows seamlessly into the main living areas. The large living room is perfect for gatherings, while the newly renovated kitchen is a chefs dream, featuring modern finishes and plenty of storage. Adjacent to the kitchen, the bright dining room provides an inviting space for family meals. The main floor is home to two generous bedrooms, including the primary suite. The primary bedroom features a large walk-in closet and a beautifully updated ensuite bath, creating a perfect retreat. Additionally, there are two powder rooms conveniently located on the main floor. For those seeking a work-from-home solution, a large office with its own outside access provides the ideal space to run your business or pursue your passions from the comfort of home. The fully finished walk-out basement is a highlight, offering a spacious family room for relaxation or entertainment, two more bedrooms, a full bathroom, and a dedicated laundry room. With ample storage space, this lower level adds significant value and functionality to the home. This is truly a must-see property with endless possibilities, combining the best of rural tranquility and modern living. Dont miss out on this incredible opportunity to own your dream home at 1819 Baseline Rd! (id:49063)
254 Serena Way
Ottawa, Ontario
Welcome to 254 Serena Way! A beautiful 3-bedroom, 2.5-bath townhome located in the heart of Barrhaven. This bright and move-in-ready home has been freshly painted throughout and features stylish vinyl flooring on the main level, second level, and basement.The upper level offers three spacious bedrooms, including a primary suite with a full walk-in closet and a 4-piece ensuite, while the other two bedrooms share a 3-piece bathroom.The finished basement with a cozy fireplace provides the perfect space for a family room, home office, or gym. Enjoy the fully fenced backyard, ideal for outdoor relaxation and gatherings.Conveniently located just minutes from Chapman Mills Centre, Marketplace, Nepean Woods, Movati, Transit, Parks, and Nature Trails. Available immediately! (id:49063)
722 Nicole Street
Clarence-Rockland, Ontario
Charming and meticulously maintained three-bedroom bungalow located on a quiet street in the heart of Rockland. This lovely home features a bright open-concept living area with large picture windows that fill the space with natural light. The kitchen offers ample cabinetry and connects seamlessly to the dining and living areas, perfect for everyday comfort. The fully finished basement adds valuable living space with a cozy family room, laundry area, workshop, and plenty of storage. Enjoy outdoor living in this huge fenced backyard with a patio area, garden shed, and a hot tub pad with wiring in place, ready for your future spa. A paved driveway and carport complete this inviting property. Conveniently located near schools, parks, and all amenities, this home is ideal for first-time buyers or downsizers alike. (id:49063)
104 - 2360 Albert Street
Clarence-Rockland, Ontario
Immaculate, clean, and exceptionally well maintained, this main floor Rockland condo offers comfortable and convenient living in a sought-after location just minutes from highway access, shopping, and essential amenities. Enjoy the ease of ground-level access and the serene backdrop of garden views from your private patio. Inside, the carpet-free interior features beautiful hardwood and tile throughout. The refreshed kitchen offers generous cabinetry, ample counter space, and a large island that flows into the bright dining and living areas. The cozy living room is anchored by a gas fireplace and large patio doors that fill the space with natural light. The spacious primary bedroom includes a walk-in closet, while the second bedroom offers flexibility for guests or a home office. The modern full bathroom features a sleek wall-to-wall glass shower, and the combined powder room includes in-unit laundry. You'll also appreciate the abundant storage throughout, along with the added benefit of underground parking. A perfect blend of comfort, function, and peaceful living in a quiet, well-managed building. (id:49063)
1591 Stephanie Anne Drive
Ottawa, Ontario
1591 Stephanie Anne Drive invites you to experience your very own private cinema - a spectacular two-level, soundproof home theatre designed for movie nights, sports, and next-level gaming, combined with luxurious living set on a beautifully landscaped corner lot. Surrounded by 20-foot hedges and set back from the road, this residence delivers privacy and distinction in one of Greely's most established communities. The main floor opens with a grand foyer boasting vaulted ceilings, ceramic tile, and hardwood floors flowing throughout. Anchored by a gas fireplace and soaring 13-foot ceilings, the living room exudes warmth and grandeur, while the formal dining room sets the stage for memorable gatherings. The designer kitchen features quartz counters, stainless steel appliances, and a large central island with pendant lighting. A bright adjoining eating area with oversized windows and French doors extends to a private backyard and two-level hardscape patios, perfect for evening relaxation. The primary suite offers a walk-in closet, custom wardrobe, and a luxurious 5-piece ensuite. A spacious secondary bedroom and beautifully finished full bath (all baths with quartz counters) complete the main level. A striking circular staircase leads to the lower level, where the theatre takes center stage with tiered seating and cinematic scale. Complementing this is an expansive recreation room, an additional bedroom (currently a gym), a home office, a sleek full bath, and a laundry room. Crafted with enduring steel construction, the home blends elegance with strength. Outdoors, manicured landscaping and an underground irrigation system impress across the property, while an oversized two-car garage, a sweeping circular driveway for 21 vehicles, and a large custom storage shed offer unmatched convenience. Minutes from schools, parks, shops, and nature trails, this home delivers Greely's tranquility with modern luxury and unforgettable entertainment at home with family and friends. (id:49063)
25 Sheba Private
Ottawa, Ontario
Welcome to this beautifully updated 2-bedroom stacked townhome in the sought-after neighbourhood of Manor Park. Step into a welcoming front foyer complete with a convenient powder room and a recently renovated kitchen featuring butcher block countertops, classic white subway tile backsplash, chic black hardware, and newer stainless steel appliances. The kitchen's open sight-lines overlook an airy living and dining area, enhanced by a cozy wood-burning fireplace and glass sliding doors that lead to a private back deck and fenced in garden. Downstairs, discover two spacious bedrooms with deep windows that offer both natural light and a serene space to retreat to. An updated 4-piece bathroom with modern fixtures and finishes tie seamlessly into the home's aesthetic. This level also includes a dedicated laundry room and ample storage space. Enjoy the convenience of an outdoor parking spot, and a charming parkette just steps away, perfect for walking the dog or enjoying a bit of green space close by. This home is a perfect blend of comfort, style, and location; a true gem with low condo fee's, ideal for first-time buyers, down-sizers, or investors alike. Proximity to gorgeous nature trails, the Ottawa River, shopping, schools and the 417. (id:49063)
102 Laurier Street
Casselman, Ontario
Welcome to this beautifully renovated 6 bed, 2 bath detached bungalow in the heart of Casselman, blendingmodern comfort with incredible investment potential, just 35 minutes from Downtown Ottawa. Set on amassive infill lot, this home has been transformed from top to bottom with extensive upgrades throughoutincluding a stunning kitchen & bathrooms, new flooring, baseboards, Light fixtures, updated electrical &HVAC, a fully paved driveway, some windows, front & back decks & much more. The living room flowsseamlessly into the large, modern kitchen featuring elegant quartz countertops, a stylish tile backsplash,stainless steel appliances, & an abundance of cabinet space. The main level offers three generousbedrooms, including a spacious primary retreat with a patio door walkout to your back deck & sprawlingyard. The beautifully appointed 5-piece bathroom showcases a dual vanity with quartz counters, gloss tiles,& a brand-new tub, creating a spa-like feel. Downstairs, the fully finished basement offers three additionalbedrooms, a bathroom, & a versatile living area - with the ability for a separate entrance, this lower level isideal for multi-generational living or potentially generating rental income if converted to a legal secondarysuite. Thanks to the zoning allowances, this property offers the possibility to construct an additionaldwelling at the rear of the lot - a golden opportunity for investors with a vision. Located steps fromrestaurants, shopping, schools, and essential amenities, this home delivers the perfect balance of lifestyleand long-term value. Seller has ESA certificate for electrical and warranties for HVAC, hotwater tank, driveway paving work and garage door. (id:49063)
1430 Notre Dame Street
Russell, Ontario
Stunning Waterfront Bungalow with Endless Potential in Embrun! This spacious bungalow sits on an expansive waterfront lot, offering nearly 200 feet of shoreline and breathtaking views. Featuring a walkout basement, U-shaped driveway with dual entrances, and an above-ground pool, this property is perfect for those seeking both comfort and convenience. Inside, the home boasts 5 bedrooms and 2 full bathrooms, with a beautifully designed kitchen featuring granite countertops and custom cabinetry that seamlessly flows into the bright living and dining areas. From the dining room, step out onto your large rear deck overlooking the water, perfect for entertaining or unwinding. The main home offers 3 bedrooms, including a primary suite w/ cheater access to a luxurious 5-piece bathroom, plus a finished basement with a 2nd natural gas fireplaces for added warmth and ambiance. The in-law suite is currently used as a commercial space, making it an ideal opportunity for a home business (calling hair dressers, estheticians, and more) on one of Embrun's busiest streets with prime visibility. Alternatively, the 2-bedroom suite with a spacious walk-in closet is perfect for multigenerational living. A rare waterfront gem with endless possibilities, don't miss out on this unique opportunity! (id:49063)
163 Hooper Street
Carleton Place, Ontario
Be the first to live in this BRAND NEW 4Bed/3Bath home in Carleton Landing! Olympia's popular Magnolia Semi-Detached Model. A spacious foyer leads to a bright, open concept main floor with tons of potlights and natural light. Modern kitchen features loads of white cabinets, pantry, granite countertops, island with seating and patio door access to the backyard. Living room overlooking the dining room, the perfect place to entertain guests. Mudroom off the double car garage. Primary bedroom with walk-in closet and spa like ensuite featuring a walk-in shower, soaker tub and expansive double vanity. Secondary bedrooms are a generous size and share a full bath. Laundry conveniently located on this level. Only minutes to amenities, shopping, schools and restaurants. Photos used are of the same model with different finishes. (id:49063)
120 Popplewell Crescent
Ottawa, Ontario
Welcome to this 1939 sq ft, 3-bedroom, 2.5-bath townhome that offers the perfect blend of comfort, space, and convenience. The main floor features an open layout with hardwood flooring and a modern kitchen complete with stainless steel appliances, quartz countertops, and a walk-in pantry, flowing naturally into the bright living and dining areas. Upstairs, the primary suite stands out with its generous size, walk-in closet, and private ensuite bathroom. Two additional bedrooms provide flexibility for family, guests, or a home office. The finished basement adds even more living space, ideal for recreation or work. Fully fenced backyard creating a private outdoor setting for entertaining, gardening, or relaxation. With garage and driveway parking and a prime location just minutes from Costco, restaurants, cafés, and major amenities with easy access to transit and highway. this move-in-ready home is ready to welcome its next owners. (id:49063)
70 Eastwood Drive
Carleton Place, Ontario
Be the first to live in this BRAND NEW 4Bed/3Bath home in Carleton Landing! Olympia's popular Magnolia Model boasting 2230 sqft. A spacious foyer leads to a bright, open concept main floor with loads of potlights and natural light. Modern kitchen features loads of white cabinets, pantry, granite countertops, island with breakfast bar and patio door access to the backyard. Living room overlooking the dining room, the perfect place to entertain guests. Mudroom off the double car garage. Primary bedroom with walk-in closet and spa like ensuite featuring a walk-in shower, soaker tub and expansive double vanity. Secondary bedrooms are a generous size and share a full bath. Laundry conveniently located on this level. Only minutes to amenities, shopping, schools and restaurants. (id:49063)
15 Reynolds Avenue
Carleton Place, Ontario
Be the first to live in this BRAND NEW 4Bed/3Bath home in Carleton Landing! Olympia's popular Magnolia Semi-Detached Model. A spacious foyer leads to a bright, open concept main floor with tons of potlights and natural light. Modern kitchen features loads of white cabinets, pantry, granite countertops, island with seating and patio door access to the backyard. Living room overlooking the dining room, the perfect place to entertain guests. Mudroom off the double car garage. Primary bedroom with walk-in closet and spa like ensuite featuring a walk-in shower, soaker tub and expansive double vanity. Secondary bedrooms are a generous size and share a full bath. Laundry conveniently located on this level. Only minutes to amenities, shopping, schools and restaurants. Photos used are of the same model with different finishes. (id:49063)
3 Mohawk Crescent
Ottawa, Ontario
Welcome to this beautifully expanded home nestled in the heart of Ottawas prestigious neighbourhood of Qualicum. Set on an impressive 10,000+sqft lot, this 5bed/3bath home, originally built by Teron, offers the perfect blend of space, comfort, and community charm. A generous two-storey addition has transformed this home, creating a layout ideal for a growing family. Whether you're hosting gatherings or enjoying quiet evenings, there's room for everyone - indoors and out. The bright, open living spaces flow effortlessly into a spacious chefs kitchen and eat-in area with large picture windows, and an oversized patio door leading to the backyard. Complete with Thermador double wall ovens & cooktop, a Fisher Paykel drawer dishwasher, beverage centre, and a butlers pantry with a separate fridge and freezer. This space offers endless amounts of storage, while the custom built-ins in the mudroom have been designed with family function in mind. The upper level provides large private bedrooms along with laundry, and an updated main bathroom, while the primary suite overlooks the pool - boasting a newly renovated ensuite bath and spacious walk-in closet with wall to wall built-ins. The lower level offers a fully finished rec room space, while the unfinished portion under the addition offers great potential as a workshop, home gym, or finishable space for your family's needs. Step outside to your backyard oasis, complete with a 40 x 20 inground pool, mature greenery, and plenty of room for kids to play or for summer entertaining. Qualicum is known for its peaceful streets, strong sense of community, quick access to shopping and transit, and proximity to parks & greenspace. Don't miss this rare opportunity to own a spacious, upgraded home in one of the city's most desirable neighbourhoods. (id:49063)
104 Esterbrook Drive
Ottawa, Ontario
Welcome to 104 Esterbrook Drive, a beautifully maintained townhouse nestled in a quiet, family-friendly neighbourhood. From the moment you arrive, you'll appreciate the inviting curb appeal, mature landscaping, and thoughtful updates that make this property truly special. Step inside to a bright and open main floor, featuring a spacious living room with large windows that flood the space with natural light. The kitchen offers ample cabinetry, and a perfect layout for everyday living or entertaining friends and family. Upstairs, you'll find generously sized bedrooms and a spacious bathroom designed with both comfort and style in mind. The fully finished lower level adds valuable living space ideal for a family room, home office, gym, or play area. Outside, enjoy a private backyard oasis, perfect for summer BBQs, relaxing evenings, or kids and pets to play freely. The attached garage and ample driveway parking provide added convenience. Located close to parks, schools, shopping, and transit, this home offers the perfect balance of quiet suburban living with easy access to urban amenities. Walking distance to the brand new school & daycare! (id:49063)
701 Azure Street
Russell, Ontario
QUICK CLOSING POSSIBLE! Welcome to this turnkey 2+1 bedroom, 3 bath semi-detached bungalow situated on a corner lot in the sought-after Sunset Flats community of Russell! This home is the Sunflower model by Melanie Construction, known for thoughtful layouts and quality craftsmanship. The bright, open-concept main floor features hardwood flooring throughout, a spacious living/dining area and a kitchen with breakfast bar island, quartz countertops, backsplash, and all appliances. Head onwards to discover a large primary suite offering a walk-in closet and a 5-piece ensuite with a soaker tub and separate shower. An additional bedroom, a main bathroom, and a conveniently located laundry room complete the main level. The fully finished basement adds even more living space with a generous rec. room, a 3rd bedroom and another bathroom that could be perfect for guests, a teen retreat or a home office. Enjoy the outdoors in your fully fenced backyard. A total of 6 parking spots, 2 parking spaces in the double garage plus driveway with 4 spots! All this just steps from schools, parks, trails, and recreation and only 20 minutes from Ottawa! Nothing to do but move in and enjoy. Easy to view! (id:49063)
55 Fair Oaks Crescent
Ottawa, Ontario
Welcome to this spacious 3 bedroom, 4 bathroom detached home, perfectly positioned on a large corner lot. With no houses across the street, you'll enjoy open views of wide green lawn space. Inside, an inviting open concept living and dining area is brightened by large windows and anchored by a wood-burning fireplace, creating a warm, welcoming atmosphere. The eat-in kitchen offers plenty of cupboard space, a double sink, a side window for extra light, and a breakfast area with patio doors leading to the backyard - perfect for everyday living and entertaining. Upstairs, the primary bedroom features a generous three-door closet and a private 4-piece ensuite, while two additional bedrooms and a full bath provide comfortable family or guest accommodations. Throughout, luxury vinyl plank flooring adds a modern touch, and two updated bathrooms bring fresh appeal. The lower level expands your living options with a recreation room complete with a kitchenette/wet bar and convenient side door access, ideal for hosting or multi-generational use. A separate den/office, laundry room, and utility area add flexibility and practicality. Outside, a small patio offers a quiet spot to relax, while the large yard provides plenty of space for play or gardening. Close to public transit, walking paths, parks, the Nepean Sportsplex, and a wide variety of shopping and dining options, this home delivers comfort, convenience, and room to grow! (id:49063)
310 - 360 Deschatelets Avenue
Ottawa, Ontario
The Glebe Area EQ building Spencer located next to Saint Paul University. A new bachelor studio condo on 3rd floor of the building. It offers you an affordable rent with a modern living in a prime location. Close to the lake walk and shops , parks and cafes, restaurants, Convenient living style with public transit at your door steps. This model building come with a gym and a rooftop terrace with lounge areas, a fireplace, a guess kitchen, plus a breathtaking city views. This unit comes with a private balcony. Rental application, Credit score and income approvals are required. (id:49063)
A - 1506 A Lepage Avenue
Ottawa, Ontario
Superb location! This charming older 3-bedroom row unit features 1.5 baths and hardwood floors throughout. The property benefited from some updates in 2003 and is ideal for first-time buyers, with no condo or association fees. The only annual cost is a modest snow removal fee of $428 per unit, conveniently collected by a neighbour in two installments during the winter season. The property is currently rented to a wonderful tenant on a month-to-month basis at $1,599.05 per month plus utilities offering immediate rental income for investors or flexibility for future occupancy. (id:49063)
39 George Street
Russell, Ontario
Immaculate and spacious, this beautifully maintained home is set on a generous, tree-lined lot with mature landscaping, providing both curb appeal and lovely outdoor privacy. The main floor offers a bright and inviting living room with beautiful hardwood flooring and a large picture window. The hardwood continues into the recently updated kitchen, complete with a pantry and an open layout connecting to the dining area, which features patio doors leading to the deck - perfect for indoor-outdoor entertaining. Three spacious bedrooms and a full bathroom complete the main floor, offering comfort and convenience for family living. The recently finished lower level (2023) offers endless possibilities with its spacious 27'10" x 25'9" layout. It features a bar area, cozy wood stove, a full 3-piece bathroom, a large utility room, and the potential to create a fourth bedroom - ideal for guests, hobbies, or additional living space. The generously sized deck is perfect for summer barbecues, morning coffee, or simply unwinding outdoors. The surrounding yard provides plenty of green space for play, gardening, bonfires or watching the sunsets. Whether you're hosting friends on the deck or letting kids or pets roam freely, the outdoor setting complements the home beautifully and enhances your lifestyle. The oversized detached single garage features dual overhead garage doors (front and rear) for ease of access and great flexibility-ideal for vehicles, hobby space or storage. Easy access to nearby schools, Keith M. Boyd Park & playground, 10 km paved New York Central Recreational Trail, Arena, Sports dome and soon to be Recreation Complex with 3 ice rinks, a 25-meter indoor pool & more, giving you both convenience and adventure. Just a short drive to Ottawa-making commuting or city-access a breeze, while enjoying small-town charm and atmosphere. great for families or those seeking calm and community. Pride of ownership truly shows! (id:49063)
108 Elgin Street W
North Glengarry, Ontario
Welcome to 108 Elgin Street, Alexandria! Charming and full of potential, this 3-bedroom bungalow sits on a spacious lot in the heart of Alexandria. The main floor offers 3 bedrooms, 1 full bath, a bright living room, and an open-concept kitchen and dining area - perfect for family living. The unfinished basement provides ample space to customize and create additional living areas to suit your needs. Outside, you'll find a convenient carport and 2 storage sheds, ideal for convenience and extra space. Enjoy a peaceful setting at walking distance to a tranquil pond, and close proximity to schools, parks, and amenities. Whether you're a first-time home buyer seeking affordability and comfort, or an investor looking for an investment opportunity, this property offers exceptional potential. Just 50 minutes to Ottawa and 1 hour 15 minutes to Montreal. Move-in ready, and immediate occupancy available - don't miss this great opportunity! (id:49063)
728 Reverie Private
Ottawa, Ontario
Move-in ready townhome in the heart of Stittsville modern finishes, bright living spaces, and two private outdoor areas. Situated on a quiet private street, yet just steps to Stittsville Main Street, schools, shops, cafés, restaurants, trails, parks, community centres, and the farmers market. The historic main street adds small-town charm. Express transit, Hwy 417 in 5 minutes, and downtown Ottawa in 25 minutes keep you well connected. The south-facing main floor features hardwood floors throughout, a sun-filled living/dining area, and a sleek kitchen with quartz counters, tile backsplash, stainless steel appliances, an island breakfast bar, and patio doors to a balcony with BBQ gas hookup. Upstairs, the spacious primary fits a king bed and offers a walk-in closet and ensuite, while the second bedroom and full bath are generously sized. Laundry is also conveniently located on this level. The lower level provides a flexible third bedroom or office with full bath and walk-out to a fenced yard with deck perfect for guests, teens, or a private workspace. Inside garage entry and basement storage add everyday convenience. Recently painted, professionally cleaned, and neutrally decorated, this 2018-built home is well-maintained and ready to move in. Low monthly fee ($139) covers road maintenance, guest parking, and snow removal. *Some photos have been virtually staged. (id:49063)
14391 County 15 Road
Merrickville-Wolford, Ontario
Discover the perfect place to bring your vision to life with this beautifully situated lot just minutes from the historic town of Merrickville. Spanning approximately 2.978 acres, this property offers the ideal balance of space, privacy and convenience. The lot features a drilled well, gravel driveway, and a cleared area, making it easy to start planning your dream home right away. Located on a paved road in a peaceful rural setting, you'll enjoy the serenity of the countryside while being only a short drive to Merrickville's quaint shops, restaurants, and waterfront. Whether you envision a modern country retreat or a classic family homestead, the possibilities are endless. (id:49063)
141 Primrose Avenue
Ottawa, Ontario
Opportunity awaits! CAP RATE 7.55%. Perfect for visionary investors or ambitious home buyers seeking a revitalization project in the vibrant Lebreton Flats. Three refreshed century townhomes with original charm in a quiet neighbourhood are part of this exceptional real estate opportunity. Built in 1905, each home boasts 4 spacious bedrooms two equipped with 3 full bathrooms and one with 2.5 bathrooms along with partially finished basements. Separate utilities - forced air heating, on-demand tankless hot water, and air conditioning. Set on a generous lot of 56 x 84 feet and just steps away from the exciting new Sens arena development, LRT, and so much more! Don't miss out on this remarkable opportunity to make your mark in a thriving community! (id:49063)
6443 Martin Street
Mississippi Mills, Ontario
A one of a kind rolling laneway guides you to your completely private WATERFRONT farm with approx 81 acres including approx 53 acres tillable which can be leased out to a local farmer. a. A beautifully maintained 3 bedroom 2 bathroom bungalow. A large welcoming foyer leads you to your sun filled kitchen loaded with solid maple kitchen cupboards + a center island. The kitchen is open to a spacious dining room + a living room with a wood burning fireplace. Three well sized bedrooms + a full bathroom. Off of the foyer you have a mudroom/ laundry area, a powder room and inside access to a generous double garage. The lower level features a family room + a den/guest bedroom + an office + loads of storage. You will love both the sunrise from the front deck and the sun set form the back deck!! The outbuildings include a heated workshop with power+ two huge machine sheds + the former dairy barn with a milk house + a calf barn + heifer barn +++ A beautifully maintained property with a gorgeous rolling waterfront setting, a special unique property!! Loaded with several different options. Have you dreamed of Wedding Venue, Ag tourism? Barn Meeting Venue? Petting farm? Market Gardens? Pumpkin patch? Recreational business on the river? Small Business venture? Kayak/canoe rentals? storage for boats, campers, cars+++ Check out the drone video!! (id:49063)
401 Cinnamon Crescent
Ottawa, Ontario
Stonewalk Estates welcomes GOHBA Award-winning builder Sunter Homes to complete this highly sought-after community. Offering Craftsman style home with low-pitched roofs, natural materials & exposed beam features for your pride of ownership every time you pull into your driveway. \r\nOur ClearSpring model (designed by Bell & Associate Architects) offers 1711 sf of main-level living space featuring three spacious bedrooms with large windows and closest, spa-like ensuite, large chef-style kitchen, dining room, and central great room. Guests enter a large foyer with lines of sight to the kitchen, a great room, and large windows to the backyard. Convenient daily entrance into the mudroom with plenty of space for coats, boots, and those large lacrosse or hockey bags.\r\nCustomization is available with selections of kitchen, flooring, and interior design supported by award-winning designer, Tanya Collins Interior Designs.\r\nAsk Team Big Guys to secure your lot and build with Sunter Homes., Flooring: Ceramic, Flooring: Laminate (id:49063)
64 Rossel Trail
Whitewater Region, Ontario
Lakefront 4-season home by the breathtaking Muskrat Lake, where the splendor of nature takes center stage! Nestled amidst the tranquil embrace of this pristine cottage is your gateway to lakeside living, with immediate access to the crystal-clear waters that beckon for swimming, boating, and fishing adventures. This idyllic retreat invites you to bask in the serenity of the great outdoors, creating timeless memories with loved ones. Inside, an open-concept main floor unveils a spacious kitchen, living & dining area, a tranquil master bedroom, a well-appointed 4-piece bathroom, and a sunroom that leads to an expansive deck. Lower level offers additional comfort with a bedroom, laundry&furnace room, and a generous rec room that seamlessly transitions to a patio, adorned with multi-level steps leading to another expansive deck, and eventually, your own private dock. Close to conveniences in the Village of Cobden, white water rafting, brewery, shopping nearby. Short commute from Ottawa. (id:49063)
1035 Chablis Crescent
Russell, Ontario
This home is TO BE BUILT. New 2025 single family home, Model Castleview is sure to impress! This home features a 3 car garage, large open concept kitchen and a large walk-in pantry. The dinning and family room boast a beautiful cozy gas fireplace. Second floor laundry room includes a deep sink and cabinet. Spacious master bedroom with a large walk-in closet, complimented with a 5piece Ensuite including a soaker tub and separate shower enclosure. All bedrooms are oversized. This home has lots of upgrades. (id:49063)
109 Maplestone Drive
North Grenville, Ontario
Flooring: Ceramic, Flooring: Laminate, Maplestone Lakes welcomes GOHBA Award-winning builder Sunter Homes to complete this highly sought-after community. Offering Craftsman style home with low-pitched roofs, natural materials & exposed beam features for your pride of ownership every time you pull into your driveway. \r\nOur ClearSpring model (designed by Bell & Associate Architects) offers 1711 sf of main-level living space featuring three spacious bedrooms with large windows and closest, spa-like ensuite, large chef-style kitchen, dining room, and central great room. Guests enter a large foyer with lines of sight to the kitchen, a great room, and large windows to the backyard. Convenient daily entrance into the mudroom with plenty of space for coats, boots, and those large lacrosse or hockey bags.\r\nCustomization is available with selections of kitchen, flooring, and interior design supported by award-winning designer, Tanya Collins Interior Designs.\r\nAsk Team Big Guys to secure your lot and build with Sunter Homes. (id:49063)
674 Pouliotte Street
Clarence-Rockland, Ontario
Unlock the potential of this hidden gem in the heart of Rockland with an exciting ESTATE SALE opportunity! Featuring 2 bed 1 bath, & unlimited possibilities, this property is a dream for handymen, renovators, or contractors ready for their next big project. The large large lot a RARE find, offering ample space for potential home expansion, subject to applicable zoning & regulation, a lush garden, or a custom outdoor living area. Experience the charm of suburban living with the convenience of nearby amenities, schools, & parks. With major TLC and renovations, this home can become your dream residence or a high-value investment. Priced competitively to reflect its current condition, this property provides an affordable entry point into Rockland with significant room for equity growth. Estate conditions apply, and please note that the home is in need of major repairs and is being sold "as is, where is" with no representations or warranties. Don?t miss this rare opportunity!, Flooring: Laminate (id:49063)
350 Berry Side Road
Ottawa, Ontario
Stunning 5.5-acre property w/over 600ft of pristine waterfront along the Ottawa River & breathtaking views of Gatineau Hills! Enjoy leisurely days on your own croquet court or unwind in the screened-in porch overlooking the water, w/hurricane shutters & electric blinds. The main residence, renovated in 2022, combines modern amenities w/rustic charm with a Bright Kitchen, 2 Spacious Bedrms, Ensuite Bath & Finished BSMT w/Bath, while original section of the home retains character, offering a vintage kitchen, 2 Bedrms & Bath. This property also has two historic log cabins from the 1800s, w/electrical service, ideal for guests or artists workshop. A mature lilac hedge naturally divides the expansive lot, while the landscaped grounds make it an excellent setting for weddings or hosting events. With easy boat launch access & riparian rights, you have complete control of the waterfront. Just minutes from Kanata's Tech Park & only 35 minutes to Downtown, this unique property is a rare find! Builder: Doug Rivington - Model: Custom - Year: 1995. (id:49063)
Lot 47 Falcon Lane
Russell, Ontario
TO BE BUILT ! Camellia model is a single family home! This bungalow features an open concept main level filled with natural light, gourmet kitchen, main floor laundry and much more. It also offers a spectacular 3pieces master bedroom Ensuite, a second bedroom, family washroom and laundry room. The basement is unspoiled and awaits your final touches! This home is under construction. Possibility of having the basement completed for an extra $32,500. 24 Hr IRRE on all offers. (id:49063)

