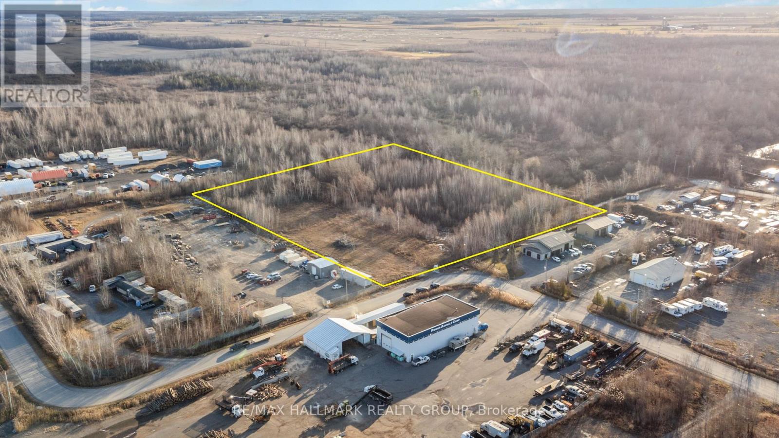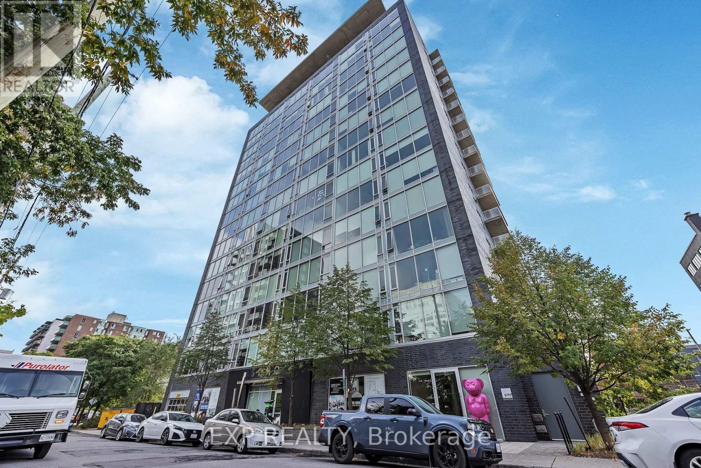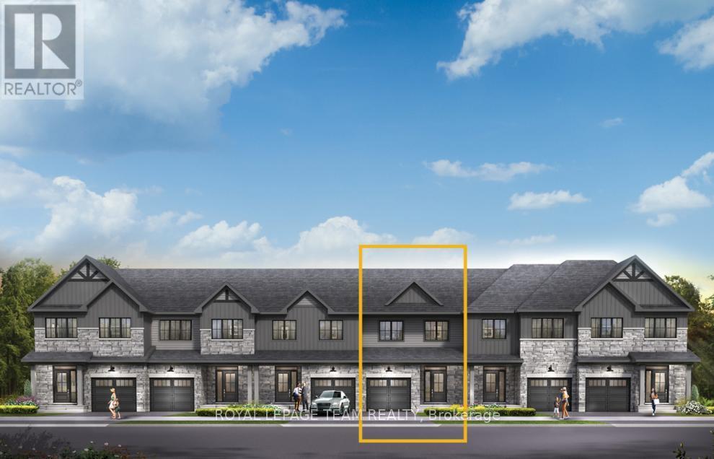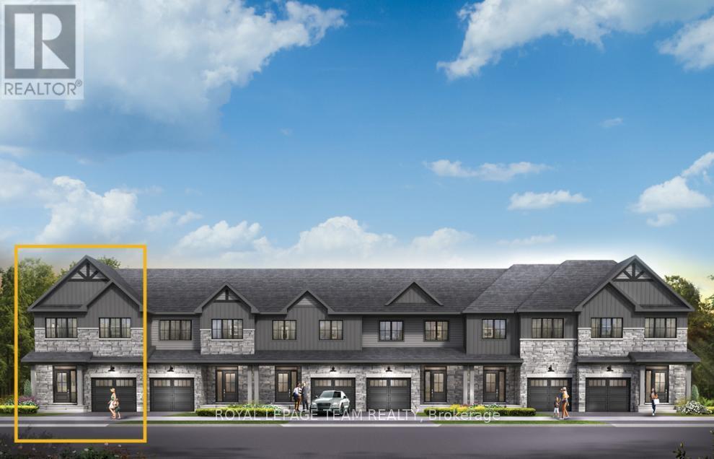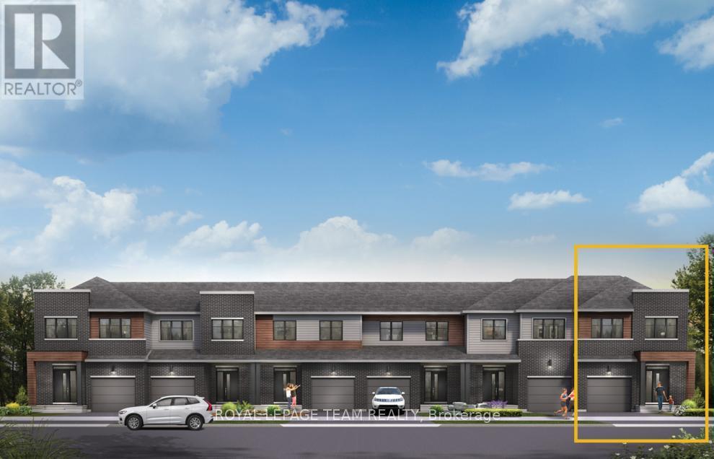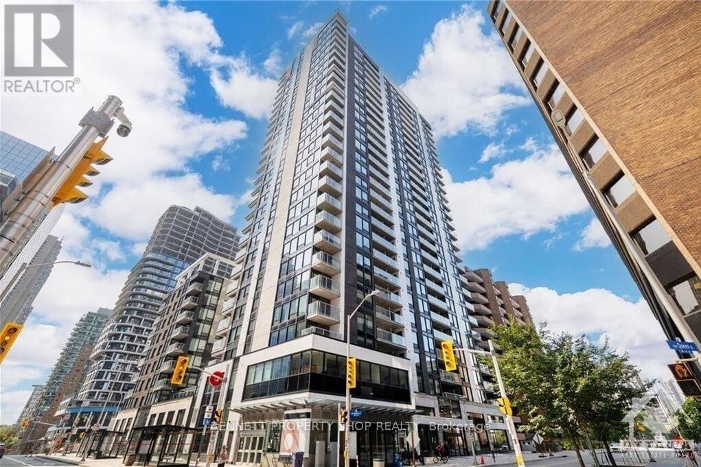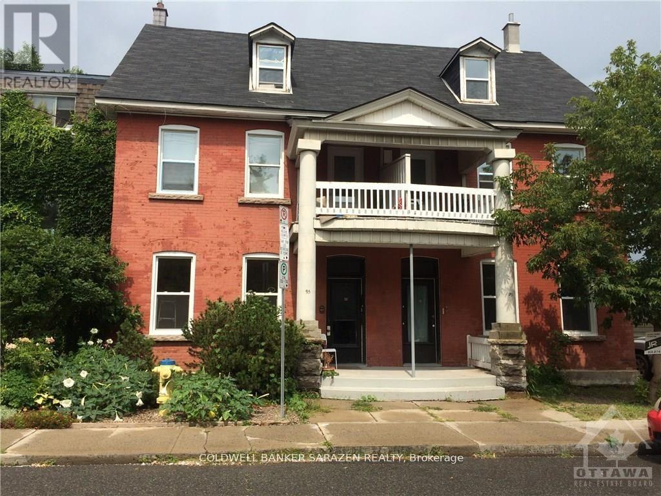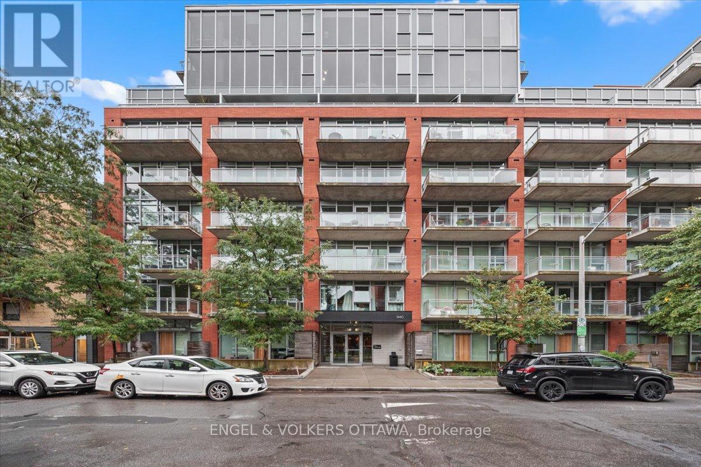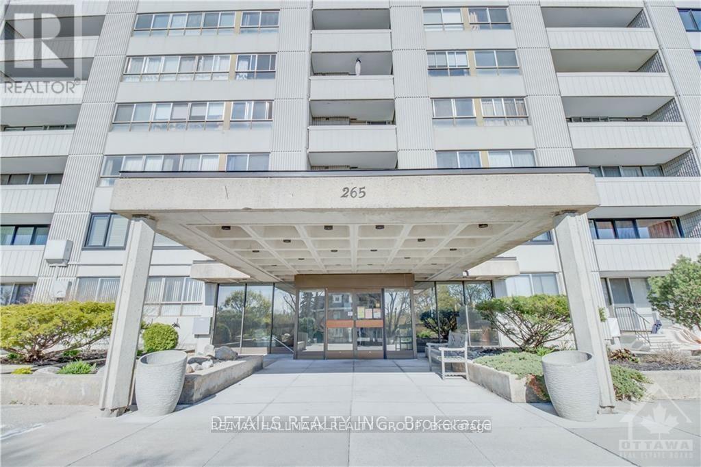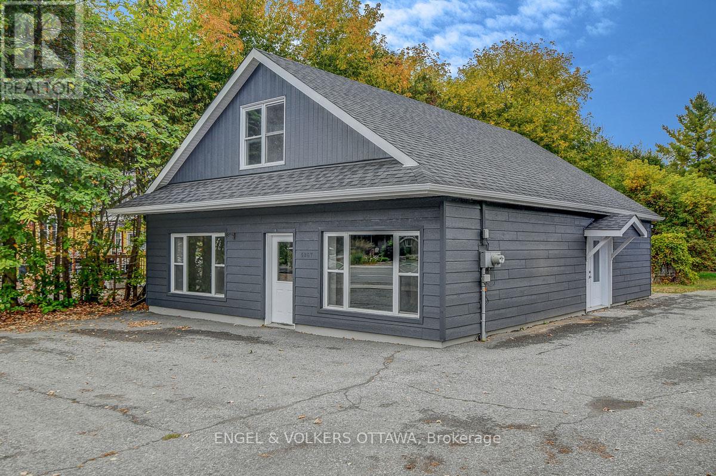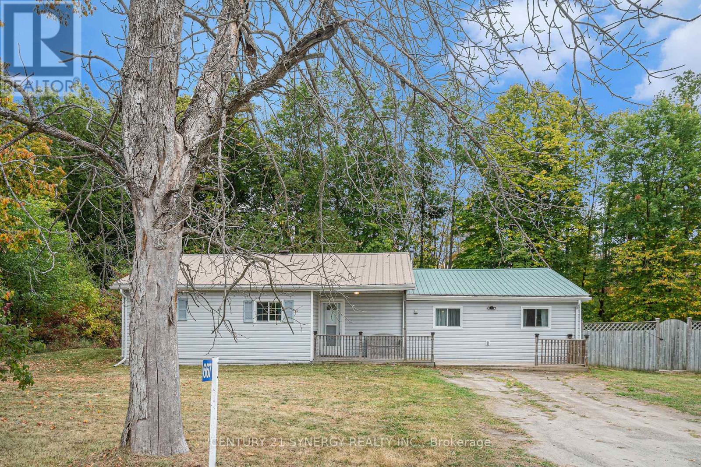11 Tradesman Road
Ottawa, Ontario
This 5.6-acre vacant Rural Heavy Industrial land is located just 1.5km from the 417 Highway, with both east and westbound access, and only 20 minutes from downtown Ottawa. The overall parcel has a relatively flat topography and is partially cleared. Building development is currently limited to storage structures and temporary structures; however, the site remains suitable for heavy industrial uses. A Phase II ESA report is available, and the seller is open to VTB, pending terms. All structures to be installed must be confirmed by the buyer. Brochure link can be found under Property Summary. (id:49063)
00 Carp Road
Ottawa, Ontario
Prime 20-acre parcel strategically situated in the rapidly growing Stittsville-Ottawa area, offering direct access to Highway 417. Recently incorporated into the urban boundaries and designated for logistics and industrial use, this property presents diverse opportunities for logistics and light industrial applications. Services at the property line include hydro, gas, and water. The City of Ottawa is currently in the planning and engineering phase of expanding Carp Road to four lanes and bringing in sewer services. Position your investment strategically in this dynamic landscape. (Seller is open to a VTB pending terms). (id:49063)
812 - 300 Lisgar Street
Ottawa, Ontario
Welcome to unit 812 at Soho Lisgar! Located in the heart of downtown Ottawa, this 1-bedroom, 1-bathroom condo WITH 1 UNDERGROUND parking offers the perfect blend of style and convenience. Floor-to-ceiling windows flood the space with natural light, highlighting the hardwood floors, high ceilings, and open-concept design. The modern kitchen features quartz countertops, high-end appliances, and designer finishes, while the elegant bathroom boasts a marble vanity and large walk-in shower with glass wall. In-unit laundry adds to the ease of everyday living. SOHO Lisgar offers an exceptional lifestyle with first-class amenities including a fully equipped gym, outdoor swimming/lap pool, hot tub, sauna, party room, and private movie theatre. Step outside and find yourself within walking distance to grocery stores, restaurants, shopping, and public transit. This condo truly delivers the best of downtown living - vibrant city life just beyond your door, paired with resort-style amenities at home. (id:49063)
664 Moonglade Crescent
Ottawa, Ontario
Unwind in the Ashbury Executive Townhome. The open-concept main floor is perfect for family gatherings, from the bright kitchen to the open-concept dining area to the naturally-lit living room. The second floor features 3 bedrooms, 2 bathrooms and the laundry room. The primary bedroom includes a 3-piece ensuite, a spacious walk-in closet and additional storage. Finished basement rec room for even more space. Don't miss your chance to live along the Jock River surrounded by parks, trails, and countless Barrhaven amenities. October 8th 2026 occupancy! (id:49063)
672 Moonglade Crescent
Ottawa, Ontario
Discover dynamic living in the 3-Bedroom Rockcliffe Executive Townhome. You're all connected on the open-concept main floor, from the dazzling kitchen to the formal dining room and bright living room. There's even more space to live, work and play in the basement rec room. The second floor features 3 bedrooms, 2 bathrooms and the laundry room. Plus, a loft for an office or study, while the primary bedroom includes a 3-piece ensuite and a spacious walk-in closet. Don't miss your chance to live along the Jock River surrounded by parks, trails, and countless Barrhaven amenities. October 6th 2026 occupancy! (id:49063)
674 Moonglade Crescent
Ottawa, Ontario
There's room for more in the 4-bedroom Simcoe Executive Townhome, where open-concept living brings your family together. The main floor is the perfect spot to gather, with a gourmet kitchen featuring a large pantry, a formal dining space and naturally-lit living room. The second floor includes all 4 bedrooms, 2 bathrooms and a laundry room, while the primary bedroom offers a 3-piece ensuite and a spacious walk-in closet. Finished basement rec room adds more space! Don't miss your chance to live along the Jock River surrounded by parks, trails, and countless Barrhaven amenities. August 19th 2026 occupancy! (id:49063)
1607 - 340 Queen Street
Ottawa, Ontario
Discover urban elegance in this stunning condo perfectly positioned in Ottawa's vibrant core. Floor to ceiling windows of this corner unit allow natural light to flood in and provide a chic urban setting that can also be appreciated from the spacious balcony. Enjoy in-suite laundry, a double storage locker, and exceptional amenities: fitness centre, indoor pool, theatre room, lounge, guest suite, business space, 24/7 concierge, and outdoor terrace with BBQs/seating - all supported by low condo fees that include heat and water. Convenience is at your doorstep being situated above the Lyon LRT station, with a grocery store on the main level, and access to the city's amenities, shops, restaurants, and trails along the Ottawa River. The location is ideal, and the condo is elevated in every way with numerous upgrades and custom blinds. Don't miss this prime opportunity to own a piece of the exciting and efficient downtown lifestyle. Schedule a viewing today! (id:49063)
2 - 95 St Andrew Street
Ottawa, Ontario
Beautiful 4 bedroom 2 bathroom 2 story apartment in the heart of the Byward market. Tucked away on a quiet street Close to Ottawa U and all the nightlife/restaurants of downtown Ottawa. Heat and water included .Hydro and hot water tank to be paid by tenants. 3 parking spots available at $100 each. Shared laundry in basement (id:49063)
940 - 340 Mcleod Street
Ottawa, Ontario
This 1-bedroom + den suite blends industrial flair with everyday comfort, featuring 9 ft ceilings and floor-to-ceiling windows that flood the space with natural light. The open-concept layout is enhanced by hardwood floors throughout, a sleek kitchen with quartz countertops, stainless steel appliances, and convenient in-unit laundry. The spacious den offers a versatile space, perfect for a home office, reading nook, or creative studio. The bedroom provides a full wall of closet space and a cozy retreat to unwind at the end of the day. Step out onto your oversized east-facing balcony overlooking the Museum of Nature - ideal for morning coffee or sunset cocktails. Enjoy resort-style amenities, including a saltwater pool with cabanas, a spacious outdoor patio with BBQs and a fireplace, a fully equipped fitness centre, party room, and even a private movie lounge. With Shoppers, LCBO, and Starbucks at your doorstep and just moments to the Glebe and Centretowns best restaurants, shopping, and entertainment, this location can't be beat. Parking available for an additional $250/monthly. (id:49063)
410 - 265 Poulin Avenue
Ottawa, Ontario
Property is Vacant, Spacious Bright and Airy ,One bedroom condo With gorgeous sunset has super functional layout , parquet Flooring in Living/ Dining and Bedroom, convenient in unit locker, Close to shopping Ottawa river Andrew Haydon park and Public transportation and much more . Amenities include BBQ, indoor pool, saunas, outdoor tennis courts, community library, guest suites, billiard room, ping pong room, party / event room, and fitness center & billiard room. One underground parking space included. $1945/month + Hydro (id:49063)
5967 Perth Street
Ottawa, Ontario
A rare opportunity to acquire a recently renovated commercial property in the thriving village of Richmond. Situated on a generous 100' x 200' (20,000 sq.ft.) lot, this property features a spacious 2,000 sq.ft. (approx.) building and is zoned RC11[380r], allowing for a variety of current and future commercial or mixed-use development opportunities. The building offers a bright, open-concept layout that is both functional and adaptable to a wide range of business needs. Inside, you'll find two 2-piece washrooms, conveniently located at the front and rear. Each section is independently serviced with its own gas furnace and electrical panel, providing flexibility for use. A second-floor loft area offers valuable additional square footage, perfect for storage or ready to be finished into usable office or studio space. At the rear of the building, a renovated lean-to adds extra covered storage. The property is serviced with municipal sewer and natural gas. Outside, you'll find a large paved parking area, plus a green space at the rear, offering further versatility for use. Located on a high-traffic corridor, the property enjoys excellent visibility and accessibility, making it an ideal site for a range of business uses or redevelopment projects. Whether you're an investor seeking a high-potential asset, a business owner looking for a move-in-ready space, or a developer exploring new possibilities, this property checks all the boxes. Buyers are responsible for their own due diligence regarding zoning, permitted uses, and future development potential. List price excludes HST. (id:49063)
667 Poonamalie Side Rd. Road
Drummond/north Elmsley, Ontario
Welcome to 667 Poonamalie Side Rd. A 3 bedroom, 1 bathroom home with propane heat, central air, metal roof & everything you need on one level. The original double car garage was finished inside and has been used for a dog kennel. Bright eat in kitchen with patio doors. Don't miss the opportunity to view this quaint, easy to maintain and affordable home. (id:49063)

