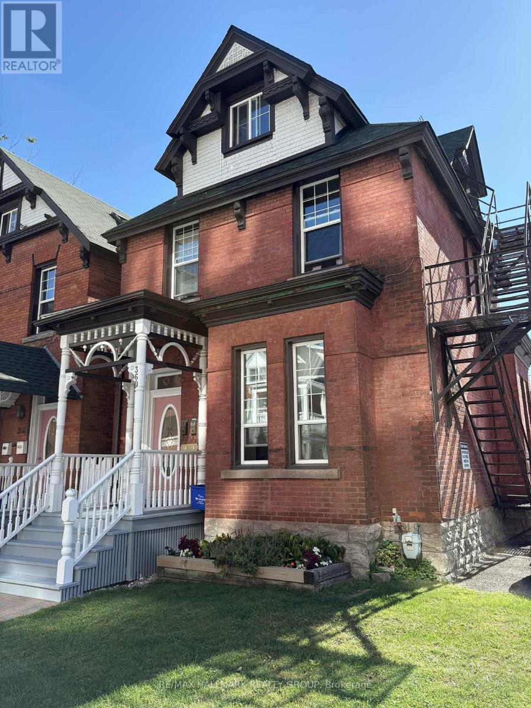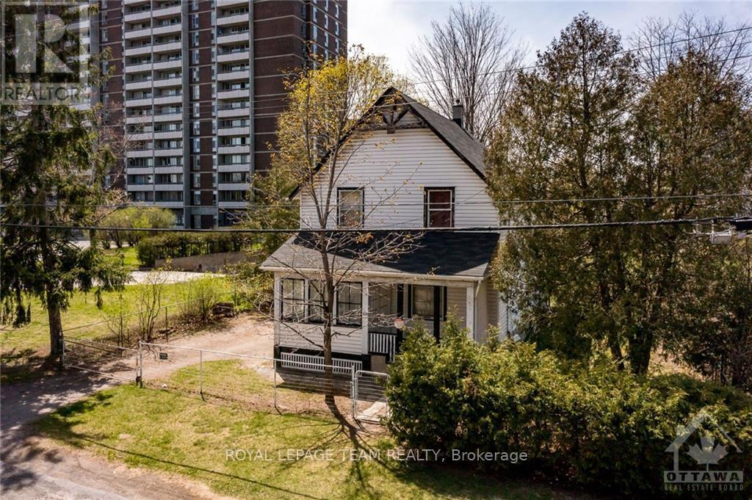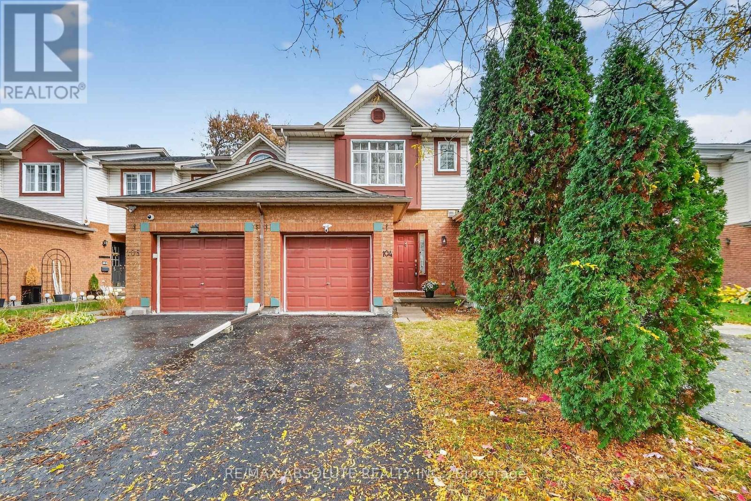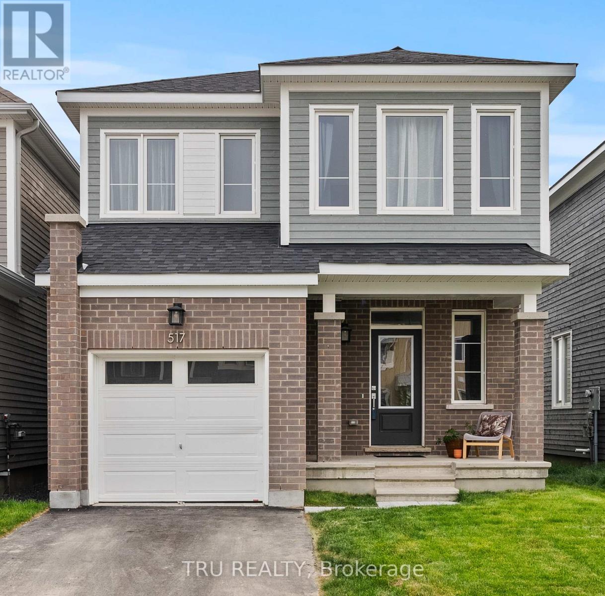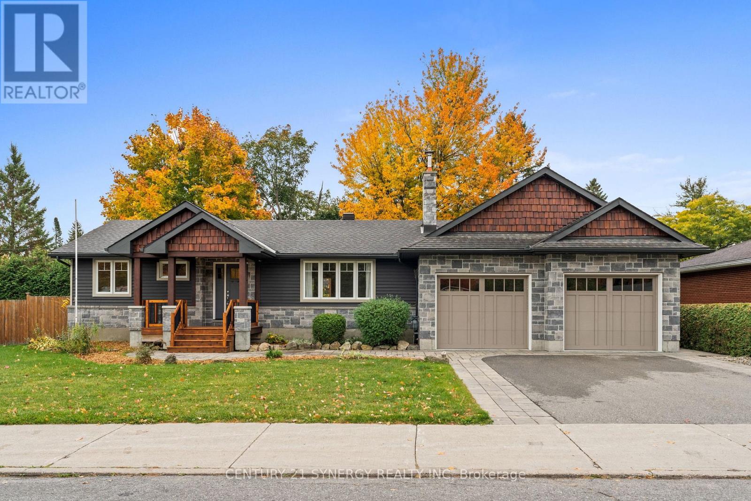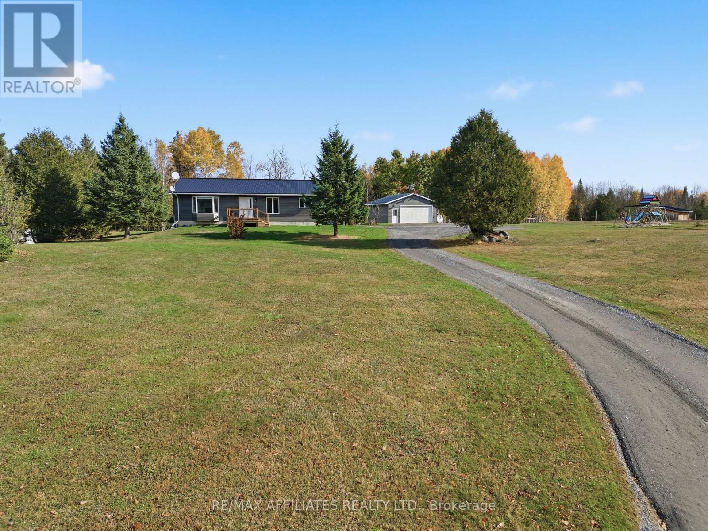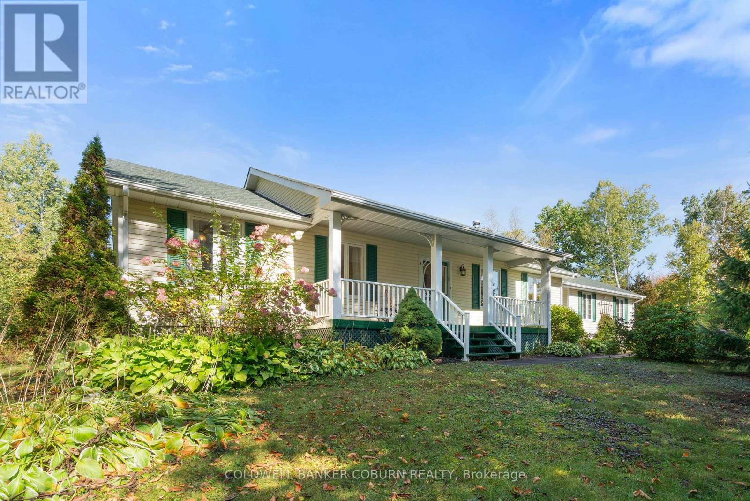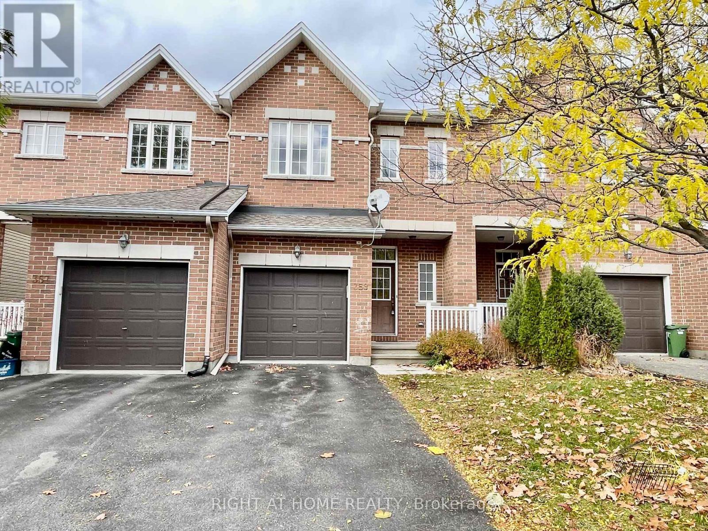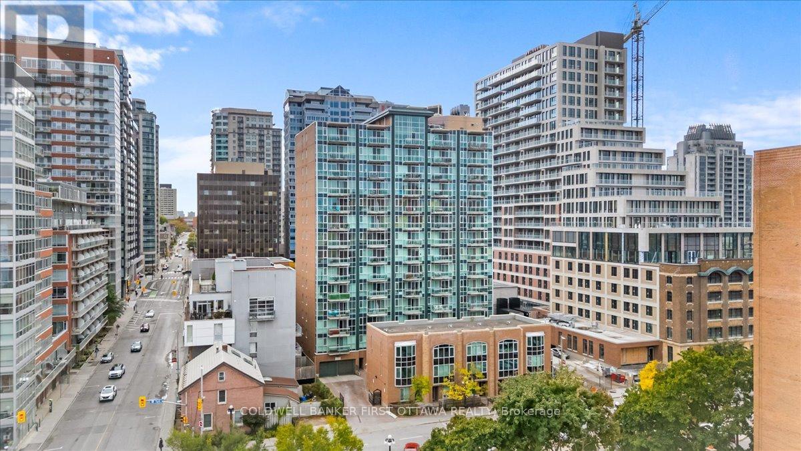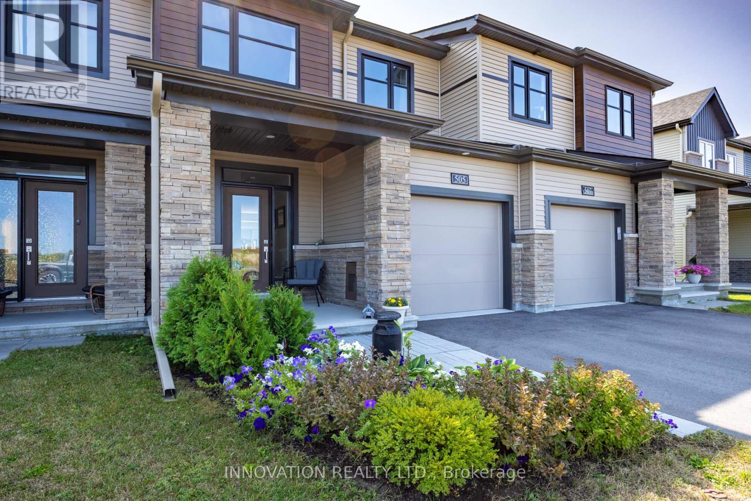360 Gilmour Street
Ottawa, Ontario
360 Gilmour Street - Charming Century Duplex with Income & Parking Revenue in Centretown. This beautifully maintained 2-storey charming century duplex offers the perfect blend of heritage character, modern upgrades, and strong rental income-just one block from Bank Street. With two spacious units and rare on-site parking revenue, 360 Gilmour is a turnkey opportunity in one of Ottawa's most walkable neighbourhoods. Main Unit: 1 bedroom, 1.5 bathrooms Rented at $1,589.53/month (includes 1 parking space) and an enclosed backyard porch. Upper Unit: 3 bedrooms, 2 bathrooms Spans the 2nd and 3rd floors. Rented at $2,454.88/month (includes 1 parking space).Renovations and upgrades include : New windows (2023); Stacks replaced; Roof (2013); Boiler (2024); R12 foam insulation in basement (2017); Ongoing unit improvements over the years. Parking : 9 total parking spaces: 2 included with residential units; 6 currently rented on month-to-month contracts. Current parking income: $595/month. Total monthly rental income (units + parking): $4,639.41+. Strong cash flow with low-maintenance capital upgrades completed. Ideal for investors or owner-occupiers seeking income support. Also available is 356 Gilmour Street. (id:49063)
830 High Street
Ottawa, Ontario
ATTENTION DEVELOPERS!! R4N - Residential Fourth Density Zone - Rare opportunity in Britannia Heights on a 66' x 121.47 LOT Area: 7,965.29 ft (0.183 ac) allowing a wide range of residential building forms including multi unit dwelling, low rise. The immediate neighborhood is a mix of single family residential, townhome, low rise and high rise apartment developments. Close to everything! Public transit, walking distance to amenities, shops and restaurants. Buyers must due their own due diligence in regards to development options. If you're not ready to develop immediately there is a 2 storey (4 bedroom, 1 bath) home on the property with new propane furnace & new 200amp service, rent it out until ready to develop! Endless possibilities....Phase I environmental completed. Close to amenities, shopping and easy access of the 417. (id:49063)
104 College Circle
Ottawa, Ontario
Discover this spacious 3-bedroom townhouse in the highly sought-after community of Castle Heights. Nestled in a quiet pocket just minutes from downtown, this home offers a perfect balance of comfort and convenience. Parks, schools, shopping, transit, and community centres are all within walking distance.The main level features warm hardwood flooring in the living and dining areas, creating a welcoming and open space ideal for everyday living or entertaining. The kitchen offers ceramic tile flooring, stainless steel appliances, an eat-in area, and a pantry that provides extra storage. Upstairs, you will find three generous bedrooms, including a primary suite with a walk-in closet.The finished basement extends the living space with a versatile rec room and a well-organized storage area with shelving. Outside, enjoy the private fenced backyard and patio, perfect for relaxing or hosting family and friends.This is a fantastic opportunity to own a well-cared-for home in one of Ottawa's most convenient locations. (id:49063)
517 Oldenburg Avenue
Ottawa, Ontario
Welcome to this beautiful 4-bedroom, 2.5-bath Caivan built home in Richmond, nestled in the desirable Fox Run Community, Priced to sell! Built in July 2024, this modern home features quartz countertops, hardwood throughout the main floor, a spacious sunlit great room, including a breakfast area with a walk-out patio, and lareg mud room with garage access, and a large finished basement, ideal for families or professionals looking for quiet spacious living. Enjoy the perfect blend of country charm and urban convenience, just steps from scenic Meynell Park, close to schools, trails, shopping, and ample greenspace. Built for energy-efficiency, this home includes a 2024 High efficiency forced air gas furnace, 2024 central A/C, as well as 2024 air exchange and humidifier. New roof and windows, 2024! Currently tenanted, this property offers excellent future income potential for investors. The property is available December 2025 onwards. With 5 1/2 years of Tarion warranty remaining, don't miss this gorgoeus property, a great opportunity for your home ownership dreams to come true! OPEN HOUSE Saturday November 8 from 2- 4 pm, unless it's already sold. Note - pictures were taken prior to tenancy. Come visit! (id:49063)
571 Remnor Avenue
Ottawa, Ontario
It is now ready for you can move in right away. Beautiful End-Unit stylish townhome in Kanata Estates, Richcraft Highland w/ NO REAR NEIGHBOURS. Upgraded quartz countertops in the Kitchen, Modern and Open Style; Flooring: Hardwood, Carpet Wall To Wall plus Luxury vinyl floor in the basement; Modern lighting. the best school zone, Some photos staged (id:49063)
22 Carola Street
Ottawa, Ontario
Beautifully Renovated 3+1 Bedroom Bungalow in Sought-After Manordale! This move-in ready bungalow combines timeless charm with modern updates, tucked away on a quiet street in the heart of Manordale. Inside, you'll find a bright, open-concept layout featuring refinished hardwood floors, updated lighting, and a freshly repainted main level. The spacious living and dining areas flow seamlessly into the kitchen, complete with new countertops, backsplash, stainless steel appliances. Three bedrooms and an updated bathroom complete the main level, while the fully finished basement offers a versatile family room, a fourth bedroom, full bathroom, den, and ample storage. Treed and landscaped yard with a large refinished deck. Car enthusiasts and hobbyists will love the oversized garage, measuring 43'5" x 27'5" with approximately 14-foot ceilings, a rare find that provides endless possibilities for a workshop, gym, or additional storage. Ideally located close to parks, schools, shopping, Algonquin College, and public transit, this home offers the perfect mix of comfort, function, and style. A beautifully maintained and thoughtfully updated property ready for you to move in and enjoy! 24 Hour Irrevocable on all offers. Please note some photos have been virtually staged. (id:49063)
54 Christie Lane
North Dundas, Ontario
Beautifully maintained bungalow on a quiet & family-friendly street in the village of Winchester! Step inside to a bright and open concept layout with thoughtful modern updates. This move-in-ready home offers approx. 1400 sqft + large lower level with 3 bedrooms and 2 full bathrooms. The main level features hardwood floors, soaring vaulted ceilings and spacious living space to relax with family and friends. The kitchen includes new (2025) stainless steel appliances, updated countertops, plenty of cupboard space and a bonus island with storage space. Convenient main floor laundry room (Washer, Dryer 2025) leads to the oversized 2-car garage with plenty of storage space. The primary bedroom includes a walk-in closet and a full ensuite bathroom, while two additional spacious bedrooms and a family bathroom complete the main living space. The lower level is finished with plenty of additional space for a growing or extended family and has large windows to allow plenty of natural sunlight. It also includes a 3-piece rough-in for a future full bathroom and bonus workshop room that could be converted to a 4th bedroom. Outside, enjoy quiet mornings and stunning sunsets from your back deck. Located on a large lot backing onto open farmland, providing peaceful views and privacy with no rear neighbours. A serene retreat! Close to Winchester hospital, Joel Steel community centre, groceries, restaurants, schools, parks and more! 24-hour irrevocable on offers, Schedule B (handling of deposit) to be included with offers. Roof Shingles 2022 (id:49063)
843 Ferguson Falls Road
Lanark Highlands, Ontario
Country living at its finest! As you pull into the driveway, you're immediately surrounded by peace, privacy, and the calming rhythm of rural life. There's space to breathe, room for family and friends to gather, and plenty of open yard for kids to play and explore. A hobby farmer's dream - the property features a fully fenced area, complete with hydro and running water, mature trees frame the landscape, offering full privacy, while a tranquil stream running along the edge of the property adds the perfect finishing touch. Welcome to 843 Ferguson Falls Road - a true country lover's paradise. This charming bungalow sits proudly on 4.7 acres and offers the ideal blend of comfort and country charm. Inside, you'll find three spacious bedrooms, two bathrooms, and a finished walk-out basement - perfect for extra living space or entertaining. A detached shop provides even more opportunity for hobbies, storage, or projects.Peace, privacy, and the beauty of nature - this is what country living is all about. (id:49063)
2 Sugar Maple Way
North Grenville, Ontario
OPEN HOUSE SUN NOV 2; 2:00-4:00 Come home to the Forests of South Gower with nature at your door. Just 5 minutes to Kemptville and Hwy 416, this bungalow sits on a tranquil corner lot. The backyard offers total privacy from neighbouring homes. A delightful walking trail is cut through the woods. The property has established gardens and a backyard storage shed and is almost 1 acre in size. The layout of the home will easily accommodate a growing family with 3 bedrooms on the main level and 2 in the basement. There are 3 1/2 bathrooms in the home. The kitchen features solid cabinetry including a full wall of cupboards for pantry and general storage. Counterspace is ample and the dishwasher is new in 2024. Adjacent to the kitchen is a full dining room with space for a larger table and buffet. Easy access is from the patio door to the large back deck for BBQing or summer dining overlooking the private backyard. The living room is a generous size with a wood burning fireplace, cove molding and windows looking out to the front yard. The primary bedroom will fit a king size suite and has a 3-piece ensuite with walk in shower. Stunning hardwood floors are throughout the main level with tile in the baths and foyers. Downstairs is fully finished and offers another level of living space. A huge family room, a spacious additional bedroom with a cheater ensuite bath and another bedroom or alternately a home office, craft area or home gym. High speed fibre optic has been brought into the house so working from home is problem free. Water softener 2023, roof and vents 2023- fiberglass shingles with a transferrable warranty. Central AC. A natural gas automatic generator eases any worry about power outages and will run the furnace, sump pump; fridge. 2 car attached garage with inside entry to the side foyer. Double paved driveway. Utilities estimate- hydro $110, nat gas $120 monthly; hot water tank rental $240 annually (billed $60 every 3 months) (id:49063)
359 Kingbrook Drive
Ottawa, Ontario
Welcome to this beautiful and well-maintained 3-bed, 3-bath townhome located in the highly desirable Bridlewood, Kanata. This bright and spacious home offers a perfect blend of comfort and style, featuring HIGH CEILINGS in the living room and HARDWOOD flooring on the main level. The modern kitchen boasts GRANITE countertop, STAINLESS STEEL appliances, plenty of cabinets and PANTRY for additional space. Main level also has breakfast nook and Dinning area. The upper level offers a large PRIMARY SUITE with an ENSUITE bathroom and WALK-IN closet, two good size bedrooms and a FULL washroom. The FINISHED basement adds valuable living space, perfect for a family room, home office, or gym. Enjoy outdoor living in the FULLY FENCED backyard. The LONGER DRIVEWAY allows parking for two cars plus one in the ATTACHED garage. Situated in a MATURE and FAMILY-FRIENDLY community, this home is close to excellent schools, PARKS, trails, shopping, and public transit. With its bright interior, FUNCTIONAL layout, and great location, this townhome is an ideal choice for families or professionals seeking a comfortable home in one of Kanata's most popular neighborhoods. (id:49063)
1108 - 134 York Street
Ottawa, Ontario
EMARKS FOR CLIENTSExperience urban living at its finest in this stunning corner unit, ideally situated in the heart of Ottawas vibrant ByWard Market. Enjoy theconvenience of being steps away from an array of amenities including grocery stores, boutiques, renowned restaurants, the University of Ottawa,the new LRT station, Parliament Hill, and the scenic Rideau Canal.This bright, sun-filled condo offers a stylish open-concept living spaceperfectfor both everyday living and entertaining guests. Host your next Canada Day celebration from your private balcony and take in the spectacularfireworks display right from home. Residents enjoy access to exceptional building amenities, including a fully equipped fitness centre and anelegant party room. A dedicated storage unit is also included for added convenience. (id:49063)
505 Moyard Drive
Ottawa, Ontario
Welcome to 505 Moyard Drive in the highly desirable community of Half Moon Bay, Barrhaven. This beautifully maintained 2-storey townhouse offers a perfect blend of modern comfort, stylish finishes, and functional living spaces. The open-concept main floor is designed for both everyday living and entertaining, featuring rich hardwood flooring, designer neutral tones, and abundant natural light. The bright, white kitchen is the heart of the home, complete with a large island, quartz countertops, and ample cabinetry, seamlessly connecting to the dining and living areas. Upstairs, discover three spacious bedrooms, including a serene primary retreat with an ensuite bath and generous closet space. The finished basement expands your living options with a versatile recreation room, highlighted by a cozy gas fireplace - perfect for family movie nights, a play area, or a home office. Practical features include two full bathrooms, two convenient powder rooms, and an extra-deep garage providing excellent storage. With a modern layout and timeless design throughout, this impeccable home is move-in ready. Set in a family-friendly neighbourhood, you'll appreciate the close proximity to top-rated schools, scenic parks and trails, shopping, and transit - offering the ideal balance of comfort and convenience. 24 hour irrevocable on all offers (id:49063)

