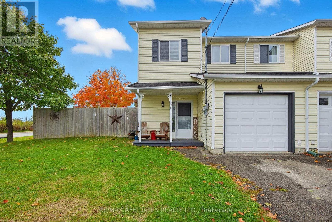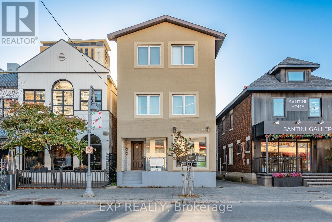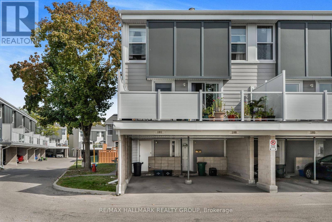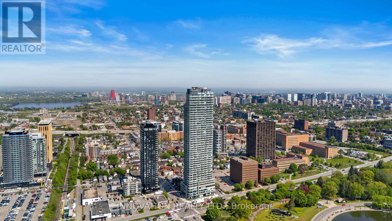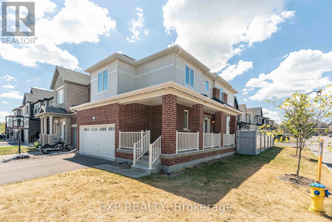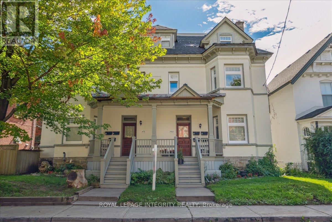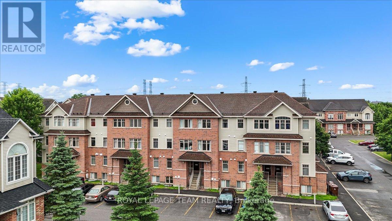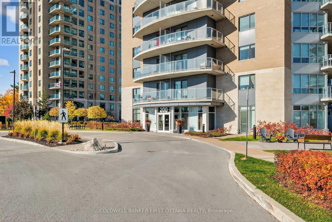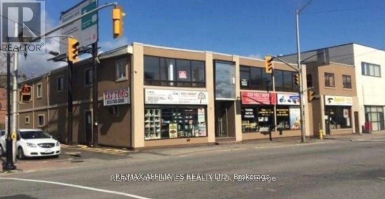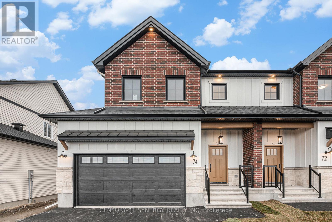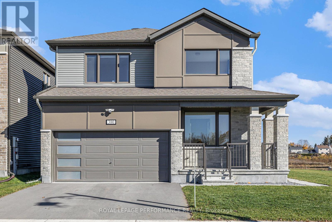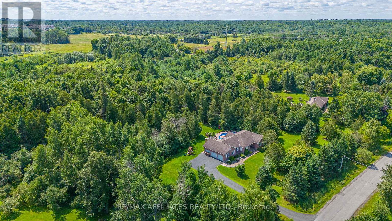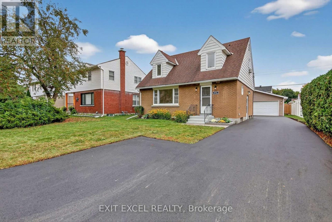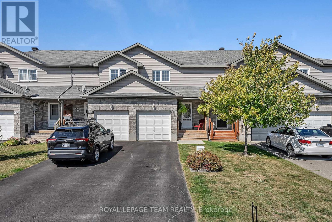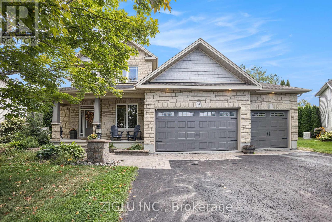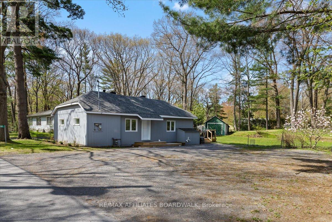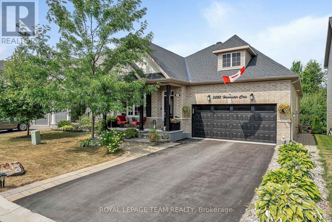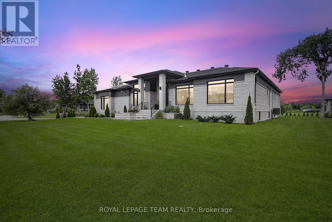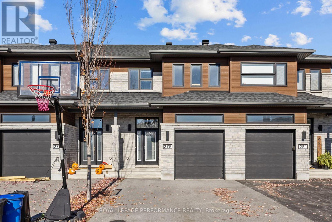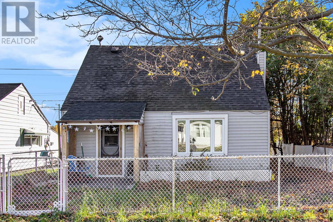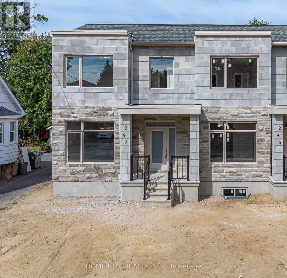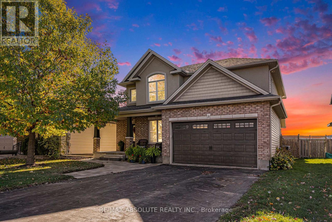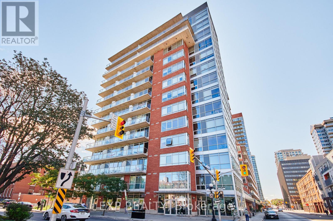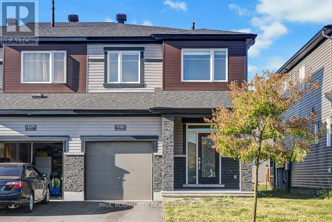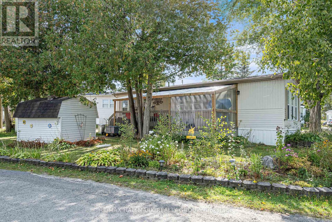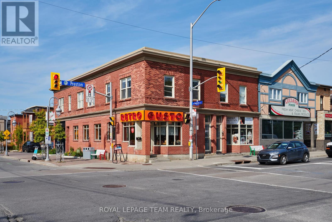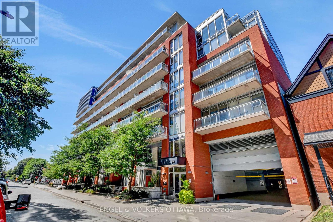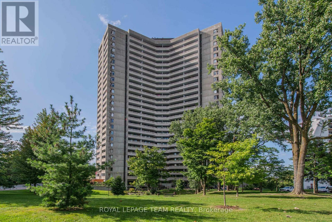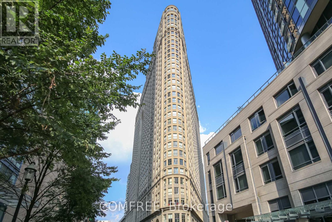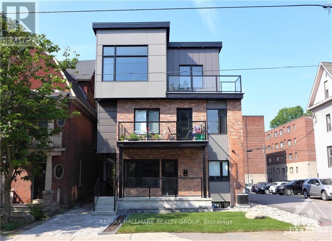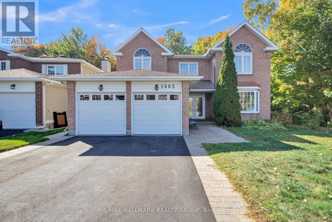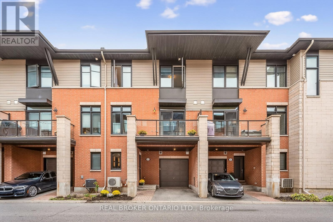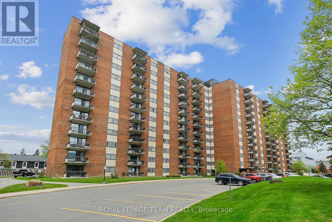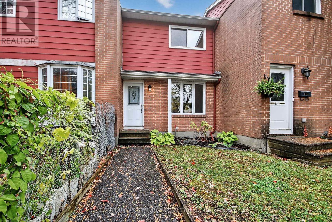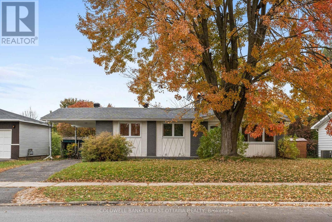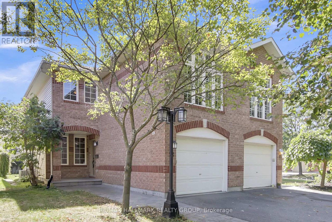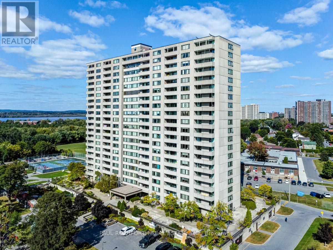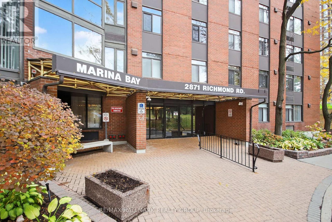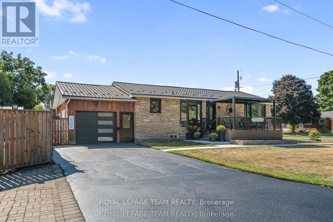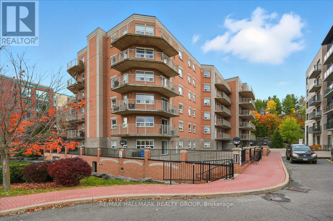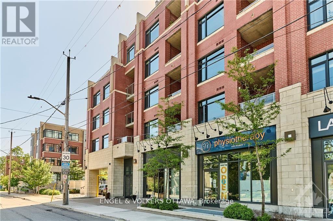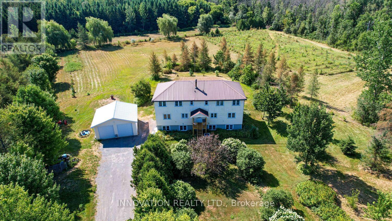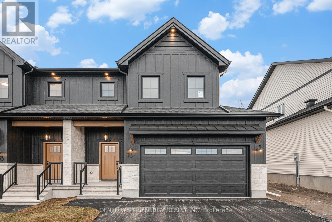128 Dunham Street
Carleton Place, Ontario
Nestled in the heart of Carleton Place, this charming semi-detached home is perfectly located within walking distance to schools, parks, downtown shops, and all the amenities the town has to offer. Situated on a desirable corner lot, the property boasts an oversized, fully fenced yard - a rare find and ideal for families, pets, or entertaining. Inside, you'll find a updated kitchen with an eat-in dining area and double sliding doors that open to your private backyard oasis. With three spacious bedrooms and a finished basement, this home is truly move-in ready. Come and discover why this could be the perfect place for your next chapter - fall in love with your new home in Carleton Place! (id:49063)
424 Preston Street
Ottawa, Ontario
INCREDIBLE OPPORTUNITY TO TAKE OVER A STUNNING AND FULLY EQUIPPED RESTAURANT IN THE HIGHLY SOUGHT AFTER - HEART OF LITTLE ITALY! This space is offered as a 2.5-year sublease or with the option to negotiate a new long-term lease, this 1,300 sq. ft. space features a functional and fully equipped kitchen, seating for approx. 35 guests, a large and trendy fully stocked bar, 2 large washrooms, an additional prep and storage space in the basement, and separate back entrance to 3-car parking. Located on tourist-friendly Preston Street, surrounded by plenty of established restaurants, and retail, government offices and residential towers; this location provides excellent exposure and steady foot traffic. Triple-net rent is $4,200/month plus HST, with additional rent of approximately $900/month plus HST. All potential tenants must purchase the restaurant assets for $75,000 and provide proof of restaurant experience and financial capability. See Attached Feature Sheet for All Assets Included in Purchase Price. This property can also be offered as a sale of business. (id:49063)
107 - 3445 Uplands Drive
Ottawa, Ontario
Welcome to Unit 107 - 3445 Uplands Drive. Beautiful 3 bedroom, 2 bathroom END UNIT townhome condo featuring exclusive carport parking space conveniently located and plenty of visitor parking. The condo corp has just finished updating the siding, decks, fences, roof, windows and doors making this look like a new condo. Step inside to the large front entrance way that leads into this great home. Open concept living & dining room with convenient patio door overlooking an upper deck / patio with a fully FENCED BACKYARD. Living room has an inviting and cozy wood-burning fireplace. Lots of windows attracting tons on natural light. High-quality laminate / Ceramic throughout the living, dining rooms, and bedrooms. Two good size bedrooms and a 4-piece bath upstairs (laundry hook up too). Lower level now has laundry, another 4-piece bath, that was installed within the last couple of years, as well as the 3rd bedroom/multi-use room. Minutes to public transit, South Keys shopping Centre, Carleton University, Hunt Club Golf Course and more! PROPERTY CAN BE SOLD WITH ALL FURNITURE INSIDE - BOOK YOUR PRIVATE SHOWING TODAY!!! (id:49063)
701 - 805 Carling Avenue
Ottawa, Ontario
Welcome to The Icon - the tallest residential condo building in the Nation's Capital! Centrally located in Little Italy and only steps from Dows Lake and the Civic Hospital -- easy stroll to great restaurants, nightlife and cafes, LRT and many bus routes. This Redford model spans 625 square feet of efficient living space plus a spacious balcony with views of Little Italy and beyond to the Gatineau Hills. One bedroom, one bathroom unit with maple hardwood and ceramic tile flooring throughout. 9 foot ceilings, expansive floor to ceiling windows flood this area with natural light. Quartz counters in both the kitchen and the bathroom, convenient in-unit laundry, freshly painted! Open concept layout with a clean and modern aesthetic -- perfect for the young professional! The Icon boasts a fabulous location right across from Dow's Lake for walking, swimming, kayaking and canoeing and right at the doorstep of Ottawa's vibrant Little Italy, for fabulous shops and restaurants. Storage locker included. Enjoy the amazing amenities this building offers: 24-hour concierge, 3 guest suites, indoor pool and sauna, yoga studio, fitness centre, party room, theatre room, outdoor terrace, bike storage and more. Immediate occupancy. Parking spaces are currently available for rent in the building. (id:49063)
309 Cloyne Crescent
Ottawa, Ontario
Available immediately, 4 bedroom corner home with double car garage in one of the best neighborhoods in Barrhaven, close to schools, parks, and Minto sports plex just perfect for families. On the main floor you'll find a big kitchen with a dinette overlooking the family room, which includes the couch. Upstairs features 4 bedrooms and 2 full modern baths. The tenant pays for utilities. (id:49063)
2 - 470 Besserer Street
Ottawa, Ontario
Welcome to this stunning, fully renovated 2-bedroom, 1-bathroom unit located in the heart of Sandy Hill. Set within a charming triplex, this home perfectly balances modern finishes with rare heritage character. Step inside and you'll be greeted by exposed brick accent walls and a magazine-worthy open-concept kitchen featuring quartz countertops, modern cabinetry, and stainless steel appliances. The open living and dining area is perfect for entertaining or cozy nights in, offering the perfect mix of charm and functionality. Both bedrooms are bright and comfortable, making them ideal for roommates, a home office setup, or a guest room. This apartment offers 900+ sq. ft. of thoughtfully designed space, plus 1 parking spot behind the building. In-suite laundry for added conveinence! Perfectly located in the heart of Sandy Hill, you'll love being steps away from grocery stores, restaurants, shops, transit, the University of Ottawa, the Rideau River, and so much more. (id:49063)
512 Reardon Private
Ottawa, Ontario
This charming walk-up terrace condo offers the perfect blend of style and practicality, modern vibes and convenience. Perfect for first time buyers, students or investors. Close to 3 major transit hubs, universities, hospitals, McDonald Cartier Airport and Mooney's Bay. Step into a bright, welcoming hallway with a convenient powder room. The open-concept kitchen, dining, and living room areas are flooded with natural light, creating a spacious and inviting atmosphere. Enjoy peaceful views of manicured green space from the generously sized balcony.On the lower level, you'll find two tranquil, well-sized bedrooms, a 4-piece bathroom with a separate shower and tub, plus in-suite stacked laundry. Additional storage space ensures you have room for everything you need.Plus, enjoy the convenience of 1 parking space (5A) directly in front of your unit. *Some photos have been virtually staged* (id:49063)
602 - 200 Inlet Private
Ottawa, Ontario
Spacious and well laid out 2 bedroom, 2 bath condo in the coveted Petrie's Landing area with River view. Over 1150 square feet of living space, with 2 balconies (extra 287 s.f.) one with views of the River and the other overlooking Orleans (North- East-South views). The condo comes with 1 underground parking space and one locker. No carpets in the unit, all engineered hardwood or tiles. Bright unit with living-dining-kitchen open plan, bedrooms separated by the living space each have their own full bathroom. The primary bedroom offers a walk through closet and lux bathroom with double vanity, separate tub and double shower; the 2nd bathroom is a 3 piece bathroom. Good size vestibule at t the entrance, in unit laundry and storage area. Kitchen has a breakfast island, generous counter space counters (Granite) and a window. Linen closet near the dining area. Quality blinds throughout, stainless kitchen appliances. You will love the roof top amenities, including lap pool & spa with gorgeous views of Petrie Island, the adjacent party room (looks like a lounge!) and exercise room. Other amenities include bicycle storage, kayak, paddleboard storage & indoor car wash. Also walking distance to the LTR Park & RIde at Trim Rd and soon to be LRT stop on Line 1. Occupancy possible before Christmas. Maintenance fees include heating & water (no hot water tank rental!).. (id:49063)
23-25 Montreal Road
Ottawa, Ontario
GREAT OPPORTUNITY! Prime retail space available with exceptional exposure along Montreal Road. Well situated on a high visibility corner near Ottawa university and Beachwood. Boasting excellent curb appeal. Urban location close to downtown Ottawa. Space available to rent. Convert into closed private offices or retail spaces. With high traffic counts and outstanding visibility, this location offers an opportunity to elevate your business and establish a strong presence in a thriving area. Ideal for hair salon, coffee shop, nail salon, medical use or any other retail space. Filled with lots of light. Building has been well maintained. New developments across the street. It is situated in one of Ottawa's busiest neighbourhoods. It comes with a variety of business opportunities. Their great reputation has resulted in most desired spot. This location sees a lot of pedestrian and vehicle traffic. Ideal setting for a wide range of business opportunities.This fantastic neighbourhood also hosts sporting events, entertainment places, and universities. This property attracts customers from both local residents and the office, retail, and leisure employees who work nearby. (id:49063)
69 Helen Street
North Stormont, Ontario
Beautiful modern property built by trusted local builder. Gorgeous semi detached 2 Storey with approximately 1761sq/ft of living space, 3 beds & 3 baths and a massive double car garage to provide plenty of room for your vehicles and country toys. The main floor has an open concept layout with quartz counters in your spacious kitchen, a large 9ft island with breakfast bar, ample cabinets & a large kitchen walk-in pantry. Luxury vinyl floors throughout the entry way, living room, dining room, kitchen, bathroom & hallway. Plush carpeting leads you upstairs into the bedrooms. Primary bedroom offers a spacious walk-in closet & a 3pc ensuite bath. 2nd/3rdbedrooms are also spacious with ample closet space in each. Full bathroom & Laundry room on second floor. No Appliances included. Site plan, Floorplan, Feat. & Specs/upgrades attached! (id:49063)
380 Meynell Road
Ottawa, Ontario
Welcome to 380 Meynell Road, a beautiful 2024 Mattamy-built 4-bedroom, 2.5-bath detached home ideally situated on a corner lot in the growing neighbourhood of Richmond community. This modern home combines thoughtful design, premium finishes, and natural light throughout thanks to its corner location.The main floor features an open-concept layout with 9-ft ceilings, hardwood flooring, large windows, and a cozy fireplace. The modern kitchen offers extended countertops, stainless-steel appliances, a spacious island with breakfast bar, and an eating area overlooking the backyard-perfect for everyday family living and entertaining. A separate den on the main level provides a convenient space for a home office or study. A powder room and inside access to the garage complete this level. Upstairs, you'll find four generous bedrooms, including a primary suite with a walk-in closet and a luxurious 5-piece ensuite with double sinks. A second full bathroom serves the additional bedrooms, and the convenient second-floor laundry room adds extra functionality for day-to-day living. The unfinished basement offers excellent storage and flexibility for future use. Tenant is responsible for hydro, natural gas & water, along with tenant liability/content insurance | Please submit the following along with a fully filled out application: ID, credit report, proof of income and employment. (id:49063)
14 Panandrick View Drive
Ottawa, Ontario
This Rarely Offered Detached Bungalow has been Meticulously Maintained! This Home is Situated on a Highly Desired Street w/a 2-Acre Treed Lot Within the PRIME LOCATION OF RURAL KANATA. This Property Offers Unparalleled Tranquility & Privacy, Enhanced by Mature Surrounding Trees & NO REAR NEIGHBORS. The Home Features an Expansive Layout w/5 Bedrms & 4 Bathrms. Ceramic & Hardwood Floors Flow Throughout the Main Level. All Baths Have Been Fully Updated. Spacious Mudroom Off the Garage Features a Convenient 2 Piece Bath & Back Door that Leads to your Private Backyard. A CUSTOM, RESORT STYLE BACKYARD Featuring a Heated Inground Pool W/a Striking Waterfall Feature & Stone Diving Board. The Private Oasis Includes a Gazebo, Extensive Decking, & a Firepit Area, All Set within Professional Landscaping & a Mature Treeline. A key Architectural Asset of this Home is the Fully Finished Lower Level, which Includes a 2nd Kitchen & a Separate Dedicated Entrance Accessible Directly from the Garage, Making it an Ideal Candidate for a Self-Contained In-Law or Nanny Suite. Further Enhancing the Property is the Triple Bay Garage (Heated), Providing Ample Space for Vehicles, Storage, or a Workshop. This Home Represents a Rare Opportunity to Acquire a Substantial, Move-In-Ready Property that Perfectly Blends Peaceful Country Living w/the Convenience of Amenities, Walking & Biking Trails & High End School Minutes Away. No Sump Pump Needed as Home Sits High. Pool Liner(2023). Natural Gas Heating (Furnace 2021) & New Heat Pump (Heating & Cooling 2023). Roof 2017. Basement Windows 2022. 200 AMP Service. Generac Included! (2020). 24 Hours Irrevocable for all Offers. (id:49063)
1456 Larose Avenue
Ottawa, Ontario
Welcome to 1456 Larose Ave ~ a well maintained 3-bed, 2-bath home in Ottawa's sought-after Carlington neighbourhood. Freshly painted throughout and featuring a newly paved driveway (Sept 2025), this move-in ready property offers great curb appeal and versatility. The oversized 24x25 ft detached 2-car garage (built 2014) is perfect for vehicles, storage, or a workshop ~ or explore its potential conversion to a secondary dwelling unit (SDU) for added income. The bright, functional layout includes an unfinished lower level with a separate side entrance, providing an ideal setup for a future basement apartment. A fantastic opportunity not only for families, but also for investors or owner-occupants seeking a property with revenue potential and future zoning flexibility. Convenient to schools, parks, shopping, restaurants, and the Queensway. Updates include Furnace (2023), A/C (2020), and Bathroom fan (2025). (id:49063)
111 Raina Way
North Grenville, Ontario
This immaculate 3 bedroom, 2 bathroom townhome w/tons of upgrades, built in 2006, is located in a much sought after mature neighborhood with NO DIRECT REAR NEIGHBOR and literally steps to a great shopping mall and Hwy #416 in town. This lovely home offers rounded corner construction throughout. The new patio stone walkway and front porch invite you in to your spacious foyer where you'll find ceramic and gleaming hardwood flooring throughout the main level. The open concept Living Room offers patio doors to your private, fully fenced backyard oasis which boasts a new deck, large patio and perennial gardens for your enjoyment. The bright kitchen has numerous white, shaker style cabinetry, stainless steel appliances, double sinks, and a convenient island with additional, built in drawers. Open to the dining area this open concept main floor is perfect for all your entertaining needs. Upstairs, you'll find the primary bedroom which is huge & boasts picture windows, a large walk-in closet and a cheater entrance to the main 3 piece bath! The second and third bedrooms are generously sized with large windows and closets. The second floor laundry room is sure to please. The lower, professionally finished basement, boasts a large family room w/ two windows, flat ceilings, pot lights and tons of storage space! Upgrades include: professionally finished basement in 2015, rear roof shingles 2015, rear deck and partial fence 2023, driveway sealed 2024, upstairs bedrooms and bathroom painted 2023, front porch and patio stones 2020, new gas hot water tank rental 2022, Eavestrough 2011, A/C and water softener 2012, both bathrooms upgraded in 2014. This, move in ready townhome includes: S.S. Refrigerator, Stove, Built-in Microwave HoodFan, Dishwasher, Washer, Dryer, All Window Treatments, All Lighting Fixtures, Garage Door Opener & 2 Remotes, Water Softener. Approx. monthly utiities: Gas $39, Hydro $115, Water/Sewage $133, HWT rental $44. (id:49063)
38 Oradea Crescent
Ottawa, Ontario
Spacious 4 bedroom, 4 bathroom, custom home in a quiet neighbourhood of Richmond. Features include: open concept kitchen/family room; maple hardwood floors; 9 foot ceilings; large kitchen with plenty of storage cabinets, granite countertops and 4 seat kitchen island; separate, formal dining room; bright family room with gas fireplace framed with stone mantle; beautiful sunroom that leads to outdoor, covered deck with sunken hot tub and above ground pool; large premier bedroom with 5 piece ensuite bathroom and walk-in closet; main floor office space; fully finished basement with radiant heating; heated 3 car garage with electric car charger; in-ground sprinkler system; massive, fenced backyard with fire pit; outdoor natural gas hookup for barbecue; drilled well, but municipal sewer system...This home is located in park heaven, with 4 parks and a long list of recreation facilities within a 20 minute walk from this address. Close to transit, shopping, coffee shops...Come see! (id:49063)
191 Macmillan Lane
Ottawa, Ontario
Welcome to 191 MacMillan Lane, a beautifully renovated 2-bed, 1-bath bungalow situated on an elevated DOUBLE lot in the heart of Constance Bay. This home has been completely updated inside and out, offering a fresh, modern feel while maintaining its cozy charm. Step inside and enjoy a thoughtfully redesigned space featuring new flooring throughout, a fully updated kitchen and bathroom, and brand-new windows, siding, and roof. Additional upgrades include a new furnace, A/C, hot water tank, generator, and a spray-foam insulated crawl space for added efficiency. Outside, the new back deck and privacy wall create the perfect space to relax and unwind. Ideally located just steps from the Ottawa River and Torbolton Forest trails, this home is a nature lover's dream. Plus, enjoy the convenience of nearby amenities, including a pharmacy, cafe, restaurant, general store/LCBO, church, and the Royal Canadian Legion. The community center offers sports fields, an outdoor rink, a gym, and a library, making this a fantastic spot for all seasons. Whether you're looking for a full-time home or a peaceful getaway, 191 MacMillan Lane is the perfect place to settle in and enjoy the best of Constance Bay. (id:49063)
3222 Harvester Crescent
North Grenville, Ontario
This STUNNING Serenade Model Home built in 2018 is a True Bungalow boasting approx. 2,294 sq. ft. of luxurious living space as per the builders plan. This home has all the bells & whistles. FULL of Upgrades. Pride in ownership is evidenced throughout the home & grounds. The inviting front covered porch entices you in to your front foyer featuring ceramic flooring & a spacious clothes closet. The main floor den is big & bright w/a picture window & glass french doors. This room can easily be doubled as an additional bedroom. The open concept floor plan is sure to please featuring a chef's kitchen w/ upgraded cabinetry, granite countertops, a breakfast island that easily seats 4, pot lights, pendant lights & high end stainless steel appliances. There is a lovely undermount composite sink & matching faucet & even a mounted water pot filler! You will also enjoy a custom built in pantry & coffee bar. The formal dining area is open to the great room where you will find a cozy gas fireplace, picture windows, gleaming hardwood flooring & patio doors that lead to your backyard oasis where you will enjoy a two tiered deck & lower patio w/ gazebo. NO REAR NEIGHBORS. Only views of the forest beyond! The main floor primary suite includes a spacous bedroom, a large walk in closet featuring a custom closet organizer & a 5 piece executive ensuite bath. The two piece powder room & laundry room complete the main floor. The lower level staircase w/spindles brings you to your spacious family room w/ huge windows streaming in natural light, flat ceilings w/ pot lights & a ledge-stone feature wall with electric fireplace! There are two additional, generously sized bedrooms on this level as well as a full 3 piece bathroom. Located in a fabulous neighborhood in Kemptville on a quiet street, walking distance to shops, trails, activity centres, golf, Kemptville hospital & SO much more! Minutes to Hwy #416 & only 30 minutes to downtown Ottawa. (id:49063)
6865 Pebble Trail Way
Ottawa, Ontario
This expansive custom-built bungalow offers 6 bedrooms and 5 bathrooms, showcasing elegant wide plank oak hardwood flooring, oversized windows, and exquisite craftsmanship throughout. Designed with modern living in mind, the open-concept layout welcomes you through a stylish foyer into a grand living room that seamlessly extends to a covered veranda, complete with a cozy wood-burning fireplace. The chef-inspired kitchen is a true centrepiece, featuring a stunning waterfall quartz island with generous seating, quartz backsplash, gas cooktop, and a bright breakfast nook perfectly complemented by a separate formal dining room for more refined gatherings.The luxurious primary suite is a private retreat, boasting a spacious walk-in closet with custom vanity, a 5-piece ensuite with double sinks, a glass-enclosed shower, freestanding soaker tub, and a gas fireplace for added comfort. Three additional bedrooms are located on the main floor, two of which offer private en-suites. The fully finished lower level features heated floors throughout, three large bedrooms, a full bathroom, and a vast recreational space with endless potential for entertainment or relaxation. Additional highlights include a heated 3-car attached garage with soaring 20-ft ceilings and a fully integrated smart home system with wireless control and state-of-the-art 5-zone wireless speakers. (id:49063)
279 Belfort Street
Russell, Ontario
Welcome to 279 Belfort Street in Embrun! This stunning, spacious townhouse offers stylish upgrades and the rare bonus of no rear neighbours. Step inside to be greeted by an abundance of natural light and an inviting open-concept layout. The main level features a generous living room, perfect for relaxing or entertaining. The adjacent modern kitchen boasts ample counter space, a sit-down island, and a large pantry - ideal for any home chef. The dining area opens through patio doors onto an expansive deck, where you can enjoy serene views of trees and open fields. A convenient powder room completes the main floor. Upstairs, the primary bedroom impresses with its spacious walk-in closet and sleek ensuite bathroom featuring a ceramic shower. Two additional well-sized bedrooms with large windows and closets, a stylish 3-piece bathroom, and a dedicated laundry room provide comfort and functionality for the whole family. The basement offers versatile living space - perfect for a family room, home gym, or hobby area. Outside, a double-wide driveway ensures plenty of parking .Located in the charming town of Embrun, this home combines the convenience of nearby amenities with the peaceful beauty of the countryside. Don't miss your chance to call 279 Belfort home! (id:49063)
30 Churchill Crescent
Smiths Falls, Ontario
This adorable 3 bedroom home is located in a great family oriented neighbourhood with wonderful neighbours. The property is fully fenced making it perfect for little ones or the family pet. Are you looking for an investment property than this is the property for you. Maybe you are looking to downsize than retirees don't let this property pass you by. The home has a generous sized living room, galley style kitchen with access to the front yard, main floor primary bedroom, 4 piece bath and down the hall is the laundry/utility room. Upstairs are 2 additional good sized bedrooms. Outside you also have a just over 1 car sized detached garage. Some updates include main roof shingles 2021 appx., roof shingles on laundry room 2016 appx., updated bathroom 2016 appx., flooring through out except living room & hallway 2016 appx. (id:49063)
297 Dovercourt Avenue
Ottawa, Ontario
297 Dovercourt Avenue, Westboro - Brand New Semi-Detached with SDU. Experience modern living in the heart of Westboro with this newly constructed semi-detached home offering over 2,700 square feet of beautifully finished space. The main and second floors feature 9-foot ceilings, three spacious bedrooms and three bathrooms, including a master bedroom with a walk-in closet and a luxury ensuite bathroom. The open-concept main level is filled with natural light thanks to the skylight. It showcases a stylish living area and a chef-inspired kitchen with an oversized island and high-end cabinetry that provides exceptional storage and function. The fully finished lower level offers a registered Secondary Dwelling Unit (SDU) with a separate private entrance, complete with its own bathroom, kitchenette, and living area- perfect for generating rental income or accommodating multi-generational living needs. The private backyard provides just the right amount of space for outdoor relaxation, entertaining, or gardening. Located steps from Westboro's vibrant shops, cafés, top-rated schools, parks, and transit, this home offers the perfect blend of luxury, functionality, and urban convenience. This home is protected by the full Tarion Warranty. The two exterior images include virtual landscaping for illustration purposes only. (id:49063)
205 Arthur Street
Arnprior, Ontario
Welcome to The Cambridge by Talos Homes - a stunning 4+1 bedroom family home in one of Arnprior's most desirable neighbourhoods. From the moment you arrive, you'll be impressed by the curb appeal, featuring a paved driveway, interlocking front walkway, and a generous covered porch.Step inside to a welcoming foyer complete with a walk-in closet for added convenience. A versatile main-floor den or dining room offers flexibility for your lifestyle, while the inviting living room with a two-sided fireplace flows seamlessly into the bright and spacious eat-in kitchen. Designed with the home chef in mind, the kitchen boasts ample cabinetry, extensive counter space, and a walk-in pantry. Off the garage entry, you'll find a practical mudroom with a spot to take off boots and coats.Upstairs, the second level is complete with four spacious bedrooms, a family bathroom, and a conveniently located laundry room. The primary suite is a true retreat - featuring a walk-in closet and a luxurious 5-piece ensuite with double sinks, a glass shower, and a soaker tub, perfect for unwinding after a busy day.The finished lower level extends the living space with a recreation room, a generous fifth bedroom, a full 4-piece bathroom, and a kitchenette - ideal for overnight guests, extended family, or an in-law suite.Additional updates and features include air conditioning (2023) and a rough-in for central vac for future convenience.Enjoy your private, fully fenced backyard with interlocking patio - the perfect setting for summer entertaining with family and friends.Don't miss your chance to own this beautiful home in Arnprior. Book your showing today! 24 hour irrevocable on all offers as per form 244 (id:49063)
606 - 180 York Street
Ottawa, Ontario
Stylish. Updated. Affordable.This bright one-bedroom condo features soaring 9ft concrete ceilings and southeast-facing windows that fill the space with natural light. Enjoy a beautifully updated interior including new washer/dryer, dishwasher, bathroom vanity, kitchen cabinets, shelving, backsplash, stainless steel appliances, and flooring, highlighted by elegant Spanish ceramic tile. Step out onto your large private balcony overlooking the fenced courtyard for extra peace and quiet in the heart of downtown Ottawa. This is a great investor opportunity or first time homebuyer option! (id:49063)
559 Decoeur Drive
Ottawa, Ontario
559 Decoeur is ideally located in the sought-after community of Avalon, this beautifully maintained end-unit townhome offers the perfect blend of comfort, functionality, and convenience with a park just steps from your front door. Step inside to 9-foot smooth ceilings and a thoughtfully designed main floor filled with natural light. The open-concept living and dining areas offer a seamless flow, ideal for both relaxed everyday living and effortless entertaining. Upstairs, the spacious primary suite serves as your personal retreat, featuring a walk-in closet and a private ensuite. Two additional well-sized bedrooms provide flexible space for children, guests, or a home office, along with a full bathroom and a convenient second-floor laundry room. The fully finished lower level adds even more living space, complete with a generous family room, a large window for natural light, a third bathroom, and ample storage perfect for growing families or hosting visitors. New furnace installed October 2025. Located close to top-rated schools, parks, shopping, and essential amenities, this move-in ready home combines lifestyle and location. (id:49063)
8 Kelly Sand Private
Ottawa, Ontario
Experience serene country living in the desirable 55+ adult community of Ashton Pines, just an 8-minute drive from both Stittsville and Carleton Place. This well-maintained, move-in ready mobile home offers the perfect balance of comfort and simplicity for a relaxed retirement lifestyle. The inviting living room features double doors opening onto a large covered deck - an ideal spot to enjoy your morning coffee or entertain guests. Adjacent to the living room, the bright eat-in kitchen comes fully equipped with ample cabinetry, a double sink, and plenty of space for dining. The bedroom offers mirrored closet doors and lots of storage, while the full bathroom includes a convenient walk-in shower. Sunlight flows throughout the home, creating a warm and cheerful atmosphere. Outside, enjoy your own private yard with mature trees, beautiful landscaping, a lawn space, and a storage shed for all your extras. Residents also have access to an in-ground pool, and the pet-friendly community provides a peaceful setting in a quiet, welcoming neighbourhood. Key Details: Monthly Lot Fee Approx. $675; Water Testing & Sewer Approx. $41/Month; Annual Property Taxes Approx. $798. Park management approval required. Don't miss your chance to enjoy affordable, peaceful living in a friendly community - schedule your viewing today! (id:49063)
118 Preston Street
Ottawa, Ontario
Prime office opportunity at the intersection of Preston and Somerset in Ottawa's Little Italy. This second-floor space offers 1,882 square feet of functional office area with excellent natural light and strong street visibility.The property is ideally suited for professional offices, creative firms, or service-based businesses seeking a central, amenity-rich location. Surrounded by restaurants, cafés, and retail shops, and with convenient access to public transit and Highway 417, this space provides both convenience and connectivity. 2 parking spaces included. Tenant pays: hydro, gas and operating expense estimated at $1,960 / month (id:49063)
14005 Concession Road
North Stormont, Ontario
Welcome to this charming 3+1 bedroom bungalow, nestled on a quiet country acre. Bursting with potential, this home offers a wonderful opportunity for someone ready to add their personal touch and bring new life to a solid country property. The main floor features three spacious bedrooms, a full bathroom, newer windows and hardwood floors. The open-concept kitchen and dining area flow into a bright and welcoming living room - an ideal space to gather with family and friends. Step outside to the wraparound composite deck and take in the peaceful country views. The fully finished basement includes a cozy wood stove, an additional bedroom and plenty of room for hobby space, or a home office. Outside, with one acre, you'll find a detached 2-car garage with lots of space for vehicles, tools, or projects, plus a 25ft above-ground pool (2023) ready for summer enjoyment. With a little TLC and a few updates, this country bungalow could truly become your dream home - peaceful, private, and full of potential, all just minutes from conveniences. The roof will be replaced November 2025. Book your private showing today! Some photos have been virtually staged/enhanced. (id:49063)
532 - 349 Mcleod Street
Ottawa, Ontario
Modern 1 Bedroom available for lease in the very popular Central 1 condominiums in the heart of Centretown. This modern suite features a spacious, open concept layout which is nicely appointed with a contemporary kitchen including stainless steel appliances, hardwood and tile flooring, floor-to-ceiling windows, industrial-chic exposed concrete ceilings plus in-unit laundry. The large den is perfect for additional living space, a home-office or guest room. Relax and soak up the sun on the south-facing balcony, or take advantage of the building's excellent amenities, including an exercise room, a courtyard garden with a gas BBQ area, and a cozy games room and theatre. Experience downtown living at it's best with everything you need right at your doorstep. Available October 1, 2025. A minimum one-year lease is required, subject to credit and reference checks, proof of income or employment, and valid government-issued ID. (id:49063)
1101 - 1081 Ambleside Drive
Ottawa, Ontario
WELCOME TO 1081 AMBLESIDE DRIVE! Unit 1101 is all about the VIEWS VIEWS VIEWS! Boasting an oversized balcony that is perfect to spend the days & evenings looking onto awe inspiring Ottawa River & nature setting views! Offering a 2 bedroom home which includes all the utilities, an exclusive underground parking spot & storage locker! Being part of the 1081 Ambleside lifestyle ensures no more memberships fees to gyms and spas...this unit is literally steps away from fantastic amenities including an indoor pool, sauna, gym, party room, library & more! Great location that allows quick access & convenience to the LRT, bicycle paths, trails, a wide array of restaurants and business for all your needs! A beautifully kept building with a warm environment awaits you! Book your showing today! (id:49063)
1519 - 25 The Esplanade
Toronto, Ontario
Live the ultimate downtown lifestyle at 25 The Esplanade! Imagine a life where everything is just a short walk away. This south-facing, sunlit condo on the 15th floor offers you that and more. The functional sprawling floor plan includes a kitchen with stainless steel appliances, convenient ensuite laundry, and a valuable storage locker. Forget about utility bills your maintenance fees include heat, hydro, and water offering incredible value and peace of mind. The Esplanade is renowned for its world-class amenities. A 33rd-floor oasis features a large gym, jacuzzi, sauna, party room, and more. Enjoy summer evenings on one of several rooftop terraces with BBQs available for residents. With near perfect Transit Score, Walk Score, and Bike Score, your new home is at the center of it all. Explore the historic St. Lawrence Market, catch a train at Union Station, or enjoy dinner in the Financial District, all just minutes from your door. This isn't just a condo, it's your key to the city. This property offers a fantastic opportunity for all buyers. The unit is currently tenanted, who is willing to move out with notice. This allow for flexible possession for those looking to move in, or provides a seamless transition for an investor (id:49063)
2 - 368 Chapel Street
Ottawa, Ontario
Welcome Home to this beautifully designed Executive Rental in the heart of Sandy Hill. Featuring 3 bedrooms, 1 1/2 baths on the main level, with open concept living/dining and kitchen. Featuring quartz counters, SS appliances, pot lights throughout, on demand hot water tank and in-unit laundry. 919 Sq ft of space according to the architect. Bike storage is also included. Close to Ottawa U, transit, parks, The Rideau Centre and ByWard Market. 48 Hours irrevocable and Schedule B in attachments to accompany all offers. Other is 30 Sq. Ft. rear facing balcony. See attachments for floor plan layout. NOTE: Pictures were taken from another unit that was staged which is the same layout as this one. Tenant pays Rent + Gas and Hydro. (id:49063)
1662 Hunters Run Drive
Ottawa, Ontario
Beautifully appointed 4-bedroom, 4-bath home nestled on a rarely offered private ravine lot. Step into this elegant home as you're greeted by a beautiful oak staircase and grand foyer which sets the tone with sophistication and timeless design. The spacious, light-filled layout offers seamless flow between the principal rooms, ideal for both entertaining and everyday family living. The gourmet kitchen overlooks lush, treed views and opens to a serene backyard retreat with unmatched privacy. Upstairs, 4 generously sized bedrooms provide comfort and style, with a generous loft on the landing while the fully finished basement offers additional living space perfect for a teenage retreat or guests. A true gem combining luxury, privacy, and natural beauty, this home is one of a kind and rarely available in this sought-after location. Some pictures have been virtually staged. 24hr irrevocable on all offers. (id:49063)
521 Chaperal Private
Ottawa, Ontario
Welcome to this beautiful home tucked away in the quiet enclave of Chaperal Private, ideally located next to the Orleans Health Hub. The ground floor features a spacious foyer, a bright den - perfect for a home office - and direct access to the garage.Upstairs, the open-concept second level is ideal for entertaining, offering a modern kitchen, dining area, and living room filled with natural light. A convenient powder room and a balcony with a natural gas hookup for your BBQ complete this level. The kitchen offers a walk-in pantry, ample cabinet space, a stylish tile backsplash, and stainless-steel appliances and luxurious granite counter tops. On the third floor, you'll find two generously sized bedrooms, including a primary suite with a walk-in closet and a 4-piece ensuite. An additional 4-piece bathroom, a conveniently located laundry area, and a large linen closet complete this floor.The unfinished basement provides excellent potential for future customization or additional storage. Located within walking distance of parks and just minutes from schools, public transit, shopping, and restaurants - this home offers the perfect blend of comfort, style, and convenience!Current Monthly Association Fee for road, sidewalk, and snow maintenance is $102.12/month. (id:49063)
912 - 1485 Baseline Road
Ottawa, Ontario
Spacious and rarely available 3-bedroom, 2-bathroom condo located in a prime central area. This bright, well-maintained unit boasts a large, open-concept living and dining area with direct access to a private balcony, perfect for relaxing or entertaining. The kitchen is well-appointed with ample cabinetry and generous counter space. The primary bedroom offers a private 2-piece ensuite bathroom. Two additional bedrooms provide versatile space, ideal for family, guests, or a dedicated home office. A full main bathroom is also easily accessible. Underground parking and access to excellent building amenities, including an indoor pool, sauna, fitness center, party room, workshop and more. The location is truly unbeatable, with close proximity to Algonquin College, College Square, various parks, public transit, and Highway 417. This condo presents a fantastic opportunity for investors, first-time homebuyers, or those looking to downsize without compromising on space or location. Furthermore, the condo fees comprehensively cover heat, hydro, water, and building insurance. (id:49063)
928 Meadowlands Drive
Ottawa, Ontario
Welcome Home to Green Acres! This is a Fantastic opportunity for first-time buyers or investors! This 2-bedroom, 2-bathroom freehold townhome offers affordable living in a prime location near the Rideau Canoe Club, Hogs Back Falls, restaurants, shops, and just minutes to Carleton University and Algonquin College. Freshly painted and featuring new flooring, this home includes all appliances - with a brand new refrigerator - and is move-in ready. The main level offers a bright eat-in kitchen and a spacious living/dining area. The second level features two generous-sized bedrooms and a beautifully updated 4-piece bathroom. The finished lower level includes a recreation room, large storage closet, utility room, laundry area, and an additional 3-piece bathroom. Exterior highlights include a small flower garden at the front and a south-facing rear yard with space for a shed and a garden. Two parking spaces are included directly behind the property. A low annual fee of $1,100 covers parking lot maintenance and snow removal, providing peace of mind year-round. Affordable, convenient, and ready for its new owner - come see this home today! (id:49063)
173 Knoxdale Road
Ottawa, Ontario
Discover versatility in this 4 bed (Above Grade + option to add bedroom in basement which has an egress window), 3 bath bungalow w/ carport in the heart of Manordale. Main level contains a 1 Bed in-law suite w/ separate access, living room, full bed, 3 pc bath & kitchen/laundry hookup, ideal for multigenerational living, income potential or use as additional living space to suit your needs now and in the future. The main level offers a bright living room feat. hardwood flrs, pot lights & an expansive front window overlooking trees, a kitchen area ready for your vision, & a tiled foyer w/ privacy door. The dining area flows into a flexible . Three add'l beds on the main lvl incl. a spacious primary w/ wainscotting detail & sliding closet & a 4 pc bath awaiting completion. The sunroom off the kitchen offers full glass walls & access to the carport. The partially finished LL feat. an L-shaped rec rm, 3 pc bath, laundry/utility rm w/ sink, office, & potential 5th bed with an egress window in place. Outside, enjoy an expansive yard, deck, paved driveway & updated electrical (2 panels) plus newer windows. Across from a Ben Franklin park (no front neighbours & Greenspace views) & in the top rated school district of Knoxdale Public School. Quick access to Algonquin College, Nepean Sportsplex, Highway 416 & 417, Bruce Pit/NCC Trails, Bayshore Shopping Centre, Ikea, Greenbank Rd amenities (Shoppers Drug Mart, Metro and don't forget two neighbourhood gems: Bella's Boys & Cozmos Souvalki), public transit & recreation. In addition, LRT Phase 3 line coming to corner of Woodroffe and Knoxdale. Ideal for investment and within a great community! (id:49063)
4 Saffron Court
Ottawa, Ontario
This home will WOW you with luxury in its 2-stories boasting 3 spacious bedrooms and 3 elegant bathrooms. Gleaming hardwood floors! Stone wall in the dining room! Amazing custom kitchen with granite counters, huge island with cooktop, hood fan and built-in dual ovens; large built-in microwave and beverage fridge, a ton of cupboards, a desk area and living room area. The second floor offers a large yet cozy family room with fireplace perfect for gatherings, primary bedroom with ensuite and walk-in closet. Two good sized bedrooms and full bathroom. The beautifully finished lower level has a feature wall, games table, laundry and storage. Comfortable fenced backyard with pergola and shed provide a private area to relax. Nestled on a quiet court in a vibrant community, this home offers the perfect blend of comfort and convenience. Don't miss your chance to call this extraordinary property home! (id:49063)
165 Bonnyley Crescent
North Grenville, Ontario
Welcome to 165 Bonnyley Crescent, a beautifully appointed 5-bedroom, 4-bathroom 2-storey home in the sought-after Kemptville golf community of eQuinelle. With over 2,900 sq. ft. of finished living space across 2 storeys plus a finished basement, this property offers a perfect blend of elegance, comfort, and function for family living or a relaxed retirement lifestyle. Step inside to find a welcoming entry with a walk-in closet, a bright, open-concept layout with updated flooring (2022), a seperate living room with cozy gas fireplace, a welcoming family room and a stylish kitchen ideal for gatherings. A mudroom off the double garage adds everyday convenience. Upstairs, the private primary suite boasts a spacious walk-in closet and spa-like 5 piece ensuite with soaker tub, while two additional bedrooms and a convenient upper-level laundry room with a new washer/dryer (2023) complete the level. The fully finished lower level extends your living area with two more bedrooms, a home office/exercise room, large rec room and half bath - an ideal retreat for teens or guests. Outdoors, enjoy a new back deck (2024) and a fenced backyard with room to garden, play, or entertain. The double garage with inside entry and paved private double driveway add everyday functionality. New roof (2018) with 40 year, transferable warranty. Recent upkeep includes gas range servicing (2025), carpet cleaning (2025), gas fireplace servicing (2024) and furnace maintenance (2023). Situated in the highly sought-after eQuinelle community, residents enjoy an active lifestyle with access to a championship 18-hole golf course, a clubhouse with pool, restaurant, scenic walking and biking trails, and paddle sports along the beautiful Rideau River. Quick access to Highway 416 for an easy commute. Discover a lifestyle of comfort, community, and leisure in this move-in ready home. Minimum 48 hour irrevocable. (id:49063)
67 Villeneuve Street
North Stormont, Ontario
Beautiful modern property built by trusted local builder. Gorgeous semi detached 2 Storey with approximately 1761sq/ft of living space, 3 beds & 3 baths and a massive double car garage to provide plenty of room for your vehicles and country toys. The main floor has an open concept layout with quartz counters in your spacious kitchen, a large 9ft island with breakfast bar, ample cabinets & a large kitchen walk-in pantry. Luxury vinyl floors throughout the entry way, living room, dining room, kitchen, bathroom & hallway. Plush carpeting leads you upstairs into the bedrooms. Primary bedroom offers a spacious walk-in closet & a 3pc ensuite bath. 2nd/3rdbedrooms are also spacious with ample closet space in each. Full bathroom & Laundry room on second floor. No Appliances or AC included. Site plan, Floorplan, Feat. & Specs/upgrades attached! (id:49063)
1406 - 2625 Regina Street
Ottawa, Ontario
Enjoy the best of Britannia living in this 3 bedroom, 1.5 bathroom corner unit boasting stunning views of the Ottawa River and Britannia Park & Beach. This bright and stylish apartment offers a functional open concept layout, with a generous living and dining area perfect for both entertaining and day to day comfort. The renovated kitchen is a standout, featuring modern cabinetry, stainless steel appliances, and ample counter space. Three well sized bedrooms provide plenty of flexibility, including a primary suite with a private 2 piece ensuite. A full bathroom, large in unit storage room, and a private balcony complete the interior. This well maintained and quiet building is known for its excellent amenities, which include an indoor pool, fitness center, games and billiards room, library, guest suite, and more. The unit comes with heated underground parking, and condo fees conveniently include water. With its unbeatable location, upgraded features, and lifestyle amenities, this home offers an excellent opportunity to live steps from nature while staying connected to the city. Book your private viewing today! Some photos have been virtually staged. (id:49063)
510 - 2871 Richmond Road
Ottawa, Ontario
Step Inside This Beautifully Renovated, Sun-Filled 2-Bedroom, 2-Bathroom Corner Condo! Experience modern living in this stunning, fully renovated corner unit that's bathed in natural light from every angle. Featuring no carpet throughout, contemporary light fixtures, and sleek stainless steel appliances, this bright and airy home offers both comfort and style. The sunlit solarium provides extra living space-perfect for a home office, reading nook, or relaxing retreat surrounded by natural light. Enjoy an impressive range of building amenities, including an outdoor in-ground pool, fitness centre, whirlpool, sauna, racquetball court, manual car wash, workshop, billiard room, and a tenant-managed library for books and puzzles on the 3rd floor. This condo includes one underground parking space and a storage locker for your convenience. This well managed building is located just minutes from public transit, shopping, Farm Boy, the Ottawa River, and Britannia Beach, with easy access to Highway 417, this stylish and sun-drenched condo combines modern upgrades with an unbeatable location. Don't miss your chance to call this light-filled, beautifully renovated condo your new home! (id:49063)
565 Dufferin Street W
North Dundas, Ontario
Fully renovated with In-Law Suite! Fall in love with this 3 bedroom 2 bath bungalow that offers ALL the bells and whistles! Step up onto the spacious composite front porch with pergola, which is a glorious spot to enjoy your morning coffee, and enter into the thoughtfully renovated kitchen with granite countertops, plenty of storage and a large island. Enjoy new flooring in the large living room with big windows and feature wall with electric fireplace. The three bedrooms run along the back of the home, all a good size, as well as the stunning 4 piece main bathroom. The lower level is completely finished with a kitchen/living area, bedroom and another full bathroom. With direct access from the garage, this could make an excellent in-law suite! The back yard is fenced, and has two sitting areas, one with a beautiful gazebo, plus a 10'x22' garden shed. Live here worry-free with the metal roof, updated windows and doors and automatic generator. Ask for the full list of upgrades! Winchester is a great community with shopping, restaurants, a school and hospital all within walking distance. Only 30 minutes to Ottawa's south end! This home is ready for you! (id:49063)
206 - 320 Centrum Boulevard
Ottawa, Ontario
Welcome to this bright and spacious 2-bedroom, 2-bathroom corner unit in the heart of Orleans! Designed with convenience in mind, all living space is on one level, making it easily accessible without stairs. This carpet-free home offers an open-concept living and dining area with access to a private balcony, along with a generous kitchen featuring plenty of crisp white cabinetry. The primary bedroom serves as a relaxing retreat, complete with a 4-piece ensuite, ample closet space, and direct access to its own balcony. Added perks include in-unit laundry with a newer washer and dryer. The well-cared-for building provides a same-level locker, a welcoming party room, an elevator for effortless access, and underground parking with a handy car wash bay. The condo fees include water. Ideally situated just steps from a park, Place d'Orleans Shopping Center, Farm Boy grocery store, dining options, and everyday amenities, this condo offers the perfect balance of comfort, functionality, and location. Quick possession available. Book your showing today! (id:49063)
303 - 60 Springhurst Avenue
Ottawa, Ontario
Modern Studio Living in the Heart of Old Ottawa East....Welcome to this beautifully designed bachelor/studio condo perfectly situated on Main Street in the sought-after community of Old Ottawa East. Ideal for first-time buyers, students, young professionals, or investors, this unit offers a bright, open-concept layout that combines comfort, style, and functionality. Step inside to find luxurious finishes, high ceilings, and floor-to-ceiling windows that flood the space with natural light. The streamlined design maximizes every inch seamlessly blending bedroom, living, and dining areas into one inviting space. The modern kitchen features sleek cabinetry, stainless steel appliances, and ample counter space, making cooking at home both easy and enjoyable. A stylish, spa-like bathroom and in-unit laundry complete this impressive space. Enjoy premium building amenities, including: Fully equipped fitness centre, Yoga studio, Rooftop terrace with stunning views, Tranquil courtyard, Guest suite, Party room perfect for entertaining. Located just steps from Saint Paul University, University of Ottawa, the Rideau Canal, Rideau River, LRT Station, Lansdowne Park, trails, shopping, restaurants, and more this is urban living at its best. Whether you're looking for your first home or a turn-key investment opportunity, this studio checks every box. Don't miss your chance to live or invest in one of Ottawa's most connected and desirable neighbourhoods! Photos are virtually staged (id:49063)
15890 Dixon Road
South Stormont, Ontario
Motivated Sellers! Spacious 4 bed, 4 bath family home on 5.95 acres ideal for multi-generational living or families seeking room to grow. The main floor offers a formal living and dining room, large eat-in kitchen with separate prep area, and a den/office that could serve as a 5th bedroom, plus a full bath. Upstairs, find 4 oversized bedrooms and 2 full baths. Hardwood flooring runs throughout the main and second levels. Large picture windows bring in an abundance of natural light and provide passive solar warmth.The walk-out basement offers 9' ceilings, a workshop, full bathroom, and a kitchenette, perfect setup for an in-law suite, teen hangout, or nanny quarters. Outside, enjoy the peace and privacy of a partially fenced property with room for kids to play, or even a few animals. Beautiful perennial gardens and mature trees create a private, park-like setting to enjoy year-round. A detached double garage (24' x 22') with 9' doors and 100 AMP service is ideal for hobbyists or extra storage. Major upgrades(2003) include a new foundation (2002), steel roof (2008), well and oversized septic (2002), 400 AMP electrical service, and propane furnace (2011). New Water softener, Aerator and on demand RO system June 2025. NEW PROPANE FURNACE and ON DEMAND WATER HEATER OCT 2025. Backup power hookup provides added peace of mind.This well-maintained and versatile property is nestled in a quiet country setting, surrounded by nature and only a short drive to town. A rare opportunity for those needing both space and flexibility. (id:49063)
65 Villeneuve Street
North Stormont, Ontario
Beautiful modern property built by trusted local builder. Gorgeous semi detached 2 Storey with approximately 1761sq/ft of living space, 3 beds & 3 baths and a massive double car garage to provide plenty of room for your vehicles and country toys. The main floor has an open concept layout with quartz counters in your spacious kitchen, a large 9ft island with breakfast bar, ample cabinets & a large kitchen walk-in pantry. Luxury vinyl floors throughout the entry way, living room, dining room, kitchen, bathroom & hallway. Plush carpeting leads you upstairs into the bedrooms. Primary bedroom offers a spacious walk-in closet & a 3pc ensuite bath. 2nd/3rdbedrooms are also spacious with ample closet space in each. Full bathroom & Laundry room on second floor. No Appliances or AC included. Site plan, Floorplan, Feat. & Specs/upgrades attached! (id:49063)
71 Villeneuve Street
North Stormont, Ontario
Beautiful modern property built by trusted local builder. Gorgeous semi detached 2 Storey with approximately 1761sq/ft of living space, 3 beds & 3 baths and a massive double car garage to provide plenty of room for your vehicles and country toys. The main floor has an open concept layout with quartz counters in your spacious kitchen, a large 9ft island with breakfast bar, ample cabinets & a large kitchen walk-in pantry. Luxury vinyl floors throughout the entry way, living room, dining room, kitchen, bathroom & hallway. Plush carpeting leads you upstairs into the bedrooms. Primary bedroom offers a spacious walk-in closet & a 3pc ensuite bath. 2nd/3rdbedrooms are also spacious with ample closet space in each. Full bathroom & Laundry room on second floor. No Appliances or AC included. Site plan, Floorplan, Feat. & Specs/upgrades attached! (id:49063)
73 Villeneuve Street
North Stormont, Ontario
Beautiful modern property built by trusted local builder. Gorgeous semi detached 2 Storey with approximately 1761sq/ft of living space, 3 beds & 3 baths and a massive double car garage to provide plenty of room for your vehicles and country toys. The main floor has an open concept layout with quartz counters in your spacious kitchen, a large 9ft island with breakfast bar, ample cabinets & a large kitchen walk-in pantry. Luxury vinyl floors throughout the entry way, living room, dining room, kitchen, bathroom & hallway. Plush carpeting leads you upstairs into the bedrooms. Primary bedroom offers a spacious walk-in closet & a 3pc ensuite bath. 2nd/3rdbedrooms are also spacious with ample closet space in each. Full bathroom & Laundry room on second floor. No Appliances or AC included. Site plan, Floorplan, Feat. & Specs/upgrades attached! (id:49063)

