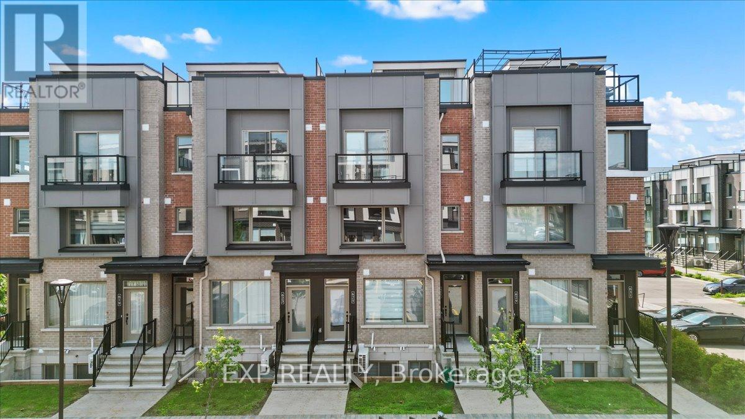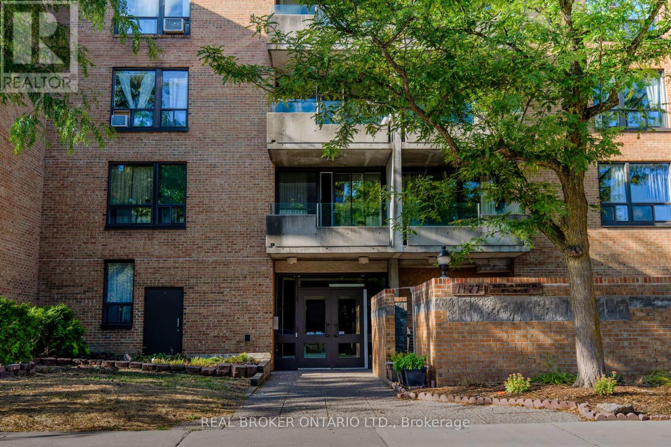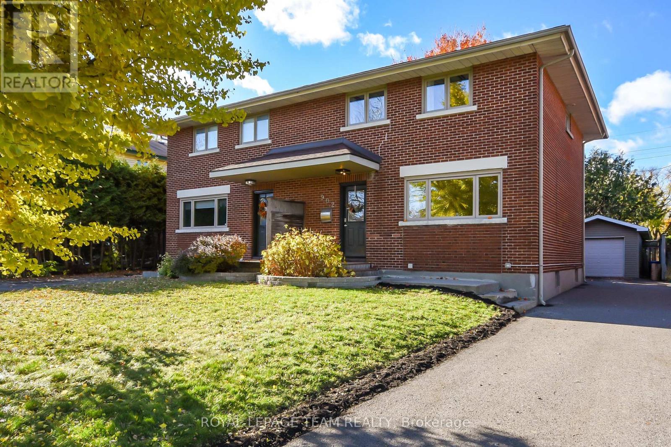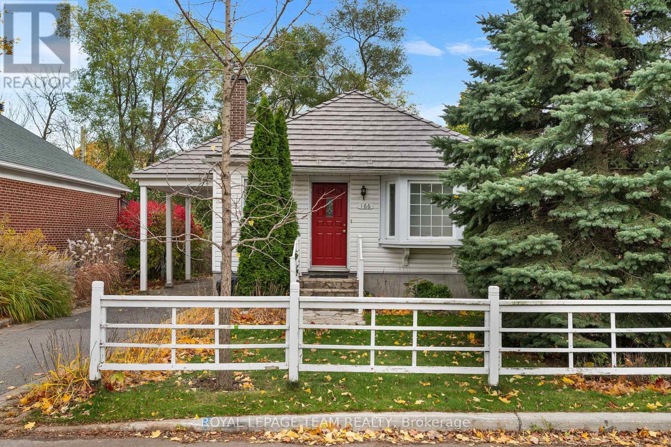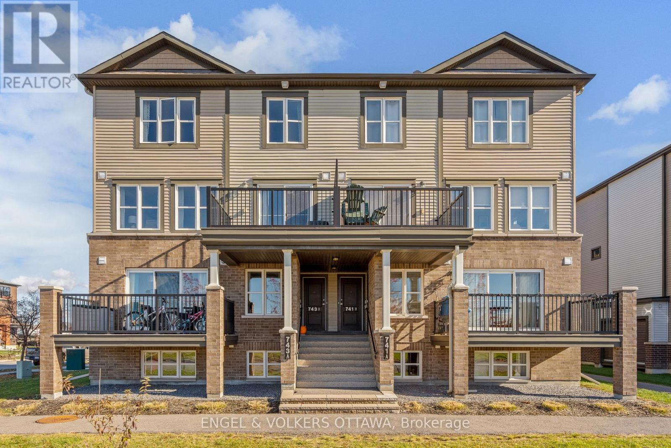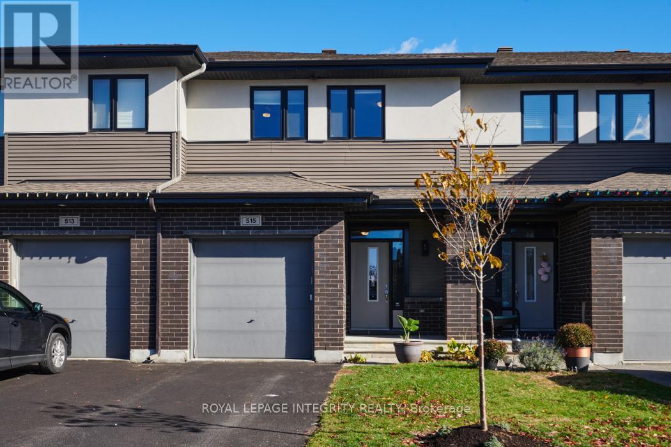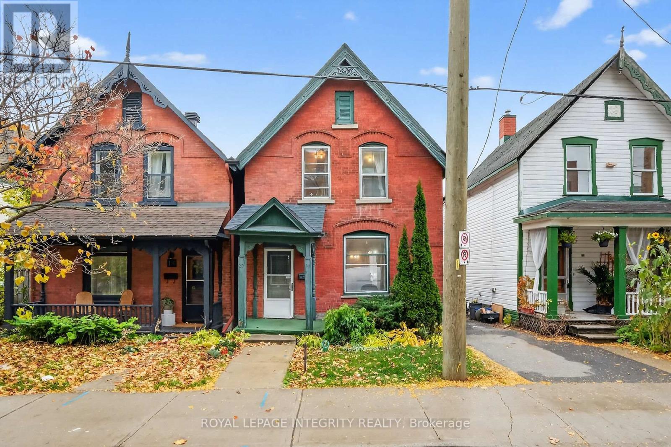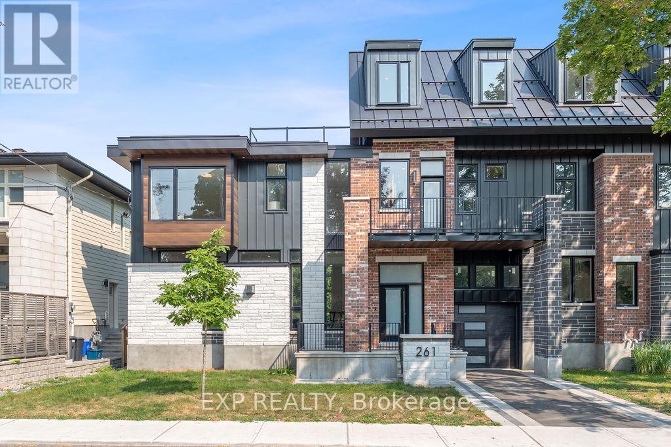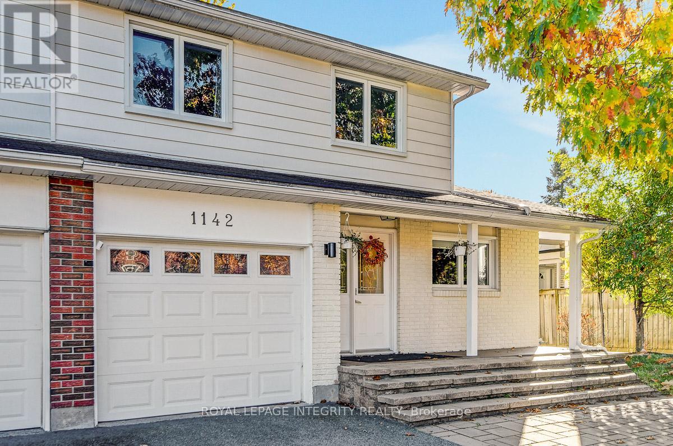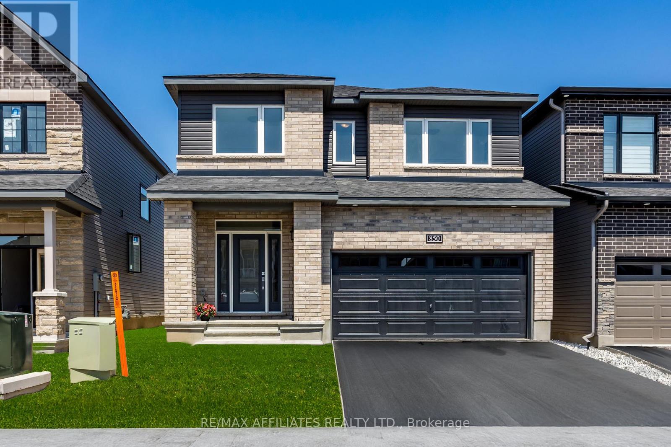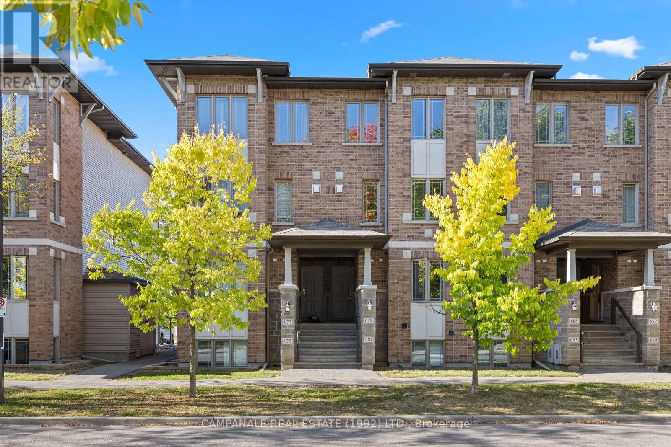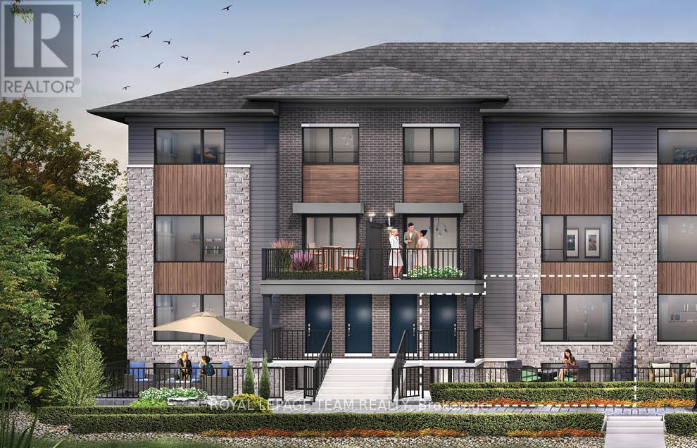625 Makwa Private
Ottawa, Ontario
Stylish, modern living with urban convenience. Experience the perfect balance of modern comfort and vibrant design in this 2-bedroom, 1-bathroom condo offering 982 sqft of thoughtfully crafted space. Built in 2021, this contemporary home delivers clean lines, quality finishes, and effortless flow. The open-concept living and dining area features luxury vinyl plank flooring, setting a sophisticated tone from the moment you walk in. The upgraded kitchen is a standout, boasting ceiling-height custom cabinetry, a designer tile backsplash, stainless steel appliances, and under-cabinet lighting that adds both style and function. Oversized windows fill both bedrooms with natural light, creating warm, airy spaces for rest or productivity. The modern bathroom is sleek and streamlined, while in-unit laundry brings everyday convenience. Set in a location that blends urban energy with natural tranquility, you're minutes from the Ottawa River pathways, parks, and recreational spaces. With new schools on the horizon and quick access to Blair LRT Station, St. Laurent and Gloucester shopping, Montfort Hospital, and federal offices, everything you need is close by. Ideal for young professionals, first-time buyers, or couples seeking both city access and outdoor living, this condo offers a lifestyle of peaceful sophistication in a dynamic community. (id:49063)
312 - 1177 Belanger Avenue
Ottawa, Ontario
Bright and spacious 2-bedroom condo available immediately in a prime location just steps from Billings Bridge and Old Ottawa South -home to some of Ottawa's best restaurants, shops and cafes. This building offers a welcoming open-concept living and dining area, a bright white kitchen and a private balcony with peaceful treetop views. The unit includes one underground parking space, private storage in the garage and convenient laundry facilities located on every floor just across the hall from the unit. Water is included in the rent. Tenant is responsible for gas and electricity, averaging approximately $100/month combined. Enjoy easy access to Old Ottawa East, Glebe, Billings Bridge Shopping Centre, the Ottawa Hospital, Carleton University, the RA Centre and the Ottawa airport. All applicants must provide a credit check (Equifax or TransUnion), proof of income (employment letter or two recent pay stubs), valid ID, and a completed rental application. (id:49063)
902 Broadview Avenue
Ottawa, Ontario
Nestled in a quiet enclave, this stunning Westboro-area 3bed, 3bath home offers unbeatable convenience and an enviable lifestyle. 902 Broadview is just steps from the Altea Fitness Centre and the JCC, making it effortless to maintain a healthy routine or connect with the community. The home is also situated within the highly sought-after catchments for Broadview PS and Nepean HS, ensuring access to excellent education for your children. Step inside to discover a phenomenal layout that will stand the test of time. The spacious open-concept kitchen features quartz countertops, a generous island, and sleek stainless-steel appliances, making meal preparation a delight. Outdoor living is genuinely outstanding, with an ample deck perfect for entertaining. The backyard is bordered by a tall privacy fence, ensuring seclusion and a peaceful oasis, offering a haven for children to explore, play freely, and make cherished memories. The entire rear lawn is landscaped with premium artificial turf, so you can enjoy lush greenery all year without the hassle of maintenance. Imagine summer evenings spent with friends while children play safely nearby, or starting your day with a quiet coffee in your own private retreat. The finished basement enhances your living area, offering a space that's perfect for family time or a home office. With an open layout and ample natural light, this level easily adapts to your needs-whether you're hosting movie nights, creating a playroom, or setting up your ideal work space. Meanwhile, the detached garage has been fully refurbished with new siding and electrical service, ensuring secure parking as well as extra storage. In 2010 this home underwent an extensive transformation from the building envelope to mechanicals, windows, kitchen, and all three baths with a host of upgrades that add value and style. Homes like this don't come along often. Book your showing today and experience firsthand the excitement and charm that make this home truly special! (id:49063)
166 Mulvihill Avenue
Ottawa, Ontario
Tucked away on a quiet Westboro street, this delightful 2 bedroom + den bungalow offers the perfect mix of comfort, character, and convenience. The home features a main level primary bedroom and a den perfect for a home office or TV room. The spacious kitchen is filled with natural light and showcases tasteful updates, including hardwood flooring. The kitchen opens to the dining room, where sliding doors lead to a sunny deck and a large, fenced backyard ideal for gardening or entertaining. The fully finished basement offers extra living space with a second bedroom featuring a generous closet, a cozy recreation room, and a combined laundry and bath. Located in sought-after Westboro, this home is just steps from Farm Boy, Superstore, transit, top-rated schools, and the Queensway, making everyday living a breeze. A rare opportunity to rent a charming bungalow in one of Ottawa's most desirable neighbourhoods! (id:49063)
B - 743 Magnolia Street
Ottawa, Ontario
Located in the heart of Avalon, this upper-level stacked condo is a bright and quiet unit, spread across two levels and overlooking Henri-Rocque Park. The main level showcases an airy layout filled with natural light from large windows, complemented by warm hardwood flooring and a soft neutral palette. The spacious living and dining area flow effortlessly into the modern kitchen, which features counter space, stainless steel appliances, and a central island with bar seating. Sliding patio doors open to a private balcony, providing the perfect spot to enjoy evening sunsets or morning coffees. A convenient powder room completes this level. Upstairs, two generously sized bedrooms feature soft carpeting, large windows, and ample closet space. The full bathroom boasts a tiled tub/shower combination, a rich wood vanity, and plenty of counter space for everyday convenience. A laundry closet located just outside the bedrooms ensures you'll never need to carry laundry up or down the stairs again! Located in a vibrant, family-oriented neighbourhood, this property is surrounded by scenic green spaces, walking paths, and parks, creating an inviting environment for professionals and young families. The nearby schools, public transit, shopping centres, cafés, and restaurants make for a convenient and enjoyable place to live for those looking to buy their first property! (id:49063)
515 Rouncey Road
Ottawa, Ontario
Nestled in the heart of Stittsville's Blackstone community, this spacious 3 bedroom, 2.5 bathroom townhome offers nearly 1,800 sq. ft. of beautifully designed living space. The open concept main floor features 9-foot ceilings, gleaming hardwood floors, and a modern kitchen with quartz countertops, stainless steel appliances, subway tile backsplash, and a walk-in pantry perfect for family living and entertaining. Upstairs, the primary suite boasts a walk-in closet and a luxurious ensuite with double vanity, soaker tub, and glass shower. Two additional bedrooms share a stylish main bath, while a convenient laundry room adds extra functionality. The finished basement provides a spacious family room ideal for movie nights, plus a large storage area. Step outside to your private, low maintenance backyard retreat with a two-tier deck and pergola, perfect for entertaining or relaxing outdoors. Located just steps from schools, parks, the Trans Canada Trail, and shopping. This beautiful Cardel home offers comfort, convenience, and community. Don't miss your chance to make it yours! 24 hours irrevocable on all offers. (id:49063)
20 Florence Street
Ottawa, Ontario
Renovators dream do come true! This spectacular detached 2-story brick property in the heart of Ottawa Centre is the perfect opportunity for both investors and owner-occupants alike. The home features three bedrooms and a large shed, providing extra storage or workspace. Situated near shops, transit, and all urban amenities, it offers the ultimate in central convenience. The spacious lot allows for flexible parking, with access from both the front shared laneway and a rear shared lane. The desirable R4UD[479] zoning offers versatility and future development potential. Recent upgrades include: main roof and sewage stack replaced on October 2024, kitchen roof (approximately 10 years ago), furnace (December 2017), and Electrical panel and A/C upgraded from original. Opportunities like this don't come along often! Don't miss your chance to own a versatile property in one of Ottawa's most sought-after neighbourhoods. No conveyance of any offers before 6:00 p.m. on Tuesday, November 11, 2025. 24 hours notice for all showings. (id:49063)
261 Dovercourt Avenue
Ottawa, Ontario
In Westboro's vibrant core, a rare opportunity awaits the one-of-a-kind residence at 261 Dovercourt. Step inside both and discover which one perfectly reflects your lifestyle vision! Welcome to 261 Dovercourt, a breathtaking one-of-a-kind custom-designed residence spanning over 2450 square feet, where contemporary sophistication and timeless elegance meet. From the moment you arrive, the striking façade hints at the artistry within. Inside soaring ceilings, expansive windows, and rich hardwood floors bathe the home in natural light, creating a sense of openness and warmth. The open concept main level is anchored by a dramatic gas fireplace framed in stone, while the chef's kitchen impresses with built-in Bosch appliances, quartz countertops, and a grand island designed for culinary excellence and social gatherings. Every detail speaks of quality and thoughtful design. Upstairs, three generously sized bedrooms provide comfort and style with spa-inspired bathrooms that turn routines into indulgences. The crowning jewel is the top-level Serenity Suite, a versatile space that can serve as a primary retreat, executive office or loft lounge. From here, step onto your private rooftop terrace and enjoy sweeping views in peace and privacy. Three outdoor spaces, including a sun-drenched balcony, invite you to savour morning coffee, evening cocktails or quiet moments surrounded by the vibrancy of Westboro. The lower level with its own private entrance, sleek kitchenette and full bath is ideal as a guest suite, home gym or media room. Built with a robust steel frame topped with a durable metal roof and protected by Tarion Warranty, this home is as enduring as it is beautiful. 261 Dovercourt is not just a home, it is a statement of luxury style and possibility. (id:49063)
1142 Elmlea Drive
Ottawa, Ontario
Amazing value! This turnkey 4+1 bedroom, 3 bathroom semi-detached home is bound to impress! Carpet free home painted in neutral tones throughout showcases some lovely upgrades. Modern updated kitchen with newer appliances, bamboo counter tops, glass backsplash + quality cabinetry. Bright and spacious living room and dining room look onto large treed backyard. Living room features electric fireplace with brick surround. All bathrooms have been updated. Lower level features a 4 piece bathroom with soaker tub and a 5th bedroom with wall to wall closet that could also be used as a home office or rec room. Extensive interlock brick in the front and back with elegant patio & custom cedar pergola with retractable awning off of the side door. With a walking score of 81, this home is ideal for those seeking proximity to all amenities. Easy access to O-Train. OPEN-HOUSE SUNDAY NOVEMBER 2ND, 2025 BETWEEN 2-4PM (id:49063)
850 Cappamore Drive
Ottawa, Ontario
*OPEN HOUSE SUNDAY NOVEMBER 16, 2PM-4PM*This Beautifully Upgraded 2023-Built 4-Bedroom Home Offers Modern Elegance & Functionality In A Prime Central Location. The Bright Main Floor Welcomes You w/A Spacious Tiled Entrance, Gleaming Hardwood Flooring & 9-Foot Ceilings. Custom Blinds have been installed throughout the home. Stunning White Kitchen Features 39" Upper Cabinets, Quartz Countertops, Large Island w/Breakfast Bar, Modern Tile Backsplash & Sleek Tiled Floors & SS Appliances. The Eat-In Area Opens To The Backyard Through Patio Doors with a Deeper lot (109'). The Kitchen Seamlessly Connects to the Inviting Living Room w/Gas Fireplace & Contemporary White Mantle Perfect For Entertaining Or Relaxing. A Separate Spacious Dining Room Provides Ample Space For Formal Gatherings. Upgraded Oak Hardwood Stairs w/Iron Spindles Lead To The Second Level, Where You'll Find a Convenient Laundry Room w/Upgraded Tile Flooring, 4 Spacious Bedrooms w/Large Windows letting in tons of natural light. The Luxurious Primary Bedroom Boasts A Walk-In Closet & A Spa-Inspired 4PC Ensuite w/Quartz Counters, Deep Blue Vanity, Modern Tile Floors, Stand-Alone Tub & Lg Glass Shower w/Modern Grey Subway Tile. A Full Bathroom w/Quartz Counters & Stylish Tile Serves The Additional 3 Bedrooms. The Basement Includes Large Windows, Generous Storage Space & A Rough-In For A Future Bathroom. Located Just Steps From a Future School, Multiple Parks, A Dry Pond w/Walking Paths & All Essential Amenities. Only 4 Minutes From Minto Rec Centre, 8 Minutes From Manotick Main Street & 11 Minutes From Costco. This home Offers The Perfect Blend Of Comfort, Style & Convenience. *exterior photos are virtually staged* (id:49063)
679 Via Amalfi Street
Ottawa, Ontario
Looking for a spacious upper unit that truly stands out? This Energy Star-certified homes offers 1,477 sq. ft. of bright, modern living with two private balconies and two ensuite bathrooms-a rare and sought-after combination. Ideally situated across from a tranquil forested area, you'll enjoy peaceful views while being just minutes from schools, parks, shopping, and transit. The open-concept main level features a modern kitchen with stainless steel appliances, ceramic tile flooring, a stylish backsplash, pantry, breakfast bar, and plenty of cabinet space. A sunlit eating area opens to the first private balcony, perfect for morning coffee or an at-home workspace. The adjoining living and dining area is filled with natural light and showcases hardwood flooring and a cozy corner gas fireplace-ideal for entertaining or relaxing at the end of the day. Upstairs, you'll find two spacious bedrooms, each with its own 3-piece ensuite for ultimate comfort and privacy. The primary suite also includes the second private balcony, while the secondary bedroom offers a charming sitting area. A convenient laundry/storage/utility room completes the upper level. Additional features include small BBQs permitted on balconies, and a dedicated parking space. (id:49063)
9 - 101 Glenroy Gilbert Drive
Ottawa, Ontario
Welcome to this beautifully designed 2-bedroom, 1.5-bathroom Minto Anthem-built Leaside model, offering modern comfort and convenience. This bright lower interior unit features an open-concept layout with a spacious kitchen and living area, perfect for relaxing or entertaining. The kitchen offers sleek cabinetry, ample storage, and brand new appliances (not shown in photos). Both bedrooms on the lower level are generously sized with plenty of closet space. Enjoy in-unit laundry, central air, and a private entrance with large patio for added convenience and space. Located close to shopping, parks, schools, and public transit-this, home combines functionality with a modern lifestyle. Available for immediate occupancy. Book a showing today! (id:49063)

