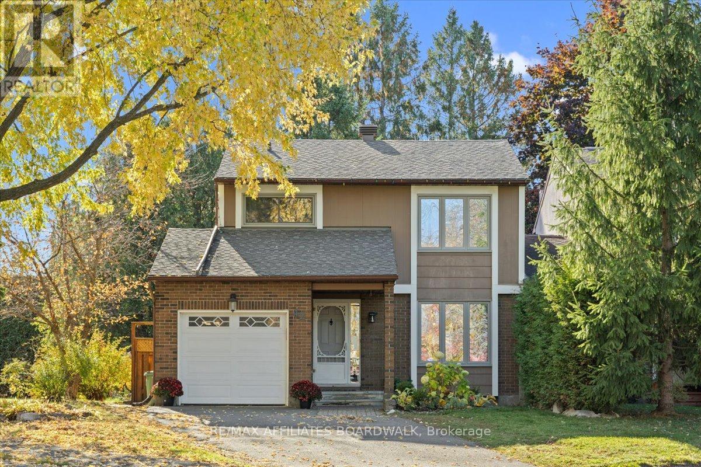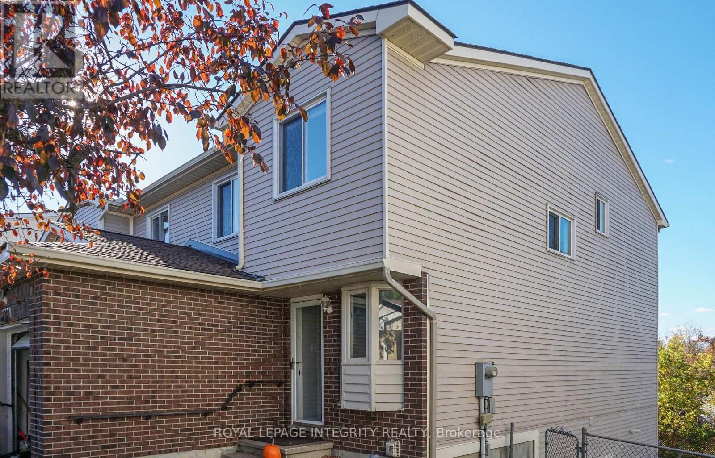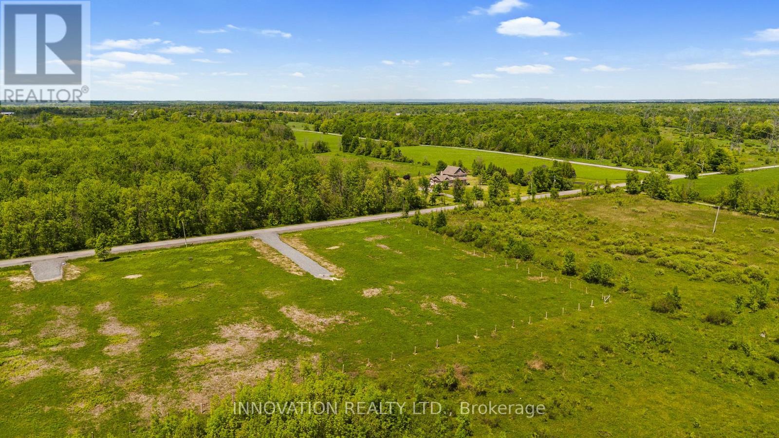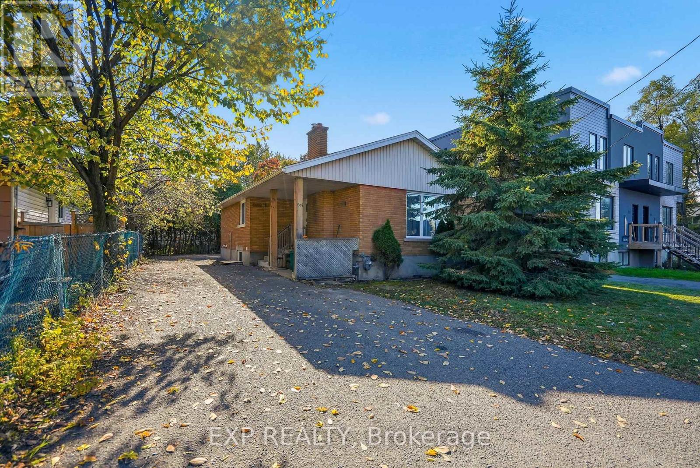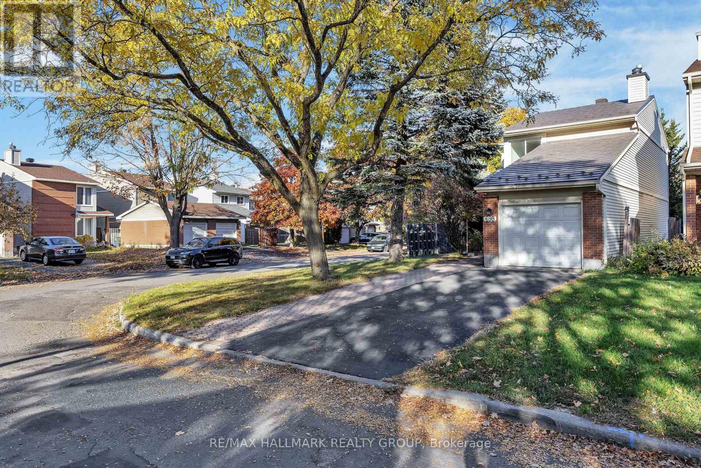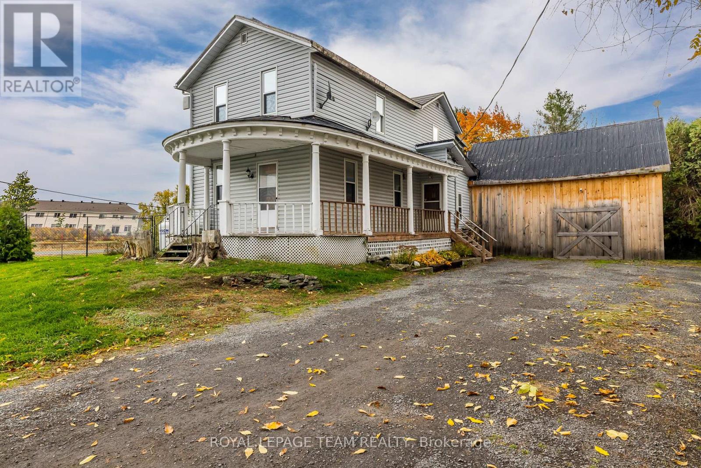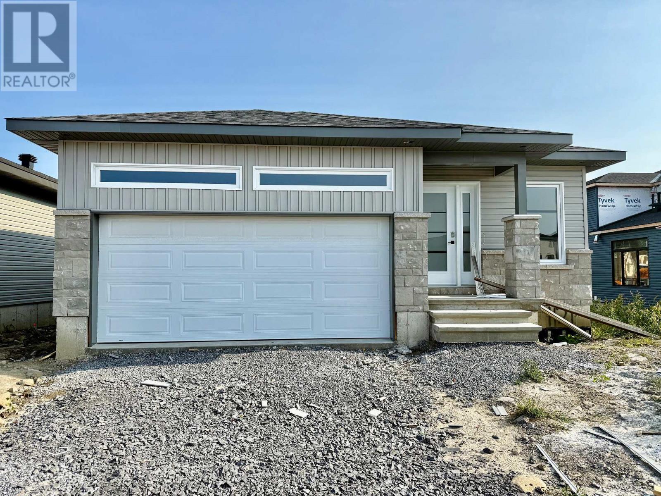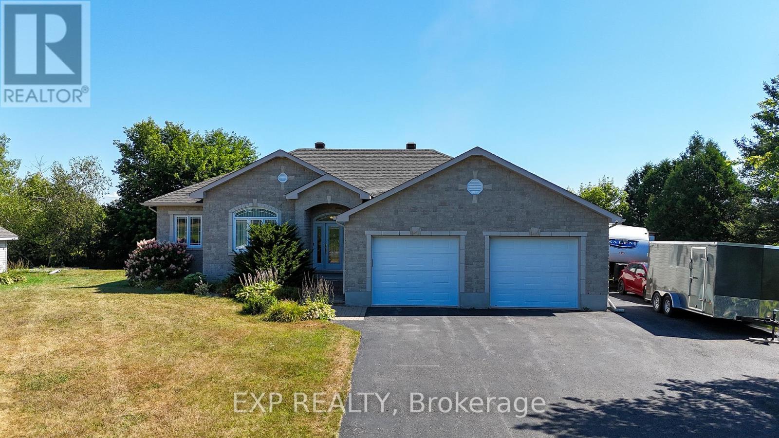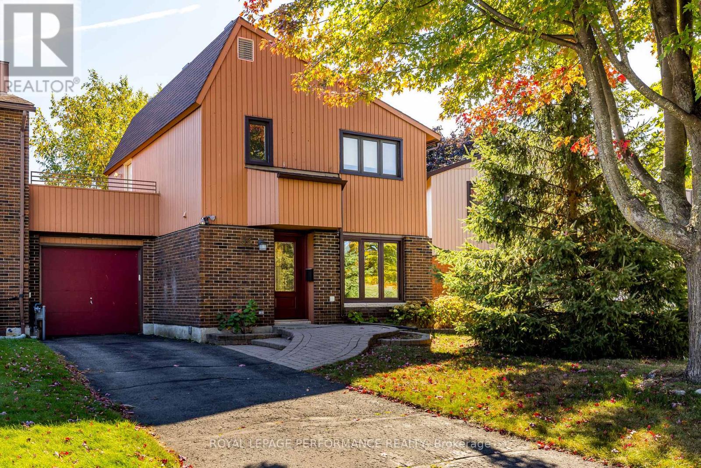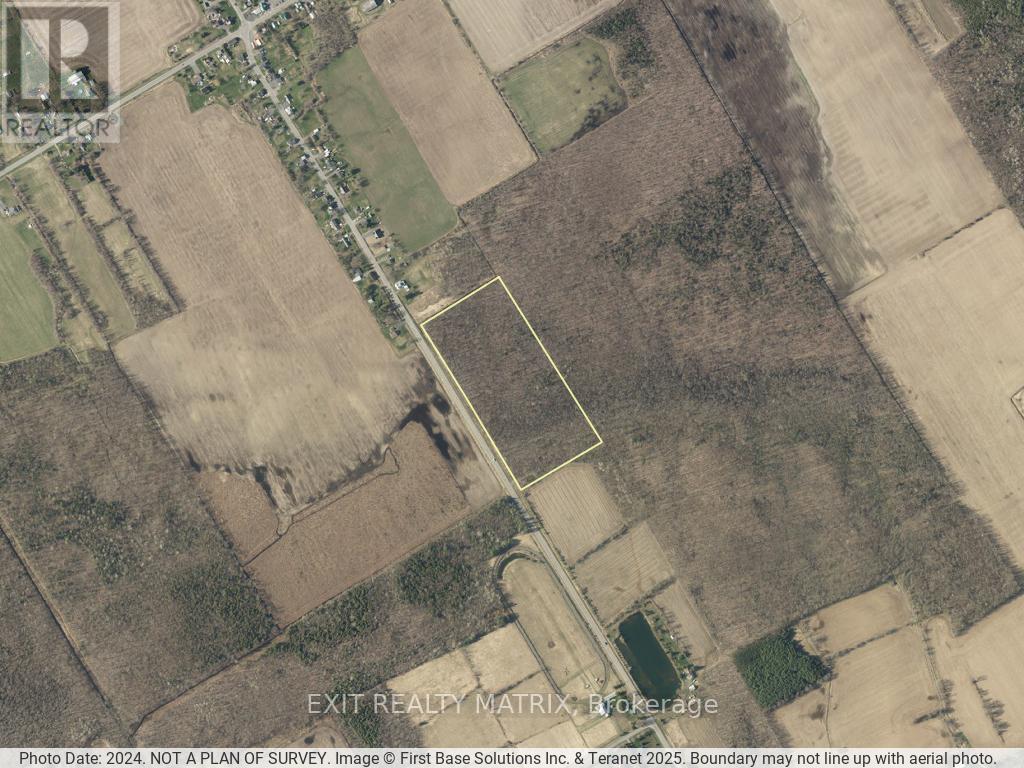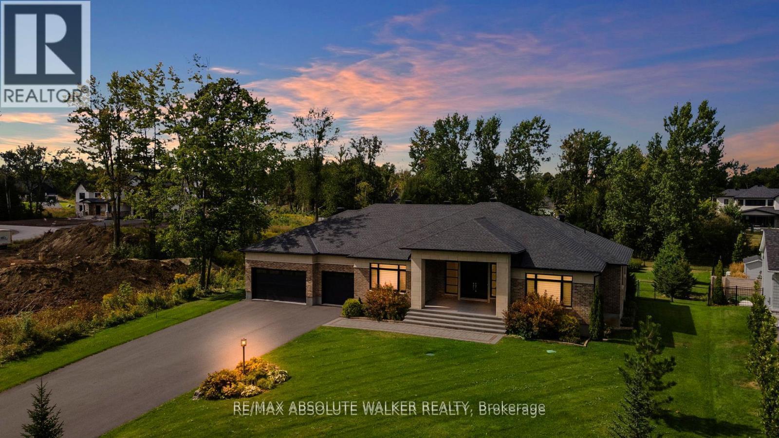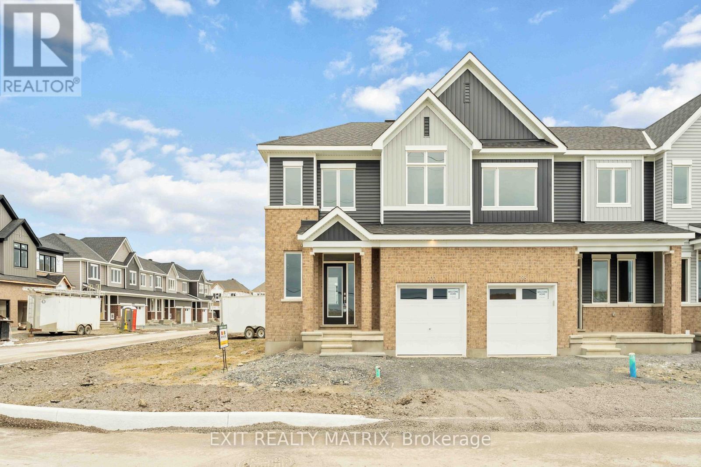42 Haywood Crescent
Ottawa, Ontario
Welcome to 42 Haywood Crescent, nestled in the highly sought-after neighbourhood of Katimavik. This beautifully updated end unit Carriage Home sits proudly on a large corner lot along a quiet, family-friendly crescent. Backing onto a spacious park, it offers the perfect blend of privacy, green space, and community living. Step inside to discover a bright, modern interior with thoughtful updates throughout. The beautifully renovated kitchen (2020) with updated modern finishes, sleek cabinetry, and a functional layout ideal for everyday family life and entertaining. With four spacious bedrooms and two bathrooms, it offers plenty of comfort and flexibility for growing families or new guests. The fully finished basement includes a cozy gas fireplace perfect for family movie nights or relaxing evenings in. Step out to your private backyard featuring a fully fenced yard, inground pool with solar panel heating, updated liner and pump (2021), freshly stained deck, pool shed, and ample storage space. Whether entertaining friends or enjoying quiet summer afternoons, this outdoor retreat is designed for relaxation and fun. This home has been well-maintained over the years, with key updates providing peace of mind. Located in the heart of Kanata, you'll be steps from excellent schools, parks, trails, shopping, public transit, and entertainment. Everything your family needs is right at your doorstep, making 42 Haywood Crescent a truly exceptional place to call home. 24 Hour Irrevocable on all offers (id:49063)
1080 Des Ormes Place
Ottawa, Ontario
Welcome to this beautifully updated 3-bedroom + Den, 4-bathroom semi-detached home!! Perfectly located on a peaceful, family-friendly cul-de-sac and a premium lot. Bright and inviting, the main floor is filled with natural light and features a renovated kitchen, a spacious open-concept living and dining area, and an updated powder room ideal for both family living and entertaining. Upstairs, the large primary suite offers comfort and style with a renovated ensuite bath, while two generous secondary bedrooms and a modernized main bath provide plenty of space for everyone. The fully finished lower level adds incredible versatility, featuring a large recreation room, a dedicated office space, a full 3-piece bath, and a convenient walkout to the expansive backyard. Outside, you'll love the huge, fully fenced yard with two separate fenced areas perfect for children, pets, gardening, or simply relaxing in the gazebo while enjoying peaceful views of the park and nearby bike path. Situated in a highly sought-after neighbourhood, this home is within walking distance to public transit, the park and ride, schools, and local amenities. With its prime location, thoughtful updates, and exceptional lot, this home is an absolute must-see! Holding offers until Friday, November 7th, 2025. (id:49063)
7370 Jock Trail Road
Ottawa, Ontario
Have you been dreaming of that perfect country road to call home? Welcome to 7370 Jock Trail. Tucked just outside of Richmond, this beautiful 1.97-acre lot offers all the peace and quiet of country living without giving up city convenience. Imagine wide open skies, the sound of birds in the morning, and the space to build your dream home-all just 10 minutes from grocery stores, parks, the library, and the small town charm that Richmond and Munster have to offer. This property already comes complete with a drilled well and culvert, making it ready for your vision and building plans. Opportunities like this don't come up often. Reach out today for more details. (Lot lines in photos and video are approximate. Taxes not yet assessed. Severance is completed) (id:49063)
1554 Baseline Road
Ottawa, Ontario
Incredible Investment Opportunity! All brick bungalow with legal secondary unit in prime rental location! Amazing cashflow grossing over $6,200/M! 3 Bed 1 bath upper unit and unique 3 bed 3 bath lower unit. Upper unit features 3 spacious bedrooms, a large living room, updated kitchen and 4pc bath. The lower level apartment is uniquely designed with a common full kitchen & 3 spacious bedrooms each with a wet bar and full ensuite bath bringing in nearly $3,800/M in rental income. Bus service at your doorstep, minutes walk to Algonquin and all the amenities of College Square & Merivale Rd. Great access to the highway for easy commuting by car, bus or bike! Amazing future development potential on this 50ft x 98ft lot. New proposed zoning of MS2 (Mainstreet Zone 2) allowing for a large multi unit mixed use building. Turn key investment property- enjoy great cashflow while watching your land value soar in the years to come! (id:49063)
698 Malibu Terrace
Ottawa, Ontario
Welcome to 698 Malibu Terrace - a charming, updated home with modern comfort and style! This 3-bedroom, 1.5-bath single-family home offers a warm and inviting feel with tasteful design touches and quality craftsmanship throughout. Built in 1984, the home showcases timeless architectural features with a hint of mid-century modern influence - from the metal balusters and oak handrails to the mirrored foyer closet doors. Thoughtfully updated in 2025, the home features refreshed bathroom mirrors, a new stainless steel fridge, updated light fixtures, fresh paint throughout, new trim and casing, plush carpet, and durable vinyl flooring on the main level. The finished basement expands your living space with new pot lights, a spacious recreation room, a dedicated laundry area, and a mechanical room with a freshly painted concrete floor - clean, bright, and ready for your personal touch. Outside, enjoy a metal roof, a fenced backyard framed by mature cedar hedges for privacy, and a corner lot that offers great curb appeal and extra outdoor space. Parking is easy with a one-car garage (with an upgraded poured-concrete floor), an interlock walkway, and a 2 car driveway - room for three vehicles in total. AND there's more!! 2020 - Leaf Filter Gutter Protection, 2014 - Furnace & AC, 2011 - 40 year metal Mustang Brown Oxford Shingle roof. Location, location, location! Ideally situated near Carleton University, the Experimental Farm, Westboro shopping, Baseline Road box stores, the Civic Hospital, and so much more. With excellent public transportation options and bike-friendly routes, getting around the city couldn't be more convenient. 698 Malibu Terrace - a stylish, move-in-ready home in an unbeatable location. Come see it for yourself! 24hr Irrevocable. (id:49063)
10528 Van Allen Road
North Dundas, Ontario
OPEN HOUSE SUNDAY NOV 9TH 2-4PM. This is a Lovely 3 Bedroom, 2 Bathroom Home that perfectly blends country tranquility with modern convenience, situated in a desirable location just east of Kemptville and offering quick access to Highway 416 for an easy commute. The home, sits on a fully fenced spacious lot, and provides excellent peace of mind thanks to recent structural and system updates, including newer windows for improved energy efficiency, and forced air comfort with central air conditioning. The living spaces have been refreshed with updated flooring, and new drywall upstairs giving the home a clean, modern look. The central updated kitchen is likely the heart of the home, perfect for both everyday meals and entertaining. This property is a well-maintained, feature-rich home ideal for a family or anyone seeking a comfortable, updated space with a strong emphasis on modern efficiency and accessibility in the North Grenville area. (id:49063)
1117 Bronze (Lot 105) Avenue
Clarence-Rockland, Ontario
This beautifully crafted 2-bedroom bungalow with double garage is built by Rematex Construction Ltd, renowned for their exceptional quality and luxury homes throughout Clarence-Rockland. Located in the desirable Morris Village, this 1,357 sq. ft. home showcases stylish, professionally selected finishes and a thoughtfully designed layout. Enjoy engineered hardwood and ceramic flooring throughout the main level and an open-concept kitchen complete with quality cabinetry, stone countertops, and a walk-in pantry. The unfinished basement offers incredible potential with a rough-in for a bathroom and bar/kitchenette, a convenient interior stairway from the garage ideal for future in-law or entertainment space and drywall installed on exterior foundation walls. A hardwood staircase adds a refined touch, while the smart layout makes it easy to envision a seamless extension of living space. Additional highlights include a double-wide paved driveway, stone façade, ENERGY STAR casement windows with Low-E & Argon gas, and fully sodded front and back yards. This is an inventory home with interior finishes professionally curated no modifications permitted. Optional upgrades such as central A/C and a gas fireplace are available at an additional cost. The garage adds 464 sq. ft. of space, as per builders plan. Covered by TARION Warranty for peace of mind. 24-hour irrevocable on all offers. (id:49063)
3403 Gendron Road N
Clarence-Rockland, Ontario
Welcome to Hammond Country Living Just Minutes from the City! Nestled in the family-friendly community of Hammond, this charming 3+1 bedroom, 3-bathroom bungalow offers the perfect blend of peaceful country living and city convenience just 15 minutes from Rockland and 30 minutes to Ottawa. Enjoy the privacy of no rear neighbours and a spacious layout designed for modern family life. The main level features beautiful hardwood and ceramic flooring, and an inviting open-concept living, kitchen, and dining area ideal for entertaining or keeping an eye on the kids while you cook. Three generously sized bedrooms are served by a large 5-piece main bathroom and a combined powder room/laundry for added convenience. Downstairs, the fully finished basement provides space for work, relaxation, and play. It boasts a cozy gas fireplace in the large recreation room, a fourth bedroom, and an additional 3-piece bathroom perfect for guests or a growing family. Step outside to your private backyard retreat, complete with a two-tier deck, and plenty of green space perfect for soaking in the outdoors or hosting weekend gatherings. A fully insulated double garage, powered storage shed, municipal water, and natural gas add even more value. Hot water tank is owned. If you're looking for a move-in ready home in a great community with an easy commute to the city you've found it! (41160862) (id:49063)
53 Sample Road
Ottawa, Ontario
Welcome to this charming 3-bedroom, 1.5-bathroom home in the desirable Hunt Club neighbourhood! The main floor offers a spacious living room with a cozy wood-burning fireplace, a bright dining room with patio door walkout to the private, fenced yard, and a kitchen with an eat-in area and convenient access to the garage. Enjoy the tranquil outdoor space featuring mature trees, lush gardens, and a lovely patio perfect for summer entertaining. Upstairs, you'll find three well-sized bedrooms and a full bathroom. The third bedroom features a unique bonus: a large private balcony over the garage. The attached single-car garage includes inside access and front-and-back doors for added flexibility. The partially finished basement offers a generous family room, a laundry area, and plenty of storage. A fantastic opportunity to own a versatile home in a quiet, family-friendly community close to parks, schools, shopping, and transit! (id:49063)
Lot6 Con3 County 12 Road
South Stormont, Ontario
18.38 acres along county rd 12 just south of Lunenburg. (id:49063)
700 Mcmanus Avenue
Ottawa, Ontario
Step into this stunning custom John Gerard bungalow, featuring an expansive 3400 sqft of main-floor living space, enhanced by over 2000 sqft of beautifully finished basement. Exuding luxury and sophistication, this full brick residence is adorned with high-end finishes throughout. The main floor showcases, timeless trim work, elegant hardwood floors, tile, and soaring ceilings ranging from 9 to 12 feet, contributing to the home's grand ambiance. A fully functional main floor laundry room and pantry room offer convenience, while four spacious bedrooms (one currently used as an office) on the main level, along with a fifth bedroom and full washroom in the basement, accommodate families of all sizes.The gourmet kitchen is a culinary delight, equipped with top-tier Thermador appliances, soft-close drawers, and cupboards, and adorned with sleek quartz countertops in the kitchen and all washrooms. The basement is an entertainer's paradise, boasting a large recreation room, wet bar, billiards area, full gym (easily convertible to a sixth bedroom), and ample storage space with direct access to the triple-car garage. The property is situated on an oversized 1.1 acre lot, larger than neighboring properties, and includes a wooded area that ensures privacy and seclusion. This exceptional property perfectly combines style, comfort, and functionality, making it an ideal place to call home. (id:49063)
200 Ryan Reynolds Way
Ottawa, Ontario
Welcome to your new home at 200 Ryan Reynolds Way in Avalon, one of Orleans' most desirable neighbourhoods. This never-occupied, end-unit townhouse offers 3 spacious bedrooms, 3.5 bathrooms, and a bright, open-concept layout tailored for modern living. The main floor features 9-ft ceilings and a sleek kitchen complete with quartz countertops, tiled backsplash, stainless steel appliances, and generous cabinetry, seamlessly connecting to the open dining and living area. Upstairs, the primary suite includes a large walk-in closet and a private ensuite, while two additional bedrooms and a full bathroom complete the upper level. The fully finished basement expands your living space with a versatile rec room and full bath. Added conveniences include a main floor powder room, lower-level laundry, and inside access to the garage. As a corner end unit, this home benefits from extra natural light and increased privacy. Perfectly situated in a vibrant, family-friendly community, you're just steps from Don Boudria Park with its dog park, children's playground, basketball court, winter skating rink, and access to the scenic Summerside West Pond. Also nearby are Georges Dassylva Park, the future Orléans-Sud elementary school, and the new Montfort Hospital (Orleans campus). Families will appreciate proximity to top-rated schools including Notre-Place Elementary and Collège Catholique Mer Bleue. This is a rare opportunity to enjoy comfort, space, and connection in one of Ottawa's fastest-growing neighbourhoods. Available immediately. Property managed by RentSetGo Property Management. Ready for quick occupancy! (id:49063)

