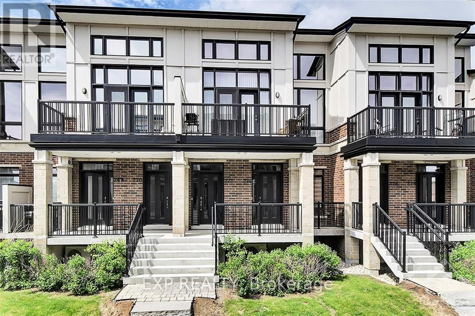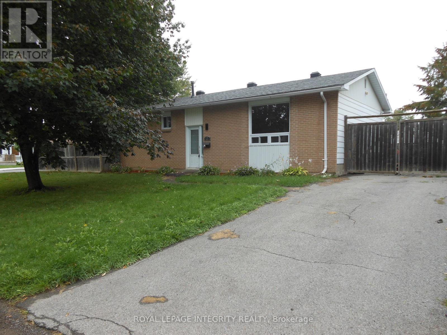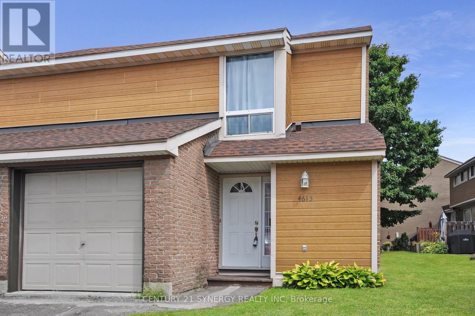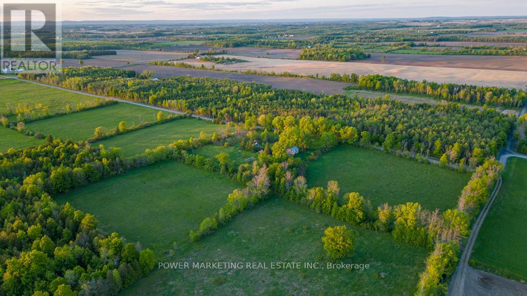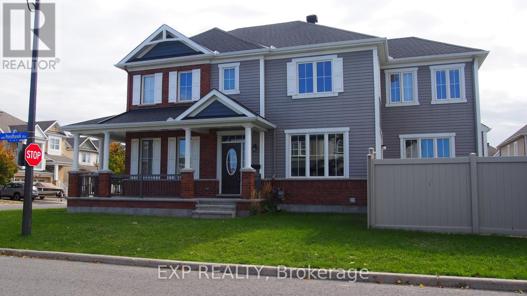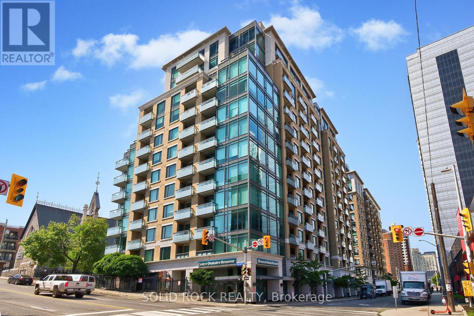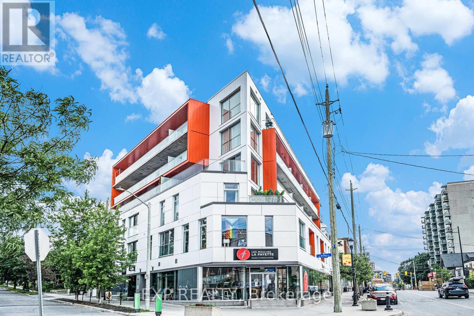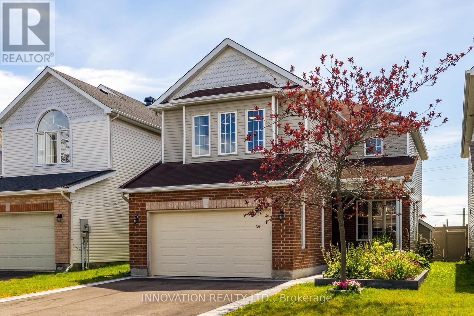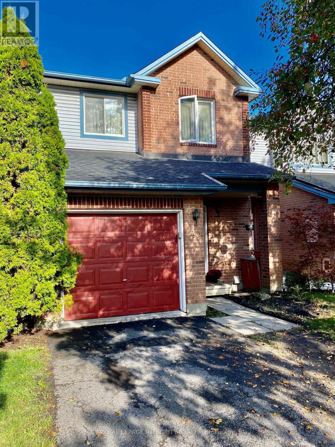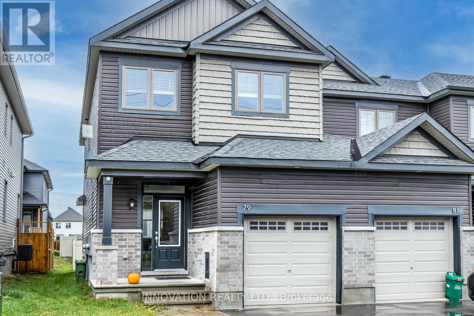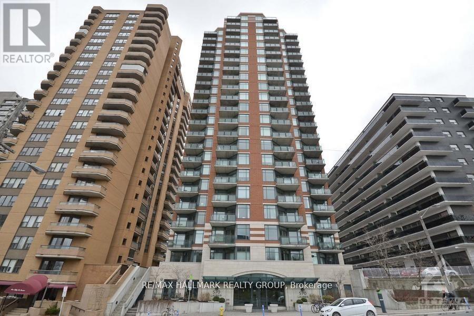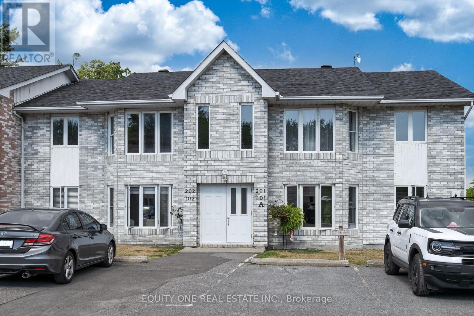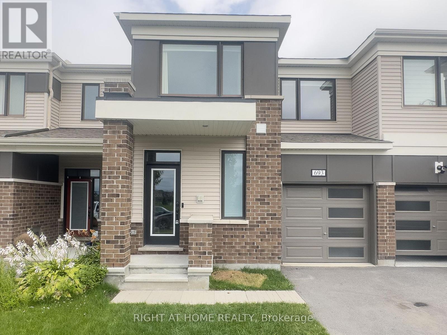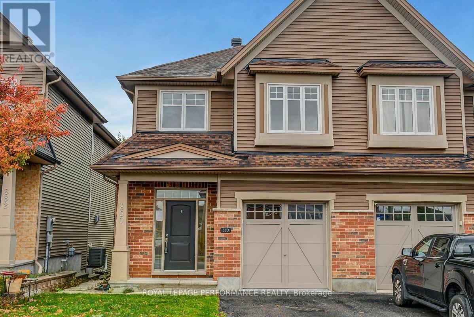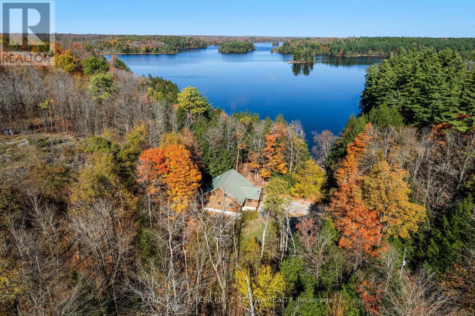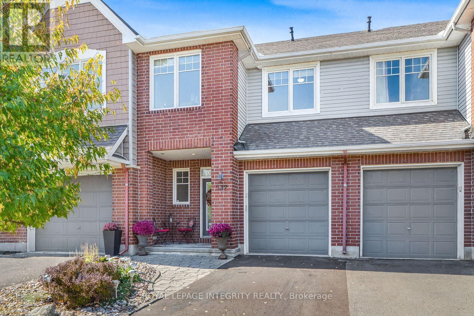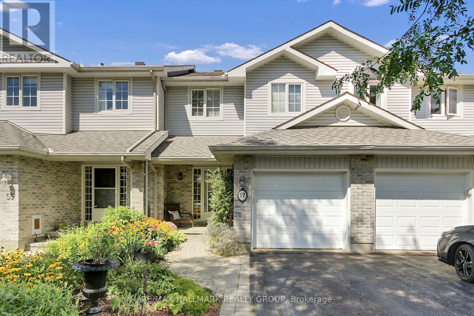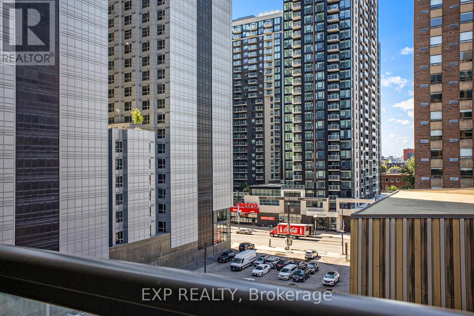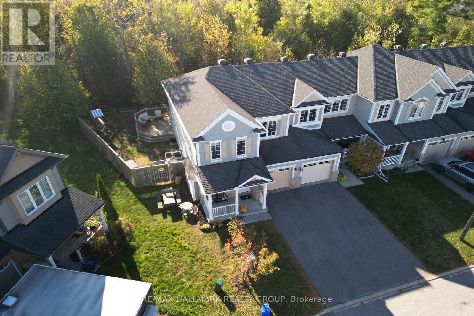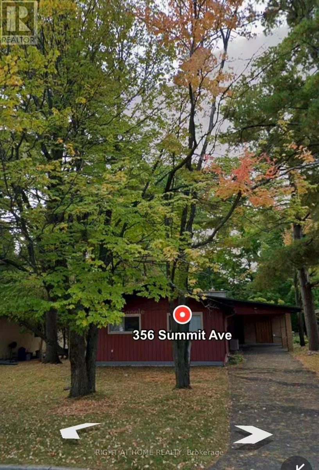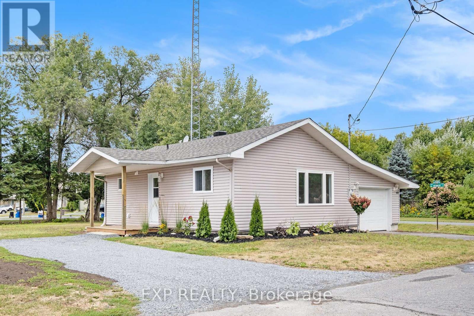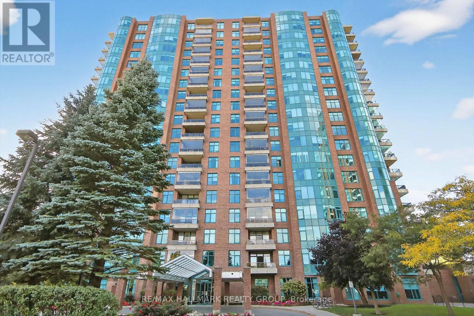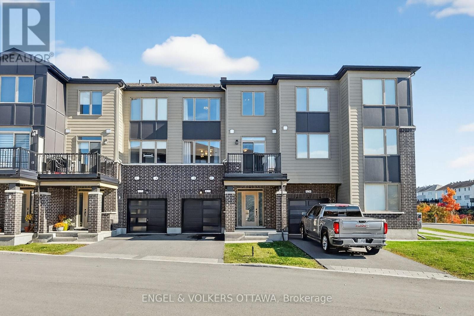274 Pembina Private
Ottawa, Ontario
Wonderful 2Bed, 2Bath Urbandale Jazz Condo with 2 PARKING SPOTS for Rent! Tiled Foyer leads to Open Concept Main Floor w/Hardwood Floors, Direct Access to Balcony & Transom Windows. Modern Kitchen offers Breakfast Bar w/Seating for 3, Stainless Steel Appliances, Subway Tile Backsplash, Upgraded Quartz Counters, Extended Cabinetry w/Crown Molding & Plenty of Counterspace! Primary Bedroom is located on Main Level featuring Tray Ceilings, Large Windows for Plenty of Natural Light & Sizeable W.I.C! 3pc Main Bath w/Standing Glass Shower completes Main Floor. Cozy Lower Level welcomes you to a sizable 2nd Bedroom w/closet, 4pc Bath feat. Standing Glass Shower w/Rainfall Showerhead & Jacuzzi Tub. Laundry & Direct Access to Garage through Lower Level. Enjoy the Convenience of Low Maintenance Condo Living while enjoying the Family Friendly Riverside South Community! Minutes from Nearby Parks, Amenities, Schools, Greenspaces, Community Center & the Future LRT Station! Some Pics are Virtually Staged. (id:49063)
2 Laurie Court
Ottawa, Ontario
Family friendly neighbourhood which is walking distance to great schools, trails, parks and all amenities. Located on a premium corner lot with mature trees, and 3 Bed + Den/2Bath. Bright and spacious living room off the foyer. Modern eat-in kitchen with stainless steel appliances, quartz counters, white cabinets, subway tile backsplash and patio door access to the large, fenced yard with two sheds. 3 generous sized bedrooms and a full bath complete the main floor. The finished lower level features a huge family room complete with cozy fireplace. The den is ideal for a guest room, office, gym or a craft room. The separate laundry has plenty of storage space. A full bath in the basement provides a family with the space they need. Deposit of first and last month required. (id:49063)
57 - 4613 Carrington Place
Ottawa, Ontario
Some photos have been virtually staged. Move-in ready, end-unit townhome, has both garage and driveway parking. Step inside and find a spacious foyer with easy-maintenance tile flooring and a large double closet. The main level, stairs, and second floor all feature hardwood flooring in excellent condition. A spacious L-shaped living and dining room boasts large windows and a garden door leading to the rear yard. The eat-in kitchen offers ample counter and cupboard space and includes appliances. A two-piece bathroom completes this level. Upstairs, you will enjoy the space and comfort found in the primary bedroom, complete with a double closet and a two-piece ensuite bathroom. Two additional family-sized bedrooms and a renovated four-piece bathroom are also located on this floor. The basement includes a large recreation room area, ready for your personal redesign, and there is a combined laundry and utility room. Enjoy the peace and privacy of backing onto treed green space. Located close to Blair LRT Station, schools, parks, groceries, restaurants, theatres, Pineview Golf Course, & more! (id:49063)
2720 Wylie Road
North Glengarry, Ontario
Life time opportunity! Welcome to this great classic farm house plus beautiful hobby farm, 38 acres of naturally drained land on a quiet road! The house is solid home with original wood flooring, but needs some updates, most of the land is cleared, except about 10 acres that has trees and bush, property sold in as is, where is condition . Your dream property is awaiting you! see it today! Potential to sever into 2 lots (buyer to verify). HST is applicable on the sale of the property. (id:49063)
165 Andre Audet Avenue
Ottawa, Ontario
The Hazelwood model by Matamy is a stunning example of modern architecture combined with functional design, making it an ideal choice for those seeking a comfortable and stylish home. This sunfilled corner unit boasts a plethora of upgrades that enhance its beauty and practicality. The main floor features a bright, open concept living area accentuated by numerous south and west-facing windows, which flood the space with natural light. Elegant hardwood flooring and sleek granite countertops complement the stainless steel appliances, creating a sophisticated yet inviting atmosphere. The nine-foot ceilings add to the spacious feel, while the double car attached garage offers convenience and ample storage. The upper level houses four generously sized bedrooms, including a principal suite with a walk-in closet and a luxurious ensuite bathroom. The unfinished basement provides additional potential for customization, while the attractive facade with a wrap-around porch adds curb appeal. This property is conveniently located near shopping and recreational facilities, making it a perfect blend of modern living and practical amenities. (id:49063)
703 - 238 Besserer Street
Ottawa, Ontario
1 BED+1 DEN +1PARKING, Beautifully UPDATED SOUTH-facing condo where natural light pours in through LARGE windows, offering unblocked city views. FRESHLY PAINTED throughout, this home features NEWLY INSTALLED hardwood floors in the BEDROOM, UPGRADED shower tub TILES, modern LIGHT FIXTURE, and a built-in shelving unit for added style and storage. Sleek cabinets and drawers, well-maintained granite countertops, and stainless steel appliances --- perfectly suited for your daily needs. A versatile 9-foot-tall den provides the ideal space for a home office, creative studio, or other uses. Low-density building with 3 elevators on each floor. Amenities include a swimming pool, gym, party room, and outdoor BBQ/seating area. Enjoy the convenience of an oversized parking space with a private bike rack. Locker room at the same level as the parking. The building's prime location puts you just steps from the Metro grocery store, ByWard Market, Ottawa U, Rideau Center, the LRT/transportation stations, and a wide variety of shopping, dining, and entertainment options. This MOVE-IN READY gem offers the perfect blend of style, comfort, and move-in ready conditions for you to call it home! (id:49063)
206 - 1000 Wellington Street W
Ottawa, Ontario
Discover the perfect blend of modern style and everyday functionality in this stunning 1-bedroom + den condo at The Eddy, a LEED Platinum-certified gem in vibrant Hintonburg. Boasting sleek design, premium upgrades, and a private balcony with captivating views of the neighbourhoods lively core, this home offers an unparalleled urban living experience. Inside, you'll find an open-concept kitchen and living area with quartz countertops, sleek cabinetry, and stainless-steel appliances. Soaring 9-foot exposed concrete ceilings, hardwood floors, and floor-to-ceiling windows bring in natural light, enhanced by professionally installed custom privacy shades and upgraded ceiling lighting throughout. The bedroom features a custom-built closet system with shelving and drawers, while the den provides flexibility for a home office, reading nook, or guest space. Additional upgrades include a Nest thermostat with smartphone control, extra electrical outlets, and designer lighting. This unit includes in-unit laundry, one underground parking spot, a storage locker, and even a private garden plot. Condo fees cover heating, cooling, and water offering convenience and peace of mind. Life at The Eddy also means access to a rooftop terrace with BBQs, lounge seating, and sweeping views of the Ottawa River and Gatineau Hills. Just steps from Bayview Station (LRT& buses), and surrounded by coffee shops, bakeries, restaurants, grocery stores, yoga studios, and boutique shops, you'll love everything Hintonburg living has to offer. Whether as your primary residence ora smart investment, this stylish and eco-friendly condo embodies the best of connected, urban living. (id:49063)
324 Rustic Hills Crescent
Ottawa, Ontario
This beautiful 5-bedroom, 4-bathroom home offers an abundance of space, comfort, and style. Step inside to a bright and airy layout, featuring a cozy family room with a gas fireplace and a stylish formal living/dining room ideal for entertaining. The well-appointed, oversized eat-in kitchen is perfect for family gatherings and everyday living. Upstairs, you'll find four generous bedrooms, a convenient 2nd-floor laundry, and a luxurious primary suite. The finished basement boasts large windows, a spacious 5th bedroom, and a full bathroom ideal for in-laws, guests, or a private retreat. Outside, enjoy gorgeous curb appeal with a beautiful stone walkway, a double garage, and a fully fenced backyard with no rear neighbors. The expansive stone patio is perfect for summer entertaining or quiet evenings outdoors. This home is truly move-in ready and designed to meet the needs of todays modern family. (id:49063)
40 Jackman Terrace
Ottawa, Ontario
Beautiful corner unit townhouse in the great family neighbourhood of Katimavik. This townhouse has a big primary bedroom with a 3-piece en-suite and a walk-in closet. 2 bedrooms and a full bathroom on the second floor. The main floor has a large living room with a fireplace. Dining room with access to the kitchen and eating area. The basement is finished with a family room and an extra room that can be used as an office. New Carpets and neutral painting throughout. Large backyard with a 2-tier deck. Walking distance to grocery, transit, school, park and restaurants. Quick and easy access to the highway and the Centrum mall. Flooring: Linoleum, Flooring: Carpet, Wall To Wall. (id:49063)
79 Rookie Crescent
Ottawa, Ontario
Welcome to this beautifully designed 3-bedroom, 3-bathroom townhome offering the perfect blend of comfort, style, and functionality. The open-concept main floor features a spacious living and dining area with hardwood that flows seamlessly into a modern kitchen complete with granite countertops, ample cabinetry, and a convenient pantry-perfect for everyday living and entertaining alike. Upstairs, the master bedroom provides a private retreat with a luxurious 5-piece ensuite and a large walk-in closet. Two additional well-sized bedrooms, a full bath complete the upper level, and laundry making this home ideal for families or professionals seeking space and convenience. Additional highlights include modern finishes throughout, and a prime location close to schools, parks, shopping, and major amenities. Full credit report, rental application (fully completed), copy of employment letter, and copies of last two (2) pay stubs are required with all offers to lease. (id:49063)
903 - 570 Laurier Drive
Ottawa, Ontario
Furnished 1 bedroom plus den, condo in the heart of downtown Ottawa with a spectacular water view of the Ottawa River. Beautiful unit with 5 appliances, perfect condition! Hardwood flooring. Ensuite laundry, heat, hydro, water, cleaning lady,( twice a month) included in the rent! Very well maintained building with the following amenities: gym, pool, guest suites. Walk to all amenities in downtown, or sit on the balcony and enjoy the relaxing view! Walk to all amenities, 15 minute walk to Parliament Hill. Credit check, application, employment letter, $5000.00 deposit. (id:49063)
202a - 185 Du Comte Street
Alfred And Plantagenet, Ontario
Welcome to your new home, perfectly tucked away among mature trees with serene views of the South Nation River. This inviting 2-bedroom, 1-bathroom condo offers the best of comfort and nature.Step inside to find an open-concept living and dining area that flows seamlessly into a modern kitchen, complete with generous cabinetry, a breakfast bar, and walkout access to a private balcony. Sip your morning coffee, listen to the birds, and take in the peaceful river views.Two spacious bedrooms, a full bathroom, and convenient in-unit laundry provide everything you need for easy everyday living. Added bonuses include dedicated parking and low condo fees, making this home as practical as it is charming.Whether you're a first-time buyer, downsizing, or simply seeking a tranquil retreat, this condo is ready to welcome you home. (id:49063)
693 Rouncey Road
Ottawa, Ontario
Welcome to this beautiful and well-maintained 3-bedroom, 2.5-bathroom townhouse located in one of the most convenient and family-friendly neighborhoods. Perfectly situated right across from a school and just minutes away from Walmart, public transit, parks, and all essential shops and daily conveniences, this home offers unmatched accessibility and comfort.The spacious layout features a bright open-concept living and dining area, a modern kitchen with ample storage, and large windows that fill the space with natural light. Upstairs, you'll find a generous primary bedroom with an ensuite, along with two additional bedrooms ideal for family, guests, or a home office.Enjoy the convenience of 2.5 baths, in-unit laundry, and a private garage with driveway parking. This home is perfect for families or professionals seeking a blend of comfort and convenience in a sought-after location. Don't miss this opportunity to make it your next home! (id:49063)
880 White Alder Avenue
Ottawa, Ontario
Ideally located in the highly sought-after community of Findlay Creek, this 2008 sq.ft 4bedroom/4bath semi-detached built in 2012 with a walk-out basement is the ideal fit for any growing family looking for a low-maintenance home with quality living space and modern finishes. Warm and inviting front foyer. Bright and airy south facing open-concept living space with 9ft ceilings, hardwood floors, recessed lighting and beautiful sight-lines of the private backyard. Lovely eat-in kitchen with stainless steel appliances, quartz countertops, ceramic backsplash, and patio door leading to deck overlooking mature vegetation. Convenient main floor powder room. Walk-up to the second level and find three well-proportioned secondary bedrooms, functional laundry room, and a full bathroom. Spacious primary bedroom retreat with walk-in closet and ensuite with walk-in shower, oversized vanity and soaker tub. Surprisingly bright and airy fully-finished lower-level is soaked in natural light thanks to the walk-out basement which gives access to covered deck and fully fenced backyard. Bonus 4th bathroom in the basement. Tons of storage space. Convenient 1-car attached garage with inside entry. Why buy a 3-bedroom townhouse, when you can buy a 4-bedroom semi-detached with a walkout basement?! (id:49063)
308 Scott Court
Tay Valley, Ontario
Lakefront luxury living on 6 lovely acres along Bennett Lake. Located in prestigious Bennett Lake Estates, exceptional walkout Scandinavian log home with traditional warmth of log construction while offering bright contemporary spaces. The 4bed, 2 full bath home's honey-hue logs create light-filled airy rooms that enhance the grand open floor plan. Welcoming wrap-about deck opens to Great Room and kitchen featuring impressive slate floors and efficient Jotul fireplace stove. Cathedral ceiling 16' high, wall of soaring windows and garden doors to extensive, entertainment-sized, deck. Gleaming kitchen showcases upscale white cabinetry including elegant glass display cabinets; the complementary ebony toned island-breakfast bar is designed for casual dining or family gatherings. Sun soaked den/office has windows on all sides and garden door to upper deck. Wonderful sunroom with cascading Weatherwall windows and access to upper deck. Main floor primary bedroom and 4-pc bathroom with slate floor, two-sink vanity plus shower with slate wall. Upstairs is huge open loft for flex space or bedroom, with finished pine plank flooring. Lower level family room walkout double doors to covered stone patio with picture-perfect views of the lake. Lower level also has rec room, two bedrooms with sliding barn doors and 4 pc bathroom of porcelain sink, extra deep soaker tub plus rainhead glass shower. Detached double garage 60 amps with 250V, concrete floor and overhead heater. Attached to garage is charming covered porch, for times of quiet reflection. Both home & garage have metal roof. Waterfront 319', sandy, rocky and natural. Shoreline is shallow and then deepens. End of dock 8-10' for swimming, fishing & boating. Bennett Lake connects to Fagan Lake for extended boating. As resident of Bennett Lake Estates, you have deeded shared access to the community's two private waterfront lots, one with boat launch. Private road with maintenance and snow plowing $450/year. 30 mins to Perth (id:49063)
532 Rochefort Circle
Ottawa, Ontario
This beautiful 3-bedroom open-concept Eton model by Tamarack features a luxurious primary suite complete with a 4-piece ensuite and walk-in closet, and is Energy Certified with over $90,000 in builder upgrades, inclusions, and landscaping. The home has soaring 9- and 10-foot ceilings with gleaming hardwood floors throughout the main and second levels, including the staircase, while the gourmet kitchen impresses with solid cherry wood cabinetry (also featured in the ensuite), quartz countertops, a breakfast bar, and a custom designer backsplash. Additional highlights include 18 x 18 Italian glazed porcelain stoneware in the entrance and powder room, upgraded Berber carpeting in the basement family room and two upgraded gas fireplaces for added comfort and ambiance. Outside, the low-maintenance design showcases professional front landscaping with river-washed stone, a fully fenced backyard with durable PVC fencing, and a large cedar deck. No grass to cut, just a stylish and functional outdoor space ready for relaxation and entertaining. Ask agent for the upgrades list. (id:49063)
57 Windcrest Court
Ottawa, Ontario
Vacant. Beautifully maintained home by original owners. Very private back yard. Flexible possession. Features solid oak hardwood floors on main level, separate dining room, spacious kitchen with patio doors to deck and back yard oasis. All appliances included. HRV system, electric fireplace. Attached garage with inside entry and additional parking for two vehicles. This home is located on a very quiet court, but close to shopping, and amenities. 24 hours irrevocable on all offers. Schedule B must accompany all offers. (id:49063)
1003 - 373 Laurier Avenue E
Ottawa, Ontario
Welcome to an urban sanctuary that elevates city living perched on the sunlit southeast corner of the 10th floor. With sweeping views across Sandy Hill, downtown Ottawa and the Gatineau Hills, this elegant suite is a rare find. Formerly a 3-bedroom, this 1,338 sq. ft. (MPAC) residence has been thoughtfully redesigned into a spacious 2-bedroom and office space for function and comfort. The dramatic sunken living room offers a striking focal point, while the enclosed, three-season balcony adds a light-filled retreat with ever-changing skyline views.The modern kitchen integrates seamlessly with the living and dining areas ideal for hosting or daily living. Features include 2 bathrooms, in-unit laundry, a walk-in closet and rare dual entrances perfect for professionals or welcoming guests. Renovated in the last 6 years, the finishes are sleek and move-in ready: updated floors, fixtures and a well-equipped kitchen. The flexible second bedroom is perfect for as guest suite, home office or creative space, while the bonus sitting area adds a sense of spaciousness rarely found in condo living. Located in a meticulously cared-for building known for its strong community and high standards, residents enjoy a saltwater outdoor pool, landscaped gardens, modern guest suites and attentive on-site management. Just a 5-minute walk to Strathcona Park and near embassies, the Rideau River, U-Ottawa and the ByWard Market, this address combines peaceful living with prime downtown access. A standout opportunity in one of Ottawas most desirable enclaves. It would be easy to erect a wall with door to enclose the second bedroom as it's currently an open amazing open flexible space. The Building also offers saunas, an updated Party-Room, a large flex room, bike rack, carwash bay, workshop and recently updated guest suites for your out of town guests. Condo fee of $1678 will be implemented Sept 1 (id:49063)
609 - 238 Besserer Street
Ottawa, Ontario
Priced to sell!! Experience luxury city living in this modern 1-bedroom condo featuring hardwood floors, granite counters, in-suite laundry, and a private balcony with stunning views. Enjoy top-tier amenities: indoor pool, gym, sauna, party room, and storage locker - all in a vibrant, central location. Ideal for urban professionals! Also on the market FOR RENT (MLS# X12466478) (id:49063)
125 Maestro Avenue
Ottawa, Ontario
Backyard goals start here. Enjoy a rare outdoor lifestyle with this sun-filled upgraded end unit on a premium pie-shaped lot at the end of a quiet, low-traffic crescent. The oversized, fully fenced yard, with an expansive deck and gazebo, makes everyday living and weekend hosting effortless: BBQs, yard games, play structures and room for pets, plus parking for three (2 car driveway + single garage). Move-in ready: freshly painted with new flooring in key areas, a bright open concept main level. The modern kitchen features granite counters, a large peninsula with an extended breakfast bar, five appliances and generous storage. Upstairs, a spacious primary retreat offers a walk-in closet and an upgraded ensuite with an oversized glass shower. Handy second-floor laundry with storage cabinetry. The lower level adds a beautifully finished family room - perfect for movie nights, a playroom or home gym, plus utility and ample storage. Central air + all Appliances Included. Pride of ownership throughout. Seller has prepaid front-step + parging repair + interlock walkway - to be completed this fall. Walk to nearby parks, schools and trails; minutes to Tanger Outlets, Canadian Tire Centre, Hwy 417 and weekend favourites like Saunders Farm. A standout Stittsville home, big yard, energy, and townhome simplicity. (id:49063)
356 Summit Avenue
Ottawa, Ontario
Spacious 5-Bedroom Home Backing onto Cunningham Park No Rear Neighbours! Nestled on a quiet, family-friendly street, this beautiful five-bedroom home offers the perfect blend of privacy, space, and convenience. Backing directly onto Cunningham Park, youll enjoy peaceful forest views, mature pine and oak trees, and a country-like setting all just minutes from the city.Inside, the bright and open-concept living and dining area welcomes you with large panoramic windows and a cozy stone fireplace, creating a warm and inviting atmosphere. The modern kitchen features solid hardwood cabinets, granite counters, a ceramic backsplash and floors, and an eat-in breakfast nook that comfortably seats 46 people.The lower level includes a spacious in-law suite with a separate kitchenette and bathroom ideal for extended family, guests, or professionals seeking privacy. You'll also find a large workshop, laundry area, and plenty of storage space. The entire foundation has been professionally weatherproofed, ensuring a dry and comfortable basement year-round.Step outside to your own private oasis, surrounded by towering trees, parkland, and walking trails. A dog park and green space are just steps away.Conveniently located within walking distance to CHEO, The Ottawa General Hospital, and Riverside Hospital, this home combines serenity with accessibility perfect for families or professionals seeking a peaceful retreat in the heart of the city.Highlights:5 spacious bedroomsSeparate in-law suite with kitchenette & bathroomHardwood and ceramic flooring throughout. Granite counters & modern kitchenStone fireplace with forest views. Huge workshop & storage area. Walk to hospitals, parks, and trailsQuiet street, no rear neighbours. Some photos are virtually staged and the property is vacant. (id:49063)
68 Andrew Street
The Nation, Ontario
FULLY RENOVATED & MOVE IN READY! This 2 bedroom, 1 bath bungalow in Limoges feels brand new from top to bottom with no detail missed! The style and comfort of a new home with the charm of a quiet, established community. The bright main floor offers an open living/dining area, spacious bedrooms, and the convenience of main-floor laundry. NEW kitchen with quartz countertops & modern cabinetry, brand new bathroom, fresh flooring, paint, doors...the list goes on! Luxury vinyl flooring throughout. Garage & two driveways for parking. Exterior doors, windows in kitchen/bathroom, roof - all 2025. Perfect for first-time buyers, down sizers or investors, this home combines modern upgrades with country charm. All just 10 minutes to Embrun, 15 minutes to Russell, and 30 minutes to downtown Ottawa. (id:49063)
1707 - 3590 Rivergate Way
Ottawa, Ontario
Welcome to an extraordinary resort style setting along the picturesque Rideau River in one of Ottawa's most prestigious gated communities. This impressive 1836 square foot corner residence offers two bedrooms plus a spacious den and two and half bathrooms. Fabulous open concept living and dining rooms and adjacent study with expansive wall to wall windows showcasing amazing cityscape views. Beautifully renovated chef's kitchen featuring expanded cabinetry, quartz countertops, ceramic backsplash, built in wine fridge and bright eat in area with access to a spacious glass enclosed balcony. Primary bedroom suite includes a walk in closet with built in custom cabinets and a spa inspired ensuite with walk in shower and a deep soaker tub. The spacious second bedroom is thoughtfully positioned on the opposite side of the apartment and is complete with its own private ensuite bathroom. Breathtaking panoramic views from every room with amazing RIVER VIEWS from the kitchen, second bedroom and balcony. High ceilings and rich hardwood flooring enhance the sophisticated appeal throughout. Amenities include indoor pool, tennis courts, pickle ball courts, exercise center, guest suites, concierge services and 24/7 gate house security. Underground parking and two storage lockers. (id:49063)
827 Kiniw Private Se
Ottawa, Ontario
Wow! Move in ready, flexible/immediate possession and modern living in one of Ottawa's newest neighbourhoods Wateridge Village. There is so much to discover in this amazing area. Walk to tennis courts, pike baths, skating rink, soccer fields and much, much more. Easy commute to Montreal Road and St. Laurent and the Ottawa River. Rich hardwood flooring stairs lead to the 2nd level with open concept kitchen with quartz counters, Stainless Steel appliances including gas stove, dining and living room and hardwood floors. Hardwood floors leading to the Primary Bedroom with walk-in closet and another spacious bedroom. Take the time to view this wonderful unit, you won't be disappointment. Note: $175.00/month Association Fee. (id:49063)

