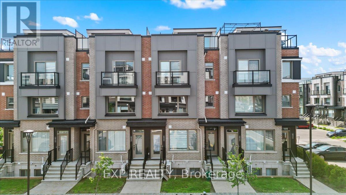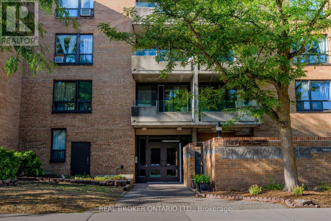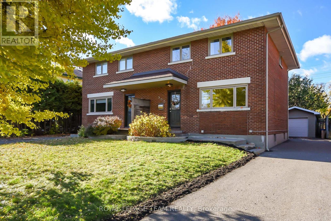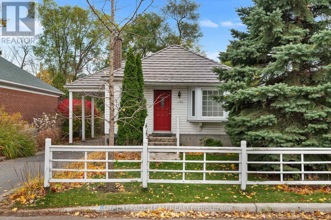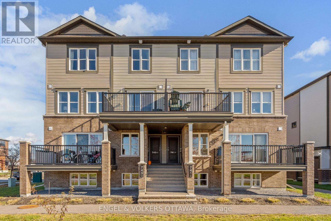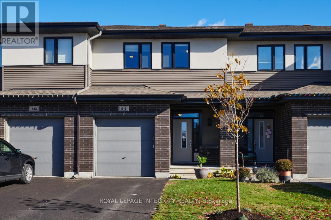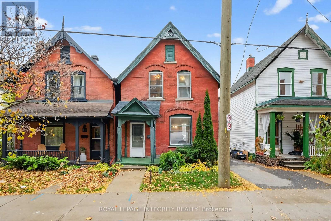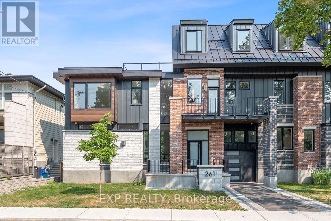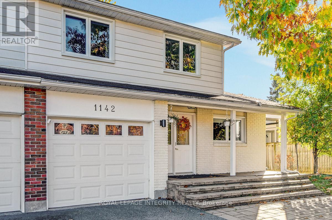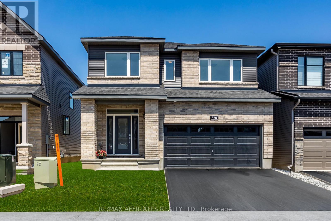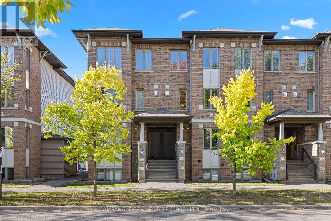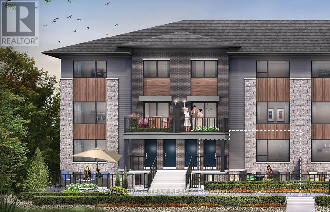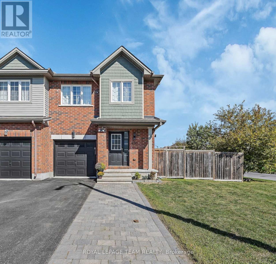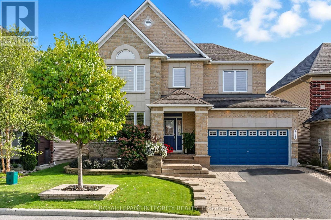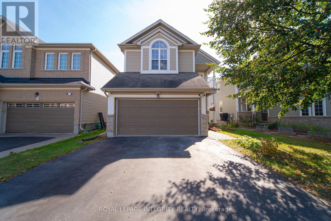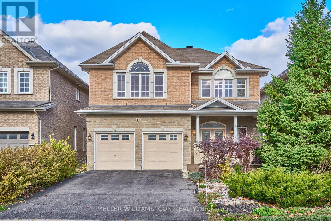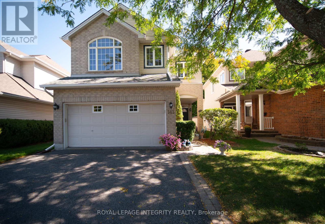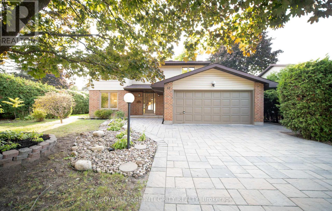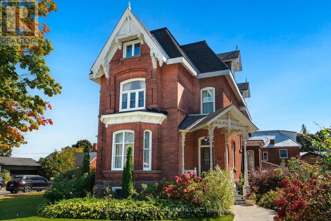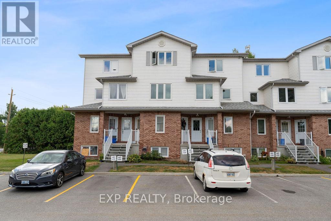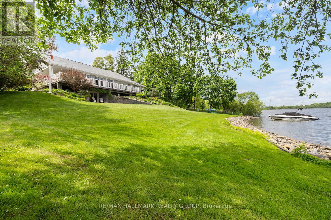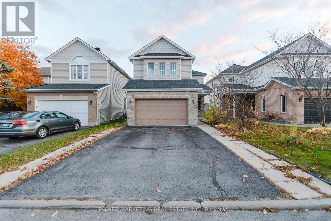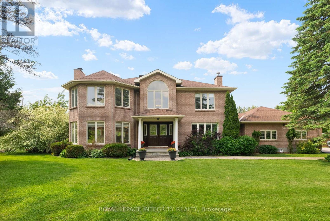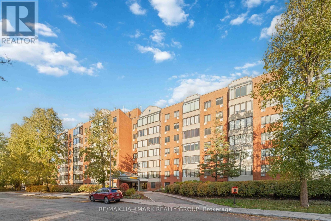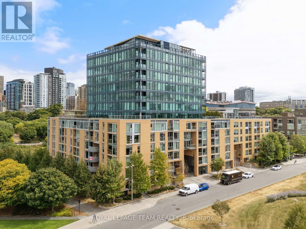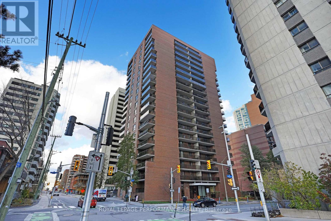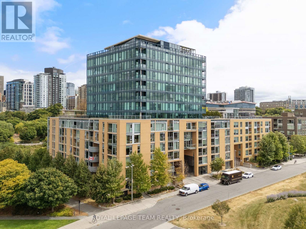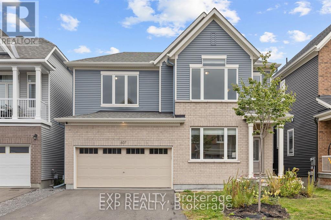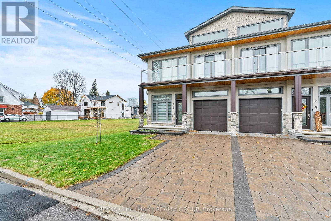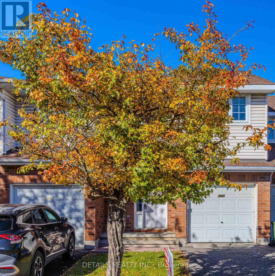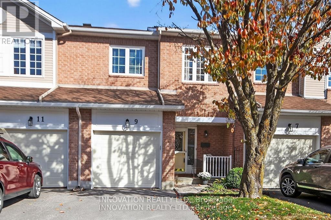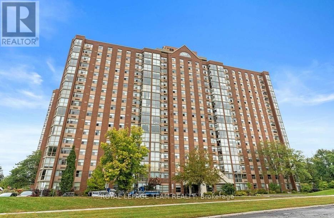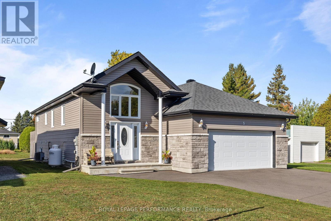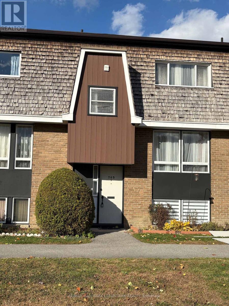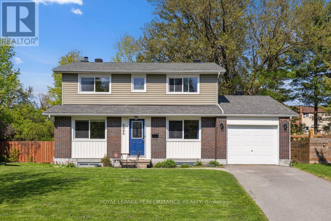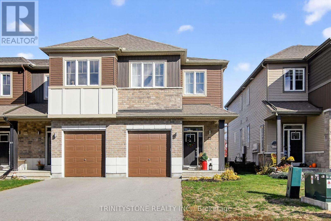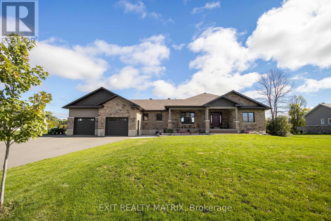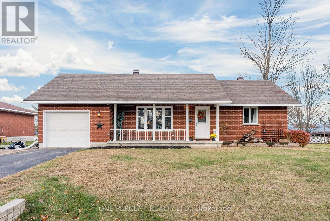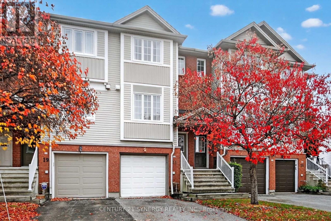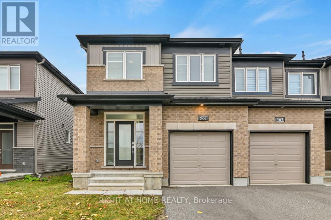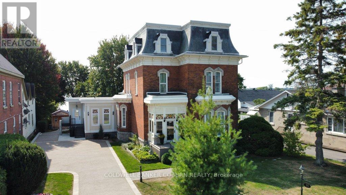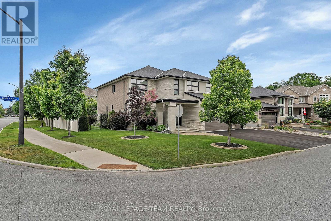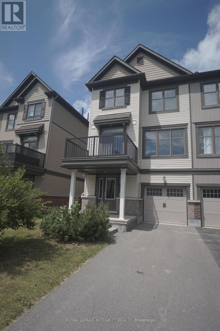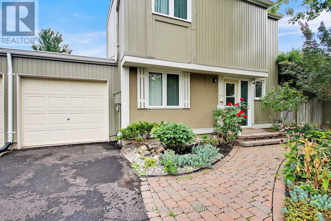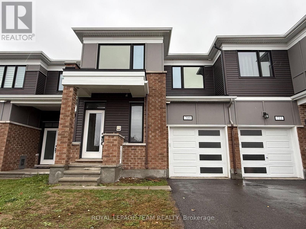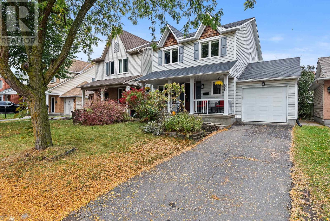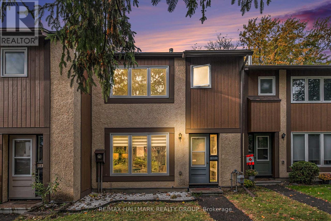625 Makwa Private
Ottawa, Ontario
Stylish, modern living with urban convenience. Experience the perfect balance of modern comfort and vibrant design in this 2-bedroom, 1-bathroom condo offering 982 sqft of thoughtfully crafted space. Built in 2021, this contemporary home delivers clean lines, quality finishes, and effortless flow. The open-concept living and dining area features luxury vinyl plank flooring, setting a sophisticated tone from the moment you walk in. The upgraded kitchen is a standout, boasting ceiling-height custom cabinetry, a designer tile backsplash, stainless steel appliances, and under-cabinet lighting that adds both style and function. Oversized windows fill both bedrooms with natural light, creating warm, airy spaces for rest or productivity. The modern bathroom is sleek and streamlined, while in-unit laundry brings everyday convenience. Set in a location that blends urban energy with natural tranquility, you're minutes from the Ottawa River pathways, parks, and recreational spaces. With new schools on the horizon and quick access to Blair LRT Station, St. Laurent and Gloucester shopping, Montfort Hospital, and federal offices, everything you need is close by. Ideal for young professionals, first-time buyers, or couples seeking both city access and outdoor living, this condo offers a lifestyle of peaceful sophistication in a dynamic community. (id:49063)
312 - 1177 Belanger Avenue
Ottawa, Ontario
Bright and spacious 2-bedroom condo available immediately in a prime location just steps from Billings Bridge and Old Ottawa South -home to some of Ottawa's best restaurants, shops and cafes. This building offers a welcoming open-concept living and dining area, a bright white kitchen and a private balcony with peaceful treetop views. The unit includes one underground parking space, private storage in the garage and convenient laundry facilities located on every floor just across the hall from the unit. Water is included in the rent. Tenant is responsible for gas and electricity, averaging approximately $100/month combined. Enjoy easy access to Old Ottawa East, Glebe, Billings Bridge Shopping Centre, the Ottawa Hospital, Carleton University, the RA Centre and the Ottawa airport. All applicants must provide a credit check (Equifax or TransUnion), proof of income (employment letter or two recent pay stubs), valid ID, and a completed rental application. (id:49063)
902 Broadview Avenue
Ottawa, Ontario
Nestled in a quiet enclave, this stunning Westboro-area 3bed, 3bath home offers unbeatable convenience and an enviable lifestyle. 902 Broadview is just steps from the Altea Fitness Centre and the JCC, making it effortless to maintain a healthy routine or connect with the community. The home is also situated within the highly sought-after catchments for Broadview PS and Nepean HS, ensuring access to excellent education for your children. Step inside to discover a phenomenal layout that will stand the test of time. The spacious open-concept kitchen features quartz countertops, a generous island, and sleek stainless-steel appliances, making meal preparation a delight. Outdoor living is genuinely outstanding, with an ample deck perfect for entertaining. The backyard is bordered by a tall privacy fence, ensuring seclusion and a peaceful oasis, offering a haven for children to explore, play freely, and make cherished memories. The entire rear lawn is landscaped with premium artificial turf, so you can enjoy lush greenery all year without the hassle of maintenance. Imagine summer evenings spent with friends while children play safely nearby, or starting your day with a quiet coffee in your own private retreat. The finished basement enhances your living area, offering a space that's perfect for family time or a home office. With an open layout and ample natural light, this level easily adapts to your needs-whether you're hosting movie nights, creating a playroom, or setting up your ideal work space. Meanwhile, the detached garage has been fully refurbished with new siding and electrical service, ensuring secure parking as well as extra storage. In 2010 this home underwent an extensive transformation from the building envelope to mechanicals, windows, kitchen, and all three baths with a host of upgrades that add value and style. Homes like this don't come along often. Book your showing today and experience firsthand the excitement and charm that make this home truly special! (id:49063)
166 Mulvihill Avenue
Ottawa, Ontario
Tucked away on a quiet Westboro street, this delightful 2 bedroom + den bungalow offers the perfect mix of comfort, character, and convenience. The home features a main level primary bedroom and a den perfect for a home office or TV room. The spacious kitchen is filled with natural light and showcases tasteful updates, including hardwood flooring. The kitchen opens to the dining room, where sliding doors lead to a sunny deck and a large, fenced backyard ideal for gardening or entertaining. The fully finished basement offers extra living space with a second bedroom featuring a generous closet, a cozy recreation room, and a combined laundry and bath. Located in sought-after Westboro, this home is just steps from Farm Boy, Superstore, transit, top-rated schools, and the Queensway, making everyday living a breeze. A rare opportunity to rent a charming bungalow in one of Ottawa's most desirable neighbourhoods! (id:49063)
B - 743 Magnolia Street
Ottawa, Ontario
Located in the heart of Avalon, this upper-level stacked condo is a bright and quiet unit, spread across two levels and overlooking Henri-Rocque Park. The main level showcases an airy layout filled with natural light from large windows, complemented by warm hardwood flooring and a soft neutral palette. The spacious living and dining area flow effortlessly into the modern kitchen, which features counter space, stainless steel appliances, and a central island with bar seating. Sliding patio doors open to a private balcony, providing the perfect spot to enjoy evening sunsets or morning coffees. A convenient powder room completes this level. Upstairs, two generously sized bedrooms feature soft carpeting, large windows, and ample closet space. The full bathroom boasts a tiled tub/shower combination, a rich wood vanity, and plenty of counter space for everyday convenience. A laundry closet located just outside the bedrooms ensures you'll never need to carry laundry up or down the stairs again! Located in a vibrant, family-oriented neighbourhood, this property is surrounded by scenic green spaces, walking paths, and parks, creating an inviting environment for professionals and young families. The nearby schools, public transit, shopping centres, cafés, and restaurants make for a convenient and enjoyable place to live for those looking to buy their first property! (id:49063)
515 Rouncey Road
Ottawa, Ontario
Nestled in the heart of Stittsville's Blackstone community, this spacious 3 bedroom, 2.5 bathroom townhome offers nearly 1,800 sq. ft. of beautifully designed living space. The open concept main floor features 9-foot ceilings, gleaming hardwood floors, and a modern kitchen with quartz countertops, stainless steel appliances, subway tile backsplash, and a walk-in pantry perfect for family living and entertaining. Upstairs, the primary suite boasts a walk-in closet and a luxurious ensuite with double vanity, soaker tub, and glass shower. Two additional bedrooms share a stylish main bath, while a convenient laundry room adds extra functionality. The finished basement provides a spacious family room ideal for movie nights, plus a large storage area. Step outside to your private, low maintenance backyard retreat with a two-tier deck and pergola, perfect for entertaining or relaxing outdoors. Located just steps from schools, parks, the Trans Canada Trail, and shopping. This beautiful Cardel home offers comfort, convenience, and community. Don't miss your chance to make it yours! 24 hours irrevocable on all offers. (id:49063)
20 Florence Street
Ottawa, Ontario
Renovators dream do come true! This spectacular detached 2-story brick property in the heart of Ottawa Centre is the perfect opportunity for both investors and owner-occupants alike. The home features three bedrooms and a large shed, providing extra storage or workspace. Situated near shops, transit, and all urban amenities, it offers the ultimate in central convenience. The spacious lot allows for flexible parking, with access from both the front shared laneway and a rear shared lane. The desirable R4UD[479] zoning offers versatility and future development potential. Recent upgrades include: main roof and sewage stack replaced on October 2024, kitchen roof (approximately 10 years ago), furnace (December 2017), and Electrical panel and A/C upgraded from original. Opportunities like this don't come along often! Don't miss your chance to own a versatile property in one of Ottawa's most sought-after neighbourhoods. No conveyance of any offers before 6:00 p.m. on Tuesday, November 11, 2025. 24 hours notice for all showings. (id:49063)
261 Dovercourt Avenue
Ottawa, Ontario
In Westboro's vibrant core, a rare opportunity awaits the one-of-a-kind residence at 261 Dovercourt. Step inside both and discover which one perfectly reflects your lifestyle vision! Welcome to 261 Dovercourt, a breathtaking one-of-a-kind custom-designed residence spanning over 2450 square feet, where contemporary sophistication and timeless elegance meet. From the moment you arrive, the striking façade hints at the artistry within. Inside soaring ceilings, expansive windows, and rich hardwood floors bathe the home in natural light, creating a sense of openness and warmth. The open concept main level is anchored by a dramatic gas fireplace framed in stone, while the chef's kitchen impresses with built-in Bosch appliances, quartz countertops, and a grand island designed for culinary excellence and social gatherings. Every detail speaks of quality and thoughtful design. Upstairs, three generously sized bedrooms provide comfort and style with spa-inspired bathrooms that turn routines into indulgences. The crowning jewel is the top-level Serenity Suite, a versatile space that can serve as a primary retreat, executive office or loft lounge. From here, step onto your private rooftop terrace and enjoy sweeping views in peace and privacy. Three outdoor spaces, including a sun-drenched balcony, invite you to savour morning coffee, evening cocktails or quiet moments surrounded by the vibrancy of Westboro. The lower level with its own private entrance, sleek kitchenette and full bath is ideal as a guest suite, home gym or media room. Built with a robust steel frame topped with a durable metal roof and protected by Tarion Warranty, this home is as enduring as it is beautiful. 261 Dovercourt is not just a home, it is a statement of luxury style and possibility. (id:49063)
1142 Elmlea Drive
Ottawa, Ontario
Amazing value! This turnkey 4+1 bedroom, 3 bathroom semi-detached home is bound to impress! Carpet free home painted in neutral tones throughout showcases some lovely upgrades. Modern updated kitchen with newer appliances, bamboo counter tops, glass backsplash + quality cabinetry. Bright and spacious living room and dining room look onto large treed backyard. Living room features electric fireplace with brick surround. All bathrooms have been updated. Lower level features a 4 piece bathroom with soaker tub and a 5th bedroom with wall to wall closet that could also be used as a home office or rec room. Extensive interlock brick in the front and back with elegant patio & custom cedar pergola with retractable awning off of the side door. With a walking score of 81, this home is ideal for those seeking proximity to all amenities. Easy access to O-Train. OPEN-HOUSE SUNDAY NOVEMBER 2ND, 2025 BETWEEN 2-4PM (id:49063)
850 Cappamore Drive
Ottawa, Ontario
*OPEN HOUSE SUNDAY NOVEMBER 16, 2PM-4PM*This Beautifully Upgraded 2023-Built 4-Bedroom Home Offers Modern Elegance & Functionality In A Prime Central Location. The Bright Main Floor Welcomes You w/A Spacious Tiled Entrance, Gleaming Hardwood Flooring & 9-Foot Ceilings. Custom Blinds have been installed throughout the home. Stunning White Kitchen Features 39" Upper Cabinets, Quartz Countertops, Large Island w/Breakfast Bar, Modern Tile Backsplash & Sleek Tiled Floors & SS Appliances. The Eat-In Area Opens To The Backyard Through Patio Doors with a Deeper lot (109'). The Kitchen Seamlessly Connects to the Inviting Living Room w/Gas Fireplace & Contemporary White Mantle Perfect For Entertaining Or Relaxing. A Separate Spacious Dining Room Provides Ample Space For Formal Gatherings. Upgraded Oak Hardwood Stairs w/Iron Spindles Lead To The Second Level, Where You'll Find a Convenient Laundry Room w/Upgraded Tile Flooring, 4 Spacious Bedrooms w/Large Windows letting in tons of natural light. The Luxurious Primary Bedroom Boasts A Walk-In Closet & A Spa-Inspired 4PC Ensuite w/Quartz Counters, Deep Blue Vanity, Modern Tile Floors, Stand-Alone Tub & Lg Glass Shower w/Modern Grey Subway Tile. A Full Bathroom w/Quartz Counters & Stylish Tile Serves The Additional 3 Bedrooms. The Basement Includes Large Windows, Generous Storage Space & A Rough-In For A Future Bathroom. Located Just Steps From a Future School, Multiple Parks, A Dry Pond w/Walking Paths & All Essential Amenities. Only 4 Minutes From Minto Rec Centre, 8 Minutes From Manotick Main Street & 11 Minutes From Costco. This home Offers The Perfect Blend Of Comfort, Style & Convenience. *exterior photos are virtually staged* (id:49063)
679 Via Amalfi Street
Ottawa, Ontario
Looking for a spacious upper unit that truly stands out? This Energy Star-certified homes offers 1,477 sq. ft. of bright, modern living with two private balconies and two ensuite bathrooms-a rare and sought-after combination. Ideally situated across from a tranquil forested area, you'll enjoy peaceful views while being just minutes from schools, parks, shopping, and transit. The open-concept main level features a modern kitchen with stainless steel appliances, ceramic tile flooring, a stylish backsplash, pantry, breakfast bar, and plenty of cabinet space. A sunlit eating area opens to the first private balcony, perfect for morning coffee or an at-home workspace. The adjoining living and dining area is filled with natural light and showcases hardwood flooring and a cozy corner gas fireplace-ideal for entertaining or relaxing at the end of the day. Upstairs, you'll find two spacious bedrooms, each with its own 3-piece ensuite for ultimate comfort and privacy. The primary suite also includes the second private balcony, while the secondary bedroom offers a charming sitting area. A convenient laundry/storage/utility room completes the upper level. Additional features include small BBQs permitted on balconies, and a dedicated parking space. (id:49063)
9 - 101 Glenroy Gilbert Drive
Ottawa, Ontario
Welcome to this beautifully designed 2-bedroom, 1.5-bathroom Minto Anthem-built Leaside model, offering modern comfort and convenience. This bright lower interior unit features an open-concept layout with a spacious kitchen and living area, perfect for relaxing or entertaining. The kitchen offers sleek cabinetry, ample storage, and brand new appliances (not shown in photos). Both bedrooms on the lower level are generously sized with plenty of closet space. Enjoy in-unit laundry, central air, and a private entrance with large patio for added convenience and space. Located close to shopping, parks, schools, and public transit-this, home combines functionality with a modern lifestyle. Available for immediate occupancy. Book a showing today! (id:49063)
430 Haresfield Court
Ottawa, Ontario
Nestled on a quiet cul-de-sac, this bright 3-bedroom, 2.5-bath end-unit townhome sits on a spacious corner lot and is perfect for first-time home buyers, families and investors. Step inside to a generous foyer leading to an open-concept main level flooded in natural light, featuring a modern kitchen with stainless steel appliances, dining area, and inviting living room and main floor powder room. The patio doors open to a large, fully fenced backyard with a deck, patio and new garden shed. Plenty of space for children/pets to play and perfect for outdoor entertaining. Upstairs, you will find new hardwood floors, a spacious primary suite with a walk-in closet and 3-piece ensuite, plus two additional bedrooms and a full family bath. The finished lower level provides extra living space with a cozy family room with a gas fireplace, laundry area, and ample storage. Complete with an attached garage with inside entry and two additional parking spaces, this home offers comfort and convenience in equal measure. Located close to top-rated schools, parks, transit, shopping, and restaurants, it is the perfect place to call home. (id:49063)
28 Greensand Place
Ottawa, Ontario
Detached home in Richardson Ridge built in 2019 by Uniform. WALK-OUT BASEMENT! TWO ENSUITES! Situated on a fan-shaped lot with a backyard measuring 43.88 ft wide, this home combines modern design with functional living. Enjoy a welcoming front porch, a bright and spacious tiled foyer, and a mudroom with a walk-in closet and powder room. The main level features 9' smooth ceilings, natural oak hardwood floors, quartz countertops, and abundant pot lights throughout. A main-level den is ideal for professionals working from home. The open-concept living and dining area includes a gas fireplace, TV wall mount, and a large southwest-facing window overlooking the backyard. The modern kitchen offers a large island, tile backsplash, walk-in pantry, undermount stainless steel double sink, and premium stainless steel appliances. Smart cabinetry with seasoning racks and a hidden trash bin ensures a clean, functional space. The patio door opens to the deck. Upstairs boasts four spacious bedrooms, including a primary suite with a coffered ceiling, walk-in closet, and luxurious 5-piece ensuite. An upgraded floor plan adds a second bedroom with its own ensuite plus a shared 3-piece bath with direct access from another bedroom. The walk-out basement includes a 3-piece rough-in, ready for future customization. Located within top school boundaries and close to shopping, parks, and transit - this home offers luxury, functionality, and convenience all in one. (id:49063)
1011 Winterspring Ridge
Ottawa, Ontario
Exceptional 4-bedroom, 4-bath home with over $250k in upgrades offers over 2,900 sq ft of thoughtfully designed living space, combining elegance, comfort, and sophisticated craftsmanship at every turn. Beautiful front landscaping sets the stage from the moment you arrive, leading to an interior with a spiral staircase crowned by a crystal chandelier. 9 ft ceilings, rich Brazilian cherry hardwood floors, granite surfaces, custom millwork including wainscoting and crown moulding, and a built-in sound system create an atmosphere of elevated living, complemented by abundant potlights throughout. The family room, anchored by a gas fireplace with cultured stone surround, flows seamlessly into the kitchen, featuring a coffered ceiling, large granite island, and solid wood cabinetry - a perfect space for entertaining or daily family life. The primary bedroom is a private retreat, offering a walk-in closet and a spa-inspired 5-piece ensuite with a glass shower, soaker tub, and double sinks. Three additional bedrooms are spacious and bright, while the upper-level laundry with cabinetry adds convenience. The fully finished lower level with 9-foot ceilings unveils a grand entertaining haven, showcasing a custom granite and cultured stone bar, private gym, full bathroom with a large glass shower, workshop area, and extensive storage. Step outside to a sun-filled, resort-style backyard. A heated saltwater pool sits at the heart of the space, framed by custom interlocking stonework, with an expansive pavilion-style covered patio providing the perfect setting for summer gatherings. Southern exposure and lush landscaping envelop the property in warmth and serenity, creating a luxurious private oasis. Additional features include an irrigation system and celebright soffit lighting, showcasing the care and attention to detail evident throughout this remarkable property. Located steps from scenic walking trails surrounding a large pond. 24hr irrevocable on all offers. (id:49063)
214 Huntsville Drive
Ottawa, Ontario
Tucked away in the heart of Kanata Lakes, this beautifully cared-for 5-bed, 4-bathr home has everything a family could ask for: space, comfort, and that home sweet home feeling the moment you step inside. The main floor is bright, open, and full of charm with 9-foot ceilings, gleaming hardwood floors, and no carpet throughout. It's perfect for easy cleanup and a fresh, modern feel. The kitchen is the heart of the home, featuring granite countertops, plenty of cabinet space, and a sunny south-facing breakfast area that leads to your private balcony. Great for morning coffee or casual dinners outdoors. Upstairs, the primary suite is a true retreat, complete with a walk-in closet, a private balcony and a spa-like ensuite where you can unwind after a long day. Three additional bedrooms and a beautifully updated shared bath give everyone their own space, and the upstairs laundry makes life much easier. Downstairs, the walkout basement offers even more room to grow with a fifth bedroom, a full bathroom, and a large rec room that's perfect for movie nights, a home gym, or an in-law suite. Outside your front door, you're surrounded by what makes Kanata Lakes so special: quiet tree-lined streets, top-rated schools, parks, shopping at Centrum, and nature trails just waiting to be explored. Its the kind of neighborhood where families ride bikes after dinner, and everyone waves hello. If you've been looking for a home that blends elegance, function, and family comfort, you'll feel right at home here. Tons of new UPGRADES: 2025: new 2nd level engineer hard wood floor , fresh painted in LL, new lights, new quartz counter tops and heated mirrors in all washrooms. 2024: Main& upper level painting, Dishwasher /Stove (Approx.); 2023: Heat Pump; 2021: Furnace & Interlock . (id:49063)
249 Madhu Crescent
Ottawa, Ontario
Available November 1st. Spacious and well-maintained home features hardwood floors throughout, adding a touch of elegance to every room. The home offers 3 large bedrooms upstairs and a fully finished basement with an extra room, perfect for a guest bedroom, home office, or gym. With 3.5 bathrooms, there's plenty of convenience for the whole family. The main floor has a bright and open layout with lots of natural light, and the fully fenced backyard with interlock patio is perfect for relaxing or entertaining. Located in a highly desirable area, this home is close to schools, shopping districts, Mooney's Bay, parks, and more, making it ideal for both families and professionals. Don't miss out on this great rental opportunity! Contact today to schedule a viewing. ** This is a linked property.** (id:49063)
141 Steeple Chase Drive
Ottawa, Ontario
Welcome to this beautifully maintained 4-bedroom, 3-bathroom home in the desirable Bridlewood community. Featuring soaring cathedral ceilings and a bright, open-concept layout, the main floor is ideal for family living and entertaining, with a modern kitchen that offers granite countertops, an eat-in area, and views of the private backyard. The spacious primary suite includes a walk-in closet and a luxurious 5-piece ensuite, while the fully finished basement provides versatile space for a recreation room, home office, or theatre. Recent updates include new basement flooring (2025), a new electric range (2025), a refreshed deck (2025), roof (2022), and furnace (2019), ensuring peace of mind for years to come. Ideally located just a 10-minute walk to W.O. Mitchell Elementary School, which offers French Immersion, bilingual Kindergarten, and Core French programs, this home is also close to parks, shopping, public transit, and NCC Greenbelt trails, with the added convenience of sidewalk access to the bus stop especially valuable during winters. (id:49063)
17 Mcclure Crescent
Ottawa, Ontario
Welcome to 17 McClure Crescent, a beautifully maintained and thoughtfully renovated single-family home situated on a generous corner lot in the heart of Kanata. Perfectly positioned just off Hwy 417, this property offers unbeatable access to major routes, Kanata Centrum, parks, and top-rated schools, making it an ideal choice for both families and commuters. From the moment you arrive, you're welcomed by a spacious interlock driveway leading to a two-car garage with parking for four additional vehicles. Step inside to a bright, grand foyer featuring a newly renovated wood staircase, with formal dining and sitting rooms to the side. The modern, updated kitchen boasts sleek cabinetry, quartz countertops, and stainless steel appliances, all seamlessly connected to a sun-filled family room. Upstairs, you'll find four generous bedrooms and two stylishly updated bathrooms, including a luxurious primary suite with a large closet and private 3-piece ensuite. Three additional bedrooms share a full bathroom. The fully finished lower level adds exceptional versatility, offering a spacious rec room and a full bathroom, perfect for overnight guests, extended family, or a teen retreat. Outside, the private, tree-lined backyard creates a serene setting for children, pets, and outdoor gatherings.This move-in ready gem has seen significant updates, including a full renovation in 2025 with new engineered hardwood floors, hardwood staircase and railings, fully renovated bathrooms, and new kitchen appliances; a new air conditioner, driveway, interlock, garage floor, and foundation waterproofing in 2019; a new roof in 2015 with GAF Timberline shingles (50-year warranty); a new furnace in 2011; and most windows replaced between 2010 to 2011 with North Star windows backed by a lifetime warranty. 17 McClure offers the perfect balance of comfort, convenience, and style. Schedule your private viewing today! (id:49063)
24 Lake Avenue W
Carleton Place, Ontario
Welcome to 24 Lake Avenue West, an extraordinary Victorian masterpiece in the heart of Carleton Place. Built in 1895, this 3 story architectural gem has long been a beacon of character and craftsmanship. Most recently, it housed the beloved Pickle Dish quilt shop, a cherished local store, known for its welcoming spirit. Set on a 47x120ft lot, zoned R2 allows for residential with a commercial unit, this property offers incredible versatility. Use it as a grand personal residence, a commercial space, or possibly rezone to allow multi-unit rental with up to three separate units. The options are endless, from a home office to multigenerational living. A victorian story of heritage and possibility, the high-pitched roof, intricate red brickwork, and ornate gable trim are just the beginning. Step inside & marvel at the 11-foot ceilings on the main floor, original stained glass windows & elegant decorative trim. Ideal for a boutique shop, studio, professional office, or a charming retail presence & ready to support your entrepreneurial vision.The second floor opens up to residential elegance, with a beautifully renovated kitchen, spacious living & dining room, a full bathroom and a comfortable bedroom.The third floor is a tranquil escape with a versatile living room, bedroom and a luxurious primary bedroom with walkin & ensuite with heated ceramic floors, a glass shower, & tub. Outside a enjoy a coffee on the covered porch, or the backyard courtyard with a pea stone patio, perfect for quiet reflection or social gatherings. Located just off Bridge Street in Carleton Place, voted the best small town in the Ottawa area in 2024, this property is perfectly positioned to enjoy the town's unique shops, cozy cafes, beach, splash pad, and picnic areas.Whether you envision a thriving business, a multi-generational family home, or a residence that blends the best of both worlds, this iconic Victorian estate is ready to be transformed into your vision. (id:49063)
202 - 299 Castor Street
Russell, Ontario
Welcome home to 299 Castor Street Unit 202, a beautifully updated two story upper unit stacked condominium that blends modern convenience with everyday comfort in the heart of Russell. Perfectly suited for first time buyers, downsizers, Amazon employees, and investors, this move-in ready home is as practical as it is stylish. Step inside to a bright open layout where fresh neutral tones and natural light create an inviting atmosphere. The spacious living and dining areas flow seamlessly together making it easy to entertain or unwind. A striking natural gas fireplace adds warmth and charm while the large private balcony offers the perfect retreat to enjoy your morning coffee or an evening glass of wine with peaceful views of the treed surroundings. Upstairs two generously sized bedrooms provide restful retreats with ample closet space. The full bathroom features modern finishes while a convenient powder room on the main level ensures ease for both daily living and guests. With in-unit laundry your home is designed for efficiency and comfort. Added features include two outdoor parking spaces and a storage locker giving you the extra room you need for bikes, sports gear, or seasonal items. Located in a welcoming neighbourhood close to shops, parks, schools and transit this home makes it easy to balance the tranquility of small town living with the convenience of nearby amenities. Unit 202 at 299 Castor Street is more than just a place to live, it is a chance to embrace a low maintenance lifestyle in a home that is ready for you from day one. Imagine the ease of moving right in and making this inviting space your own. (id:49063)
1 Rideau Glen Drive
Ottawa, Ontario
Escape to your private retreat on the Rideau River, where tranquility meets convenience. This stunning 3-bedroom, 3-bathroom bungalow sits at the end of Rideau Glen Drive, boasting 126 feet of picturesque shoreline. Enjoy breathtaking views from the expansive wrap-around deck, overlooking lush gardens, a manicured lawn, and your own private dock. Inside, the open-concept living room, kitchen, and dining area flow seamlessly to the deck, perfect for entertaining. High-end finishes shine throughout, from custom quartz countertops and rich wood floors to the elegant coffered ceilings in the formal dining room and a striking stone fireplace in the family room. The luxurious primary suite is a true sanctuary, featuring a private patio, a spacious walk-in closet, and a spa-like ensuite with heated floors. Two additional bedrooms and a full bathroom can be separately accessed, making them ideal for an Airbnb rental or guest suite. Located just minutes from top schools, shopping, the airport, and an exclusive golf course, this rare waterfront gem offers the best of both worlds peaceful riverfront living with all the perks of city life. (id:49063)
318 Rustic Hills Crescent
Ottawa, Ontario
Welcome to 318 Rustic Hills Crescent, a beautifully updated and move-in ready 6-bedroom, 4-bathroom home nestled on a quiet and family-friendly street in Orleans. This spacious property offers exceptional versatility and comfort, making it ideal for large families or multi-generational living. The main level features an inviting layout with hardwood flooring throughout the living, dining, and family rooms. The fully renovated kitchen is bright and elegant, showcasing white cabinetry, quartz countertops, stainless steel appliances, and a stylish marble-look backsplash. The eat-in area opens to the backyard, making it a perfect setting for everyday meals or entertaining. Upstairs, the primary suite serves as a true retreat, filled with natural light from three large windows and offering an oversized walk-in closet along with a private 4-piece ensuite with a separate shower and soaker tub. The upper level includes three additional well-sized bedrooms and a full bathroom, providing ample room for family members to enjoy their own space. The fully finished lower level adds tremendous value with two additional bedrooms, brand new flooring, a large recreation room, a full bathroom, laundry hookup, and plenty of storage options. This level is ideal for in-laws, teens, guests, or a home office setup. Recent improvements include a fully renovated kitchen, fresh paint throughout, new flooring on the second floor, kitchen and in the basement, and a roof replacement completed in November 2022. The home also includes a double-car garage and generous natural light throughout. Located close to schools, parks, shopping, and transit, this home offers space, comfort, and convenience in a wonderful community. A rare opportunity for those seeking both size and quality in Orleans. Schedule your private showing today. (id:49063)
22 Marchbrook Circle
Ottawa, Ontario
A rare gem in coveted Emerald March Estates! This incredible home sits on a prestigious, quiet circle on just over 2 private acres, minutes from the city and steps from all the amenities of Kanata, a setting that doesn't come available often! Perfect for multi-generational living, the main home is sure to impress as it's been meticulously maintained and offers, 4bedrooms upstairs, a show stopping staircase, formal living & dining rooms, a gorgeous eat-in kitchen, and versatile rooms for a home office or main floor bedroom. The lower level features a full in-law suite apartment with private entrance and offers a spacious bedroom with ensuite, and full kitchen. This level also includes a large recreation room with wet bar and half bath, essential for entertaining. Outside is your private retreat, a country setting in the city offering a home for wildlife, fenced in-ground pool, gazebo, pool house, and a triple car garage with interlock driveway, all surrounded by greenery and mature trees. This truly one-of-a-kind estate is calling you home! (id:49063)
310 - 225 Alvin Road
Ottawa, Ontario
Welcome to 'The Lancaster' in highly desirable Manor Park! This is your perfect opportunity to get into the market with a turn-key, move-in-ready condo unit, offering an incredible blend of location, lifestyle, and value. Step into Unit 310 and you will immediately be greeted to a bright, open-concept living space. Large west/southwest-facing windows look out onto mature trees, filling the space with warm, natural light. The main living/dining area and bedroom feature beautiful and modern engineered hardwood flooring (2020), offering a sophisticated and luxurious feel underfoot.The convenient kitchen boasts great storage, an updated dishwasher (2024), and a breakfast bar that opens seamlessly onto the living space, perfect for entertaining or casual meals.The large bedroom is a true standout, easily accommodating a king-size bed with room to spare, and a practical walk in closet. The four-piece bathroom has been updated with modern tile in the shower and a refreshed toilet. A dedicated storage locker and parking space are also included. 'The Lancaster' is a well-run building that has recently undergone stylish renovations to its lobby and hallways, creating a refreshed, modern feel. Residents enjoy an impressive suite of amenities, including a: Gym, Sauna, Party room with BBQ area, Library, and Stunning rooftop terrace with panoramic views overlooking Ottawa and Gatineau. Proximity to Montfort Hospital, Parks, Greenspace/Walking paths, and the Aviation Parkway, this location in Manor Park is amazing with fantastic amenities and conveniences. This bright, updated unit offers tremendous value. Don't miss the chance to experience this exceptional space! (id:49063)
303 - 200 Lett Street
Ottawa, Ontario
This modern, one-bedroom condo offers a bright, efficient layout with granite countertops, a courtyard-facing balcony, and an underground storage locker. Located on the edge of downtown near the Ottawa River, it combines a peaceful retreat with quick access to the city core. Building amenities include a gym, party room, sauna, and a rooftop patio with panoramic city views. HEAT & WATER are included in rent; hydro is typically $50-$60/month. The building proudly features LEED Silver certification and eco-friendly design technologies. Bed frame can stay or be removed. Parking may be available for rent. Pet-friendly rental. (id:49063)
308 - 475 Laurier Avenue W
Ottawa, Ontario
Step into this sun-filled, well-maintained, and freshly painted 2-bedroom, 1-bathroom apartment - perfectly situated just 10 minutes from the upcoming Ottawa Public Library Adisoke and the future Ottawa Senators Arena. Enjoy the best of urban living with the Ottawa River, Chaudière Island, and LeBreton Flats all within walking distance. Bring your bike and explore the extensive network of riverside bike paths - the possibilities for outdoor enjoyment are endless.This move-in-ready home welcomes you with a built-in closet and a bright, open living and dining area that flows seamlessly to a private balcony. Comfort is ensured with a wall-mounted A/C unit and ceiling fan for cool, breezy afternoons. The kitchen features modern stainless steel appliances (purchased in 2024), soft-close drawers, pull-out tray cabinets, and a slide-out spice organizer - making it a highly functional and enjoyable space for cooking and entertaining.The spacious primary bedroom offers generous closet space, while the versatile second bedroom is perfect for guests, a home office, or an exercise room. The bathroom is enhanced with heated floors (2014/2015) and timeless ceramic tile finishes. Added conveniences include surface parking and freshly painted interiors.Practical upgrades provide long-term peace of mind: stainless steel appliances (2024), a reliable wall A/C unit (2005/2006), and ceiling fans in both the living room and main bedroom (2002/2003).With the Laurier bike lane at your doorstep and Lyon LRT Station just steps away, this location offers an unmatched connection to Ottawa's best lifestyle amenities. Photos have been virtually staged. (id:49063)
303 - 200 Lett Street
Ottawa, Ontario
This modern, one-bedroom condo offers a bright, efficient layout with granite countertops, a courtyard-facing balcony, and an underground storage locker. Located on the edge of downtown near the Ottawa River, it combines a peaceful retreat with quick access to the city core. Building amenities include a gym, party room, sauna, and a rooftop patio with panoramic city views. HEAT & WATER are included in fees ($444.90/m); hydro is typically $50-$60/month. The building proudly features LEED Silver certification and eco-friendly design technologies, highlighting sustainability and lower operating costs.As of August 2025, the Ottawa Senators and the NCC finalized a land sale at LeBreton Flats for a new arena, housing, and mixed-use development...an exciting catalyst for growth in this already vibrant community!! Status certificate on file.**Parking space may be available for rent (id:49063)
807 Mercier Crescent
Ottawa, Ontario
This stunning Caivan-built detached home offers the perfect balance of elegance, comfort, and functionality. With 4 bedrooms, 3.5 bathrooms, and a double-car garage, this property is loaded with premium upgrades inside and out. The main floor showcases a dedicated living room and family room, all under 9 ft smooth ceilings that carry through to the second level. Rich hardwood flooring flows throughout the main spaces, while the chef-inspired kitchen boasts a floor-to-ceiling pantry, stainless steel appliances, quartz countertops, upgraded backsplash, and a grand island filled with natural light. A cozy gas fireplace anchors the family room, and a stylish powder room completes this level. Upstairs, retreat to the primary suite featuring a walk-in closet and spa-like ensuite, alongside three additional light-filled bedrooms and a full bath. Plush upgraded carpeting in the bedrooms adds warmth and comfort. The fully finished basement expands your living space with a versatile recreation room, second gas fireplace, upgraded carpeting, and a full bathroom perfect for family gatherings, a home office, or gym. The hardwood staircase leading to the basement adds another premium touch. Outside, enjoy a fully fenced yard and the convenience of being close to parks, top-rated schools, trails, and all the amenities Chapel Hill South has to offer. (id:49063)
217 Belford Crescent
Ottawa, Ontario
Exceptional Custom Home in Desirable Westboro! Located next to a beautiful linear park maintained by the City of Ottawa-perfect for children, dog walking, or evening strolls-this stunning custom-built home offers a rare blend of luxury, comfort, and convenience. Enjoy being just a short walk from Richmond Road, where you'll find grocery stores, boutiques, and an array of top-rated restaurants. The Westboro Transit and LRT station on Scott Street is only a few blocks further for easy commuting. Built to the highest standards of craftsmanship, this home offers just over 2,100 square feet of finished living space, including a fully finished basement. Throughout the home, you'll find hardwood flooring-completely carpet-free-and designer-selected finishes that create a seamless, cohesive flow.The main level features an inviting living room with a stunning fireplace and large sun-filled windows adorned with custom window treatments. The chef-inspired kitchen boasts modern cabinetry, quartz countertops, and abundant storage. A formal dining room with a beautiful chandelier provides the perfect setting for entertaining, while a dedicated office offers an ideal space for working from home.Upstairs, discover three spacious bedrooms, including a luxurious primary suite with vaulted ceilings, a sitting area, walk-in closet, and private balcony. The spa-like ensuite offers double sinks, a soaker tub, and a separate shower.The bright lower-level family room features three oversized windows, built-in shelving, and a wet bar with a wine fridge-perfect for entertaining. A convenient two-piece bath completes this level.Additional highlights include pot lights throughout, built-in speakers, high ceilings, custom cabinetry, and a striking stucco and stone exterior. This home truly embodies thoughtful design and superior quality in one of Ottawa's most desirable neighbourhoods. Don't miss the opportunity to make it yours! (id:49063)
2592 Crosscut Terrace
Ottawa, Ontario
Opportunity knocks! Discover this well maintained 3 bedroom and 3 bathroom freehold town home tucked into the highly desirable Emerald Woods/Sawmill Creek neighborhood. With its fantastic location, move in ready condition and family friendly layout, this carpet free home offers the perfect blend of comfort, convenience, and style. The bright and inviting main floor features comfy living room, dining room, and lovely kitchen with loads of cabinetries and S/S appliances. Beautiful hardwood staircase leads to the upper level, which offers large primary bedroom with ensuite bath, 2 other good sized bedrooms, and the 4 pc main bath. Finished lower level include a spacious family room, a full bath, and laundry room. Fully fenced backyard adds more privacy. Super convenient location, with easy access to down town, 5 minutes drive to airport, 8 minutes drive to Carleton U, and close to multiple malls with grocery store, banks, restaurants, Cineplex and more! (id:49063)
35 - 9 Winterburn Terrace
Ottawa, Ontario
Welcome to this beautifully maintained home in the heart of Centrepointe! Nestled on a quiet street, this bright and spacious 3-bdrm, 3-bath with gleaming hardwood floors on the main & second level, berber carpets stairs & lower level. Neutral colours throughout. The kitchen offers solid oak cabinets in excellent condition, ample storage & counter space, and an eating area with patio doors leading to a private deck and patio-perfect for entertaining. The large primary bedroom includes a walk-in & 5-piece ensuite, with a soaker jet tub + stand-up shower. Two additional bdrms are generously sized. Cozy lower-level family rm featuring a gas fireplace & large window, laundry and ample storage. Enjoy a peaceful yard, no rear neighbours, natural gas BBQ hookup. Furnace & A/C (2022). Condo fees cover exterior maintenance, windows, doors, roofs, driveways, snow removal, and lawn care-ideal for low-maintenance living year-round. All pets welcome. You will love this home, the prime location and what it has to offer: steps to parks, schools, restaurants, shopping, College Square, LRT, Algonquin College, Meridian Theatres, and scenic running/walking paths. Don't miss this gem-it has everything you're looking for in sought-after Centrepointe! (id:49063)
102 - 2760 Carousel Crescent
Ottawa, Ontario
Location Location! Condo fee included Water and Gas, Locker, and Parking. New carpet in the rooms and hallway. Harwood floor in the living, dining room. Big windows for lots of lights. 2 Bedrooms and 2 full bathrooms. Primary bedroom features 2 spacious closets and 3 pc en-suite, and the 2nd bedroom has 3 pc main bathroom. Also offering convenient in-suite laundry. The kitchen has new flooring, few appliances are newer. The main floor unit has a big walk-out door/window. Amenities include parking, storage locker, hot tub, indoor sauna, fitness center, squash courts, table tennis, library, party room, workshop, bike storage, outdoor pool & rooftop terrace to enjoy a nice view. Well-maintained condo. Close to the O-Tain and park and ride South Key Shopping Mall. Perfect for investors, Seniors and first-time buyers. This unit is a corner unit with and nice view of the green area. (id:49063)
5 Lamoureux Street
The Nation, Ontario
Welcome to 5 Lamoureux, in Saint-Isidore. Built in 2018, this spacious and beautifully finished bungalow is move-in ready and perfect for those seeking comfort, quality, and space. As you step into the generous foyer, you're greeted by two large closets and direct access to a sunlit open-concept living room. The kitchen is a standout feature, offering ample counter space, abundant storage, a movable island and a bright dining area surrounded by windows. A patio door leads directly to the expansive deck - perfect for entertaining or relaxing outdoors. The oversized primary bedroom is a true retreat, complete with dual closets and a private powder room. The main floor also includes two well-sized additional bedrooms with large closets, a modern 3-piece bathroom, and a convenient laundry area. Downstairs, the fully finished basement impresses with 9-foot ceilings, large windows that fill the space with natural light and radiant heated ceramic floors to keep your feet warm all winter long. There's a spacious open area ideal for hobbies, recreation, or a family room, along with a full bathroom featuring a walk-in shower. A large additional room can easily serve as a fourth bedroom or versatile living space, with plenty of storage throughout the lower level. Outside, the oversized driveway leads to a fully insulated and finished garage. Located in the quiet village of Saint-Isidore, just 7 minutes from Highway 417, this property offers the perfect blend of peace and convenience. (id:49063)
28 - 785 B Ridgewood Avenue
Ottawa, Ontario
Have you ever noticed how much easier it is to feel happy when you're surrounded by natural light? Well, get ready to soak up the sunshine every day in this beautifully updated townhome! With over $30K in recent upgrades, everything feels fresh and modern - from the kitchen and baths to the flooring, paint, and even the appliances. The open-concept living and dining area flows right off the spacious kitchen, making it perfect for family time or entertaining friends. Upstairs, you'll find three generous bedrooms with great closets - and yes, a private powder room ensuite just for you! The natural light even extends to the finished lower level, ideal for a kids' playroom, home office, or workout space. Step outside to your private backyard, perfect for BBQs and outdoor fun. And when you want to venture out, you're just a stone's throw from Mooney's Bay, beaches, recreation, and convenient transit. Bright, stylish, and move-in ready - this is the kind of home that simply makes you feel good. (id:49063)
2045 Deerhurst Court
Ottawa, Ontario
Welcome to 2045 Deerhurst Court, nestled on a quiet cul-de-sac in the heart of sought-after Beacon Hill North. This spacious family home offers the perfect blend of comfort, convenience, and community, with top-rated schools, parks, and shops all within walking distance. Step inside to find a floor plan that checks every box. The main level features a formal living and dining room, perfect for entertaining, with a convenient passthrough to the kitchen. A cozy family room with a fireplace provides the perfect spot to unwind. You'll also find access to the attached single-car garage, a powder room, and a laundry area completing this level. Upstairs offers four generous bedrooms ideal for a growing family, home office, or guest rooms. The primary suite includes large windows, ample closet space, and a private 2-piece ensuite. A full bathroom serves the remaining bedrooms. The lower level is currently unfinished, offering a blank canvas to customize to your needs whether it's a rec room, gym, or additional storage space. Outside, the fully fenced backyard is a true highlight - featuring a large deck shaded by a beautiful, mature oak tree and surrounded by generous green space, its the perfect setting for family BBQs, entertaining guests, or simply unwinding in your own private oasis. Don't miss this opportunity to live in one of Ottawa's most established and family-friendly neighborhood's! (id:49063)
23 Riddell Street
Carleton Place, Ontario
Welcome to this stunning 3-bedroom end-unit townhome located in the Millers Crossing community of Carleton Place. Offering the perfect blend of comfort, convenience, and modern design, this property is ideal for families, professionals, or anyone looking for a move-in-ready home in a great location. From the moment you arrive, you'll be greeted by a charming covered front porch. Step inside to a lovely front foyer with a convenient powder room and a bright, open-concept main level designed for modern living. Beautiful floors flow throughout the main space, complementing the neutral tones and large windows that fill the home with natural light. The kitchen is both stylish and functional, featuring modern cabinetry and stainless steel appliances. The open layout seamlessly connects the kitchen to the dining and living areas, making it ideal for entertaining or spending time with family. Upstairs, the large primary bedroom offers a peaceful retreat complete with a walk-in closet and a luxurious ensuite. Two additional bedrooms provide plenty of room for family or guests, and the versatile upper level den space makes a perfect home office, study area, or second TV room. Convenient second-level laundry adds to the ease of everyday living.The bright lower level offers plenty of potential - a second family room, a home gym, recreation room, and lots of additional storage. Outside, you'll enjoy a partly fenced backyard with room to garden, play, or unwind. Newer shed included for bonus storage. This home also includes a Generac generator for peace of mind, and is located steps away from a family-friendly splash pad and playground. Just minutes from Walmart, Independent, and Home Depot, and with quick access to Highway 7, this location makes commuting to Ottawa simple while keeping all the conveniences of Carleton Place close to home. (id:49063)
2825 Eldo Street
Ottawa, Ontario
Welcome to 2825 Eldo Street, a stunning 3-bed, 3-bath home designed with both comfort and flexibility in mind. Perfect for a growing family, or a couple who loves to entertain, this home blends modern finishes with practical living. Step inside to a bright, airy foyer that flows seamlessly into a true open-concept living space. The heart of the home is a spacious living room anchored by a striking stone-accented gas fireplace, ideal for cozy evenings with family or hosting guests. The kitchen is a showstopper!.. A pure Chef's delight, featuring a large island with seating for six, stainless steel appliances, a farmhouse apron sink, a walk-in pantry, and plenty of workspace for both everyday cooking and special gatherings. The thoughtful split-bedroom layout ensures privacy. On one side, you'll find the primary suite complete with a walk-in closet and spa-like ensuite featuring a luxurious walk-in shower. On the other side, two generous bedrooms share a stylish full bathroom, creating the perfect setup for children, guests, or a home office. Downstairs, the finished basement rec room offers endless potential. A large finished recreation room & office are already in place, while a bathroom rough-in makes it easy to transform the space into a private in-law suite, income property, or expanded living area. A large 3-Car Heated Garage is perfect for toys or a workshop with a direct staircase to the basement. Set in the charming village of Metcalfe, this home offers the best of both worlds, peaceful small-town living with convenient access to amenities. Just minutes from local schools, shops, parks, and recreational facilities, you'll have everything you need nearby. For commuters, downtown Ottawa is less than 30 minutes away, making it easy to balance country-style tranquillity with city convenience. Stylish, functional, and full of future potential, 2825 Eldo Street is ready to welcome its next chapter. Don't miss the chance to call this beautiful property home. (id:49063)
626 Willow Drive
Laurentian Valley, Ontario
Welcome to 626 Willow Dr! This beautifully updated and freshly painted bungalow features a cozy layout with 2+1 bedrooms and thoughtfully designed spaces. Inside, you'll find two generous bedrooms, a bright eat-in kitchen, and convenient main floor laundry with a mudroom leading to a spacious deck, perfect for entertaining and enjoying the backyard. The lower level boasts new flooring, a refreshed bathroom, and a sizable bedroom, ideal for guest privacy or separate living arrangements. Additionally, there is plenty of storage space, a large utility room, and an attached garage with room for a workbench and extra storage. The expansive yard is a gardener's dream, complete with a garden shed and newly built garden boxes. Nestled in a great neighborhood, this home is perfectly suited for couples and families, just minutes away from schools, parks and shopping. Schedule your private showing today! (id:49063)
21 Scout Street
Ottawa, Ontario
Welcome to 21 Scout Street in Central Park. This freehold 3-storey town offers over 1,500 sq ft of bright living space with an attached garage and parking for 2! This home offers an easy modern feel the moment you walk in. The main level floor plan features open concept kitchen with new countertops featuring a centre island with breakfast bar and additional breakfast nook. The large family room is complimented with hardwood flooring and a natural gas fireplace that offers comfort and ambiance. Upstairs are 2 generous bedrooms finished with plush carpeting throughout (2019) with a full bath including separate shower and jetted tub. The lower level features a walkout to the backyard with your brand-new deck. Roof with 40-year shingles (2017), new furnace/AC (2024) already done. No condo fees!!! Steps to transit, future LRT, parks, NCC pathways, shopping and the Civic Hospital. Ideal for a first home you can grow into or a smart investment in one of Ottawa's most proven central pockets. (id:49063)
561 Decoeur Drive
Ottawa, Ontario
Welcome to 561 Decoeur Drive, located in the heart of Avalon. This beautiful 3-bedroom, 4-bathroom end-unit townhome is turnkey and ready for you to move in. The bright, open-concept main level features a spacious kitchen, living, and dining area with views and access to the backyard. The kitchen showcases a modern subway tile backsplash, stainless steel appliances, and plenty of cupboard space, along with a convenient main floor powder room. Upstairs, you'll find a large primary suite complete with a walk-in closet and private ensuite. Two additional generously sized bedrooms, a full bathroom, and a convenient second-floor laundry room complete the upstairs. The fully finished lower level offers even more living space-perfect for a recreational room or family room-along with a fourth bathroom and ample storage. Just steps away from parks, schools, shopping, and amenities. Book your showing today-this one won't last! (id:49063)
35 Lakeshore Drive
South Dundas, Ontario
Nestled on the banks of the St. Lawrence River in the historic village of Morrisburg, 35 Lakeshore Drive is a stunning example of Victorian Gothic Revival architecture. Built in 1873, this remarkable home combines old charm and modern luxury, offering 5,408 sq. ft. of living space on three floors. Its distinctive slate mansard roof, ornate verge boards, decorative window caps, and inviting porches reflect the craftsmanship and refinement of the era, while dormer and bay windows flood the interior with natural light. High ceilings, elegant doors and mouldings, three marble fireplaces, and a spiral staircase with intricate ornamental details further enhance its character. The home includes two self-contained suites, each with living area, bedroom, ensuite, and its own furnace/heat pump: one is a private oasis on the third floor also boasting a dressing room; the other, a fully accessible ground-floor addition (2022) with outdoor lift. Five additional bedrooms and two bathrooms provide ample space for family and guests. Over $880K of high-quality upgrades ensure modern comfort and convenience: renovated kitchen and baths; ultra spacious pantry/laundry room off the kitchen; new main furnace (2025); in-ground pool; composite dock; permeable stone driveway and walkway (2024); three-season veranda with gas fireplace and thermal blinds; decks; landscaping and campfire pit; full electrical updates; newer roof membrane; stairlift to second floor; very spacious and dry basement. Impeccably maintained and move-in ready, 35 Lakeshore Drive offers not only a beautiful home but a lifestyle rich in amenities. Enjoy waterfront living with nearby parks, beach, boat launch and golf course, or explore the local shops, restaurants, arena, library, curling, medical and dental clinics, and the Upper Canada Playhouse-all within walking or biking distance. Take the virtual tour to view additional photos, aerial shots, and detailed floor plans of this truly exceptional property. (id:49063)
51 Bridle Crest Court
Ottawa, Ontario
Custom Executive 3+1 Home w Private In-Law Suite - Urbandale Menlo Park 3 model located on Premium 60 foot Cul de Sac lot. The desired Bridlewood community has multiple schools and parks within walking distance. This home is a perfect balance of function and style. The home is Energy Star rated providing 3315 square feet over two floors with 4.5 bathrooms. The property has exceptional drive by appeal with manicured lawns and an inground irrigation system. The backyard was built with entertaining in mind including a hot tub within a gazebo. It is fully fenced with access gates on both sides of the house. The low maintenance fencing provides an added level of privacy. The exterior is fully bricked on 3 sides and partially bricked on the fourth side. There is a rare 3 car bay garage (w Electric Motors) with driveway parking for up to 6 vehicles. The main level features an impressive 2 storey great room with oversized two storey windows and a ledge stone fireplace. Off the great room is a chefs kitchen with quality cabinetry and rich granite counters and an island. Rounding out the main level is a private office, an open concept living room / dining room and a half bath. The upper level features a loft with a balcony overlooking the great room. The spacious master bedroom has a 5 piece ensuite with double sinks and two walk in closets. The second bedroom has a 3 piece ensuite and the third has a Jack and Jill 4 piece bath shared with access from the loft. The lower level features an In-Law Suite including a family room, dining room, kitchen, bedroom and full bath. The home has a 200 amp service, a security system and ample storage space. The natural gas furnace, HRV and central AC systems ensure a comfortable living environment. This homes layout is perfect for a multigenerational family and has finishes that will speak to all potential buyers with discerning tastes. Its finishes will impress from top to bottom. Check out the video and 3-D for another view of the home. (id:49063)
508 Tungsten Terrace
Ottawa, Ontario
Welcome to 508 Tungsten Terrace, a stylish and well-maintained 3-storey townhome offering modern comfort and convenience. This bright southeast-facing home features two bedrooms and two bathrooms, including a semi-ensuite with a walk-in closet. The second level showcases an open-concept living, dining, and kitchen area with access to a private balcony, perfect for relaxing or entertaining. Enjoy new flooring throughout, forced air gas heating, and central air conditioning. Additional features include an attached garage with an automatic door opener, an on-demand rented water heater, and laundry on the main level. This beautiful home is ready for your move-in! (id:49063)
26 Jackson Court
Ottawa, Ontario
*Open House Sunday November 9th 2-4* Fantastic value in desirable Beaverbrook, home to top schools & amazing parks & on the doorstep of Kanata's Hi-Tech park. No shared walls in this unique townhome design with a 2 car garage & 3 bedrooms plus a main floor den which you could make a 4th bedroom. Thoughtfully designed kitchen with great counter & cupboard space & updated bathrooms, neutral decor is move-in ready. Parquet & tile flooring throughout, no carpet. The basement has drywall but awaits your finishing touches. Furnace 2012, AC 2003. Roof & windows covered by the condo corp. Main floor offers great space in the living room with track lighting & a gas fireplace & patio doors to the fenced backyard. Enjoy your entertainment sized deck redone in 2019. The curated gardens offer something new every season. This property is not to be missed. (id:49063)
709 Megrez Way E
Ottawa, Ontario
OPEN HOUSE 9th SUN NOV at 2 -4 PM**New townhome in Barrhaven, Ottawa. 3 Bedrooms, 4 Bathrooms, a fully finished basement, and two parking spaces. More than 2100 square feet of living space. The main floor features a spacious living room and dining room, along with a walk-in closet. Open-concept kitchen upgrade featuring a spacious Island, countertops, cabinets, and stainless steel appliances. The second floor has two full bathrooms, a master with an en-suite bathroom and a walk-in, two other bedrooms with closets and a laundry room. Professionally finished basement with a full bathroom and lots of pot lights.Perfect for a play area and a party. Walking distance to the park and school. 5 min drive to Costco, Amazon building, HWY 416 and Parks and Schools. South West backyard full of sunshine. Move-in Ready. (id:49063)
364 Stoneway Drive
Ottawa, Ontario
***OPEN HOUSE SATURDAY NOV 8th and SUNDAY NOVEMBER 9th 2-4PM*** Situated in a highly desirable neighbourhood, 364 Stoneway Drive offers a perfect blend of charm, comfort, and updates. The bright open-concept layout features gleaming hardwood floors that flow through the spacious living and dining area, designed for both relaxation and entertaining. The thoughtfully designed kitchen opens seamlessly to the main living space, creating an inviting and connected atmosphere. Upstairs, the sun-filled primary suite includes a private ensuite bathroom and walk in closet, while two additional bedrooms and a second full bath complete the upper level. The finished basement provides a versatile extension of living space, ideal for a family room, office, or recreation area. Notable updates include a new porch roof (2024), furnace and AC (2019), and the main roof is approximately 2010. With parks, schools, transit, and everyday amenities all within walking distance, this home offers a beautiful blend of lifestyle and location. (id:49063)
23 - 3691 Albion Road
Ottawa, Ontario
3 bedroom townhome in the great family oriented neighborhood of Wedgewood. Perfect for investors, first time buyers, or those looking to downsize. Located in Sawmill Creek, just south of Hunt Club/South Keys, you are close to many schools, parks, shopping, restaurants and public transportation, all while being just 15 mins to downtown. You will love this quiet little neighborhood surrounded by beautiful trees, has its only park for the kids and a heated outdoor pool for those warm summer days. Even better is the location of the unit being approx. 50 steps from the pool and the park. The home itself features approx 1360sq.ft of living space above grade. Main level has a spacious living area, dining room, and a large eat-in kitchen with stainless steel appliances. The upper level has a tastefully renovated bathroom with large walk-in shower, and 3 spacious bedrooms. The lower level has plenty of possibilities being partially finished and plumbed for another washroom. Natural gas stove in the living space can heat the home quite well. Newer heat pump for additional help. Electric baseboards are simply complimentary at this point. Newer deck in the back yard, and a good amount of space for entertaining. Schedule B to accompany all offers. 24 hours irrevocable on offers (id:49063)

