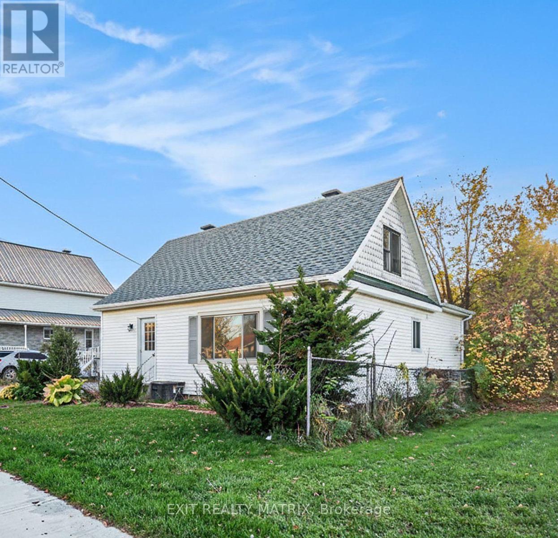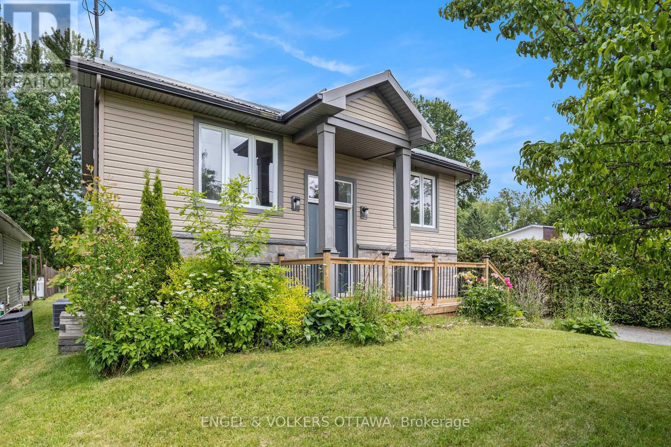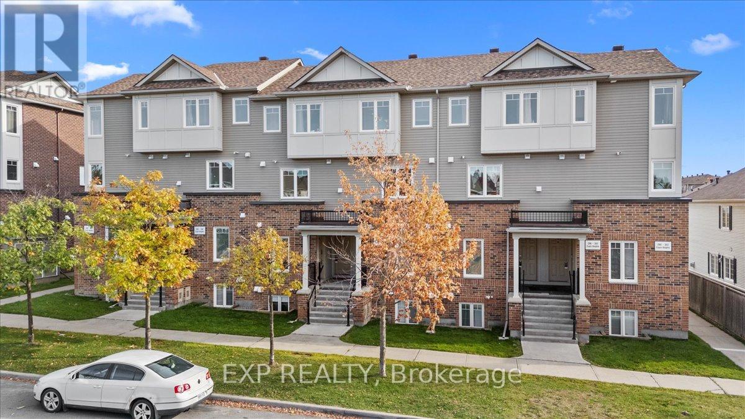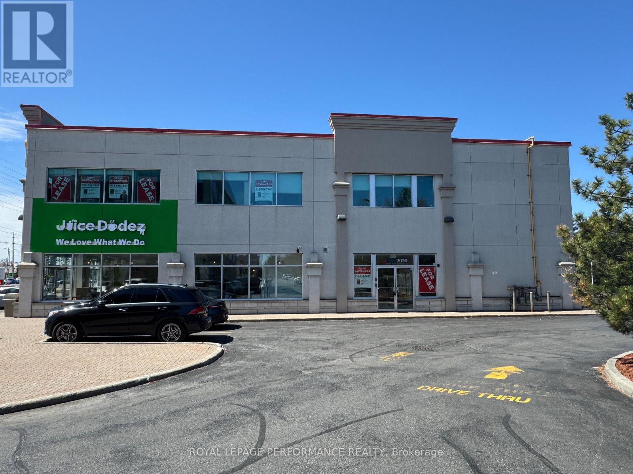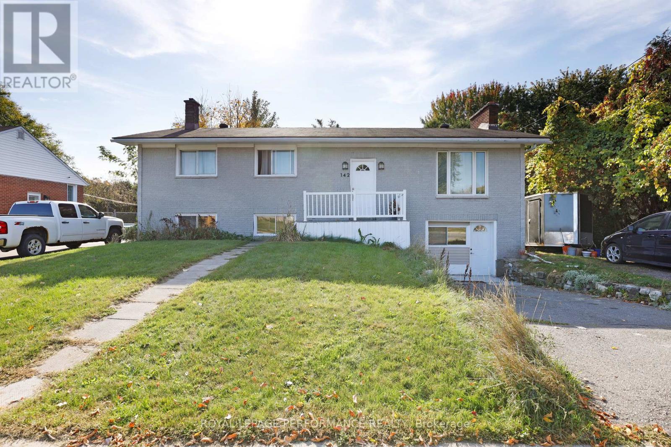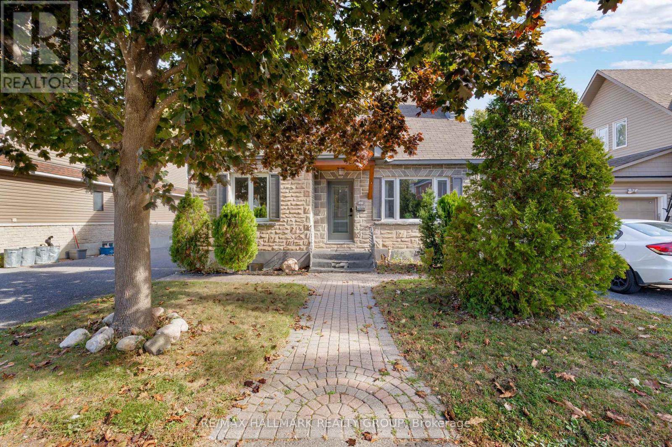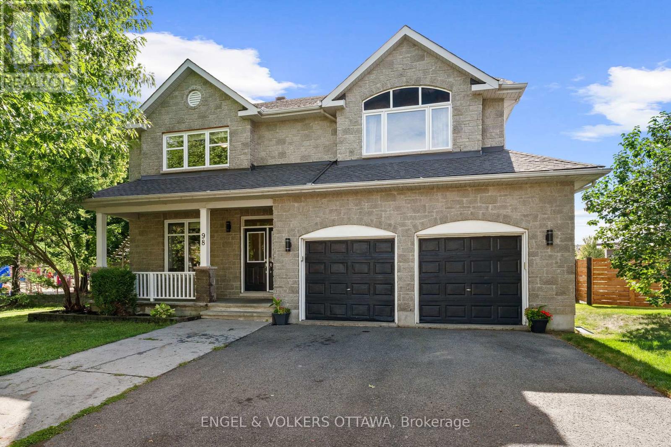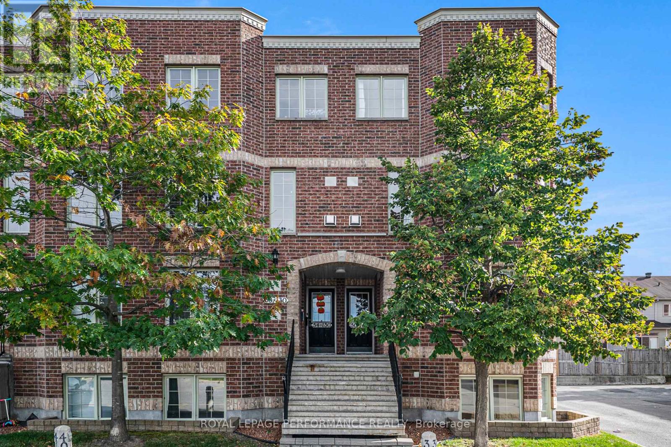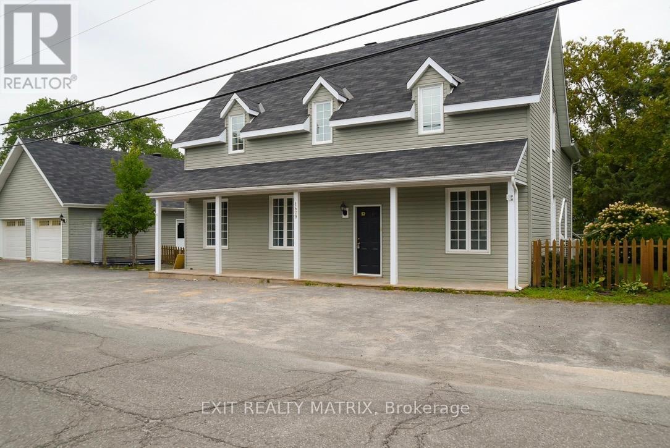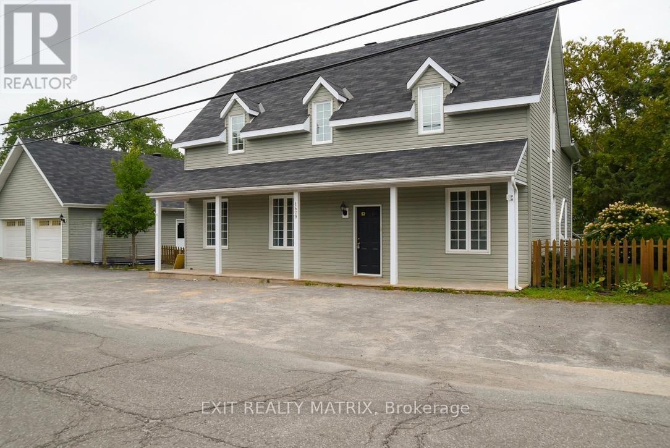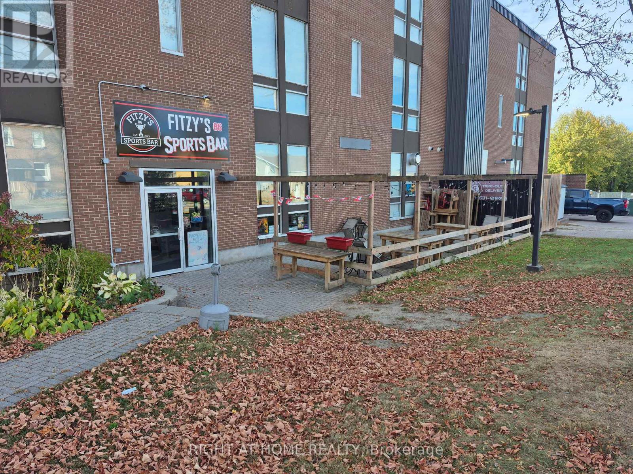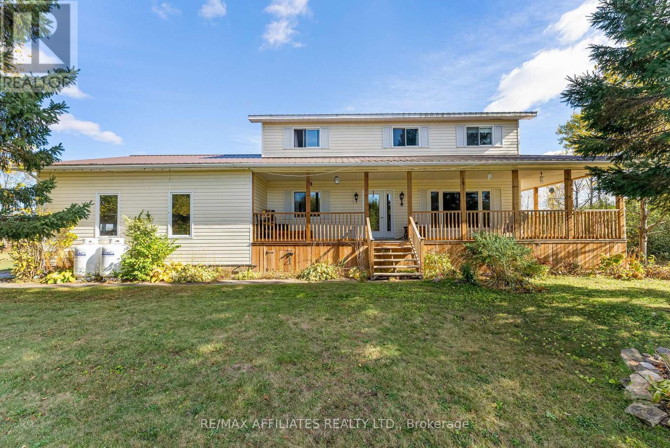3498 Sarsfield Road
Ottawa, Ontario
Charming Country Living with Room to Grow - Just 10 Minutes from Orleans! Welcome to this cozy and inviting 2-bedroom + den home, perfectly nestled on a sprawling, fully fenced lot in the peaceful and family-friendly community of Sarsfield. Offering the best of both worlds - tranquil rural living with easy access to city conveniences - this property is ideal for anyone looking for space, privacy, and potential. Step inside to discover a warm and welcoming interior, featuring two comfortable bedrooms, a versatile den/home office, and an unfinished basement ready for your personal touch - whether you envision a rec room, home gym, or additional bedroom. The real standout is outside: the property boasts a massive 1100+ sq. ft. two-storey shop, fully insulated and heated, complete with a 12' x 28' lean-to for extra storage - perfect for hobbyists, mechanics, or small business owners. Enjoy summer days in the 21-foot pool, host friends and family in the large screened-in gazebo, or simply relax in the serenity of your private, tree-lined yard. With so much outdoor space, there's endless potential for gardens, pets, or play. Additional highlights: Safe and quiet neighbourhood Just 10 minutes east of Orleans Fully fenced yard - ideal for kids and pets, Tons of parking and room for toys or trailers. This unique property offers exceptional value with the space and flexibility to make it your own. Don't miss your chance to live the country lifestyle just minutes from the city! (id:49063)
1095 Morin Road
Ottawa, Ontario
This stunning, fully updated home offers breathtaking views and access to the Ottawa River and is nestled in the prestigious Cumberland Estates. The open-concept main floor seamlessly blends the kitchen, dining, and living areas, creating a bright and inviting space. The kitchen features elegant white cabinetry, granite countertops, and a double-door pantry, perfect for any home chef. Hardwood flooring flows throughout, enhancing the abundance of natural light streaming in from large windows that showcase stunning river views. The main floor also boasts a primary bedroom with a Juliet balcony, offering a serene retreat, and direct access to a five-piece cheater ensuite, complete with a glass shower, soaker tub, and a double sink vanity. A second bedroom on the main level provides versatility as the perfect guest room, home office, or flex space. A convenient laundry room completes the main floor. On the lower level, you'll find two additional bedrooms with large, bright windows and hardwood floors, and a partially finished powder room and recreation room, just waiting for your personal touch. The community has private access to the River only 100m down Morin road making it an ideal home for outdoor enthusiasts and water sports lovers. With a lush private backyard, nature trails nearby and just a short drive from Orleans, it's truly the perfect location. Plus, the home has just been fully repainted, making it fresh and move-in ready! Don't miss this rare opportunity to own a true oasis! (id:49063)
290 Espin Heights
Ottawa, Ontario
Spacious 2 bedroom, 2 bath upper unit condominium offering a fantastic layout and an unbeatable location near the prestigious Stonebridge Golf & Country Club. The main floor features a bright open-concept living & dining area with access to a private balcony, along with a modern kitchen complete with dark cabinetry, granite countertops & stainless steel appliances. Upstairs, you'll find two generous bedrooms with plenty of closet space, a full bath, and a second balcony off the primary bedroom, perfect for enjoying a morning coffee or evening unwind. Located within minutes of schools, Tucana Park, Stonebridge Golf Club, public transit, shopping, and major Barrhaven amenities at Greenbank & Strandherd. Ideal for first-time buyers, investors, or those looking to personalize a home in a desirable community with low-maintenance living. (id:49063)
200 - 4471 Innes Road
Ottawa, Ontario
Prime Orleans Location - Versatile Office Space for Lease!! Exceptional opportunity to lease a bright and spacious office suite (approx. 5,261 sq. ft.) located at 4471 Innes Road, directly adjacent to a professional building in the heart of Orleans. This well-appointed space features abundant natural light, a private elevator, and can be demised into two separate units to suit your operational needs. The property is part of a well-managed complex offering high-quality premises at competitive rates, with ample free on-site parking. Ideal for a wide range of professional and service-oriented uses, including medical, legal, accounting, insurance, government, or fine dining establishments. A great opportunity to join a thriving professional community in one of Orleans most desirable commercial corridors. Additional Rent: Estimated at $13.00/sf/year. (id:49063)
142 Meadowlands Drive W
Ottawa, Ontario
Welcome to this beautiful, move-in-ready 5 bedrooms and 2 bathrooms bungalow. Situated in the coveted Crestview/Meadowlands area, walking distance to Algonquin College, this home offers comfort and convenience. Upon entering, you will find an open living area with a large window, hardwood floors throughout and a full kitchen equipped with an oven, stovetop, dishwasher, fridge, washer and dryer. The dining room opens to a private balcony, overlooking the backyard. The large, fenced backyard is directly accessible from the kitchen and makes it perfect for entertaining or relaxing. The bedrooms are spacious with built-in closets and large windows for natural sunlight. Easy access to public transit, including the LRT, make it a very desirable accommodation for families and students alike. With schools, grocery, retail shopping and Costco near by, this place will not disappoint you and surely won't last long. There is ample parking for occupants and easy street parking for their guests. Deposit required upon acceptance of an offer : $7900 (id:49063)
2 - 491 Evered Avenue
Ottawa, Ontario
Welcome to your cozy second floor oasis in the heart of Trendy Westboro. Seperate back entrance leads you up your 2nd floor apartment, nestled in a fullly detached home. Your 1 bedroom plus den, 1 bath with in unit Laundry (washing machine only) is perfect for a single or couple. Well apointed and compact kitchen with eat in area, alows you to whip up your favorite meals to enjoy with family and friends. Relax or entertain in the your spacious living room. Retreat to you tranquil bedroom, for a restful nights sleep. Tons of added storage for all you possesions. 2 outdoor parking spaces and Utilities included in the Monthly Rent along with Driveway Snow Removal. Steps from shops, delicious eateries & parks-embrace all that the Westoboro Lifestyle Living entails. Make this Stylish apartment your new home. Pet Restrictions- Available December 1st (id:49063)
98 Anfield Crescent E
Ottawa, Ontario
Welcome to this expansive 5+1 bedroom, 4 bathroom family home in one of Barrhaven's most desirable neighbourhoods. With a thoughtfully designed layout and incredible indoor-outdoor living, this property is perfect for a growing family offering 4400 sq ft of living space.The main floor boasts a striking two-storey formal living room, elegant dining room, a spacious family room with fireplace, and a bright home office. The large eat-in kitchen, complete with ample cabinetry and counter space, opens seamlessly to the family room and overlooks the backyard. A beautiful sunroom extends the living space and leads to the oversized yard. Upstairs, the primary retreat features two walk-in closets and a luxurious 5-piece ensuite. Four additional well-sized bedrooms and a full bath complete the level. The fully finished basement offers incredible versatility with an additional bedroom, bathroom, expansive rec room, dedicated office/study, and convenient direct access from the garage. Outside, the backyard is truly an entertainers dream with a heated saltwater pool, outdoor kitchen, deck, gazebo, outdoor fire pit, backing onto the school yard and siding onto the park! This rare find offers both space and lifestyle in a family-friendly setting. Pool Liner 2025, Roof 2024, Carpeting 2025. Furnace 2025 (id:49063)
52 - 130 Berrigan Drive
Ottawa, Ontario
130 Berrigan Drive, Unit 52. Bright & Spacious ~ End-Unit Townhome. Welcome to this desirable, sun-filled end unit tucked away in the most sought-after section of the development - quiet, private and protected from the main-street noise. Thoughtfully designed and freshly refined, this home delivers effortless comfort, functional layout and turnkey readiness. Main level highlights include: Large eat-in kitchen with four expansive windows, abundant cabinet space and brand new [never used] stainless steel appliances (fridge, stove, dishwasher). Open living/dining rooms with gleaming hardwood flooring and corner gas fireplace, ideal for cozy evenings. Side window and south-facing deck off the main level that leads down to your backyard space. Convenient 2-pc powder bathroom complete the main floor. Lower Level includes: In-unit stacked washer & dryer (New and never used 2025) plus extra storage. Two generously sized bedrooms, each with its own ensuite bathroom - perfect for privacy and convenience. Additional under stairs storage for household belongings. Other features include: Central air conditioning & gas furnace for year-round comfort. TWO PARKING spaces and one is conveniently located at the front door! Freshly painted interior, steam-cleaned carpets and professionally cleaned from top to bottom. This unit is vacant, allowing for flexible closing options. Exceptional location: End unit (inner section) not facing busy roads, with side windows for extra natural light. This home offers the ideal balance of tranquility, modern finishes, and functional space. Perfectly located close to downtown Barrhaven, schools, parks, grocery and more! (id:49063)
1429 Meadow Drive
Ottawa, Ontario
Incredible Investment Opportunity! This beautifully renovated, fully tenanted income property offers multiple revenue streams on a sprawling 1.09-acre lot in the heart of Greely. Boasting VM-3 zoning, this versatile property provides endless potential for investors. The main house features two beautifully updated residential units: Unit A: A spacious 4-bedroom, 1.5-bath unit with soaring 10-ft ceilings in the living room, generating $2,850/month. Unit B: A cozy 1-bedroom, 1-bath unit, bringing in $1,800/month. Additional income sources include: Insulated 2-bay garage: Renting for $1,431/month. Commercial-grade, fully insulated Quonset hut: Featuring 1,800 sq. ft. of warehouse space with two man doors and two garage doors, 200 amp panel, leased at $2,375/month + propane. Cap Rate of 7.55%%, this property is both a stable and high- potential addition to any investment portfolio. Cash flow of about $1,802/mth. 1.42 DSCR. ROI over 17.63%. The huge fenced lot, bordered by a creek, offers beautiful landscaping, ornamental trees, perennial gardens, and plenty of space for vegetable gardens, play structures, or pets. Located just 16 minutes from the Ottawa International Airport and 7 minutes from Findlay Creeks shopping district, this property is conveniently close to schools, parks, the library, grocery stores, and the post office. Steeped in history, the "Old Post" has served as a post office, country store, and village center for over a century. Whether you're looking to expand your investment portfolio or explore new business opportunities, this rare find is not to be missed! Village Mixed-Use (VM3) zoning allows for residential and non-residential uses including: community centre, day care, food production, municipal service centre, personal service business, restaurant and retail store. Call today for more details or to book a viewing! (id:49063)
1429 Meadow Drive
Ottawa, Ontario
Incredible Investment Opportunity! This beautifully renovated, fully tenanted income property offers multiple revenue streams on a sprawling 1.09-acre lot in the heart of Greely. Boasting VM-3 zoning, this versatile property provides endless potential for investors. The main house features two beautifully updated residential units: Unit A: A spacious 4-bedroom, 1.5-bath unit with soaring 10-ft ceilings in the living room, generating $2,850/month. Unit B: A cozy 1-bedroom, 1-bath unit, bringing in $1,800/month. Additional income sources include: Insulated 2-bay garage: Renting for $1,431/month. Commercial-grade, fully insulated Quonset hut: Featuring 1,800 sq. ft. of warehouse space with two man doors and two garage doors, 200 amp panel, leased at $2,375/month + propane. Cap Rate of 7.55%%, this property is both a stable and high- potential addition to any investment portfolio. Cash flow of about $1,802/mth. 1.42 DSCR. ROI over 17.63%. The huge fenced lot, bordered by a creek, offers beautiful landscaping, ornamental trees, perennial gardens, and plenty of space for vegetable gardens, play structures, or pets. Located just 16 minutes from the Ottawa International Airport and 7 minutes from Findlay Creeks shopping district, this property is conveniently close to schools, parks, the library, grocery stores, and the post office. Steeped in history, the "Old Post" has served as a post office, country store, and village center for over a century. Whether you're looking to expand your investment portfolio or explore new business opportunities, this rare find is not to be missed! Village Mixed-Use (VM3) zoning allows for residential and non-residential uses including: community centre, day care, food production, municipal service centre, personal service business, restaurant and retail store. Call today for more details or to book a viewing! (id:49063)
150 Peter Street
Pembroke, Ontario
Fantastic opportunity to lease a spacious and versatile commercial unit in a prime Pembroke location! Previously operated as a restaurant, this property is well-suited for a variety of uses - including café, catering, or banquet operations. The space features an open layout that can be easily customized to suit your business needs, with excellent potential for kitchen or event space setup. Ideally situated close to downtown, beside a busy medical center, and next door to the courthouse, this location offers excellent exposure and steady foot traffic. The property is also directly attached to a student residence, providing a built-in customer base from students, professionals, and nearby visitors. Ample parking and easy accessibility make it convenient for both customers and staff. (id:49063)
817 Code Drive
Montague, Ontario
Welcome to a place where the world slows down, worries melt away, and everyday moments become lasting memories. Nestled in a picture-perfect country setting, this stunning two-storey home is everything you've been dreaming of and more. From the moment you arrive, the newer wrap-around deck captures your heart - spacious, inviting, and straight out of a country postcard. It's the perfect spot for morning coffees, sunset chats, or gathering with friends on warm summer evenings. Step inside and feel the warmth of a home that's been lovingly cared for and thoughtfully maintained, ready to welcome its next chapter. The bright, open kitchen is the heartbeat of the house, with generous counter space, a large pantry, and a movable kitchen island on wheels, so you can easily make room for more loved ones to gather, laugh, and create unforgettable memories. The kitchen flows seamlessly into the large dining room and cozy living area, making entertaining effortless - and family life feel natural. A dedicated office offers flexibility for work or study, and the large mud room/entry way off the side of the house makes coming and going a breeze. Upstairs, the primary suite provides a peaceful retreat, complete with a 4-piece ensuite. Three additional comfortable bedrooms and a full bath ensure everyone has their own cozy corner to call their own. Outside, the magic continues, as this property invites you to live outdoors as much as in. Spend sunny days around the onground pool, host family BBQs on the deck with views of the gorgeous stone garden, or simply soak in the serenity of the countryside. There's space to roam, garden, and grow - both inside and out. 817 Code Drive isn't just a house. It's a country haven, a place to unwind, recharge, and truly live. The lifestyle you've been waiting for in a home with charm that has been maintained for the next owner to move in an enjoy, not spend the little spare time you have catching up on missed projects. (id:49063)

