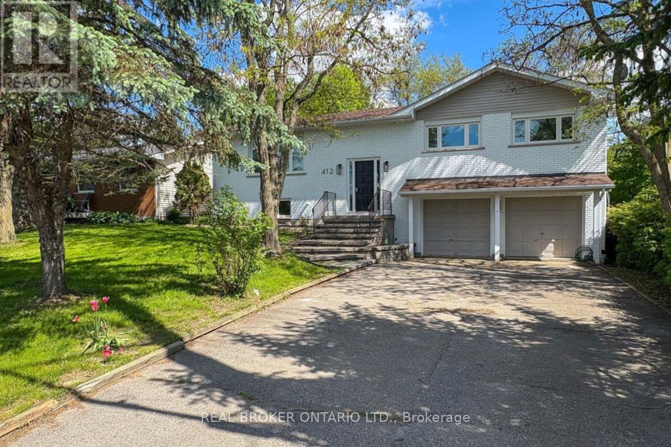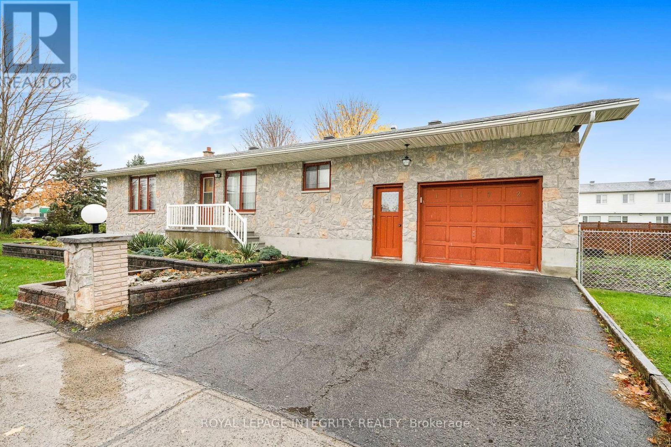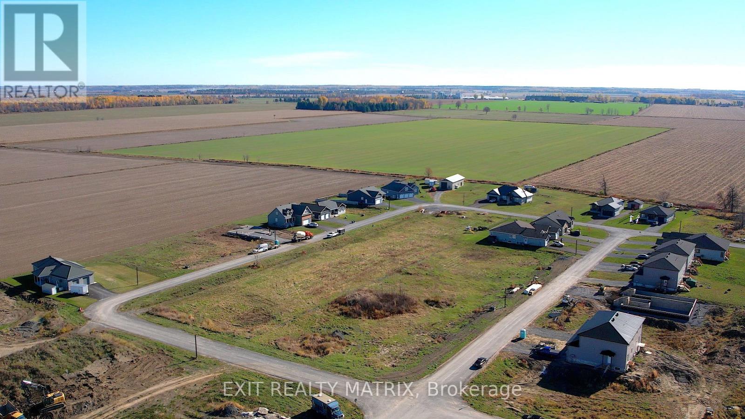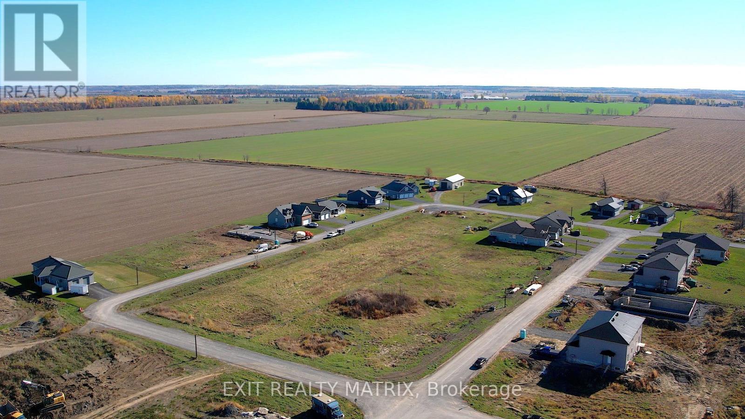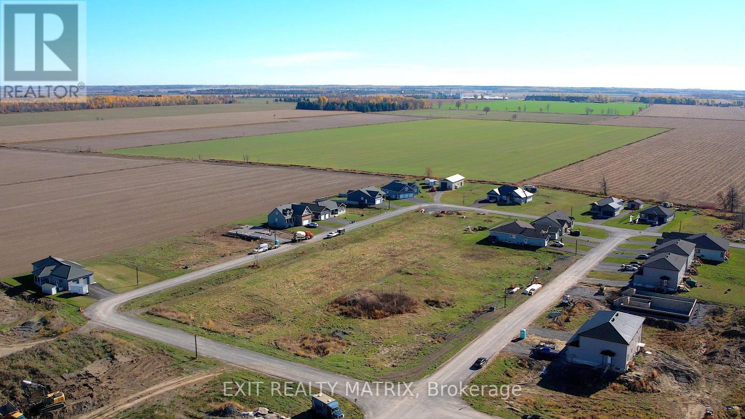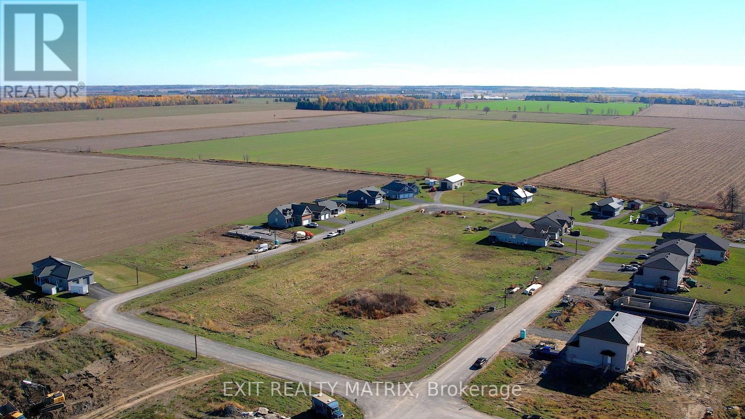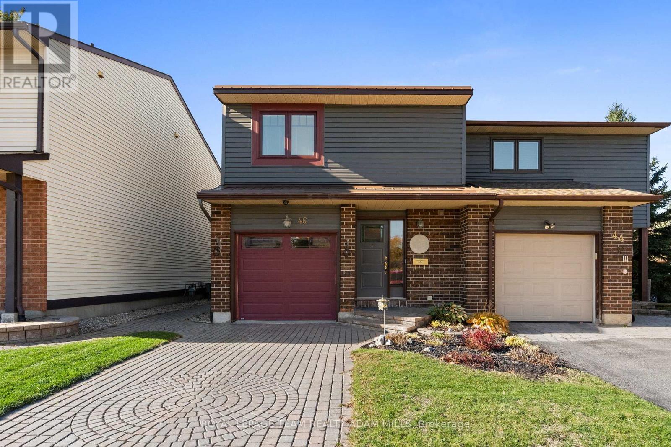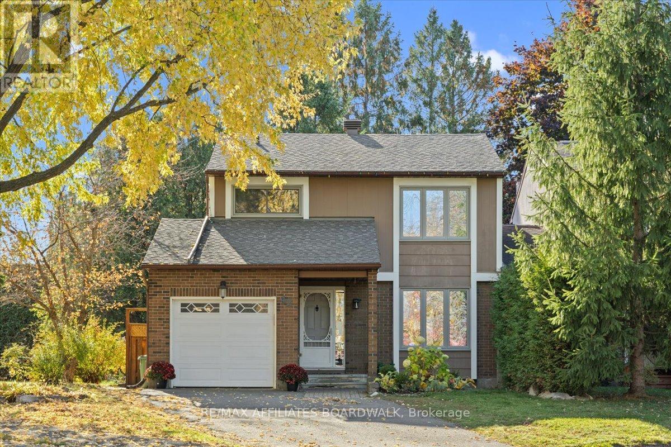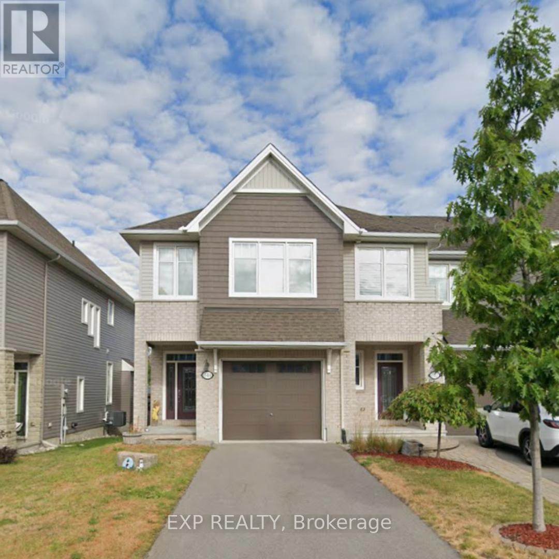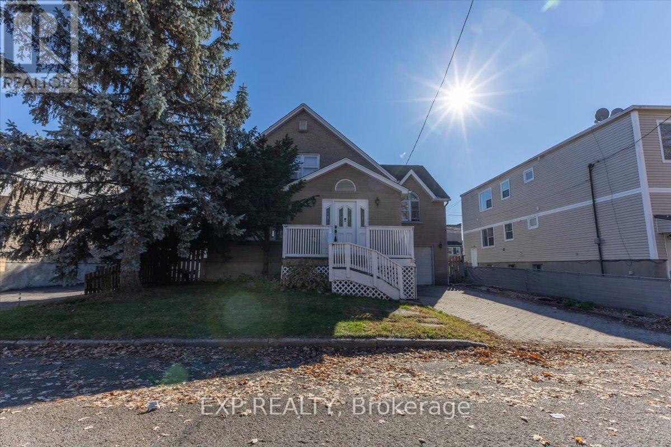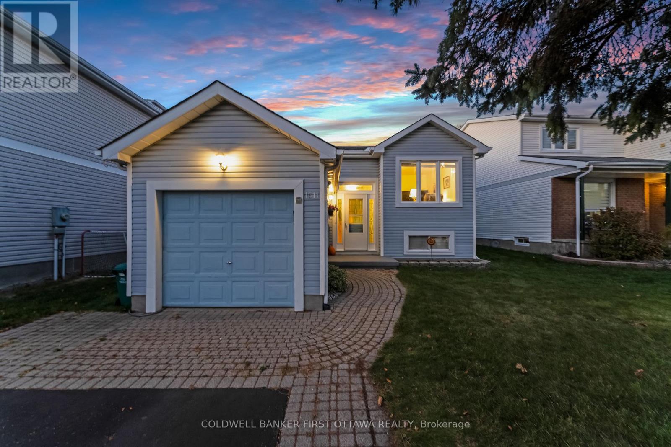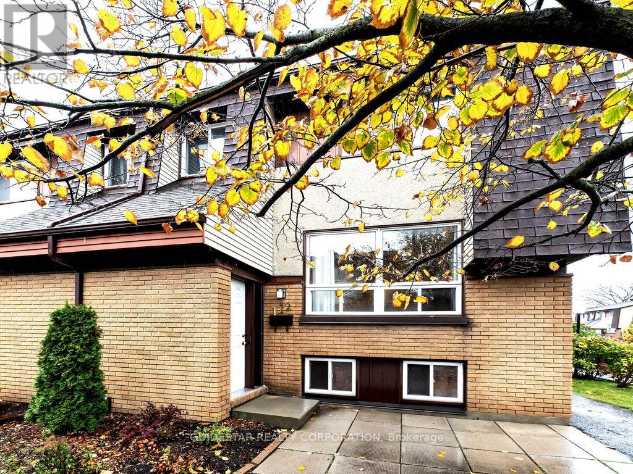412 Main St Street E
Merrickville-Wolford, Ontario
Welcome to this beautifully renovated high ranch in the heart of Merrickville: offering far more space than you'd expect! Featuring 3 + 1 bedrooms, large open living spaces, and a brand new kitchen that shines with style and function. You'll love the all-new flooring throughout, trendy yet timeless lighting, and three completely redone bathrooms with new fixtures, vanities, and modern finishes. The stunning walk-out lower level is bright, beautifully finished, and offers fantastic potential for a granny suite. A spacious double garage adds plenty of parking and storage. Every major update has been completed with care and over $100K invested in thoughtful renovations. The seller is motivated and pricing reflects today's market realities: a rare chance to own a fully renovated home for the same price it sold for before the upgrades! Just a short walk to shops, restaurants, and everything that makes Merrickville such a charming place to call home. (id:49063)
1172 St Pierre Road
Russell, Ontario
Welcome to 1172 St-Pierre Road in Embrun. Discover this charming 3-bedroom bungalow lovingly maintained by its original owner, nestled in one of Embrun's most desirable areas. This home offers the perfect blend of comfort, space, and practicality - ideal for families, downsizers, or anyone seeking peaceful small-town living with easy access to city amenities. Step inside and you'll appreciate the bright, functional layout that makes everyday living a breeze. The spacious living room flows naturally into the dining area and kitchen, creating a warm and inviting atmosphere for family gatherings and entertaining guests. Outside, enjoy the large lot - perfect for gardening, play, or relaxing in your private backyard. You'll also find a shed and a workshop, offering plenty of space for tools, hobbies, or extra storage. Located close to Embrun's schools, shops, and parks, this home combines rural charm with everyday convenience. Whether you're looking to settle down or invest in a well-cared-for property with incredible potential, 1172 St-Pierre Road is a must-see. Highlights: 3 bedrooms, 1 bathroom bungalow, Original owner, well-maintained, spacious and practical layout. Large private lot, Shed + workshop for storage or hobbies. Excellent location close to all amenities. Don't miss your chance to make this wonderful home yours - schedule your private showing today! (id:49063)
39 Horizon Street
The Nation, Ontario
Build Your Dream Home on a Premium Corner Lot! Discover the freedom to design your custom, non-cookie-cutter home in the friendly village of St-Albert, just 30 minutes from Ottawa! This amazing corner lot in the sought-after Horizon Subdivision offers over 10,000 sq. ft. of space-perfect for creating a home that truly reflects your lifestyle. Enjoy rear privacy and endless possibilities: add an in-law suite, workshop, or extra parking for your RV or boat. With municipal sewers, natural gas, and Bell Fibe Internet already available, you'll enjoy modern convenience in a peaceful country setting. Located near a French elementary school and the iconic St-Albert Cheese Factory, this welcoming community combines small-town charm with everyday comfort. Just under 10 minutes from Casselman, this is your chance to live differently-and build the home you've always imagined. (id:49063)
63 Cayer Street
The Nation, Ontario
Build Your Dream Home - Backing Onto Peaceful Farmland! Discover the freedom to create your custom, non-cookie-cutter home in the welcoming village of St-Albert, just 30 minutes from Ottawa. Tucked away in a quiet country setting, this beautiful lot backing onto open farmland in the desirable Horizon Subdivision offers over 10,000 sq. ft. of space - perfect for those seeking privacy, tranquility, and room to breathe. Design a home that fits your lifestyle - whether it's adding an in-law suite, workshop, or extra parking for your RV or boat. Enjoy the best of both worlds with municipal sewers, natural gas, and Bell Fibe Internet already available, blending modern comfort with a serene rural backdrop. Located near a French elementary school and the famous St-Albert Cheese Factory, this friendly community offers small-town charm just 10 minutes from Casselman. Your chance to live differently - and build the private countryside retreat you've always imagined. (id:49063)
47 Horizon Street
The Nation, Ontario
Build Your Dream Home in Scenic St-Albert! Experience the best of country living and modern comfort in the charming village of St-Albert, just 30 minutes from Ottawa. Set in the desirable Horizon Subdivision, this spacious 10,000+ sq. ft. lot offers rear privacy and plenty of room to design a home that reflects your lifestyle - add an in-law suite, workshop, or space for your RV or boat. Enjoy municipal sewers, natural gas, and Bell Fibe Internet while surrounded by peaceful rural beauty. This is where custom design meets countryside serenity - the perfect setting to bring your dream build to life. Located near a French elementary school and the beloved St-Albert Cheese Factory, this friendly community captures true small-town charm with everyday convenience. Less than 10 minutes from Casselman, it's an ideal place to build freely, live peacefully, and create the home you've always envisioned. (id:49063)
43 Horizon Street
The Nation, Ontario
Build Without Limits in Beautiful St-Albert! Create something truly your own in the peaceful village of St-Albert, just 30 minutes from Ottawa. Set in the sought-after Horizon Subdivision, this spacious 10,000+ sq. ft. lot offers rear privacy and endless potential to design a home that fits your lifestyle - whether it's an in-law suite, workshop, or extra parking for your RV or boat. Enjoy modern utilities like municipal sewers, natural gas, and Bell Fibe Internet while embracing the calm of country living. This is where comfort meets countryside. With a French elementary school nearby and the beloved St-Albert Cheese Factory just down the road, this warm community blends small-town charm with everyday convenience. Only 10 minutes from Casselman, it's the perfect place to live freely, dream boldly, and build the home you've always imagined. (id:49063)
46 Gentle Gate Crescent
Ottawa, Ontario
Welcome to 46 Gentle Gate - A Hidden Gem in South Keys! This beautifully updated semi-detached home is packed with charm, curb appeal, and thoughtful upgrades inside and out. From the sleek new garage door and interlock driveway to the manicured hedges that frame your private, low-maintenance backyard, this property truly shines. Step inside and you'll immediately feel the warmth - hardwood floors flow throughout, leading to a well appointed living room with a cozy wood-burning fireplace, perfect for the chilly Ottawa winters, and walk-out access to your tranquil outdoor retreat. The updated kitchen features granite countertops, stylish cabinetry, and plenty of workspace for the home chef, and SS appliances including gas range! A conveniently located powder room and access to the garage complete the main level. Upstairs, you'll find three generous bedrooms, including a spacious primary suite with a PAX wardrobe system and a beautifully renovated en-suite complete with a glass shower. An oversized linen closet adds extra storage convenience for busy family living. The finished lower level offers even more flexibility with a full 3-piece bathroom - perfect for a home office, guest suite, or recreation space. Pride of ownership shows throughout, with major updates offering peace of mind: metal roof (2012), siding (2019), Pella windows with built-in blinds (2010), furnace (2013), and a tankless hot water heater (owned, 2023). Additional highlights include a central vac system with attachments and a newer front door for added curb appeal. Ideally located in the heart of South Keys, you're minutes to parks, schools, shopping, the O-Train, and easy access to downtown. Move-in ready, meticulously maintained, and full of character - this South Keys stunner is one you don't want to miss! (id:49063)
42 Haywood Crescent
Ottawa, Ontario
Welcome to 42 Haywood Crescent, nestled in the highly sought-after neighbourhood of Katimavik. This beautifully updated end unit Carriage Home sits proudly on a large corner lot along a quiet, family-friendly crescent. Backing onto a spacious park, it offers the perfect blend of privacy, green space, and community living. Step inside to discover a bright, modern interior with thoughtful updates throughout. The beautifully renovated kitchen (2020) with updated modern finishes, sleek cabinetry, and a functional layout ideal for everyday family life and entertaining. With four spacious bedrooms and two bathrooms, it offers plenty of comfort and flexibility for growing families or new guests. The fully finished basement includes a cozy gas fireplace perfect for family movie nights or relaxing evenings in. Step out to your private backyard featuring a fully fenced yard, inground pool with solar panel heating, updated liner and pump (2021), freshly stained deck, pool shed, and ample storage space. Whether entertaining friends or enjoying quiet summer afternoons, this outdoor retreat is designed for relaxation and fun. This home has been well-maintained over the years, with key updates providing peace of mind. Located in the heart of Kanata, you'll be steps from excellent schools, parks, trails, shopping, public transit, and entertainment. Everything your family needs is right at your doorstep, making 42 Haywood Crescent a truly exceptional place to call home. 24 Hour Irrevocable on all offers (id:49063)
644 Rue Du Cartographe Street
Ottawa, Ontario
Welcome to this bright & airy 3 bed/ 3 bath END UNIT in a quiet and family friendly neighborhood: Camelot! The main level features an open concept living area with glistening hardwood floors and modern light fixtures and finishes. The kitchen boasts SS appliances, ample counter/cabinet space, a breakfast bar overlooking the living/ dining room and a patio door access to the Large and private backyard. The second level features 3 bedrooms including a large Primary bedroom with spa-like ensuite. Laundry room and a cozy loft space complete this level. Fully finished lower level boasts a large rec room with a gas fireplace, the perfect place to relax after a long day. Close to Orleans amenities, shops, parks, the LRT station & Petrie Island Beach. Rental application, Credit check, ID and pay stubs required. (id:49063)
320 Joffre-Belanger Way
Ottawa, Ontario
Do not miss this opportunity for all buyers, investors and developers. This beautiful home is not only move-in ready but includes a site plan assessment for it's best use for redevelopment. This spectacular family home sits on a 4682sqft - R4UA zoned lot allowing for a 10 to 12 unit development. This home is a 3 bedroom, 3 bathroom detached dwelling with attached over sized single garage, large backyard and fully finished basement. The upgraded kitchen includes quartz counter-tops, stainless steel appliances and plenty of cupboard space. Live-in or rent out as you set out to re-develop this beautiful lot that has been assessed with a site plan from one of Ottawa's top architect firms - RJH Architecture! Don't miss out on this rare opportunity! Showings begin Sunday November 2nd during the Open House between 2-4pm. (id:49063)
1511 Shawinigan Street
Ottawa, Ontario
This beautiful 2+1 bedroom and 2 bathroom hiranch home is the definition of pride of ownership. This well maintained and modified Fernwood model by MacDonald Homes feature hardwood flooring in the living/dining room and hallway. Bright kitchen with European style cabinets with oak highlights and ample cabinets and counter space with patio door access to a fully fenced in backyard. Formal dining room with 2 windows and inviting living room in front of the house also with 2 windows. Both main level bedrooms feature quality laminate flooring and the primary bedroom offers wall-to-wall mirrored closet doors. The 4 piece bathroom with new 16" toilet complete the main level. The basement offers an unfinished den/office with a window, a big bedroom with wall to wall carpet, a 2 piece bathroom with potential to add a tub or shower as rough in connections are available behind the wall, a large laundry room combined with utility room, extra storage or workshop and a small storage nook under the stairs. The fully fenced backyard offers a nice deck and garden shed to store all your garden tools. Located on a quiet street in a mature neighbourhood, close to schools, shopping, recreation, bus routes and Trim Road LRT station (1.8km). Some of the upgrades include: new stainless steel double sink/faucet in the kitchen with new vinyl flooring 2025, garage door opener 2023, laminate flooring in the bedrooms 2021, fibreglass roof shingles 2020, furnace/owned hot water heater 2013, Windows 2006/2007 with most window panes replaced in 2024 (15 years warranty). Dont miss your chance to view and purchase this beautiful home. (id:49063)
122 Renova Private
Ottawa, Ontario
Rare Renova in Riverview Park! Check out this 2+1-bed corner end-unit townhome in a superb location. So close to the Train Yards for shopping & entertaninment, CHEO & the General Hospital, easy access to downtown with plenty of tansit, parks & more! Affordable space with loads of potential for all your design ideas. Bring your imagination and create the perfect space for you! Smoke-free, pet-free, vacant and ready to go. Last 12 months hydro averages $114/month. (id:49063)

