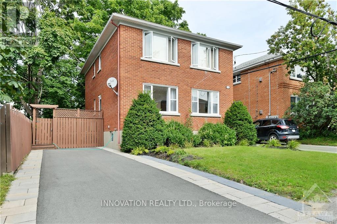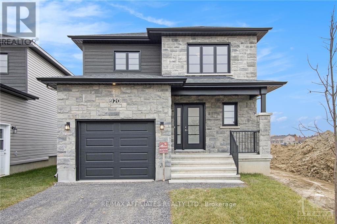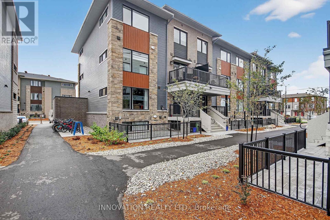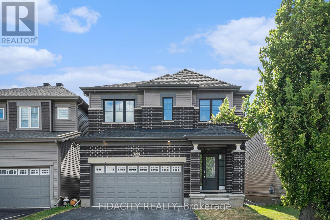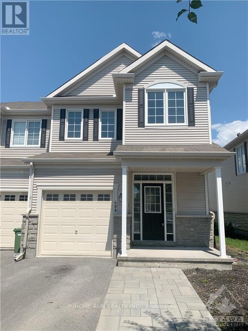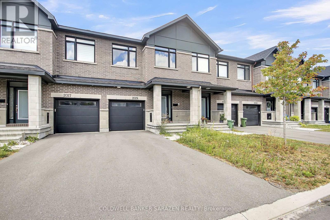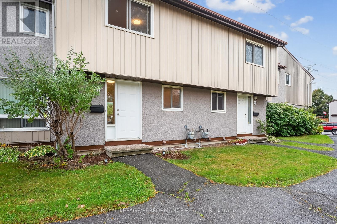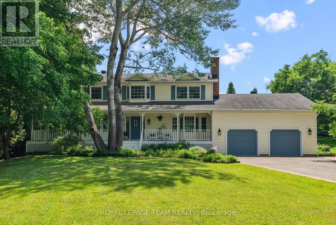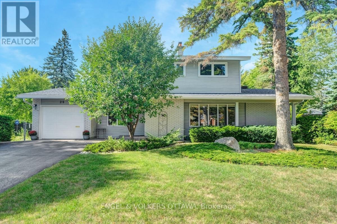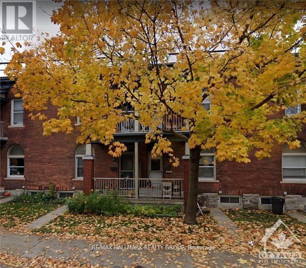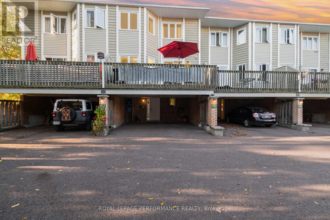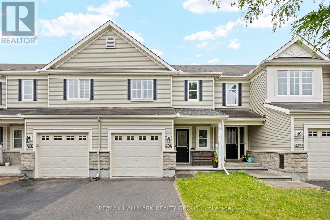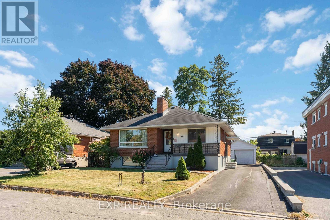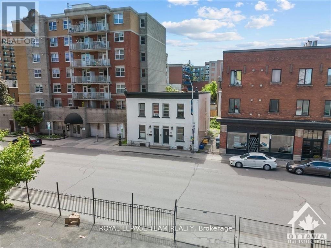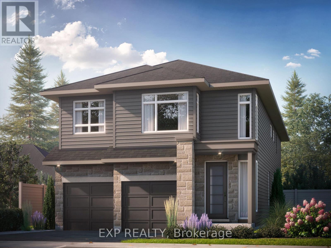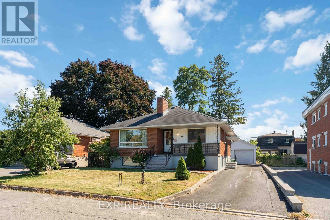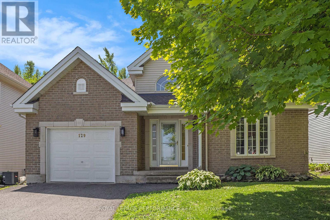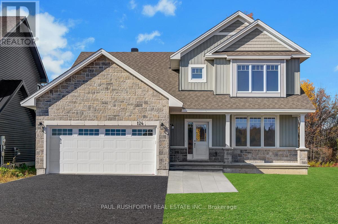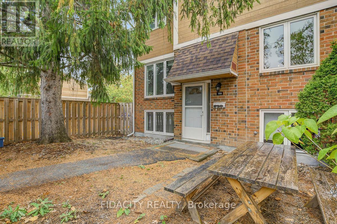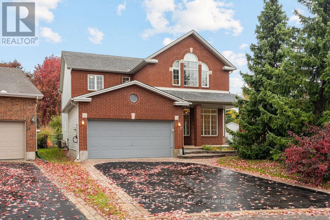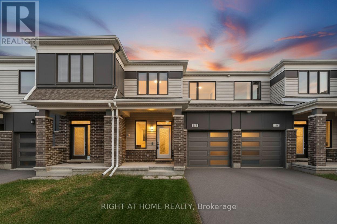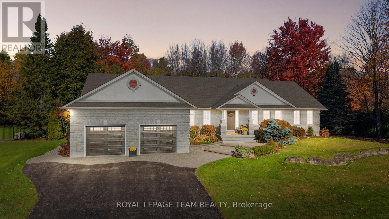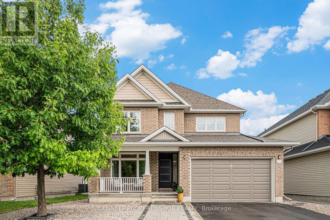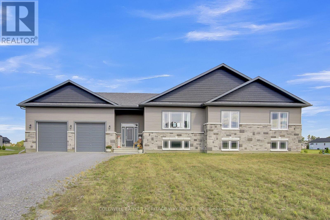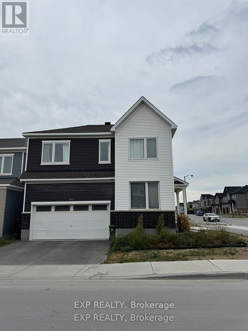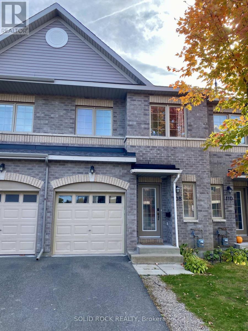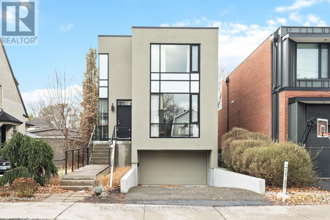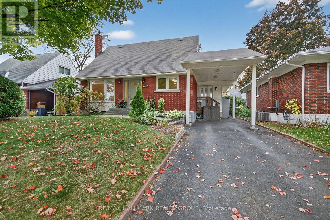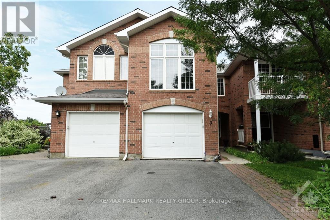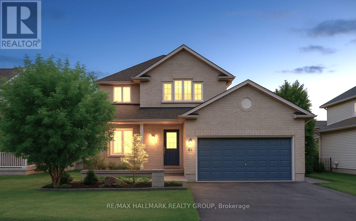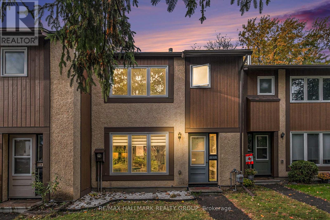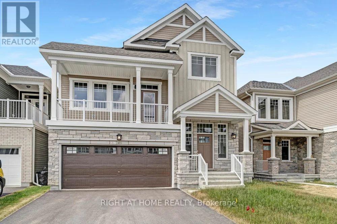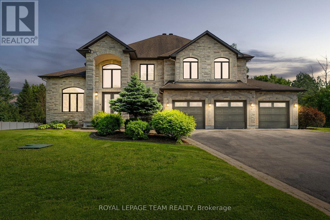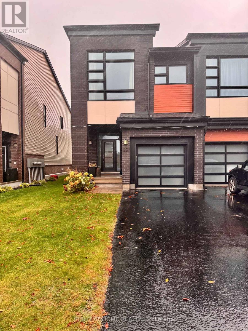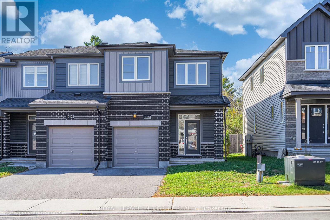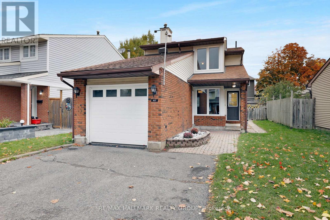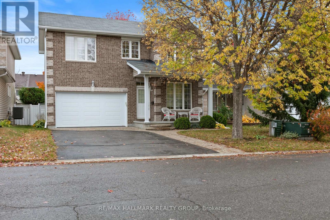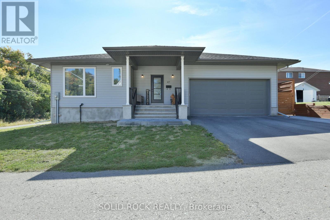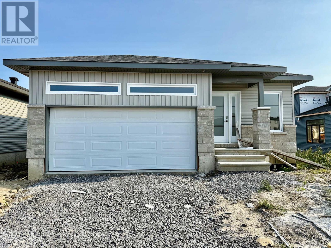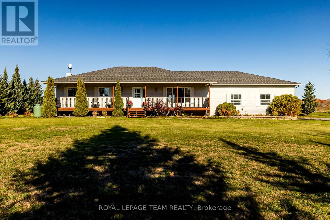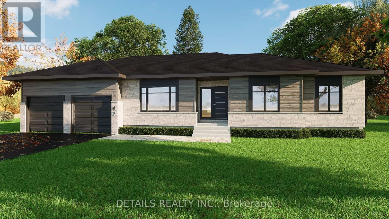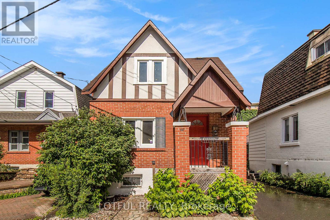Lot112a Nolans Road
Montague, Ontario
Flooring: Tile, *This house/building is not built or is under construction. Images of a similar model are provided* 1100 Clearwater Jackson Homes model with 2 bedrooms, 1 bath split entryway with stone exterior to be built on stunning 1 acre, treed lot just minutes from Franktown and Smiths Falls, and an easy commute to the city. Enjoy the open concept design in living area /dining /kitchen area with custom kitchen with granite counters and backsplash from Laurysen Kitchen. Generous bedrooms and gorgeous bathroom. Ceramic in baths and entry. Large entry/foyer with inside garage entry, and door to backyard/deck. Attached double car garage(20x 20) The lower level awaits your own personal design ideas for future living space, includes drywall and 1 coat of mud. The Buyer can choose all their own custom finishing with our own design team. All on a full ICF foundation! Also includes : 9ft ceilings in basement and central air conditioning! Call today!, Flooring: Ceramic, Flooring: Laminate (id:49063)
Lot111a Nolans Road
Montague, Ontario
*This house/building is not built or is under construction. Images of a similar model are provided* Top Selling Jackson Homes model with 3 bedrooms, 2 baths split entryway with stone exterior to be built on stunning 1.008 acre, treed lot just minutes from Smiths Falls, and an easy commute to the city. Enjoy the open concept design in living area /dining /kitchen area with custom kitchen with granite counters and backsplash from Laurysen Kitchens. Generous bedrooms, with the Primary featuring a full 4pc ensuite with custom tub and ceramics. Ceramic in baths, kitchen and entry. Large entry/foyer with inside garage entry, and door to backyard. Attached double car garage(20x 20) The lower level awaits your own personal design ideas for future living space, includes drywall and 1 coat of mud. The Buyer can choose all their own custom finishing with our own design team. All on a full ICF foundation! Also includes : 9ft ceilings in basement and central air conditioning! Call today!, Flooring: Tile, Flooring: Ceramic, Flooring: Laminate (id:49063)
391 Greenwood Avenue
Ottawa, Ontario
Welcome to this fully updated legal duplex with a permitted basement Secondary dwelling unit in the heart of Westboro of Ottawas most desirable neighbourhoods. Sitting on a wide 49' lot, this income-generating property features three spacious 2-bed/1-bath units, each with its own private driveway. With over $150K in recent renovations, including a luxury main-floor upgrade, excavated and structurally reinforced basement, and renovated second floor, this is a rare opportunity to own a low-maintenance, high-return asset. Steps from top schools, parks, trendy shops, westboro beach and transit, its ideal for savvy investors or multi-generational living. Fully tenanted with strong cash flow and a solid 5.2% cap rate, this is Westboro real estate done right. 2021 investments incl. luxuriously renovated Unit 1, improved entrance/common space, re-styled driveways & manicured grounds. Basement professionally excavated to increase ceiling height and reinforced with a structural buttress wall. All work completed with permits and inspections on file. Legal lower-level unit offers strong rental income potential, an excellent investment with lasting value. 2nd floor renovations (2024) new carpet on stairs ( 2024) electrical & plumbing (2023) , 3 new windows in the basement (2023). windows, roof )2019). Operionnal Surveillance system in the building ( 6 Cameras with DVR) included. shed included. Appealing cash flow, 3 meters; gas furnace, c/air, 2 hot water tanks, hardwood, vinyl windows throughout. Ideal for investors or seeking future multi-generational residence. All units currently tenanted. Shared coin laundry ( additional income ) Rents: Apt #1: $24000/m + hydro, Apt #2: 2150/m + hydro, Apt B: $2000/m . Exceptional opportunity in Ottawa's hottest neighbourhood! Set showing schedule +24hrs notice., Flooring: Hardwood, Flooring: Other (See Remarks) (id:49063)
6560 County Rd 17 Road
Alfred And Plantagenet, Ontario
This exquisite bungalow is a haven of comfort and luxury. Its open-concept main level features hardwood floors and large windows throughout. A cozy living room, elegant dining room and a chef's kitchen with s/s appliances and a sit-at peninsula create a welcoming atmosphere. Two well-appointed bedrooms and a renovated 4-piece bathroom offer relaxation and style. The primary bedroom boasts dual walk-in closets, a true retreat. A laundry room and oversized garage complete this level. The lower level showcases an in-law suite with an open concept design, including a living area, dining space and a spacious kitchen. A laundry room and 4-piece bathroom provide convenience, while a spacious bedroom with an oversized walk-in closet ensures comfort. Outside, enjoy a backyard oasis on the expansive 5.21-acre property. Entertain on the large deck with a gazebo, relax by the in-ground pool, or gather around the firepit with the privacy of no rear neighbors. (id:49063)
1219 Montblanc Crescent
Russell, Ontario
To be built ! Primrose with Ensuite, brand new single family home at an affordable price! This home features an open concept main level filled with natural light, gourmet kitchen, main floor laundry and much more. The second level offers 3 generously sized bedrooms, family washroom and a spectacular 4pieces master bedroom Ensuite. The basement is unspoiled and awaits your final touches! This home is under construction. Possibility of having the basement completed for an extra $32,500+tax. This home is on Lot 35. *Please note that the pictures are from the same Model but from a different home with some added upgrades.* 24 Hr IRRE on all offers. (id:49063)
1205 Montblanc Crescent
Russell, Ontario
The Mayflower is sure to impress! The main floor consist of an open concept which included a large gourmet kitchen with walk-in pantry and central island, sun filled dinning room with easy access to the back deck, a large great room, and even a main floor office. The second level is just as beautiful with its 3 generously sized bedrooms, modern family washroom, second floor laundry facility and to complete the master piece a massive 3 piece master Ensuite with large integrated walk-in closet. The basement is unspoiled and awaits your final touches! This home is under construction. Lot 28. Possibility of having the basement completed for an extra $32,500+tax. *Please note that the pictures are from the same Model but from a different home with some added upgrades.* (id:49063)
1207 Montblanc Crescent
Russell, Ontario
To be built ! This Primrose model, single family home at an affordable price! This home features an open concept main level filled with natural light, gourmet kitchen, walk-in pantry and much more. The second level offers 3 generously sized bedrooms, 4pieces family bathroom and a separate laundry room conveniently close to the bedrooms. The basement is unspoiled and awaits your final touches! This home is under construction. Possibility of having the basement completed for an extra $32,500+tax. This home is on Lot 29. *Please note that the pictures are from the same Model but from a different home with some added upgrades.* 24Hr IRRE on all offers. (id:49063)
1405 Creekway Private
Ottawa, Ontario
Be the first to live in this wonderful 2 bedroom Minto upper unit, close to shopping, transit, parks and so much more. This condo has everything you need, gorgeous neutral decor, 2 large bedrooms each with their own full bathrooms, open concept living, large balcony, all new appliances, insuite laundry, underground parking. Don't miss out! Application, full credit report, employment letter/ recent paystubs (id:49063)
1208 Montblanc Crescent
Russell, Ontario
New 2025 family home, Model Mayflower Semi detached is sure to impress! The main floor consist of an open concept which included a large gourmet kitchen with central island, sun filled dinning room with easy access to the back deck, a large great room, and even a main floor office. The second level is just as beautiful with its 3 generously sized bedrooms, modern family washroom, and an optional massive 3 piece master Ensuite with large integrated walk-in closet. The basement is unspoiled and awaits your final touches! This home is under construction. Possibility of having the basement completed for an extra cost. This home is on Lot 13. *Please note that the pictures are from the same Model but from a different home with some added upgrades and a finished basement. 24Hr IRRE on all offers. (id:49063)
644 Eagle Crest Heights
Ottawa, Ontario
FOR RENT - A modern family home in Stittsville: 644 Eagle Crest features a bright open layout, chefs kitchen, 4 bedrooms, loads of upgrades and a landscaped fenced yard. The main floor is fully open concept with a spacious living room and a sleek fireplace, a dining area with designer lighting, and a chefs kitchen with a Calacatta Quartz waterfall island, pantry, farmhouse sink, Monogram gas stove with griddle and convection oven, Frigidaire Professional appliances, wine fridge, herringbone marble backsplash, and tall 40 inch cabinetry. Triple-panel patio doors leads to the backyard, complete with a large techo-bloc interlock patio, raised planters, grass area and full PVC fencing. Upstairs you will find 4 bedrooms, including a primary suite with a walk-in closet and spa-like ensuite with a freestanding soaker tub, oversized glass shower with waterfall head, quartz counters, dual sinks, and Moen fixtures. Upstairs also hosts a convenient second-floor laundry area with Electrolux steam washer/dryer. The finished lower level offers even more living space with a large family room, custom wet bar/kitchenette, HDMI wiring for a future projector, in-wall audio cabling, plenty of storage and a bathroom rough in. Additional highlights include wide plank hardwood floors, hardwood staircase with open railings, pot lights, EV charger, central vac with kitchen kick plate, Ecobee smart thermostat, Yamaha ceiling speakers, and a double garage with smart opener. Set in a family-friendly neighbourhood close to parks, trails, restaurants, gyms, coffee shops, golf courses, shopping, highway access and some of Stittsvilles top-rated schools, this home checks all the boxes for modern family living. (id:49063)
488 Dundonald Drive
Ottawa, Ontario
Available Feb 1, 2026. Beautiful end unit townhome offers 2176 sq. ft. of Living Space with fenced back yard and finished basement. Main level offers spacious, bright living room complete with fireplace plus formal dining space, Large Eat-in kitchen with Quartz countertops. Second level has large Master Bedroom with Walk-in Closet and extra Double Closet, 4 piece ensuite with soaker tub and glass shower; two other good sized Bedrooms with main bathroom, an open Loft could be your working space, and upper-level laundry make the 2nd floor perfect for families. Basement is finished with family room and plenty of storage space. No Pets and no smokers are preferred. Minimum 12 months lease, rental application, full credit report and income confirmation are required. (id:49063)
2029 Allegrini Terrace
Ottawa, Ontario
Welcome to this stunning newer townhome located in the desirable Trailwest community of Kanata/Stittsville. Offering 3 bedrooms and 3 bathrooms, this home combines space, comfort, and modern style.The main level features gleaming hardwood floors, a spacious open-concept living and dining room with a cozy gas fireplace, and a bright kitchen with quartz countertops, stainless steel appliances, ceramic tile flooring, and a large islandperfect for entertaining. Upstairs, the primary bedroom offers a private ensuite with a shower and a walk-in closet, while the secondary bedrooms are generously sized. The fully finished basement provides a versatile rec room, ideal for family activities or a home office. Freshly painted throughout, this home is move-in ready and located close to excellent schools, parks, trails, and all amenities. (id:49063)
118 - 176 Woodfield Drive
Ottawa, Ontario
Welcome to 176 Woodfield Drive! This bright and freshly updated 3-bed, 1.5-bath townhouse condo is ideally located Tanglewood. Backing onto greenspace with an extensive community walkway, this home offers the perfect blend of comfort and convenience. The open-concept living and dining area is ideal for everyday living and entertaining, with large windows bringing in plenty of natural light. The kitchen and bathrooms have been refreshed and include a brand new stove and refrigerator. The home has been freshly painted throughout, features new carpeting upstairs and includes a large primary bedroom with ample closet space. Recent updates include new light fixtures, new carpeting, new flooring in the main bathroom, refreshed kitchen and bathrooms. The well-managed condominium complex has also seen improvements with newer fences, roof, and shingles, giving you peace of mind for years to come. Enjoy access to nearby Medhurst Park, offering a playground, soccer field, baseball diamond, and a beach volleyball court. Condo fees include hydro, water, and building insurance, adding excellent value and simplicity to your monthly costs. (id:49063)
1102 Cindy Hill Crescent
Ottawa, Ontario
This Manotick home surrounded by mature trees and nestled in on a quiet crescent will capture your heart with its charming curb appeal. Upon entry, the spacious foyer provides a welcoming first impression and offers direct access to both the living room and kitchen. Natural light fills the living room, drawing attention to the bay window with a built-in bench, a cozy spot for reading and daydreaming. The kitchen/eating area is the "central hub" of the home, with french doors leading to the family room & cozy fireplace, keeping everyone in clear view while prepping meals & catching up on the day. A tucked away main floor bedroom, with a full bathroom close by, provides an inviting guest/in-law suite; or the option of a home office with unobstructed views of the yard. Main floor laundry with a bonus laundry chute from upstairs, practical & fun. A skylight brightens the 2nd floor with another full bathroom and 4 additional bedrooms, including the primary with a 4-pc ensuite and walk-in closet. Lower level finished recreation room and even more additional space to expand on, including storage areas and a large workshop. This homes character continues outside to the south facing yard with a covered wrap-around veranda extending all the way to the front door, a great space for gatherings; rain or shine. Enjoy the company of friendly neighbours while exploring nearby parks & public access to the river at the end of the street... and just around the corner from St Leonard School, making this an ideal family home. Note 3 photos have been virtually staged (living rm, office, rec room). 48 hr irrevocable. (id:49063)
29 Qualicum Street
Ottawa, Ontario
Welcome to this spacious 4-bed, 3-bath home located in the sought-after neighbourhood of Qualicum. Beautifully maintained by its long time owner, this home is your chance to reside on one of the community's most desirable streets. A true mid-century gem, the TS-1 floorplan by Teron, offers a functional layout - perfect for a growing family or professional couple. The main floor features a dedicated home office, as well as a formal living and dining room centred around a classic brick fireplace. Tall windows line the front of the home, overlooking the covered porch, while hardwood flooring flows seamlessly through the living spaces, including a separate den which leads to the backyard. The kitchen has been updated, offering ample counter and storage space along with an island and large eat-in area. Off the kitchen you'll find a mudroom with a 2pc powder room, closet space, and access to the garage. Upstairs, you'll find a spacious primary suite that includes an ensuite bath and large closets, while three other generously sized bedrooms and the main bathroom give plenty of space for your needs. The finished basement provides excellent additional living space and offers great potential to expand upon the current rec room. Perfect for a kids play space, home gym, and/or games room. The backyard has been extensively landscaped with beautiful perennial gardens and lush greenery giving a true sense of privacy. With updated infrastructure, this home offers an excellent opportunity for a family to put their own touches on this already stunning property. Ideally situated with easy access to Highway 417, Queensway Carleton Hospital, and surrounded by parks and greenspace, this home offers the perfect balance of convenience and tranquility. Take in community events at Nanaimo Park throughout the year, as well as the outdoor rink through the winter. Perfect for families looking to settle into this outstanding community! (id:49063)
375 Lyon Street N
Ottawa, Ontario
Flooring: Hardwood, Flooring: Carpet W/W & Mixed, Deposit: 4600, Flooring: Ceramic, Great location in Center Town -walk to everywhere! This stunning 3-bedroom unit townhome is tastefully updated: New Kitchen with quartz countertops, new bathroom, new appliances, refinished hardwood floor, freshly painted..... with an abundance of space and an open concept layout while maintaining the character and this historical building. The main level features great size living/dining with hardwood floors, bright and spacious kitchen with access to the backyard. In-unit laundry is conveniently located on the first level. On the second level, you will notice laminate flooring throughout the 3 bedrooms and the hallways. The master suite offers a private balcony with amazing views of Ottawa Downtown. Close to all amenities, steps away from Lyon LRT, ByWard Market, Parliament Hill, Ottawa River Walk/Bike paths, gym, local cafes, restaurants, and nightlife. Don't miss your opportunity! Parking is available by Permit at an additional cost. (id:49063)
1150 Chimney Hill Way
Ottawa, Ontario
Welcome to 1150 Chimney Hill Way! A rare find, a condo with 2 covered parking spaces... Bright Updated and Renovated carpet free 3 bedroom 2 bathroom townhome located in a great area near all amenities. Walk into the lower level and you will find a 3 piece bathroom, laundry room plus a storage area. The main level offers a recently renovated open concept kitchen with an eating area and plenty of modern cabinetry leading to a large deck that is perfect for relaxing or a nice BBQ meal. Nice size dining room, a spacious living room with a wood fireplace all on recent luxury vinyl flooring and hardwood floors that leads to a fenced landscaped yard. The upper level has a nice size primary bedroom with double closets, 2 good size secondary bedrooms all on hardwood flooring. Situated near many amenities like public transit, schools, parks, playgrounds, O'Train, shopping, Costco, restaurants & more, plus easy access to the 417. Features & updates include: double carport parking, renovated kitchen cabinets 2023, vinyl flooring 2023, hardwood floors, furnace 2024, modern lights, landscaped patio area plus some recent appliances. The condo has new fencing installed in 2024. The carport area is EV Ready. Make this your next Home ! (id:49063)
404 Wisteria Crescent
Ottawa, Ontario
Welcome to 404 Wisteria, a charming 3 bedroom townhome in the desirable Hunt Club neighbourhood. The main floor welcomes you with hardwood throughout, featuring a spacious living room that flows into a well appointed kitchen with an eating nook and dining area. Sliding doors lead to a fully decked backyard shaded by mature trees, backing onto a playground and green-space, perfect for family relaxation with no rear neighbours. Upstairs, discover three comfortable bedrooms and two full bathrooms, including a convenient hall bath and a private ensuite in the primary suite. The layout balances practicality with everyday comfort. The fully finished basement expands your living space, showcasing a cozy rec room with a fireplace, ideal for movie nights, a home office, or a play area. Location is key: this home is steps from Wisteria Park, adjacent to playgrounds and near the grounds of the former CFBU plands. You're just minutes from the Ottawa International Airport, Highway 417, and the Airport Parkway, making downtown Ottawa (15min), Gatineau, and onward travel exceptionally easy. Families will appreciate the proximity to parks (Paul Landry, Owl, McCarthy, Riverwood), wetlands and riverside trails, while shopping and amenities at South Keys and Billings Bridge - grocery stores, fitness centres, cinema - are just around the corner. Transit service is solid, with local OC Transpo routes and easy bus connections to OTrain stations. 404 Wisteria combines a perfect blend of comfort and convenience! (id:49063)
506 Vernon Avenue N
Ottawa, Ontario
Rare Income-Producing Duplex with 4 Units. Prime Overbrook Investment! Welcome to 506 Vernon Avenue in Ottawa's desirable Overbrook/Castle Heights community, where opportunity meets versatility. This property is a legal duplex with two additional non-conforming studio units, giving you a total of four rental units generating $63,264 annually. The upper unit offers two bedrooms, a bright living and dining area, a 3-piece bath, and a cozy fireplace, while the lower level features a spacious one-bedroom suite. Two long-term studio tenants provide reliable passive income. With a finished basement, over 2,300 sq. ft. of living space, and a lot measuring 51' 111.2' (5,866 sq. ft.), there's room to grow and potential to further optimize. Additional highlights include a brick and vinyl exterior, parking for 5 vehicles, and inclusions such as a stove, fridge, dishwasher, microwave, washer, and dryer. Set in a mature neighbourhood with schools, parks, and shopping nearby, this property also offers easy access to Highway 417, OC Transpo, St. Laurent Shopping Centre, and downtown Ottawa. With R4UA zoning, the property not only delivers current cash flow but also holds exciting future development potential. Investor, this is a rare chance to secure a centrally located, income-producing property in one of Ottawa's most accessible inner-city neighbourhoods. Don't miss out, request the rent roll, expenses, and tenant profiles now! (id:49063)
310 Cumberland Street
Ottawa, Ontario
Welcome to this updated semi-detached home nestled in the vibrant and sought-after community of Centretown. Offering 3 generous bedrooms plus a dedicated office, this home is perfect for families, students, professionals, or anyone looking for flexible living space in a prime location. Upstairs, you'll find a stylishly renovated full bathroom, while the main level features a convenient powder room ideal for guests and everyday use. Enjoy an open and airy main floor layout with updated flooring, a refreshed kitchen, and plenty of natural light throughout. Laundry is located on the lower level. Located just steps from shops, restaurants, transit, parks, and everything Centretown has to offer! (id:49063)
153 Craig Duncan Terrace
Ottawa, Ontario
Be the First to Live in This Brand-New Shea Village Home - Ready January 2026! This stunning 4-bedroom - plus loft, 3.5-bath home, built by Patten Homes, offers modern comfort and thoughtful design throughout. Enjoy 9-foot ceilings, a gas fireplace, walk-out basement, and serene views backing onto a pond! Features include central air, and a central vac rough in for added convenience. Located in Shea Village, a community that blends quality construction with exceptional lifestyle amenities. Just steps from the Cardel Recreation Complex, and minutes to schools, shopping, and Stittsville's charming downtown-everything you need is close by! Don't miss this fantastic opportunity to own a brand-new home in one of Ottawa's most desirable, growing communities. (id:49063)
506 Vernon Avenue
Ottawa, Ontario
Welcome to 506 Vernon Avenue, a rare multi-unit opportunity in Ottawa's Castle Heights / Overbrook. This detached bungalow, built in 1960 on a 51 x 111.2 lot, combines versatility, strong rental income, and long-term investment potential. The property generates approximately $63,264 annually, offering an ideal scenario for investors. The main level features a bright two-bedroom unit with open living and dining space, a cozy fireplace, a full kitchen, and a three-piece bath. The finished lower level includes a one-bedroom unit plus two studio apartments, each with its own kitchen and bath, providing privacy and comfort for long-term tenants. Altogether, the property includes four kitchens, four bathrooms, and over 2,300 square feet of finished living space, allowing flexible living or income configurations. Additional highlights include five parking spaces, gas forced-air heating, central air conditioning, and included appliances: stove, refrigerator, microwave, dishwasher, washer, and dryer. The exterior features durable brick and vinyl siding, while R4UA zoning enhances multi-unit possibilities. Conveniently located just minutes from downtown Ottawa, this property is close to St. Laurent Shopping Centre, local cafes, schools, parks, and the Rideau River pathways. Transit options and Highway 417 provide easy city-wide access. With established rental income, multi-unit zoning, and a prime location, 506 Vernon Avenue is more than a home; it's a smart investment. Don't miss this unique opportunity to live, earn, and grow your portfolio. Book your private showing today! (id:49063)
129 Beaumont Avenue
Clarence-Rockland, Ontario
Discover this great opportunity to own a single-family bungalow with no rear neighbours, all at the price of a townhouse. Located in a delightful family-friendly community, this location boasts convenient access to a golf course, schools, and a variety of shopping options, offering outstanding value in an ideal setting. The bright open concept design of the main level creates a seamless flow throughout the space. The kitchen is equipped with granite countertops, stainless steel appliances, ample cupboard space and a peninsula with a breakfast bar. Just down the hall from the kitchen, you'll find the primary bedroom, which features a large window providing a view of your private yard plus a generous walk-in closet. This level also includes two additional bedrooms and a four-piece bathroom. The finished lower level expands your living area, offering a roomy recreation room, an extra bedroom, a three-piece bathroom, convenient den perfect for remote work plus a laundry room with plenty of storage. Step outside to your lovely yard with no rear neighbors an ideal space for entertaining, complete with a large deck, ready for a pool. Recent upgrades include: Furnace and A/C (2025), Roof shingles (2022). (id:49063)
124 Chandelle Private
Ottawa, Ontario
This stunning brand-new bungalow with loft features no rear neighbours and is just minutes to Kanata. With 4 bedrooms plus a loft, a dedicated office, and a formal dining room, this home flexes to fit your lifestyle perfectly. The main floor primary bedroom is a true retreat! Think spa-worthy 4-piece ensuite and a spacious walk-in closet. The soaring great room features a cozy gas fireplace and flows seamlessly into a chef's dream kitchen with waterfall quartz counters, a breakfast bar for morning coffee chats, and a large pantry for all your culinary adventures. Upstairs you'll find two generous bedrooms, a full bath, and a versatile loft space that's yours to imagine. Loaded with value including a double car garage, over sized pie lot, hardwood floors throughout, high quality finishes, all in a brand new subdivision that will be complete with a sports court and park. Be the first to live in this modern home in a quiet private location. Some photos have been virtually staged and enhanced. (id:49063)
61 - 159 Salter Crescent
Ottawa, Ontario
Don't miss this amazing opportunity to own an affordable, move-in-ready end-unit condo in the heart of Kanata! Located in a family-friendly community, this home offers the perfect blend of comfort, convenience, and value. Enjoy a neighborhood filled with great amenities, including a park, outdoor pool, communal gardens, and nearby top-rated schools, shopping, transit, and highway access. Outdoor enthusiasts will love the proximity to the Trans Canada Trail and NCC bicycle paths, offering easy access to downtown and beyond. Inside, you'll find a bright and spacious layout with over 1,000 sq. ft. above grade. The main floor features an inviting living and dining area-perfect for relaxing or entertaining-and a well-designed kitchen with plenty of cupboard space and an eat-in area. Upstairs offers two generously sized bedrooms, both with excellent storage-one with a walk-in closet and the other with a full closet wall. The renovated main bathroom provides modern finishes and ample counter space. The finished lower level adds versatility with a large flex space featuring oversized windows-ideal for a third bedroom, office, gym, or second family room-plus a second bathroom, laundry/storage area.. Step outside to your beautifully landscaped yard, complete with a shed and outdoor retreat that's perfect for barbecues or morning coffee. This pet-friendly subdivision includes water in the condo fee and comes with assigned parking. (id:49063)
17 Solace Court
Ottawa, Ontario
Welcome to 17 Solace Crt! This exquisite & unique 5 (4+1) bedroom, 3.5 bathroom home offers over 2,750 sqft of tastefully designed living space and sits at the end of a quiet cul-de-sac in the family-friendly neighbourhood of Carson Grove, being super close to Costco, parks, walking/biking paths/trails, all needed amenities, highly rated schools, transit & so much more! Main level of this home features an open-concept floorplan with large front foyer upon entering, inside access to your double-car garage equipped with auto-garage opener, laundry room, powder bath, large living/dining areas, living room with gas fireplace, & a designer's kitchen with an abundance of storage/counter space, stainless steel appliances, & island with seating. Walk right out to your dream backyard featuring heated pool, sprinkler system, & a picturesque setting with mature trees and great privacy. Upper level boasts 4 generously sized bedrooms & 2 full bathrooms, with the Primary suite having a walk-in closet and a luxurious 5PC en-suite bath which includes a soaker tub and separate shower. Fully finished basement adds a ton of usable space including a large rec room with gas fireplace, 5th bedroom, full bath featuring a stand-up shower, & tons of storage options. Tenant pays all utilities. Landlord will open/close pool each season. Available immediately! (id:49063)
756 Brittanic Road
Ottawa, Ontario
Beautifully designed, this 3-bedroom, 3-bathroom townhome offers the perfect blend of modern comfort, functionality, and style. Step inside to an inviting open-concept main floor, where natural light fills the spacious living room-an ideal space for relaxing or entertaining. The contemporary gourmet kitchen features SS appliances, quartz countertops, a central island, modern backsplash, and ample cabinetry. The adjoining bright dining area opens directly to a large, perfect for family gatherings, barbecues, or simply unwinding outdoors. A convenient powder room, welcoming foyer, and attached garage with inside entry complete the main level, adding comfort and practicality to the home's modern layout. Upstairs, the generous primary suite, complete with a private en-suite bath and a spacious walk-in closet. Two additional bedrooms, a full main bath, a convenient upstairs laundry and linen storage provide plenty of space for a growing family or guests. Located in a family-friendly neighbourhood close to top-rated schools, scenic parks, and everyday amenities, this property delivers the perfect balance of convenience and community. (id:49063)
6437 Waddion Drive
Ottawa, Ontario
Set on 0.90 acres in a desirable Greely neighbourhood, this custom-built bungalow was originally the builder's own home, designed for comfort and functionality. Constructed with full brick and complemented by an interlocking stone walkway and landscaped gardens, it features four bedrooms, a flex room, four bathrooms, and a private home office. Bright and spacious, the home showcases vaulted ceilings, hardwood floors, two fireplaces, French doors, columns, arches, wainscoting, recessed lighting, and skylights. Flowing living spaces include a formal dining room, open-concept family and entertaining areas, and a stylish eat-in kitchen with floor-to-ceiling maple wood cabinetry, granite countertops, an island with prep sink and garbage disposal, and high-end stainless steel appliances. The primary bedroom is a serene retreat with backyard deck access, a walk-in closet, and a five-piece ensuite. The main level also includes two additional bedrooms, two bathrooms, and a laundry area / family entrance with interior access to the oversized two-car garage. The fully finished lower level offers versatile space for entertaining and recreation, including a bedroom, flex room, a full bathroom, and areas for a home theatre and games. Completing this remarkable property, the serene backyard, framed by mature trees, provides a private, year-round retreat with a patio, decks, and an inground pool perfect for relaxing or entertaining. (id:49063)
1870 Maple Grove Road
Ottawa, Ontario
EXCEPTIONAL VALUE FOR A TIMELY SALE! Step into a world of luxury with this magnificent former Tamarack model home, crafted for those who desire elegance and exceptional spaces for entertaining. This stunning 5-bedroom detached home in prestigious Stittsville blends high-end modern upgrades with timeless sophistication. The open-concept design offers grand living areas flooded with natural light-perfect for unwinding or hosting lavish gatherings-while the gourmet kitchen is a chef's dream with premium stainless steel appliances, gleaming quartz countertops, and extensive cabinetry for seamless style and function. Upstairs, four generous bedrooms include a luxurious primary suite with a spa-like en-suite featuring dual sinks, a sleek glass shower, and a deep soaking tub for ultimate relaxation. A fifth bedroom in the fully finished basement provides versatile space for guests, tenants, or a private retreat. The expansive backyard oasis is ideal for upscale summer entertaining, while the spacious two-car garage offers convenience for parking, storage, or a flexible workspace. With over $200,000 in premium upgrades, this home radiates quality and refinement. Nestled in a serene Stittsville neighbourhood, it offers easy access to public transit, top-tier shopping, dining, entertainment, parks, and trails-making it an exceptional opportunity for luxury buyers and families seeking an elevated, move-in-ready lifestyle. 24 hours irrevocable on all offers. (id:49063)
218 Owen Lucas Street
Mcnab/braeside, Ontario
Welcome to this stunning 3 Bedroom 2 Bathroom "Winchester" model split level located in sought-after Glen Meadows Estates in Arnprior. A newer country-style subdivision just minutes from town and close to all amenities. Situated on a spacious lot in this picturesque development, this property offers the perfect blend of peaceful country living with convenient access to schools, shopping, dining, and more. Step inside through the oversized front entrance into a bright, open-concept living space. The main living areas are enhanced with 9ft ceilings, wide-plank engineered hardwood flooring, creating a warm and inviting atmosphere. The heart of the home is the stunning kitchen, featuring quartz countertops, abundant cupboard / counter space, and a huge central island with bar seating. Modern finishes throughout this home is perfect for entertaining, relaxing, and enjoying all the comforts of upscale suburban living. Lovely primary bedroom complete with a walk-in closet and a 4 piece ensuite bath. 2 other good sized bedrooms and a full bath make up the main level. Beautifully finished lower level with endless possibilities featuring durable vinyl plank flooring and large windows that fill the space with natural light. Whether you're envisioning a cozy family room, a fun-filled games room, or both this versatile area offers plenty of options to suit your lifestyle. A spacious utility room include a laundry area, and there is a rough-in for a future bathroom, making this level even more functional and customizable.The oversized double attached garage is a standout feature, complete with 9-foot doors and ample storage space perfect for all your tools, toys, and gear. Come check out this well maintained country home. (id:49063)
1861 Haiku Street
Ottawa, Ontario
Come check out this beautiful 4 bedroom, 3.5 bathroom single home situated on a premium corner lot in Barrhaven! The extra bright main floor features elegant hardwood flooring, open concept layout including dining room and family room with cozy gas fireplace and a vaulted ceiling! The Kitchen includes upgraded pantry with extended cabinets and hidden lights, granite countertop, breakfast bar, upgraded tiled backsplash and brand new high-end SS appliances. The second floor is highlighted by a very spacious master bedroom that has a walk-in closet and en-suite with upgraded double vanity and an oversized glass shower. Three additional bedrooms with two other walk-in closets and a second bathroom complete the second floor. Fully finished basement comes w/ an additional bathroom and recreational area. The home comes also comes with 200 AMP suitable to charge your ELECTRIC VEHICLE. Close to the 416, Costco, Amazon warehouse, Barrhaven Market Place, schools and plenty of amenities! (id:49063)
108 Camden Private
Ottawa, Ontario
Fully Furnished, All-Inclusive, Short Term Rental Available. Great location adjacent HWY 416 at Fallowfield/Strandherd and the Amazon/Costco business park. Newer 3 bedroom, 4 bathroom, executive townhome. Finished basement with Family Room, 2 pc powder room with laundry and storage room. Open concept Main Floor features rich dark hardwood floors, stainless steel appliances and granite countertops. Upstairs features huge master suite with WIC, and 4 pc ensuite bath with soaker tub and stand up shower. Two generously sized secondary bedrooms share a 3 pc bath.The unit comes fully furnished and the kitchen fully equipped with a microwave and variety of small appliances, plates, cutlery, bowls, pots, pans, etc. The landlord is including all utilities and high speed internet. The tenant is responsible for exterior maintenance and snow removal. The landlord is not pet-friendly and there is no smoking on the premises. Pre-qualified applicants, please complete rental application, proof of income, recent credit check and references. Lease terms are entirely flexible from one month to one year. Great landlord, great location, flexible terms!! Easy to show currently vacant, Book your showing today. Please allow 48 hours irrevocable on all Offers. (id:49063)
54 Douglas Avenue
Ottawa, Ontario
Contemporary Elegance in the Heart of Lindenlea. Discover this meticulously crafted home that stands out with its thoughtful contemporary design, expansive lot, and family-friendly urban spaces. As you step inside, you're greeted by a sense of timeless elegance, enhanced by abundant natural light throughout. This stunning, well-built 3+ bedroom residence is perfectly situated in one of Ottawa's most desirable urban enclaves. Designed with a purposeful architectural approach, the home showcases exceptional craftsmanship, a spacious layout, and a bright, open-concept design that exudes warmth and sophistication. Expansive windows illuminate the interior, highlighting refined hardwood and tile flooring throughout. The primary suite offers a peaceful retreat with a walk-in closet and a beautifully appointed ensuite. The finished lower level adds versatility with an additional bedroom and a fully renovated bath-ideal for guests or extended family. Enjoy the best of city living with the charm of a close-knit community. Walk to top-rated schools, specialty shops, and the vibrant cafés and boutiques of Beechwood Village. The ByWard Market, Parliament Hill, and scenic trails along the river are all within easy reach. Available January 1st 2026, asking for a 2-3 year lease. Tenanted, need 24 hours notice for Showings. 24-hour irrevocable on all offers. Deposit: $11,760 ** This is a linked property.** (id:49063)
2042 Tilson Street
Ottawa, Ontario
Welcome! Here is a classic Campeau built 1 1/2 storey home on one of Elmvale Acres nicest, child friendly streets. The mud room addition offers a spacious entrance foyer and closet as well as a handy full bath w. shower. The huge eat in gourmet kitchen is fully renovated with high end cabinets, appliances and quartz counters. The combined living/dining rooms are entertainment sized and boast ample sunlight and hardwood floors. The handy main level den/bedroom completes the main level. The second floor features 2 good sized bedrooms and a renovated full bath w. soaker tub. The basement level has plenty of storage, a recreation room and 2 piece bath...the basement possibilities are endless! The large backyard is fully fenced and hedged offering excellent privacy. Elmvale Acres is a fantastic neighborhood with easy access to greenspace, the hospitals, shopping and transit. A great place to call home! Come see all this wonderful home has to offer! 24 hours irrevocable on offers. (id:49063)
3 Wallsend Avenue
Ottawa, Ontario
Beautiful Family Home in the Heart of Kanata! Welcome to 3 Wallsend Avenue, a bright and spacious 3-bedroom, 3.5-bathroom home with a walk-out basement - perfect for professionals and families looking for comfort, space, and convenience. The main level offers an inviting open-concept living and dining area with hardwood floors and large windows that fill the home with natural light. The kitchen features oak cabinetry, granite countertops, and ample space for meal prep and family gatherings. Upstairs, enjoy a stunning loft-style family room with cathedral ceilings, a cozy fireplace, and a wall of windows - the perfect spot to unwind or work from home. The primary bedroom includes a walk-in closet and a private ensuite, creating a peaceful retreat. The walk-out lower level provides exceptional flexibility with a large rec room or guest suite, full bathroom, and direct access to the backyard - ideal for a home office, playroom, or additional family space.Located in a quiet, family-friendly neighbourhood, this home is just minutes to Kanata's high-tech hub, top-rated schools, and recreation centres. Enjoy quick access to transit, parks, trails, Costco, Tanger Outlets, the Kanata Centrum Shopping District, and Canadian Tire Centre. A perfect blend of lifestyle and location - move in and make it home! (id:49063)
41 Smoketree Crescent
Ottawa, Ontario
Discover contemporary elegance in this fully upgraded 5-bedroom, 4-bathroom residence, meticulously renovated with 150K in premium improvements. Featuring a fully finished basement, this home offers over 3,000 sq. ft. of total living space-thoughtfully designed for comfort, functionality, and style. From the moment you enter the welcoming foyer, you'll appreciate the attention to detail and the seamless blend of modern finishes and timeless charm. The main floor features an open-concept living and dining area highlighted by classic wainscoting and elegant design touches. A dedicated main-floor office provides an ideal space for remote work, while the cozy family room with a fireplace creates a warm and inviting atmosphere. The modern eat-in kitchen has been beautifully refreshed with new appliances, including a stove, dishwasher, and microwave/hood fan. Freshly painted cabinetry with updated doors adds a stylish touch, and from here, you can step directly into your private backyard retreat-perfect for entertaining or unwinding. Outdoor living is elevated with interlocked front and rear patios, a hot tub under a gazebo, a fenced dog pan, storage shed, and a trampoline, all included with the home. The backyard is designed for both relaxation and play. Upstairs, hardwood flooring flows throughout, complemented by elegant hardwood stairs. A second-floor laundry room provides convenience, while four spacious bedrooms offer generous space for family and guests. The primary suite is a private retreat, featuring a walk-in closet and a beautifully finished ensuite bathroom. The fully finished lower level expands your living space with a large recreation room, an additional bedroom, a full bathroom, and ample storage-ideal for a growing family, overnight guests, or a home gym. Additional highlights include a finished garage with epoxy-coated flooring and a heater, a central vacuum system, and a carpet-free interior for easy maintenance and enduring style. (id:49063)
23 - 3691 Albion Road
Ottawa, Ontario
3 bedroom townhome in the great family oriented neighborhood of Wedgewood. Perfect for investors, first time buyers, or those looking to downsize. Located in Sawmill Creek, just south of Hunt Club/South Keys, you are close to many schools, parks, shopping, restaurants and public transportation, all while being just 15 mins to downtown. You will love this quiet little neighborhood surrounded by beautiful trees, has its only park for the kids and a heated outdoor pool for those warm summer days. Even better is the location of the unit being approx. 50 steps from the pool and the park. The home itself features approx 1360sq.ft of living space above grade. Main level has a spacious living area, dining room, and a large eat-in kitchen with stainless steel appliances. The upper level has a tastefully renovated bathroom with large walk-in shower, and 3 spacious bedrooms. The lower level has plenty of possibilities being partially finished and plumbed for another washroom. Natural gas stove in the living space can heat the home quite well. Newer heat pump for additional help. Electric baseboards are simply complimentary at this point. Newer deck in the back yard, and a good amount of space for entertaining. Schedule B to accompany all offers. 24 hours irrevocable on offers (id:49063)
246 Pursuit Terrace
Ottawa, Ontario
Welcome to your 2023-built home with an abundance of upgrades. Desirable spacious open concept great room, dining room, kitchen & eat-in area. You will appreciate the pantry, ample amount of storage & quartz counter space, beautiful island and stunning finishes. It will please the best chefs! Very bright home with lots of windows. The elevated generous size family room with splendid vaulted ceiling offers tons of value for your family gatherings. Two walk-In closets in the primary bedroom is completed by a beautiful ensuite. Two additional bedrooms & a shared bathroom complete the upper level. All finishes have been meticulously selected for the functional options for the large rec room on the lower level with a full bathroom and office space. Practical double car garage. Brand new stainless steel appliances will be provided. There is public transit available with limited schedule. (id:49063)
6132 Pebblewoods Drive
Ottawa, Ontario
Set in the desirable Emerald Links community of Greely, this beautiful two-storey estate is thoughtfully designed for exceptional family living. Surrounded by natural beauty and just ten minutes from the shops, restaurants, and cafés in the village of Manotick, the location offers a quiet, scenic setting with convenient access to amenities. The home is only steps from the Emerald Links Golf Course and close to the Osgoode Link Trail, a popular route for biking, jogging, and cross-country skiing. This home makes an immediate impression with its striking curb appeal and a designer-finished interior that flows seamlessly through generously sized rooms. A two-storey foyer sets the tone, showcasing elevated coffered and tray ceilings, a spiral staircase, rich hardwood floors, and expansive windows with arched transoms that frame views of the surrounding landscape. At the heart of the home, the Spanish-inspired kitchen is ideal for entertaining, featuring two large islands, two-toned floor-to-ceiling cabinetry, granite countertops, a walk-in pantry, and premium appliances. The main floor also includes a dedicated office, a family room with a cozy fireplace and custom built-ins, and a sunroom complete with a fireplace and views of the backyard. Upstairs, four spacious bedrooms await, including a sophisticated primary suite with a two-sided fireplace, a stone feature wall, a spa-like ensuite bathroom, and a walk-in closet. The finished lower level extends the living space with a recreation room, versatile family areas, a secondary bedroom, flex room, and a full bathroom. Outdoors, the backyard extends the living space and is designed for both entertaining and everyday enjoyment. A spacious patio overlooks the landscaped grounds, while mature trees create a natural and private backdrop. (id:49063)
23 Plank Street
Ottawa, Ontario
This beautifully maintained Urbandale Discovery model townhome features hardwood flooring throughout the open-concept living and dining areas, with upgraded tile in the entryway and kitchen. The kitchen is equipped with quartz countertops, a breakfast bar, a modern hood fan, and stainless steel appliances. The second level offers a spacious primary bedroom with a 4-piece ensuite, walk-in shower, and walk-in closet. Two additional well-sized bedrooms provide large windows and plenty of natural light. A convenient second-floor laundry room completes the upper level. The finished lower-level rec room offers extra living space, perfect for relaxing or entertaining. Additional features include a garage door opener and installed window curtains. Located close to shopping, parks, schools, restaurants, and public transit. (id:49063)
210 Geyser Place
Ottawa, Ontario
Built in 2019 and set in Barrhaven's true center, this end-unit townhome puts daily convenience on foot. Steps to St. Joseph High School and an easy walk to Barrhaven Marketplace. Sunlight pours through the extra side windows onto a main floor with 9-ft ceilings and hardwood flooring. The kitchen blends function and style with a pantry and updated light fixtures. The backyard backs onto a treed area for added privacy. Upstairs, the primary suite features a walk-in closet and private Ensuite. Two additional bedrooms, a full bathroom, and convenient laundry complete the level. A finished basement offers a spacious rec room for movie nights, play space, or a home gym. Fresh paint throughout makes this home truly move-in ready! (id:49063)
1637 Saxony Crescent
Ottawa, Ontario
Here's your chance to own a single-family home for the price of a semi! This sunny 3-bedroom, 2-bathroom home is nestled on a quiet, family-friendly crescent in Gloucester, offering easy access to parks, schools, shopping, and the Queensway. It's ideally located near Ottawa General Hospital, CHEO, and Trainyards, with local parks just a short walk away. Plus, enjoy a weekday peak time, convenient 30-minute commute to the University of Ottawa-perfect for students, staff, or anyone working downtown. The main floor features a spacious powder room, a bright living room with a corner window and cozy gas fireplace, and a generous dining area that opens to a kitchen tucked at the back of the house-perfect for seamless backyard access during BBQ season. The kitchen boasts oak cabinets, stainless steel appliances, a breakfast bar, and views of the sunny, fully fenced backyard with a large deck. Upstairs, hardwood stairs lead to a spacious principal bedroom with a full wall of closets and built-in organizers. Two additional bedrooms at the rear of the home offer privacy and ample space for desks, dressers, and beds. A large hallway closet provides extra linen storage, and the main bathroom includes a 4-piece with an acrylic tub and easy-care tub surround. The basement offers a well-lit recreation or playroom with recessed lighting, a laundry room with newer vinyl flooring, a newer gas furnace and hot water tank ( 2019), and a central vacuum system with attachments and a flex area for a workout area or workshop. Outside, a double driveway and interlock path welcome guests year-round, while exterior access to garage makes gardening a breeze. The garage also features attic storage-ideal for seasonal items, tools, or extra gear. With hardwood floors throughout, classic tile finishes, vinyl windows, and all appliances, light fixtures, and window treatments included, this freehold home is a rare find in a modest enclave of singles-no condo fees required.. Roof updated 2018. (id:49063)
111 Woliston Crescent
Ottawa, Ontario
Located within top school boundaries (St Isabel PS, Kanata Highlands PS, All Saints) and within walking distance from Kanata High Tech park, this beautiful 4-bedr, 4-bathr home impresses for the attention to detail & functionality. It welcomes you with a spacious tiled foyer and a versatile main floor den - perfect for a home office or guest bedroom. The open-concept main floor features a bright great room with soaring cathedral ceilings, and a fireplace, creating an airy and inviting atmosphere. The fully renovated open-concept bright kitchen offers an oversized central island, quartz counter tops, top of the line new stainless steel appliances, and abundant cabinetry-ideal for both everyday living and entertaining. Fridge offers view-through door, and craft-ice feature, while stove and over the range microwave are synchronized via Bluetooth for clocks and automatically turning on the light and vent when the stove burners are activated. Space for beverages is guaranteed when entertaining with the additional space offered by the brand new beverage cooler with 164-can capacity. Patio doors off the kitchen lead to a composite deck transitioning into a large interlock patio in a private and fully landscaped backyard. Hardwood & ceramic flooring flow seamlessly throughout the main level. Upstairs, you'll find three comfortable bedrooms and two full bathrooms. The primary bedroom includes its own walk-in closet and a 4-piece ensuite, while a second 4-piece bathroom serves the other two bedrooms. The spacious lower level offers a large entertaining area with hookup for a projector, plenty of storage space, a full bathroom, and a separate laundry area. Enjoy the convenience of a new furnace, new hot water tank, a double-car garage and the privacy of a fully fenced backyard-perfect for relaxing or hosting outdoor gatherings. Ideally located in Kanata's desirable Morgan's Grant community, this home is just minutes from schools, parks, shopping, and all essential amenities. (id:49063)
47 Mill Lane
Arnprior, Ontario
This custom-built 4 bedroom bungalow perfectly blends refined living, modern design, and urban convenience - just a five-minute stroll from downtown Arnprior. Tucked away on a quiet private lane, this home offers the best of both worlds: peace and privacy, with cafés, restaurants, boutiques, and the Algonquin Trail all moments away. Step inside and experience an immediate sense of style and sophistication. A spacious foyer opens into a bright, open-concept great room with soaring ceilings, elegant pot lighting, and premium finishes throughout. The chef-inspired kitchen features quartz countertops, a sleek backsplash, and high-quality appliances - ideal for both intimate dinners and lively entertaining. The dining area, illuminated by a statement fixture, overlooks the landscaped yard, while the living room's custom oversized patio doors invite you to step out onto the private deck - perfect for summer evenings and weekend gatherings.The primary suite is a true sanctuary, offering a walk-in closet and a luxurious spa-style ensuite with double vanities, an oversized shower with bench seating, and dual rain shower heads. A second bedroom (currently used as an office) provides a serene space for work or relaxation, while the mudroom and laundry with direct garage access bring effortless functionality to everyday living.The lower level extends the home's versatility, featuring two additional bedrooms joined by a dual-entry bathroom, a spacious family room, and a flexible space currently styled as an office and bar - perfect for teens, guests, or weekend entertaining. Outside, two driveways and an oversized double-car garage provide exceptional parking and storage options. Every detail of this home has been designed for comfort, style, and ease - ideal for families, professionals and retirees who value high-end living with small-town charm. Experience the lifestyle. Live steps from it all. (id:49063)
1117 Bronze (Lot 105) Avenue
Clarence-Rockland, Ontario
This beautifully crafted 2-bedroom bungalow with double garage is built by Rematex Construction Ltd, renowned for their exceptional quality and luxury homes throughout Clarence-Rockland. Located in the desirable Morris Village, this 1,357 sq. ft. home showcases stylish, professionally selected finishes and a thoughtfully designed layout. Enjoy engineered hardwood and ceramic flooring throughout the main level and an open-concept kitchen complete with quality cabinetry, stone countertops, and a walk-in pantry. The unfinished basement offers incredible potential with a rough-in for a bathroom and bar/kitchenette, a convenient interior stairway from the garage ideal for future in-law or entertainment space and drywall installed on exterior foundation walls. A hardwood staircase adds a refined touch, while the smart layout makes it easy to envision a seamless extension of living space. Additional highlights include a double-wide paved driveway, stone façade, ENERGY STAR casement windows with Low-E & Argon gas, and fully sodded front and back yards. This is an inventory home with interior finishes professionally curated no modifications permitted. Optional upgrades such as central A/C and a gas fireplace are available at an additional cost. The garage adds 464 sq. ft. of space, as per builders plan. Covered by TARION Warranty for peace of mind. 24-hour irrevocable on all offers. (id:49063)
344 Richardson Road
Montague, Ontario
Country serenity minutes from the charming Village of Merrickville! Enjoy the best of country living in this beautifully built bungalow on a private 1-acre lot, offering peace, privacy, and modern comfort just minutes from the shops, cafés, and charm of historic Merrickville.The main floor features a bright open-concept living, dining, and kitchen area with large windows that fill the home with natural light. You'll love the main-floor laundry, and a spacious 4-piece bathroom complete with a relaxing soaker tub.Downstairs, the fully renovated lower level offers exceptional extra living space, complete with a home gym, bar area, full bathroom, and a large recreation room with direct access to the garage. A convenient prep/mudroom off the garage adds extra storage and functionality for busy families or hobbyists. Outside, make the most of your peaceful surroundings with a large deck, beautiful pergola, and expansive treed views - the perfect backdrop for entertaining or relaxing. Raised garden beds and a handy garden shed add to the property's charm, while the oversized attached double-car garage provides ample space for vehicles, tools, and toys. Recent updates and upgrades include: A/C (2023) Heat Pump / Propane Furnace (2023) Battery Backup (2023) Water Treatment System (2023/24) Outdoor Pergola & Full Basement Renovation (2023/24) Roof (2016) This turn-key property combines modern updates with country peace - the perfect blend of comfort, function, and natural beauty. Don't miss your chance to make 344 Richardson Road your new home. (id:49063)
47 Nadine Street
Clarence-Rockland, Ontario
Welcome to 47 Nadine Street in Bourget, Ontario - a beautifully designed custom-built bungalow by Creation Homes offering 1,650 sq. ft. of Energy Star and Built Green Canada certified living space. Nestled on a large .7 acre lot with natural gas, city water, and a conventional septic system, this home blends modern efficiency with timeless comfort. Completed with premium stone and vinyl exterior finishes, it features engineered hardwood and ceramic tile throughout, a custom kitchen with quartz countertops and tile backsplash, and a spacious open-concept layout perfect for entertaining. The luxurious primary suite includes a custom walk-in closet with built-ins, a stunning ensuite with a quartz double vanity, a glass walk-in shower with niche, and a free-standing soaker tub. Two additional bedrooms are complemented by a second full bathroom and built-in storage solutions. Enjoy the convenience of a main floor laundry room and pantry, a finished and drywalled double garage, and a 12' x 12' pressure-treated deck overlooking a private backyard surrounded by nature. The lower level features drywalled exterior walls and offers endless potential for future living space or recreation. Located just 25 minutes east of Ottawa and 15 minutes from Rockland, this property offers the perfect combination of craftsmanship, comfort, and countryside living. This home is under construction. (id:49063)
68 Vaughan Street
Ottawa, Ontario
Welcome to New Edinburgh! This red brick Victorian home is a charming gem nestled in one of Ottawa's most sought-after communities. A short walk from Rideau Hall, Stanley Park, Green Island, and the Rideau River, you'll find yourself surrounded by nature and history. Imagine taking a leisurely stroll just steps away from the diverse shops on Beechwood Ave. and a short 5 minute walk to Metro. This home features 2 bedrooms, 2 full baths, and a finished basement with a den/office. Fully renovated, it boasts hardwood floors throughout, new windows, updated stainless steel appliances, quartz countertops, and fresh paint. Spotless and beautifully maintained, this home offers a private, landscaped backyard patio perfect for evening entertaining and BBQ parties. Experience the perfect blend of original architecture and modern updates in this delightful residence. Pictures are from previous listing. (id:49063)



