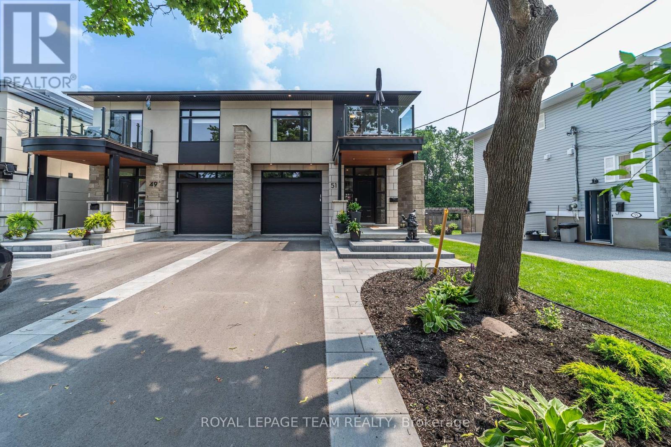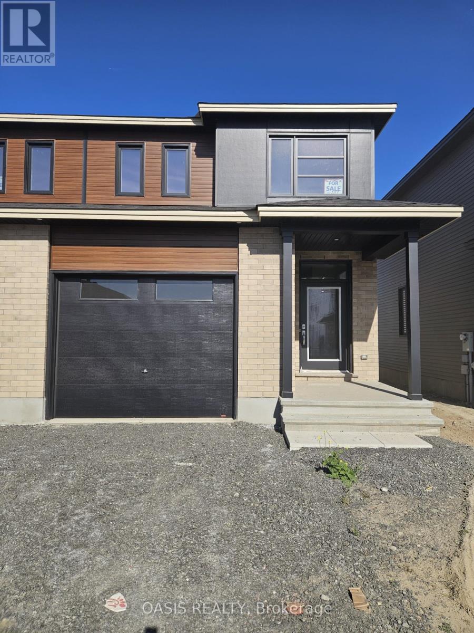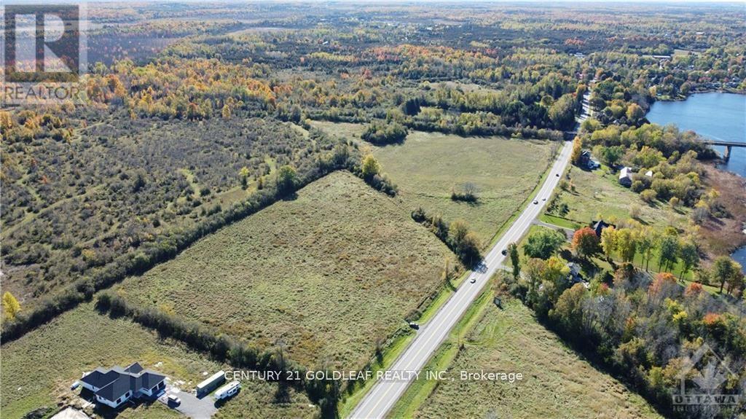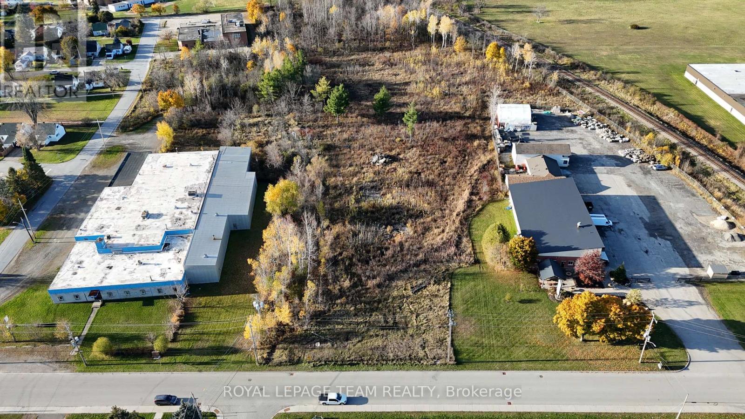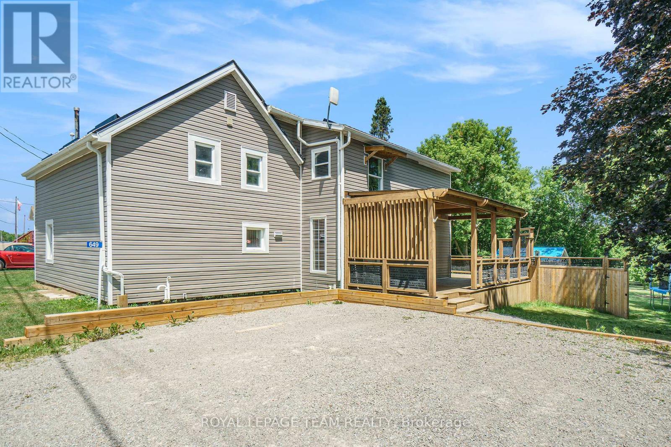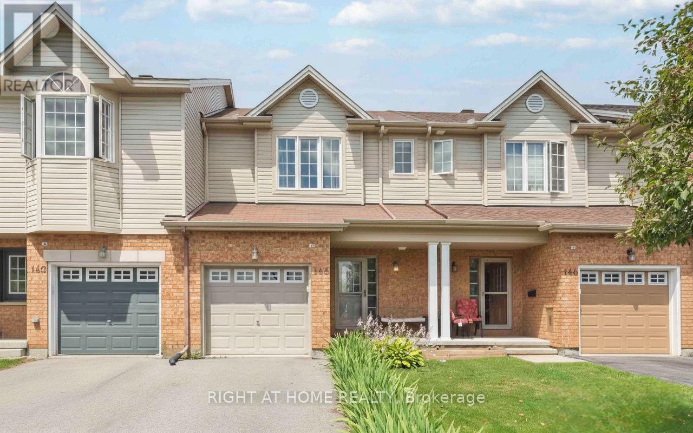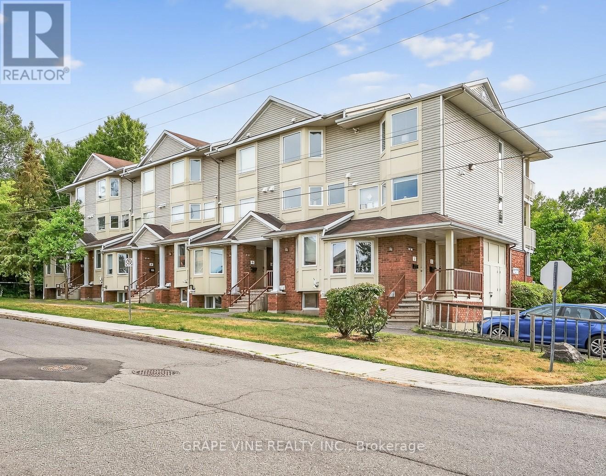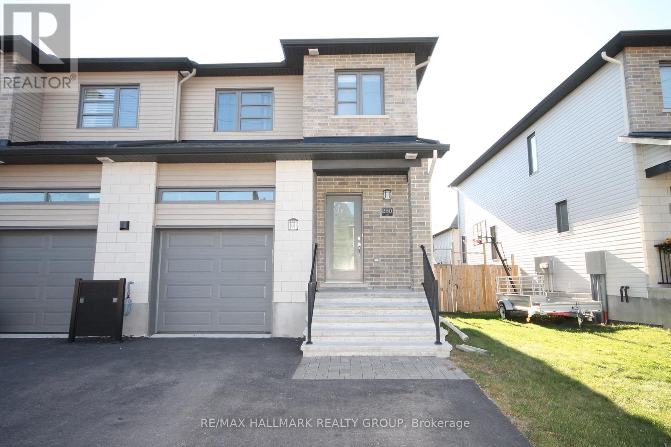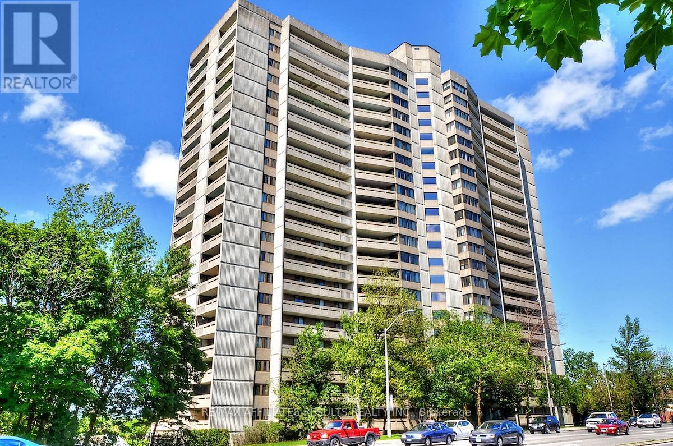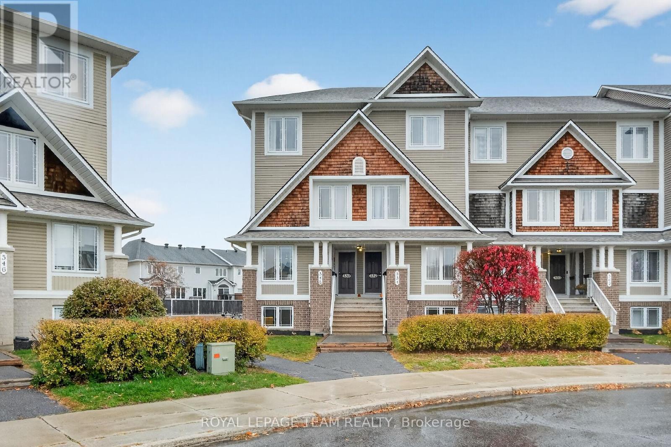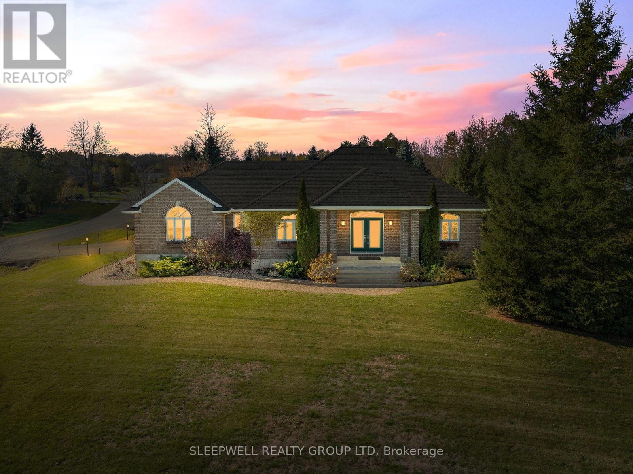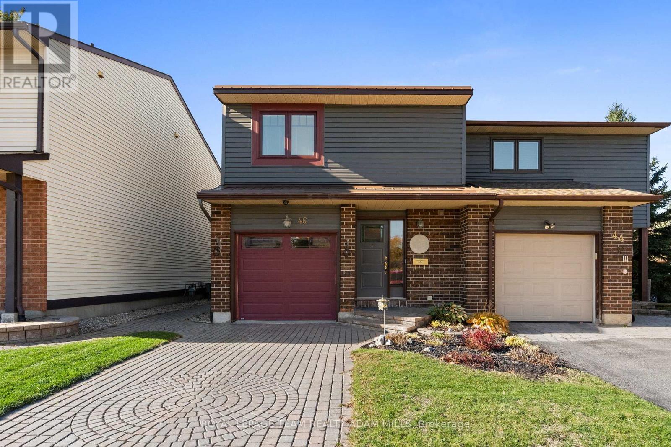51 Aylen Avenue
Ottawa, Ontario
Stunning, spacious & bright, custom-built semi-detached on a premium 166 ft deep lot. This property offers 3,350 sq/ft of finished space, including an impressive open-concept main level w/ample windows on two sides & high ceilings. The thoughtfully designed floorplan offers ample living & entertainment space, w/a coffee/wine bar tucked off the kitchen for added convenience. Offering four bedrooms + four bathrooms, a fully finished walk-out basement (includes a bar rough-in) and a covered extended patio w/heater...the perfect space for outdoor relaxation! A generous east-facing raised deck off the main living area and a sunny west-facing balcony offer added options for outdoor enjoyment. Additional features of this exceptional property include a primary retreat w/walk-in closet & ensuite bath, convenient second-level laundry w/handy built-ins, radiant heated floors, a BBQ hook-up, an elegant gas fireplace w/granite surround, low maintenance gardens & a custom shed. The home is nestled in a quiet pocket, just a short stroll to transit (coming LRT) & the Ottawa River Parkway, providing quick access to cycling/walking paths, cross-country skiing/snowshoeing, downtown Ottawa & Gatineau. (id:49063)
137 Kerala Place
Ottawa, Ontario
30 day possession for this spacious and beautiful "Ivy" model semi-detached home from Tartan Homes in Findlay Creek! 3 bedrooms+loft+finished basement family room and 14'x20' oversize garage. Great package of standard features includes: stone countertops in kitchen and bathrooms, extra potlights and hardwood, Energy Star certified, 9' ceilings on main, smooth ceilings throughout, 3 piece rough-in in basement, waterline to fridge, gas fitting to stove, central air conditioning, ensuite with 5' ceramic shower and glass door. First time home buyer GST incentive not included in price shown and could lower price to a net of as low as $739,297. (to be confirmed) Interior photos are of a model home so finishes will vary and the actual property will not include appliances, furniture, window coverings or staging items. Lot dimensions to be confirmed. New construction, taxes not yet assessed. total sq ft per builder plans is 2,358 sq ft which includes 377 sq ft finished in basement family room. (id:49063)
1094 County 43 Road # 6 Road E
Merrickville-Wolford, Ontario
Discover a rare opportunity to own approximately 8.5 acres of prime land nestled near the breathtaking Rideau River and just steps from the historic Merrickville Lock Station. This expansive, fertile lot offers endless possibilities for your dream home, hobby farm, or lush garden retreat. Enjoy easy access to charming downtown Merrickville, renowned for its unique shops, dining, and cultural heritage. Located at the gateway to the scenic Rideau River system, this ideal location provides convenient boating access to Ottawa, the Rideau Lakes, Kingston, and the St. Lawrence River - perfect for water enthusiasts and adventurers alike. Experience the tranquility and privacy of country living while remaining close to all the amenities Merrickville and the surrounding area have to offer. Whether you envision cultivating your own fresh produce or creating a serene rural escape, this versatile property invites you to bring your vision to life. Survey available upon request. (id:49063)
50 Lorne Street
Smiths Falls, Ontario
Discover one of the last remaining parcels of M2 Light Industrial land within the Smiths Falls town limits. This 4.2-acre property offers exceptional potential for development and growth - whether you're looking to expand your existing business or build from the ground up. Ideally located just minutes from the downtown core, this site provides excellent accessibility and visibility, with the added benefit of rail adjacency for potential logistical advantages. Zoned M2, the property allows for a wide variety of permitted uses, making it a rare and versatile opportunity in a growing community. Position your business for success - industrial land of this size and zoning is a true gem in Smiths Falls! (id:49063)
649 County Rd 29 Road
Elizabethtown-Kitley, Ontario
Welcome to this beautifully maintained two-storey home offering over 2,400 square feet of spacious and comfortable living that has been thoughtfully designed for family life. The bright and inviting living room offers seamless access to a large private back deck, making it the perfect spot for outdoor dining, entertaining, or simply relaxing in the sun. A charming side porch also leads directly to the deck, adding to the home's functionality and outdoor appeal. The large eat-in kitchen provides plenty of counter space and storage, making meal prep and family gatherings a breeze. A convenient main floor powder room provides ample space for a growing family or guests. Upstairs, you'll find four bedrooms , including a generously sized primary with luxurious five-piece ensuite, as well as a full bathroom and conveniently located laundry area--no more hauling baskets up and down the stairs. Step outside to enjoy the peace and privacy of a fully fenced backyard with no rear neighbours. This expansive outdoor space is perfect for kids, pets, or simply enjoying quiet evenings under the stars. Important updates have already been taken care of, including a new furnace installed in 2019, central air conditioning added in 2021, and a durable metal roof in 2019.This home combines space, privacy, and practicality in a lovely rural setting, just 15 mins from all the amenities of Smiths Falls. Sellers are motivated. (id:49063)
142 Lokoya Street
Ottawa, Ontario
Beautifully maintained 3-bedroom, 3-bathroom Freehold Townhome nestled in the highly popular Trailwest community of Kanata. Ideally located just steps from shopping, parks, schools, trails, and everyday amenities, this home offers both lifestyle and convenience. The main floor features hardwood floors and an open-concept living and dining area. The modern kitchen is sure to impress with its granite countertops, stainless steel appliances, and breakfast bar. Patio doors lead to a spacious deck and private backyard. Upstairs, you'll find a generous primary bedroom complete with a walk-in closet and a private en-suite. Two additional well-sized bedrooms and a full main bathroom make this home ideal for families or work-from-home setups. The fully finished lower level adds extra living space with a cozy family room and a convenient laundry area. Don't miss this fantastic opportunity to own a turnkey home in one of Kanata's most desirable neighbourhoods! (id:49063)
11 - 1400 Wildberry Court
Ottawa, Ontario
Beautifully updated 2 bed, 2 bath lower-level terrace home located steps away from shops, restaurants, a new LRT station, amenities, and so much more. Offers a large eat-in kitchen upgraded with modern cabinetry, quartz countertops and a full suite of seven appliances. Spacious living room with gas fireplace, elegant hardwood flooring and direct access to your own private terrace. With affordable maintenance and in a quiet, well-established neighbourhood, this townhouse is a true gem. Move-in ready, loaded with upgrades and immaculate, it's ideal for families starting out, young professionals or investors seeking a quality property in a sought-after area. Don't miss your chance - book your showing today! (id:49063)
280 Munro Street
Carleton Place, Ontario
Nestled in a quiet, family-friendly neighbourhood, this bright and modern 3-bedroom, 3-bathroom end-unit townhouse offers style and convenience. The spacious open-concept main floor features a modern kitchen with a centre island, subway tile backsplash, and stainless steel appliances. The dining and family room, highlighted by a cozy gas fireplace, opens to a private rear yard-perfect for entertaining or relaxing. Upstairs, the primary bedroom includes a walk-in closet and ensuite bath, while bedrooms two and three each feature their own walk-in closets. Convenient second-floor laundry adds everyday ease. The lower level awaits your finishing touches, offering great potential for added living space. With an oversized laneway and close proximity to parks, schools, and local amenities, this home delivers the best of small-town living - just minutes from Ottawa. (id:49063)
304 - 415 Greenview Avenue
Ottawa, Ontario
Welcome to The Britannia, where lifestyle meets location! This spacious 3-bedroom + den, 2-bathroom corner unit offers over 1,200 sq ft of bright, with new windows & doors, well-designed living space, complete with two balconies showcasing both sunrise and sunset views. With its smart, functional layout, this condo feels like a bungalow with all the perks, perfect for working from home, hosting guests, or simply relaxing in comfort. Condo living is made easy here, with heat, hydro, and water all included in the condo fees. Enjoy resort-style amenities without ever leaving the building: an indoor saltwater pool, fitness centre, squash court, sauna, billiards room, ping pong room, party/meeting rooms, library, craft room, workshop, hobby room, and three guest suites for visiting family or friends. The community is also pet friendly and welcoming. Outside your door, you'll find the very best of Ottawa living. Steps away are Britannia Beach, Britannia Park, the Yacht Club, Ottawa City Rafting, Farm Boy, shopping at Lincoln Fields, and the TransCanada Trail. Bike paths, green space, and outdoor recreation are all within reach, while quick access to Highway 417, Kichi Zibi Mikan Parkway, and the future Pinecrest LRT station makes commuting a breeze. Underground parking (spot 91)and a storage locker are included for your convenience. This unit is available for immediate occupancy. Book your private showing today and experience condo living at its finest! Some photos virtually staged. (id:49063)
548 Lakeridge Drive Ne
Ottawa, Ontario
OPEN HOUSE Nov 8th, 2025 ~ 12pm-2pm. Welcome to this meticulously maintained 2 Bedroom & 2.5 Bath lower level end unit condo! Pride of ownership is evident from the moment you walk through the front door. Large windows & patio door provide abundant natural light throughout the Main Level. The updated Kitchen boasts tons of cabinet & counter space, SS appliances and a breakfast bar & an eating area that can also be used as a sitting area; great for conversation while the chef is working! The open concept Living Rm & Dining Rm features engineered hardwood flooring and neutral tones. Finished Lower Level has 2 spacious Bedrooms both with 4pc Ensuites and there is convenient in-suite Laundry and storage. There is a deck off of the Living Rm and BBQs are allowed on the lower terrace. Parking is included (#56). Close to shopping, transit and so much more! Move-in ready! (id:49063)
1040 Misty Morning Lane
Ottawa, Ontario
Welcome to 1040 Misty Morning Lane, a beautifully maintained bungalow in the highly sought-after Sunset Lakes community in Greely. Set on a picturesque lot, the property features a unique mature tree that becomes a charming photo spot each fall. Step inside to a bright and inviting main living area filled with natural light and beautiful hardwood floors. The kitchen offers granite countertops, ample cabinetry, and plenty of prep and storage space Just off the living room, the sun-filled sunroom provides the perfect place to relax and enjoy views of the yard. The primary bedroom retreat offers high ceilings, a large walk-in closet, and a private ensuite complete with a soaker tub. Two additional well-sized bedrooms and a full bathroom complete the main level. The finished lower level features a generous family room-ideal for movie nights, a play area, or a home gym. The unfinished portion provides excellent flexibility: create additional living space or take advantage of the substantial storage area. The home also includes a spacious attached 2 car garage, offering convenience and additional storage. Living in Sunset Lakes means enjoying a resort-style community with exceptional amenities, including four spring-fed lakes, 3.6 km of jogging trails, acres of pine trees, two tennis courts, swimming pools (including a wading pool), waterfront parks, a beach and sundeck, play structure, and a volleyball court. A truly special place to call home. (id:49063)
46 Gentle Gate Crescent
Ottawa, Ontario
Welcome to 46 Gentle Gate - A Hidden Gem in South Keys! This beautifully updated semi-detached home is packed with charm, curb appeal, and thoughtful upgrades inside and out. From the sleek new garage door and interlock driveway to the manicured hedges that frame your private, low-maintenance backyard, this property truly shines. Step inside and you'll immediately feel the warmth - hardwood floors flow throughout, leading to a well appointed living room with a cozy wood-burning fireplace, perfect for the chilly Ottawa winters, and walk-out access to your tranquil outdoor retreat. The updated kitchen features granite countertops, stylish cabinetry, and plenty of workspace for the home chef, and SS appliances including gas range! A conveniently located powder room and access to the garage complete the main level. Upstairs, you'll find three generous bedrooms, including a spacious primary suite with a PAX wardrobe system and a beautifully renovated en-suite complete with a glass shower. An oversized linen closet adds extra storage convenience for busy family living. The finished lower level offers even more flexibility with a full 3-piece bathroom - perfect for a home office, guest suite, or recreation space. Pride of ownership shows throughout, with major updates offering peace of mind: metal roof (2012), siding (2019), Pella windows with built-in blinds (2010), furnace (2013), and a tankless hot water heater (owned, 2023). Additional highlights include a central vac system with attachments and a newer front door for added curb appeal. Ideally located in the heart of South Keys, you're minutes to parks, schools, shopping, the O-Train, and easy access to downtown. Move-in ready, meticulously maintained, and full of character - this South Keys stunner is one you don't want to miss! (id:49063)

