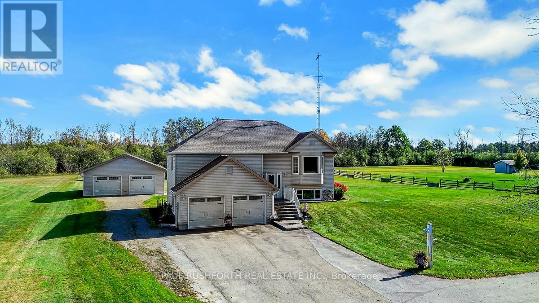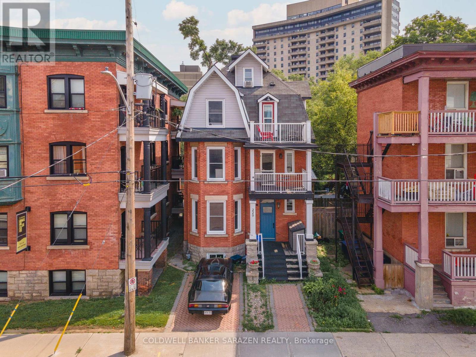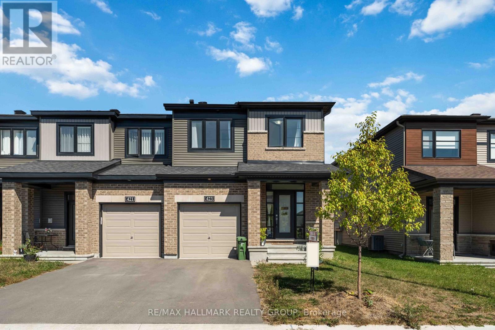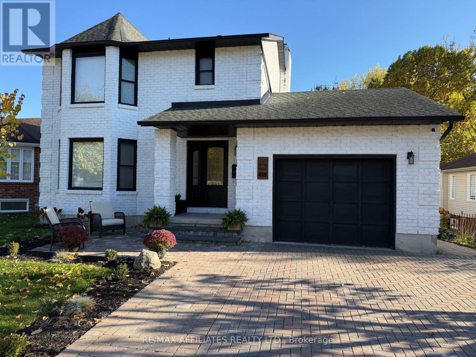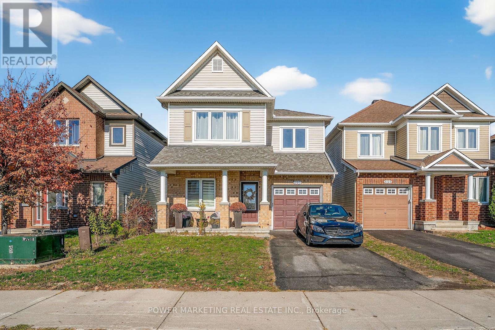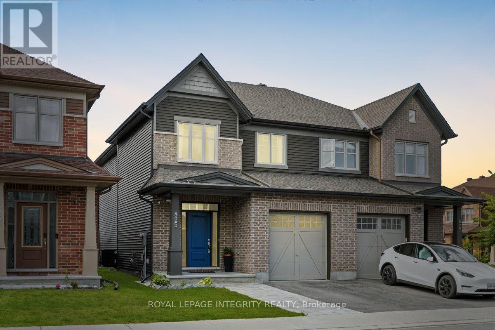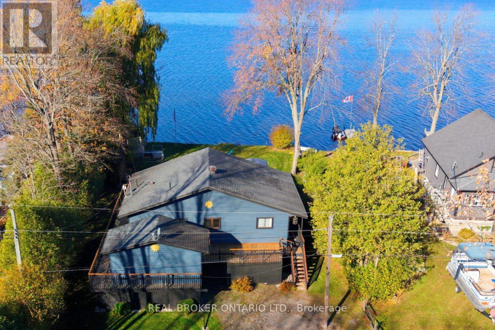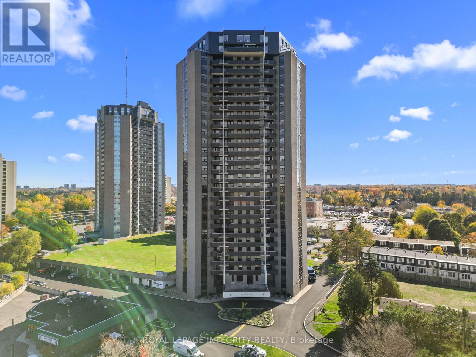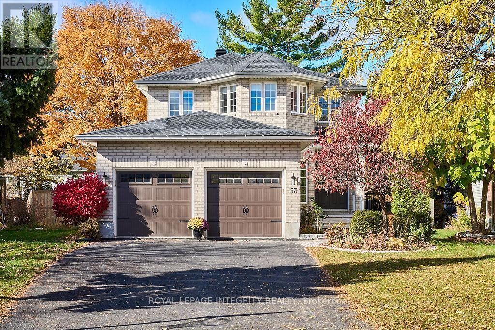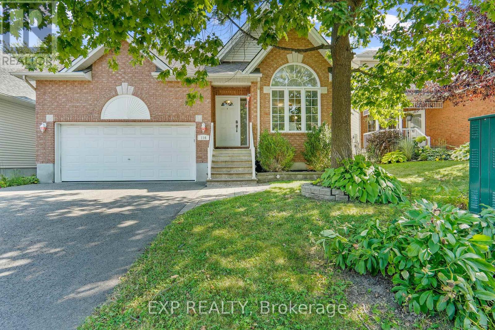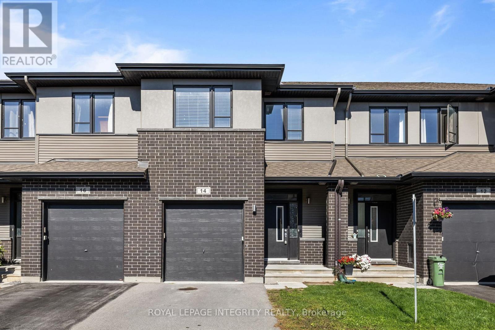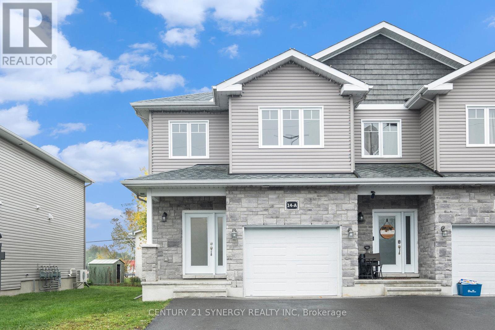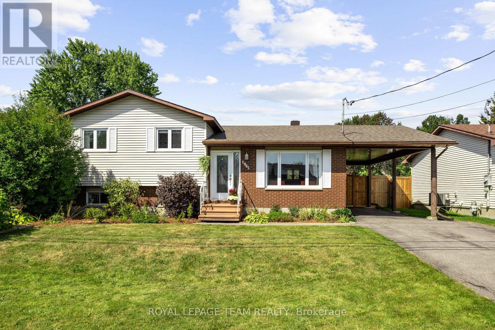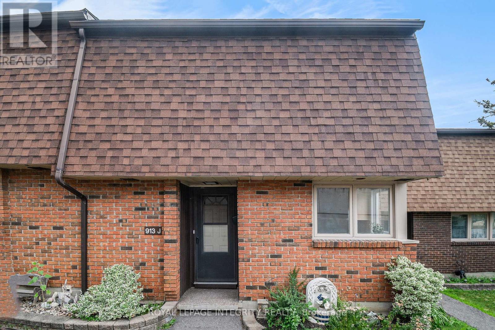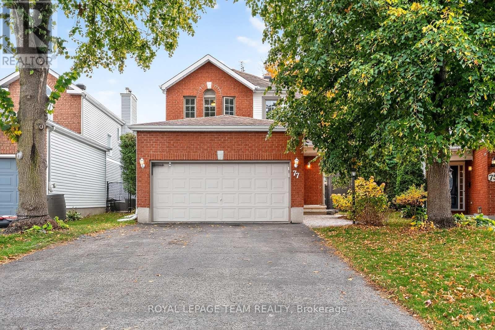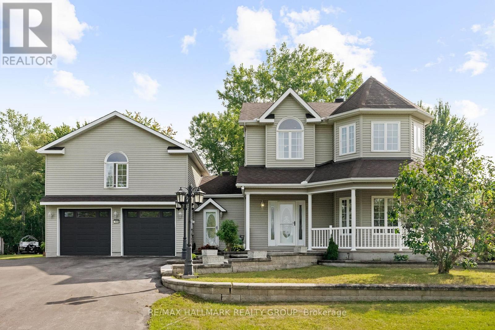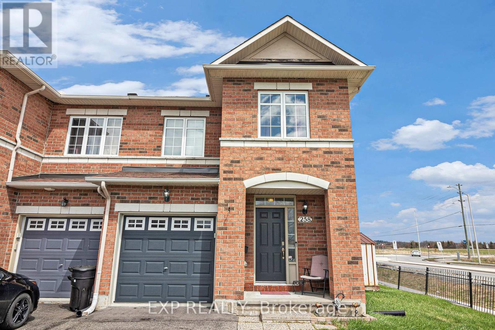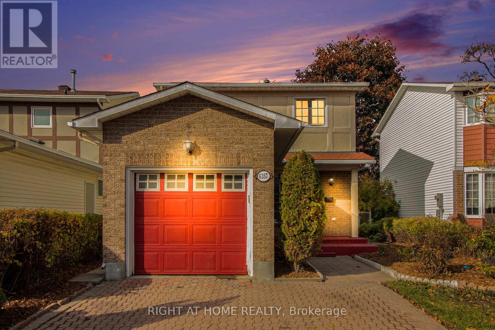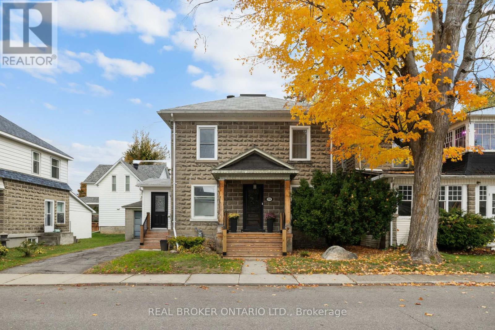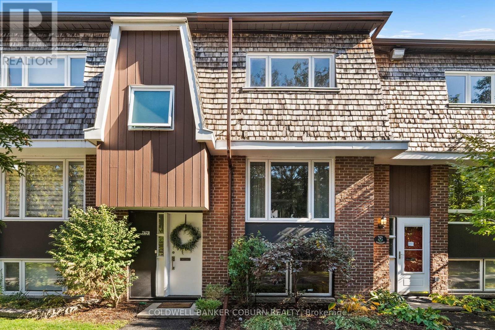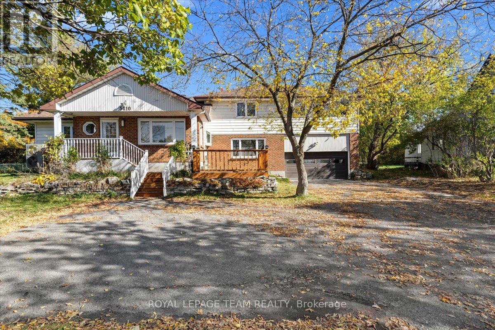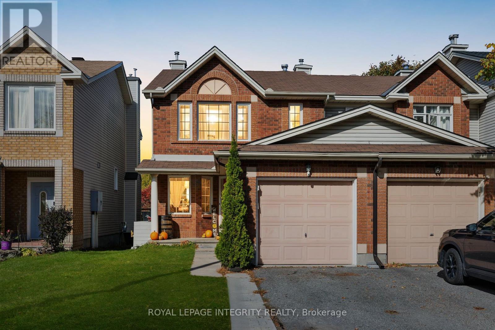2178 Erinbrook Crescent
Ottawa, Ontario
Welcome to this versatile and move-in-ready detached bungalow in Elmvale Acres, offering exceptional value and endless possibilities! Featuring 3 bedrooms, 2 full bathrooms and 2 full kitchens, this property is an ideal fit for multi-generational living, investors, or families seeking extra space and modern comfort. Freshly painted throughout, the main level showcases a sun-filled interior with large windows and a functional layout designed for both everyday living and entertaining. Enjoy a spacious living and dining area with timeless character and warmth, alongside a well-appointed kitchen complete with ample cabinetry and generous counter space. Three comfortable bedrooms and a full bathroom complete the main floor. A separate side entrance leads to the fully finished lower level, which includes a second full kitchen, a large family room, rec room, storage, and an additional full bathroom, perfect for use as a future in-law suite or income-generating rental. Set on a generous lot with a large rear yard, this home offers plenty of outdoor space for family fun, gardening, or future potential. Conveniently located close to transit, schools, parks, and shopping, it delivers both lifestyle and accessibility. Whether you're looking to invest, accommodate extended family, or enjoy a home with income potential, this turnkey bungalow checks all the boxes! (id:49063)
1293 Drummond Concession 1 Concession
Drummond/north Elmsley, Ontario
A BEAUTIFUL, raised bungalow with a walk out basement that blends modern comfort with country calm! Set on a lovely, tree-framed 1 acre lot just minutes from Historic Perth, this 3+1 bedroom, 3-bath home offers the kind of space and lifestyle that are hard to find. The open-concept main floor feels bright and connected, with a stylish kitchen featuring granite counters and a large island that makes cooking and gathering effortless. Step out onto the back deck and unwind while the sun sets over your peaceful yard it's the kind of spot made for quiet evenings or weekend barbecues with friends. The fully finished lower level adds even more living space, with a versatile family room and an extra bedroom or home office. A heated attached two-car garage keeps daily life convenient year-round, while the massive 32' x 28' detached garage doubles as an ideal workshop: a dream for anyone with hobbies, tools, or toys to store. With easy access to snowmobile and ATV trails, this is a property where work, play, and relaxation all fit together seamlessly. A rare opportunity for anyone craving room to breathe, a connection to nature, and a home that feels as welcoming as it is practical. Added bonus: garden sheds, and a fenced veggie garden. Heated with natural gas, low annual cost, excellent high-speed internet - and an outdoor parking for an RV with a power hook up! This home has been so thoughtfully cared for, and you can feel it the moment you pull up the drive everything about it just feels right. It's one of those places that instantly feels like home, and it's even better in person. Roof 2024, Furnace 2023, A/C 2023. (id:49063)
229 Charlotte Street
Ottawa, Ontario
Nestled in a prime Sandy Hill location, this well-maintained legal triplex offers exceptional convenience, particularly for University of Ottawa students. Meticulously cared for and thoughtfully updated, the property presents beautifully and has maintained full occupancy for over six years.Unit 1 features 3 bedrooms and 1 bathroom, soaring ceilings, and direct access to the landscaped backyard.Unit 2 offers 3 bedrooms and 1 bathroom, highlighted by hardwood flooring throughout and abundant natural light.Unit 3 is a spacious two-storey suite with 4 bedrooms and 2 full bathrooms.Additional features include ample storage space, shared laundry facilities in the basement, and a private, fully fenced, landscaped backyard. The property underwent fire retrofitting in 2019 and benefits from a new furnace and A/C (2023), promoting comfort and safety for all occupants. There is also potential for a fourth unit in the basement.Ideally located near Ottawa U, Rideau Centre, Rideau River, Strathcona Park, the National Gallery, Lowertown, and the ByWard Market, this is a rare opportunity to acquire a strong asset in one of Ottawa's most desirable rental pockets. (id:49063)
423 Silicon Way
Ottawa, Ontario
Available November 1. Spacious and bright end-unit townhome with 4 bedroom, located minutes from the Hi-Tech Park, schools, shopping, and Hwy 417. The main floor offers 9 ceilings, hardwood flooring, and an open-concept layout with a modern kitchen, sleek cabinetry, and adjoining living and breakfast areas. Upstairs, you'll find 4 bedrooms - ideal for family living or a home office - featuring a primary suite with walk-in closet and ensuite, plus a full bath, and convenient laundry. The fully finished basement adds extra living space with natural light and a 2-piece bath, perfect for a recreation room or entertainment. Just move in and enjoy! (id:49063)
2c Baxter Drive
Brockville, Ontario
This stunning white all-brick 2-storey home with timeless black accents blends contemporary upgrades with timeless charm. Located in Brockville's sought-after southwest end, you will enjoy a peaceful neighbourhood just steps from the Brockville Country Clubs 18-hole golf course, scenic St. Lawrence Park, and the city's vibrant downtown shops, dining, and waterfront. The bright, open-concept living and dining space is anchored by a cozy natural gas fireplace, setting the perfect mood for relaxed evenings or lively gatherings. The chef-inspired kitchen is a showstopper, with a central island and breakfast bar, a dual-fuel gas/electric range with a double oven, dishwasher, and fridge everything you need to whip up culinary magic.The homes 4-season heated solarium is the ultimate bonus space whether its coffee with sunrise views or cozy winter nights under the stars and it opens directly onto a backyard deck made for entertaining. A stylish 2-piece powder room rounds out the main floor. Upstairs, the primary suite feels like your private retreat, complete with a walk-in closet and a sleek ensuite with a spa-worthy shower. Two additional bedrooms and a 4-piece bath with a jetted tub offer comfort and flexibility for family or guests. Need more space? The finished basement delivers perfect for a family room, home office, or gym. Outside, pride of ownership shines. The fully landscaped backyard is your personal oasis, with brick patios, walkways, and new 6-ft PVC fencing creating a private, low-maintenance retreat. With numerous updates, including new patio and deck (2023), fresh landscaping and walkway (2023), 8x16 shed/lean-to (2024), finished basement, updated stairs (2025), fresh paint (2025), bathroom reno's (2024/2025), plus a roof (~10 yrs) and furnace (2013) this home is as turnkey as they come.This isn't just another house this is the home that changes everything. The only question is: will you be the one to call it yours? (id:49063)
657 - 657 Clearbrook Drive N
Ottawa, Ontario
Welcome to 657 Clearbrook Drive! A beautifully updated 2012 Minto Hudson model ideally located across from Panda Park. This single-family home offers 3 bedroom and 2.5 bathroom with numerous upgrades through out. The main level features a den, powder room, and a bright open-concept living area with large windows and pot lights. The modern kitchen includes a spacious island and an eat-in area overlooking a fully fenced backyard. Upstairs, you'll find a primary suite with a 4-piece ensuite and walk-in closet, along with two additional bedrooms and a main bath. Upgrades (2021): New flooring, renovated bathrooms and kitchen, added living room window, and updated railings. Close to Riocan Mall, Strandherd Crossing, schools, and all Barrhaven amenities. ** This is a linked property.** (id:49063)
825 Indica Street
Ottawa, Ontario
Welcome to 825 Indica Street in the heart of Stittsville! This beautiful 4 bedroom, 3.5 bathroom semi-detached home checks all the boxes for todays modern family. With stylish finishes, functional spaces, and an unbeatable location, its the perfect place to call home. From the moment you step inside, you'll be greeted by a bright, open-concept main floor with beautiful hardwood floors and an inviting layout designed for both everyday living and entertaining. At the center of it all is the chef inspired kitchen, complete with quartz countertops, stainless steel appliances, and abundant storage, a space where family meals and gatherings come to life. Upstairs, four spacious bedrooms provide plenty of room for everyone. The primary suite is a true retreat, featuring a walk in closet and a spa like ensuite to unwind at the end of the day. The fully finished basement extends your living space, offering a cozy gas fireplace that sets the perfect backdrop for movie nights, kids playtime, or hosting friends as well as a full bathroom for added convenience. Step outside and enjoy the charm of a quiet, family friendly street, just moments from parks, schools, scenic walking trails, shops, restaurants, and convenient transit options. This home is move in ready and waiting for its next family, don't miss the opportunity to make it yours! (id:49063)
1303 Hilly Lane
North Grenville, Ontario
A rare gem on the Rideau River! This is your chance to enjoy everyday life with a cottage vibe on a truly special waterfront property featuring 75 feet of beautiful shoreline and breathtaking views. This four-season home is designed for both comfort and connection; with wrap-around decks, a covered screened gazebo, hot tub, cozy fire pit area, a bunkie, and a workshop. There's even a versatile space off the main deck ready to be customized: perfect for a home office, extra living area, or guest space! Inside, vaulted ceilings and floor-to-ceiling windows frame the stunning river views, creating a bright, open living space accented by a cozy gas woodstove and reclaimed solid pine wide-plank flooring. The open-concept dining area with a statement chandelier flows seamlessly into a renovated kitchen with granite counters and high-end appliances. Three bedrooms and a full bath complete the layout. Additional highlights include heated floors, a new mudroom, and custom closets. Dock is included (and on site: stored for winter). A perfect mix of charm, comfort, and riverfront living: this home has it all. (id:49063)
1201 - 900 Dynes Road
Ottawa, Ontario
Step into this bright and spacious 3-bedroom, 1-bath condo with parking, perfectly combining comfort, convenience, and city living! Start your day with a peaceful walk or bike ride to Hog's Back Park, Mooney's Bay, or along the scenic Rideau Canal --- all just minutes from your doorstep. Inside, you'll find a generous open-concept layout, updated flooring, and fresh paint (2025) throughout, creating a warm and inviting atmosphere. The spacious dining and living area features large windows that fill the space with natural light. The modern kitchen has been tastefully updated with sleek quartz countertops (2025), a large sink, ample cabinetry, and a new stove and hood fan (2025) --- both stylish and functional. Each bedroom offers a cozy retreat with panoramic views of downtown Ottawa and the Gatineau Hills. Enjoy in-unit storage, covered parking, and premium building amenities including a swimming pool and a cozy library. Step out onto your expansive 40-foot balcony, the perfect place to relax and take in breathtaking views of Mooney's Bay, the Rideau River, and even the Canada Day fireworks!Conveniently located close to parks, restaurants, Carleton University, and essentials like Shoppers Drug Mart, this home offers a lifestyle of comfort and accessibility.Vacant and move-in ready - schedule your showing today! (id:49063)
53 Newcastle Avenue
Ottawa, Ontario
Tucked away on a serene street, this exquisite residence is an absolute dream! You will be delighted by a private oasis that is meticulously landscaped on a pie-shaped lot spanning over 7,728 sqft. It blends Modern Luxury & Comfort Elegance, and is embraced by breathtaking natural beauty. Generous layout boasting 4+2 bdrms and 4 updated baths, this home truly offers an abundance of space and style. Step through an 18' grand foyer, be greeted by spaciousness that flows seamlessly into a charming Living & Dining Room. The heart of the home is the inviting open-plan Family Room and eat-in Kitchen. Stunning hardwood floors gracing the main, upper levels and staircase, expansive picturesque windows flood the space with natural light. The high-end finished kitchen boasts quartz countertops that gleam alongside a matching one-piece quartz backsplash. The large central island offers a luxury working station that becomes the heart of your culinary adventures. A cozy nook overlooks the massive private backyard with mature trees, perfect for breakfast or tea time. The laundry room is smartly positioned next to the mudroom. Countless upgrades include all bathrooms with expensive finishes. The large primary bdrm is a true retreat, featuring a splendor 5-piece ensuite with a view of splendid autumn; three additional bdrms share a modern bath. The lower level is a real gem, offering a fantastic extension of living space with 2 bdrms and a luxury full bathroom, it's the ideal setup for teenagers or guests. Picture yourself on the huge deck, soaking up the sunshine on a lazy afternoon or hosting a lively weekend get-together, while the kids play and run, it's all about embracing the indoor-outdoor fantasy. Families will absolutely adore the nearness of TOP schools, Kanata North High-Tech campus, public transit, facilities, golf courses, hiking trails, bike paths and super close to Richcraft Recreational Complex. Welcome to this dream home with effortless grace and endless joy!!! (id:49063)
114 Echowoods Avenue
Ottawa, Ontario
Welcome to this beautifully maintained 3+1 bedroom, 3 full bathroom bungalow nestled in the heart of Stittsville's highly desirable Timbermere community. Boasting over 2,700 sq. ft. of finished living space, this sun-filled home offers the perfect blend of comfort, functionality, and modern style - ideal for families, professionals, and multi-generational living.Step inside to a bright and airy open-concept layout featuring gleaming hardwood flooring, oversized windows, and a cozy gas fireplace. The spacious eat-in kitchen includes ample cabinetry and countertop space, seamlessly flowing into the dining and living areas - perfect for hosting gatherings or enjoying quiet nights in. The main level features three generously sized bedrooms, including a serene primary suite complete with a walk-in closet and a private 3-piece ensuite bath. A second full bathroom and main floor laundry offer added convenience.Downstairs, the fully finished lower level impresses with a massive recreation room, a third full bathroom, and a versatile fourth bedroom with an oversized closet - perfect for teens, guests, or as a potential in-law suite. Outside, enjoy a sun-soaked backyard oasis with a stone patio, ideal for BBQs and outdoor entertaining. The oversized double garage provides ample space for vehicles and storage.Located just steps from Timbermere Park, top-rated schools, shopping, transit, and all of Stittsville's best amenities, this home truly checks all the boxes. Move-in ready and lovingly maintained - this is the Stittsville bungalow you've been waiting for! (id:49063)
379 Ardmore Street
Ottawa, Ontario
Welcome to 379 Ardmore - A METICULOUSLY maintained Westbrook model by Richcraft for sale by the original owners! Located on a PREMIUM CORNER LOT with West Facing Exposure, and over 3800 SQFT of living space (including the finished basement). Flooded with over $50,000 in upgrades including Shaker Cabinets, Granite Countertops in the Kitchen and all Baths, Pot Lights, Wainscotting, Crown Moulding, and California Shutters on each window - this home is truly a showstopper! The gourmet kitchen features granite countertops, stainless steel appliances with gas stove hookup, a walk-in pantry and servery making it an entertainers dream. Host holidays dinners in your formal dining room, or everyday meals in the breakfast nook. Off of the kitchen is a spacious family room with a cozy gas fireplace. The main floor den can be used as an office or bedroom with a full 3-piece bathroom beside. Upstairs boasts 4 large bedrooms each with it's own walk-in closet and access to an en-suite bathroom. The primary bedroom offers a walk-in closet and luxury 4-piece en-suite with a large soaker tub, glass shower and double vanity sink. The basement has been fully finished with a 810 sqft of living space and with an optional bedroom or home office. Perfect for movie nights, a home gym or play area. Enjoy summer nights in your fenced in backyard and cooking with your gas BBQ on your deck. Fantastic location surrounded by highly rated schools and minutes to transit, parks and everyday conveniences. Lots of storage and an incredibly beautiful home! OPEN HOUSE SATURDAY NOV.1ST FROM 2-4P.M. (id:49063)
14 Hackney Private
Ottawa, Ontario
Welcome to 14 Hackney Private nestled in the heart of Stittsville, this spacious 3 bed + den, 3.5-bath townhome spans approximately 2,230sqft + 378sqft fully finished basement in a sought-after private enclave. The open concept main floor features beautiful hardwood floors, 9 ceilings, stainless steel appliances, a walk-in pantry, and a chic backsplash. Upstairs, unwind in the large den next to the generous master suite with walk-in closet, double-vanity ensuite, soaker tub, and glass shower. Two additional bedrooms and a main bath. The fully finished basement includes a fourth bathroom ideal for guests, home office, or extra living space. Located next to parks, trails, schools and essential amenities, this location offers it all! Don't miss the chance to make this your next home! (id:49063)
14a George Street
North Stormont, Ontario
Welcome to 14-A George Street in Crysler, a beautifully crafted townhouse built in 2018 by trusted local builders, G&E Reno Construction. This 3-bedroom, 3-bathroom home combines modern comfort with thoughtful design. The open-concept main floor offers a bright and inviting living area, a 2-piece powder room, and a carpet-free layout for a clean, contemporary feel. The kitchen features a convenient walk-in pantry, perfect for all your storage needs. Upstairs, the primary suite features a walk-in closet and a 3-piece ensuite, while two additional bedrooms share a spacious main bathroom. The fully finished basement provides versatile space, ideal for a family room, play area, gym etc. Step outside to enjoy your private, fully finished backyard perfect for relaxing or entertaining guests. Additional highlights include a rough-in for central vacuum and low-maintenance finishes throughout, making this home both stylish and practical. Call toady to book a private viewing! (id:49063)
1965 Patricia Street
Clarence-Rockland, Ontario
Beautifully renovated high-ranch in a quiet, established neighbourhood with no rear neighbours, backing onto Patricia Charron park. Rare grandfathered access to the park and community garden through a private access door. Bright open-concept layout with a newly renovated kitchen featuring a large island, stainless steel appliances, and hardwood flooring throughout. Spacious primary bedroom with cheater ensuite plus 2 additional bedrooms. Fully finished basement offers a family room with gas fireplace, kitchenette/bar-area, den/home-office or 4th bedroom, full bath, and large laundry/utility room with plenty of space for storage. Outside, enjoy your private backyard oasis complete with an 18ft above-ground pool (2022), new deck (2023), new fence (2024), and beautifully landscaped gardens with mature plants, trees, and flowers. Carport, shed, and plenty of space to entertain. Close to schools, shopping, transit, and all amenities. You will love living here! (id:49063)
913j Elmsmere Road
Ottawa, Ontario
ALL INCLUSIVE CONDO FEES! Even your furnace replacement is covered! Experience stylish, carefree living in this beautifully renovated 3-bedroom, 2-bath condo townhome at 913J Elmsmere Road. The condo fee includes almost everything! No need to worry about monthly utility bills, plus your furnace is covered as well! Stylishly Updated & Move-In Ready, this beautifully refreshed home in Ottawa's sought after Beacon Hill neighbourhood offers modern comfort with timeless charm. Step inside to discover all new light fixtures, coffered ceilings, main floor high quality ceramic flooring and refinished hardwood floors upstairs that add warmth and elegance, perfectly complemented by fresh, neutral paint throughout the home for a bright and airy feel. The renovated bathrooms feature contemporary finishes and fixtures, combining style and functionality to meet your everyday needs. The thoughtfully designed floor plan provides spacious rooms, ample natural light, and a comfortable flow ideal for both relaxing and entertaining. Relax in your fully fenced and renovated private backyard, an ideal space for summer gatherings, gardening, or unwinding after a long day. The finished lower level adds flexibility for a rec room, office, or additional storage. As a resident of this tight-knit community, you can take advantage of family-friendly amenities including an outdoor pool and playground. Condo fees are all-inclusive, covering water, sewer, heat, and hydro for true peace of mind. Located close to schools, parks, shopping, and transit, 913J Elmsmere Road offers the perfect balance of convenience and community living. Whether you're a first-time buyer, downsizing, or seeking an investment property, this home is move-in ready and sure to impress. Don't miss the opportunity to own this updated gem - schedule your private viewing today! (some photos virtually staged) (id:49063)
77 Armagh Way
Ottawa, Ontario
Open House Sat Nov 1st, 2-4pm. Tucked toward the end of a quiet, semicircular street in central Barrhaven, 77 Armagh Way offers peaceful, family-friendly living in a neighbourhood that feels like a small town of its own. A red-brick façade and mature lindens frame the double garage and interlock walkway, leading to a stylish interior filled with charm. Make your way through the foyer to a front room that is perfect for an office or family flex space. Nearby, the updated kitchen features all newer appliances, granite counters, brushed gold hardware and heated tile floors. The dining and living rooms gather around a wood-burning fireplace and wide windows overlooking the landscaped, south-facing yard with cedar hedges, pergola, and a new heated pool. Upstairs, two spacious bedrooms with large closets look onto the private yard, with a main bath nearby. The serene primary sparkles with five windows, hardwood floors, and an ensuite bath. A finished lower level adds generous recreation space, laundry, and storage. Steps to parks, schools, trails, and everyday shops - this is Barrhaven at its most welcoming. (id:49063)
115 Pigeon Street
Clarence-Rockland, Ontario
Welcome to this stunning 3-bedroom home perfectly situated next to the Ottawa River, offering incredible views, abundant natural light from its many windows, and the bonus of a private in-law suite. The home's inviting wraparound porch adds charm and plenty of space to relax outdoors, while inside, the gourmet kitchen features a gas stove, large island, and ample room for entertaining. The living room boasts a cozy three-sided fireplace, while bamboo floors and a feature dining room wall add warmth and character. The dining area overlooks the expansive back deck, which includes a fully enclosed gazebo (3.55mx4.70m) that functions as an outdoor living space, offering plenty of room to relax, dine, or entertain in comfort throughout the seasons. The main floor also includes a full 3-piece bathroom and laundry room for added convenience. Upstairs, you'll find a spacious primary bedroom, overlooking the water, paired with a truly stunning main bathroom that exudes luxury, featuring a freestanding soaking tub, oversized glass shower with rainfall showerhead, dual vanities, elegant tile work, and a vaulted window that floods the space with natural light, creating a spa-like retreat right at home. The fully finished lower level offers a home theatre room, perfect for movie nights. The in-law suite, privately set above the oversized two-car garage, provides versatile living space for extended family or guests. This home is truly one of a kind, ideal if you're looking for comfort, functionality, and a touch of something special right by the water. 24 hour irrevocable on all offers. (id:49063)
258 Trail Side Circle
Ottawa, Ontario
PRICED TO SELL!! This beautifully maintained 3-bedroom, 3-bathroom end-unit townhome, ideally situated on a premium corner lot in the highly sought-after, family-friendly community of Springridge. Featuring no rear neighbours and an impressive 60-ft long driveway, this home offers the space, privacy, and convenience your family has been looking for.Inside, you'll be greeted by gleaming hardwood floors that flow throughout the open-concept living and dining areas, creating a warm and inviting main level. The bright eat-in kitchen boasts ample cabinetry and easy access to the fully fenced backyard complete with a large deck and storage shed perfect for BBQs, entertaining, or simply relaxing in your own private outdoor retreat. A convenient powder room rounds out the main floor.Upstairs, discover a spacious primary suite with a walk-in closet and 4-piece ensuite featuring a soaker tub your perfect escape after a long day. Two additional bedrooms, another full bathroom, and upstairs laundry offer practicality and ease for everyday living.The fully finished basement adds valuable living space, complete with a cozy family room featuring a gas fire place ideal for movie nights and a versatile den thats perfect for a home office, gym, or guest room.With a large front lawn, extended driveway for multiple vehicles, and an unbeatable peaceful setting with no rear neighbours, this end-unit townhome blends comfort, functionality, and exceptional outdoor living all in a welcoming and vibrant community close to schools, parks, trails, and amenities. ( Roof - 2021,40year rating, Home inspection report available upon request.) (id:49063)
6357 St Louis Drive
Ottawa, Ontario
Welcome to 6357 St Louis Drive, this charming 4-bedroom, 3-bathroom family home situated near the Ottawa River in Orleans at Hiawatha Park! Ideally located within walking distance to parks, top-rated schools and the scenic Ottawa River Pathway. The kitchen comes with granite countertops and stainless steel appliances, living areas with hardwood floors, new carpet and vinyl flooring (2025), while the separate living and dining rooms offer cozy spaces for entertaining. The second floor offers three generous bedrooms and a newly renovated full bathroom. There is a separate side entrance to the fully finished basement, it has one bedroom, a small living area and a full bathroom plus ample storage space. Step outside to a fully fenced treed backyard that ideal for you to enjoy your personal outdoor activities with no neighboring eyes. BONUS: Almost new roof (2023) and new furnace installed (2019). Conveniently located next to public transit, Schools, Bike Trails and arks plus quick access to Hwy 417. Two future LRT stations and Place d'Orléans Shopping mall is just minutes away. This home offers all of the freedom of a detached home all for the price of a townhome., Flooring: Hardwood, Vinyl and Carpet. (id:49063)
584 Jessup Street
Prescott, Ontario
Welcome to 584 Jessup Street in beautiful Prescott, just a few blocks from the St. Lawrence River. You will be absolutely entranced by this charming two-story stone home that has been completely renovated blending classic character with modern comfort. On a quiet street just 4 blocks from the St. Lawrence River. It's not just a vibe, it's a lifestyle; enjoy downtown shopping, restaurants, pubs, farmers markets, and a short walk to the boat launch, tennis courts and sightseeing along the river! As you enter this beautiful home, you're greeted by a staircase that sets the tone for the home's timeless appeal. Every detail has been thought out, from the wainscotting, to the new light fixtures. The kitchen is stunning with gorgeous white cupboards, a huge island, beautiful lighting and stainless steel appliances, with plenty of space to cook and gather. A detached one-car garage provides added convenience, and the stone exterior gives this home exceptional curb appeal. The second level features 3 bedrooms and a surprisingly large and modern bathroom. Updates include all new electrical (2022), insulation, drywall & some windows. (id:49063)
767b Ridgewood Avenue
Ottawa, Ontario
Experience the best of Mooney's Bay living at 767B Ridgewood Avenue! This charming 3-bed, 2-bath condo townhome offers a comfortable and inviting layout with a bright spacious living room, separate dining area, and functional kitchen with stainless steel appliance and overlooking the private fenced patio - perfect for relaxing or entertaining. Upstairs, you'll find three generous bedrooms including a large primary with a convenient 2-piece ensuite. The main bathroom has been beautifully updated with new vanity, flooring, tub, toilet and fixtures. Enjoy lovely hardwood floors throughout. The finished lower level with laminate flooring provides additional living space ideal for a family room, home gym, or office. Bonus there is indoor parking right at your door! Just steps to Mooney's Bay Beach, parks, scenic trails, transit - enjoy a home that's all about comfort, lifestyle, and location. (id:49063)
5410 Old Richmond Road
Ottawa, Ontario
Step into this stunning home through a spacious, light-filled foyer and immediately notice the gleaming birch hardwood floors that flow throughout the main level. The large formal dining room is perfect for entertaining, complete with oversized windows that flood the space with natural light.The kitchen features stainless steel appliances, ample cabinetry, and generous storage while you can enjoy casual meals in the charming eat-in sunroom. The main level offers a convenient bedroom and full bathroom. You'll also love the expansive living room, complete with patio doors that open onto a large deck overlooking your spacious, fenced yard featuring an in-ground pool, perfect for summer fun and entertaining. Upstairs, you'll find three additional generous bedrooms and a luxurious main bathroom with a jetted soaker tub and walk-in shower. The primary suite features a walk-in closet and a private ensuite bath. Don't miss the bright and airy bonus loft- ideal for a home office, studio, or playroom! The finished basement offers a cozy wood stove, creating the perfect rec room retreat for chilly winter nights, along with plenty of storage space. Situated on an expansive lot with room to roam, this property also boasts a double car garage for added convenience. This home checks all the boxes-space, style, and functionality-inside and out. (id:49063)
13 Banchory Crescent
Ottawa, Ontario
This end unit townhome is the perfect fit for first-time buyers, young professionals, growing families, or downsizers alike! Step inside and be greeted by a bright and inviting main floor featuring a spacious living room and a formal dining area, ideal for hosting friends and family. The large kitchen offers abundant counter space, a breakfast bar for casual meals, and plenty of cabinetry for all your cooking needs. Just off the main living space, you'll find a rare and highly sought-after main floor office, perfect for working from home, along with a convenient mudroom from the garage that adds everyday practicality. Upstairs, discover three comfortable bedrooms, including a generous primary suite with loads of natural light, its own ensuite bath and walk-in closet. The finished basement expands your living area with a cozy fireplace, the perfect spot to unwind after a long day. You'll also find a surprising amount of additional storage space, keeping your home organized and clutter-free. Step outside to a fully fenced backyard with no rear neighbours offering privacy and tranquility, and a back gate that leads directly to the park behind. Located close to all amenities, top-rated schools, and the Kanata tech park, this home delivers both lifestyle and location. Move-in ready and filled with modern conveniences. Recent 2025 upgrades include kitchen, front door, patio door, plumbing throughout, and backyard fencing. (id:49063)


