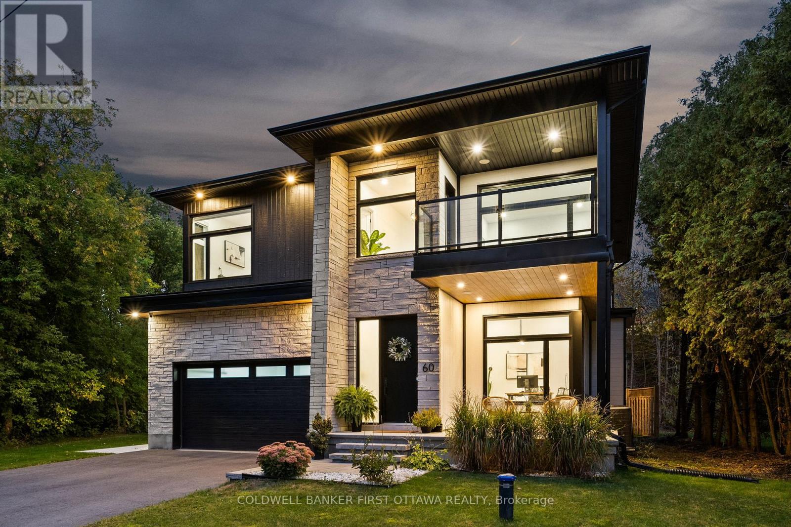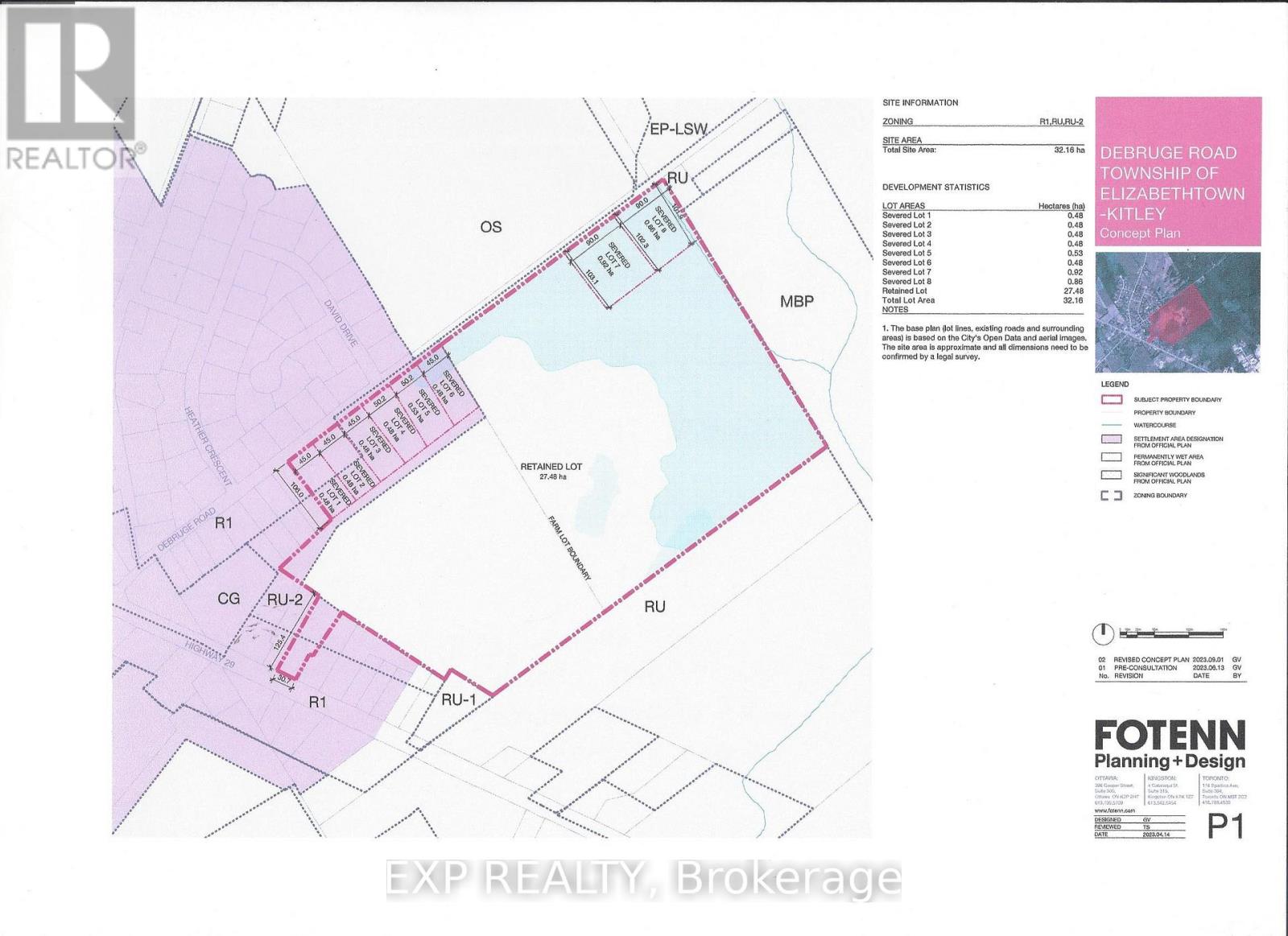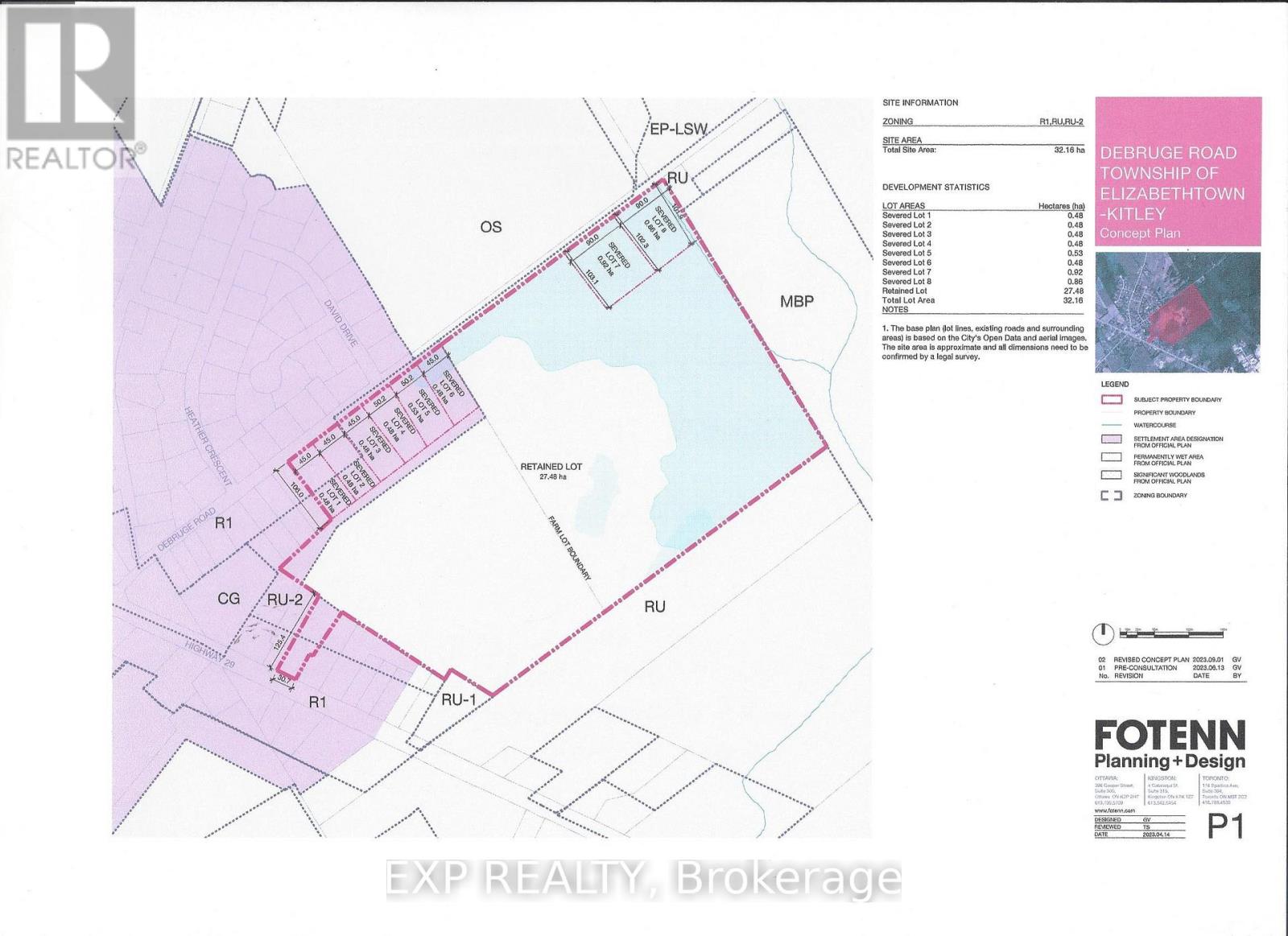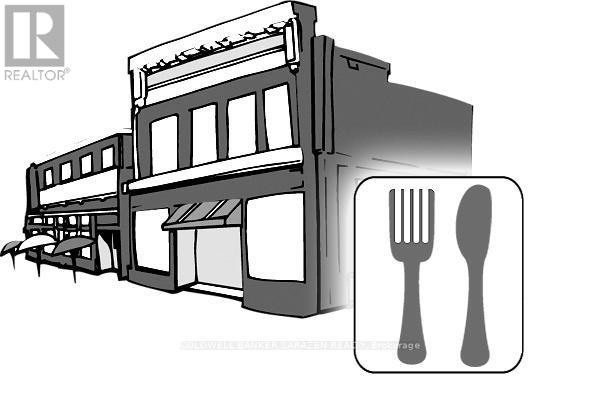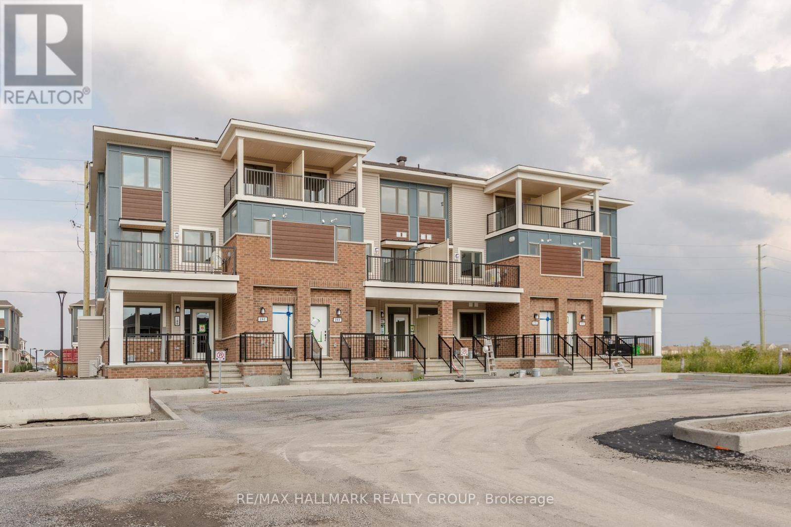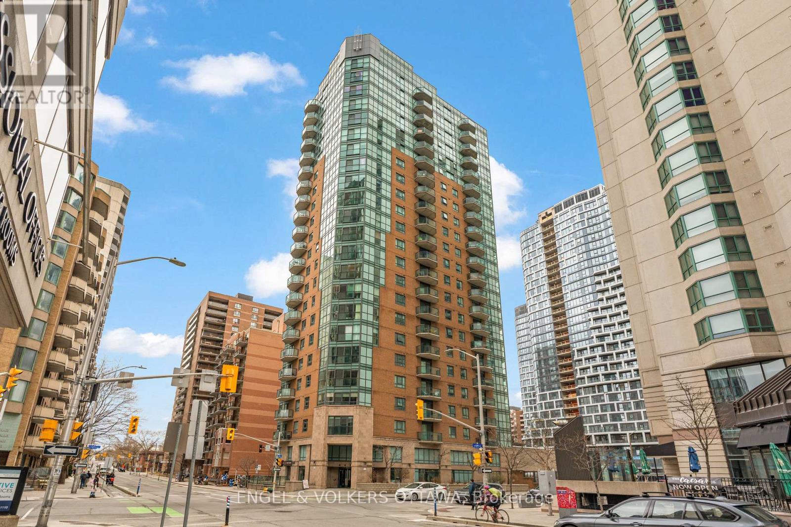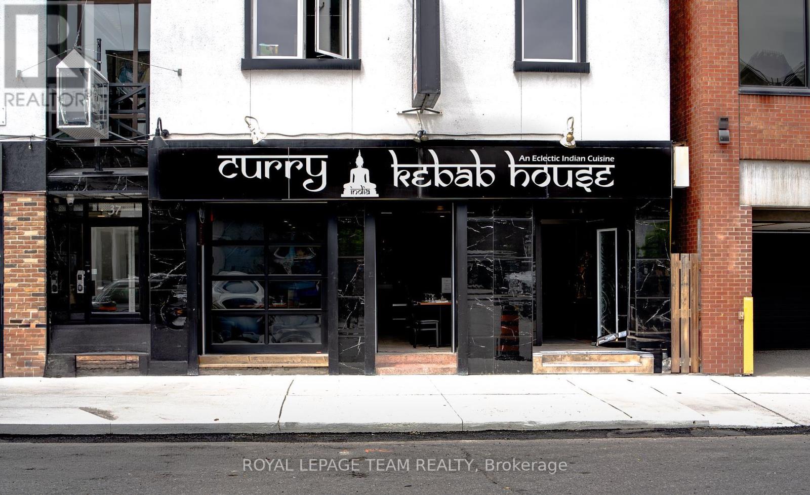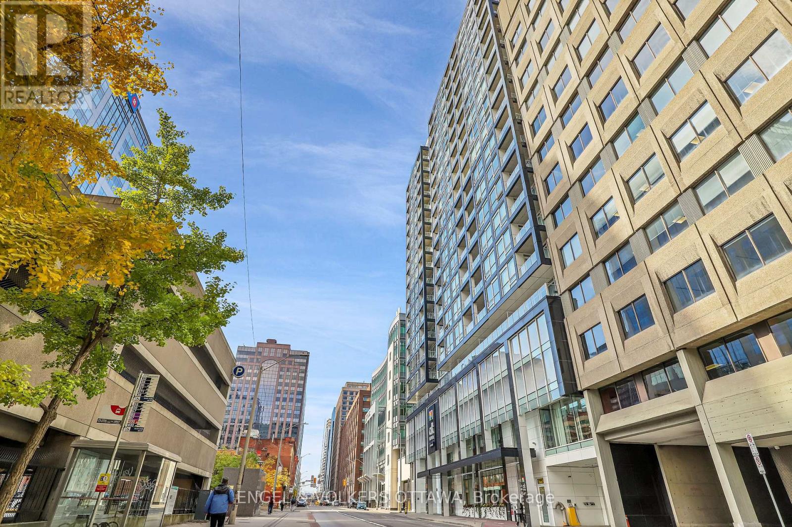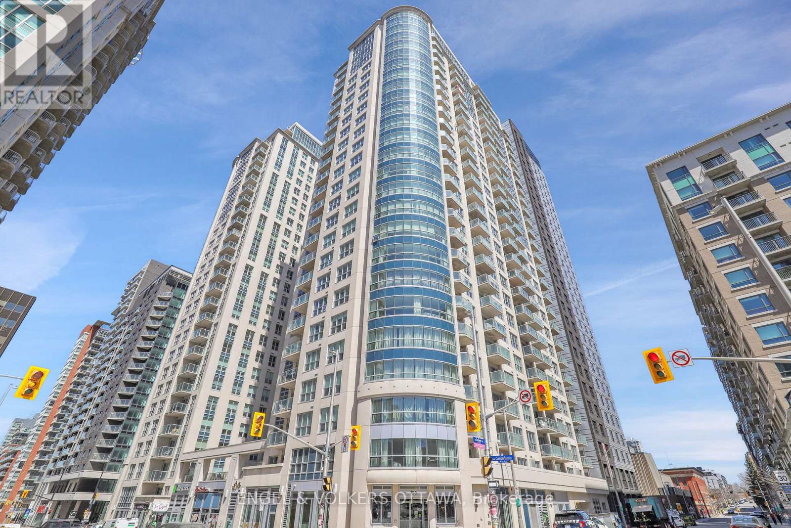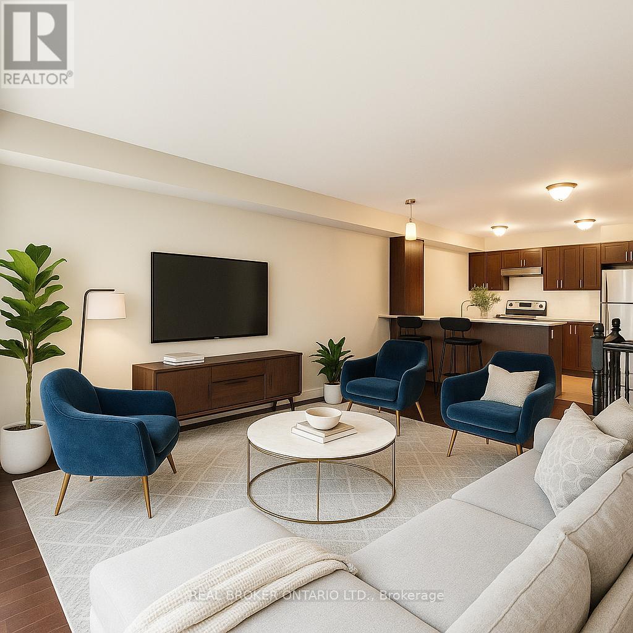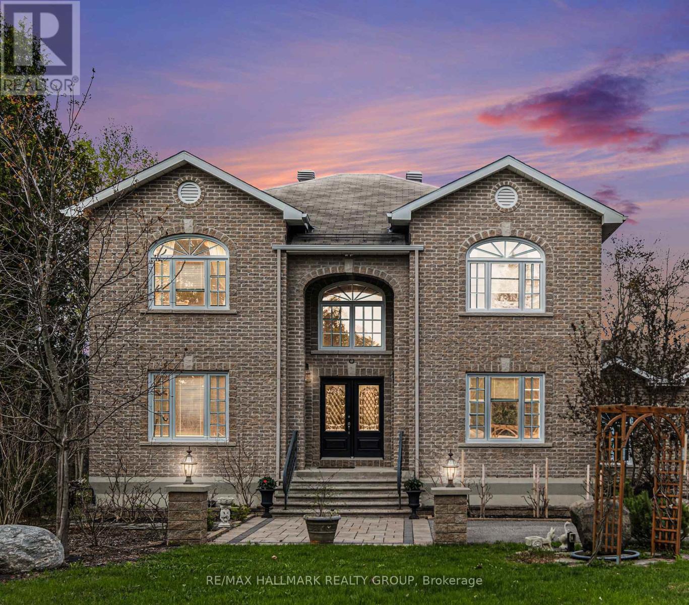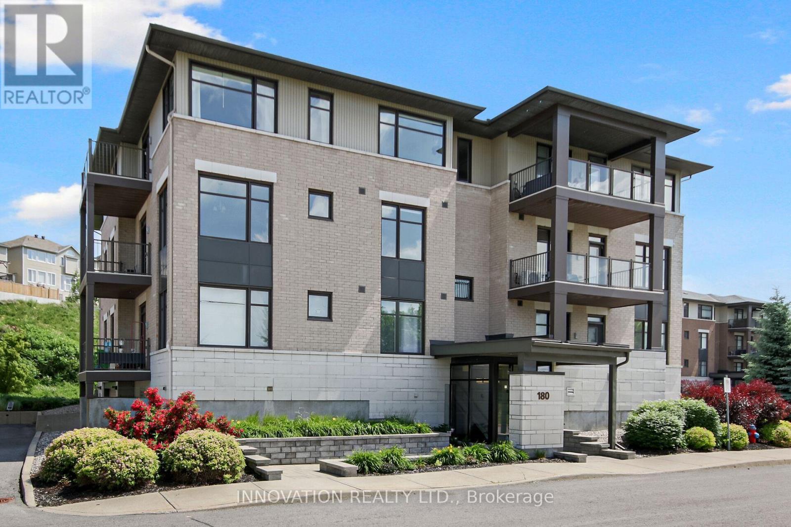60 Holborn Avenue
Ottawa, Ontario
A rare opportunity to acquire a newly built home minutes from the airport, 416 and all Barrhaven amenities. Definitely not your average home - this custom 2023 built residence was masterfully crafted by award winning builder Neoteric Developments and built to the highest standards. 3100 square feet of refined luxury offering 4 bedrooms, 5 bathrooms and an unrivalled architectural design. A sun soaked main floor offers a den and mudroom plus an open concept kitchen/living area highlighted by oversized windows, wide plank floors and custom millwork. Upstairs, take advantage of serene water views from the covered balcony. Each bedroom features a private ensuite including the primary bedroom with massive walk in closet and European inspired wet room. The finished lower level offers a large rec room, additional bedroom and full bathroom. Ideally situated across from the waterfront, the home features great entertaining space in the rear yard plus a large side yard offering endless possibilities. All the bells and whistles you would expect from a GOHBA award finalist including motorized blinds, in wall retractable central vac, heated/cooled garage, Generlink generator, custom everything and much, much more. If you are tired of the ordinary, think extraordinary and find it here. (id:49063)
29 County Road
Elizabethtown-Kitley, Ontario
Imagine owning over 74 acres of prime Eastern Ontario countryside now offered at a major price reduction and ready for your vision. Nestled partly within the historic Tincap Settlement Area, this estate includes a detailed concept plan by FOTENN, with Township and County support for up to eight lot severances (pending studies). Build, subdivide, or develop at your own pace. Two private ponds sit among level clearings framed by mature hardwood forest, perfect for a luxury retreat, equestrian facility, or boutique subdivision. Extensive table-top bedrock areas provide ideal space for parking or storing large equipment, catering perfectly to construction, landscaping, transport, or storage-based operations. Dual frontage on County Road 29 and Debruge Road offers effortless access and a grand entrance to each site. Proposed lots range from 1.19 to 2.27 acres, with 67.9 acres set aside for conservation, trails, or future density. A 2.5-acre historic cemetery at the southern edge adds character without limiting use. Hydro and high-speed internet are at the roadside, blending modern comfort with rural peace. Only six minutes from Hwy 401 and ten from Brockville, this property balances tranquility and convenience. You're 50 minutes from Kingston, about an hour to Ottawa's edge, and just over two hours from Montreal. Local vineyards, farmers markets, trails, and 1000 Islands boating are all nearby. With regional growth driving land values, this parcel is both a spectacular home site and a smart long-term investment. Whether for a custom estate, phased development, or business-friendly land base, this rare landscape of fields, ponds, woods, and usable bedrock is your blank canvas. Also listed as Commercial MLS #X12269457. (id:49063)
29 County Road
Elizabethtown-Kitley, Ontario
Imagine owning over 74 acres of prime Eastern Ontario countryside now offered at a major price reduction and ready for your vision. Nestled partly within the historic Tincap Settlement Area, this estate includes a detailed concept plan by FOTENN, with Township and County support for up to eight lot severances (pending studies). Build, subdivide, or develop at your own pace. Two private ponds sit among level clearings framed by mature hardwood forest, perfect for a luxury retreat, equestrian facility, or boutique subdivision. Extensive table-top bedrock areas provide ideal space for parking or storing large equipment, catering perfectly to construction, landscaping, transport, or storage-based operations. Dual frontage on County Road 29 and Debruge Road offers effortless access and a grand entrance to each site. Proposed lots range from 1.19 to 2.27 acres, with 67.9 acres set aside for conservation, trails, or future density. A 2.5-acre historic cemetery at the southern edge adds character without limiting use. Hydro and high-speed internet are at the roadside, blending modern comfort with rural peace. Only six minutes from Hwy 401 and ten from Brockville, this property balances tranquility and convenience. You're 50 minutes from Kingston, about an hour to Ottawa's edge, and just over two hours from Montreal. Local vineyards, farmers markets, trails, and 1000 Islands boating are all nearby. With regional growth driving land values, this parcel is both a spectacular home site and a smart long-term investment. Whether for a custom estate, phased development, or business-friendly land base, this rare landscape of fields, ponds, woods, and usable bedrock is your blank canvas (id:49063)
4055 Carling Avenue
Ottawa, Ontario
20min drive from Downtown Ottawa. This is a diner style restaurant that seats 128 people, fully renovated as per franchisor standards. This restaurant has a large clientele, regular customers, birthday parties, business events, etc. Ideal business for an owner operator or family. Sales are good and business is profitable. An opportunity to join a successful Canadian Franchise restaurant chain. This is a Franchise that prides itself for serving healthy meals, breakfast & lunch. Hours of Operation: 6:00 a.m. to 3:00 p.m. This restaurant is for sale at a portion of the price of opening a new one. Go in and start making money from day 1. (id:49063)
137 - 290 Zenith Private
Ottawa, Ontario
Welcome to 290 Zenith Private - Available November 1, 2025! Bright and modern 2-bedroom, 1.5-bath upper unit located in the growing Half Moon Bay community. Main level features an open-concept living space with stainless steel appliances, breakfast bar, plenty of storage, a half bath, and a private balcony. Upstairs, you'll find two spacious bedrooms, one with a walk-in closet and private balcony, and the other with a walk-through closet and cheater ensuite. Convenient in-unit laundry on the upper floor. 2 parking spots included (no additional parking available). Tenant pays all utilities. Available November 1, 2025. Photos from before tenancy or of an identical unit. Perfect for professionals or couples looking for modern comfort in a convenient location! (id:49063)
1403 - 445 Laurier Avenue W
Ottawa, Ontario
Fully furnished and move-in ready - with underground parking included! This bright 1-bedroom corner suite offers 655 sq ft of thoughtfully designed living space in the heart of downtown. With floor-to-ceiling, wall-to-wall windows, the open-concept layout is filled with natural light and offers views of downtown and the future central library from your private balcony. The spacious bedroom comfortably fits a desk and includes generous closet space, making it ideal for professionals or anyone seeking a stylish, low-maintenance city pied-à-terre. Freshly painted throughout, the unit also features in-suite laundry and secure underground parking. Located just steps from Lyon LRT Station, Parliament Hill, the Bank of Canada, World Exchange Plaza, scenic walking paths, and an array of cafés, restaurants, and boutiques - this is an unbeatable location! (id:49063)
33 - 39 Clarence Street
Ottawa, Ontario
Welcome to a distinguished Indian eatery nestled in the lively heart of Ottawa's By-Ward Market! This is an unparalleled chance to acquire a flourishing culinary enterprise at a competitive price point. Situated in a historic edifice that epitomizes the charm and character of By-Ward Market, the restaurant promises an ambience that is both welcoming and evocative.Strategically positioned, it's mere footsteps away from prestigious institutions such as Ottawa University, the iconic Parliament, numerous corporate hubs, and coveted tourist spots. Surrounded by a myriad of high-rise residences and luxury hotels, By ward market square, surrounded by restaurants, night clubs, the locale fosters a consistent influx of locals, students, business travellers, and globetrotters.The establishment boasts a classic entrance leading to a refined reception and bar area. A spacious dining hall, designed to accommodate around 145 patrons, complements an outdoor patio seating an additional 28. The kitchen, a cornerstone of operational efficiency, is outfitted with dual ventilation systems: a grand 18-foot hood and a functional 10-foot hood, ideal for high-volume, authentic cooking.The extensive inventory of professional culinary equipment comes included, primed to empower your gastronomic aspirations. The interior layout provides a canvas for your creative vision, whether you envision intimate seating arrangements or a broader, more expansive setup.Viewings can be arranged with at least 24 hours' advance notice, contingent on scheduling availability. Seize the potential of this prime, high-traffic location, complemented by an exceptional layout and a turnkey solution. This is a remarkable prospect to claim ownership of a prized culinary gem in Ottawa's thriving downtown. Don't let this golden opportunity pass! (id:49063)
2203 - 199 Slater Street
Ottawa, Ontario
2-STORY PENTHOUSE! This rare 3-bedroom + den, 3-bath luxury condominium in the heart of the Financial District offers sleek contemporary design and exceptional finishes throughout. Freshly painted and professionally cleaned, the open-concept living space showcases dramatic lines, floor-to-ceiling windows, sliding glass doors, and a bright, airy ambiance with urban views. Interior styling blends soft and dark hues with upscale reflective accents, quartz and porcelain surfaces, glass tiles, and high-end stainless steel appliances. A large private terrace with natural gas BBQ hookup extends your living space, while two underground parking spots and the largest private storage locker in the building add unmatched convenience. Residents enjoy premium amenities including a concierge, fitness centre, bike storage, billiards and screening rooms, plus a stylish outdoor terrace. Steps to shopping, transit, steps from the LRT, restaurants, and more. (photos from previous furnished listing) (id:49063)
202 - 195 Besserer Street
Ottawa, Ontario
Fully Furnished! Stylish downtown living awaits in this bright, open-concept 2-bedroom plus den, 2-bath condo with floor-to-ceiling windows, a sleek kitchen featuring granite countertops and stainless steel appliances, and a large private terrace that runs the full length of the unit. The den includes custom built-in shelving, creating the option of a functional home office, while brand new hardwood flooring adds warmth and elegance throughout. The bathrooms feature upgraded cabinetry, adding a touch of luxury. With in-unit laundry, underground parking, a storage locker, and access to premium amenities including a 24-hour concierge, indoor pool, fitness centre, outdoor terrace, and party lounge. Located steps from the LRT, Rideau Centre, University of Ottawa, and the ByWard Market. Also listed for sale, MLS: X12333034 (id:49063)
778a Chapman Mills Drive
Ottawa, Ontario
Welcome to the Minto Juliet II, where intelligent design meets lifestyle-driven living in the heart of Chapman Mills. From the moment you walk in, you're greeted by a sun-drenched main level that sets the tone: bright, open, and thoughtfully composed. Expansive windows flood the space with natural light, while the seamless flow from living to dining to kitchen creates a sense of connection and purpose. This is where everyday life feels just a little more elevated. The kitchen is designed for real living, ample counter space, modern cabinetry, and a rare walk-in pantry make this space both practical and elevated. Whether you're cooking for two or hosting friends, it delivers form and function without compromise. Discover your private interlocked terrace, a true outdoor extension of your living space. Set up your BBQ, outdoor lounge, or café table and enjoy the freedom of low-maintenance, open-air living. .Downstairs, find a well-planned lower level with two comfortable bedrooms, including a generously sized primary suite with a walk-in closet. The second bedroom easily functions as a guest room, home office, or hybrid space for those who live and work in one place. A full bathroom, dedicated laundry room, and extra storage area round out the layout with the kind of utility that makes a difference every day. Freshly painted throughout and turnkey ready, this home includes underground parking, a rare and welcome convenience that adds real value year-round. And then, there's the location: mere steps to transit, elementary schools, parks, and the Chapman Mills Marketplace. Explore the Stonebridge Trails, stroll along the River, or simply enjoy being at the center of one of Barrhavens most connected, walkable communities. Whether you're a first-time buyer looking for a smart foothold, an investor seeking dependable upside, or someone who values space, location, and simplicity, this is the one that delivers. (id:49063)
4633 Albion Road
Ottawa, Ontario
Welcome to this spacious custom-built detached home offering over 3,000 sq.ft of well-designed living space on a generous 0.60-acre lot, ideally situated on a main street in a rapidly growing area near the upcoming Hard Rock Casino Ottawa. This beautifully crafted 4-bedroom, 3.5-bathroom home offers over 3,000 sq.ft of elegant, carpet-free living space, designed with both quality and comfort in mind. The main level features a bright, open-concept layout with soaring high ceilings, premium Brazilian Mahogany hardwood flooring, 18"*18"*5/8" Real Granite Stones and a modern solid maple kitchen with raised panel cabinetry perfect for family living and entertaining. A striking solid maple staircase leads to the upper level, where you'll find Ash wood flooring throughout, a spacious primary suite with a luxurious 5-piece ensuite, and three generously sized bedrooms sharing a full 3-piece bathroom. Additional features include a durable ICF foundation that offers energy efficiency & strength, a new high-efficiency furnace, an owned hot water tank, and a powerful 24 KW electric generator offering year-round efficiency and peace of mind. The full finished basement includes two large bedrooms with full-size windows, offering excellent potential to convert into a self-contained income-generating unit. A separate entrance can easily be added to maximize privacy and rental appeal. Adding even more flexibility, the property includes an unfinished coach unit (other, second attached garage) perfect for future development as a guest suite, office, or studio. Zoned RU2, this property offers a rare opportunity to operate a home-based business. The current owner already runs a business from the property and is open to selling it to a qualified buyer, making this a turnkey opportunity for entrepreneurs or investors. With city infrastructure upgrades underway, the home is already set up for future municipal service connections, adding long-term value and development potential. (id:49063)
201 - 180 Guelph Private
Ottawa, Ontario
Welcome to 180 Guelph Private Unit #201. Located in Kanata Lakes/Heritage Hills this property has 2 bedrooms, 2 bathrooms + a den. The layout, light and view will not disappoint! Featuring a sprawling living/dining/kitchen area with the best views on the street. Hardwood floors throughout. Contemporary kitchen with 5 stainless steel appliances. Large island and breakfast bar. Breezy outdoor space with covered balcony. Spacious primary bedroom with a superb view, and a 3pc ensuite bathroom. The 2nd bedroom is directly across the hall from another 4pc main bathroom. Den is full of possibilities: office, rec room, craft room. In-unit laundry. Great amenities; club house with kitchen, work out area. Underground parking spot and storage locker. 180 Guelph Private features an elevator that takes you right upstairs. (id:49063)

