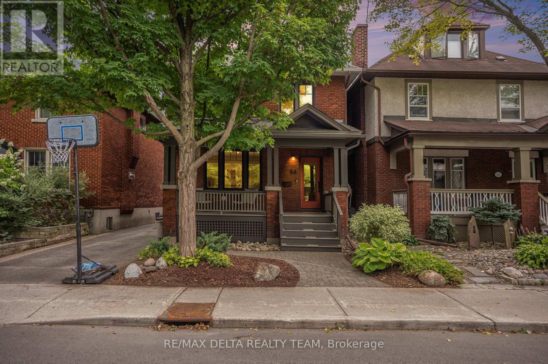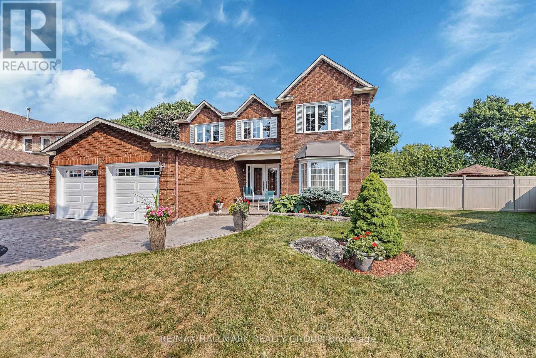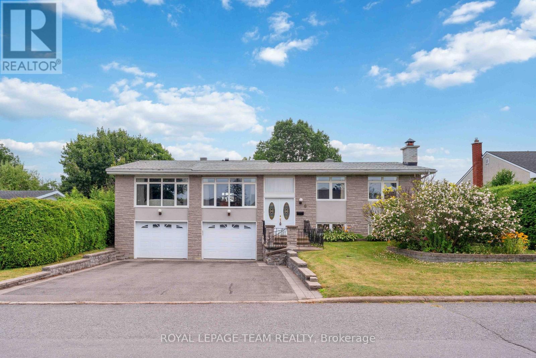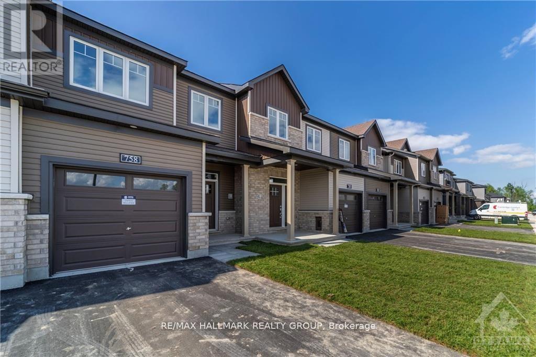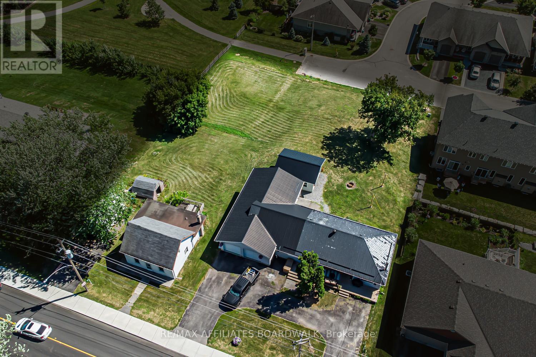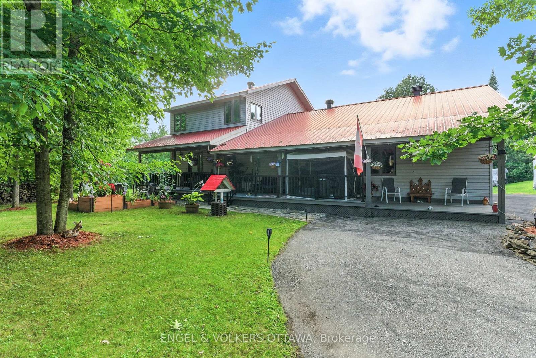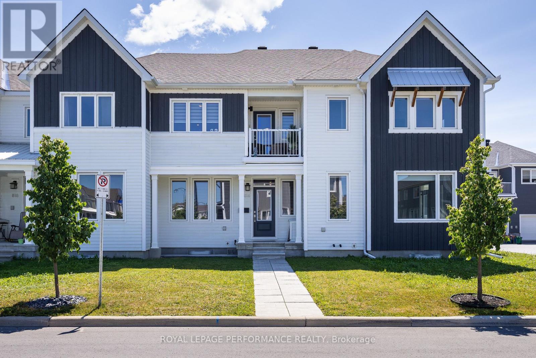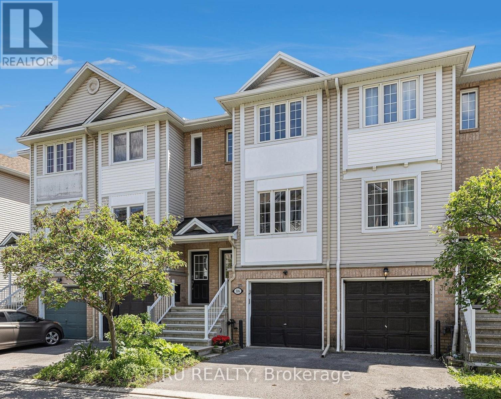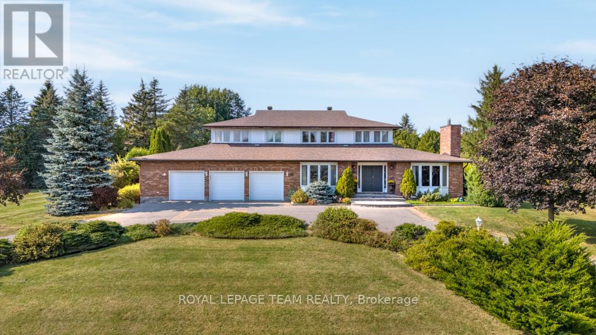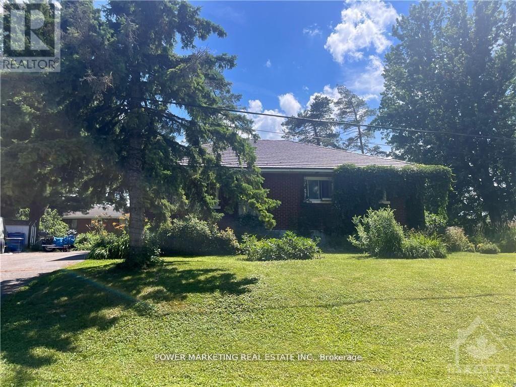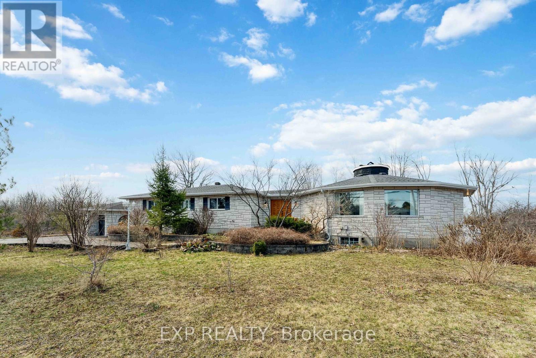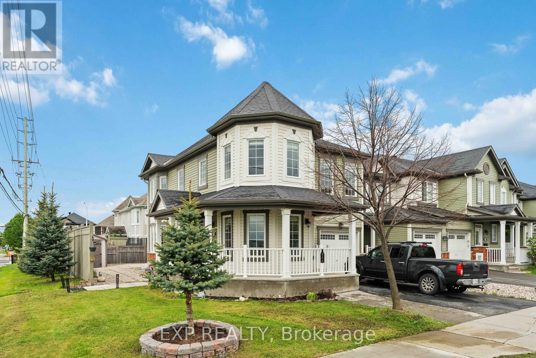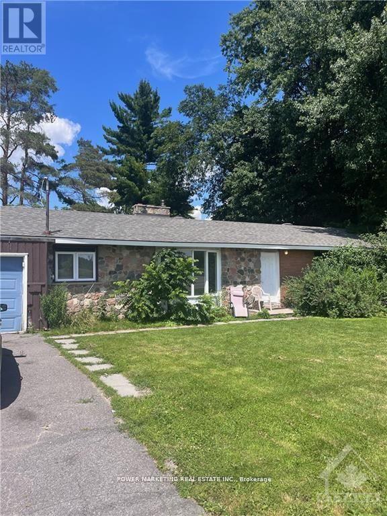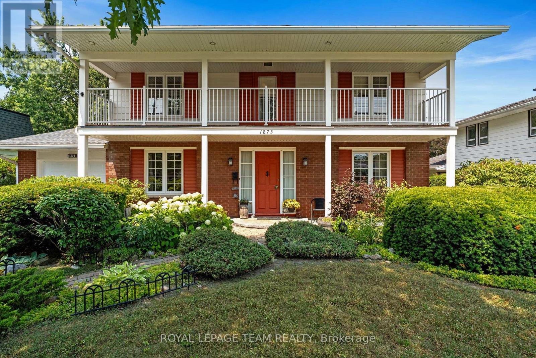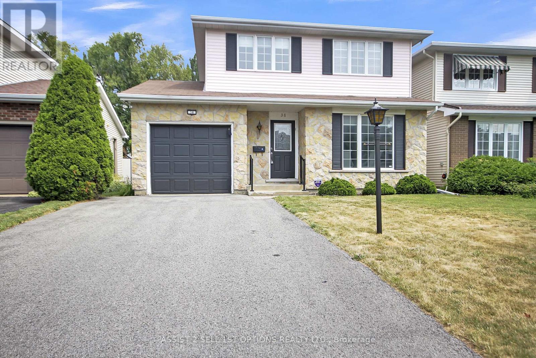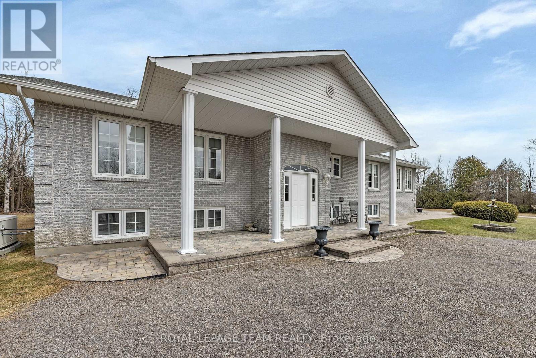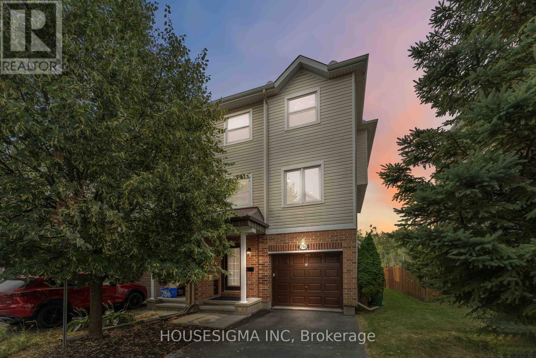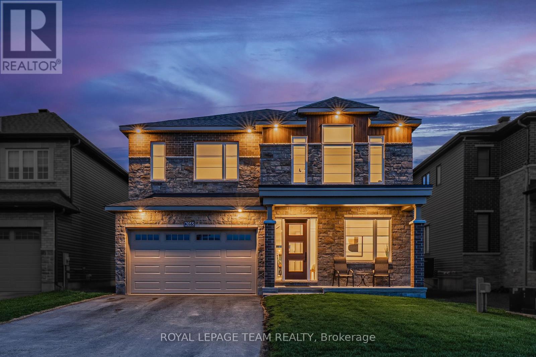44 Renfrew Avenue
Ottawa, Ontario
OPEN HOUSE SATURDAY 2-4PM. Stylish 3-bedroom 3-bathroom Detached Home in the Heart of the Glebe. Welcome to this beautifully updated 2-storey detached home that effortlessly blends timeless charm with modern finishes and full, newly renovated basement! Located in one of the Glebe's most sought-after neighbourhoods, this turnkey property offers a perfect balance of comfort, style, and convenience. Open-concept main floor with a cozy living room featuring a gas fireplace, Chef-inspired kitchen with quartz countertops, induction cooktop, breakfast bar & sliding doors to the backyard and a dining area ideal for entertaining or family dinners. Upstairs, you'll find a spacious primary bedroom with a stunning 5pc ensuite featuring heated floors, his/her sinks, walk-in shower and deep stand-alone tub. Two additional bedrooms with generous closet space and a modern family bathroom with glass shower & heated floors complete the 2nd level. The basement was fully renovated in 2025, featuring a full wet bar with a fridge, a hidden washer/dryer closet, a full bathroom, and ample storage space! This well-thought-out renovation to the home offers a flexible space for a family room, office, or potential guest suite. Updates Include: New Furnace & Heat Pump, New Sewer Line & Water Line, New Weeping Tiles & Gutters, Backwater Valve Installed. Outdoor Highlights include a charming front porch perfect for morning coffee or chatting with neighbours, a private south-facing backyard oasis beautifully landscaped and bathed in sunlight, with a Multi-tiered deck and an extra-deep lot. Location, Location, Location!! Nestled in a friendly community close to TD Place, shops, restaurants, local markets, and top-rated schools. Everything you need is just steps away. (id:49063)
601 Willowmere Way
Ottawa, Ontario
Welcome to this extensively upgraded 4-bedroom, 4-bathroom former Tartan model home with approximately 2500 feet living space, ideally situated on a premium corner lot with exceptional curb appeal. This spacious executive townhome boasts luxurious upgrades. The oversized tiled foyer to a bright main level featuring plank hardwood floors. The kitchen impresses with sleek cabinetry, stainless steel appliances, an upgraded sink and fixtures, and quartz countertops. This level also includes a functional den and a separate living area. A stunning maple staircase with modern steel spindles leads to the upper floor, showcasing four generously sized bedrooms, including a master suite with a large walk-in closet and a spa-inspired 4-piece en-suite bathroom. The builder-finished lower level includes a fireplace with exquisite craftsmanship. Enhanced with upgraded doors, trim, and light fixtures, this homeudes elegance at every turn. The fully fenced backyard features a newer deck and ample space, perfect for relaxation and entertainment. Located just moments from tennis courts, parks, trails, and more, with convenient access to schools and airports. Watch the Video Tour. (id:49063)
206 Jeremiah Kealey Street
Ottawa, Ontario
Welcome to this exceptional 3-storey end-unit townhome in award-winning Greystone Village, designed by Barry Hobin and nestled in sought-after Old Ottawa East. Surrounded by nature and just steps from the Rideau River, Brantwood Park, and the shops and cafés along revitalized Main St, this walkable community is ideally located near Lansdowne, Elgin St, the ByWard Market, U of O, and Ottawa Hospital campuses. One of only 8 end-unit 3-bed homes in the area, this rare offering doesn't come to market often. Flooded w/ natural light, the home features 3 beds, 3 baths, and a smart, stylish layout. The main lvl offers a welcoming foyer, bright den, powder rm, utility/storage space, and int. access to an oversized garage w/ both garage door and man door to driveway. The 2nd lvl boasts 9-ft ceilings and open-concept living. The kitchen has quartz counters, SS appls incl. gas range, added cabinetry w/ wine fridge, and access to a balcony w/ natural gas BBQ hookup. The living rm features a 2nd balcony, sleek gas FP, custom built-ins, and a mounted flat-screen TV. Hwd flrs and oak staircases w/ iron spindles flow throughout. Upstairs are 3 bdrms incl. a sunny corner rm, spacious 2nd bdrm, and a beautiful primary suite w/ 2 closets, elegant ensuite, and Juliet balcony. Stacked washer/dryer conveniently located on the bdrm lvl. Crowning the home is a private rooftop terrace w/ gas + water hookups perfect for entertaining or relaxing. Hunter Douglas blinds, new Central A/C (2024), assoc. fee $120/mo for snow removal (excl. front walk) & shared area insurance. (id:49063)
301 - 54 Magnolia Way
North Grenville, Ontario
Maintenance-Free Living in the Heart of Equinelle! Welcome to this spacious and beautifully designed 2-bedroom, 2-bathroom condominium offering easy, one-level living in the sought-after Equinelle community where lifestyle, comfort, and convenience come together. The bright and airy living/dining space is filled with natural light, thanks to oversized windows that offer serene views of lush greenery. Step outside to your private balcony, an ideal spot to enjoy your morning coffee or unwind after a day on the trails or the golf course. Overlooking the living space, the kitchen features rich granite countertops, stainless steel appliances, a large island with seating, and ample cabinet space. Complete with a generous primary suite with private ensuite, a well-sized second bedroom, a second full bathroom, and a flexible den - perfect for a home office or reading nook offer ample space. You'll love the in-unit laundry, underground parking, and attached storage locker for ultimate convenience. Located in the prestigious Equinelle community, you're steps from walking and biking trails, golf, tennis, pickleball, and more. Just minutes to Kemptville's amenities, a top-rated hospital facility, and just 35 minutes to downtown. This is carefree living at its best. The perfect blend of style, nature, and community. (id:49063)
41 Claudet Crescent
Ottawa, Ontario
Amazing pie shaped lot! This spacious 4 bedroom, 4 bathroom home offers exceptional living space and fantastic curb appeal. Step into a large foyer that opens to a formal living room and dining room, a powder room, a laundry area, and an open-concept kitchen with an eating area featuring floor to ceiling windows and sliding doors that lead to the backyard. Enjoy cozy evenings in the main floor family room with a gas fireplace and a bright solarium overlooking the backyard oasis. A convenient mudroom provides direct access to the double car garage. Upstairs, the generous primary suite includes a walk-in closet and a private ensuite. Three additional well-sized bedrooms, and a full bathroom complete the upper level. The partially finished basement offers even more living space with a large recreational room with a gas fireplace, a full bathroom, and ample storage. Great curb appeal with an recently installed stamped concrete patio and pool deck , and a fully fenced (PVC) backyard that serves as your private retreat - complete with an inground pool, cabana (with electrical outlet & lighting, also equipped for cable TV). Located in a well-maintained, family oriented neighborhood in Hunt Club with easy access to downtown, shopping, public transit, schools and parks. (id:49063)
478 Alcor Terrace
Ottawa, Ontario
Discover your dream home in the coveted community of Half Moon Bay. This immaculate detached residence boats a spacious, open-plan main level featuring a grand entryway, a formal dining space, and a welcoming great room with sophisticated engineered flooring, pot lights and 9ft ceilings. The gourmet kitchen is a chef's delight, boasting stainless steel appliances, sleek quartz countertops, all complemented by a convenient breakfast bar. Upstairs, the expansive primary suite is a peaceful sanctuary, complete with a walk-in closet and a private ensuite bath. Three additional well-proportioned bedrooms, upstairs laundry and a full main bathroom ensure ample room for the entire family. Outside, the fully enclosed backyard provides a private oasis for relaxation and recreation. With its prime location, you're just moments away from the Minto Recreation Centre, Stonebridge Golf Course, many schools, and plenty of shopping and transit. Don't miss this opportunity (id:49063)
100 Camden Private
Ottawa, Ontario
QUICK CLOSING POSSIBLE! This exceptional END UNIT townhome is located in a sought-after, family-friendly neighborhood. The main floor features stunning, wide-plank hardwood floors and an open-concept layout that seamlessly blends the kitchen, dining, and living areas. Sliding glass doors lead to a charming deck with a gazebo and a fully fenced backyard; perfect for both relaxation and entertaining.Upstairs, you'll find spacious living quarters, including a primary suite with a walk-in closet and private ensuite. The second bedroom also includes a walk-in closet, making it perfect for a growing child, teen, or even a boomerang kid who could use some extra space. A third bedroom completes this level and offers versatile possibilities, such as a home office.The fully finished basement is bright and airy, thanks to the extra windows added to the original builder's plan, bringing in natural light to the dining room, stairway, and basement. The home also includes an additional bathroom for convenience.Don't miss out on this rare gem! It won't last long! (id:49063)
401 - 675 Davis Drive
Kingston, Ontario
This spacious, west end condo is a must see- Just over 1000 sq ft. and featuring 2 bedrooms, 1 full bathroom, and an abundance of windows providing tons of natural light! A secure underground parking spot, outdoor sitting area, bbq area and landscaped grounds add to this lovely building. This is a well-maintained and well-managed building which also boast amenities, like an onsite superintendent, indoor pool, party room, pool table and elevators. This unit has been freshly painted and has a walk in shower for convenience and safety. All this situated within walking distance to shopping & many amenities, and just steps to the city bus route. Don't miss out on this fantastic condo opportunity! (id:49063)
837 Andesite Terrace
Ottawa, Ontario
Experience modern living at its finest in this stunning end-unit 3-bedroom, 3-bathroom townhome, loaded with high-end upgrades and ideally situated on a quiet street in the highly desirable Half Moon Bay community.This move-in ready home features a thoughtfully designed open-concept layout, starting with a spacious tiled foyer, stylish flooring, and a bright, sun-filled living and dining area. The contemporary kitchen is a standout with upgraded cabinetry, a flush breakfast bar, stainless steel appliances, pantry storage, and extended counter spaceperfect for everyday living and entertaining.Upstairs, youll find three generously sized bedrooms and two full bathrooms, including a spacious primary suite with a walk-in closet and private ensuite. Oversized windows throughout the homea perk of being an end unitflood the space with natural light, enhancing its warm and inviting feel.The fully finished walkout basement offers flexible living space with a large rec room ideal for a home office, gym, or guest suite, along with a laundry area and ample storage.Additional highlights include interior garage access through a mudroom, and numerous builder upgrades throughout, adding both style and value.Perfectly located near parks, top-rated schools, shopping, restaurants, and public transit, this upgraded end-unit townhome offers a rare combination of comfort, functionality, and contemporary design in a vibrant, family-friendly neighborhood. (id:49063)
8 Oakwood Avenue
Ottawa, Ontario
Perfectly situated on a large lot in the sought-after Fisher Heights neighborhood, this well-loved quality constructed and expanded 3 + 1 bedroom home is full of charm, comfort, and potential. With a layout designed for easy family living and entertaining, this home offers incredible space, warmth, and character. Step inside to a bright and inviting entertainment sized living room/den highlighted by large wall to wall picture window that fills the space with natural light. The massive dining room is designed for large family gatherings and is situated adjacent to kitchen that has ample workspace and bright eating area. The cozy family room located next to the kitchen is a versatile space that can easily be converted into a 5th bedroom. All three bedrooms feature hardwood flooring and good sized windows, with a well-maintained 4-piece main bathroom close by. The finished lower level extends your living space offers a cozy recreation room complete with a wood burning fireplace and nifty pocket kitchen, a 4-piece bathroom, bedroom, laundry area, ample storage, and large multi-purpose room with direct access to garage - offers endless possibilities from home based business, in-law suite, potential apartment, or home studio. The double garage is comprised of two separate garages, each with its own private entry to the dwelling offers endless possibilities for hobbyist or tradespeople. Outdoors, enjoy the privacy of a hedged yard, a large patio area perfect for summer entertaining, shed, oversized double paved driveway, and a pool-sized lot offering endless potential. Desired location for its the close convenience to parks, community sport centers, shopping, great schools, and convenient transportation. Welcome home! NOTE: Property being sold in "as is, where is" condition. (id:49063)
12f Larkshire Lane
Ottawa, Ontario
Sun-filled end unit condo townhouse with oversized side and rear yard backing onto lush parkland. Great family home within walking distance to schools, public library, Walter Baker Rec Centre, public transit, and shopping nearby. Main floor has an open concept feel with rejuvenated kitchen and 3 updated appliances, updated 2pc bath with ceramic tile floor, good-sized dining room with parquet hardwood flooring and overlooks the expansive living room with decorative electric corner fireplace. Primary bedroom is on its own level, very private, and just a few steps up to 2 good-sized bedrooms plus 4pc bath. Fully finished basement extends the family living space, large laundry area, and plenty of storage. 24 hours irrevocable. Photos taken prior to tenant occupancy. Some photos virtually staged. (id:49063)
250 Joseph Street
Carleton Place, Ontario
Location, Location, Location!! welcome to 250 Joesph Street in the heart of Carleton Place. This 3 bedroom home is full of charm and ready for some new owners. Main floor offers spacious living area with large kitchen addition and 2pc bath. Upper level requires a little love but offers 3 bedrooms and a 4pc bath. The large property has lots of potential and privacy with large back deck and essentially no rear neighbours. This wonderful home is within walking distance to the beach (at the end of the street), the downtown shops, restaurants and schools. Welcome to your new home!! *48 hour irrevocable on all offers* (id:49063)
590 Triangle Street
Ottawa, Ontario
Welcome to 590 triangle Street! Spacious 3-Bedroom 2.5 bath double car garage townhome for rent in Stittsville. Experience a modern, family friendly lifestyle in this meticulously maintained residence, offering both comfort and functional design. The open concept main floor is filled with natural light thanks to large windows and features a stylish kitchen with quartz countertops and smart storage solutions. Upstairs, the high ceiling loft adds an airy feel, while the primary suite offers a luxurious ensuite with dual sinks, a soaker tub, and a separate shower. The third bedroom boasts vaulted ceilings, making it perfect for a home office, guest room, or creative space. Additional highlights include a double car garage, a fully fenced backyard which is ideal for relaxing or entertaining, finished basement thats perfect for a home gym, media room, or workspace. Conveniently located close to schools, parks, shopping, and public transit, this home offers both comfort and functionality in a prime location. Photos were taken prior to tenant occupancy. (id:49063)
101 - 25 Tamarack Street
Deep River, Ontario
Welcome to Kerryhill Court in the beautiful town of Deep River! Easy-access End Main Floor Unit. 2 bedrooms & 1 bathroom. Ideal for Seniors, CNL executives and staff, military. Gorgeously renovated high-end flooring, baseboards,m kitchen countertop & taps, closet doors, electrical. Shared laundry on main floor (commercial-sized washer and dryer). 1 bathroom, 4 pcs. Energy efficient natural gas for heating and A/C. 2 electric car plug-in stations. Building has main door security entry system. Cogeco Fibe Internet available. Superintendent is available 24/7. Quiet, adult oriented. No smoking. Elevator. Main floor common/party room with kitchenette, TV, library & shuffleboard. Snow removal, landscaping & water incl in condo fees. Enjoy outdoor BBQs in the summer. Bike rack in front for easy access to numerous local trails. A stone's throw to the Ottawa River w/ breathtaking views of the Laurentian Hills. Deep River offers police, fire, hospital, shopping, golf, marina + much more. Air Handler and On-demand Hot water tank are rentals. (id:49063)
758 Jennie Trout Terrace
Ottawa, Ontario
Welcome to 758 Jennie Trout Terrace, where contemporary design meets everyday comfort. This beautifully crafted Minto Haven Mode townhome offers 3 bedrooms, 4 bathrooms (2 full and 2 half), and over 1,700 square feet of well-planned living space across two bright, airy levels. The main floor features an open-concept layout with a spacious living and dining area that's ideal for entertaining or relaxing at home. The kitchen is the heart of the home, with a large center island and elegant quartz countertops. Upstairs, the serene primary suite includes a walk-in closet and private 4-piece ensuite. Two additional bedrooms and a full bath complete the upper level, while the finished lower level adds bonus living space and a second powder room. Situated in the vibrant Brookline neighborhood of Kanata, you're just minutes from top schools, parks, shopping, restaurants, and everyday essentials. Urban convenience meets suburban calm. This home delivers the best of both. (id:49063)
202 Nightfall Street W
Ottawa, Ontario
Welcome to 202 Nightfall, a beautifully updated 3BR/2.5BA townhome offering the perfect blend of style, comfort & functionality in one of Ottawa's most desirable communities Riverside South.Step inside to a bright & welcoming foyer w/ceramic tile flooring and a contemporary black-framed glass front door, setting the tone for the tasteful finishes found t/out. The open concept main floor is ideal for both everyday living & entertaining, with rich HDW floors, led potlights, and an abundance of natural light. A cozy gas fireplace anchors the LR, while the elegant Dining area features a striking navy accent wall & modern chandelier.The white shaker-style Kitchen is a standout, boasting upgraded cabinetry to the ceiling, stunning butcher block countertops, sleek tile backsplash, and island w/quartz waterfall counters, SS appliances & ample pantry storage make this Kitchen as practical as it is beautiful. Upstairs, you'll find three generously sized BRs; including a serene primary suite with a custom green feature wall, large windows, and access to a modern 3pc Ensuite. A second full Bathroom w/double sinks serves the other two BRs, making this an ideal layout for families or guests.The fully finished lower level offers a large Rec Room; perfect for a home theatre, gym, or playroom with its plush carpeting and ample space to unwind or work from home. Enjoy seamless indoor/outdoor living with patio doors leading to a backyard oasis. The landscaped yard features a stylish interlock patio, raised garden beds, a BBQ area, and two defined zones for outdoor entertaining, one under an orange umbrella and the other beneath a sleek black metal gazebo with lighting. It's the perfect space for morning coffees, evening gatherings, or relaxing in privacy in the fully fenced yard. Located close to top-rated schools, scenic parks, shopping and LRT access, with new community centre coming soon! This is your opportunity to move into a vibrant, family-friendly neighbourhood! (id:49063)
106 Holmwood Avenue
Ottawa, Ontario
STYLISH 2-BEDROOM IN THE HEART OF THE NEW GLEBE/LANSDOWNE EXPANSION PARKING & PRIVATE TERRACE INCLUDED! Welcome to this beautifully appointed 2-bedroom, 2.5-bathroom stacked townhome located in the heart of Ottawa's vibrant Glebe/Lansdowne expansion, one of the city's most desirable and walkable neighbourhoods! This modern two-level unit features an open-concept main floor with a bright and spacious living area, perfect for relaxing or entertaining. The contemporary kitchen comes fully equipped with stainless steel appliances, a central island, and ample cabinetry. Downstairs, you'll find two generously sized bedrooms and two full bathrooms, including a primary suite with private en-suite and a large walk-in shower. Enjoy the convenience of in-unit laundry, ample storage, and one included parking space. A standout feature of this home is the private, fenced-in terrace at street level, fully interlocked and perfect for enjoying your morning coffee, dining al fresco, or relaxing in the fresh air. All of this in an unbeatable location just steps from shops, restaurants, the Rideau Canal, Lansdowne Park, parks, and transit. (id:49063)
1850 Des Arbres Street
Ottawa, Ontario
Located in desirable Queenswood Heights South, this Minto Victoria model is ready for a new family. Close to shopping, schools, parks and recreation the location is ideal. Located on a quiet street with easy access to major roads and highways. Enclosed vestibule with brick accent wall and ceramic tile entry, hardwood floors on both levels. Large living room with window for natural light opens to the dining room. Functional kitchen with granite countertops and ceramic backsplash. Ample cupboard and counter space. Main floor family room with wood burning fireplace, hardwood floors and access to large fenced back yard with interlock patio. 2 pc guest bathroom and access to two car garage with one garage door opener. Hardwood staircase to 2nd level with hardwood flooring in hallway. Large Primary bedroom with hardwood flooring, two clothes closets and four piece ensuite bathroom. Two additional good sized bedrooms with hardwood flooring and 4 pc main bathroom. A hardwood staircase leads to the lower level which offers a games room and recreation room with laminate flooring. 3 pc bathroom with shower. Utility room combined with laundry area and storage. Gas furnace 2008, updated windows. 24 hour irrevocable required on all offer submissions and offers considered 09:00-20:00 hrs. Immediate possession is available. Some photos are virtually staged. (id:49063)
155 Dugald Road
Mcnab/braeside, Ontario
Charming Country Retreat - 2 Bedroom Home on a Quiet Road ! Tucked away on a peaceful country road, this delightful 2-bedroom home offers the perfect escape from the hustle and bustle of everyday life. Step into an open concept main floor featuring easy-care laminate flooring and a bright welcoming layout. A signature feature of the kitchen is the modern "antique look-a-like" stove which adds warmth and character to the space. Relax in the sunfilled living room complete with wood burning fireplace. A large picture window overlooks the natural surroundings. Both bedrooms are a good size with ample closet space and a convenient 3 piece bath completes the main level.The partially finished basement adds extra living space with a cozy rec room, office area, laundry and utility room. Enjoy outdoor living at it's best on a 1.02 private lot complete with 2 decks, 3 garden sheds and a lovely gazebo......all ready for your country lifestyle. You'll also enjoy peace of mind with a back up generator ! Recent upgrades include windows, a newer roof (4-5 yrs) and a new pressure system. Don't miss out on this opportunity to own your own private countryside haven! (id:49063)
32 Saffron Court
Ottawa, Ontario
Welcome to 32 Saffron Court, a beautifully upgraded semi-detached home located in a quiet, family-friendly cul-de-sac in the heart of Barrhaven. This home offers exceptional convenience, just minutes from parks, top-rated schools, shopping, and public transit.Featuring 3 spacious bedrooms and 2 bathrooms, this home boasts elegant hardwood flooring throughout all living areas. The open-concept main floor includes a modern kitchen with a large islandperfect for entertaining or family meals.Enjoy the outdoors in the generously sized pie-shaped backyard, ideal for gatherings, play, or gardening. The home also includes a finished basement, single-car garage, and tasteful landscaping that enhances its curb appeal.A perfect blend of comfort, style, and locationdont miss the opportunity to make this exceptional home yours! (id:49063)
303-307 Donald B Munro Drive
Ottawa, Ontario
Heres your opportunity to own nearly 0.75 acres of prime development land in the heart of Carp Village backing onto Salisbury Road and siding onto Rivington Park. Zoned V3B, this unique corner lot boasts over 157 ft of frontage on Donald B. Munro Drive, 157 ft on Salisbury Road, and approximately 200 ft of depth. With dual frontages and generous dimensions, the property offers exciting development potential on both sides (subject to approval). Not ready to build just yet? Enjoy the peaceful surroundings and park-like setting in the meantime. Environmental reports, proposed development plans, and supporting documentation on file. (id:49063)
6970 Roger Stevens Drive
Montague, Ontario
Welcome to this charming custom-built country home on a private, tree-lined 1-acre lot in Montague, perfect for those seeking space, privacy, and function. This one-of-a-kind home is a car enthusiast or mechanics dream, boasting a massive garage (34' x 33') with 2 hoists (fits 4 cars inside), 10' x 10' doors, built-in storage, essential power setup, attached lean-to, and an exterior paved driveway for 27 vehicles. The house offers a metal roof with ice guards that adds lasting durability. Inside, enjoy spacious, cozy living with abundant natural light. The large kitchen offers ample cabinetry and seamlessly flows into the dining area and living room, great for family life or entertaining. A private jacuzzi room creates a peaceful space to unwind. Upstairs, 2 well-sized bedrooms with generous closets, plus a 3rd smaller room ideal for a nursery, office, or creative studio. The full bathroom includes updated 2024 LG washer and dryer units for added everyday convenience. Enjoy clean, great-tasting water with a Culligan Advanced Water System (2018), featuring reverse osmosis and a full-home filtration system with UV purification at the point of well water entry. Outside is a private oasis with a landscaped yard, relaxing porch, hot tub (2019) with a separate panel, big shed, 3 portable shelters (2 are 12' x 24'x 10' and 1 is 10'x 20' x 9'), and a 20KW generator (2021) powering the entire home. Minutes to Smiths Falls and everyday amenities, including the airport and fire department. A rare find that blends comfort, privacy, and functionality, ideal for living, working, and relaxing in one place! (id:49063)
816 Bascule Place
Ottawa, Ontario
Extensively upgraded townhouse in cozy Richmond in mint condition offering loads of extras & attention to detail. Located near the quiet end of Bascule across from a side lot this 2 bedroom, plus den (easily converted to 3 bedrooms) has 2 & half baths, 3-piece ensuite & walk-in closet. Upgraded wide plank hardwood throughout both levels, with upgraded ceramic tile in main floor foyer, hallway & 2-Pc bath. Ceramic in both ensuite bath and main 4 Pc. bath. 9 foot ceilings on main level. Main level Office/Den has lots of light and separate storage/closet, hardwood floors. Upgraded "Chefs" Kitchen ($7500) affords more counter space, cupboards & creates a more workable space with quartz countertops. All appliances included. Open area living/dining space great for entertaining or just a relaxing evening at home has entry to front cozy porch for morning coffee or an evening drink. Good sized recreation room in basement along with utility room and some good storage space. Lots of extra hardwood, ceramic. etc., from the builder if needed down the road. Attached rear double garage with inner entry. This unit has accent walls, custom blinds and flat ceilings throughout is in move-in condition. Seller is a licensed real estate representative. 24 hours on all irrevocables. (id:49063)
213 Halyard Way
Ottawa, Ontario
We're excited to offer this beautiful 3-bedroom, 2.5-bath Minto-built Astoria townhome in the highly desirable Arcadia neighbourhood. Built around 2016 and freshly painted with modern tones, this home features new luxury vinyl flooring on the main level, cozy carpet upstairs, and a finished basement perfect for a family room or home office. The spacious kitchen is equipped with stainless steel appliances, a tiled backsplash, ample counter and cabinet space, and a bright eat-in area overlooking the living room. The primary bedroom includes a private ensuite and walk-in closet. Ideally located minutes from Tanger Outlets, Canadian Tire Centre, Judy Laughton Park, and with easy access to Ottawa's tech hub this is comfortable, convenient living at its best. (id:49063)
306 Gotham Private
Ottawa, Ontario
PREPARE TO FALL IN LOVE with this impeccably maintained 2-bedroom, 2-bathroom FREEHOLD townhome complete with a finished rec-room, perfectly situated in the desirable community of Central Park. Offering a rare blend of modern updates, functional space, and indoor-outdoor living, this home is a true standout. Step inside to a bright, open-concept living and dining area perfect for unwinding and entertaining. The updated kitchen with breakfast bar features modern finishes, generous counter space, and plenty of natural light, making it a joy to cook and gather in. Both bedrooms are tastefully designed for comfort and style - the very spacious primary suite offers a walk-in closet, and the well sized second bedroom is ideal for guests, a home office, or a growing family. The lower-level bonus family room is a true highlight - sunlit and welcoming, with patio doors that lead out to a private backyard retreat. Enjoy summer evenings on the back deck under the gazebo, complete with a BBQ setup for easy outdoor dining and relaxation. Tasteful improvements with new appliances, furnace, AC, etc., and meticulous care throughout the home reflect a deep pride of ownership and a commitment to quality. Convenience is key with parking right at your doorstep and inside entry from the garage. Ideally located, near the Central Experimental Farm and Civic Hospital, and steps to shops, restaurants, transit, parks and schools. This home combines comfort, style, and location - just move in and enjoy! (id:49063)
48 Cedarhill Drive
Ottawa, Ontario
Nestled on a private, one-acre lot, this classic brick estate offers refined living in the prestigious Cedar Hill Golf and Country Club community. A circular driveway up a beautiful lawn and manicured garden leads to a grand double French door entrance, where skylights and cherry wood floors set the tone for timeless elegance. The gourmet kitchen features ivory cabinetry, black marble countertops, and an 8-burner WOLF range, flowing into a spacious family room with a bar and wine fridge. A main-level bedroom doubles as a home office or guest suite. The primary suite boasts wraparound windows, a sitting area, a spa-like ensuite, and a walk-in closet. Outside, a manicured backyard with an inground, salt water pool and patio area provides the perfect retreat. With a finished basement, a three-car garage, and a private road with no through traffic, this rare offering combines estate living with urban convenience. This an exceptional opportunity to claim a coveted address in a community where privacy, prestige, and natural beauty converge. A dream lifestyle starts here! (id:49063)
28 Myrle Avenue
Ottawa, Ontario
Opportunity knocks! approx 16,662 SqFt lot (176.44 x 99) with large bungalow for your development or renovation! Next door property 3433 Carling is also available to be purchased with this property, both lots are approx 19,455 SqFt. Needs 24 hour notice for showings! See it this week! (id:49063)
6974 Bank Street
Ottawa, Ontario
This exceptional custom-designed bungalow situated on Bank Street showcases high-end finishes and remarkable versatility, all set on a beautifully landscaped private acre. The homes distinctive circular layout is filled with natural light, thoughtfully connecting the living, dining, and kitchen areas around a striking multi-sided fireplace accented with granite, fostering a cozy and welcoming atmosphere. Elegant marble tile graces the foyer and hallway, lending an air of classic sophistication. The expansive kitchen is a culinary and entertaining haven, featuring stainless steel appliances, granite countertops, and abundant custom solid wood cabinetry that combines practicality with refined style. The lavish primary suite provides a peaceful sanctuary, complete with a spacious five-piece ensuite that includes a spa-inspired soaker tub, a glass-enclosed shower, a large double vanity, and a walk-in closet outfitted with custom shelving and organizers. Additional well-appointed bedrooms, upgraded bathrooms with heated flooring, and the convenience of main-floor laundry enhance the homes appeal. A separate entrance leads to the basement, where pre-installed plumbing offers the potential for a secondary suite or customized living space. This residence perfectly balances sophistication, comfort, and endless possibilities. Book your private tour today! Freshly painted, LVF flooring, Eavestroughs and landscaping (2024). (id:49063)
226 Par-La-Ville Circle
Ottawa, Ontario
The home you've been waiting for is now for sale! This is your very own model home! LOADED with upgrades, beautifully maintained and in immaculate condition set in a quiet, family-oriented neighborhood located down the street from parks and with easy access to the highway/transit, walking and biking trails, Tanger Outlets and the Canadian Tire Centre. The main floor boasts gleaming hardwood floors, a large living room with gas fireplace, crisp with upgraded chefs kitchen that includes quartz countertops and a sun-filled dining room. Upgraded laminate and tile floors throughout the second floor! Beautiful master bedroom with upgraded ensuite with granite counters and a huge walk-in closet! Two additional sunny bedrooms, a laundry room and a loft perfect for use as a home office, reading room or kids play area. South facing, fully landscaped backyard and a completely finished and sound-proofed basement rec-room, additional bedroom and full bathroom! Book a private showing today! (id:49063)
21 Mayford Avenue
Ottawa, Ontario
Introducing 21 Mayford Avenue, a timeless and elegant red brick two-storey residence, gracefully nestled on a mature lot in a sought-after community where schools, parks, and everyday amenities are just a short stroll away. Beautifully maintained, this classic home features a traditional layout with spacious principal rooms, an ideal setting for a growing family. Upon entry, you're welcomed by a generous foyer and a graceful winding staircase. The formal living room offers flexibility as a den or sitting room, while the elegant dining room is perfectly positioned near the kitchen for effortless entertaining.The updated, open-concept kitchen is both stylish and functional, showcasing granite countertops, stainless steel appliances, abundant cabinetry, and generous workspace, ideal for everyday living and hosting alike. A cozy eating area opens to the inviting family room with a gas fireplace, all overlooking the beautifully landscaped backyard. Upstairs, the expansive primary suite impresses with custom closets, abundant natural light, and a tranquil five-piece ensuite. Three additional well-appointed bedrooms and a full bathroom complete the second level, offering comfortable and private accommodations for family or guests.The fully finished lower level adds outstanding versatility, featuring an additional bedroom and full bathroom, perfect for extended family, guests. Step outside to your own backyard sanctuary, highlighted by a lovely salt water in-ground pool and interlock patio, designed for minimal maintenance and maximum enjoyment. An exceptional home in a truly wonderful neighbourhood, this is an opportunity not to be missed. (id:49063)
885 Andesite Terrace
Ottawa, Ontario
Be the first to live in this beautiful 3 bedroom, 2.5 bathroom END UNIT townhome in the popular family-friendly neighbourhood of Half Moon Bay. This Caivan The Ridge Elevation 1E Model offers you about 2000 square feet living space. Impressing wood flooring on the main floor, beautiful carpet in bedroom level and rec room. The bright open concept kitchen with microwave hood fan, dining room and sunlight flooded living room in the main floor complete with fireplace. The second level complete with a master bedroom and WIC and ensuite bathroom, 2 spacious bedrooms and a full bath as well. Finished lower level with a generous-sized Rec room and tons of storage. Brand new appliances. Tenant pays all utilities. Minutes to Park, School, Minto recreation center. Full recent credit report, ID, proof of income to accompany all applications. No Smoking, No pets & No rooming please. (id:49063)
3433 Carling Avenue
Ottawa, Ontario
Great opportunity for builders/ investors! Approx 18000 SqFt lot on Carling with large bungalow for your new project! This property at the back of (28 Myrle) is also available to purchase with this property! This great bungalow offers you 2 units both units are currently rented, each has its own laundry room, 24 hours notice needed for showings! Make an offer today! (id:49063)
1875 Kilborn Avenue
Ottawa, Ontario
OPEN HOUSE SUN 2-4PM! Welcome to 1875 Kilborn Avenue, a true family home in the heart of Alta Vista's cherished Playfair Park. Lovingly maintained and full of character, this spacious Campeau-built, colonial-style, 'Lexington' model offers 4+1 bedrooms and 3 bathrooms, set on a beautifully landscaped lot. Mature trees, interlock walkways, and hedges frame the property, offering both charm and privacy in one of Ottawa's most desirable neighbourhoods. Inside, the foyer with a convenient front hall closet welcomes you into a warm, family-friendly layout. Updated windows flood the home with natural light, highlighting the hardwood floors throughout. The large living room, complete with a cozy fireplace, is ideal for relaxing or entertaining. Host special occasions in the elegant dining room, designed for memorable gatherings. The bright eat-in kitchen opens directly onto a spacious, awning-covered deck and a large, fully fenced backyard - perfect for kids to play, hosting summer barbecues, or simply enjoying quiet outdoor time. Upstairs, four inviting bedrooms offer just the right amount of space and storage - a functional layout perfect for the rhythm of family life. The finished lower level adds valuable living space, including a versatile home office/fifth bedroom, a large recreation room with a wet bar, and endless possibilities for family fun or guest accommodations. This home is ideally located within walking distance to Pleasant Park Public and St. Gemma schools, as well as churches, a synagogue, and beautiful parks. You'll also enjoy quick access to hospitals, shopping, and everyday amenities. Just two blocks away, Kilborn Plaza adds a charming, village-like atmosphere to the neighbourhood. Beautifully cared for and full of potential, this home invites you to imagine the life you'll build here - a place to grow together, share meaningful moments, and create memories that last a lifetime. Come have a look! 1875 Kilborn Avenue may just be your new address... (id:49063)
35 Heritage Grove Crescent
Ottawa, Ontario
Nestled in the heart of the highly desirable family-oriented community of Crossing Bridge, this charming and spacious 3-bedroom, 4-bathroom home offers the perfect blend of comfort, function, and timeless elegance. Thoughtfully designed and well maintained by its original owners. Fantastic layout, the main floor boasts a formal living room and a separate dining room, ideal for entertaining. The bright and inviting family room features custom built-ins and a cozy gas fireplace, creating a warm and welcoming space for everyday living. Overlooking the family room and eating area, the kitchen is finished with granite countertops, ample cabinetry, pantry and a functional layout perfect for busy family life and casual gatherings. Upstairs, the large primary bedroom serves as a peaceful retreat, complete with a walk-in closet and spacious ensuite. Two additional well sized bedrooms and a full bath complete the second level, making this home ideal for growing families. Gorgeous hardwood flooring runs throughout most of the home, adding warmth and sophistication to every room. The finished basement expands your living space with a large recreation room, a full bath, and the potential to easily create a fourth bedroom-perfect for guests, teens, or a home office.Step outside to enjoy the beautifully landscaped, fully fenced backyard featuring a spacious deck and gardens. Oversized double-car garage offers plenty of storage and includes convenient inside access to both the main level and basement. Located close to schools, parks, shops, and transit, this exceptional home combines lifestyle, location, and layout in one unbeatable package! (id:49063)
63 - 21 Midland Crescent
Ottawa, Ontario
Welcome to 21 Midland Crescent, Unit 63 a beautifully maintained 4-bedroom townhome nestled in a quiet, family-friendly community. This spacious home offers a perfect blend of comfort and functionality, starting with gleaming hardwood floors that flow throughout the main level, creating a warm and inviting living space. The kitchen provides ample storage and connects seamlessly to the open-concept living and dining area, ideal for both entertaining and everyday living. Upstairs, you'll find four generously sized bedrooms filled with natural light, offering plenty of room for a growing family or home office setups. The finished basement features a versatile rec room, perfect for a playroom, home gym, or media space, adding valuable square footage to suit your lifestyle. Step outside to your own private, fully fenced backyard, complete with a large deck the perfect spot for outdoor dining, weekend barbecues, or simply relaxing in a peaceful setting. As a bonus, residents of this community enjoy access to a seasonal outdoor pool, offering a great way to cool off and unwind during the summer months. This move-in-ready home also includes 2ndesignated parking spaces (one rented) and is located close to schools, parks, shopping, and public transit. Whether you're a first-time buyer, a young family, or simply looking for more space, this townhome has everything you need. Don't miss your chance to make it yours schedule your private showing today! (id:49063)
38 Ardell Grove
Ottawa, Ontario
Welcome to 38 Ardell Grove in the heart of family-friendly Craig Henry! This lovingly maintained 4-bedroom, 4 -bath single-family home offers a spacious and functional layout, perfect for growing families. The main level features gleaming hardwood and ceramic flooring, an inviting adjoined living and dining room, and a bright eat-in kitchen that opens to a cozy family room with a charming fireplace ideal for both entertaining and everyday living. Upstairs, the large primary bedroom offers a peaceful retreat with its own private ensuite, while three additional generously sized bedrooms provide ample space for children, guests, or a home office. The finished basement includes a comfortable rec room perfect for movie nights, hobbies, or a kids play area.There is an additional room and a 2pce bathroom and loads of storage. Enjoy summer evenings in the lovely backyard with no rear neighbours, offering added privacy; Whether hosting BBQs or simply relaxing, its an ideal outdoor space. Craig Henry is a sought-after community known for its mature trees, parks, top-rated schools, and easy access to shopping, transit, and recreation. You are minutes from Algonquin College, Centrepointe Theatre, Bike paths, Beit Tikvah, and the future LRT, making commuting downtown or across the city a breeze. (id:49063)
527 Penhill Avenue
Ottawa, Ontario
Welcome to this very well maintained 3-bedroom bungalow in the heart of popular Riverview Park a family-friendly neighbourhood known for its central location and strong sense of community. Situated just minutes from the Trainyards Shopping District, transit routes, parks, schools, and the Ottawa Hospital campus, this home offers both comfort and convenience. Step inside to discover hardwood floors throughout the main living areas and a spacious, sun-filled layout. The updated kitchen (approx. 5 years ago) boasts ceramic tile flooring, stainless steel appliances, and sleek modern cabinetry perfect for cooking and gathering. The home features updated windows and a high-efficiency furnace (approx. 2 years old), providing peace of mind and energy savings. A separate side entrance offers excellent Secondary Dwelling Unit (SDU) potential, making this a fantastic opportunity for multi-generational living, rental income, or future investment. Whether you're a first-time buyer, investor, or looking to downsize, 527 Penhill Avenue is a versatile and turn-key home in one of Ottawa's most convenient locations. (id:49063)
41 Bluegrass Drive
Ottawa, Ontario
OPEN HOUSE CANCELLED Beautifully Updated 4-Bed 4 bath Single Family Home in Prime Bridlewood Location! Incredible value in this spacious home just steps to Bridlewood Elementary and Bluegrass Park! Step through the large tiled foyer into the bright and spacious living room with amazing built-ins and charming brick fireplace with wood mantel. Gorgeous hardwood floors flow into the dining area, seamlessly connected to a show-stopping renovated kitchencomplete with custom cabinetry, quartz countertops, marble backsplash, premium appliances, and an abundance of storage & prep space. The main level also features an updated powder room, inside access to the garage, and a generous hall closet. Upstairs, the spacious primary suite boasts a walk-in closet, updated 4-piece ensuite, and private balcony. Three additional bedrooms, a 4-piece main bath, and linen closet complete the second floor. The fully finished basement offers a versatile rec room, laundry with 2-piece bath, and ample storage. The rear yard offers a lovely interlock patio, mature gardens and storage shed. Fantastic location with Bridlewood Elementary & Bluegrass Park just down the street and minutes walk to all the amenities along Eagleson Rd! Major updates include: Roof (2019), Furnace (2019), A/C (2021), Windows & Doors (2017/2021). (id:49063)
115 Eagle Creek Court
Ottawa, Ontario
RURAL ESTATE LIFESTYLE This premium lot is located at the Eagle Creek Golf Course community with no rear neighbours. This substantial 4 bedroom home is sure to meet all of your family needs. Of note, there is a second bedroom suite with an ensuite bath, perfect for in-law, teen, or nanny suite. Main level is chic yet relaxed with details such as reclaimed beams in the great room. Custom millwork including wainscotting in Dining Room and tray ceiling. Open concept main level at the rear of the house yet with defined spaces. Formal dining room is steps from the kitchen. This large Kitchen offers ample cabinetry, counter space and storage with a crisp white aesthetic. Separating the Kitchen/Eating area from the Great Room is a two sided fireplace encased in stone. Screened in porch extends the living area for three season lifestyle. A main floor Office is a must. Huge Mudroom off the garage to store all of your family gear. The second level includes four bedrooms. primary suite overlooks the private backyard and offers a 5 piece Ensuite + walk in closet. The second suite also offers an ensuite. Bedrooms 3 & 4 share the main 4 piece bath. Well organized basement space is ready for your imagination should you choose to finish it. The yard has recently been cleared and seeded so fresh grass will be here in no time. A short drive to Ottawa River access at the north end of Thomas Dolan Parkway and Vances Side Road.Whole home generator system. Fully insulated and heated garage (man cave?). Recent landscaping including hydro seeding. 15 minutes to Kanata North amenities such as major grocery store, pharmacy and restaurants. 5 minutes to local convenience, gas store & LCBO outlet. Less than 15 minutes to the village of Constance Bay. Friendly upscale neighbourhood for quiet walks & bike rides. Eagle Creek Golf Course has a restaurant open to the public for amazing sunset dining and cheers. (id:49063)
32 Norice Street
Ottawa, Ontario
Every once in a while a special family home comes up in a neighborhood that boasts great schools, an incredible walk score, fantastic shopping & restaurants, plus a kind & caring community! Well today is your lucky day! This is the one you have been waiting for! An absolutely stunning carpet & pet free home that just cannot be beat. The main floor has a fully renovated kitchen & breakfast area that is perfect for entertaining family & friends. On this level is also a renovated powder room along with a big living & dining room with a beautiful patio door that not only lets the sunlight stream in to dance off your hardwood floors, it also gives you easy access to your big private yard. The upper level has a fully renovated main bath that includes double sinks & 3 spacious bedrooms. The lower level is just as sweet. A renovated big family room, another full bath, a laundry room, plus an incredible amount of storage. Your private yard features a big outdoor shed, multiple seating & play areas, a new maintenance free fence, a new driveway for plenty of parking plus a massive front porch for morning coffee or evening cocktails. Run, don't walk to look at this outstanding beauty, it will not last. (id:49063)
C - 1462 Heatherington Road
Ottawa, Ontario
This is the BEST PRICE on a 2+ bedroom condo townhouse in all of Eastern Ontario RIGHT NOW! Welcome to this centrally located condo townhome, complete with convenient parking right outside your door. The main level features a spacious layout, including a bright kitchen with an eat-in area and a comfortable living room that opens to a private, fenced yard, perfect for relaxing or entertaining. Upstairs, you'll find two well-sized bedrooms and a full main bathroom. The lower level offers laundry, ample storage, and a flexible space ideal for a home office, gym, or hobby room. All of this in a prime location close to transit, schools, parks, and major shopping amenities. (id:49063)
2211 Watercolours Way
Ottawa, Ontario
Located moments from schools, parks, walking trails, the Minto Recreation Complex, and the Jock River, this move-in ready home provides convenient access to a variety of family amenities. The Valleyfield model by Mattamy Homes features four bedrooms, four bathrooms, and a main floor office thoughtfully designed to support work-from-home flexibility. The main level showcases maple hardwood flooring and nine-foot ceilings, while recessed lighting and wall niches add tasteful details. The formal dining room features an open pass-through to the living room, creating a spacious and connected feel. An open concept design flows naturally from the living room, with its cozy fireplace, into the eat-in kitchen. This space boasts quartz countertops, stainless steel appliances, ample storage, and a centre island illuminated by pendant lighting. From here, step outside to a backyard designed for relaxation, complete with a patio, gazebo, and PVC fencing. Upstairs, four bedrooms, two full bathrooms, and a laundry area offer comfort and convenience. The spacious primary bedroom includes a walk-in closet and a five-piece ensuite featuring dual sinks, a separate shower, and a soaker bathtub. The finished lower level expands the living space with a large recreation room, a versatile flex room, and three-piece bathroom in the design. (id:49063)
1961 Manotick Station Road
Ottawa, Ontario
Situated on a private 10.15 acre property, this raised bungalow, originally designed to accommodate in-law or extended family possibilities, will attract those who appreciate nature, personal space and convenient proximity to shops and services. Following a wooded drive, the home emerges sitting high and stately. Beautiful outdoor spaces are abundant and ever changing . A welcoming foyer opens to the formal living room with hardwood floors. A large and well appointed kitchen with island will easily host family and friends. The kitchen boasts a generous eating area. Take your morning coffee or afternoon tea into the sunroom. Main floor laundry, powder room, walk in pantry and a bonus 3 season sunroom complete this area of the home. Family entrance leads to an oversized two car garage with basement entry. The primary bedroom has a luxurious ensuite bath and large walk in closet. In the lower level the open concept family room and well equipped kitchen are punctuated with a lovely propane stove. Private entry to the garage from this level. There is an oversized bedroom and full bath as well as a flex room for possible home office. Notable cold storage for all the food you will grow and preserve on your new estate! Idyllic yard with gazebo. Too many wonderful things to appreciate, discover and explore with this property. Roof 2023, Generator 2020, A/C 2015. House floor plans in attachments. (id:49063)
28 - 1439 Bethamy Lane
Ottawa, Ontario
Ideal for first-time homebuyers and investors, this charming home is situated in a vibrant, family-friendly neighbourhood with many attractions nearby such as parks, schools, bike trails, Blair LRT station, Costco, restaurants, and shopping. The open-concept living and dining rooms, separate kitchen eating area, and fully finished basement make it perfect for entertaining. Enjoy outdoor gatherings on the fenced-in backyard patio, perfect for barbecues. The home features spacious bedrooms, plenty of closet space, a master suite with an ensuite bathroom, a garage, and modern appliances. With a welcoming community and convenient access to major highways and public transit, this property offers both comfort and convenience. Don't miss the chance to own a home in this desirable location!, Flooring: Tile, Flooring: Laminate (id:49063)
68 Villeneuve Street
North Stormont, Ontario
Gorgeous Bungalow with no NO REAR NEIGHBOURS, with approx. 1431sq/ft of living space, 3 bedrooms & 1.5 bathrooms. A modern, open concept layout with a spacious kitchen & a large 8' foot center island with breakfast bar, ample cabinet storage and a kitchen pantry. Luxury vinyl floors throughout most of the main floor including the entry way, living room, dining room, kitchen, bathroom & hallway. Plush carpeting in bedrooms. Primary bedroom offers a spacious walk-in closet and cheater bath. 2nd/3rd bedrooms are also spacious and ample closet space in each. Full bathroom & Laundry room on main floor. Single car garage with inside entry. Side entrance leads to basement that will be full & unfinished, awaiting your personal touch. ID's, Rental application, Proof of income, Credit check, Letter of Employment, First & Last month's rent deposit required. Tenants is responsible for hot water and propane tank rentals, hydro, heat & water. (id:49063)
758 Sanibel Private
Ottawa, Ontario
Welcome to this beautifully maintained 3-storey end-unit townhome located in the desirable and family-friendly community of Westcliffe Estates. With no rear neighbours, private driveway, and an attached garage, this home offers comfort, functionality, and privacy in a mature west-end neighbourhood. The entry-level features a welcoming foyer with interior access to the garage and a versatile bonus room that can serve as a fourth bedroom, home office, gym, or guest suite. A convenient 2-piece bathroom completes this level, making it ideal for multigenerational living or working from home. The main (second) level is the heart of the home and showcases a spacious open-concept layout with beautiful laminate flooring that runs throughout. The kitchen is both stylish and functional, offering rich-toned cabinetry, updated stainless steel appliances (2024), plenty of countertop space, and a large eat-in breakfast bar - perfect for casual dining or entertaining guests. The adjacent dining area and living room are bright and inviting, with large windows that fill the space with natural light and overlook the front yard. A powder room and a discreet stacked washer/dryer (2023) add convenience to this level. Upstairs, you'll find three generous bedrooms and two full bathrooms. The primary suite is a true retreat, featuring laminate flooring, ample closet space, and a full ensuite bathroom. There's even enough room for a cozy lounge area or desk setup. The two additional bedrooms are bright and spacious, ideal for children, guests, or additional workspace. They share a well-appointed 4-piece main bathroom. This home offers the perfect blend of comfort and convenience, with space to grow and flexibility to suit any lifestyle. Located in a quiet, tree-lined neighbourhood close to schools, parks, public transit, shopping, and more - this is your chance to enjoy modern living in a peaceful community setting. (id:49063)
60 Russett Drive
Mcnab/braeside, Ontario
Welcome to this updated 2 bedroom + den bungalow, located on a cul-de-sac just outside of Arnprior. Whether you're a first-time homebuyer or looking to downsize, this property is ready for its new owners. Inside, enjoy a bright and updated interior featuring vinyl plank flooring (2022) throughout and a renovated kitchen with updated cupboards, counters, sink, and faucet (2022). Stay cozy year-round with a dual-stage high-efficiency natural gas furnace and central air (2022), and enjoy peace of mind with other recent upgrades including: windows (2006), two windows in the addition (2022), UV light and pressure tank (2022), jet pump for the well (2023), front door (2024), washer and dryer (2022), dishwasher (2025), LED lighting in kitchen, dining, and main bedroom (2025). This home also features an attached single-car garage with an updated man door (2022). The den offers flexibility as a home office or even a potential third bedroom. With easy access to the highway, commuting is a breeze while enjoying the benefits of country living on an 80' x 150' lot. Schedule your viewing today and move-in before the fall! (id:49063)
2055 Wanderer Avenue
Ottawa, Ontario
DIRECTLY FACING A PARK!!! Step into luxury living in this exceptional detached home in the highly sought-after Mahogany community. Crafted by Minto and completed in 2024, this Rosewood model with guest suite showcases over $200,000 in premium upgrades and an expansive floor plan designed for comfort and functionality. Perfectly positioned facing a tranquil community park, the home offers beautiful views and enhanced privacy. Soaring 9-FOOT ceilings on BOTH the main and 2nd levels create a bright, airy ambiance throughout. The open-concept main level features a spacious family room with a sleek gas fireplace, a formal living/dining room, and a chef-inspired kitchen equipped with a large quartz island, 42-inch upper cabinets, a butler's pantry, walk-in pantry, stainless steel hood fan, loads of pot-and-pan drawers and a ceramic tile backsplash. Oversized 8-foot doors add to the sense of grandeur. The main floor also includes a versatile office and a private in-law suite complete with a 3-piece ensuite, ideal for extended family or guests. Upstairs, the luxurious primary bedroom boasts a massive walk-in closet and a spa-like 5-piece ensuite with double vanities, a soaking tub, and a separate shower. 2 secondary bedrooms share a Jack & Jill bathroom, while 2 additional bedrooms share another full bath. A convenient 2nd-floor laundry adds everyday practicality. The fully finished basement expands the living space with a large recreation room, an additional bedroom, a full bath, and generous storage areas. Enjoy outdoor living in the Southwest-facing backyard, offering abundant afternoon sunlight perfect for BBQs or a play area. This ENERGY STAR certified home includes energy-efficient lighting, a high-efficiency furnace, and low-flow water fixtures for year-round comfort and savings. Located within walking distance to parks and transit and just minutes from shopping and amenities, this home delivers the perfect blend of luxury, efficiency, and modern family living. (id:49063)

