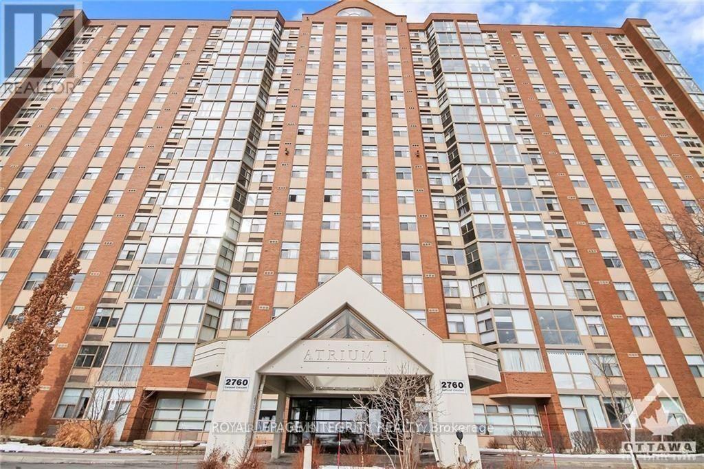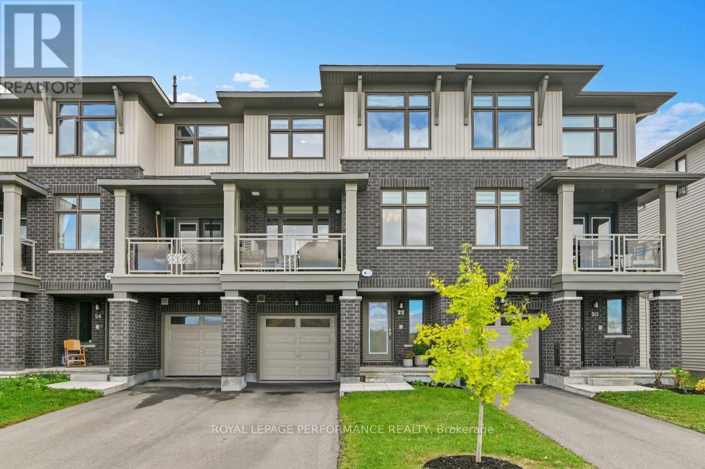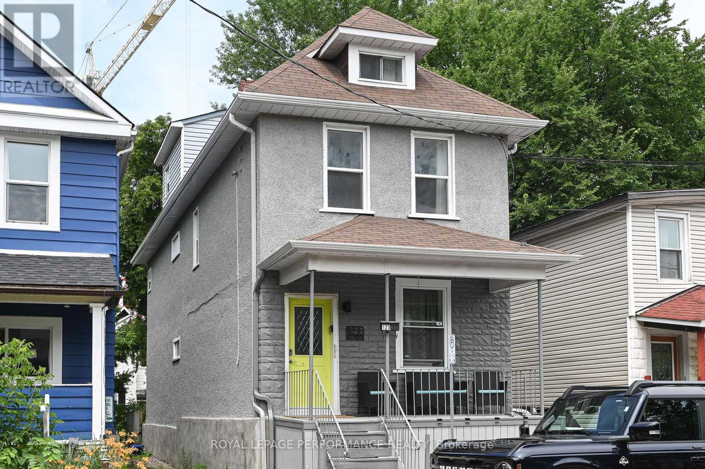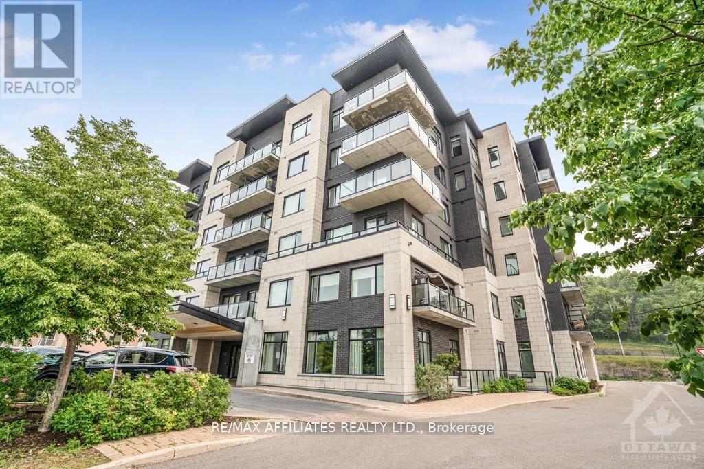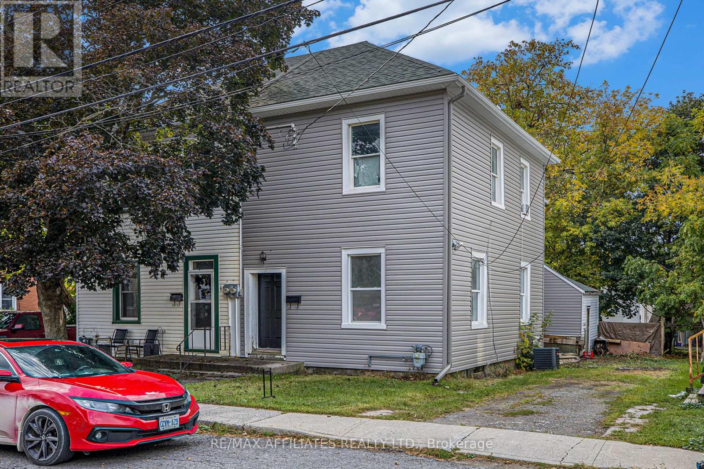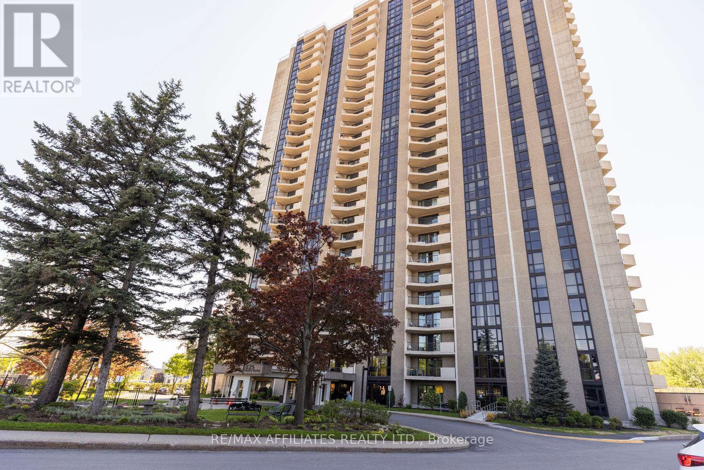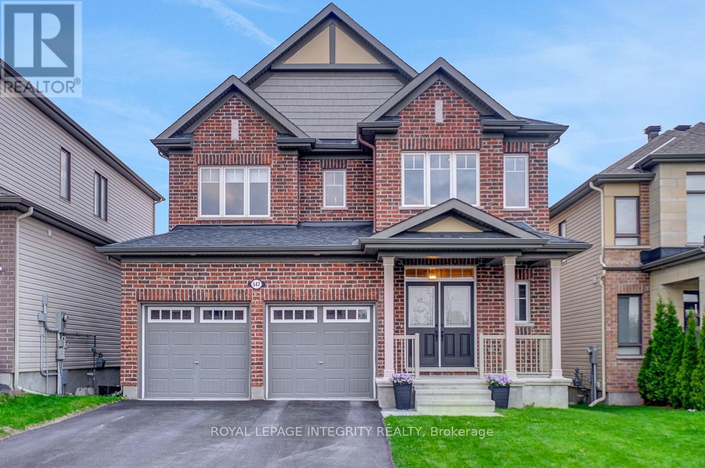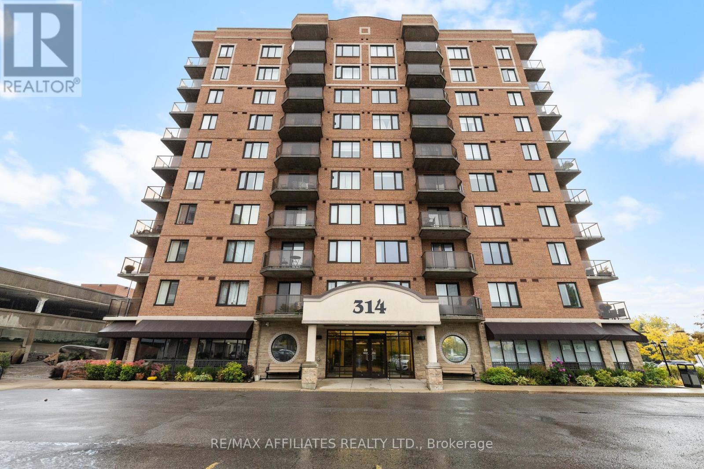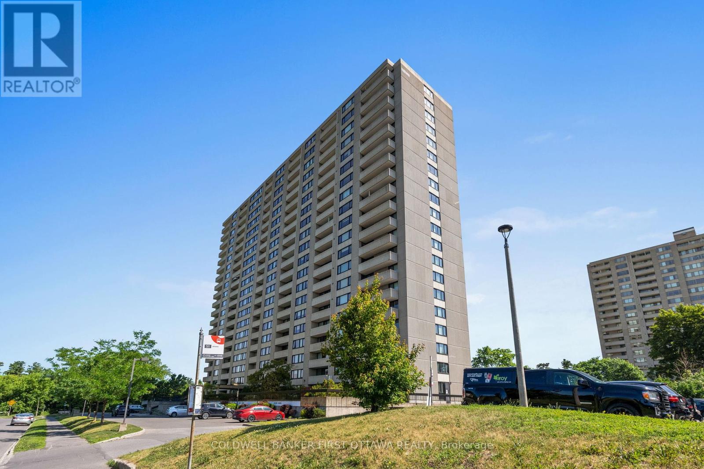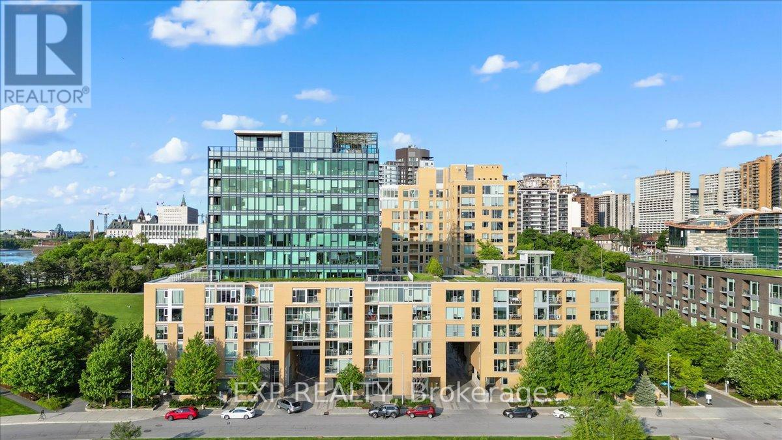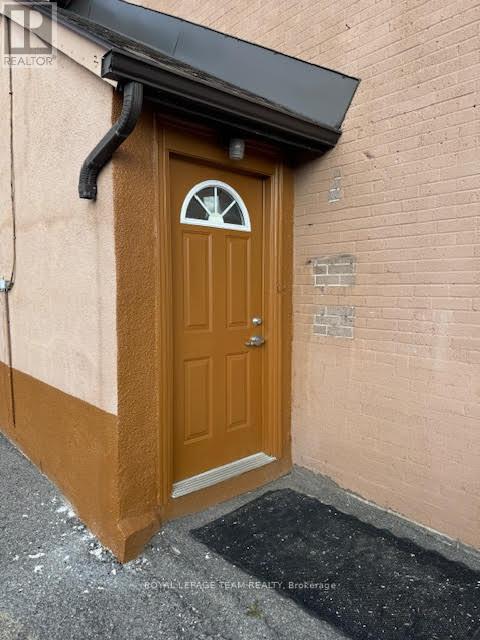1412 - 2760 Carousel Crescent
Ottawa, Ontario
Sun-filled 2 bedroom, 2 bathroom condo nestled in the heart of Blossom Park. Open-concept living/dining layout with large windows that flood the space with natural light. Hardwood flooring throughout, in-unit laundry (brand new washer and dryer). Great views from the unit and the top floor sitting area. Covered parking, storage locker, included. Building amenities include exercise room, indoor hot tub, outdoor pool, sauna, racquet courts, multi-use room. (id:49063)
22 Verglas Lane
Ottawa, Ontario
Straight out of a design magazine this stunning home envelops you with its effortless style and beauty. The main level welcomes you with a stylish office space outfitted with a built-in desk, shelving, filing and computer cabinets - ideal for todays work-from-home lifestyle. A built-in custom bench and shelf in the foyer adds both function and flair. The second floor is the heart of the home, showcasing a beautiful modern kitchen with a large island, sleek appliances and plenty of prep space - perfect for cooking and entertaining. The open-concept living and dining areas flow seamlessly to the balcony, creating the perfect spot for morning coffee or evening relaxation.The top floor is thoughtfully designed with a restful primary suite featuring a walk-in closet and private ensuite, while the second bedroom, additional full bath and perfectly placed laundry room make daily routines effortless. Additional features include a garage with inside entry, a total of 3 parking spaces, plenty of storage in the lower level and an unbeatable location within walking distance to parks, schools and transit, with a convenient park-and-ride nearby. This striking home is a spectacular example of sophistication and everyday ease and it is thoughtfully designed for how you live today. Don't miss this one. 24 Hr Irrev (id:49063)
4 - 123 Pamilla Street
Ottawa, Ontario
The location you have been looking for! Little Italy! 1 BR/2 2 Bath 2-level Apartment WITH PARKING! Utilities are included in the rent (heat, hydro, AC, water, high-speed internet). The Main Floor features the Kitchen and Half Bathroom. Upstairs, you will find the cozy Living Area, Bedroom, and 4 PC Bathroom/Ensuite. Shared Laundry. Shared access to the front porch, a 3-minute walk to the O Train, 20 20-minute walk to December 1, 2025. Unit will be professionally painted and cleaned prior to possession. (id:49063)
109 - 310 Centrum Boulevard
Ottawa, Ontario
Welcome to this stylish and centrally located 1-bedroom condo complete with TWO parking spots! Freshly painted and move-in ready, this low-maintenance home is perfect ideal for anyone looking for low maintenance living in a prime location.. Step inside to find hardwood floors throughout, a bright open-concept kitchen with granite countertops, and a spacious full bathroom with tile flooring and a granite vanity. The bedroom offers a generous closet, and in-unit laundry adds everyday convenience. Enjoy one HEATED underground parking spot and one outdoor, plus a private storage locker for extra space. Building amenities include a party room for entertaining and a rooftop terrace, ideal for summer barbecues and evening relaxation. LOCATION is everything being walking distance to the LRT, Shenkman's Art Centre, Place D'Orleans Mall, restaurants and more! This Condo offers unbeatable convenience and access to everything you need. Whether you're looking for a smart investment or a practical place to call home, this is an opportunity you won't want to miss! (id:49063)
20 Montague Street
Smiths Falls, Ontario
Welcome to 20 Montague Street in Smiths Falls a semi-detached 3-bedroom, 2-bathroom home with excellent potential for first-time buyers or investors. This property is mid-renovation and being sold as-is, giving the next owner the opportunity to complete the project to their vision. Inside, the home has had significant work started, including insulation, drywall, trim, modern vinyl flooring, and pot lighting. The kitchen layout includes IKEA cabinetry, counters, hood range, fridge, and dishwasher ready for installation. Bathrooms have updated vanities, sinks, fixtures, and showers, with a tub/shower combination upstairs. A washer, dryer, smart home features (Google Nest), furnace, and dehumidifier are also included. Exterior improvements include refreshed siding, soffit, fascia, and eavestroughs. The yard has been cleared and the old deck removed, creating a blank slate for future outdoor plans.All photos show current progress and reflect areas still under construction. All photos reflect the homes current condition and areas still under construction. Located near schools, shopping, and downtown amenities, this property is ideal for buyers looking to finish a renovation project and build equity in a growing community. (id:49063)
1025 Richmond Rd #2305 Road
Ottawa, Ontario
Welcome to this bright 2 bedroom condo unit with a parking space and utilities included! This very well maintained condo building has it all, an indoor pool, fitness center, sauna, tennis/pickleball court, a workshop/hobby room, billiards, a party room, social activities and more! Even better this beautifully upgraded two bedroom condo sits high on the 23rd floor with a great view of the City of Ottawa, along with a partial view of the Ottawa River. You'll love the open concept living and dining area and newly renovated kitchen with new pot lights, ceramic tiles, sink, granite countertops and new cabinets. The two generous size bedrooms also have floor to ceiling windows so that you can admire the view from every room. Centrally located with easy access to the Queensway and Ottawa River Parkway and direct access to the NCC bike path, your commute will be a breeze! Public transportation is only steps away with both city bus and once completed, LRT stops, right outside your door. Tons of amenities close by including a variety of restaurants, shopping, a library, hospitals and other conveniences, including walking distance to Westboro. Requirements for all offers: Rental Application, ID's, Credit Report, Employment Letter, and Recent Paystubs. 48 hr irrev. on all offers. (id:49063)
547 Parade Drive
Ottawa, Ontario
Welcome to your dream home on Parade Drive, where luxury meets lifestyle! This stunning property offers exceptional curb appeal with a welcoming front porch, an insulated 2-car garage, and a location directly across from Howard A. Maguire Park,featuring multiple play structures, a pickleball/tennis court, sandbox, and expansive green space. Inside, you're greeted by a show-stopping feature wall in the front entry and gleaming floors throughout the main level. The kitchen is a true standout complete with stone counters, stainless steel appliances, a central island with breakfast bar, and elegant finishes. This beautiful kitchen opens seamlessly into the bright, airy living room with a gorgeous gas fireplace and oversized folding doors leading to your upper deck. The dining room is inviting and spacious, perfect for family dinners or entertaining. This level also includes a stylish powder room, convenient laundry room, and interior access to the garage. Upstairs, plush carpeting adds comfort to all four bedrooms. The generous primary suite features another eye-catching feature wall, a walk-in closet, and a luxurious ensuite with stone counters, double sinks, a glass shower, and soaker tub. A second full bathroom with granite counters and three additional well-sized bedrooms complete this level.The walk-out lower level is unfinished and ready to be customized to suit your family's needs - whether it's a home gym, rec room, additional living space, or all of the above. It opens directly to your incredible private backyard oasis - fully landscaped and featuring a stunning inground pool with two water fountains, a relaxing hot tub, and multiple zones for outdoor living and entertaining.This is a rare opportunity to own a high-end home with all the extras, in a location that's perfect for families. Don't miss it! (id:49063)
1004 - 314 Central Park Drive
Ottawa, Ontario
This stunning corner penthouse offers an abundance of natural light and breathtaking sunset views of the Gatineau Hills, Central Experimental Farm, Celebration Parks ponds, and the city skyline. From your private, oversized balcony, you'll even enjoy a front-row seat to the Canada Day fireworks. Right outside your door, the charm of the Central Experimental Farm connects you to an extensive network of recreational paths and bike trails. Within a short walk, you'll find Celebration Park - home to ponds, a splash pad, soccer pitch, tennis courts, skating rink, and playgrounds - perfect for an active lifestyle. Everyday amenities are also just steps away, including Loblaws, Walmart, Food Basics, Maryam Super Market, Tim Hortons, and a variety of restaurants. Convenient transit options are nearby with two OC Transpo routes at your doorstep.Inside, the unit features soaring 10-foot ceilings and expansive windows that create an airy, sun-filled atmosphere. The bright eat-in kitchen with breakfast bar boasts granite countertops and stainless steel appliances. Hardwood floors run throughout, and the primary suite offers a generous walk-in closet and a spa-like ensuite. The versatile den makes an ideal home office or guest room, while in-suite laundry adds convenience. Building amenities include a free car wash bay and EV charging station (for a small fee), a beautiful fitness room, and a party room! Neutral, lovingly maintained décor ensures this home is move-in ready. Whether entertaining on your private balcony or enjoying quiet evenings with incredible sunsets, this penthouse blends comfort, convenience, and lifestyle in one perfect package. (id:49063)
1706 - 265 Poulin Avenue
Ottawa, Ontario
THE ONE YOU WERE WAITING FOR!! The rare and highly sought after floorplan with 2 BEDROOMS and 2 FULL BATHROOM that everyone wants plus spectacular views to enjoy! This bungalow in the sky has stunning views of the Ottawa River and Gatineau Hills that you need to see to believe. Immaculate in every way, this unit has been well updated and features hardwood floors throughout all living areas. An open concept living/dining room with massive windows and access to the east facing balcony provide great living spaces inside and out. A large primary bedroom features an ensuite bath, walk in closet and direct access to the balcony. Underground parking and amenities galore! Pool, gym, sauna, library, billiards, guest suite, ping pong and more! Come experience Suite 1706 at NorthwestONE. (id:49063)
244-246 Laurier Avenue E
Ottawa, Ontario
BEST VALUE IN OTTAWA, BUY A WHOLE BUILDING AND MAKE TONS OF MONEY WITH THIS CASH COW! Perfect opportunity to Owner-Occupy in one of Ottawas premier rental markets - Sandy Hill. This cornerstone opportunity can be the one that carries your entire portfolio, because the owner is able to offer a favourable VTB for qualified borrowers. With 20% down you can CASHFLOW OVER TEN THOUSAND DOLLARS/MONTH from day 1! Even better now because included is the sale of the business that NETs over 100k per year (VALUE of $300k +) This standalone building offers the main floor and basement restaurant / bar with over 3100 sq ft, as well as two 2-bedroom units totalling approx. 1560 sq ft. on the upper floors. NOI approx. 161k, which is a 6.7% CAP rate, which is almost impossible to beat in this area right now. Parking for up to 4 vehicles. Situated close to the Rideau Centre, U of O, Adawe Bridge, Access to 417, 48 hours notice for all showings, and 48 hours notice for all offers. (id:49063)
301 - 250 Lett Street
Ottawa, Ontario
Modern urban living in the heart of Lebreton Flats! Experience downtown Ottawa living at its best in this upscale condo perfectly situated just steps from the Pimisi LRT station, Ottawa River pathways, and a short walk to Parliament Hill. Enjoy a bright, open-concept layout featuring floor-to-ceiling windows that flood the space with natural light and showcase northeast views of green space and the Pumphouse Whitewater Course. The main living area is enhanced by gleaming hardwood floors, while the modern kitchen boasts granite countertops, rich cabinetry, and high-end stainless-steel appliances ideal for those who appreciate both style and function. The private balcony provides a perfect spot for morning coffee or evening relaxation. The primary bedroom features custom built-in shelving for added storage. A stackable washer/dryer is conveniently tucked into the laundry closet, and custom window blinds complete this move-in-ready unit. Residents also enjoy access to premium amenities, including an indoor pool, fitness centre, rooftop terrace with BBQs, indoor bike storage, and landscaped courtyard. The building also promotes sustainability with a composting and recycling program plus maintained rooftop gardens. Discover modern living surrounded by nature, culture, and convenience all in one of Ottawa's most dynamic neighbourhoods. (id:49063)
1 - 874 Clyde Avenue
Ottawa, Ontario
Updated second floor walk up apartment. Close to amenities such as shopping, transit and Altea fitness centre (id:49063)

