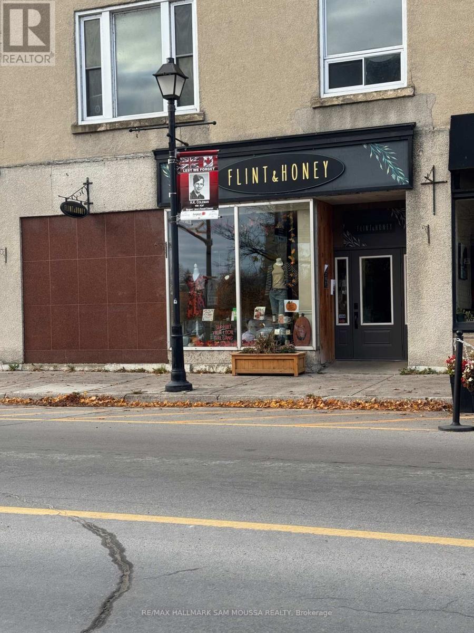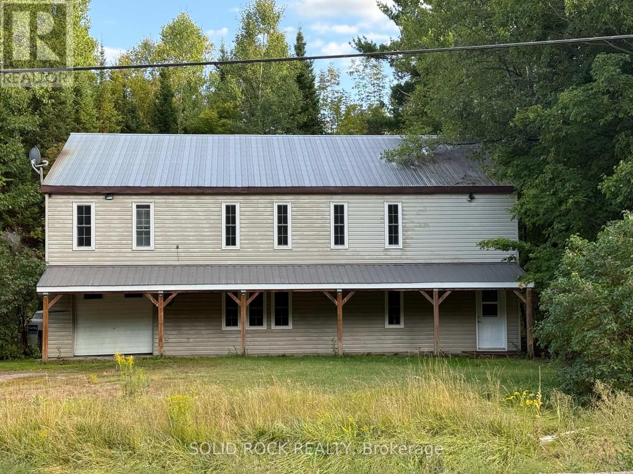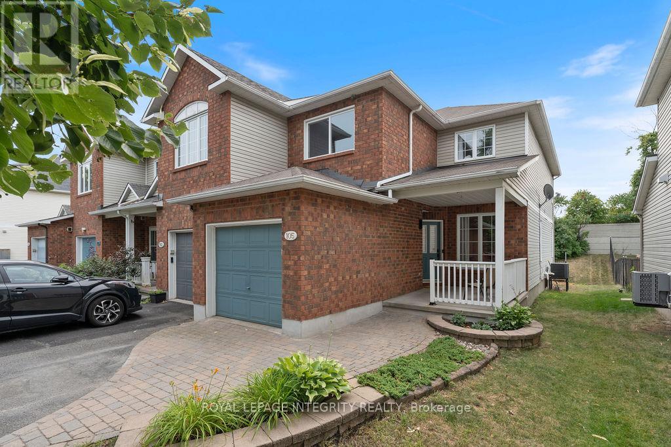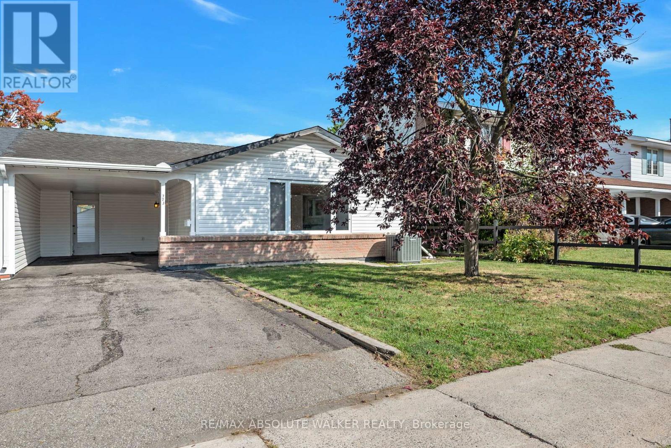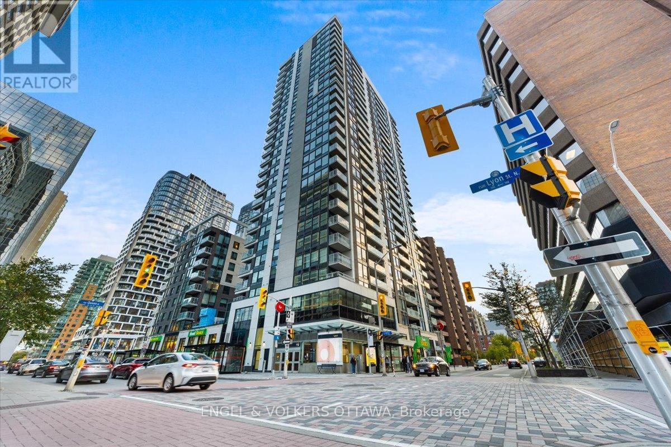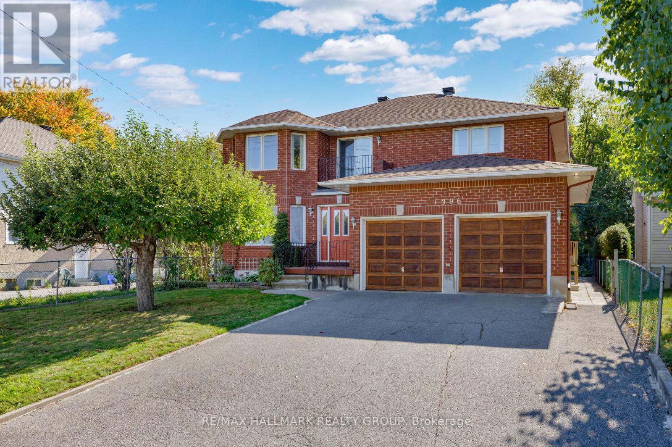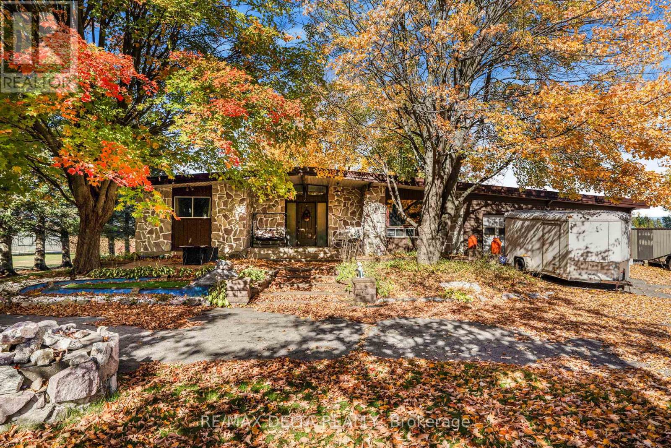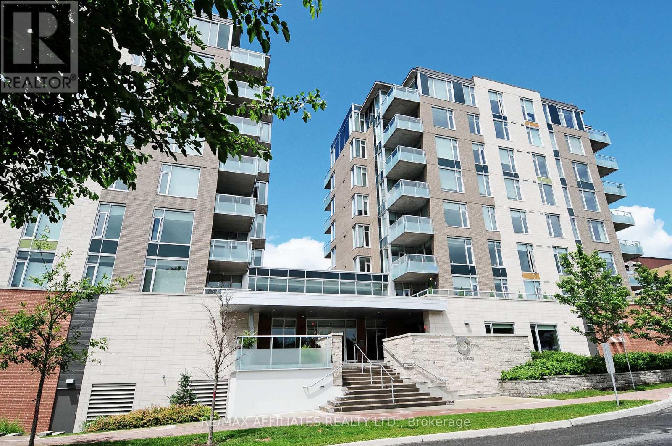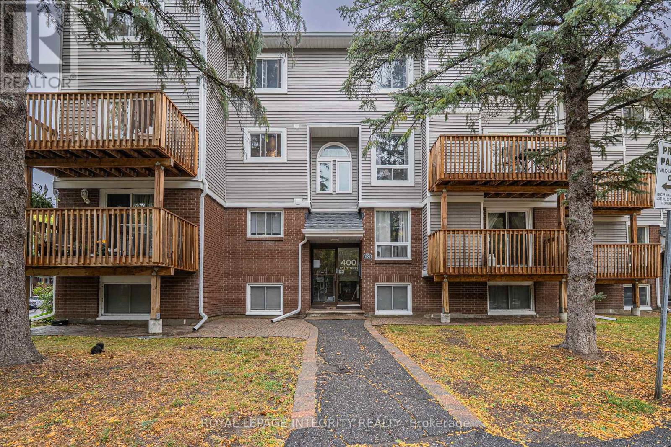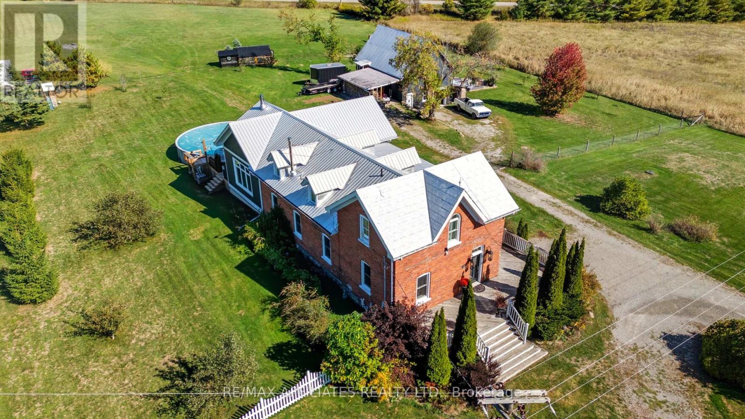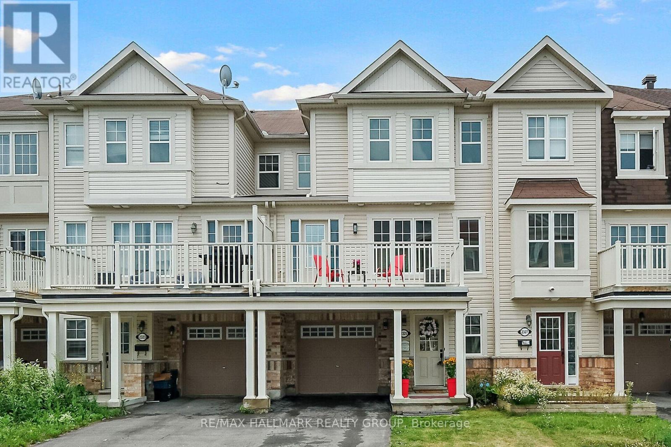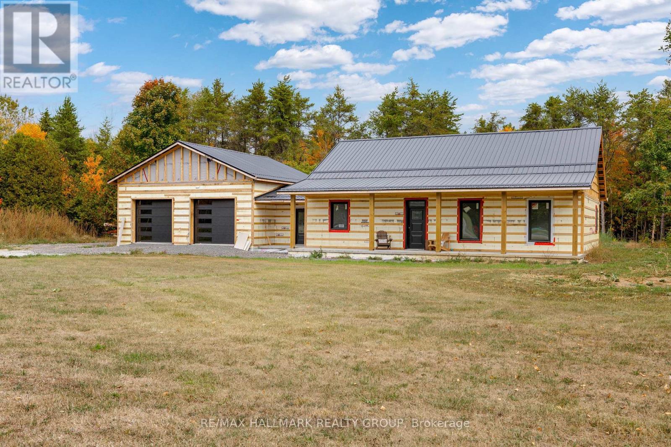42 Gore Street E
Perth, Ontario
Beautiful renovated retail store on Gore St in downtown historic Perth. Unit was renovated a few years ago and is ready to go as of 1 January 2026 Rent includes all expenses except electricity and tenant insurance. Showings are by appointment with listing agent, if you go into the store please do not talk to staff. (id:49063)
2855a Highway 132 Road
Admaston/bromley, Ontario
Welcome to a one-of-a-kind property designed to suit the needs of extended or multi-generational families or an in-law suite. This spacious and thoughtfully designed home offers both flexibility and charm. The multi-level floorplan provides a seamless blend of comfort and functionality. On the main level you will find an open-concept living area complete with a convenient kitchenette, a full bathroom and a bright bedroom perfect for in-laws, guests or independent family members seeking their own space. Upstairs, the inviting open-concept layout continues with upgraded laminate flooring, a full kitchen overlooking the dining area and living room and easy access to upper-level laundry. Three generous bedrooms await, including a spacious primary bedroom with a private 2-piece en-suite and ample closet space throughout. Step into the impressive heated garage boasting with separate hydro source, 17 foot ceilings and a 12 overhead door ideal for hobbyists, workshop space or additional entertainment area. The built-in bar and gathering space make it perfect for hosting family and friends year-round. Outside you can make the wooded area your own with the summer campfires or outdoor activities. Enjoy the comfort of being just 4 km from Dragonfly Golf Links, 1 km from Admaston Public School and amenities. Tucked away in a peaceful, private setting just minutes from the heart of Renfrew. You will love the balance of privacy and convenience this home provides. Don't miss the chance to make this truly unique property. (id:49063)
105 Bishops Mills Way
Ottawa, Ontario
Welcome to this spacious 3-bed, 4-bath end-unit townhouse, ideally located in Kanata's family-friendly 'Village Green' neighborhood and just steps from Ed Hollyer Park. A long driveway leads to a welcoming covered front porch. Inside, the main level offers an open-concept layout featuring a bright living room, dining area, and a cozy family room complete with a natural gas fireplace. The well-appointed galley kitchen provides ample cabinetry and counter space, with convenient access from the main foyer or its own eating area. Step out from the kitchen eating area through patio doors to a large, expansive composite deck (21'x16') w/natural gas hookup for your barbeque, ideal for outdoor entertaining. Upstairs, you'll find three generously sized bedrooms, including a 4-piece ensuite bathroom boasting a separate shower and a large soaker tub. The main 4-piece bathroom is conveniently located near the 2nd and 3rd bedrooms. Good closet space completes the second level. The fully finished lower level adds even more living space, with a large recreation room, a dedicated office, a 3-piece bathroom, a large laundry room, + storage areas! The single attached garage does provide inside access. Recent updates include: composite deck-2023; natural gas line on deck in backyard-2023; natural gas furnace-2017; central air 2015; shingles 2013;+++! (id:49063)
773 Eastvale Drive
Ottawa, Ontario
Nestled in the highly desirable neighbourhood of Beacon Hill North, this well-cared-for 3-bedroom, 2-bathroom semi-detached bungalow combines charm, space, and an unbeatable location. Ideally situated just a short walk to excellent English and French schools, and moments from the Ottawa River, LRT, Sensplex, and convenient shopping, this is the perfect spot for families looking to grow in a vibrant community. Inside, discover a bright, airy kitchen with a skylight that brings in natural light and highlights the generous workspace. The kitchen, featuring convenient side access to the backyard, flows into the open-concept living and dining area, where oversized windows fill the space with natural light. The primary bedroom is spacious and comfortable, featuring a bay window and plenty of closet storage. Two additional bedrooms offer ideal setups for children, guests, or a home office.A finished basement adds valuable living space with a cozy gas fireplace, a 3-piece bathroom, dedicated laundry area, and ample storage. Step outside to enjoy your own private backyard retreat, offering peace and privacy in a walkable, family-friendly community. With parks, schools, and transit nearby, this home checks all the boxes. A home in a location you will truly love. Some photos are virtually staged. (id:49063)
1704 - 340 Queen Street
Ottawa, Ontario
OFFERING 1 YEAR OF FREE CONDO FEES! METICULOUSLY maintained, owner occupied, 1 bedroom, 1 bathroom condo with approx. 665 sqft of functional living space that INCLUDES ALL FURNITURE! All you have to do is unpack and enjoy! With views of the Ottawa River from your living room couch and gorgeous sunsets in the summer you'll be excited to come home everyday. Over $20,000 in luxury upgrades including custom built-in closet storage, black hardware, pot lights, modern light fixtures, quartz countertops in the kitchen and bathroom, LED fog proof bathroom mirror, upgraded tile, and more. All furniture included with some luxury pieces from Dala Decor. In-unit laundry. A private covered balcony with views of the Ottawa River! Luxury amenities throughout the building including a fully equipped Gym with a squat rack, Indoor heated pool, Meeting room, Lounge, Theatre Room, Outdoor Terrace with BBQs and 27/4 Concierge + Security. Incredible location and investment opportunity with millions being invested across the central core of Ottawa.This is Ottawa's ONLY residence located above the LRT line. Not only would you live just above Lyon Station and a brand new Food Basics, but you are also just minutes to Parliament Hill, Tech Dog Park, Sparks Street, the upcoming Lebreton Flats Ottawa Senators Arena, Elgin Street, Rideau Centre, the future History Venue (coming in 2026), festivals, nightlife and so much more. 1 Underground Parking & 1 Storage Locker Included! OPEN HOUSE SATURDAY OCTOBER 25TH FROM 11AM - 1PM! (id:49063)
1396 Larose Avenue
Ottawa, Ontario
Rare opportunity to own this spacious, all brick custom built 4-bedroom home located in desirable Carlington, built in 1990 and offering nearly 3,000 sq ft of above-grade living space. Perfectly situated steps from Carlington Park and the scenic Experimental Farm trails, with quick access to transit, the 417, Civic Hospital, Hintonburg, Dows Lake, Little Italy, Westboro, and Wellington West - a truly central location connecting you to all of Ottawa's most vibrant areas. Step inside to a welcoming foyer with French doors and a grand circular staircase. The open-concept living and dining rooms feature hardwood floors and large windows that fill the home with natural light. The kitchen offers solid oak cabinetry, ample counter space, and a spacious eating area with direct access to the backyard. The inviting family room is perfect for relaxing, complete with a cozy wood-burning fireplace. A main floor powder room and laundry room add everyday convenience. Upstairs, the home continues to impress with hardwood floors throughout, four great-sized bedrooms, and a versatile loft/sitting area that opens to a private terrace - a perfect spot for morning coffee or quiet reading. The expansive primary bedroom includes a 5-piece ensuite with a soaker tub and separate shower. Enjoy the beautiful south-facing backyard with mature apple and pear trees, plus a deck - ideal for entertaining or simply relaxing outdoors. Bonus separate entry from side-door or garage to the basement, allows great opportunity for potential in-law suite. A rare find offering generous living space, comfort, and a prime central location! 48 hours irrevocable for all offers. (id:49063)
4866 County Road 17
Alfred And Plantagenet, Ontario
Welcome to 4866 County Road 17, a lovely 5-bedroom, 2-bath bungalow offering convenience, outdoor space within the small community of Alfred. From the moment you arrive, a charming landscaped entryway greets you with mature trees, lush greenery, and a big size driveway. Step inside to a inviting foyer that welcomes you into a bright main floor. To the right, a spacious living room with a cozy gas fireplace provides the perfect place to unwind or gather with family. The adjacent kitchen is modern, featuring ample cabinetry, extensive counter space, a walk-in pantry, and a large island. The dining area is graced by a custom light fixture and offers patio access to the backyard. The main level also includes a primary bedroom, a second bedroom, and a full bathroom. Downstairs, discover a recreation space complete with a second gas fireplace, perfect for movie nights, games, or a home gym. Three additional bedrooms, a full bathroom, and a laundry room complete the lower level, providing flexibility for families and guests. The backyard features a stunning fenced-in 21' x 44' saltwater in-ground pool, as well as a firepit, and plenty of room for kids and pets to roam. Enjoy the convenience of a municipal park, restaurants, bank, pharmacy, grocery all within a few minutes drive. Come see what Alfred has to offer, book a visit today! (id:49063)
407 - 575 Byron Avenue
Ottawa, Ontario
Discover urban living at its finest, welcome to unit 407 at Westboro Station! Step into this beautifully maintained 1-bedroom condo offering stunning views of the Gatineau Hills, right in the vibrant heart of Westboro Village. Perfectly positioned for city lovers, this unit puts you just steps away from charming coffee shops, top-notch restaurants, a bustling farmers market, and unique boutiques. Enjoy the convenience of easy access to the upcoming Kichi Zibi train station, connecting you seamlessly to all corners of the city. Plus, this unit includes a dedicated PARKING spot and a STORAGE LOCKER for your extra essentials. Inside, experience a modern vibe with stainless steel appliances, gleaming hardwood floors, and in-unit laundry for added comfort. Unwind on your private balcony overlooking the serene courtyard and stunning Ottawa River. Plus, heating and water are included in the condo fees, making your monthly expenses that much easier to manage. Don't wait, experience the perfect blend of nature, culture, and convenience! Book a showing today! 24 hour irrevocable on offers. (id:49063)
5 - 400 Fenerty Court
Ottawa, Ontario
Welcome to 400 Fenerty Crt! This bright and spacious 3-bedroom, 2-bath upper-unit condo offers a well-designed kitchen and a generous living/dining area flooded with natural light from large windows and a patio door. A new electric fireplace adds cozy ambiance perfect for quiet nights or family gatherings. The main level includes a convenient storage room, in-unit laundry, and a 2-pc bath; upstairs you'll find three good-sized bedrooms with excellent closet space and a 3-pc family bath. Upgrades: washer & dryer (2023), new paint and carpet (2023). Prime location just minutes to Hwy 417, close to schools, parks, shopping, and more an ideal opportunity for first-time buyers, investors, or down sizers. A must-see! (id:49063)
35 County Road #1 Road
Elizabethtown-Kitley, Ontario
Set on 3.2 fully fenced acres in the heart of Toledo, this completely rebuilt brick century home offers an extraordinary lifestyle. Originally reimagined & rebuilt on the inside in 2010 and thoughtfully expanded with a stunning addition in 2021, this 2-bedroom, 2-bath residence is where classic design meets contemporary comfort. Step inside to soaring 16-ft vaulted ceilings with exposed beams, creating a grand and inviting atmosphere. The showpiece kitchen is a dream for entertainers, featuring a massive island with its own prep sink, abundant counter space, and a walk-in pantry that makes organization effortless. The open-concept main level also boasts a walk-in closet, two cozy fireplaces, and seamless flow to the wrap-around porch perfect for morning coffee or sunset views. Upstairs, the luxurious primary suite offers a private ensuite with a charming clawfoot tub, another walk-in closet, and a unique loft overlooking the main floor, adding to the homes open and airy feel.Outside, the property is equally impressive. The workshop/barn with pellet stove is ideal for hobbies or storage, while the above ground pool (2022) and fenced yard make entertaining easy. Countless updates giving buyers peace of mind for years to come. The electrical and plumbing were completely redone in 2010, along with a new septic system the same year, and a new well was added in 2014. In 2019, a hot water on demand system was installed, paired with a backup electric hot water heater (owned). A new forced-air furnace was added in 2020, the home was freshly painted in 2021, and in 2022 the yard was fully fenced to complete the upgrades. Every detail has been thoughtfully updated, offering both character and comfort. With its wrap-around porch, fireplaces, and timeless finishes, this home is more than a place to live it's a retreat. (id:49063)
2325 Blue Aster Street
Ottawa, Ontario
Welcome to 2325 Blue Aster, beautifully updated 2 bedroom townhome in sought after Half Moon Bay! This bright and spacious move in ready FREEHOLD townhome blends with comfort and convenience. The main floor has convenient access to the attached garage and closet. On the 2nd floor you step inside to a sun filled living/dining room adjacent to a large kitchen with granite counter and abundance of cabinetry. The living/dining has direct access to the spacious deck ideal for entertaining or enjoying some fresh air. The third floor has 2 spacious bedrooms with oversized closets that share access to a full bath. Great location close to Schools, Parks, Minto Rec Centre and Shopping. NEW FLOORING, NEW BERBER CARPETS, NEW STOVE, NEW FRIDGE, WASHER AND DRYER (2024), FRESHLY PAINTED WALLS, ALL NEW LIGHT FIXTURES AND FANS, DUCTS CLEANED JULY 24, 2025, FURNACE (2019). Don't miss your chance to own this move in ready beautiful home. Standout choice for first-time buyers, downsizers, or investors. Virtual staging in living, dining and bedroom. (id:49063)
6813 Charleville Road
Augusta, Ontario
If you've been dreaming of building a home but aren't sure where to start, this property offers the perfect head start. Welcome to 6813 Charleville Road, a new build opportunity being sold as is, where is, offering over 1600sqft of living space. With the major groundwork already completed, you can step in and bring your vision to life without the stress of starting from scratch. This full ICF bungalow boasts a durable metal roof, a strapped exterior ready for vertical siding, and a sprawling covered porch - setting the stage for timeless curb appeal. The oversized garage, impressive in both size and height, offers direct entry into the home and comes complete with side-mount openers already installed. Inside, the thoughtful floor plan features open-concept living, dining, and kitchen areas - a layout designed for modern family living. On one side of the home, you'll find two bedrooms and a main 4-piece bathroom (tub/shower insert in place). The primary suite is privately tucked at the rear with a walk-in closet and 4-piece ensuite, also with a tub/shower insert installed. On the opposite side, a utility room, and garage access round out the practical layout.The essentials are well underway: septic and well are installed, HVAC and electrical are already run, and the A/C unit is waiting to be installed. A propane boiler will be required to complete the in-floor radiant heating system, but much of the heavy lifting has been done. To sweeten the package, appliances are included - brand new and still in boxes. Whether you're a contractor, an investor, or a buyer with a vision, this property offers an incredible opportunity to customize a nearly-complete home to your taste. (id:49063)

