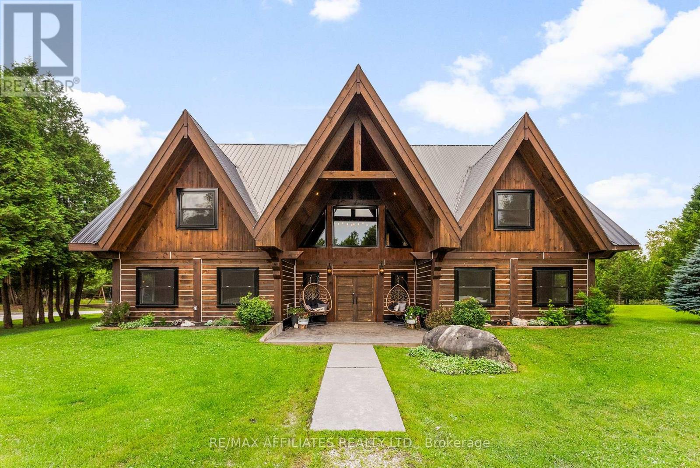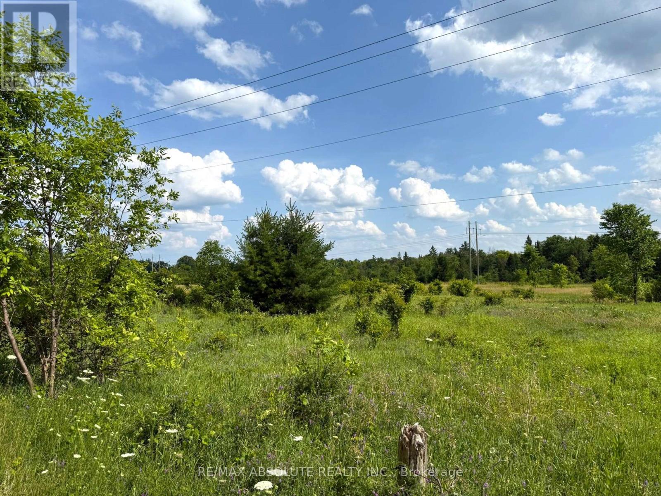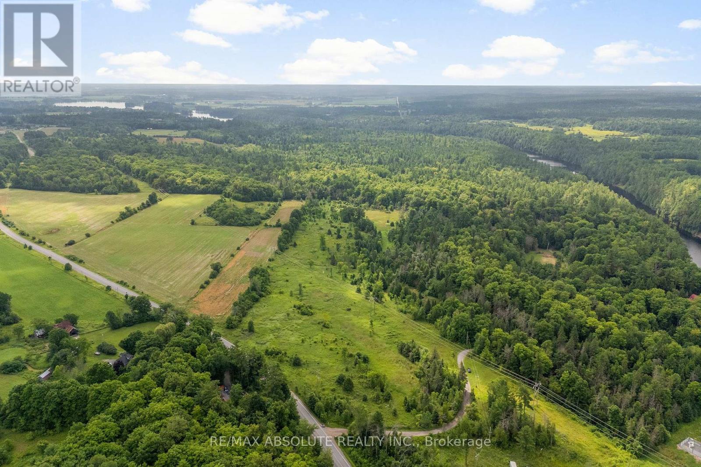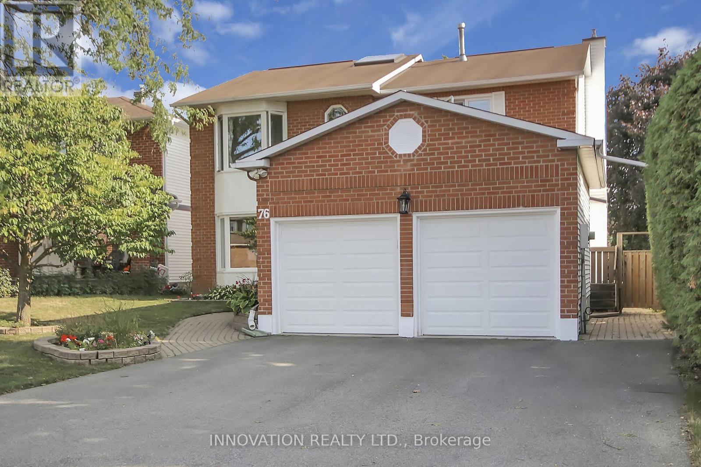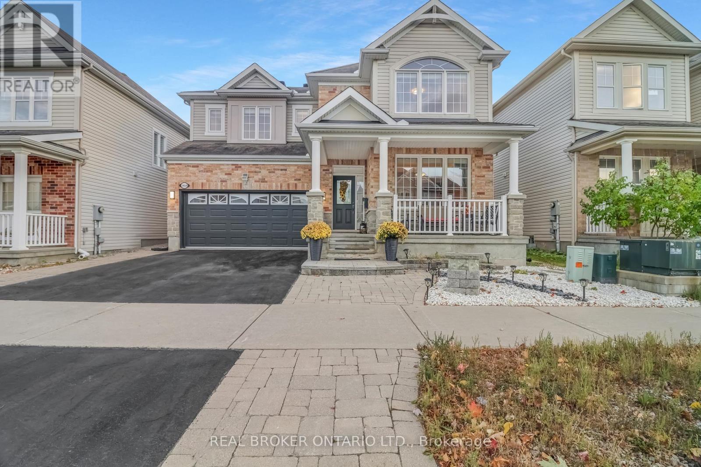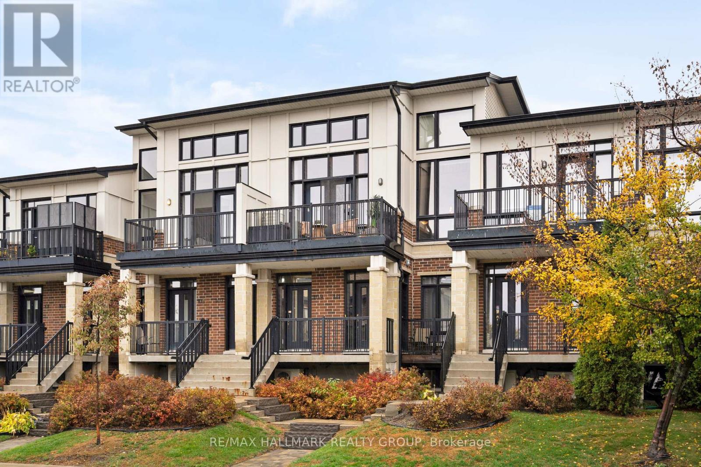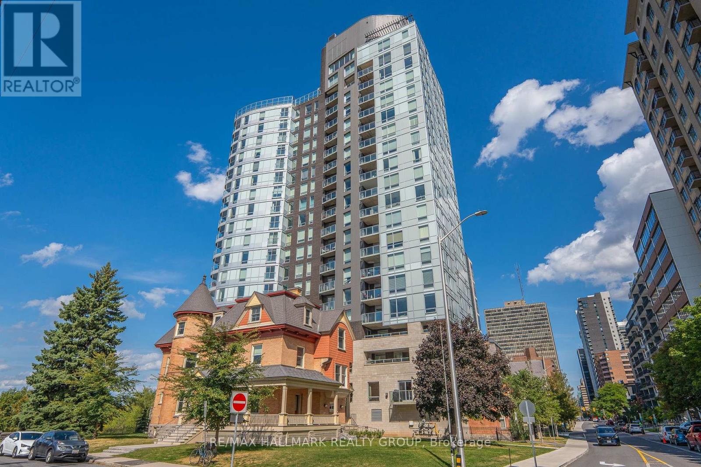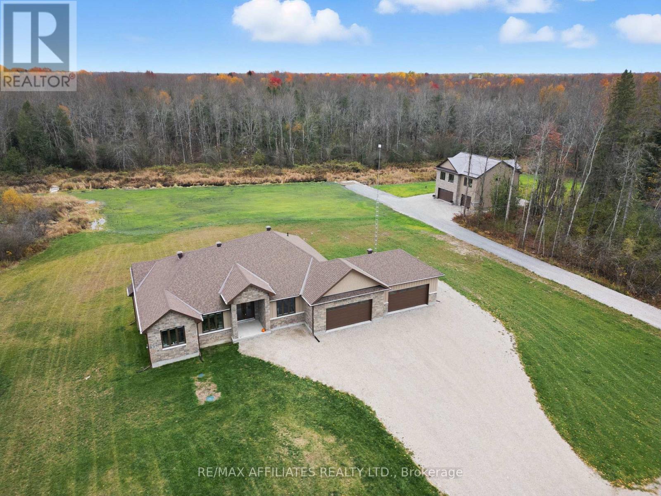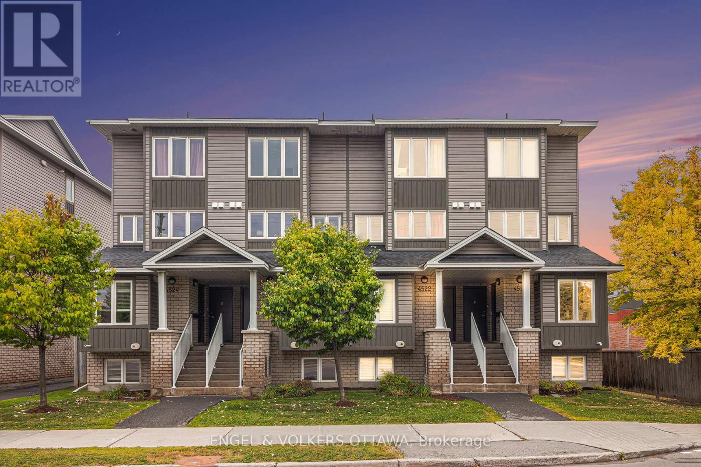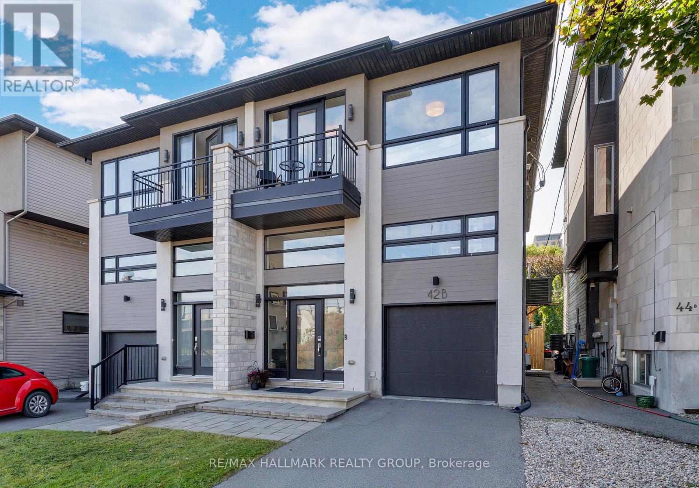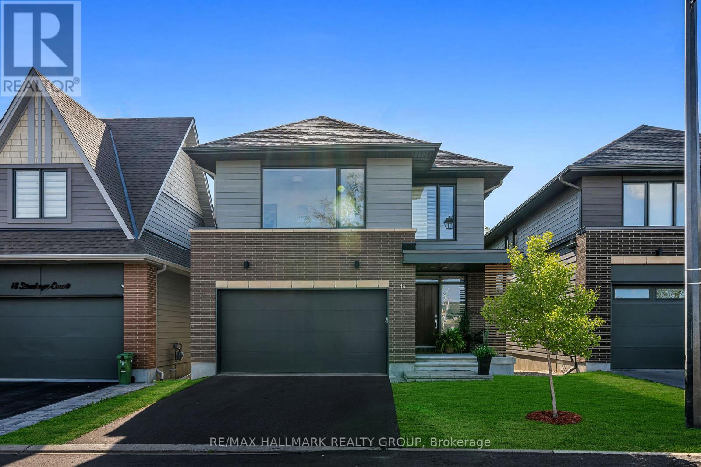521 Concession Road 1a Road
Lanark Highlands, Ontario
There's something undeniably special about a log home - the scent of the wood, the texture of the beams, the way it grounds you and reminds you of what truly matters. Whatever it is, you'll find it here. Tucked away on 2.4 private, tree-lined acres just minutes from the Village of Lanark, this custom-built 2013 log home is a one-of-a-kind retreat that blends impeccable craftsmanship with effortless comfort. It's more than a home - it's a lifestyle. From the moment you arrive, the stunning timber-frame entrance sets the tone, with soaring cathedral ceilings, exposed beams, and an abundance of natural light that fills every corner. The open-concept design feels both grand and inviting, perfectly balancing rustic charm with modern sophistication. No basement here - just easy, efficient, slab-on-grade living enhanced by radiant in-floor heating and beautifully stamped concrete floors. The elegant kitchen offers tiled countertops, ample storage, and timeless design, while both bathrooms feature sleek quartz finishes and high-quality fixtures. The second floor overlooks the great room below and opens to a show-stopping primary suite complete with an electric fireplace and a magazine-worthy ensuite - a true sanctuary at day's end. Every detail has been thoughtfully curated to celebrate the beauty of natural living. Enjoy your morning coffee on the covered porch, or spend slow afternoons under the whispering trees - this property invites you to breathe deeply, unwind, and simply be. With a metal roof (2014) and low-maintenance exterior, your time can be spent enjoying the lifestyle you've been dreaming of, not maintaining it. If you've been searching for a place that embodies authentic craftsmanship, tranquility, and understated luxury, this extraordinary log home is waiting for you. (id:49063)
702 Part 16 Flat Rapids Road
Mcnab/braeside, Ontario
Lovely building lot offering the perfect canvas to bring your vision to life! This generous parcel provides the ideal balance of privacy and space. You'll enjoy the flexibility to design a custom home tailored to your lifestyle. Whether you are a builder, investor or future homeowner, this lot offers tremendous potential. With quick access to the 417, less than 10 minutes from the charming town of Arnprior with highly accredited hospital, library, museum, theatre, restaurants, shopping, grocery stores, beaches, schools, churches, recreational trails and so much more! Call today and make your dream a reality! (id:49063)
702 Part 13 Flat Rapids Road
Mcnab/braeside, Ontario
Lovely building lot offering the perfect canvas to bring your vision to life! This generous parcel provides the ideal balance of privacy and space. You'll enjoy the flexibility to design a custom home tailored to your lifestyle. Whether you are a builder, investor or future homeowner, this lot offers tremendous potential. With quick access to the 417, less than 10 minutes from the charming town of Arnprior with highly accredited hospital, library, museum, theatre, restaurants, shopping, grocery stores, beaches, schools, churches, recreational trails and so much more! Call today and make your dream a reality! (id:49063)
76 Chickasaw Crescent
Ottawa, Ontario
Immaculate. Updated. Spacious, this Bridlewood beauty is ready to welcome great tenants. Stunning 4-bedroom, 3-bathroom detached home with a finished basement, perfectly located on a family-friendly street, you will enjoy quick access to top-rated schools, parks, public transit, and every amenity Kanata has to offer. From the moment you arrive, the curb appeal and extensive updates make a lasting impression. Step inside to a bright and inviting layout featuring formal living and dining rooms, a sun-filled family room with cozy gas fireplace, and a renovated eat-in kitchen with sleek high-end stainless steel appliances. Oversized windows and a central skylight fill the main floor with natural light, complemented by gleaming hardwood floors. Upstairs, the massive primary suite boasts a spacious walk-in closet and a refreshed 5-piece ensuite. Three additional bedrooms are generously sized, served by a fully renovated main bath with glass shower. The finished lower level is a showstopper, offering brand new carpet, pot lighting throughout, and ample space for a recreation area, home office, or gym. Outdoors, enjoy a private, 119-foot deep fenced yard with a large deck, mature trees, and plenty of room for entertaining, family BBQs, or kids to play. The double garage and driveway for 4 cars add to the convenience, along with main floor laundry, powder room and a side entrance.Outdoors, enjoy a private, extra deep premium lot featuring fenced yard with a large deck, mature trees, and plenty of room for entertaining, family BBQs, or kids to play. The double garage and driveway for 4 cars add to the convenience, along with main floor laundry and a side entrance. This home has been meticulously maintained with thoughtful updates: garage slab, driveway, and doors (2017), fence (2016), furnace with blower (2009/2023), AC (2009), patio door and windows (2019). Truly move-in ready. Absolutely No Pets or Smoking allowed. ** This is a linked property.** (id:49063)
3454 River Run Avenue
Ottawa, Ontario
Spacious, stylish, and full of possibilities - this Barrhaven home for sale truly has it all. Located in the highly sought-after Half Moon Bay community, this beautifully maintained 6-bedroom, 4-bathroom detached home offers nearly 3,700 sq.ft. of finished living space including the income generating basement unit, designed for modern families who value comfort, flexibility, and quality. The bright and inviting main floor features hardwood flooring, a cozy gas fireplace, and a modern open-concept layout that's perfect for entertaining and everyday living. The kitchen is a true centerpiece, complete with granite countertops, a gas stove, ample cabinetry, and bar seating - combining both style and function. A separate front room on this level adds even more versatility, ideal for a home office, guest bedroom, or at-home business setup, giving families the space to live and work comfortably under one roof. Upstairs, you'll find four spacious bedrooms, including a primary suite with two walk-in closets and a spa-like ensuite bathroom. The second-floor laundry adds convenience for busy households, while the thoughtful layout ensures privacy and flow. The fully finished basement extends the home's versatility, featuring two additional bedrooms, a full bathroom, and a second kitchen with a private garage entrance - perfect as an in-law suite, Airbnb, or rental unit to generate extra income and help offset mortgage costs. Outside, the interlocked driveway and backyard enhance curb appeal and provide a beautiful low-maintenance outdoor space for gatherings and relaxation. Ideally situated just steps from the Jock River, Half Moon Bay Park, tennis courts, and the Minto Recreation Complex, this property sits in one of Barrhaven's most family-friendly neighbourhoods, close to top-rated schools, parks, and public transit. Move-in ready and full of warmth, function, and income potential - this is the perfect Barrhaven family home with an in-law suite you've been waiting for. (id:49063)
109 Poplin Street
Ottawa, Ontario
Welcome to 109 Poplin Street in sought-after Riverside South. This stylish townhouse-style condo offers a unique three-level layout with inside access to an oversized garage featuring a brand-new automatic door opener and excellent additional storage space, plus a tandem parking spot outside for added convenience. Perfectly positioned with no immediate neighbours in front, this home enjoys both privacy and practicality. Step inside to a welcoming foyer leading up to a bright open-concept main level featuring expansive windows, rich hardwood flooring, and elegant finishes throughout. The modern kitchen is equipped with granite countertops, upgraded cabinetry, stainless steel appliances, and a large island ideal for entertaining. The main level also includes a full bathroom, laundry, and a spacious bedroom with a walk-in closet. The open staircase with contemporary handrails leads to the upper floor with a versatile loft overlooking the living area, perfect for a home office or relaxing retreat. The impressive primary suite features a generous layout, a walk-in closet, and a spa-inspired ensuite complete with dual sinks, a soaker tub, and a separate shower. Enjoy a prime location close to parks, schools, walking trails, grocery stores, restaurants, fitness centres, and everyday conveniences, with easy access to LRT transit. This home offers the perfect blend of comfort, style, and modern living in one of Ottawa's most desirable communities. 24 hour irrevocable on all offers. (id:49063)
1007 - 428 Sparks Street
Ottawa, Ontario
Welcome home to Cathedral Hill - where luxury meets lifestyle in the heart of Ottawa! Discover this spectacular two bedroom, two FULL bathroom condo perched high on the 10th floor at 428 Sparks Street. Offering breathtaking views of the Ottawa River, downtown skyline, Gatineau Hills and Parliament, this condo delivers a daily dose of inspiration from sunrise to sunset. Inside, an airy open-concept layout is bathed in natural light from floor-to-ceiling windows, complemented by rich hardwood floors throughout. The designer European kitchen is a true showpiece - featuring mosaic backsplash, two-tone cabinetry with integrated lighting, built-in appliances, and a stylish island with breakfast bar - perfect for morning coffee or entertaining guests.The elegant Primary Bedroom boasts a spacious walk-in closet and a spa-inspired ensuite complete with a glass shower AND deep soaker tub. A generous second bedroom, full main bathroom, and in-suite laundry add comfort and convenience to everyday living. Perfect for hosting guests, families or even an at home office, if desired. Step out onto your private balcony to take in panoramic city and river views - the perfect setting to unwind after a long day. This condo also comes with secure underground parking and a full storage locker. This is luxury living in an environmentally friendly LEED certified building! Residents of Cathedral Hill enjoy access to premium amenities including a fitness centre, yoga studio, party room, pet wash station, and concierge service. All this in an unbeatable downtown location - only steps to the Lyon LRT station, Lebreton Flats, Parliament Hill, the ByWard Market, and so much more. Experience upscale urban living at Cathedral Hill - urban luxury at its finest! Come fall in love today. (id:49063)
665 Drummond 5b Concession
Drummond/north Elmsley, Ontario
Welcome to Multi-Generational Living at its finest. Sitting on 48 acres of countryside, just minutes from Carleton Place and Perth, and offering an easy commute to Ottawa, this stunning 2022-built bungalow estate defines luxury living with room for everyone. This unique property features two fully self-contained homes on one expansive lot, making it the perfect setup for extended families, potential rental income or home business. The Main Residence boasting over 2,400 square feet of thoughtfully designed living space, welcomes you with soaring vaulted ceilings, a cozy gas fireplace, and an open-concept layout ideal for both family living and entertaining. The gourmet kitchen is a showstopper complete with a massive island, walk-in pantry, and high-end finishes that will impress even the most discerning chef. The primary suite is a retreat of its own tucked away in a private wing, it features a second fireplace, a spa-inspired ensuite, and a walk-in closet that dreams are made of. Two additional bedrooms, a dedicated home office, and a walk-out basement ready for your personal touch complete this beautiful main home. An oversized, insulated 4-car garage with over 1,000 square feet provides ample space for vehicles, tools, and toys all year round. And there's more a second, self-sustained home offers an additional 1,600+ square feet of modern living. Perfect for in-laws, adult children, or rental income, this home includes2 bedrooms,2 bathrooms, a beautiful kitchen and open living space, private deck overlooking the forest and fully insulated 3.5-car garage. Whether you're into hiking, playing, hunting, or simply exploring, the property's offers trails and sprawling acreage make it a nature lovers paradise. Peaceful, private, and picturesque every season brings something new to enjoy. Two Homes. One Property. Endless Possibilities. This is more than a home it's a lifestyle. (id:49063)
D - 4522 Innes Road
Ottawa, Ontario
OPEN HOUSE OCT 26th 2-4pm ....Stop scrolling - this is the end-unit condo you've been waiting for! Step into this fabulous 2 bed, 2 bath lower-level end unit condo and discover a home that's been designed with both style and function in mind. Being an end unit, you'll enjoy larger windows and extra natural light throughout, creating a bright, airy atmosphere that feels modern and welcoming from the moment you walk in. The layout is smartly designed with defined living spaces (not open concept), making it easy to create cozy, functional zones for everyday living. The large living room is perfect for entertaining friends or relaxing after a long day, while the separate dining area sets the stage for intimate dinners or lively gatherings. The kitchen is a showstopper new cabinet doors and hardware, quartz countertops, a sleek backsplash, and modern sink give this space a crisp, updated feel that will impress both guests and potential tenants. The front entry with built-in coat hooks adds a practical touch for organized living, while fresh paint in a neutral palette and engineered hardwood flooring on the main level provide a timeless backdrop for any style. Other thoughtful upgrades include pot lights throughout, adding brightness and highlighting key spaces, plus updated finishes that make this home move-in ready. Location is everything, and this one delivers: you're just minutes from all the amenities, shopping, dining, and public transit you need. Whether you're a first-time buyer looking for a stylish starter home or an investor seeking a property that's turn-key and highly desirable, this condo checks every box. With its combination of smart updates, functional layout, and unbeatable convenience, this condo isn't just updated its upgraded. (id:49063)
42b Young Street
Ottawa, Ontario
Nestled between trendy Little Italy, Civic Hospital, and vibrant Hintonburg, this stunning modern executive semi-detached home offers the perfect blend of luxury, space, and income potential, ideal for professional couples, downsizers, or families seeking stylish urban living. Enjoy being greeted with spectacular 14' ceilings in the entrance foyer, followed by soaring 10' ceilings throughout the remainder of the open-concept main floor featuring floor-to-ceiling windows, hardwood floors, and a show-stopping stone fireplace wall. At the heart of the home is a sleek, modern kitchen with a large island, quartz countertops, and high-end finishes, perfect for cooking and entertaining. Upstairs, enjoy 9' ceilings, a spacious primary suite with a walk-in closet and spa-like ensuite, two additional bedrooms (one with a private balcony), and convenient second-floor laundry. The fully finished lower level includes a stylish, income-generating one-bedroom apartment (currently rented for $1794/mth inclusive)with radiant heated floors, a private entrance, HRV system, stackable washer & dryer - ideal for rental income, extended family, or a home office suite. Outside, the south-facing, fully fenced backyard is a peaceful retreat with a large patio, low maintenance lawn, and raised garden beds. Smart home features include app-controlled blinds, lights, thermostat, garage door, video doorbell, and full security system, plus hardwired RJ45 internet points in all bedrooms and the living room. Additional perks include inside access from the garage and a spacious mezzanine above it, great for extra storage. Steps to Ottawa's best shops, cafés, bike paths, transit, and parks, and minutes to Dows Lake, the Rideau Canal, Chinatown, the Glebe, and year-round festivals and outdoor recreation. (id:49063)
14 Stanhope Court
Ottawa, Ontario
Welcome to this exquisite Uniform built detached home, completed in 2021, where modern luxury meets timeless design. Nestled on a premium lot, this home backs onto the picturesque Stonebridge Golf Course, offering breathtaking views and unmatched tranquility. Boasting 4 spacious bedrooms on the upper level, each with ample closet space and large windows allowing natural light to pour in, this home offers a perfect balance of privacy and comfort. The primary retreat is a true haven, complete with a spa-inspired ensuite featuring a glass shower, freestanding tub, and premium finishes. The remaining three bedrooms are equally spacious and versatile, providing plenty of room for family, guests, or a home office. The open-concept main floor features high-end upgrades, including custom millwork, elegant hardwood floors, and sleek, modern finishes that create a sophisticated ambiance throughout. The family room features a cozy gas fireplace with large windows that flood the space with natural light and showcase the stunning golf course views. The chef-inspired kitchen is a true highlight, with top-of-the-line appliances, quartz countertops, and ample cabinetry - perfect for both entertaining and everyday living. The bright & spacious partially finished basement offers potential for a home theater, gym, or additional living space, giving you flexibility to personalize. For added convenience, this home includes a double-car garage, a double driveway and a mudroom off the garage that provides a practical and organized space to keep everything tidy and out of sight - ideal for busy families. This stunning home is the perfect blend of contemporary design, quality craftsmanship, and prime location. Located in one of Ottawa's most desirable communities, with proximity to amenities & parks, top-rated schools, and easy access to major routes. (id:49063)
17 Columbus Avenue
Ottawa, Ontario
Welcome to 17 Columbus Avenue - a 3 bedroom + den, 3 bathroom freehold townhome tucked off North River Road, just minutes from Ottawa's best amenities, highway 417, downtown core/ByWard Market, cultural landmarks, the Rideau Sports Center & Tennis Club, the Adawe Crossing Bridge, and scenic pathways. This one-of-a-kind home offers the perfect balance of comfort and convenience. The driveway fitting 2 cars gives access to the attached garage and a pathway leads you to the front entrance, where a spacious foyer with powder room access sets the tone. Just a few steps up, the sun-filled living room features gleaming hardwood floors, patio doors opening to a walk-out deck and a double-sided wood-burning fireplace shared with the dining room bathed in natural light from the overhead skylight. The kitchen offers a practical layout with white cabinetry, tile backsplash, and new LED lighting. On the second level, you'll find two generous bedrooms, a full bathroom, and a versatile den with custom floor to ceiling built-in wooden library/office - perfect as a home office, reading nook, or easily converted into a 4th bedroom. A dedicated laundry room with a large storage closet completes this level. The top floor is reserved for the private primary retreat, complete with a 5-piece ensuite, spacious walk-in closet, and a sunny terrace with retractable awning. The basement provides direct garage access, a cedar closet, and a workshop/storage area. This freehold townhome is truly unlike any other and location can't be beat - come visit today! (id:49063)

